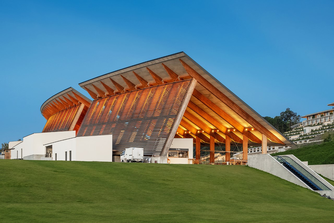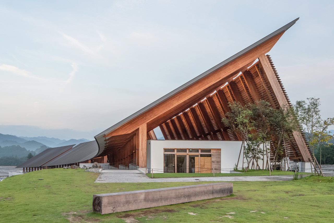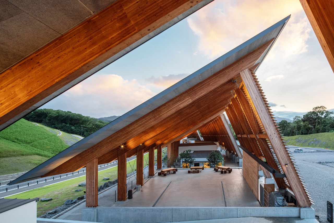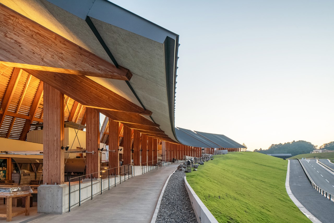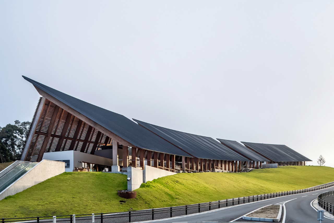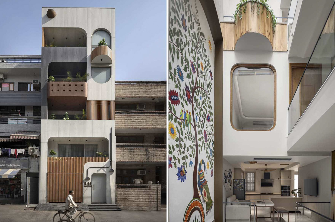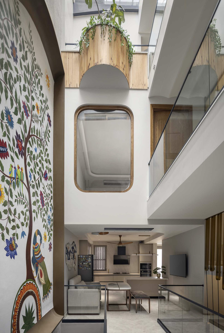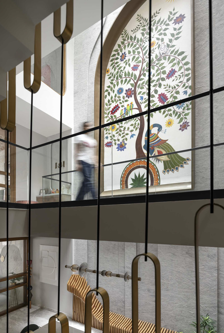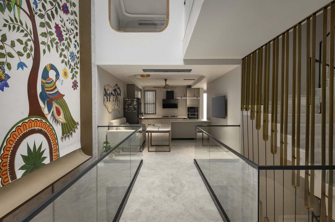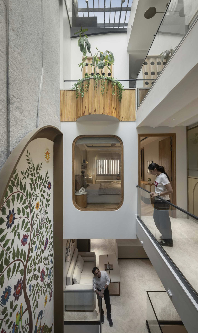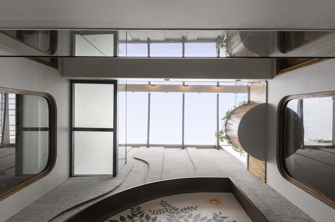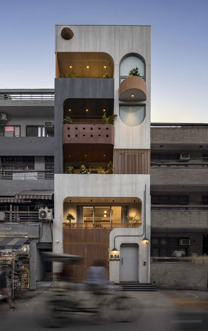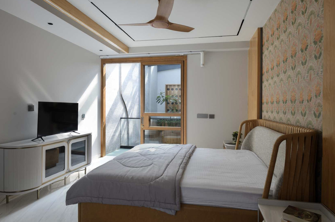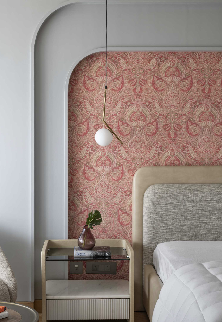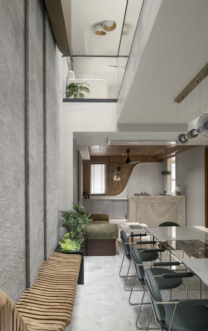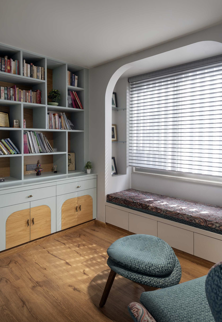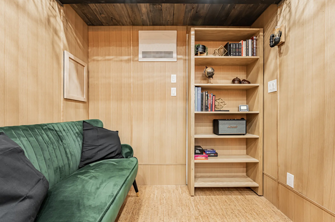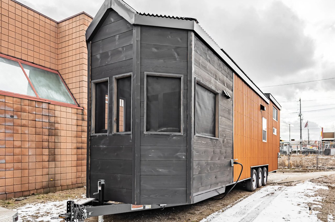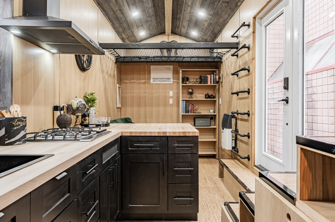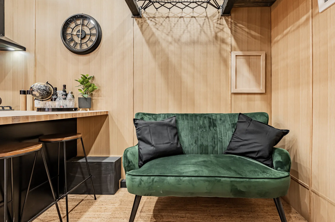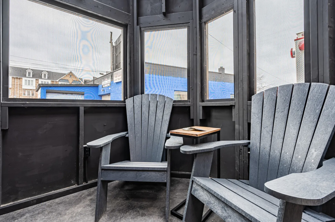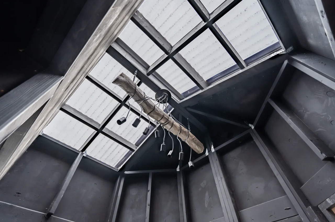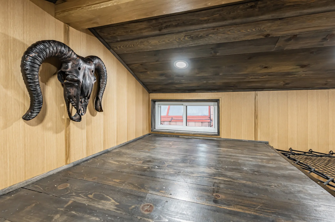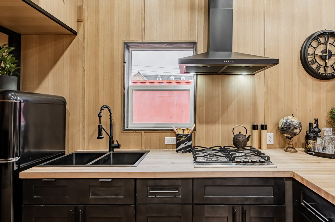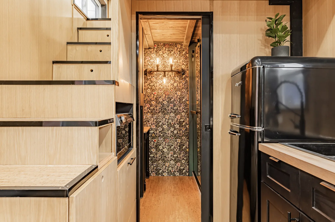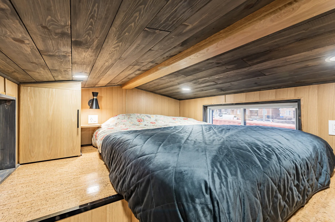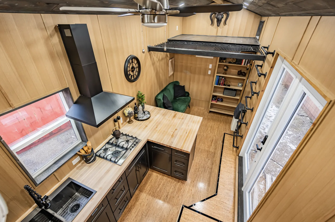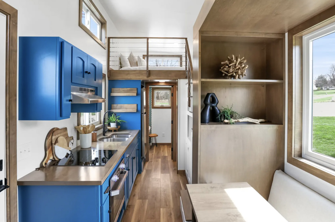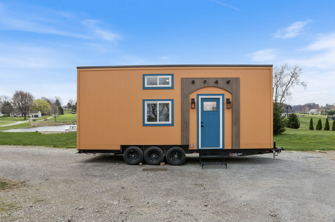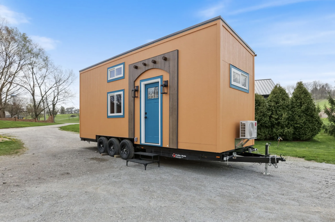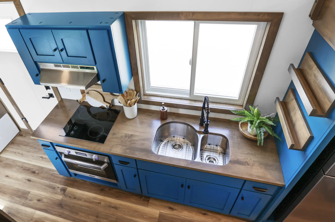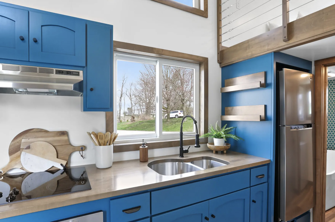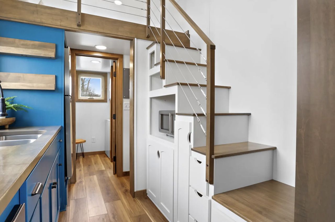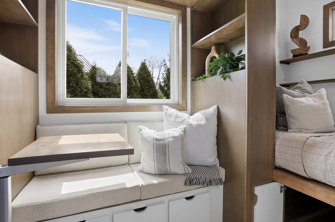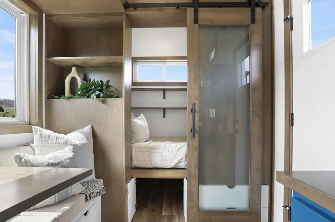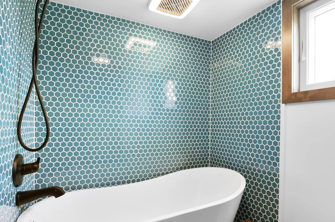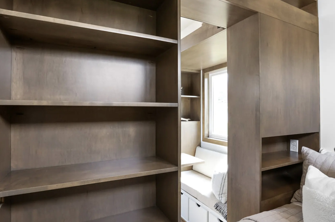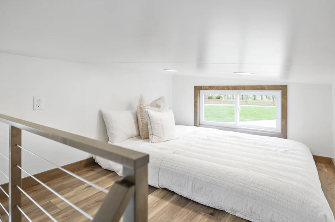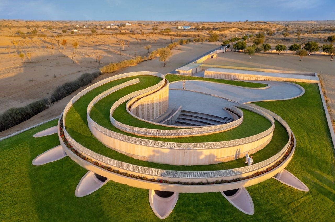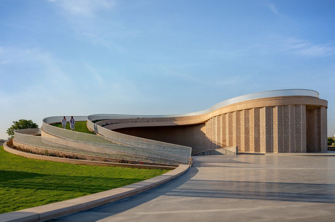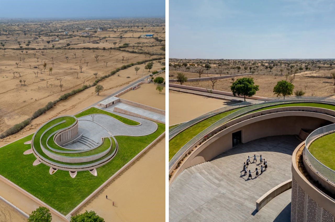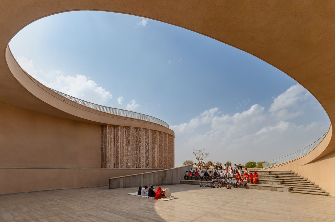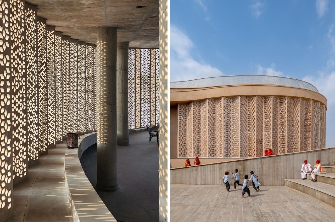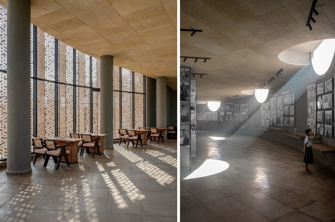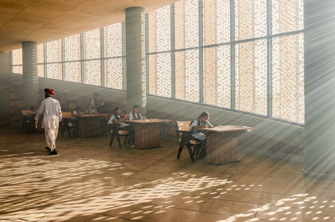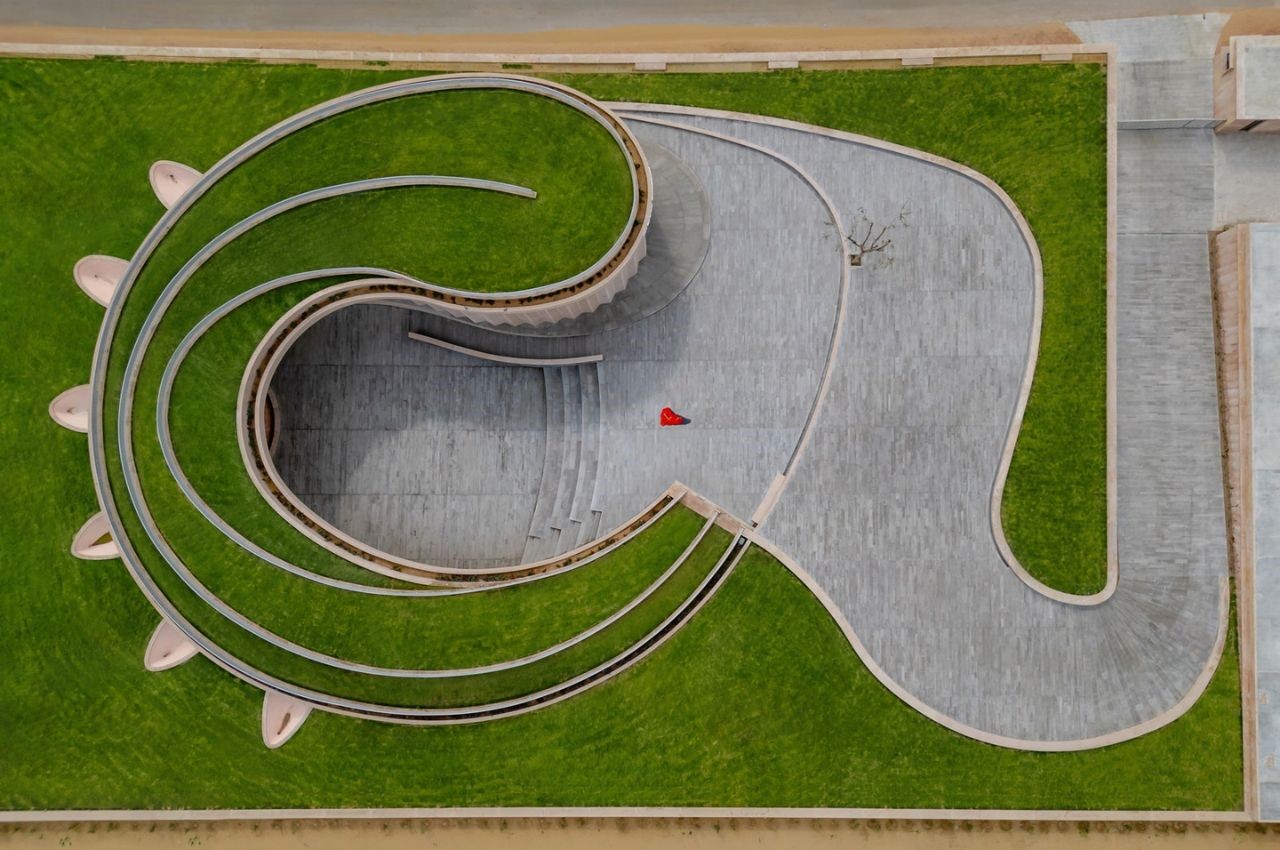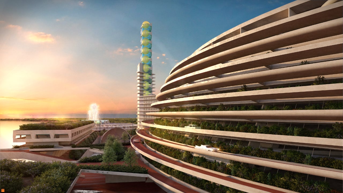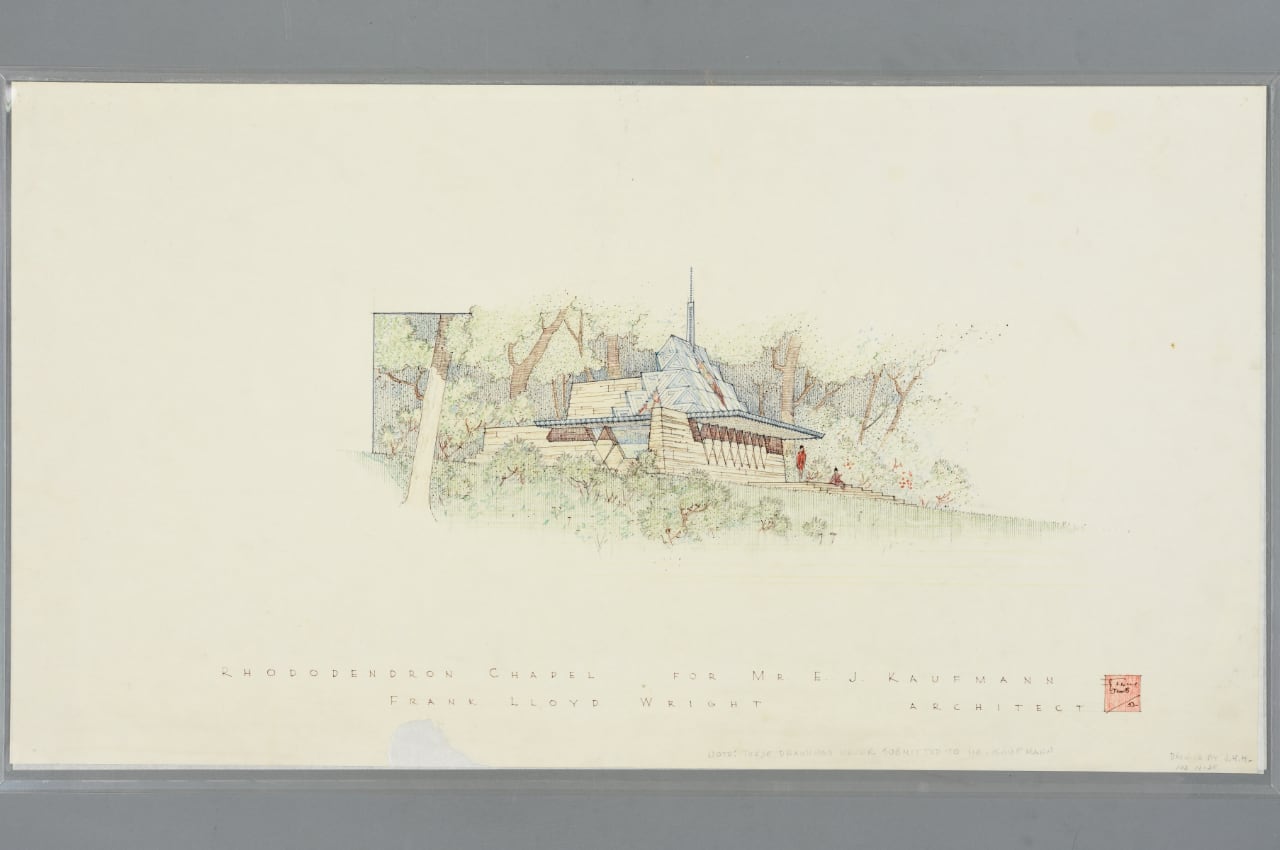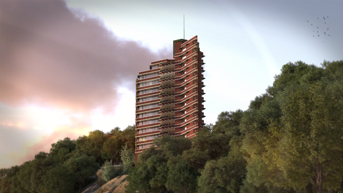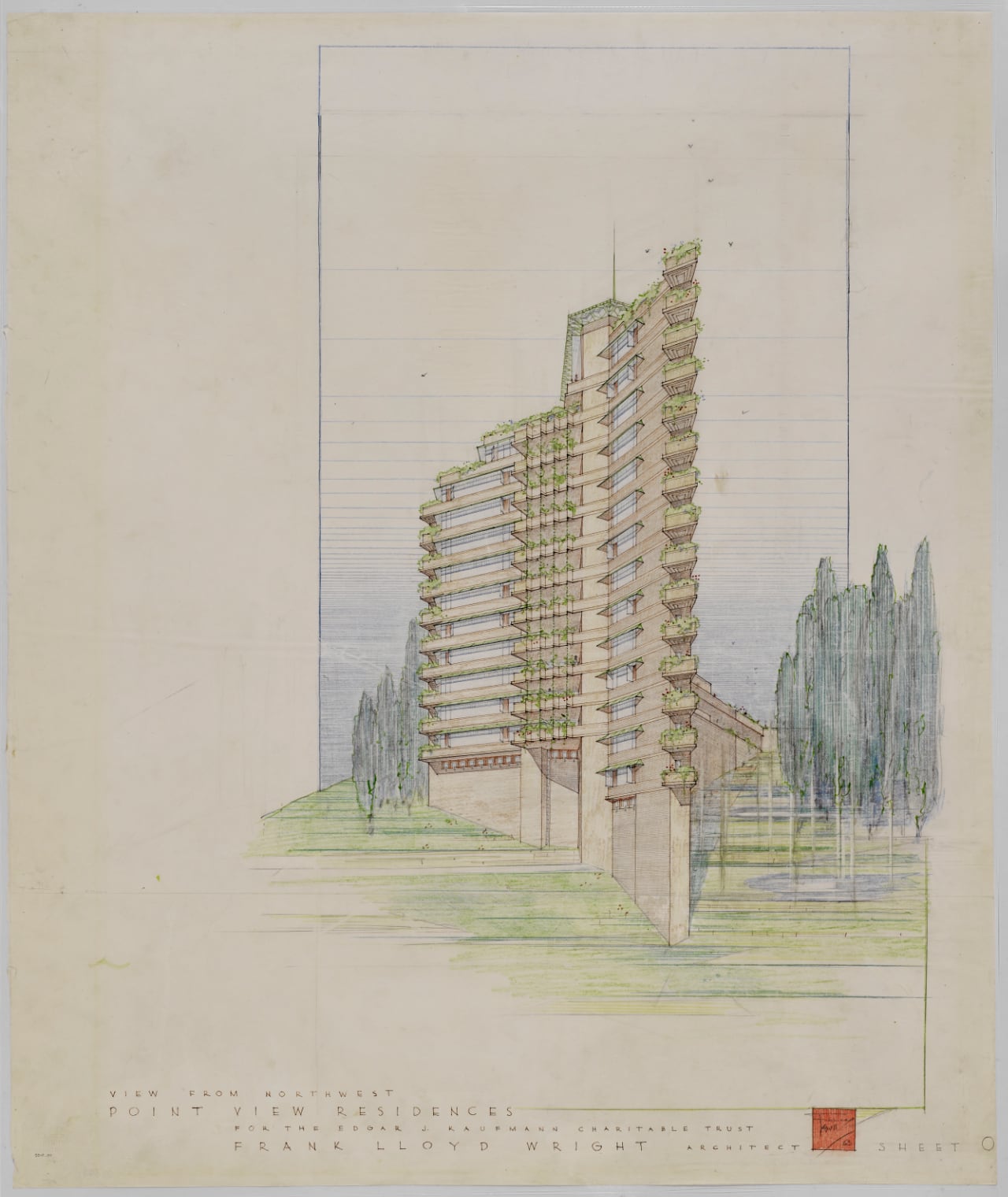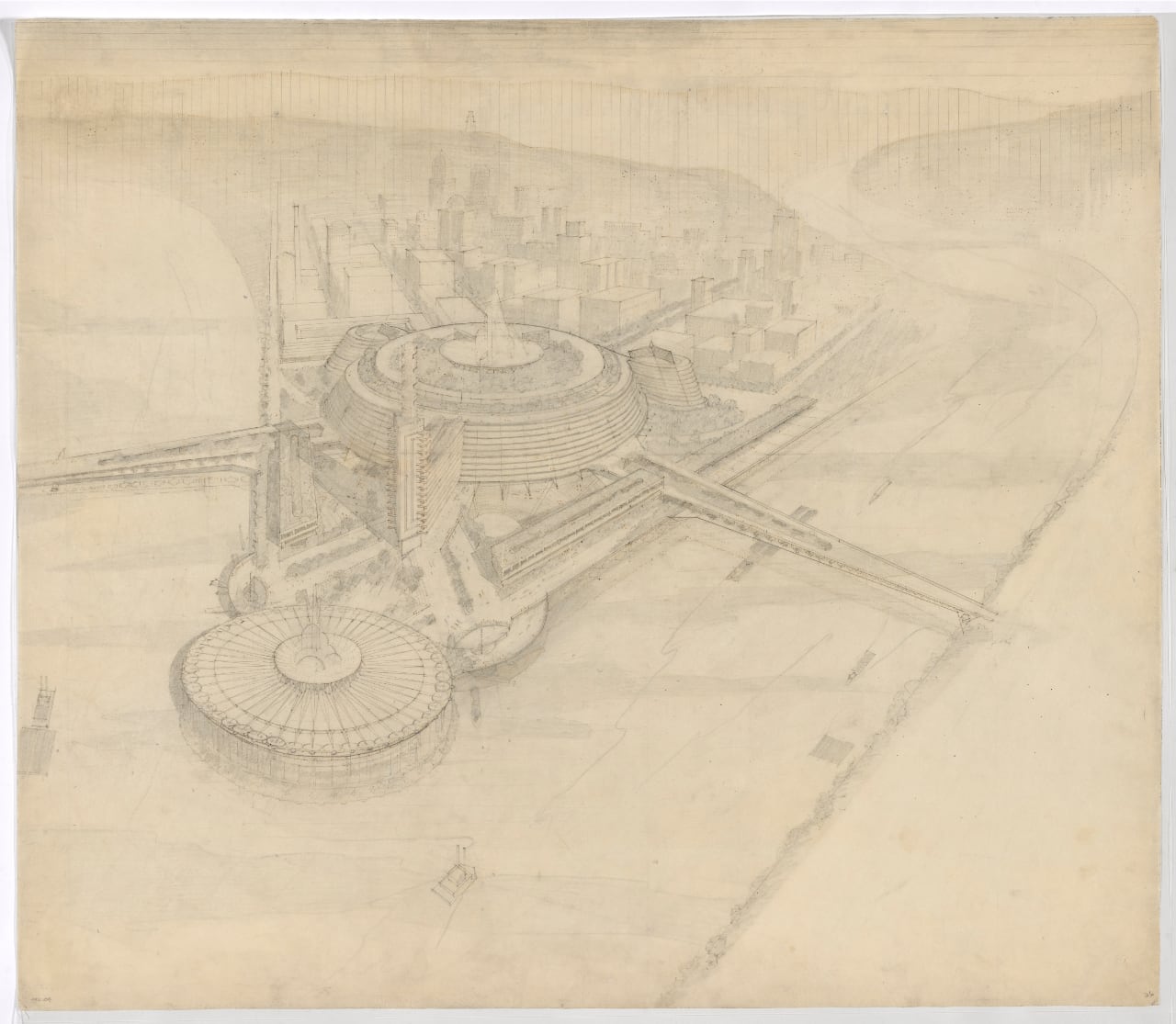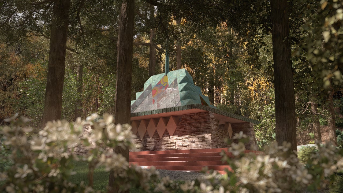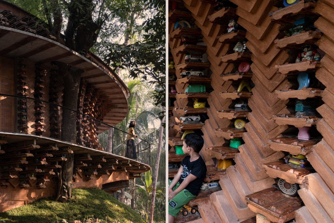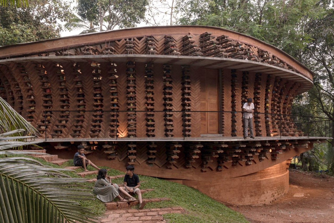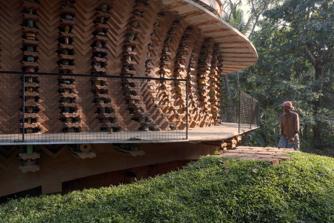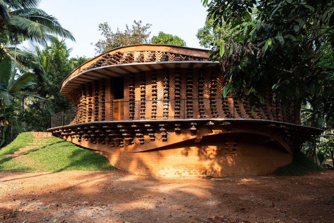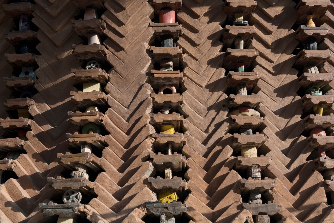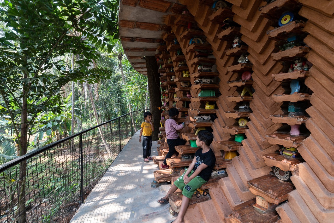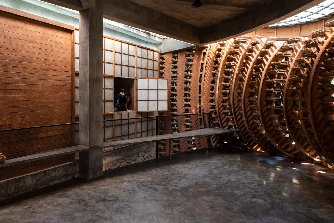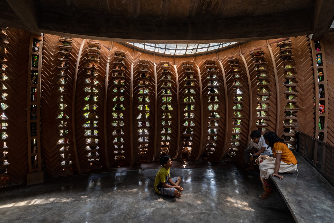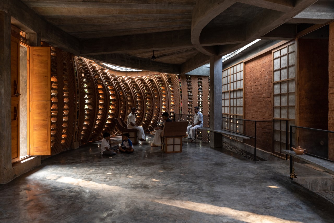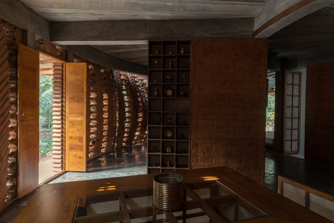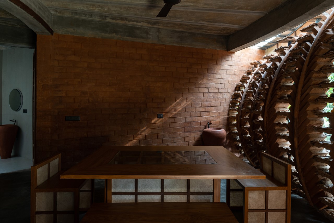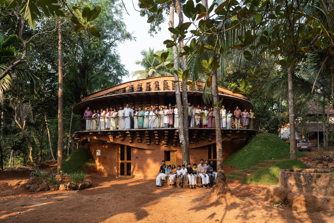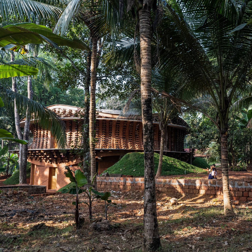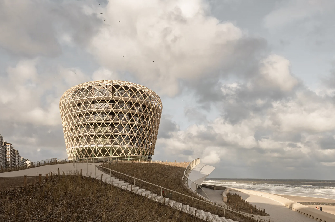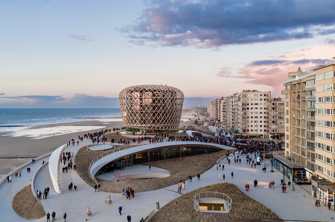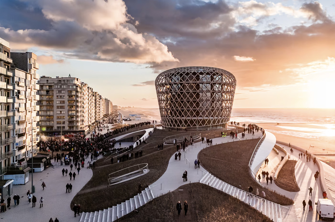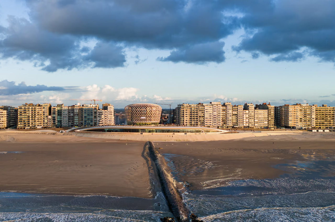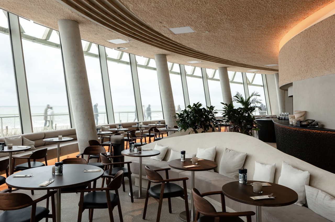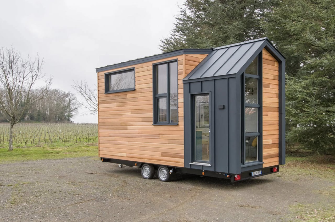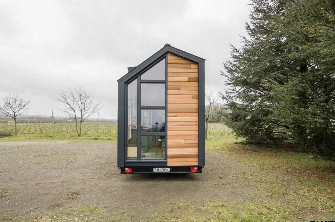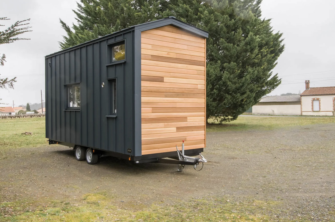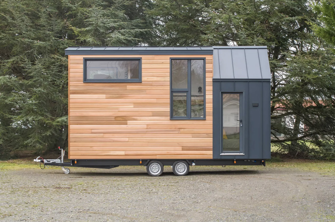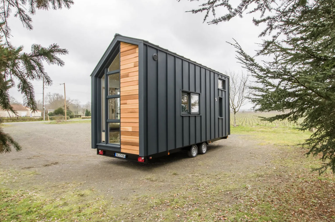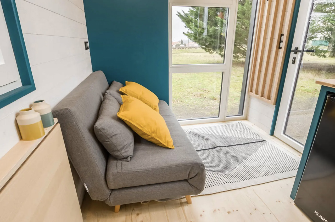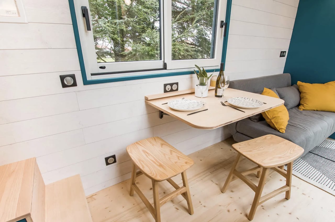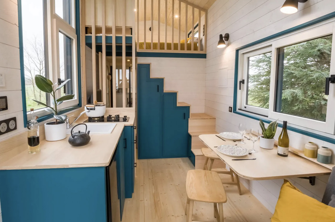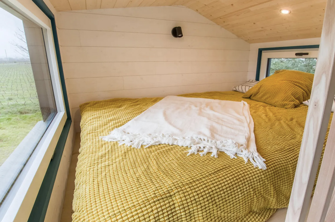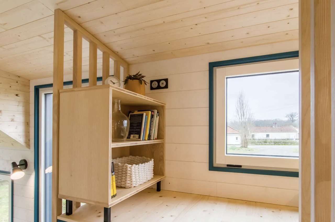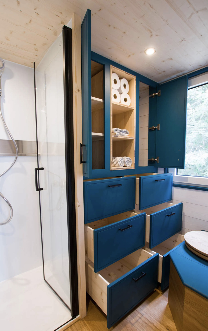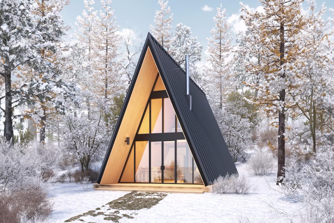
Did you know that the average size of a tiny home is just about 400 square feet? Given the current housing market where space often feels like the ultimate luxury, these pint-sized dwellings challenge us to rethink our notions of what makes a home comfortable and inviting. But fear not, spatial wizards and cozy-home enthusiasts! There are myriad tricks to turn your compact castle into an airy oasis. From clever storage solutions to strategic decor choices, this article will guide you through simple yet transformative steps to expand your horizons within limited square footage. Drawing from both professional insights and personal experiences, these methods will give you insights into how to intelligently plan, purchase, and utilize what you have to enhance the quality of your living area.

Minimal Multifunctional Shoe Rack by Teixeira Design Studio
1. Embrace Multifunctional Furniture
In a small space, every piece of furniture should earn its keep. Multifunctional furniture is akin to having a Swiss Army knife in your home; it’s versatile, saves space, and often becomes a conversation starter. For instance, consider a sleek, modern sofa bed that seamlessly transitions from a cozy lounge area during the day to a comfortable sleeping space at night. Or imagine an ottoman that not only provides a perfect perch for your feet but also opens up to reveal hidden storage for blankets or books. These versatile pieces not only save space but also add a layer of functionality that is crucial for living comfortably in a small area. By carefully selecting furniture that multitasks, you can maximize your living area, ensuring that every piece serves more than one purpose.
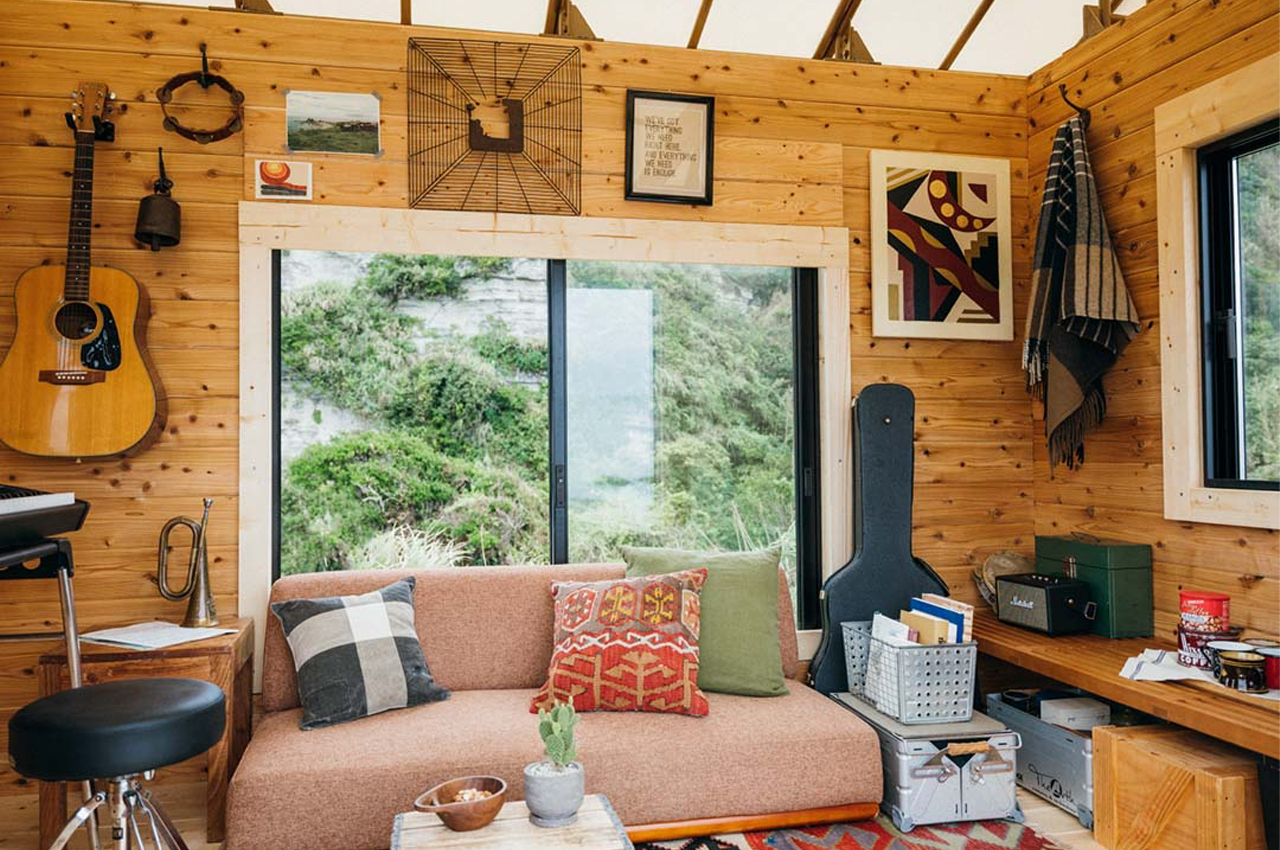
IMAGO-iter by BESS
2. Maximize Vertical Space
Vertical space is often the most underutilized asset in tiny homes. By shifting the focus upward, you can dramatically alter the perception of your living area. Installing floor-to-ceiling shelving can provide ample storage for books, decorative items, and essentials, drawing the eye upward and making the ceilings appear higher. Wall-mounted desks and fold-away tables offer workspaces that don’t eat into your valuable floor space. Don’t overlook the potential of hanging items; bicycles, pots, pans, and even beds can be suspended from the ceiling or high on walls, doubling as decorative features while saving floor space. This approach not only enhances the functionality of your home but also adds visual interest, creating dynamic levels and layers that invite the eye to roam, thus making the space feel larger and more inviting.
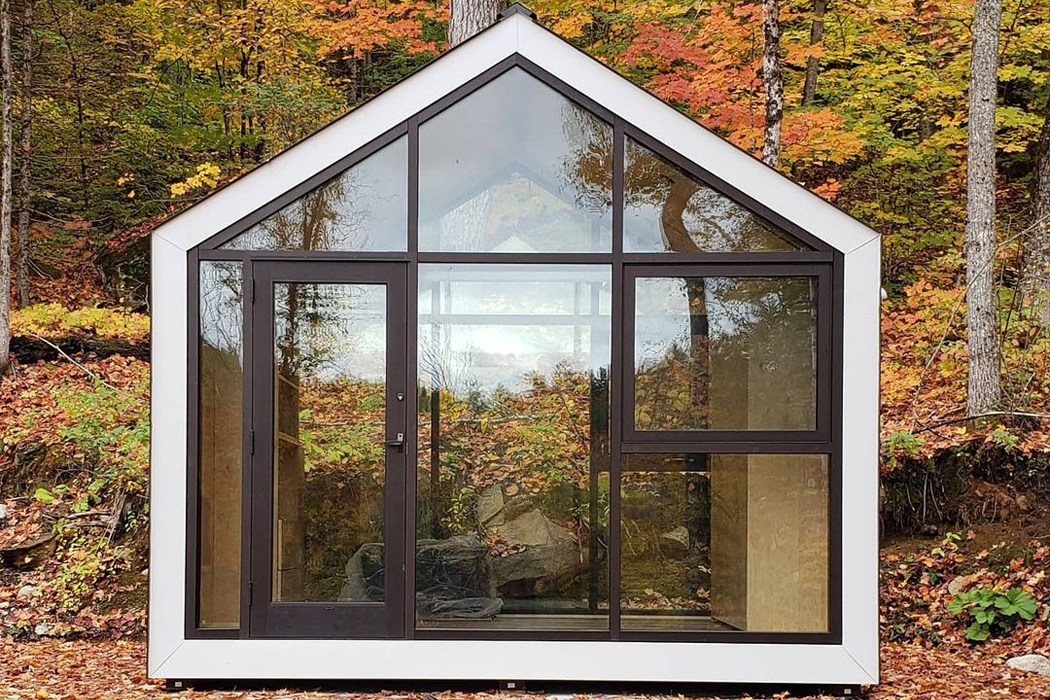
Monarch Tiny Home by The Bunkie Co.
3. Let There Be Light
Light has the power to transform a cramped space into an airy sanctuary. Ensure your windows are unobstructed by heavy curtains or blinds, opting instead for light, sheer fabrics that allow sunlight to permeate the space while still offering privacy. Mirrors strategically placed opposite windows can amplify the amount of natural light entering the room, creating a brighter, airier feel. In areas lacking natural light, consider a well-planned mix of overhead lighting, task lighting, and accent lights to illuminate dark corners and create the illusion of depth. Proper lighting can transform a cramped, gloomy space into a welcoming haven, enhancing both the functionality and the aesthetic appeal of your home.
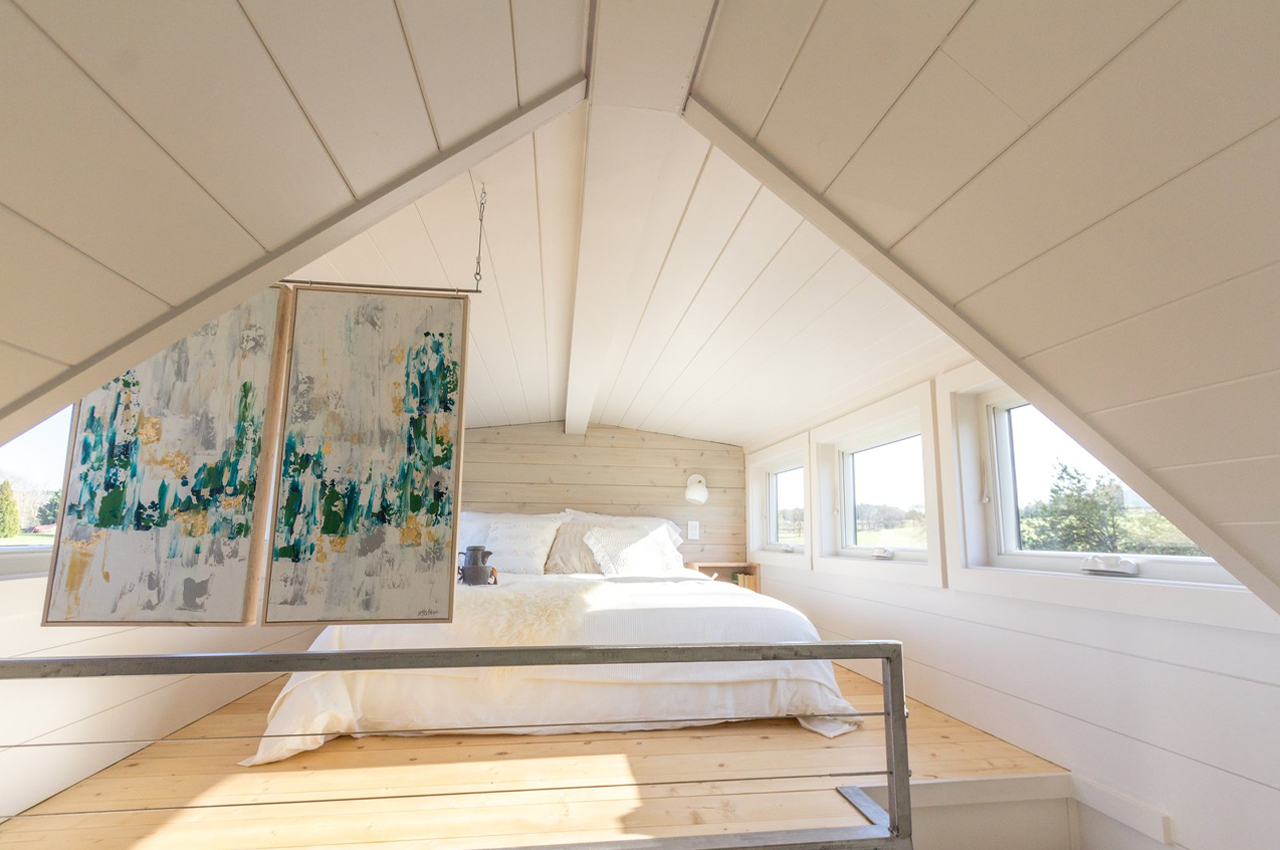
Elsa Prefab Home by Olive Nest
4. Opt for Light Colors
The color palette you choose has a profound impact on how your space is perceived. Light, neutral colors like white, beige, light gray, and pastels have the power to reflect light, making spaces feel brighter and more open. Painting walls, ceilings, and even floors in these hues can create a cohesive, airy feel, visually expanding the room. These colors serve as a blank canvas, allowing you to inject personality through smaller accent pieces, textiles, and artwork without overwhelming the space. Furthermore, light colors can evoke a sense of calm and cleanliness, essential qualities in a small living environment. While it might be tempting to go bold, remember that dark colors tend to absorb light, making spaces feel smaller and more confined.
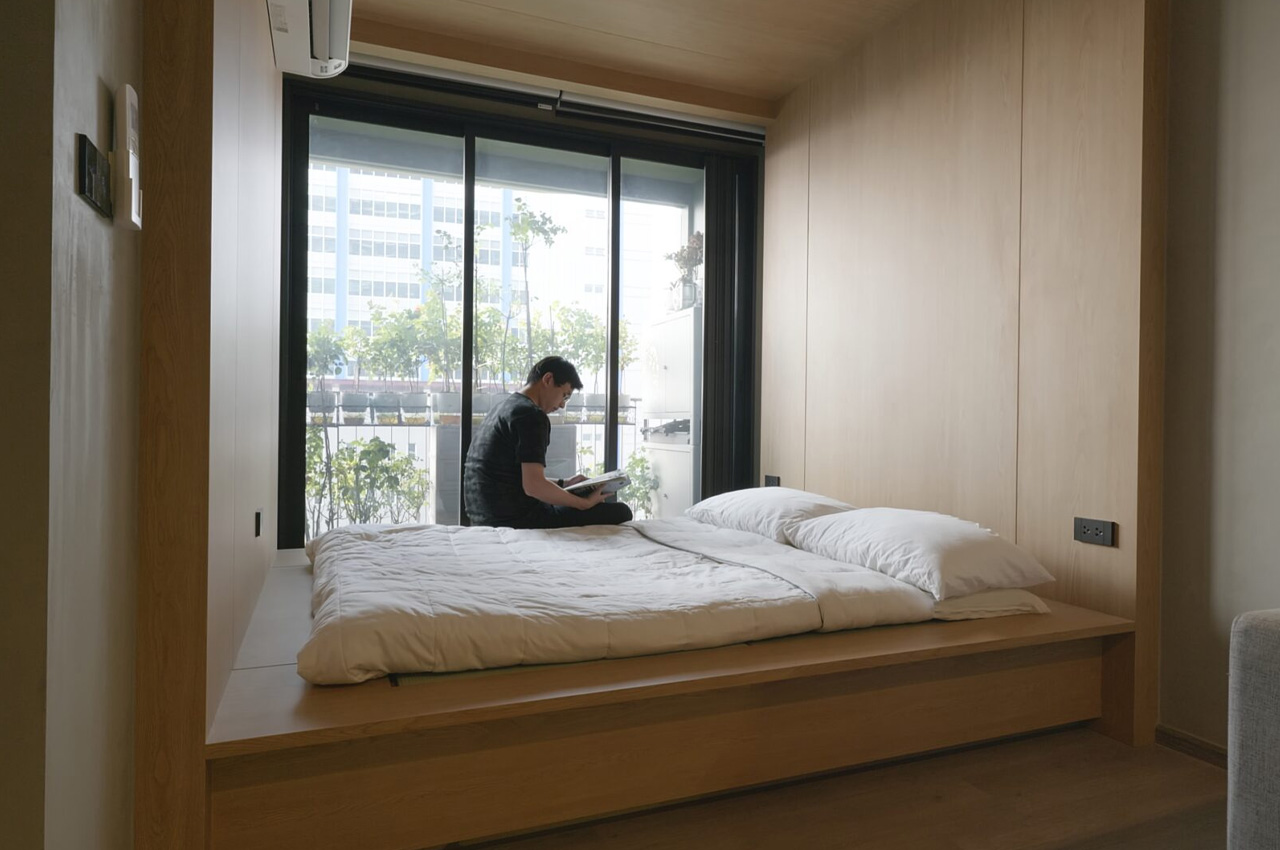
Bangkok Micro Apartment by Mae Prachasilcha
5. Declutter Ruthlessly
Clutter is the arch-nemesis of space, both physically and visually. In a tiny home, every item must justify its presence. Adopting a minimalist approach doesn’t mean living without; it means living with only what you truly need, value, and love. Regular decluttering sessions can help maintain a sense of order and spaciousness. This practice isn’t just about physical space; it’s about creating room to breathe and focus on what truly matters. Employing smart storage solutions can help keep essential items out of sight but within reach, reducing surface clutter and maintaining a tidy, open feel. Remember, a clutter-free home is not only easier to clean and maintain but also more peaceful and inviting.
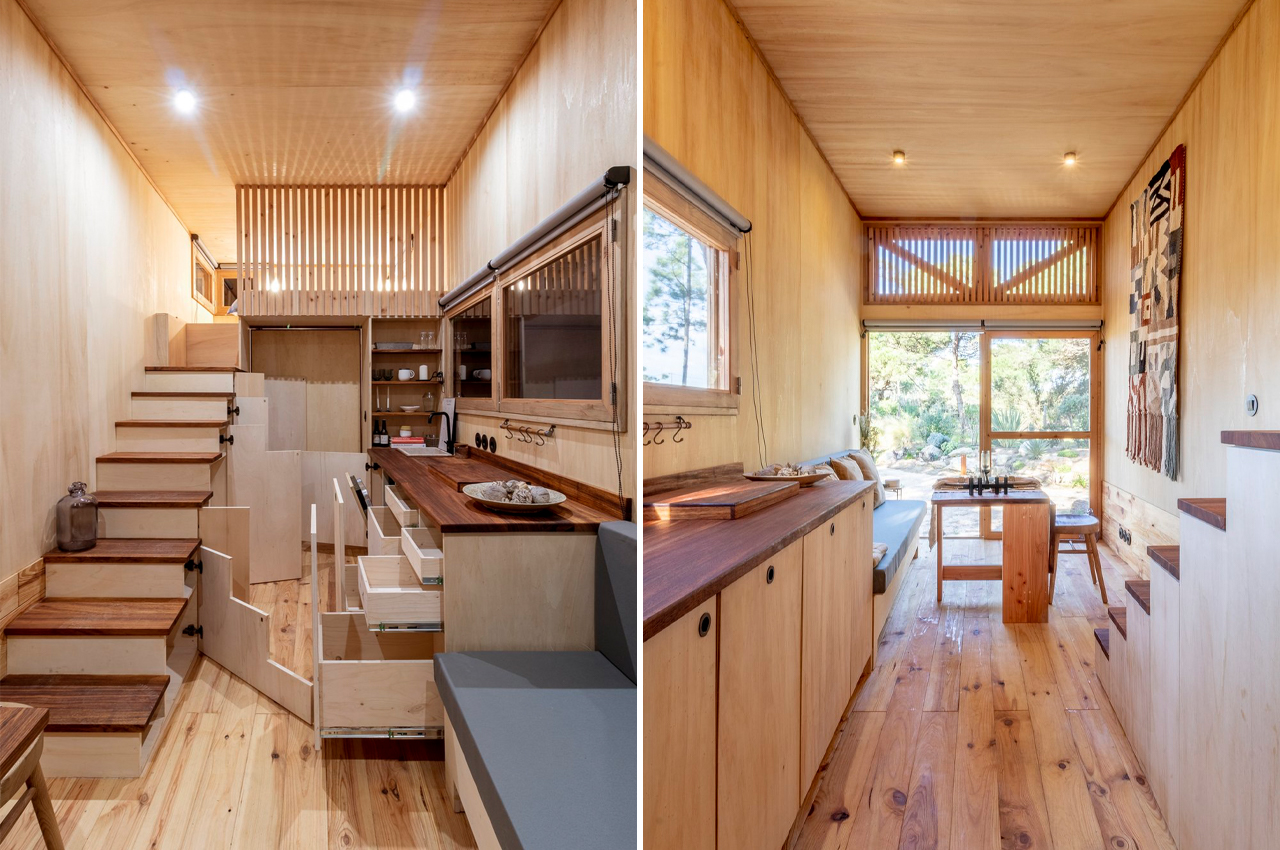
Adraga by Madeiguincho
6. Think Thin
Choosing the right furniture for a tiny space is about balance. Bulky, heavy pieces can quickly overwhelm a room, making it feel cramped and small. Instead, opt for slim, sleek furniture that fits the scale of your space. For example, a delicate, glass coffee table can serve its purpose without visually dominating the room. Similarly, thin-legged chairs and tables maintain functionality while keeping the space looking open and airy. This approach extends to shelving, lamps, and even art frames. The lighter and thinner the profile, the less visual space it occupies. Moreover, furniture that can be easily moved or reconfigured offers flexibility in arranging your living area to suit different needs or activities, further enhancing the utility and spaciousness of your home.
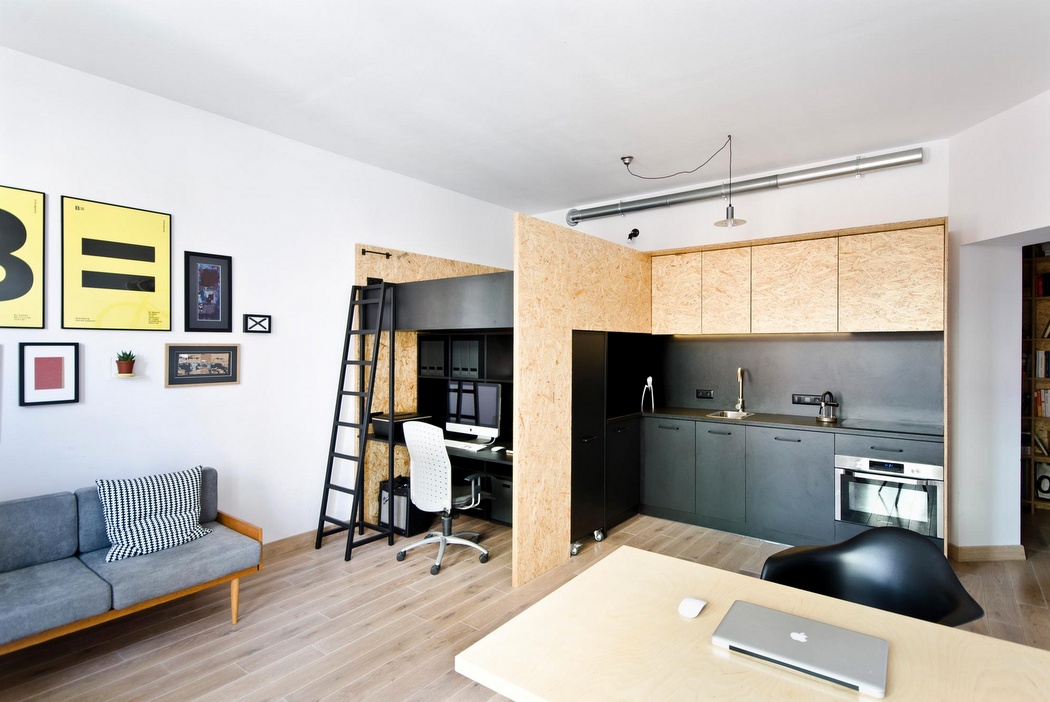
Brandburg Home & Studio by Modelina Architecture
7. Zone Your Spaces
In a tiny home, it’s not uncommon for one room to serve multiple purposes. Creating distinct zones for sleeping, working, and relaxing can help manage this multiplicity, making your space more organized and functional. Rugs, lighting, and furniture arrangement can all serve as visual cues that delineate different areas without the need for physical barriers, which can make a space feel smaller. For example, a rug can anchor a living area, creating a distinct space for relaxation within a larger room. Similarly, a pendant light over a dining table can define the eating area, setting it apart from the rest of the home. These visual distinctions help organize the space functionally and aesthetically, making it feel more structured and spacious.
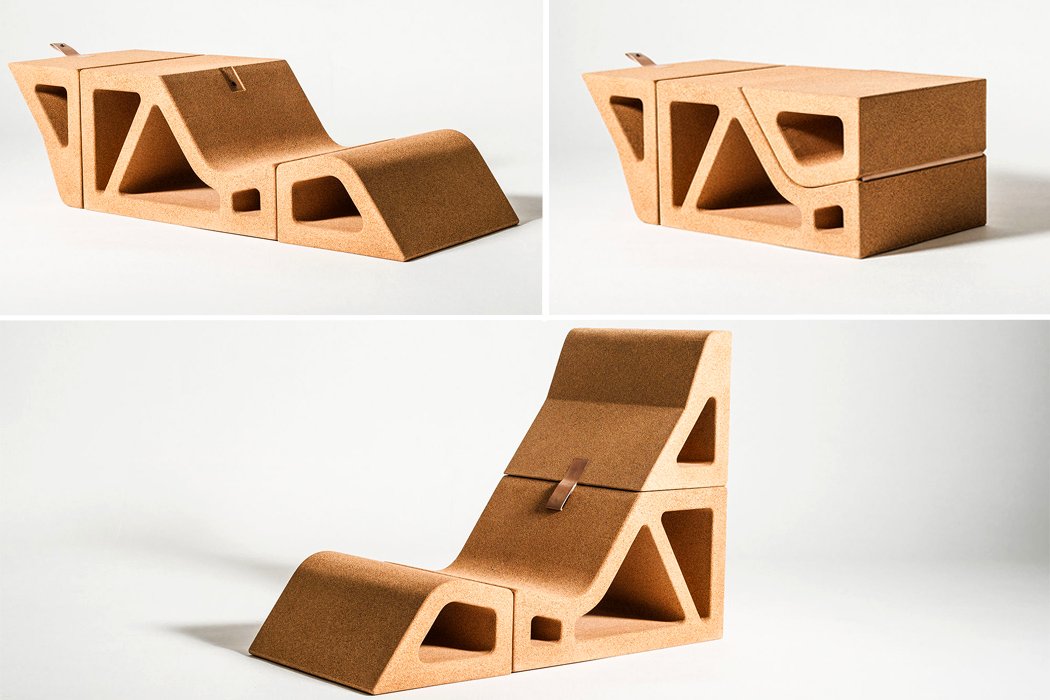
Shapeshifting Cork Furniture by José Manuel Carvalho Araújo
8. Smart Storage Solutions
Storage is king in small living spaces. Look for innovative storage solutions that maximize unused spaces, such as under the bed or over the doors. Hidden storage, such as under-bed drawers or ottomans with compartments, can keep everyday clutter out of sight. Utilizing the vertical space with high shelves and hooks can free up floor space while keeping essentials accessible. Built-in units, like bookcases or desks, can be customized to fit your space perfectly, offering a seamless look that feels intentional and cohesive. The goal is to have a place for everything, reducing visual clutter and creating a sense of order and spaciousness. When every item has a designated spot, maintaining a tidy and open living environment becomes much easier.
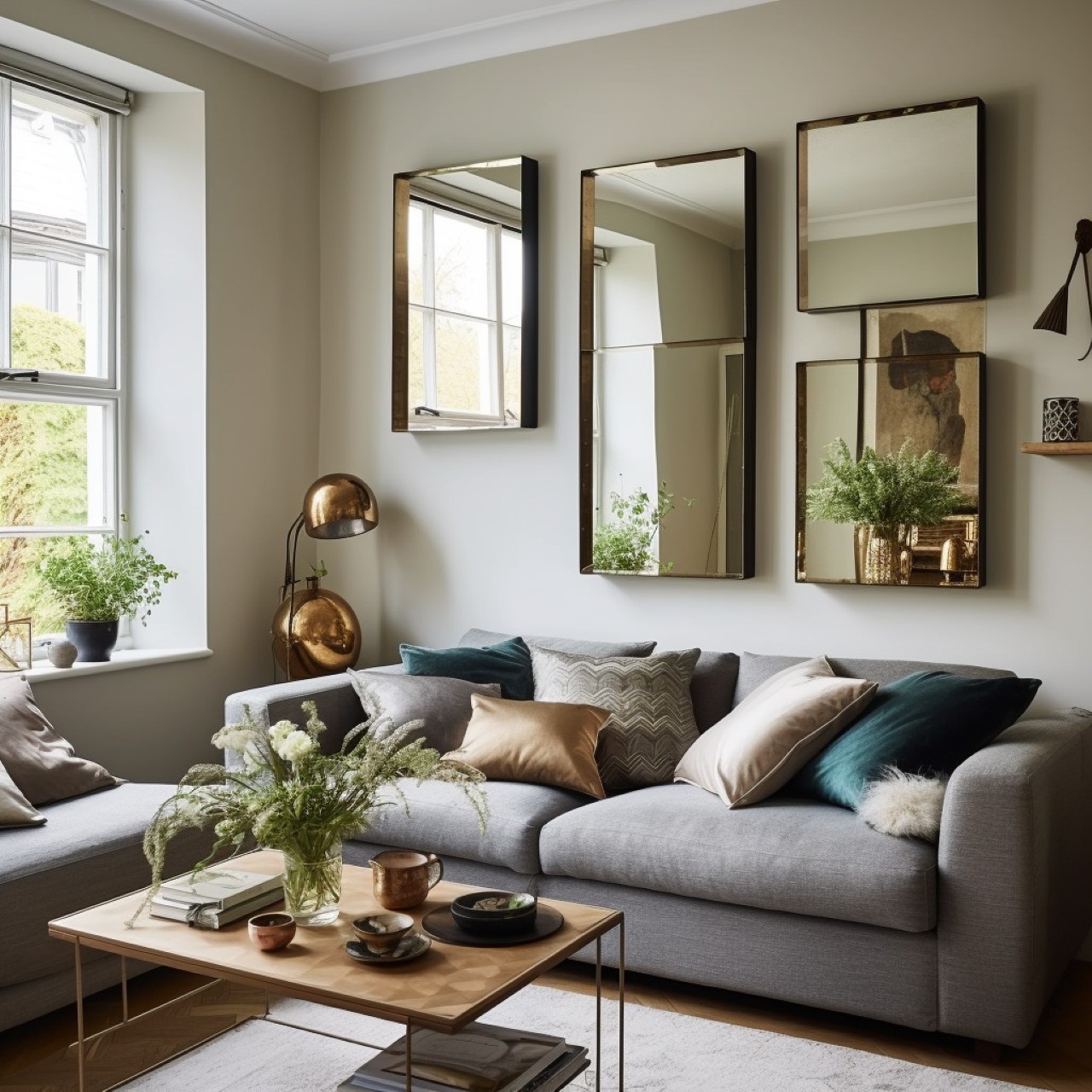
9. Incorporate Reflective Surfaces
Mirrors and other reflective surfaces are magic in tiny spaces. They not only bounce light around a room, making it feel brighter and more open, but they also create the illusion of depth, effectively doubling your space visually. Consider mirrored closet doors or a decorative mirror wall to enhance this effect. The strategic placement of these elements can dramatically alter the perception of your home’s size, transforming a small, enclosed area into a more expansive and inviting space.
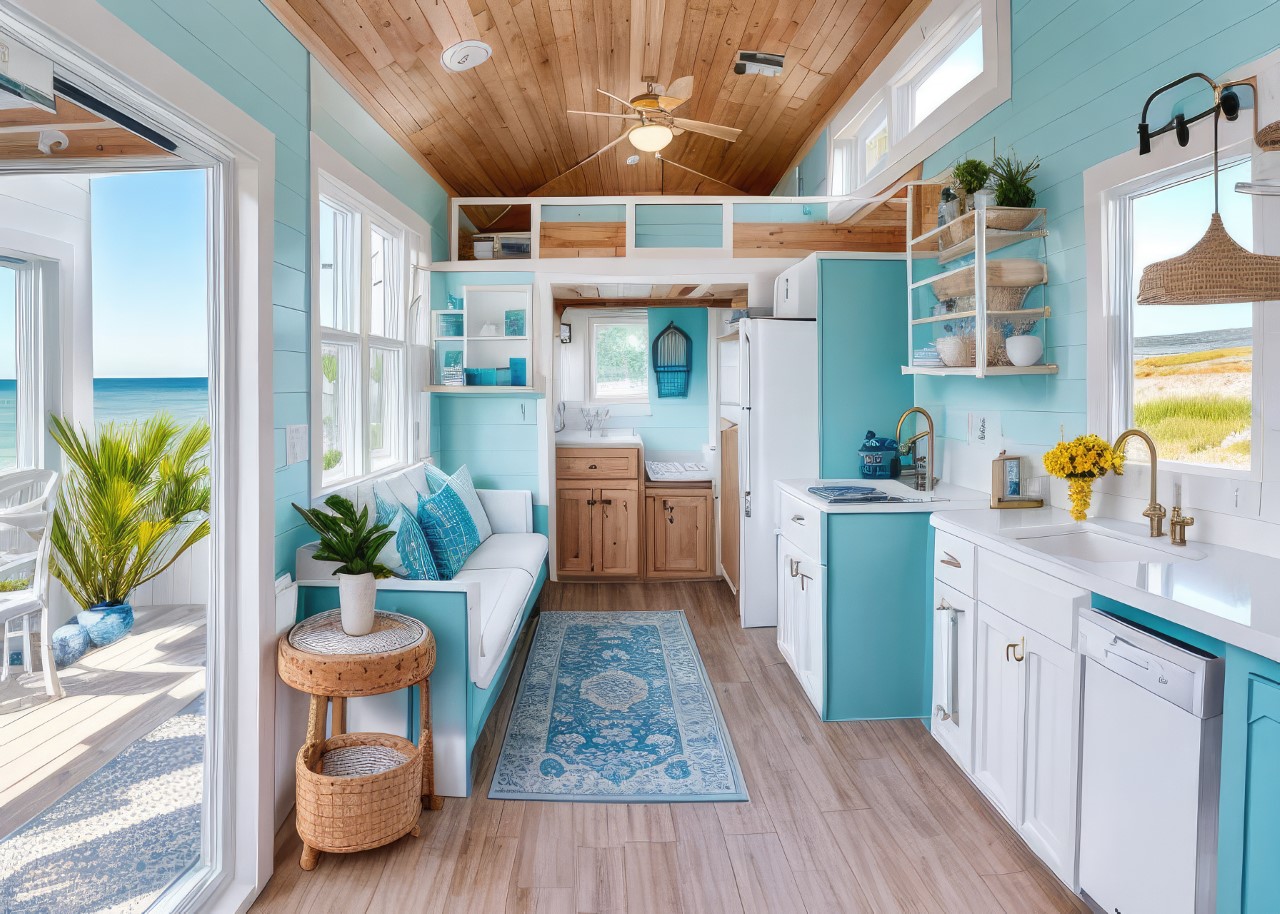
10. Open Floor Plan
If possible, adopting an open floor plan can make a tiny home feel much larger. Removing non-structural walls to create a single, unified space allows for greater flexibility in how the area is used and perceived. An open plan enhances the flow of natural light and movement, creating a sense of freedom and spaciousness. For those unable to make structural changes, furniture placement and visual tricks, like consistent flooring or color schemes, can help create a cohesive, open feel. The open floor plan not only makes the space more adaptable to different uses but also fosters a sense of connection and interaction, making your tiny home feel like a much larger, integrated space.
Living in a tiny home requires creativity, discipline, and a keen sense of what truly matters. By implementing these strategies, you can create a space that feels open, comfortable, and uniquely yours. The constraints of a small living area encourage us to think differently about space, challenging us to live more thoughtfully and efficiently. And remember, the size of your home doesn’t define its potential. With a bit of creativity and effort, even the tiniest of homes can be transformed into spacious, serene havens.
Creating a spacious and inviting atmosphere in a tiny home is both an art and a science, requiring a blend of practical solutions and creative thinking. The journey to maximizing your small space can be incredibly rewarding, offering lessons in simplicity, efficiency, and the importance of truly loving the things you choose to surround yourself with. So embrace the challenge, and revel in the opportunity to turn your tiny home into a spacious retreat that reflects your personal style and meets your unique needs. After all, a home, regardless of its size, is a sanctuary—a place to create memories, find comfort, and express who you are.
The post Ten Ways To Make Your Tiny Home Feel Spacious first appeared on Yanko Design.
