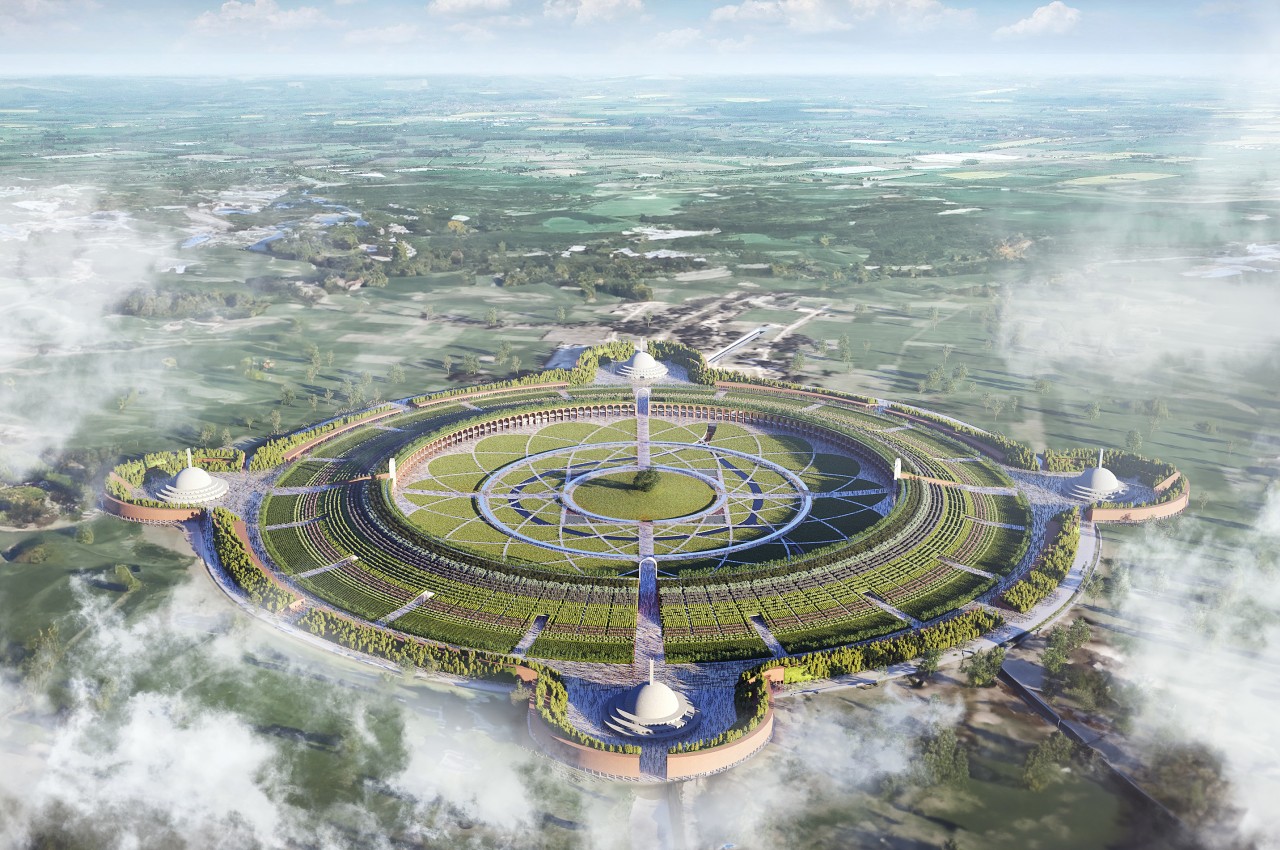
Most people probably think of religious sites as churches, temples, or even buildings, but there are plenty of locations regarded as “holy” or even historical places that are sometimes nothing more than a mound and a tree. Buddhism, for example, has one such sacred space that holds relics of its past, an unadorned mount covered by grass and topped by a simple yet distinctive tree. Given both its religious and historical significance, there is a strong interest in preserving such a site while also promoting its spirit in tangible yet subtle ways. One such plan transforms this key piece of Buddhist religion and history into a biodiversity garden that almost looks like a landscape straight out of a fantasy film.
Designer: Stefano Boeri Architetti
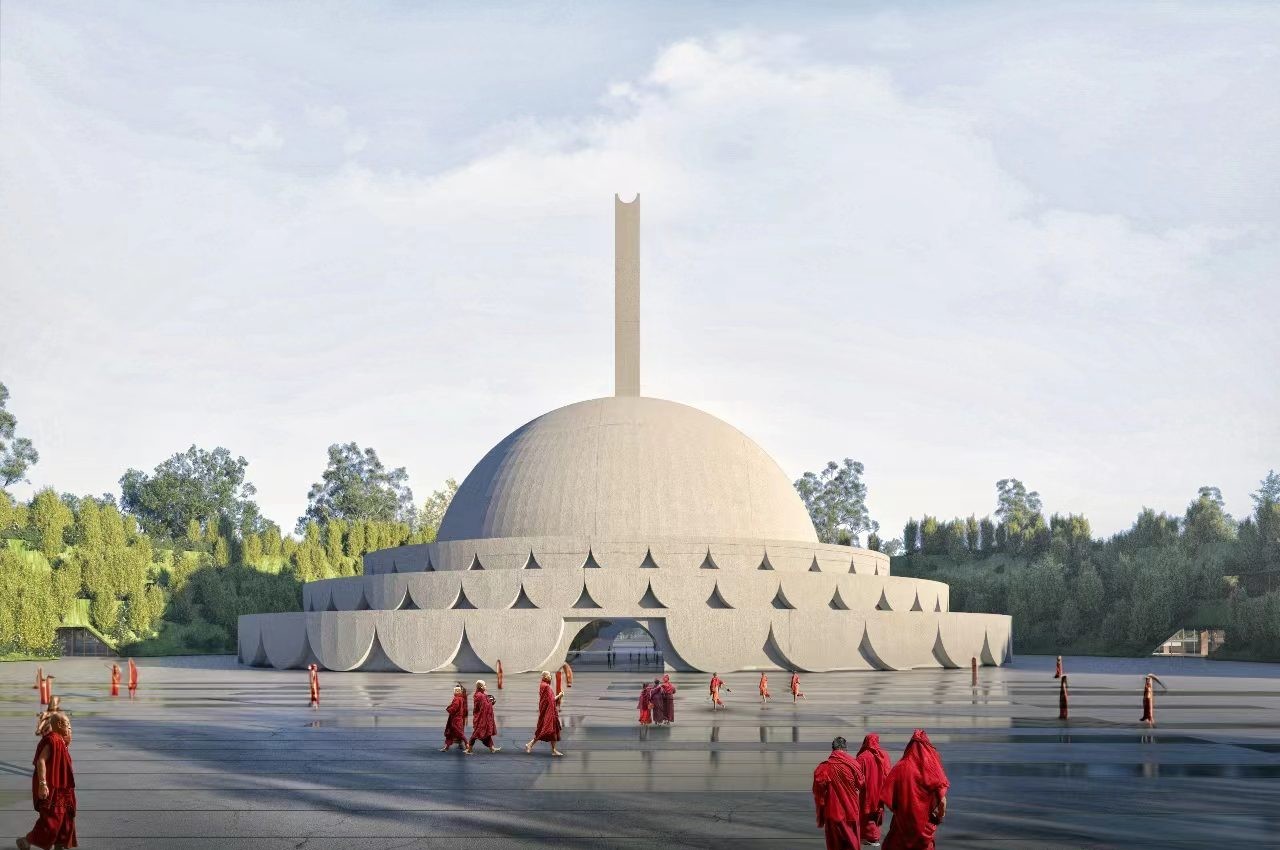
Located in western Nepal, the Stupa or “heap” of Ramagrama is one of the most important locations in Buddhism, combining religious, historical, and cultural heritage in a single place. A centuries-old Bodhi tree sits on top of a green hill that has formed over an intact dirt burial mound that contains portions of the relics of Buddha. That landscape has remained unchanged, protected by both nature and man, yet there is no assurance that it will be that way forever. A master plan is needed to help preserve the natural beauty of this site while also encouraging both believers as well as tourists to immerse themselves in the environment in a safe manner.
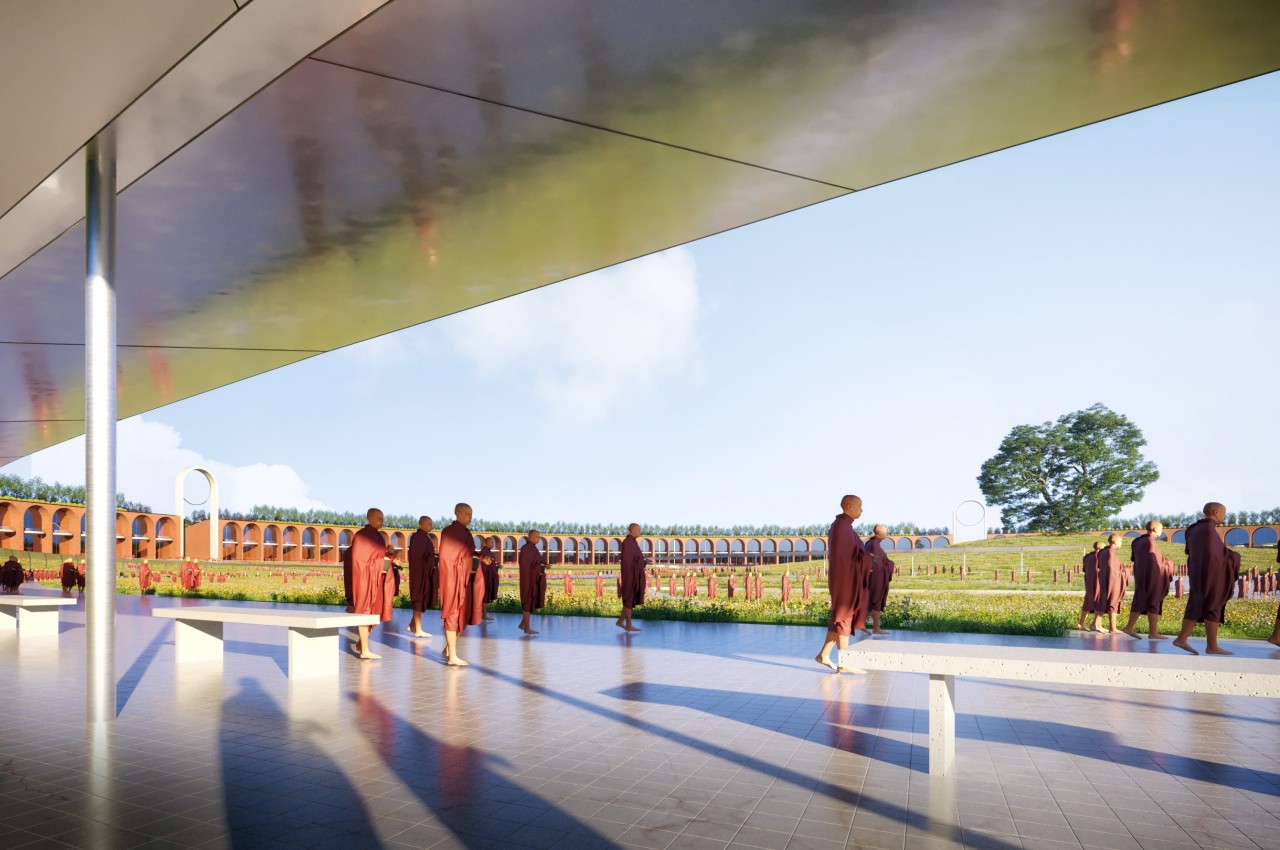
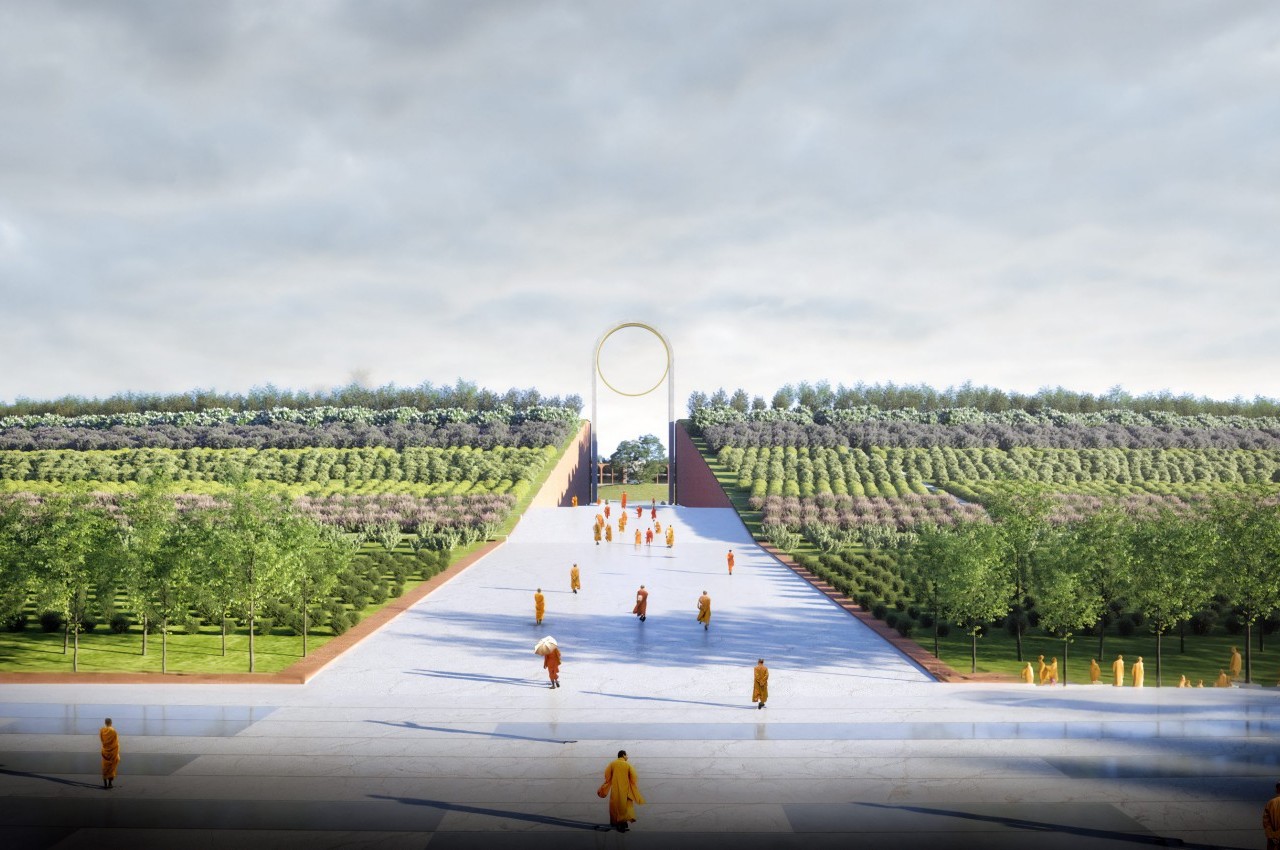
The solution presented in this beautiful design creates a wide space around the stupa and the Bodhi tree that maintains a respectful distance in order to preserve historical landmarks and objects for future generations. Covered walkways encircle the hill while dozens of pathways draw a beautiful and mesmerizing mandala that can only be seen from the skies. Four portals in each direction break up the area into four quadrants, with large access roads that lead to the central hill.
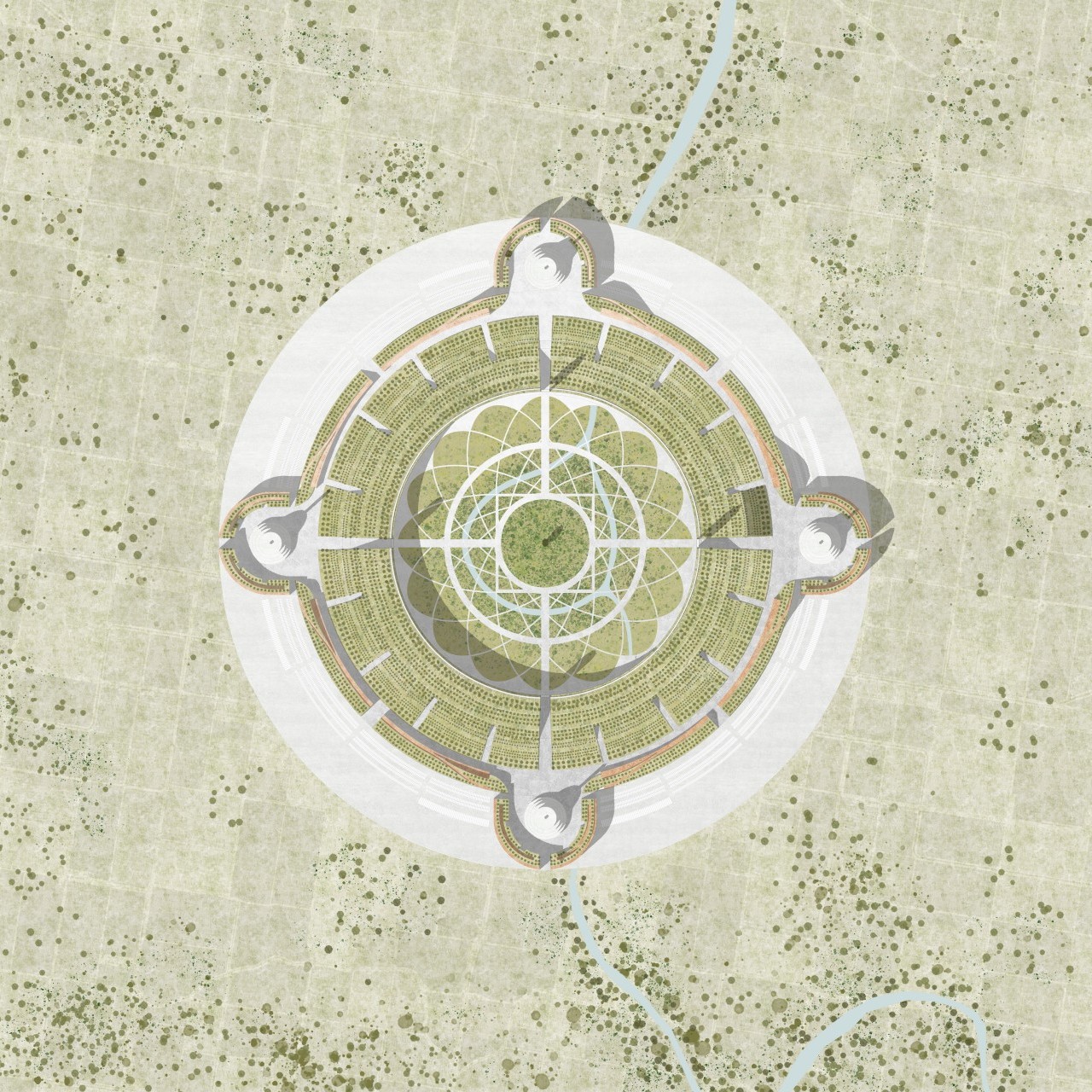
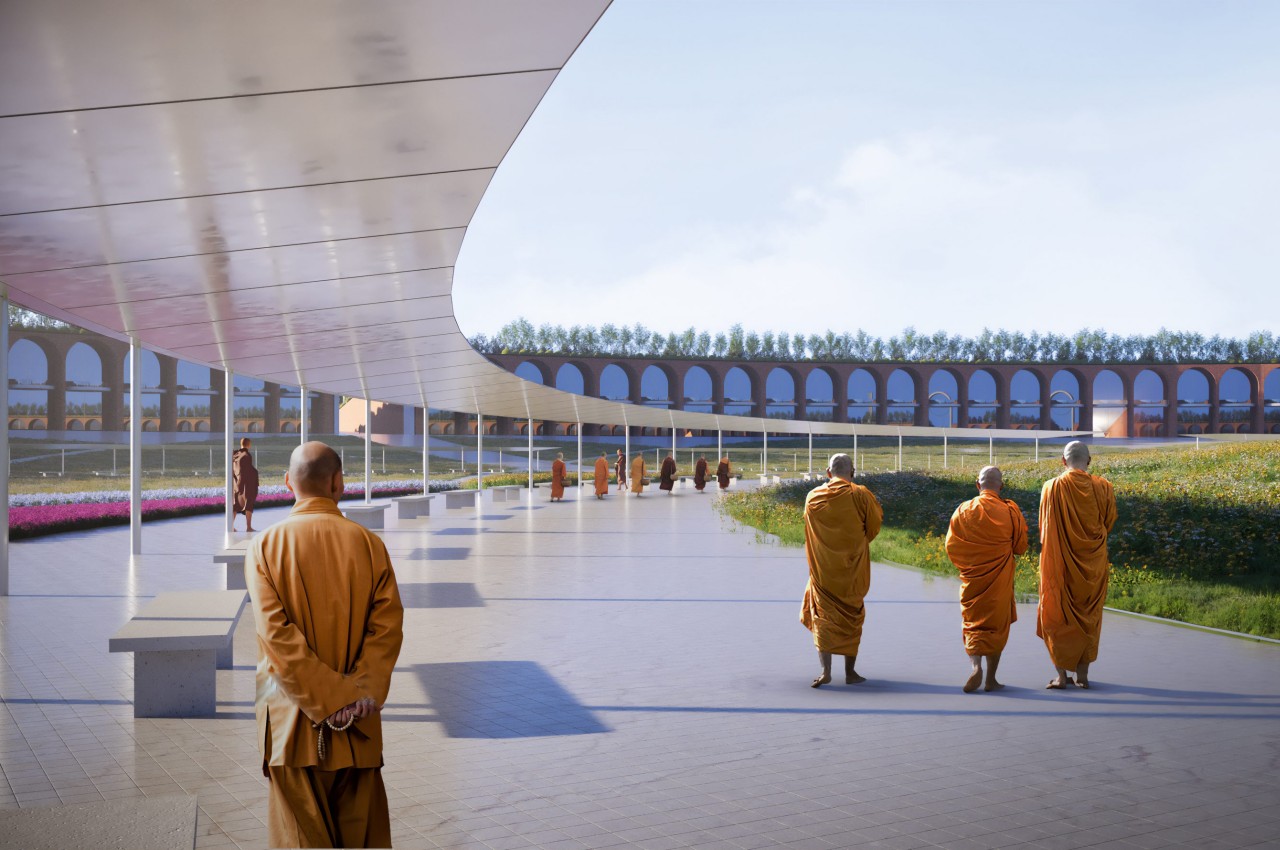
This open space for contemplation or “Prato della Pace” is surrounded by the Garden of Biodiversity, a slope that is conceived to hold 80,000 plants of 70 different local species selected from the Terai plain considered to be the Buddha’s birthplace. A shaded path covered with trees separates these two circular areas and provides a convenient location to view and appreciate the Ramagrama Stupa from a distance.
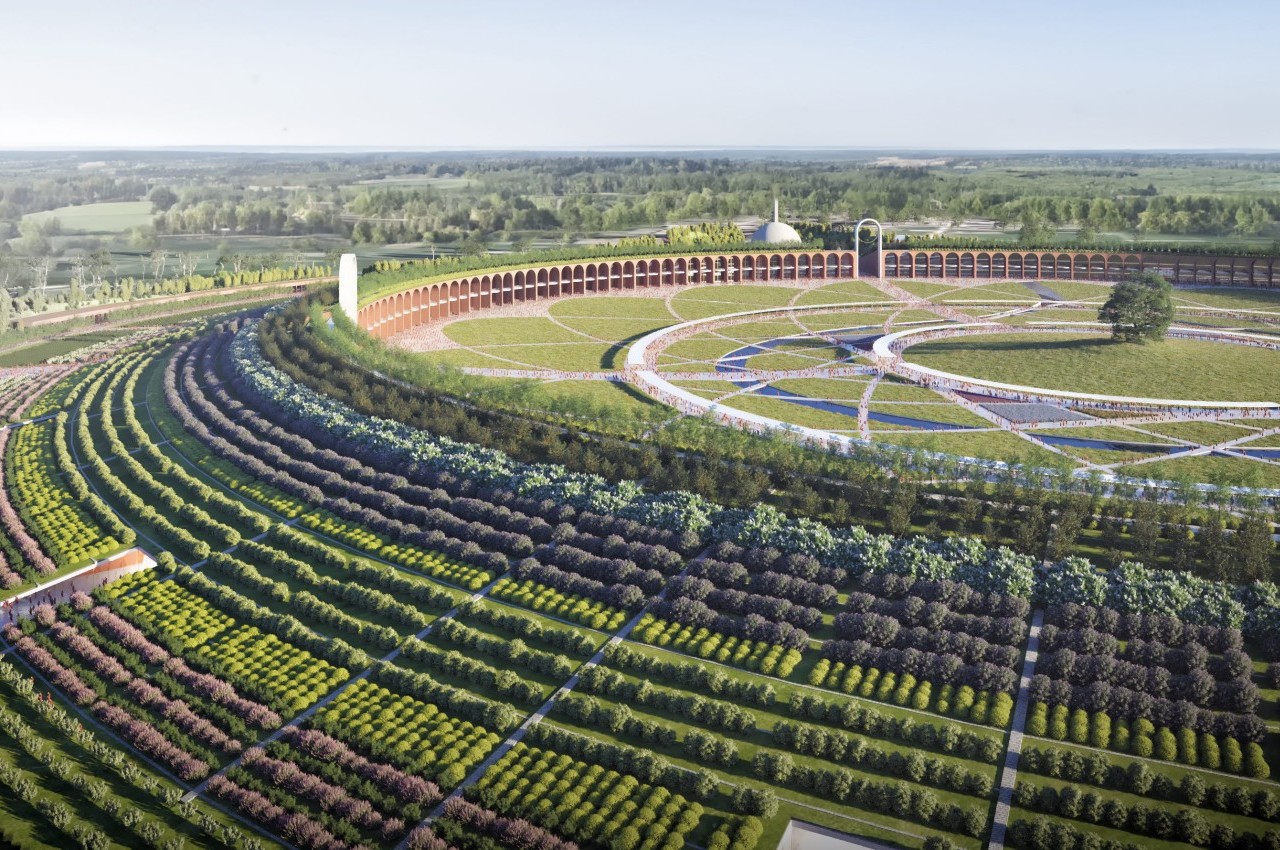
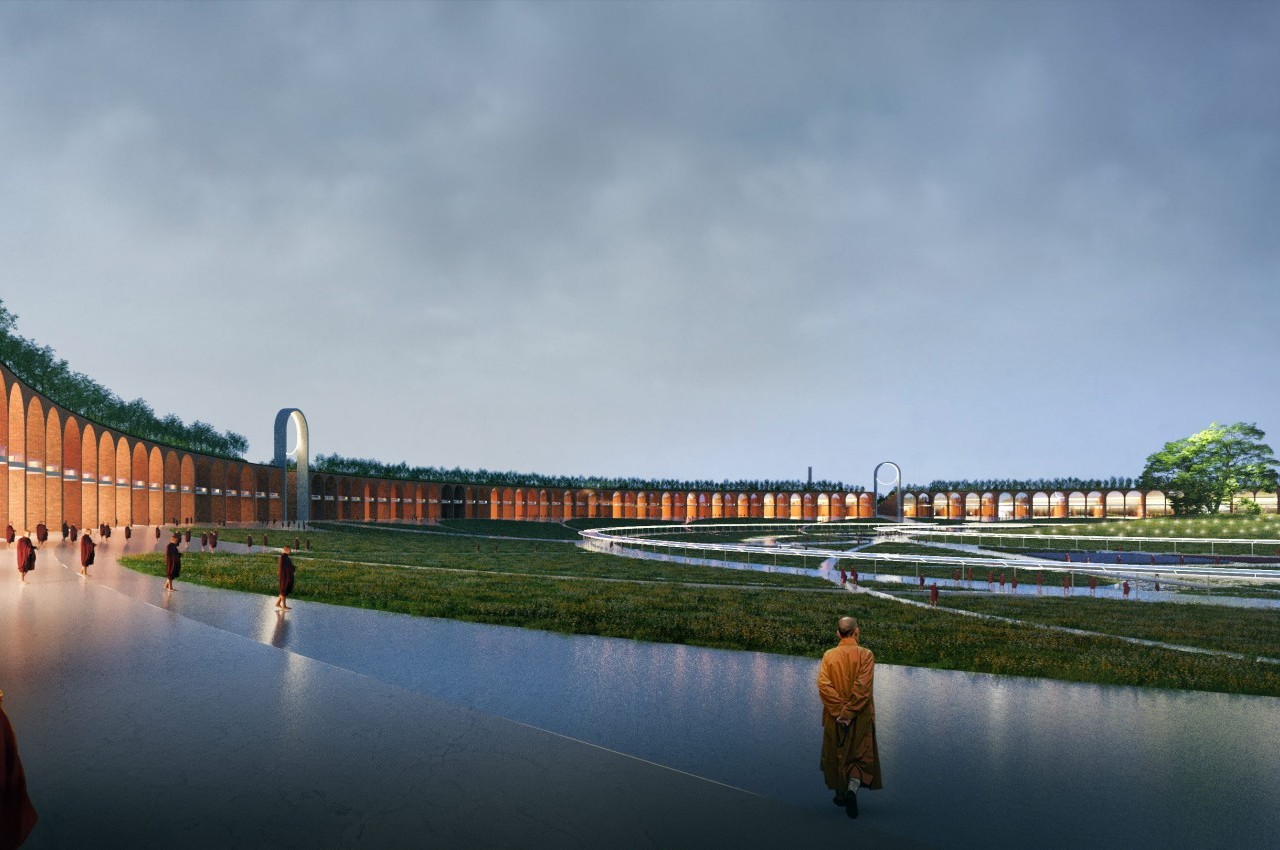
The master plan for the Ramagrama Stupa is an ambitious project that combines the many elements that represent Buddhism into a harmonious piece of architectural design and landscaping. The structures and circular paths embrace minimalism and mysticism, allowing visitors to both pray and marvel, whatever the purpose of their visit may be. The high biodiversity pays homage to the Bodhi tree, itself a symbol of biodiversity, and ensures that the botanical legacy of Buddhism will also be preserved for years or even centuries. It’s a design that generates an air of mysticism and wonder, creating a space that is literally rooted to the earth yet looks like it exists on a higher plane.
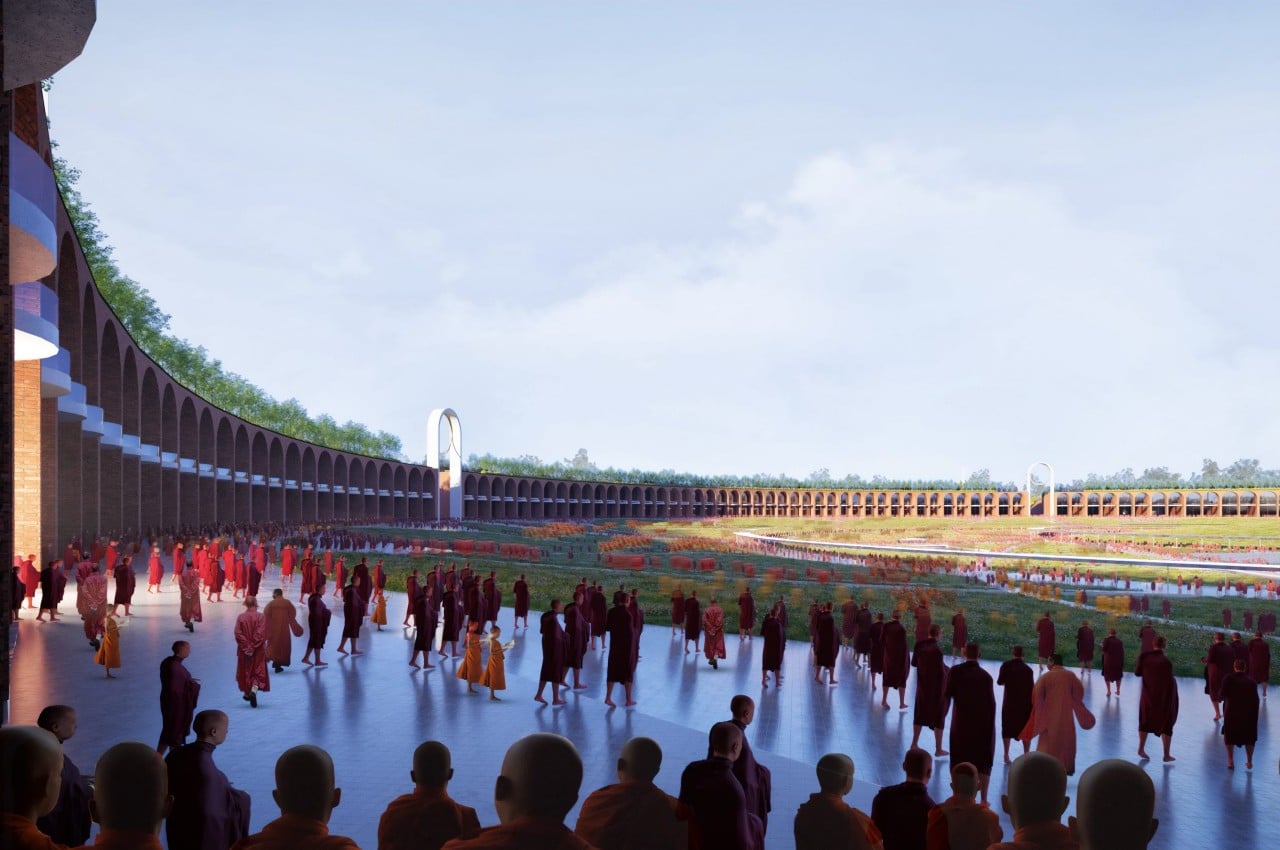
The post Historical Buddhist site master plan looks like a fantasy biodiversity space first appeared on Yanko Design.








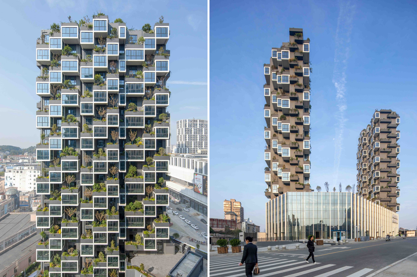
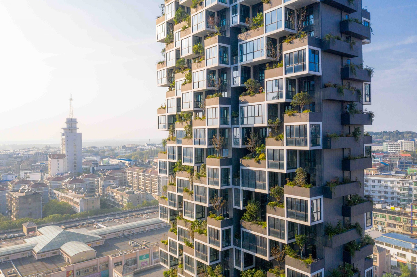
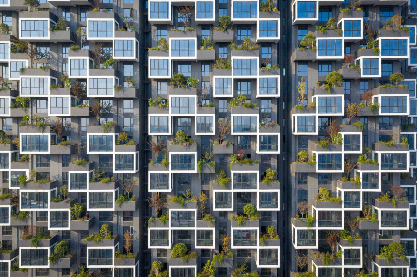
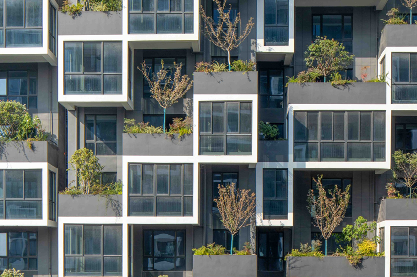
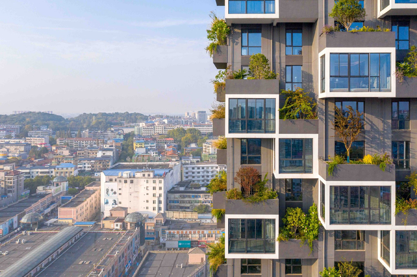
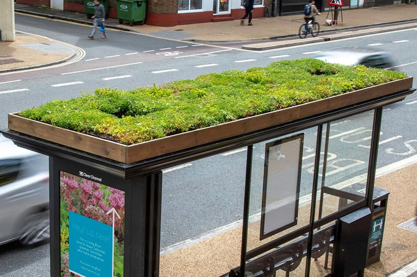
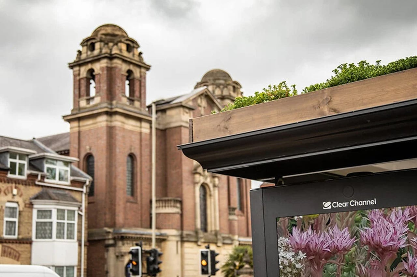
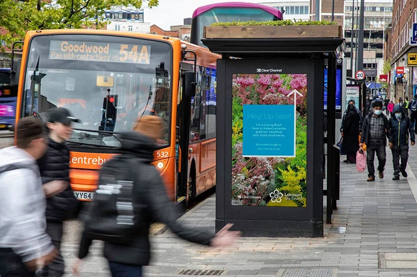
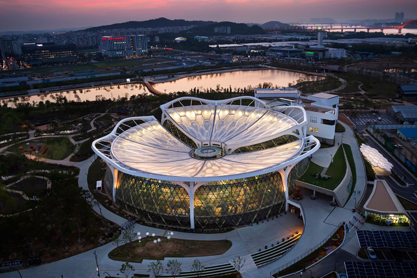
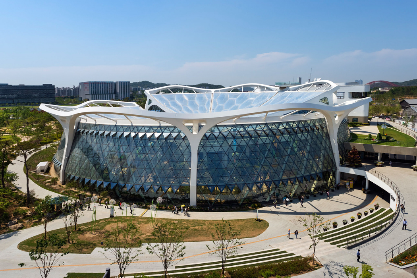
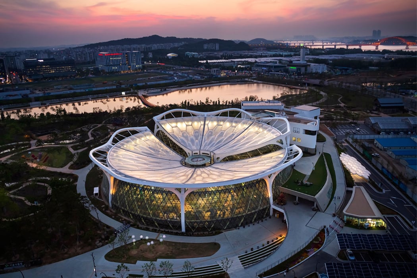
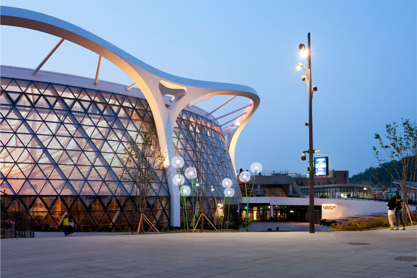
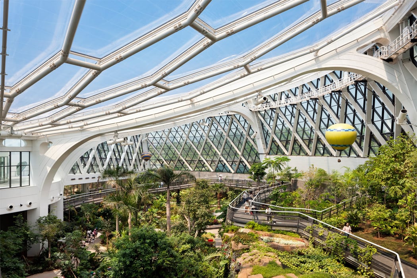
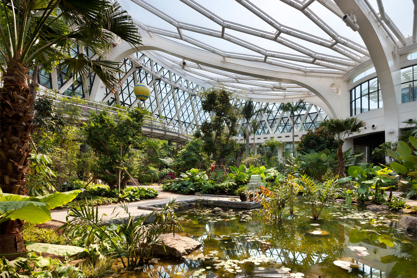
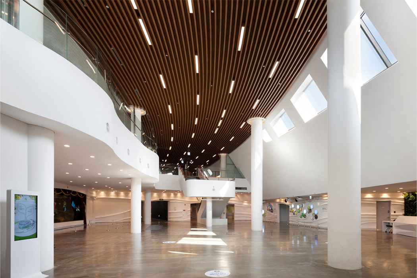
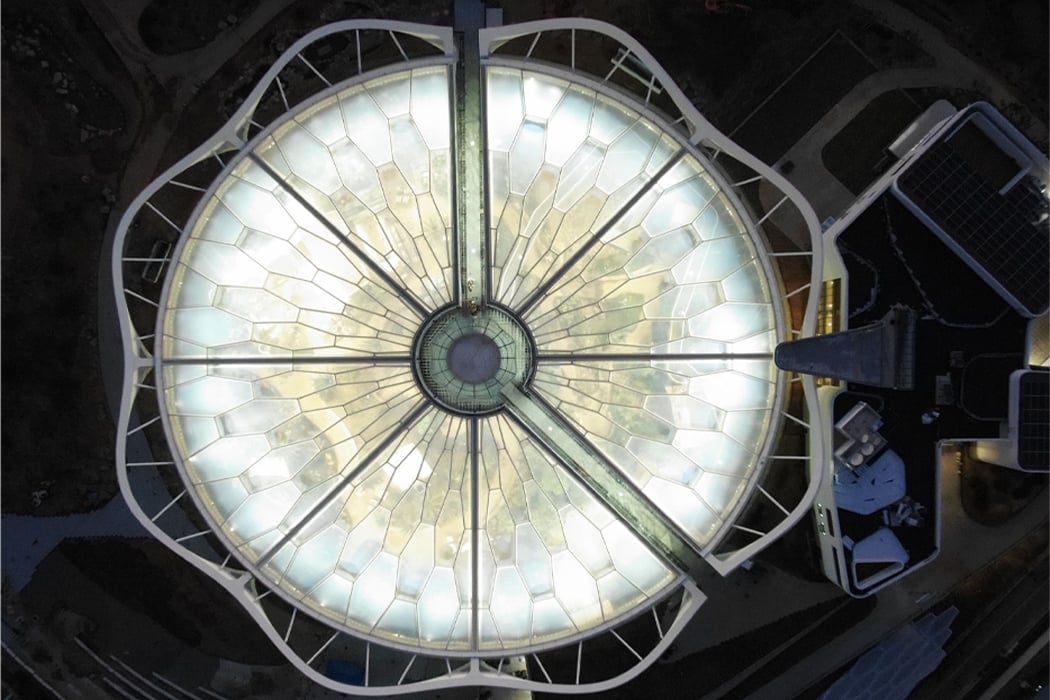
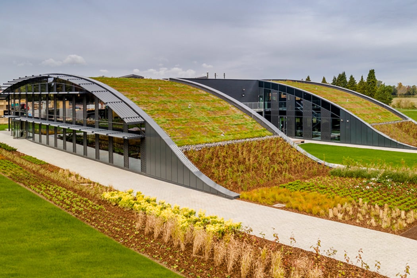
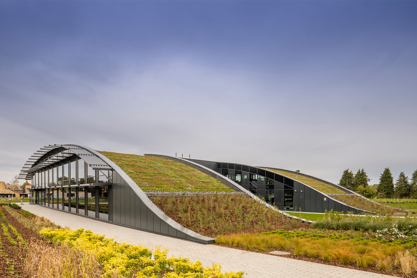
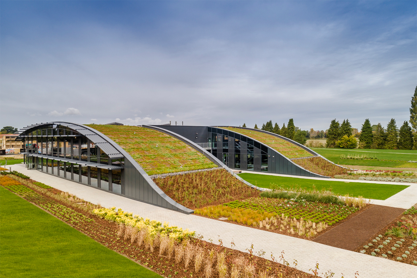
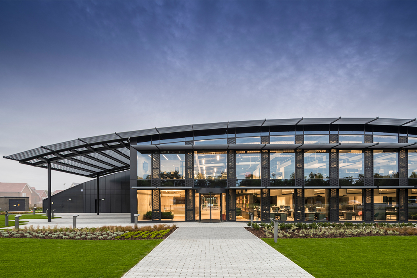
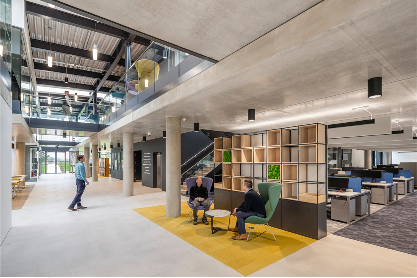
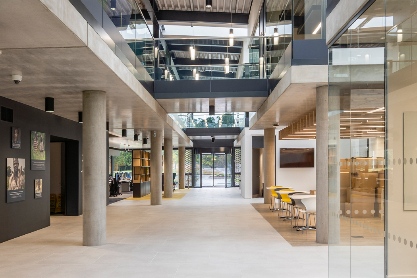
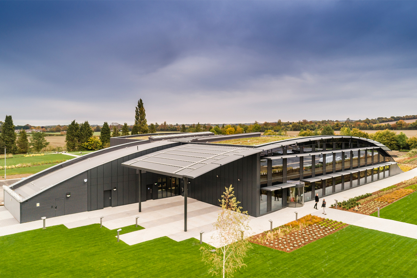
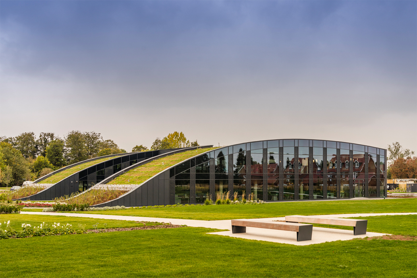
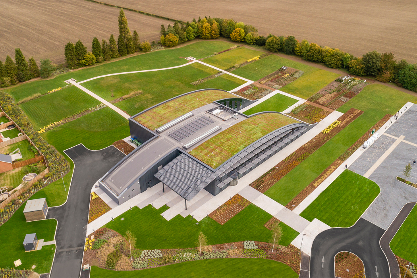
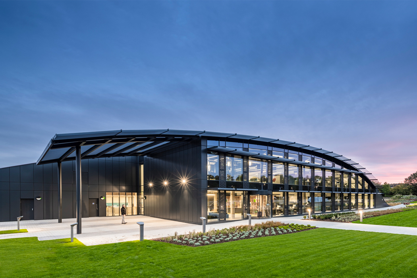
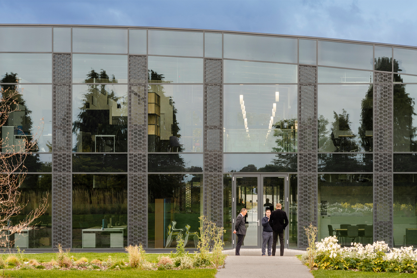
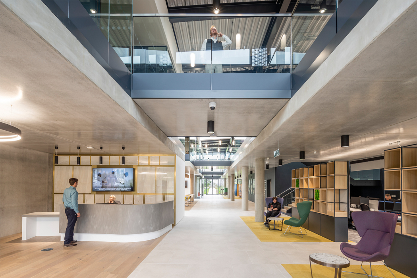
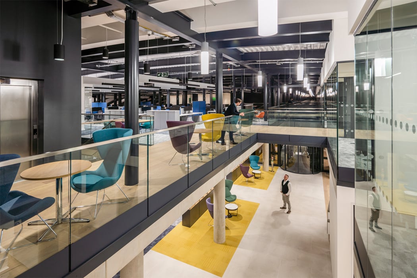
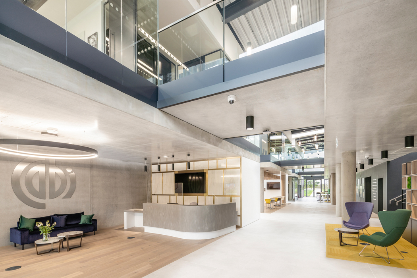
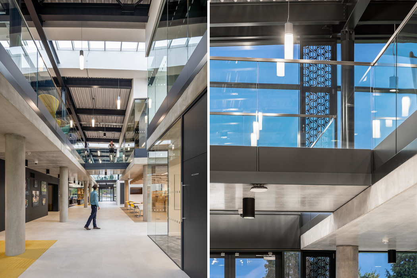
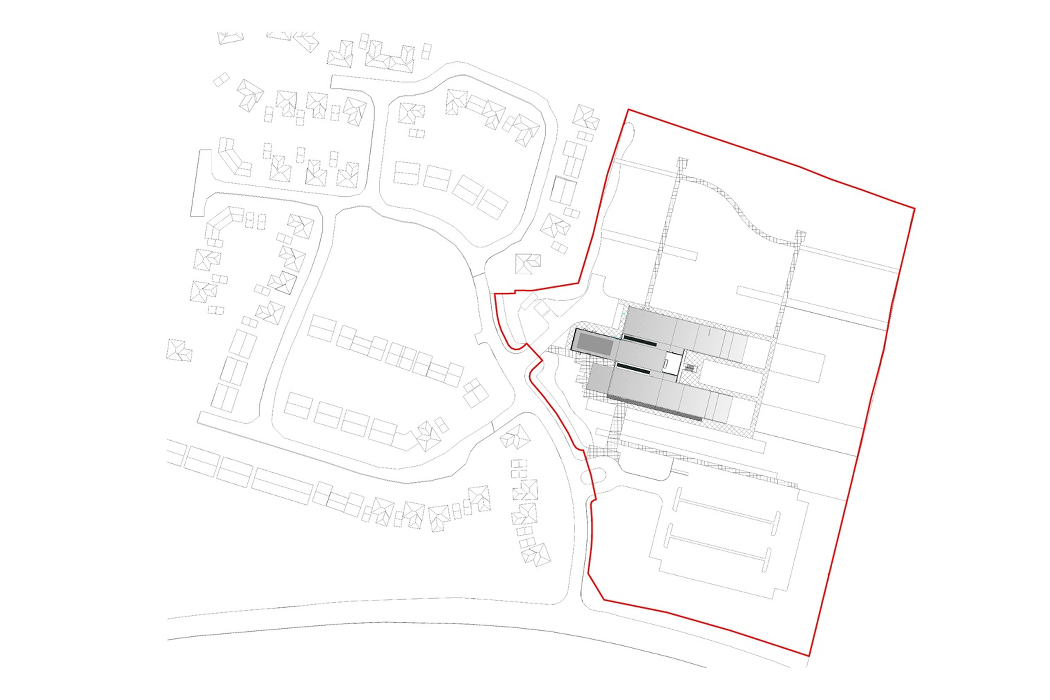
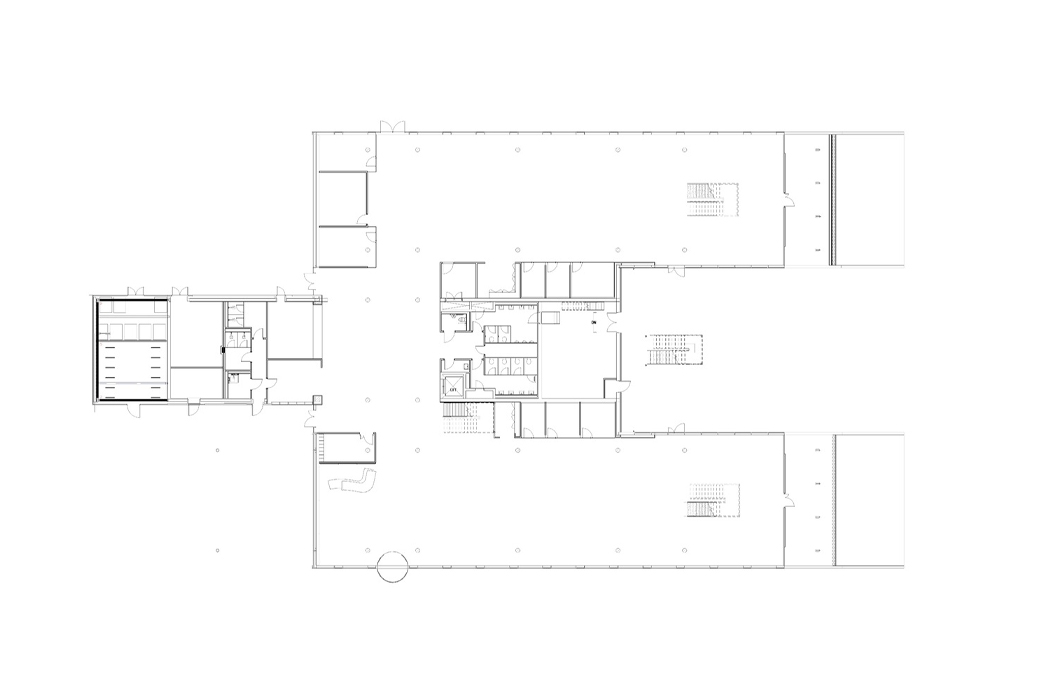
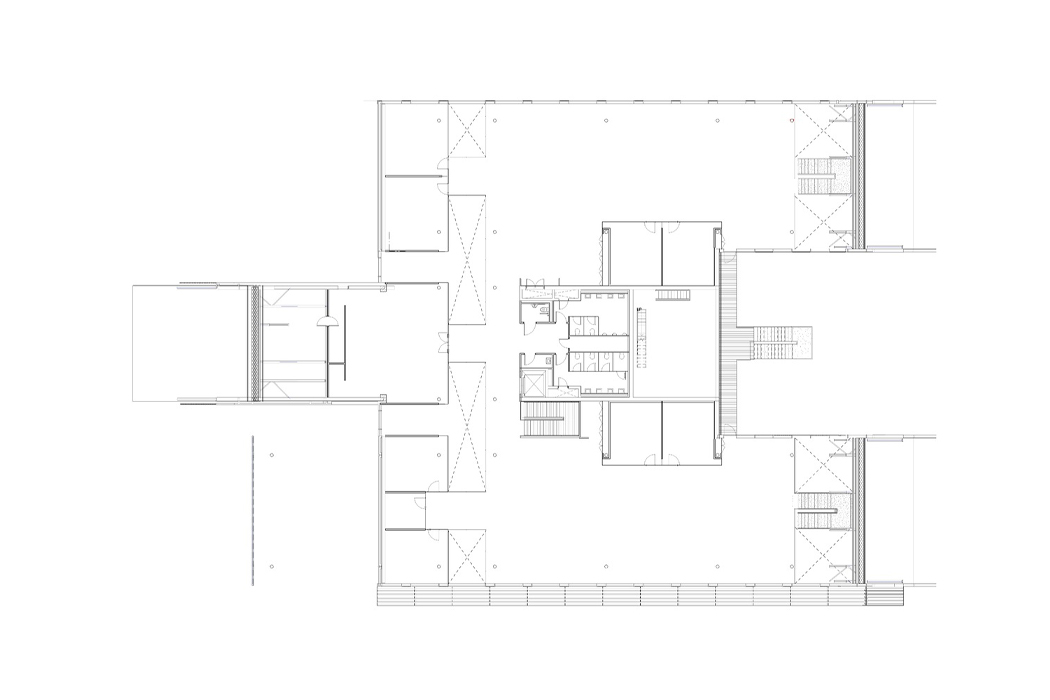
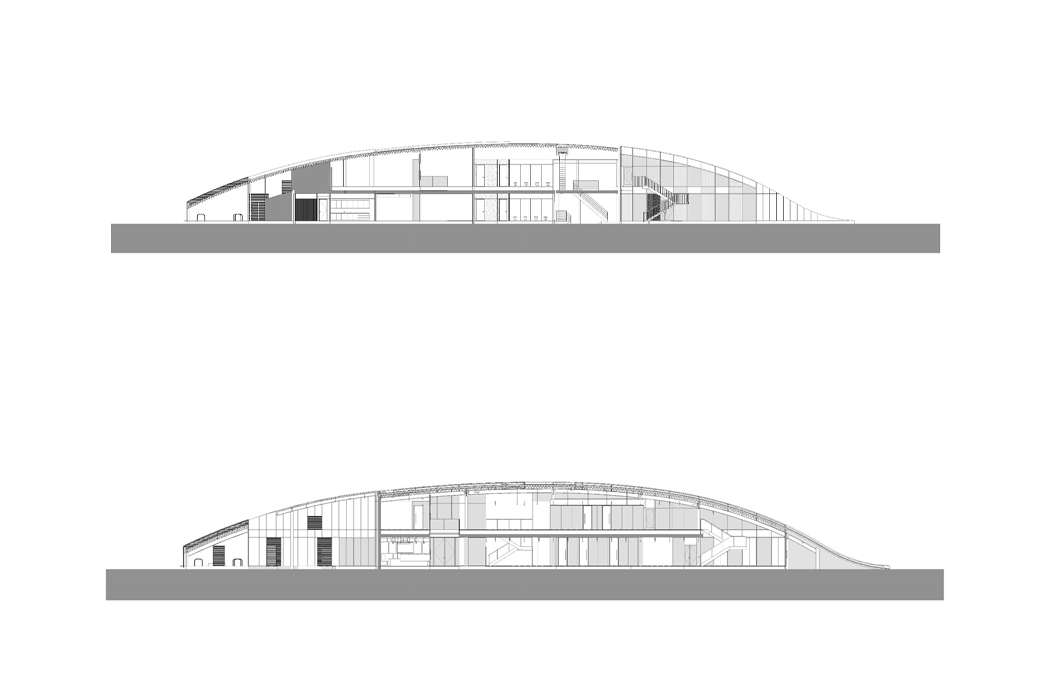
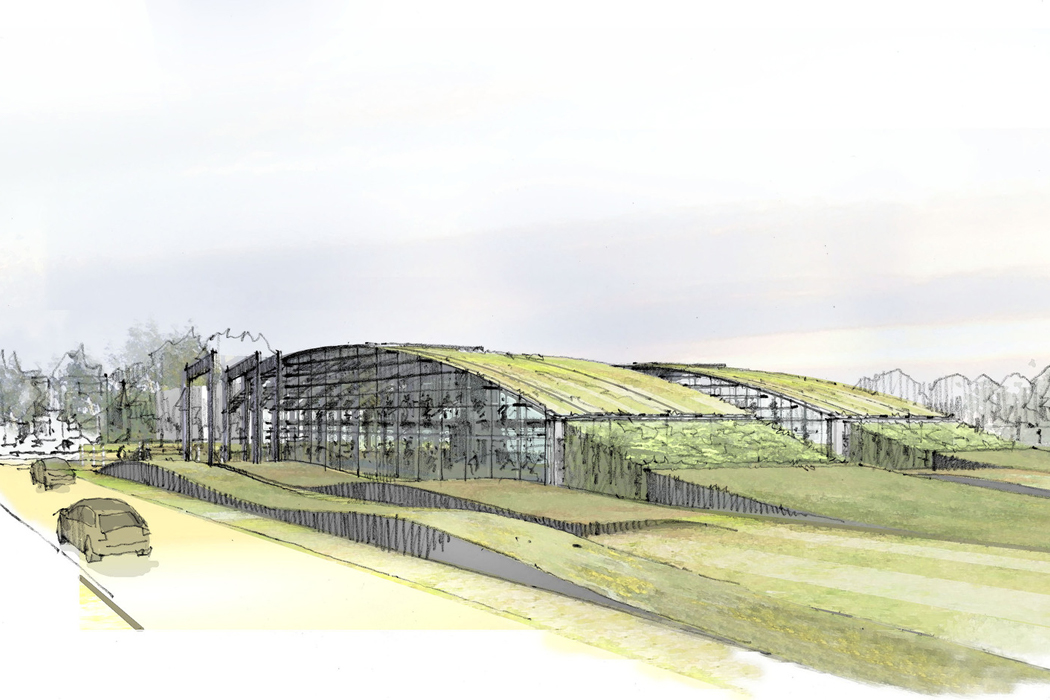
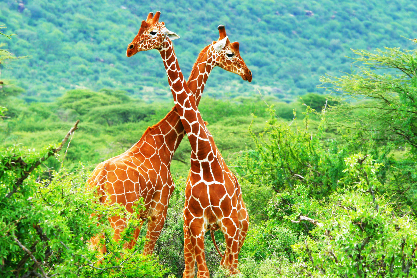 Google is quickly putting its wildlife-spotting AI to good use. The internet giant has launched a Wildlife Insights tool that helps conservationists track wildlife by not only parsing their photos, but sharing them in a searchable public website. T...
Google is quickly putting its wildlife-spotting AI to good use. The internet giant has launched a Wildlife Insights tool that helps conservationists track wildlife by not only parsing their photos, but sharing them in a searchable public website. T...
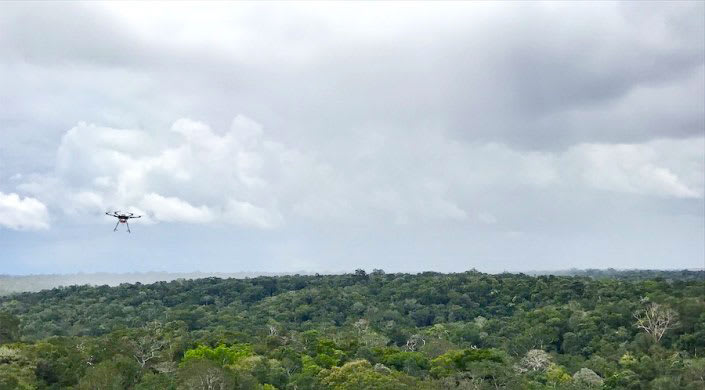 Researchers from Harvard University are using drones to better understand the Amazon rainforest. With drone-based sensors, the researchers hope to determine the unique "fingerprint" of different rainforest ecosystems. That could help them monitor the...
Researchers from Harvard University are using drones to better understand the Amazon rainforest. With drone-based sensors, the researchers hope to determine the unique "fingerprint" of different rainforest ecosystems. That could help them monitor the...
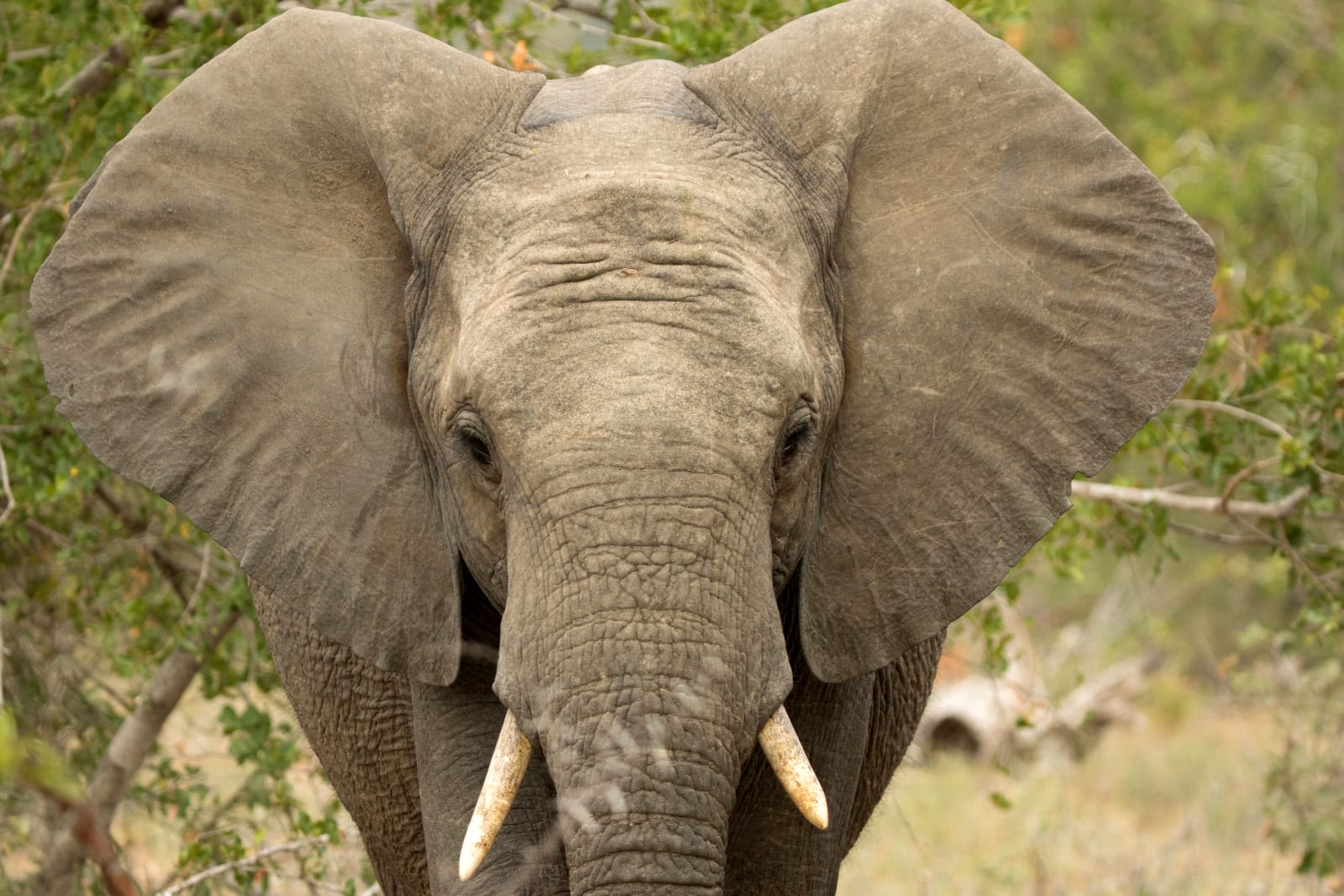 You probably weren't expecting a feel-good nature report from the UN after its alarming findings on climate change, and you won't get one. The organization's Intergovernmental Science-Policy Platform on Biodiversity and Ecosystem Services (IPBES) ha...
You probably weren't expecting a feel-good nature report from the UN after its alarming findings on climate change, and you won't get one. The organization's Intergovernmental Science-Policy Platform on Biodiversity and Ecosystem Services (IPBES) ha...