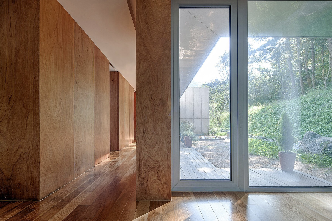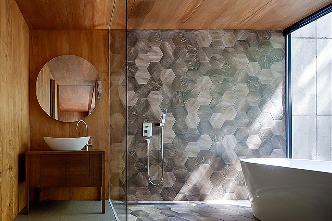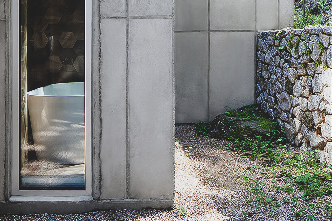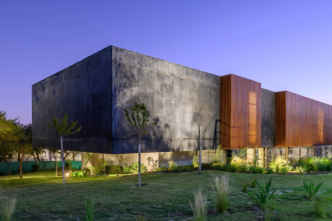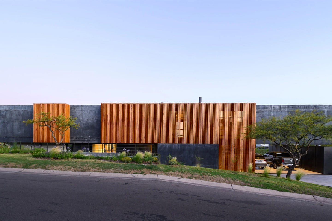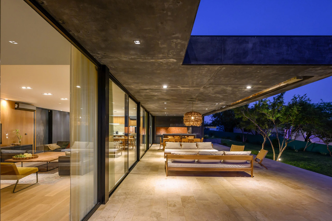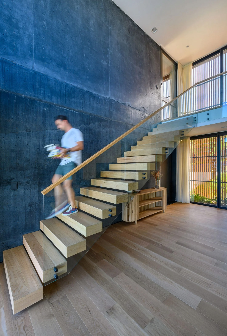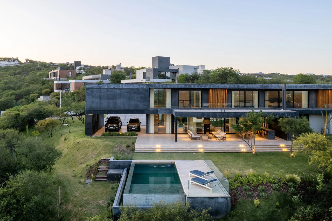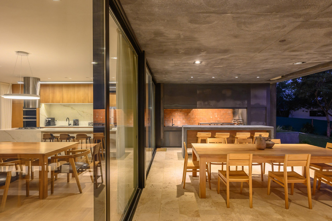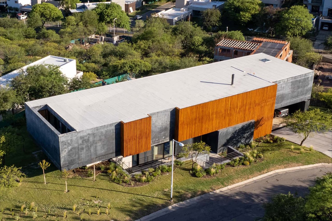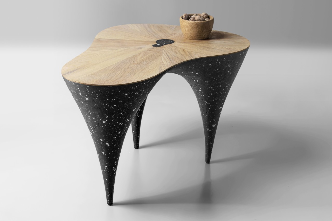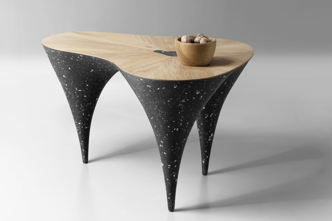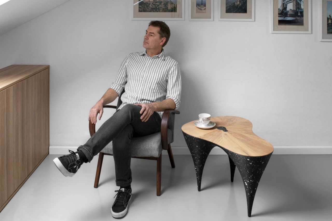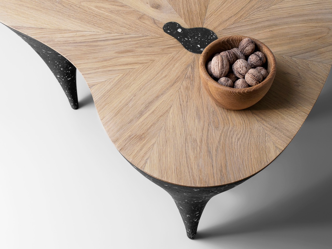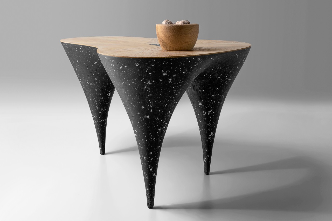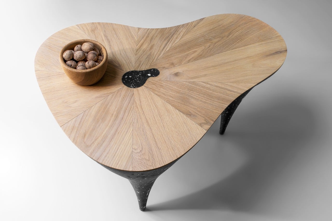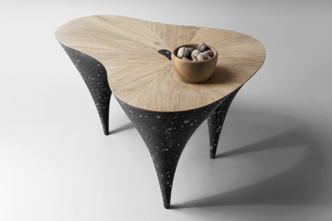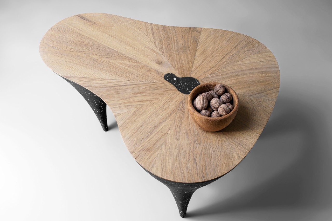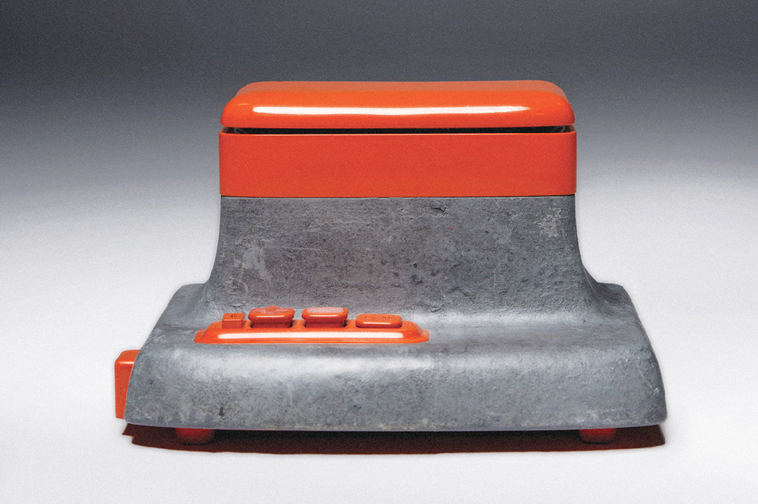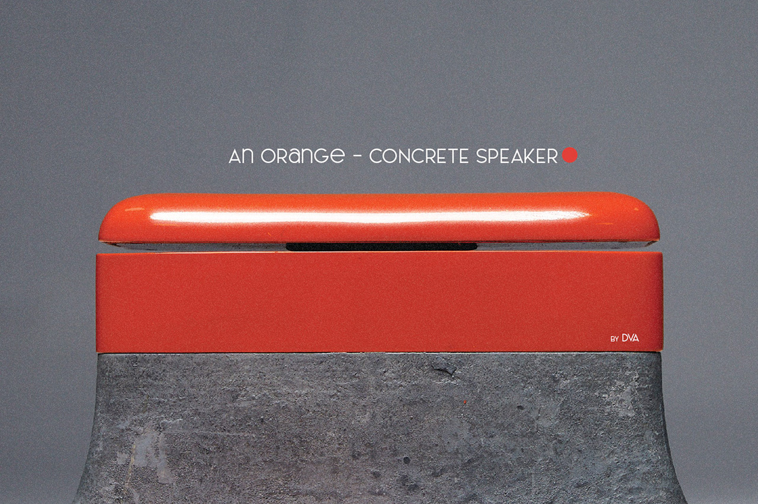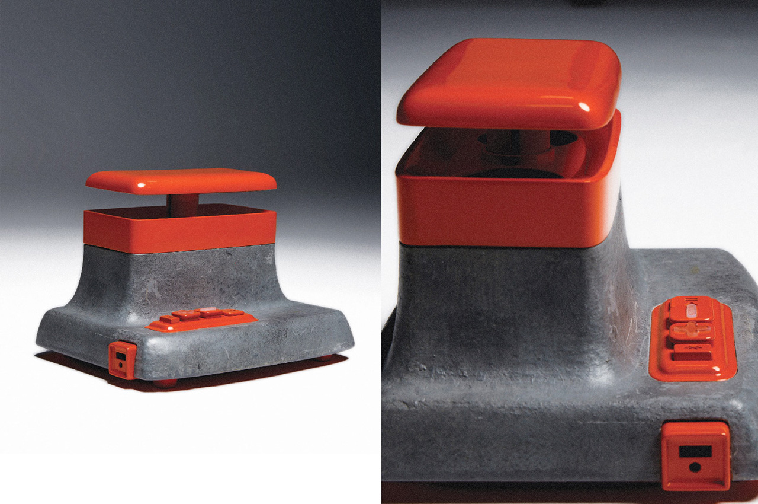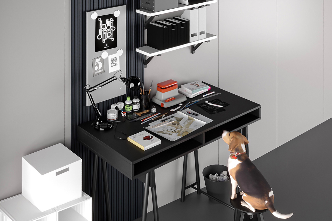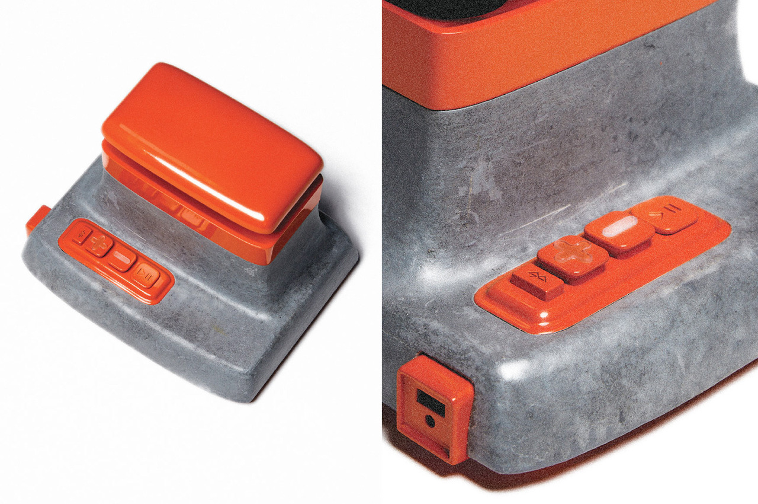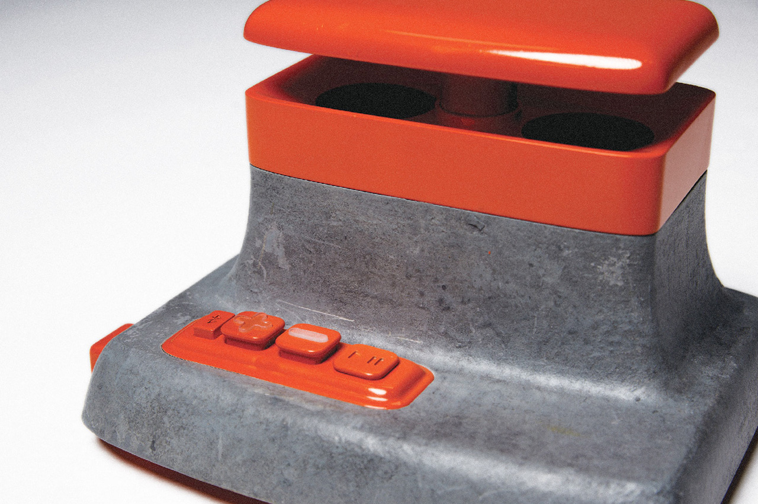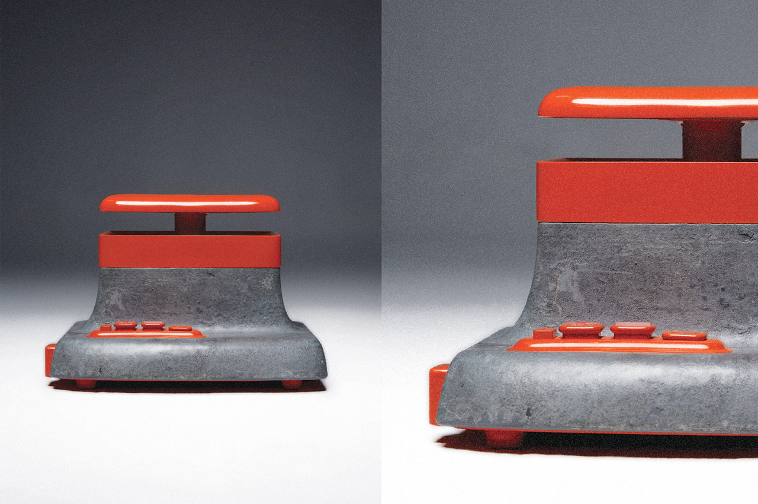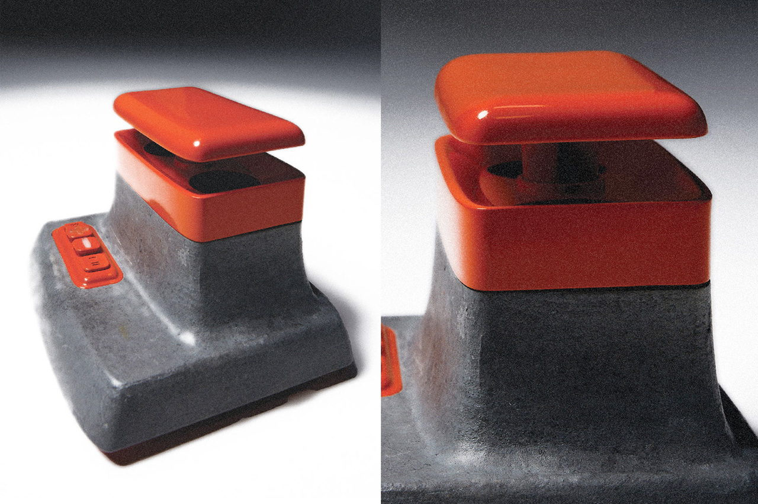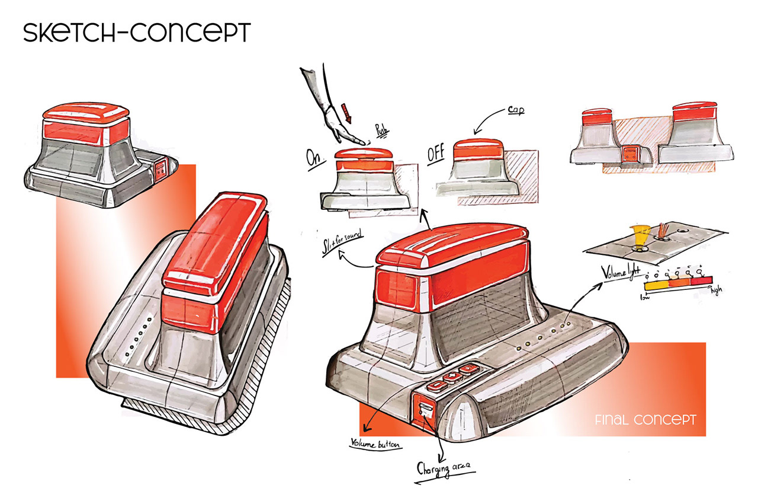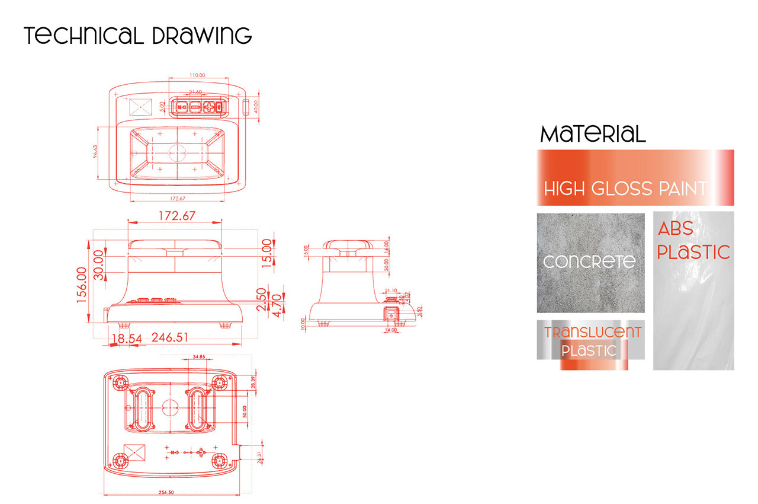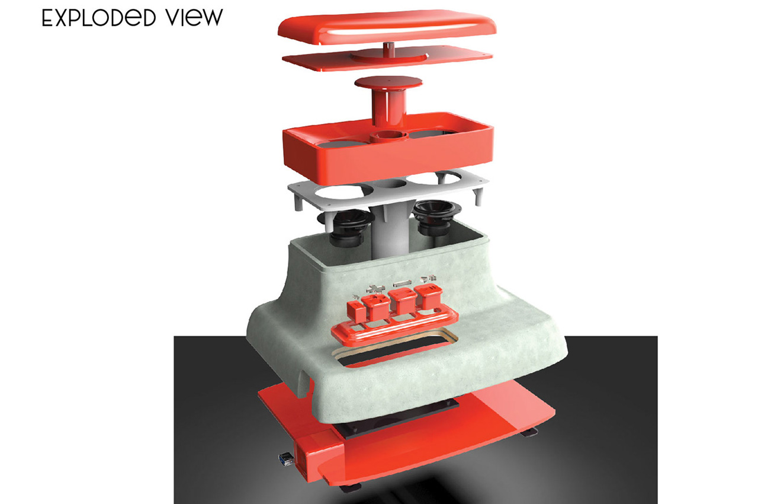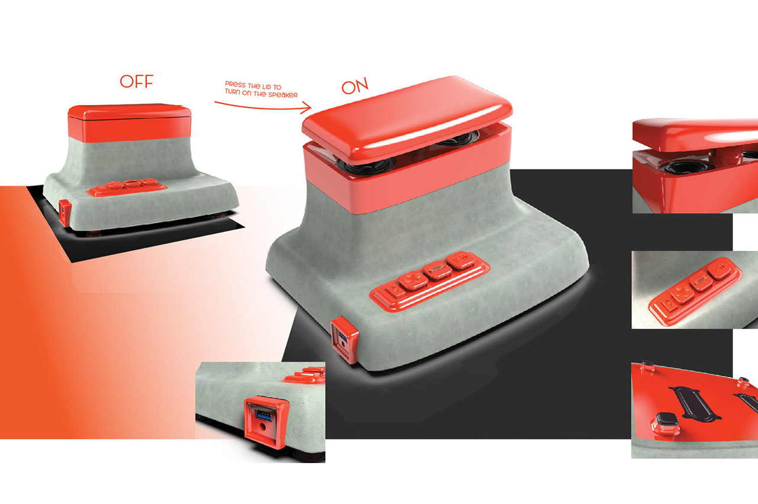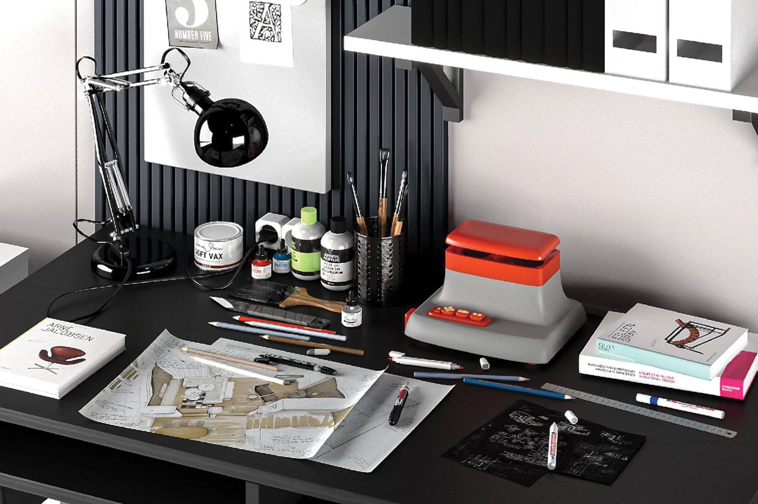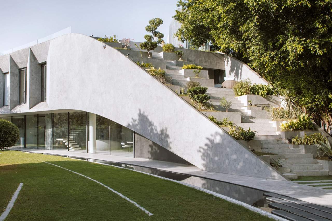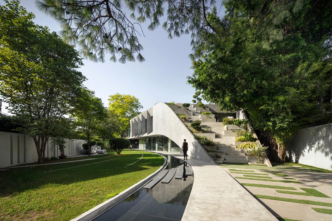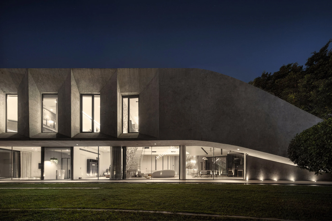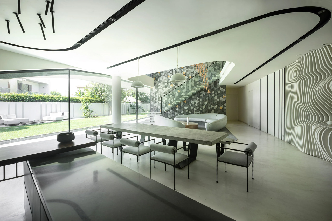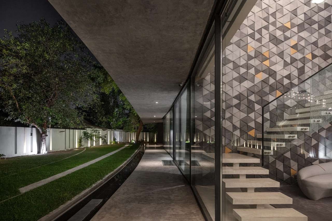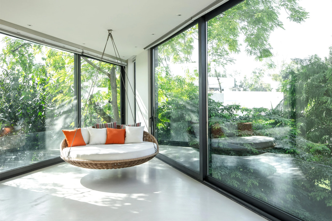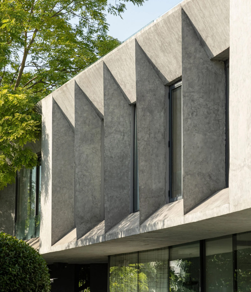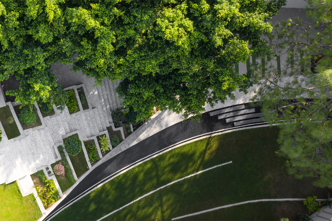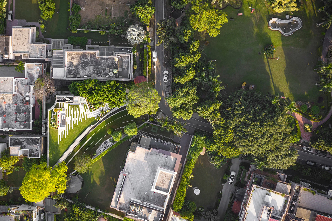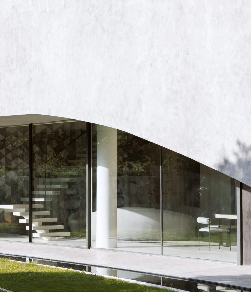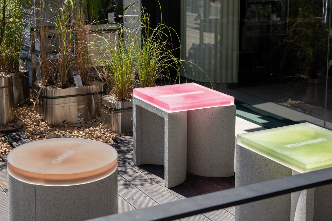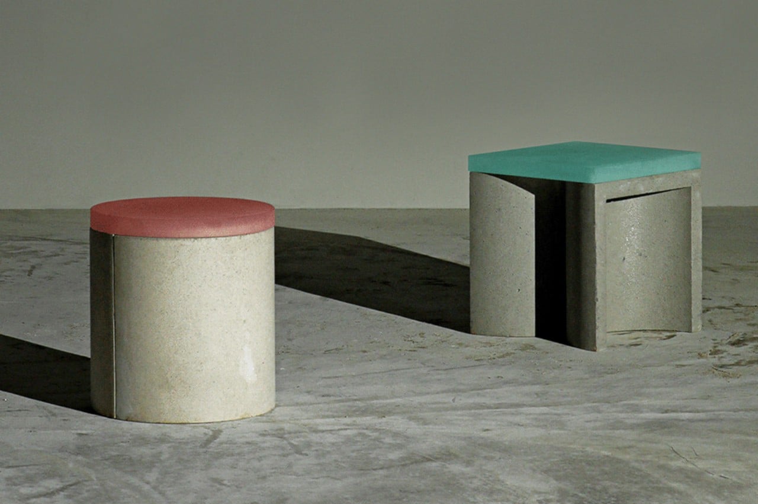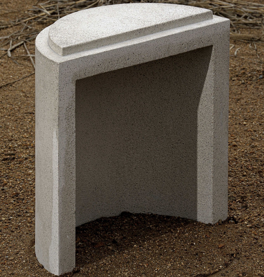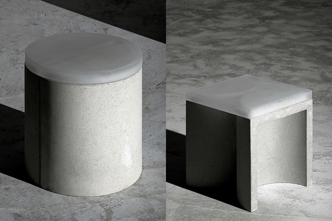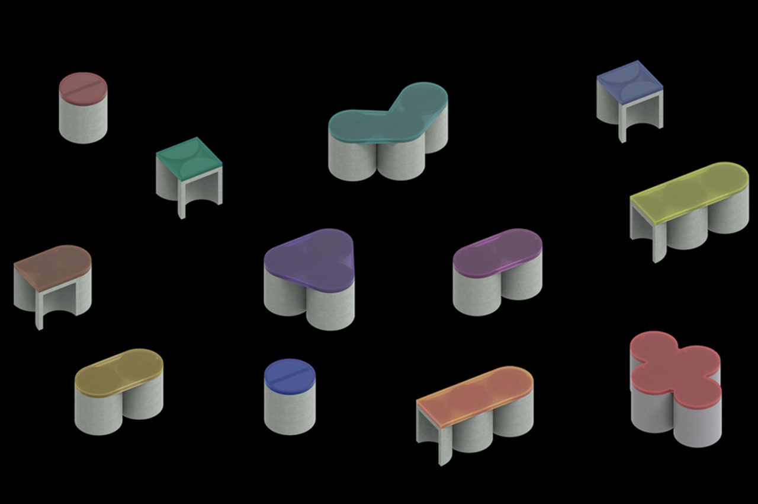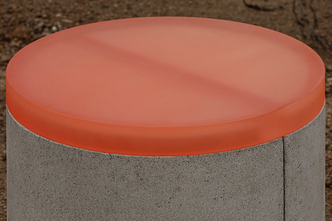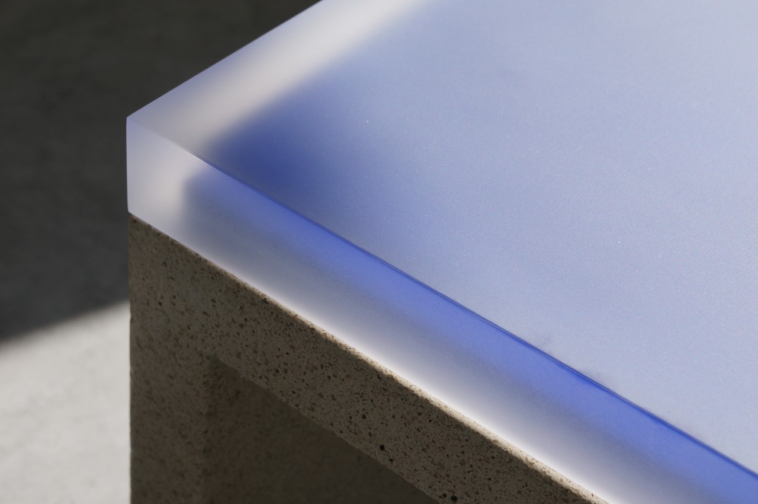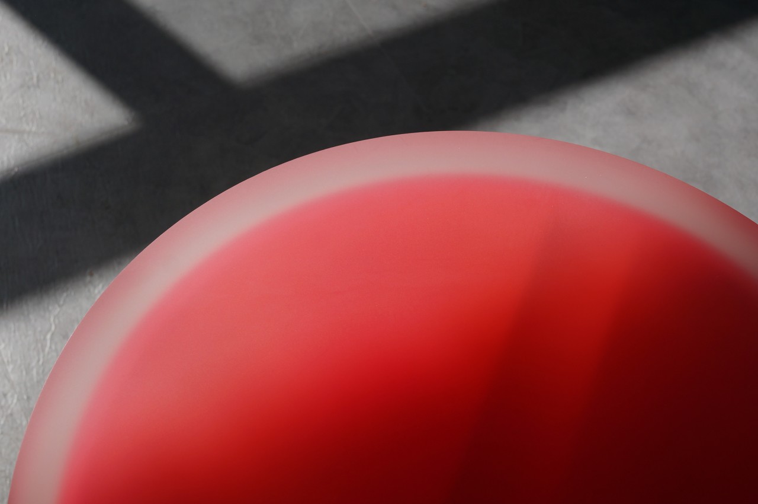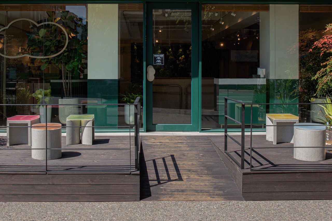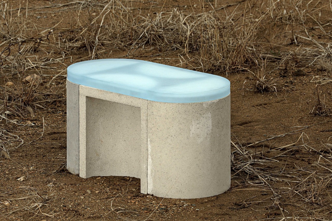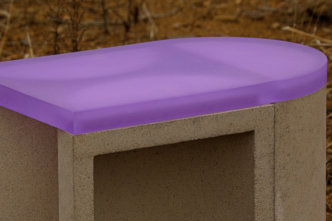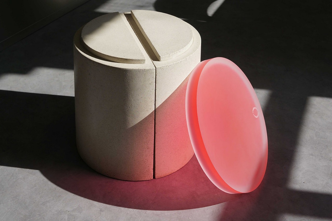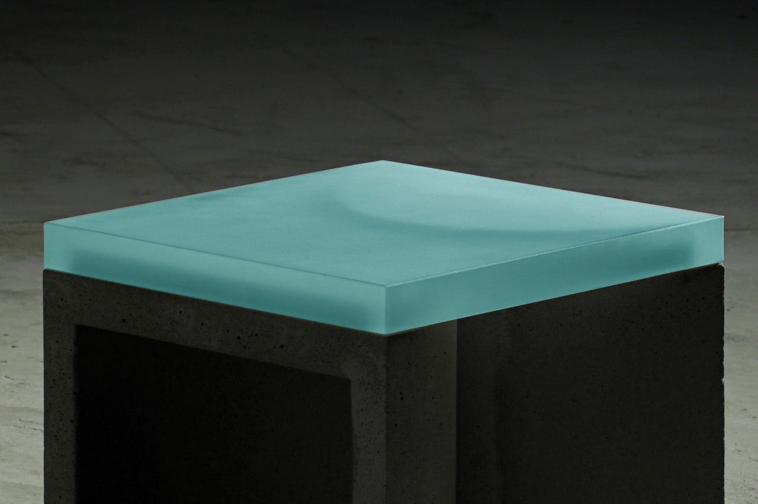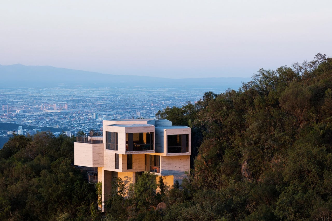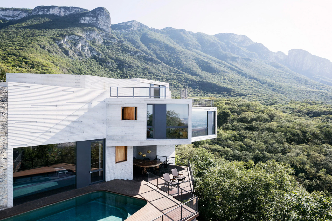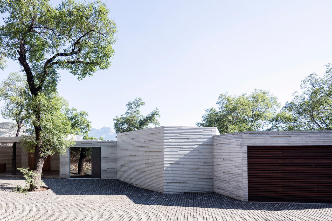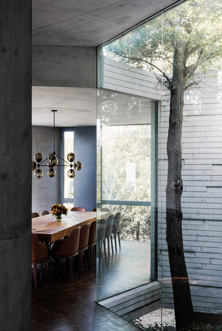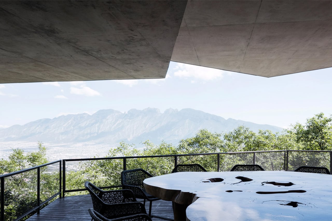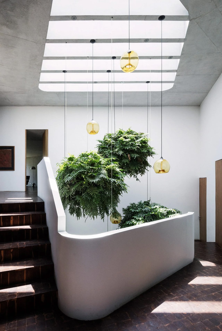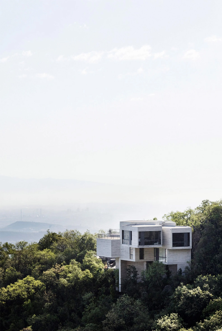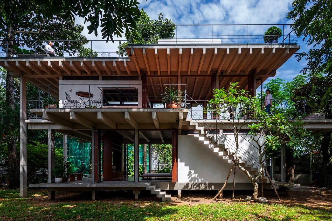
Architecture studio SDA designed a concrete-frame home called the Floating House. Perched on the outskirts of Ho Chi Minh City, the Floating House has been raised above the ground, to protect the home against the effects of flooding. The home is located in the Thu Duc district, which faces flooding quite frequently due to a nearby river. By elevating the home one meter above the ground, the studio was able to mitigate the adverse impact of flooding.
Designer: Studio SDA
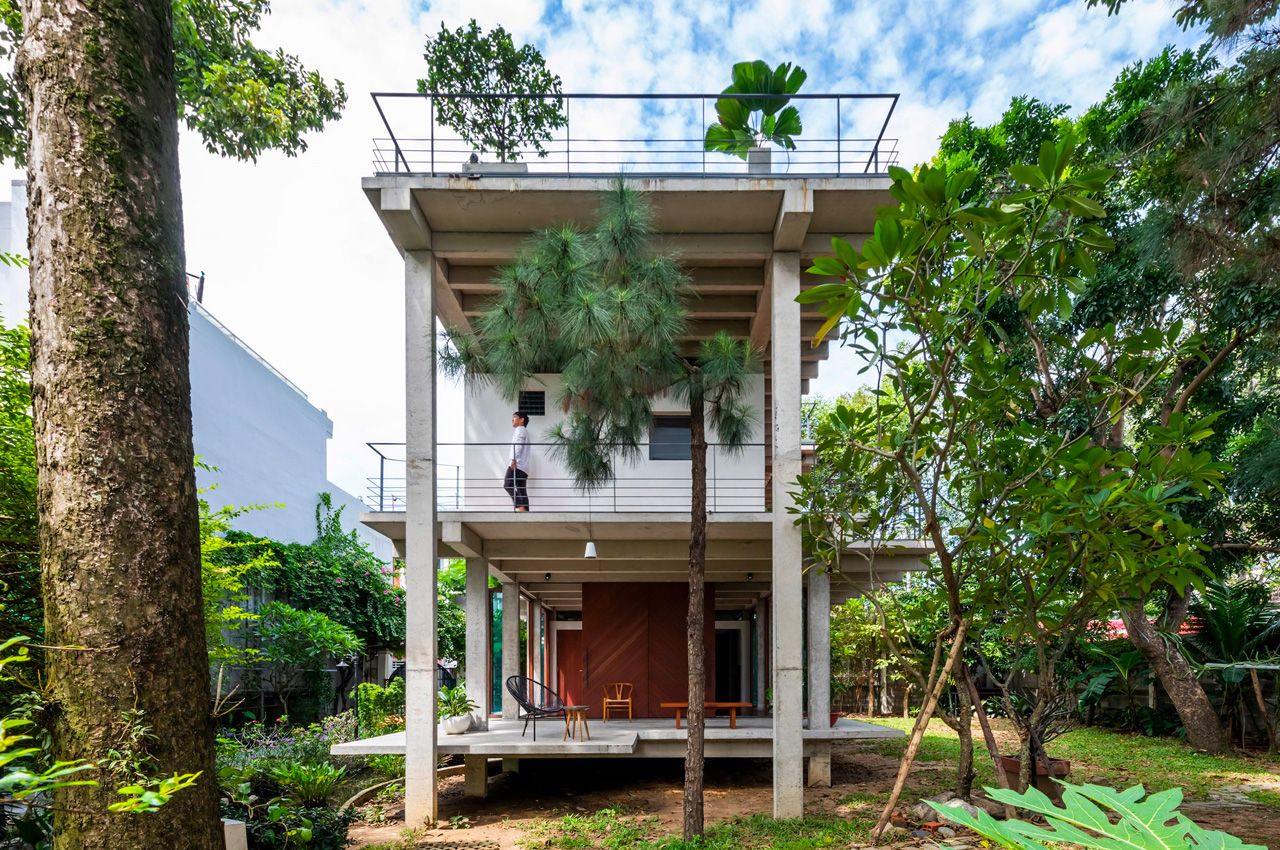
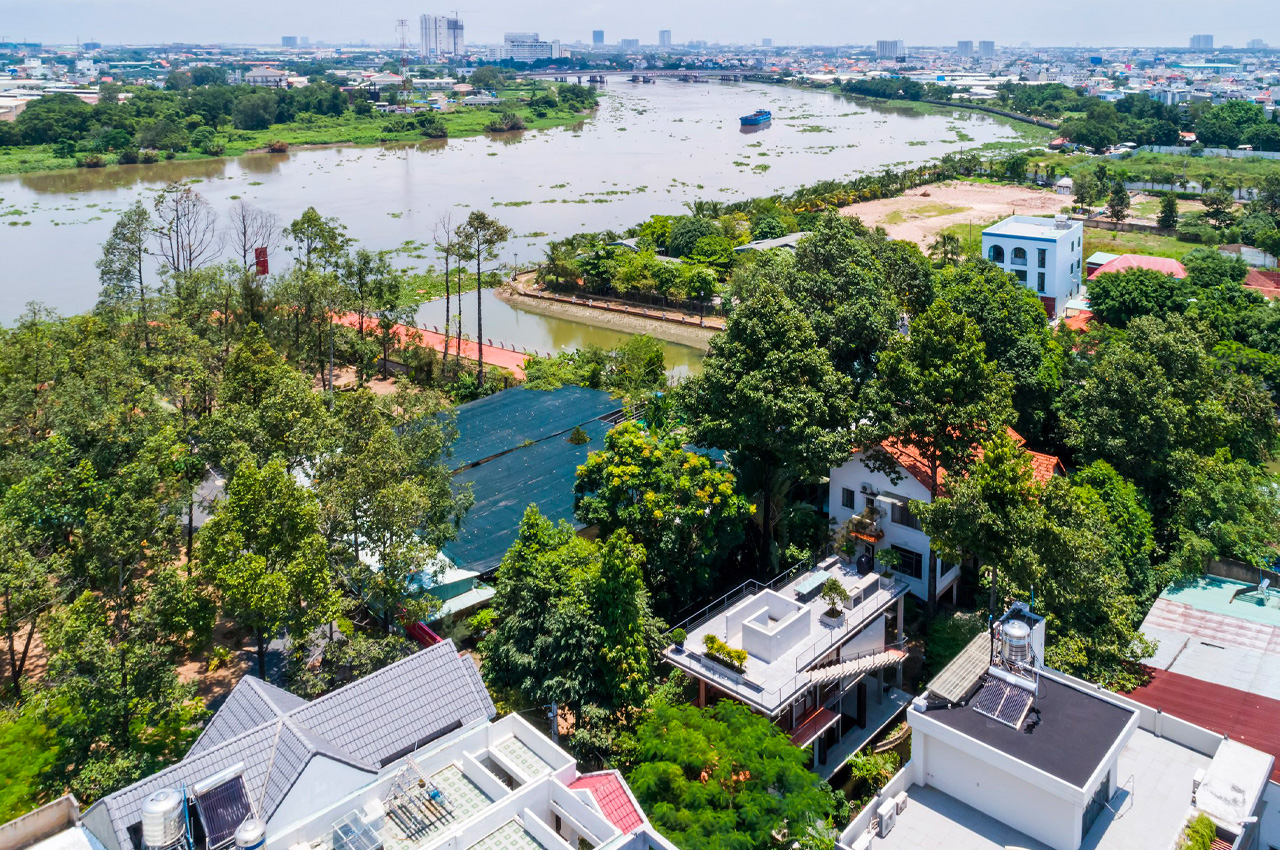
The home is marked by its exposed concrete framework, which provides protection to the house from the elements. About 70 percent of the home is filled with spaces that are quite open to the outside, through the integration of cantilevered balconies and a rooftop terrace. This creates a serene indoor-outdoor connection. The rest of the home is closed off to the outside with the help of wood-framed windows.
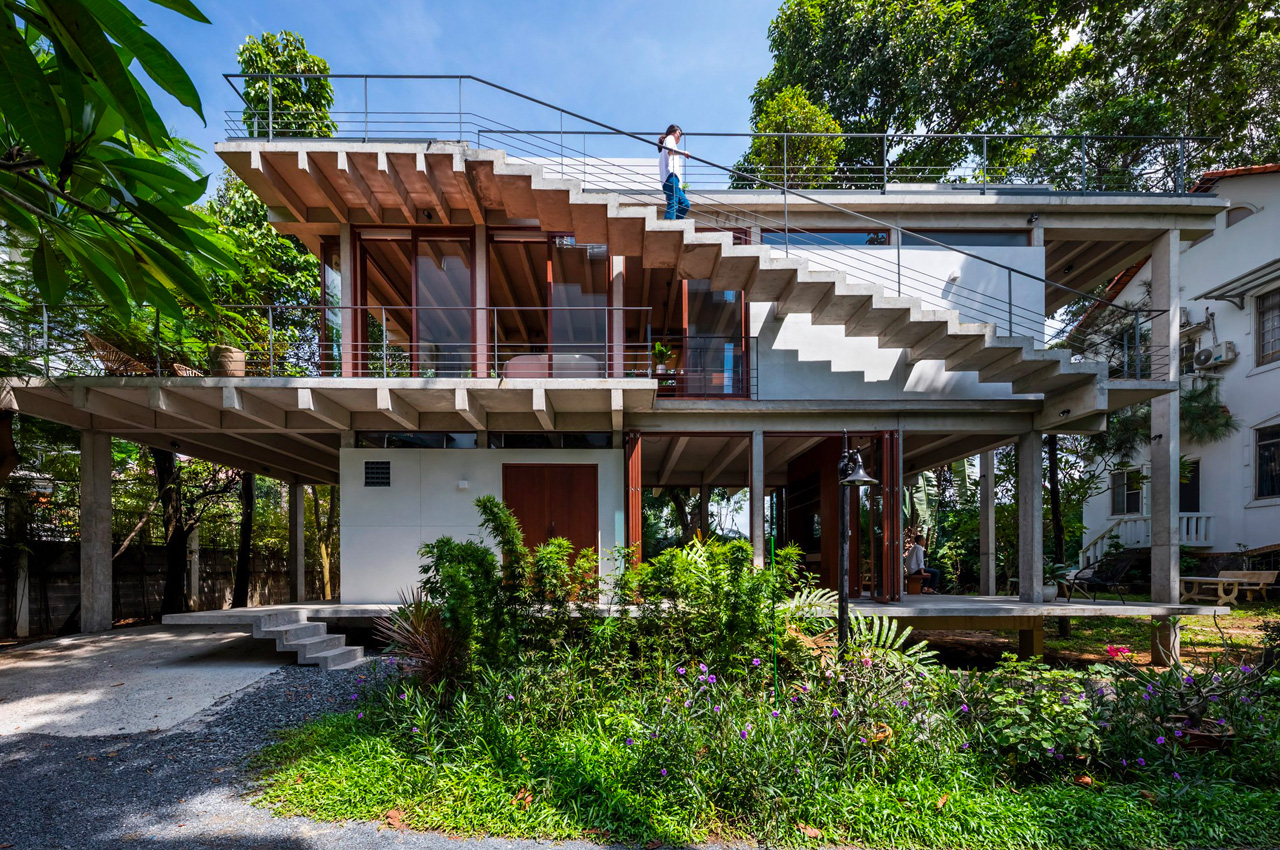
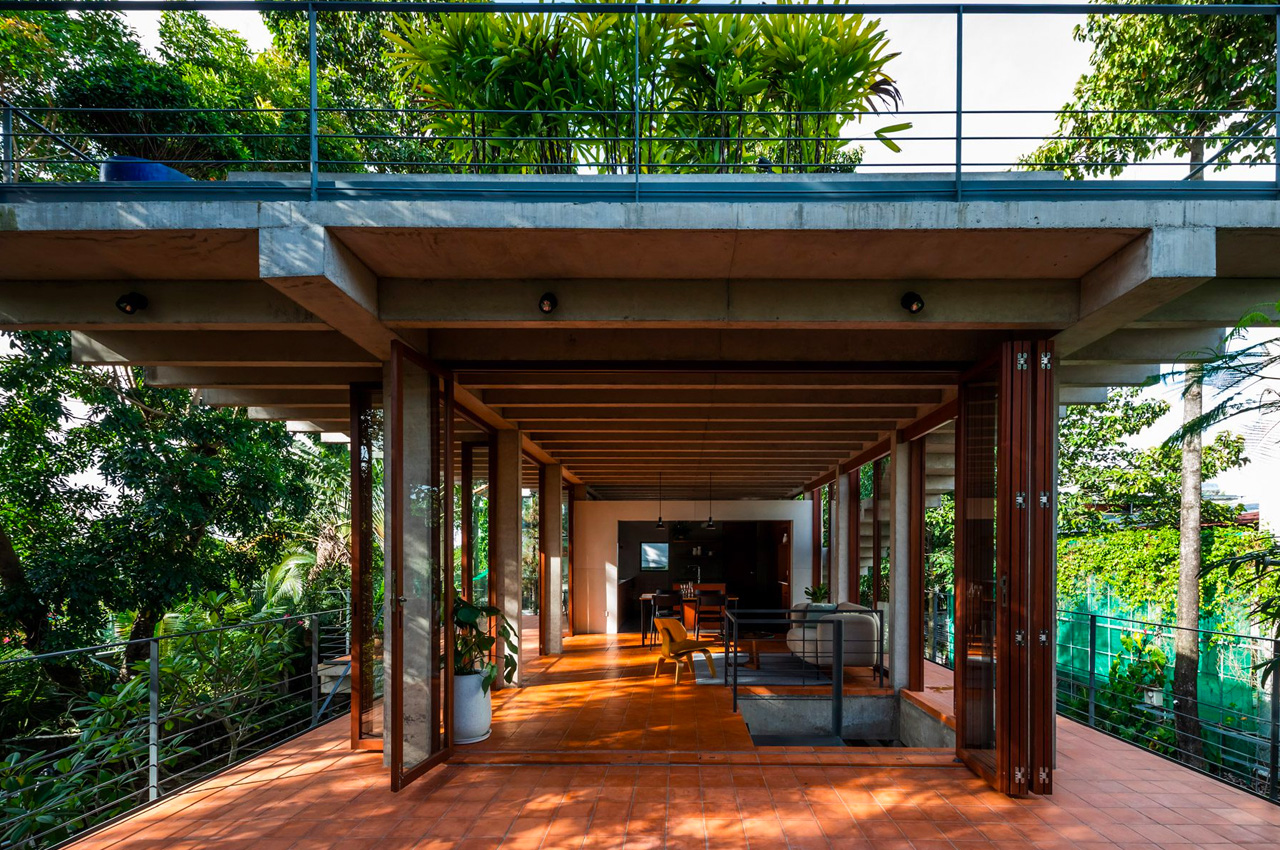
“We composed the house as three slabs floating above the ground. The gap between each floor creates a diversity of spaces indoors and outdoors. Each slab is extended toward the garden, cantilevering in multiple directions, and serves as a terrace or outdoor space, an eave for an opening, and a roof to cover an outdoor staircase,” explained Studio SDA. The home features three levels, which are connected via an external staircase that is sheltered overhead by overhanging floor plates. The interiors of the home are enclosed by folding glass doors with dark-wood frames. This enables the spaces to be deftly interconnected to the balconies. However, the bathroom is fully enclosed and private.
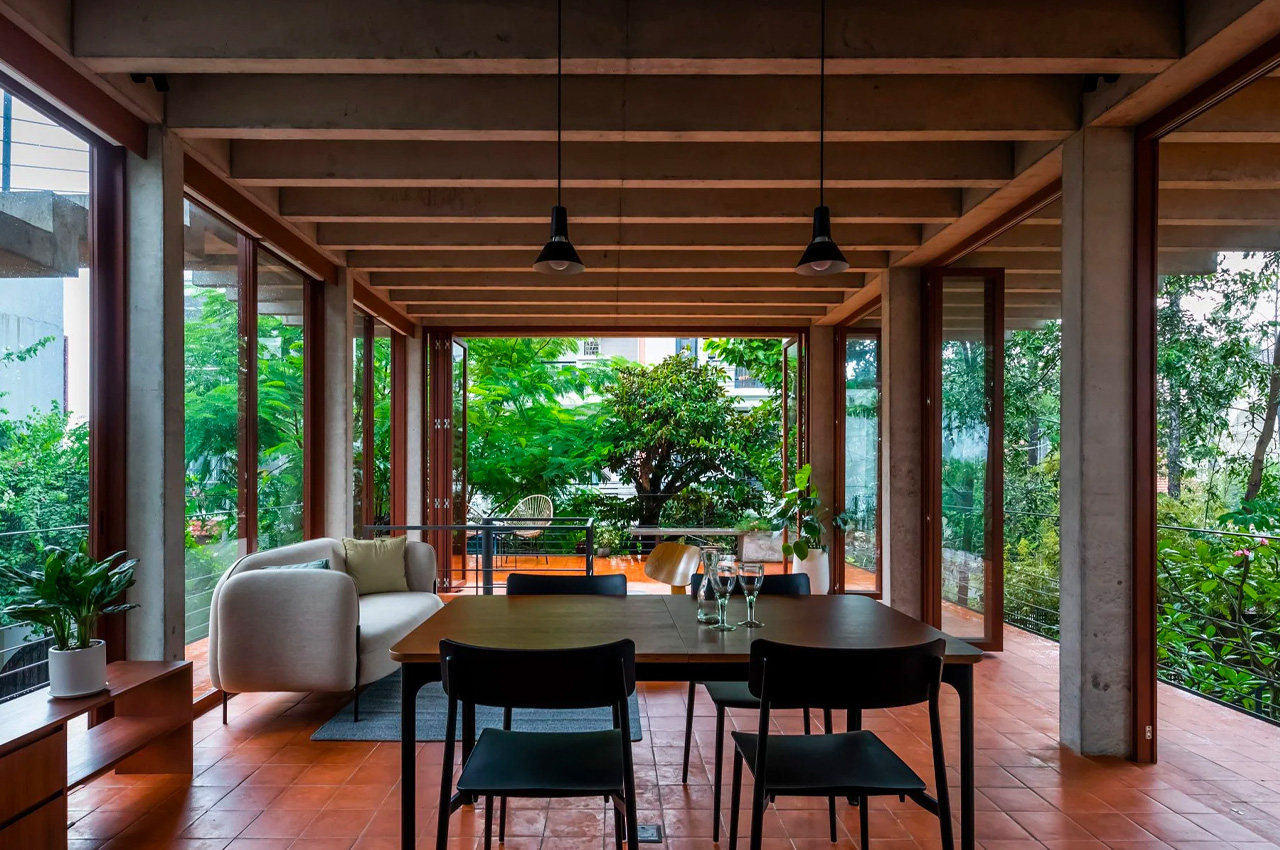
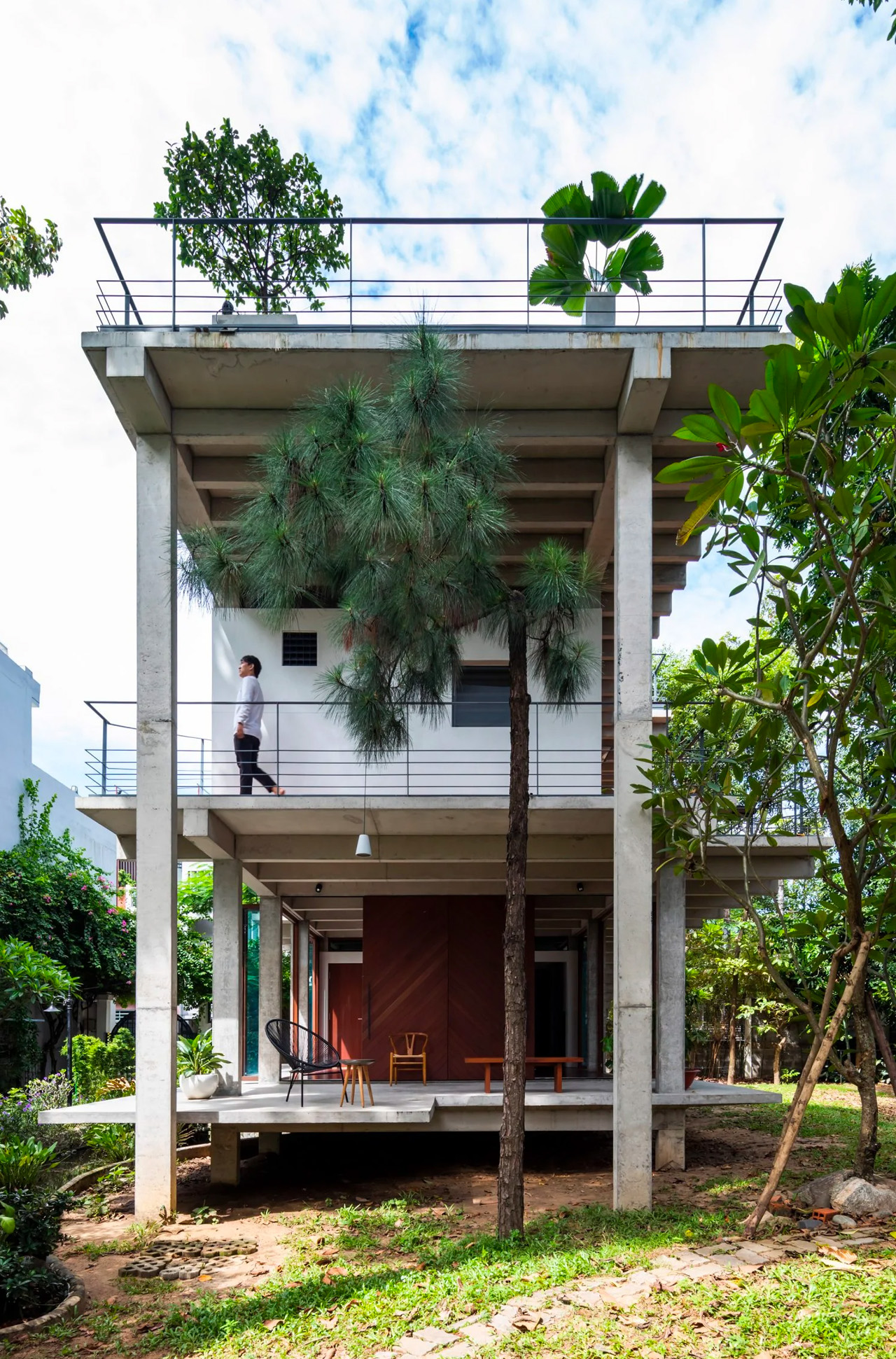
The lower level of the home includes the bedroom. The bedroom is linked to the kitchen, living room, and dining area on the upper floor by an internal spiral staircase. A rooftop terrace is placed atop the home, and it holds seating and outdoor cooking spaces. “In Vietnam, where everything is packed tightly together, including people and things, we believe it is essential to design outdoor spaces that serve as ‘blank spaces. This house focuses on the active outdoor life in Vietnam, with a new frame and structural design to realize it,” the studio concluded.
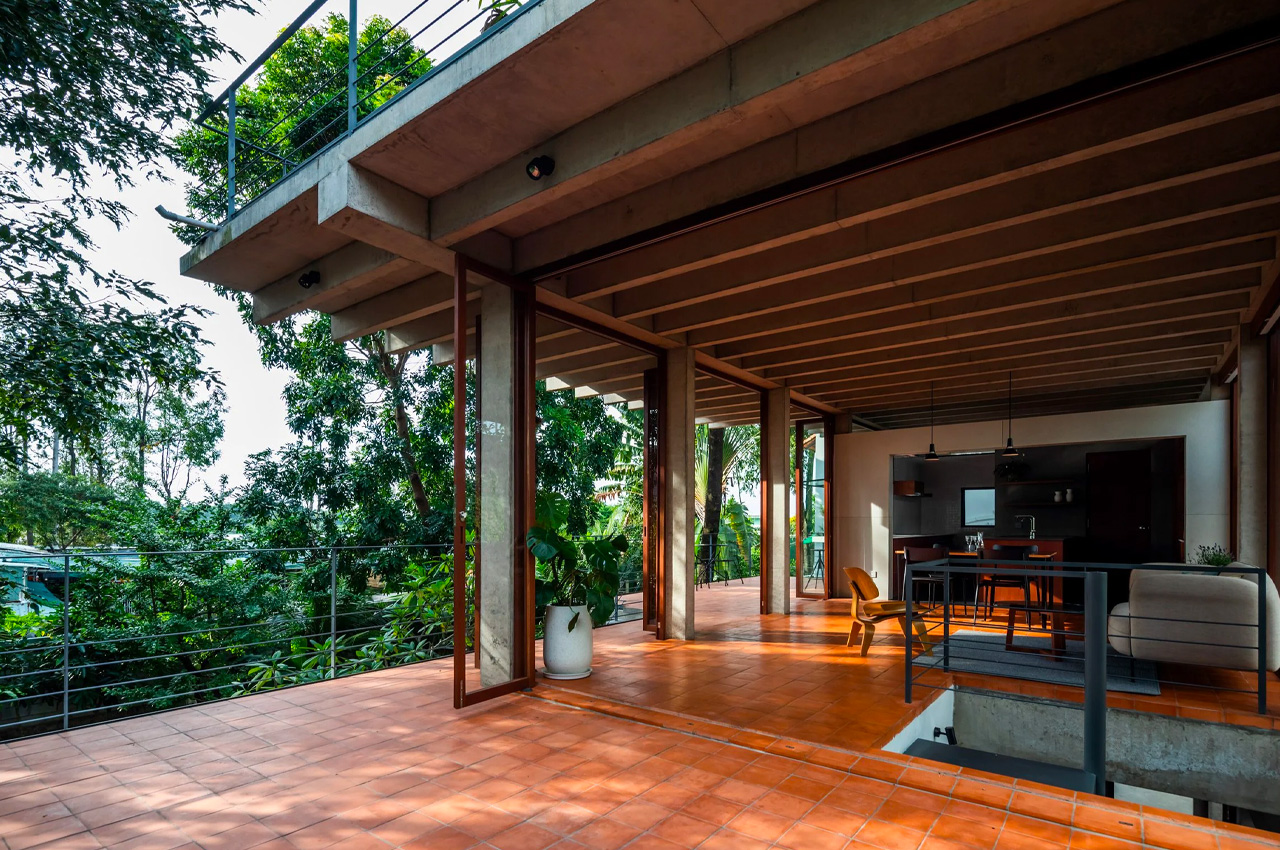
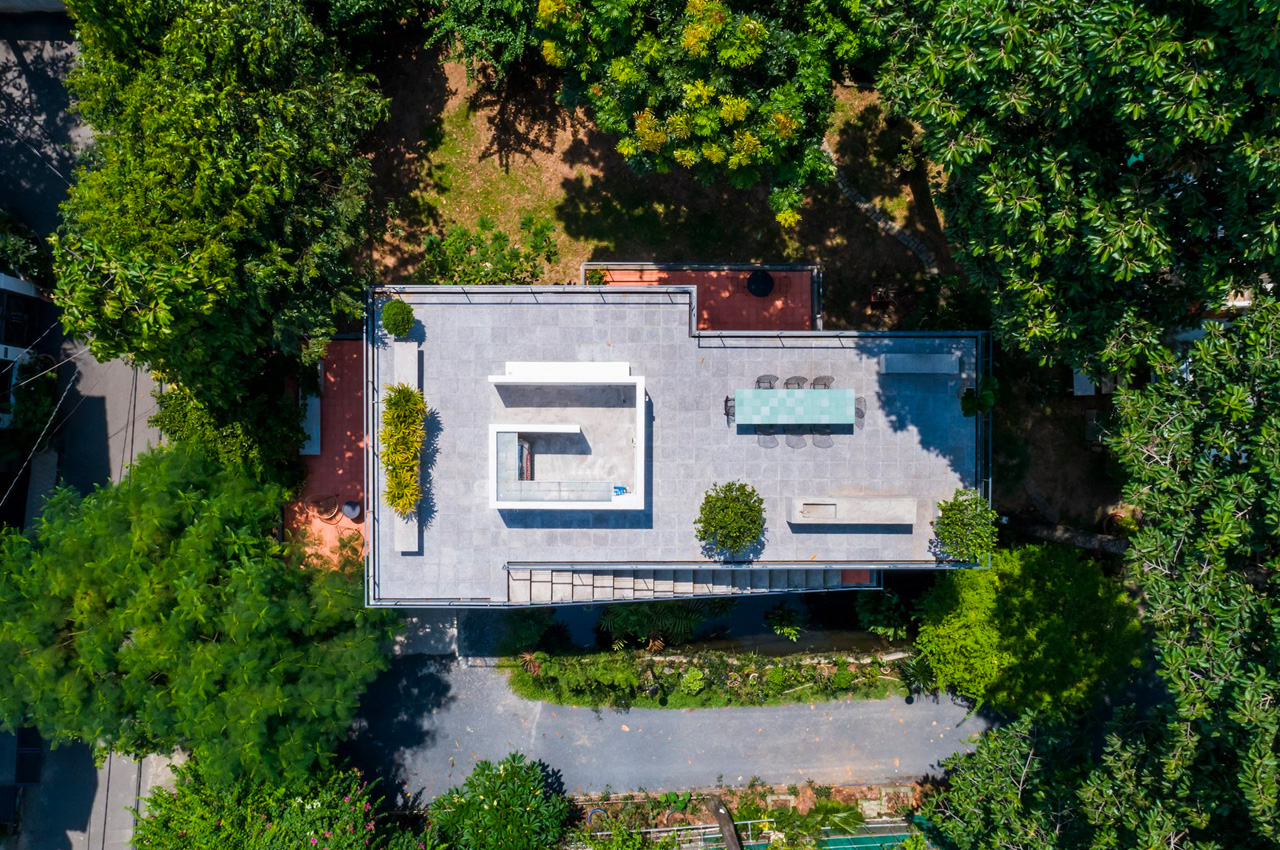
The post This concrete floating home in Ho Chi Minh City is designed to mitigate the effects of flooding first appeared on Yanko Design.
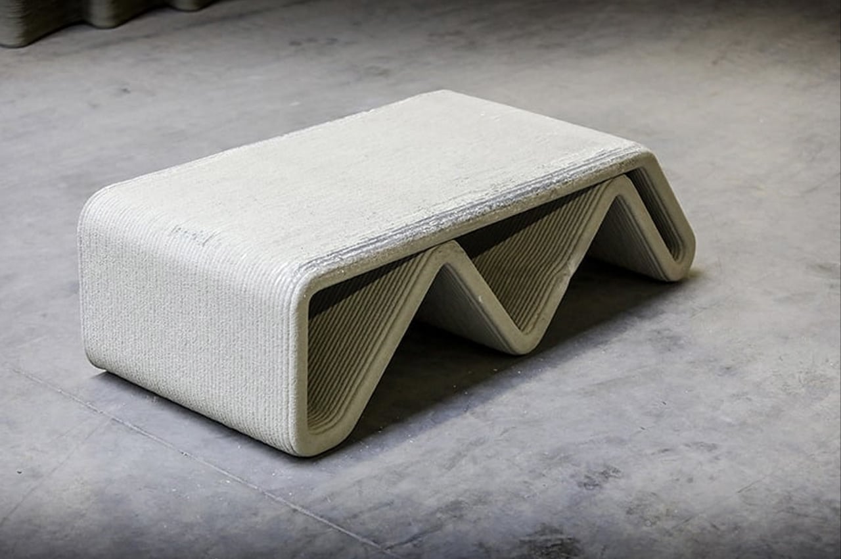
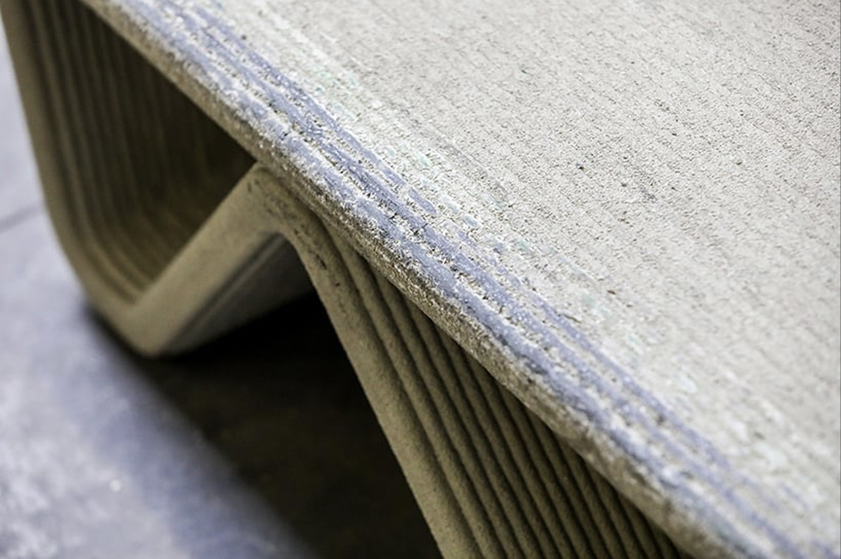
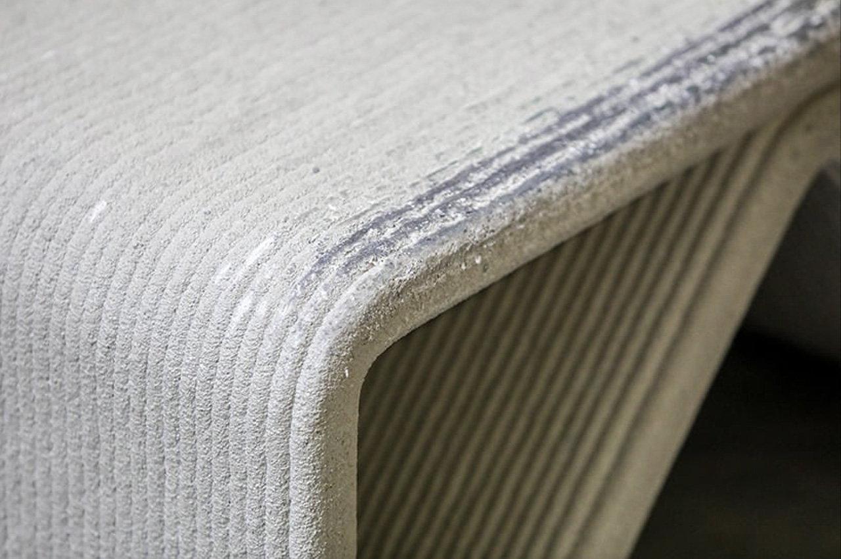
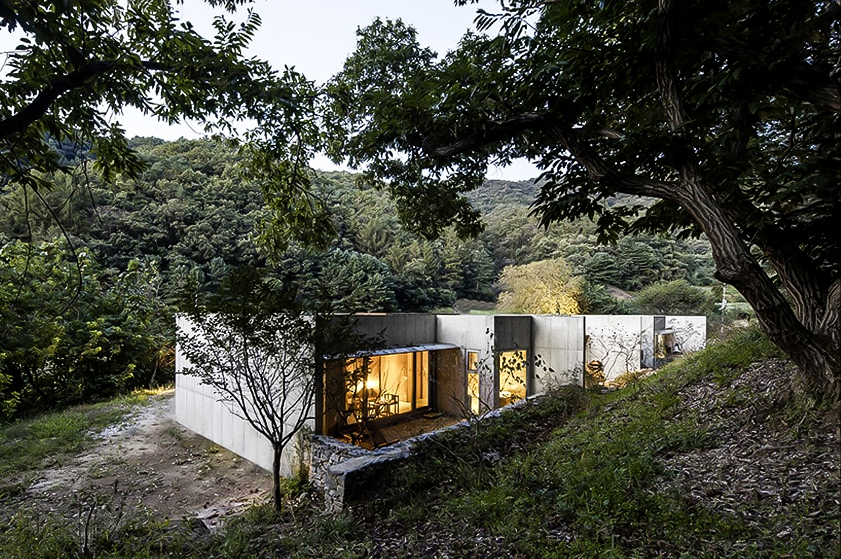
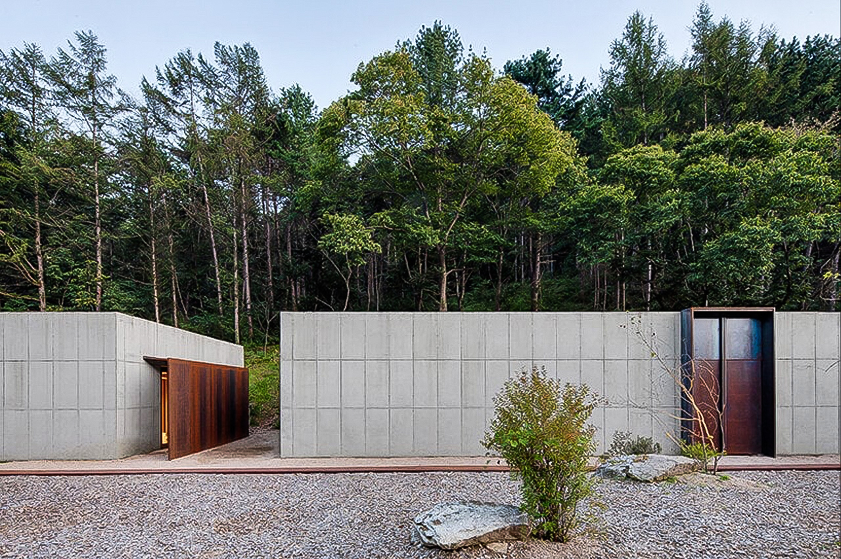
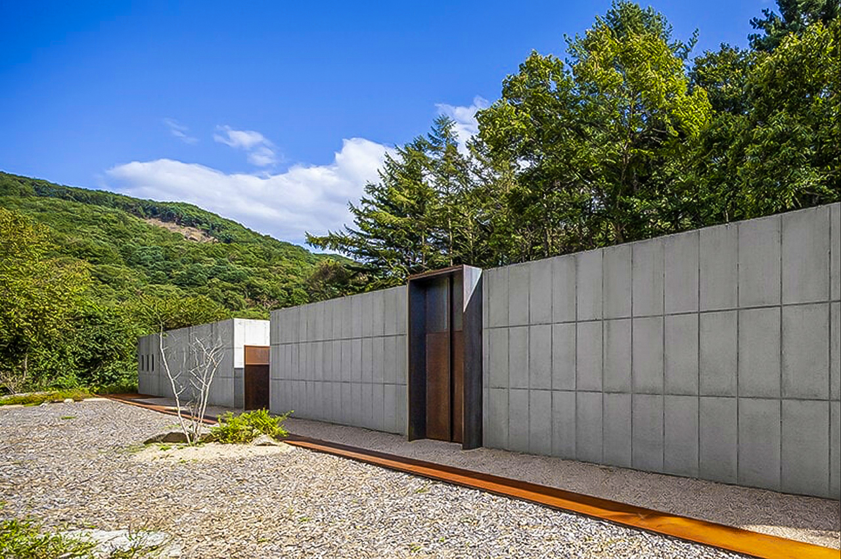
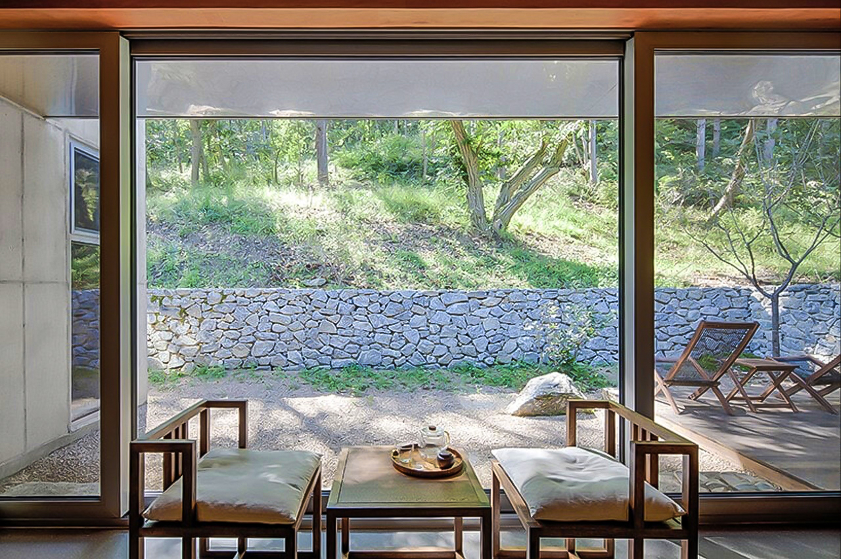
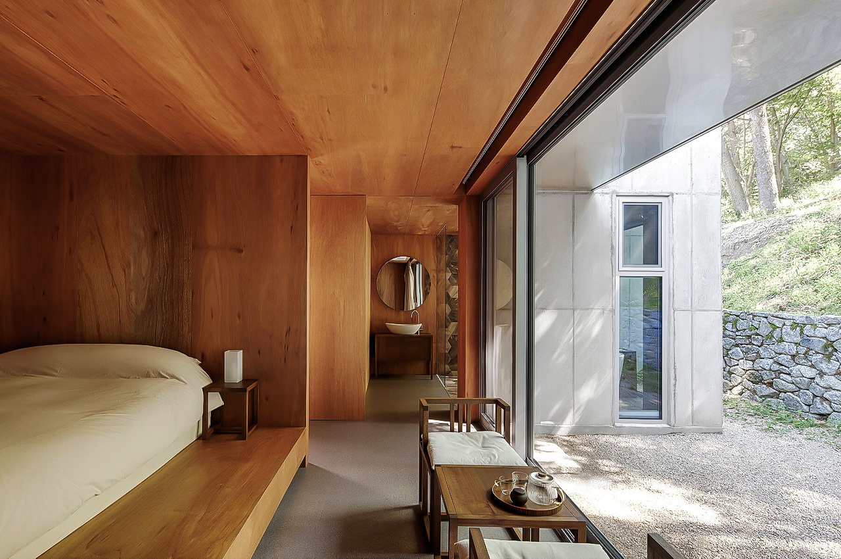 The home has a rather poetic concept to it, which is highlighted by the team, “An exceptionally bright chestnut tree was situated as if it were the owner of the land. The traveler in the forest humbly accepted it, and the chestnut offered him the comfort of silence. That’s how Uirim Inn was settled under such a beautiful and peaceful chestnut tree.” Wood was used generously throughout the home. The tranquil timber interiors allow wood to resonate throughout the space. Sunlight streams into the home throughout the day, creating a comfortable and cozy respite for travelers. The interiors feature a reddish wood, which beautifully contrasts against the concrete exterior, and the rusted steel detailing of the home.
The home has a rather poetic concept to it, which is highlighted by the team, “An exceptionally bright chestnut tree was situated as if it were the owner of the land. The traveler in the forest humbly accepted it, and the chestnut offered him the comfort of silence. That’s how Uirim Inn was settled under such a beautiful and peaceful chestnut tree.” Wood was used generously throughout the home. The tranquil timber interiors allow wood to resonate throughout the space. Sunlight streams into the home throughout the day, creating a comfortable and cozy respite for travelers. The interiors feature a reddish wood, which beautifully contrasts against the concrete exterior, and the rusted steel detailing of the home.