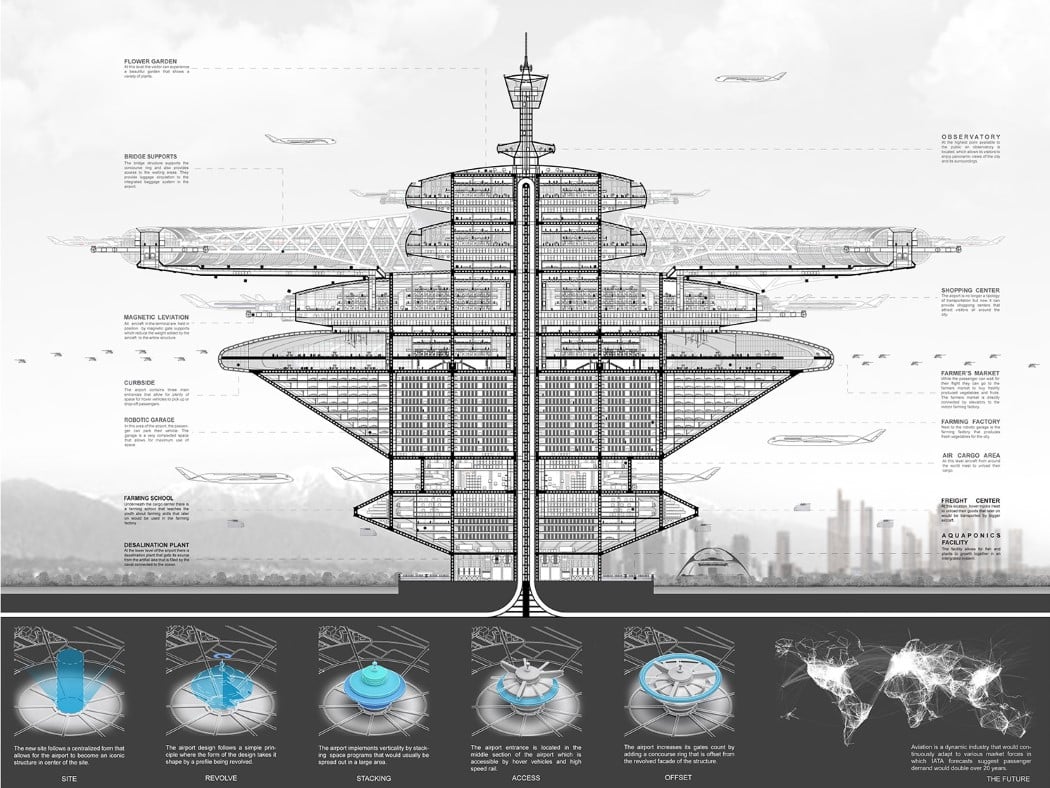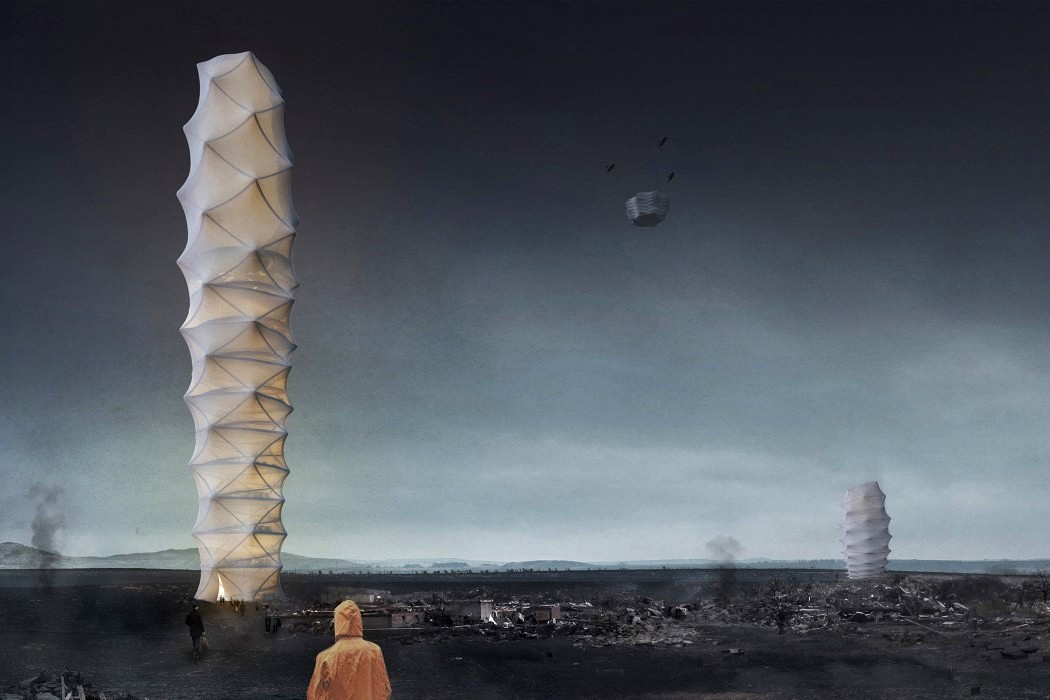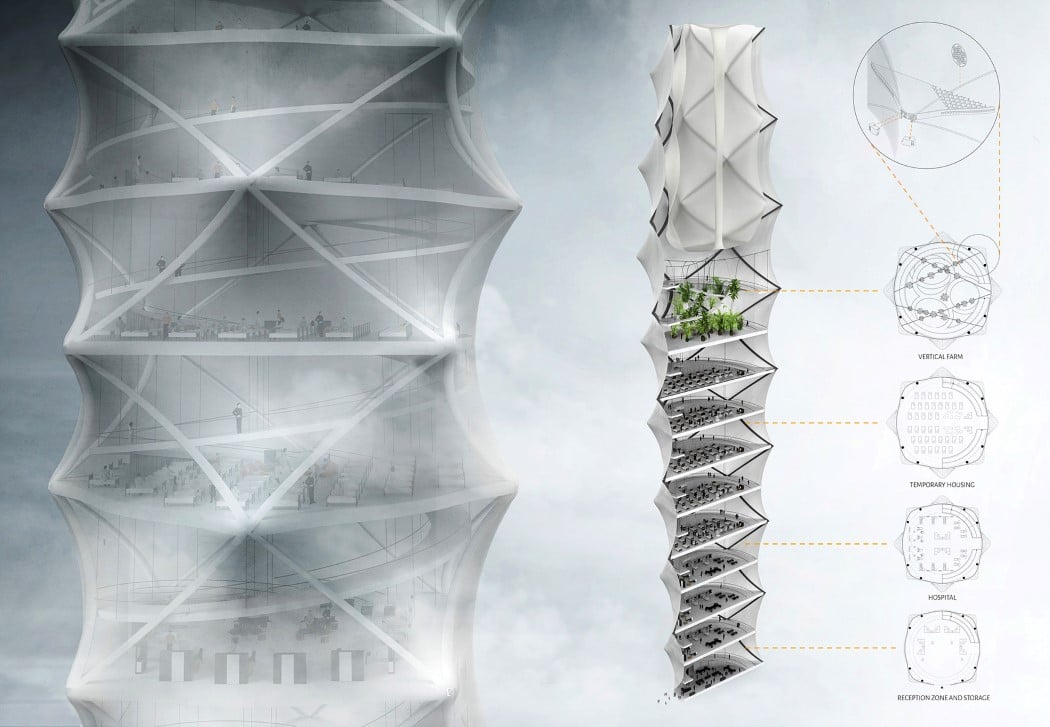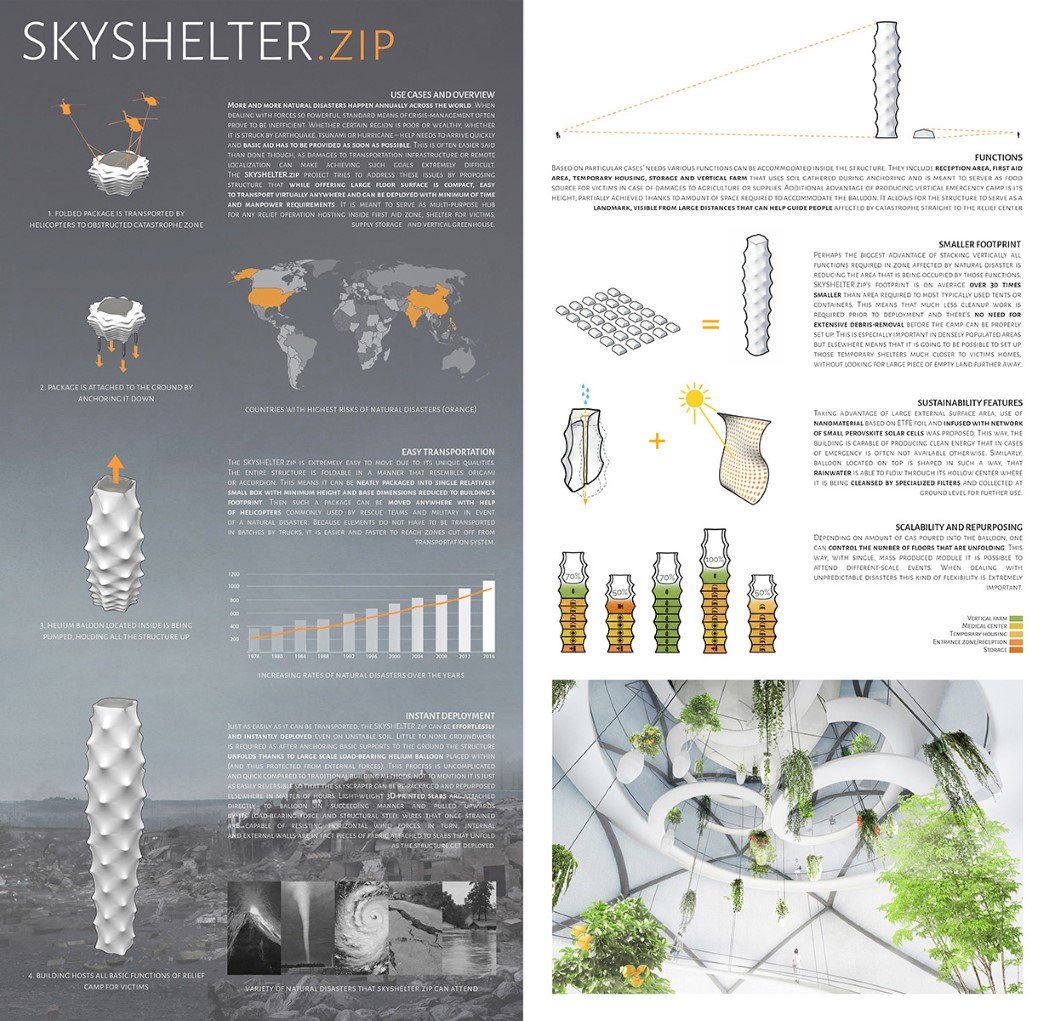
A concept entry for the eVolo Skyscraper Competition 2018, Jonathan Ortega’s LAX 2.0 envisions creating a ground-breaking, space-saving vertical layout for one of America’s busiest airports.
He believes the current system of taking off and landing requires a massive airstrip onto which only one plane can engage in one of those activities at a time, resulting in a waste of space and a mismanagement of time. LAX 2.0 is built for planes with vertical take-off abilities, reducing the need for a landing strip, and therefore allowing the airport to assume a non-linear shape, in this case, circular. The entire periphery is lined with landing bays on which anywhere near 50 planes can dock, with more than one plane entering and exiting the airport at the same time. The new system allows airports to shrink in size yet quadruple in efficiency… it also looks positively Jetsonian!
Designer: Jonathan Ortega



