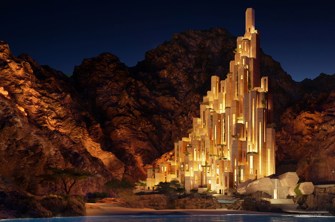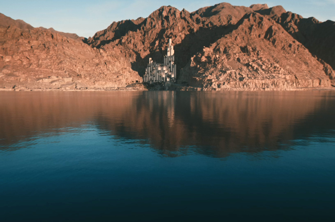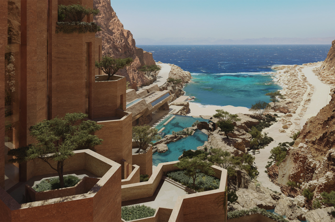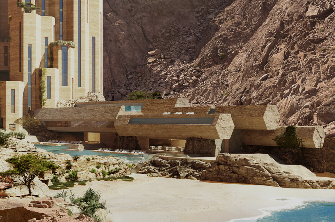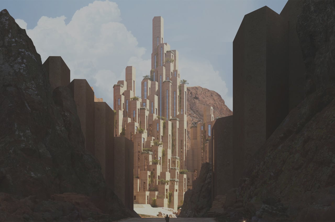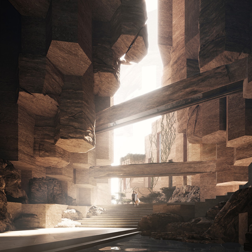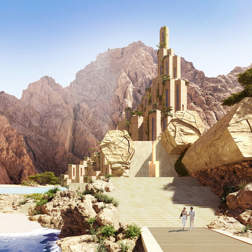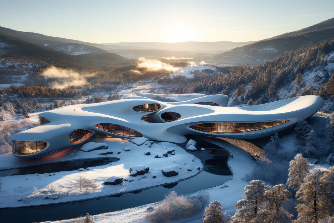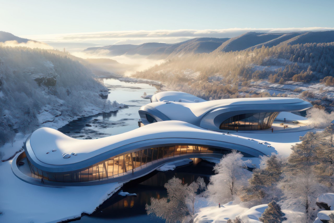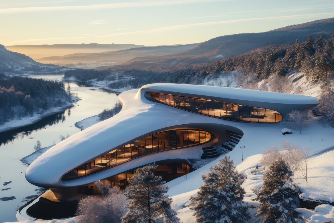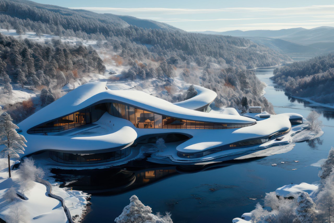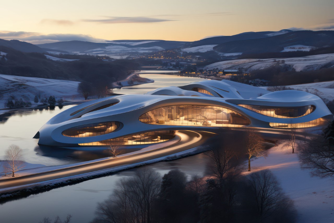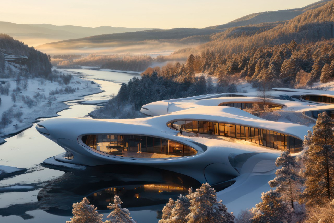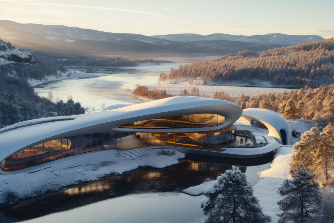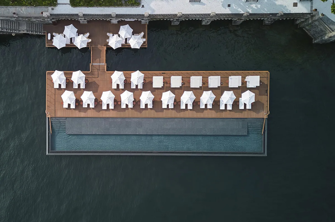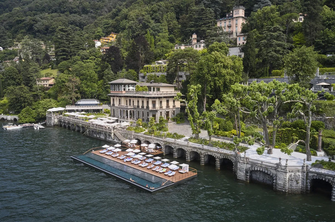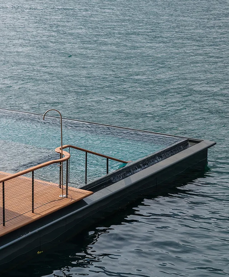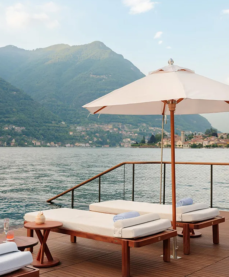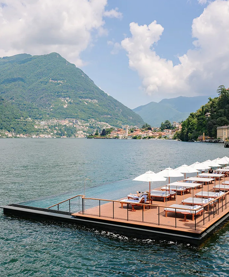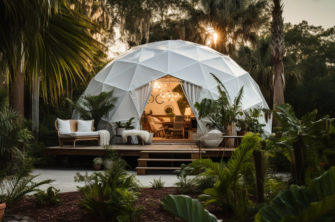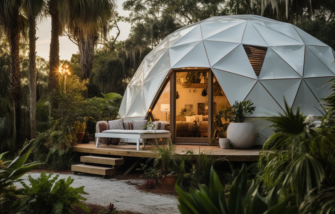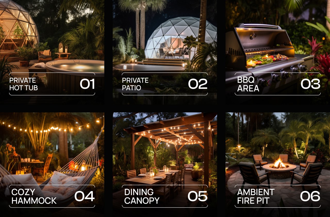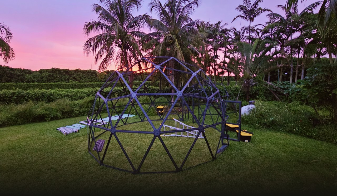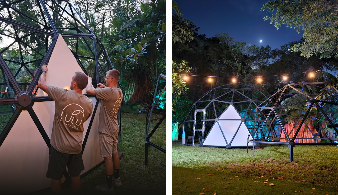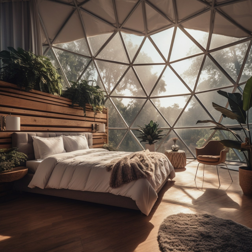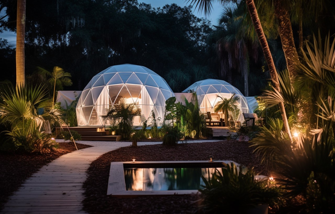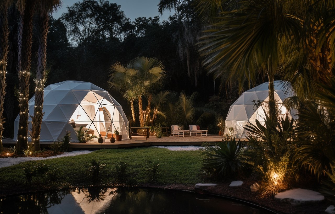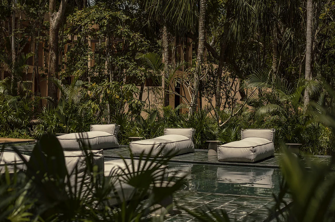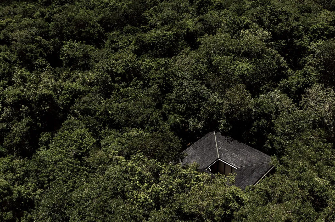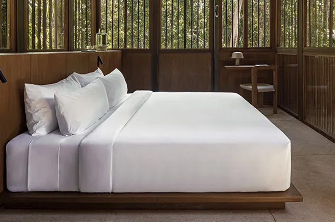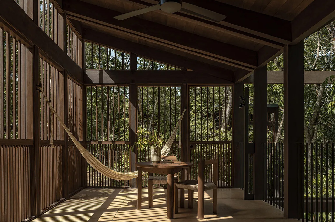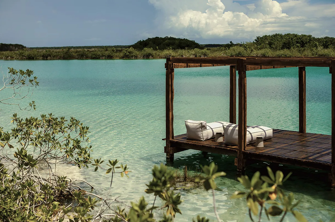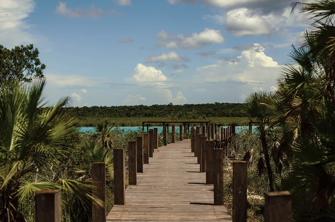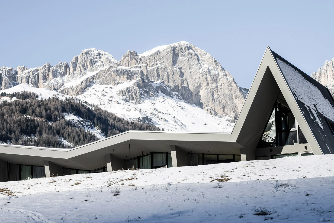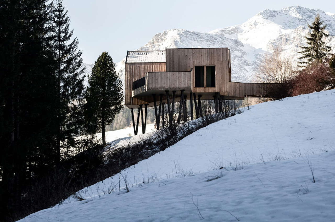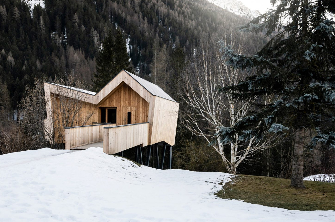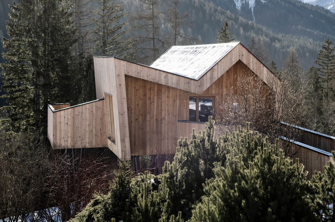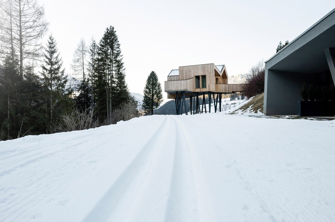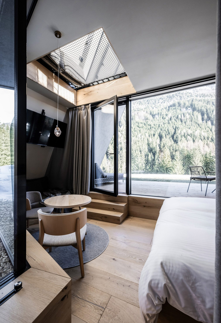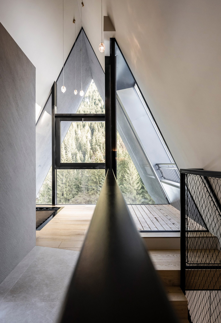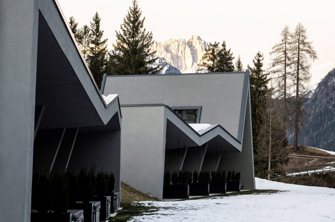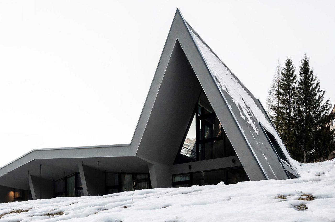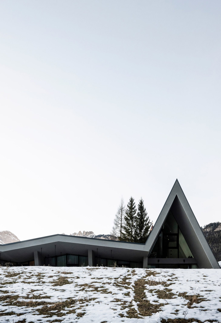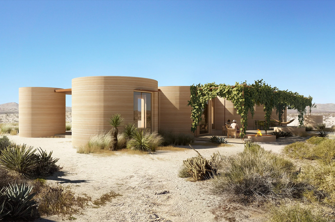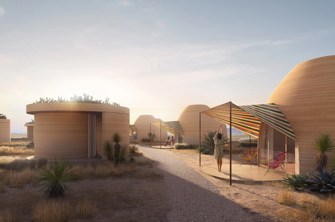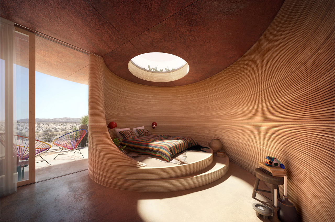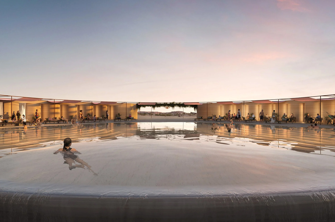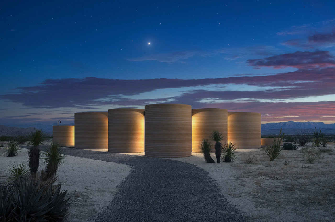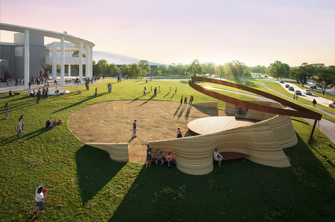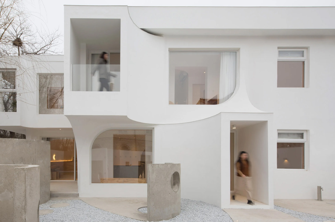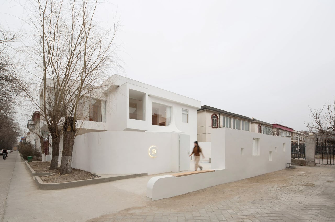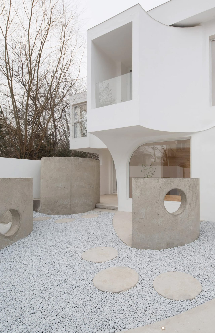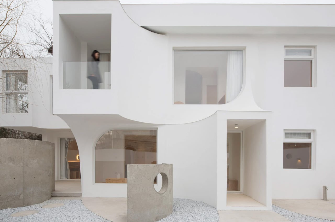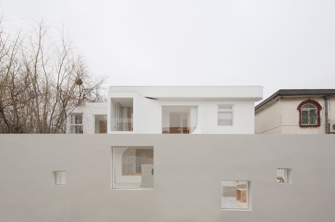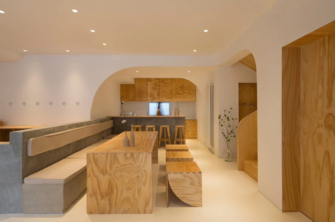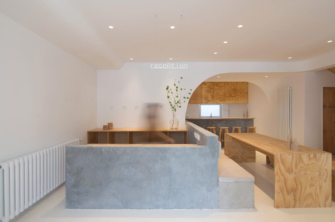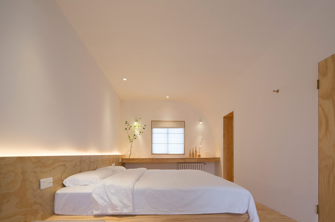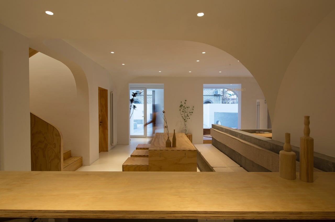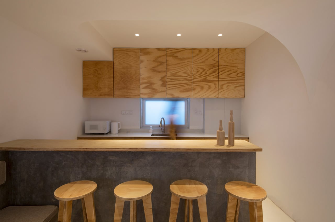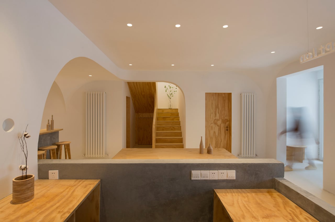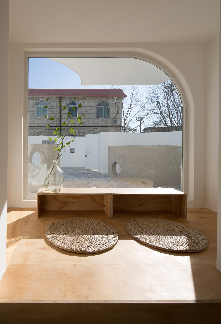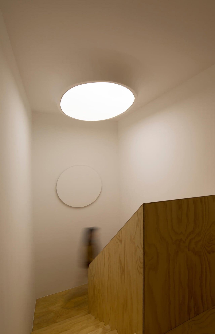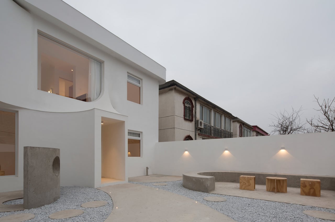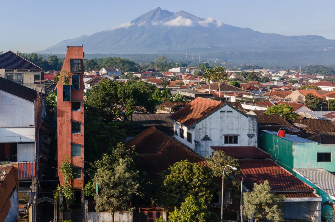
Designed by Sahabat Selojene, the Piturooms in Indonesia is one of the skinniest hotels in the world! It only has a width of 280 cm, and is an ingenious solution to combating a challenging and complicated inner-city plot. It is nestled in Central Java on a narrow site that is stuffed between an alleyway, a neighboring garden, and surrounding homes. This little space had a lot of potential, and the hotel owners wanted to turn the lack of space into a highlight, converting it into a unique skinny hotel!
Designer: Sahabet Selojene
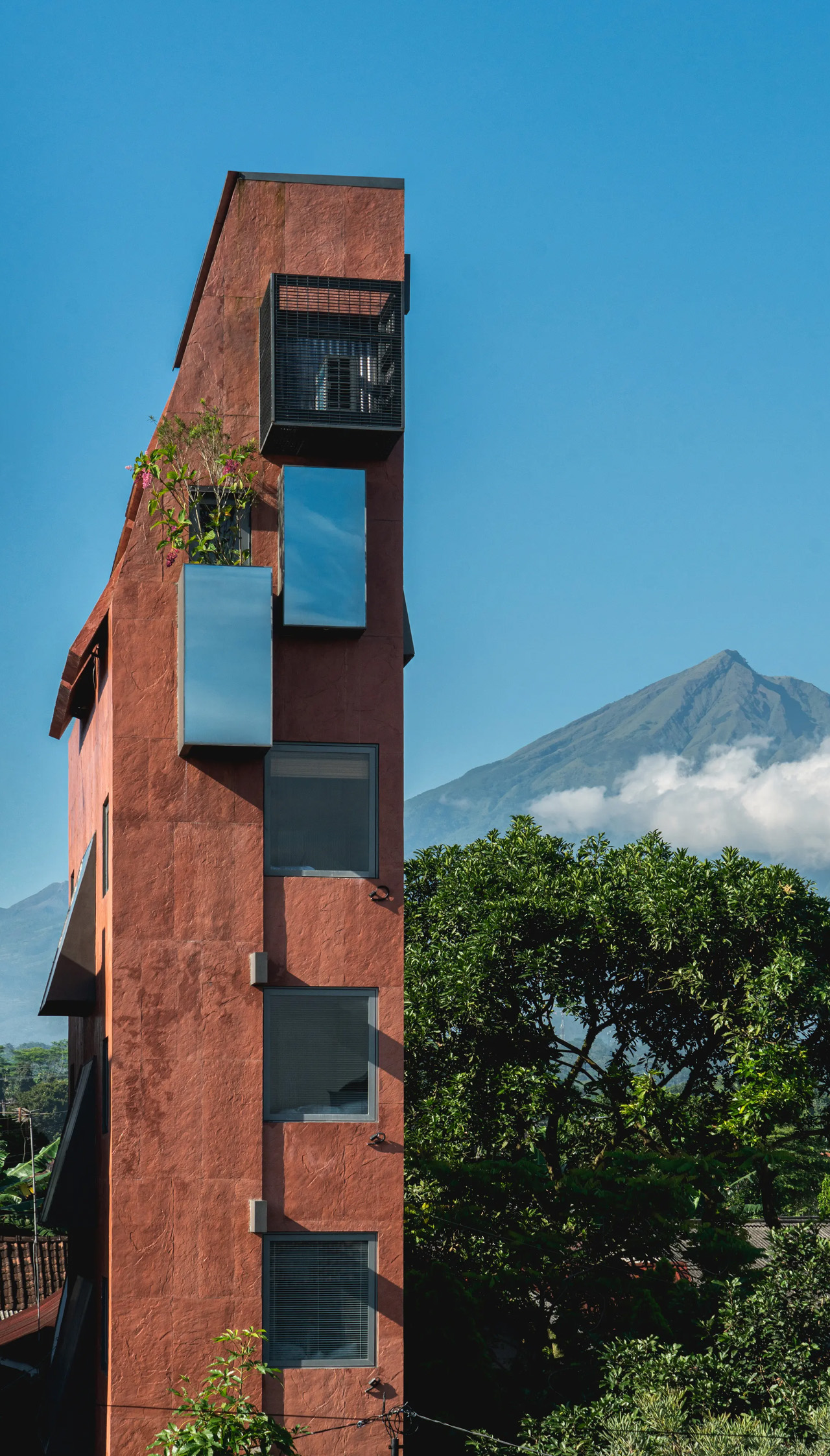
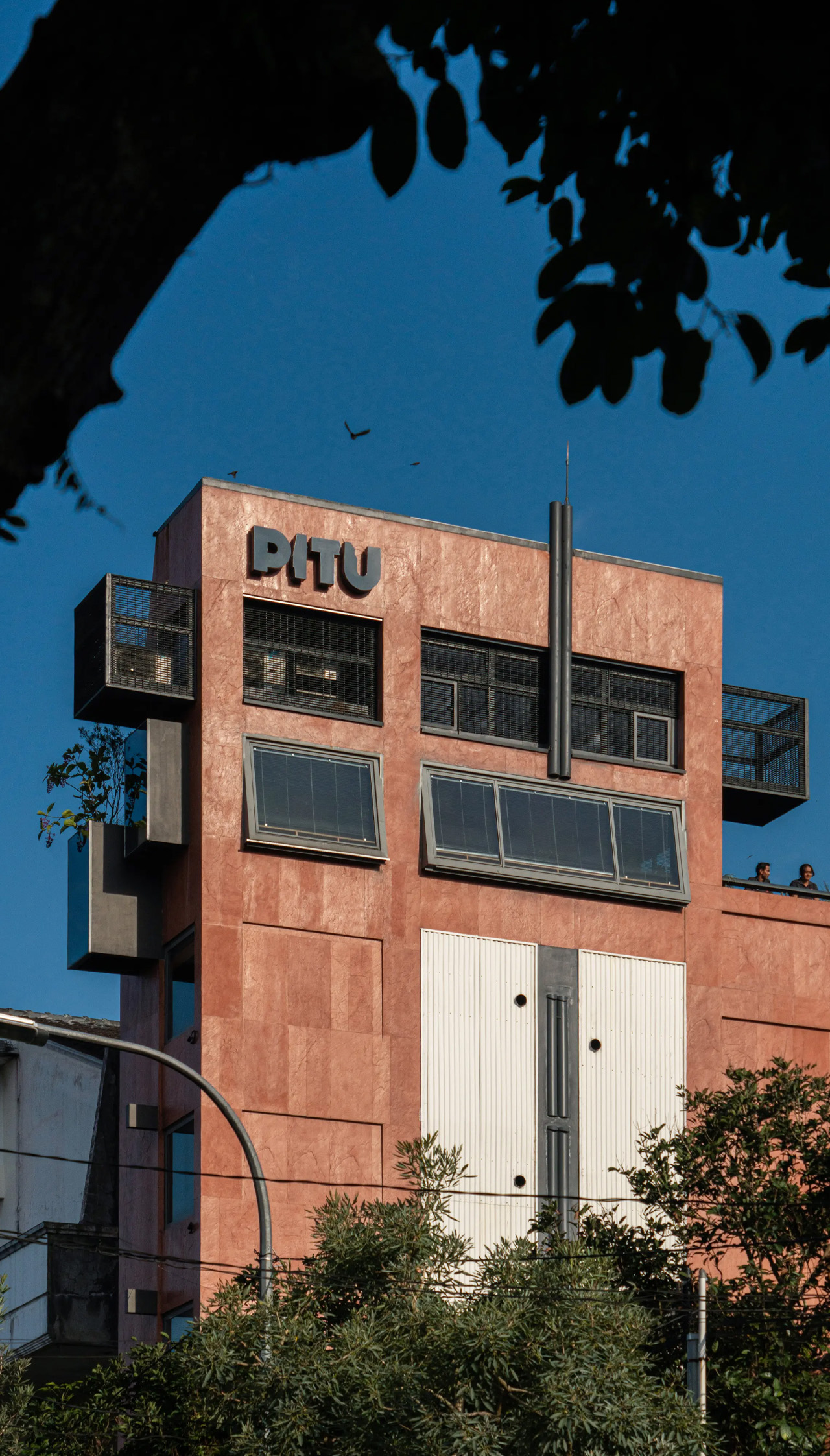
Piturooms has a height of 55 feet and a length of 31 feet. It features a well-designed interior that accommodates seven hotel rooms, an entrance lobby, a compact lounge, as well as a small outdoor terrace area close to the top of the building. A crisscrossing staircase functions as the focal point of the space, with all the hotel rooms placed around it. There is a tiny elevator as well which is intended for luggage and disabled access. The seven hotel rooms feature different color schemes and house a double bed, TV, and bathroom with shower, sink, and toilet.
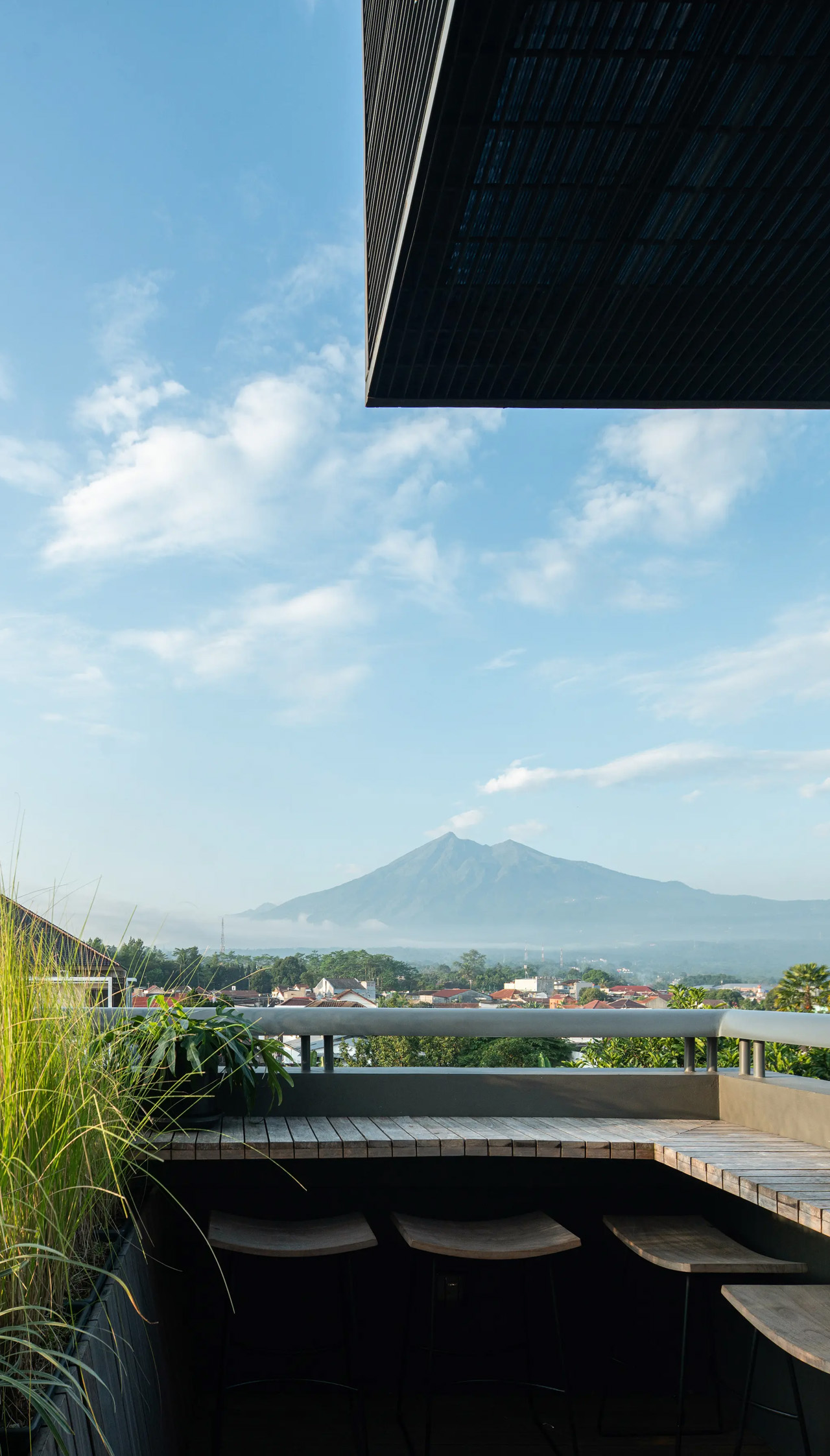
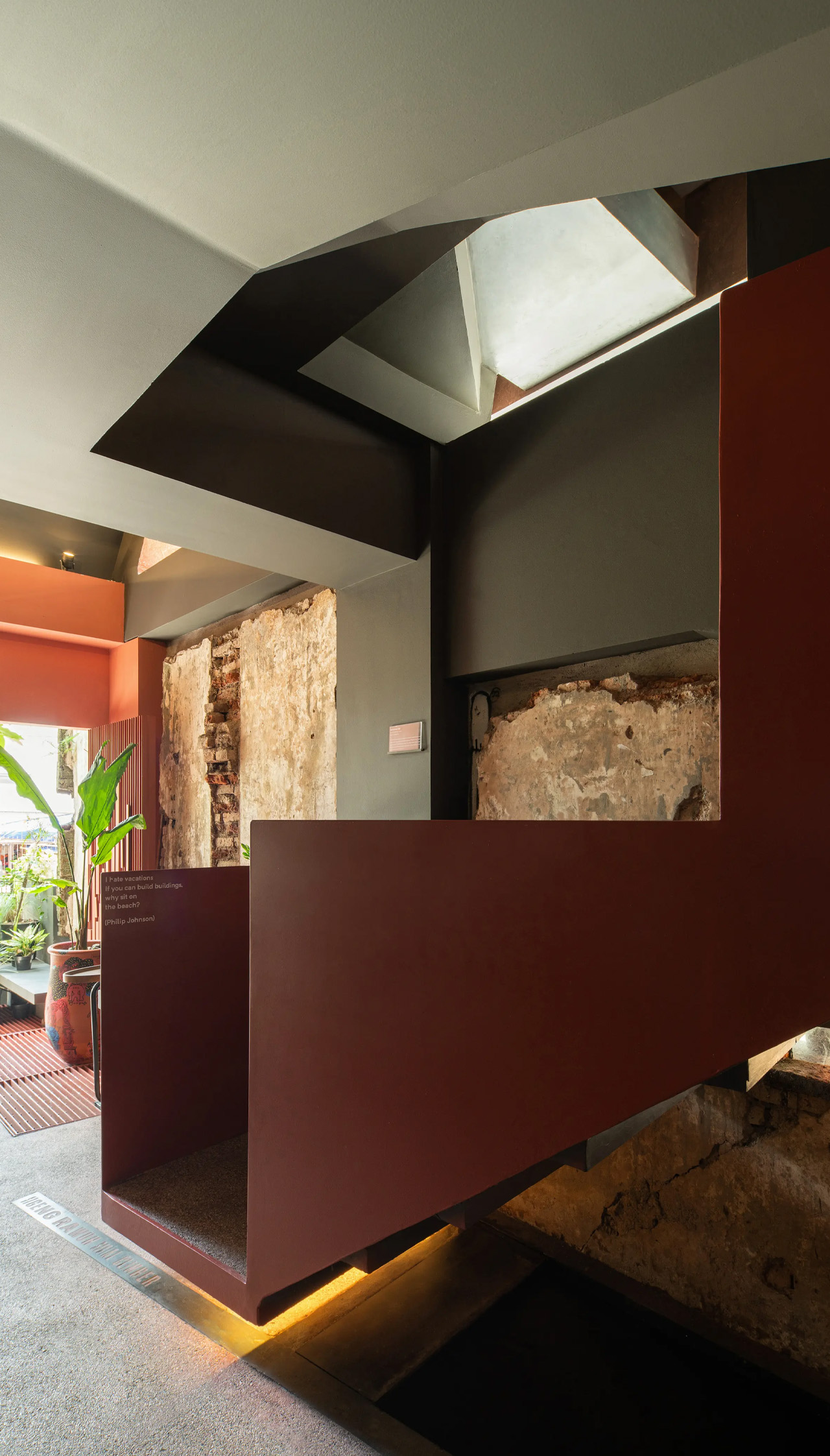
“With a size of only 2.8 x 3 x 2.4 m [9.1 x 9.8 x 7.8 ft], each room has the ability to provide an intimate shell of a primitive sleeping nest while still addressing modern living with its compact yet fully equipped amenities in its interior,” said Sahabat Selojene. “The addition of various original artwork in each room introduces an even more personal touch and acts as a starting point for each different theme.
Selojene connected the various rooms, floating steps, and the narrow corridor with grating as flooring to build a unique transparent and see-through effect inside the entire building. This gives the space a larger and more expansive feel, providing it with a certain openness. The openness also allows air streams to be generated between the external walls and the opaque canopy on every floor.
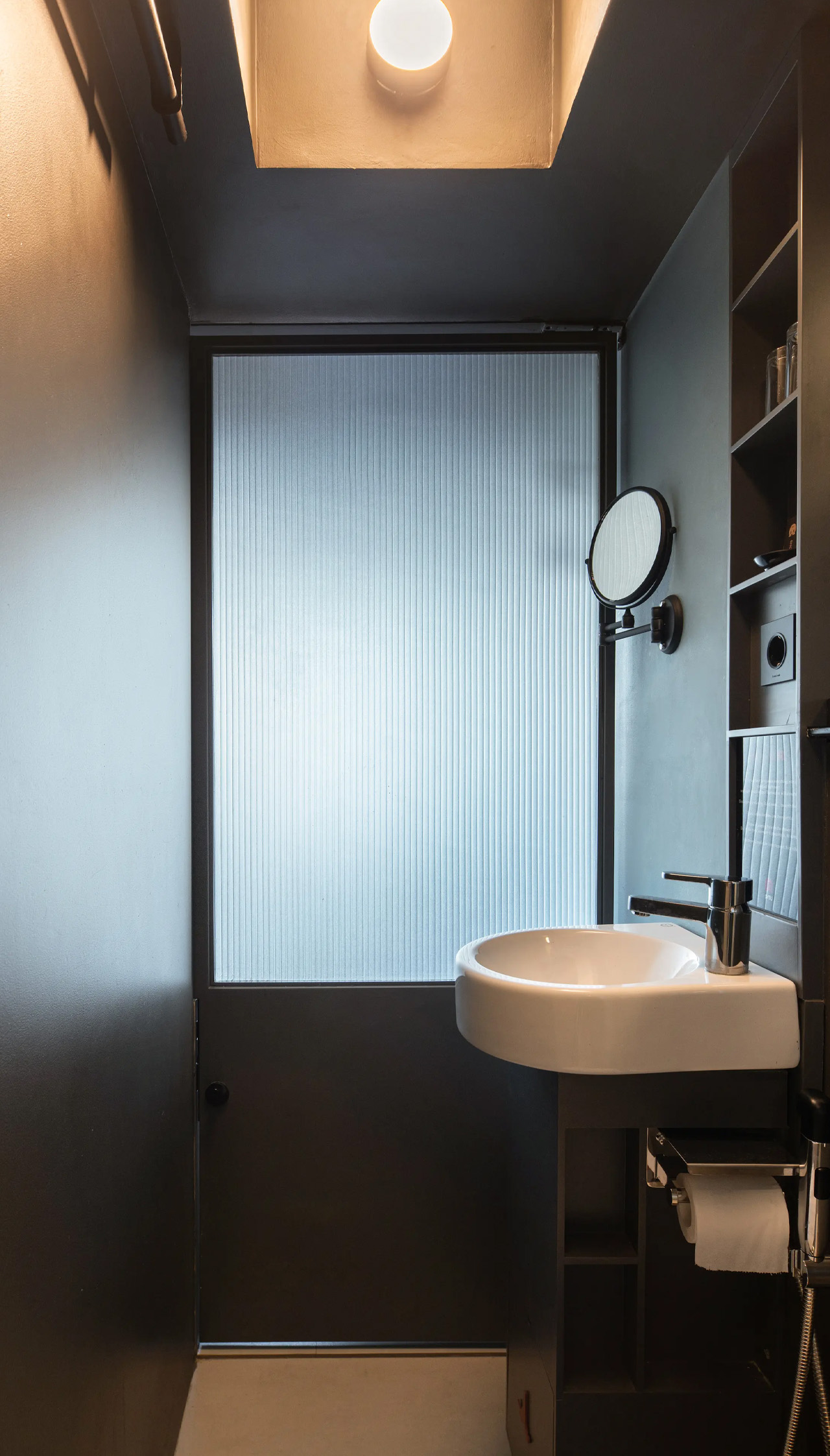
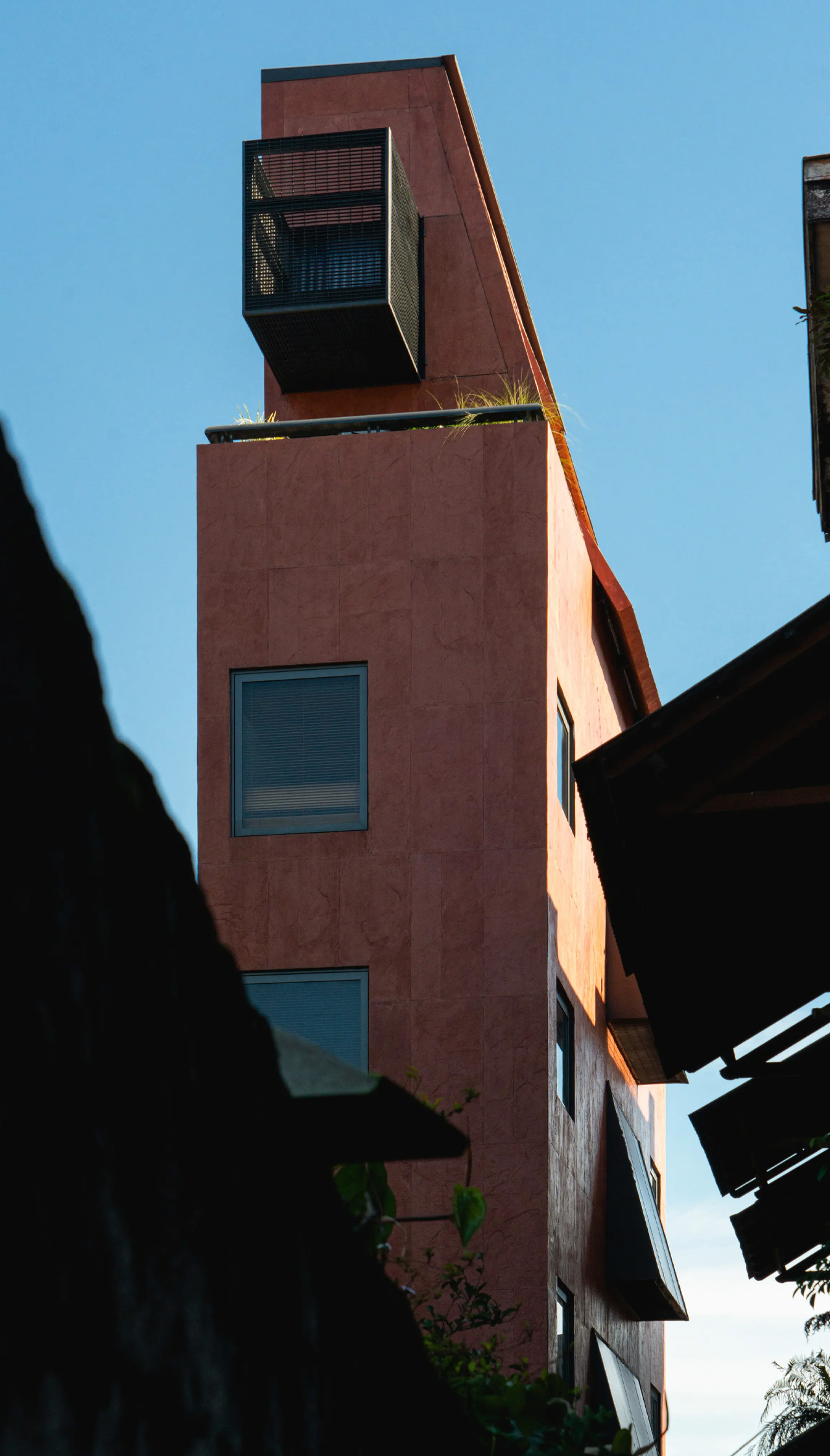
The Piturooms makes for a unique and comfortable stay in the heart of Central Java. If you’re interested in staying, you can book a room for almost US$55 per night.
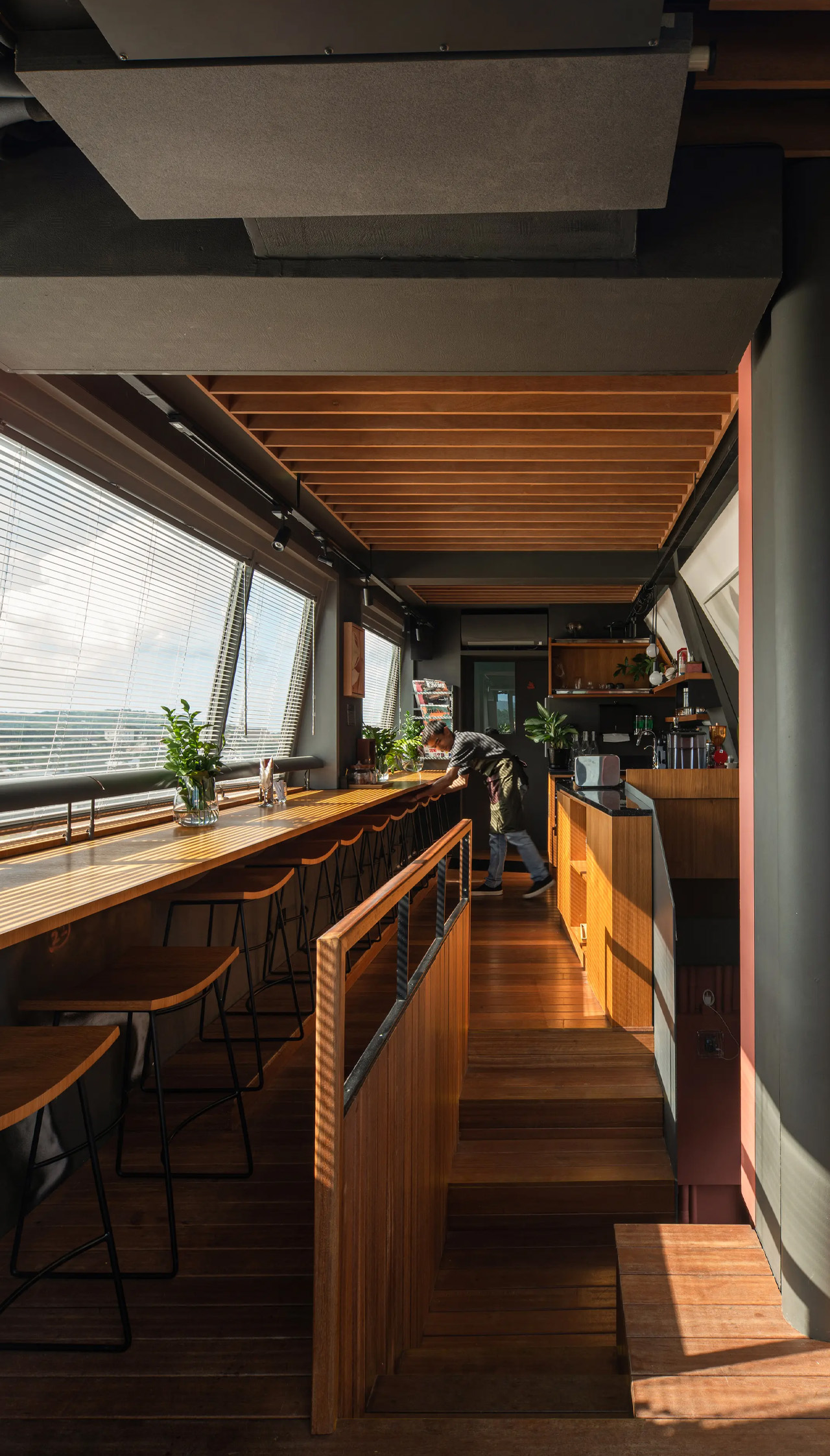
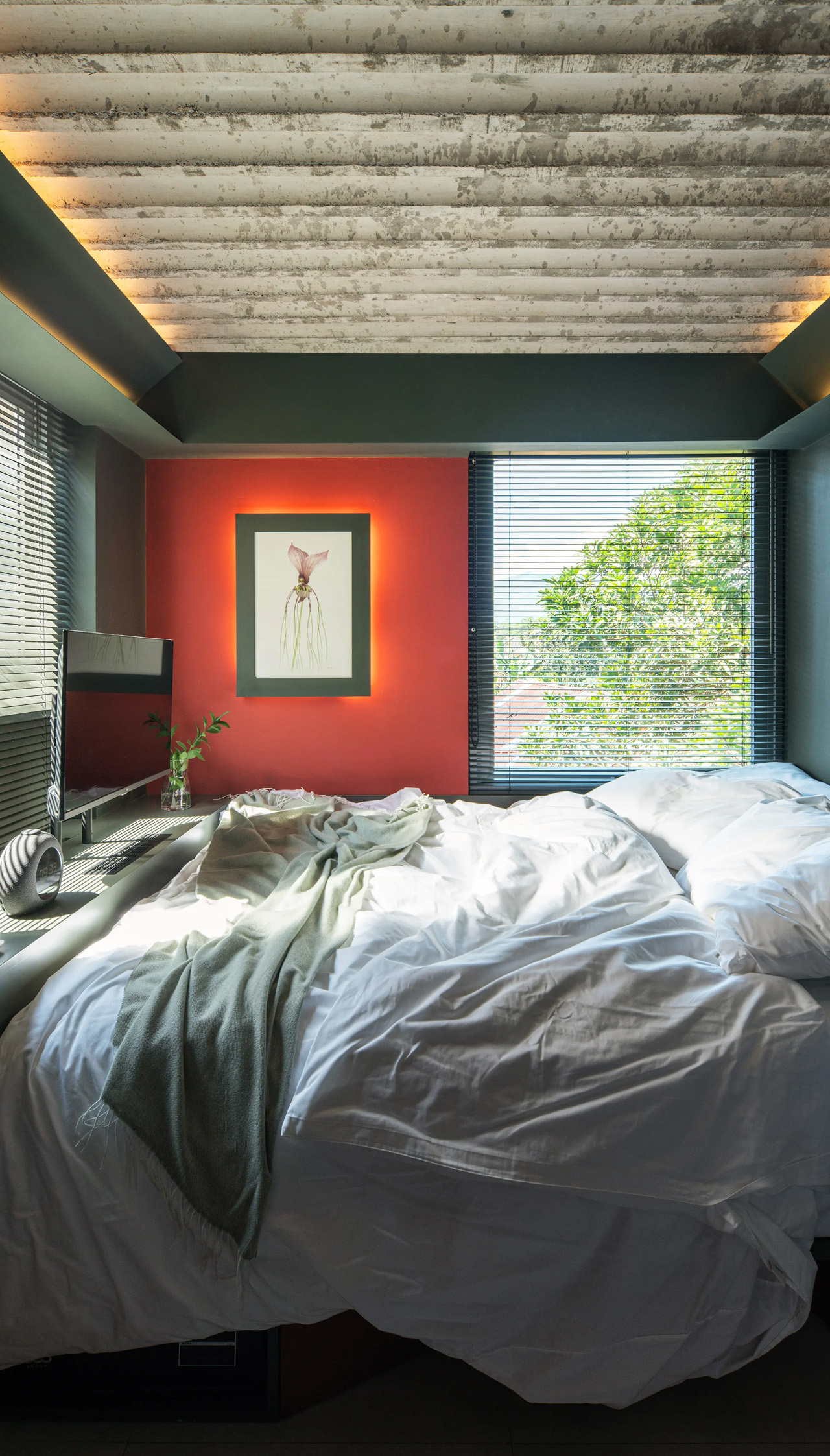
The post The World’s Skinniest Hotel measures just 9.1 feet in width first appeared on Yanko Design.
