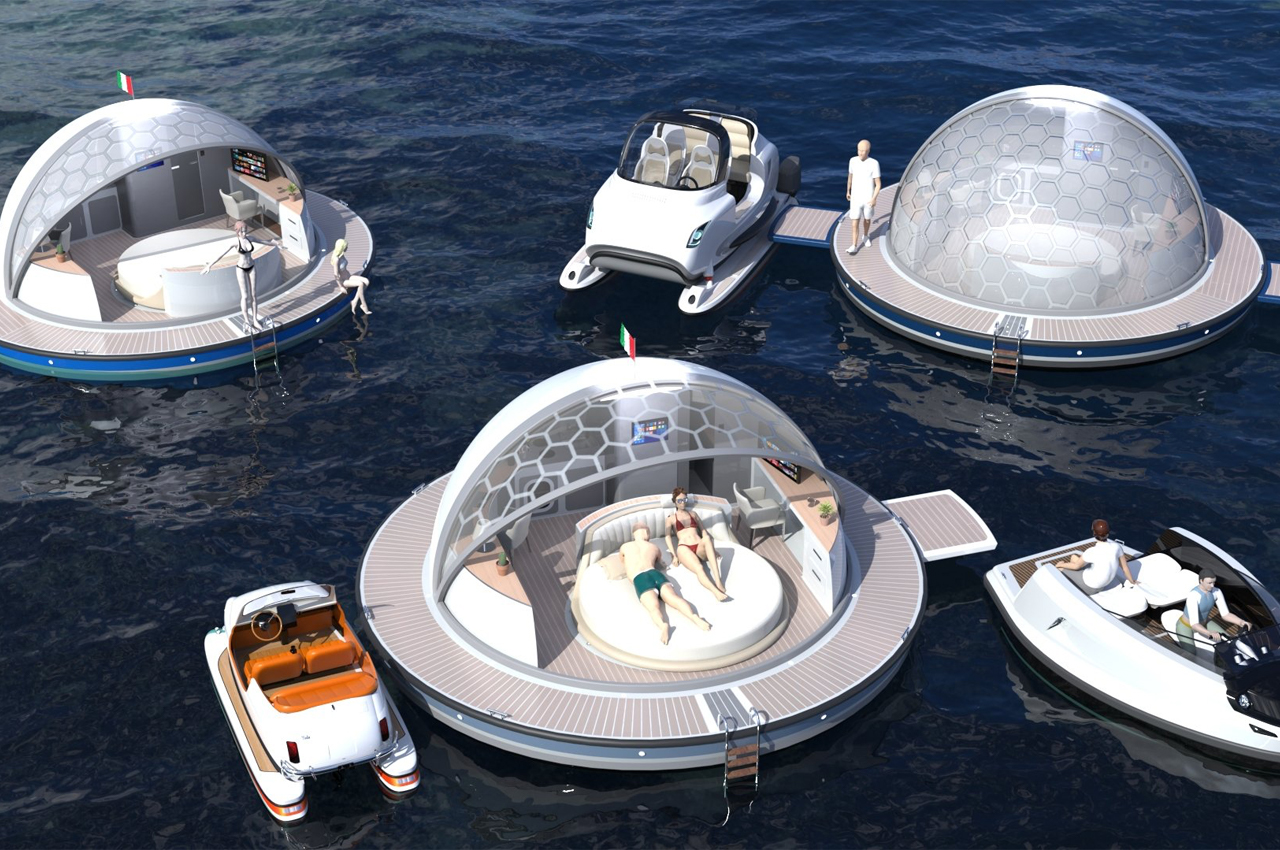
Pearlsuite is a new watercraft hospitality concept that houses vacationers in units that float on water.
As we head into summer, the temperature’s rising and the sun’s coming out. We’re ditching the winter cabins and hitting the seaside for some beachy waves and R&R. We’re all itching to get to some sun and be outside this summer and new hospitality concepts are making it more tempting than ever before.
Designer: Pierpaolo Lazzarini
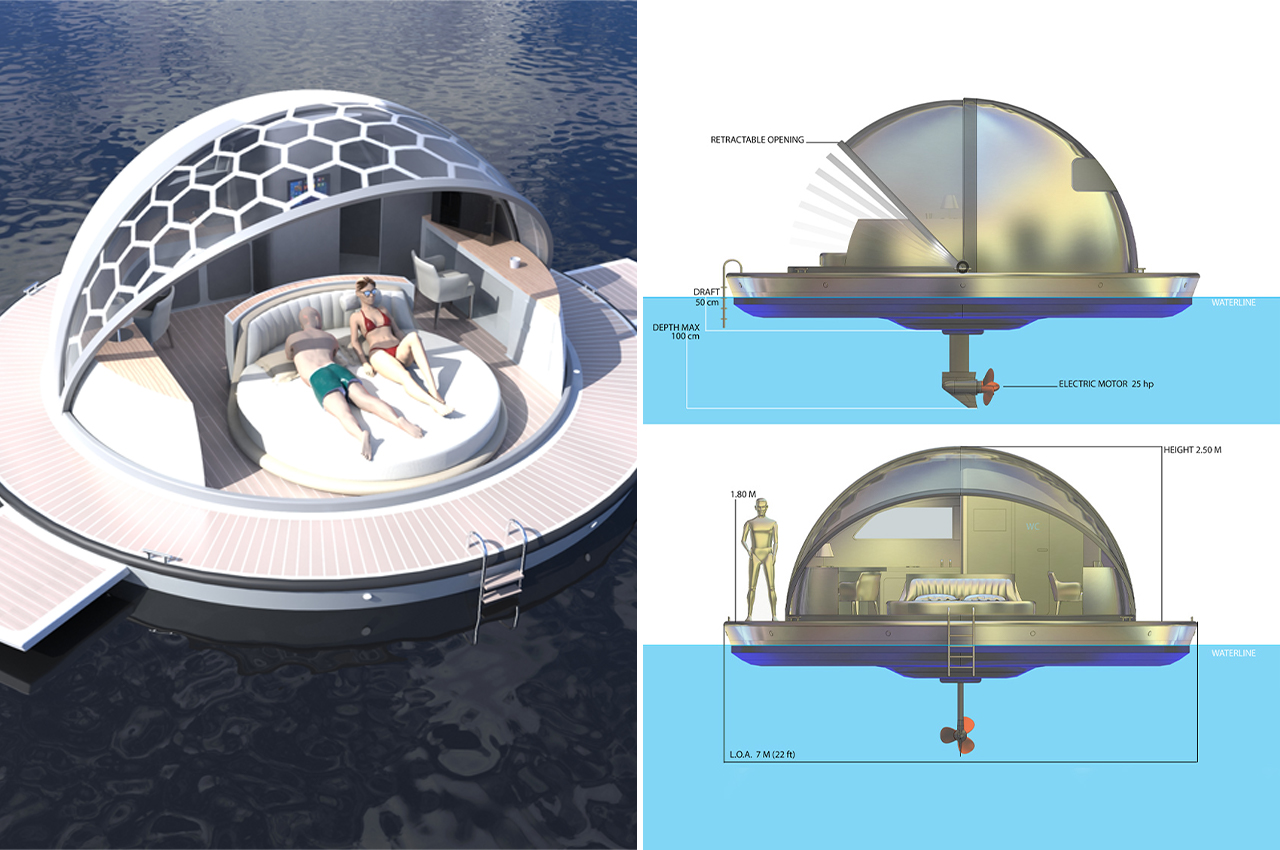
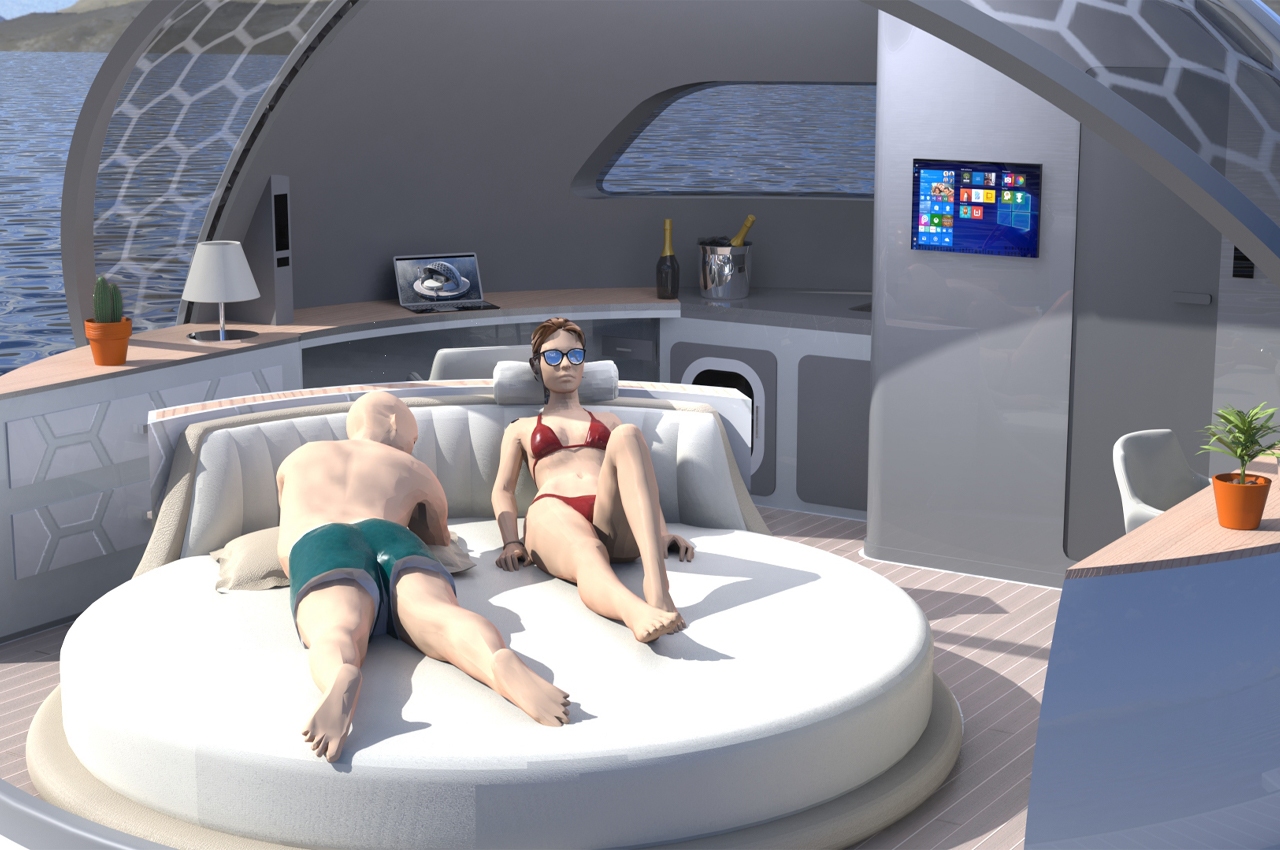
Italian designer Pierpaolo Lazzarini is hoping to change the seaside hospitality game with a watercraft concept called Pearlsuites that houses vacationers in floating units equipped with electric engines and GPS capabilities.

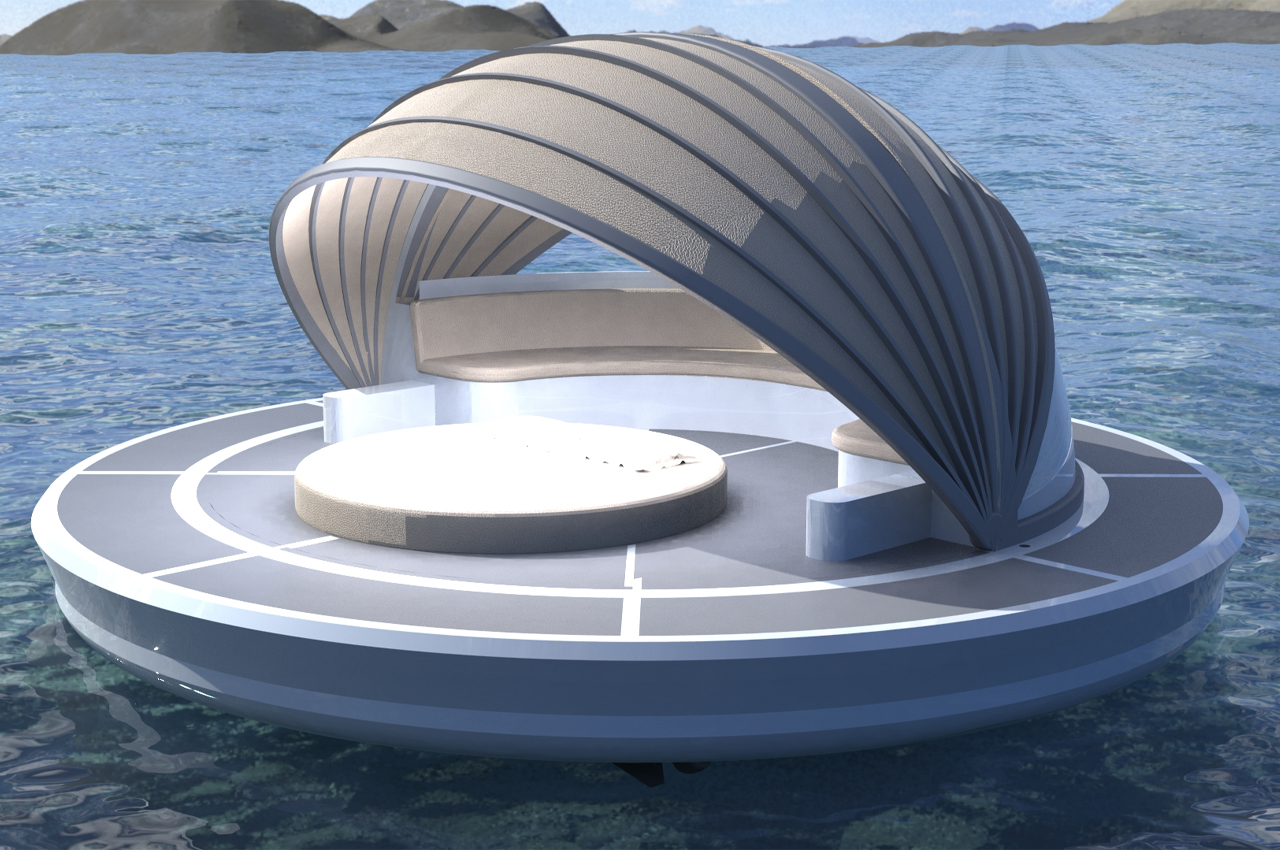
The floating units that comprise Lazzarini’s Pearlsuites concept measure 7 meters in diameter, offering up to 22 square meters’ worth of interior space. Outside, a wraparound deck provides walking space and extra room for sunning.
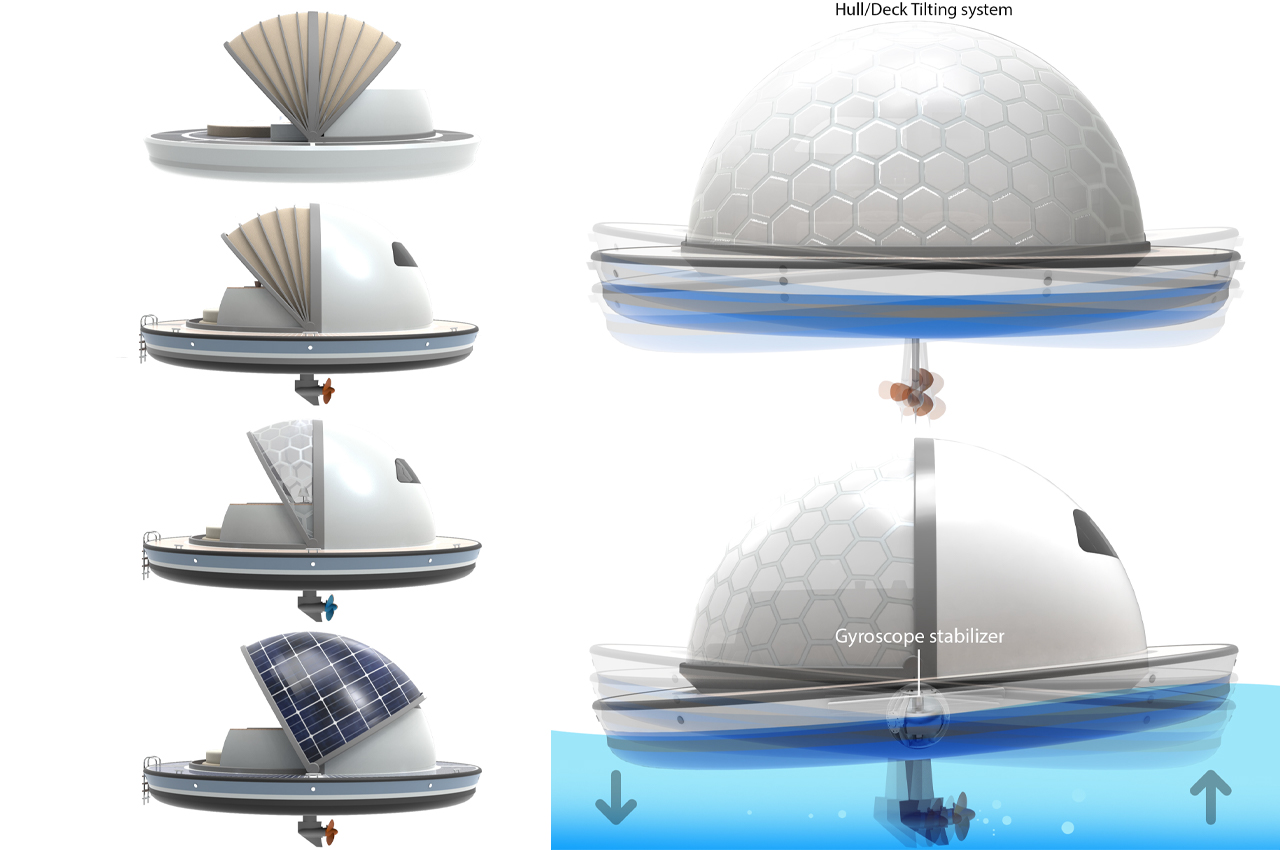
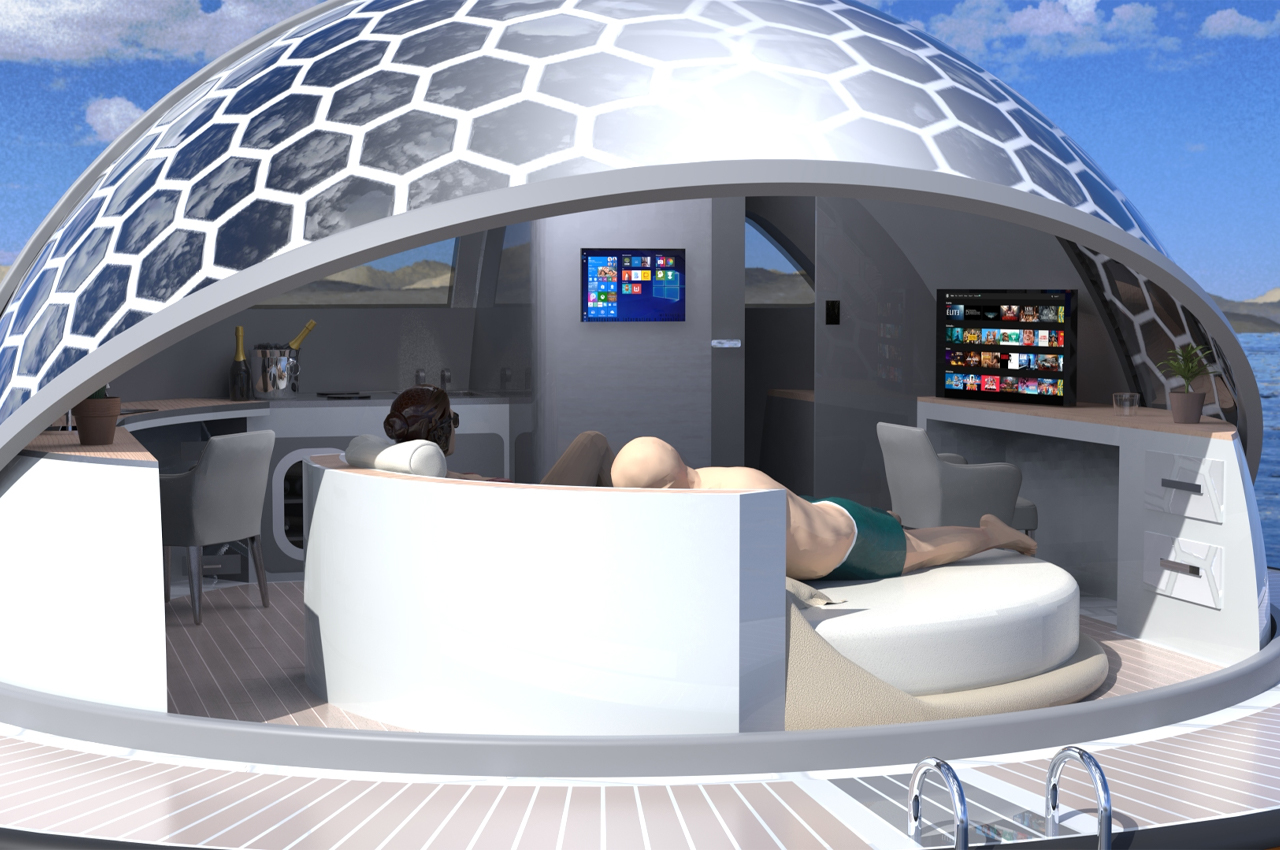
While the suites vary in size, as currently conceptualized, each floating unit accommodates a kitchenette, two desk areas that can function as working spaces or vanities, a bathroom, as well as the main sleeping area that doubles as a lounge bed for laying in the sun.
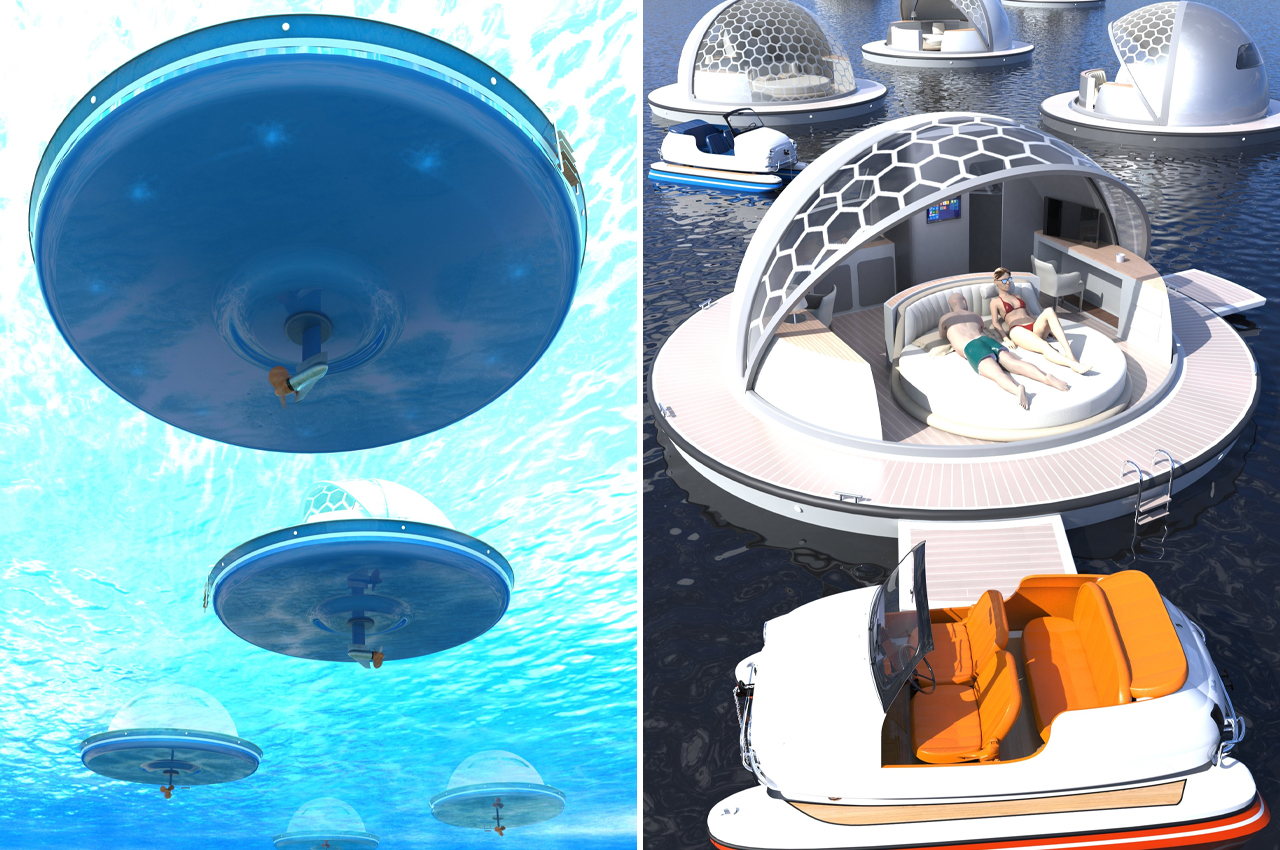
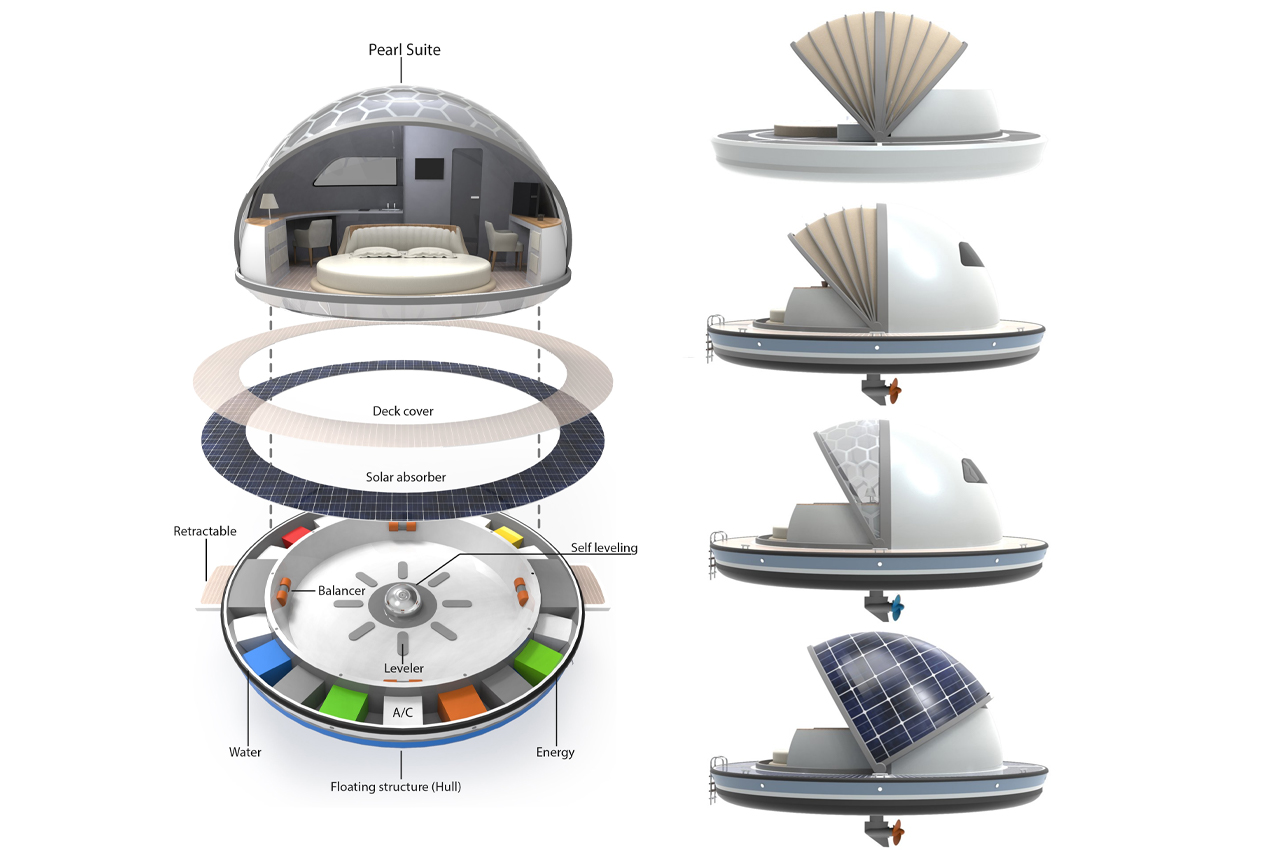
Lazzarini envisions his concept as a supplementary array of accommodations for existing oceanside hotels. The units can be assembled very quickly and customized to each buyer’s liking. Relying on modern nautical building techniques, Pearlsuites consist of an enforced main shell that floats on water and a circular hull that retracts and folds down for open-style lounging or full enclosure.
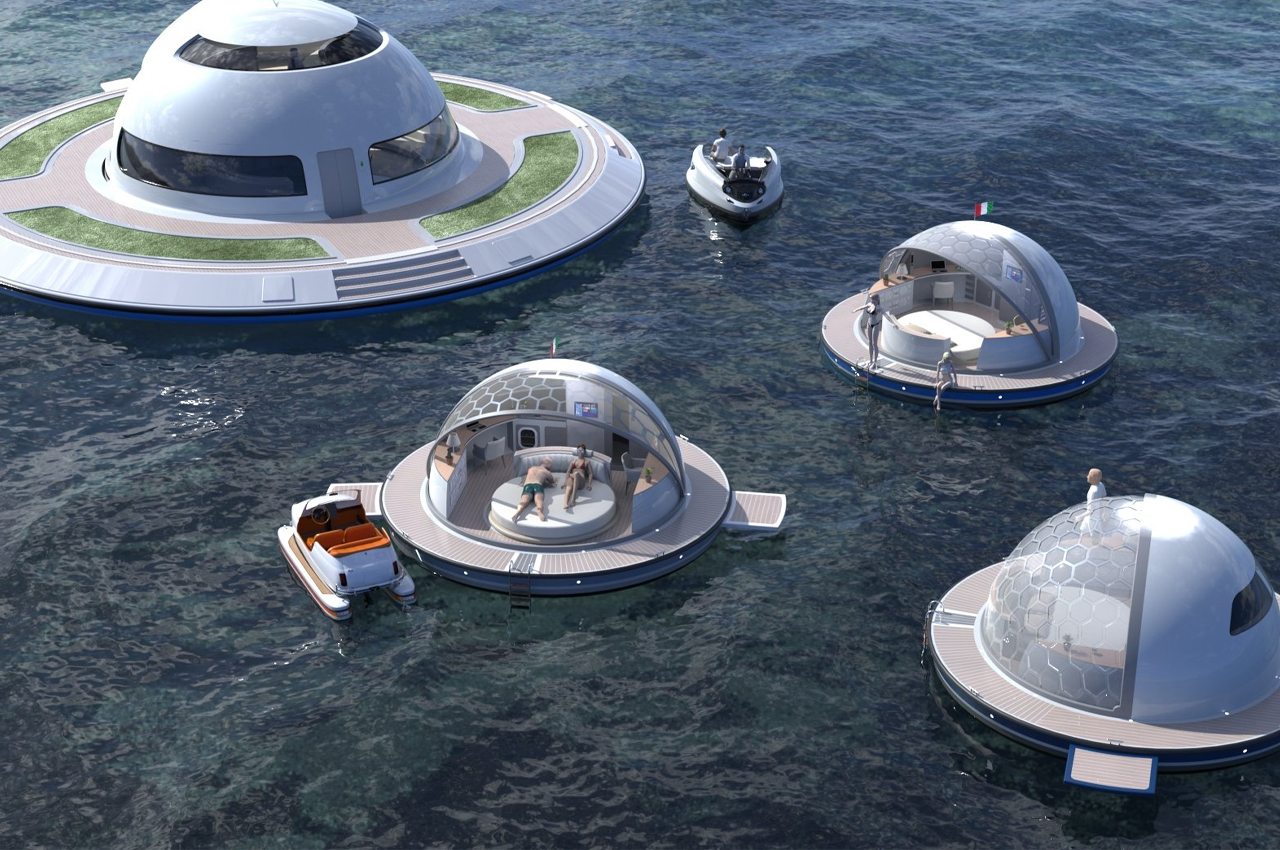
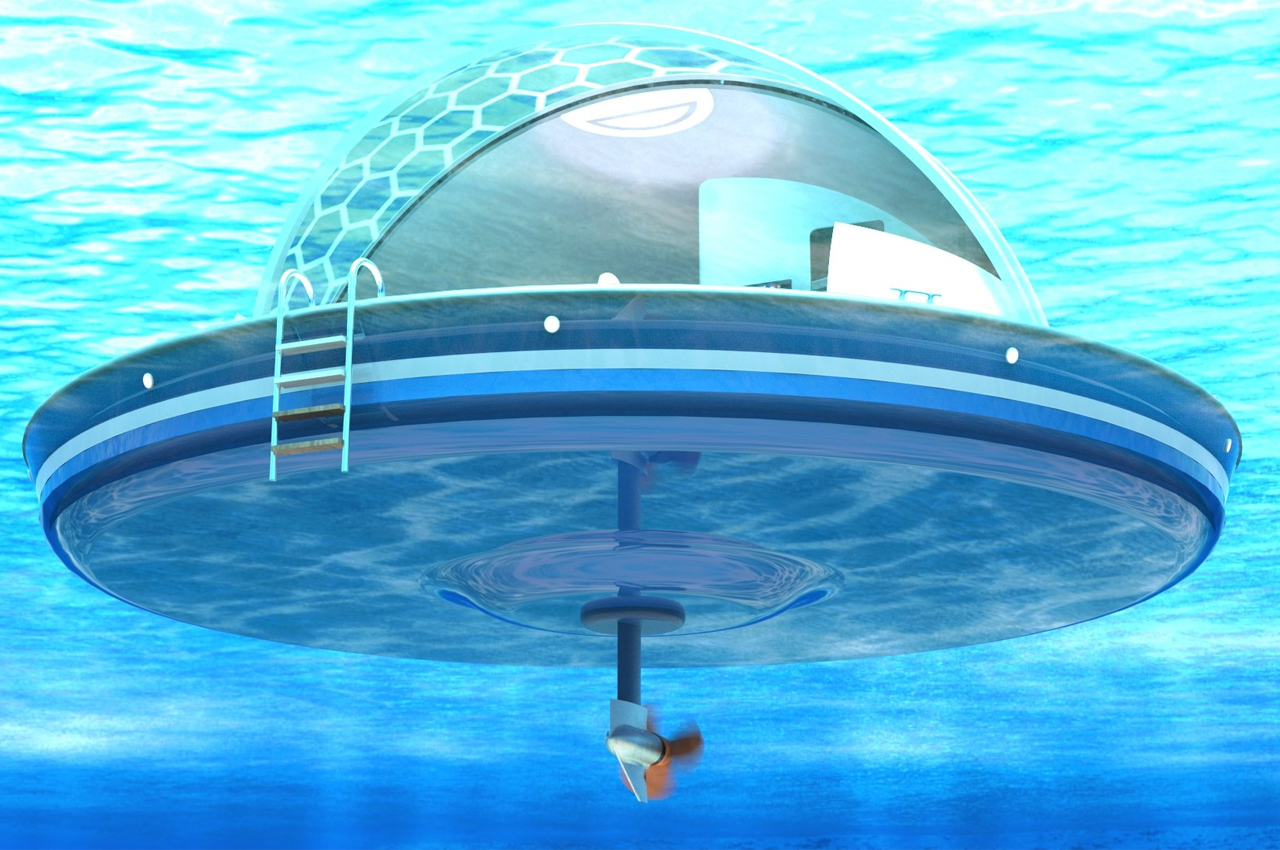
Each suite can also be equipped with an electric engine to redefine sustainable hospitality. Through this engine, autopilot features, and GPS technology, each Pearlsuite will be able to self-position their location or cruise at 4 to 5 knots, moving from one waypoint to another.
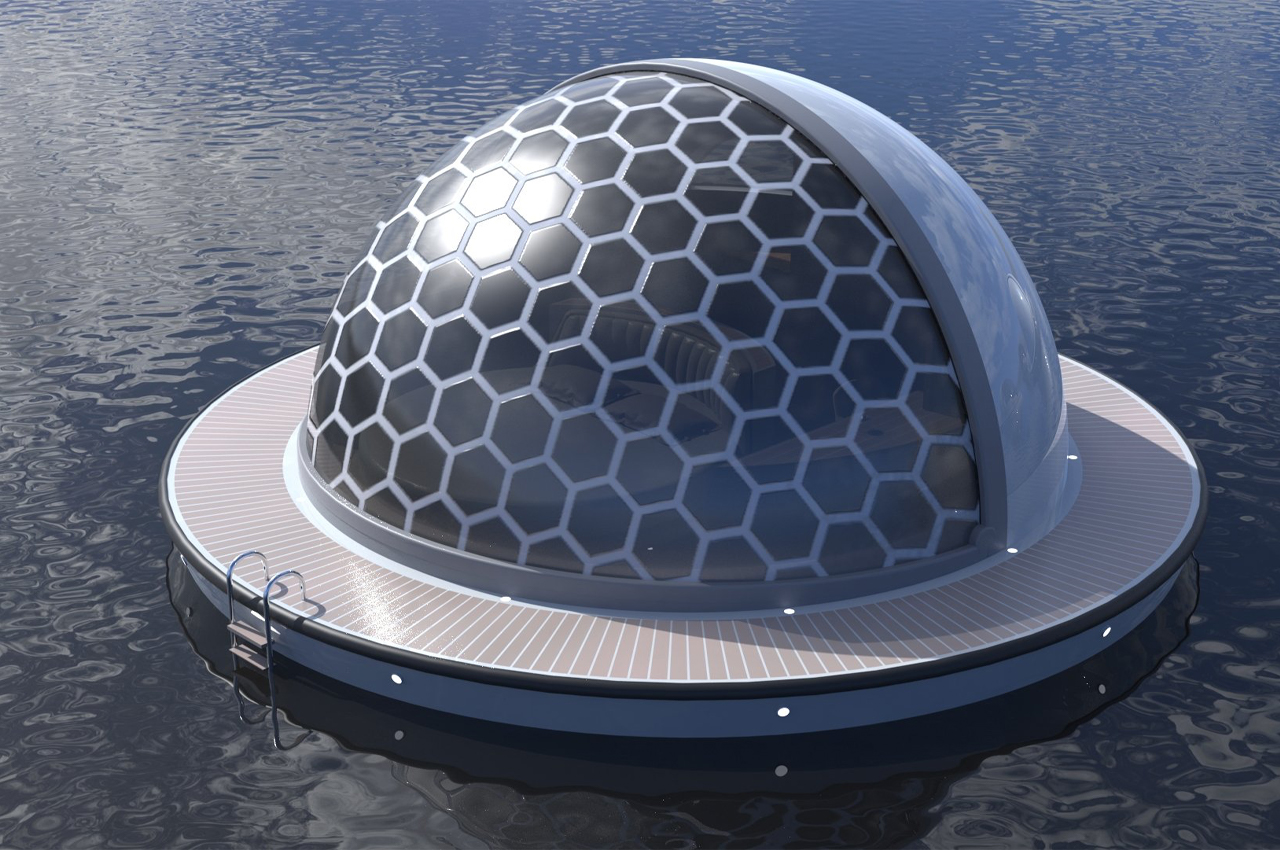
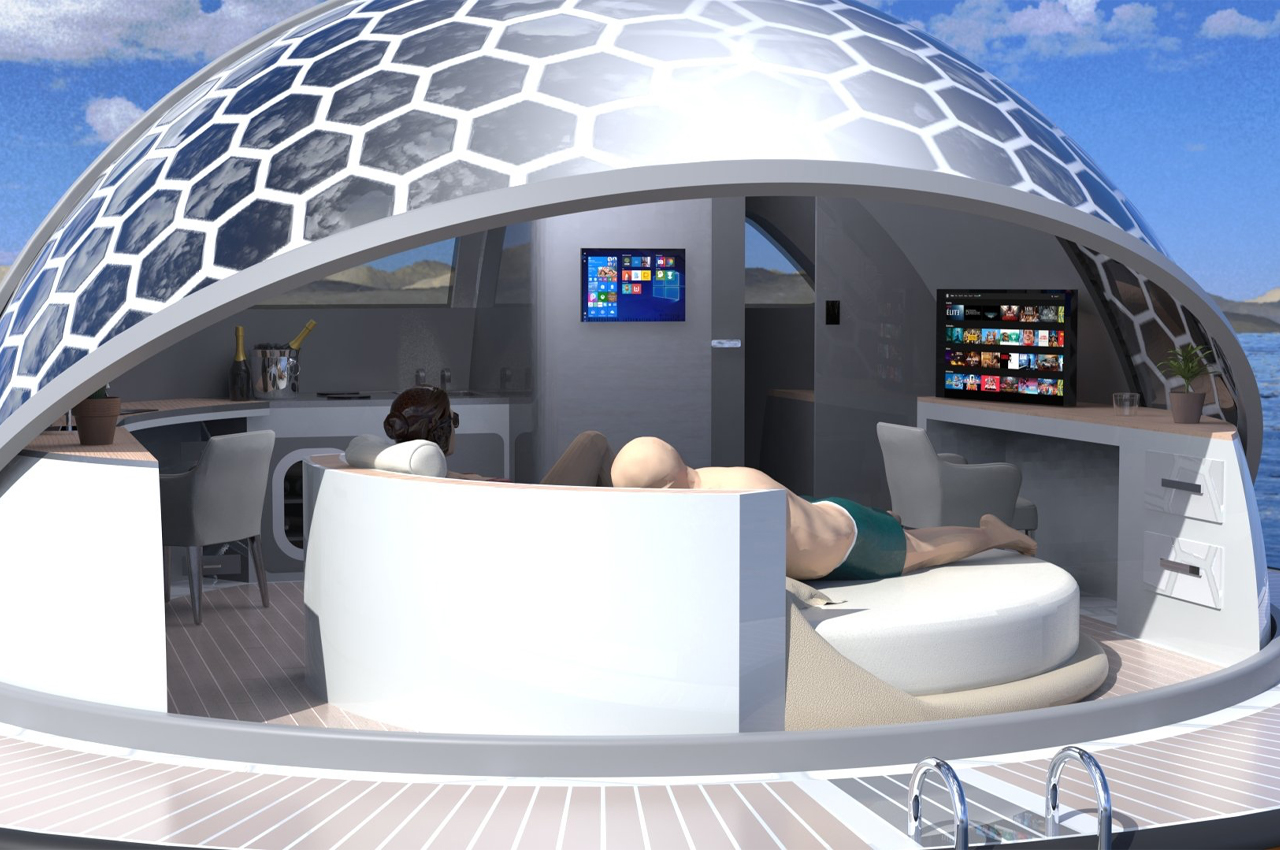
The units’ circular hulls are fully retractable for open-sun lounging.

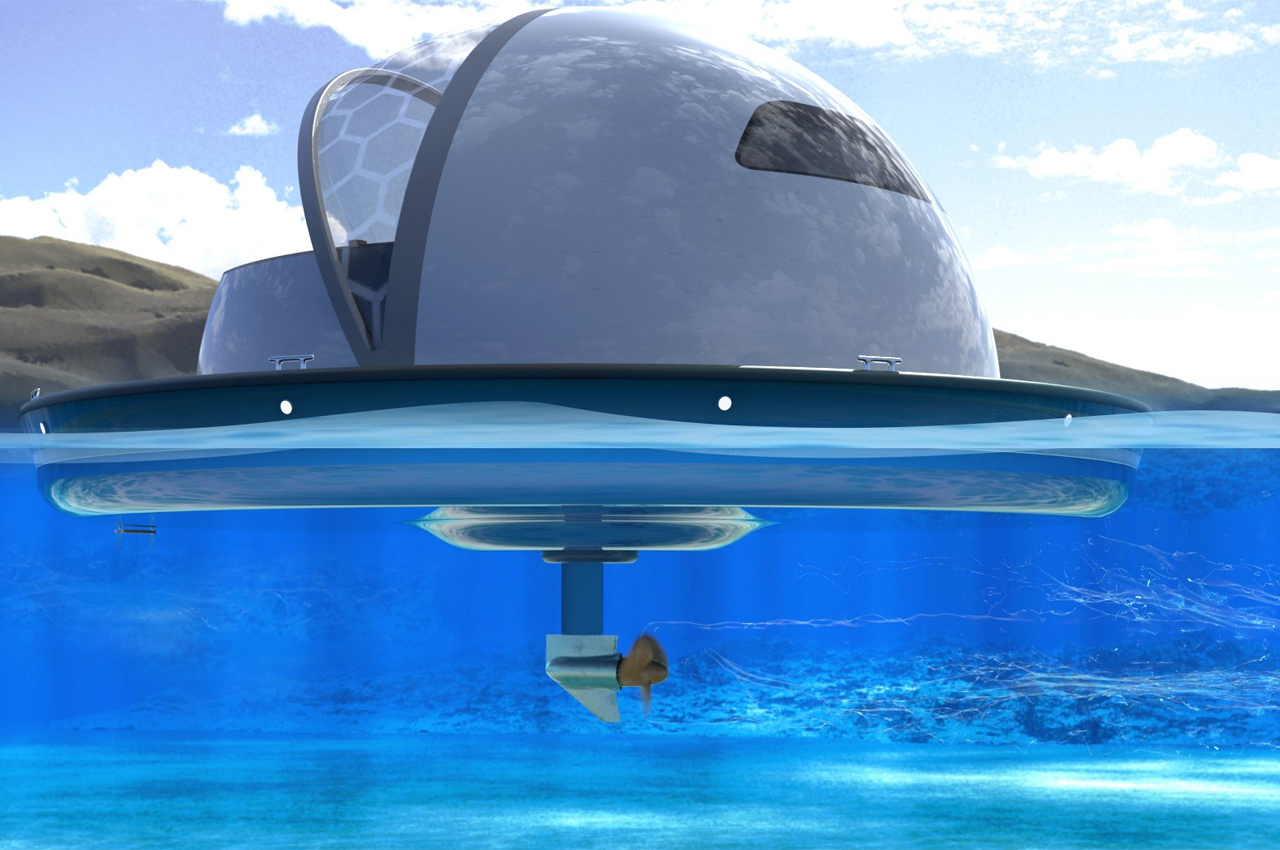
An underwater motor accelerates each unit at 4-5 knots to move from point A to point B.
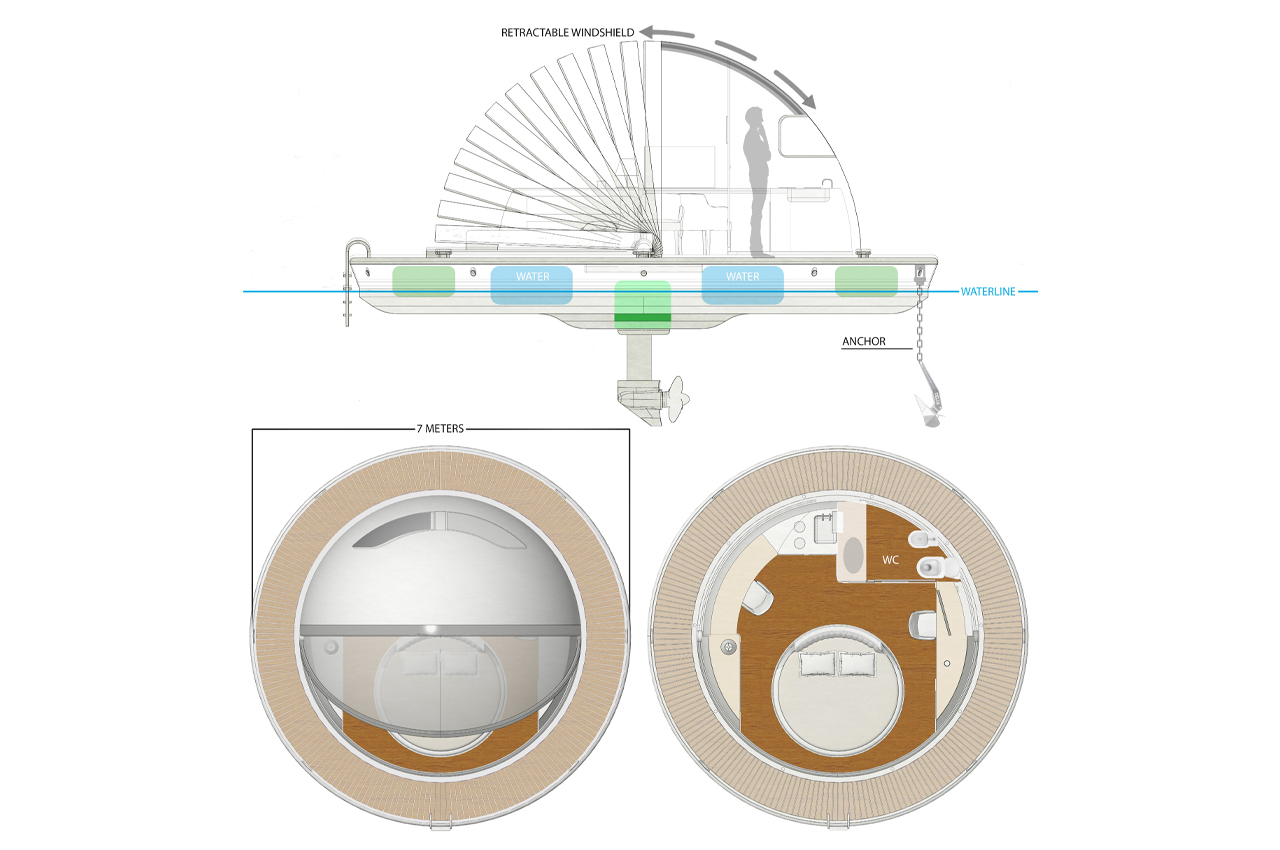
The post Floating units equipped with GPS are designed to revolutionize waterfront hospitality scene first appeared on Yanko Design.
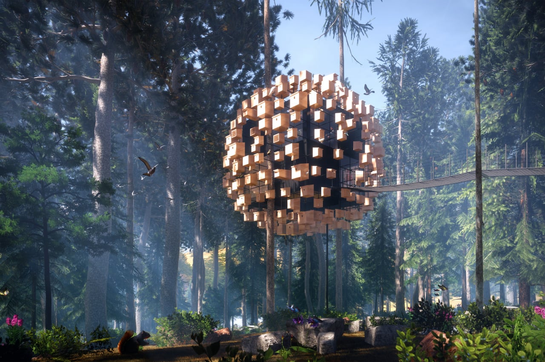
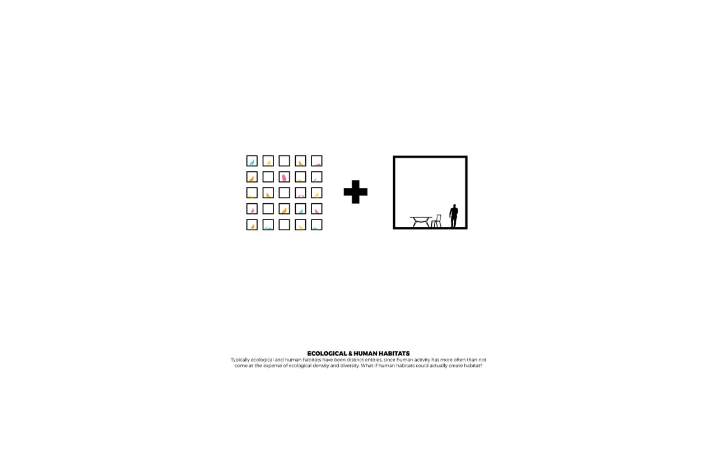
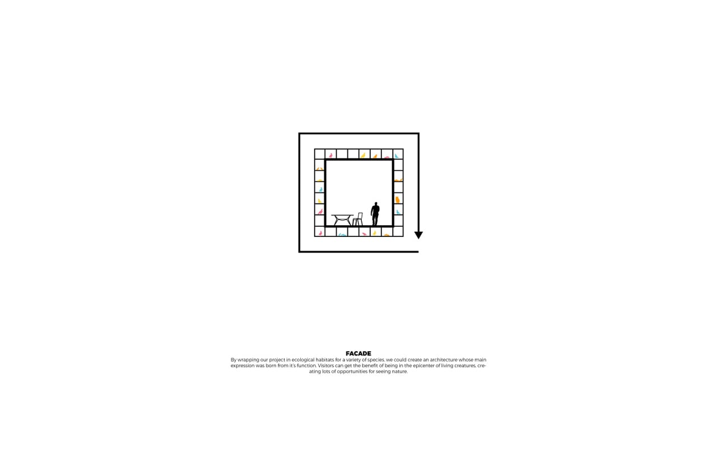
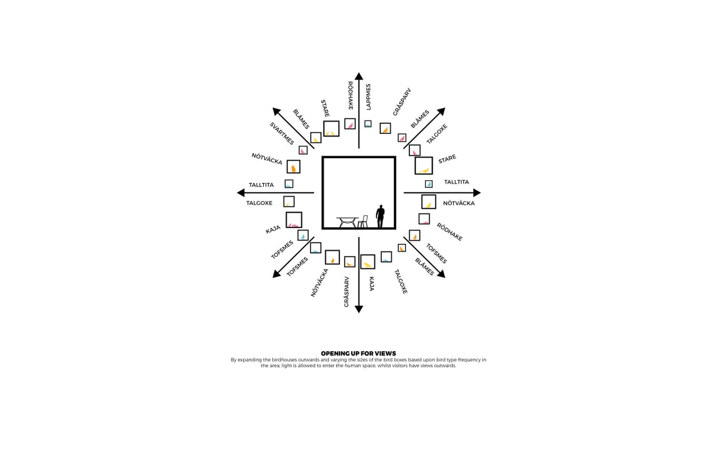
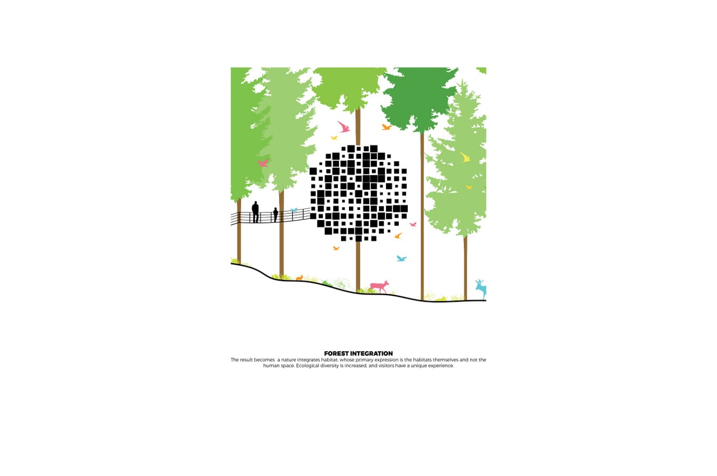
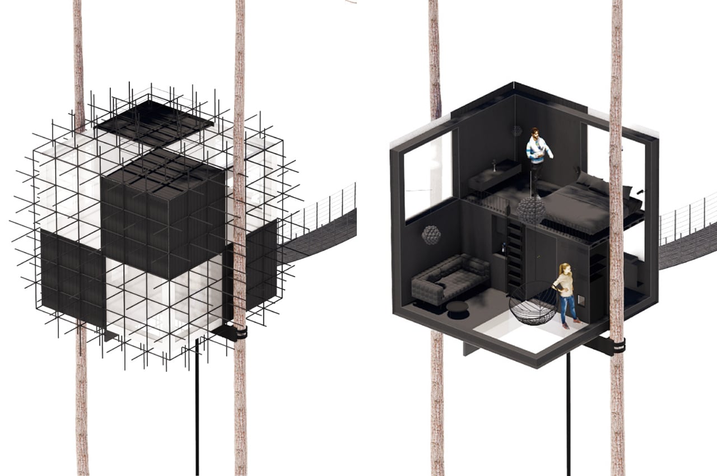
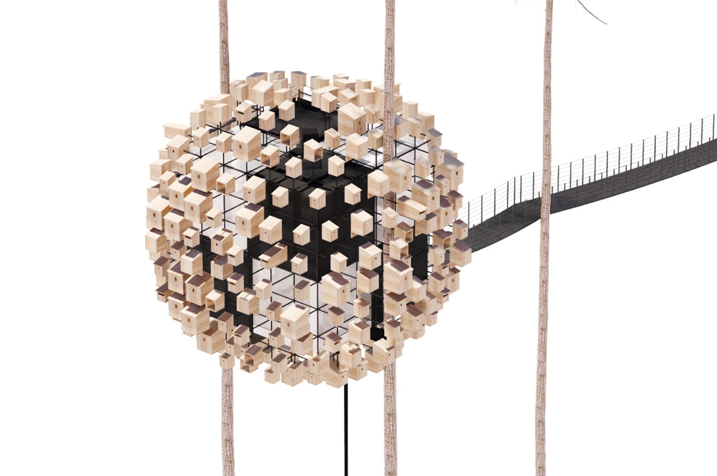
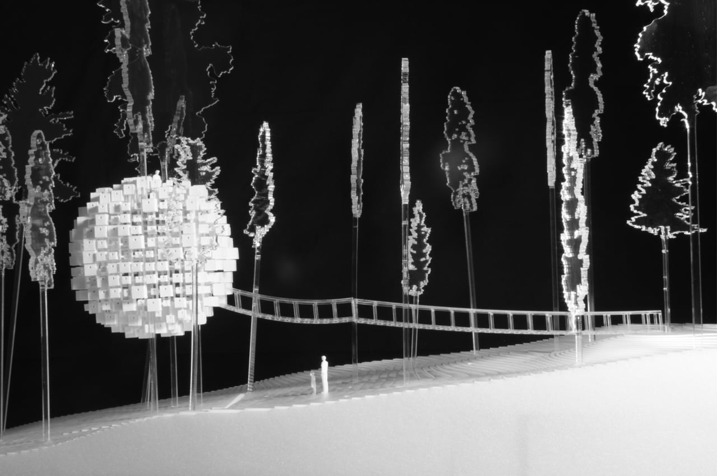
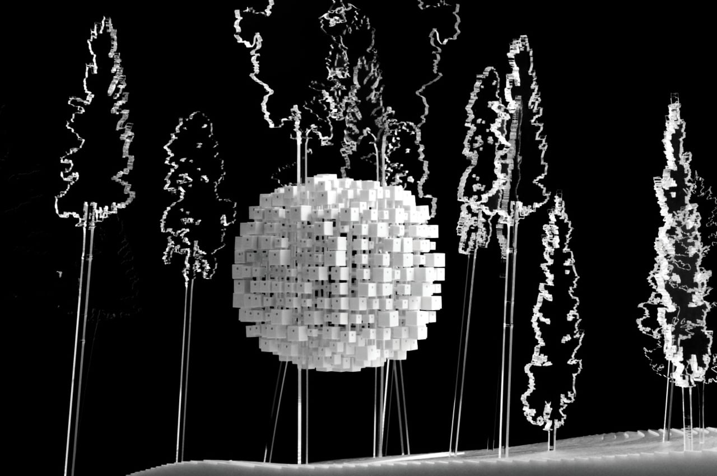
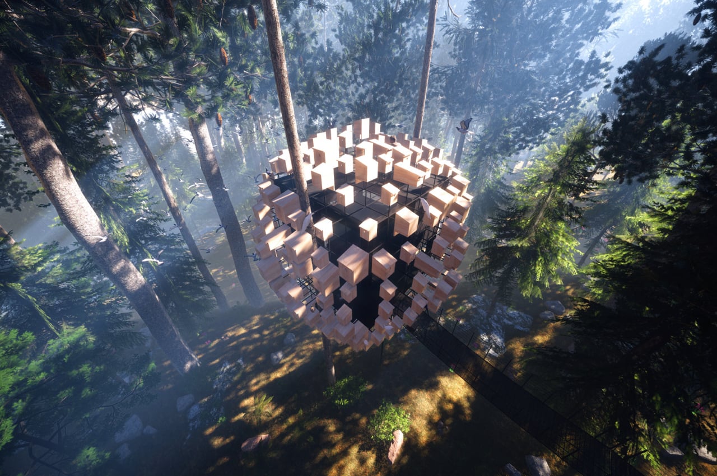
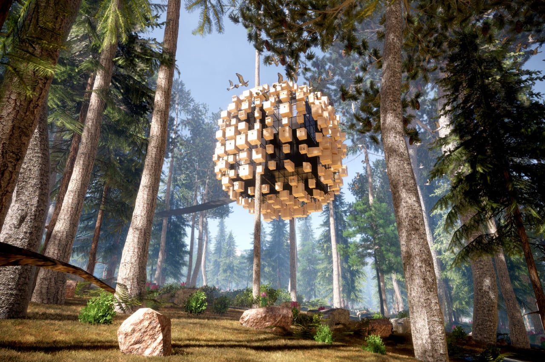
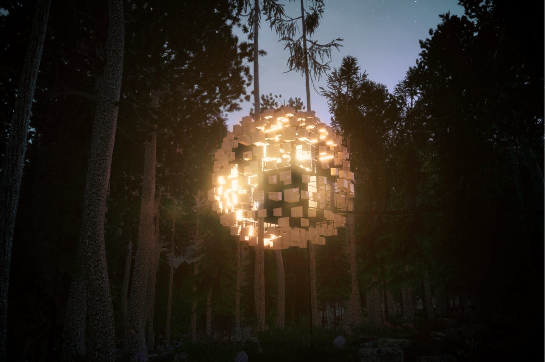
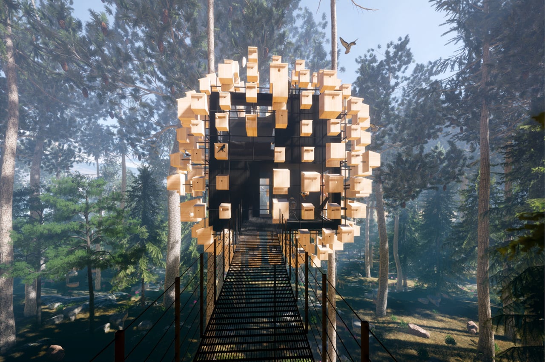
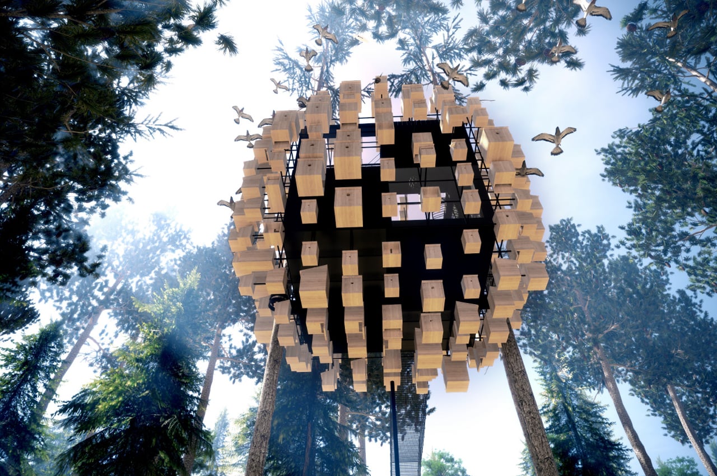
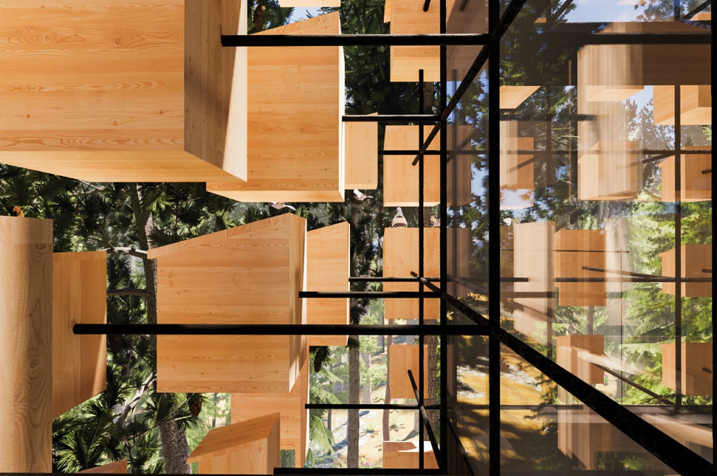
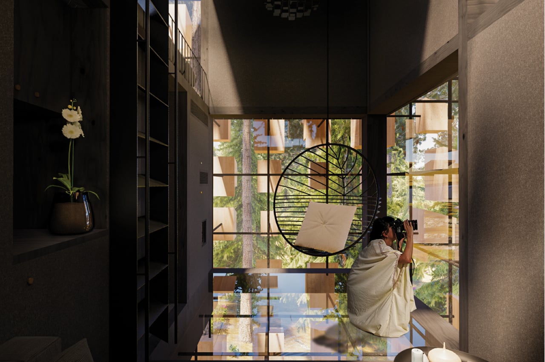
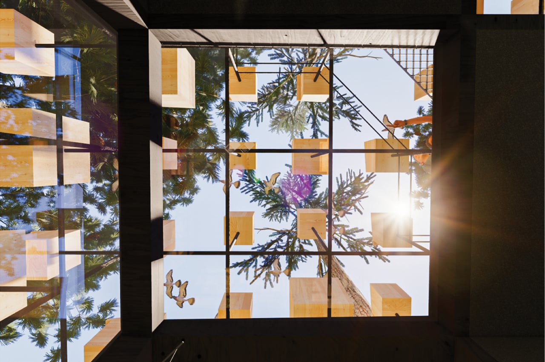
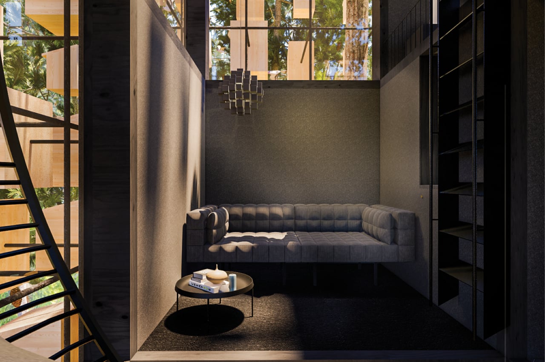
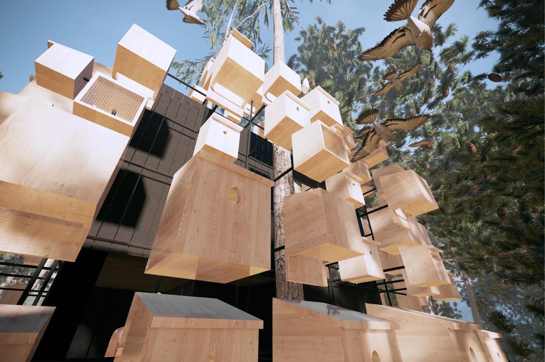
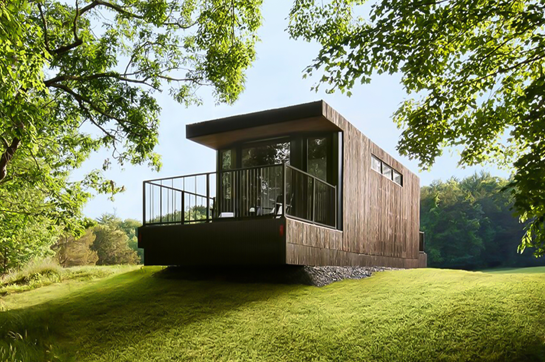
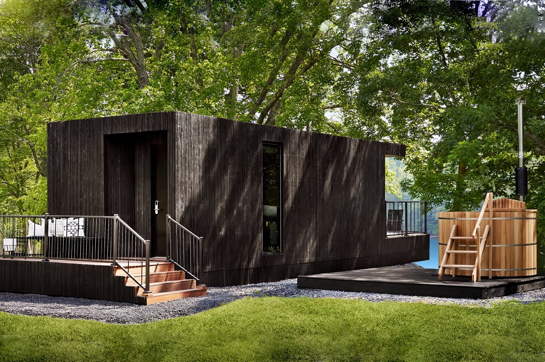
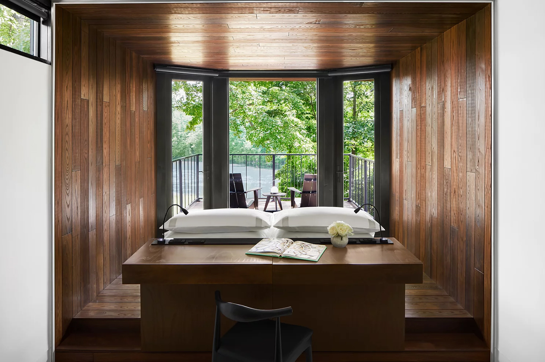
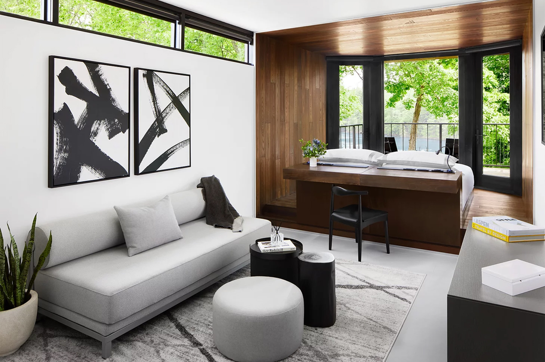
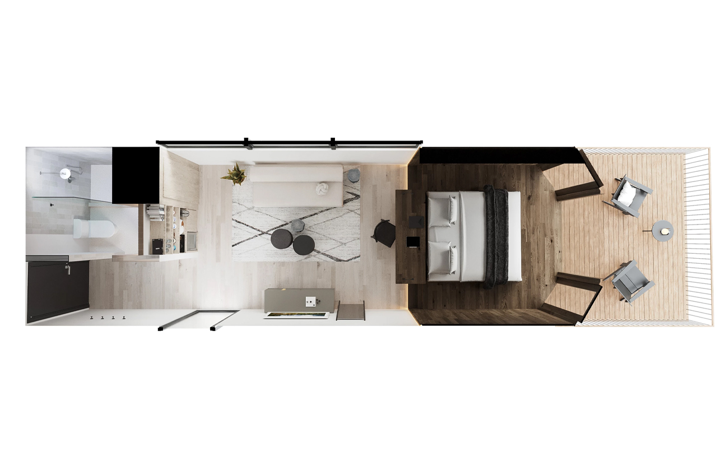
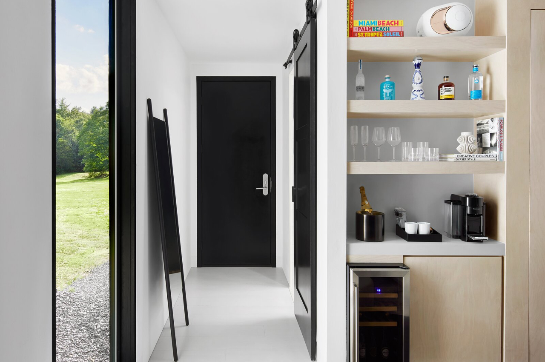
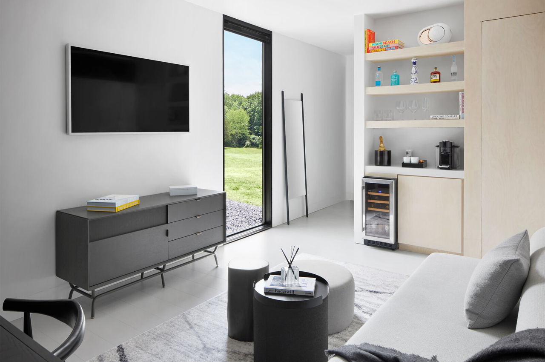
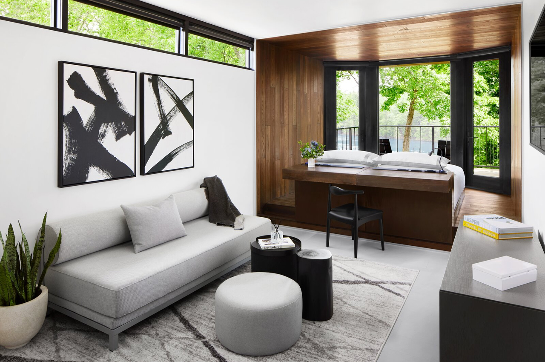
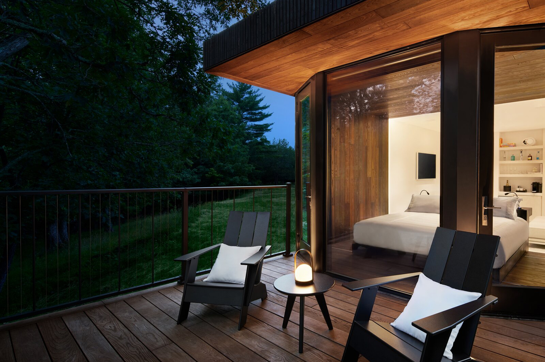
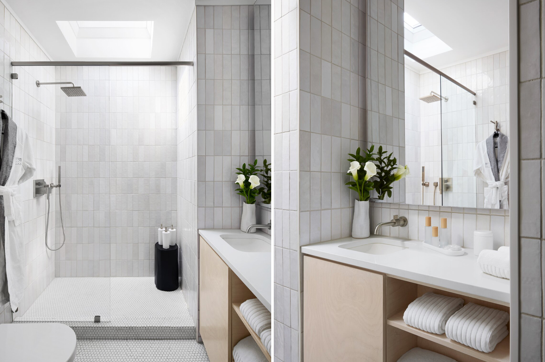
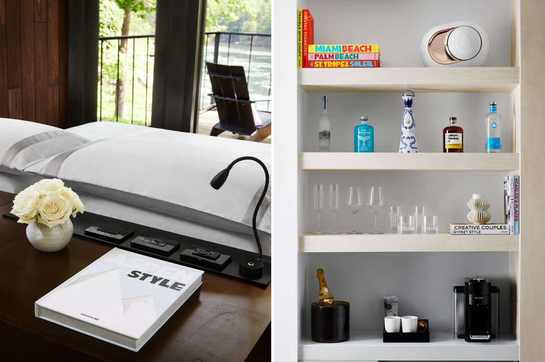
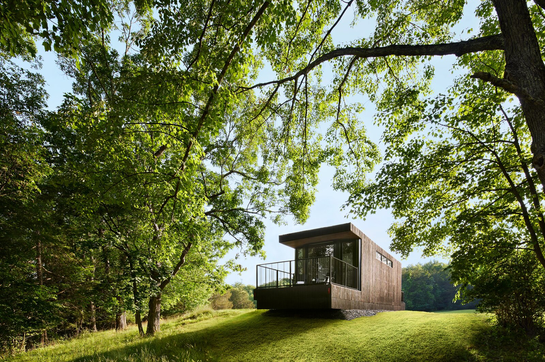
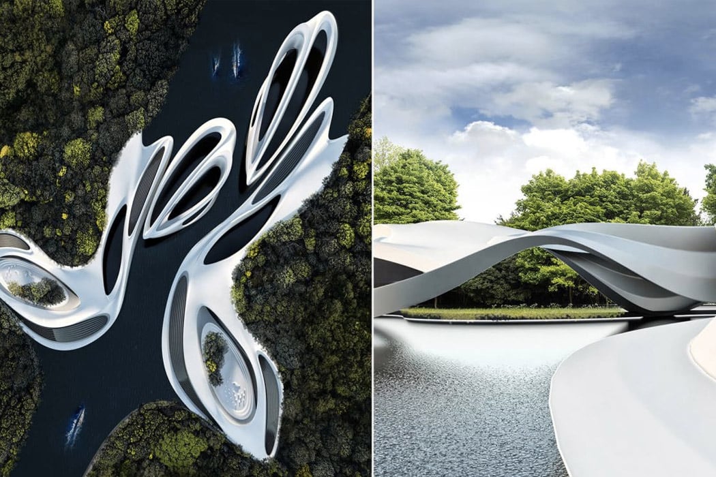
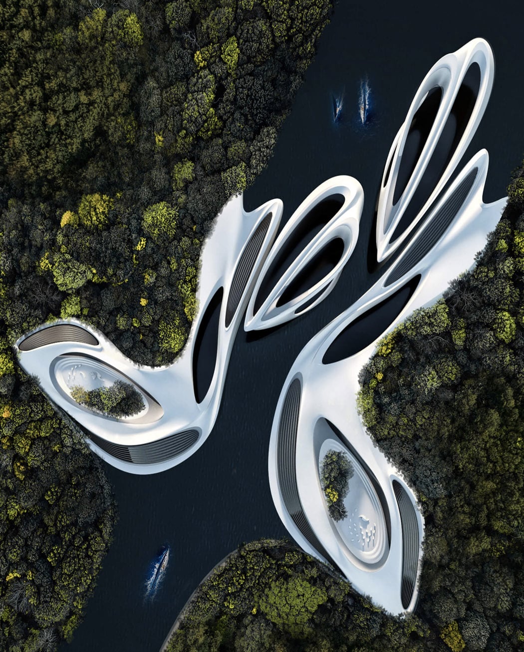
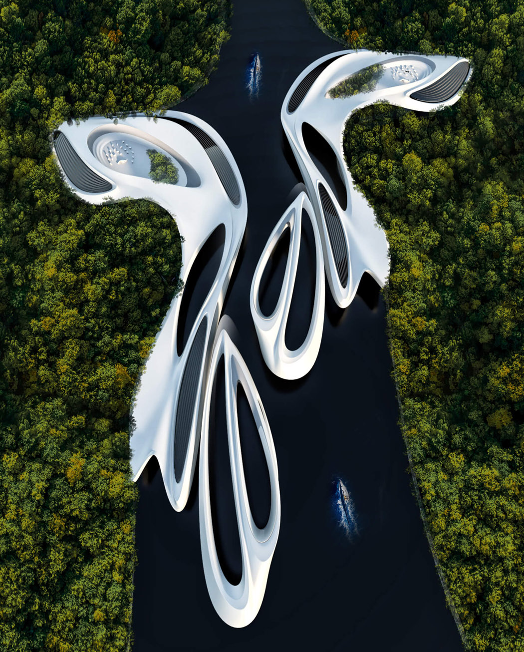
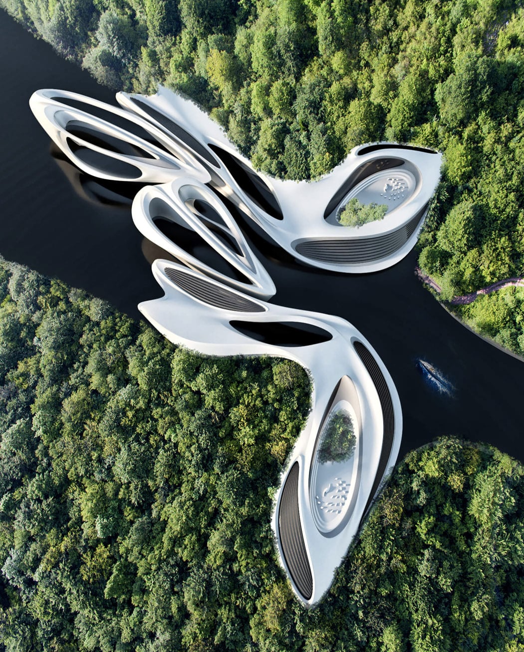
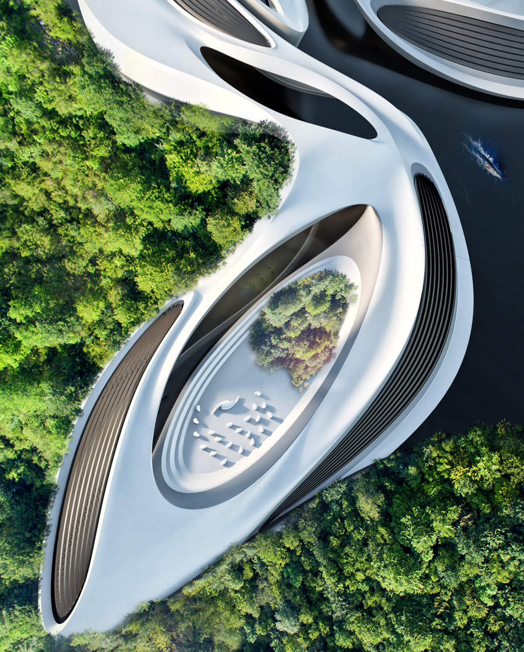
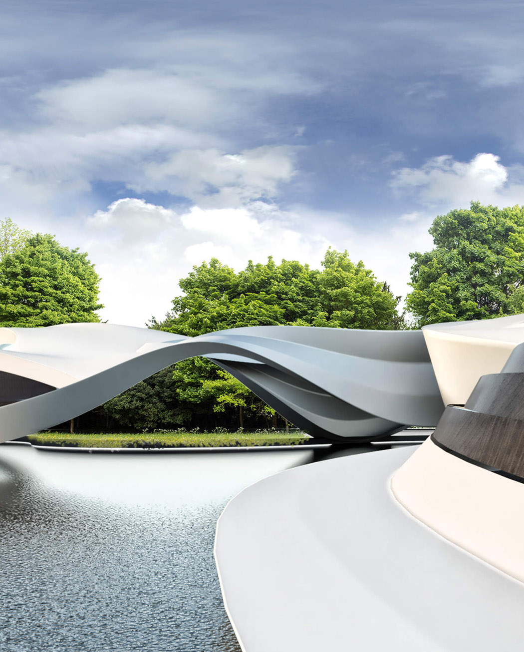
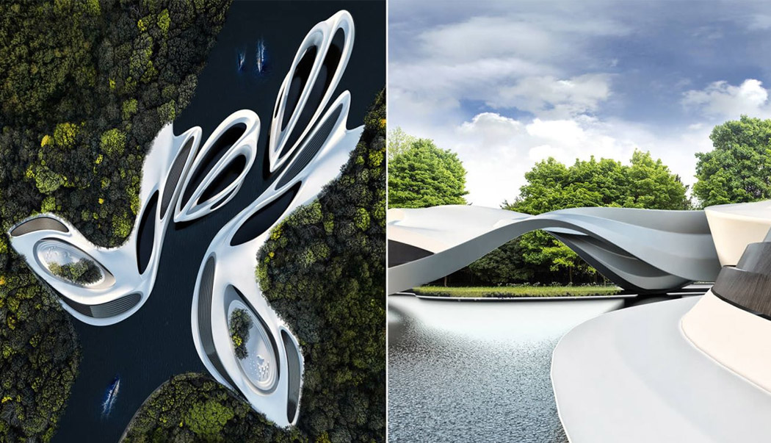







 Booking.com has become the latest US tech company to draw the attention of Russia's Federal Antimonopoly Service (FAS). On Monday, the agency said it plans to investigate the hotel and hostel reservation website for anticompetitive practices.
Booking.com has become the latest US tech company to draw the attention of Russia's Federal Antimonopoly Service (FAS). On Monday, the agency said it plans to investigate the hotel and hostel reservation website for anticompetitive practices.



















 Hopper could already tell you the best time to buy tickets for a flight. Now, it can hook you up with the best prices for a hotel stay, as well. After initially only providing prices for hotels in New York City during a beta run, the popular travel a...
Hopper could already tell you the best time to buy tickets for a flight. Now, it can hook you up with the best prices for a hotel stay, as well. After initially only providing prices for hotels in New York City during a beta run, the popular travel a...
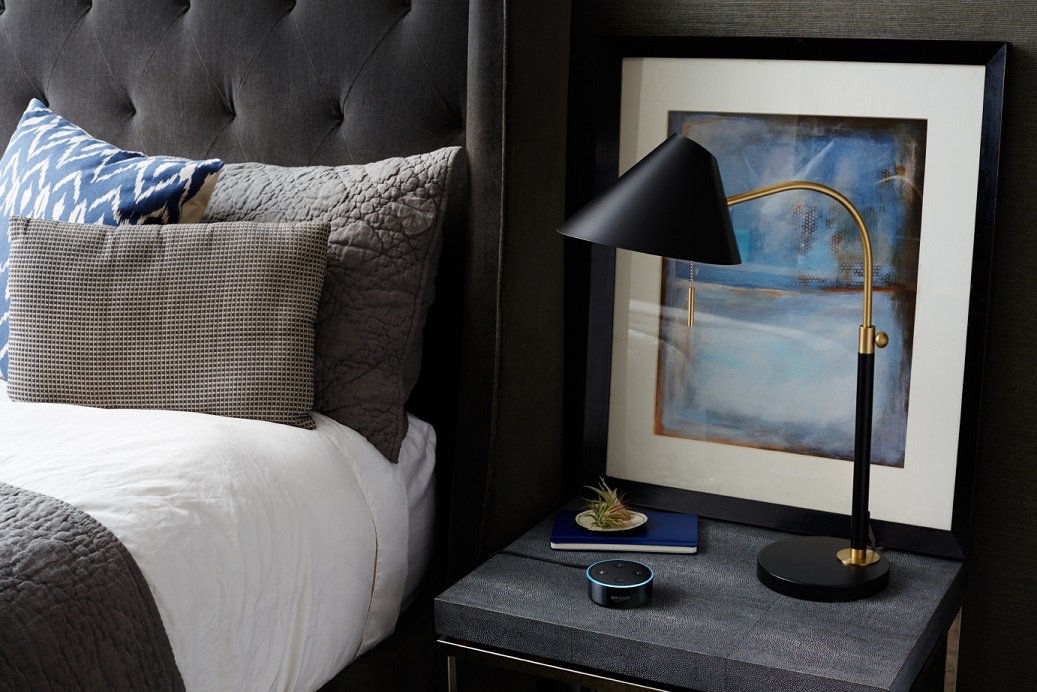 Visitors to Marriott hotels will soon be able to use Amazon Alexa to make their stays more enjoyable. "Alexa for Hospitality" lets guests ask Alexa -- via an in-room Amazon Echo -- for help with hotel information, booking guest services, playing musi...
Visitors to Marriott hotels will soon be able to use Amazon Alexa to make their stays more enjoyable. "Alexa for Hospitality" lets guests ask Alexa -- via an in-room Amazon Echo -- for help with hotel information, booking guest services, playing musi...