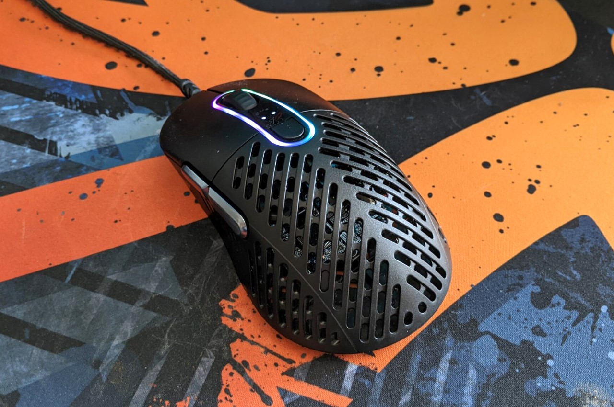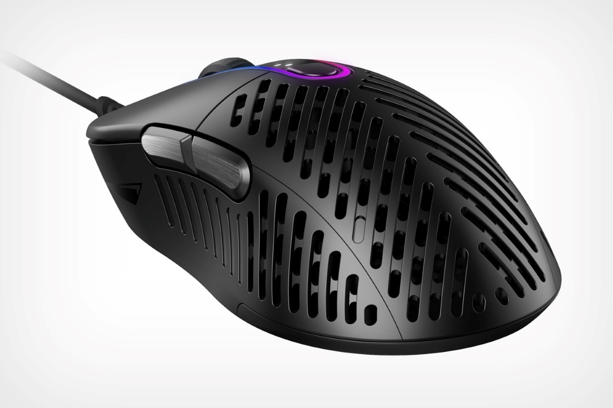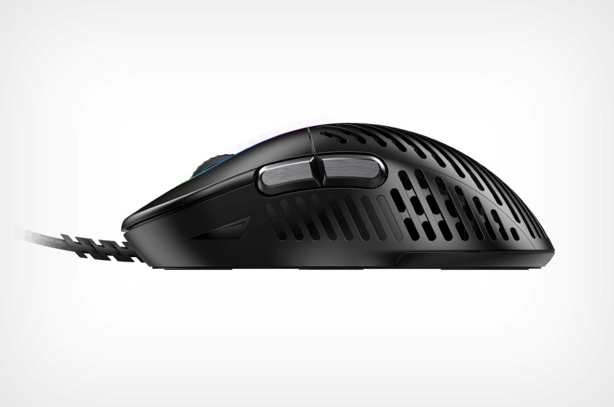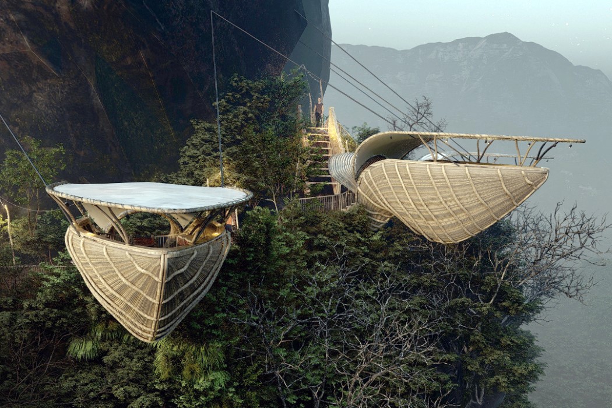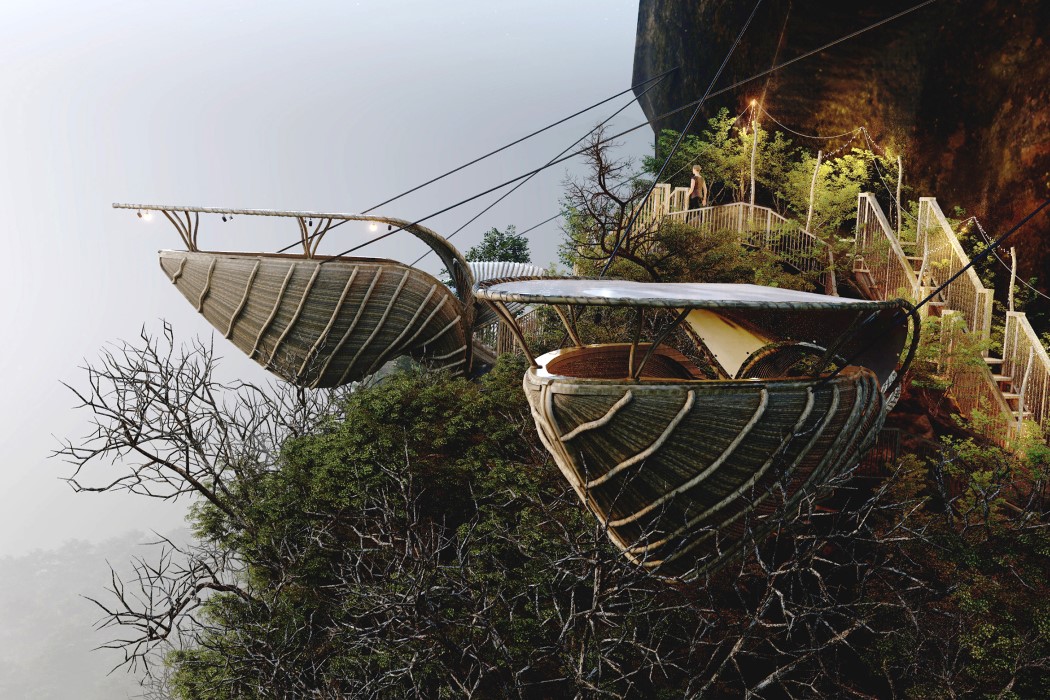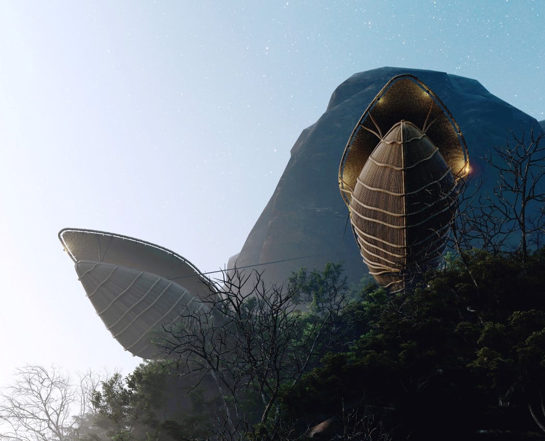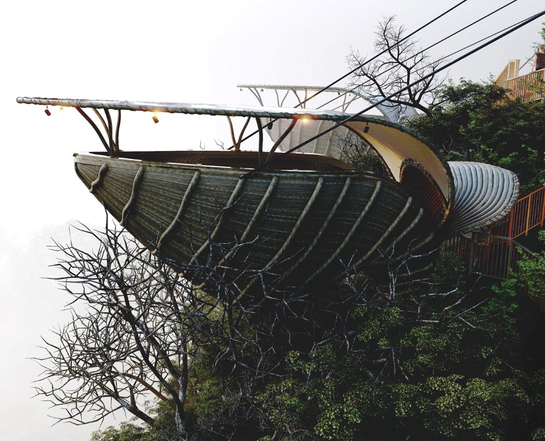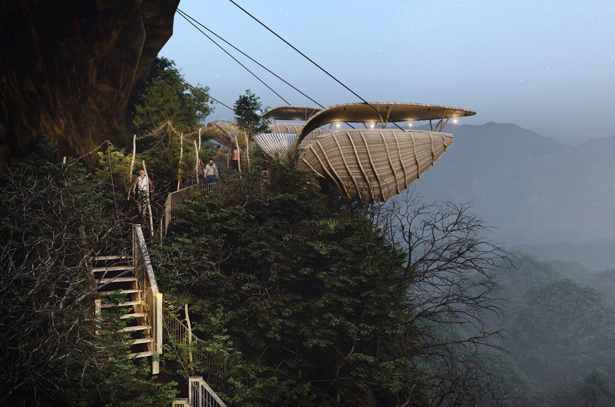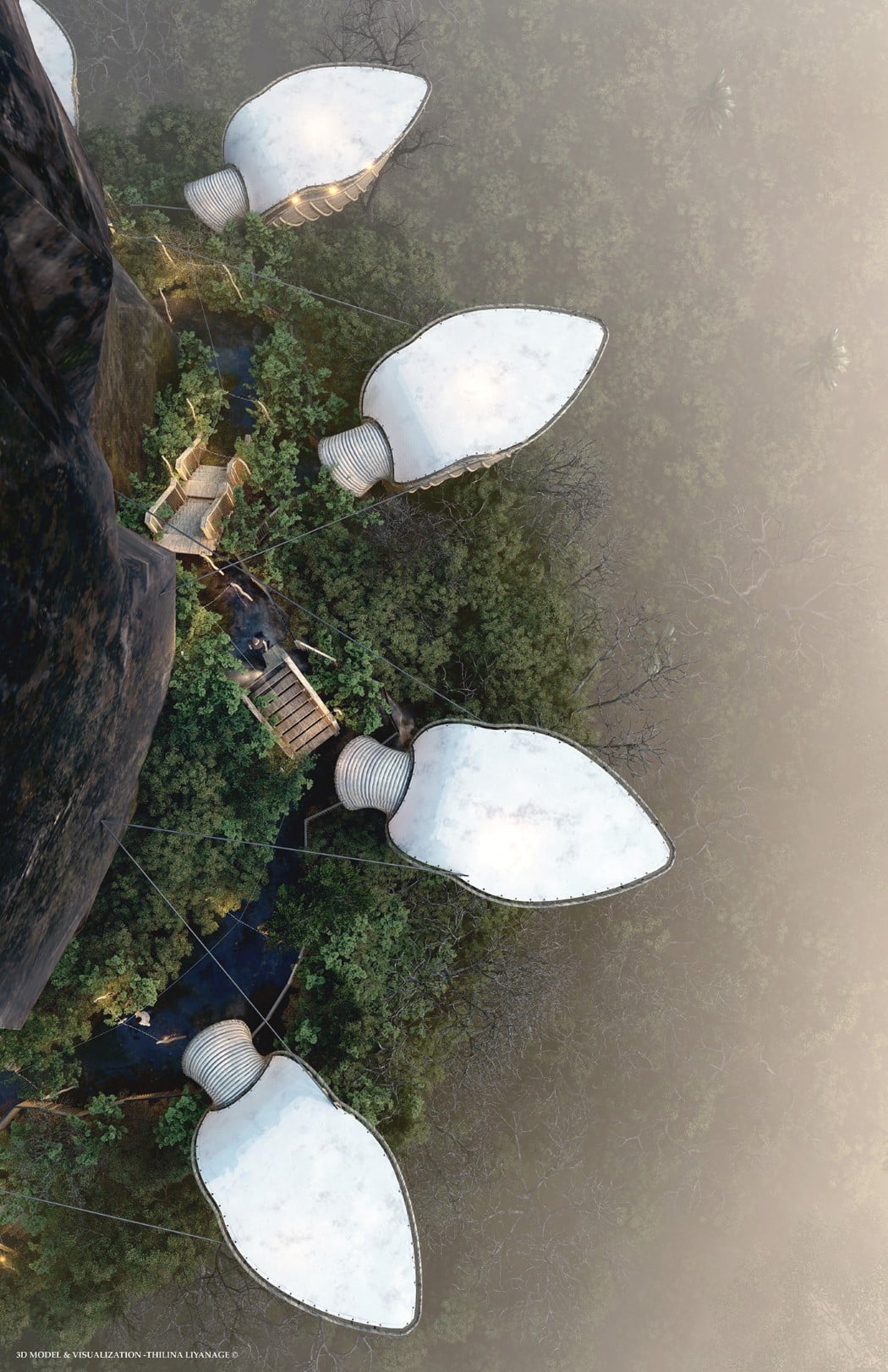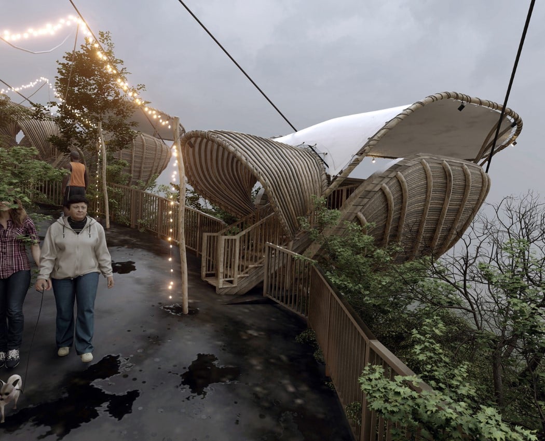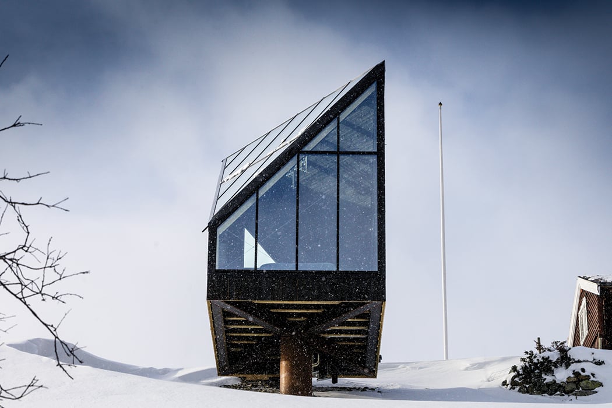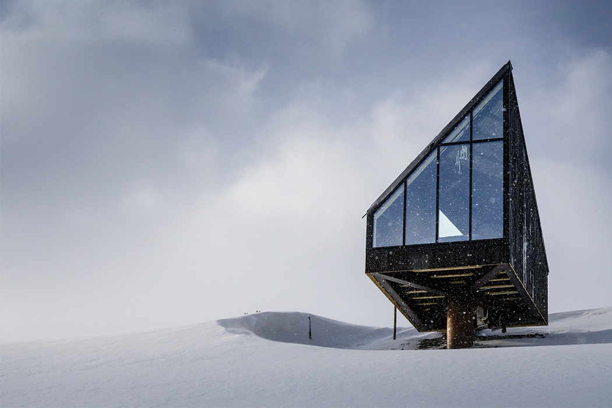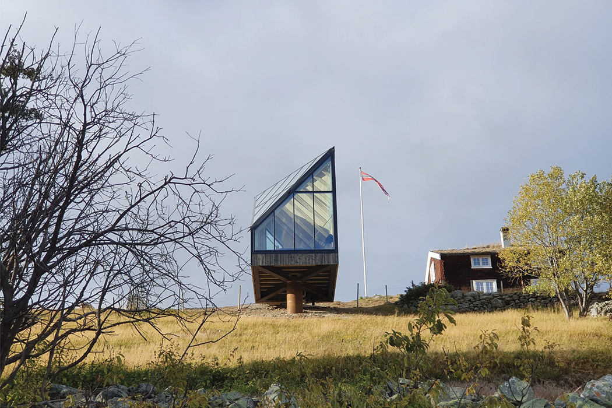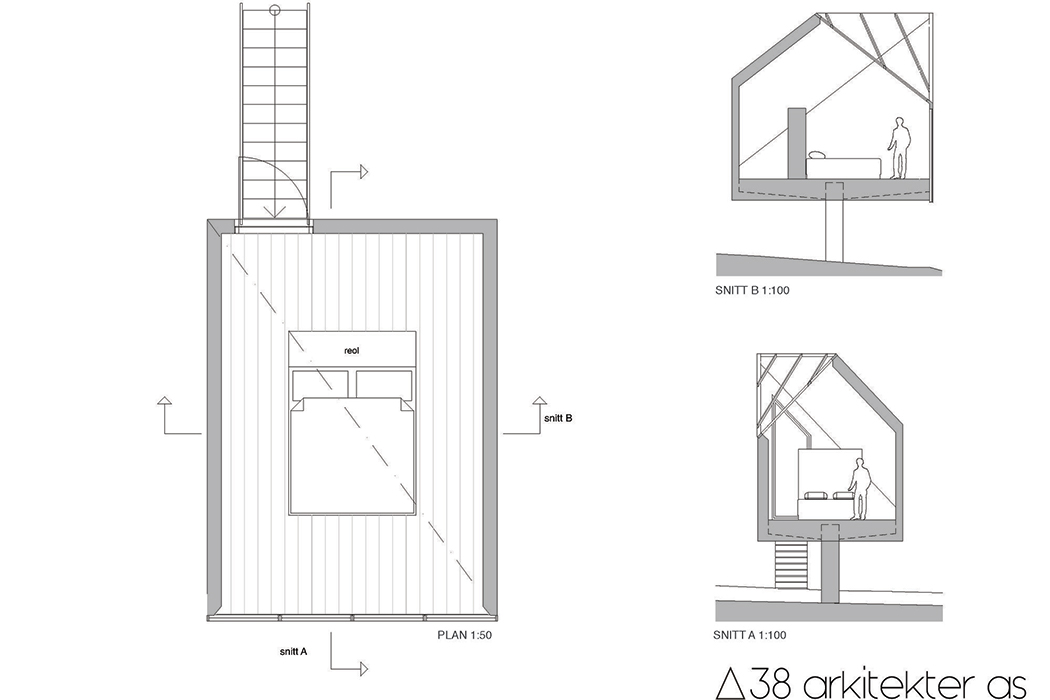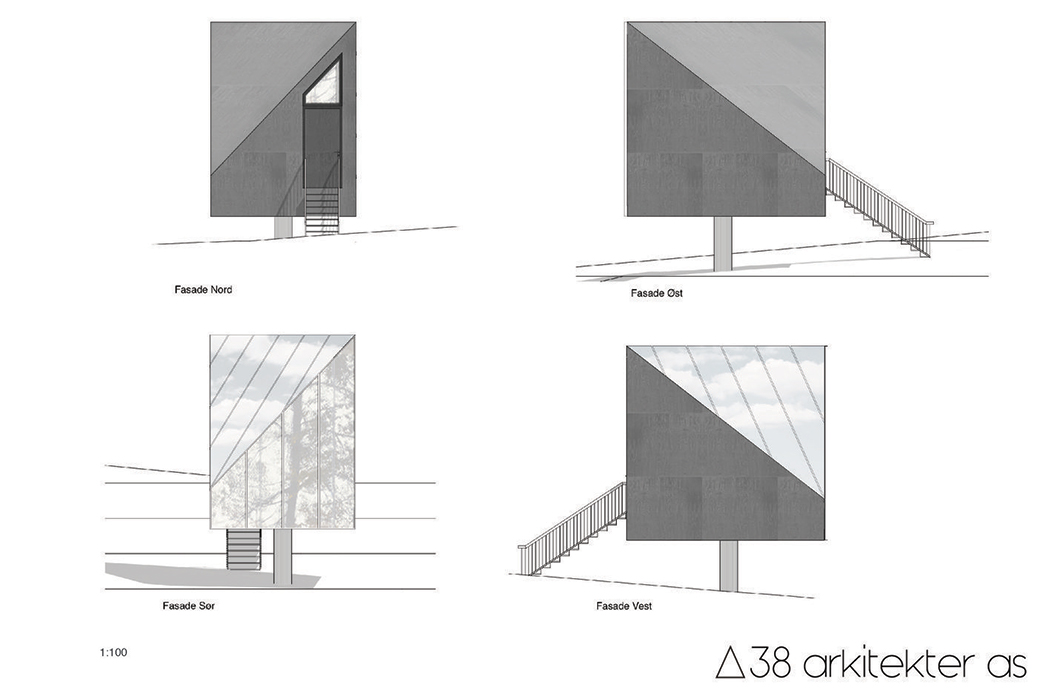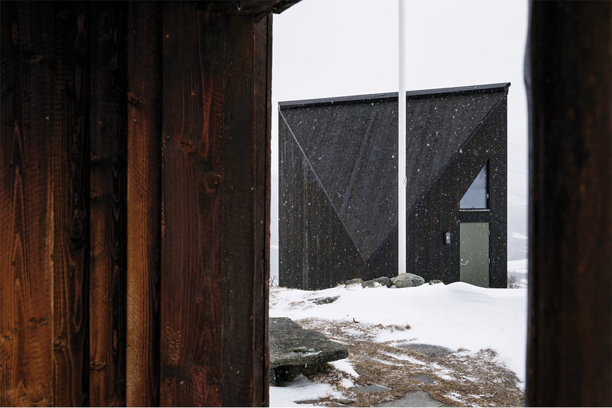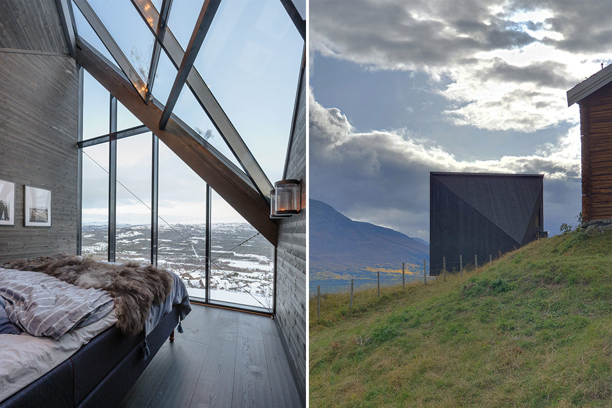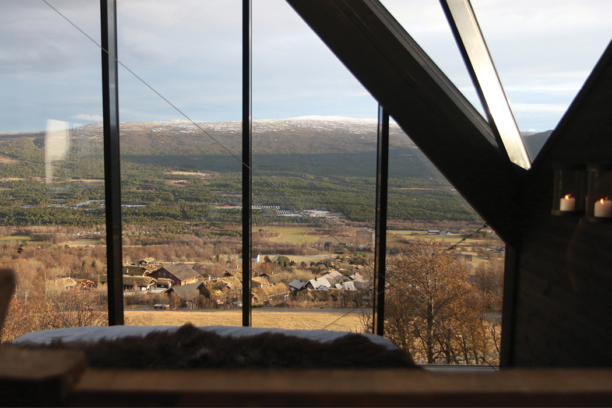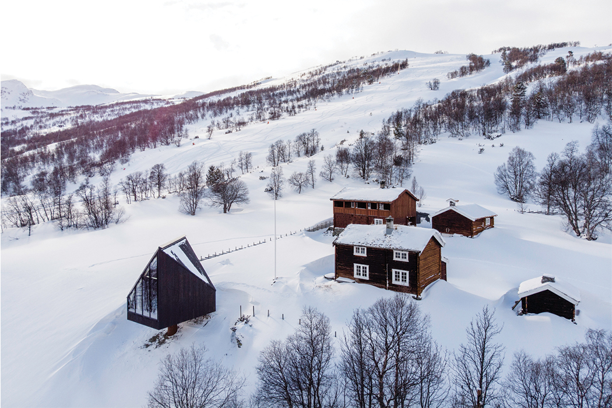When people speak of hotels, they probably think of towering buildings in the middle of cities or near beaches and tourist hot spots. Few will probably imagine one built on desert landscapes, surrounded by imposing mountains on one end and a sea on the other. They probably wouldn’t even be able to imagine how the hotel would be composed of towering spires that seem to be made from the very same rock as the mountains. That combination of elements, however, is exactly what NEOM’s latest ambitious project is proposing, creating a picturesque tourism escape that resembles fantasy or sci-fi fortresses built from mountains, which is actually also the blueprint for this hotel and residence dream.
Designer: NEOM
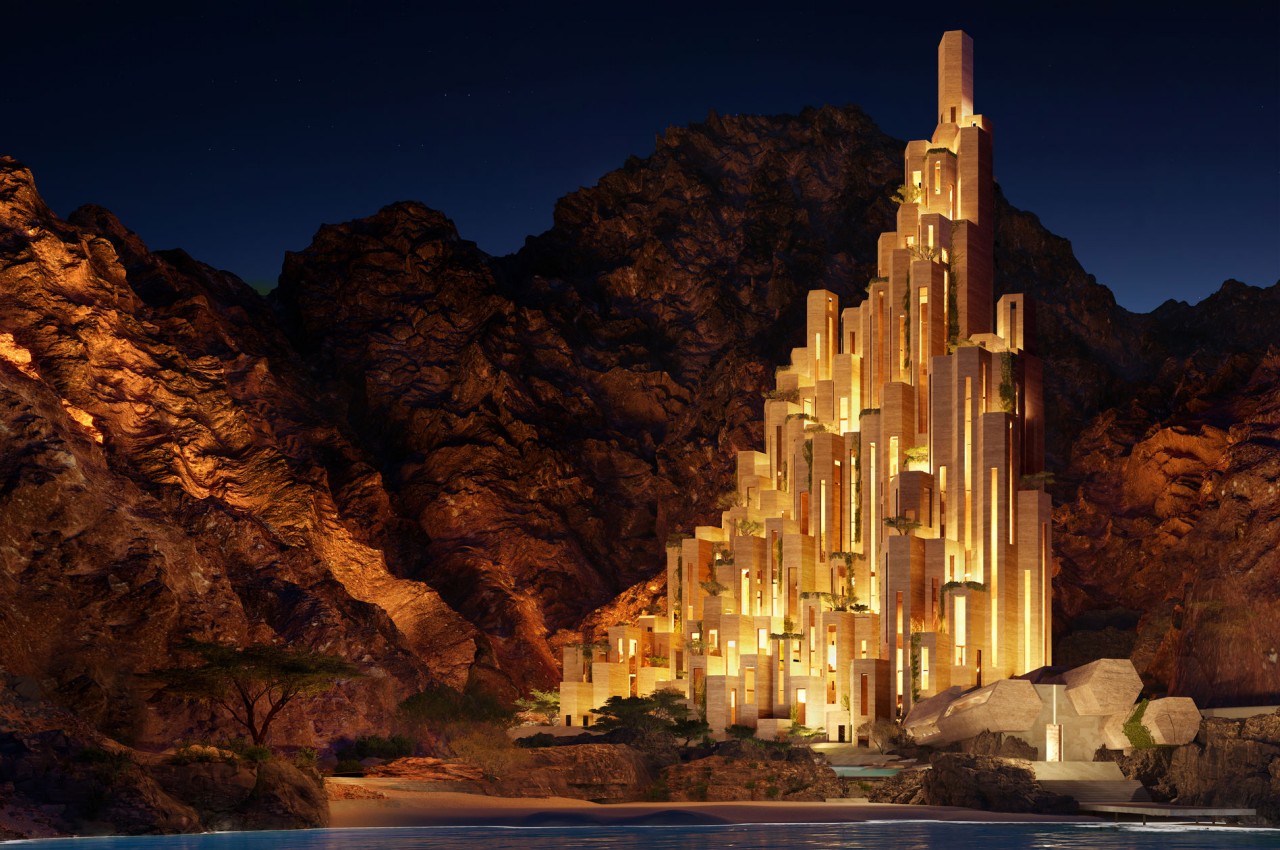
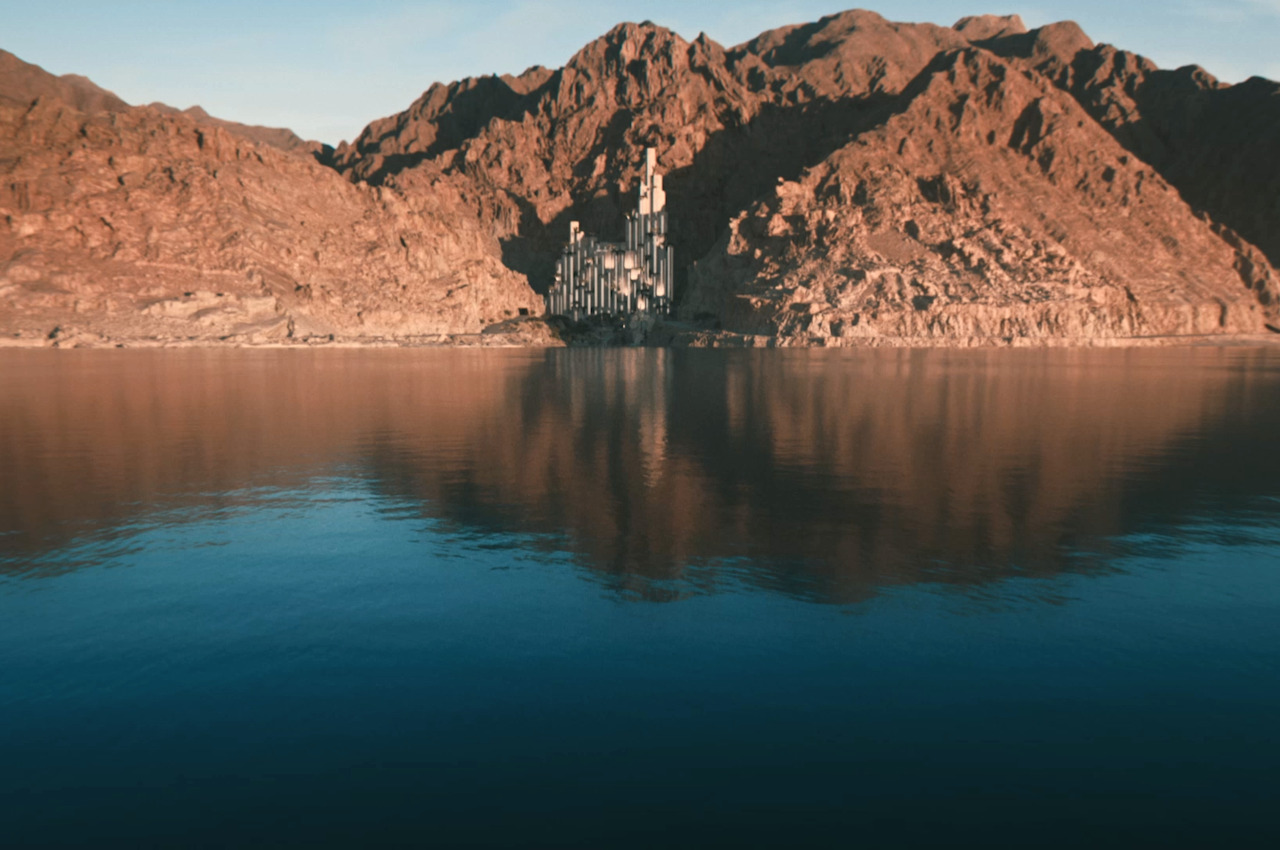
Imagine riding a boat across a sea and gazing at an imposing mountain range across the horizon. As you near the coast, you notice what seem to be stone pillars rising from the ground, their shadows during the day and lights at night casting an almost otherworldly atmosphere around them. This majestic view is actually your destination, and that’s the kind of adventure that the Siranna is meant to offer, a break from the hustle and bustle of everyday life and a journey into an ultra-luxurious and dreamy location where sea, mountains, and wadi intersect.
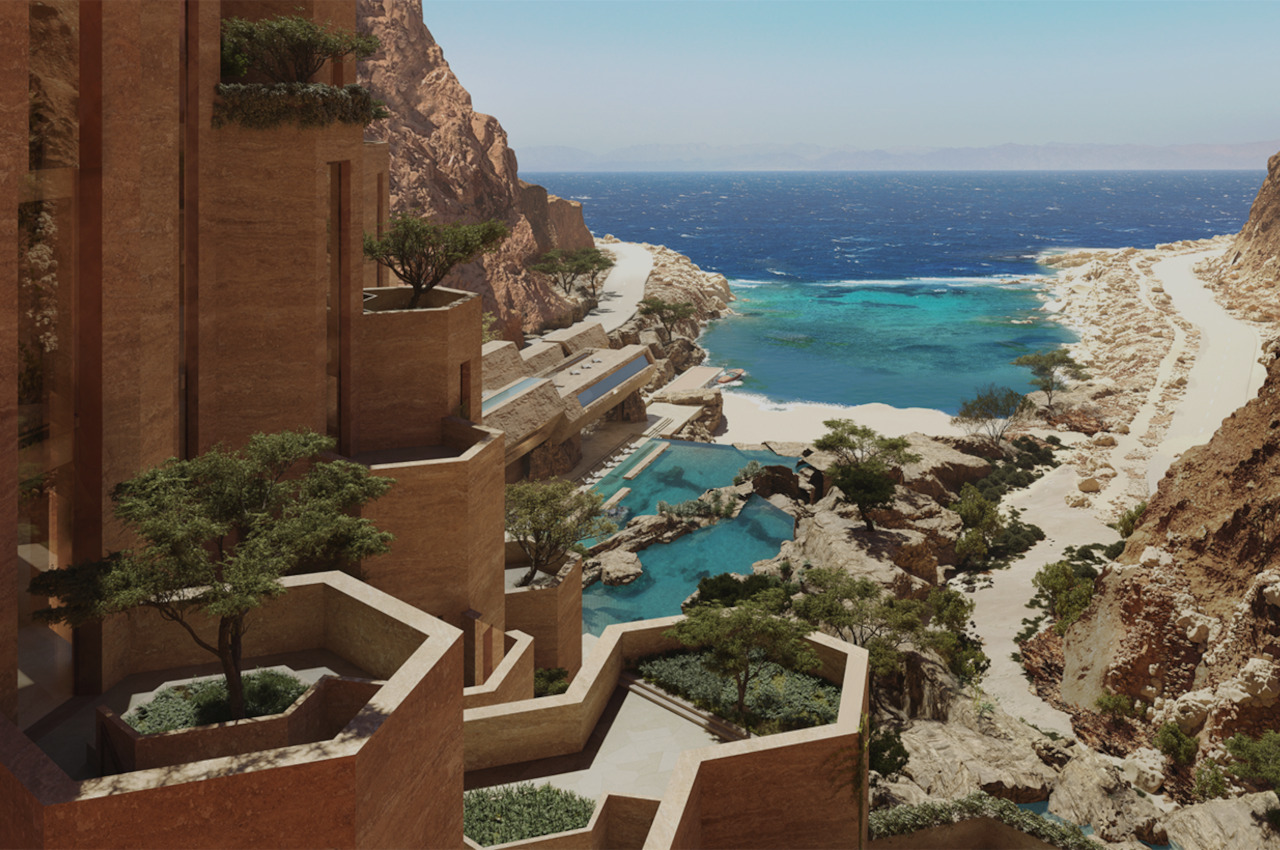
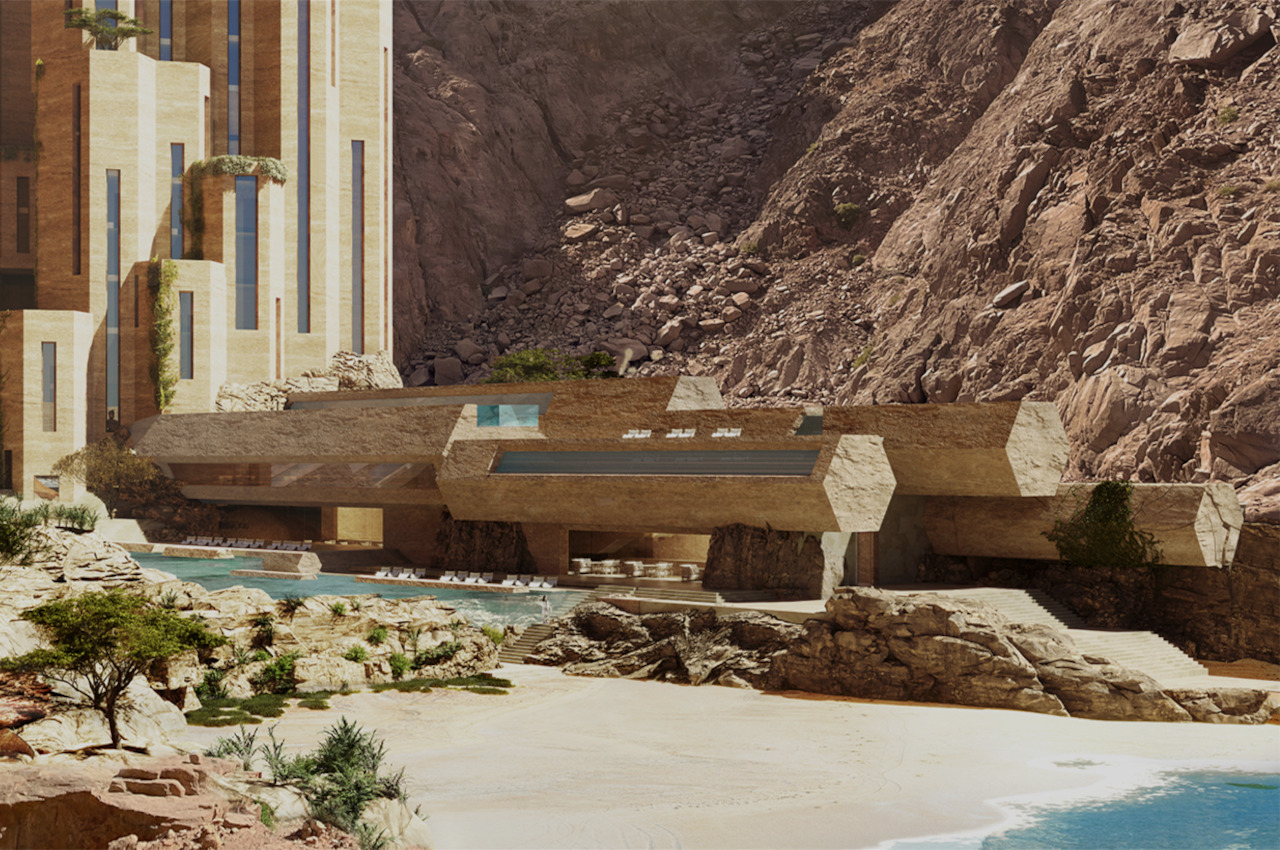
To be built on the Gulf of Aqaba coastline in Saudi Arabia, the Siranna is a complex that will be home to a 65-key hotel and 35 exclusive residences that promise top-of-the-line resort amenities, from beach clubs to spas to wellness facilities. Despite the seemingly dry environment, the experience will also include outdoor adventures, whether on foot or on horseback, to explore the awe-inspiring landscapes that surround this man-made structure. Even the way you get to Siranna will be a breathtaking journey that starts with a boat ride to a secluded bay and then a trek through the mountain’s natural rock formations before finally reaching the property.
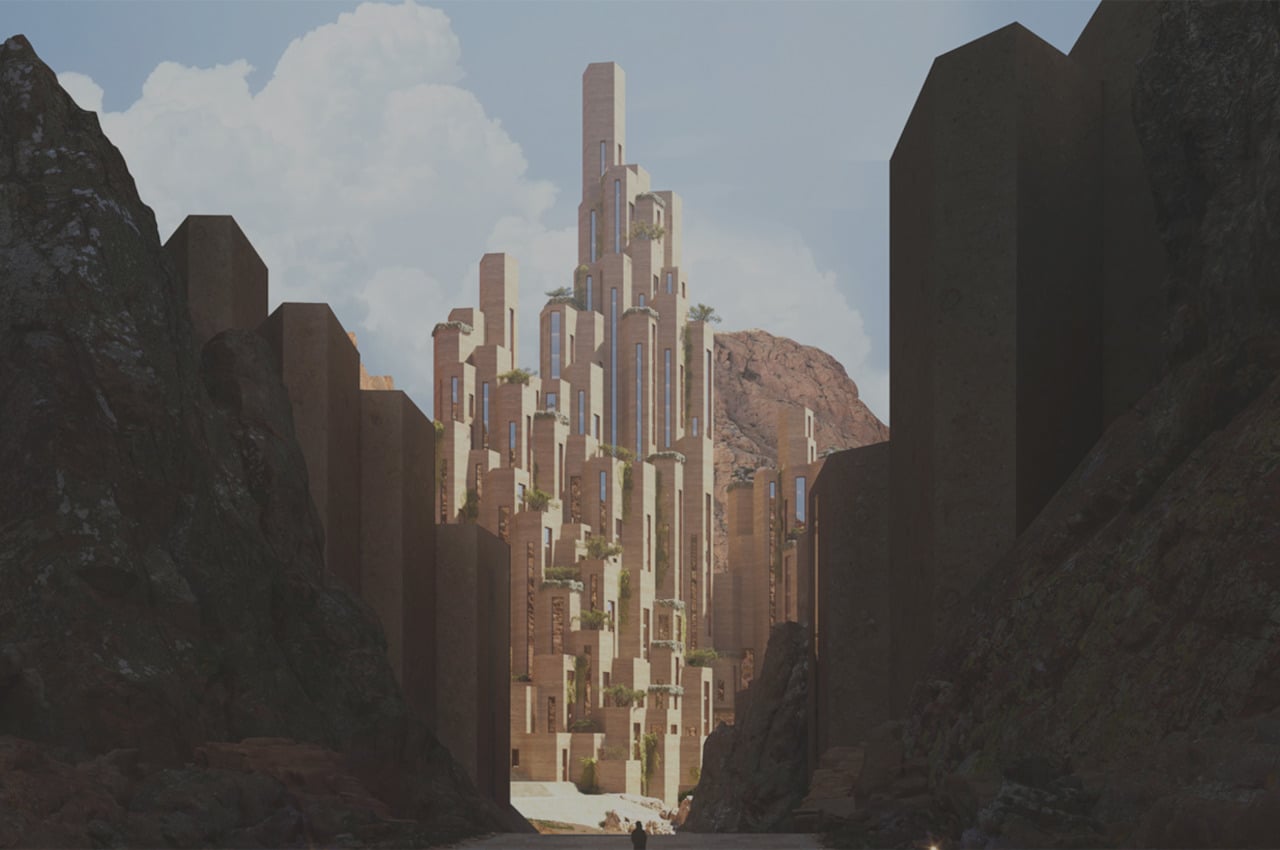
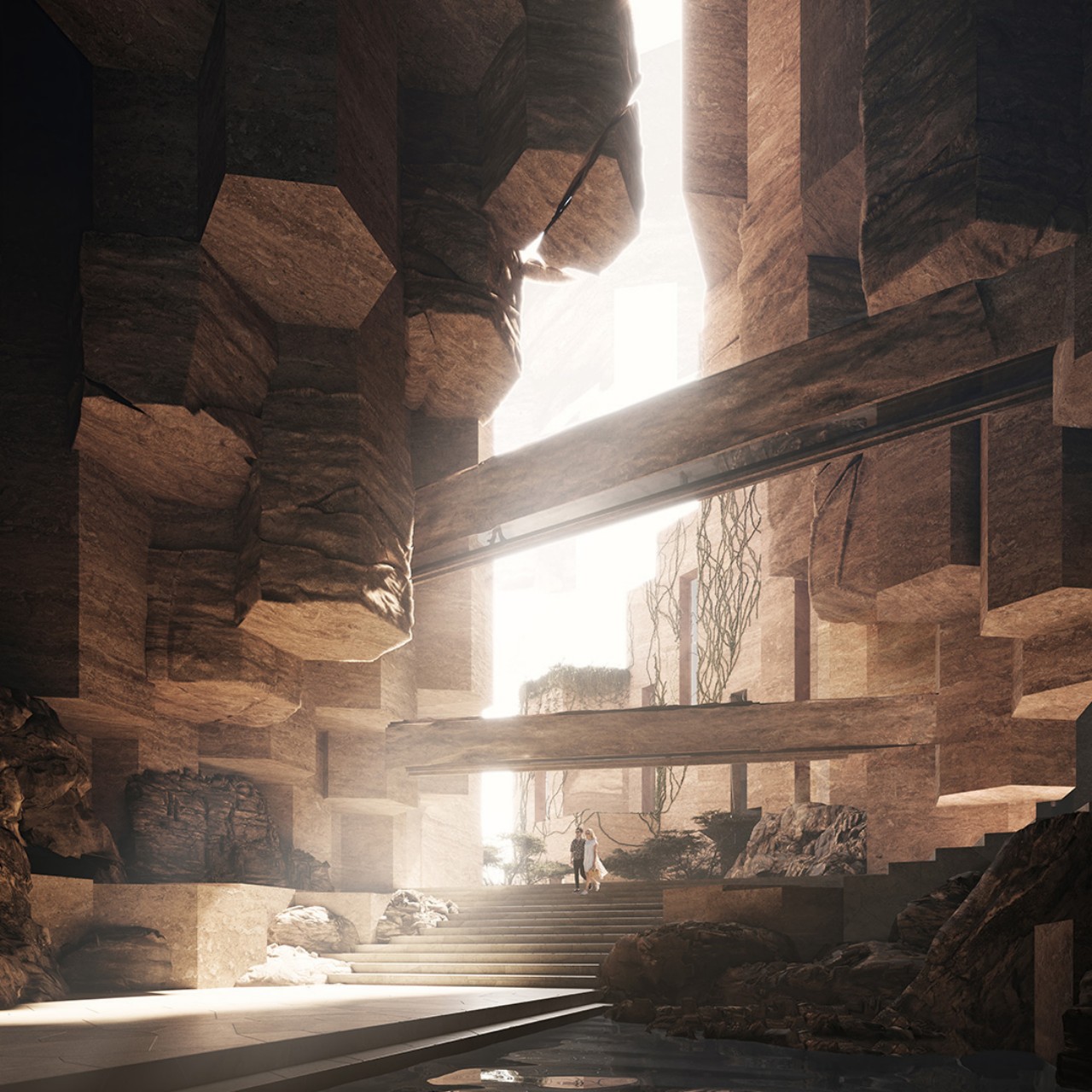
The design of the architecture is quite unique and distinctive, with hexagonal pillars that make up both the vertical buildings as well as horizontal spaces. The towers have a single window that runs through the height of the pillar, resulting in a rather striking vertical pattern of lights at night. If you’ve ever seen fictional cities or castles built on the side of mountains, this rather unusual space definitely fits the bill.
Just as unusual as its design is the actual construction of Siranna, intended to support sustainable living and conservation at the same time. The hotel is almost literally carved into the mountainside, allowing it to seamlessly blend with its surroundings while also minimizing intervention in nature and preserving the surrounding landscape. In an age where skyscrapers are eating up the land and blocking the skies for the sake of human convenience, the NEOM Siranna represents an escape not only from the mundane but also from the devastation we inflict on the planet.
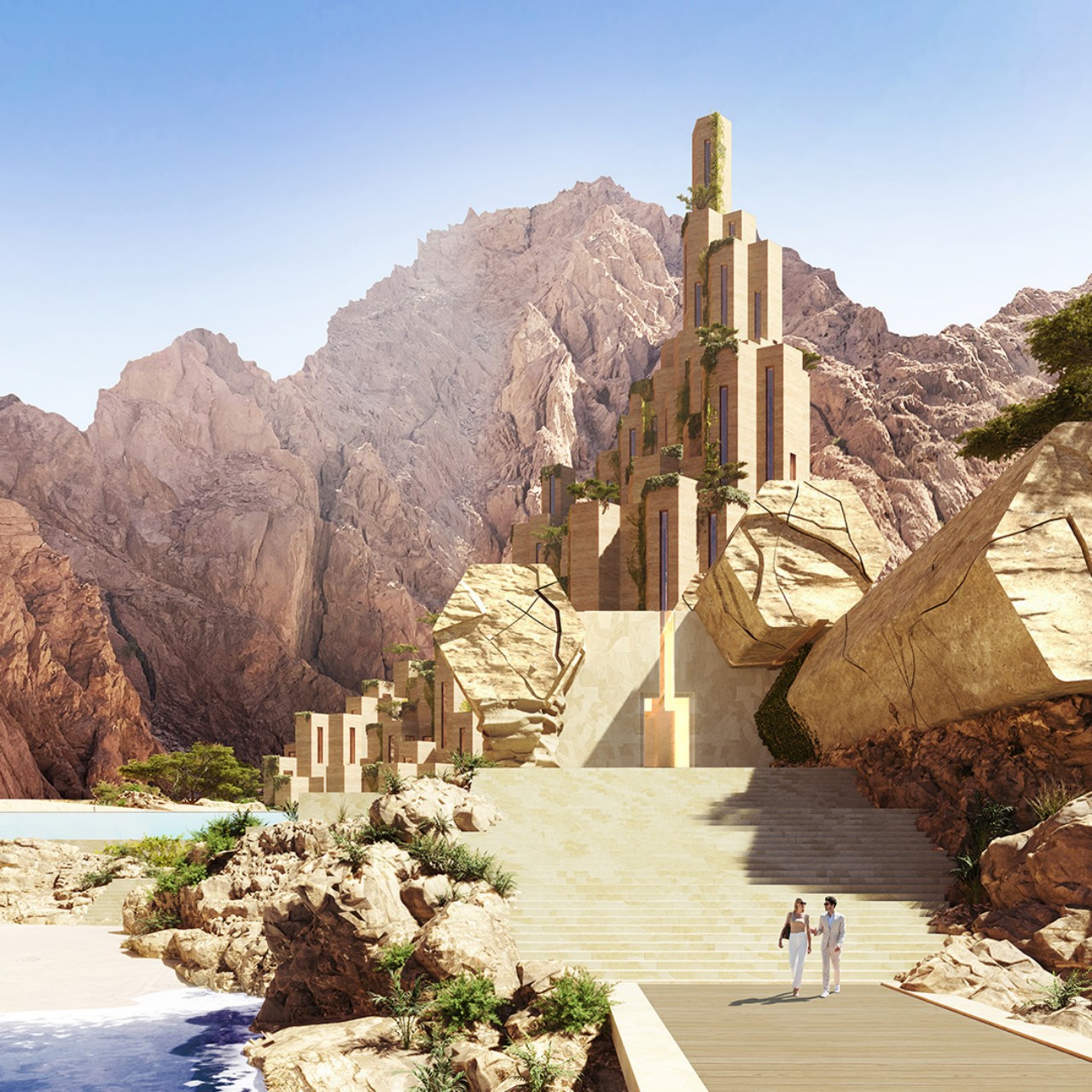
The post NEOM Siranna resort hotel looks like a fantasy castle carved from a mountainside first appeared on Yanko Design.
