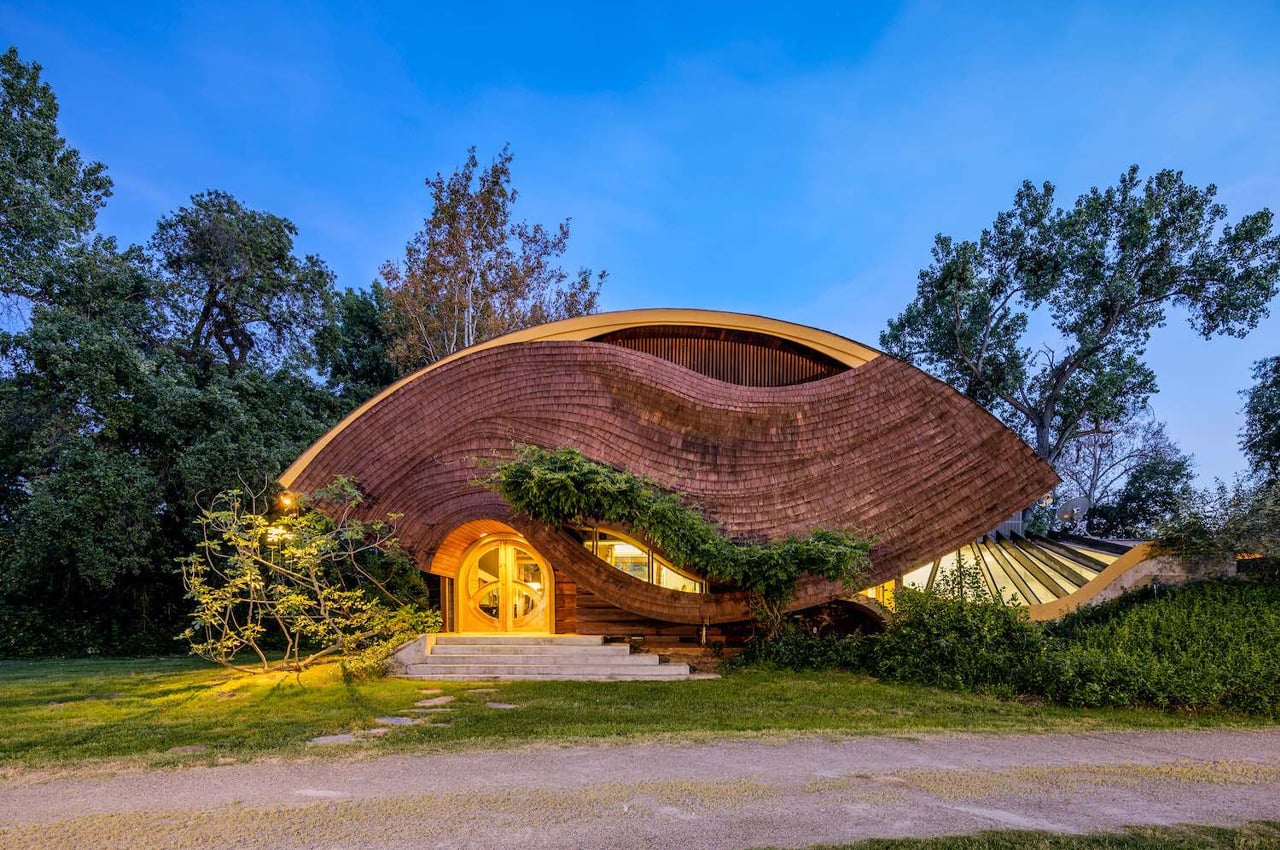
Located in Sanger, California, The Creek House is a home residence built by Arthur Dyson who used the philosophy of organic architecture to guide the home’s design and construction.
Walking through California will introduce you to some whimsical architecture. Perhaps the most visually mythical and storybook-like, organic architecture is a philosophy of architecture that harmonizes human habitation with the natural world.
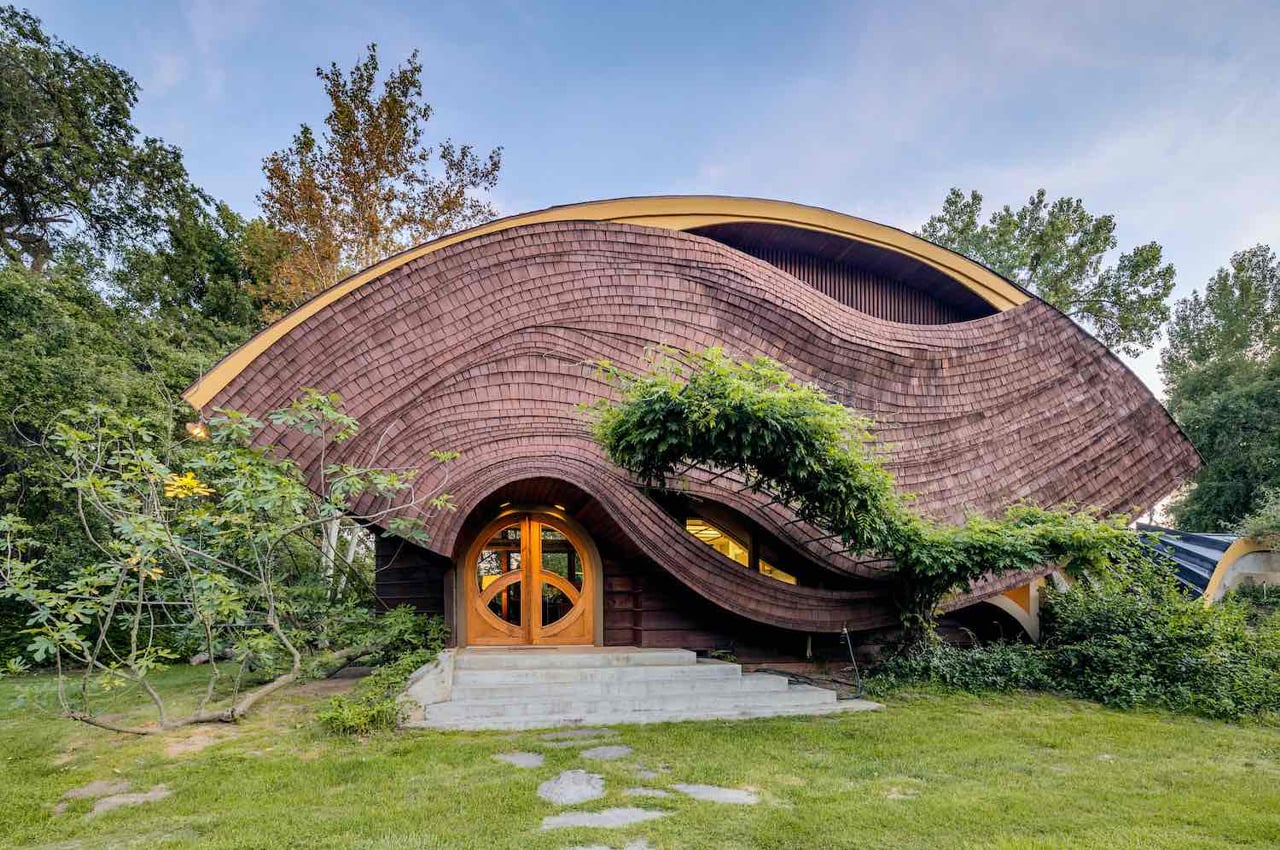

Widely considered an adamant proponent of organic architecture, award-winning architect Arthur Dyson designed and constructed The Creek House, one of his organic residential staples. Located on Collins Creek,


Settled on six acres of land, The Creek House nestles into forested thickets near the base of the Sierras and Sequoia National Park, an ideal location for an organic architectural residence. The Creek House was designed in celebration of nature and its visual connection to the natural world is abundantly apparent.
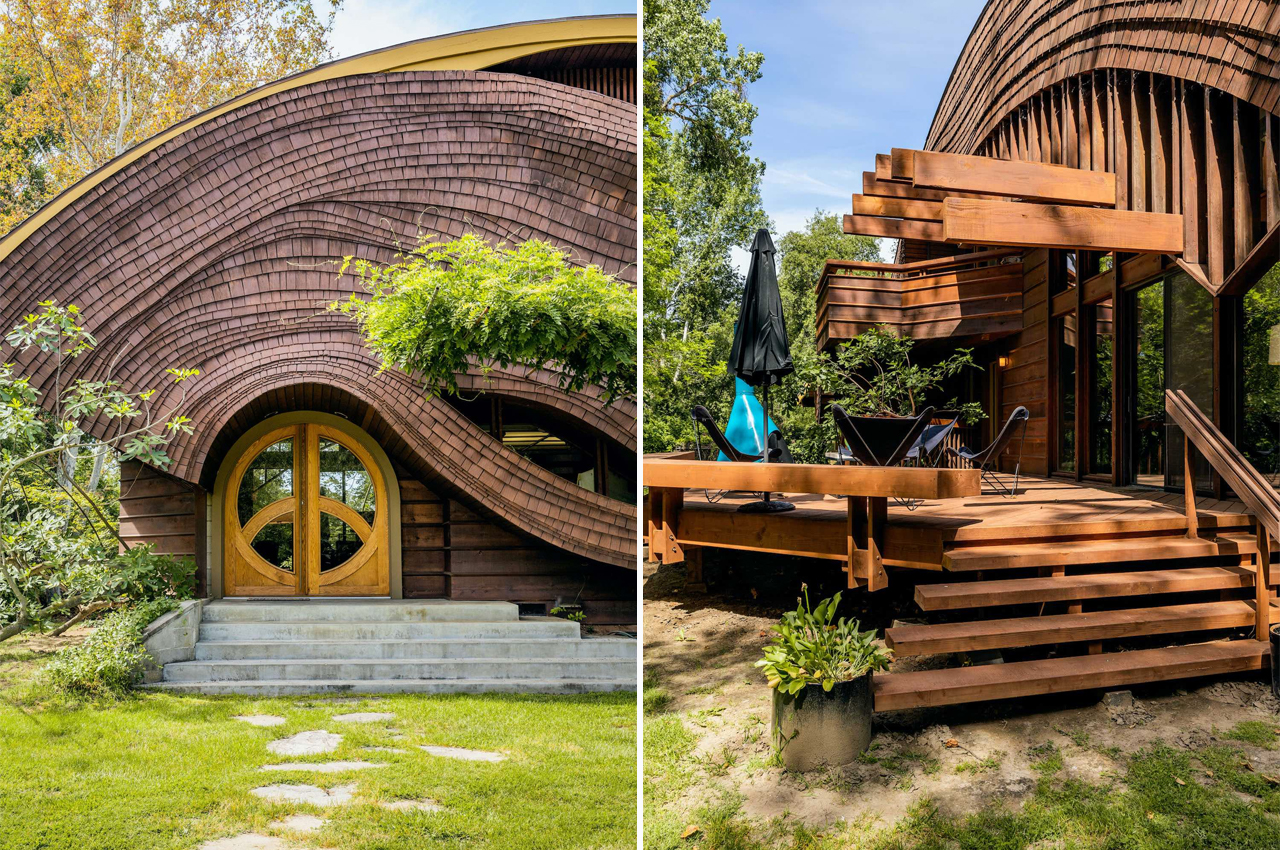
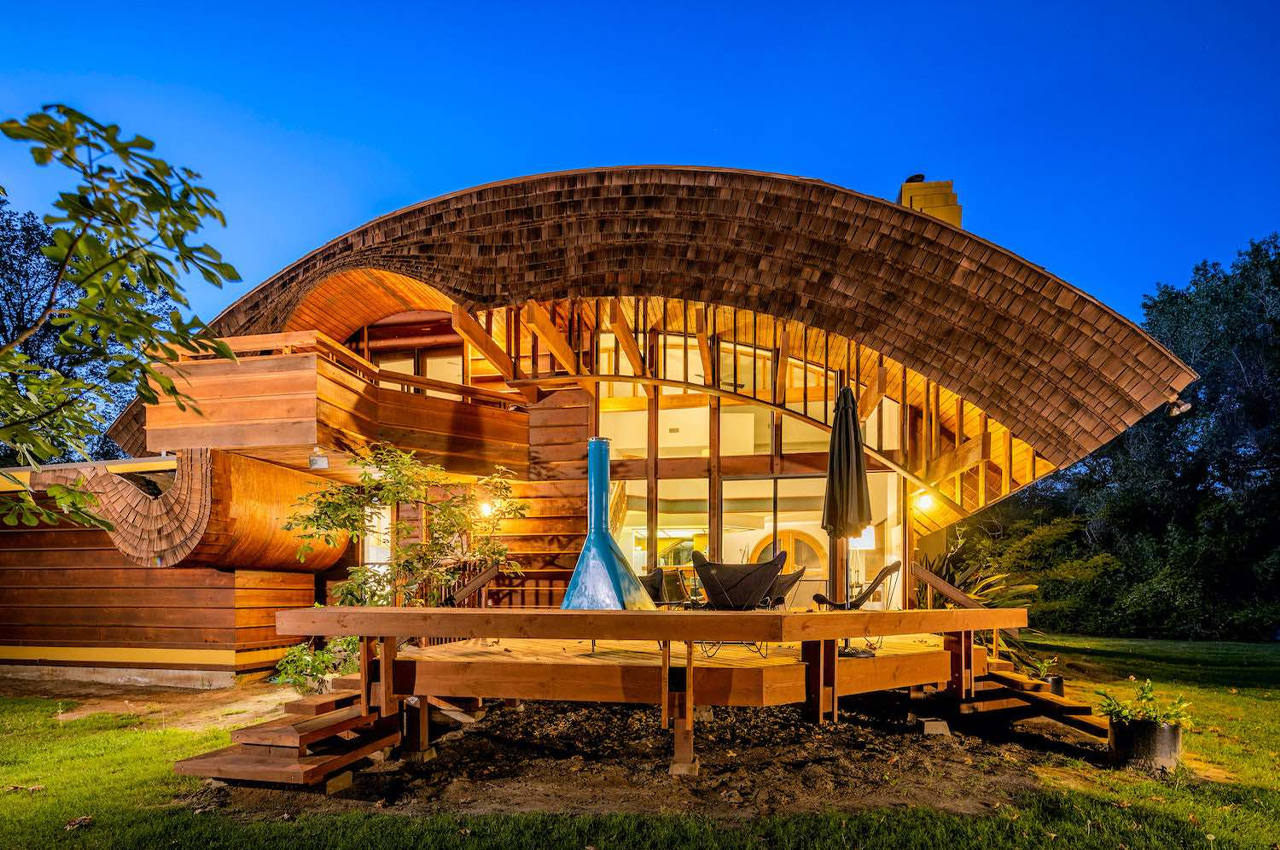
Looking at the house head-on, its rustic, undulating facade formed out of what appears to be wooden shingles follows the irregular, sinuous curve found in tree rings. Even the topmost wooden panel that keeps a yellowish hue embodies the outermost perimeter of a felled tree trunk.
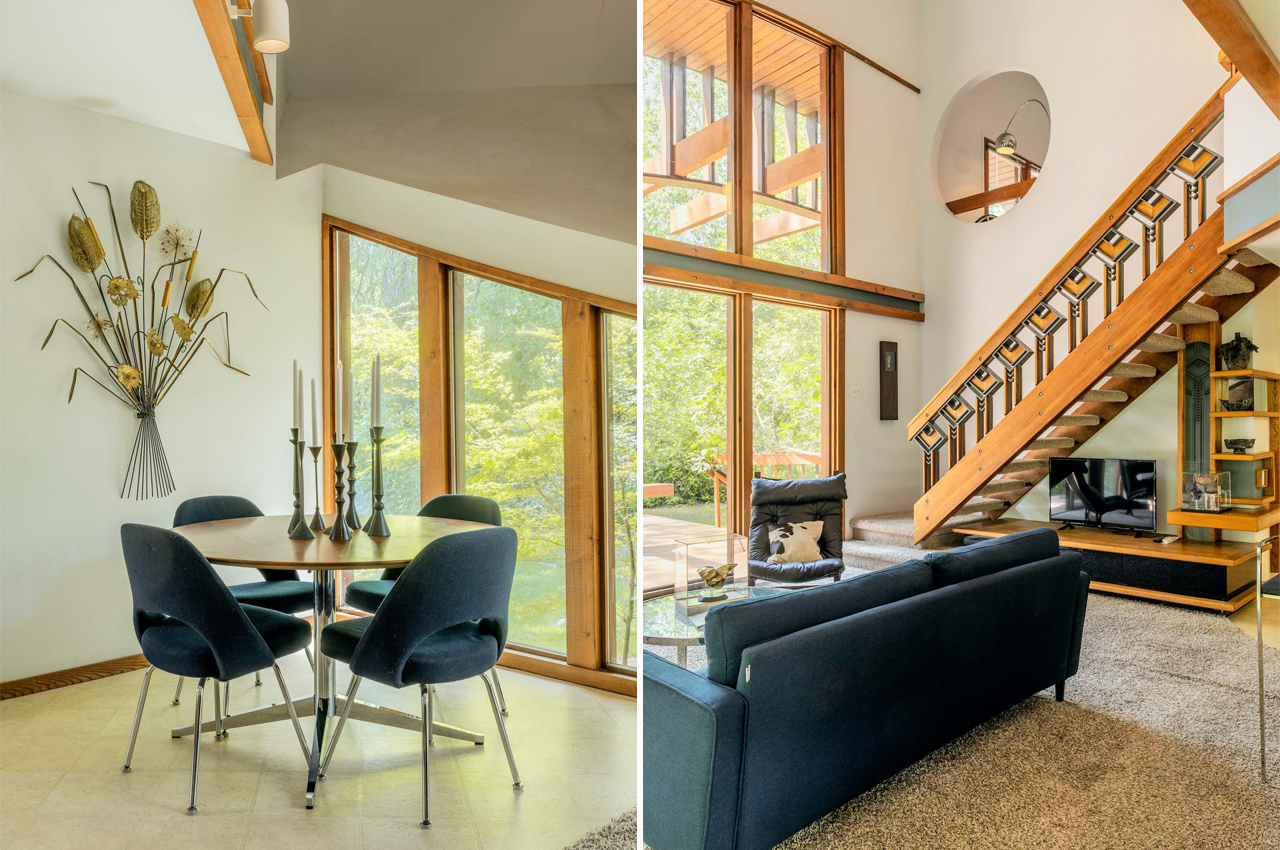
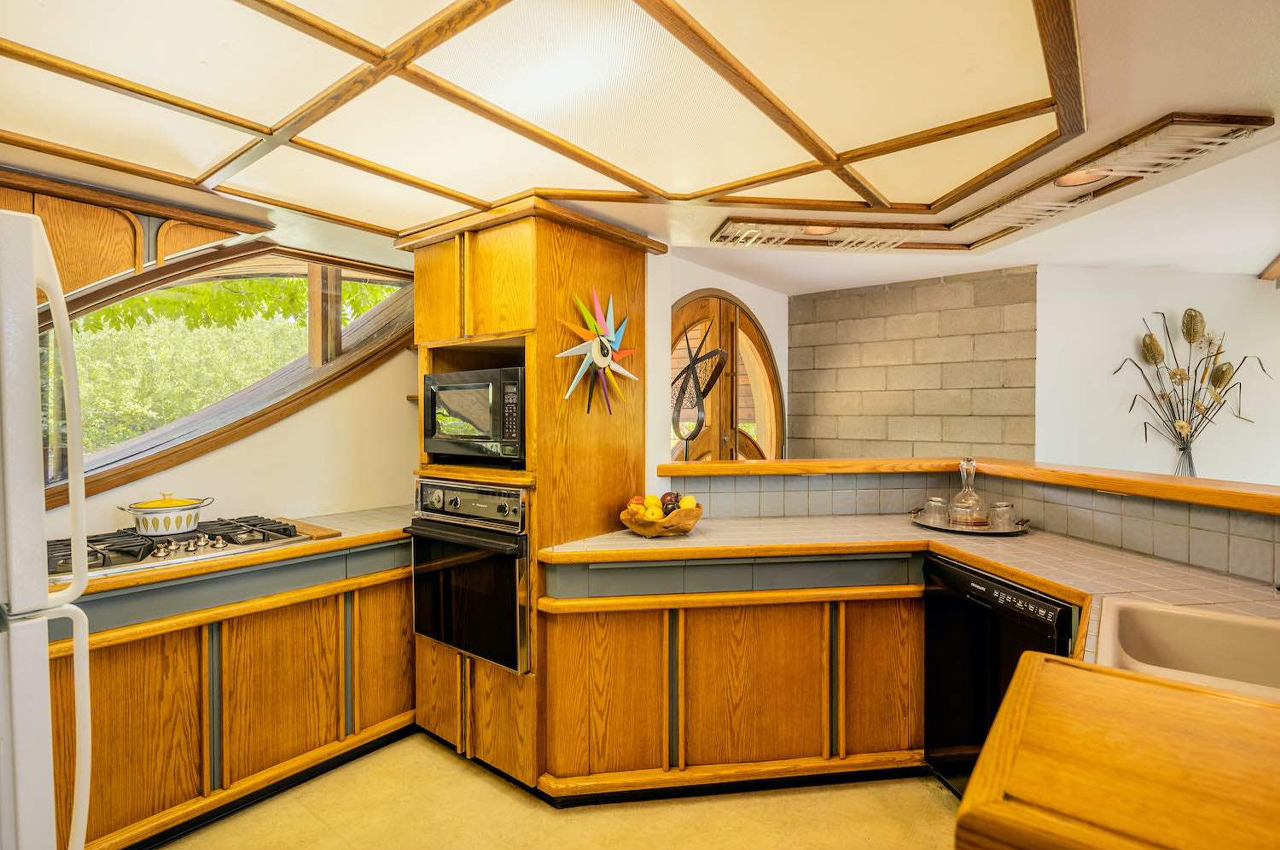
From the side of the house, its facades resemble the shape of a halved tree trunk, with wooden shingles continuing from the front facade to the home’s roof. The rear deck maintains the home’s completely wooden profile, dissolving an outdoor leisure area into the surrounding brushwood, honeysuckles, cottonwoods, and sycamores.
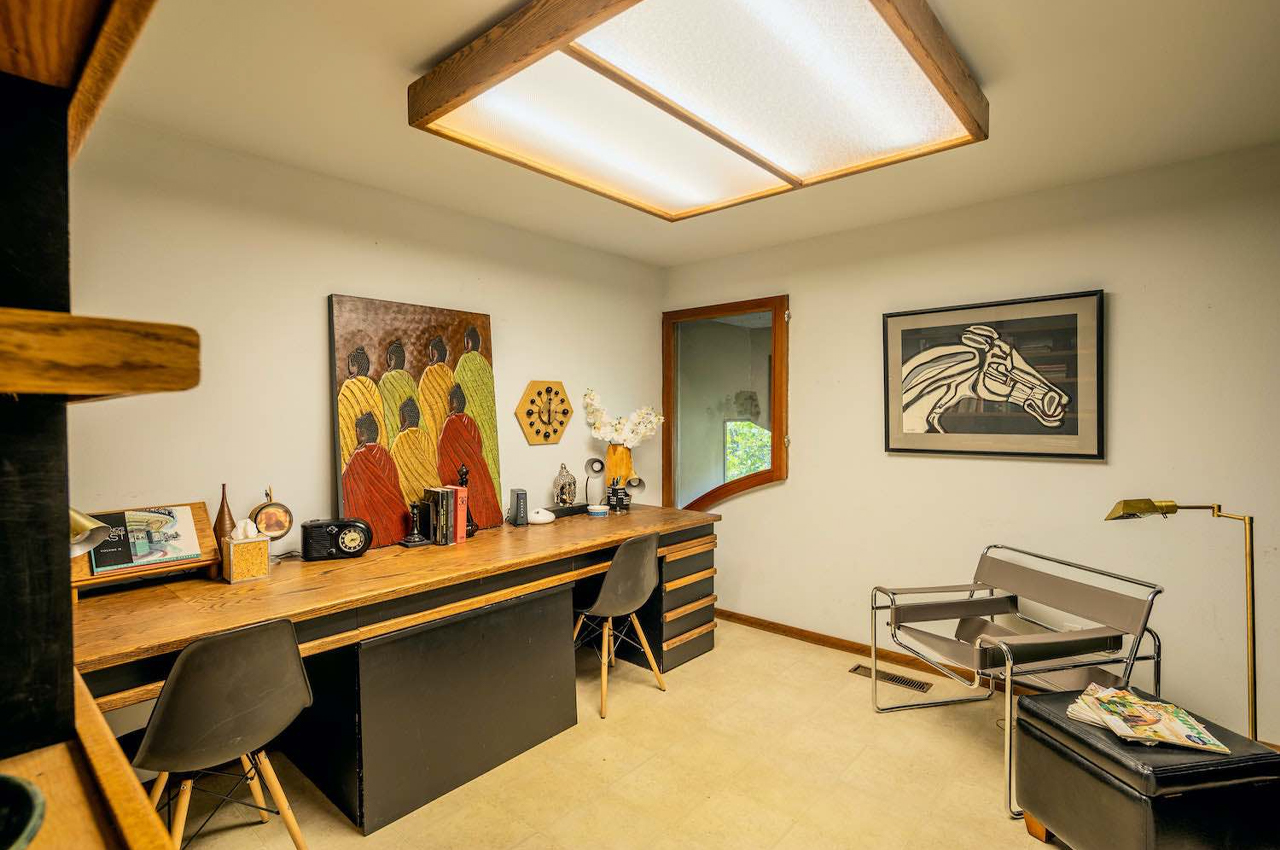

While the outside of The Creek House finds natural warmth with an entirely wooden frame, the interior burgeons with natural sunlight that pours in through the floor-to-ceiling glass windows. Mixing natural wooden art deco accents with ’90s interior design elements, The Creek House is the kind of cozy you have to experience for yourself.
Designer: Arthur Dyson
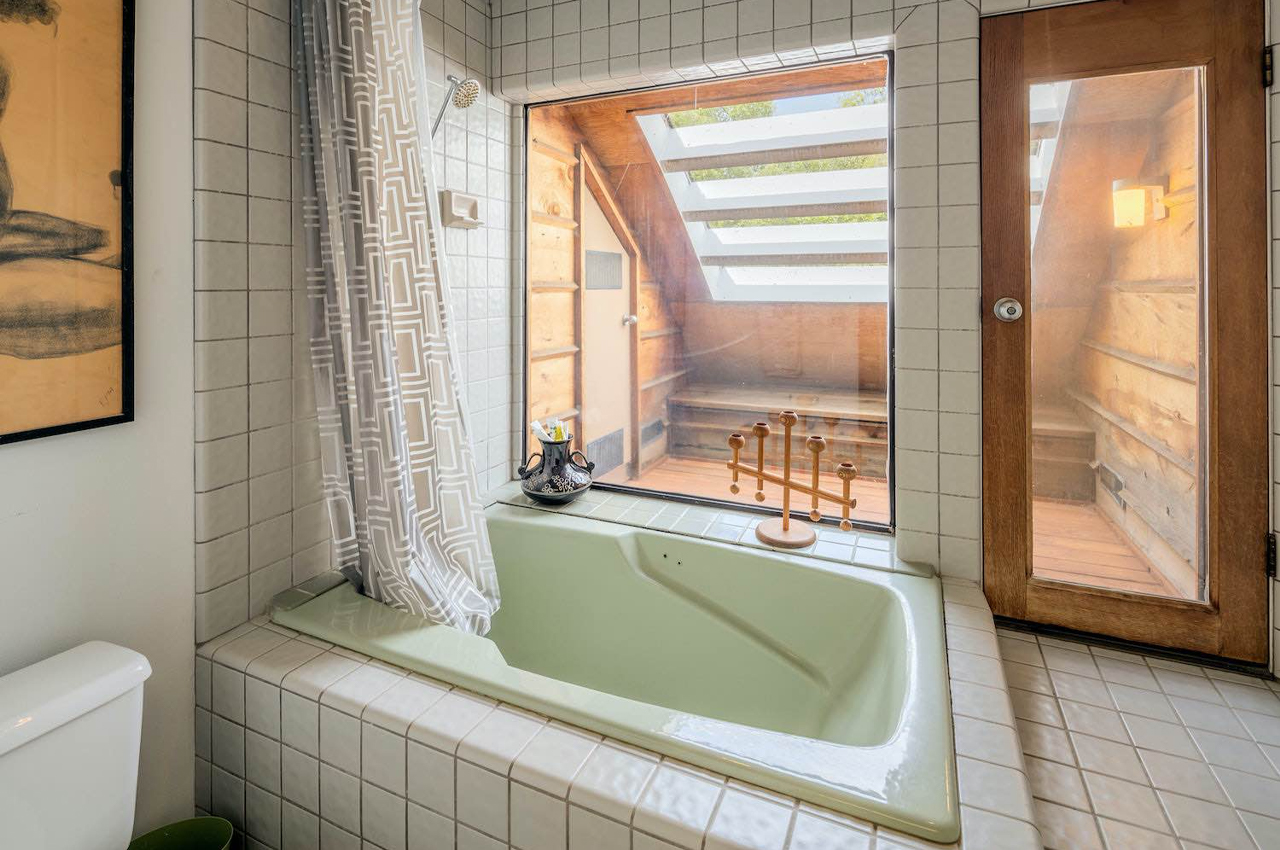
Elements of interior design from the 1990s fill out the inside of The Creek House.
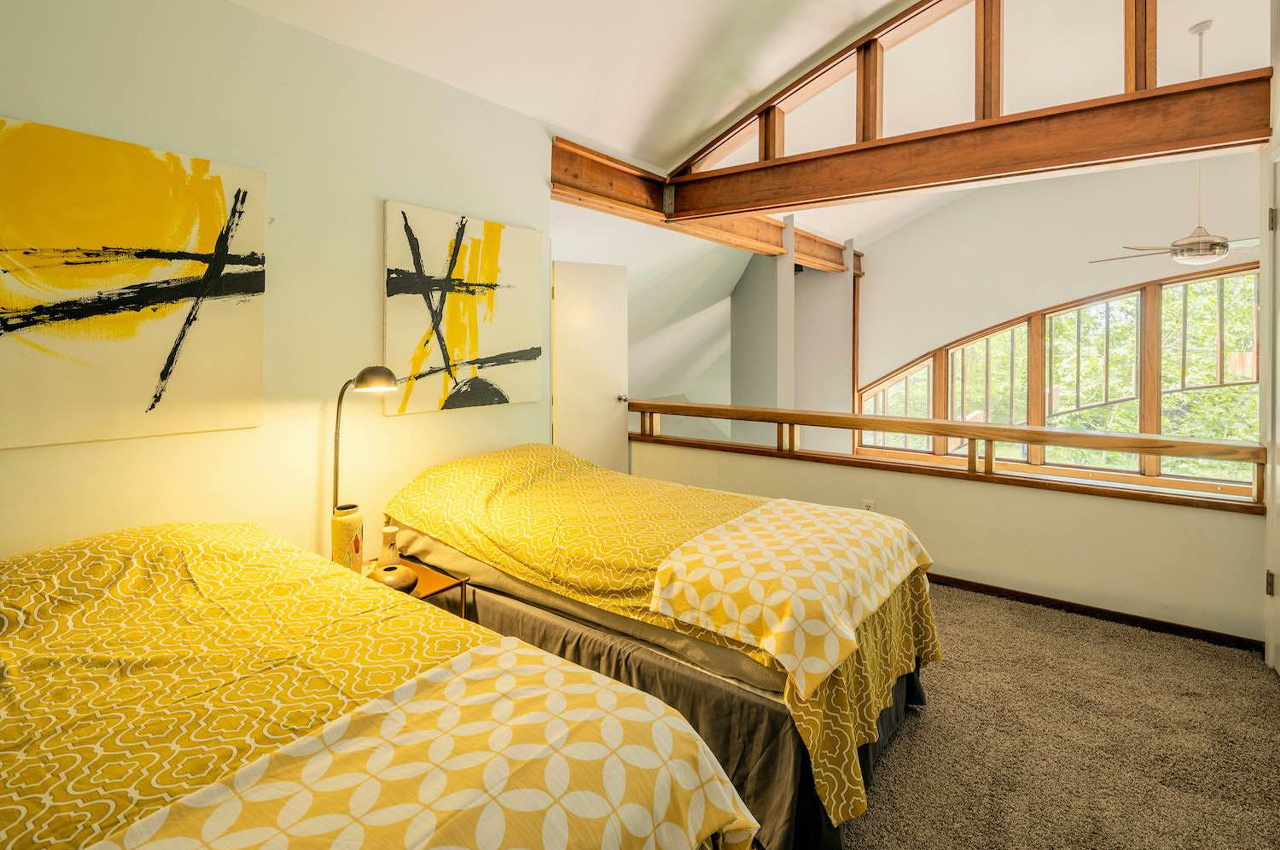
An indoor vista terrace opens up the divide between an upstairs bedroom and the downstairs living room.

Amidst white walls and glass windows, wooden art deco accents give the home some personality.

Geometric angles and lines bring some harmony to each room of The Creek House.

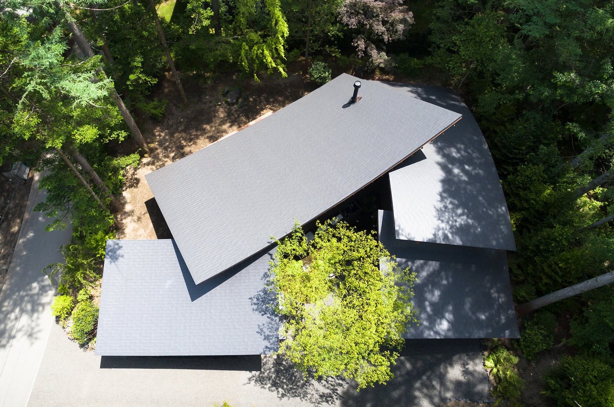
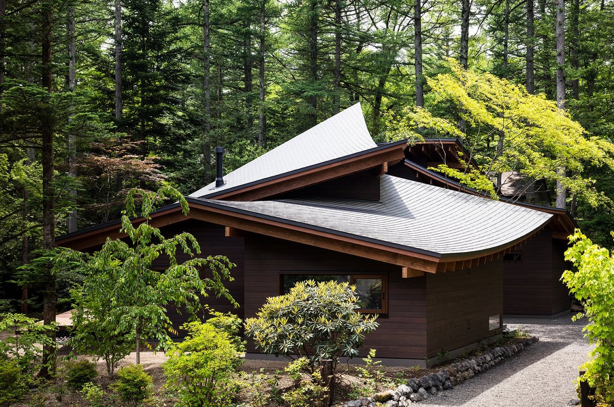
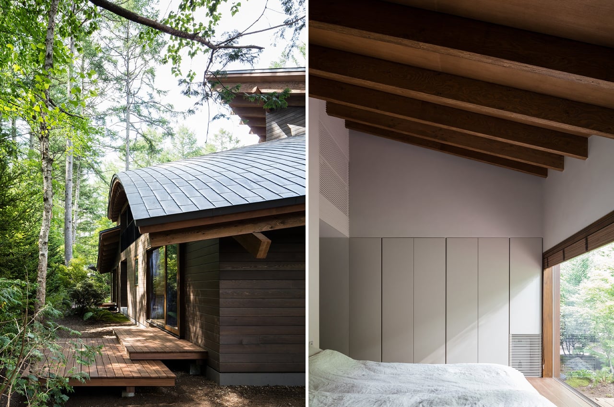
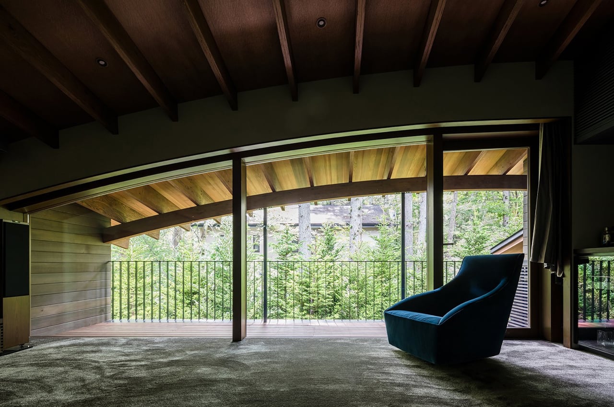
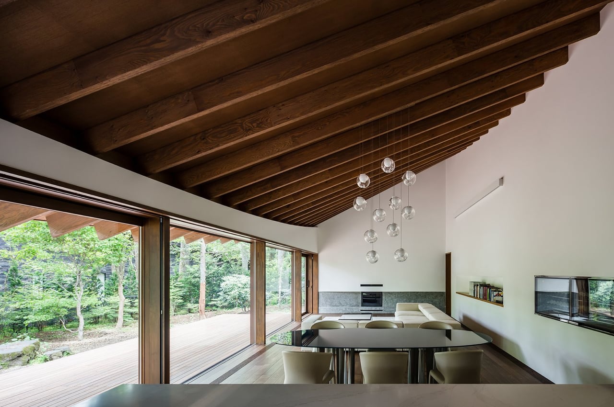
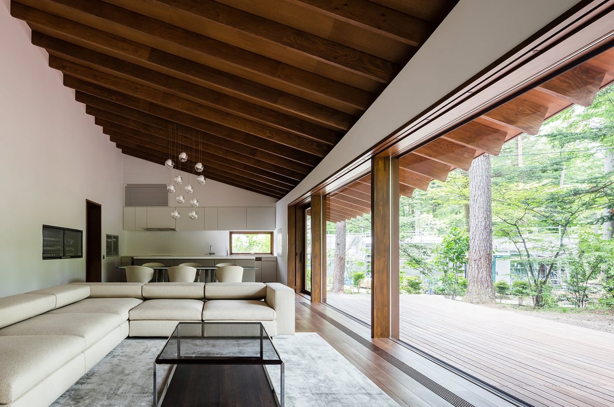
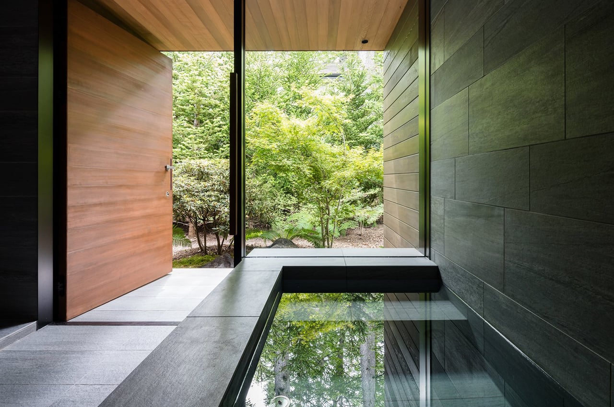
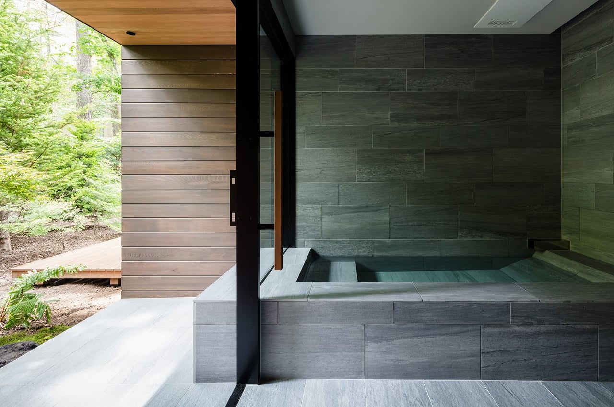
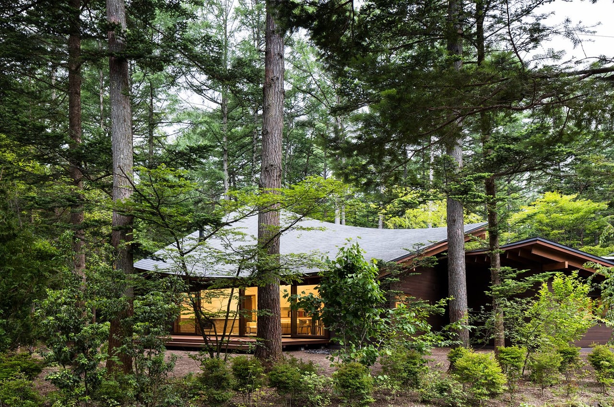
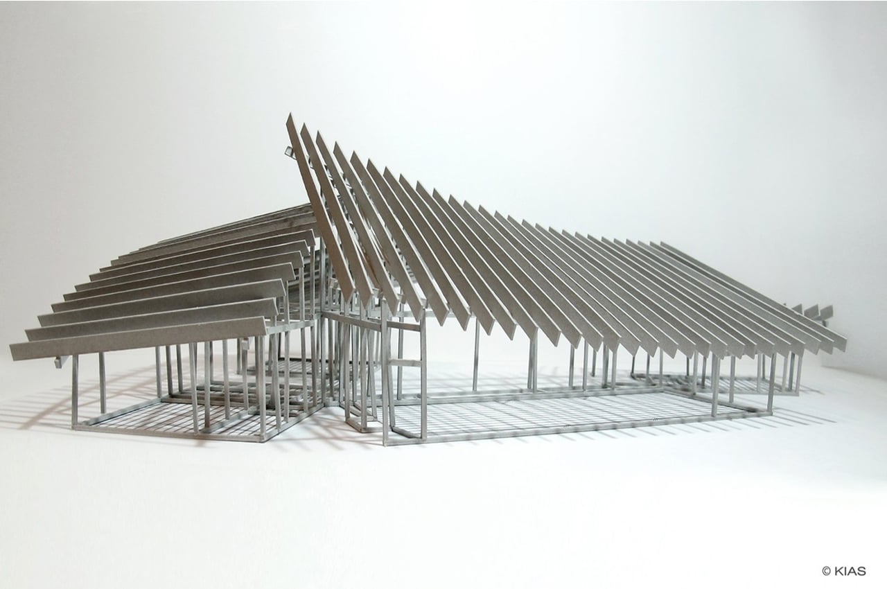
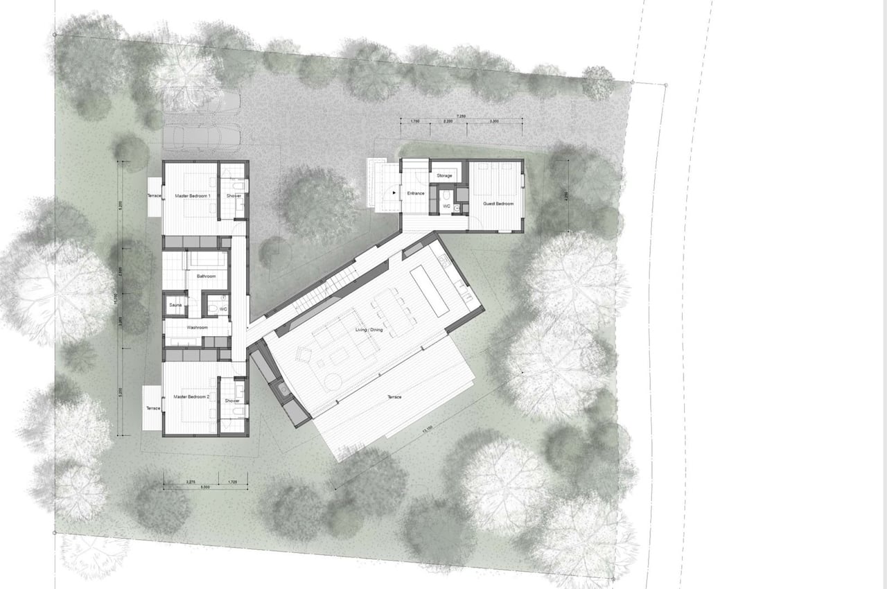
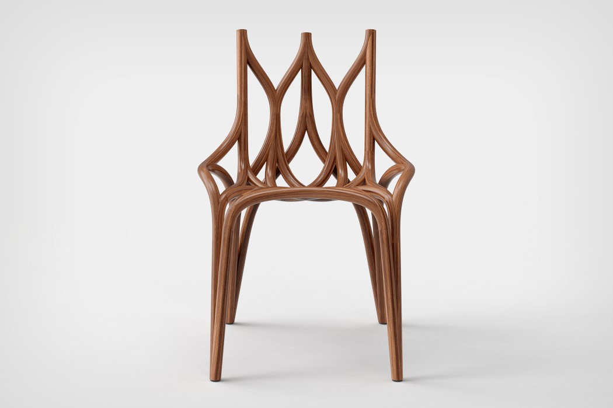
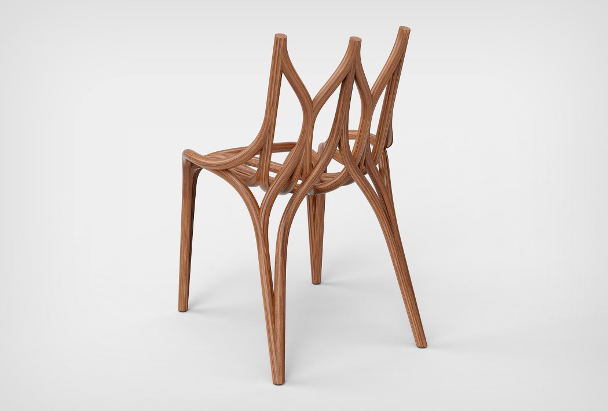
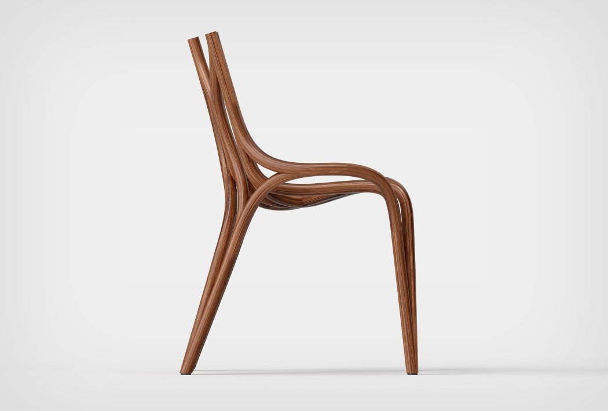
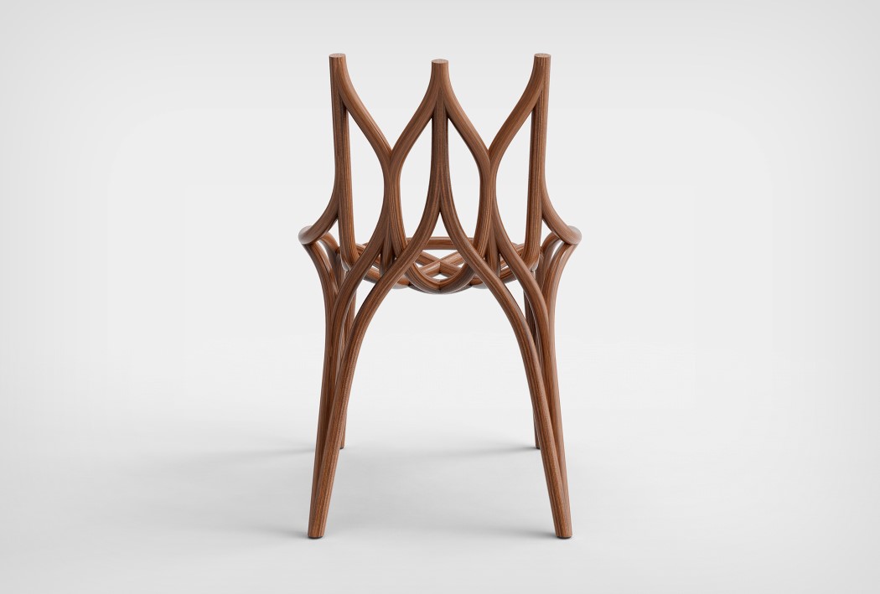
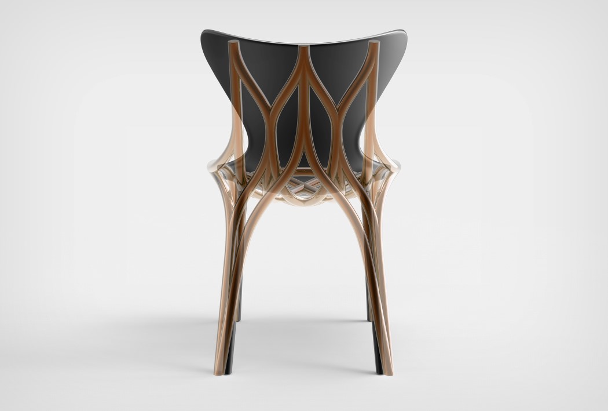
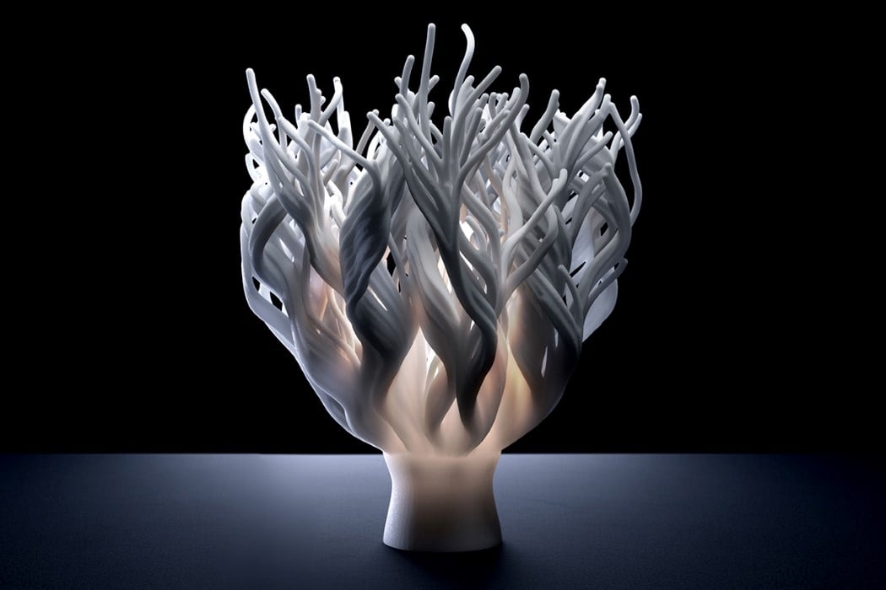
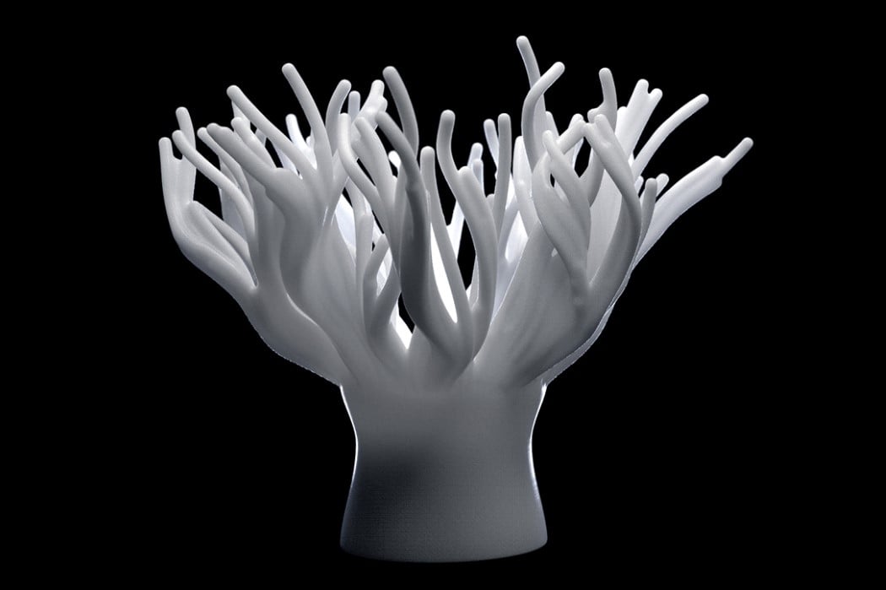
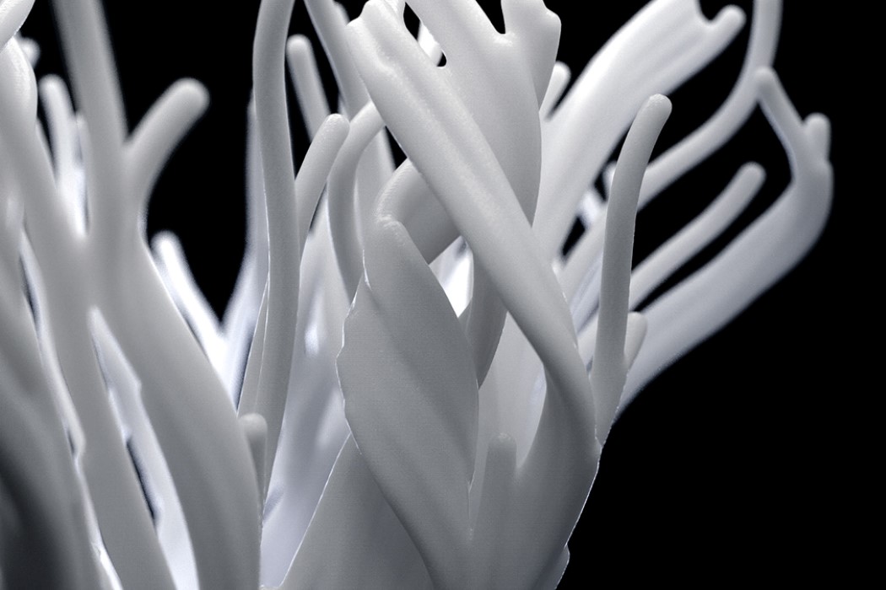
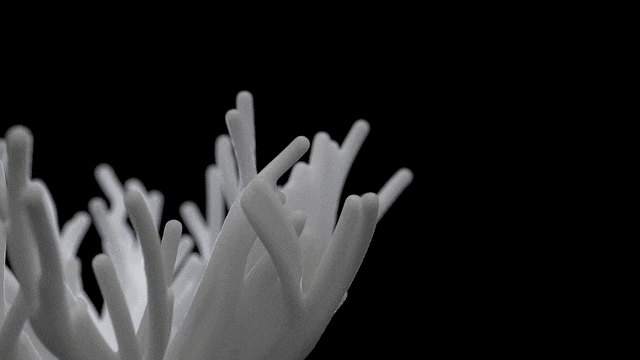
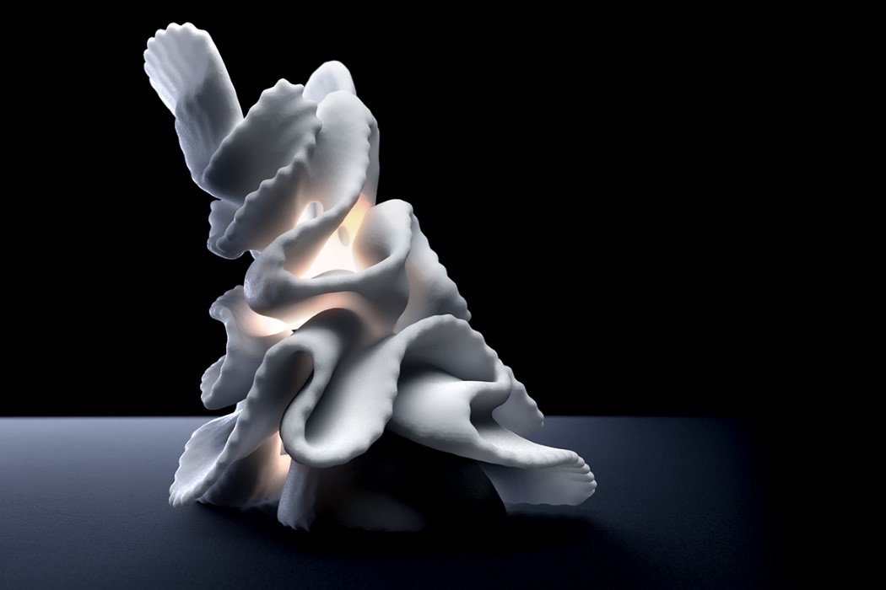
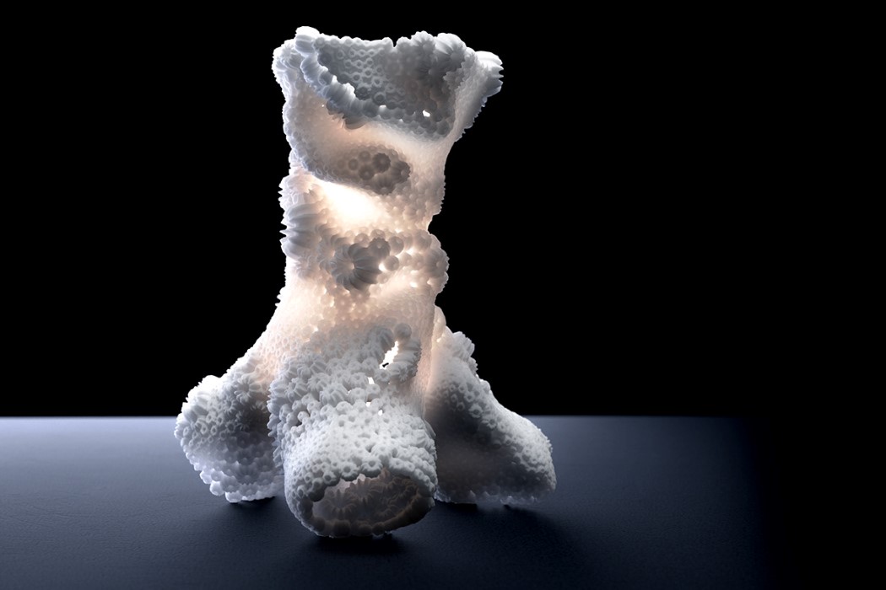
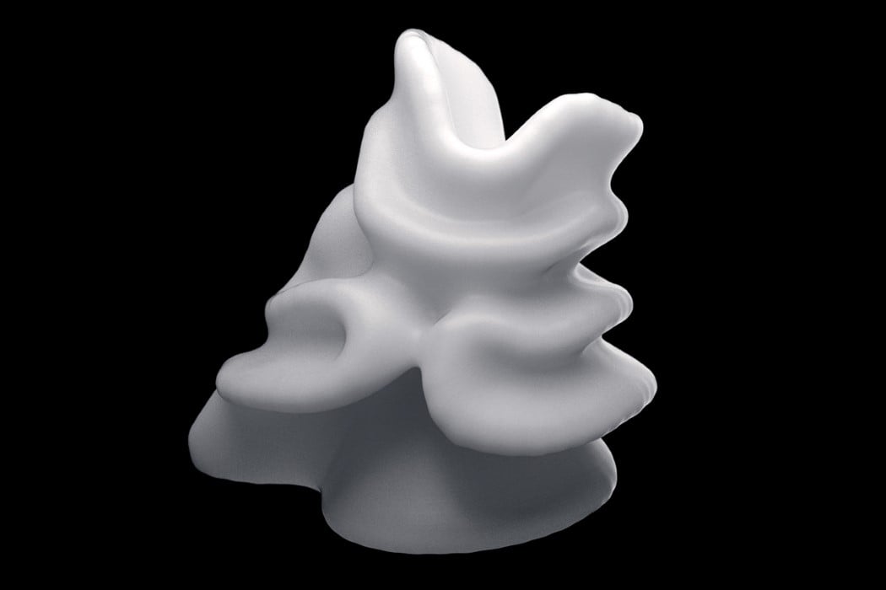
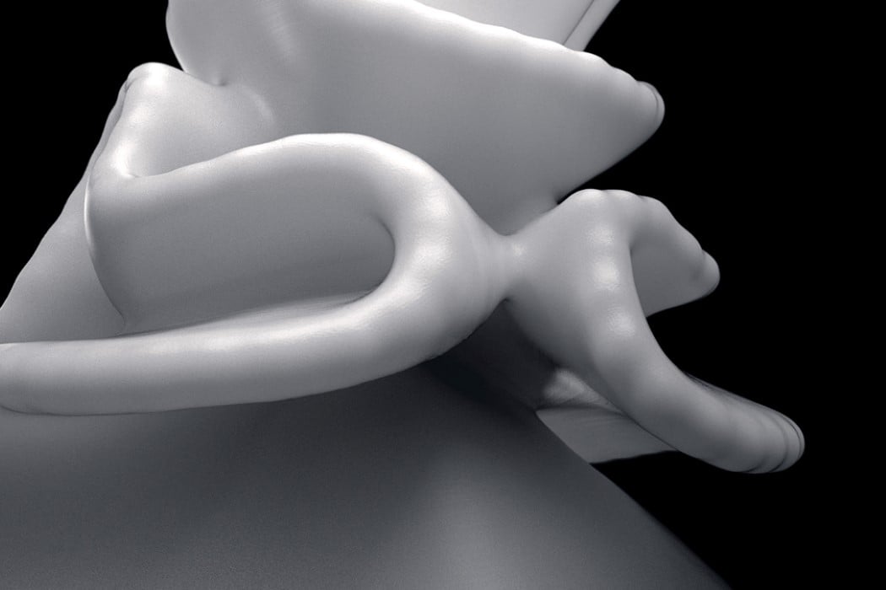
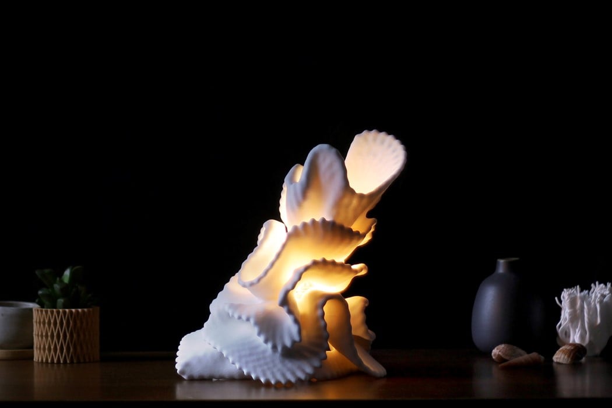
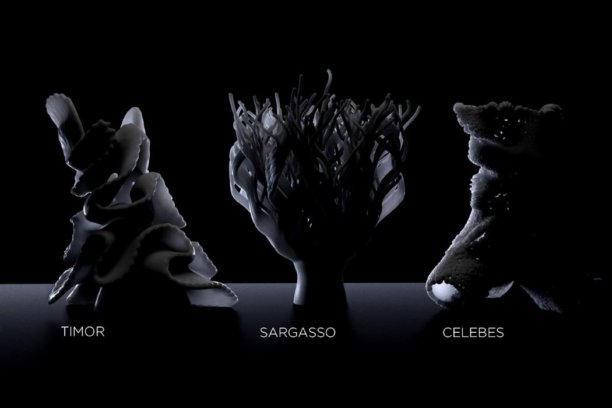
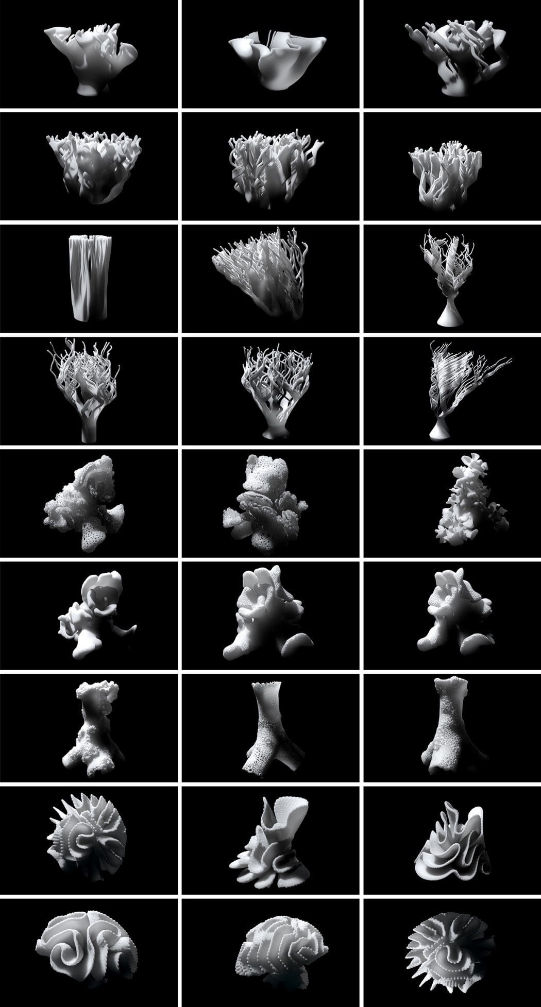
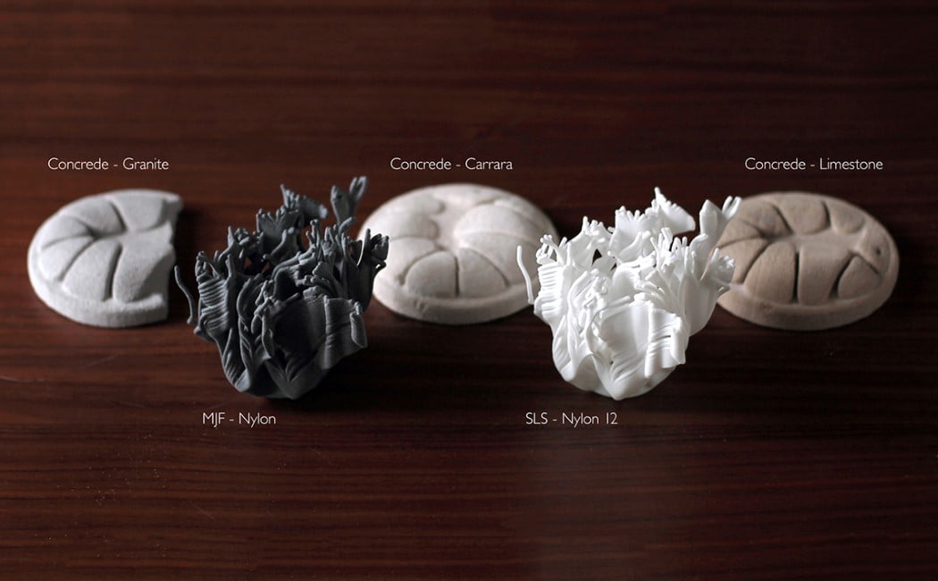
 Google is quickly putting its wildlife-spotting AI to good use. The internet giant has launched a Wildlife Insights tool that helps conservationists track wildlife by not only parsing their photos, but sharing them in a searchable public website. T...
Google is quickly putting its wildlife-spotting AI to good use. The internet giant has launched a Wildlife Insights tool that helps conservationists track wildlife by not only parsing their photos, but sharing them in a searchable public website. T...
 Google is standing by its claim that it's achieved quantum supremacy -- marking a major milestone in computing research. The company first made the claim back in September, and while disputed by competitors, Google's research paper has now been publi...
Google is standing by its claim that it's achieved quantum supremacy -- marking a major milestone in computing research. The company first made the claim back in September, and while disputed by competitors, Google's research paper has now been publi...
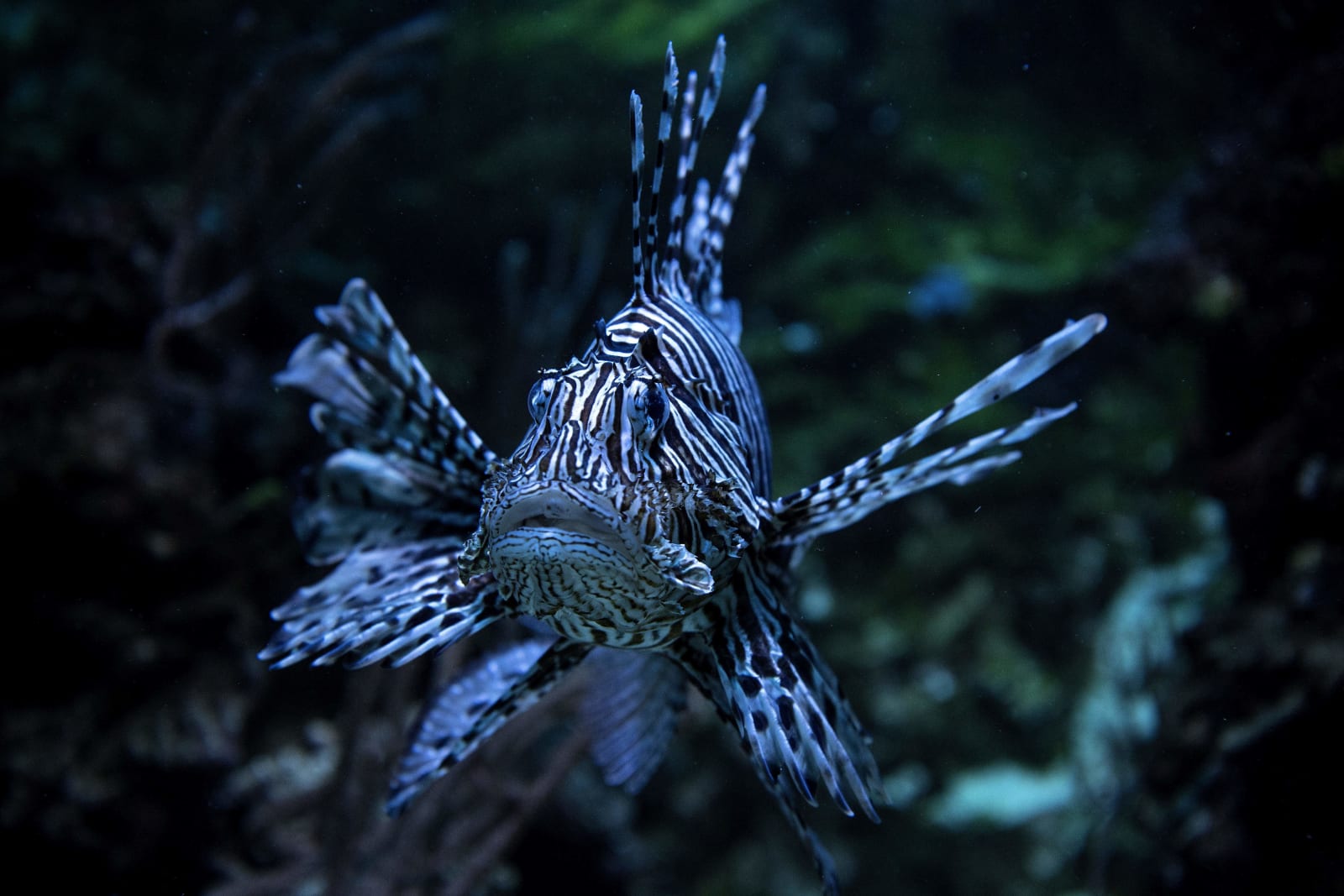 When humans colonized islands throughout the Pacific some 2,000 years ago, rats came along for the ride. The introduction of those rodents proved disastrous for the local island exosystem, a pattern than unfortunately continues to this day with no si...
When humans colonized islands throughout the Pacific some 2,000 years ago, rats came along for the ride. The introduction of those rodents proved disastrous for the local island exosystem, a pattern than unfortunately continues to this day with no si...
 Lab-made embryos are one step closer to saving a virtually extinct species. Scientists have successfully transferred a test tube rhino embryo back into a female for the first time, implanting the creation into a southern white rhino in Poland. The...
Lab-made embryos are one step closer to saving a virtually extinct species. Scientists have successfully transferred a test tube rhino embryo back into a female for the first time, implanting the creation into a southern white rhino in Poland. The...