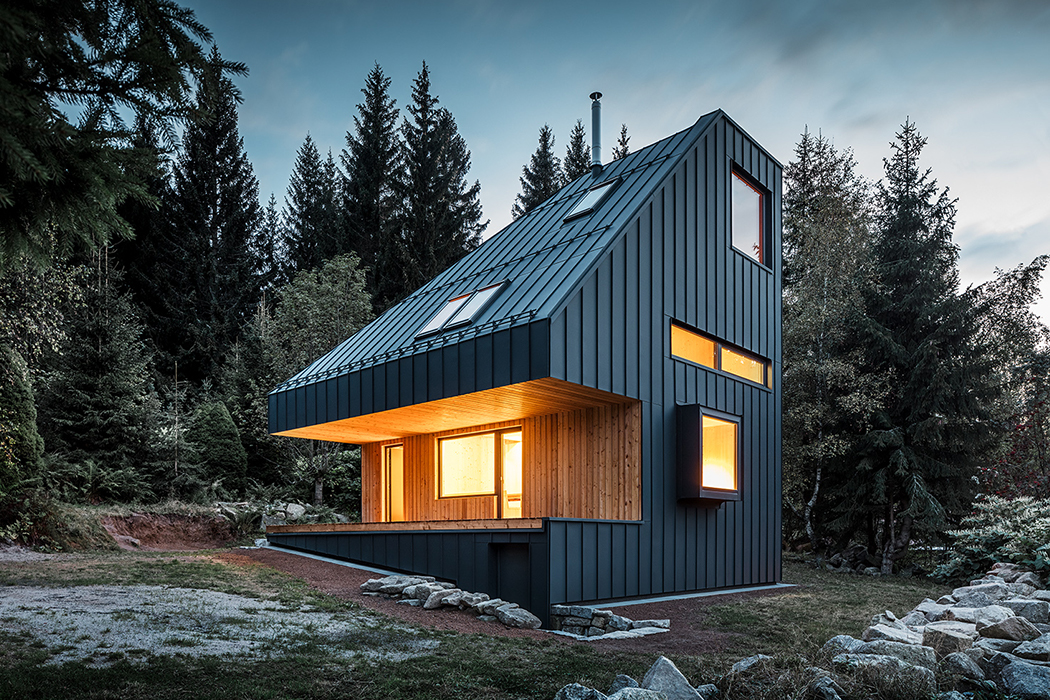
We all love the traditional A-frame mountain cabins but NEW HOW Architects has given that a modern twist with their latest project – Weekend House Nové Hamry! The Czech studio was asked to design a holiday home in the Ore Mountains and whatever it ended up being, it had to be a stark contrast to the white-plaster houses in the area. Delivering on their promise, this cabin is a half A-frame, modern, dark structure that was inspired by nature. The team’s idea was to design a house that would look “as if it has been swallowed up by the forest instead of standing out in the landscape” while also minimizing its environmental footprint.
The architectural CMF for the cabin has been inspired by the spruce trees that surround it, so there are a lot of shades of gray and dark green. Weekend House Nové Hamry features connection points for solar panels and vertical wind turbines to make it energy self-sufficient. The roof and most of the exterior are covered in durable, anthracite-colored aluminum cladding. This resembles oiled black wood and adds to the minimal, modern, elegant aesthetic of the cabin. The area gets a lot of heavy snow so to manage the load, the angular design also features a steeply sloped roof. The structure is constructed from cross-laminated timber panels.
Weekend House Nové Hamry’S tall and asymmetrical form was also inspired by a lookout tower with the topmost floor becoming a cozy special spot with a studio, library, and a square window with 2.5 m long sides that frames the view of the treetops, the sky, and the landscape – this is where you can let your thoughts fly! The cabin is pretty spacious and can accommodate up to 10 people on the middle floor where the sleeping zone is. The middle floor is also partially formed with a net to establish a connection with the lowest floor both visually and acoustically while functioning as a rest area. The living area, dining room, and kitchen are all on the ground floor and the layout is arranged around a central wood-burning stove.
While the cabin’s facade is dark, the interiors are bright and warm as they are lined with light-toned timber and OSB panels.”From a formal point of view, the new building is represented by an aerodynamic but angular figure, where classic elements, such as the roof and the wall, give way to a clear shape and merge with each other. The appearance was created through many precisely set spatial scenes of the interior and on the basis of seasonally changing local climatic conditions,” said the team. Currently, the cabin is being used as a creative retreat but the client plans to stay in the home year-round in the future and we hope he puts it on AirBnb every once in a while so we have a shot at experiencing it in person!
Designer: NEW HOW Architects
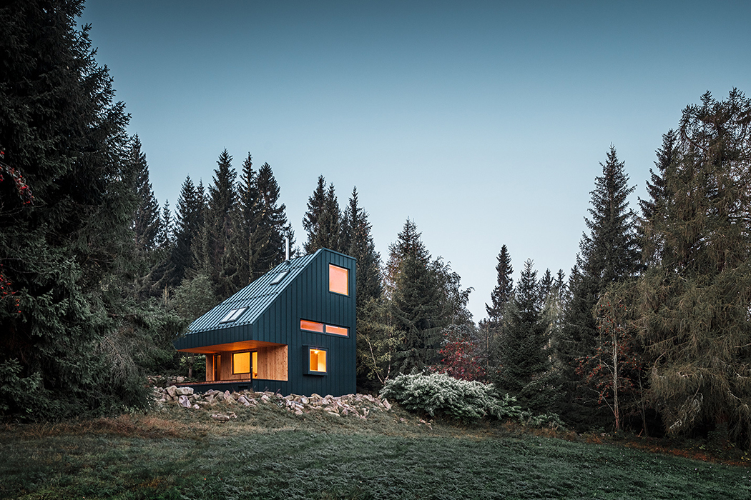
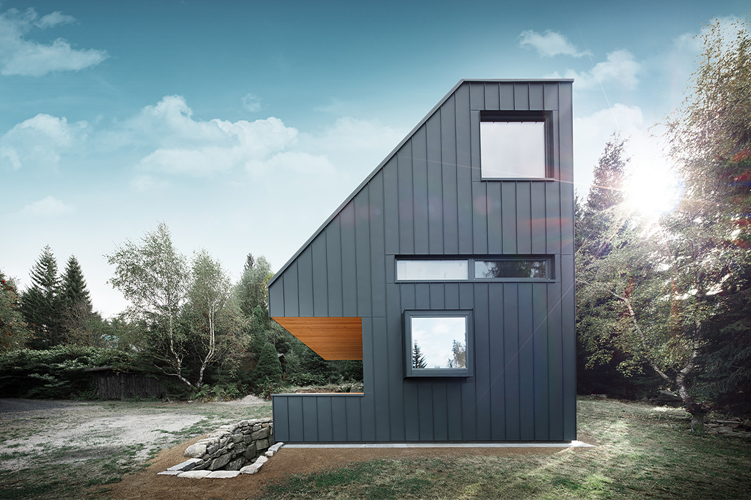
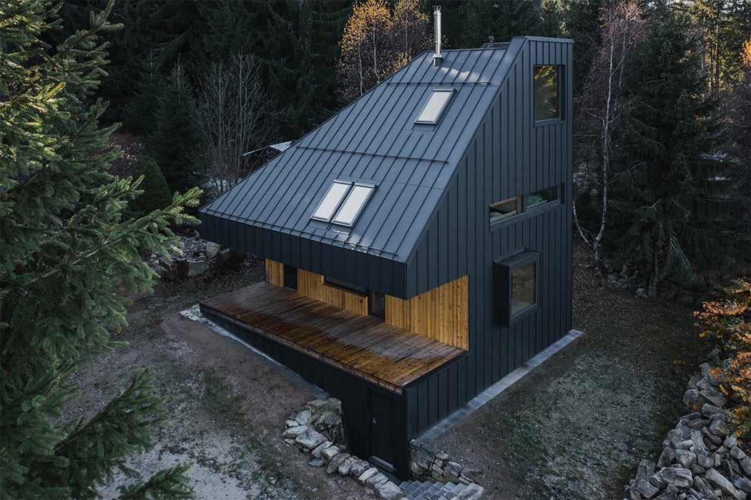
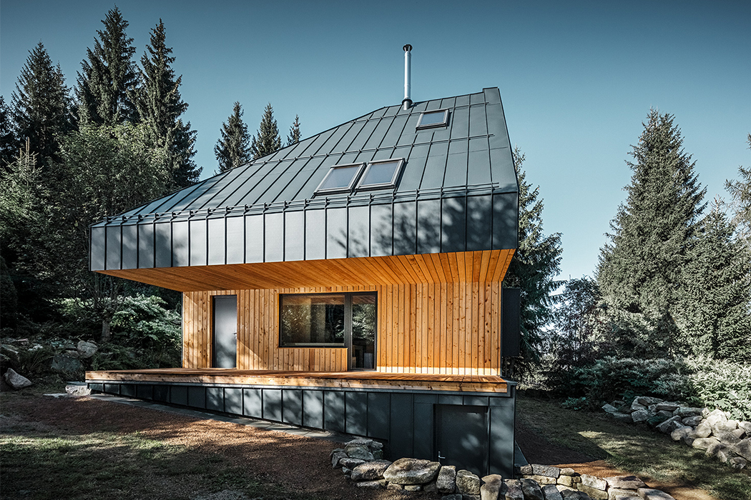
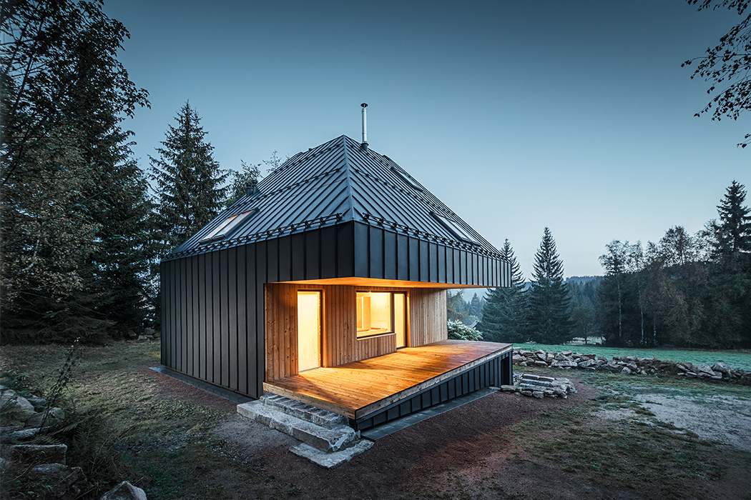
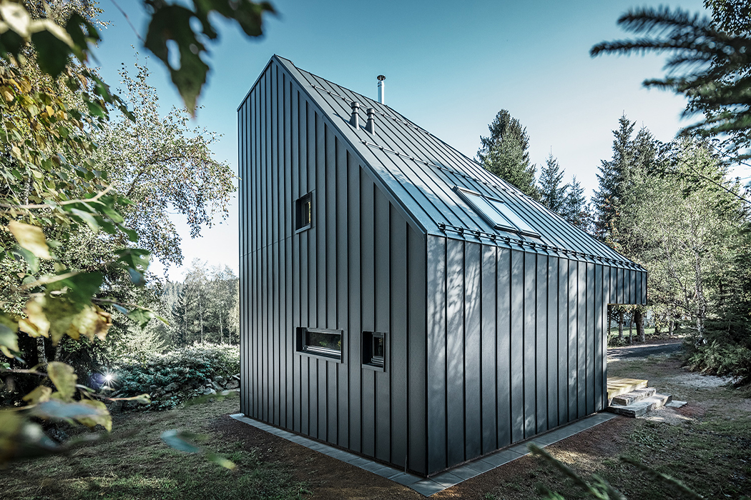
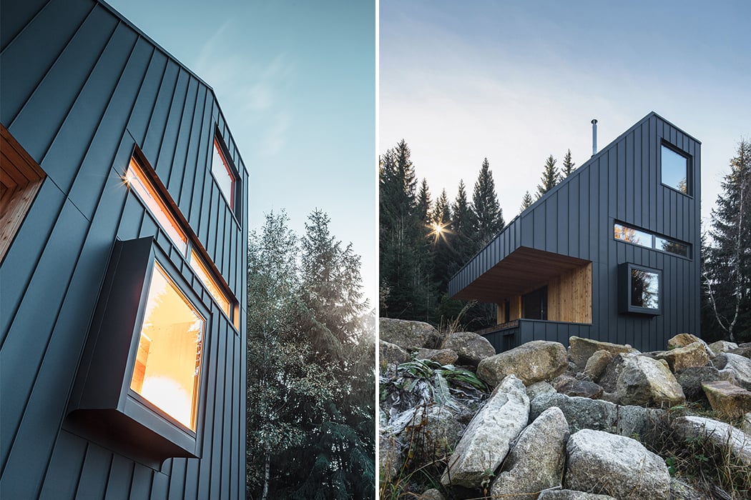
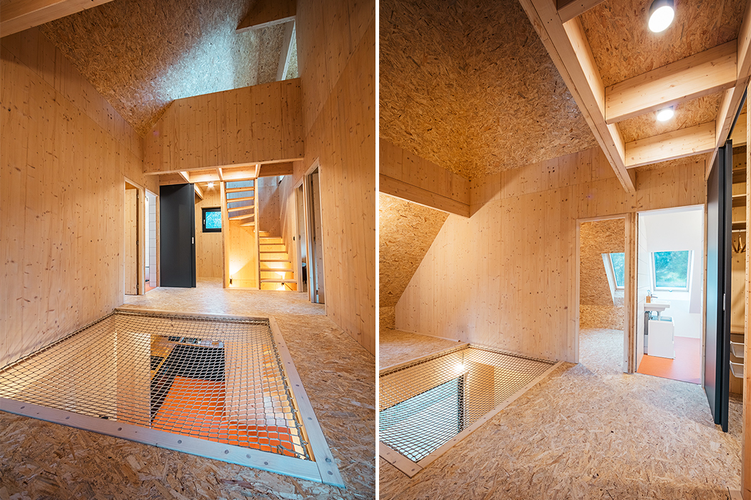
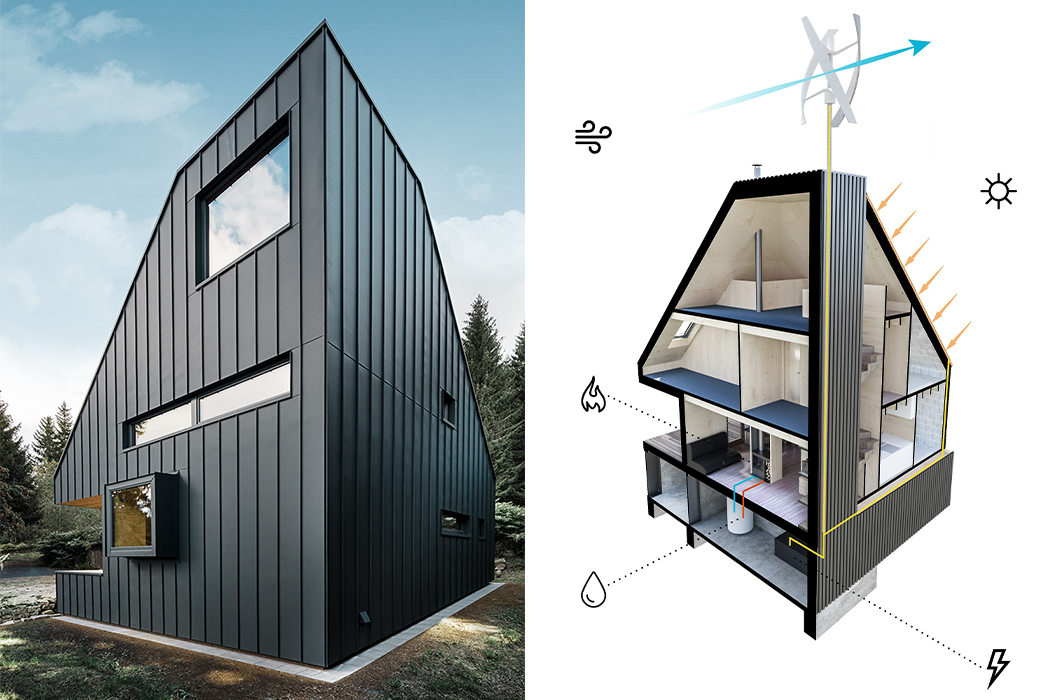
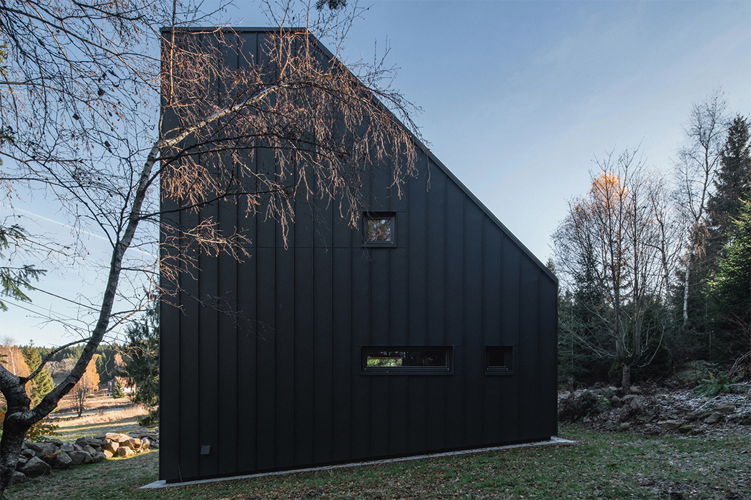
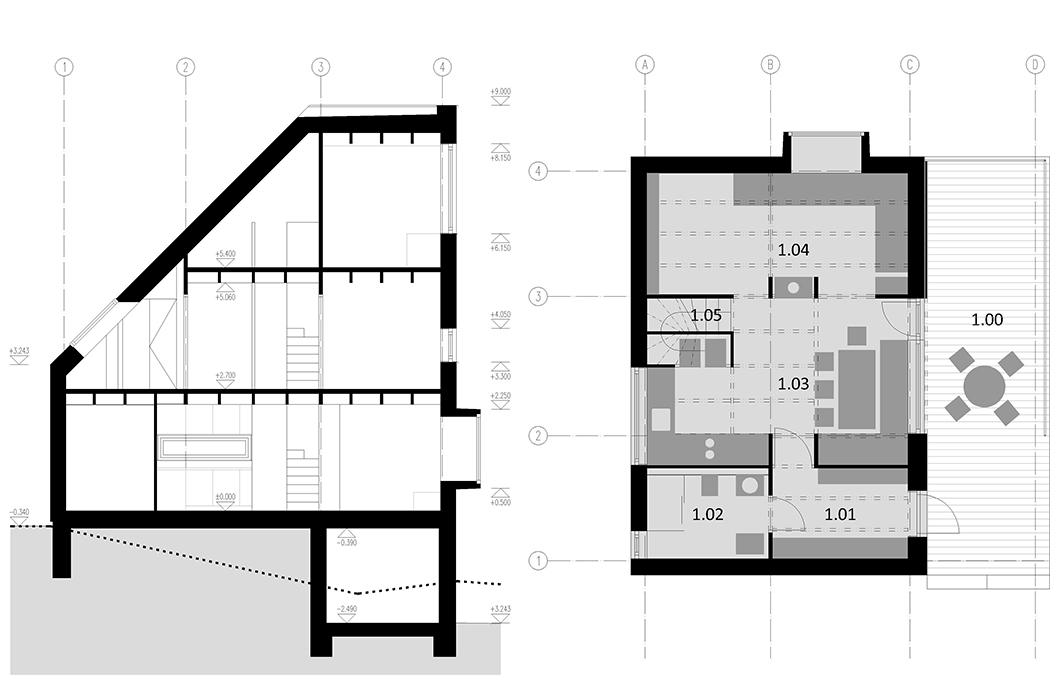
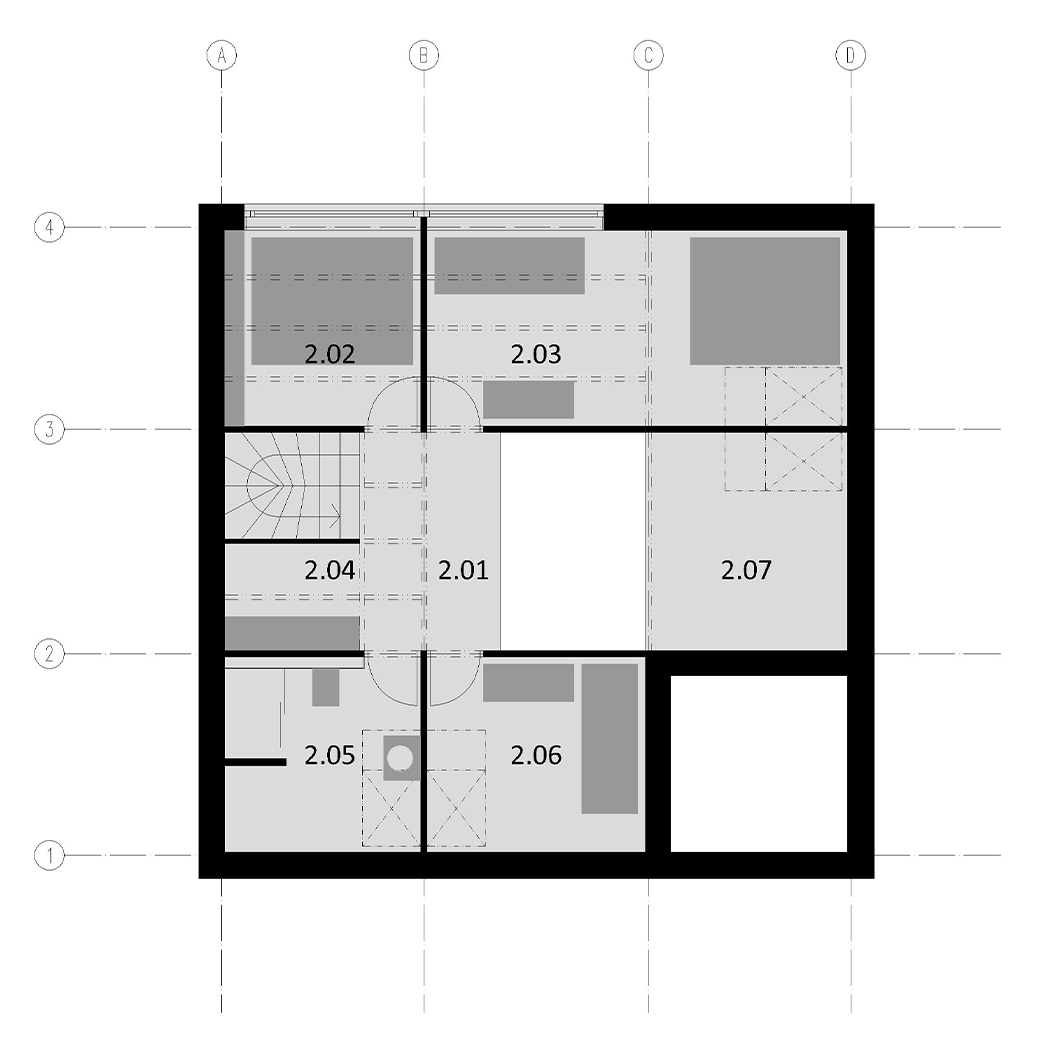
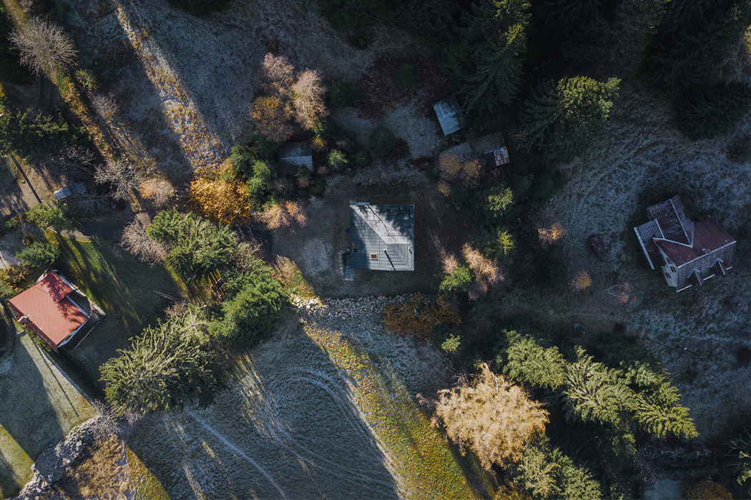
 The Pentagon already has permission to shoot drones out of the sky if they're deemed a threat, but it's not stopping there. The Department of Defense (DoD) has signed a contract with Fortem Technologies for what the company calls Drone Hunter, an AI-...
The Pentagon already has permission to shoot drones out of the sky if they're deemed a threat, but it's not stopping there. The Department of Defense (DoD) has signed a contract with Fortem Technologies for what the company calls Drone Hunter, an AI-...
 Yesterday, SpaceX successfully launched a Falcon 9 rocket from Cape Canaveral. This was the third flight for this particular Falcon 9, and its mission was to carry the AMOS-17 satellite for Spacecom. While you can watch the full launch stream here, o...
Yesterday, SpaceX successfully launched a Falcon 9 rocket from Cape Canaveral. This was the third flight for this particular Falcon 9, and its mission was to carry the AMOS-17 satellite for Spacecom. While you can watch the full launch stream here, o...
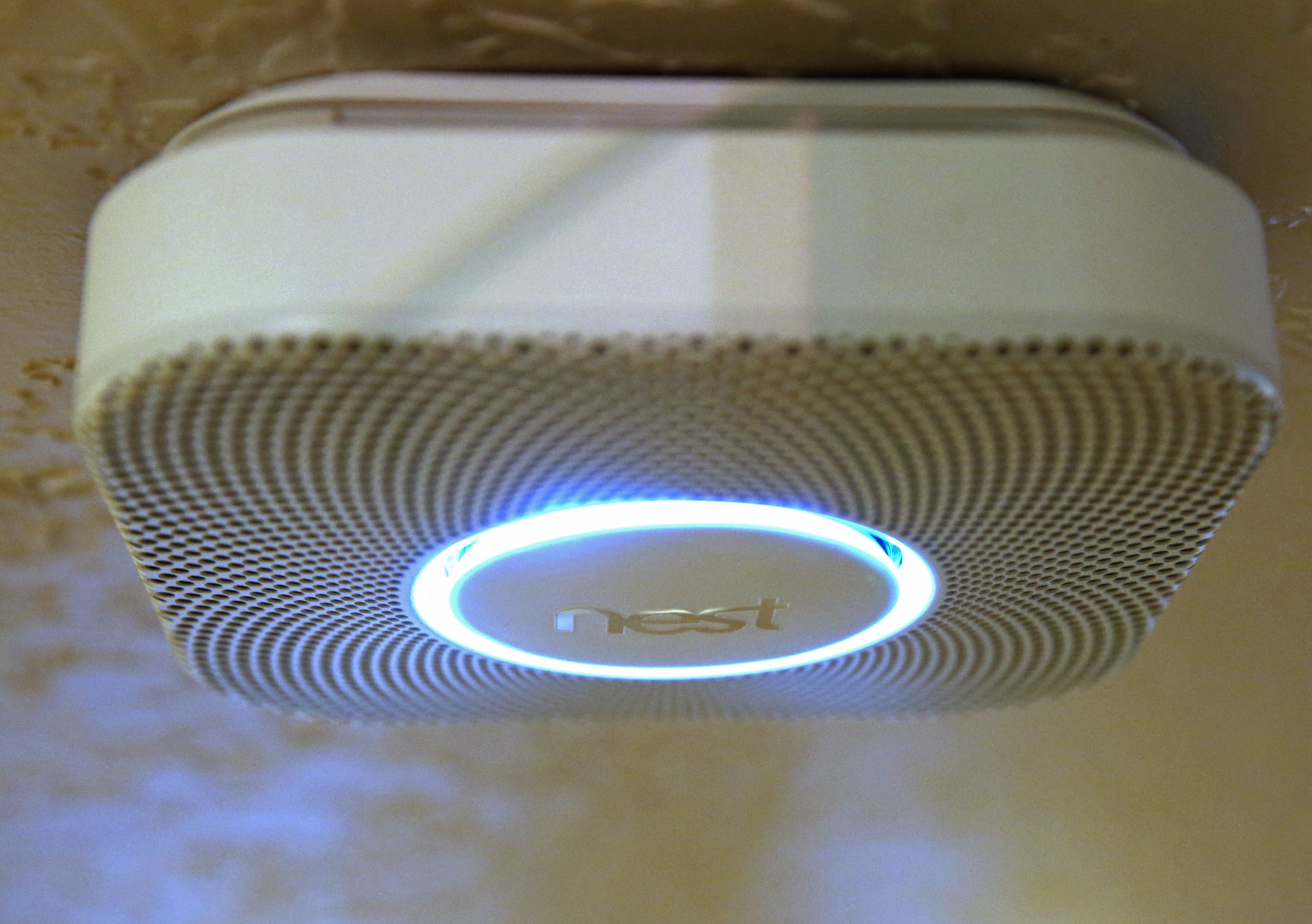 In case you were wondering what's next in smart displays and hubs, the Google Store may have revealed the answer. As Android Police points out, a (now-removed) interactive graphic on the store's connected home page listed all the smart devices we're...
In case you were wondering what's next in smart displays and hubs, the Google Store may have revealed the answer. As Android Police points out, a (now-removed) interactive graphic on the store's connected home page listed all the smart devices we're...



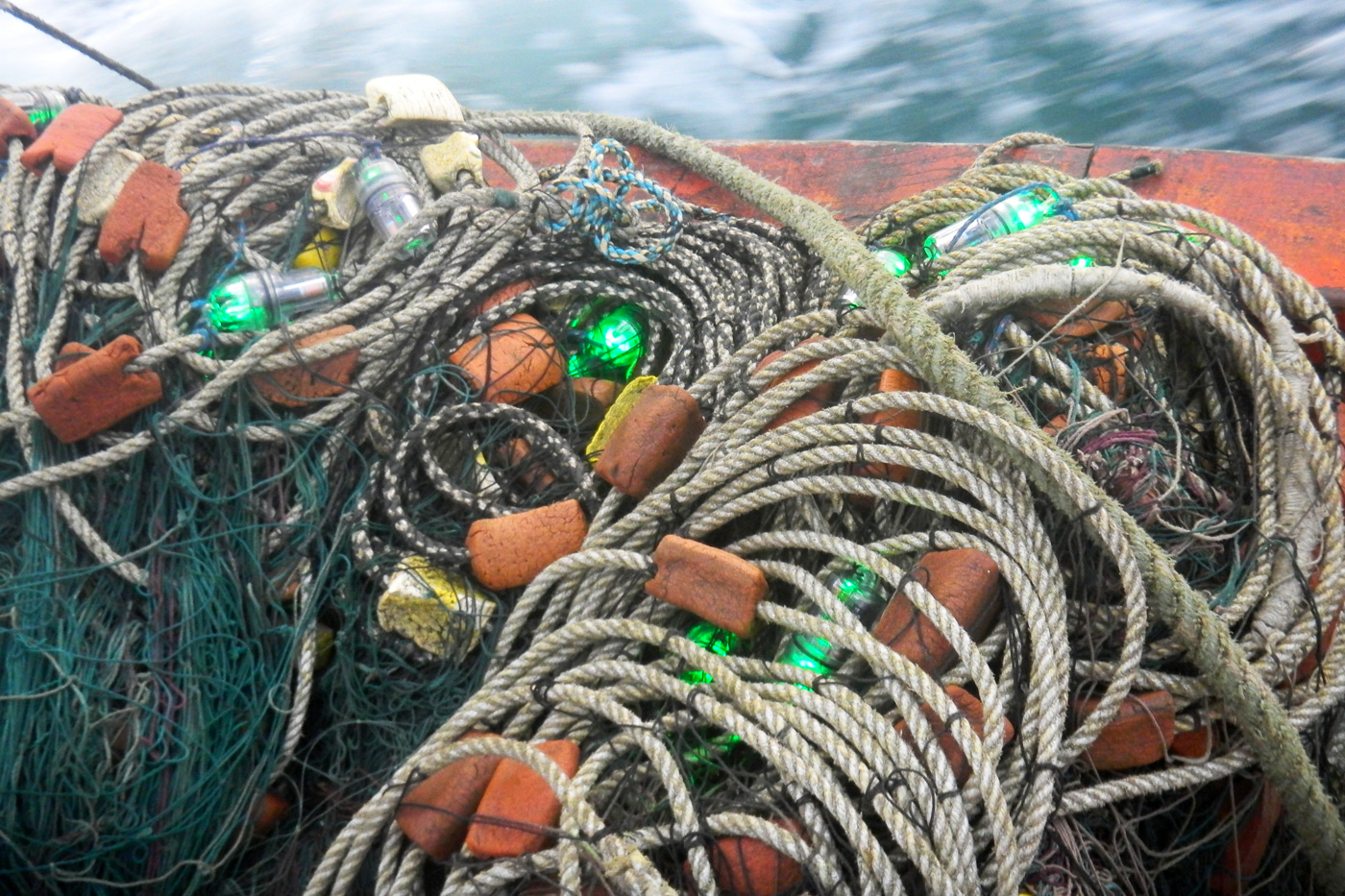 Sometimes, it's the simplest tech that makes the biggest difference. University of Exeter researchers have crafted fishing nets with evenly distributed green LED lights (one every 33 feet) that warn sea turtles away without spooking fish. While scien...
Sometimes, it's the simplest tech that makes the biggest difference. University of Exeter researchers have crafted fishing nets with evenly distributed green LED lights (one every 33 feet) that warn sea turtles away without spooking fish. While scien...


