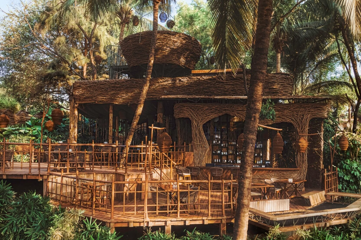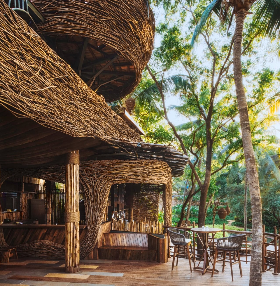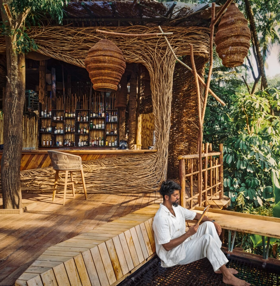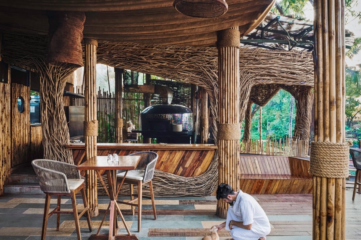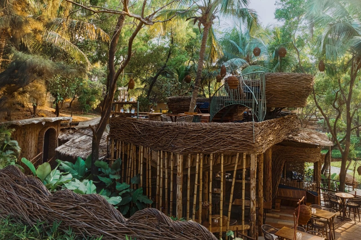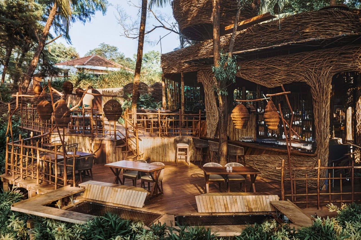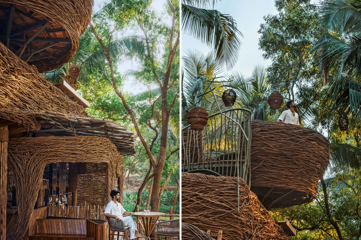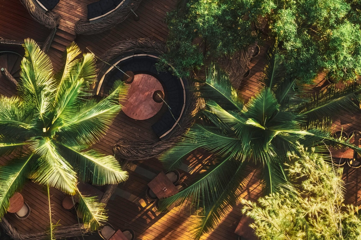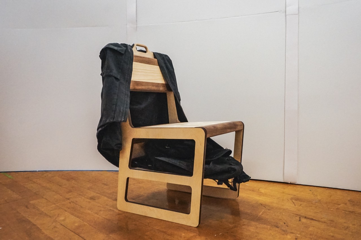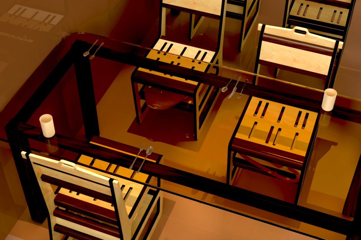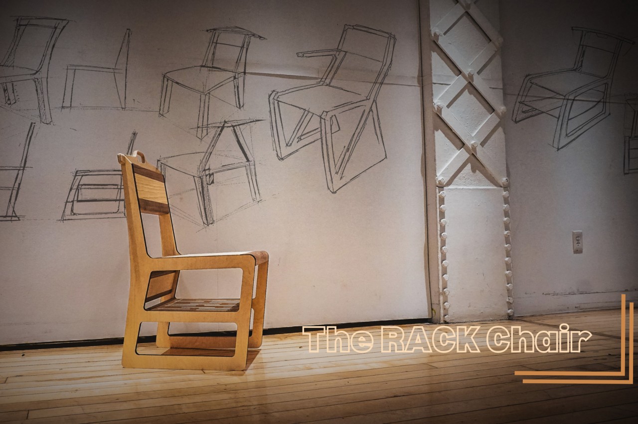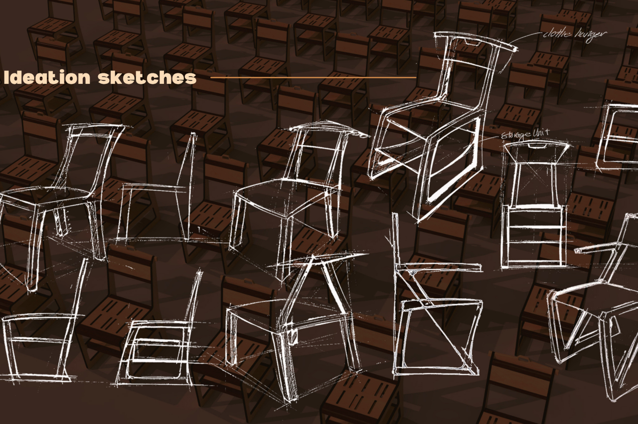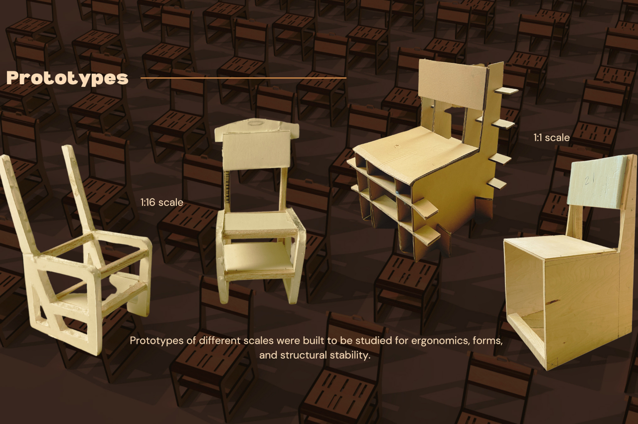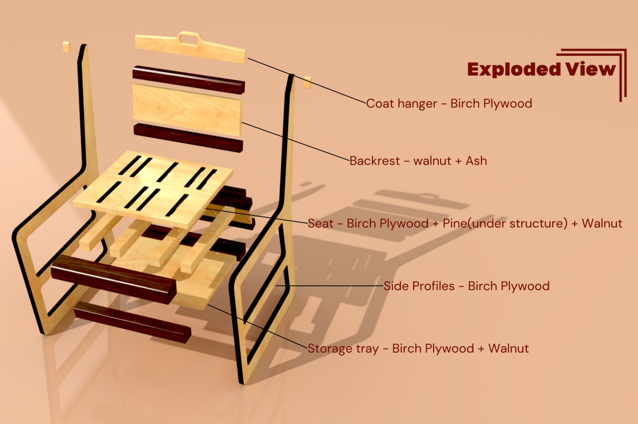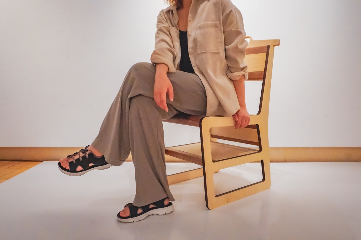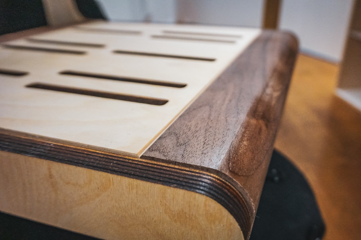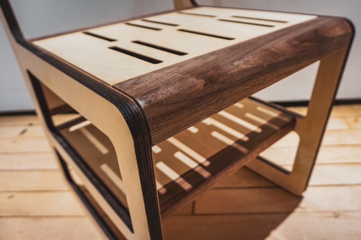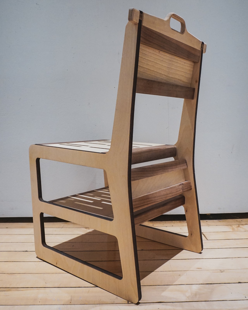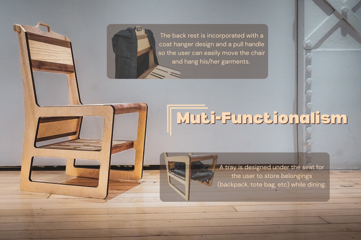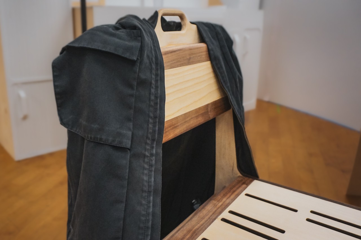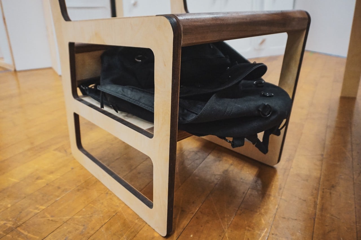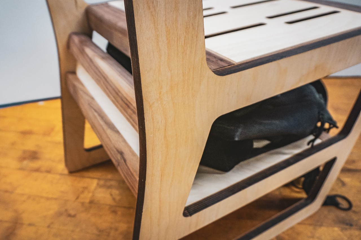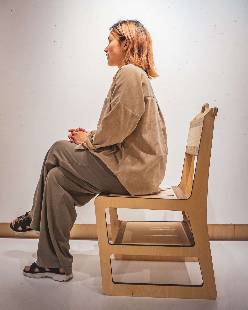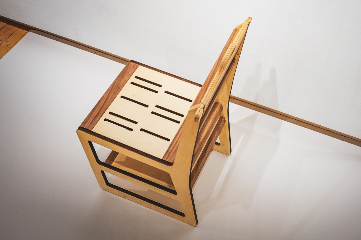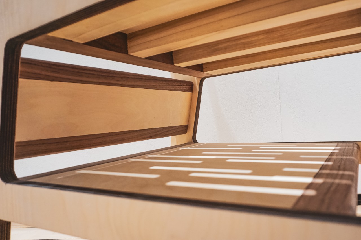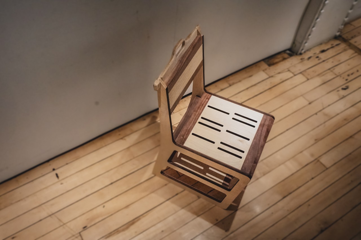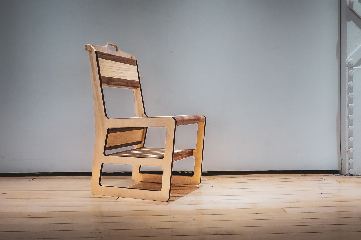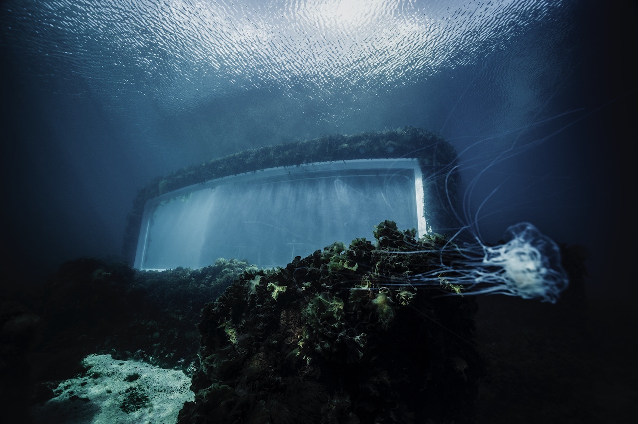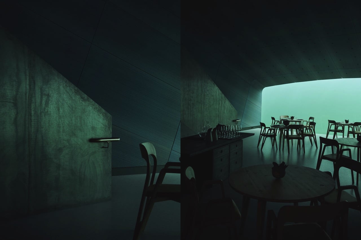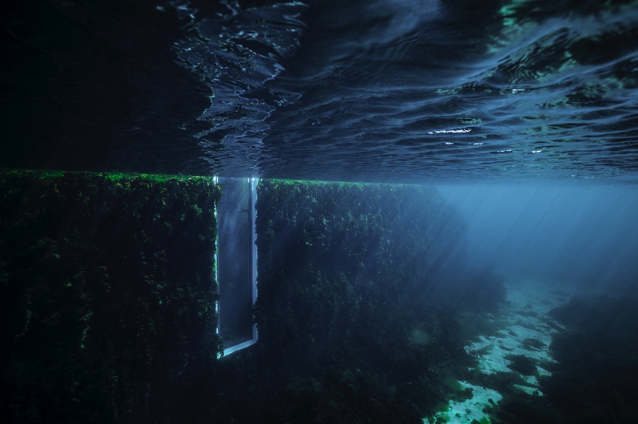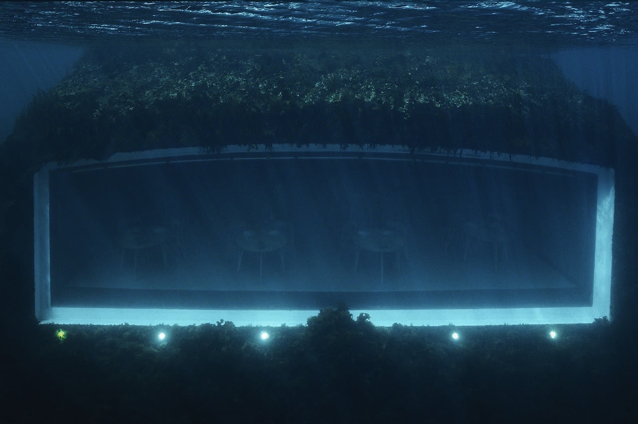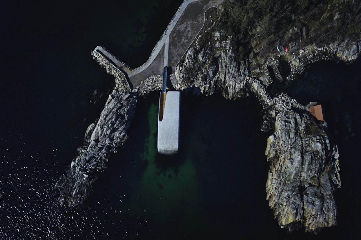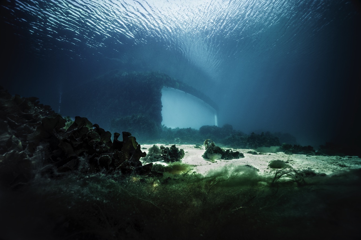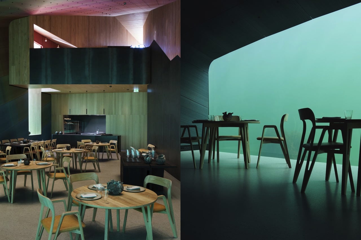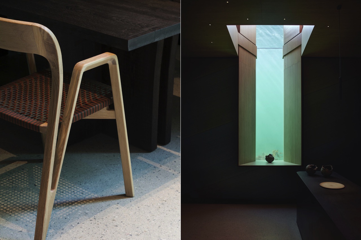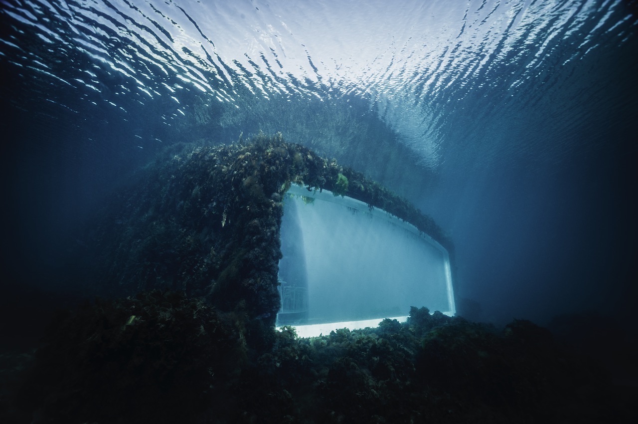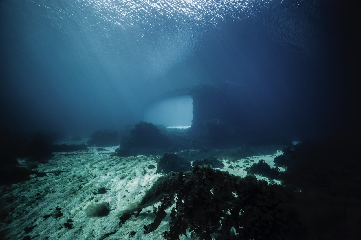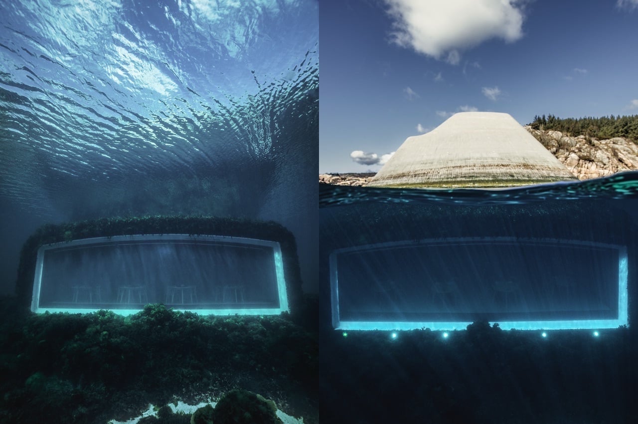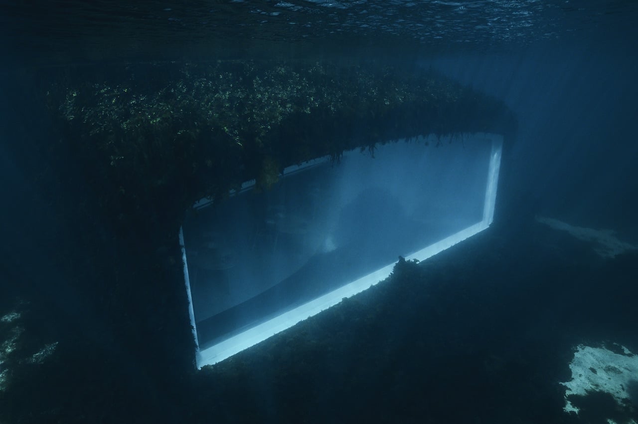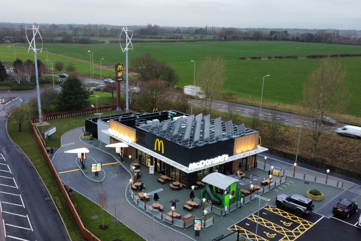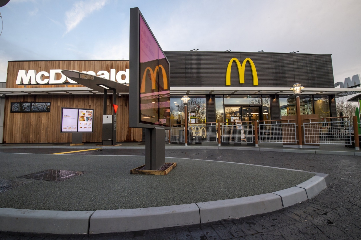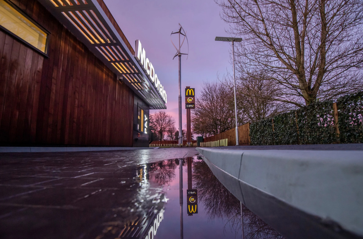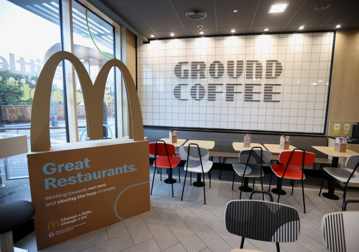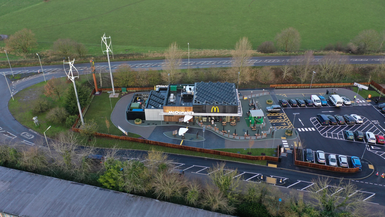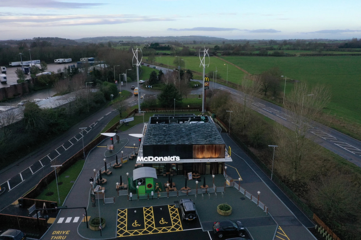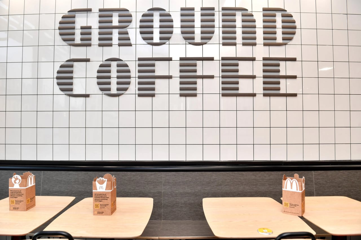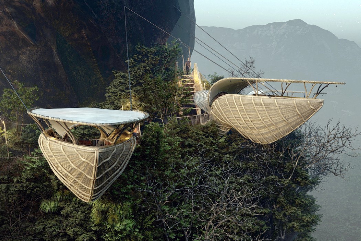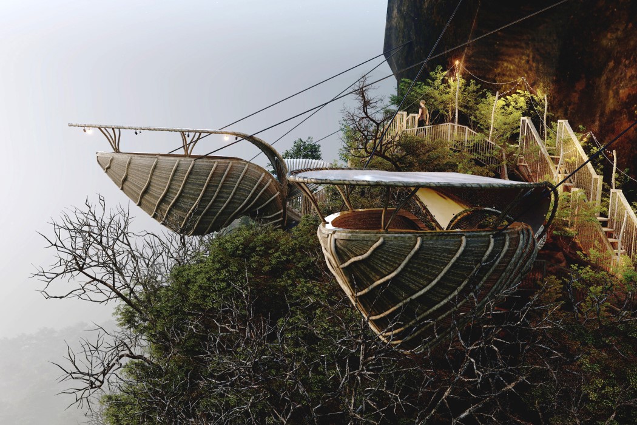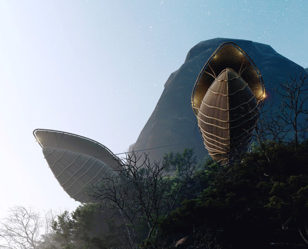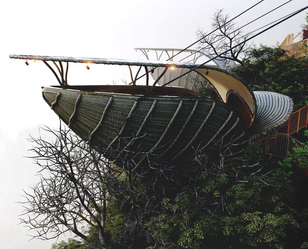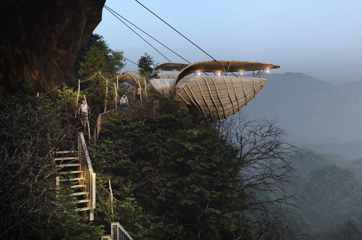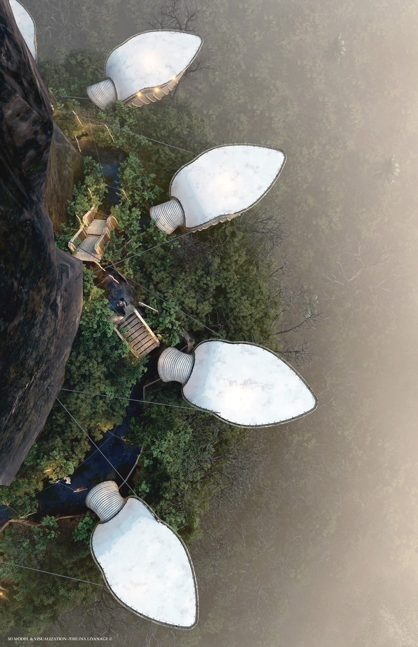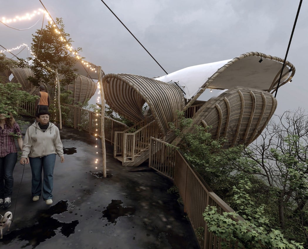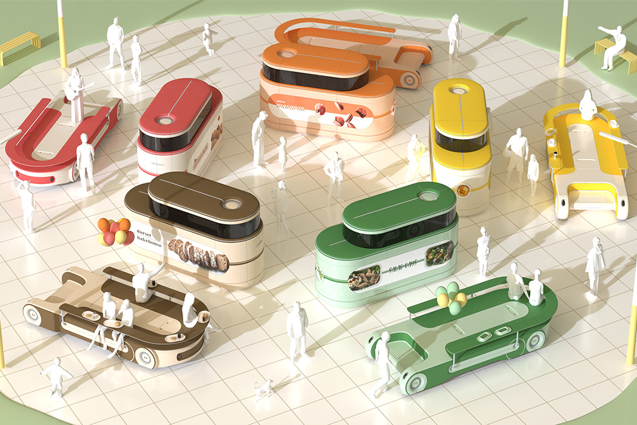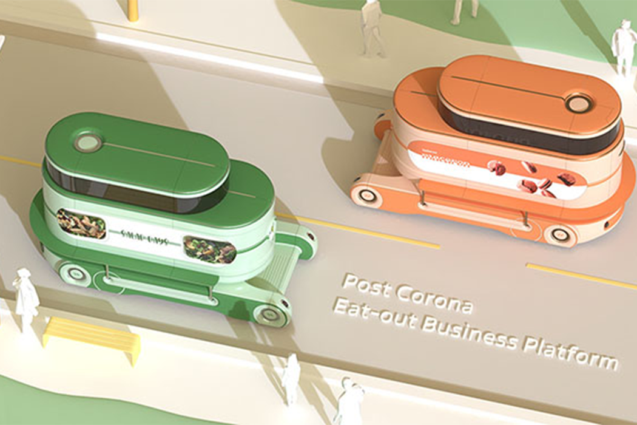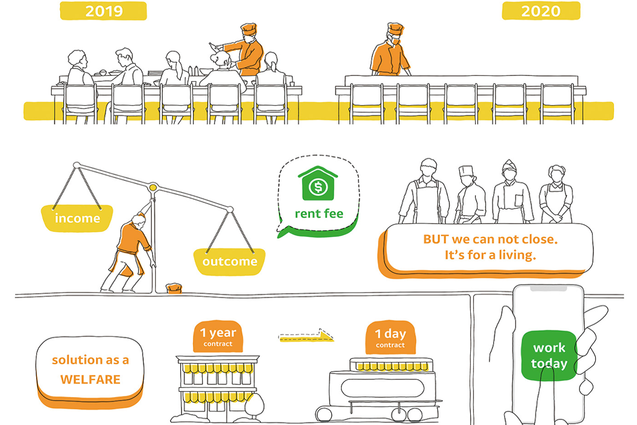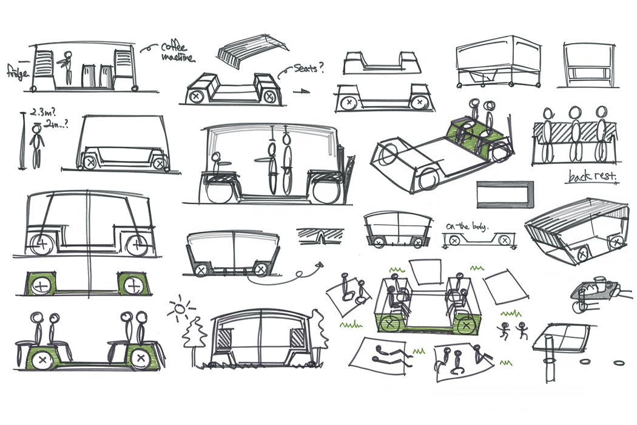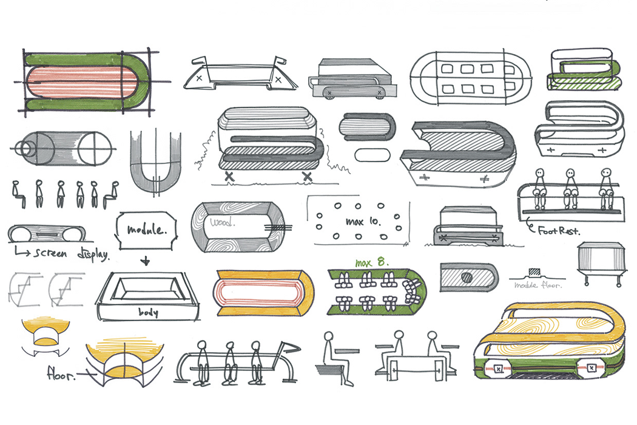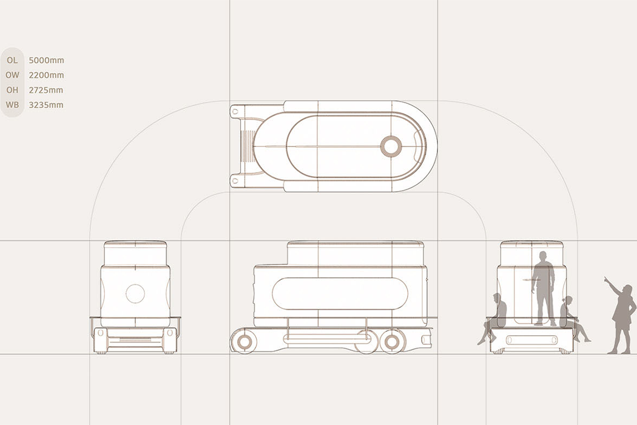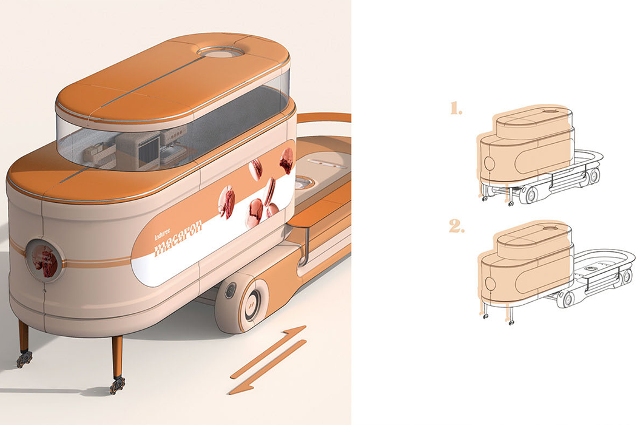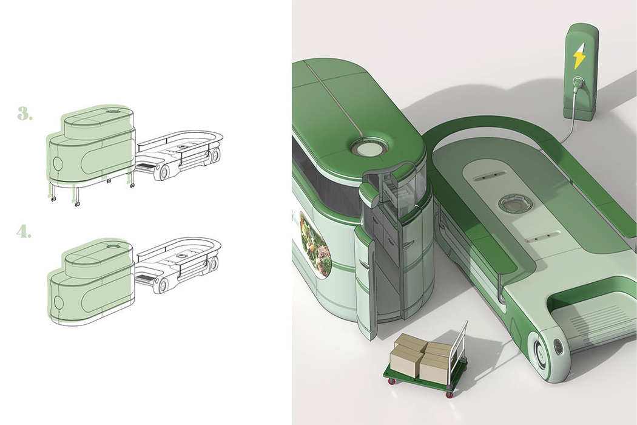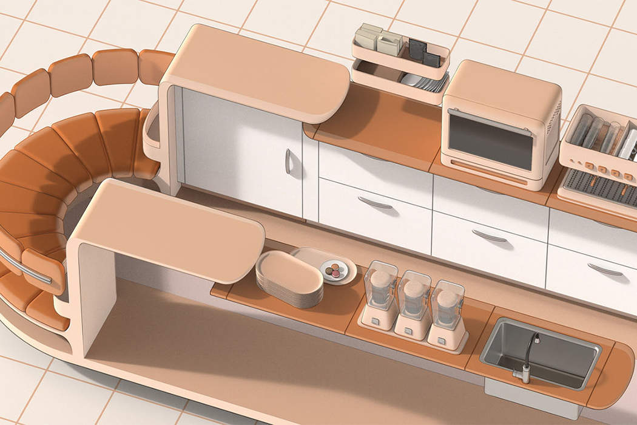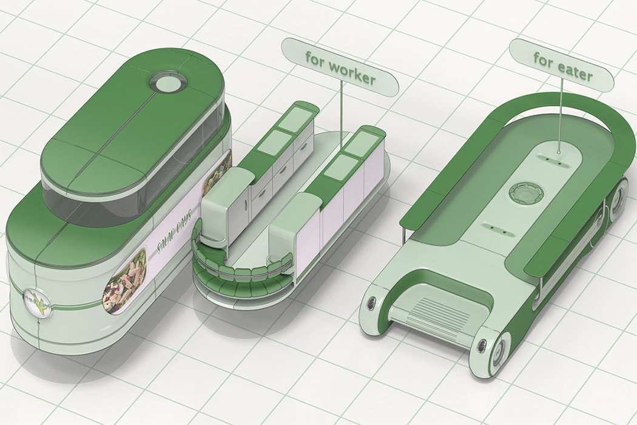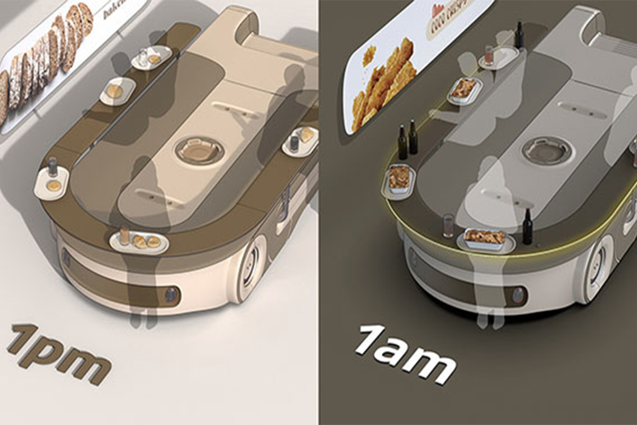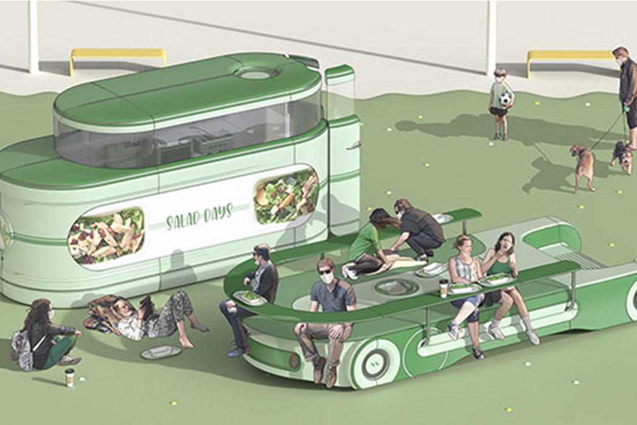Nestled along the coastline, the Turtle Restaurant emerges as an architectural and artistic marvel, paying homage to the ocean’s most graceful creature—the sea turtle. Crafted entirely from bamboo, this sustainable and awe-inspiring structure seamlessly blends with the beach vibe, creating a unique and harmonious dining experience.
Designer: Thilina Liyanage
The entire restaurant is like a puzzle of smaller geometric fragments, meticulously joined together to resemble a giant turtle. Bamboo, chosen as the primary construction material, not only reflects the local availability of this resource but also highlights its eco-friendly nature. Known for its sturdiness and biodegradability, bamboo aligns perfectly with the vision of sustainability, offering both strength and natural aesthetics.
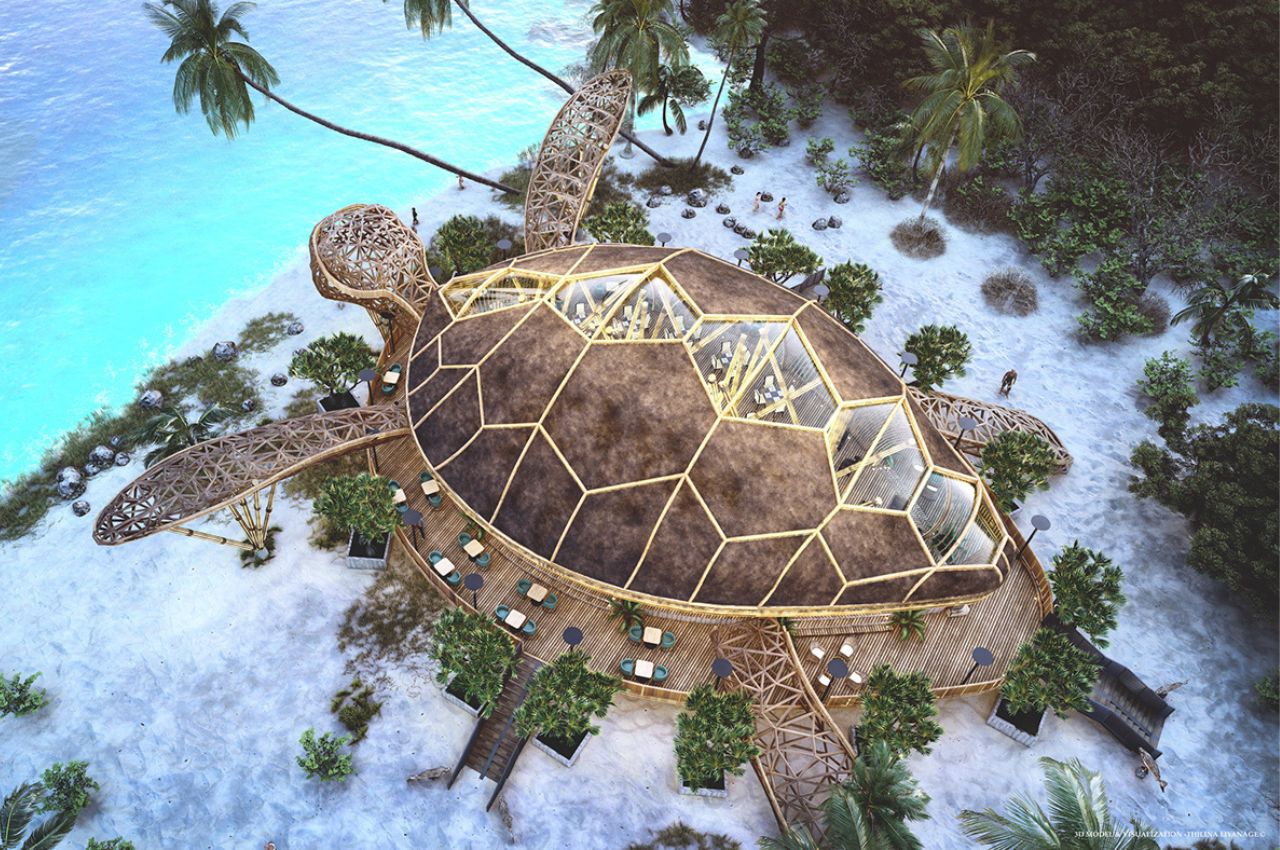
The main entrance, located at the back of the turtle, seamlessly connects to the forest, creating a pathway that intertwines with nature. Additionally, two side entries welcome guests directly from the beach, providing a smooth transition between the restaurant and its coastal surroundings.
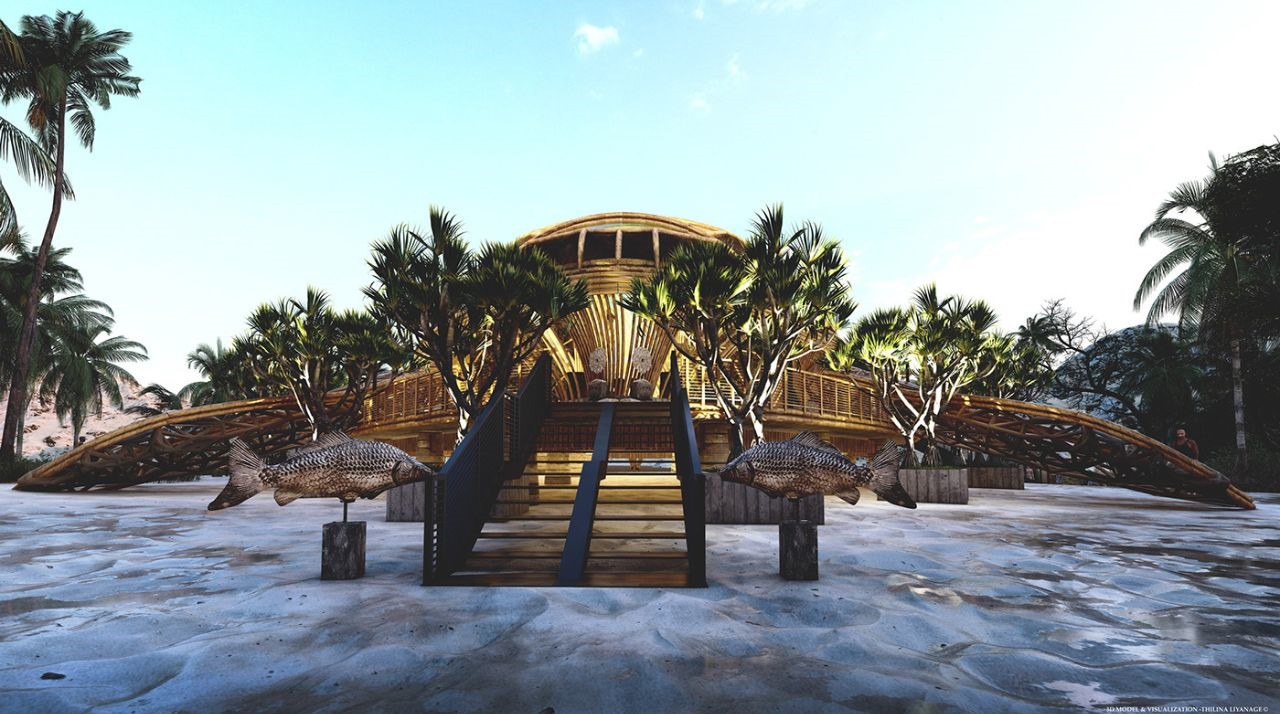
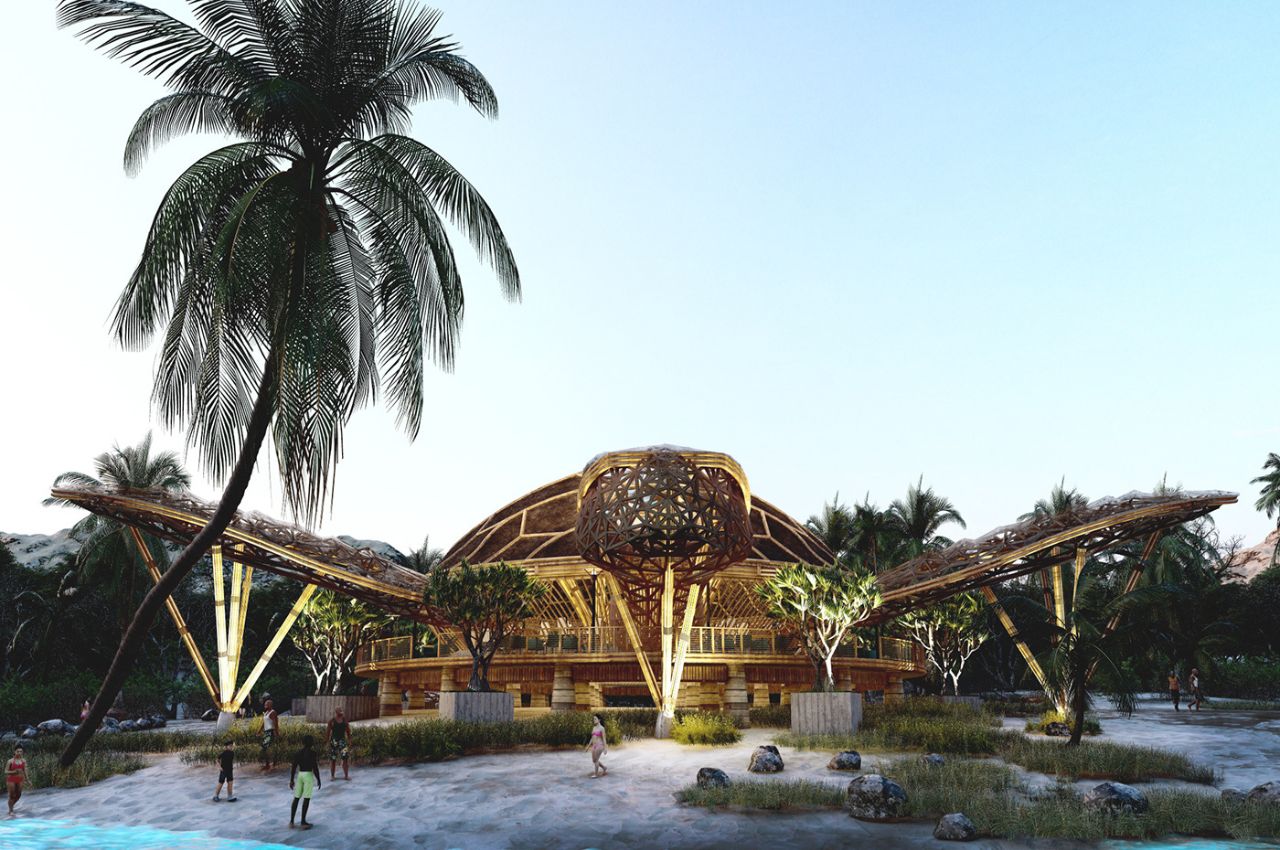
The turtle’s shell serves as the main space, sheltering the restaurant and evoking a sense of awe. The central portion of the shell is open, serving as a skylight that bathes the interior in natural light, creating an open and airy atmosphere. The shell extends into outdoor decks on the sides, offering patrons a complete outdoor experience and stunning views of the surrounding forest.
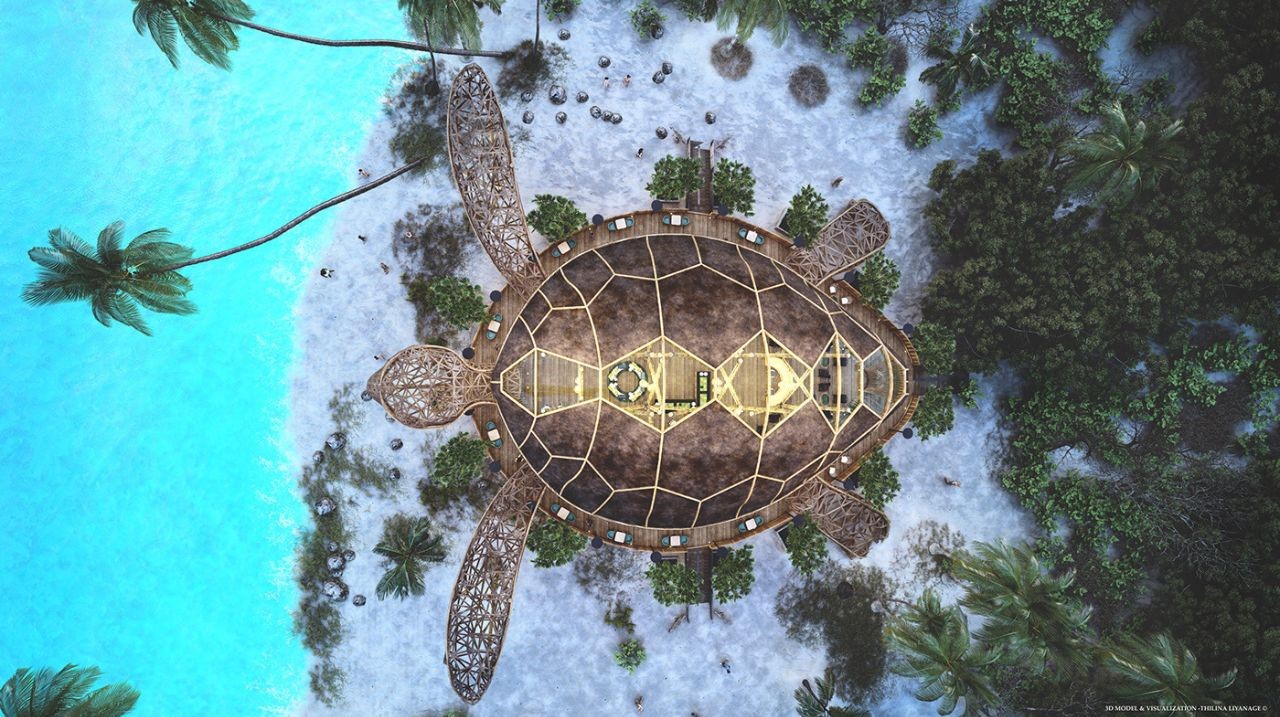
The bamboo arches play a dual role, serving as structural supports for the shell while also adding a touch of drama and privacy to different sections of the restaurant. Tilted arches on the sides create a perception of grandeur, enhancing the visual appeal and making the space appear larger than life.
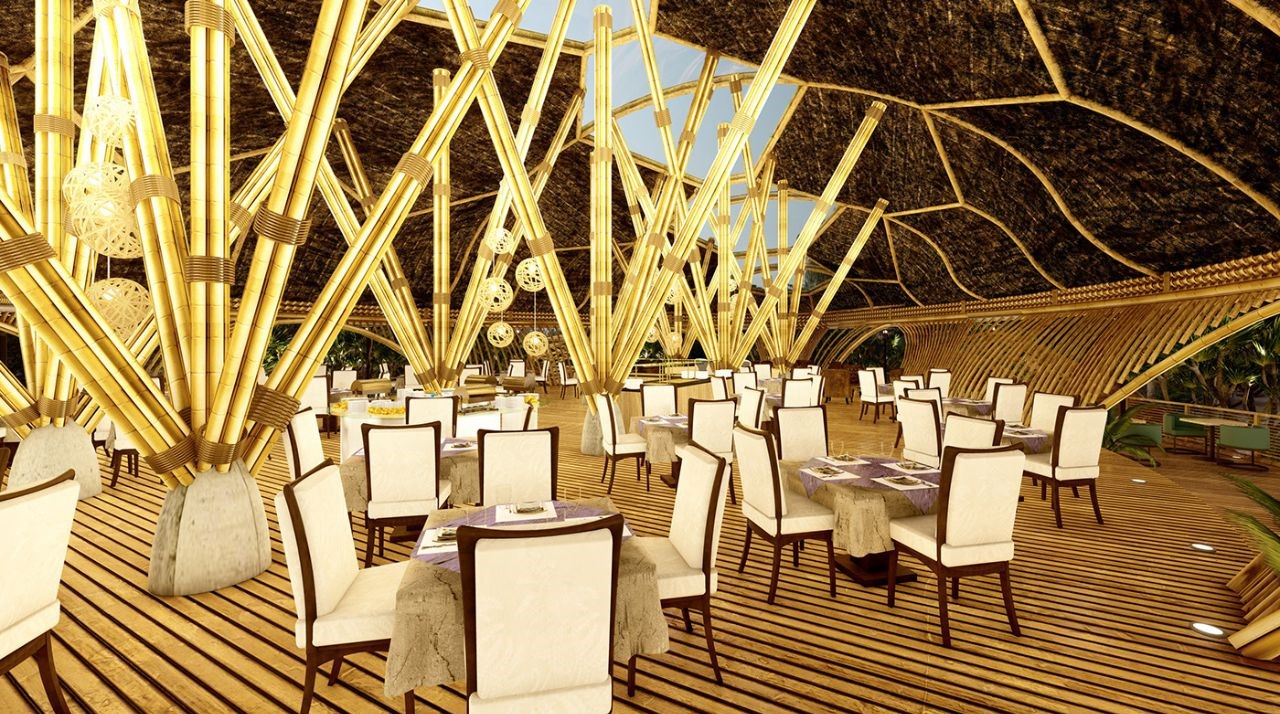
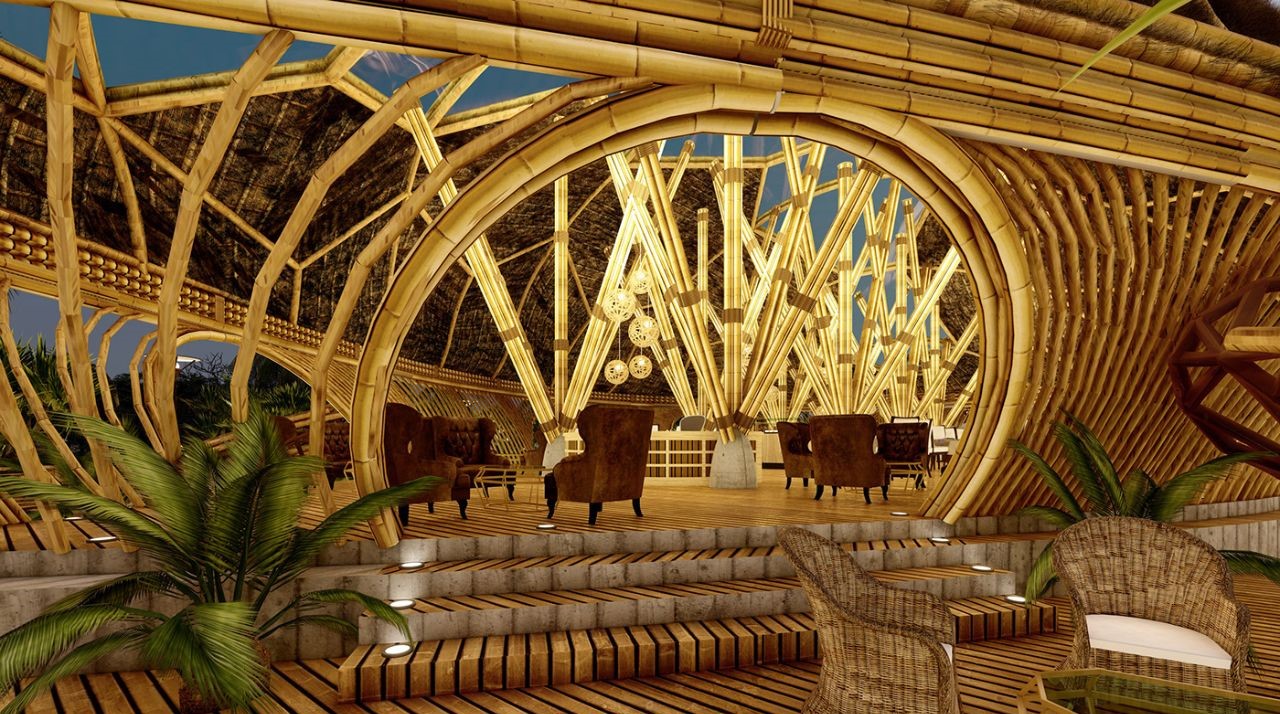
To cater to varied preferences, the Turtle Restaurant offers three types of seating—lounge chairs, cane chairs, and regular cushioned wooden chairs. Guests can choose their preferred seating option based on comfort and the desired vibe, ensuring a personalized dining experience.
While the restaurant already boasts a captivating design, the addition of a stairway leading to the inside of the turtle’s head could offer a unique vantage point for patrons. This feature not only enhances the overall experience but also provides a photogenic spot for capturing the beauty of the beach from a different angle.
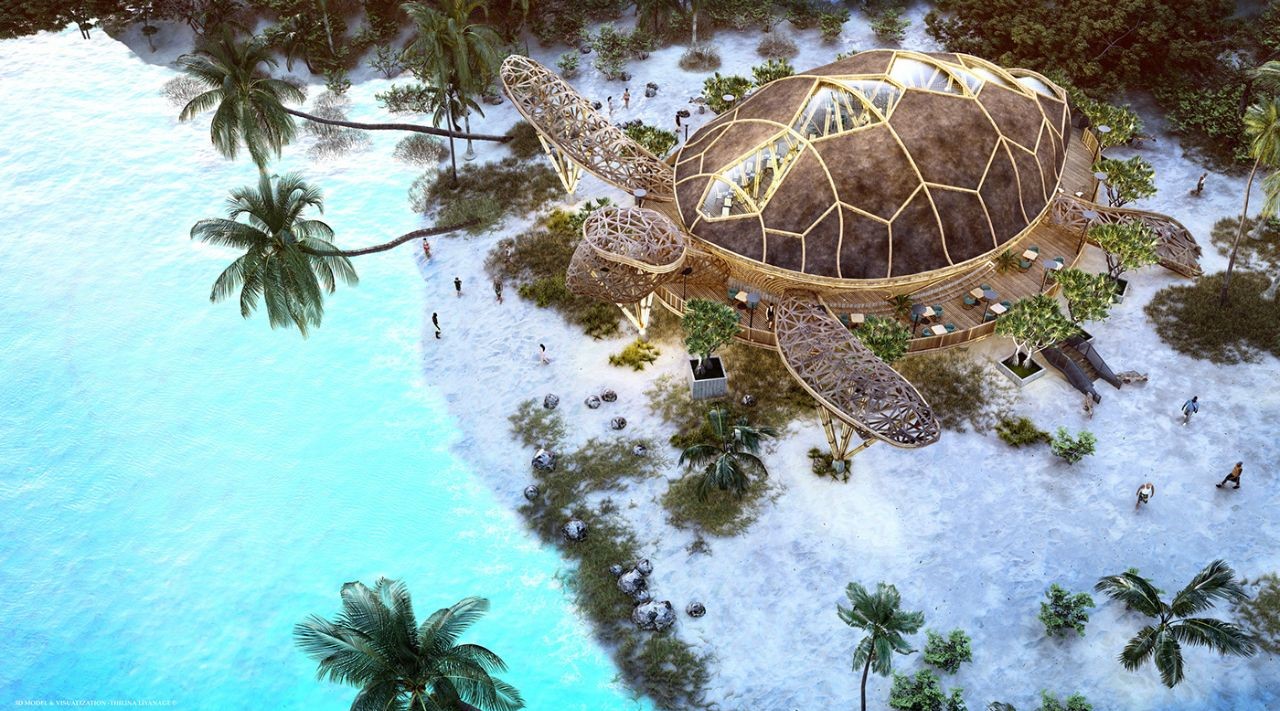
As the sun sets, the Turtle Restaurant transforms into a magical space with the help of recessed ground lights and pendant lights. The subtle illumination creates a warm and inviting ambiance, making it an ideal setting for a premium beach bar experience.
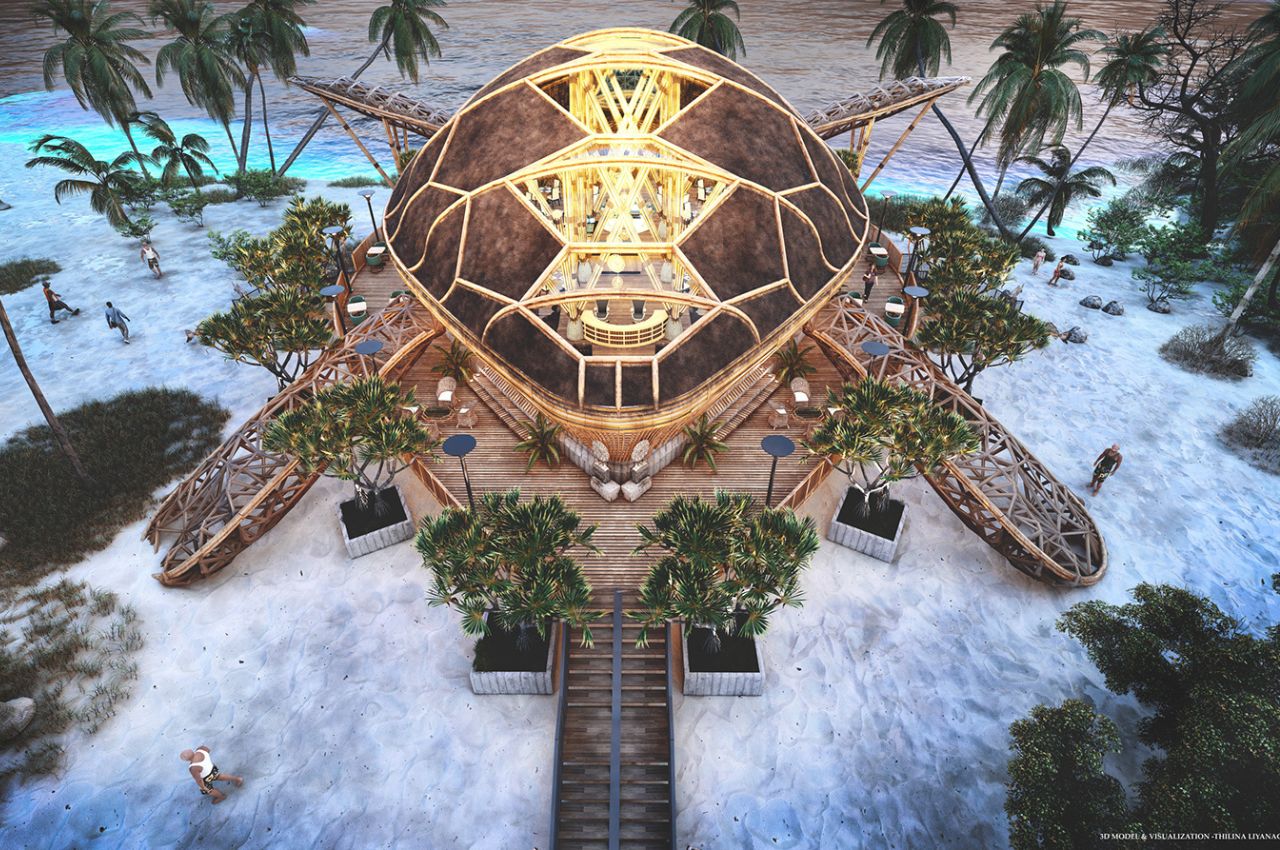
The post Giant Turtle-shaped beach restaurant gives diners the epitome of nature-inspired and themed decor first appeared on Yanko Design.
