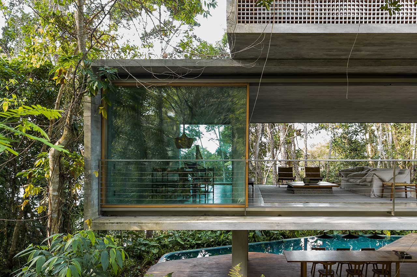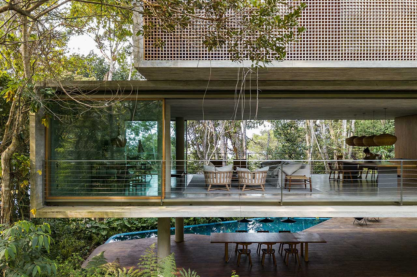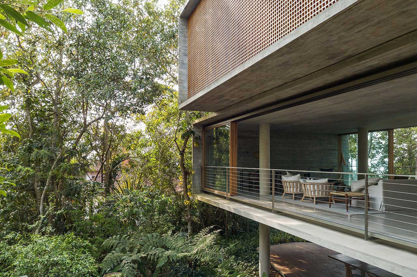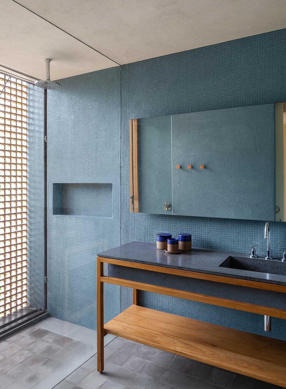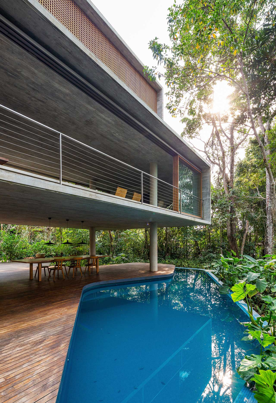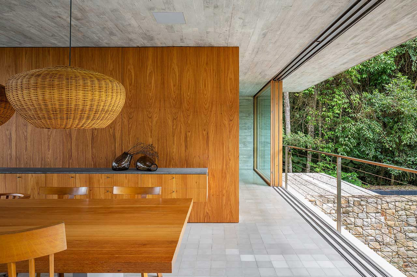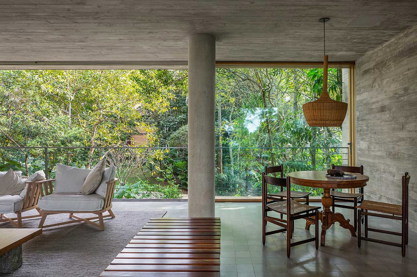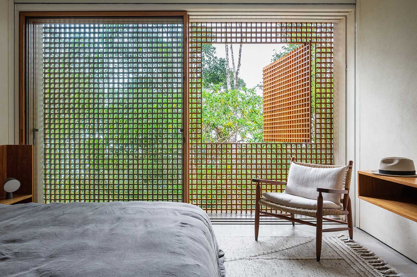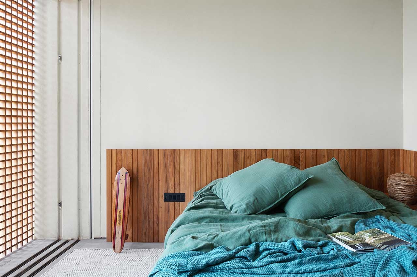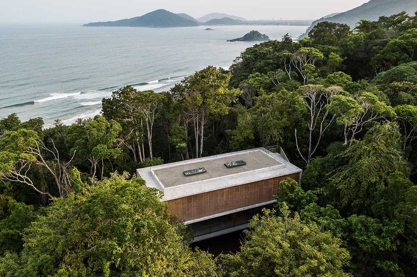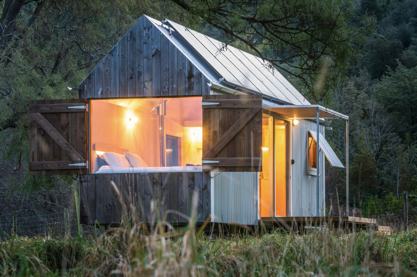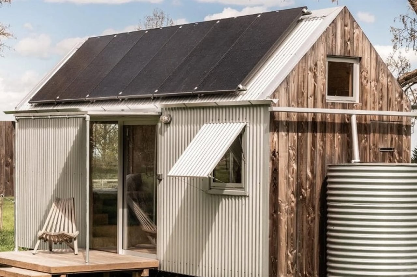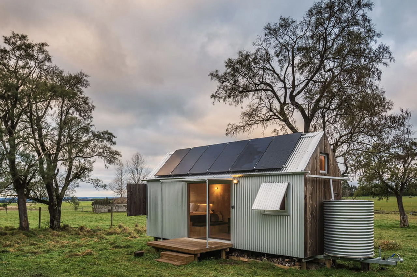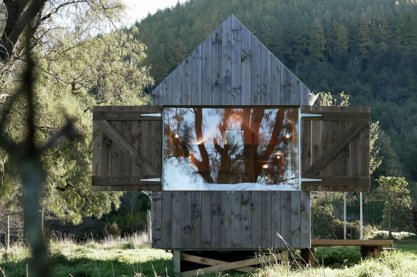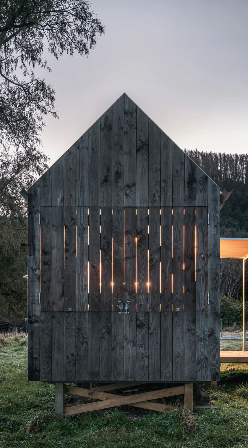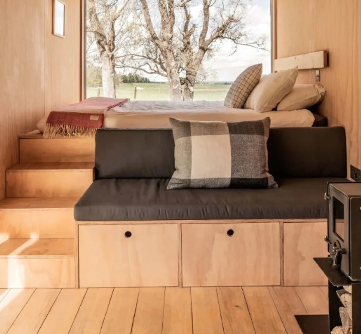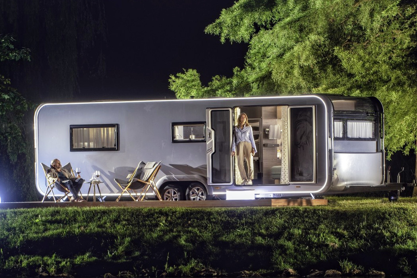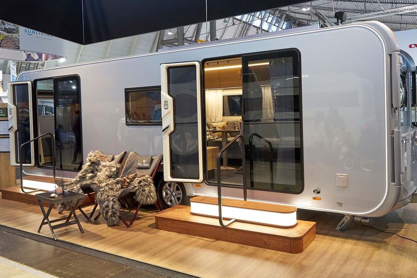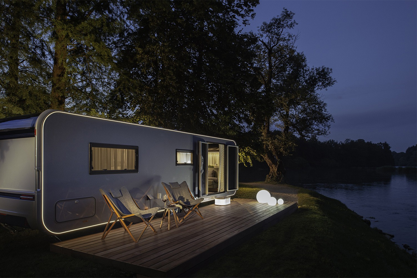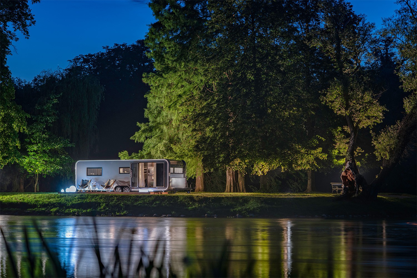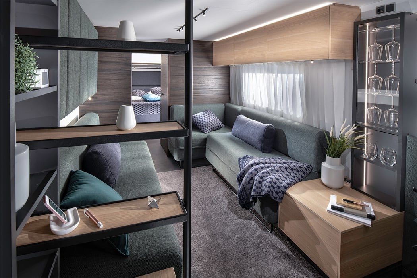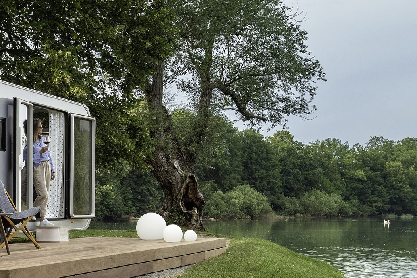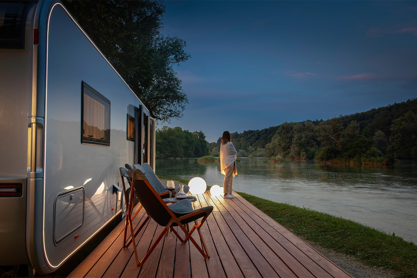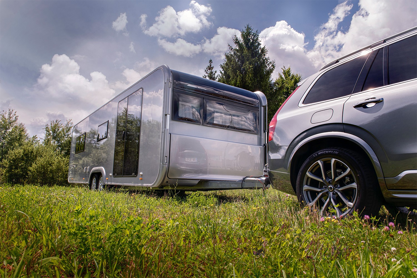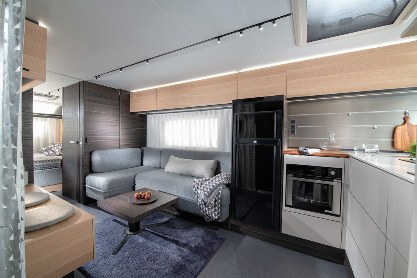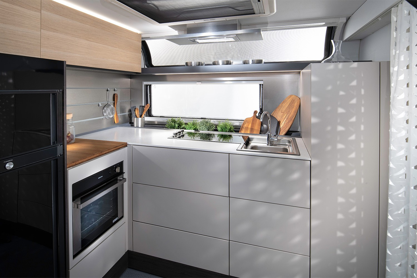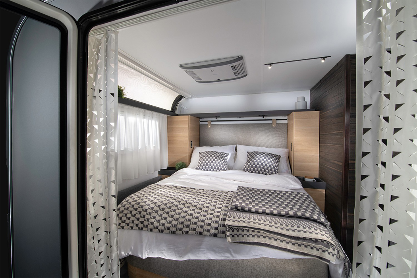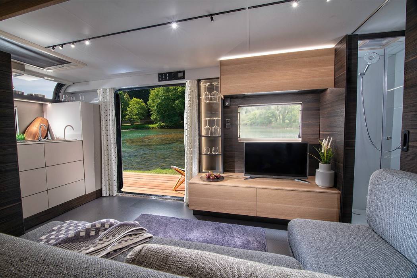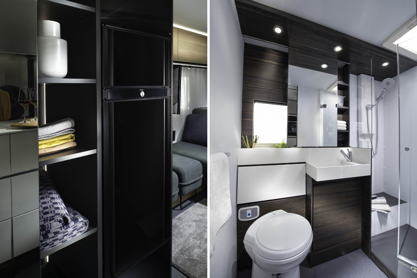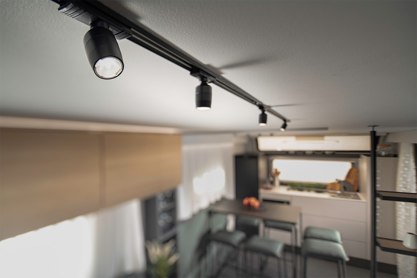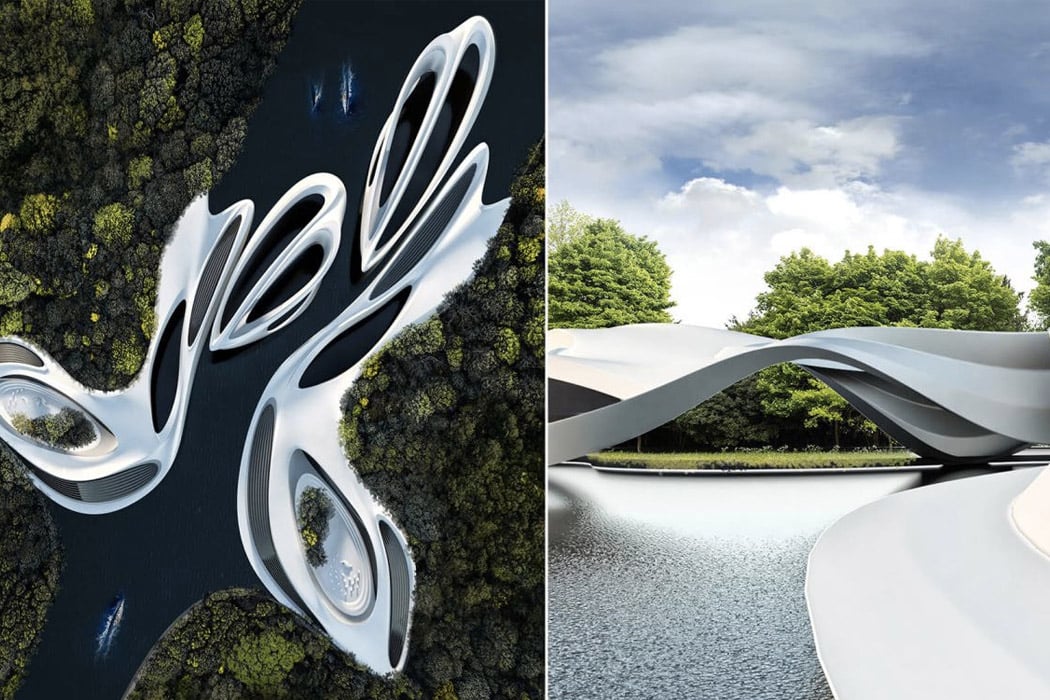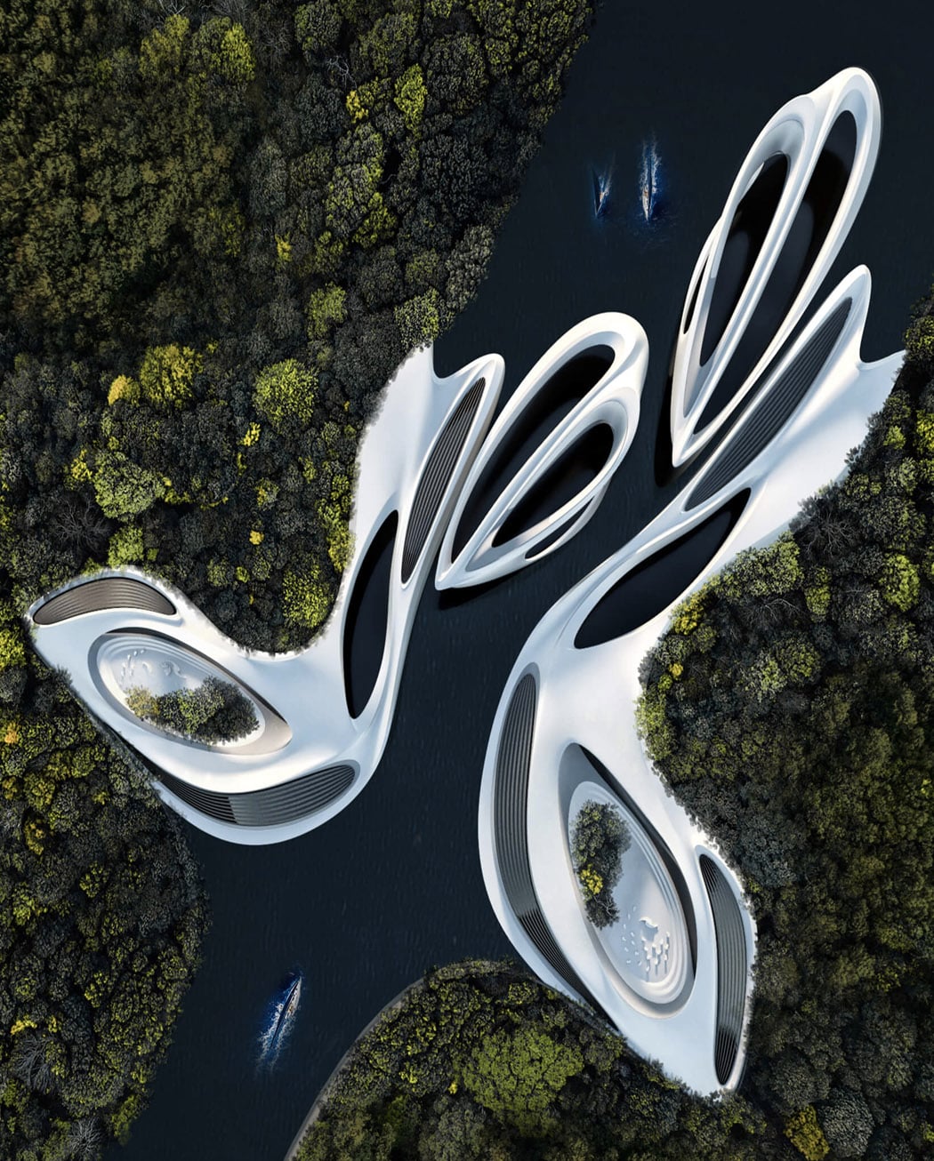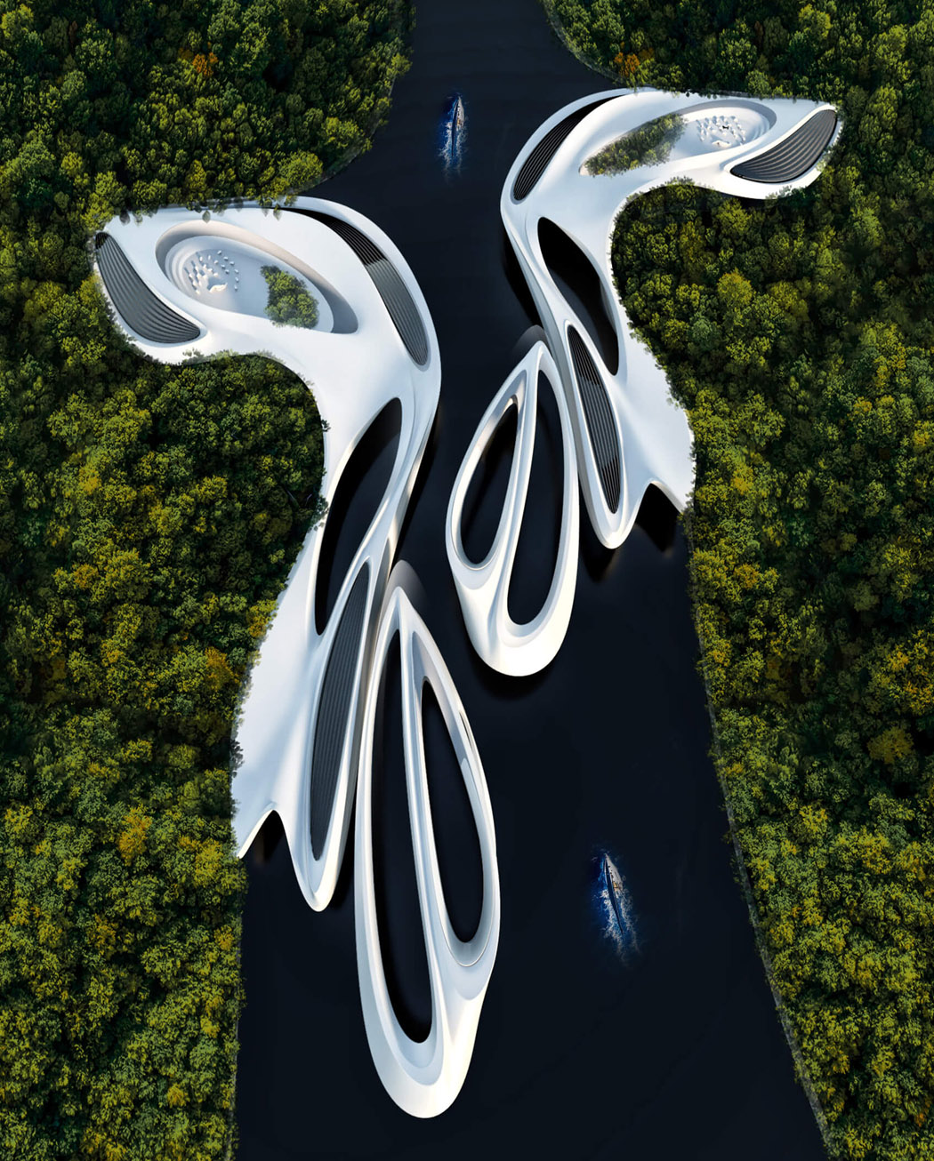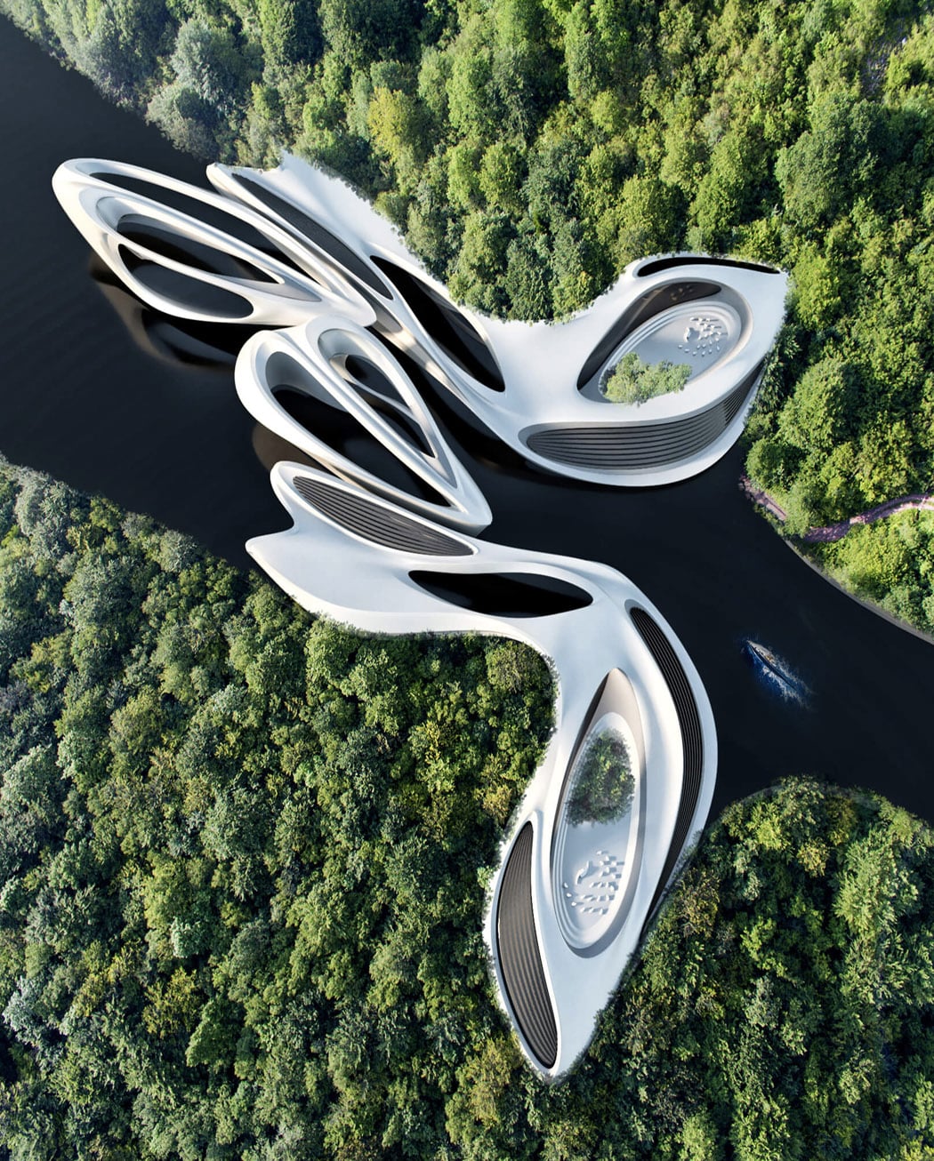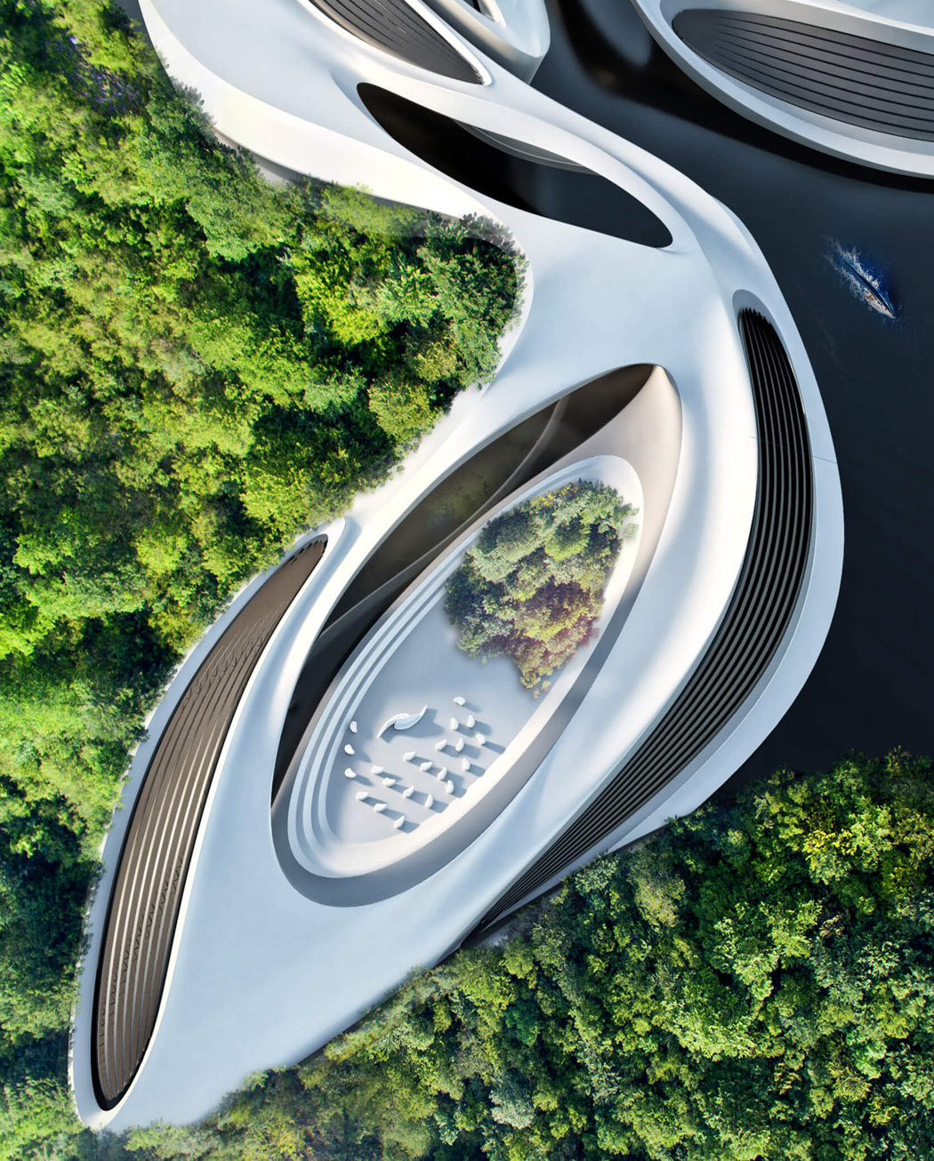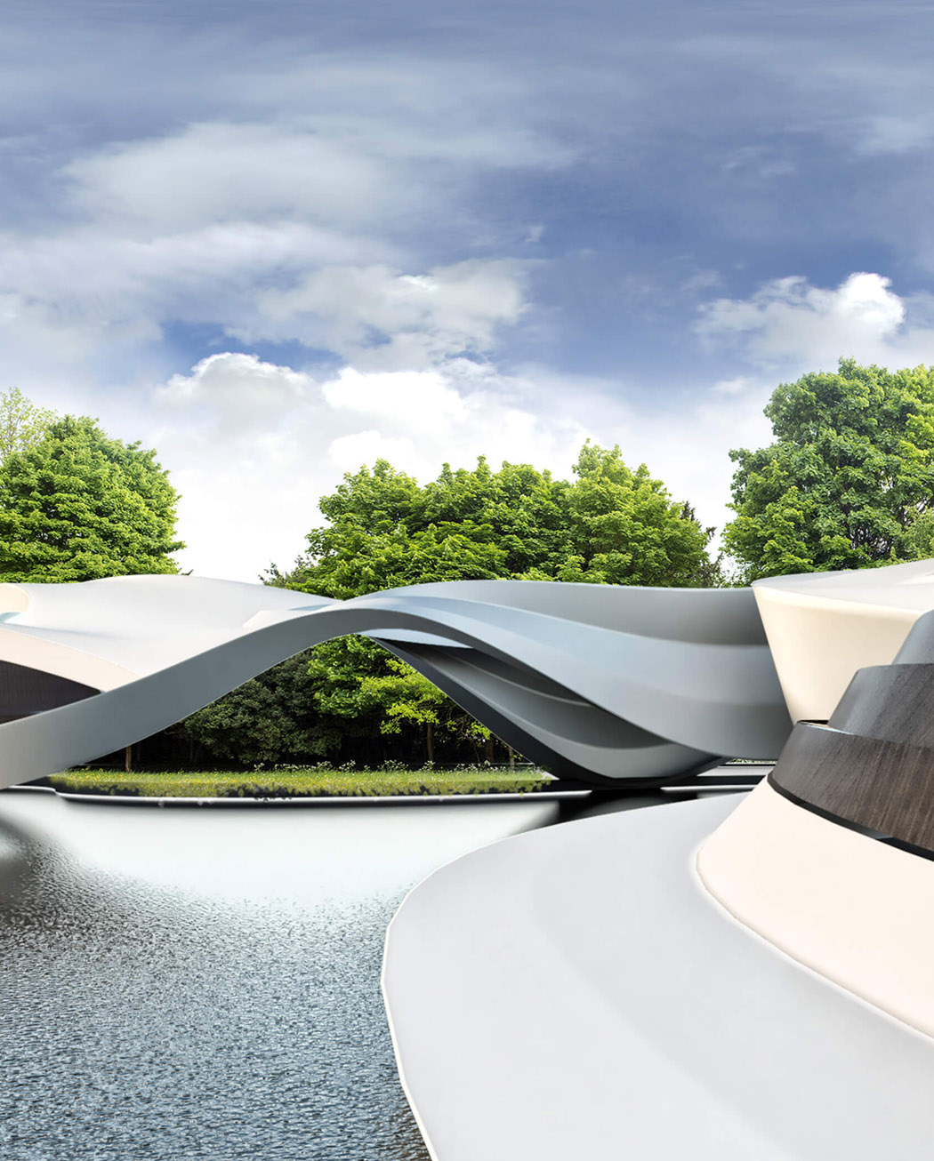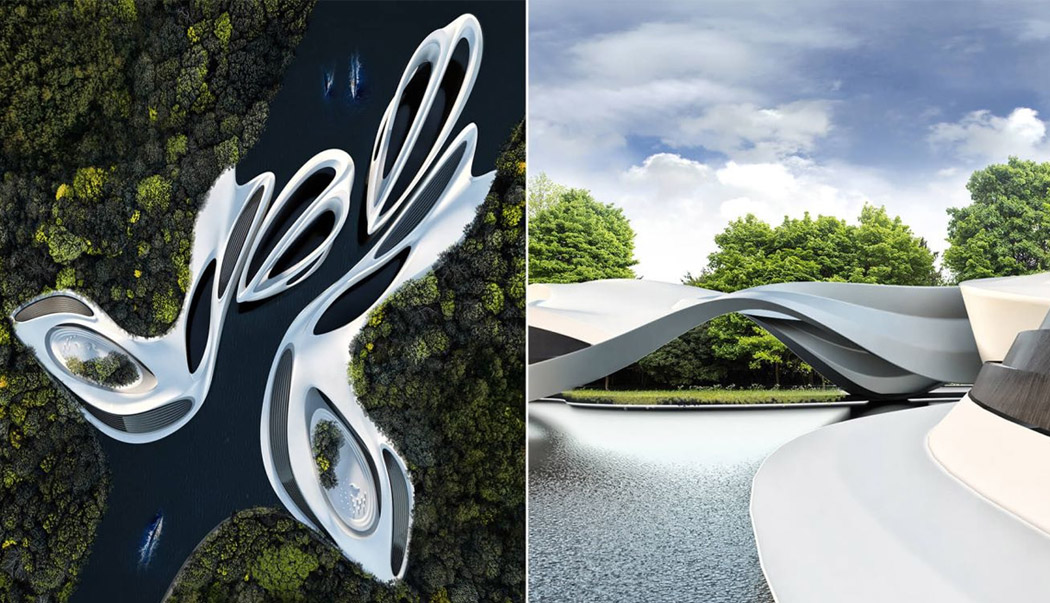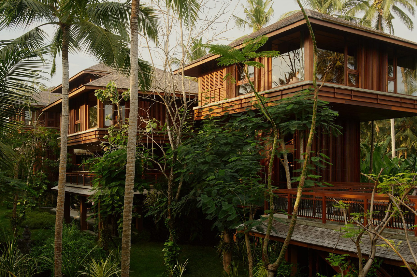
If you’re looking for a tropical treetop getaway then you may want to consider the Lost Lindenburg resort in Bali, Indonesia. Designed by local architects Alexis Dornier and Studio Jencquel, the Lost Lindenburg resort is a stunning waterfront property in the dense lush jungle of Jembrana. The resort includes eight bedrooms that are elevated to create an “unusual, dreamy experience” for guests.
Designer: Alexis Dornier and Studio Jencquel
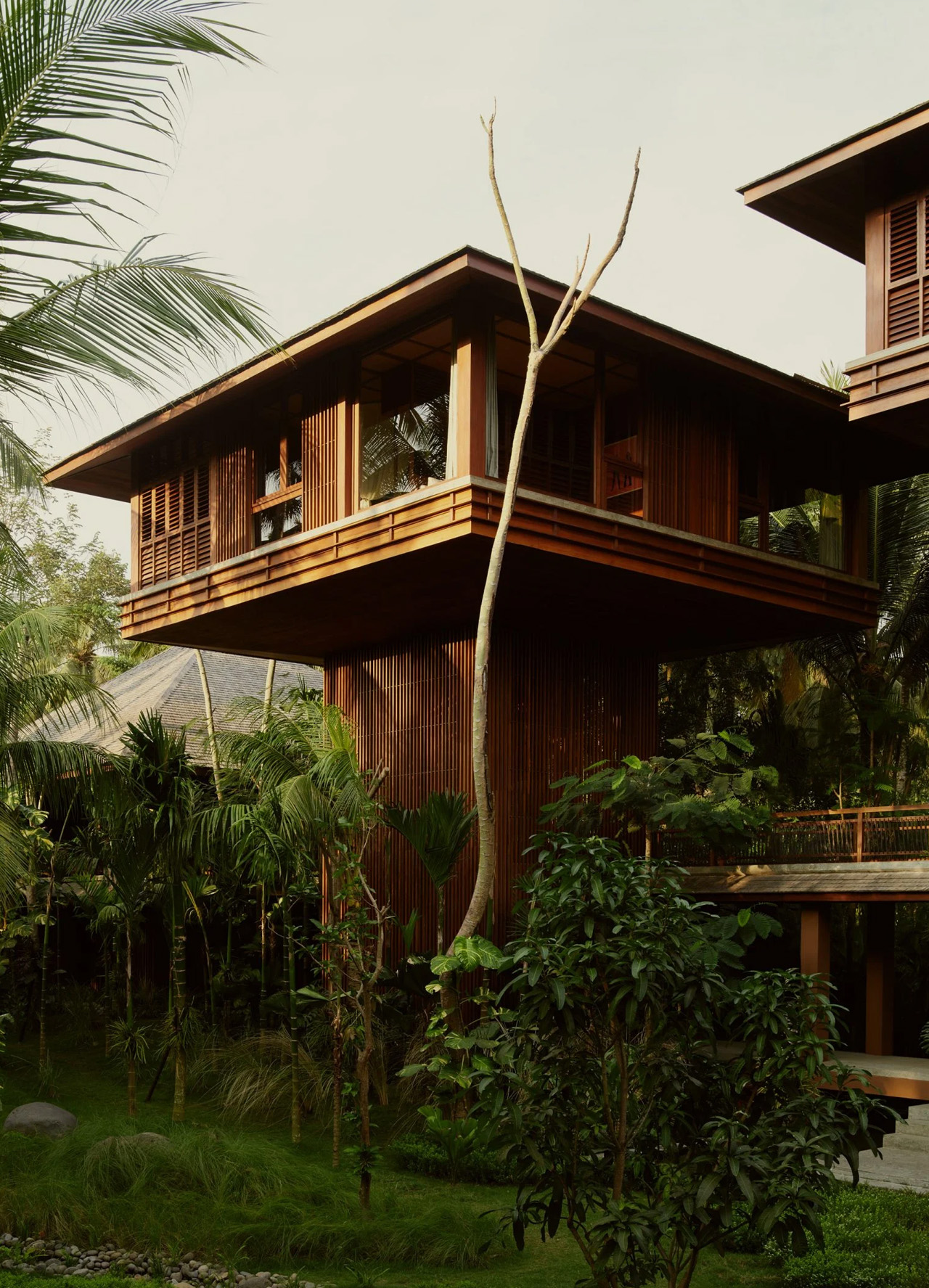
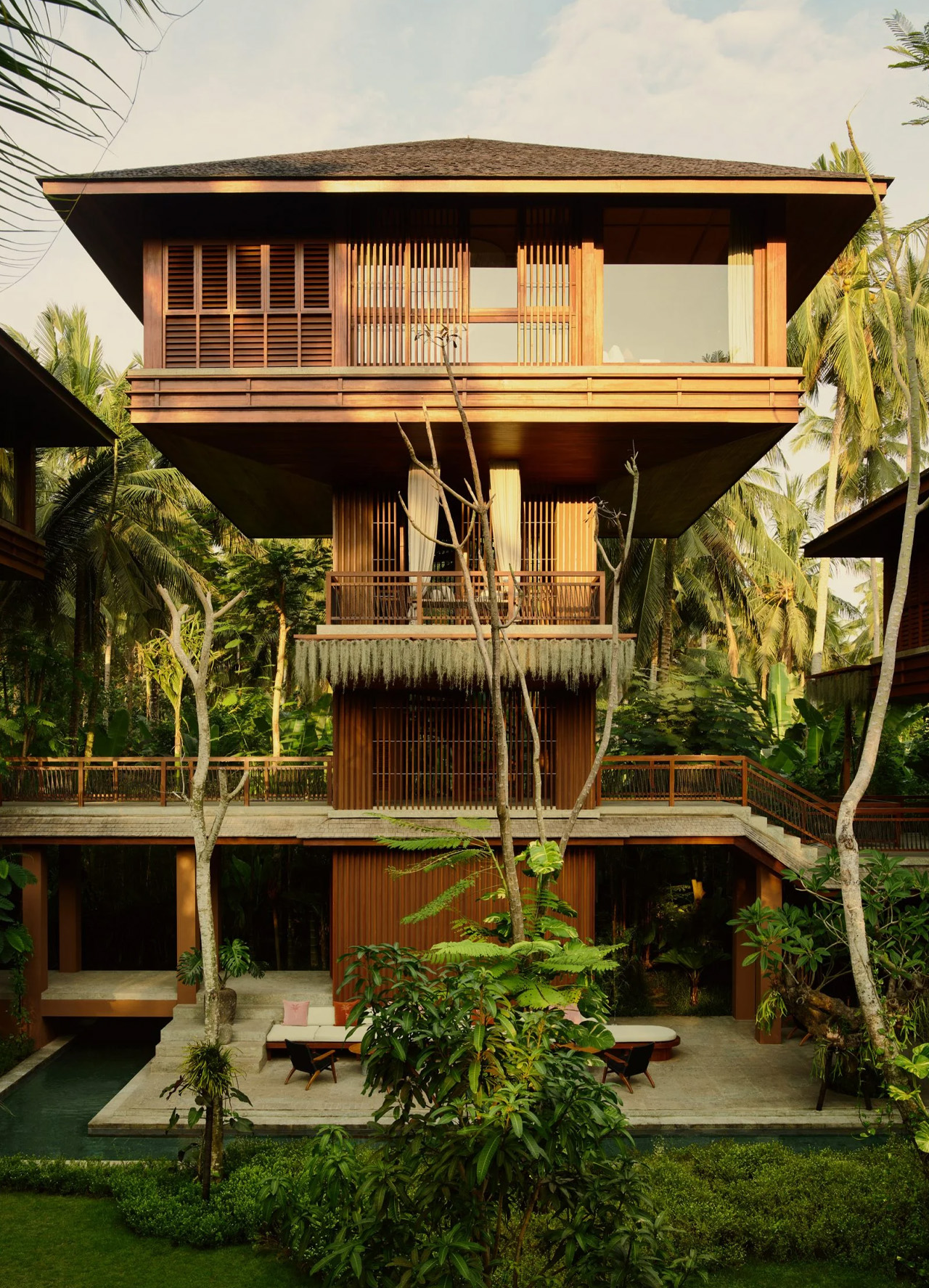
The treehouse-style bedrooms of the Lost Lindenberg resort are connected via elevated walkways, building a space that is on the same level as the tree canopy. “Perched like giants amongst an array of coconut palms and protruding from the canopy of the tropical landscape, four towers arise from the black sandy beach below,” said Alexis Dornier and Studio Jencquel. “We wanted to give the feeling of walking in a different world, of resting on a floating ship, elevated and safe, with the wild jungle at your doorstep. Grouped closely together, the towers form a floating village in the trees.”
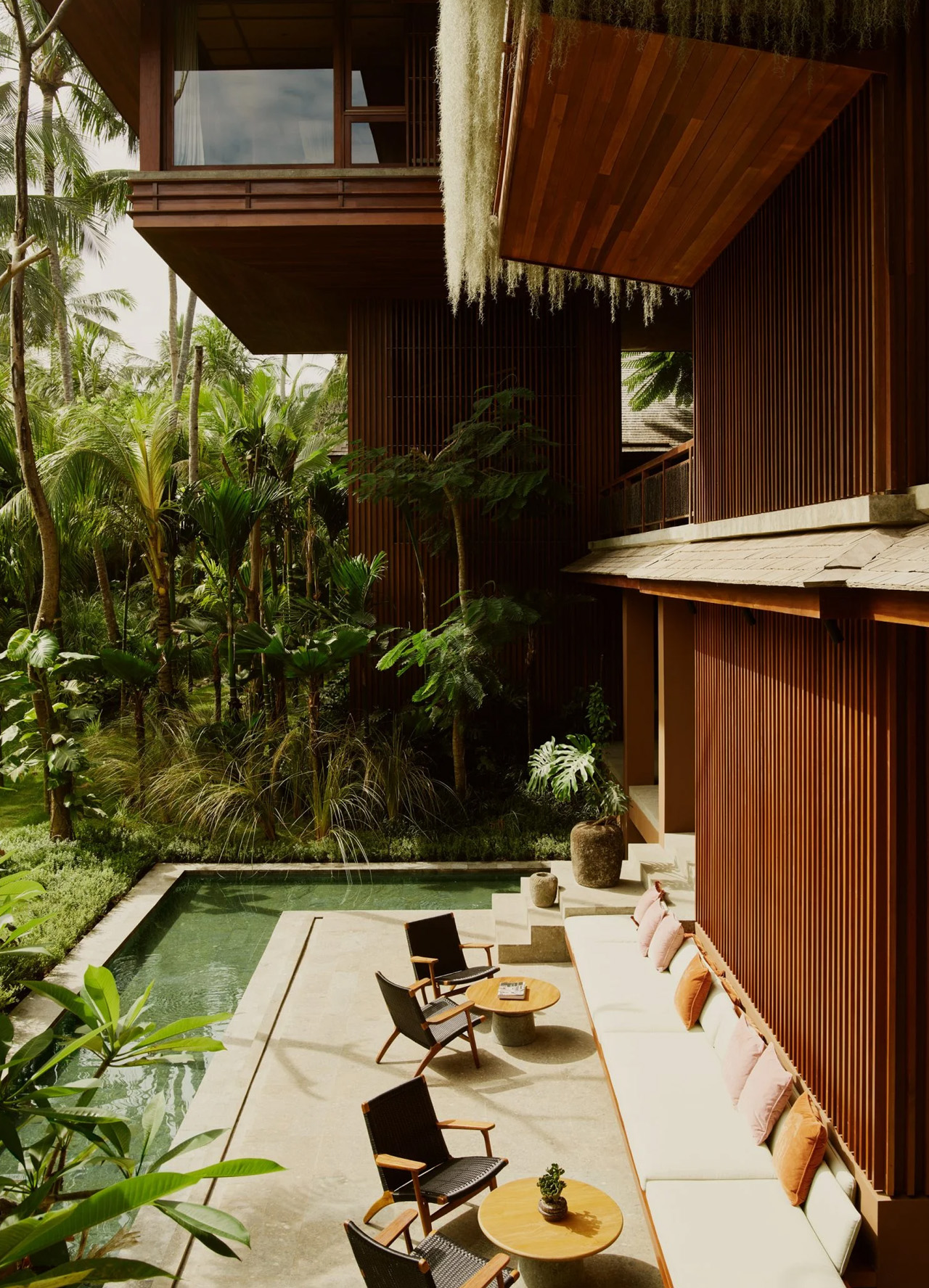
As you enter the resort using a door in the wall, you’ll be pleasantly surprised by the vibrant neon light installation by German artist Tobias Rehberger that attempts to contrast the otherwise serene and peaceful spaces around. Formal reception areas have been integrated to “break the barrier between hosts and guests”. The four towers of the resort include two bedrooms connected via a communal concrete terrace. The aforementioned elevated walkways urge the guests to spend time with each other. The lower-level spaces are clad in wooden slats and concealed. The slats control the views and light.
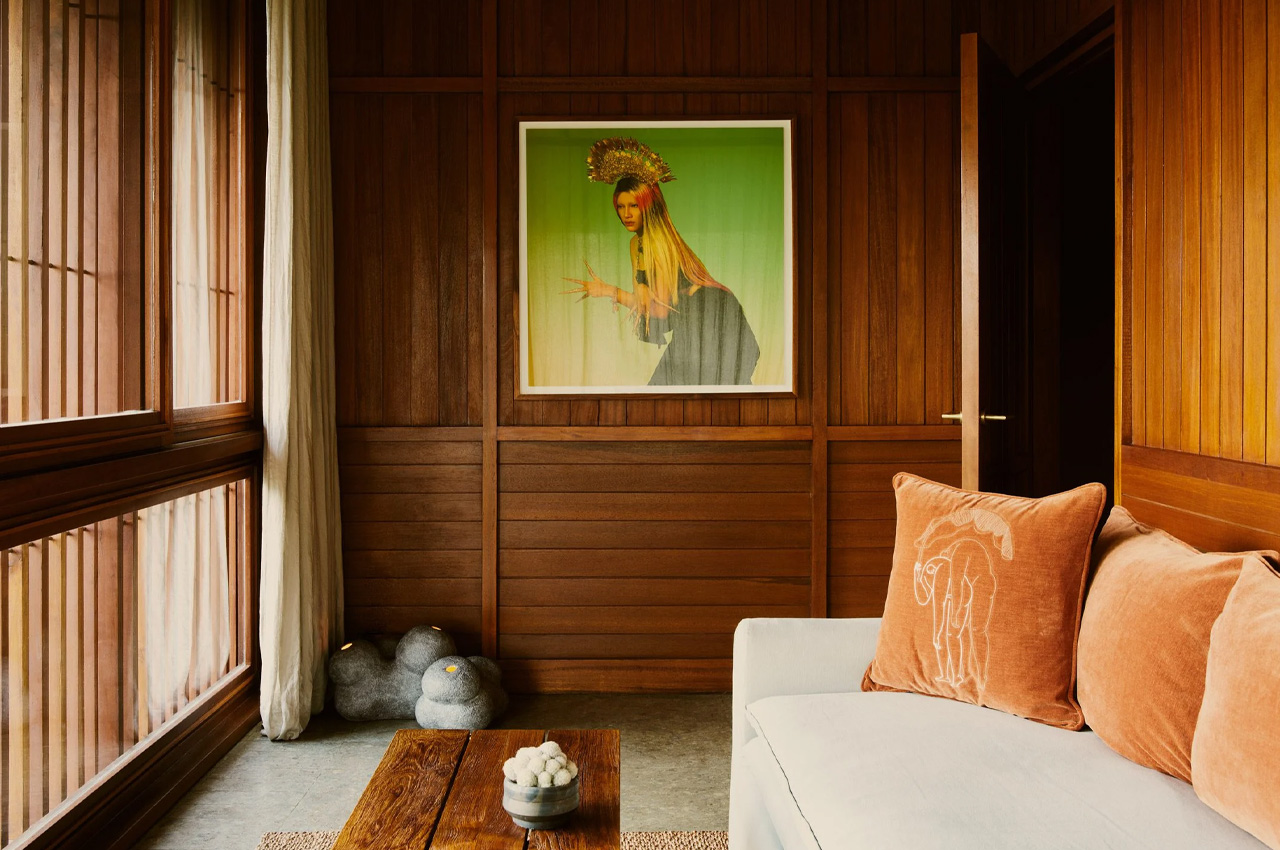
While at the upper level, the rooms occupy a pyramidal form owing to the shallow unique roofs. This form provides shade to the space below while providing stunning views of the lush green landscape. “Clad in wood from head to toe and painted the colors of the forest, these colossal structures blend well into their environment,” said the architects. “Only a jagged roofline barely discernible from afar by the fishermen out at sea is hidden amongst the trees and high enough to overlook the Indian Ocean,” they concluded.
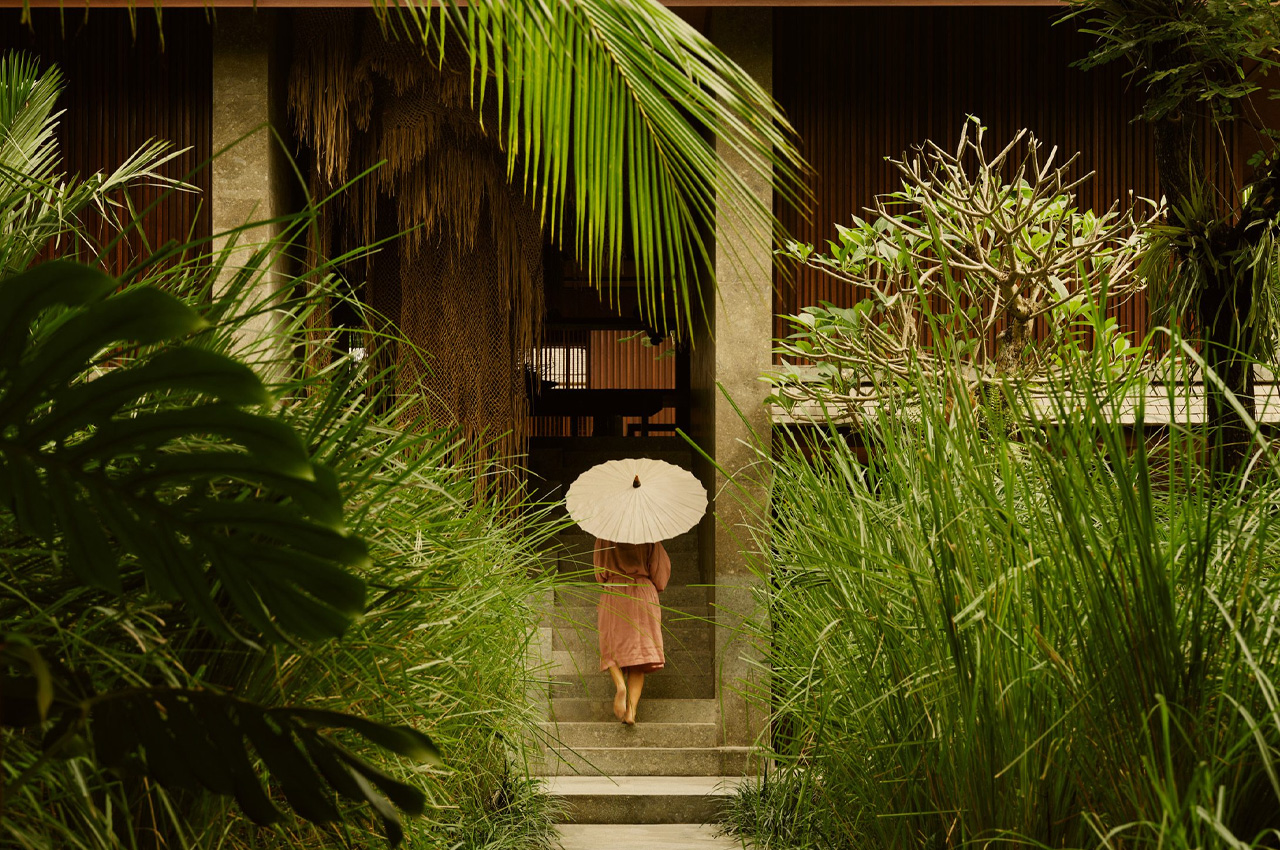
The post This Treetop Resort In Bali Is The Dreamy Tropical Getaway Destination You’ve Been Daydreaming About first appeared on Yanko Design.
