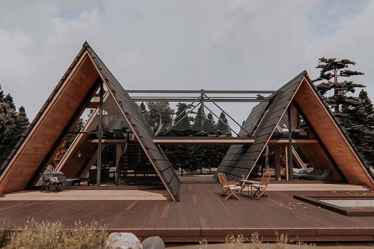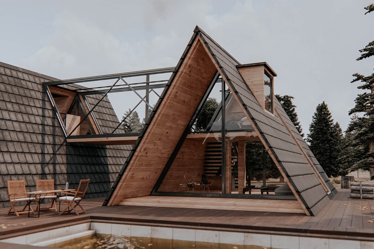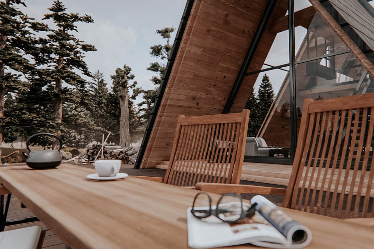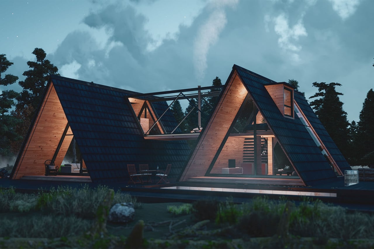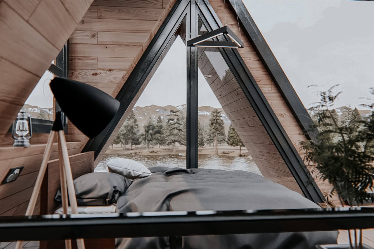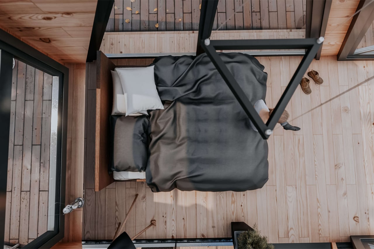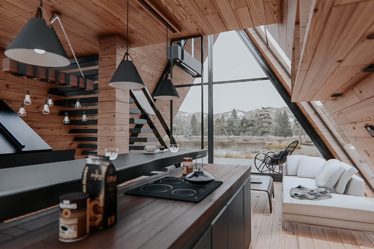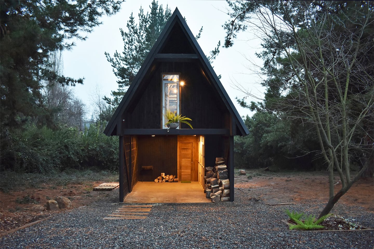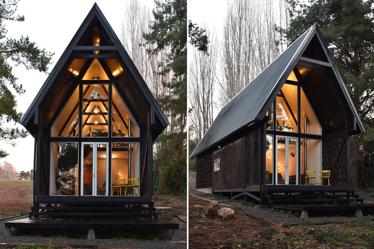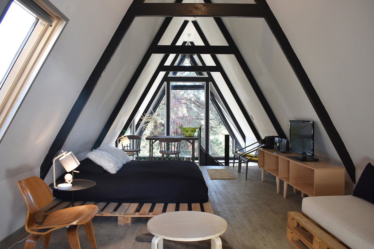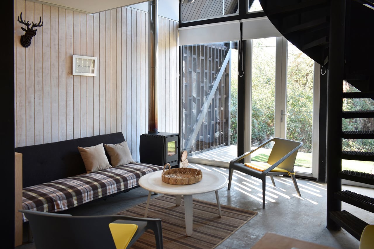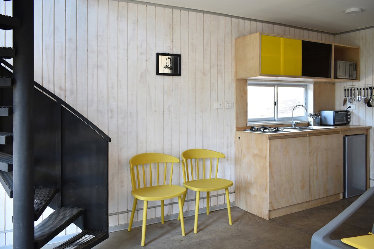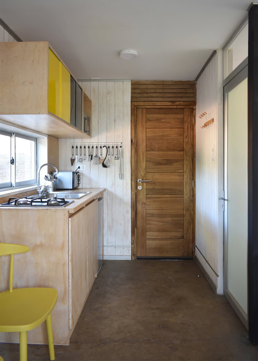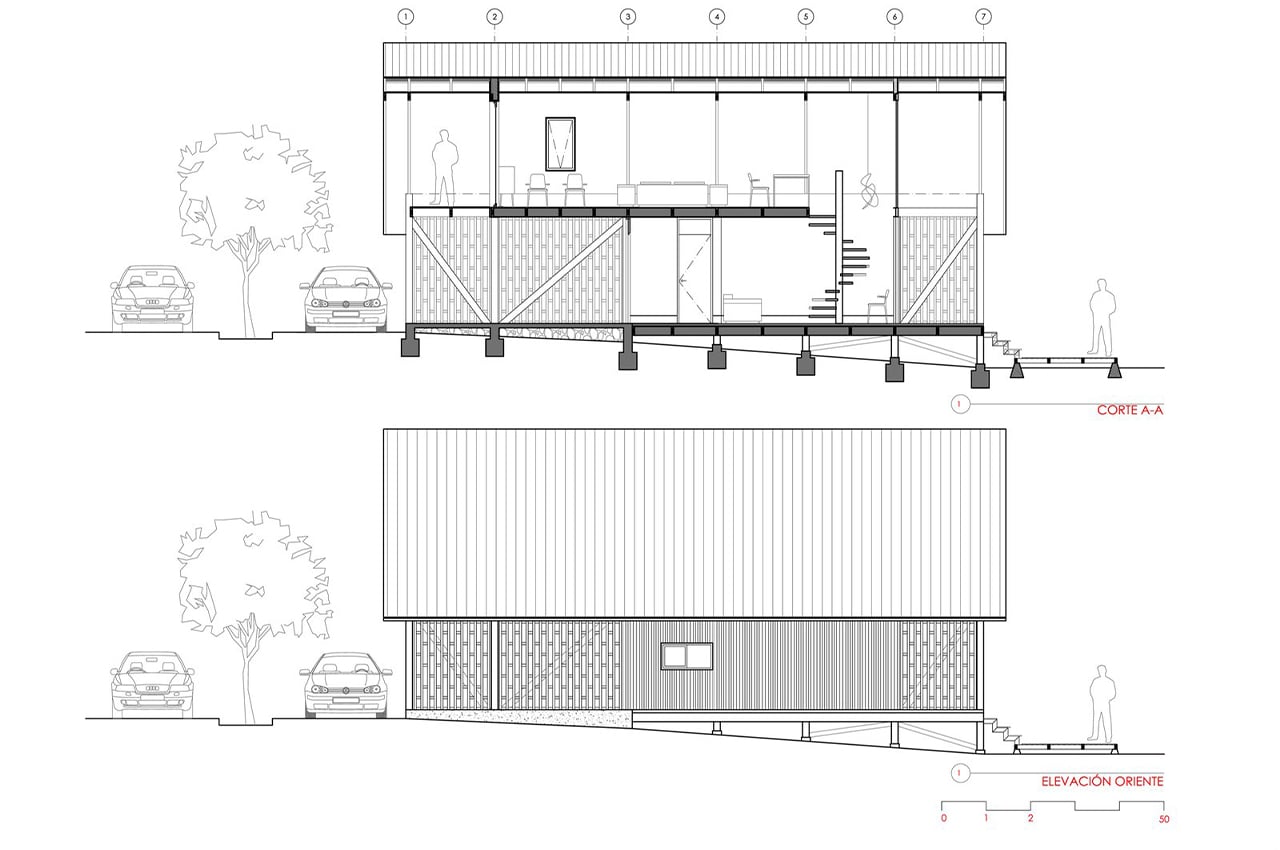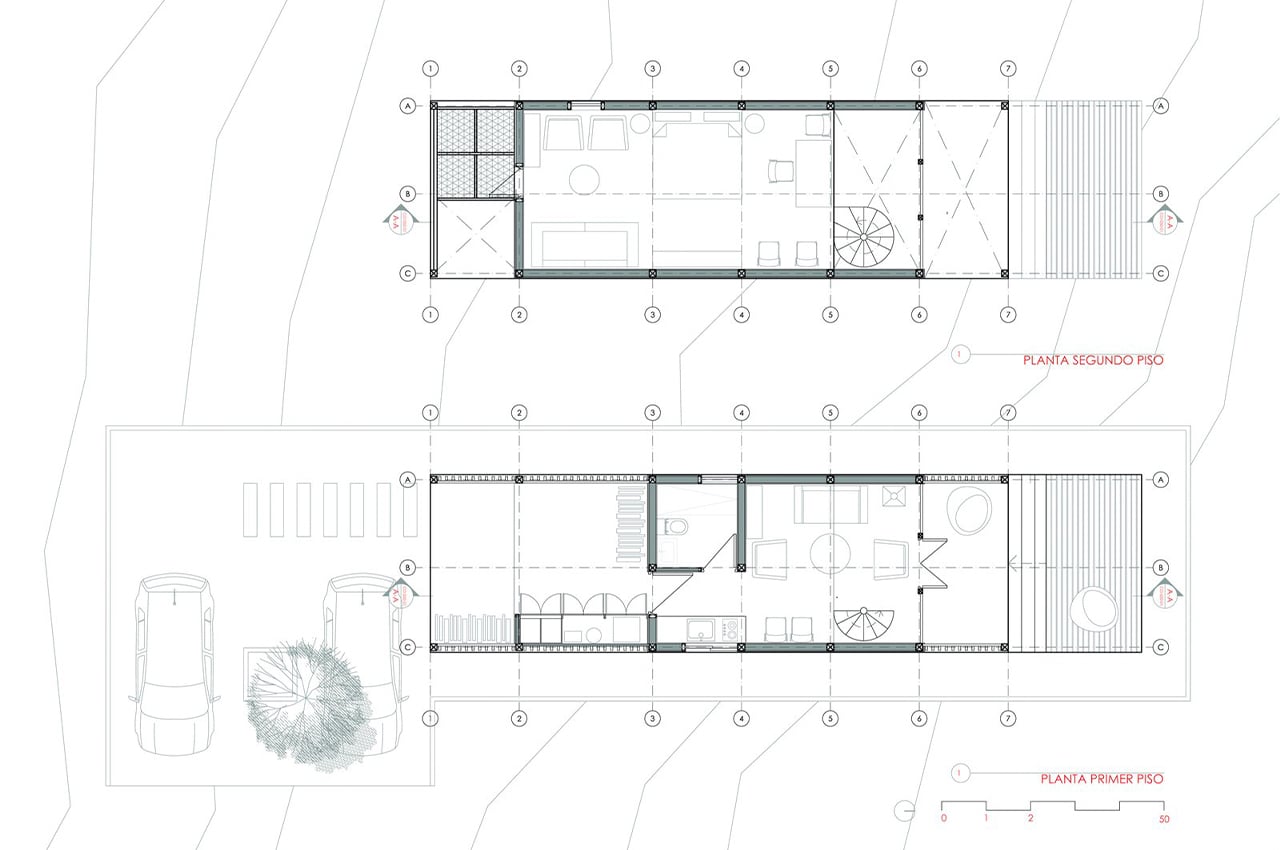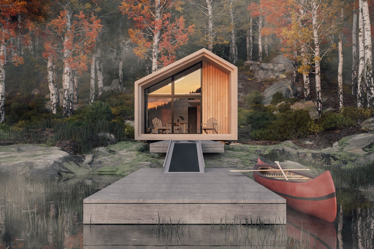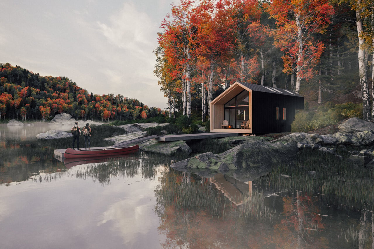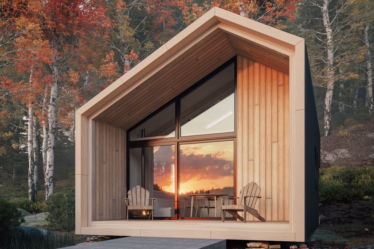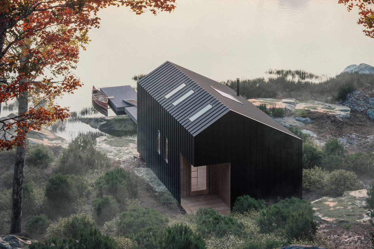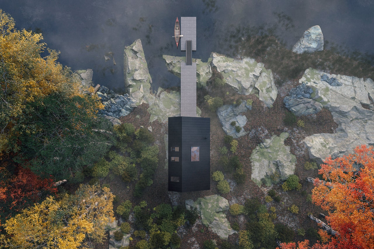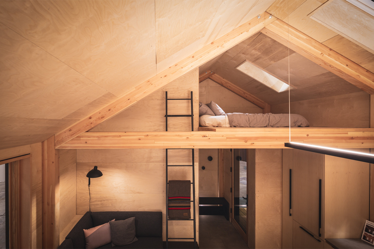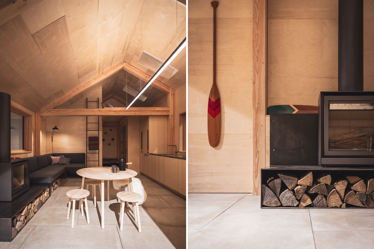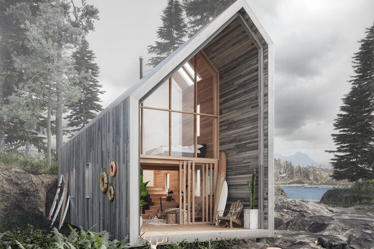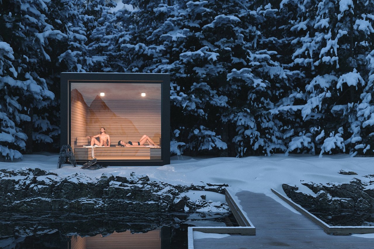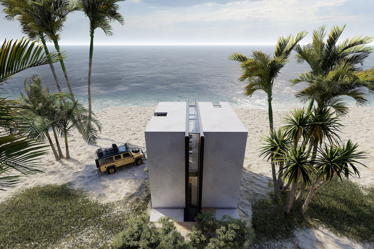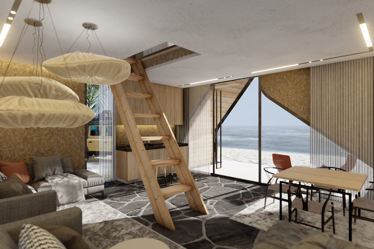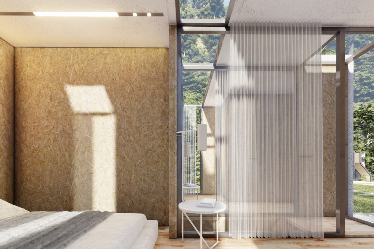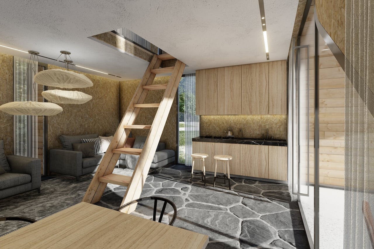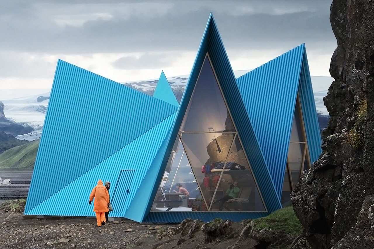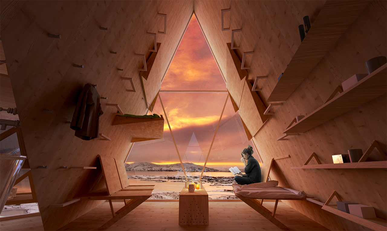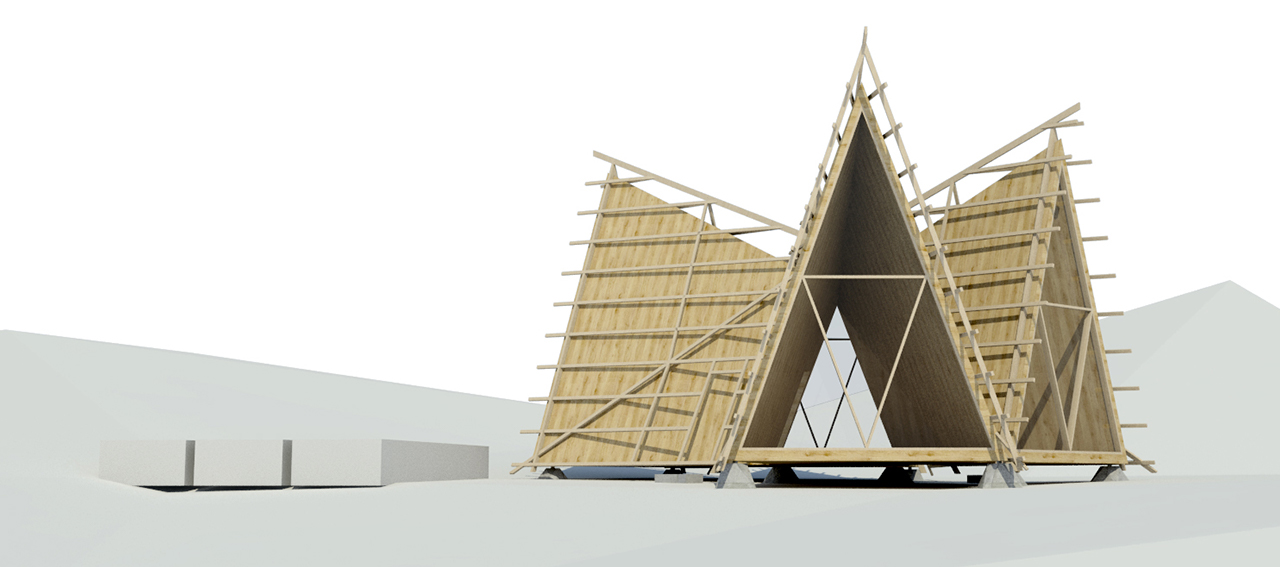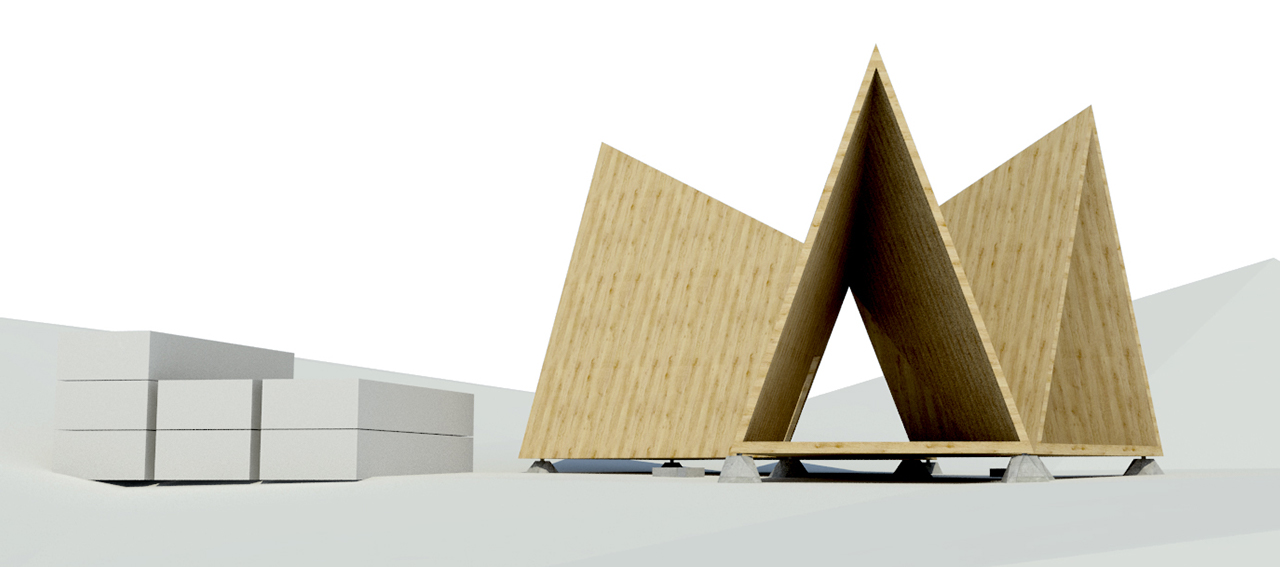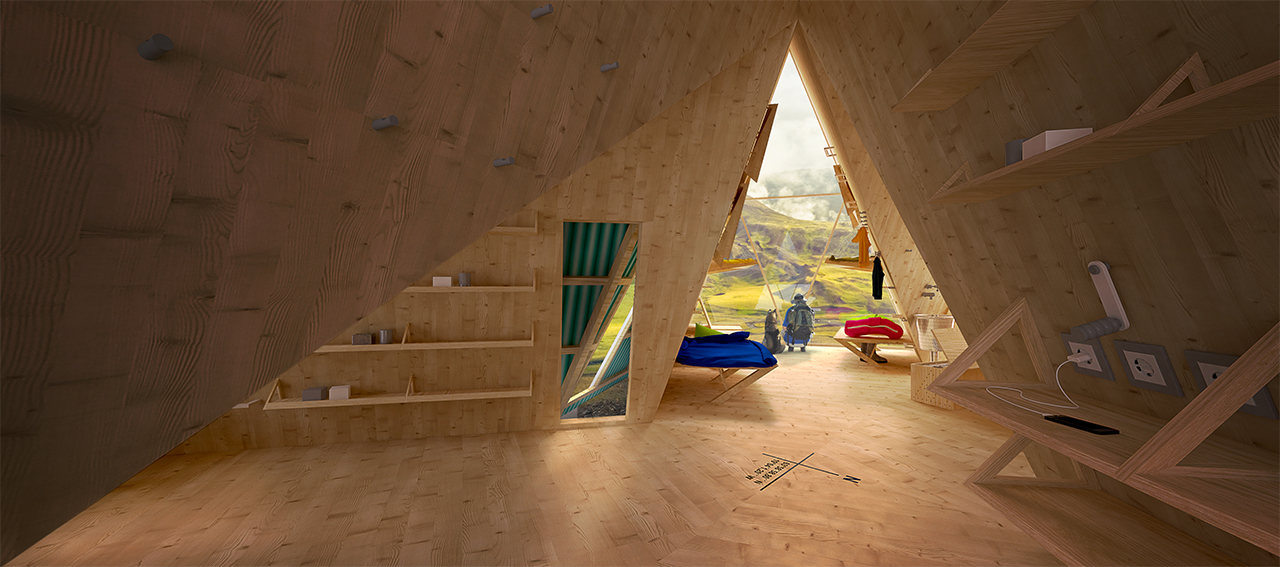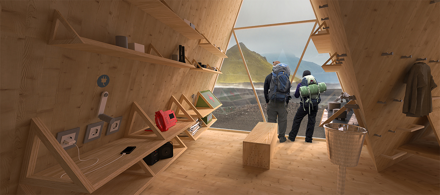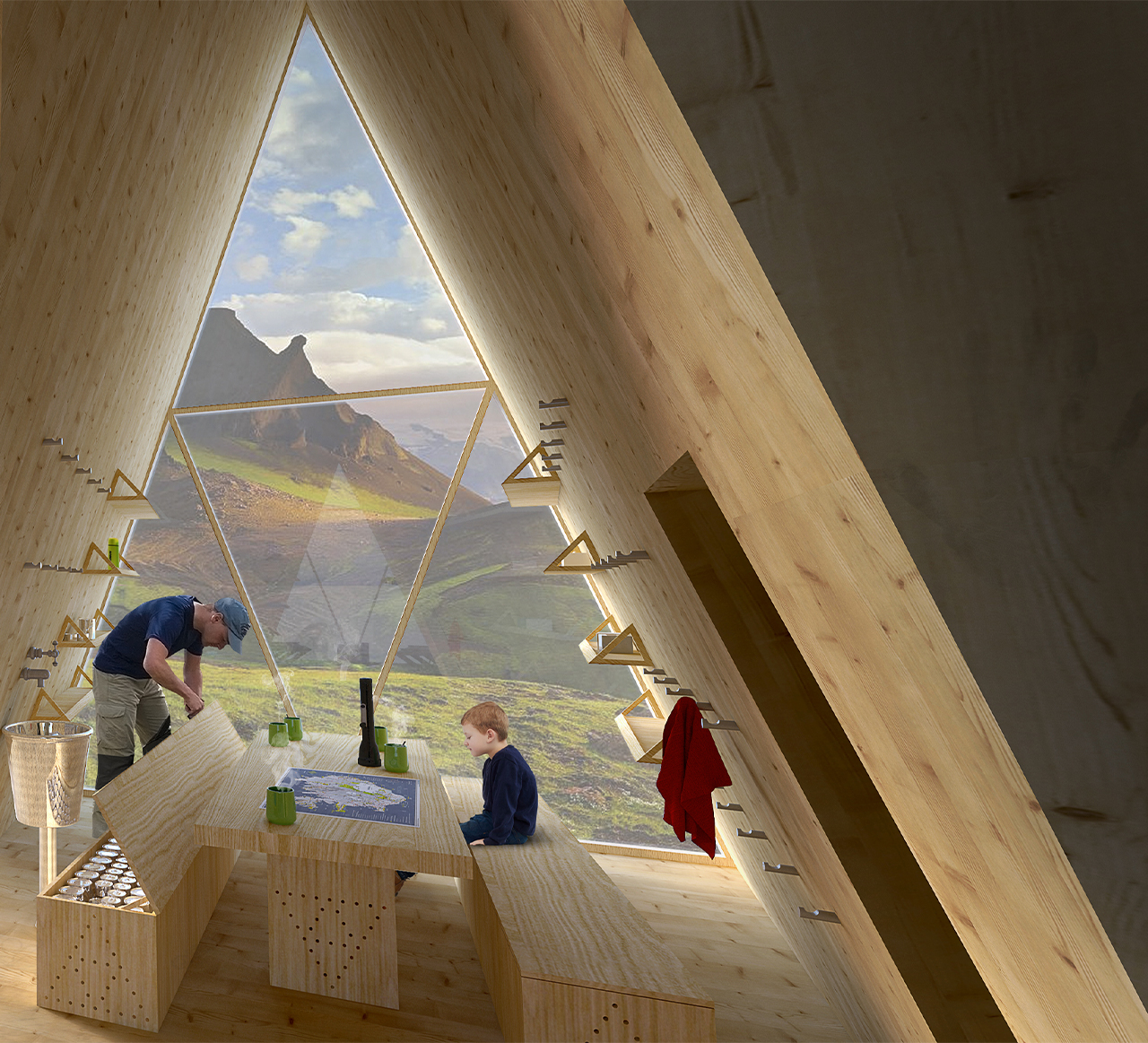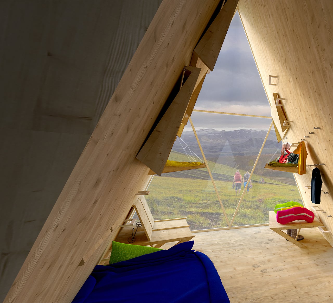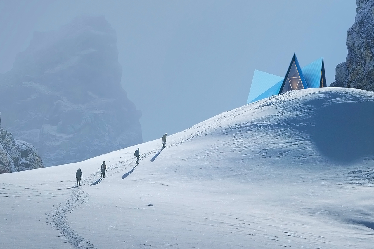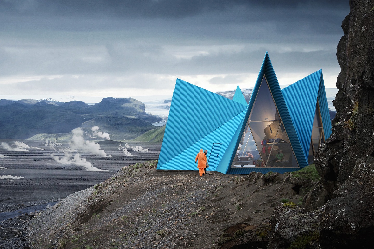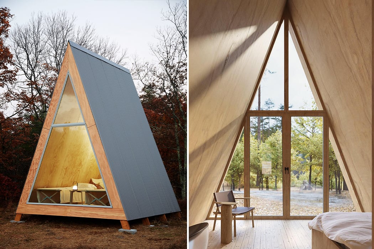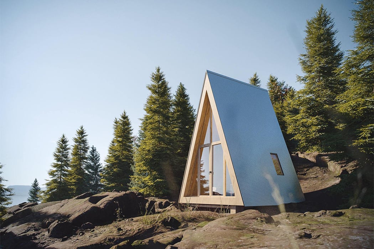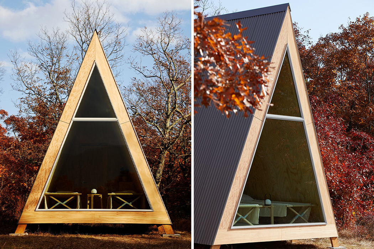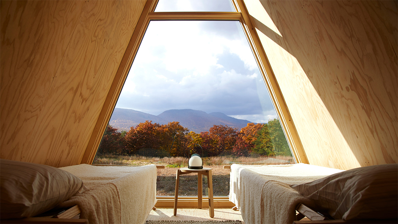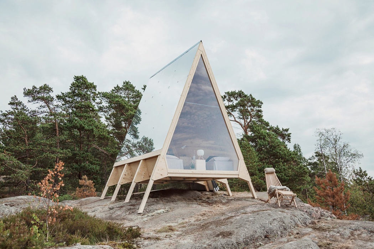
There’s something about an A-frame cabin that instantly puts you at ease and makes you feel at home. I personally love cabin getaways and spending the weekend, nestled away in the woods, in a quintessential and humble A-frame cabin, is my idea of the perfect stress buster! Away from the hustle-bustle of the city, and surrounded by the warm sun, lush trees, and gentle wind. What could be better than that? So, we’ve curated a collection of super cozy and welcoming A-frame cabins that promise to help you relax, rejuvenate and connect with nature. Add these cabins to your must-visit bucket list and get planning!
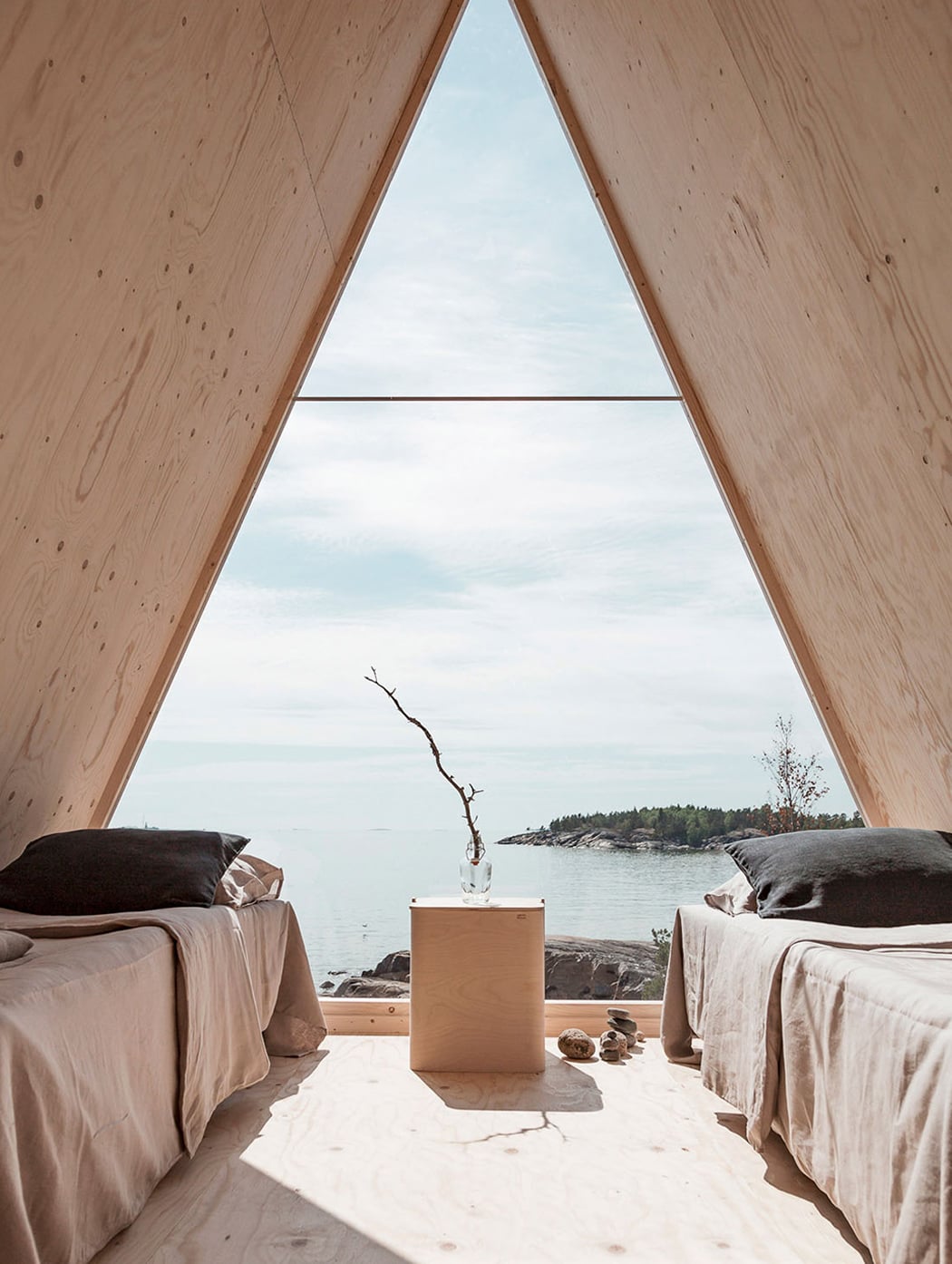
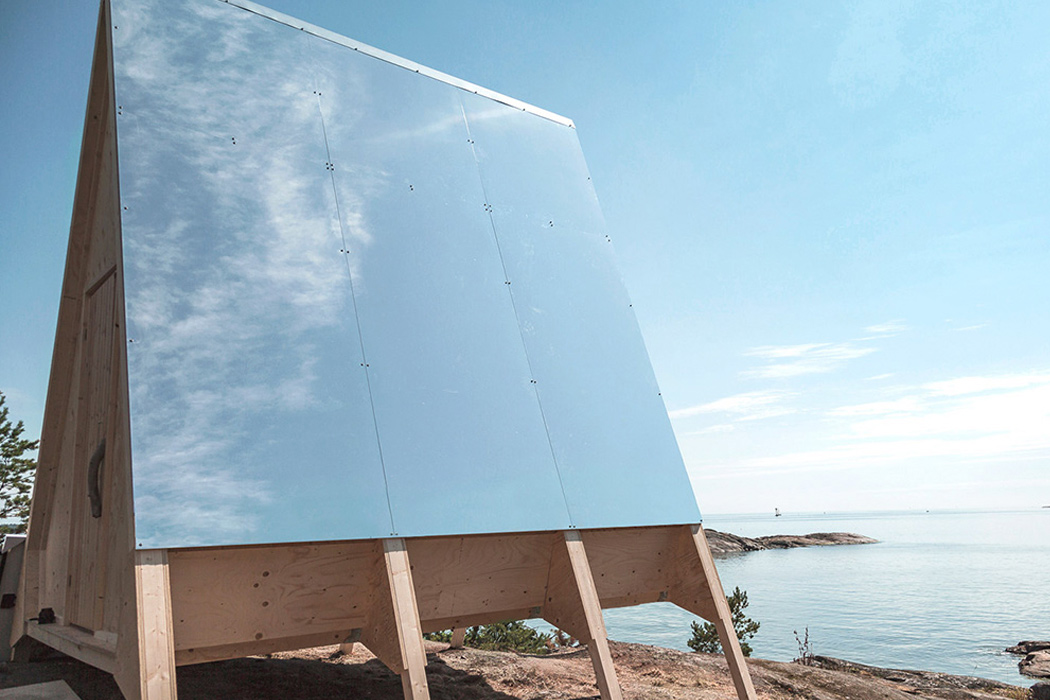
Literally meaning ‘zero’ in Finnish, Nolla was designed by Falck for Finnish renewable energy company Neste’s ‘Journey to Zero’ campaign, in an effort to build a world with minimal emissions. Functioning entirely on renewable energy, the cabin is located on the Vallisaari island, near Helsinki. It has been built entirely using sustainable materials such as local plywood and pine. In an attempt to encourage visitors to maintain a ‘zero waste lifestyle’, every element has been designed with the hope of not leaving behind any carbon footprint. Covered by mirrors and supported by wooden stilts, it excludes modern commodities. Nolla is powered by emission-free solar panels, and a Wallas stove that runs on Neste’s MY renewable diesel is provided for heating and cooking purposes.
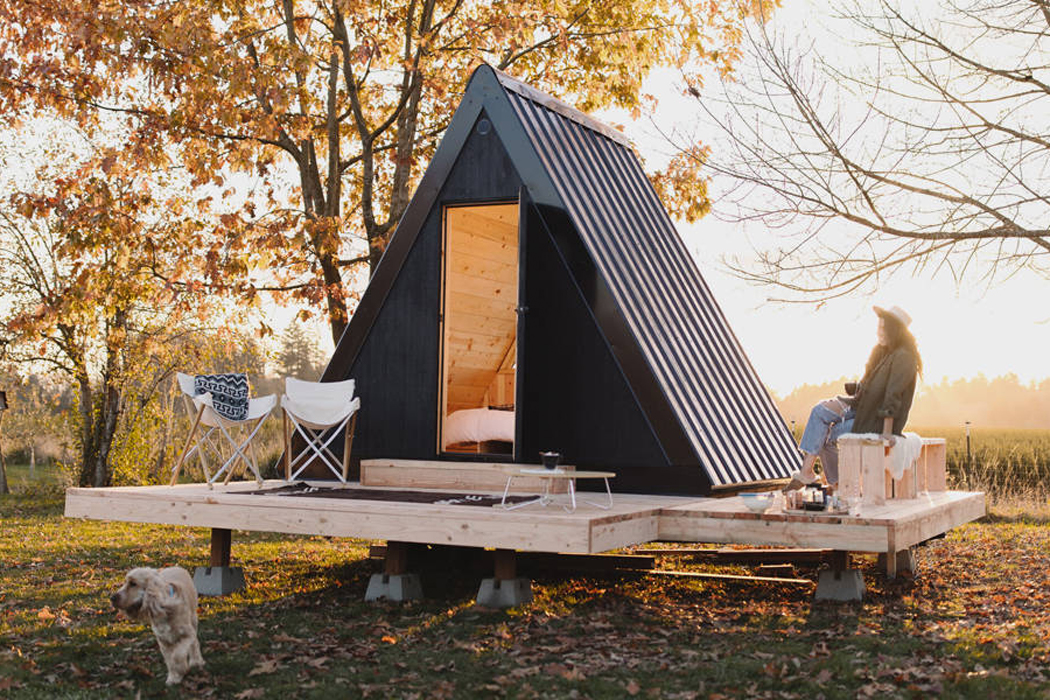
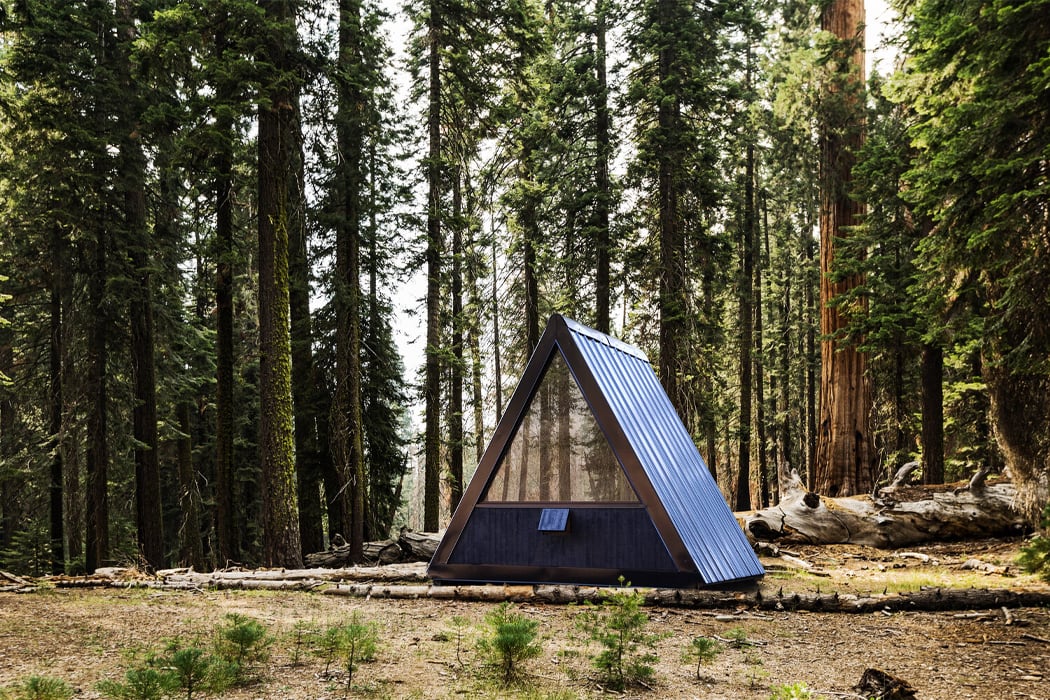
Designed especially to bring people closer to the great outdoors, Bivvi is a modular and transportable A-frame cabin that can either be attached to your car for road trips or to a chosen foundation for permanent placement. The creators at Bivvi make up a team of travelers and adventure-seekers– they built Bivvi so that we can be too. They set out to build Bivvi after noticing the inherently immobile and expensive nature of cabins and other modes of residence for travelers already on the market. Taking on mobility as their main source of inspiration, each Bivvi Cabin can be attached to a trailer hitch and tow so that they can be transported anywhere. The team behind Bivvi even outfit their A-frame cabins with off-grid capabilities including three 600W AC outlets and a 100W solar panel, so they really do mean anywhere.
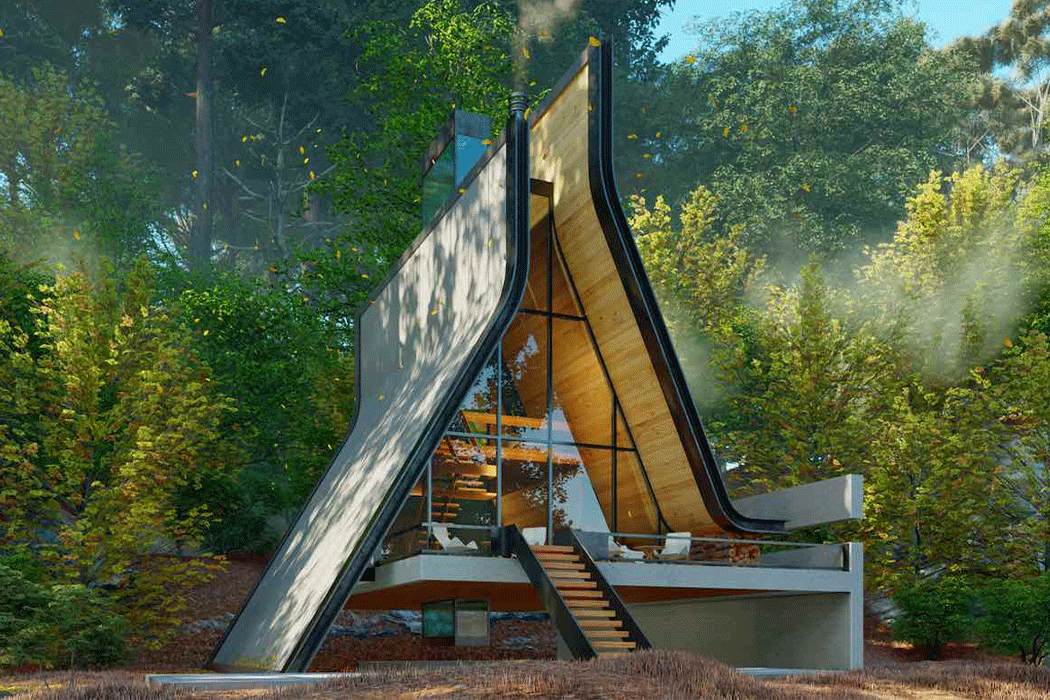
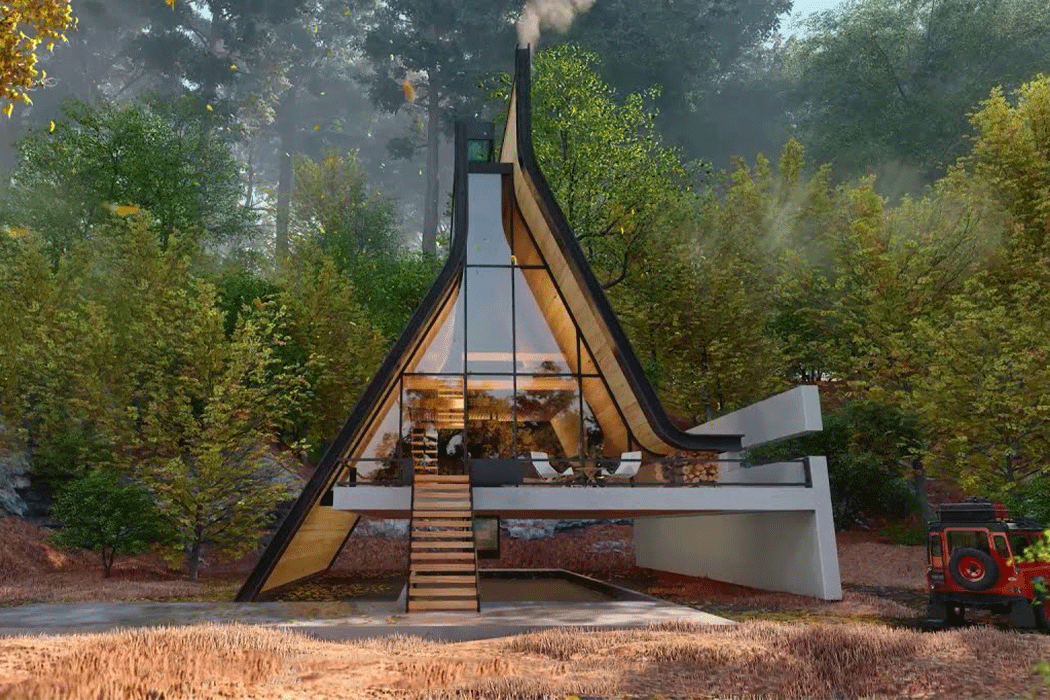
Kujdane retains the best of the old while blending it with the new – it still has that A-frame silhouette like your traditional cabin in the woods but take a step closer and you’ll see that the structure has been tweaked with modern architectural elements. Wood is of course the element of choice (I told you, cabin in the woods!) to evoke that warm, cozy, cabin vibe and is complimented with cool-toned interior details for balance. The cabin is elevated by the sloping A-frame sides which makes it look like it is effortlessly hovering above ground level without visible stilts or pillars. To keep you immersed within the natural surroundings, the front is all glass for sweeping views of the forest. The duplex-style structure has been divided into an upper zone and lower zone – the sleep and work setup is upstairs while the living kitchen and dining are downstairs. The lower floor also extends out to a small outdoor deck.
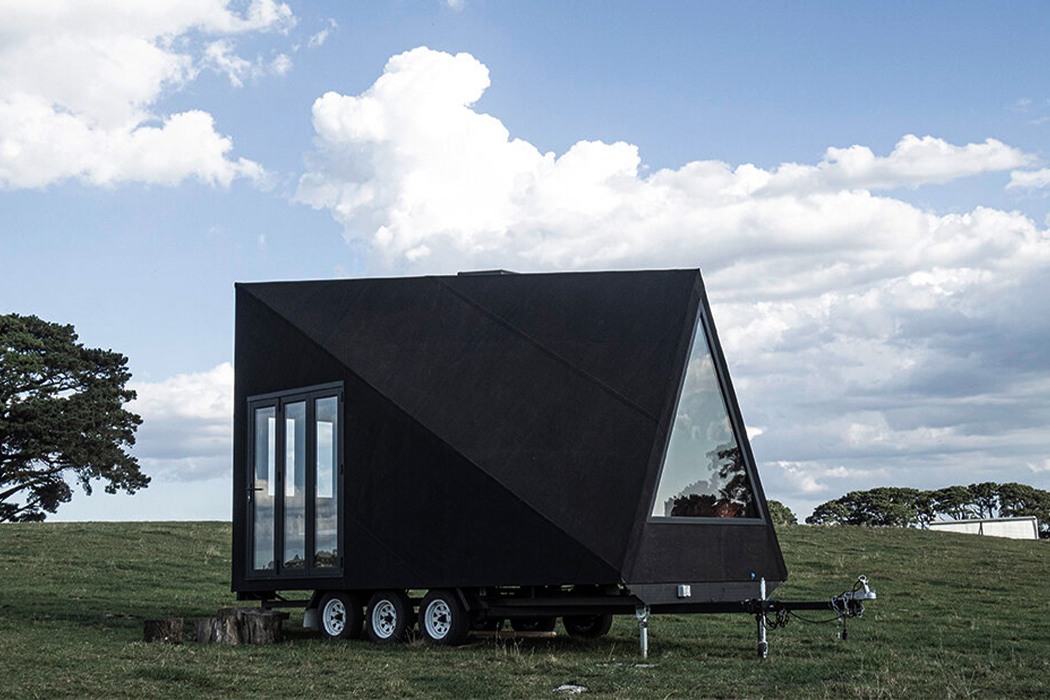
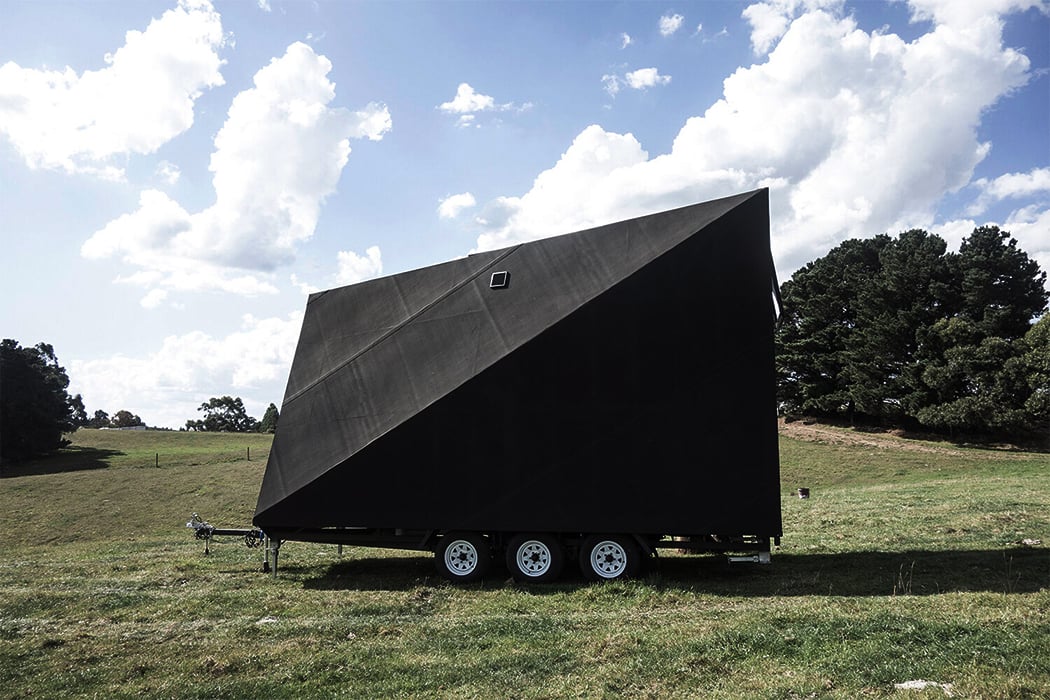
Studio Edwards’ Base Cabin gives the micro-living designs a whole new angle – literally! The angular shape of this tiny house on wheels makes it stand out while still being subtle. Inspired by the typical A-frame cabins in the woods and airstream trailers, this little home is built on a tri-axle trailer. “The A-frame is structurally efficient and uses less material than conventional portal framed buildings. Mute in its appearance and clad in black rubber makes it blend into its surroundings,” says the team. Don’t be fooled by its size, the Base Cabin comes fully equipped with a queen-size bedroom, living room, bathroom, and kitchenette. The angular paneling makes for a cozy bedroom setting with the A-frame roof. The roof lights help conserve energy and the accordion-like windows open up completely to make the home more spacious and airy.
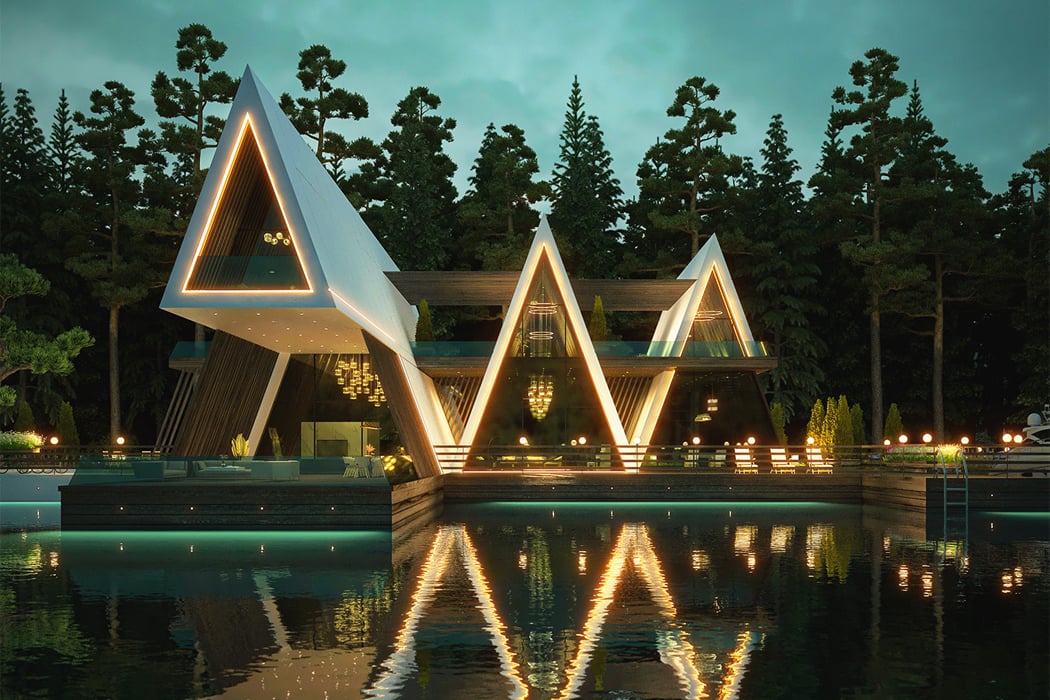
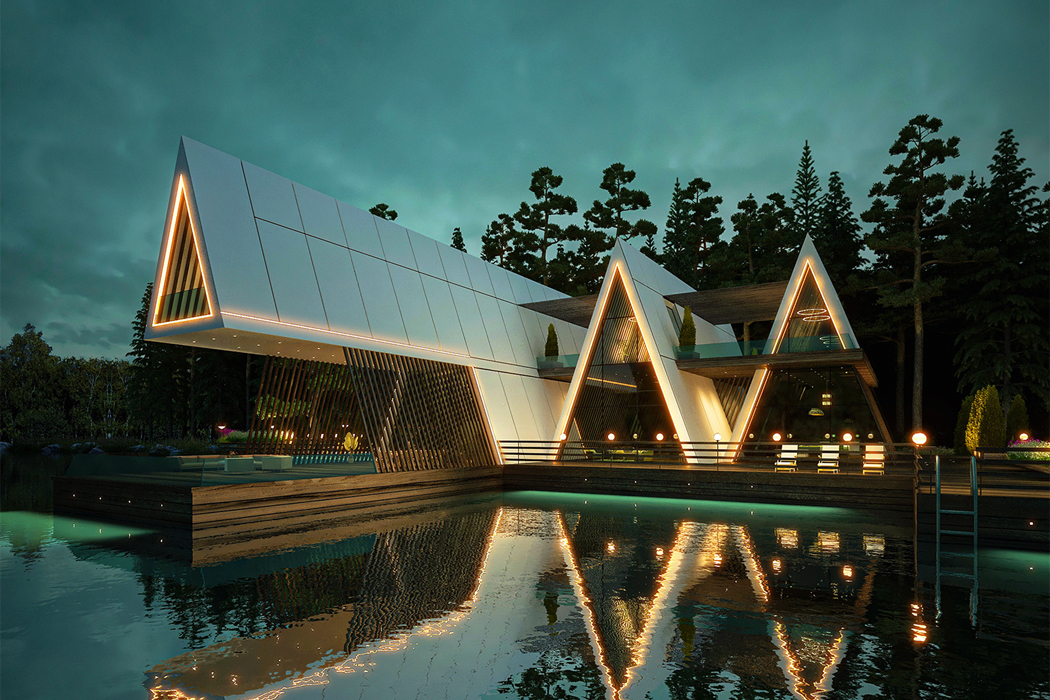
Reinterpreting the A-frame cabin through a contemporary perspective, designer Amin Moazzen conceptualized Cabin of Hope, a 3D visualization of a cantilevered triplex cabin designed to function as an escape from today’s world. Moazzen’s Cabin of Hope fuses indoor and outdoor living with its main cantilevered A-frame structure that opens up to a veranda overlooking the nearby lake. Shaped like a zig-zag, all three A-frame structures that give rise to the Cabin of Hope are connected at the cabin’s wooden deck base and interwoven outdoor walkway. To achieve an air of contemporary design, Moazzen blended the traditional aspects of cabins like wooden foundations and exposed beams with more modern edges like LED window frames and optic white finishes that cool down the wood’s smokier accents. Dark wooden beams line the angled walls inside each A-frame cabin, further showcasing Moazzen’s commitment to bridging classic cottage elements with notes of contemporary escapism.
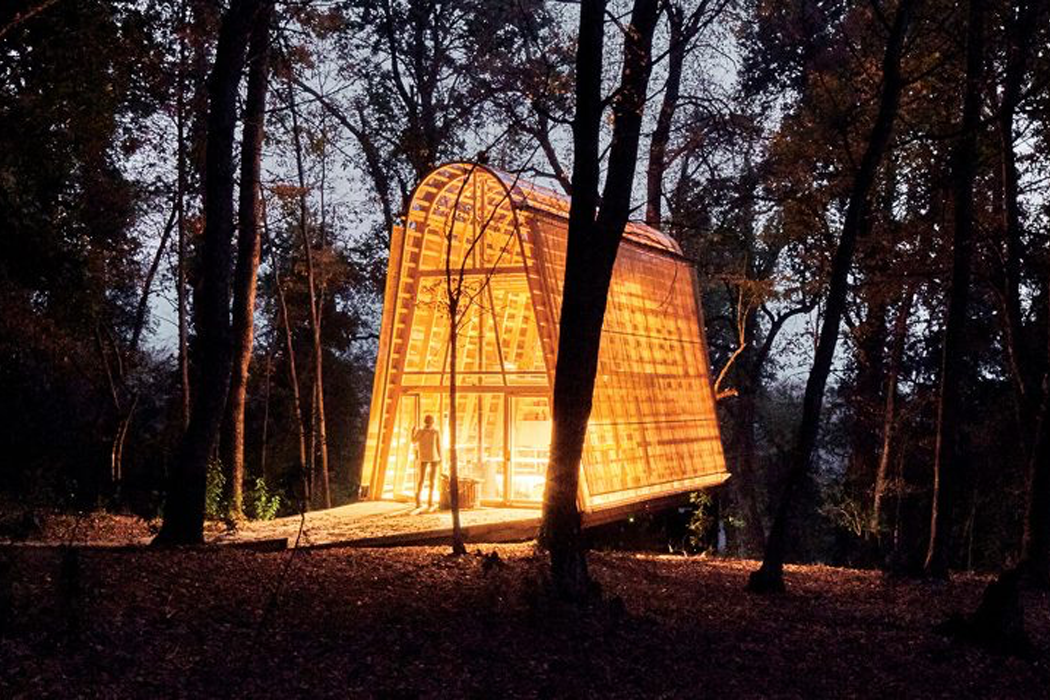
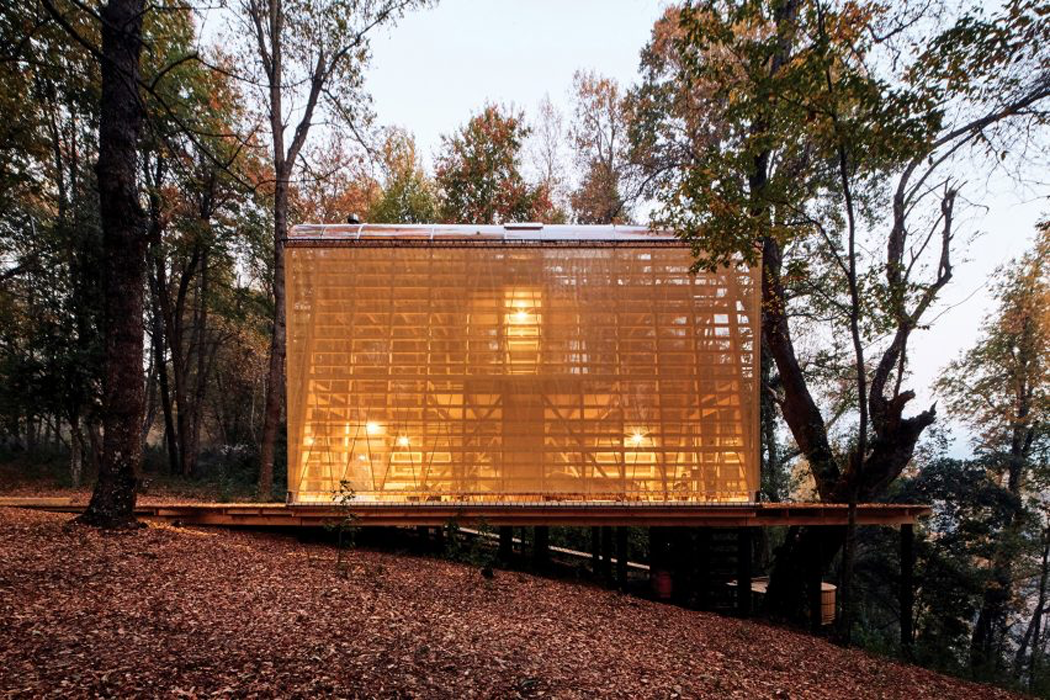
Like a lantern in the night, La Invernada glows underneath the canopies of a forest in Curicó, Chile. The small, cantilever cabin, built for weekend getaways, rests atop a distant river and displays intimate views of the sky from any one of the three floors inside. La Invernada, designed by Guillermo Acuña Arquitectos Asociados (GAAA), comes alive at night with warm, white light and glitters with tree branch shadows during the day, thanks to the structure’s clever textile combination of thermoplastic, pinewood, and mesh building material. Despite the show it gives, La Invernada wasn’t built to stand out, but blend into the forest it now calls home. During the day, the 580-square-foot home is concealed by rows of dozens of trees that create shadows between the three-tiered cabin’s polycarbonate walls. Then, come sundown, La Invernada turns into a nest full of warmth.
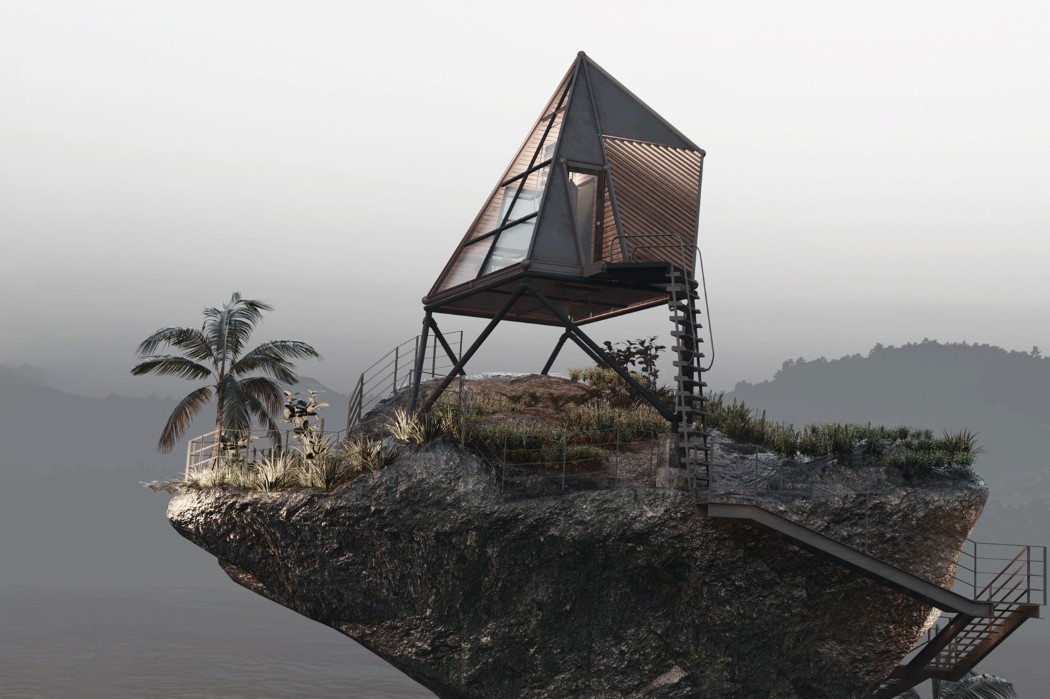
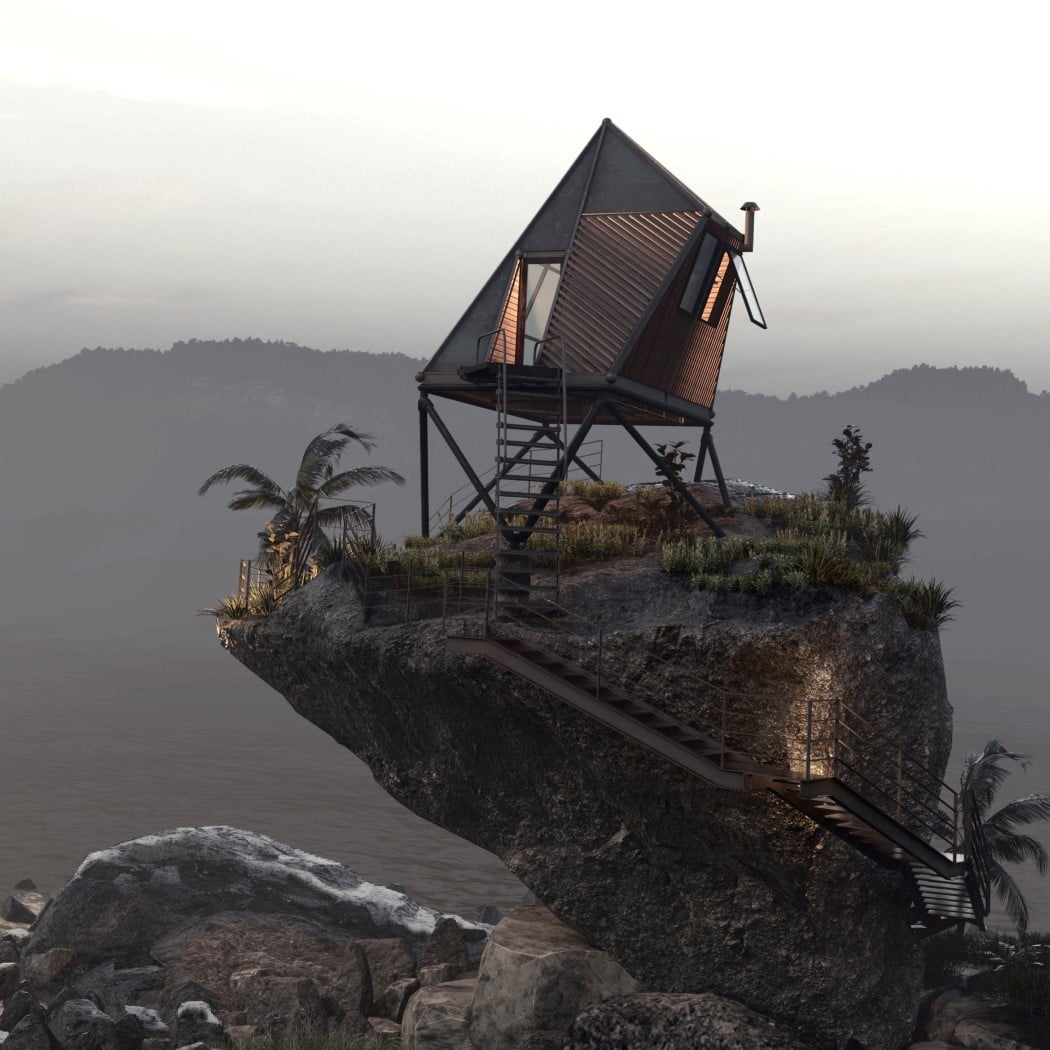
Designed by Sri Lanka-based Thilina Liyanage, the Ocean Cabin is a neat, A-frame cabin precariously built on a giant boulder facing the ocean. The A-frame design gives the cabin a sharp, jagged appeal that matches the rocky beach below… but the interiors are exceptionally warm and inviting, with an all-wood design, and a bar counter to greet you as soon as you enter! You’ll have to climb multiple flights of stairs before you make it in; although, on a sunny day, that should give you a spectacular view of the coast ahead of you as well as of the lush greenery behind you. The cabin sits on stilts, giving you the advantage of altitude during high tides, while the complete glass facade on the front of the cabin ensures you always have a panoramic ocean-facing view during the day.
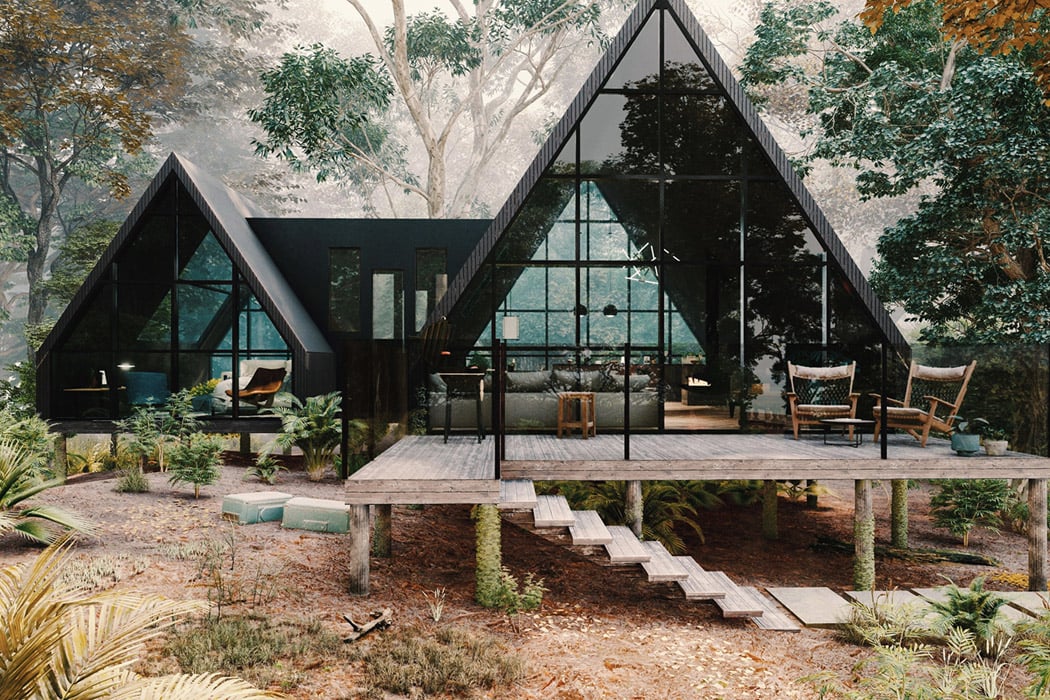
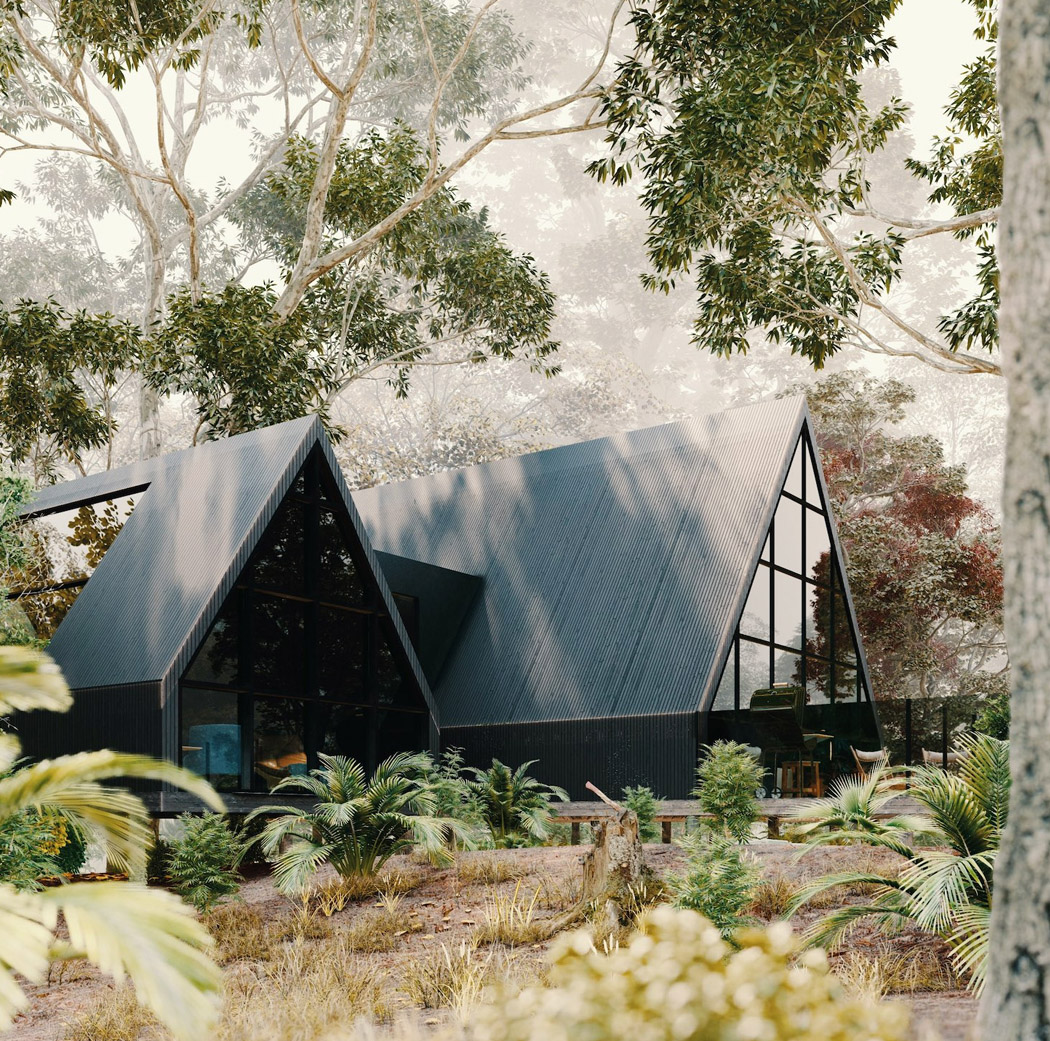
Modern, minimal, and clean, the Lima cabin boasts an A-frame structure, although it cannot be compared to the traditional A-frame cabins we are so used to. Exquisitely pleasing to the eyes, yet highly functional, the cabin features two main areas or spaces. The two pyramid-shaped structures (which almost look like mountains, as the cabin has been inspired by the surrounding mountains!) represent these two spaces, and they are connected by a corridor, creating an open and spacious holiday home, while efficiently utilizing the square footage of the space. The living room is a beautiful communal space, wherein the residents of the home can lounge about, interact and connect. The wooden kitchen counter and dining table serve as intimate meal spots, where you can share a meal with your family and friends, and nurture the shared holiday spirit.
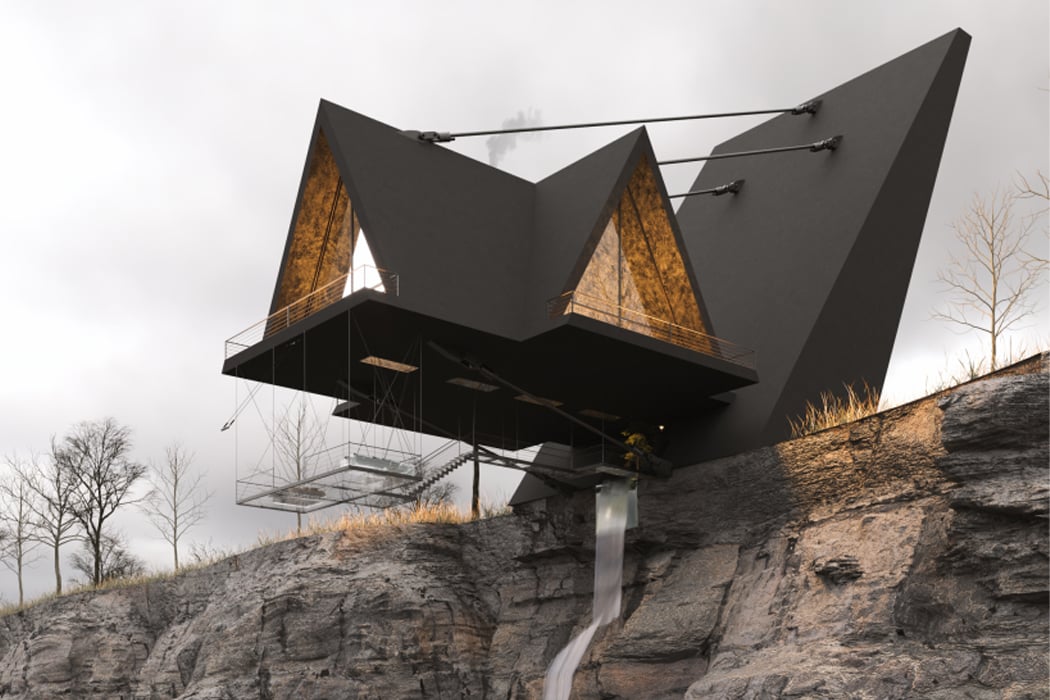
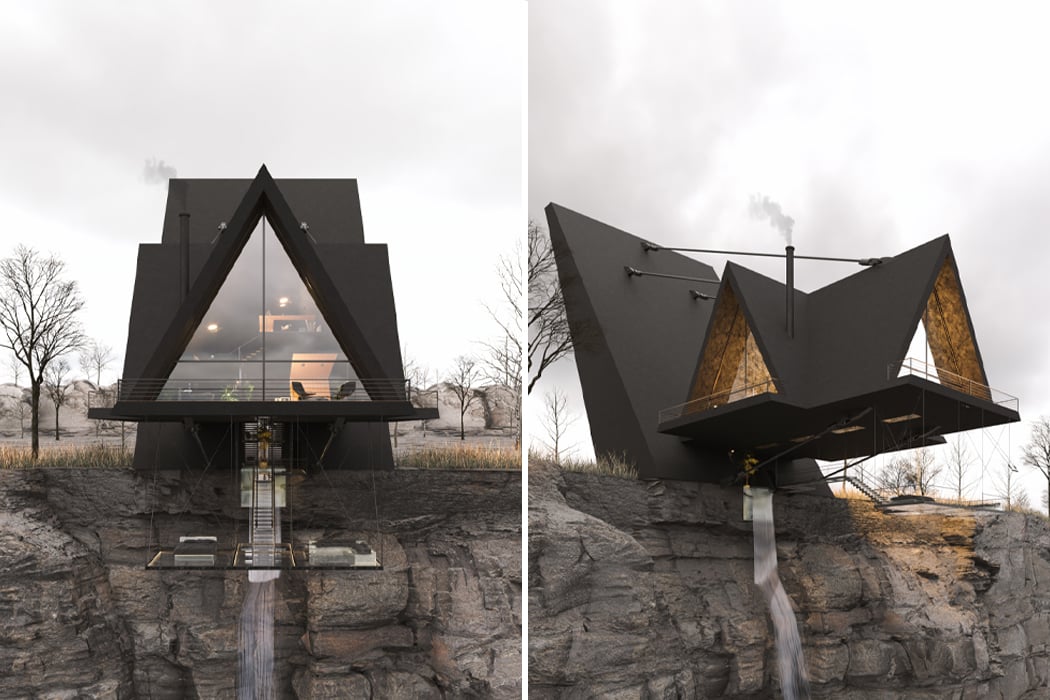
Committed to sustainability and green design, Eshtiyaghi’s buildings typically gleam with a minimalist polish, offering a striking contrast to the epic environments where Eshtiyaghi chooses to place them. Milad Eshtiyaghi aimed to achieve this same air of duality with Suspended House, a reinterpreted A-frame cabin that hangs off a California cliffside with the help of five high-tensile support cables. Peeking out from the cliffs of Mendocino, California, Suspended House hovers in midair. In his rendering, Eshtiyaghi conceptualized Suspended House after choosing its cliffside location. To ensure that the structure would hold tight and remain in place, Eshtiyaghi looked to using five high-tensile support cables and a large foundation mast. The large mast works by balancing the forces of gravity and gently ‘tugging’ the A-frame cabin towards the mast for it to remain upright. In addition to the large foundation mast, five high-tensile support cables securely lodge the cabin in place from all sides.
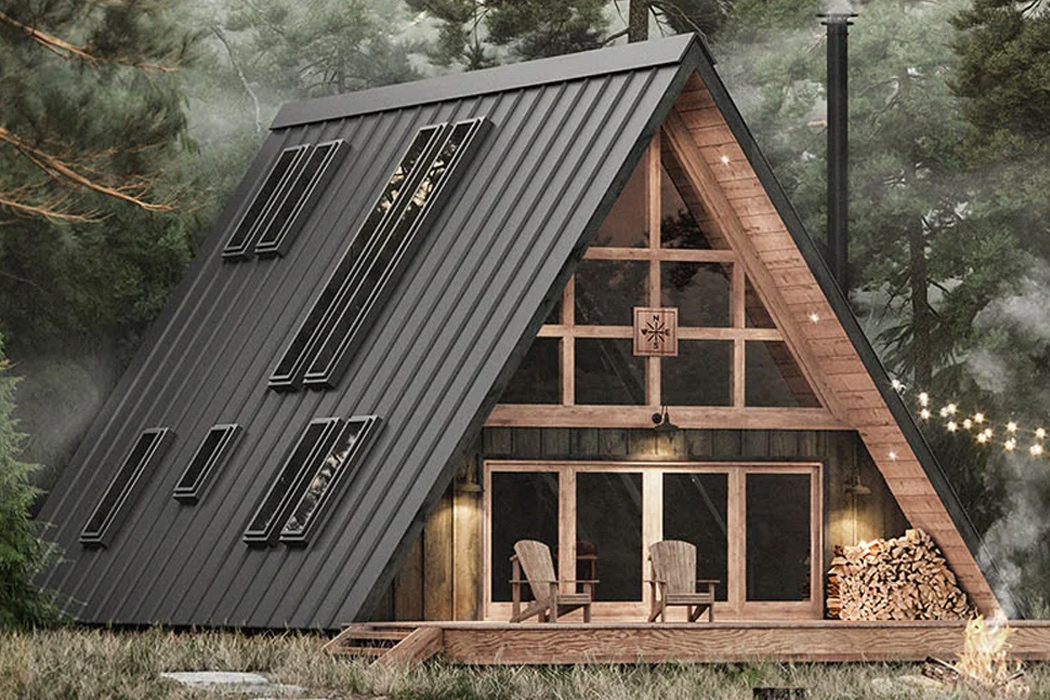
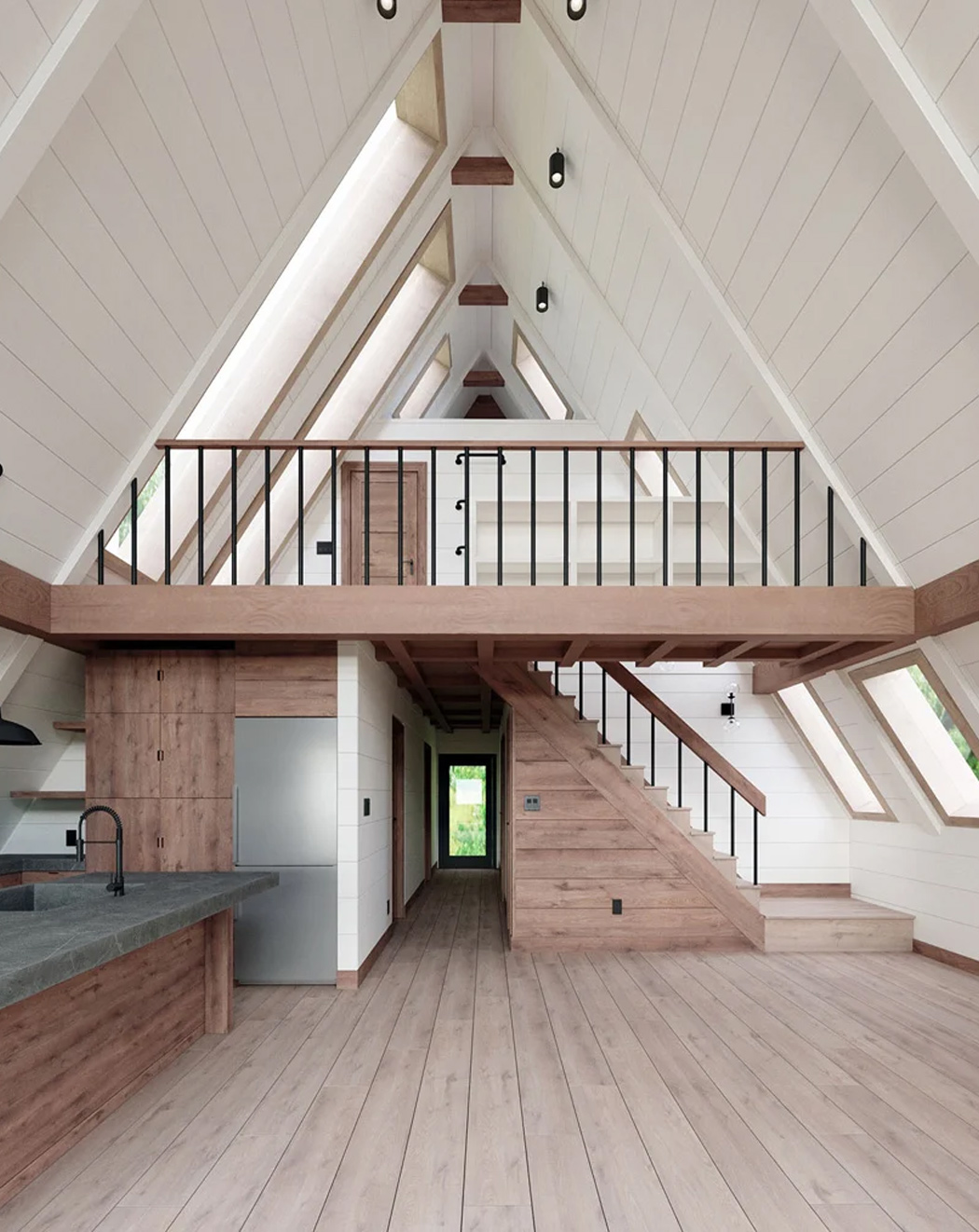
AYFRAYM cabin’s A-shaped design at first glance brings to mind childhood memories of fairytale settings, with a modern twist that makes this three bedrooms, two bathrooms, and a vaulted kitchen a must-have for a weekend getaway! ‘Everything starts with the box of plans’, the company explains. ‘In other words, there will never be an AYFRAYM that is built, without first purchasing our plans so that the customer has access to all the right specs and information necessary to build one.’

