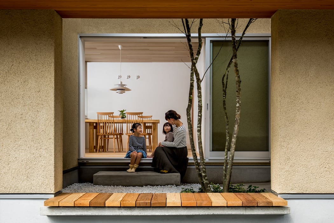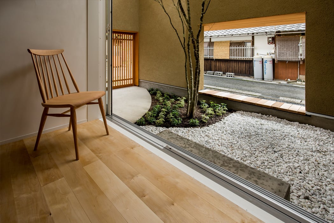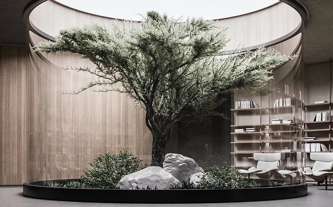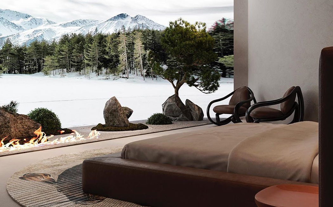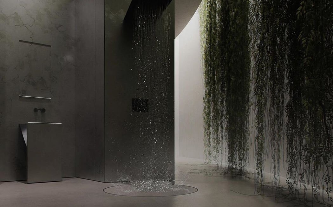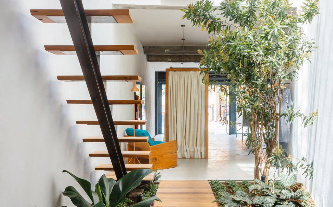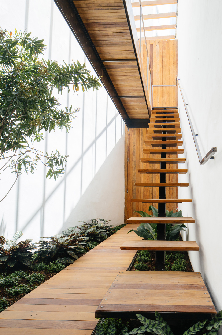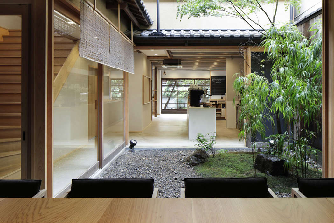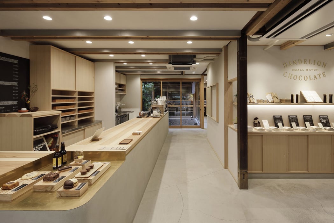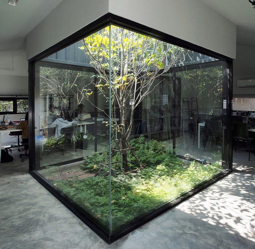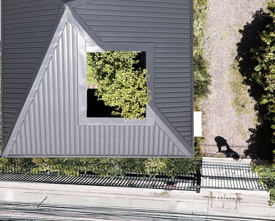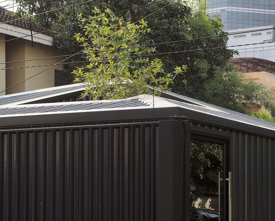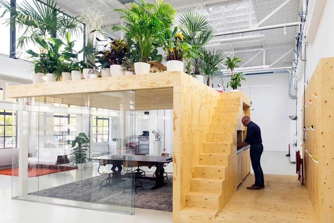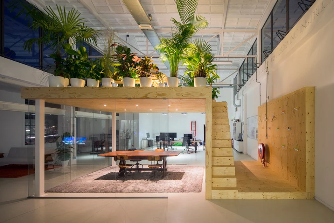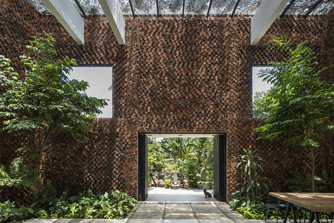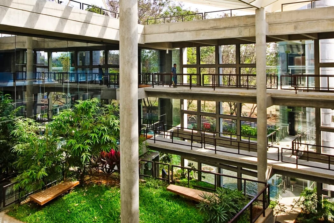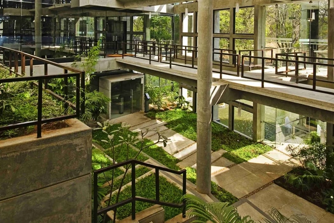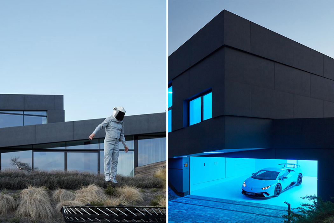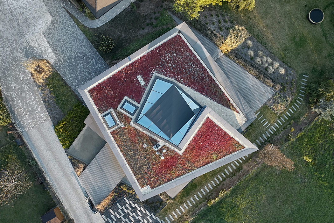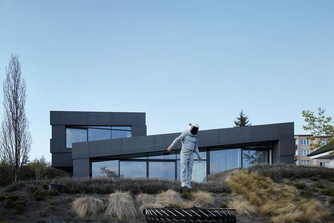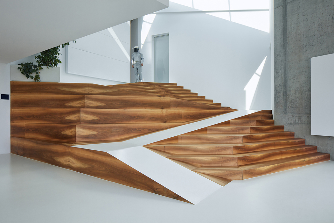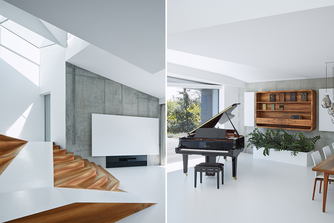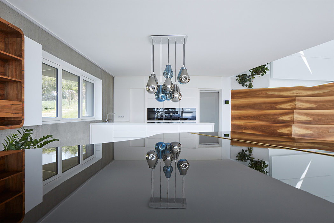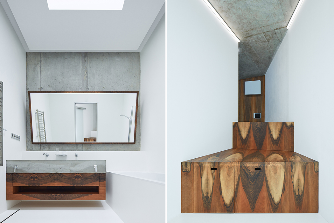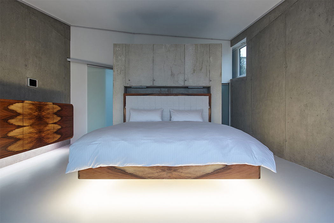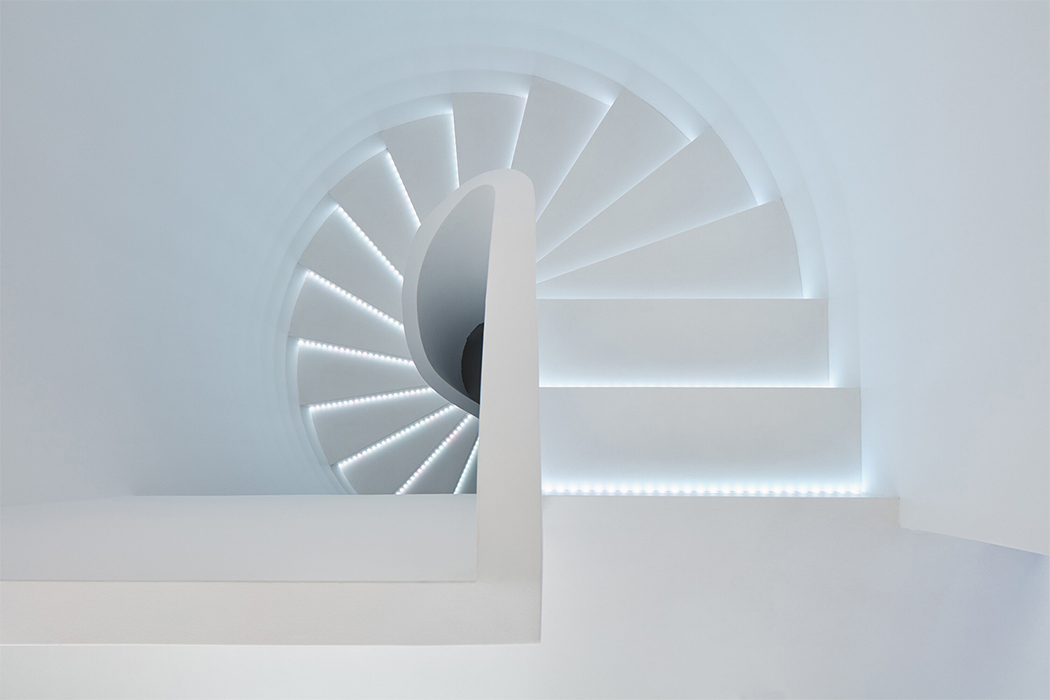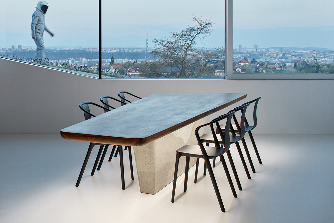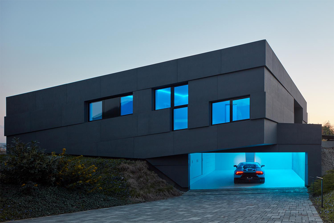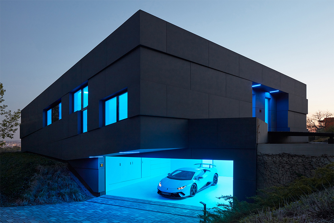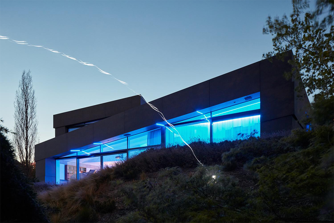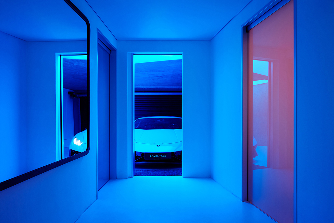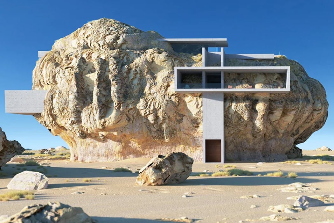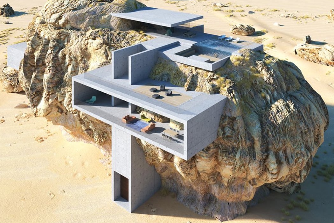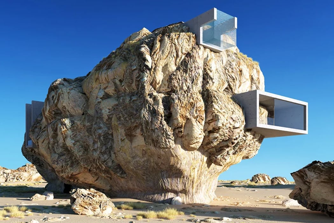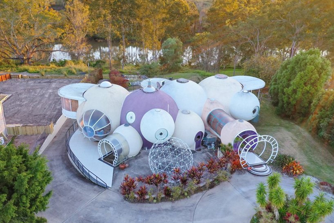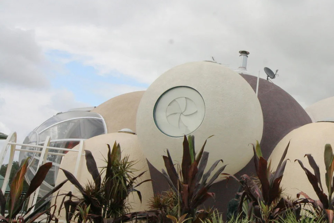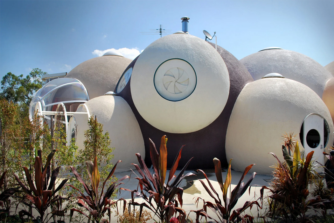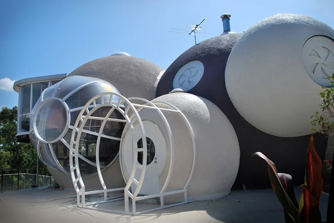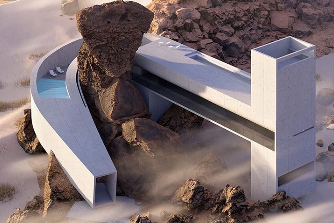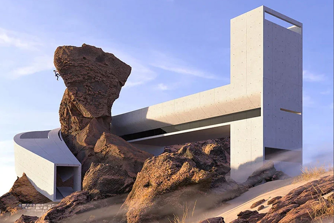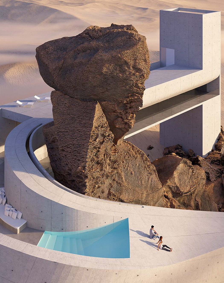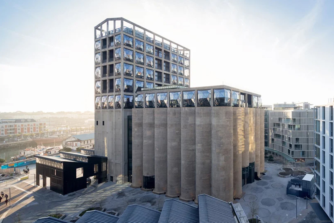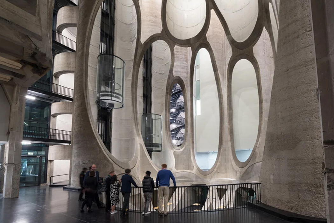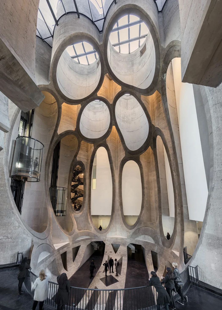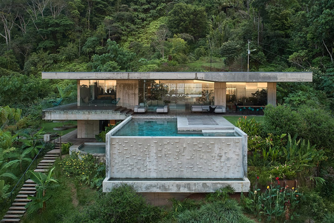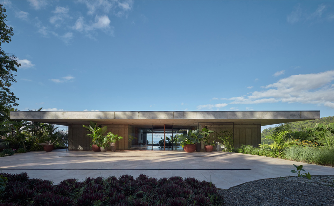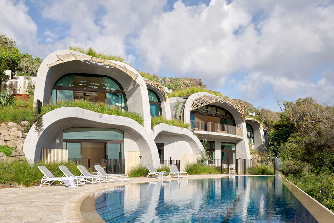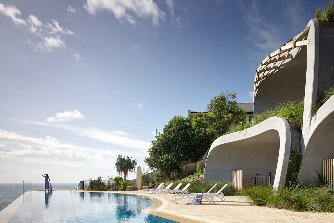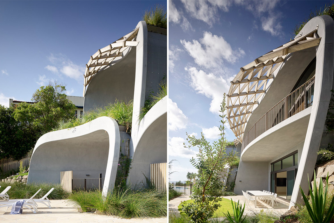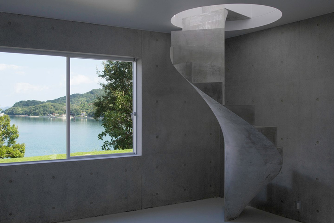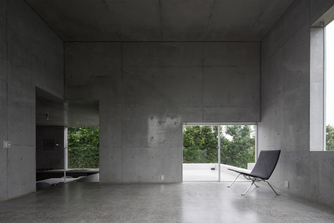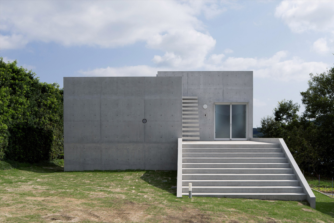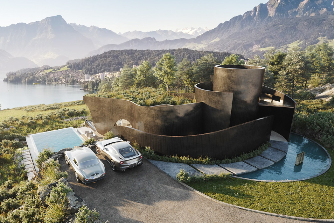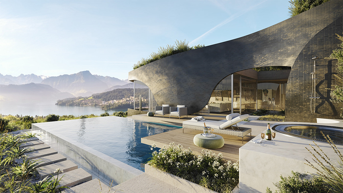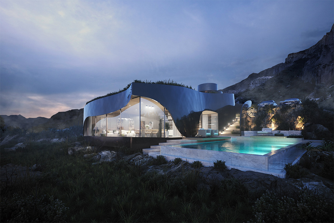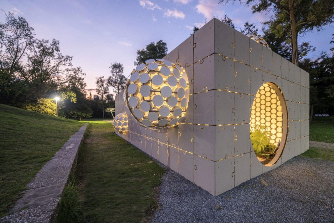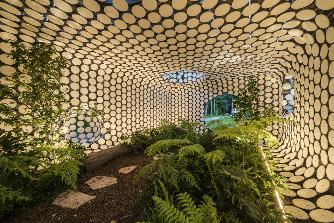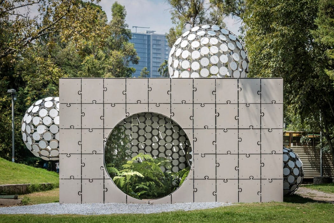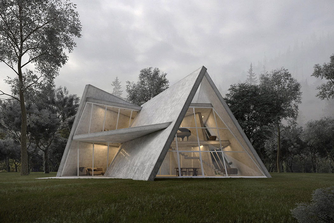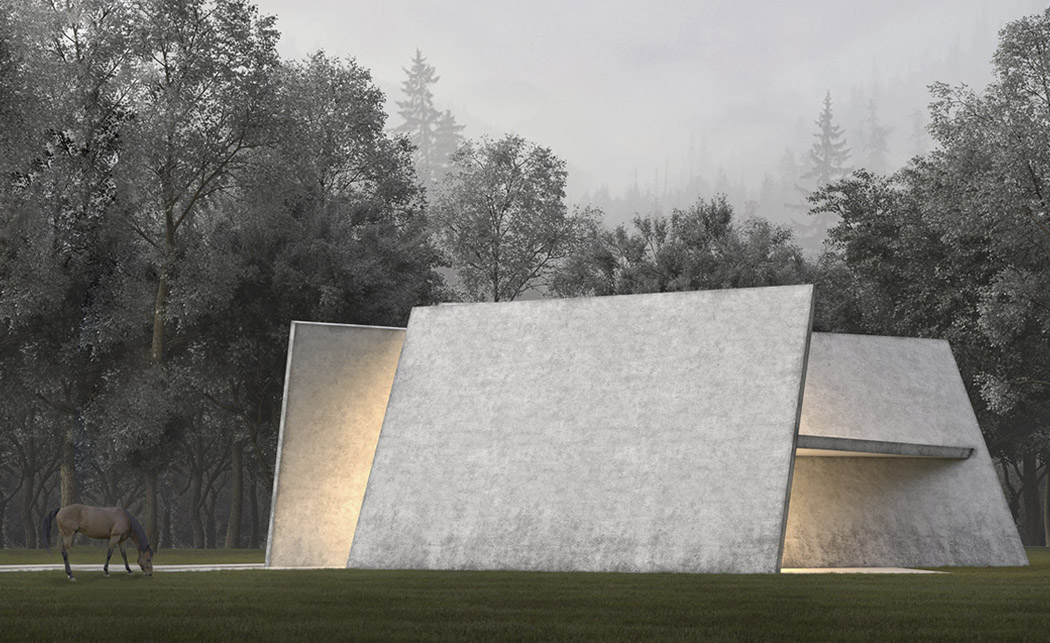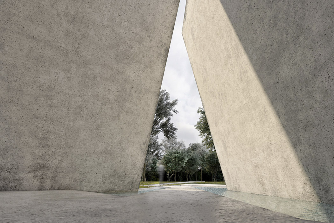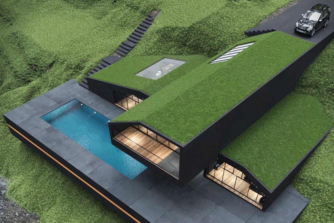
News this year has been dominated by COVID-19. The disease that has been creating a rampage across the planet is on its own warpath but one thing that it has done is reduced the focus from the eco-warriors. While the war to save our planet is ongoing, we, in our attempt to keep our family safe, need to balance it by advertising and advocating sustainable designs, and do our part in saving the world from the next climate challenge. One way to do this is by using a green roof. As temperatures continue to rise, green roofs cut the risk of overheating by reducing direct heat penetration into the house, in turn reducing the electricity bills by keeping your homes naturally cooler. Furthermore, green roofs provide habitat for biodiversity, absorb hazardous pollutants, and alleviate potential flood risks as runoff water is absorbed. The architectural designs curated here use this and other techniques aimed at balancing our needs and those of the world around us.
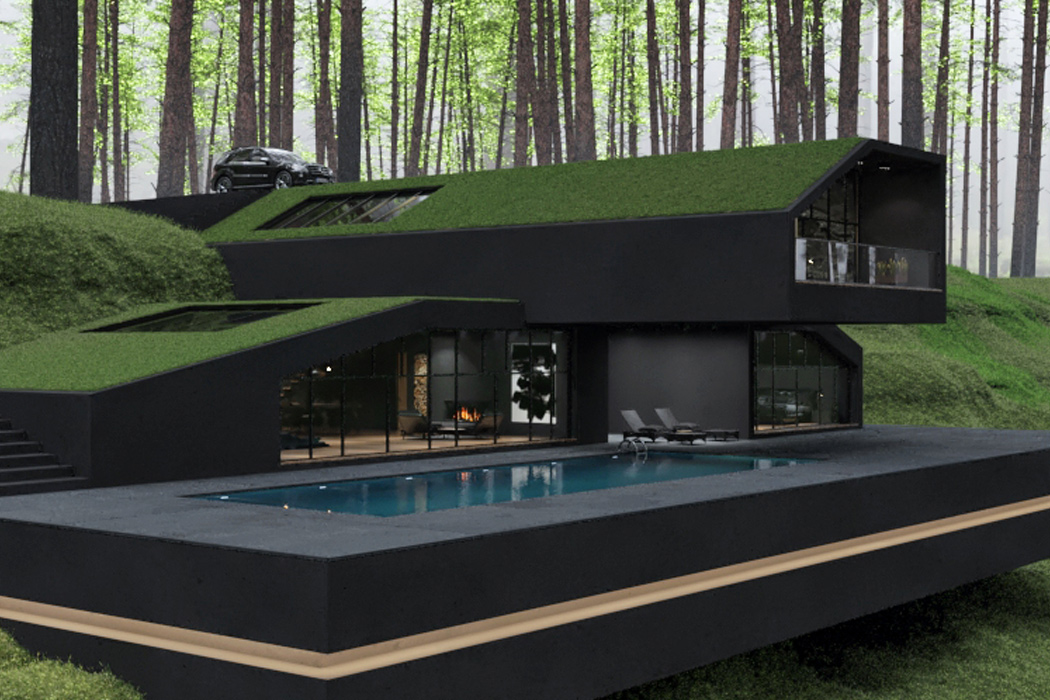
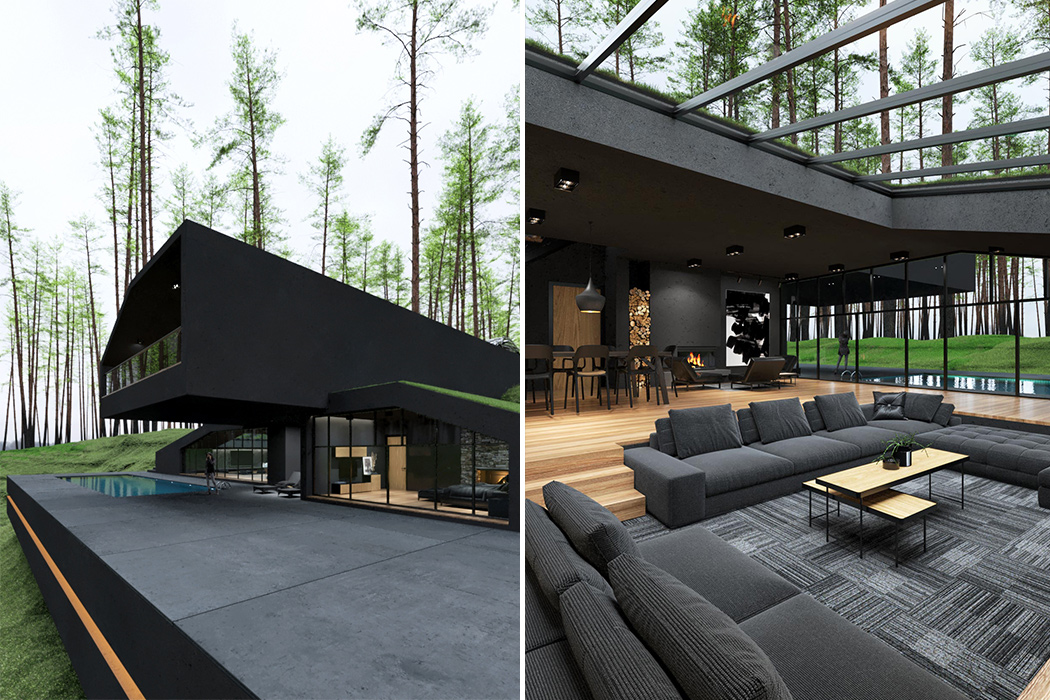
Green roofs have been growing slowly in popularity over the past decade, due to their economic and environmental advantages. They can reduce energy usage by 0.7% by providing natural insulation against heat and maintaining temperatures that are 30-40°F lower than conventional rooftops. The Black Villa also decreases the need for electricity by using skylights and floor-to-ceiling windows.
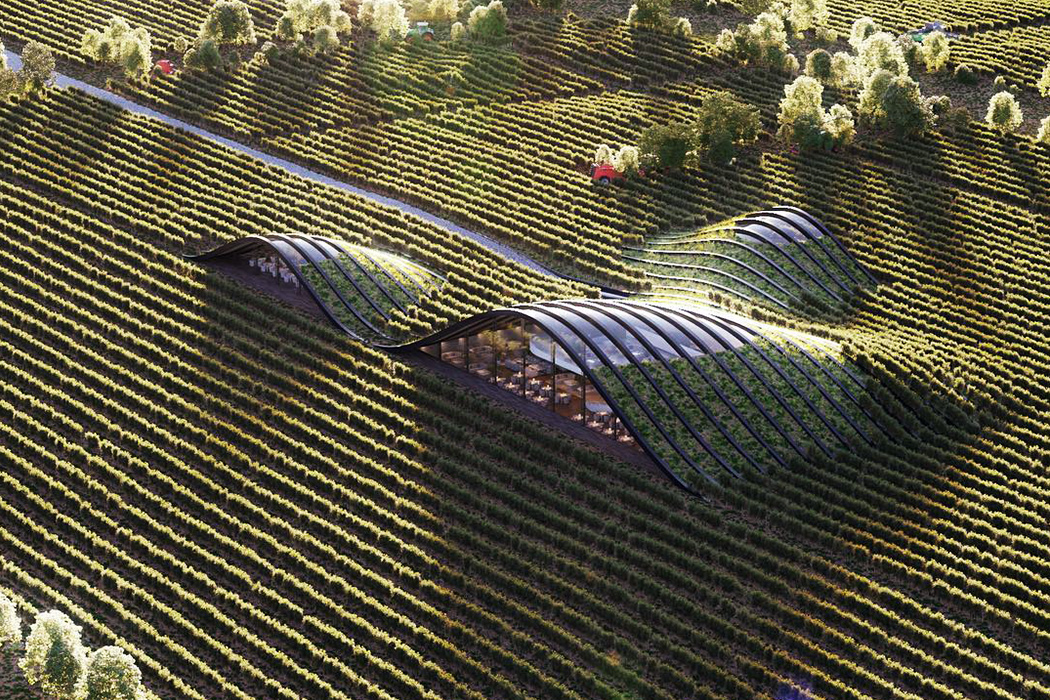
Shilda winery in Kakheti, Georgia by X-Architecture lets nothing come in the way of you and the rolling hills that host your vineyards. Designed to be one with the field around it, the green patches continue onto the roof of the sloped dining area – the overall feel being of those rooms coming up from the earth.
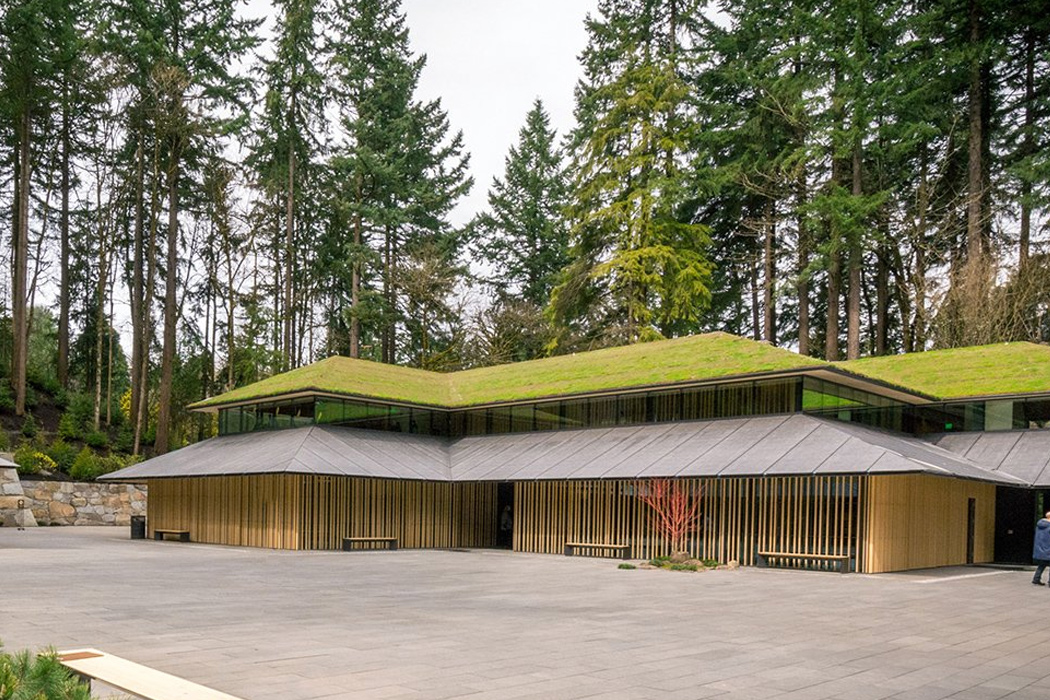
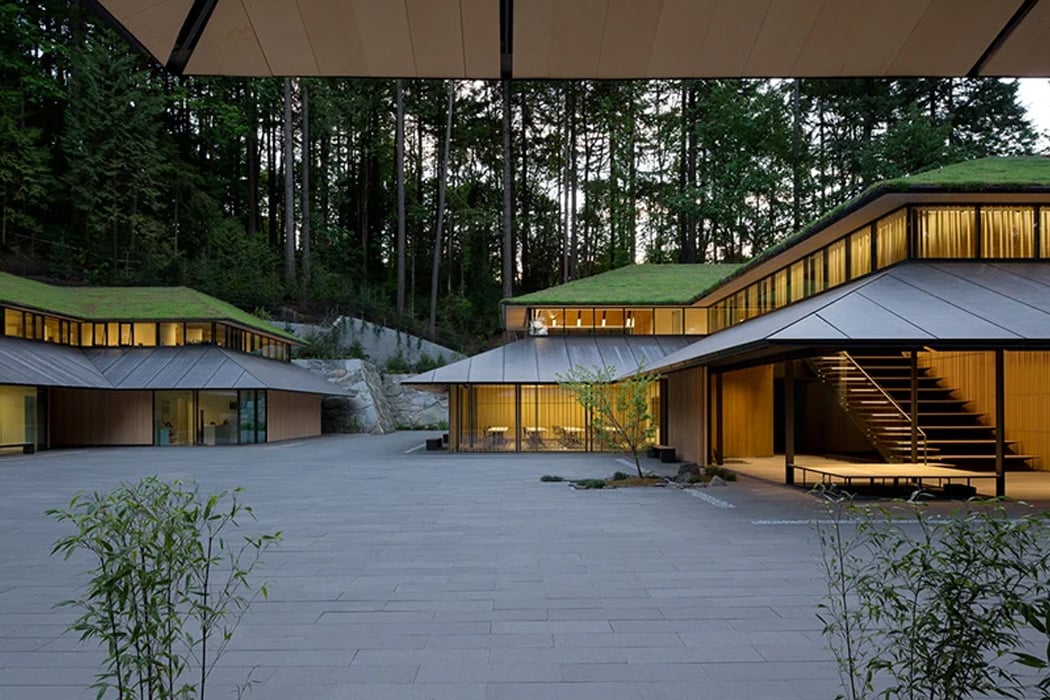
Washington Park’s Portland Japanese Garden goes green with Japanese architect Kengo Kuma’s expertise. The garden’s design is quoted to be one of the most authentic experiences outside of Japan and the revamp increases the walkable area to accommodate the increased traffic. The space boasts of multiple buildings including the Jordan Schnitzer Japanese Arts Learning Center – a gallery that holds exhibitions around the year. Our attention, however, is grabbed by the living roof that helps absorb rainwater and reduce the run-off during the rainy season.
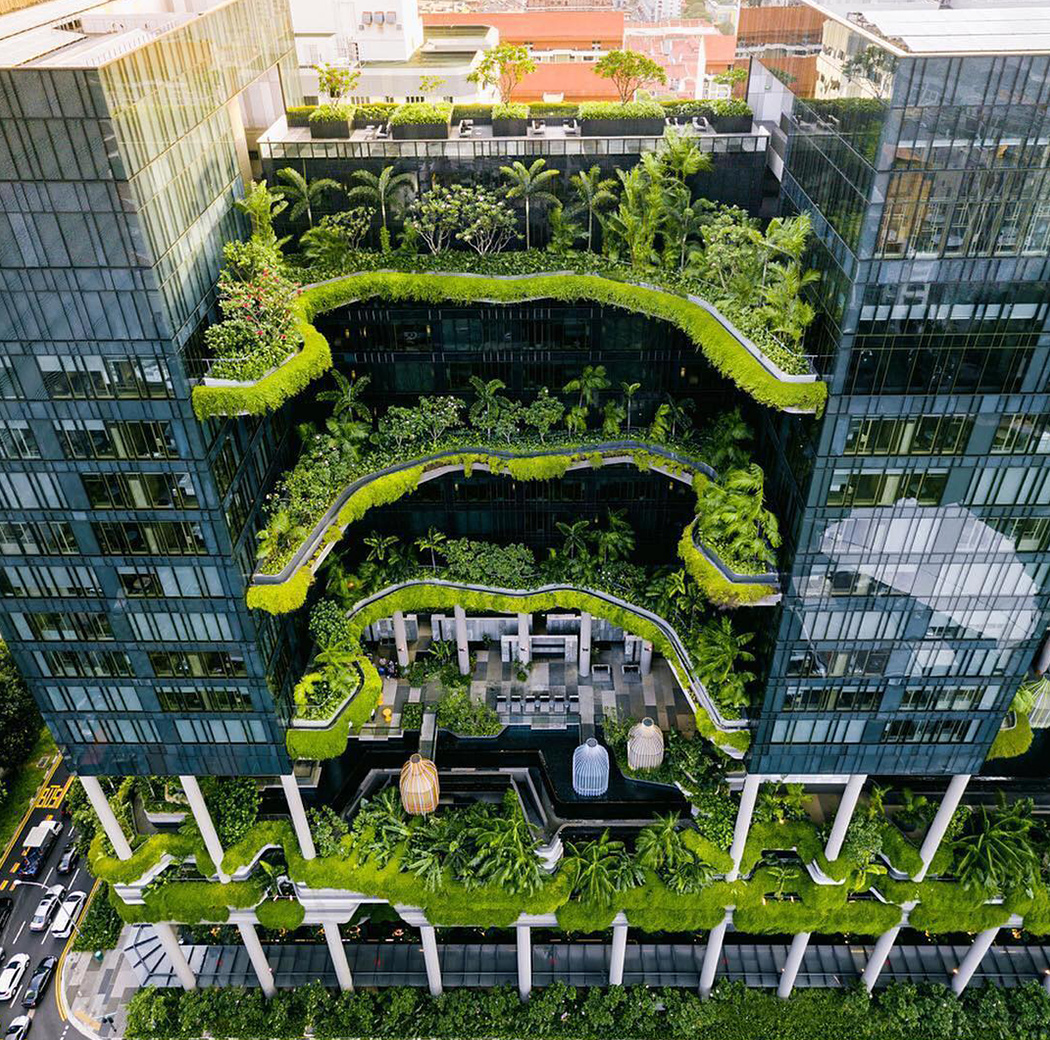
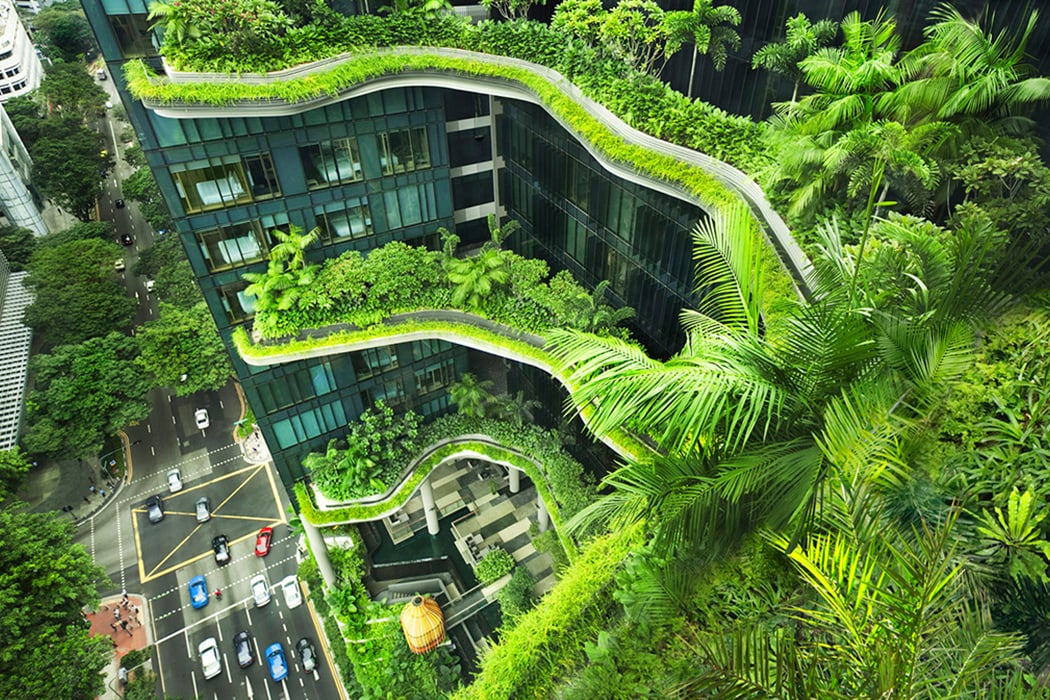
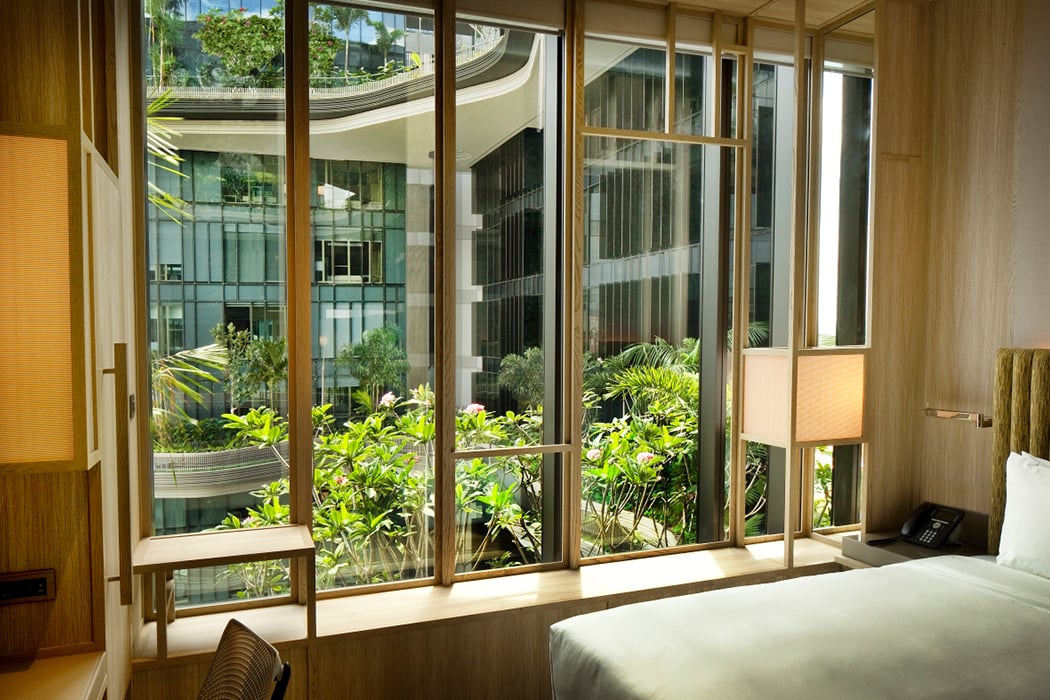
PARK ROYAL on Pickering Hotel by Woha Architects is an explosion of green from whichever direction you approach it. Each curve of the building features gardens layered with reflecting pools, waterfalls, green walls, and sky gardens that are sure to relax you while helping promote the biodiversity in the city. Challenging the traditional boxy structure of hotels, this design is almost organic using the greenery to balance the electricity requirements of running a huge space like this.
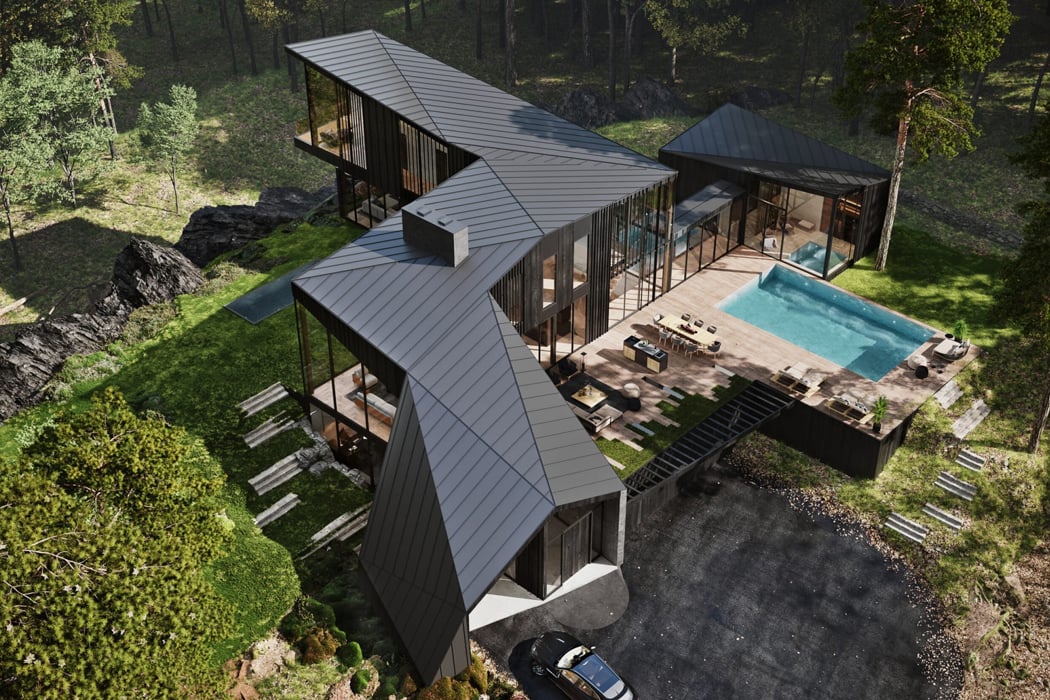
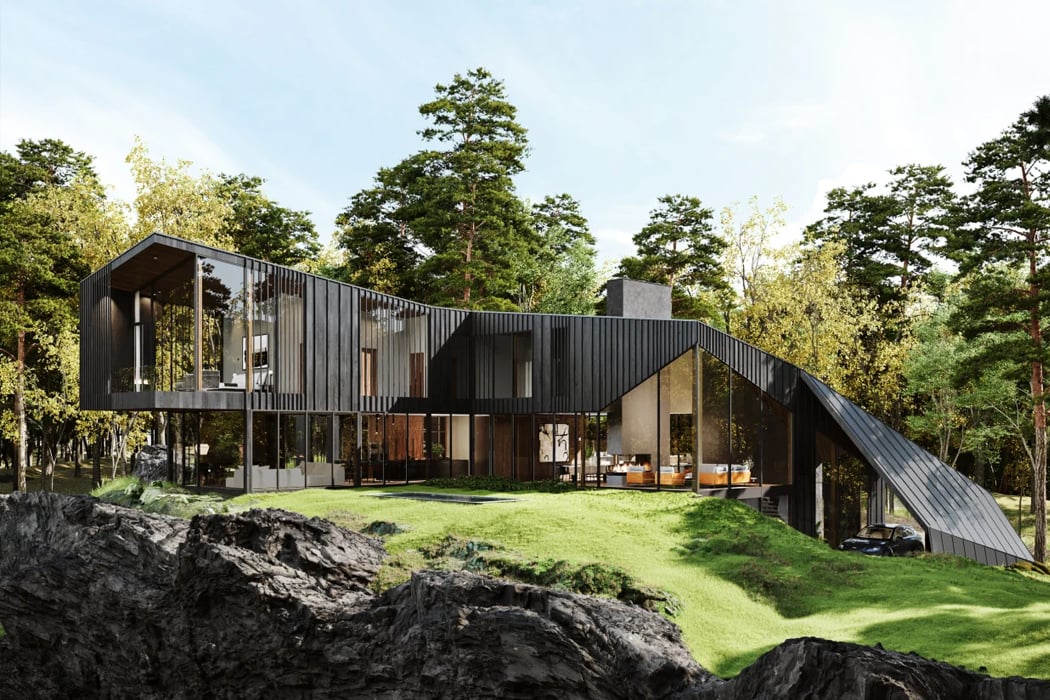
Aston Martin partnered with S3 Architecture to create the Sylvan Rock – an angular home nestled in a lush, 55-acre property that can be accessed through a picturesque 2,000 ft driveway wrapped in trees and rock walls. The home will be built using sustainable building methods, materials, and efficient systems – attending to the planet’s needs is as important as attending to a client. The main residence’s structural shape mimics the geological rock formations found on the property. It is enveloped in blackened cedar and glass which reminds of well-crafted swords in their sheaths. The residence is spread over 5,983 sq ft featuring four bedrooms, four bathrooms, two half baths, a custom wine cellar covered in Aston Martin’s trademark cross-hatched lattice design, a three-car gallery garage, a pool, and an 873 sq ft pool house! Even the pod architecture was designed to be flexible and easily reconfigurable so guests staying for an extended time had facilities like remote office location, business colleague retreat, home school, and a treehouse.
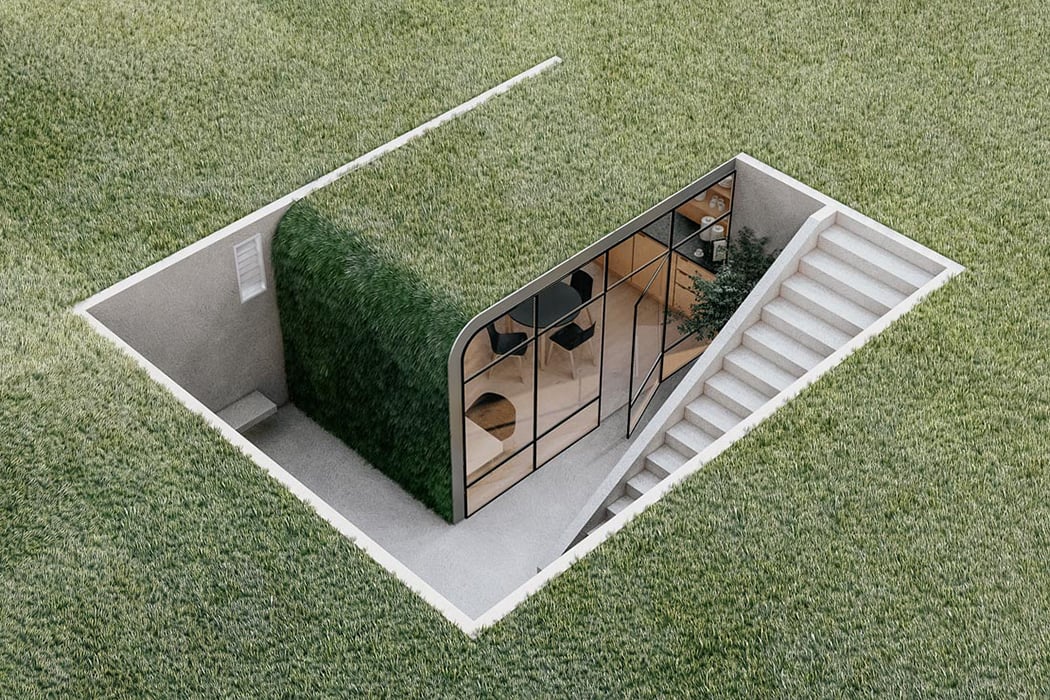
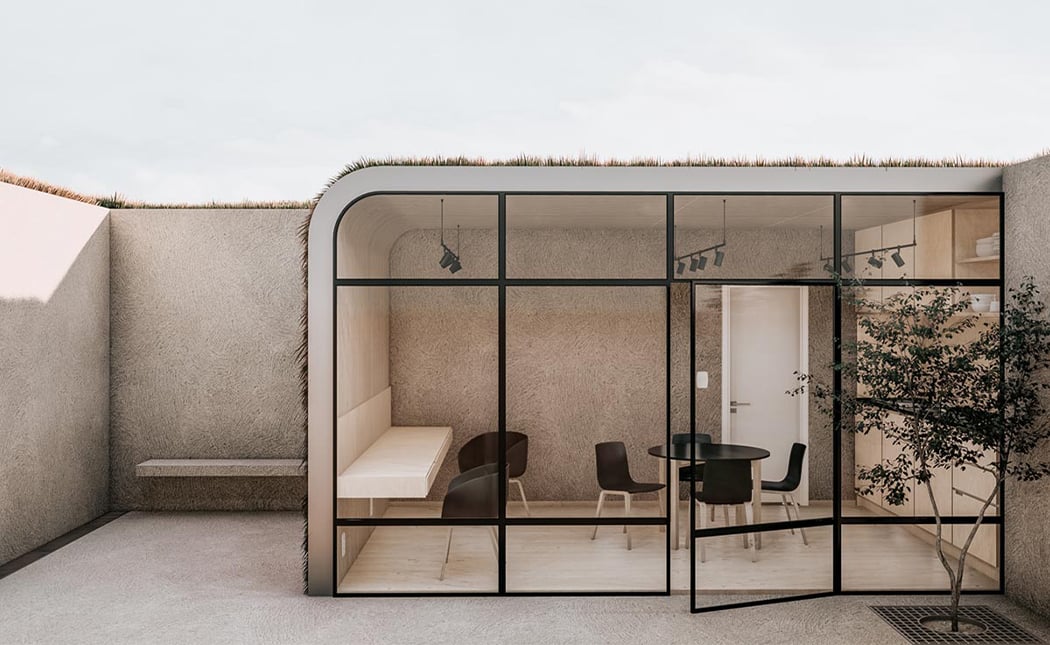
We were all slowly pivoting towards a more flexible lifestyle and then the pandemic sped that up leaving us to adapt to remote working overnight. It went from being a perk at new-age companies to a mandatory practice without a definite end in sight. And while we never imagined this is how the transition would happen, it has opened up all kinds of creative solutions for home offices. Igor Leal’s Sunken Studio is another unique design to add to that list, it was made to keep you away from the everyday disturbances by giving you a sleek subterranean workspace. Also, you can get creative with your ‘roof’ – will you like to have a picnic lunch or play golf? The 500 square foot studio concept was a custom solution requested by a client in Rio De Janeiro who wanted a fully functioning workspace that he could spend long hours in. That is why it features a sitting area, kitchenette, bathroom, and desk area.
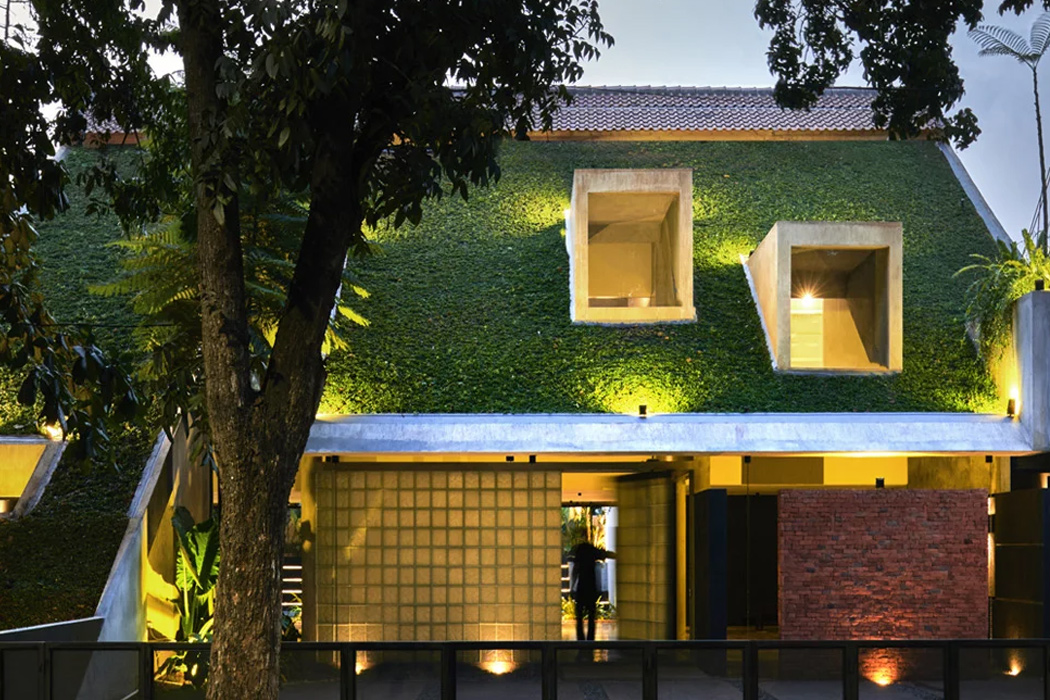
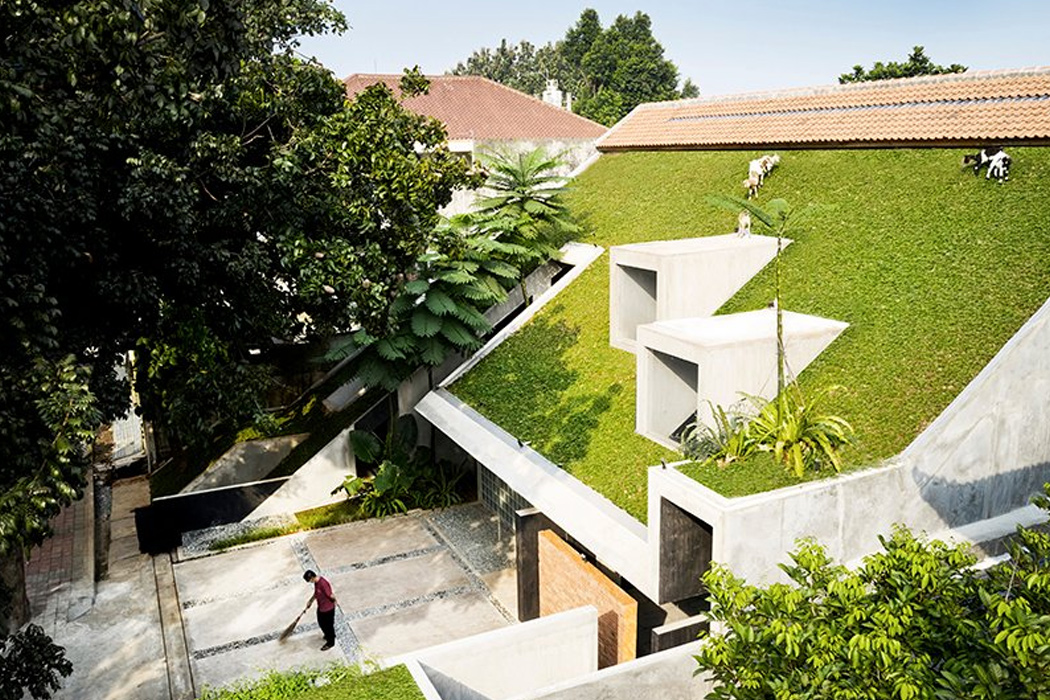
The ‘micro-tropicality’ house by RAD+ar uses the green architecture as an answer to the tropical heat the house faces in Indonesia. The pitched roof helps the flow of rainwater from the roof to the ground while the grass absorbs and retains as much water as it can, to be used later to irrigate their space. ‘Living in the tropics is never simply about avoiding the rain and the sun’ RAD+ar shares. ‘The history of tropical architecture can be traced back as early as the beginning of indigenous tropical vernacular society’.
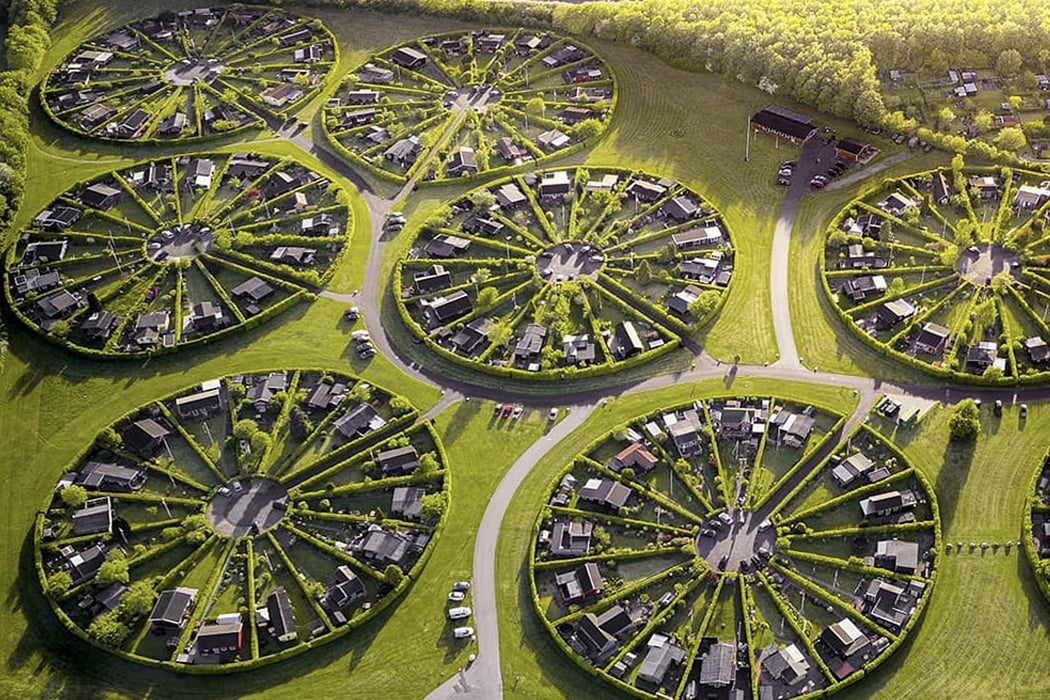
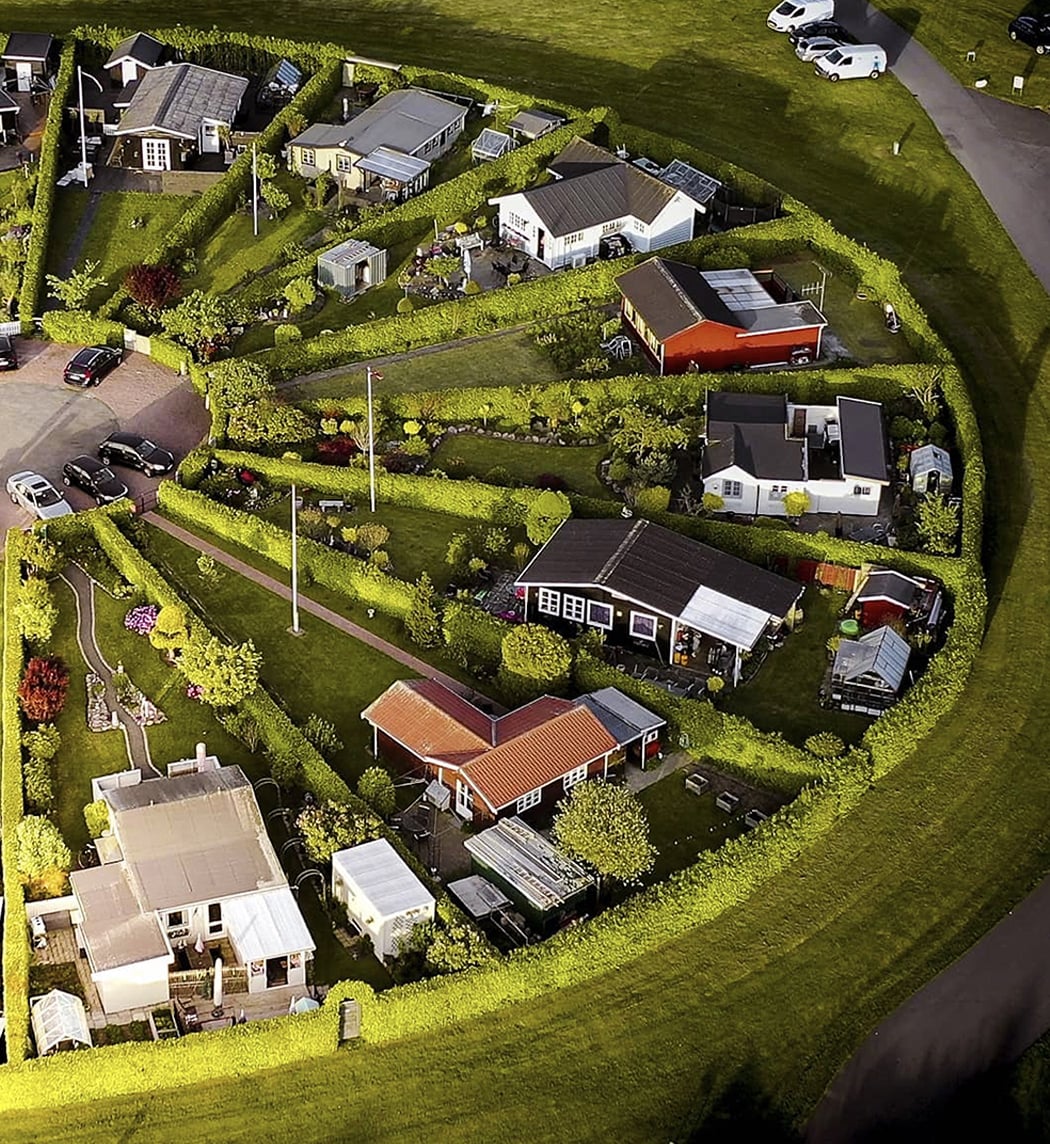
Danish kolonihaver, or “colony gardens” are communal groupings of leisure lots—each complete with a little cabin—that are peppered around the urban and periurban corners of the country. These structures captured by Henry Do show how the colony is not just there to save space or look futuristic, they actually serve a purpose for the citizens of the Dutch capital. They’re similar to allotment gardens, multi-year land rentals in a dedicated area, leased for the express purpose of gardening. When applied for, local residents can rent out the lots if they are looking to grow their own gardens. Due to the way each plot of land is set up, it gives a long vertical area for people to garden, as opposed to regular subdivisions which just provide a very small lengthwise area. Sounds like the perfect summer vacation!
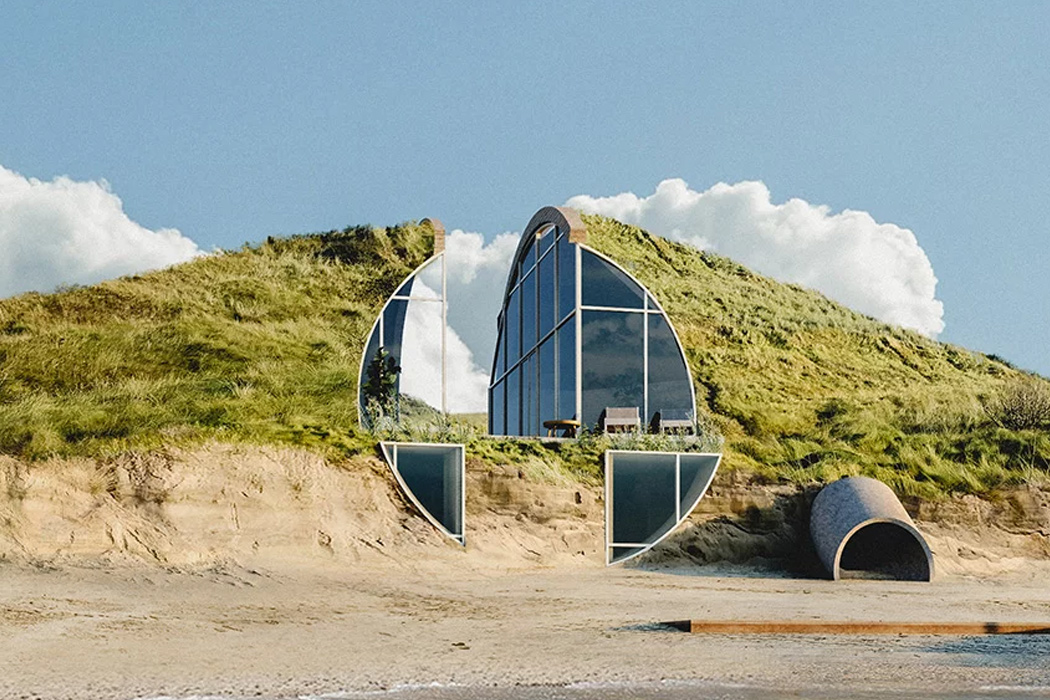
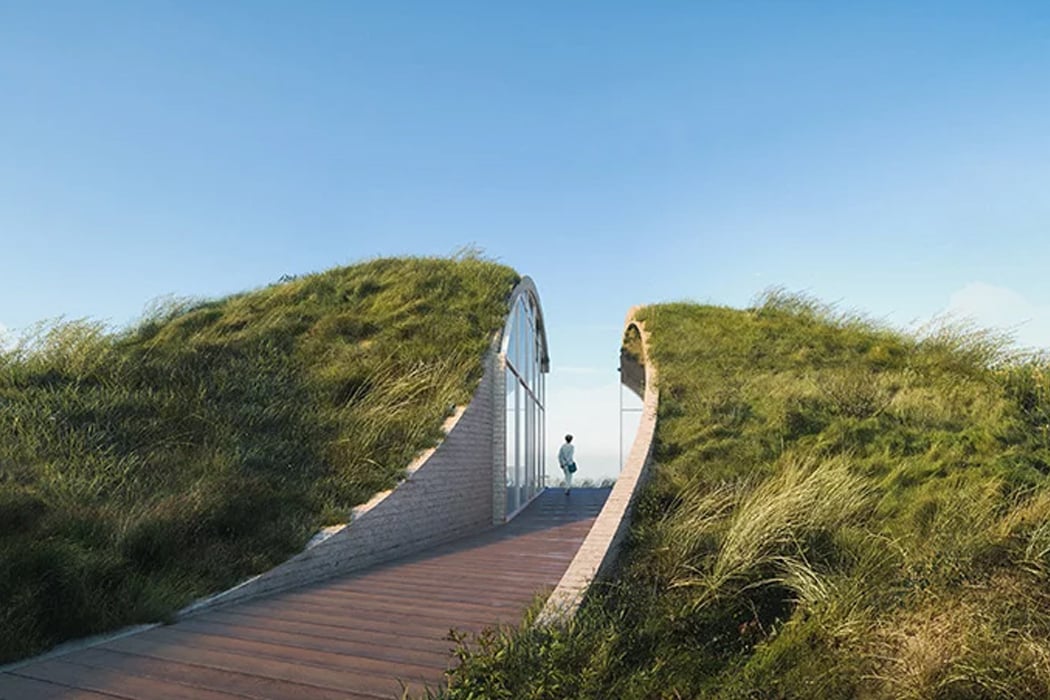
Meet the Dune House by Studio Vural, a seaside holiday dwelling that is carved into sand dunes and operates without relying on public utilities. Using a vast solar field and miniature wind turbines, this house produces more energy than it consumes and nothing beats the oceanic view it boasts of.
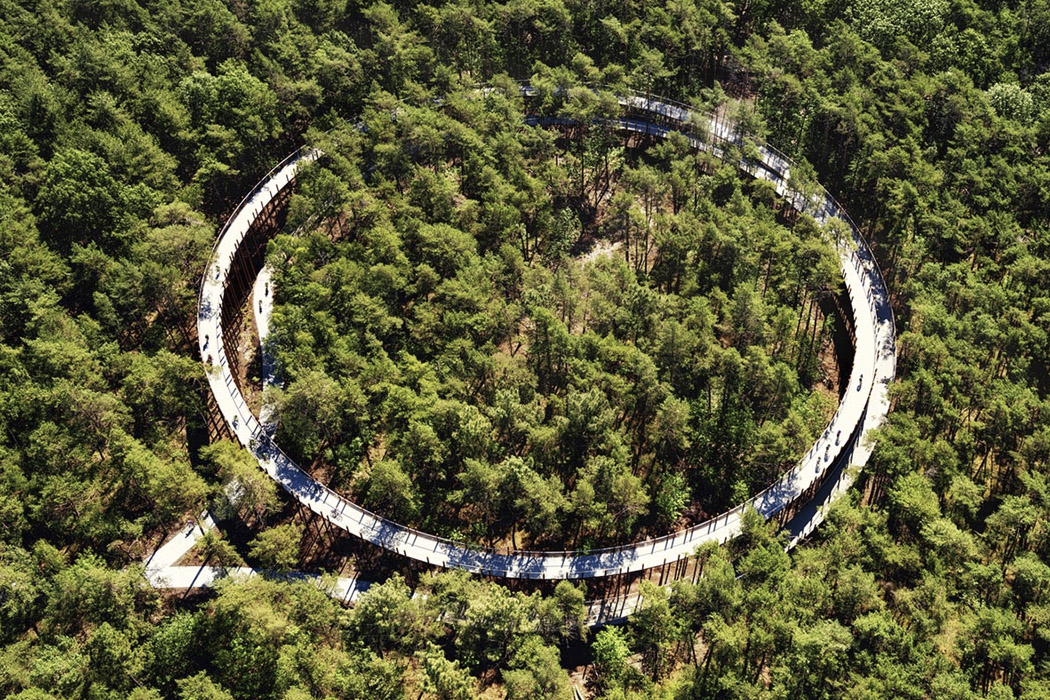
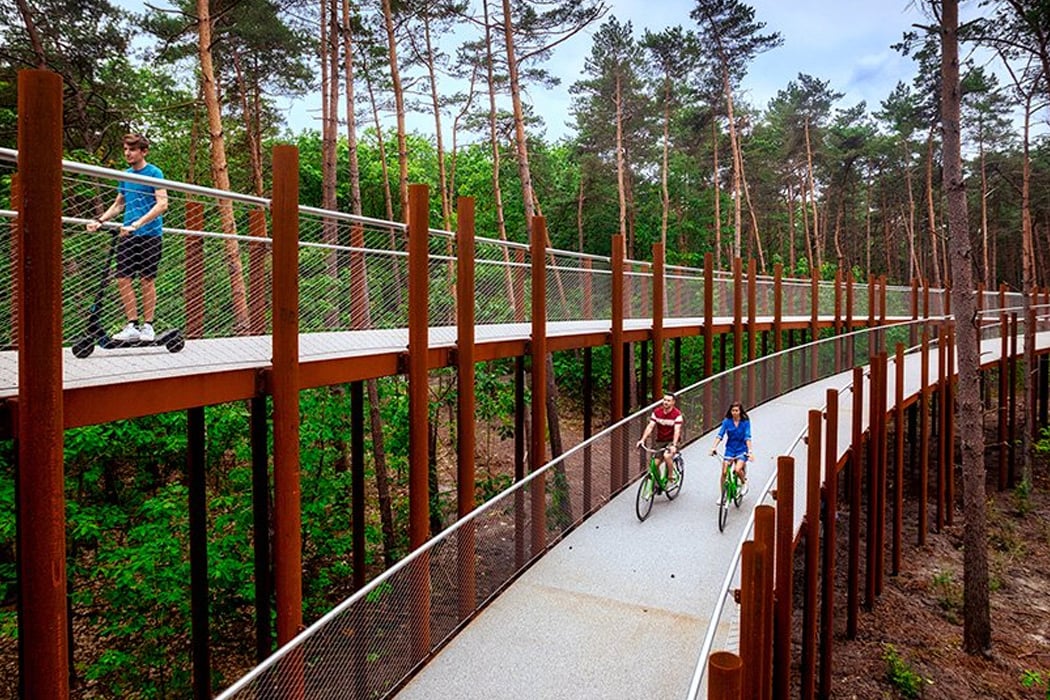
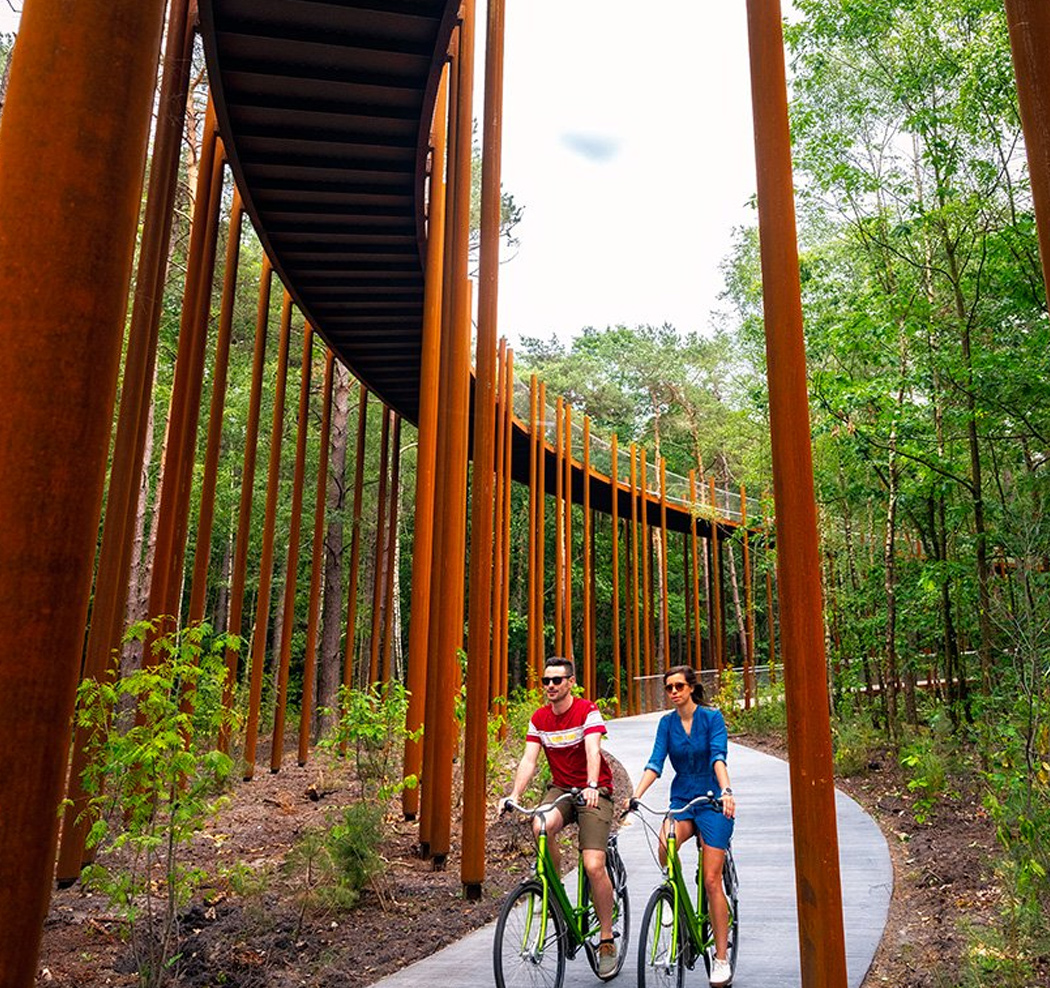
In the Bosland forest of Limburg, Belgium, Burol and Schap designed a stilted 10-meter high cycling path, surrounded and weaving through trees and the lush forest. Giving you the feeling of flying, this path goes across the treetops and it would surely make for a great cycling adventure. I wonder if I ride fast enough, would I feel like Harry Potter, skimming the branches of the Forbidden Forest on a balmy summer evening!
For more such exciting and sustainable designs, check out our previous posts of this series!
