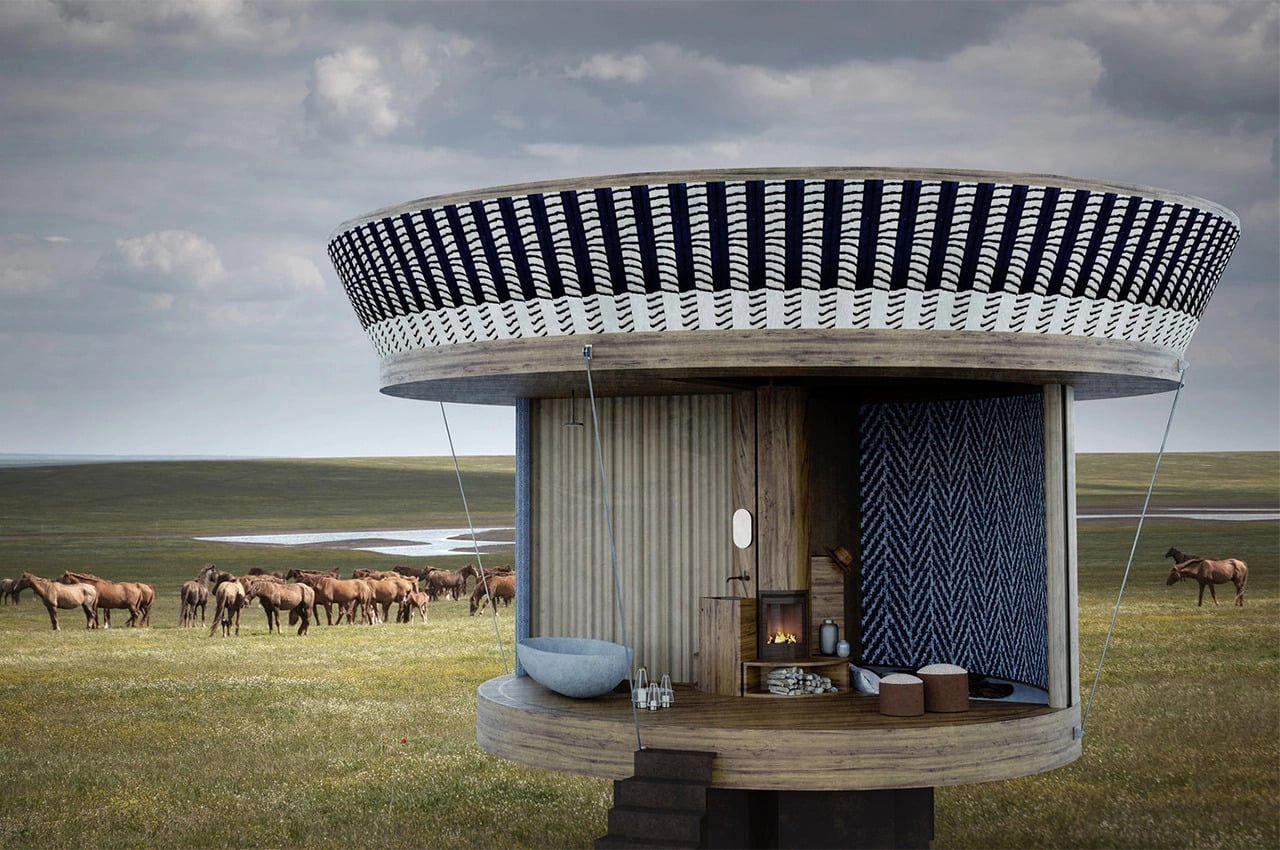
Cabins are probably some of the calmest spaces on planet Earth. Away from the hustle-bustle of the city, nestled in a cosy little cabin, surrounded by nature – sounds like heaven, doesn’t it? Cabins are a beautiful chance to reconnect with nature, breathe in some fresh oxygen, and simply rejuvenate yourself with a clear mind and even clearer surroundings. I don’t know when I’ll be able to embark on a cabin vacation next, but in anticipation of one, here’s a list of the best architectural cabin designs Yanko Design has seen this July, that are sure to give you the travel bug! Enjoy!
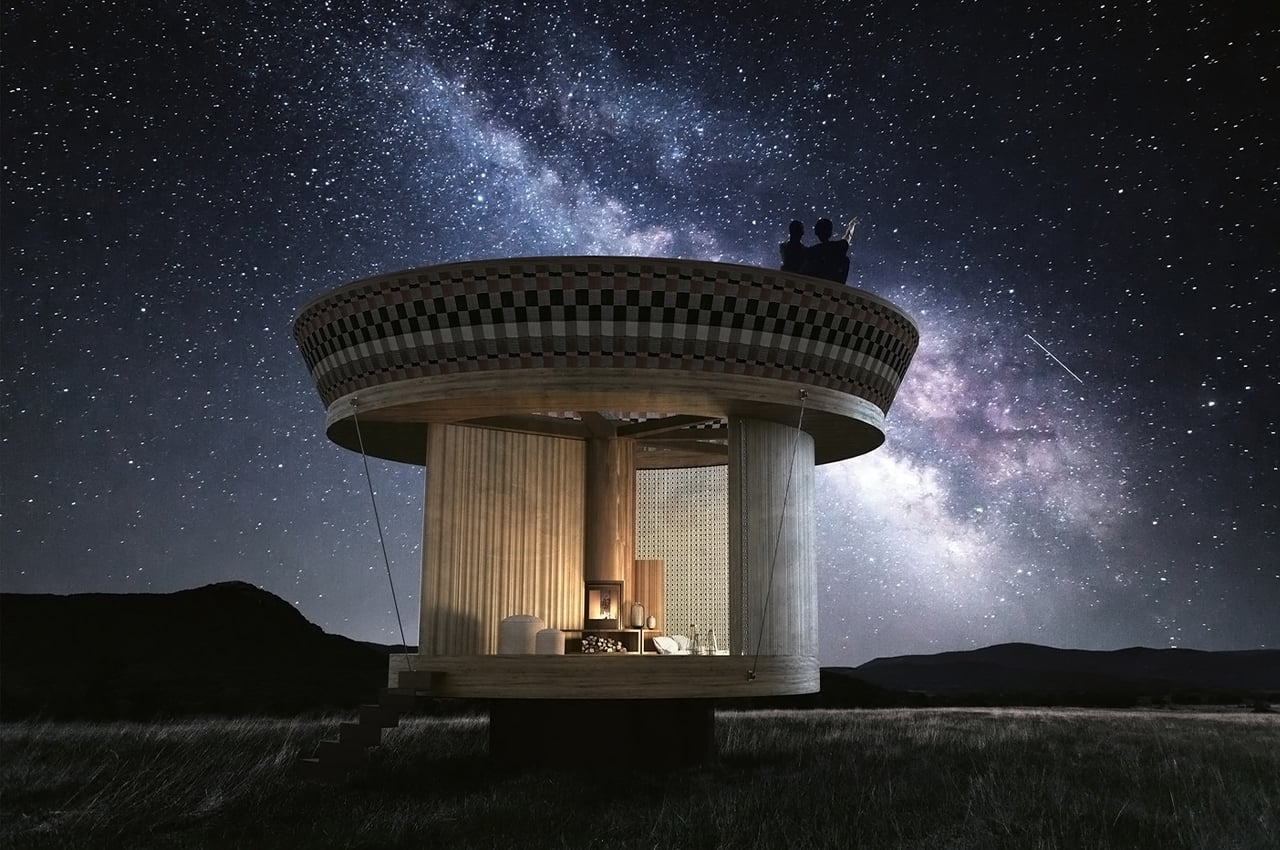
Casa Ojalá has been constructed with carefully selected timbers, fabrics made from recycled plastic, and handmade ceramics. It also has integrated photovoltaic panels, a rainwater recovery system, and a black water depuration advanced biological plant – all of which allow it to be set up even in the most remote locations. Each cabin will source local materials and therefore no destination will have the same casa but each will be woven with the roots of the land creating infinite possibilities within the same floor area anywhere in the world.
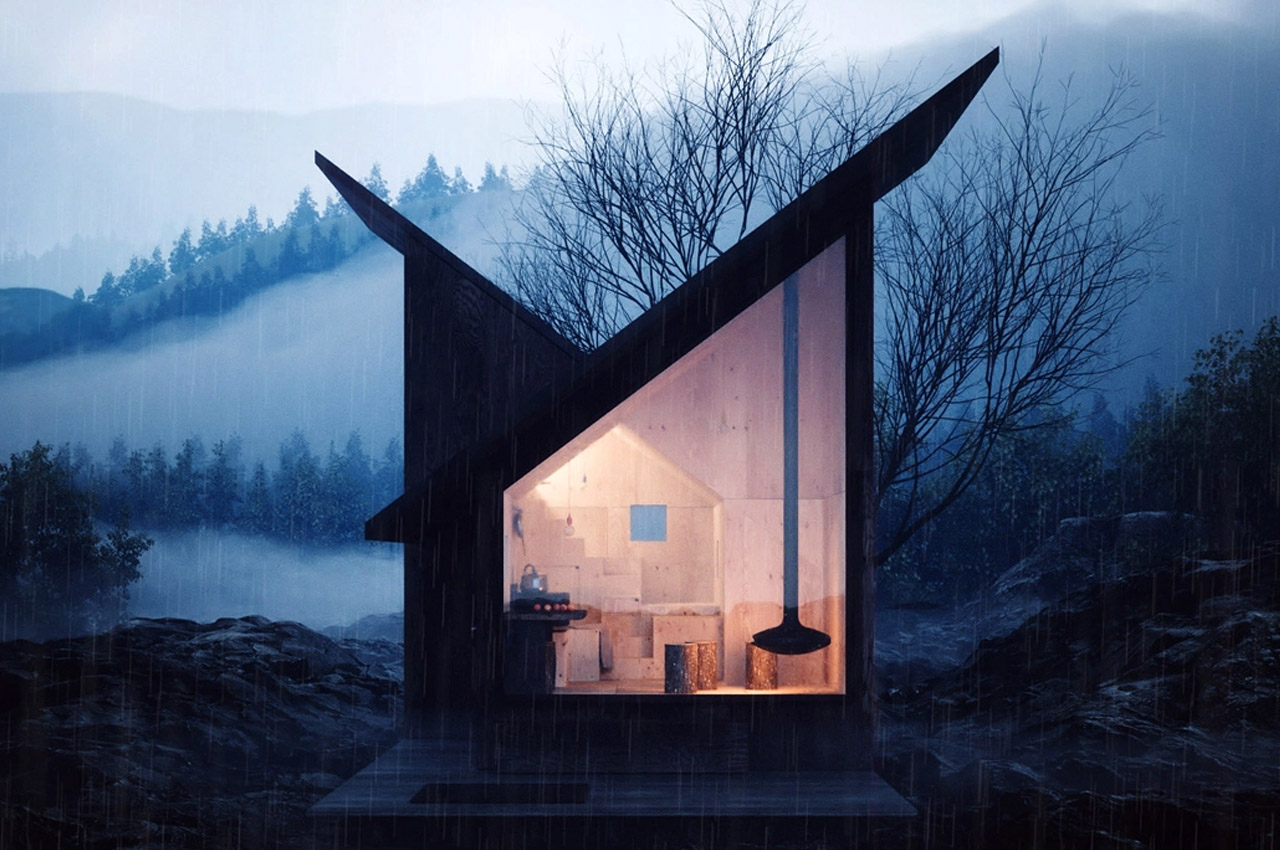
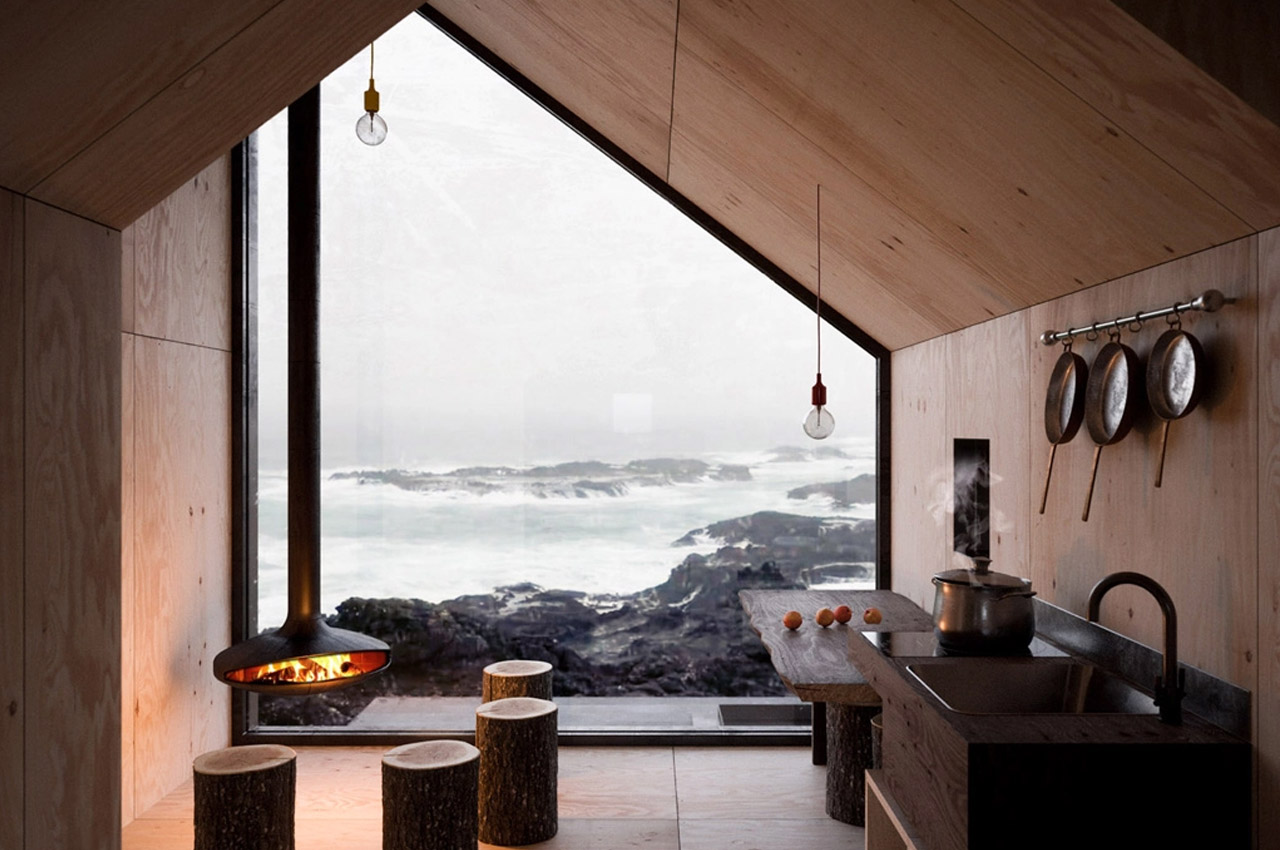
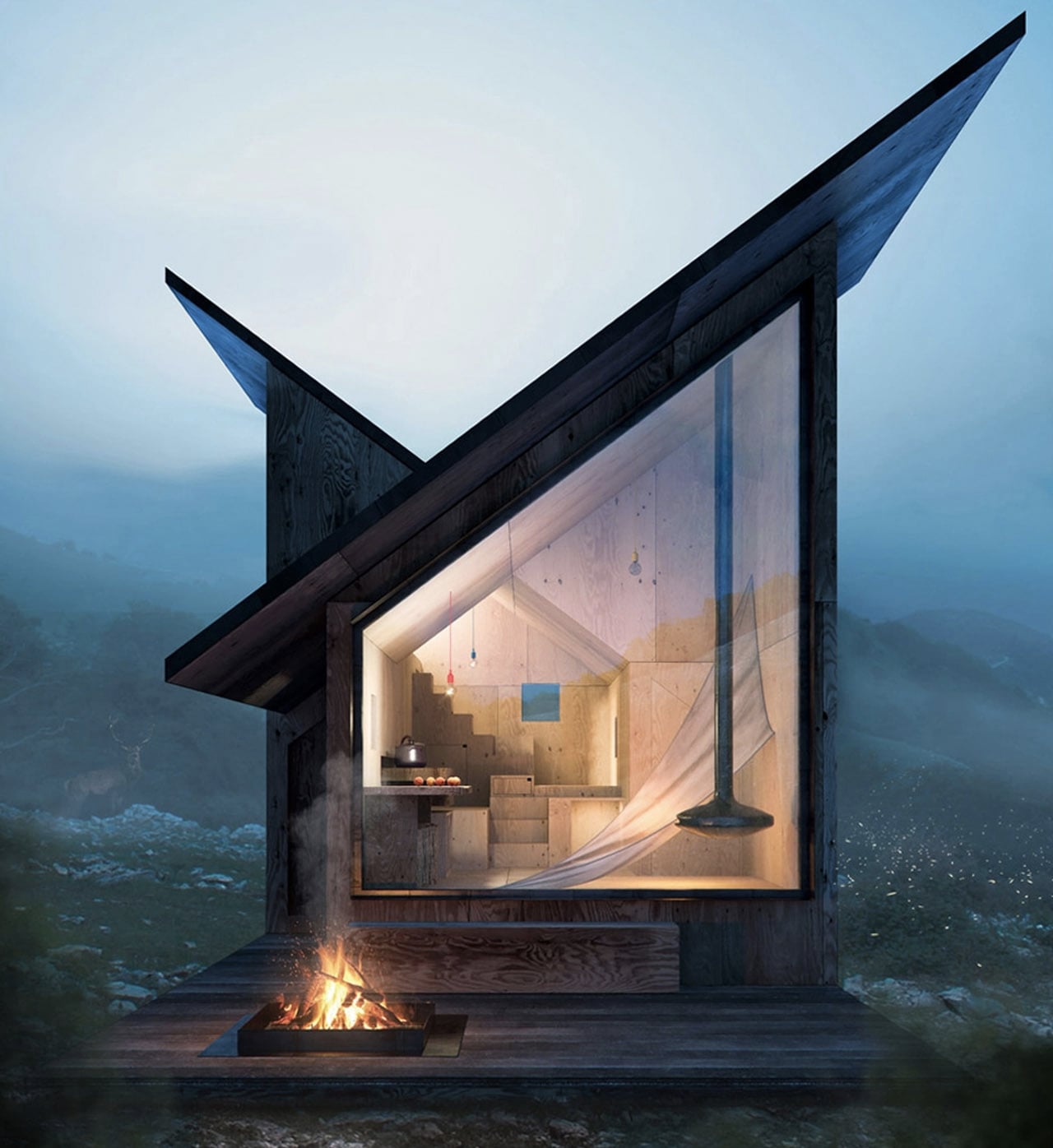
Italian architects Massimo Gnocchi and Paolo Danesi can’t wait to enjoy some downtime and therefore created the Mountain Refuge to express their desire for travel. It is a wooden, square, prefabricated cabin with an angular roof. While the geometric cabin is a structural contrast to its natural setting, it still blends in well while showing off its modern design. “The project acts as a contemporary interpretation of old traditional mountain refuges, bringing in architectural character and spatial quality,” say the designers. The wooden cabin comes in different modules and each has the capability to be flexible and expandable.
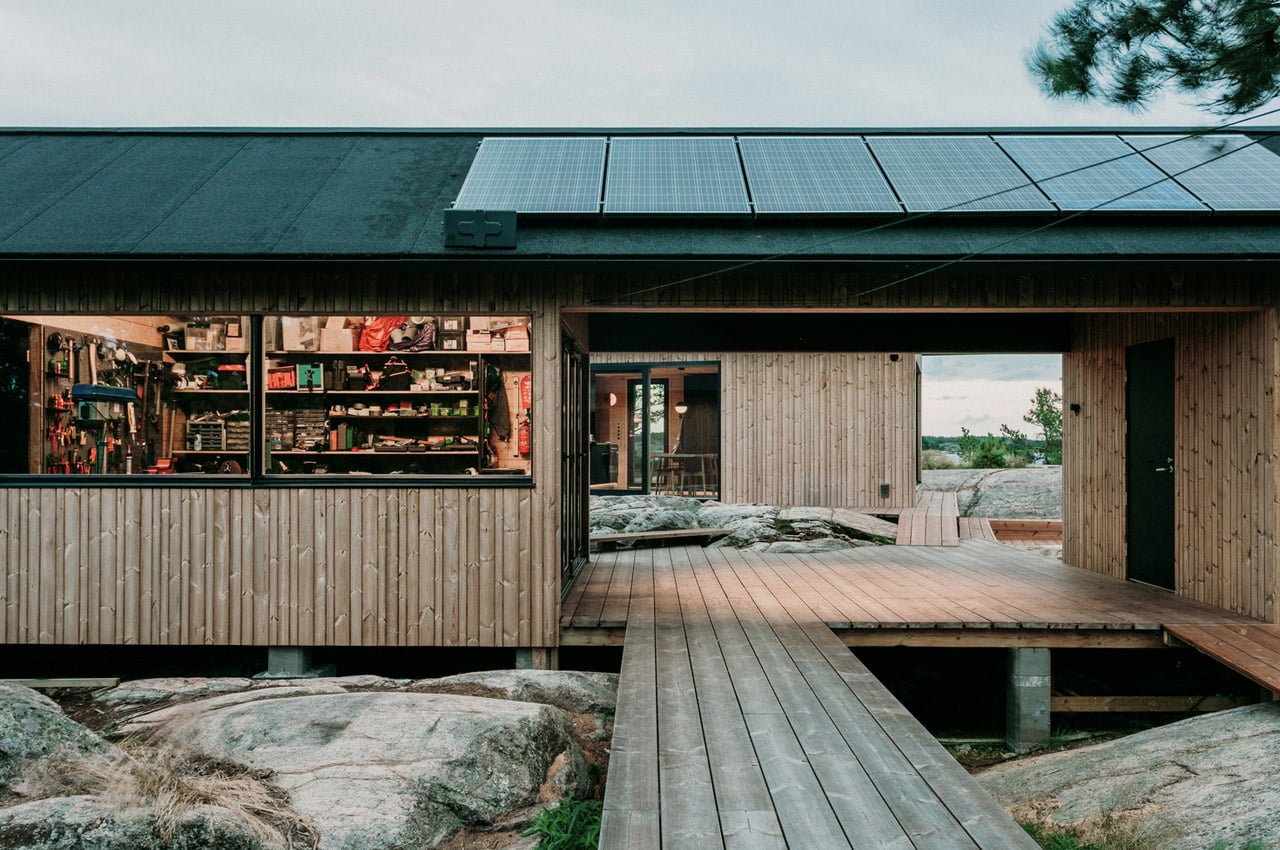
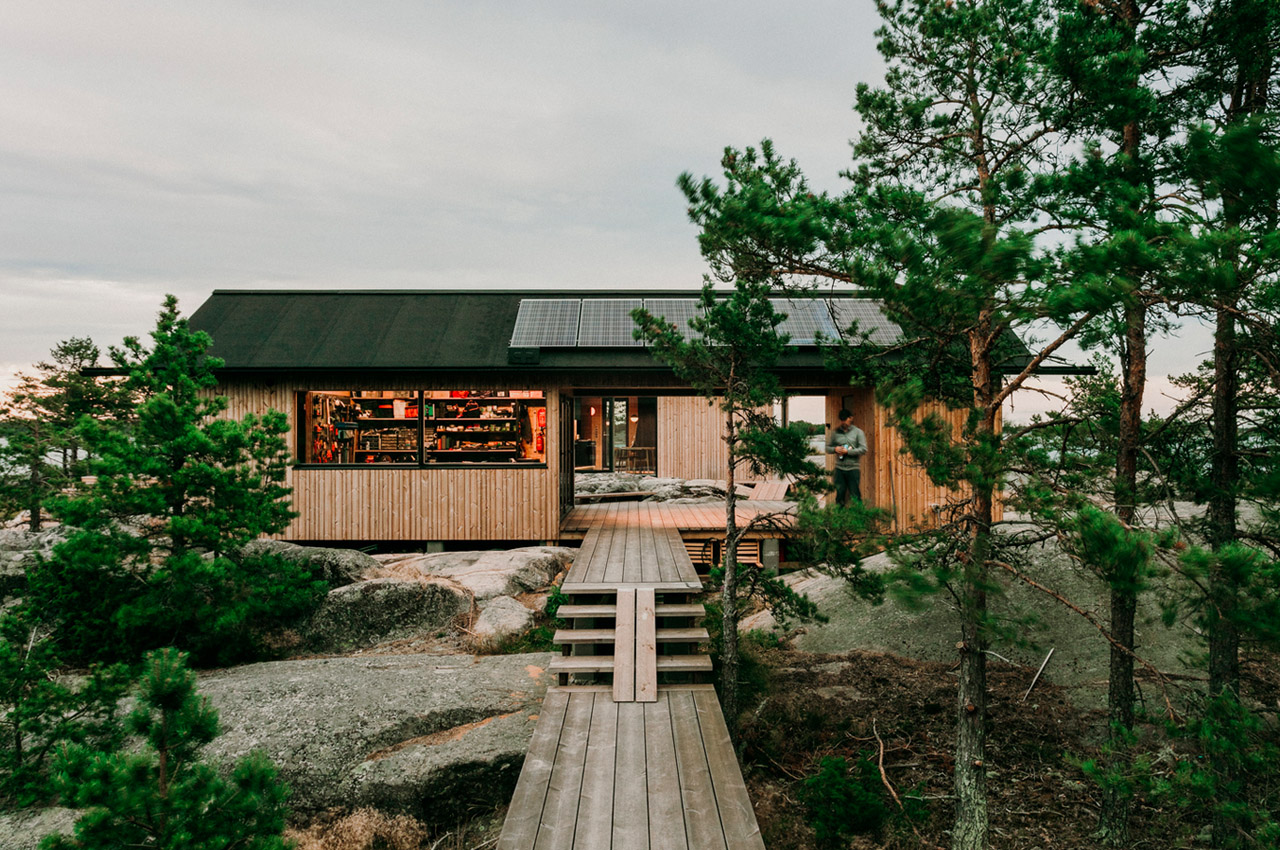
The Project Ö Cabin in the Finnish Archipelago is a beautiful summer cabin designed by Aleksi Hautamäki. Located on a 5-acre island, the main cabin is accompanied by a sauna and a workshop. The entire structure has been inspired by and is an ode to the traditional Finnish Archipelago aesthetics. The cabled roof and long eaves are a result of that.
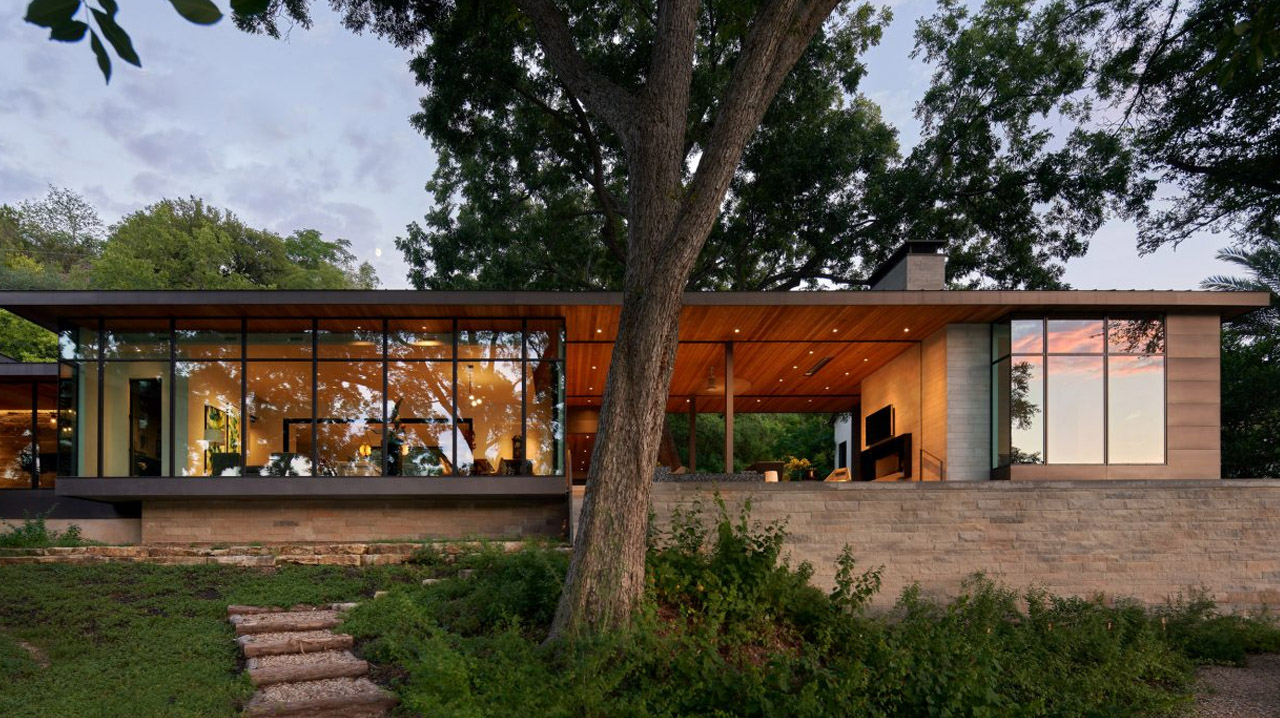
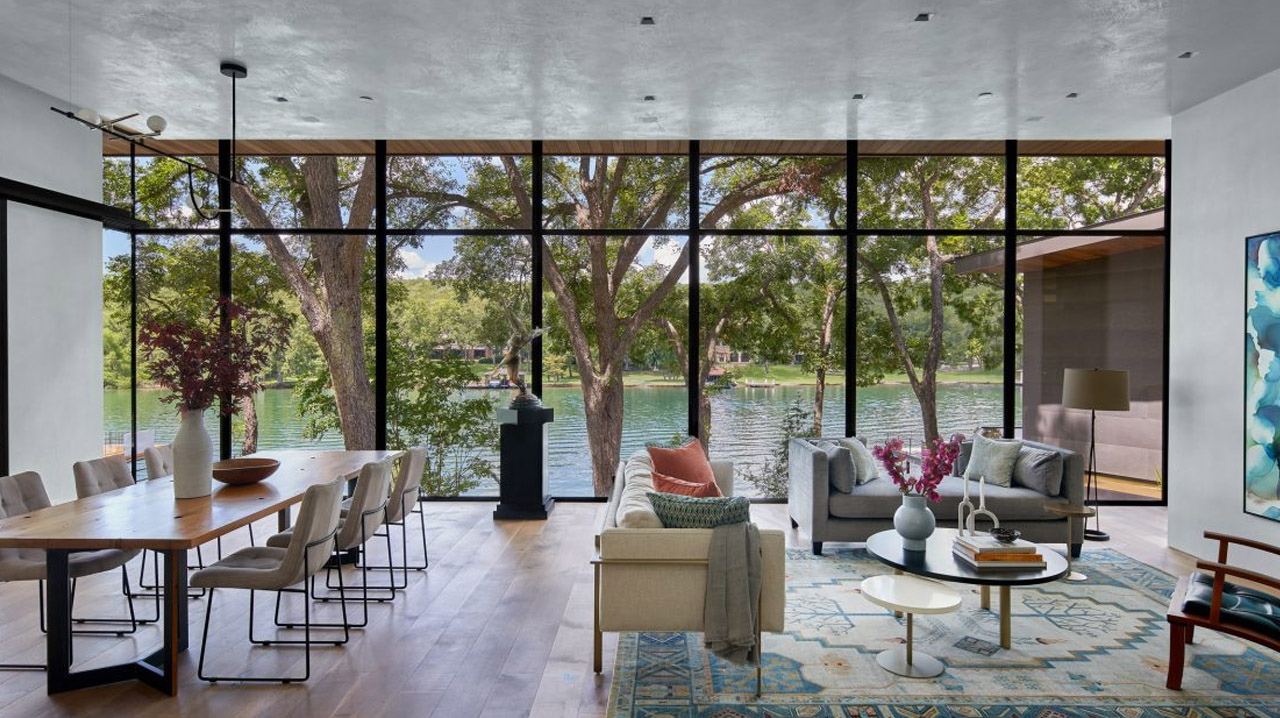
LaRue Architects renovated a 1950s waterfront cabin in Austin by turning it into a residence inspired by dogtrot houses. This, basically, consists of two structures – the main house and the guest quarters, which are connected by a central breezeway. The result is a revamped yet rustic and homely cabin that is an open-plan living space.
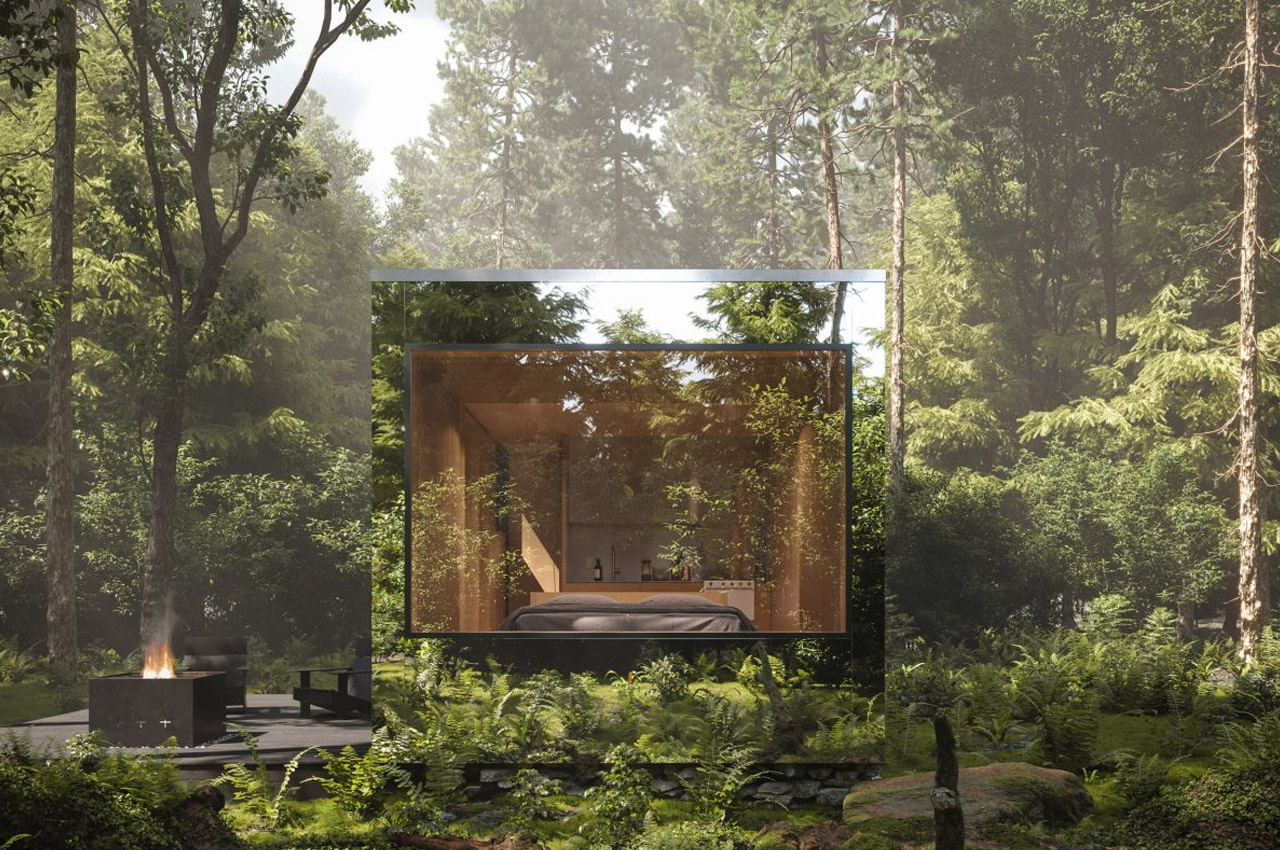
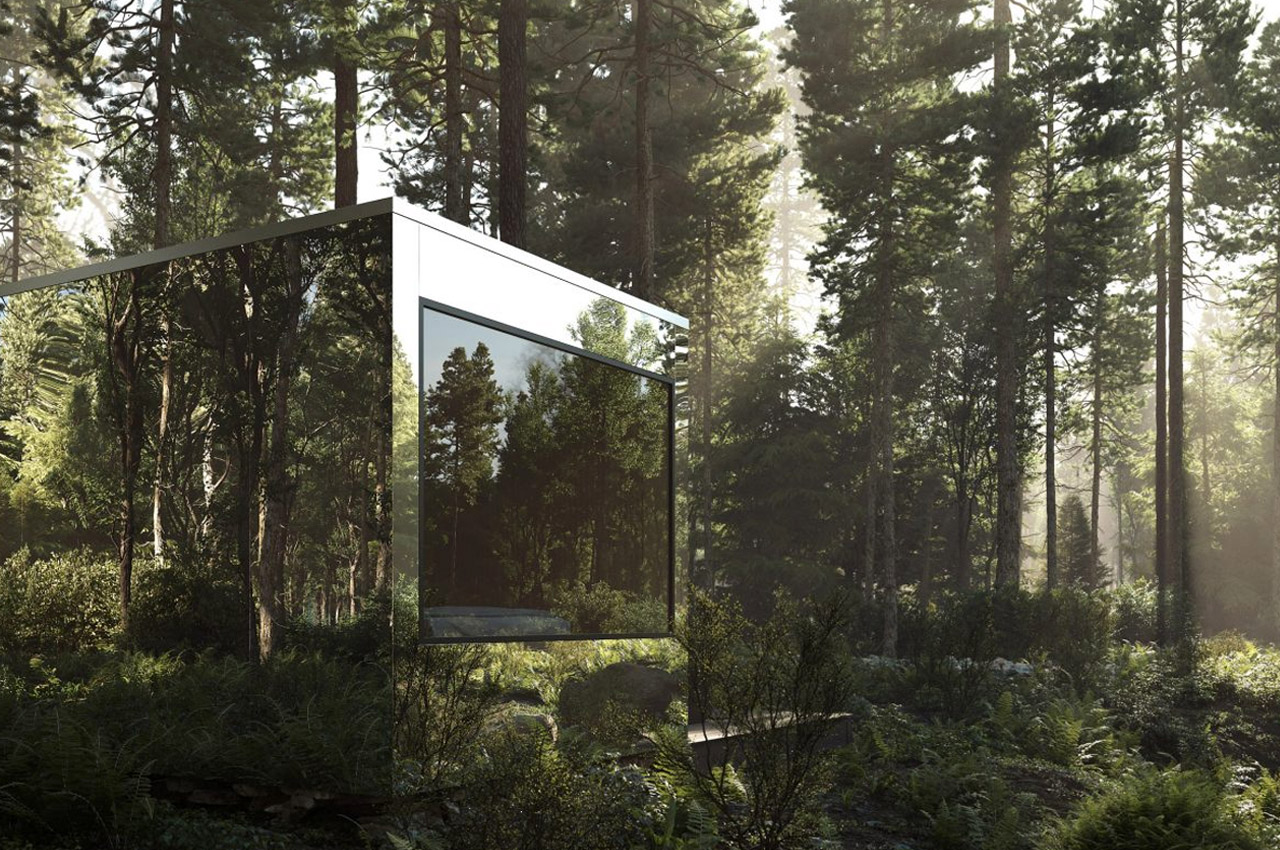
Leckie Studio designed a series of mirrored cabins to be built in a forest in Ontario, Canada. Deemed Arcana, the exact location of the cabins will be kept a secret, and they will be designed to blend into the surrounding forest. A wooden frame and sheets of polished stainless steel will be used to build the hidden cabins!
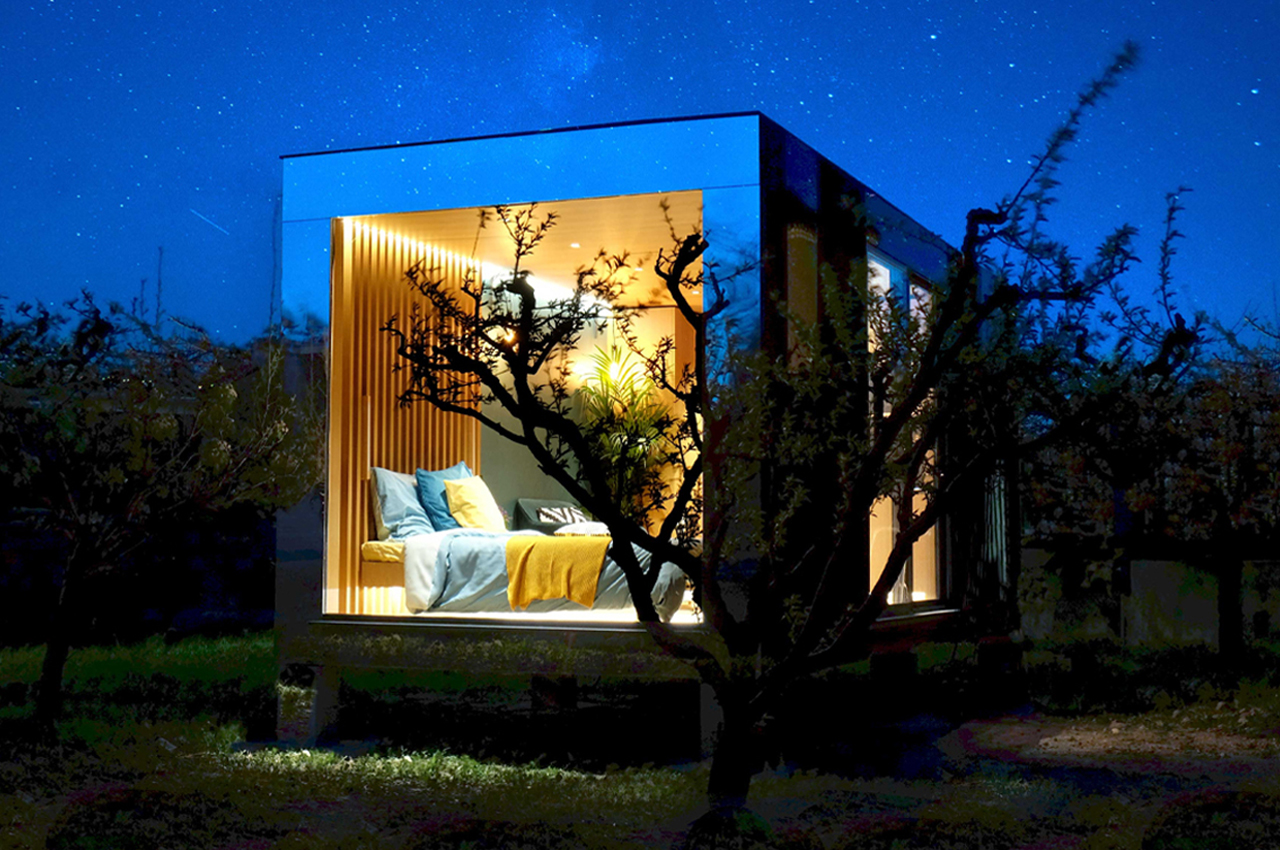
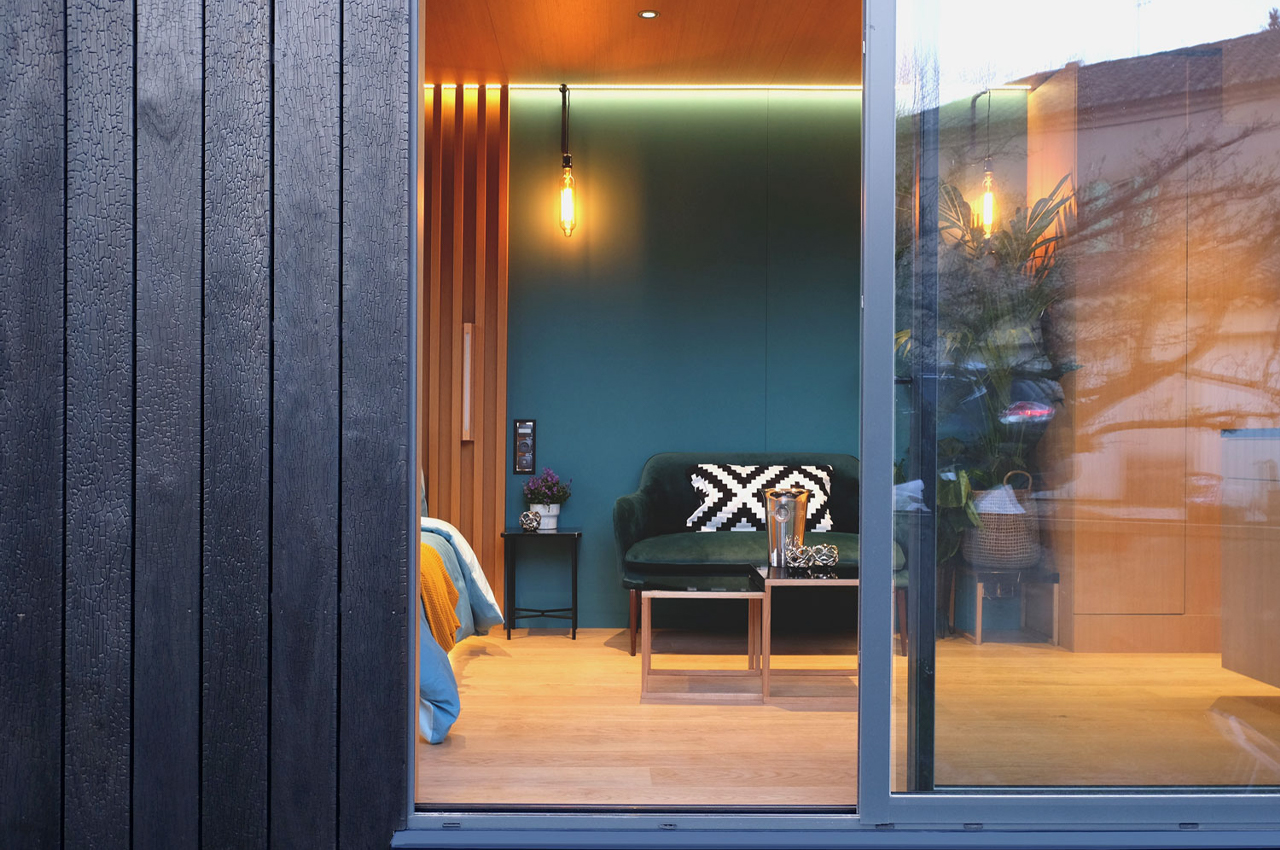
Mini Blok is a freestanding, simple cabin with a footprint of 21.6m2 that doesn’t require a permit to build or own. Without any foundation anchoring Mini Blok to the ground, the tiny cabin can be positioned in any location, from the backyard to a warehouse. With fully glazed walls, Mini Blok brings you up, close, and personal with nature. Novablok felt inspired to design their collection of tiny cabins, including Mini Blok, to create isolated spaces where working professionals and even individuals looking for a bit of a solitary respite can retreat and work or rest however they like.
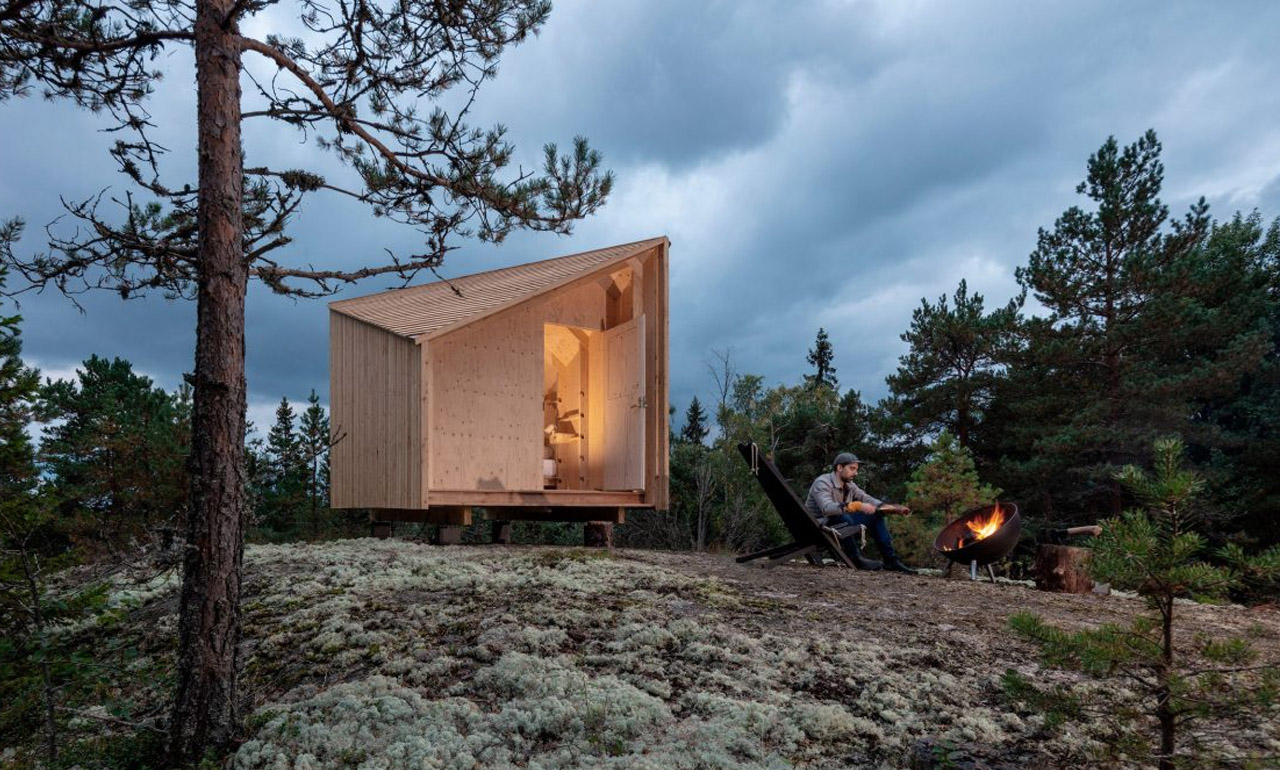
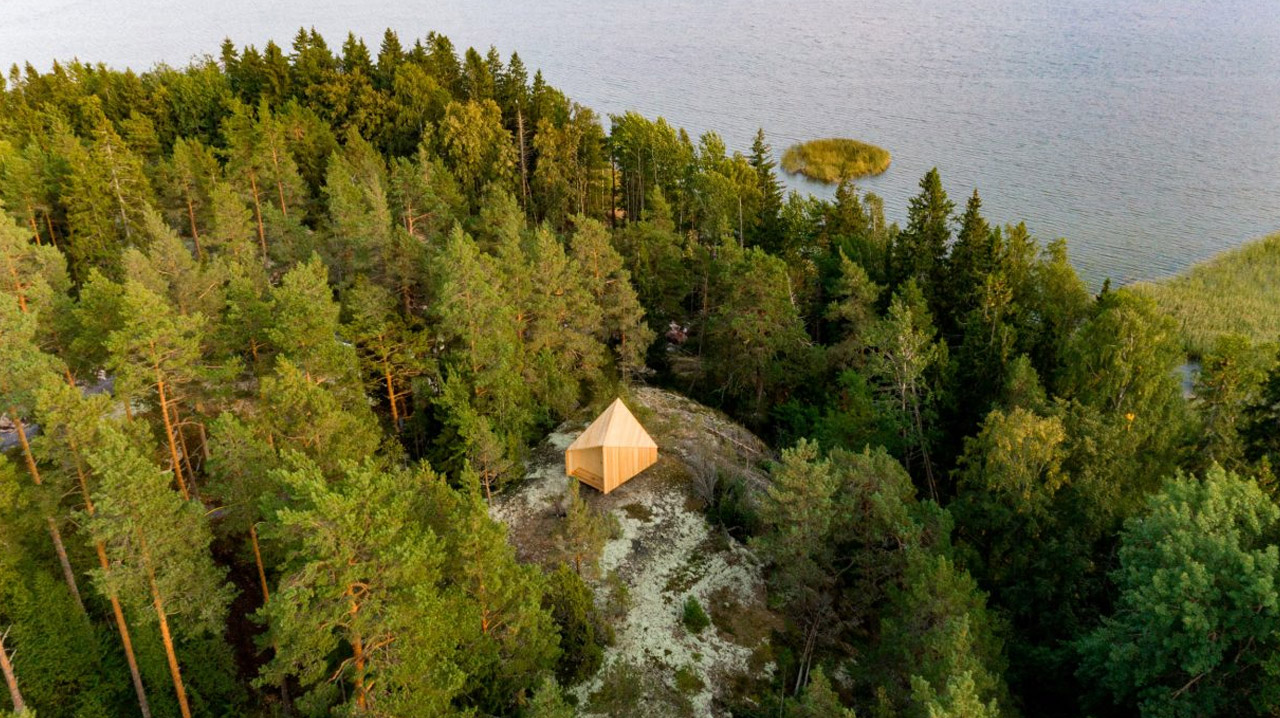
Studio Puisto designed a prefabricated and modular cabin called Space of Mind that can be built anywhere. It can be used as a backyard office or as an off-grid retreat! Space of Mind was designed to serve as a hideout, a place to catch a break in this pandemic stricken world. The cabin’s modular interiors allow it to easily adapt to a resident’s changing needs.
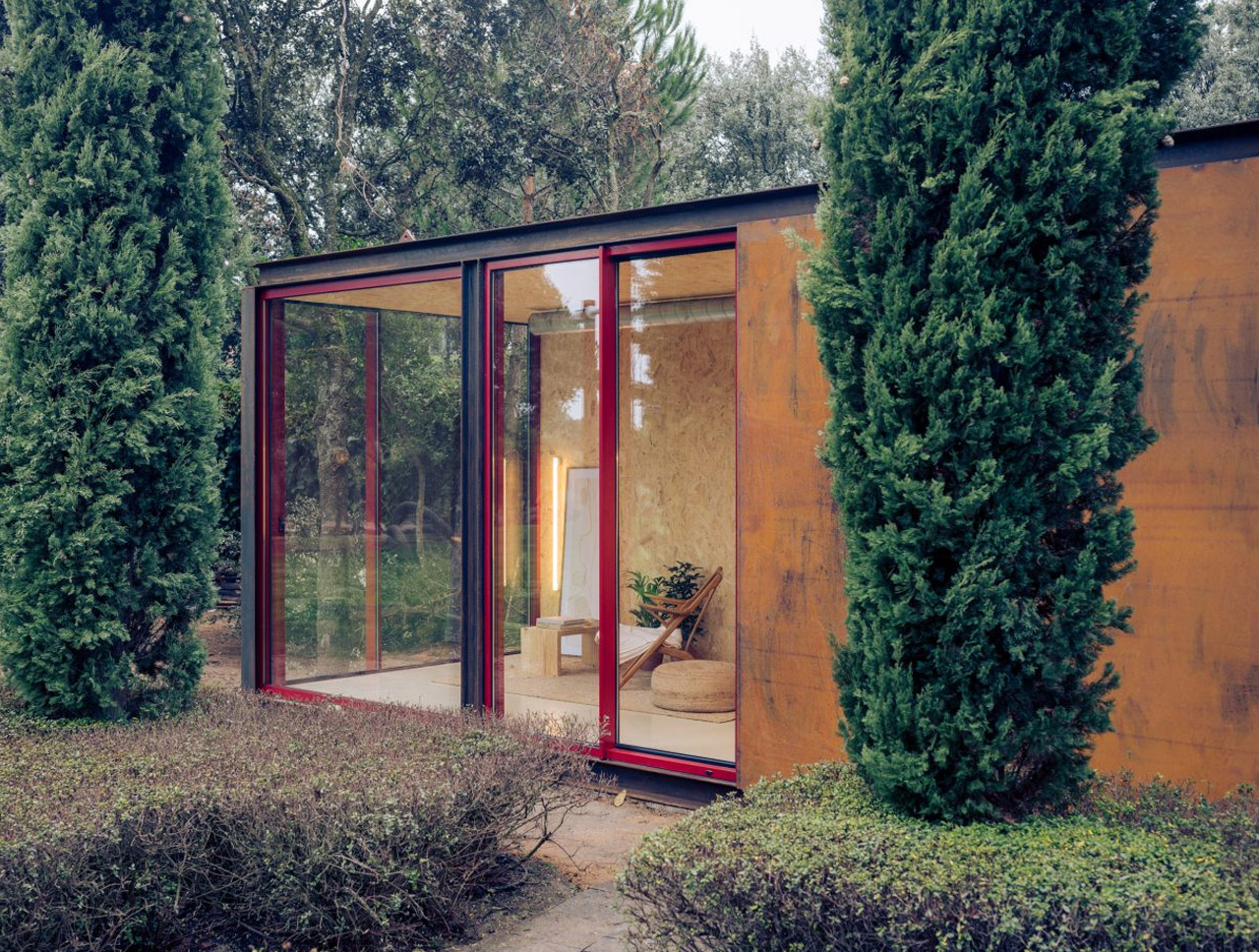
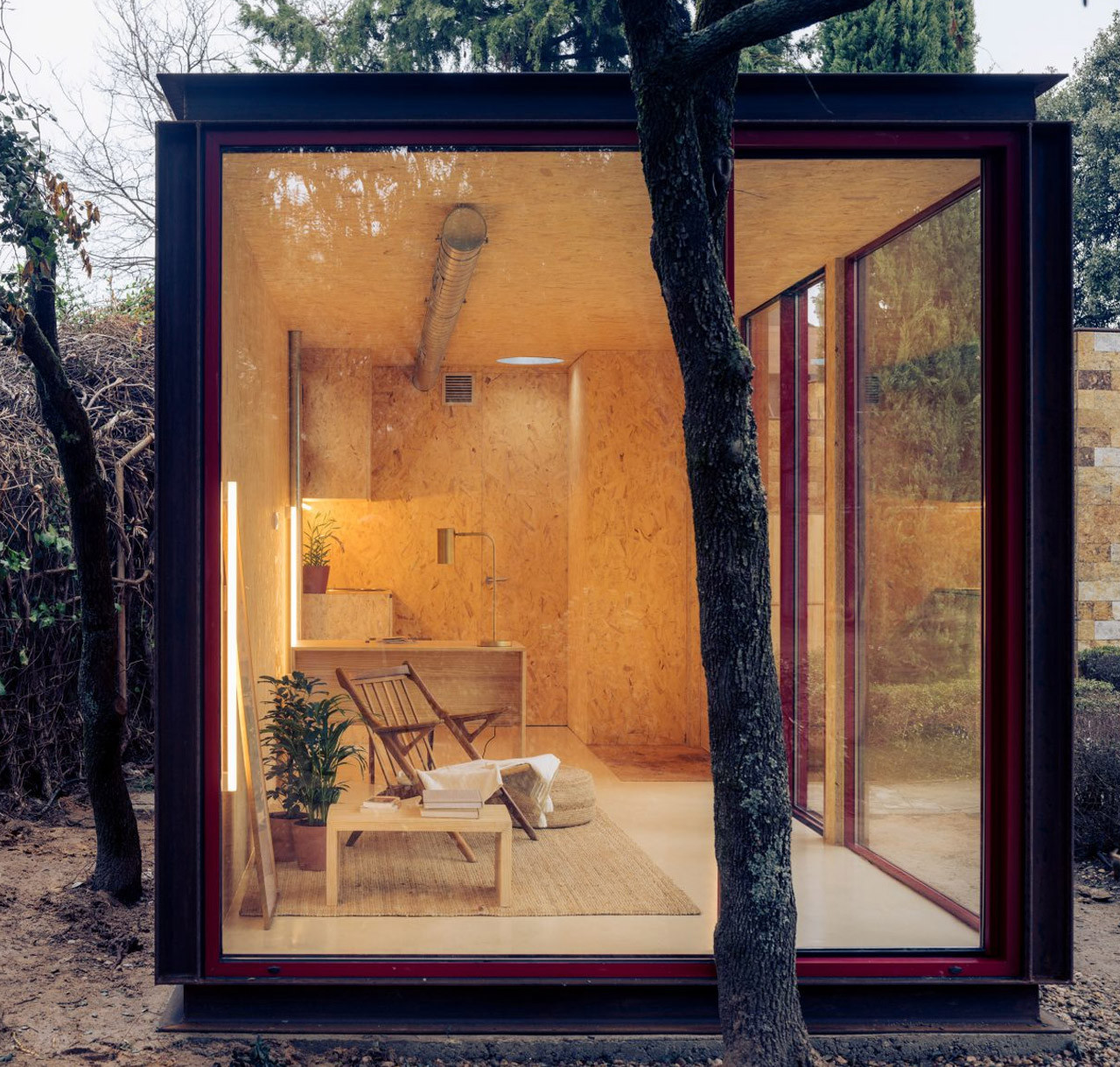
The Spanish architecture studio Delavegacanolasso designed a modular, prefabricated cabin called Tini! Tini can be ordered online, and it functions as a home office or a weekend retreat! The cabin arrives assembled, and fully furnished. How convenient is that?!
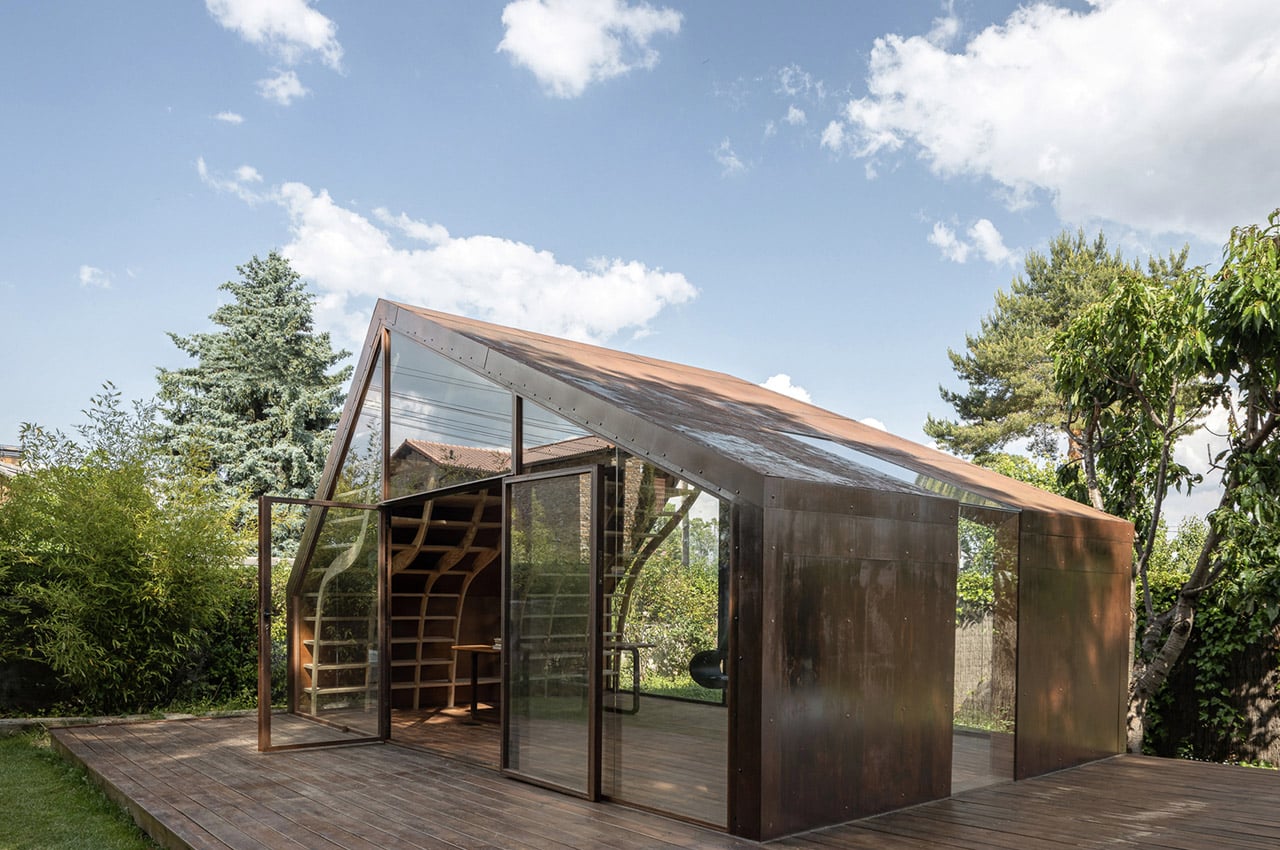
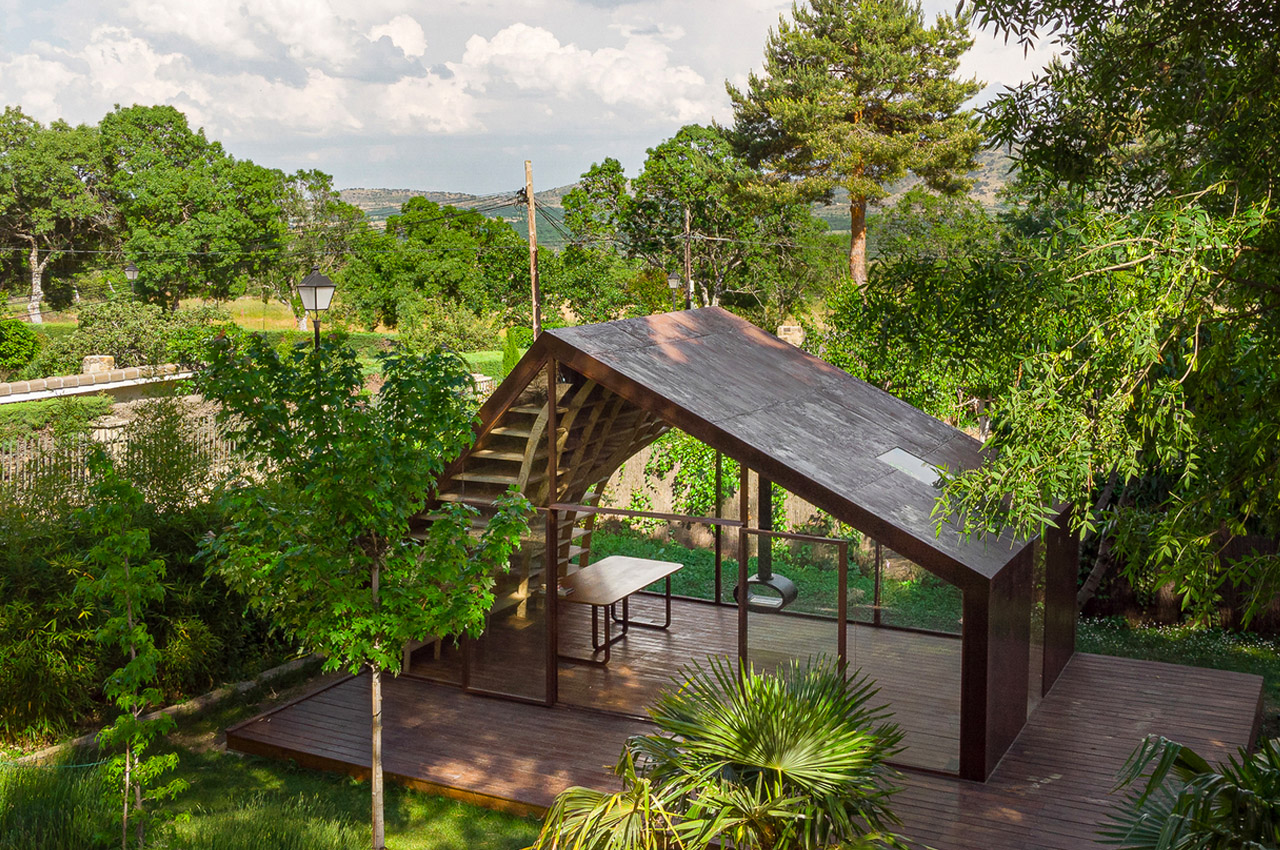
Built by MuDD Architects, The Writer’s Cabin was designed for a children’s books writer. The cabin was built using digital fabrication, making it quite unique. Local maple wood was used to create a contemporary twist within the otherwise simple and humble cabin.
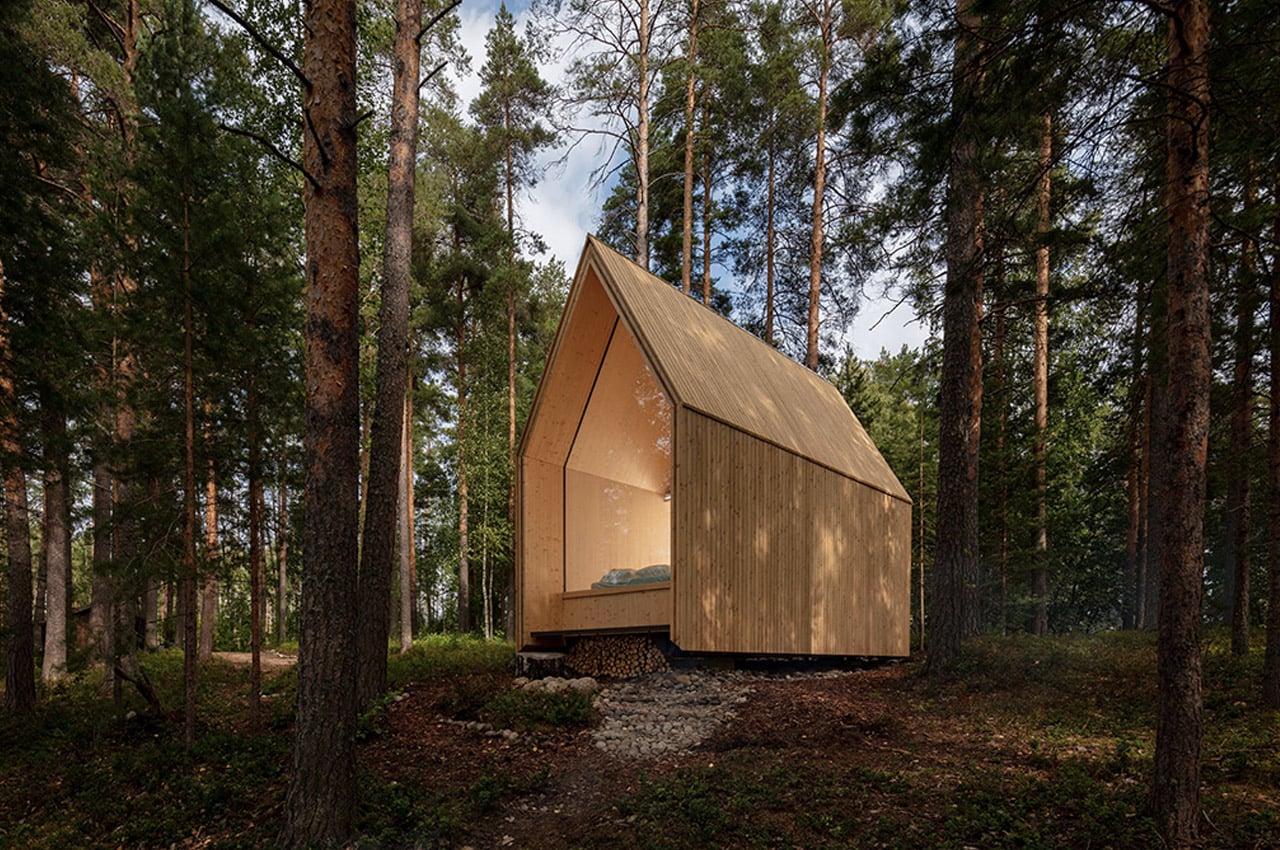
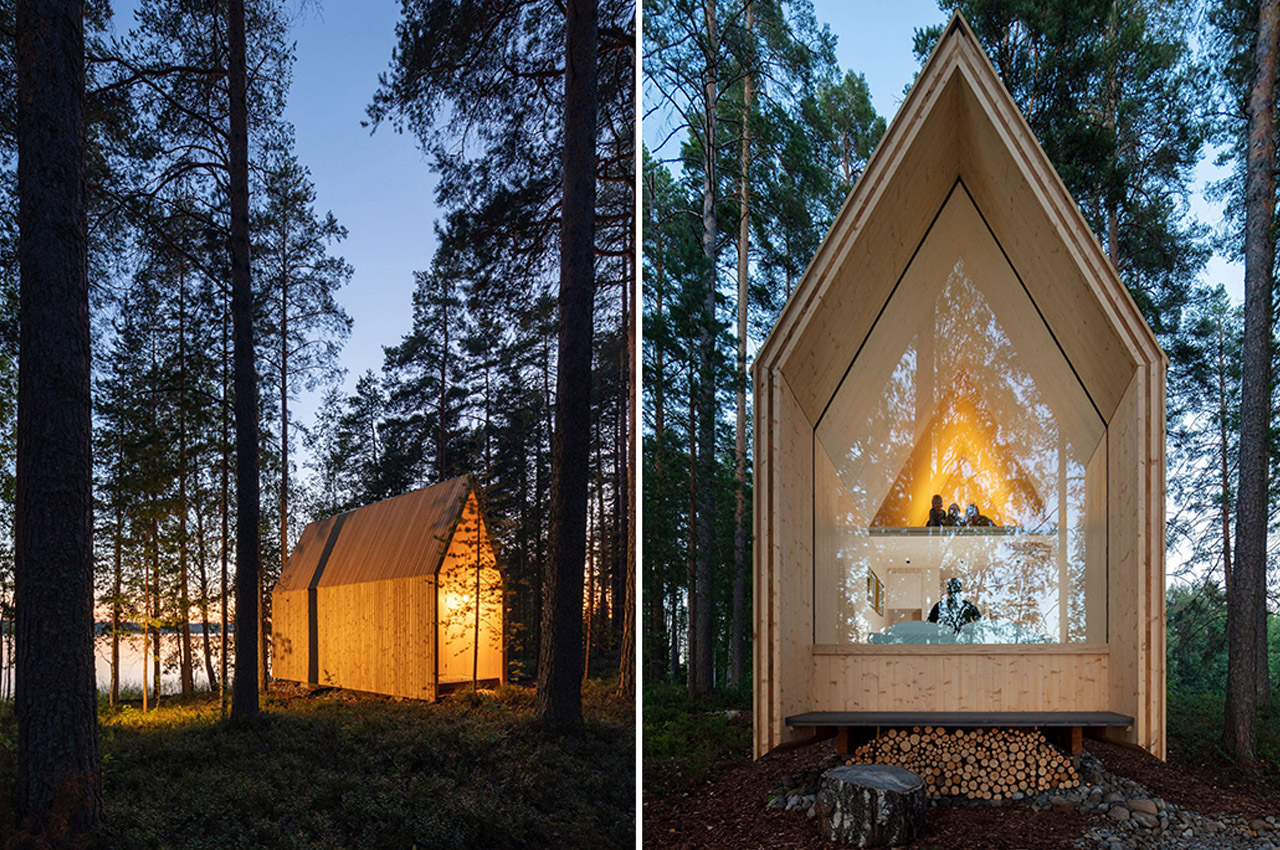
This cabin is built on Lake Saimaa and is right on the border of lush woods and endless serene water. The prefabricated cabin only takes one day to be assembled. Helsinki-based architecture firm constructed Kynttilä from cross-laminated timber (CLT) with the exteriors featuring larch board cladding. CLT is a wonderfully eco-friendly construction material that offers high strength and structural simplicity for cost-effective buildings. It has a much lighter environmental footprint than concrete or steel.