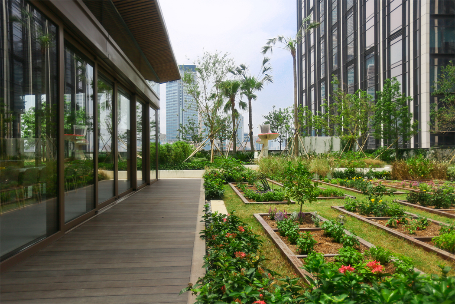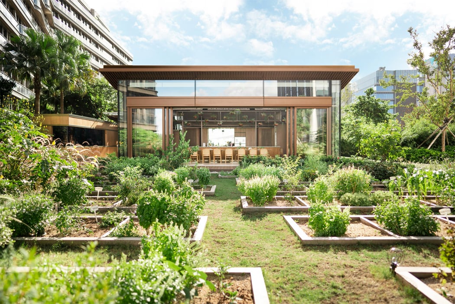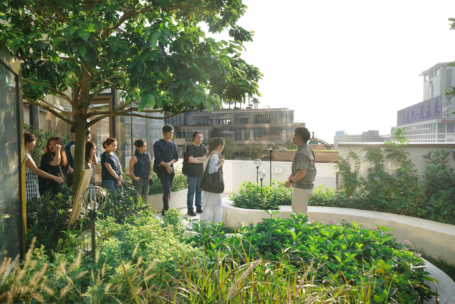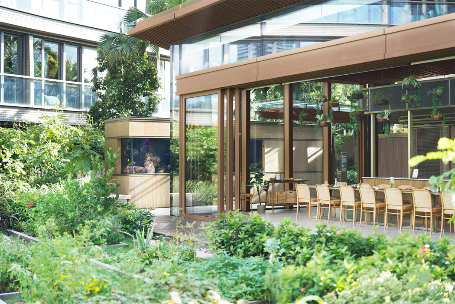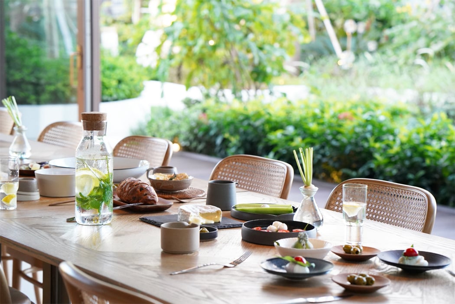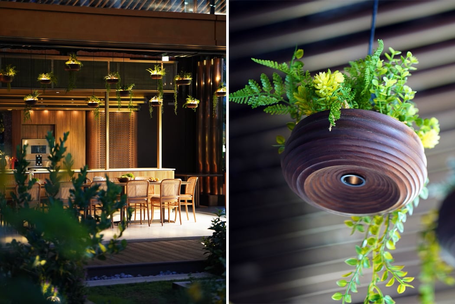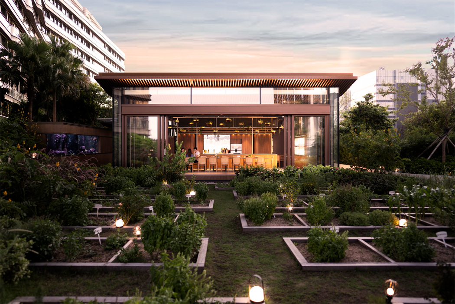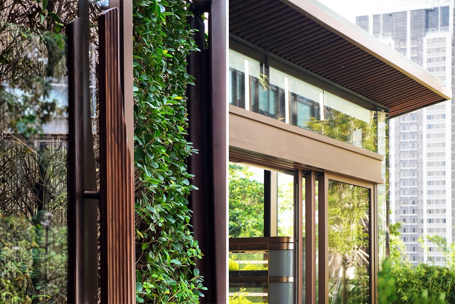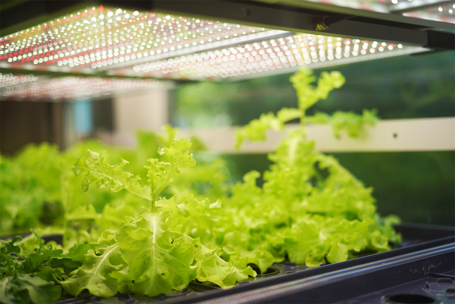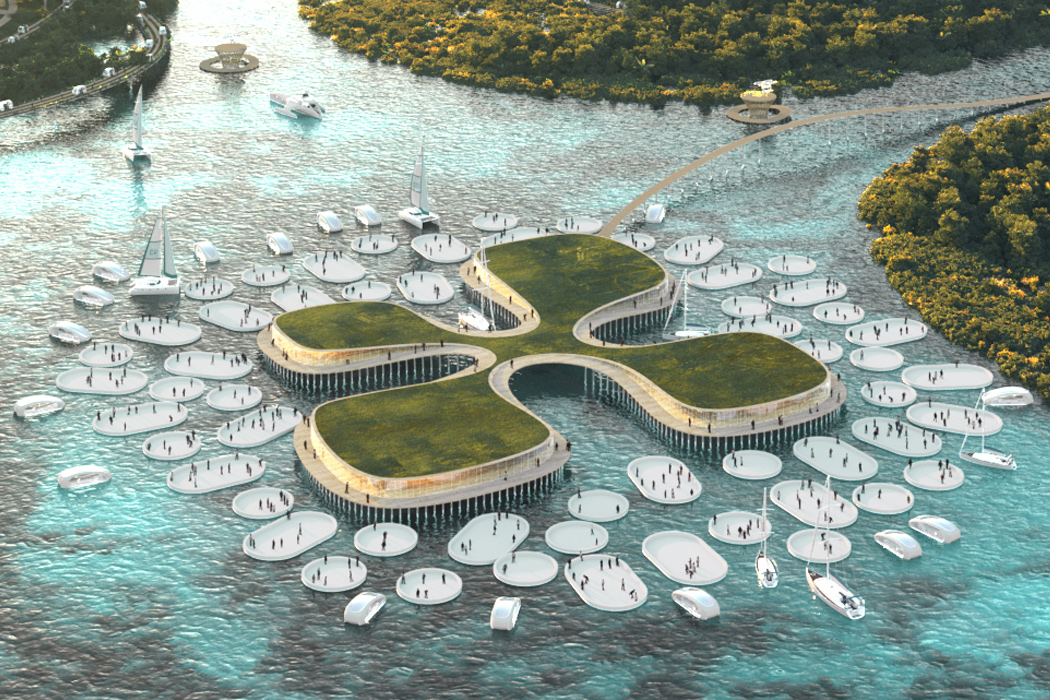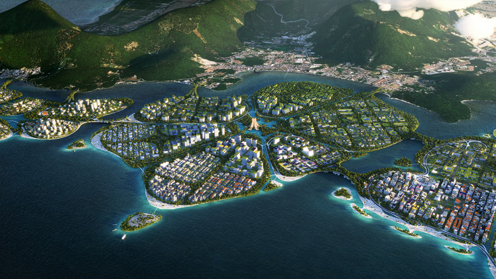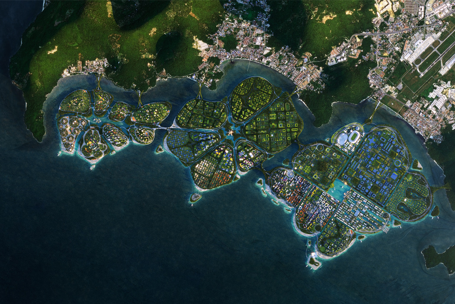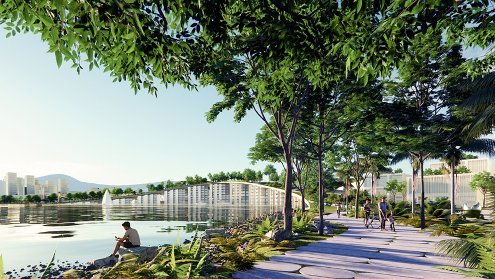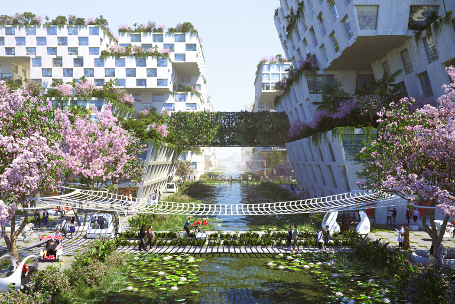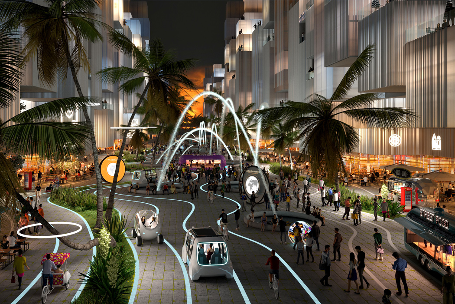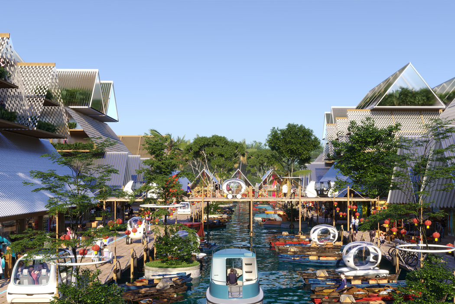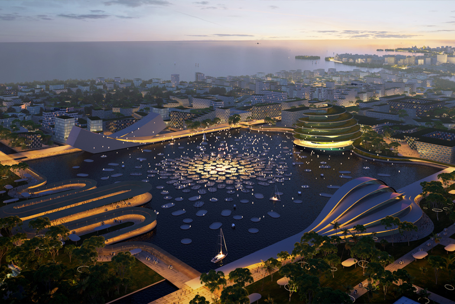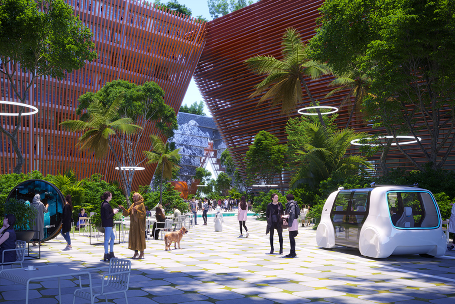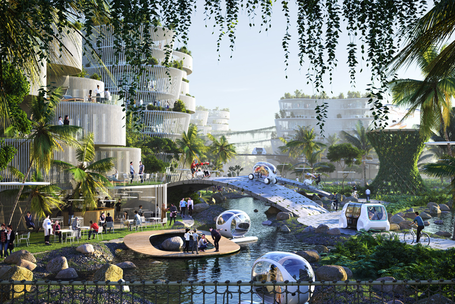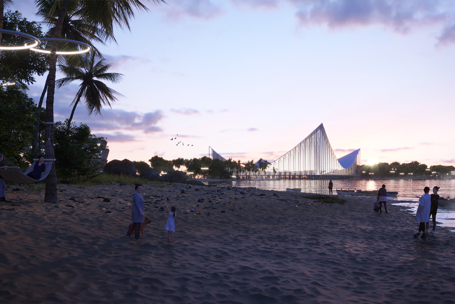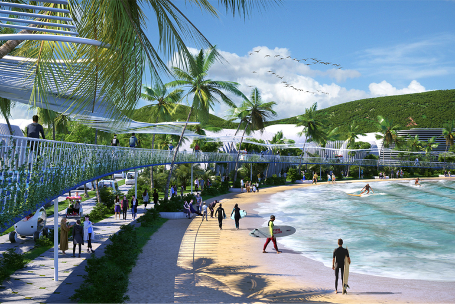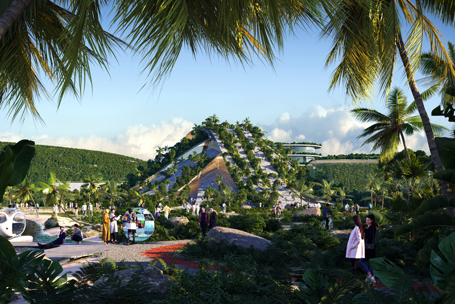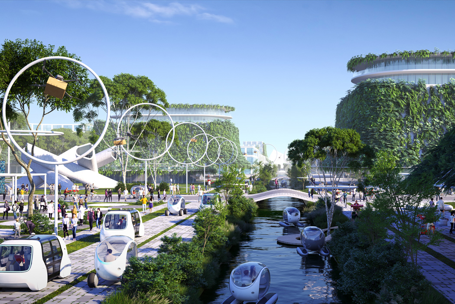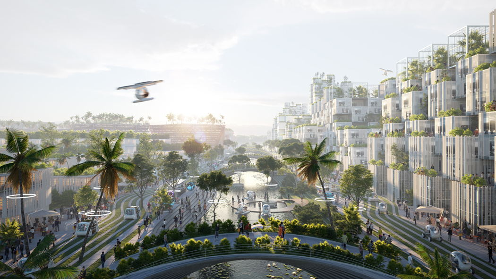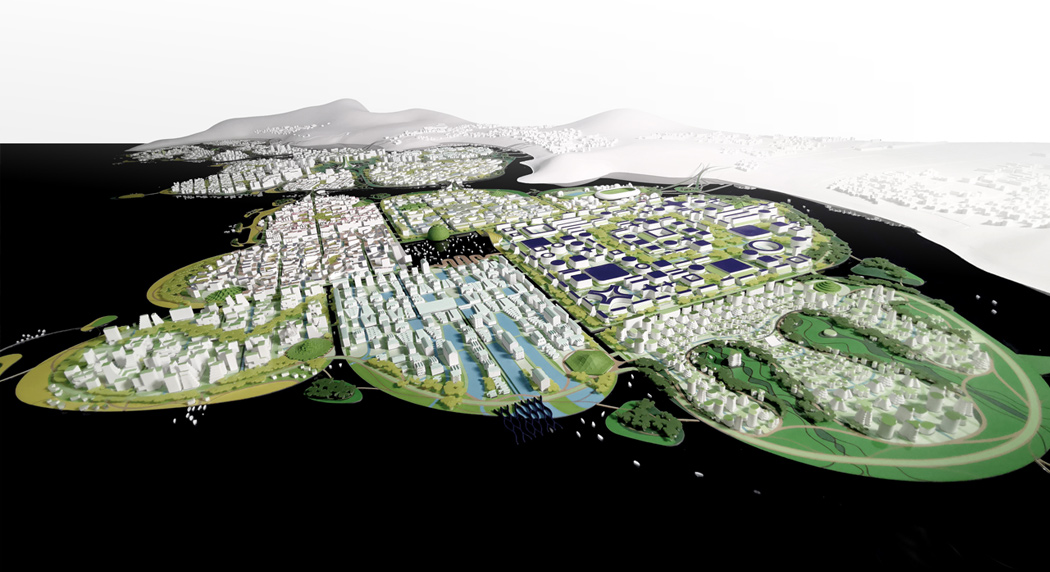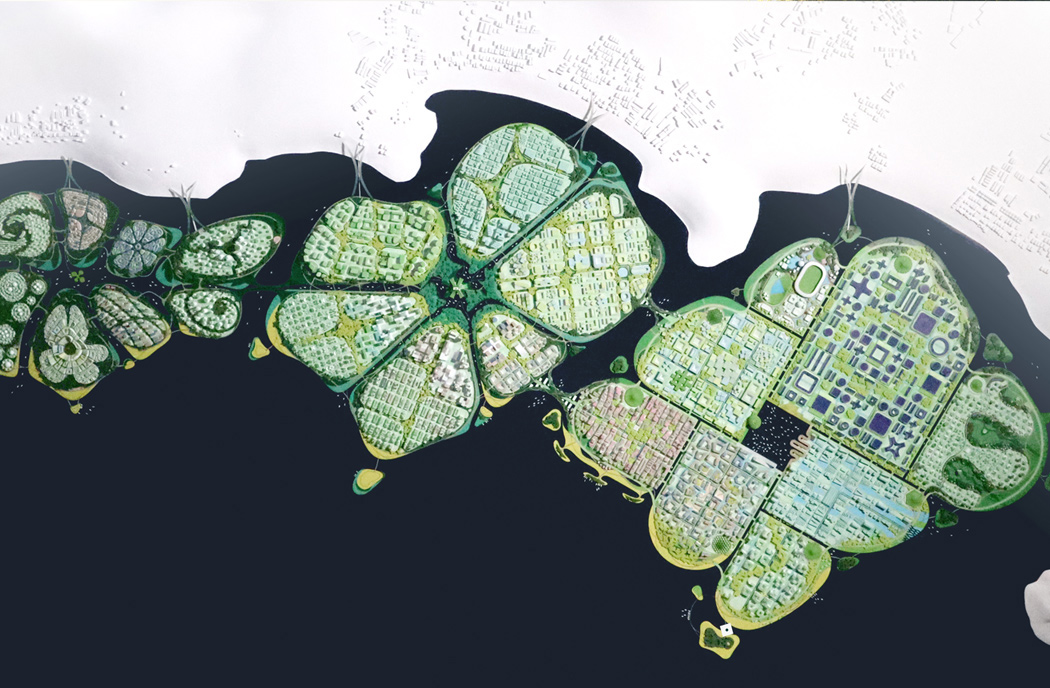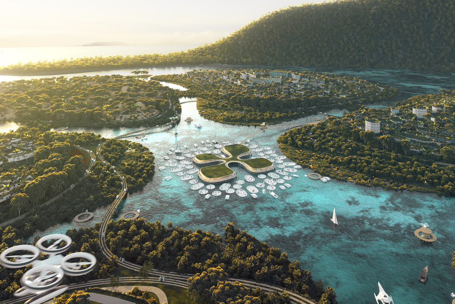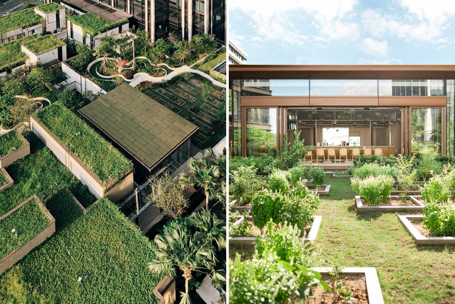
If you live in a city, nature might sometimes feel further away than it really is – and when you don’t have a car to take you up the coast to the mountains in a matter of hours, that distance feels even longer. Different institutions like museums and zoos are capable of taking us out of that urban haze for the moment, but soon enough, their icy exteriors, contemporary layout, and revolving doors spit us out onto the sidewalks, reminding us that our city ‘jungles’ still mostly consist of concrete. In Hong Kong, however, a nature preserve, built by LAAB Architects and PLandscape cozies up and beneath skyscrapers to change the urbanite’s relationship with nature.
LAAB Architects and PLandscape have teamed up to create The Nature Discovery Park, a rooftop nature conservatory that takes an educational approach to provide city dwellers with a much-needed escape to nature and lessons for younger generations in preserving their own city’s biodiversity. In order to embrace open-air facilities like restaurants and learning centers, the Nature Discovery Park is situated on the roof of Hong Kong’s harbor cultural center K11 MUSEA. Adaptive to unpredictable weather and air quality, the park’s main greenhouse utilizes telescopic sliding glass doors to facilitate naturally ventilated, alfresco learning experiences. The structure’s frame is constructed from steel and aluminum, while the interior attributes its furnishings to wood that was harvested from sustainably managed forests. The nature preserve’s own gardens are dotted and sprawling with plant boxes of Hong Kong’s prevalent biodiversity. Teeming with sweeping branches and long-leafed bushes that seem to overflow onto the grass walkways, guests of The Nature Discovery Park can follow the curated landscape, learning about the city’s natural life along the way. Finding its center between luscious greenery and butterfly gardens, the prefabricated greenhouse was installed on-site to avoid wasteful construction practices and keeps a hydroponic nursery, providing a no-soil means for horticulture.
The main keep of the nature preserve is also home to a farm-to-table dining experience and herbarium museum that showcases Hong Kong’s rich array of natural biodiversity and plant life native to its Victoria Harbor shores. The Nature Discovery Park is Hong Kong’s first biodiversity museum and sustainability-themed education park, offering workshops, tours, and interactive experiences related to both the vibrancy and diversity of Hong Kong’s ecological presence. Much Like The High Line in New York City, Nature Discovery Park’s gardens are curated and maintained to fit their city’s environment and allow guests to physically immerse themselves with the surrounding natural abundance.
Designer: LAAB Architects x PLandscape
