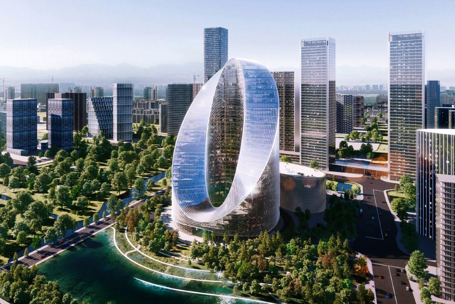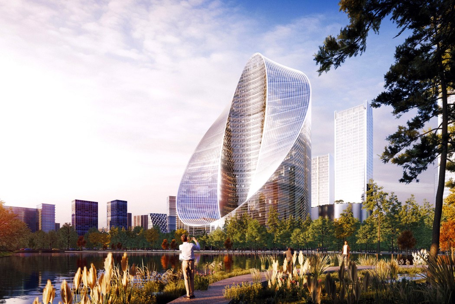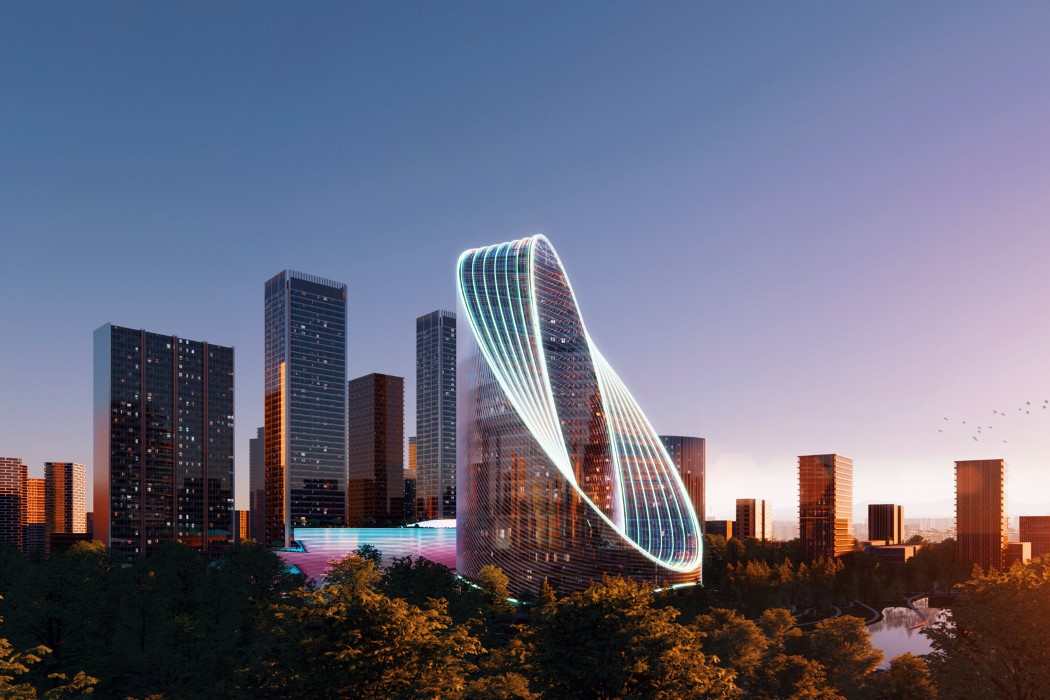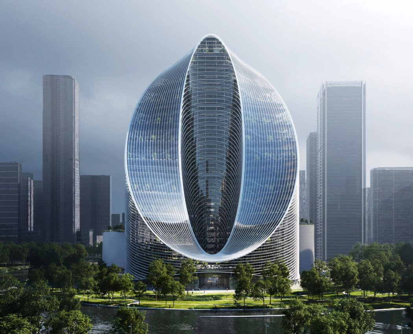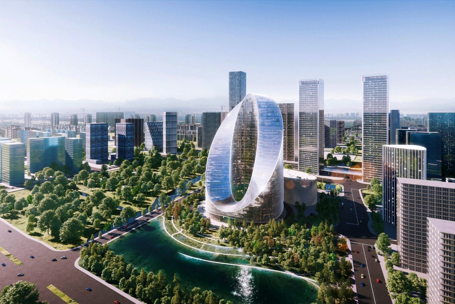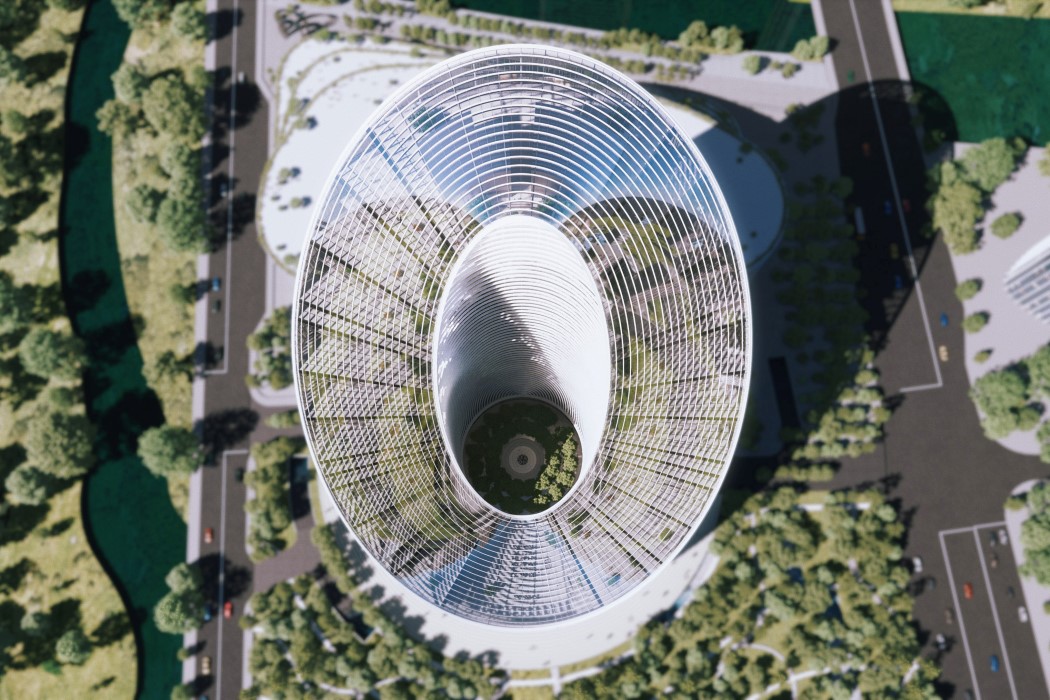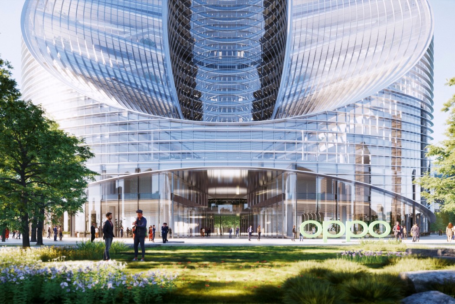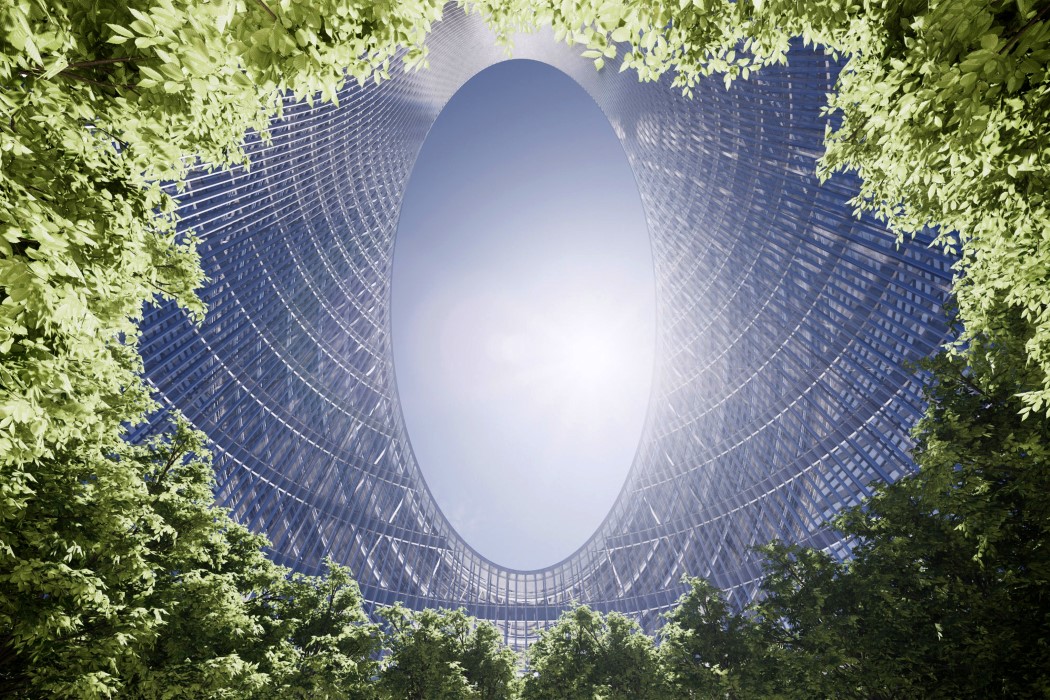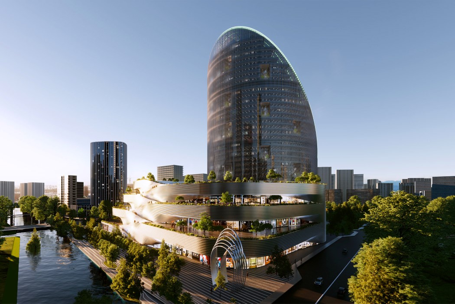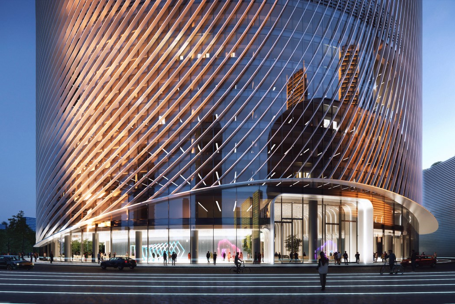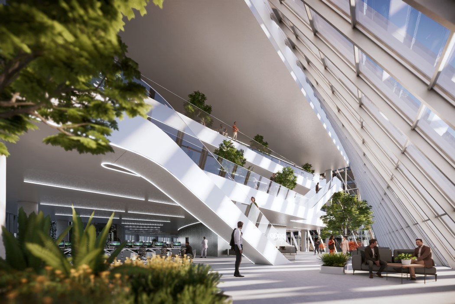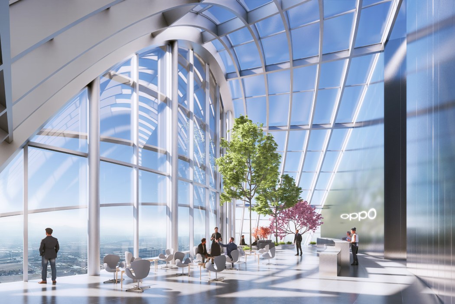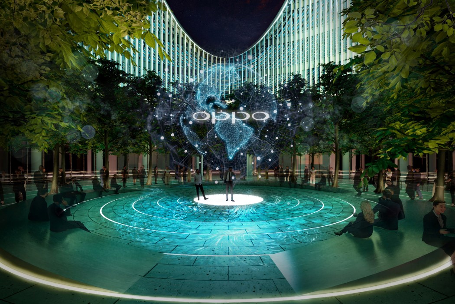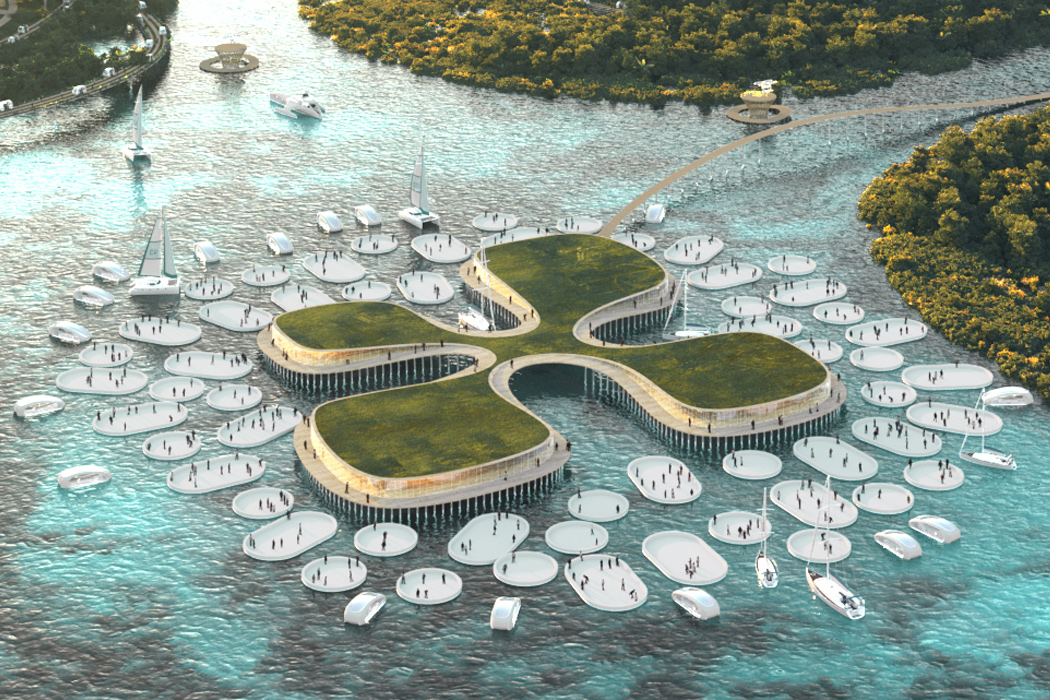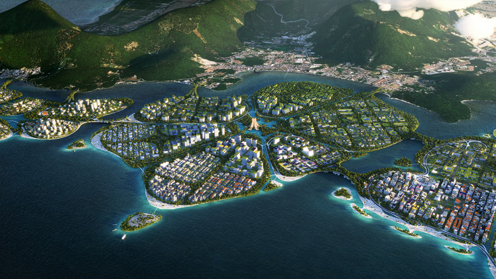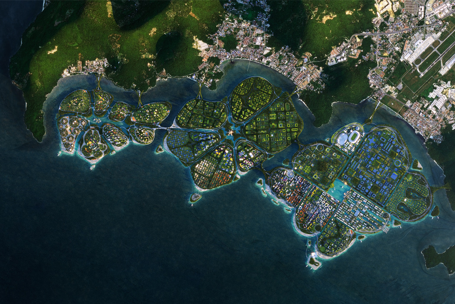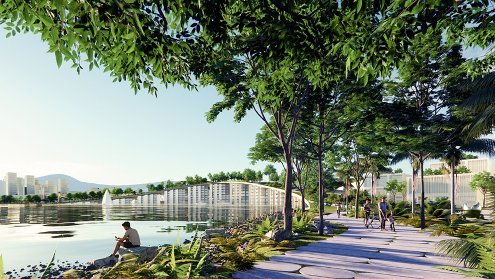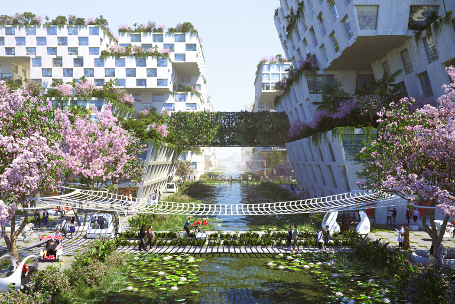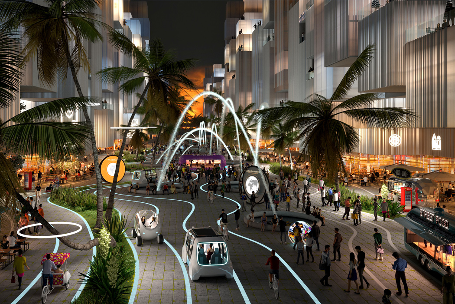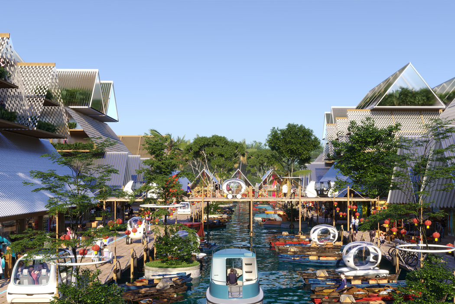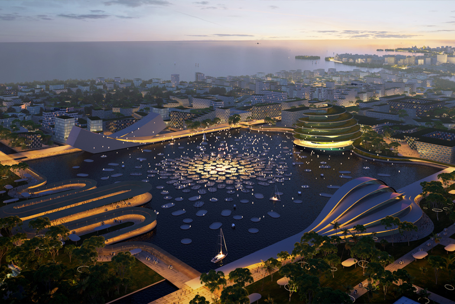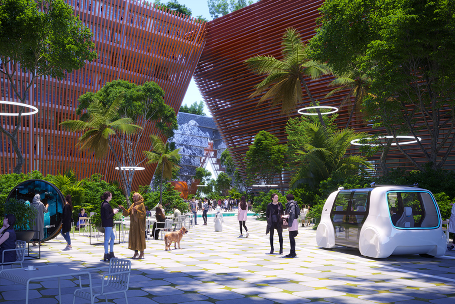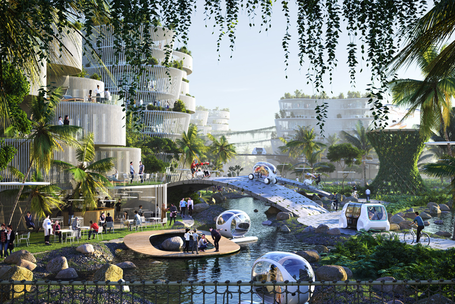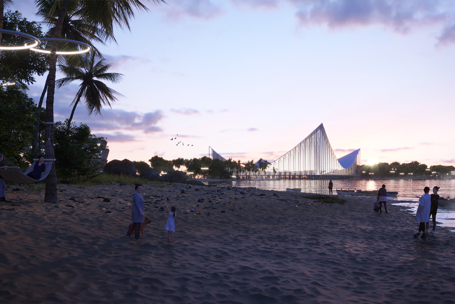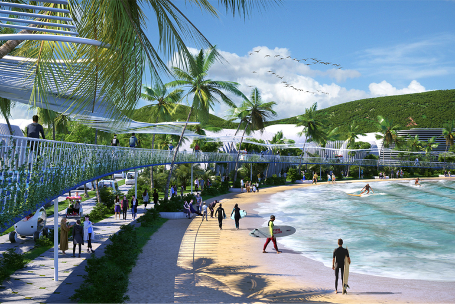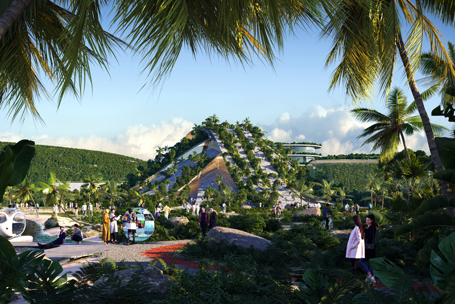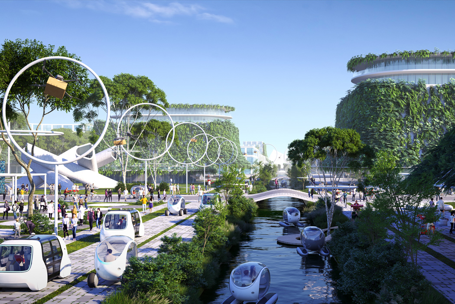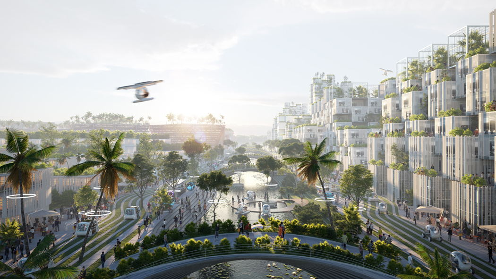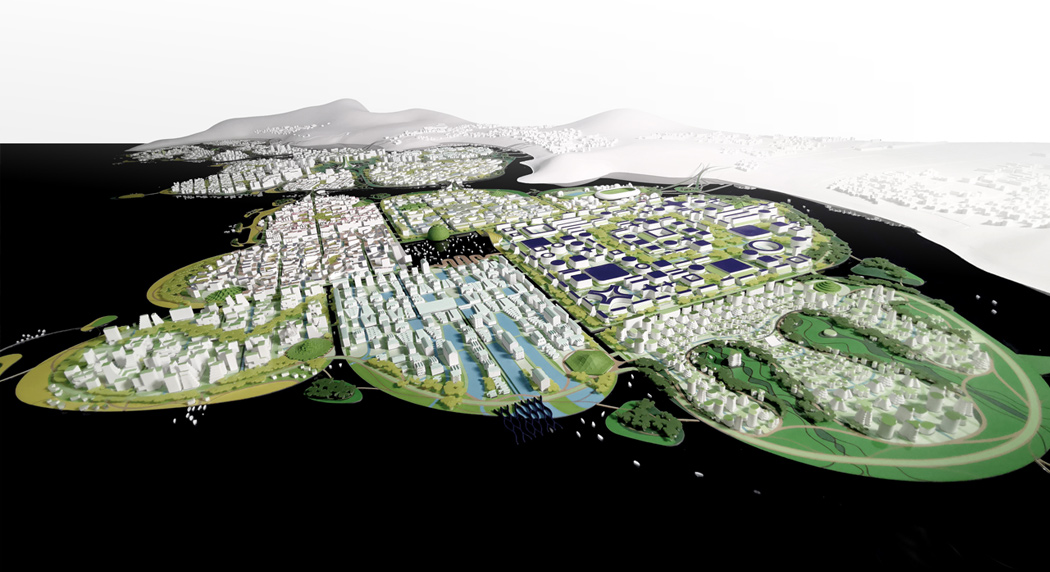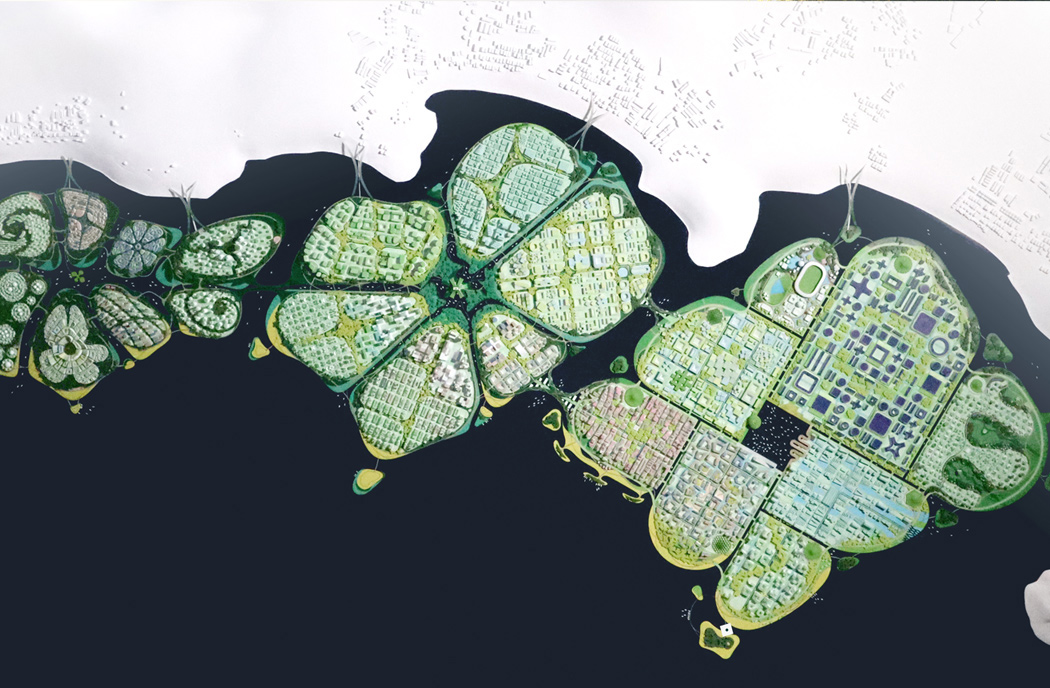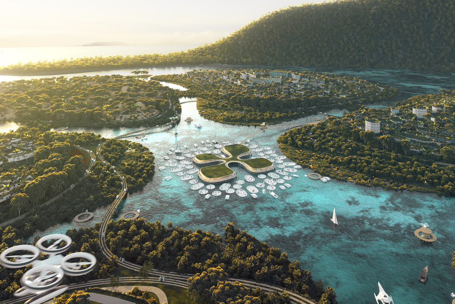OCEANIX, an ambitious floating architecture concept envisioned to be built off the South Korean coast by BIG – Bjarke Ingel‘s design group. It was first revealed in 2019 and now has received the green light from UN-Habitat and the Metropolitan City of Busan to begin construction. The futuristic sustainable city can also withstand category 5 hurricanes!
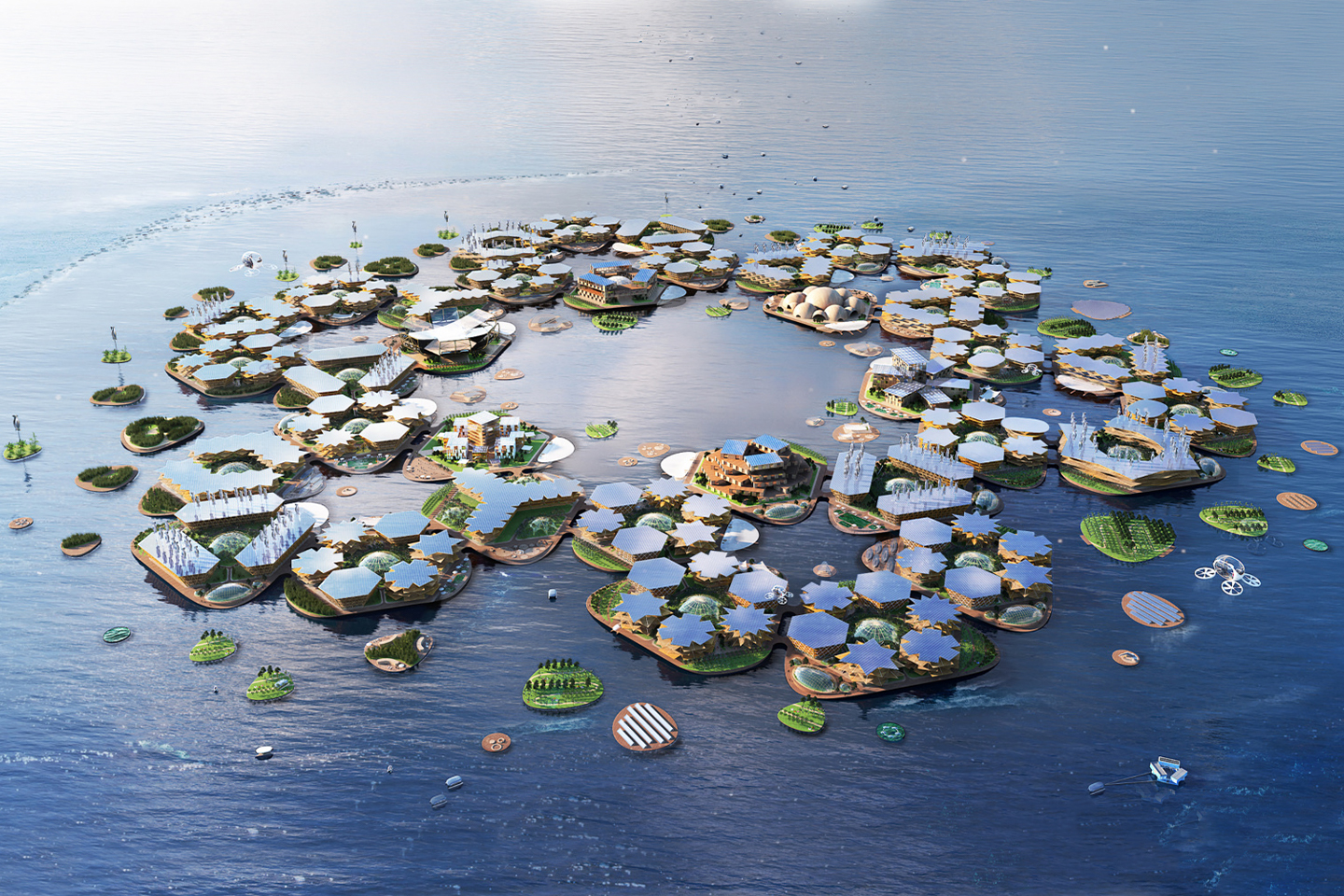
Given the rising sea levels, fast growing coastal cities have resorted to expanding into the ocean by creating new land using sand which causes harm to the existing marine ecosystem only to be partially submerged a few years later. BIG came up with a better solution with OCEANIX as it introduces a modular design system with net-zero energy that allows people to live sustainably and safely. The cities are made up of 2-hectare, 300-resident neighborhoods which then connect to form 1,650-person villages including systems like underwater farming and greenhouses to make it as self-sufficient as possible!
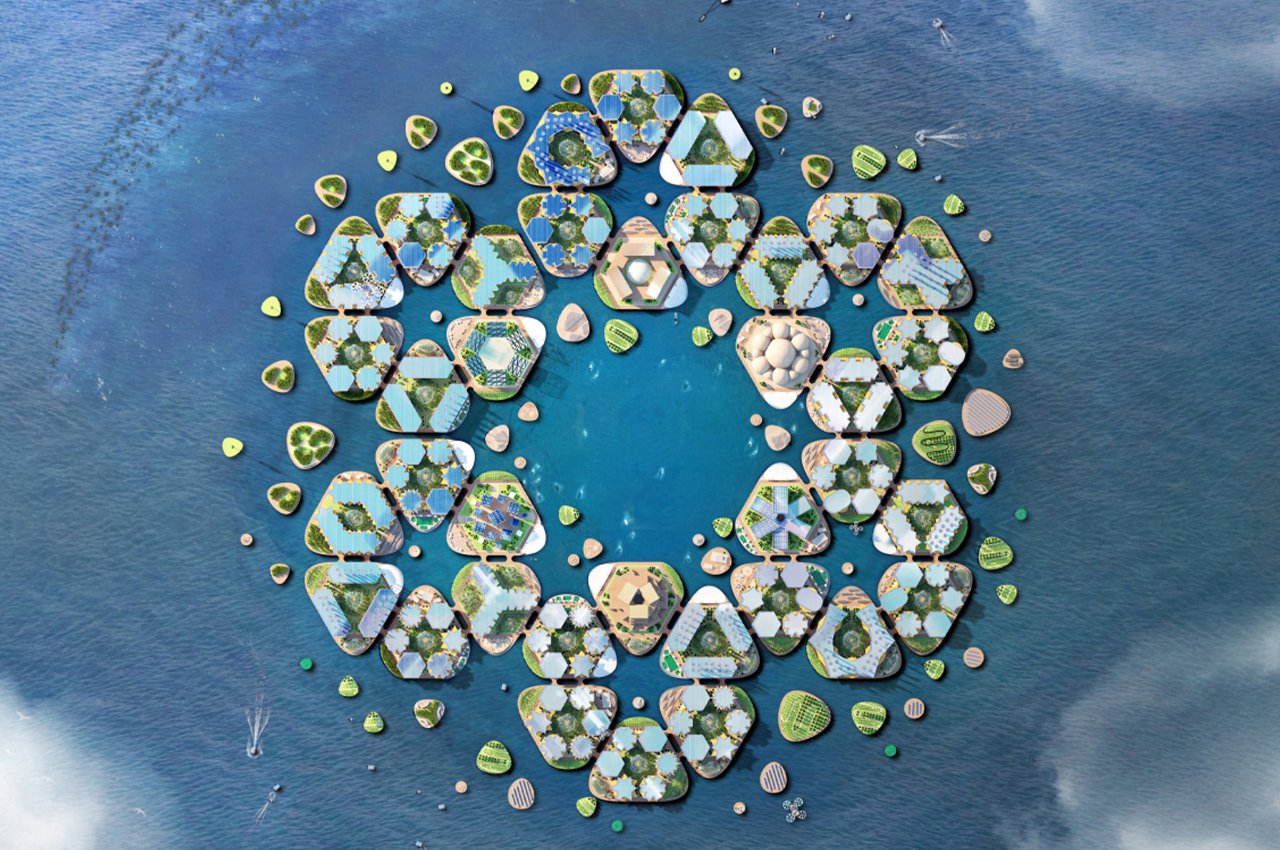
“Sustainable floating cities are a part of the arsenal of climate adaptation strategies available to us. Instead of fighting with water, let us learn to live in harmony with it. We look forward to developing climate adaptation and nature-based solutions through the floating city concept, and Busan is the ideal choice to deploy the prototype,” said Maimunah Mohd Sharif, UN-Habitat Executive Director.
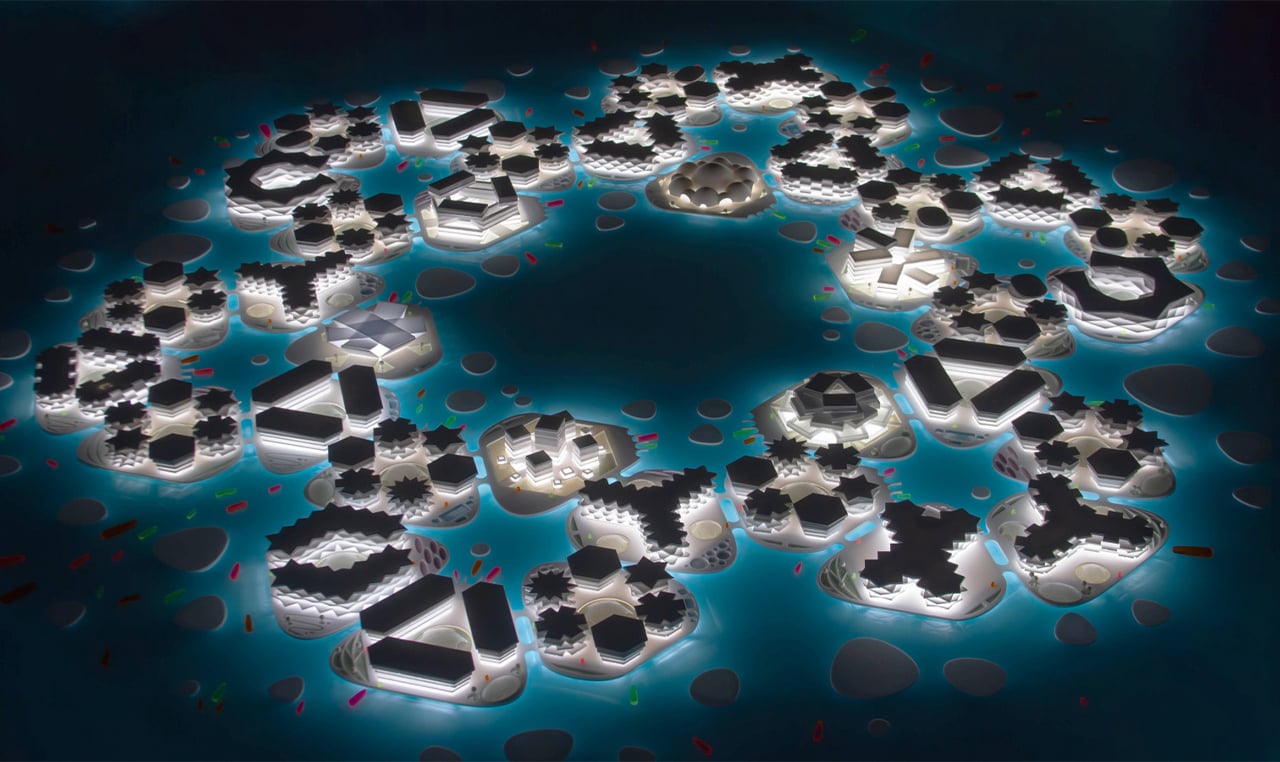
Inhabitants can easily walk around or take a boat to navigate between the floating communities which will include residences as well as a public square, art installations, marketplaces, sports clubs, schools, and more. It is also designed to be able to withstand natural disasters such as tsunamis and hurricanes. All structures will be under seven stories in height to create a low center of gravity, and platforms are built of locally sourced materials like fast-growing bamboo that has six times the tensile strength of steel, a negative carbon footprint, and can be grown in the neighborhoods themselves!

“9 out of 10 of the world’s largest cities will be exposed to rising seas by 2050. The sea is our fate – It may also be our future,” said BIG founder Bjarke Ingels who has time an again pushed the boundaries of architecture and design by bringing impossible concepts to life. OCEANIX is trailblazing a new industry with blue technologies that meet humanity’s shelter, energy, water and food needs without killing marine ecosystems. It is made to grow, adapt and tranform organically over time with humans and the climate while balancing the needs of both!
Designer: BIG
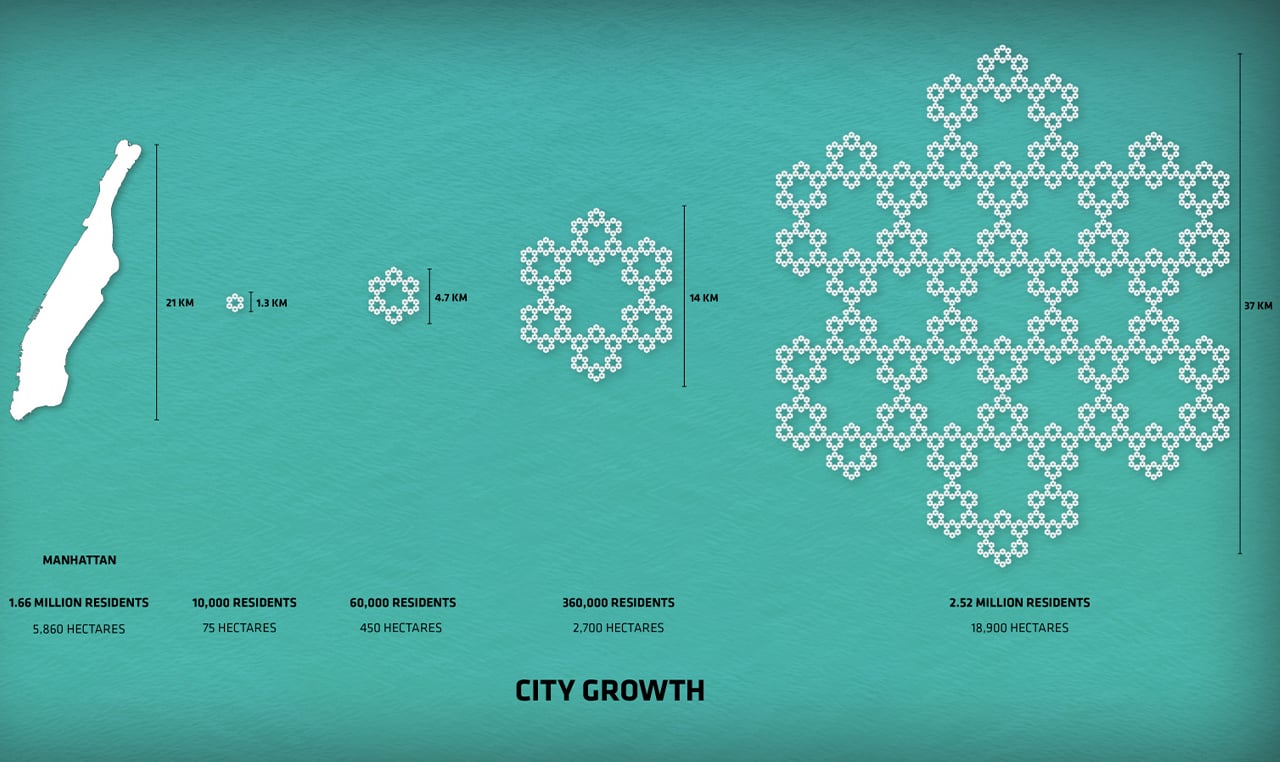
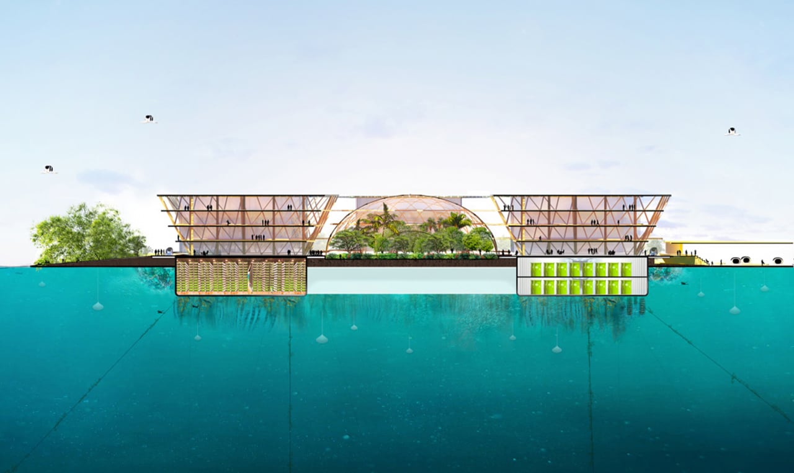
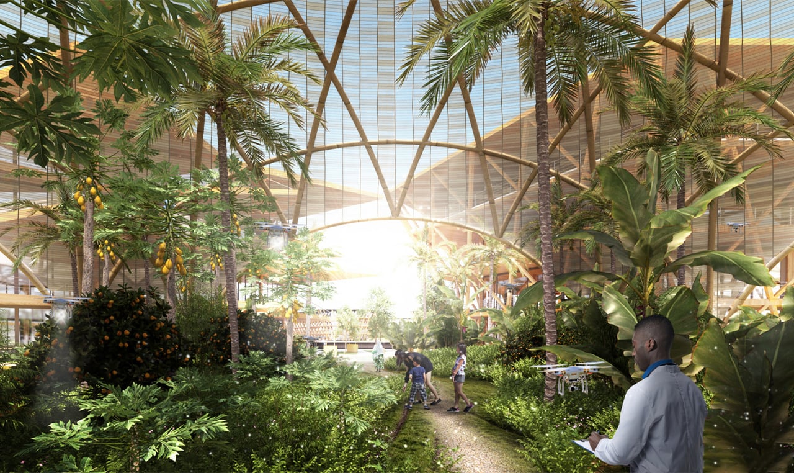
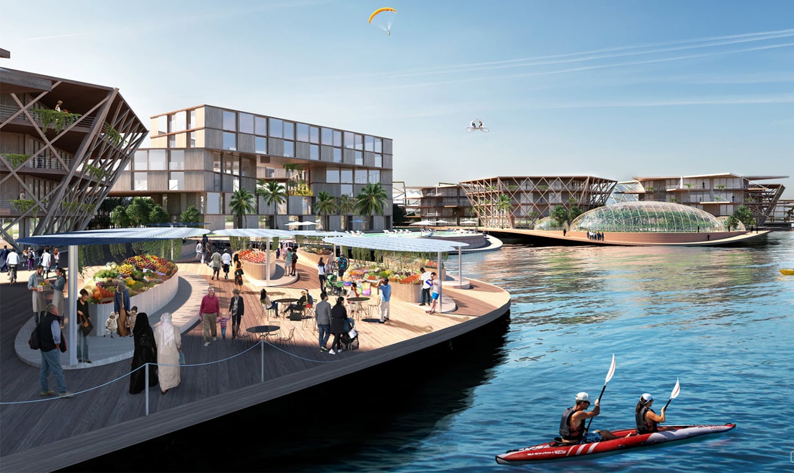
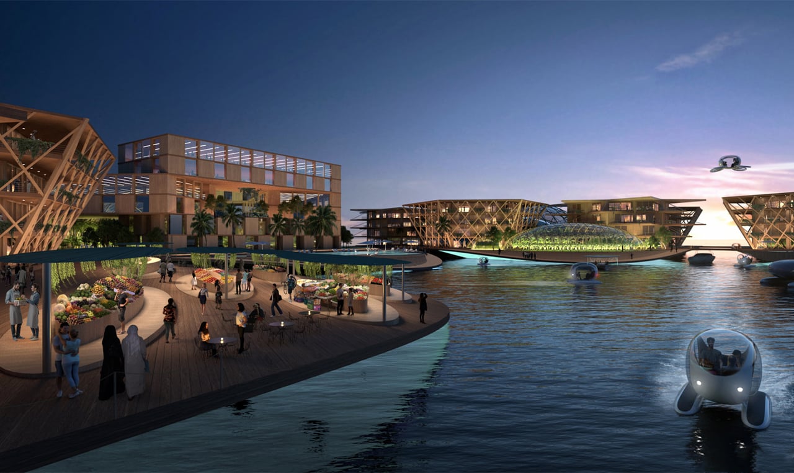
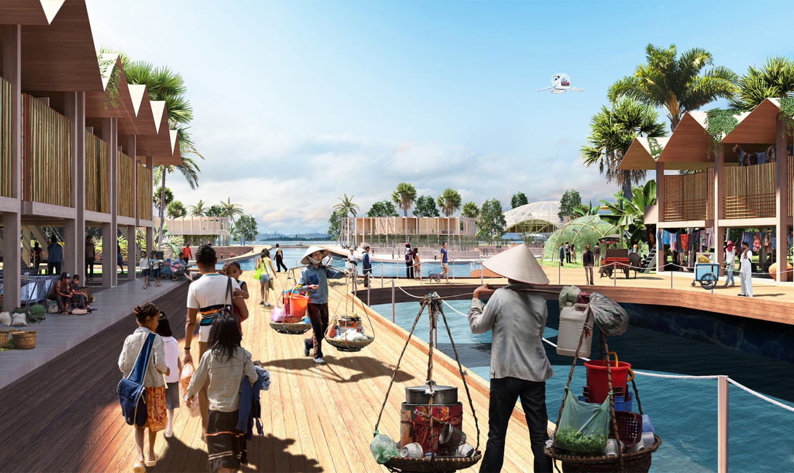
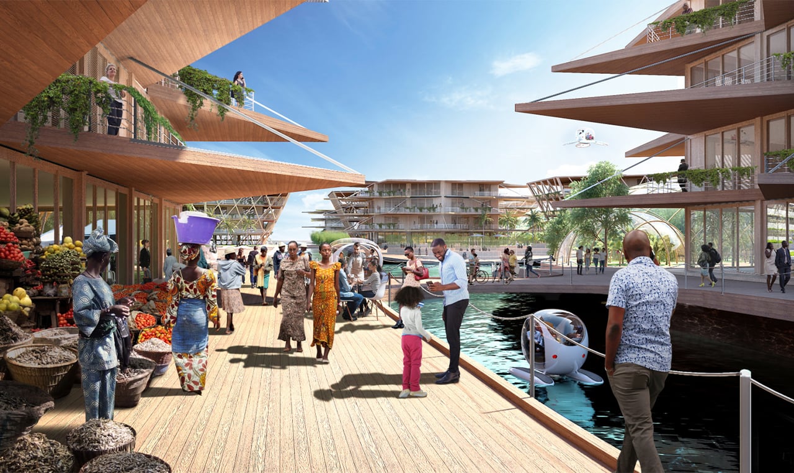
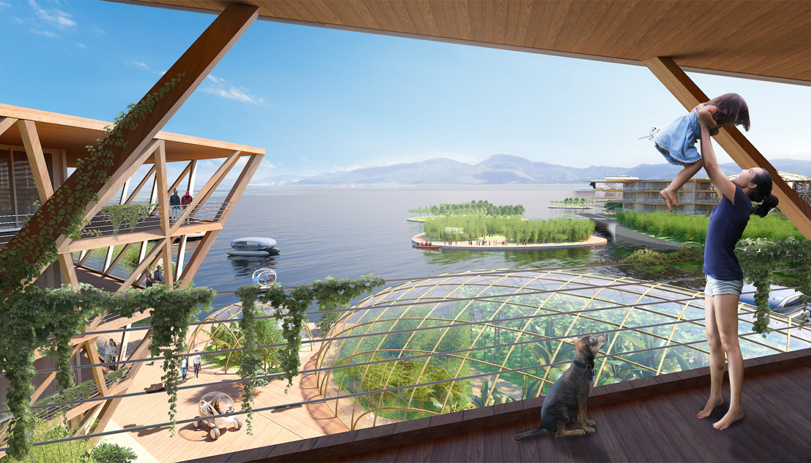
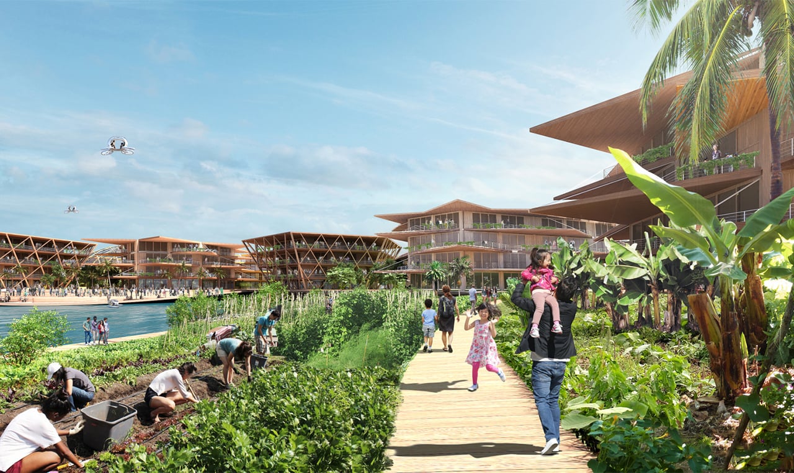
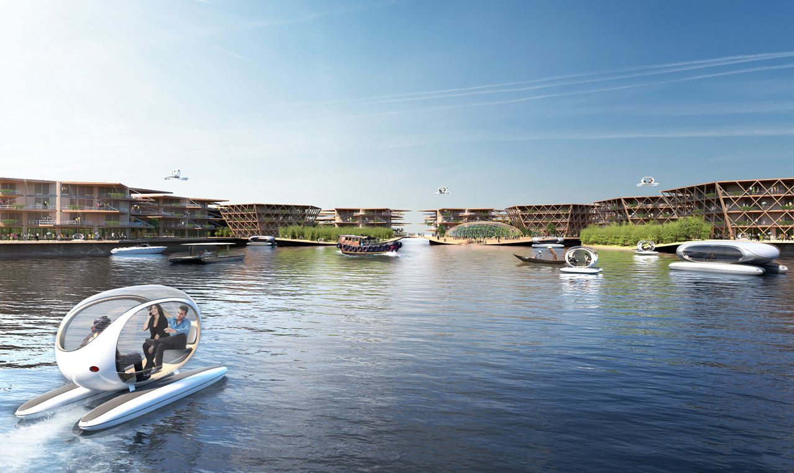
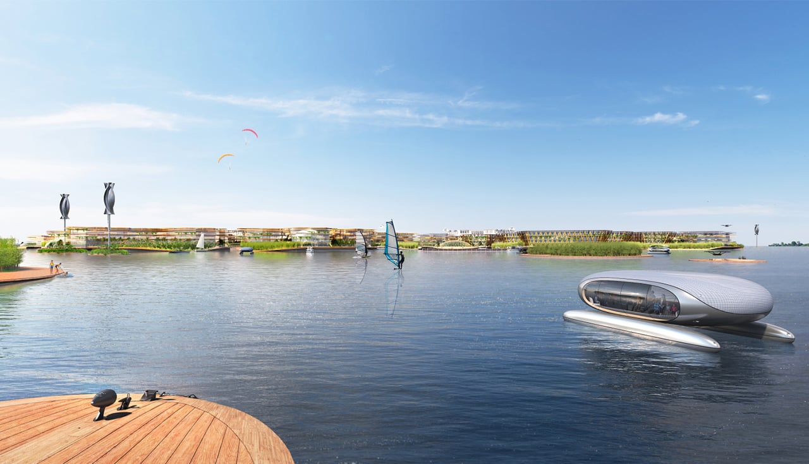
The post The world’s first floating city designed by BIG & backed by UN can withstand Category 5 hurricans! first appeared on Yanko Design.
