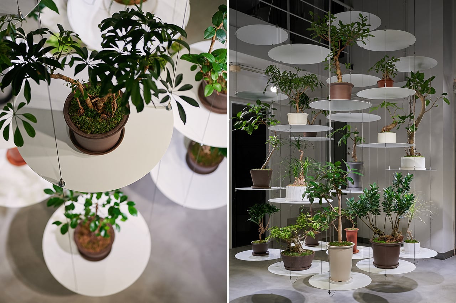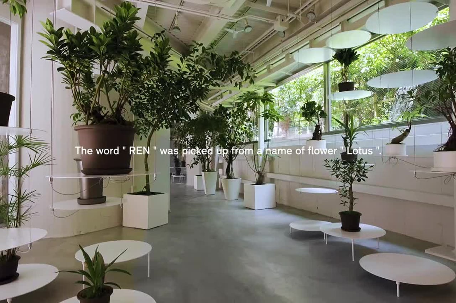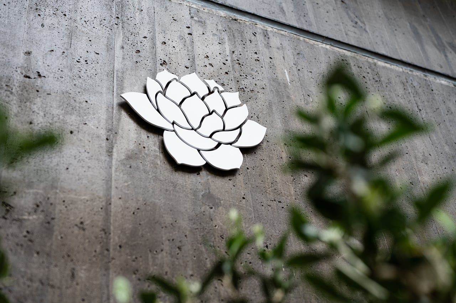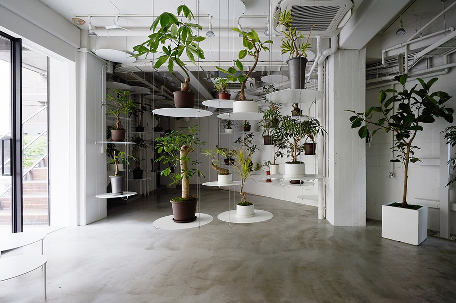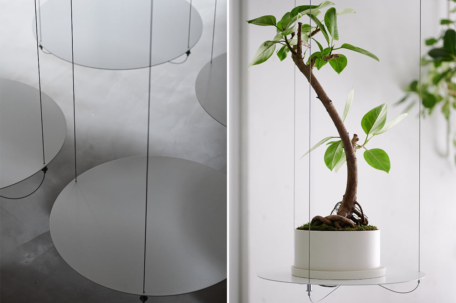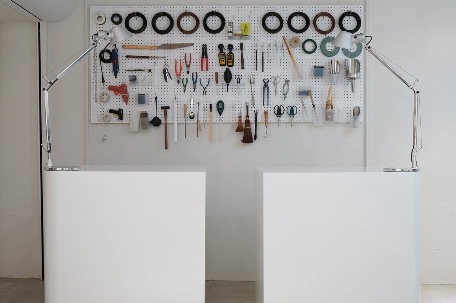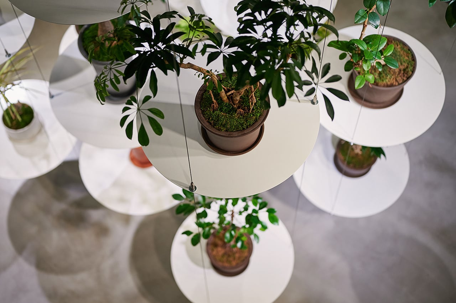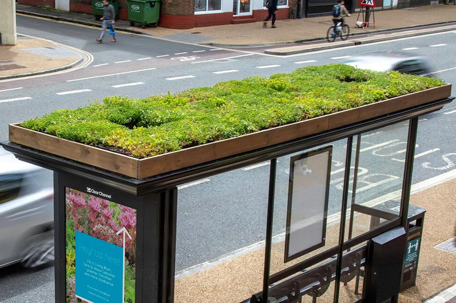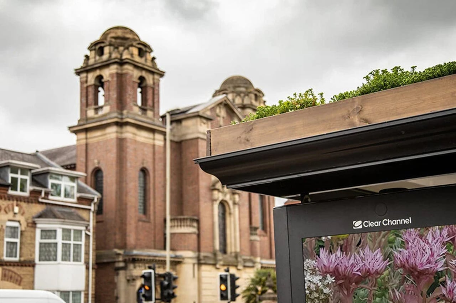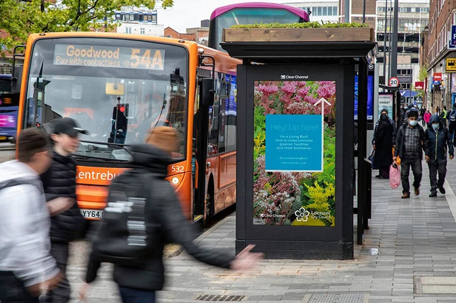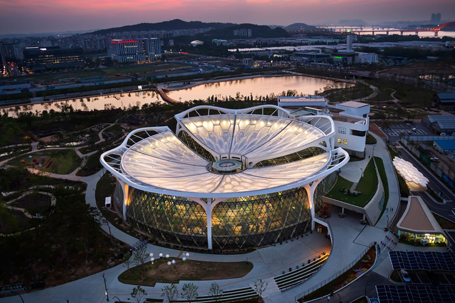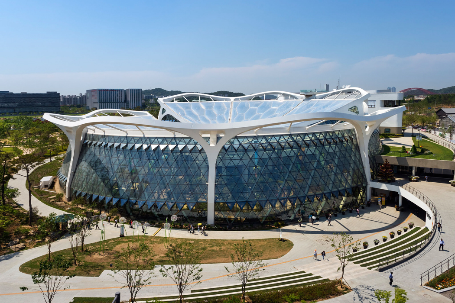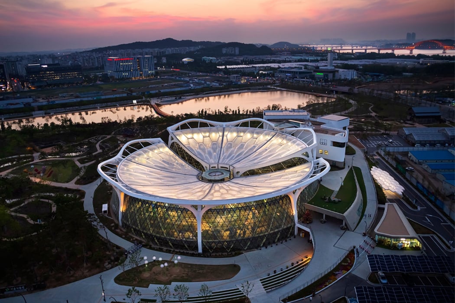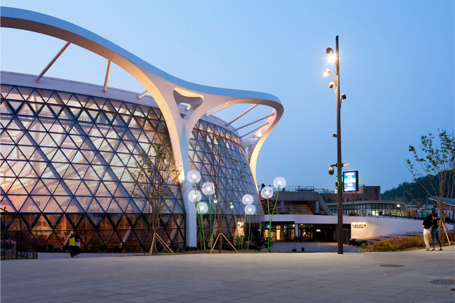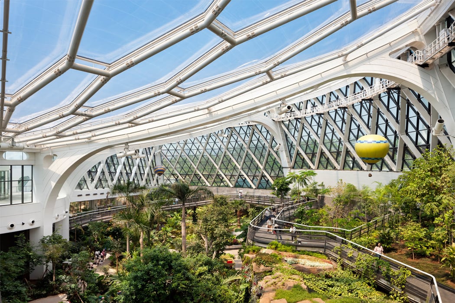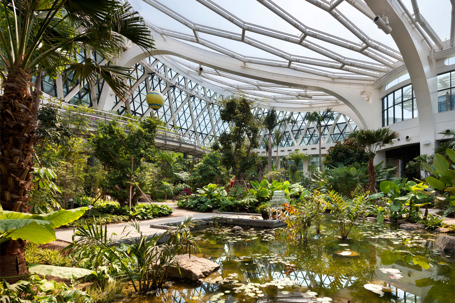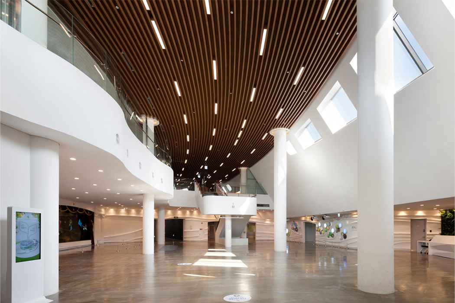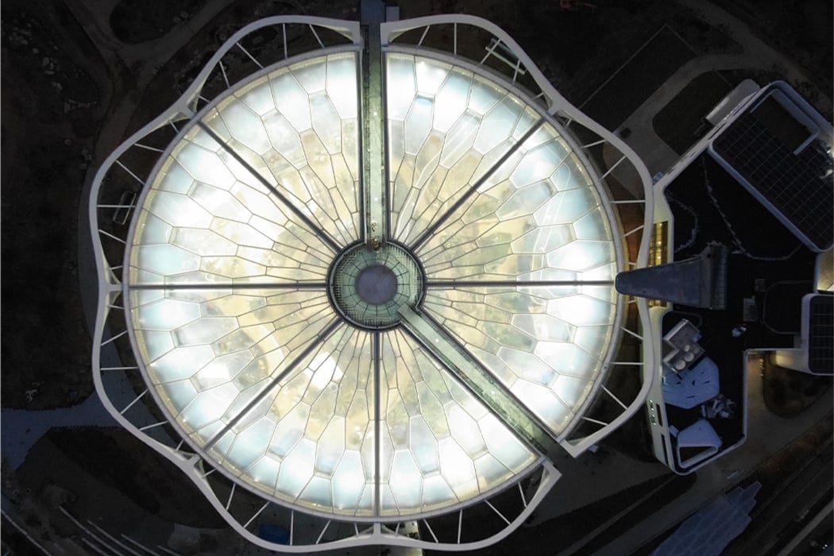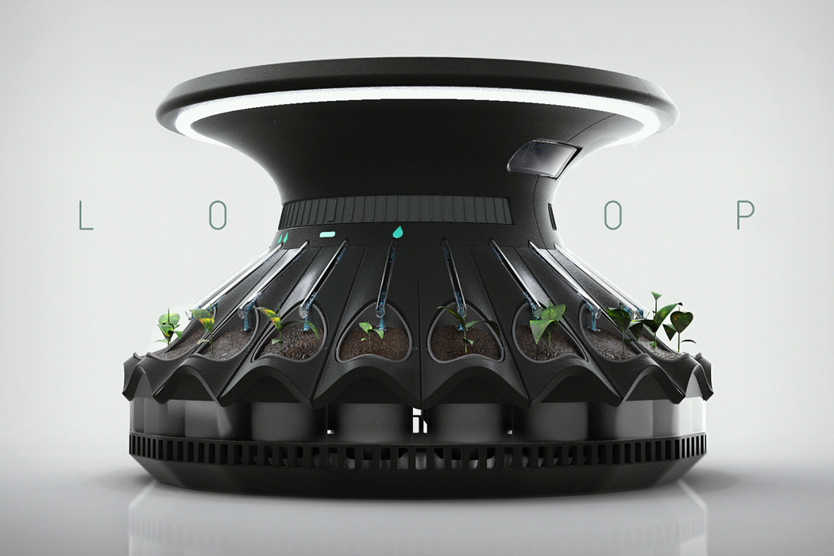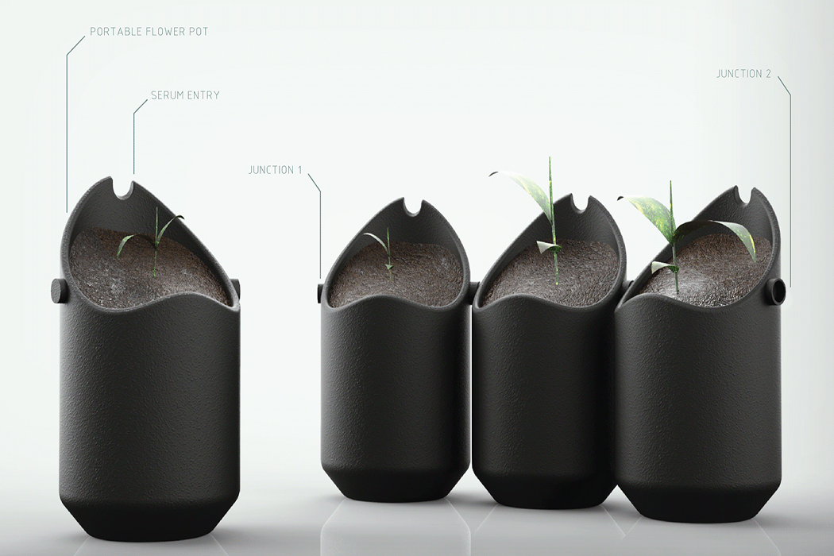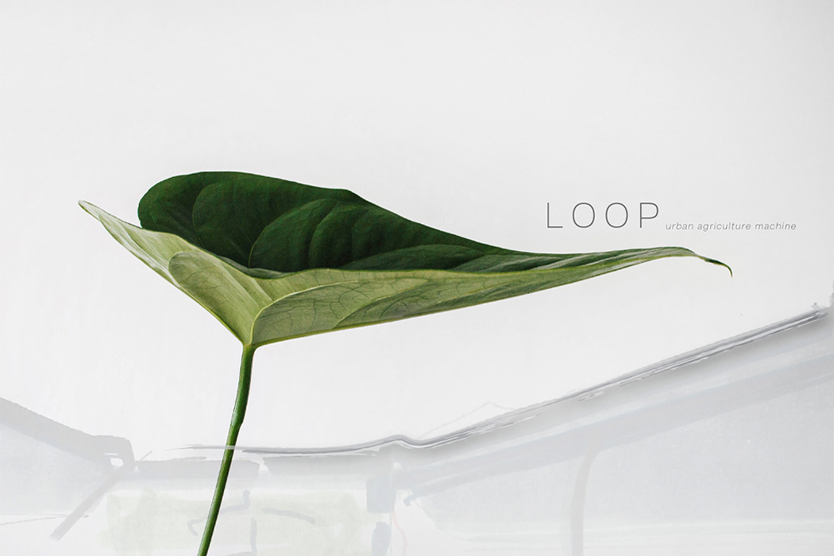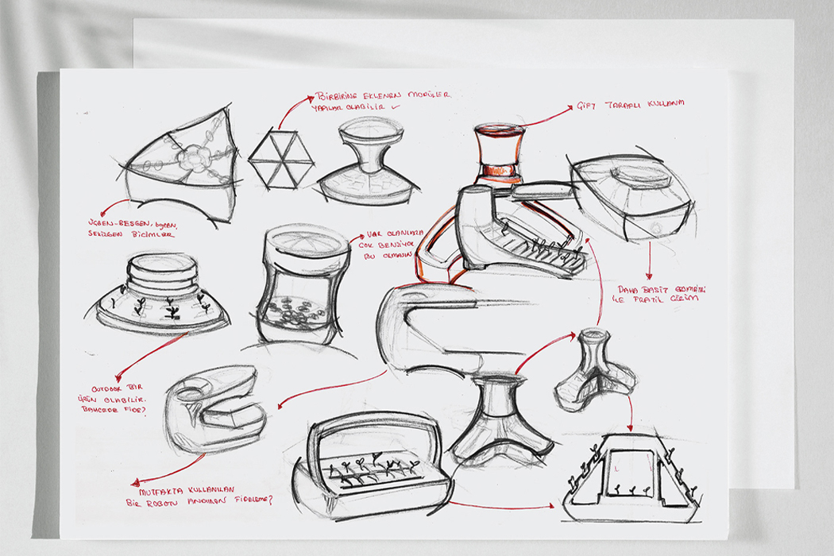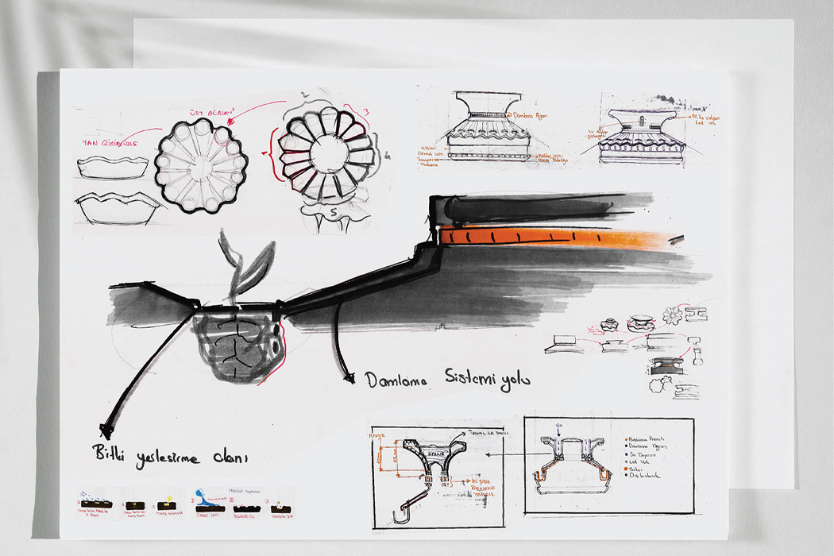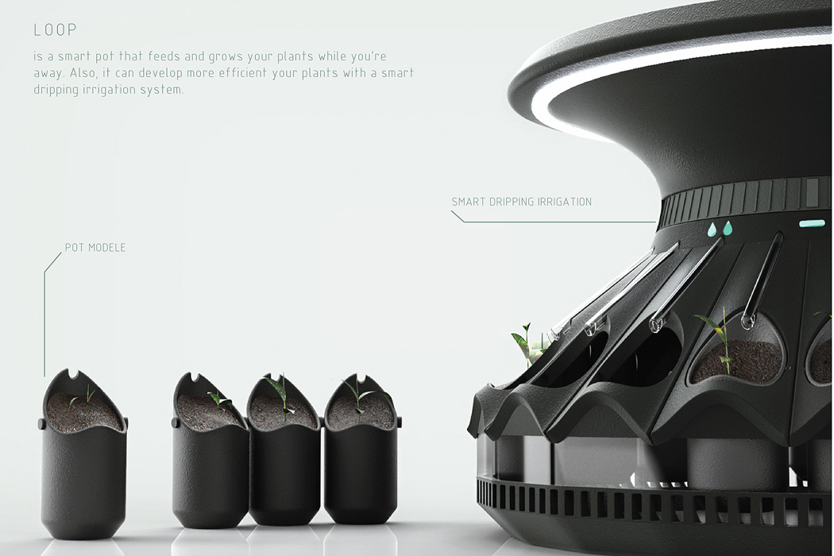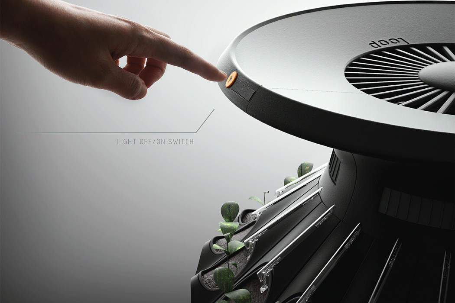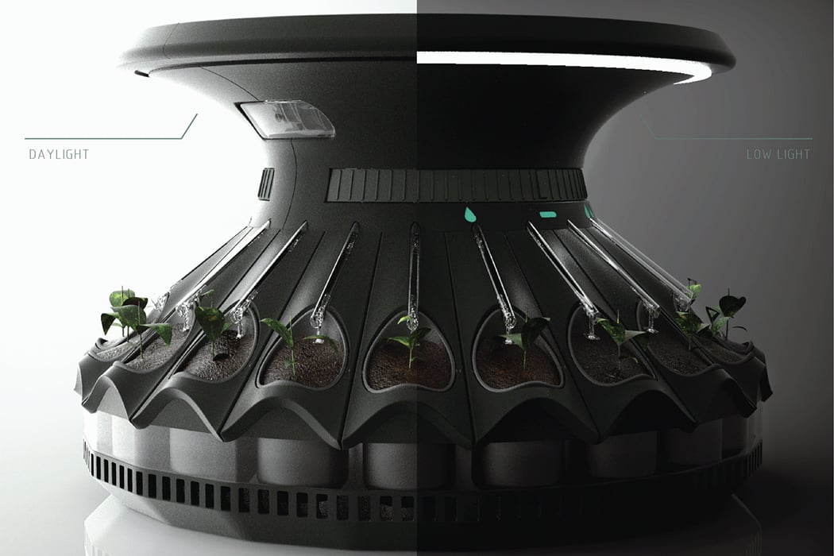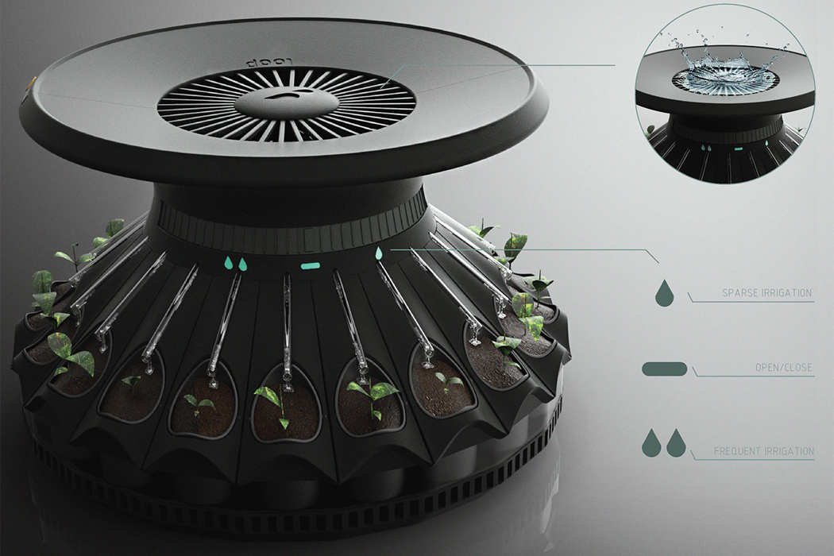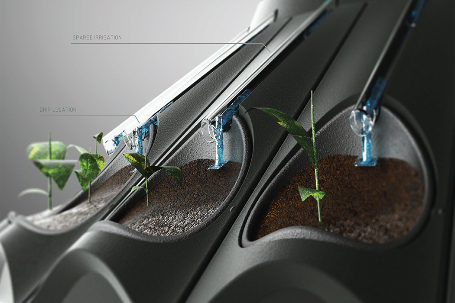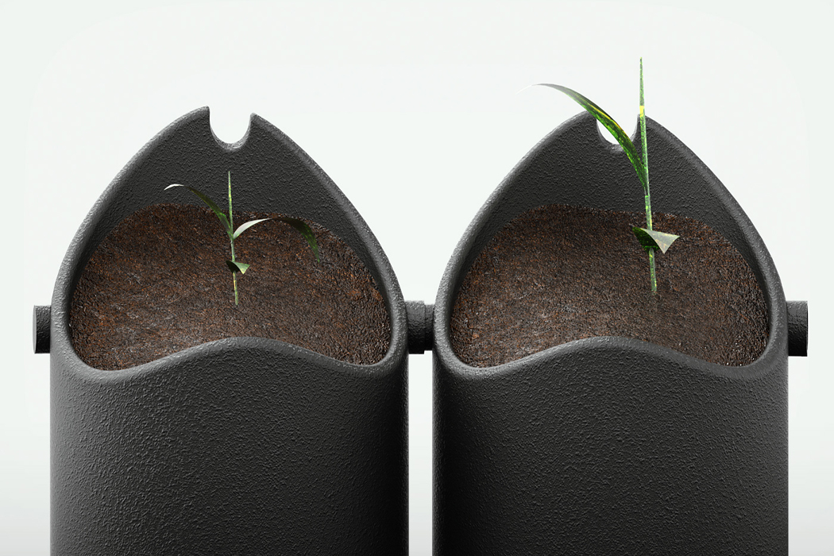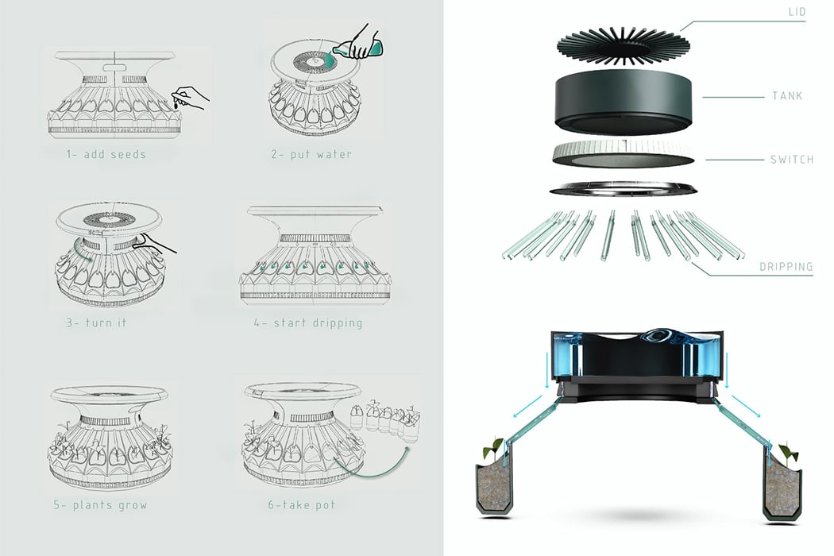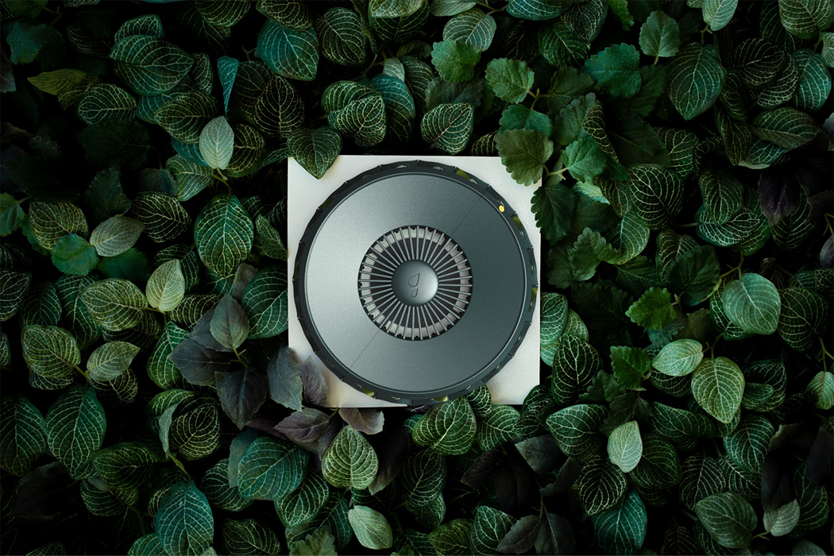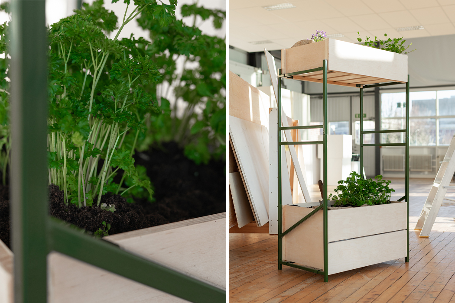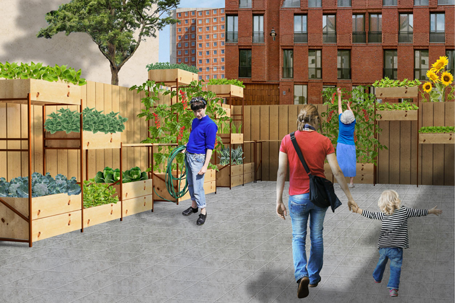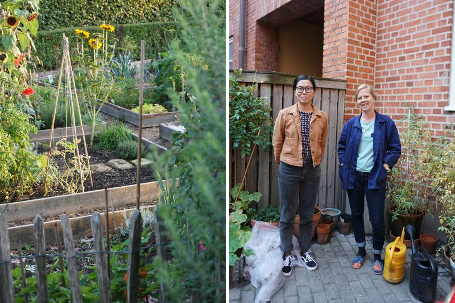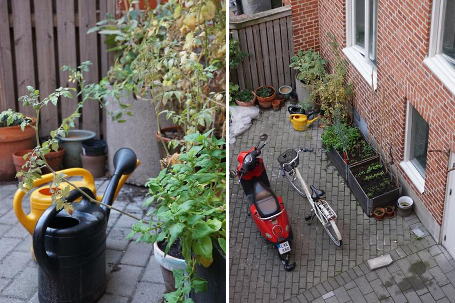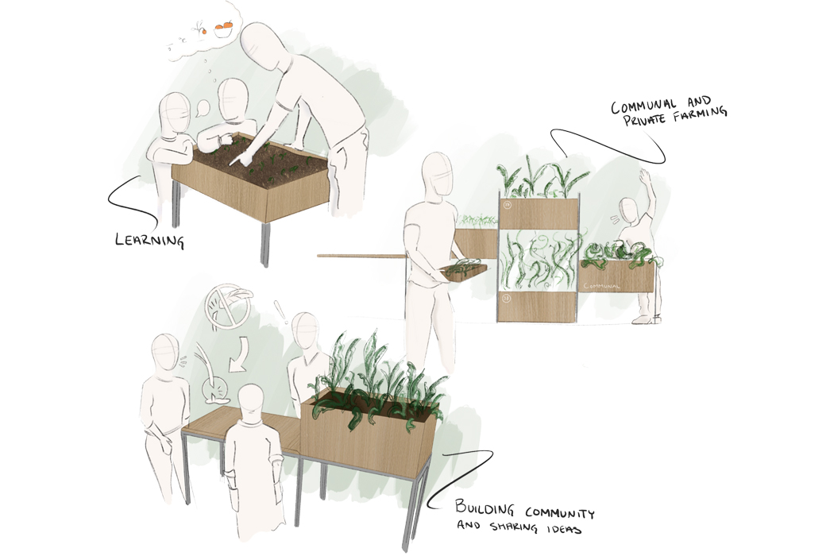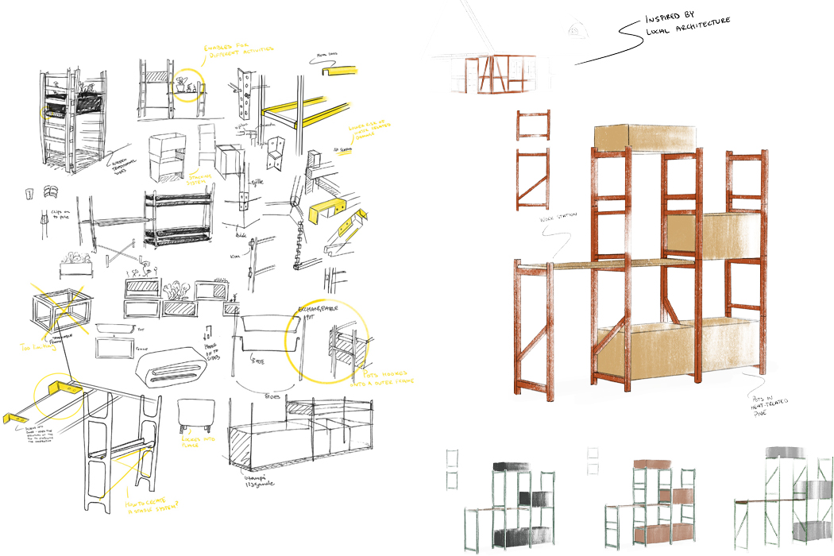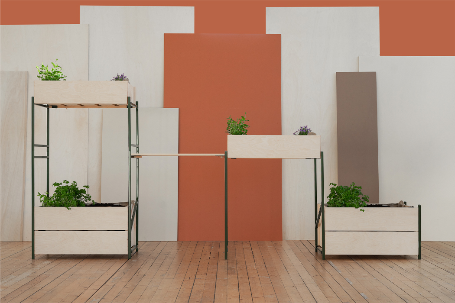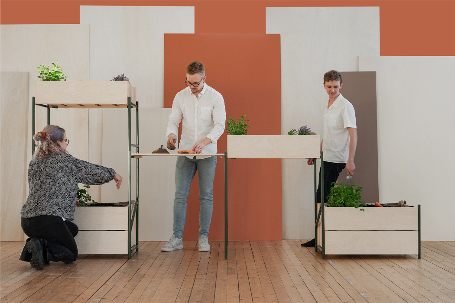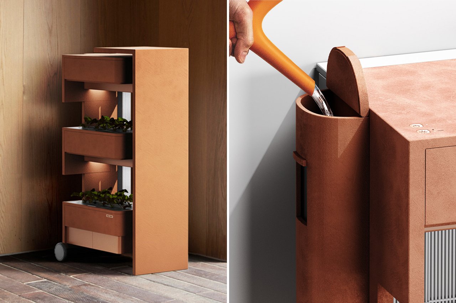
Vegetment is a sustainable vegetable cultivator for city dwellers to have the means to all the perks of farming without the mess and bulk.
Adapting to tiny living spaces like compact city apartments means finding small-scale alternatives to our favorite large-scale pastimes. The ways we cook, clean, and store home goods inevitably change to fit comfortably within the small floor plan of efficiency studios and micro-apartments.
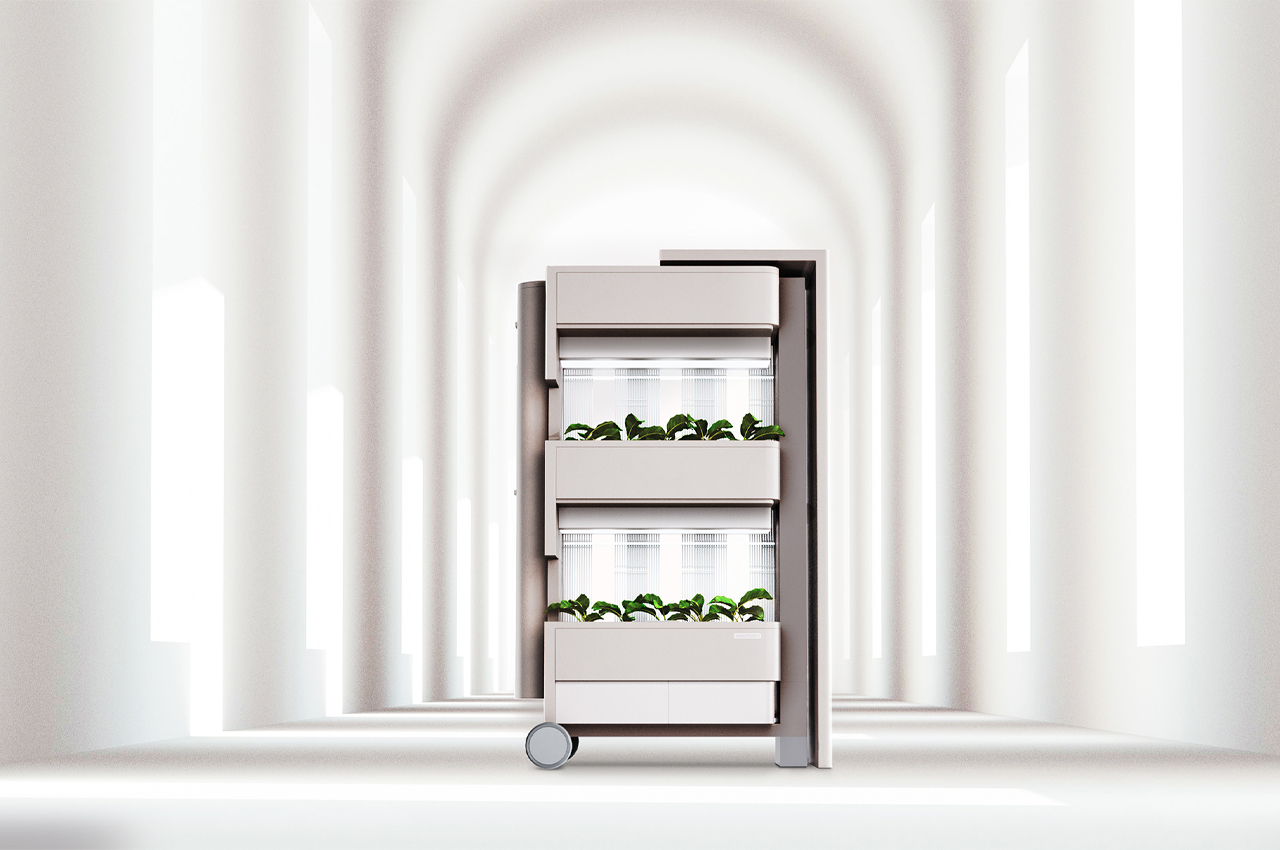

In crowded cities, vegetable cultivators provide all the perks of gardening without the mess and bulky appliances. Vegetment, a gardening appliance designed by Subin Cho, is a tiny-living solution for city dwellers to have access to a garden and fresh produce.
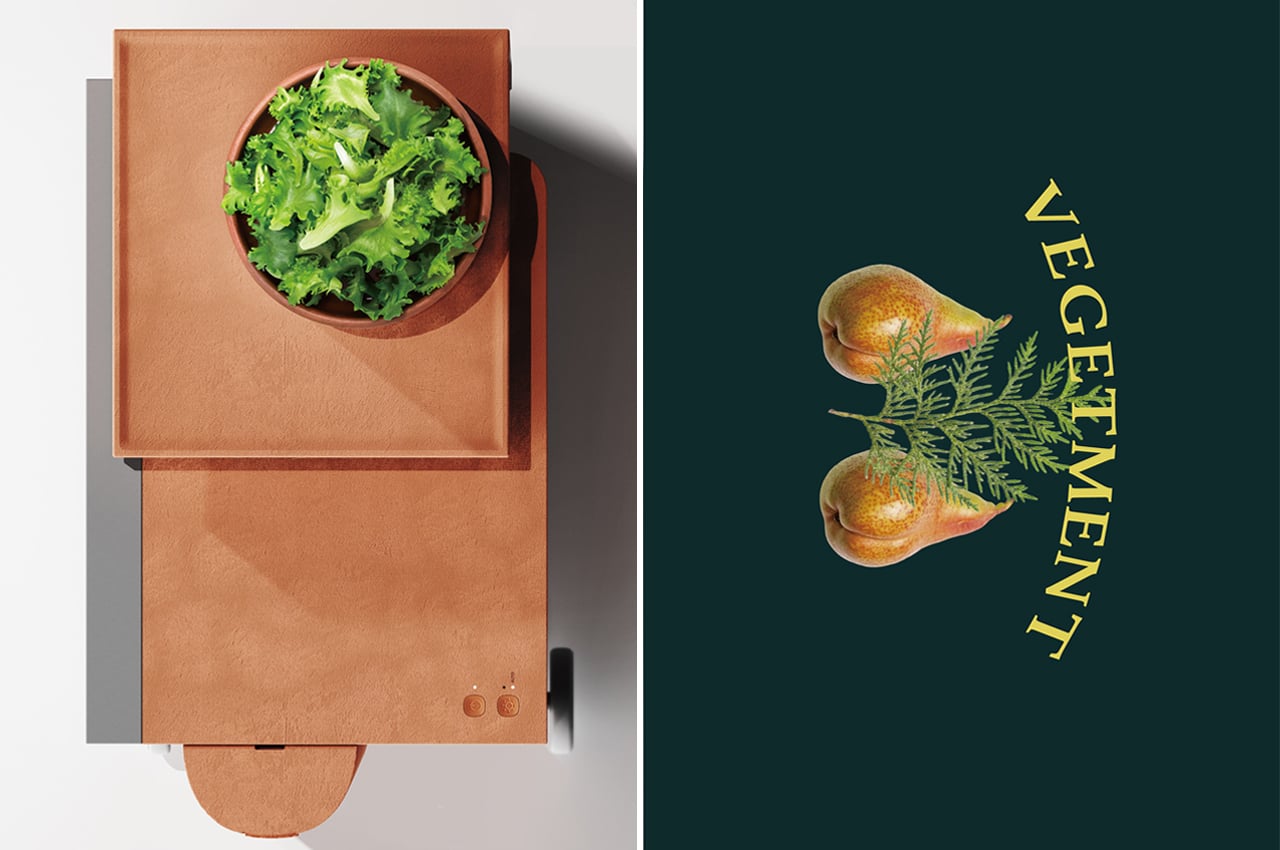

Inspired by the cogency of urban architecture, Cho downsized different aspects of city infrastructure and applied them to the design of Vegetment. Especially influenced by the open-air nature and voluminous space of verandas, Vegetment’s overall structure echos the look of deep outdoor deck spaces. Vertical by design, Vegetment appears like a micro-sized high-rise apartment complex, with each level leaving space for miniature gardens to grow and thrive.
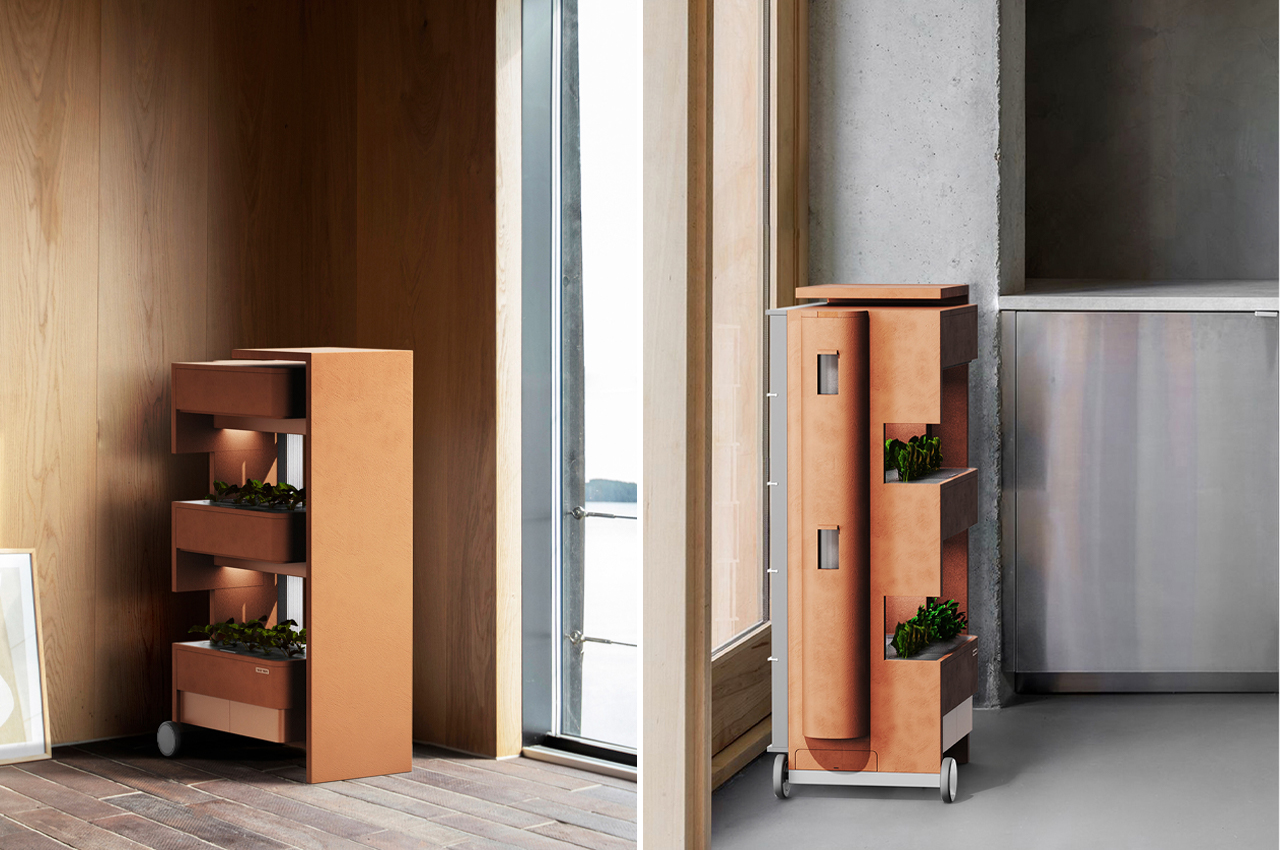
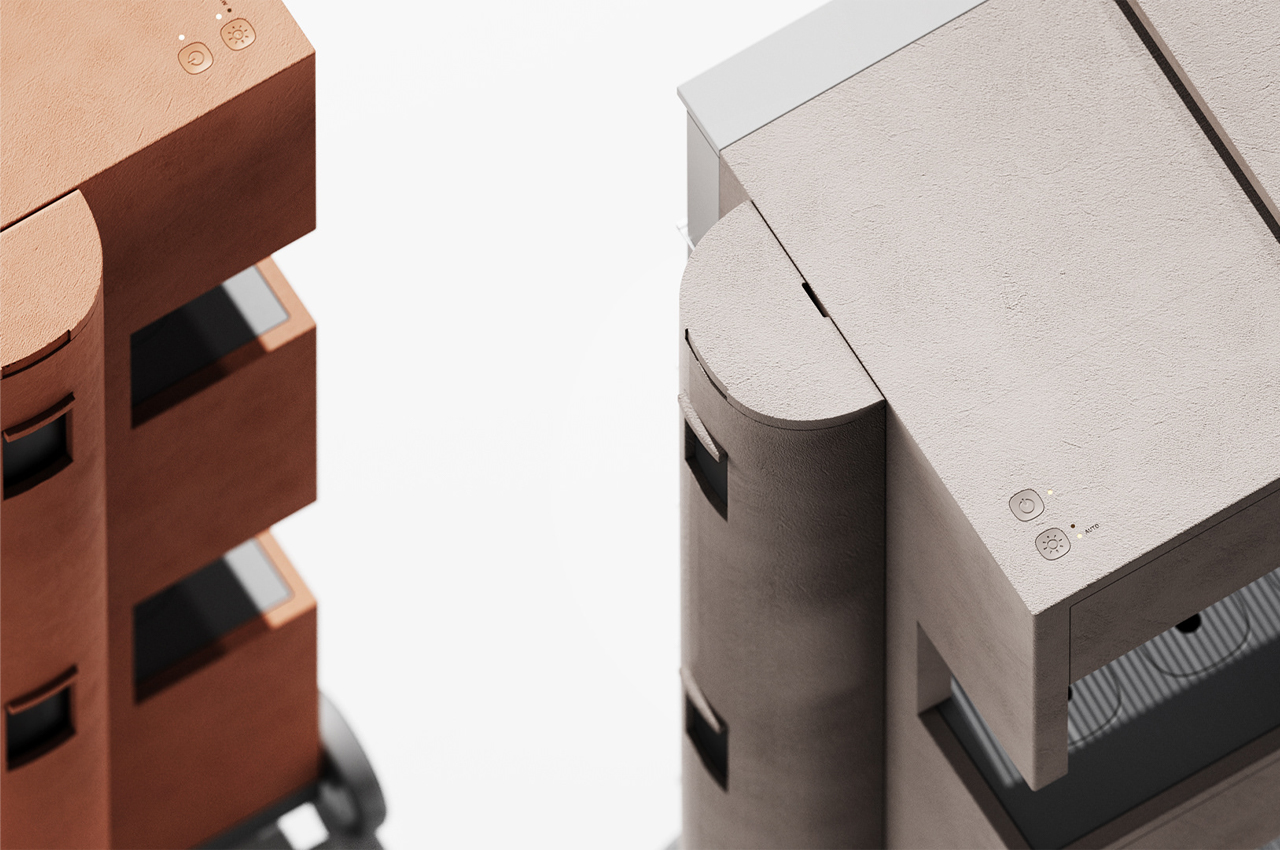
Since city apartments aren’t well-suited for large gardens, Vegetment was conceptualized as a solution for city dwellers who’d still like to grow their own produce. Comprised of three tiers, Vegetment grows vegetables on its bottom two verandas. Taking cues from macro architectural concepts, a sliding louver system mimics the look of a sliding glass door and backdrops each veranda.

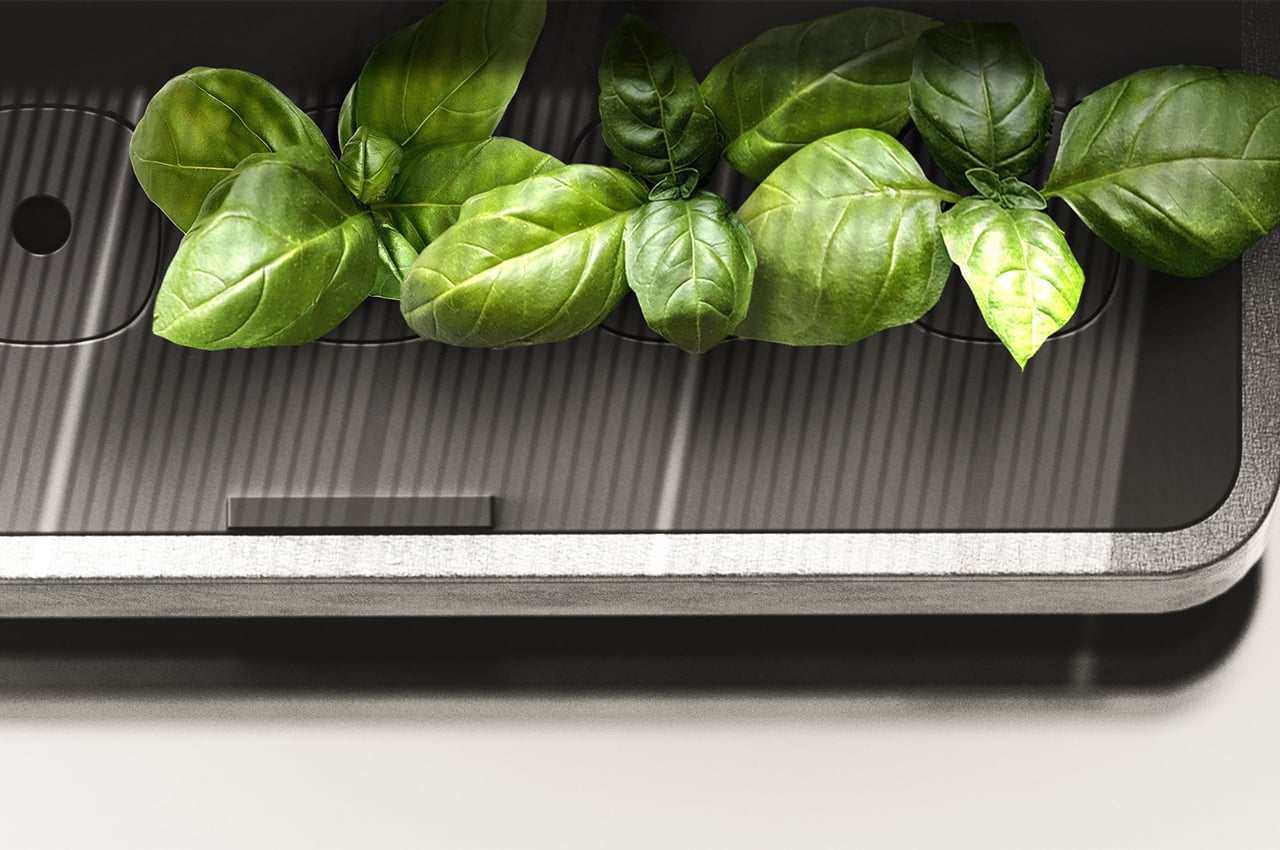
As Cho explains, the louver system, “opens and closes according to the flow of nature and adjusts sunlight and ventilation appropriately. It is automatically operated in a motorized manner according to the environment of the veranda (sunlight, temperature, wind) without any separate operation.”
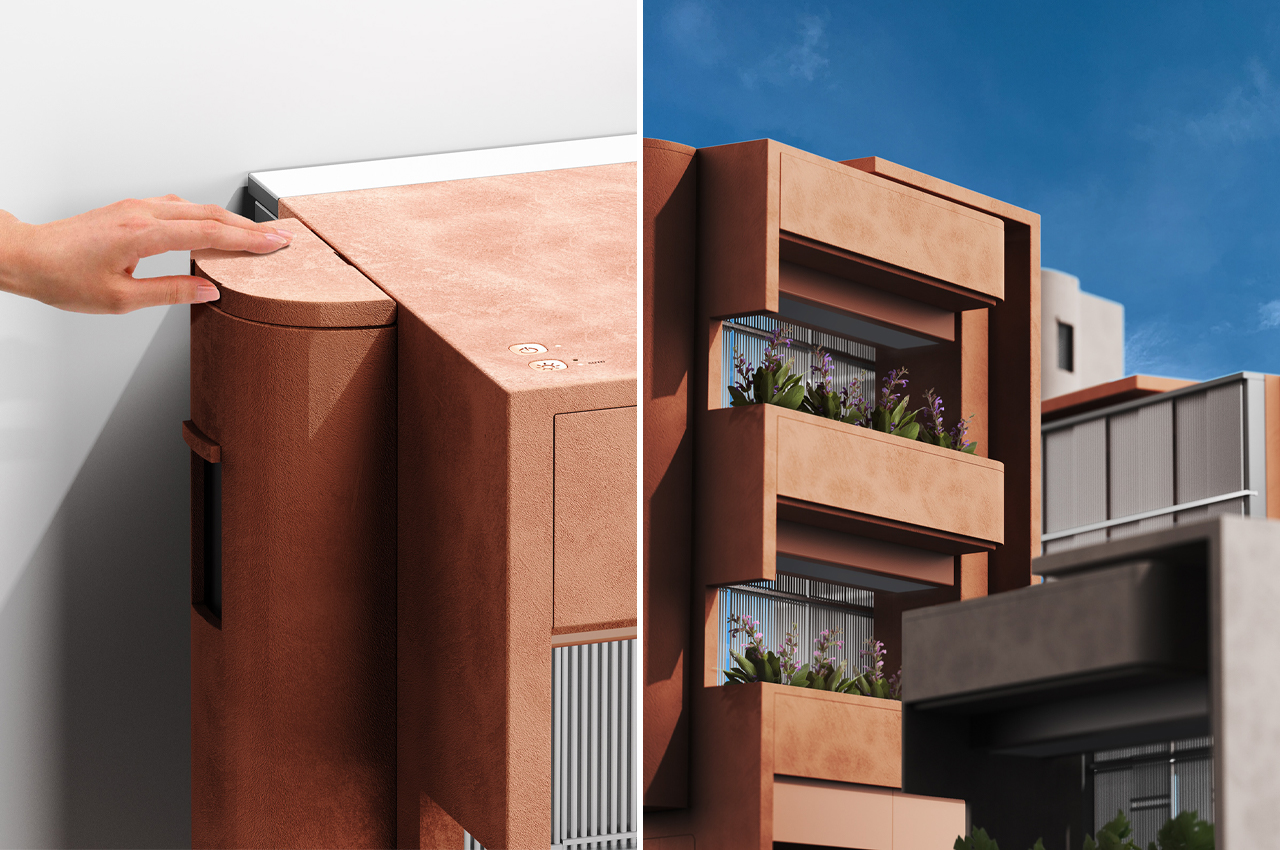
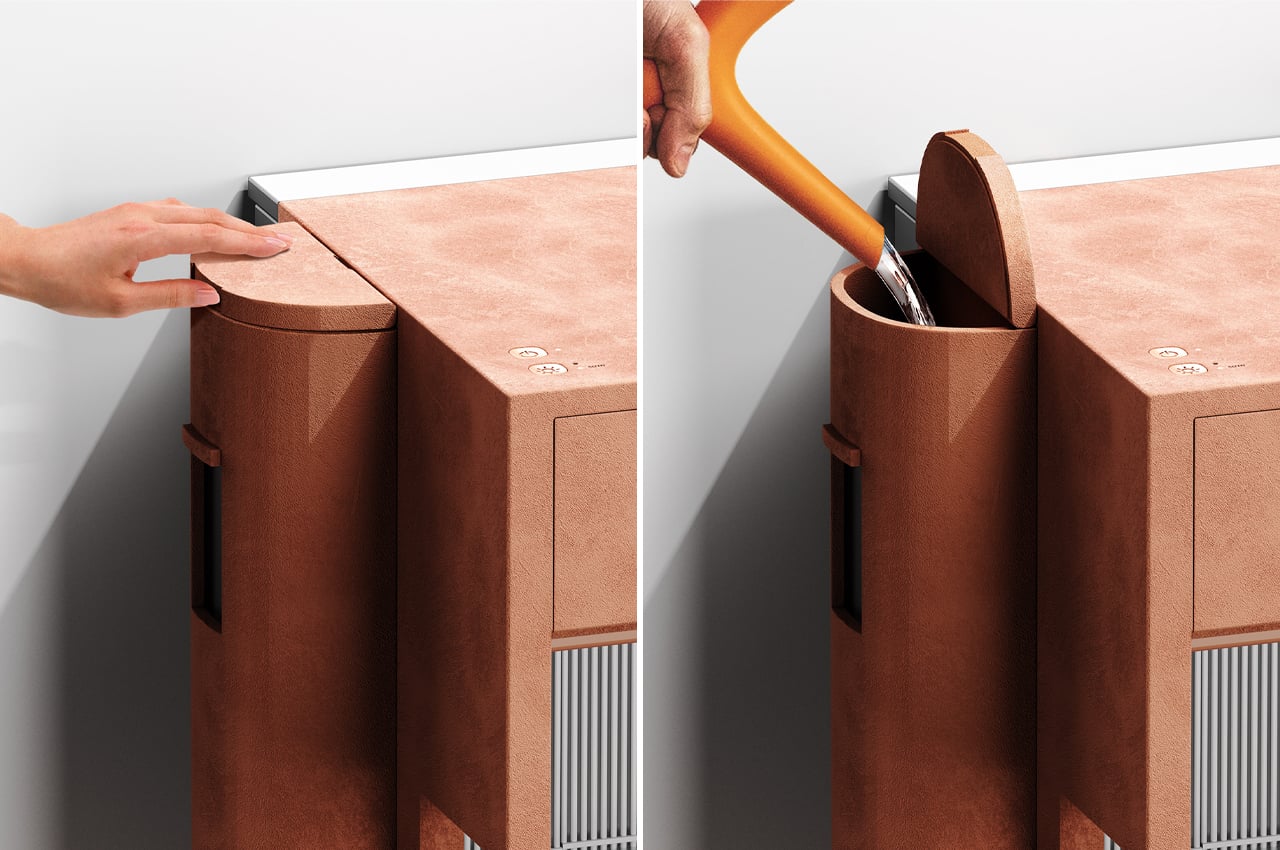
In addition to the clever louver system, Cho design Vegetment with built-in solar panels for each garden to receive sunlight during the day and artificial light from LEDs at night. Then, a drain system brings water to the plants and a water reservoir where any excess water is stored. Owners of Vegetment also receive regular deliveries of seed pods, making gardening in the big city as easy as ever.
Designer: Subin Cho
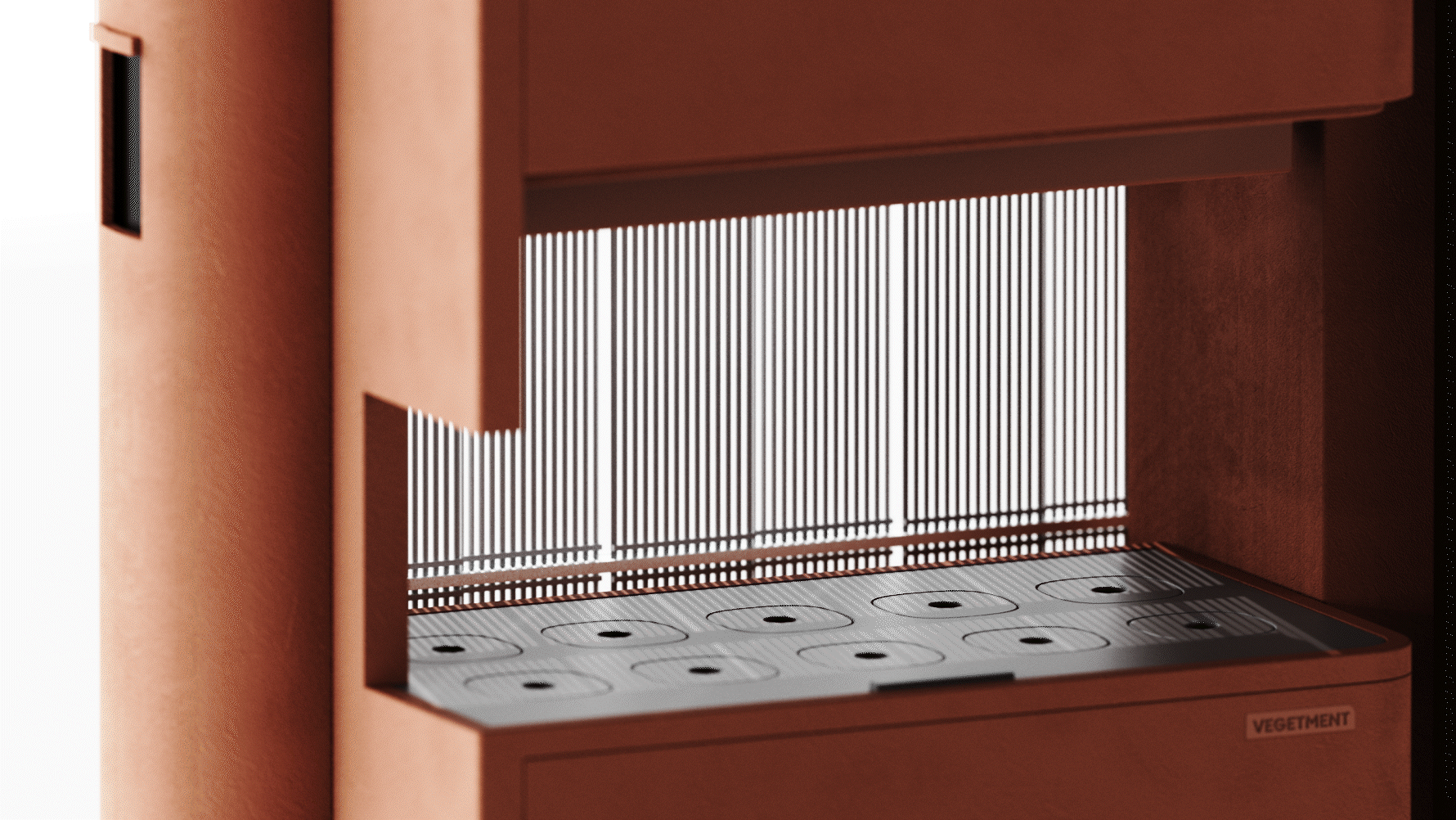
The louver system mimics the movement and appeal of sliding glass doors.
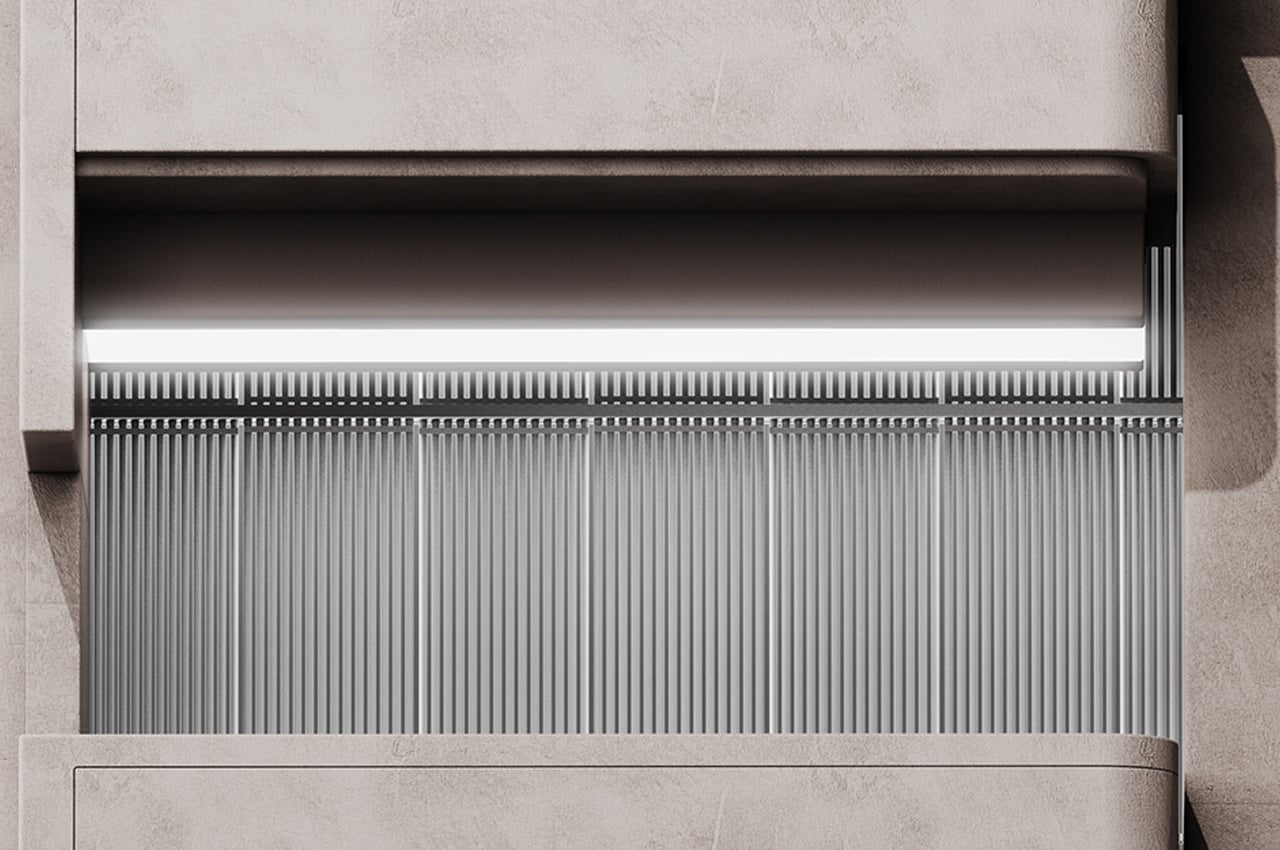
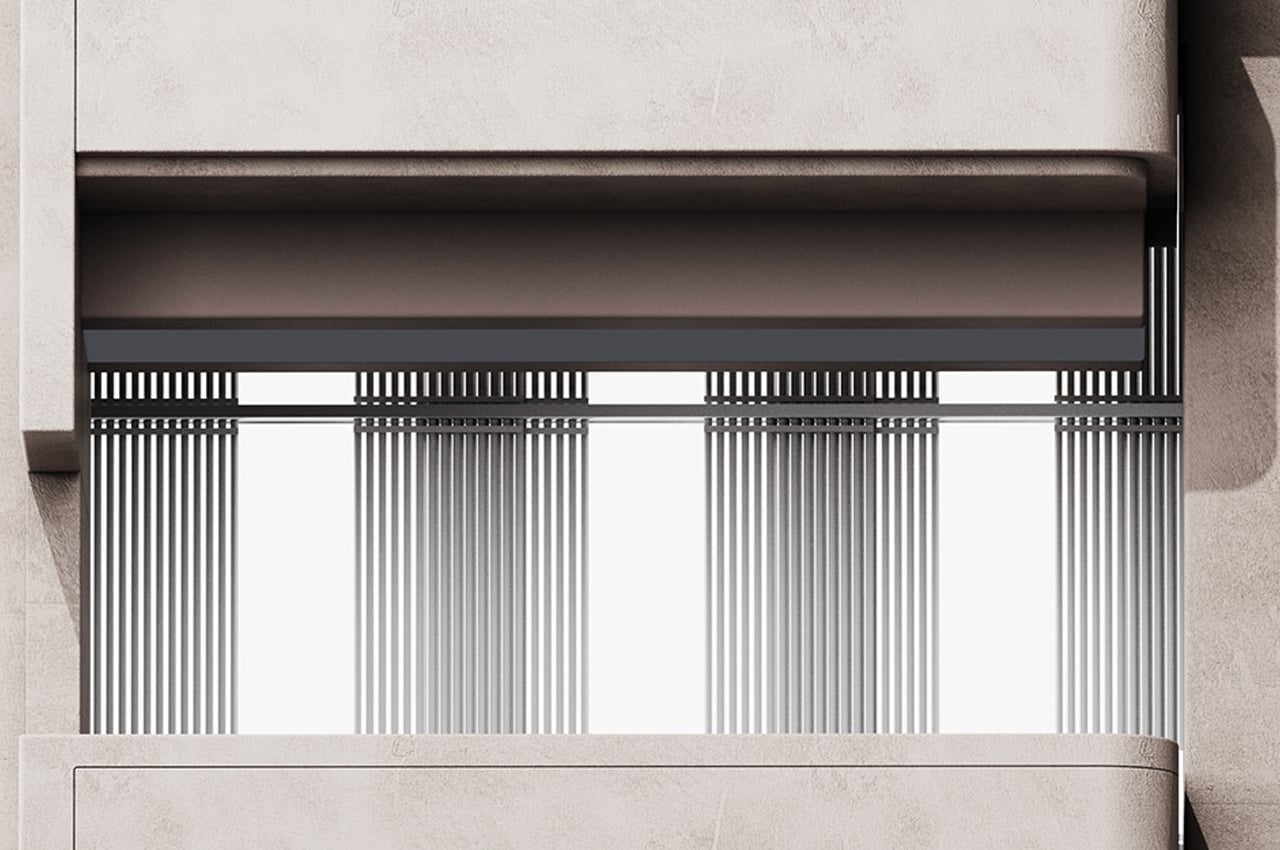
When sunlight is provided, the louver system automatically opens for the plants to receive light.
The post This architecture-inspired vegetable cultivator was designed for city dwellers to farm at home! first appeared on Yanko Design.
