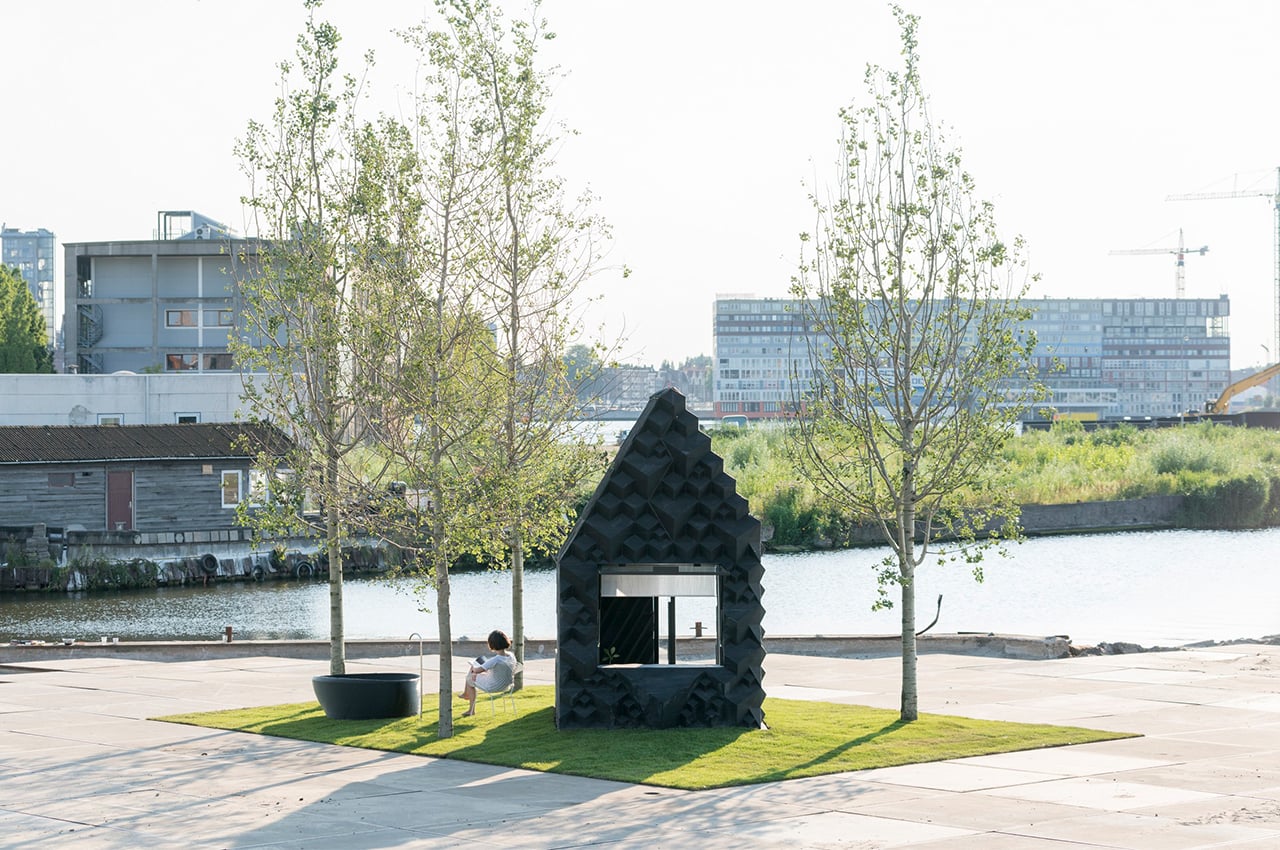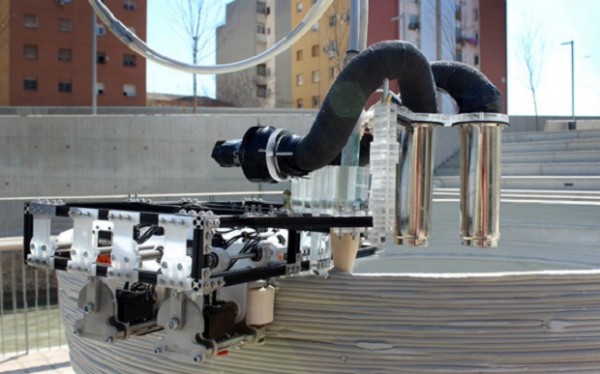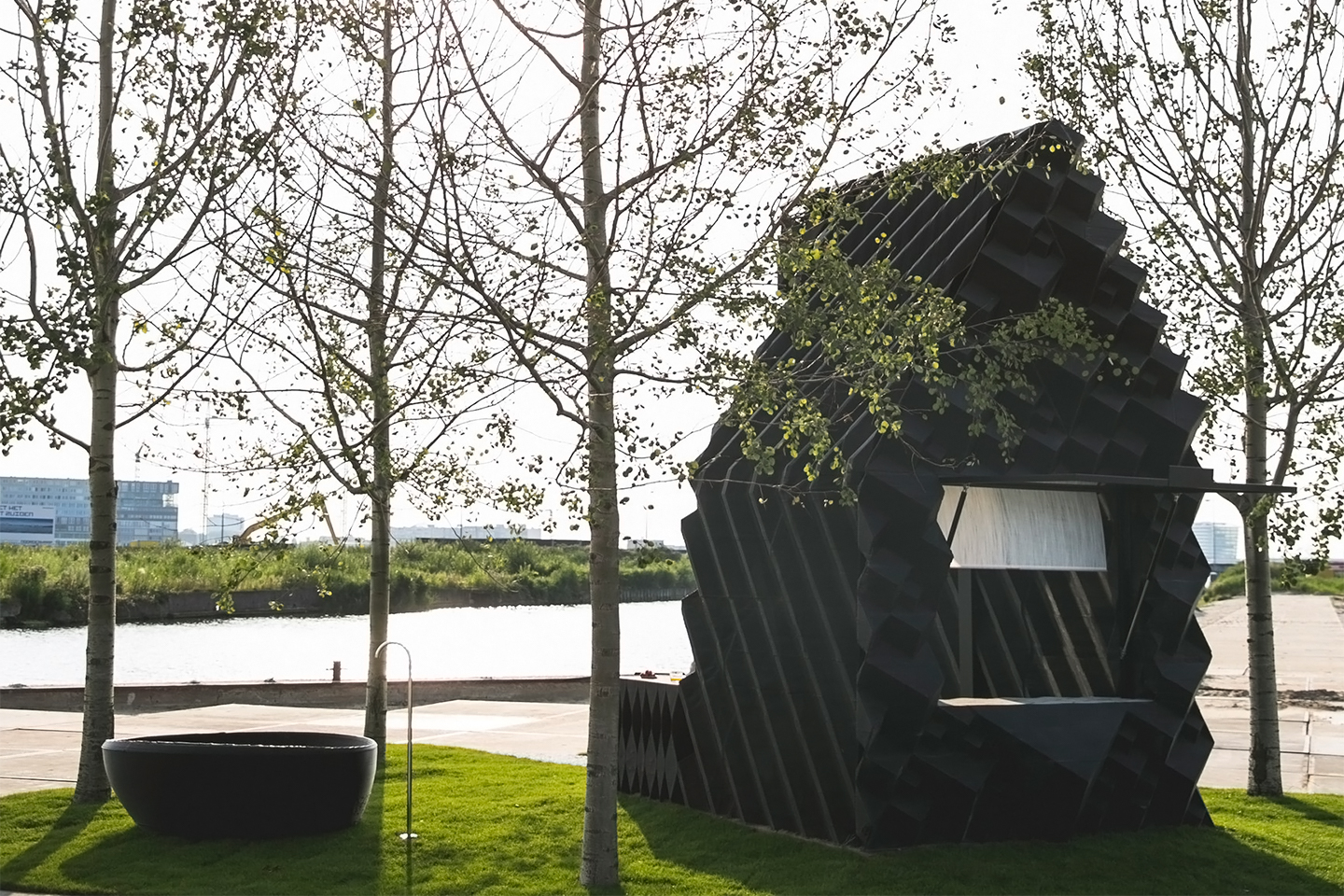
If you are looking for an unconventional staycation, this 3D-printed Urban Cabin could be it! It has transformed a former industrial area in Amsterdam from a vast empty space into an urban retreat with a pocket park for picnics and an outdoor bathtub that will teach you to not focus on what others might be thinking. The compact sustainable dwelling is actually born from research about building in urban environments. It is entirely 3D printed with bio-plastic and can be fully recycled to be reprinted in the following years!
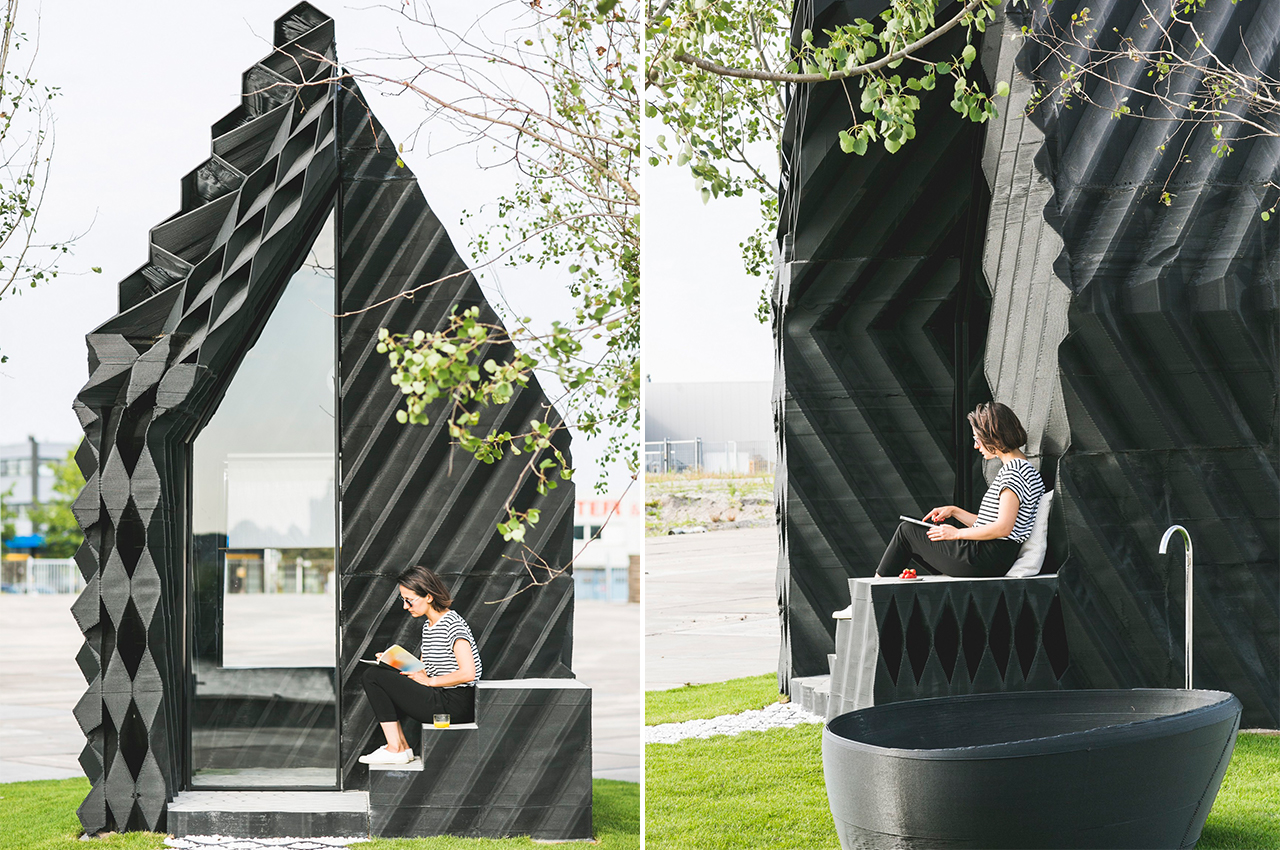
The compact sustainable dwelling is actually born from research about building in urban environments by Amsterdam-based firm Dus Architects. DUS designs indoor and outdoor furniture, interiors, and architectural installations made by means of 3D printing, to accelerate a new way of building: smart, 100% circular, and on-demand.
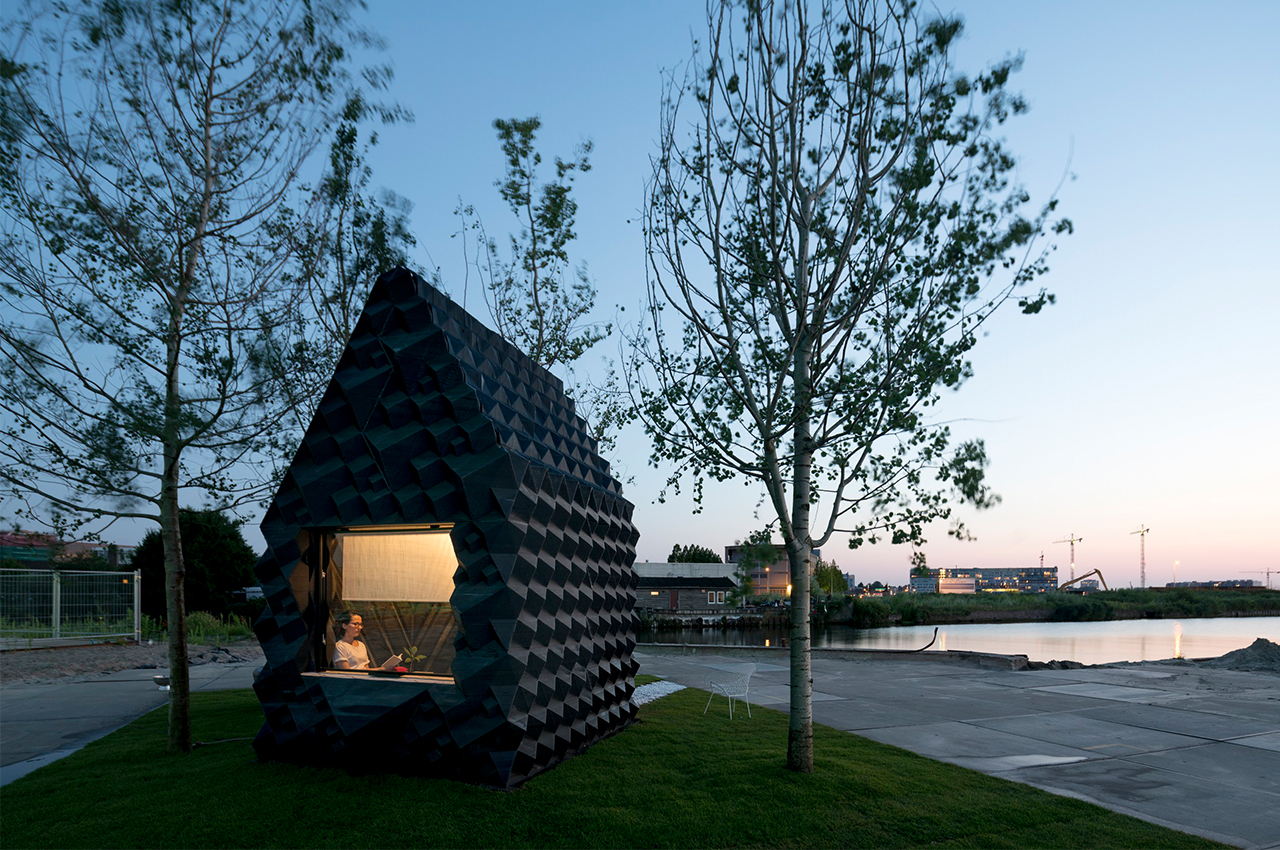
The design plays with the relations between indoor and outdoor spaces creating luxury within a minimum footprint. Entirely 3D printed with black-colored bio-based material, it showcases different types of façade ornament, form-optimization techniques, and smart solutions for insulation and material consumption. The floor and stepped porch are combined with a concrete finish creating a beautiful pattern that extends into a path in the pocket park. In the green around the cabin, you can enjoy the sculptural printed bathtub, and watch the sunset surrounded by waving poplar trees.
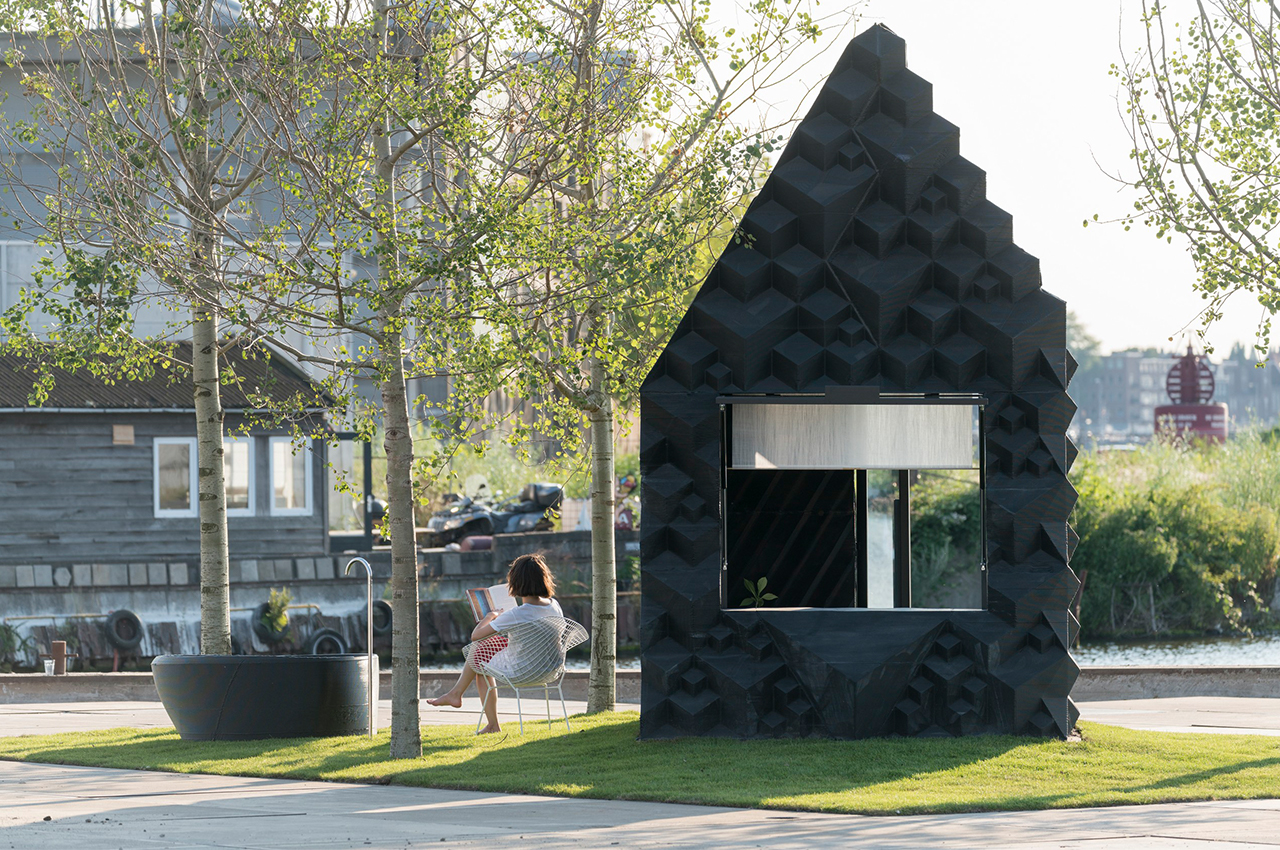
The 8 m2 x 25 m3 house fits the ‘tiny house’ trend in which small dwelling designs solve large housing issues. The design comprises a mini-porch and indoor space in which a sofa can be doubled up as a twin bed. 3D printing techniques can be used particularly well for small temporary dwellings or in disaster areas. After use, the bio print material can be shredded entirely and re-printed into new designs.
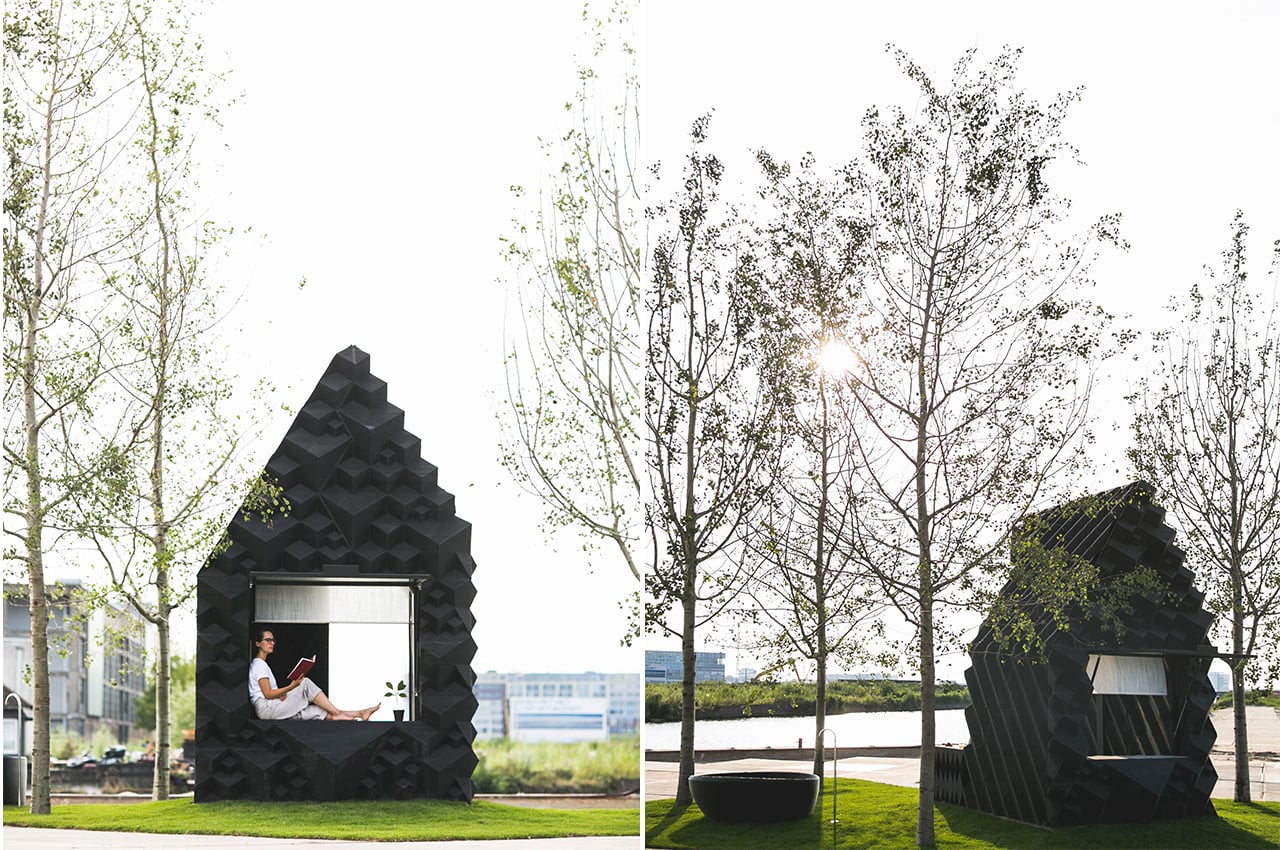
The Urban Cabin is part of the 3D Print Living Lab by DUS architects. It is another step in using the in-house developed 3D print technology to build sustainable, customizable, and on-demand housing solutions for the fast-growing cities around the globe.
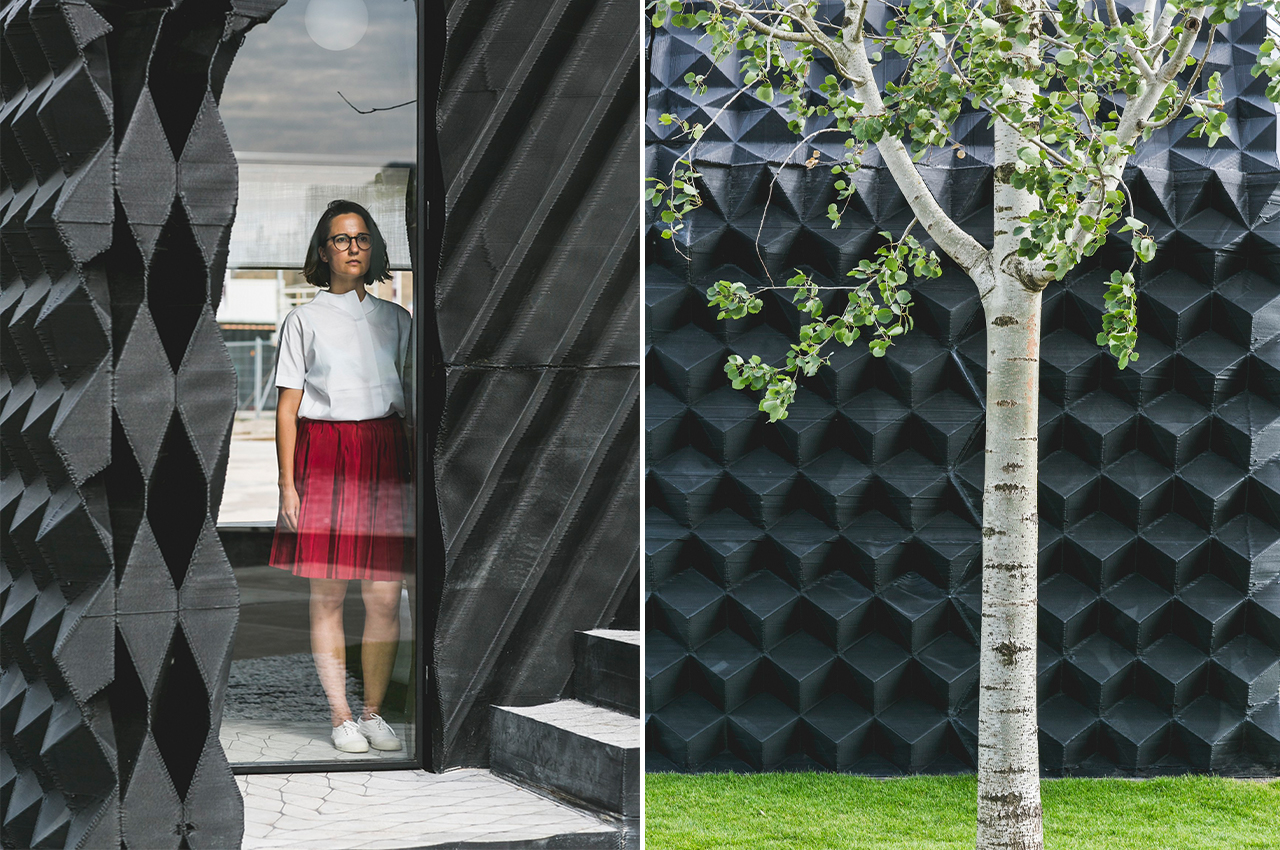
The 3D Printed Urban Cabin rethinks intimacy and individual space within the city. A precise insertion changed the former industrial area from a vast empty non-place into a retreat to escape the speed of everyday life and to enjoy summer, the waterfront, and the sunset with friends or by yourself.
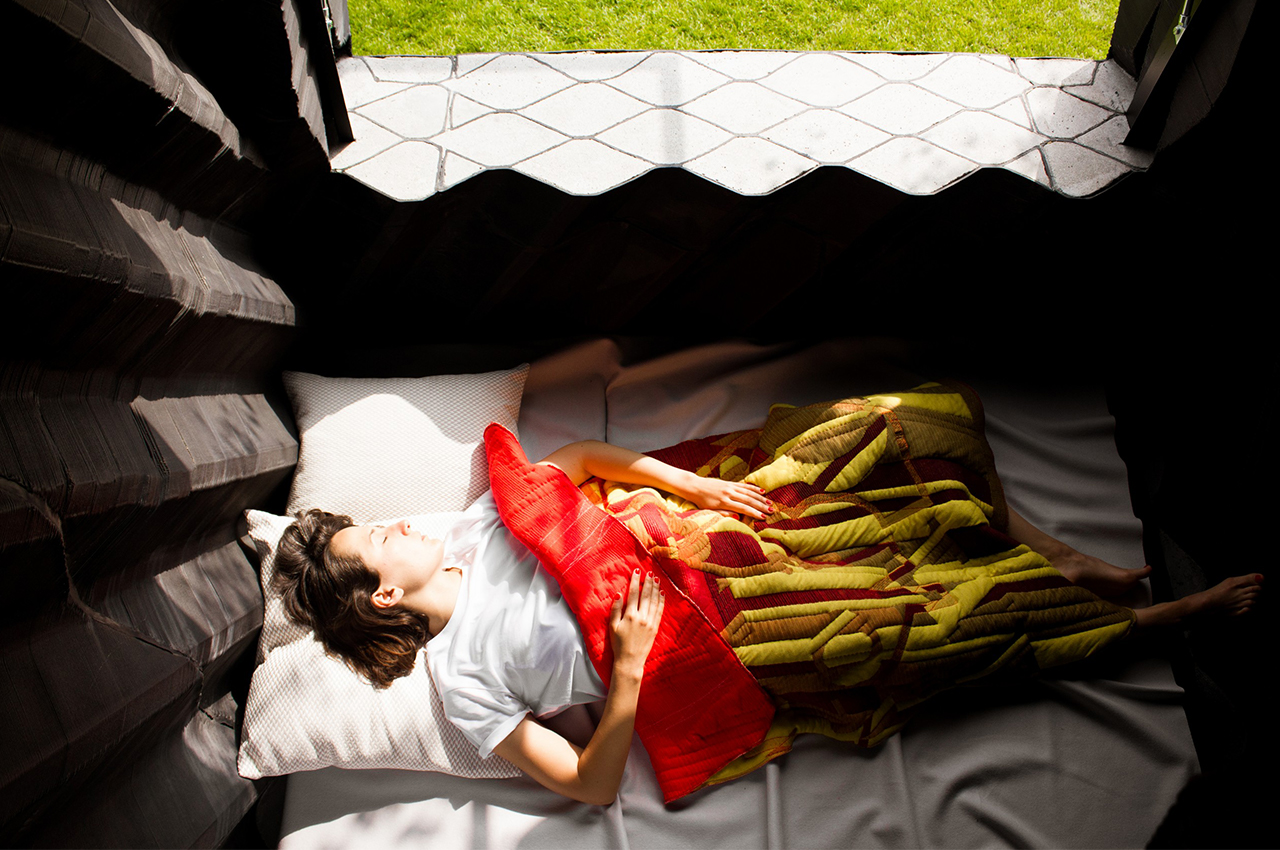
The Summer House is the first step in using our 3D print technology in developing sustainable, customizable and on-demand housing solutions for the fast-growing cities around the globe.
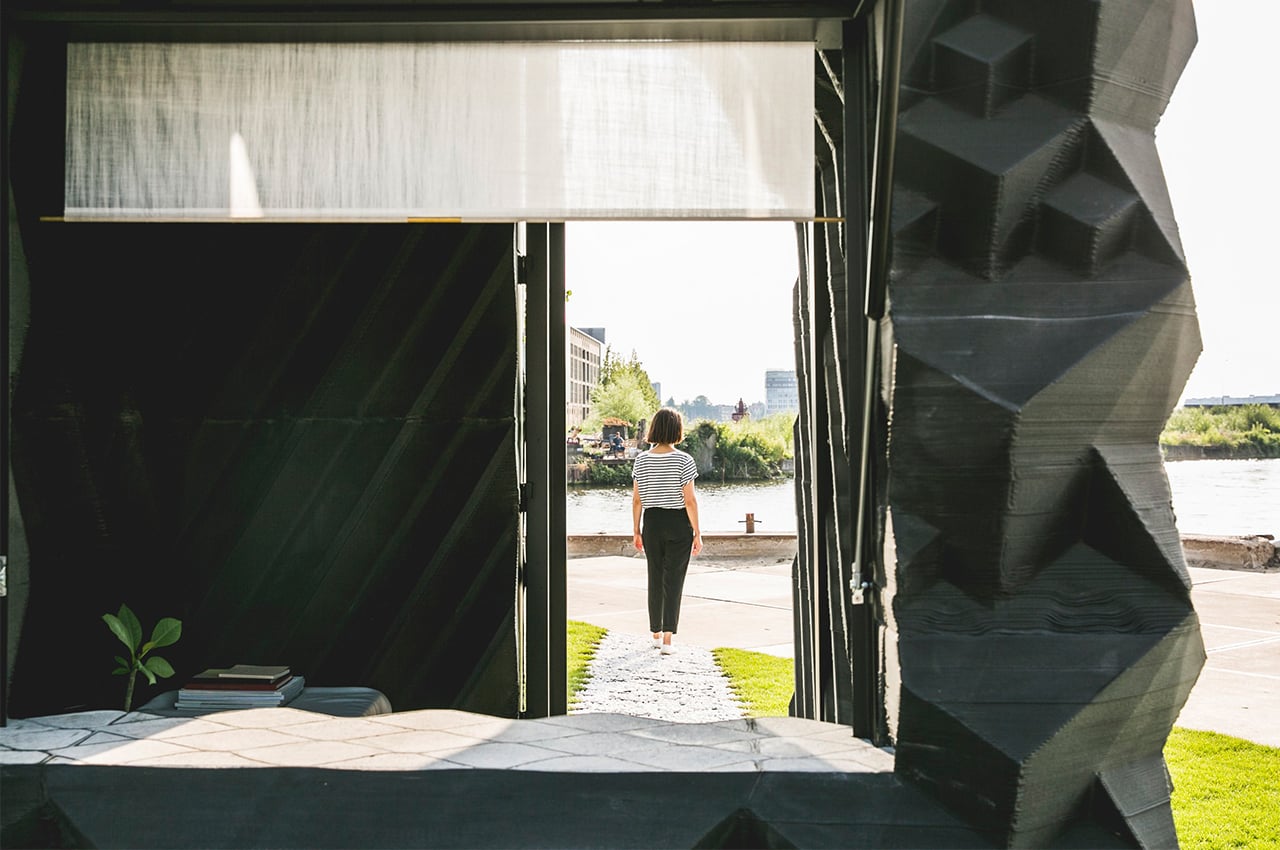
The design plays with the relations between indoor and outdoor spaces creating luxury within a minimum footprint. Entirely 3D printed with black colored bio-based material it showcases different types of façade ornament, form-optimization techniques, and smart solutions for insulation and material consumption.
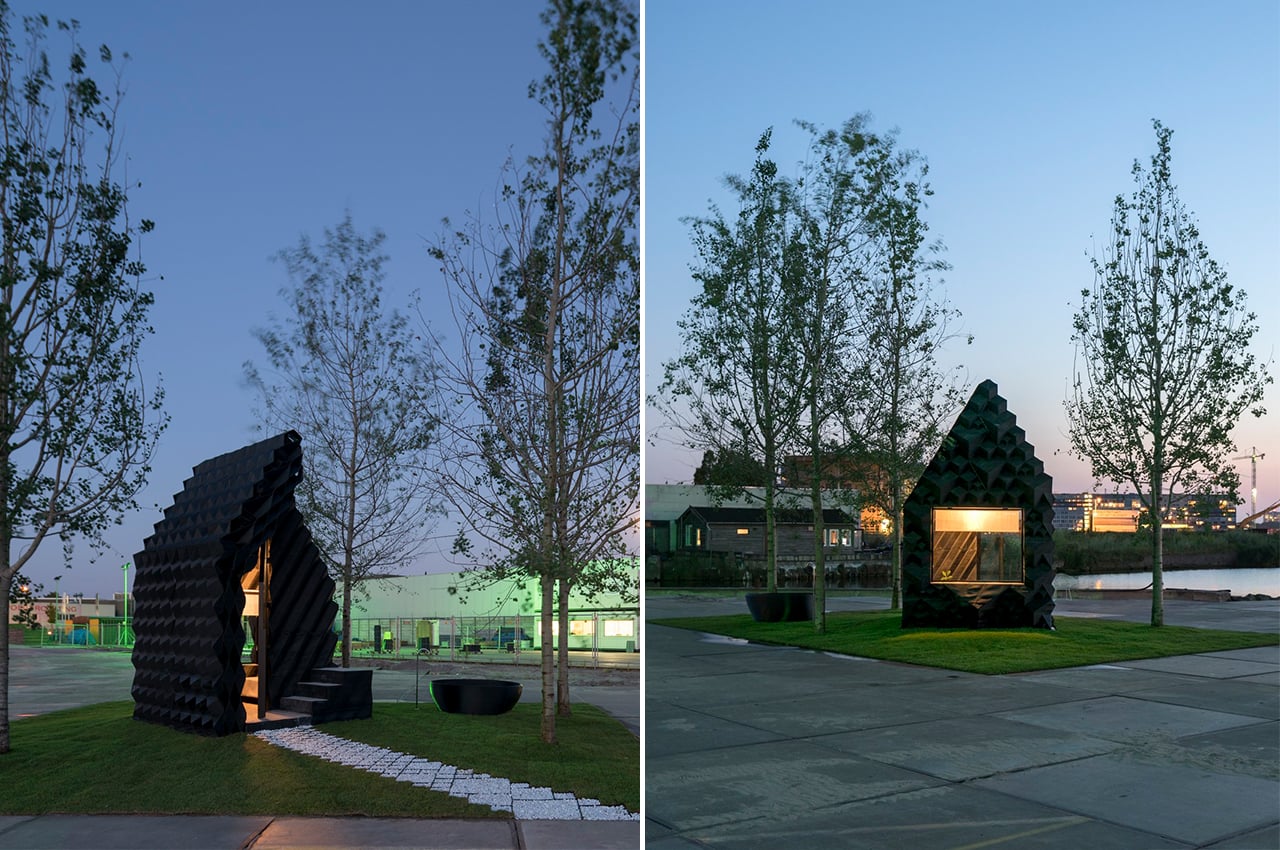
The floor and stepped porch are combined with a concrete finish creating a beautiful pattern that extends into the pocket park. In the green created around the house, you can enjoy the sculptural outdoor printed bathtub. Urban Cabin truly offers a unique perspective into urban architecture, sustainable construction and one-of-a-kind experience in your own city!
Designer: DUS architects
