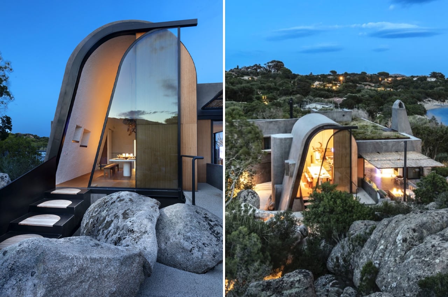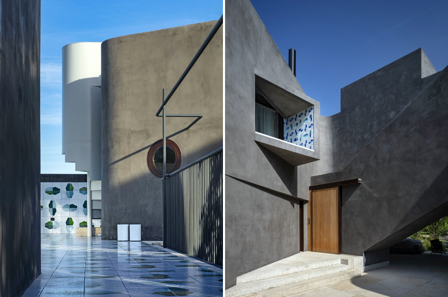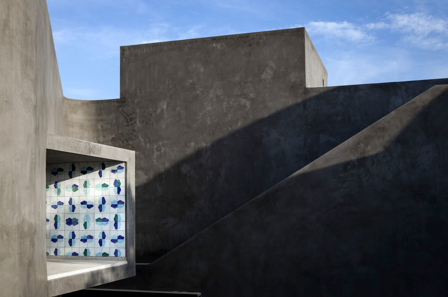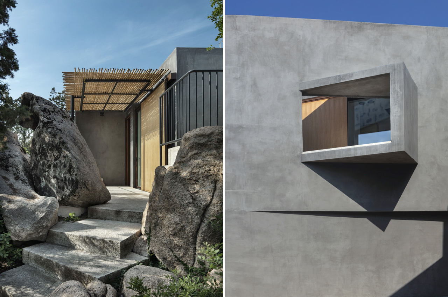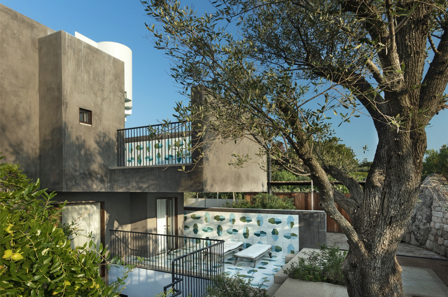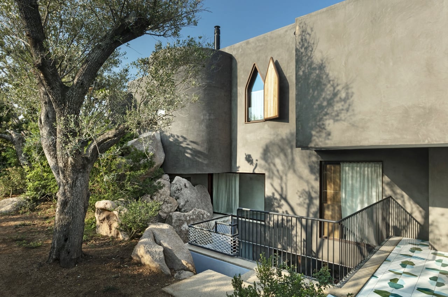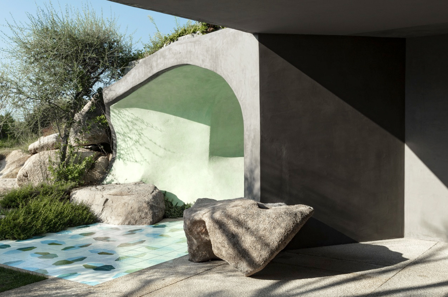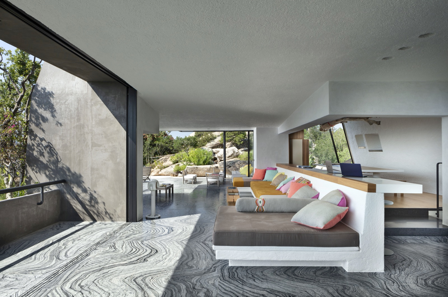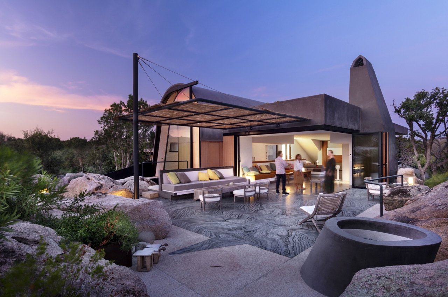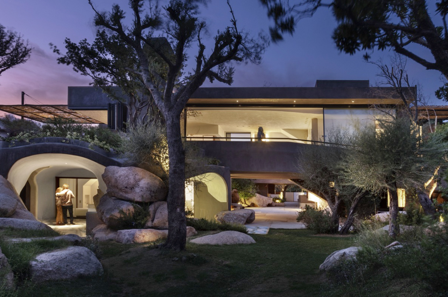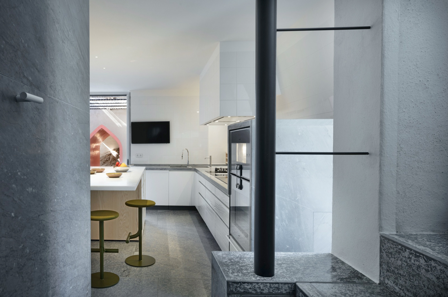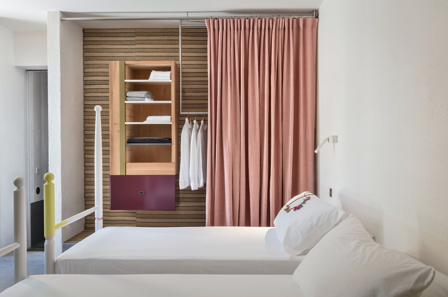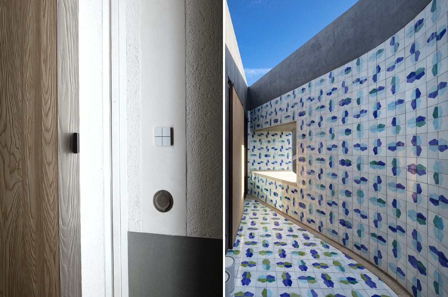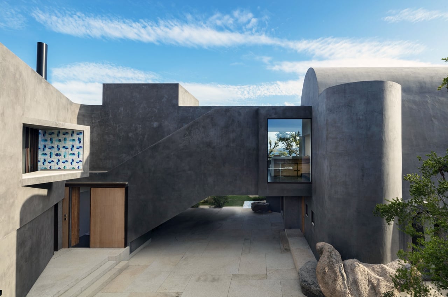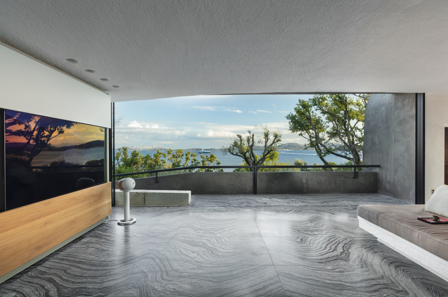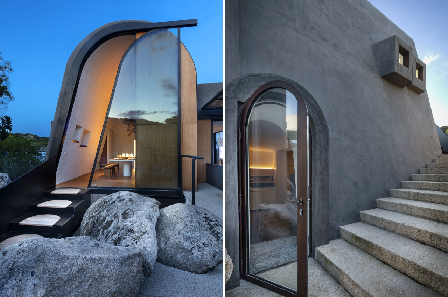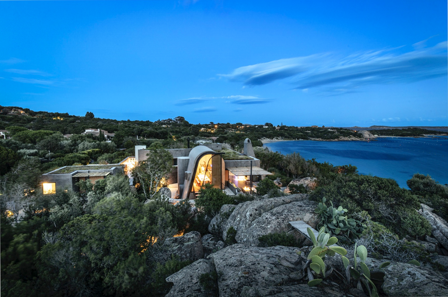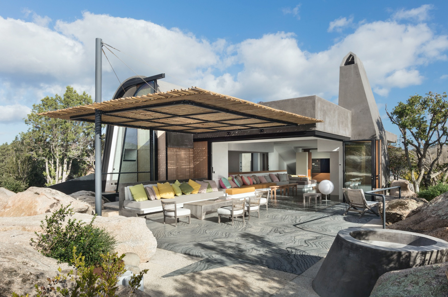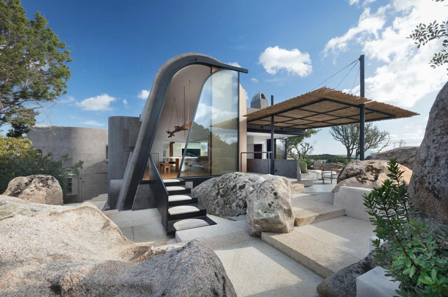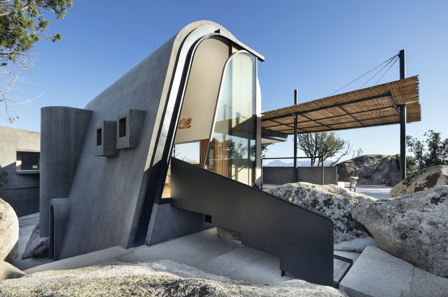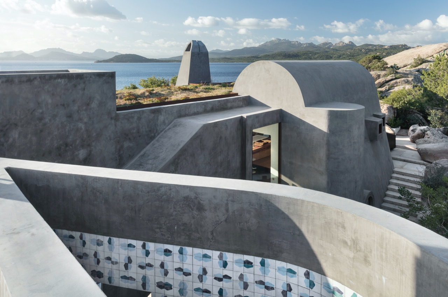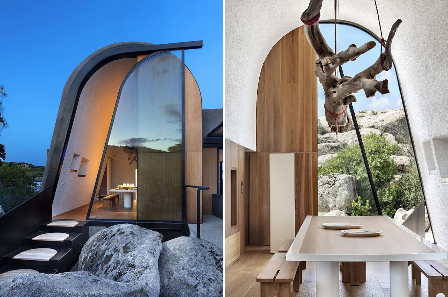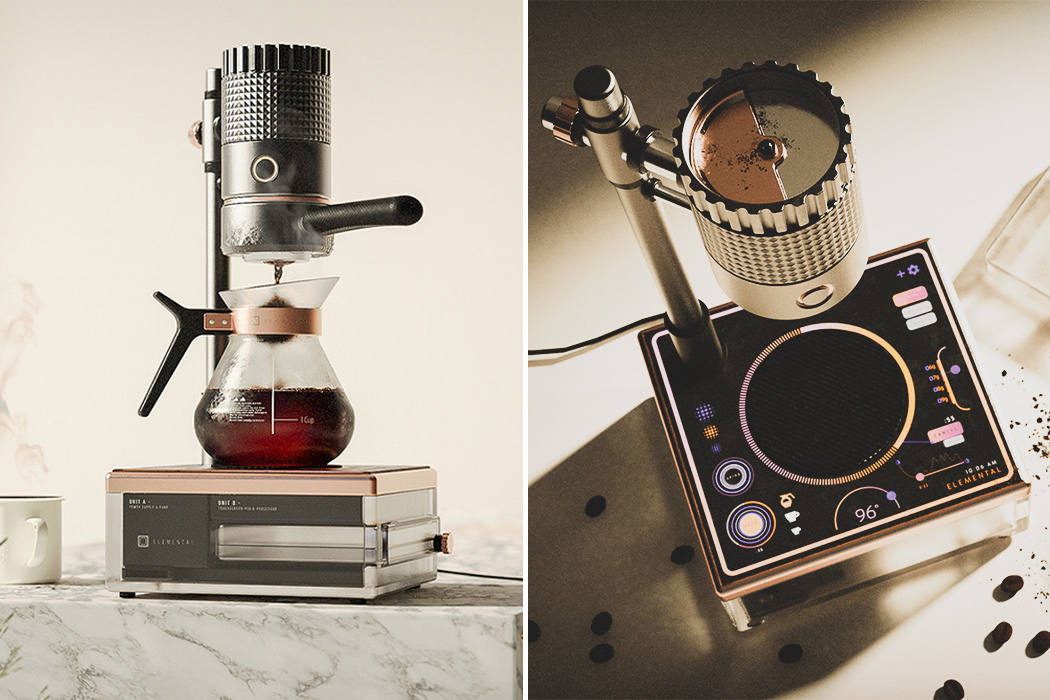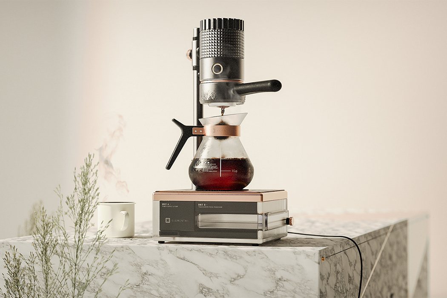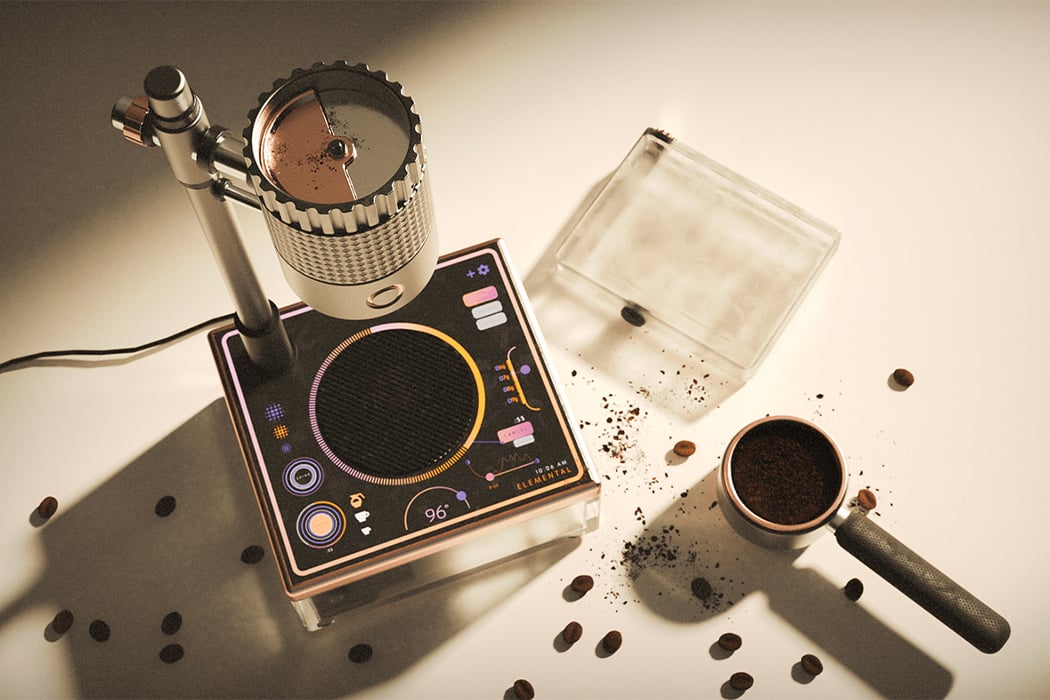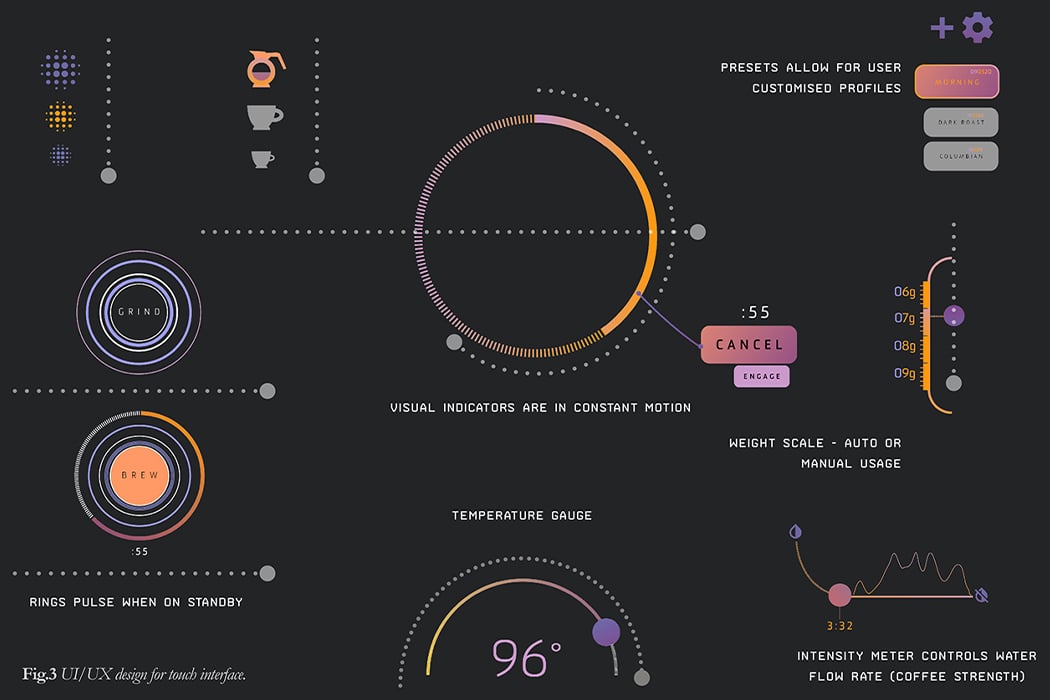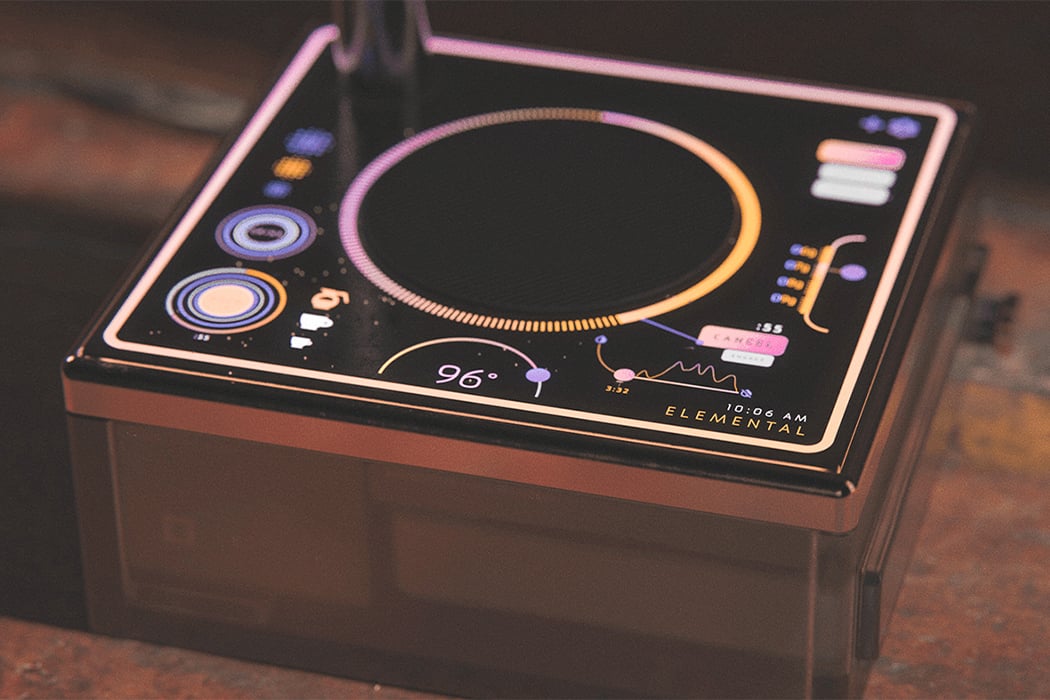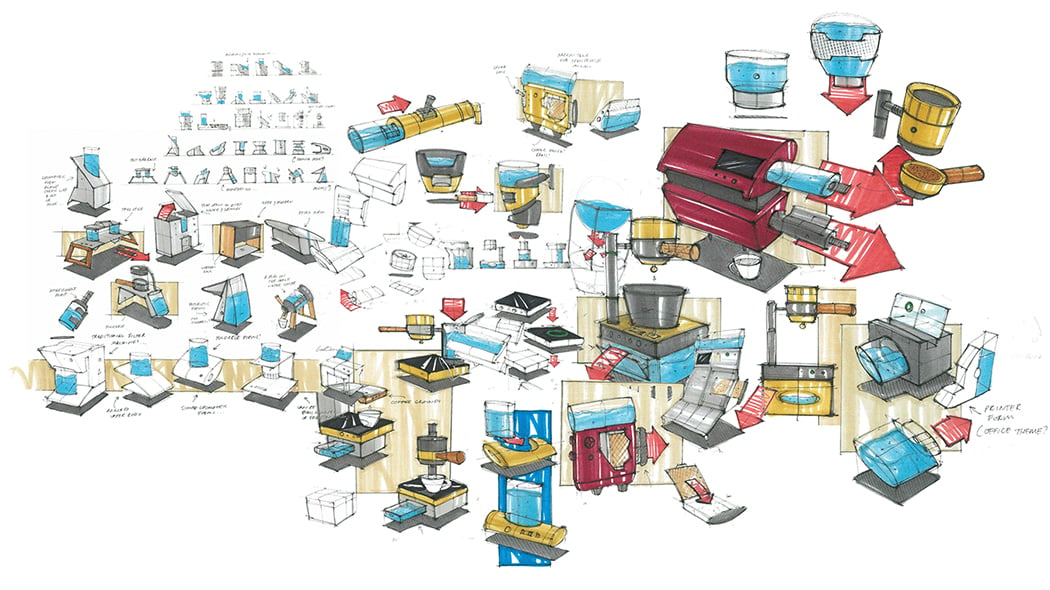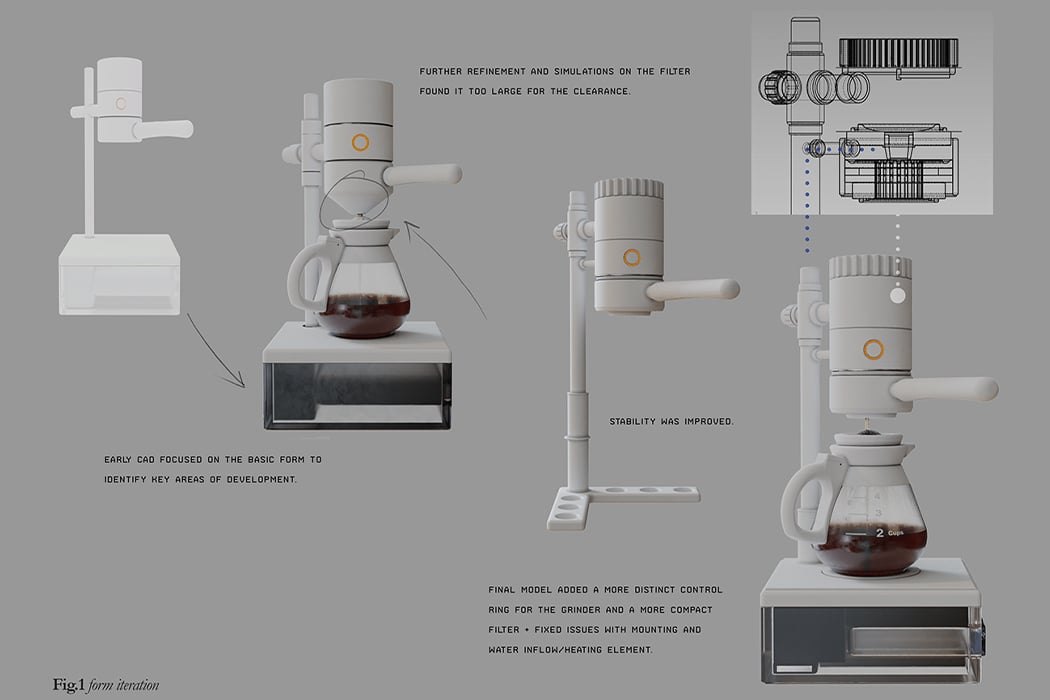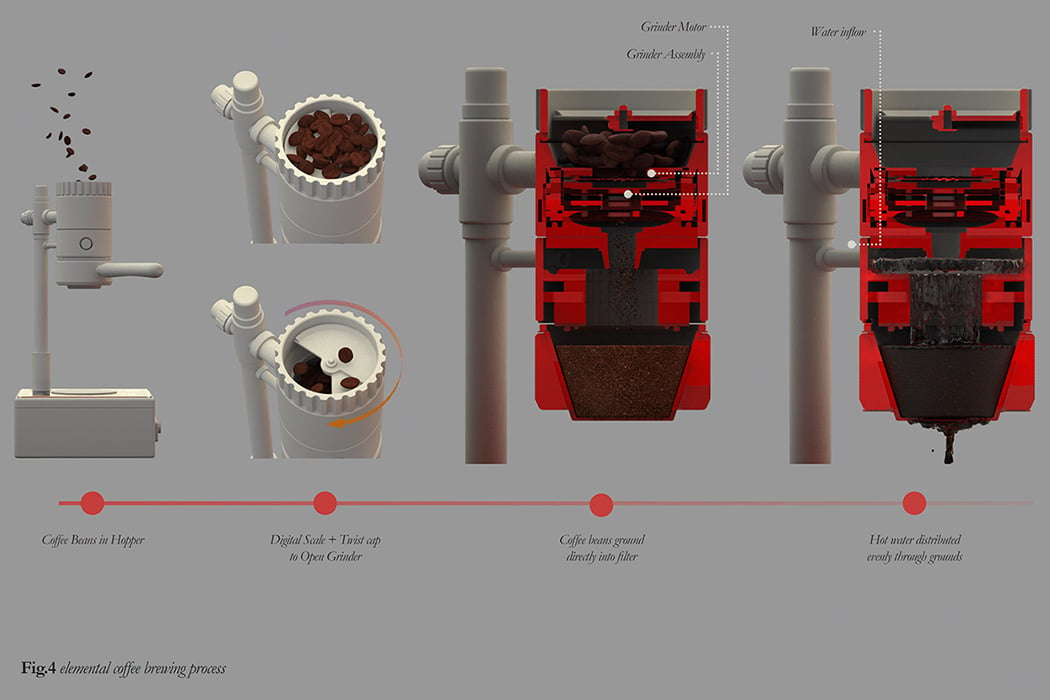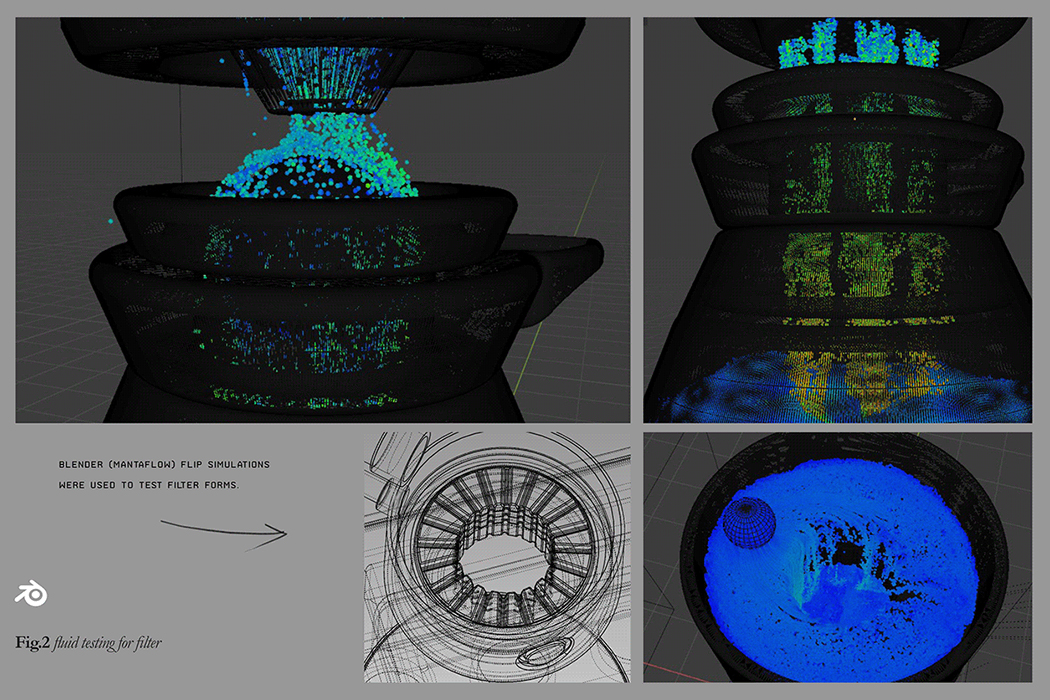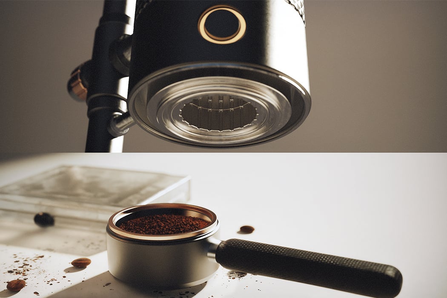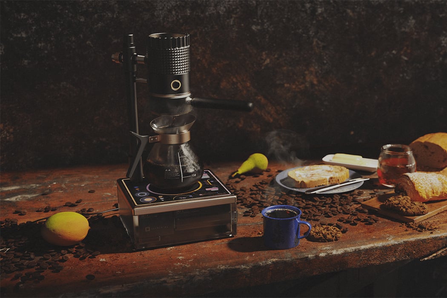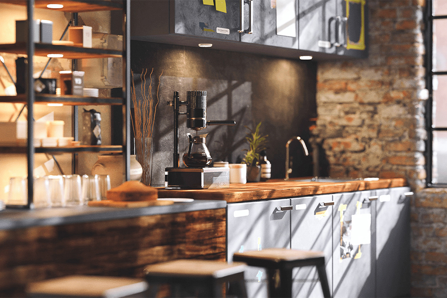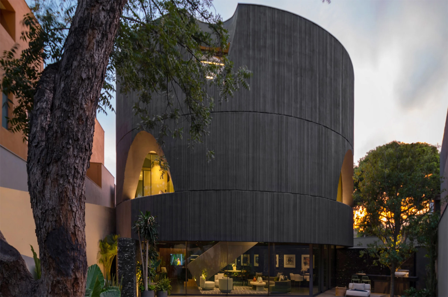
Designed by Chilean studio Elemental, the Casa del Tec is a majestic concrete home outside Monterrey, Mexico. The house is a raffle prize that funds higher education at the Instituto Tecnológico de Monterrey. The Nuevo León is a three-story textured reinforced concrete shell that functions as an interesting shell for the home. The shell was completed in 2022 in San Pedro Garza García.
Designer: Elemental Architecture
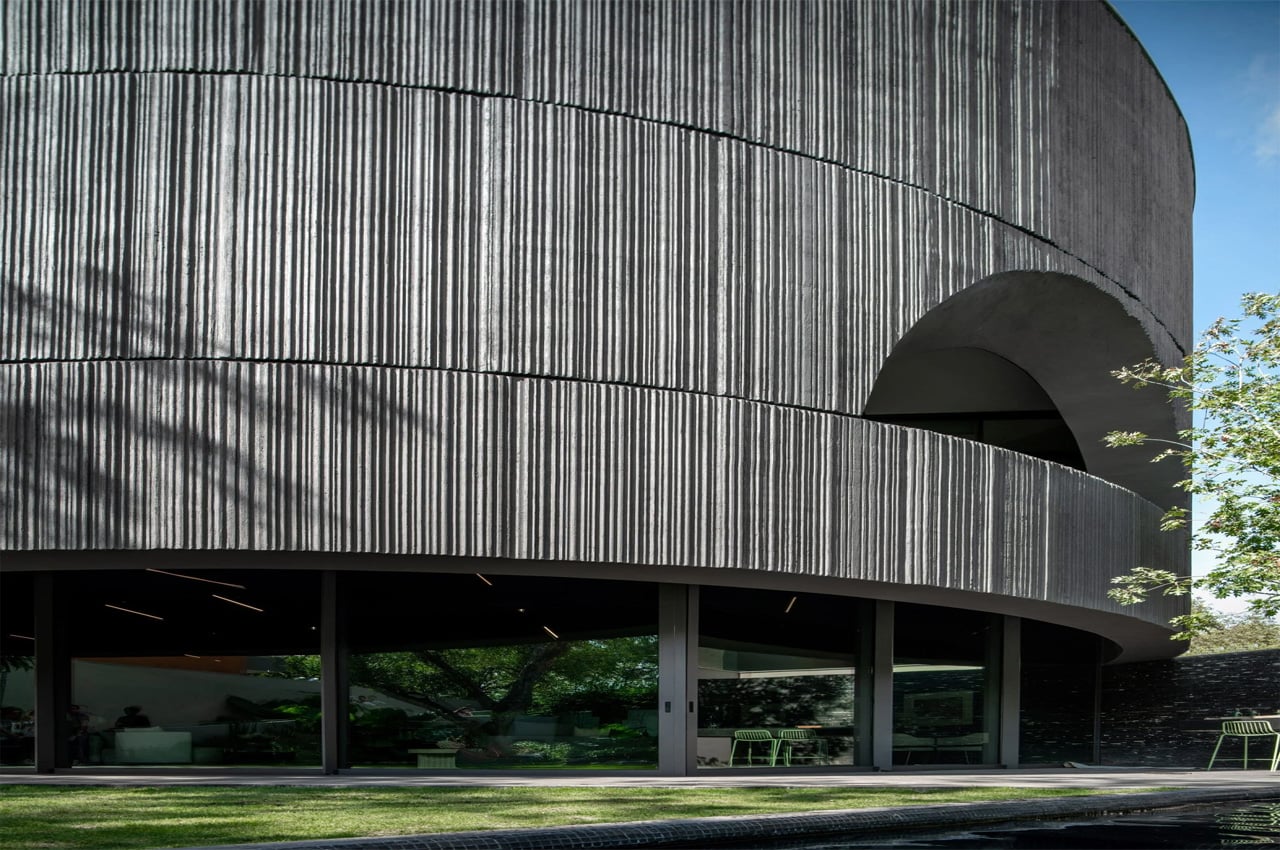
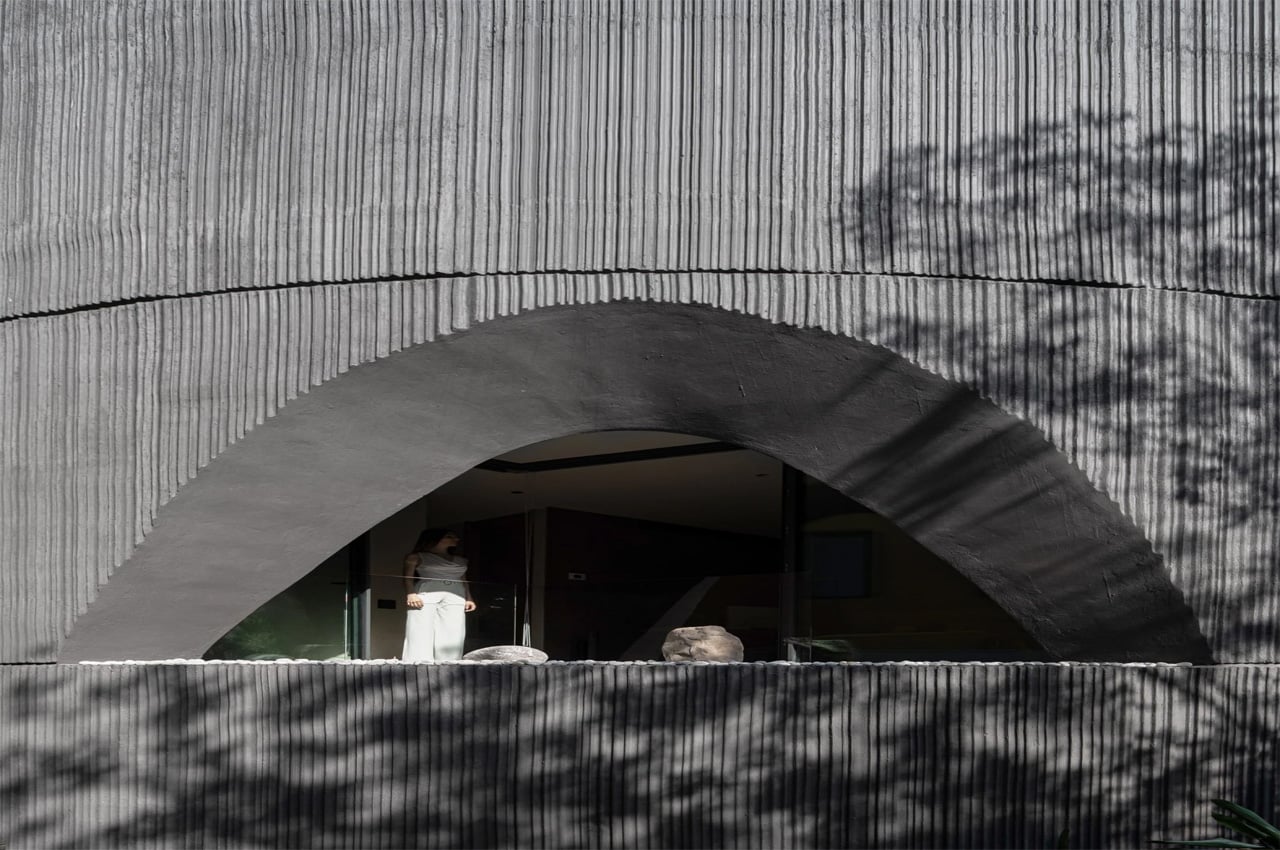
The Casa del Tec is inspired by the double conditions of castles. “We have always been struck by the double condition of castles. They are fortresses turned inwards, protecting something inside that we cannot see, and simultaneously they are a strong, monumental, abstract presence in the world,” said Elemental.
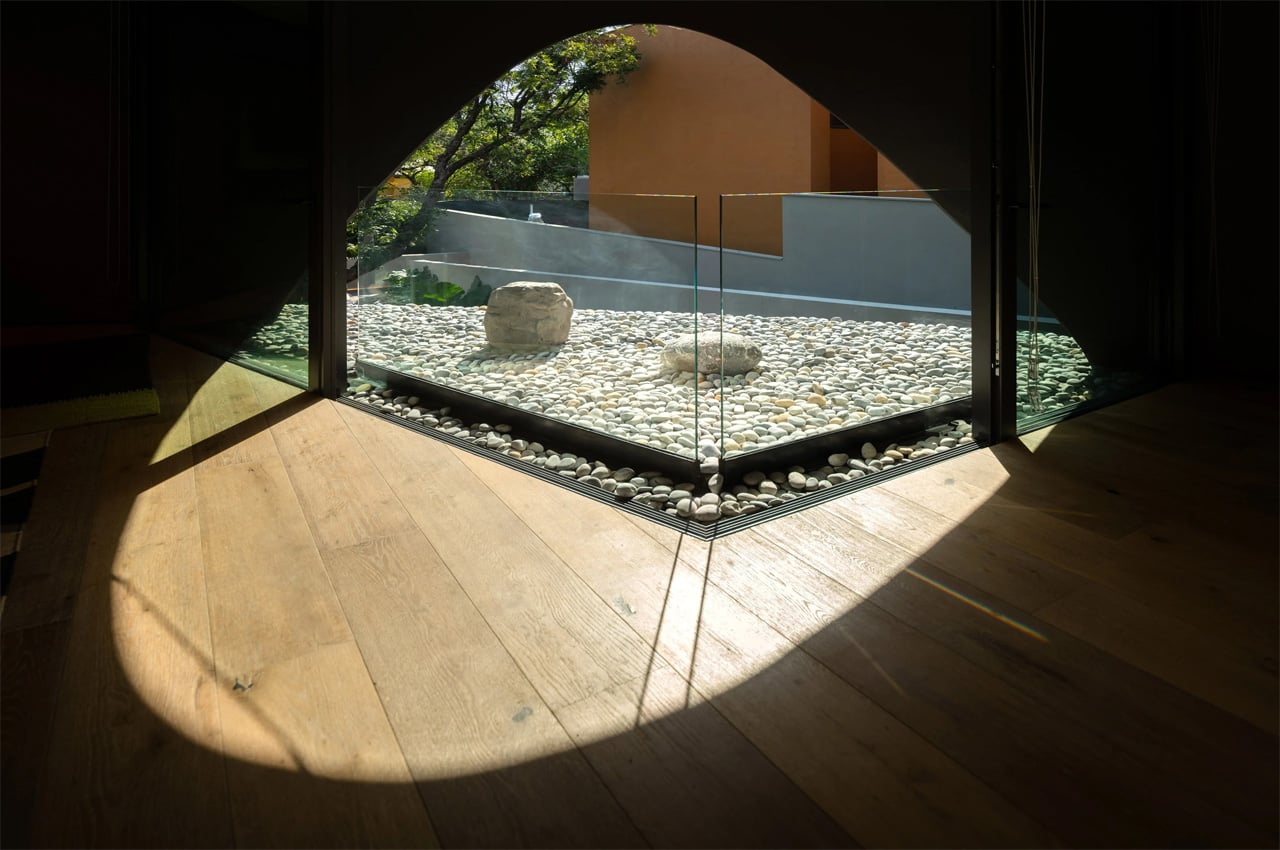
Elemental continued to say that the house is introverted, but not shy. “[It’s] a place that almost silently takes care of private life and at the same time a place that is inevitably a declaration of principles in public life.” The circular form of the home encourages a connection between the indoors and the outdoors and orients the home in all directions. The interiors open up to the outdoors via arched windows, which also function as a thermal mass for the home’s climate control.
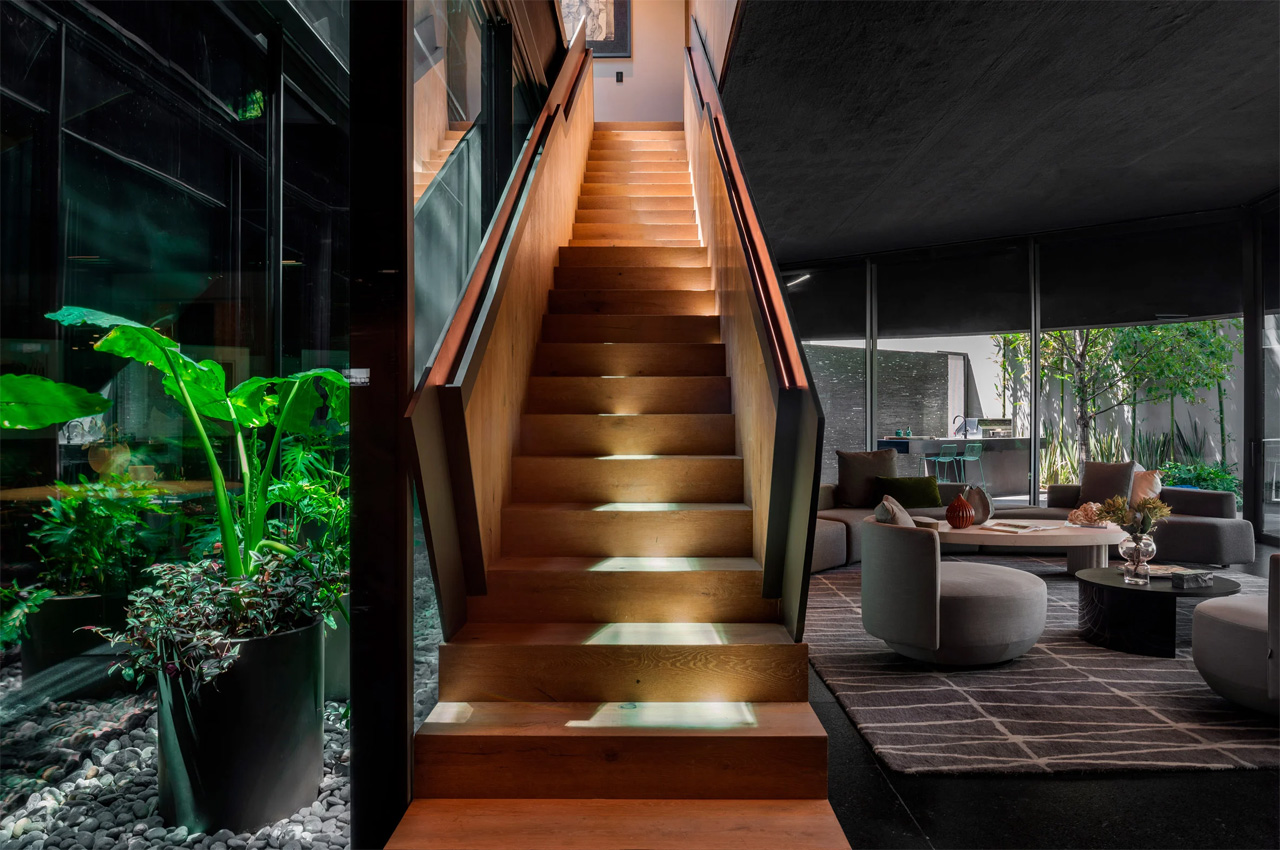
The second floor of the home features the entry, two bedrooms with adjacent terraces, a lounge area, and a four-car garage. An impressive wooden staircase connects to the ground floor, which is wholly glazed, creating a rather light and free-flowing space beneath the concrete shell. The ground floor includes the kitchen and a dining room, which leads to a courtyard with a pool, and an area for barbecue sessions.
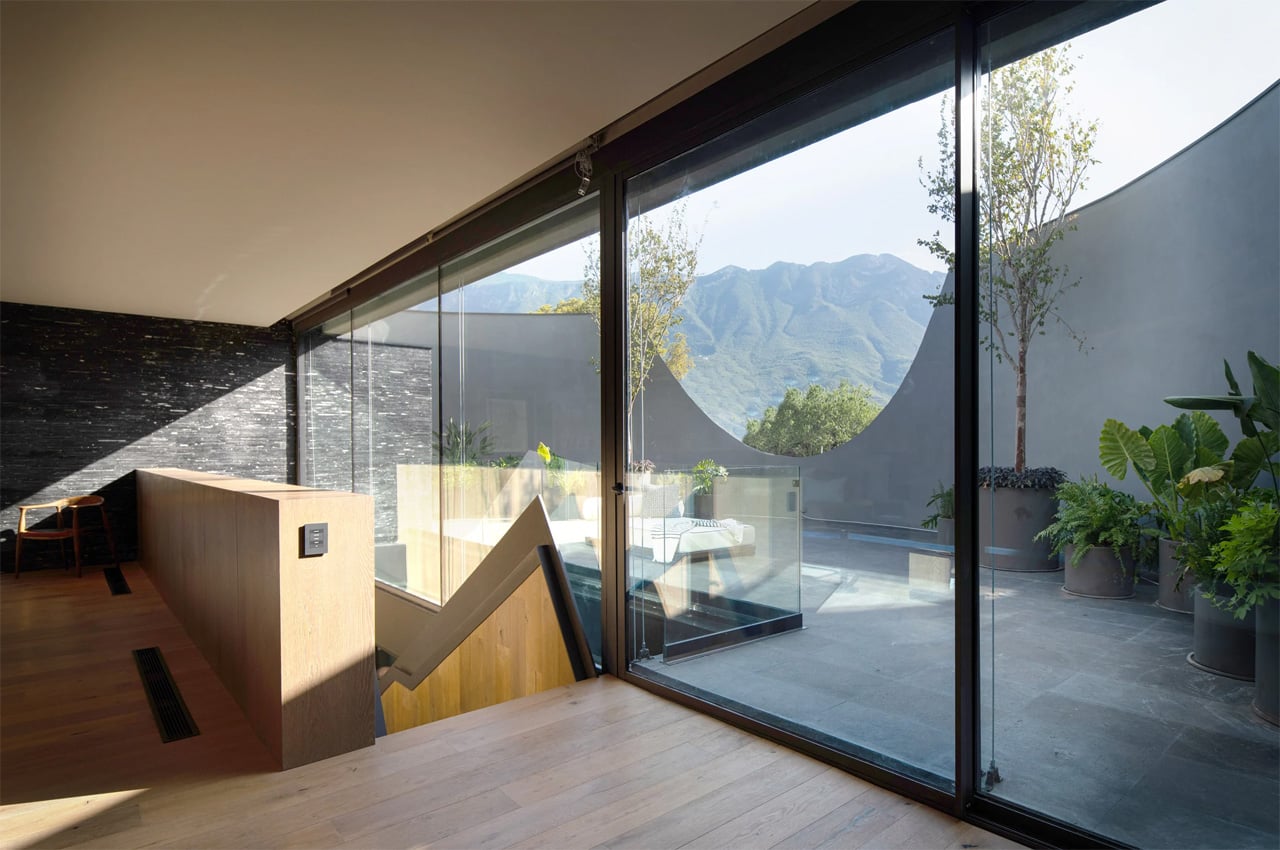
The primary bedroom is located on the top floor of the home and is accompanied by a bathroom, a dressing room, and a terrace that provides views of the stunning neighboring mountains via an inverted-arch cutout. The different levels are connected with the help of a glazed vertical void. “A single glance allows you to cover the whole height of the house, from the ground floor to the open sky,” said Elemental. The interiors of the home are marked by stone, marble, and cuéramo wood. Dark grey walls and floors add an elegant element to the house.
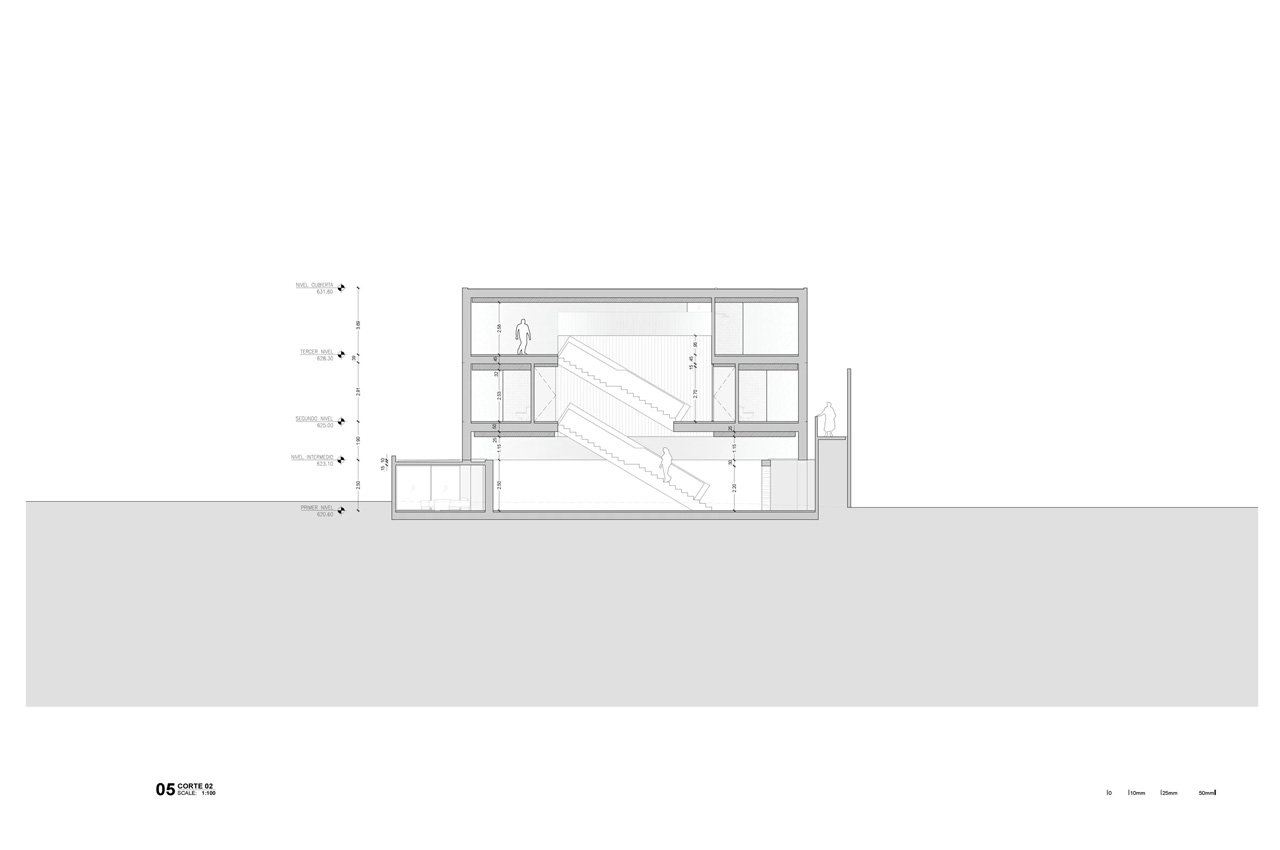
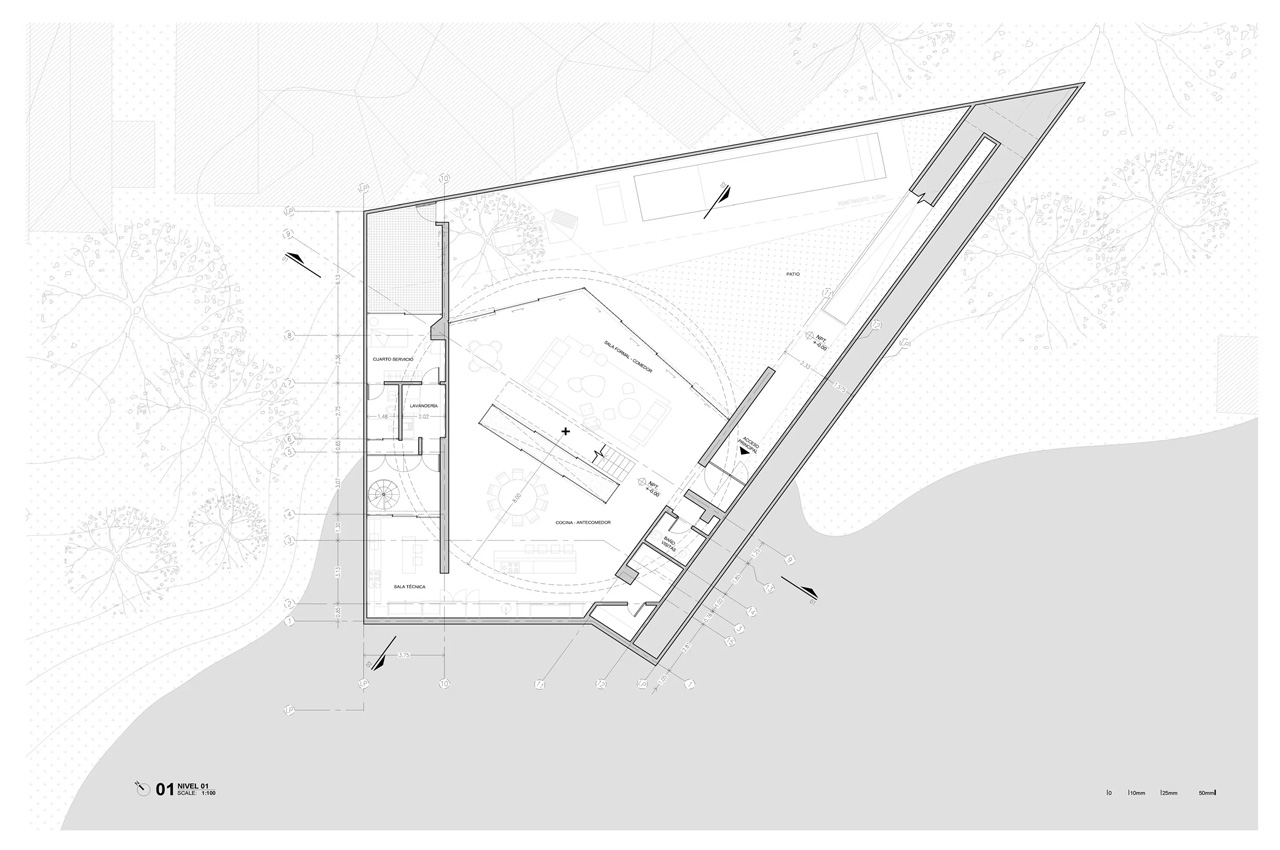
The post This cyclindrical concrete home in Mexico is inspired by the double conditions of castles first appeared on Yanko Design.
