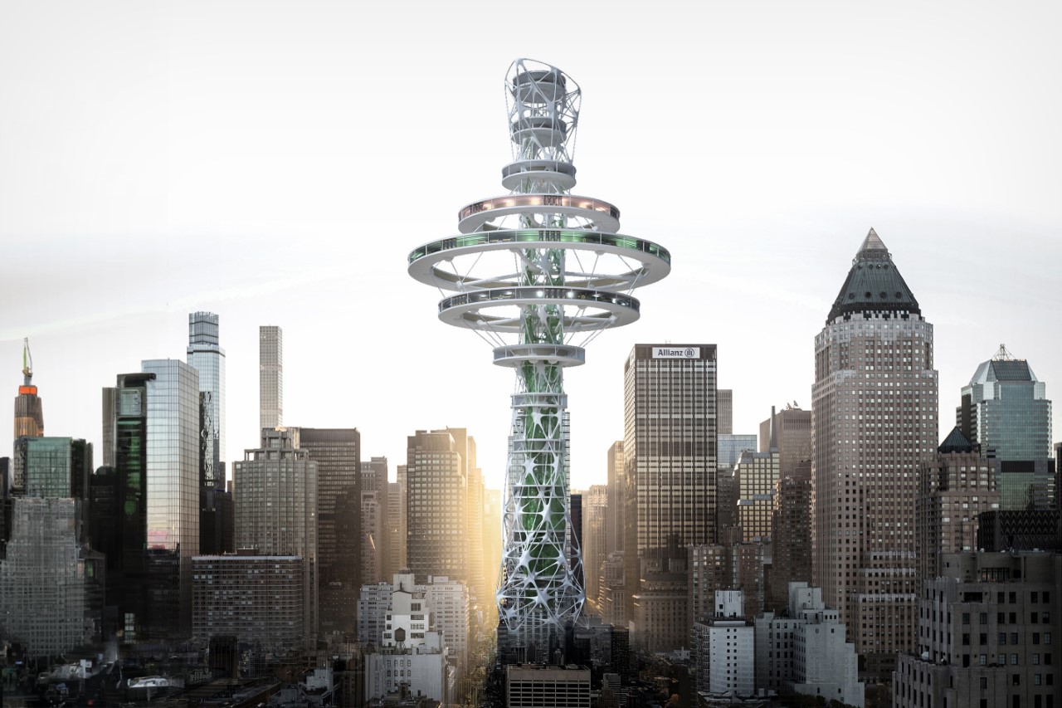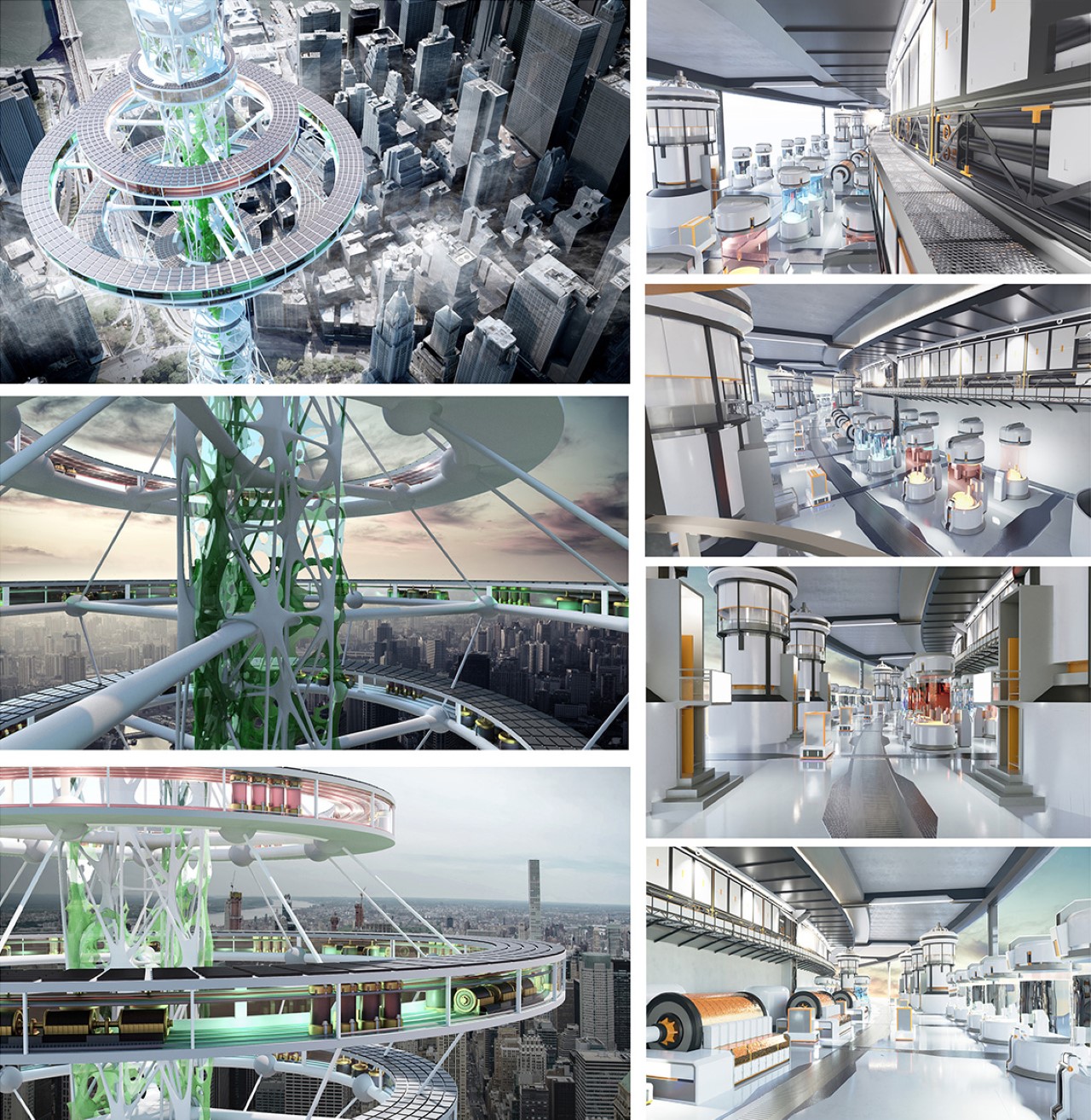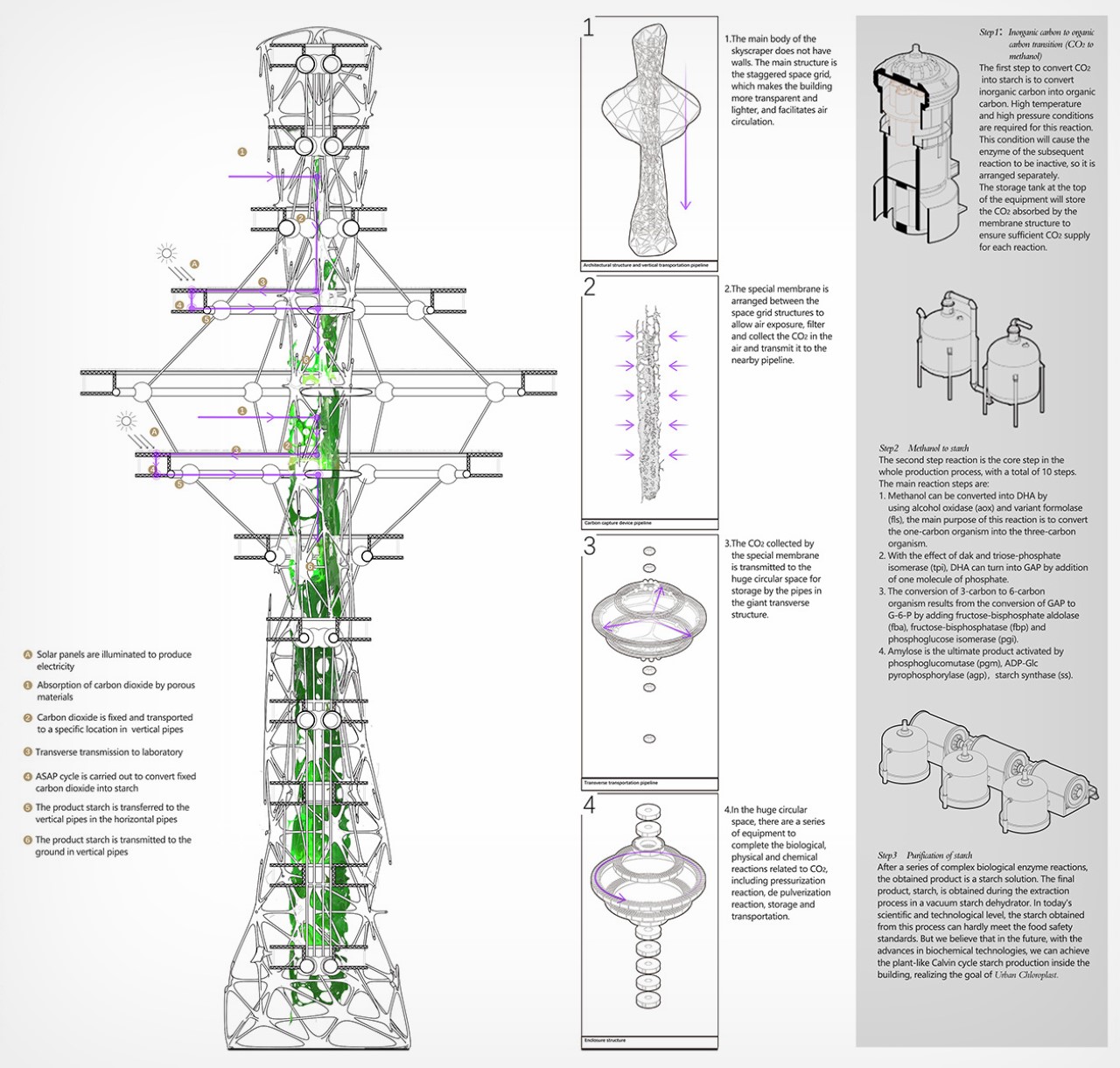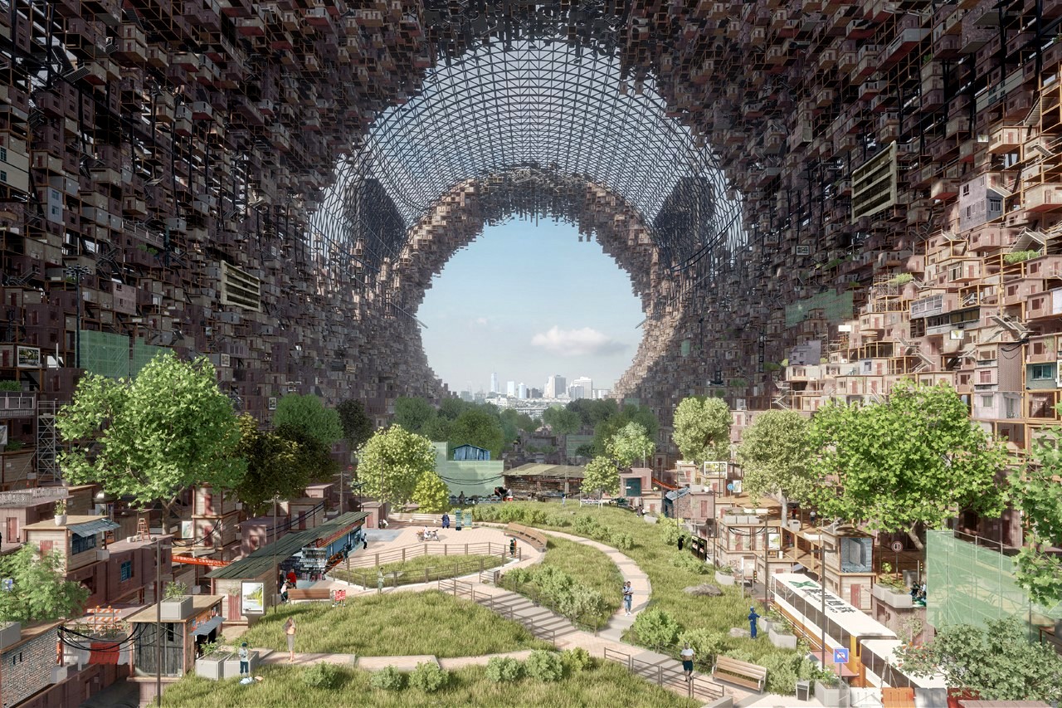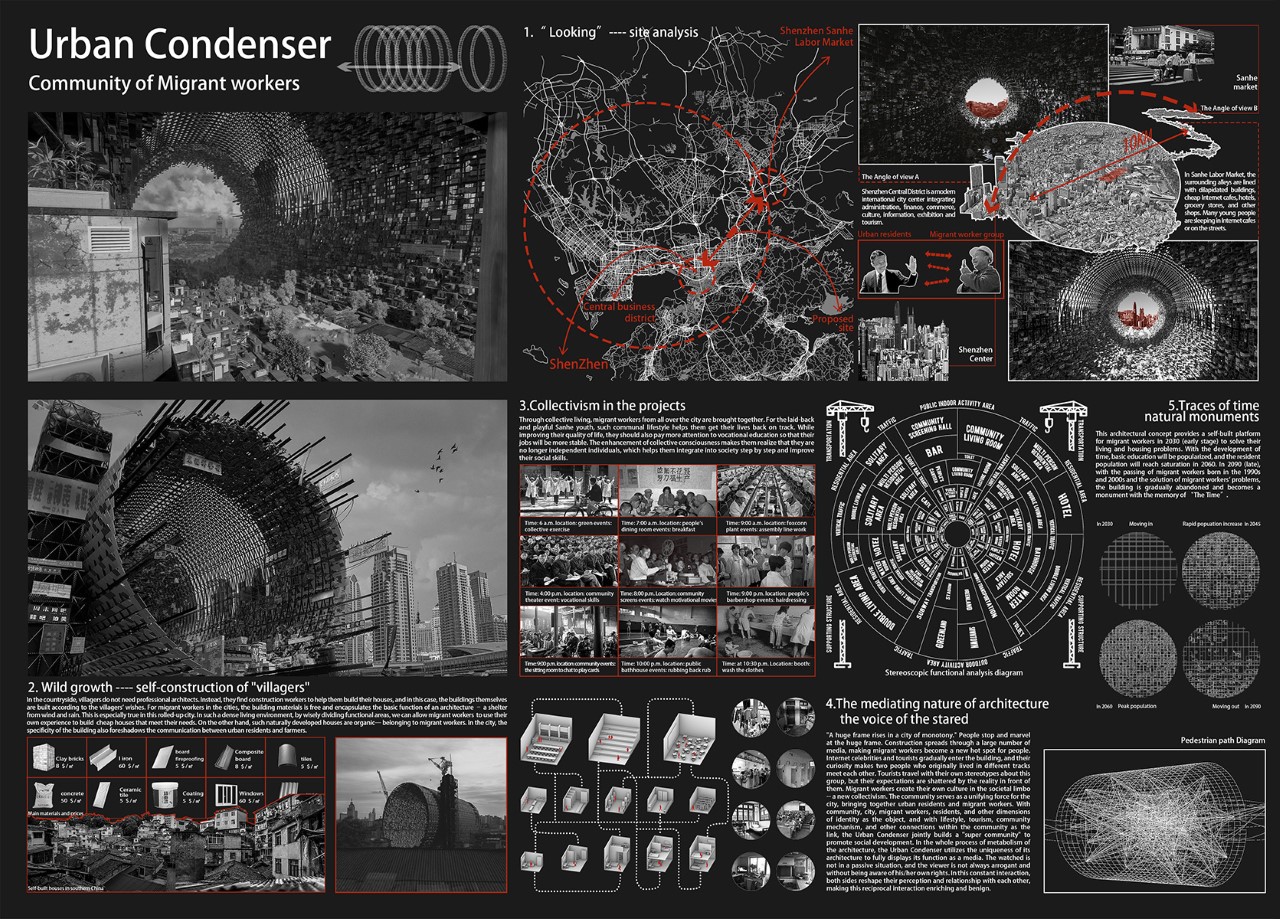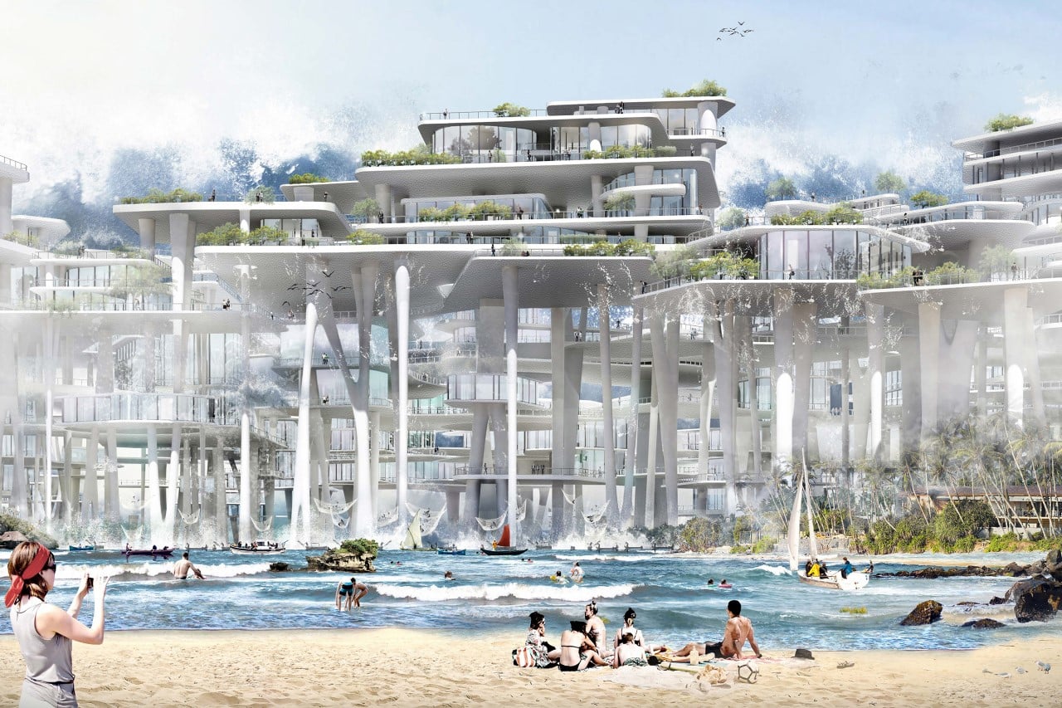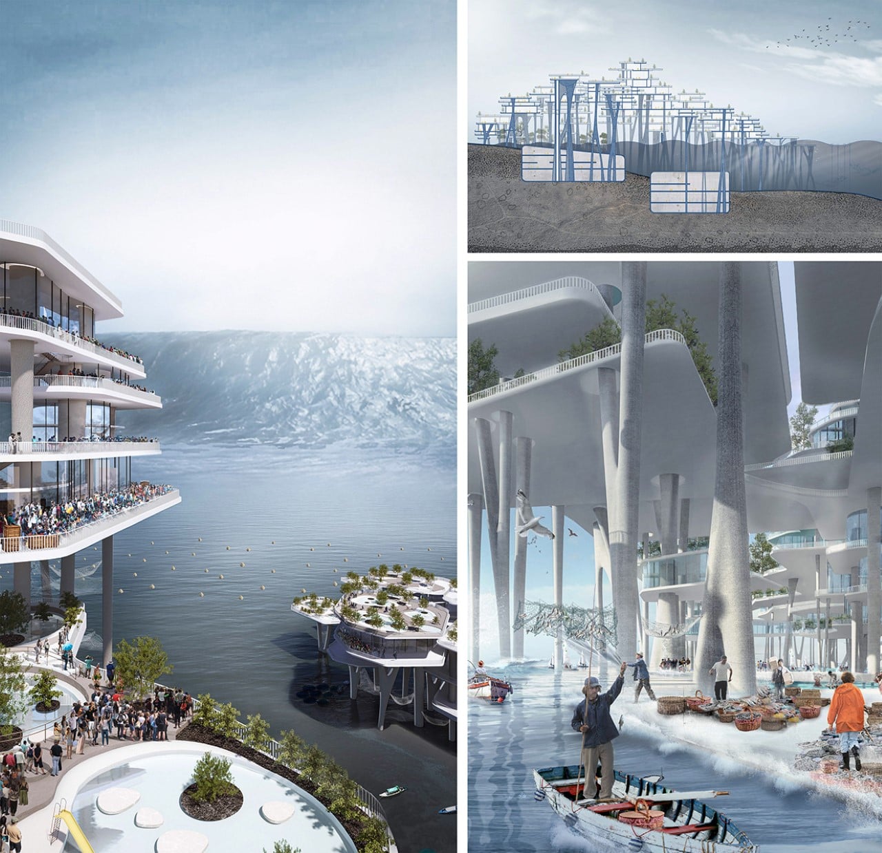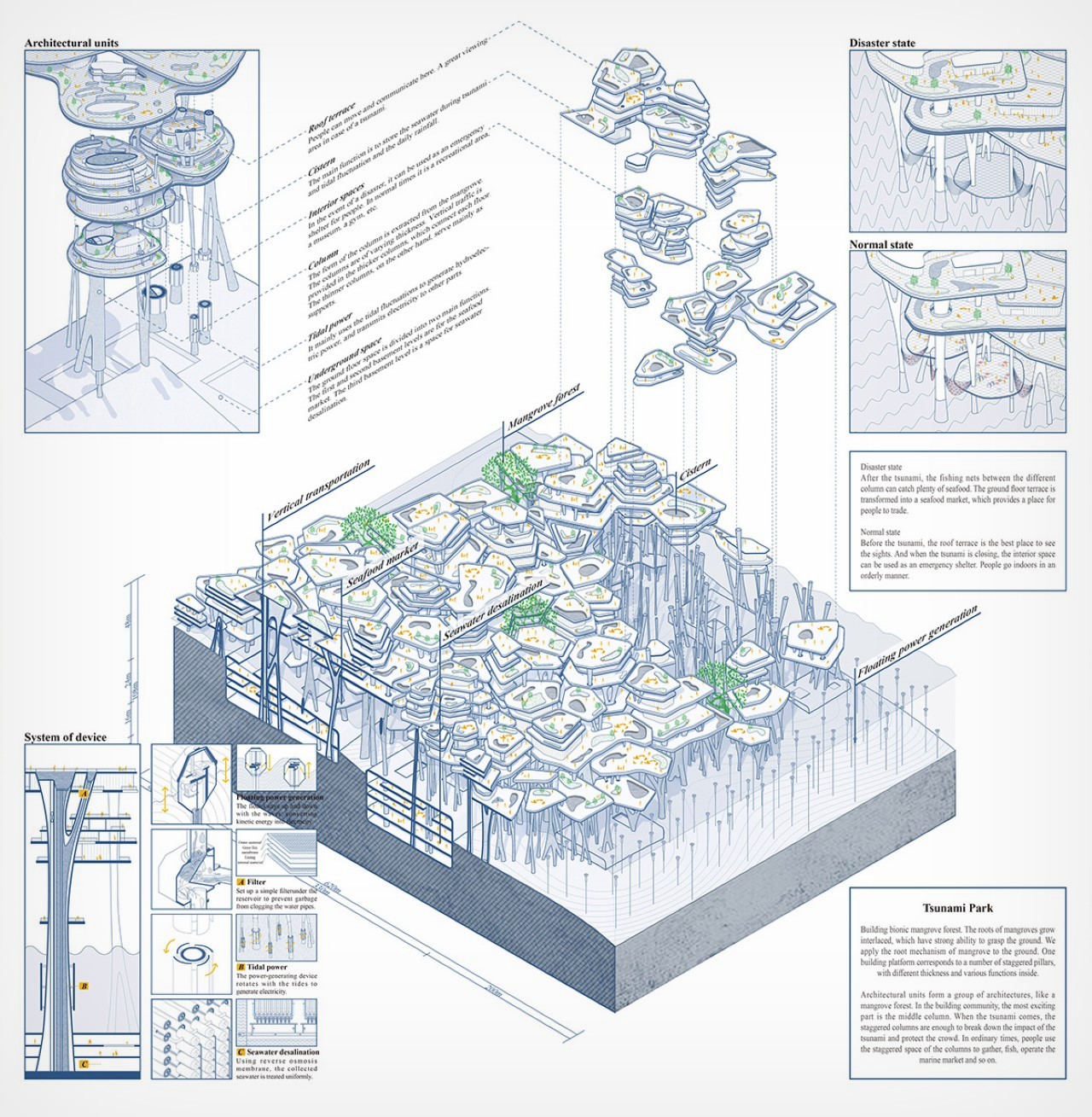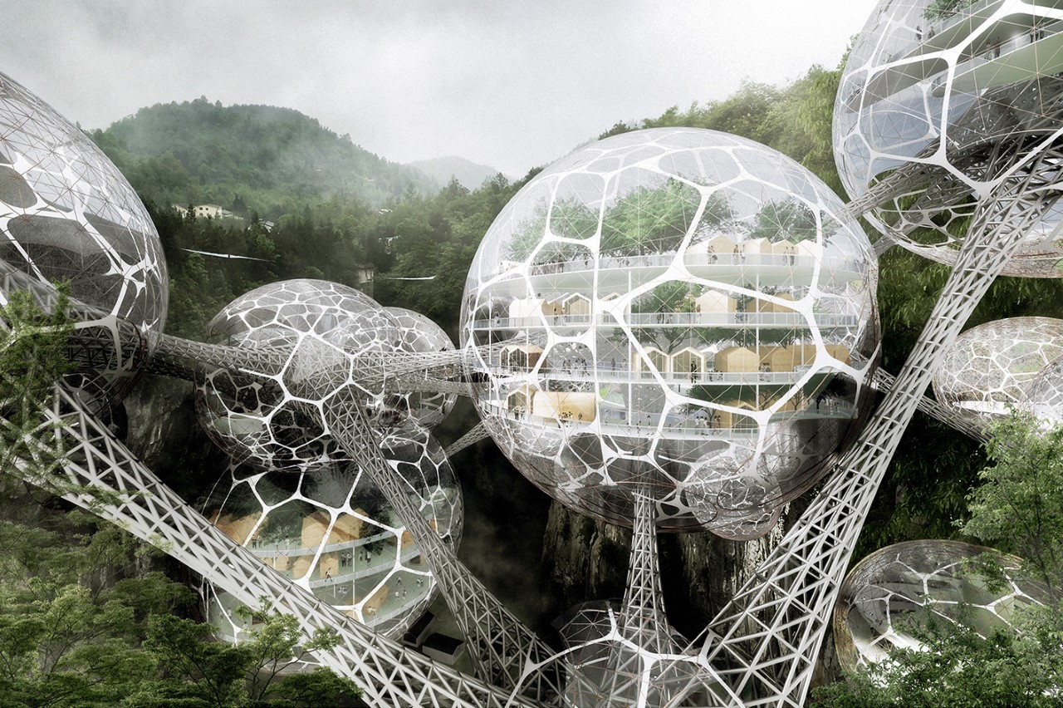
Designed as a proposed skyscraper city for Tiankeng in the Yunnan province, this molecule-inspired habitat helps boost the region’s ability to grow a variety of herbs as a way to accelerate its economy. The ‘Skyscraper City of Tiankeng’ was an entrant at last year’s eVolo Skyscraper Competition.
“The unique geographical conditions of Tiankeng have formed a microclimate suitable for the growth of different herbs”, say the designers. By turning the city into a cluster of interconnected biodomes, Tiankeng presents a new agricultural model of the “herbal industry” that integrates research, production, processing, and marketing, all within each individual dome.
The molecular city has a distinct visual appeal, with multiple domes connected to each other through truss supports. This unique arrangement isn’t just for the visual aesthetic, but rather also helps create individual microclimates required for each separate herb to grow and flourish. The separate domes run their own climates, relying on the sun and oxygen as external elements, while other parameters like humidity, temperature, soil-composition are all controlled within the dome itself. The dome-city also has its own infrastructure, including schools, hospitals, recreational and cultural spaces, etc.
This architectural approach also plays well with Tiankeng’s cultural background. Located in a sinkhole within the ground, the village was developed to be inaccessible so as to avoid war and conflict from neighboring tribes/clans. This, however, had its own literal and metaphorical pitfalls. The new architectural approach considers developing the village in three dimensions instead of just on the two-dimensional land it sits on. The different spheres exist on different levels, allowing the village (now city) to rise above the ground and exist in multiple planes. This helps the city occupy more area within the same plot of land the same way adding more floors to a building increases its liveable area. The distinct advantage here, however, is that it’s also a visual and architectural marvel, with the presence of multiple spherical habitats connected to one another!
Designers: Shuzhan Liu, Siang Duan, Yimin Gao, Jingyi Li, Shiliang Wang, Daxu Wei
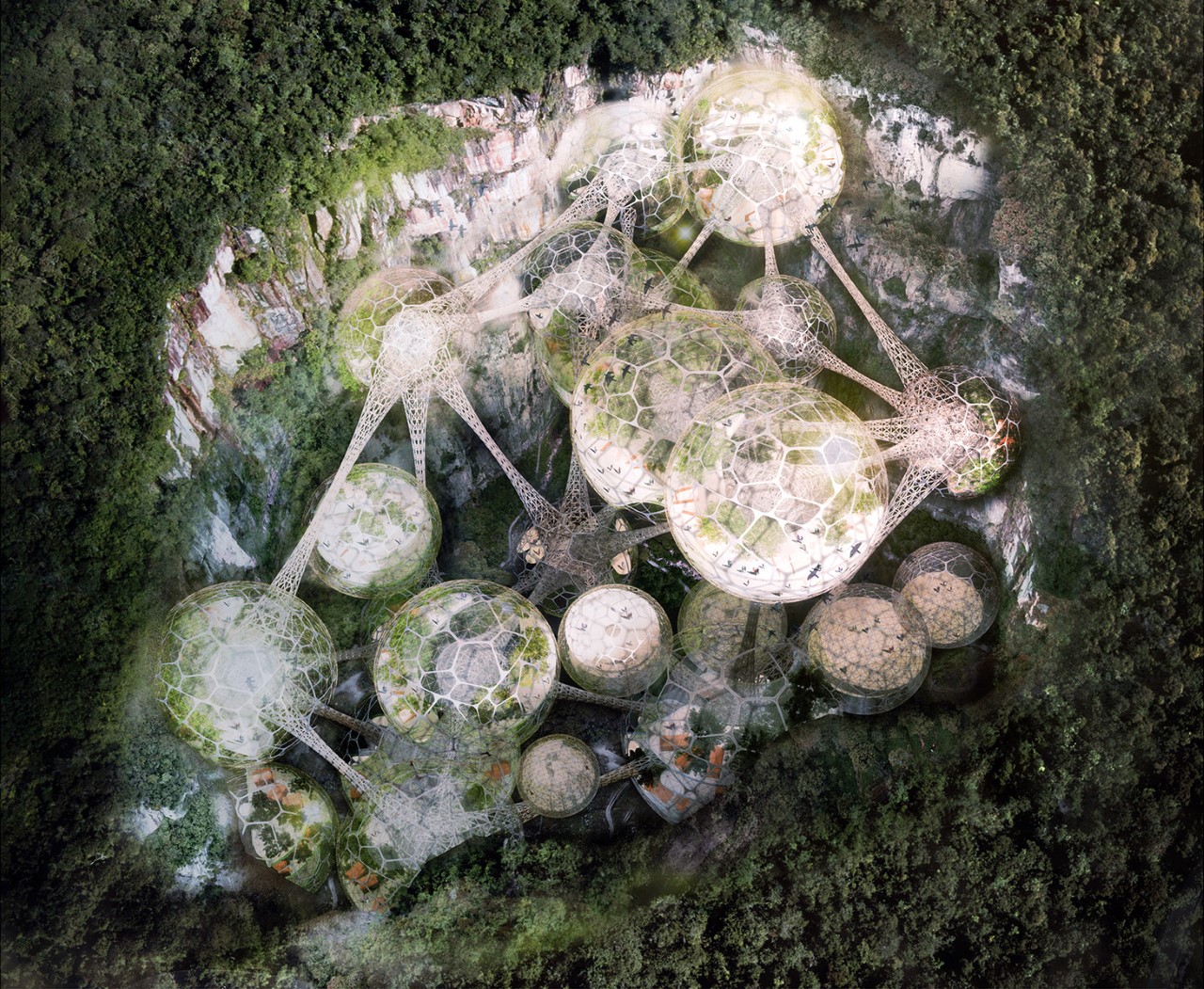
The post This unique molecular city is comprised of different sphere-shaped neighborhoods with their own climates first appeared on Yanko Design.
