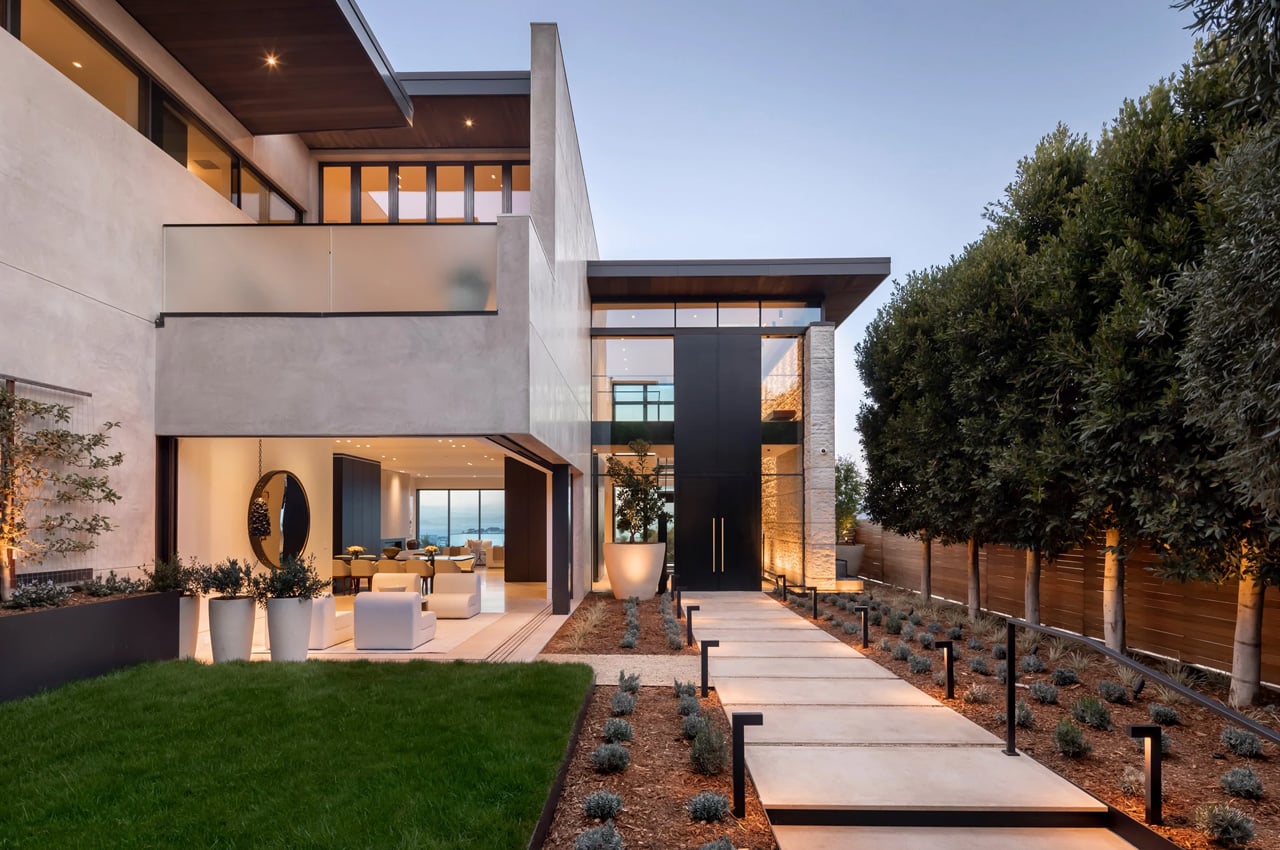
Geddes Ulinskas Architects recently finished a stunning home in Cow Hollow, San Franciso, marked by an exquisite cast glass staircase. Occupying 12,000 square feet on a 0.26-acre lot, the home features abundant indoor-outdoor spaces and intricate stone detailing. And not to mention it looks out to the Golden Gate Bridge!
Designer: Geddes Ulinskas Architects
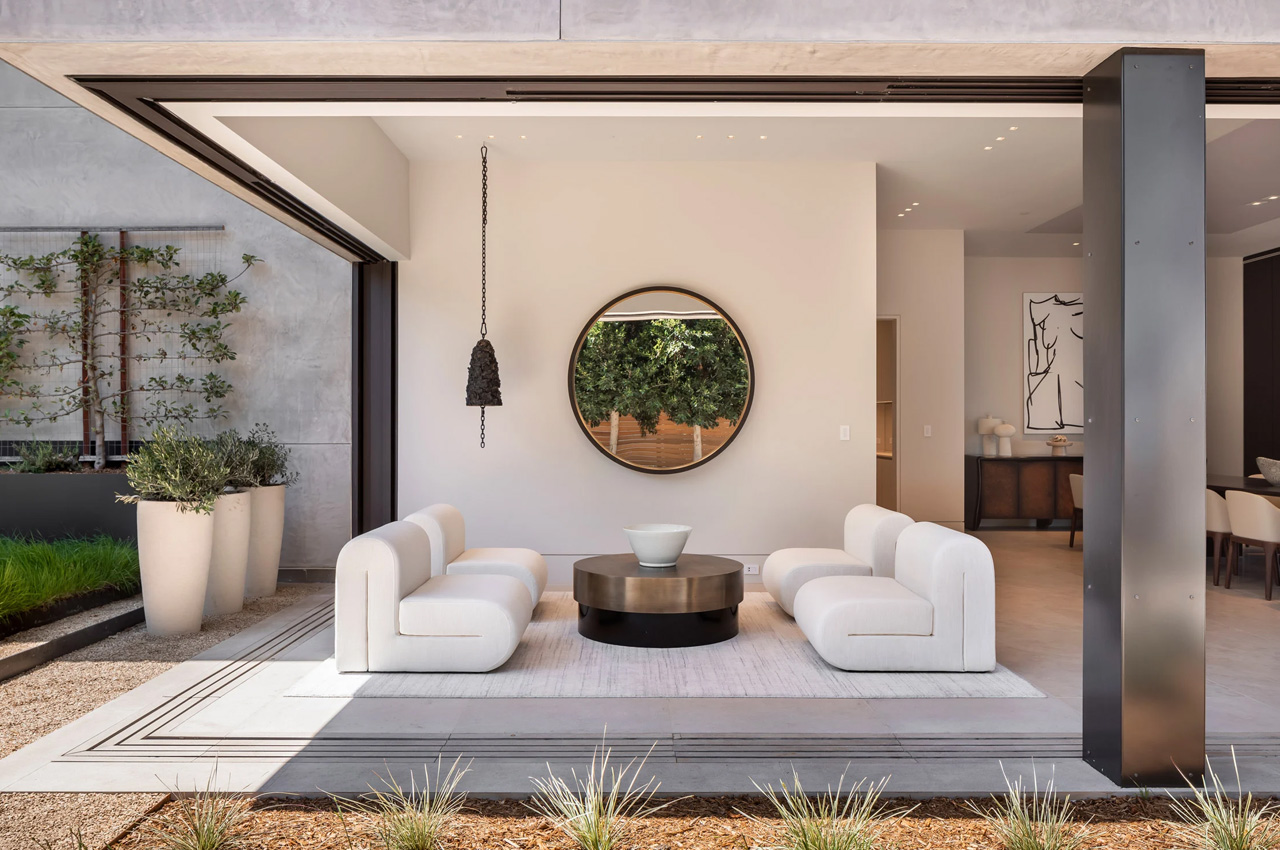
“We were deeply inspired by the natural environment for the design of this home and sought to bring the outdoors in as much as possible,” said Geddes Ulinskas. The three-story home has been equipped with six bedrooms and is basically multiple envelopes stacked on top of each other, that can be continually glazed. The roof emits a floating effect, since the structure is pulled back from the exterior walls, and columns have been set in glass. This also allows for a linear ribbon of bronze windows throughout the home.
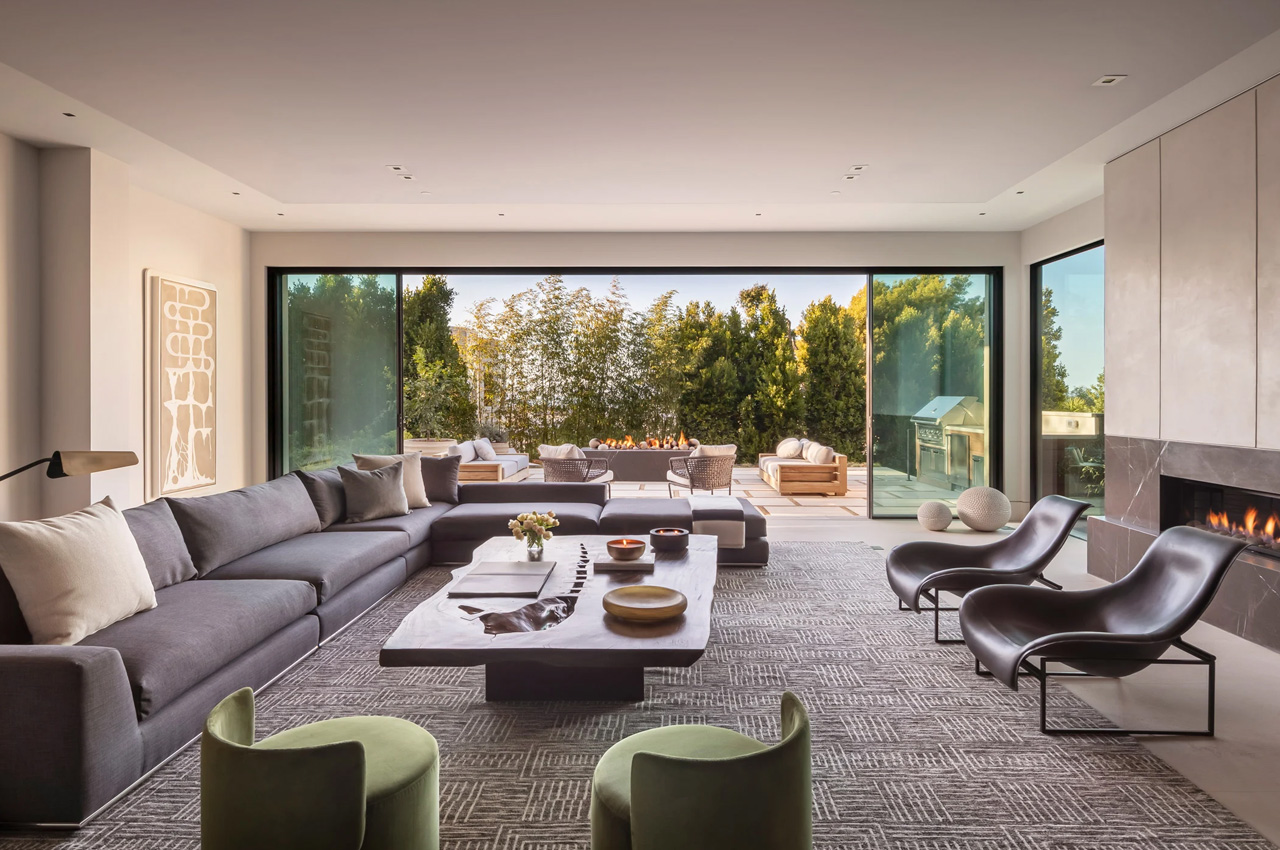
A wooden 20 feet tall door leads you into the home, while the smooth exterior walls have wood-wrapped roof eaves dangling over them. These beautifully contrast the split-faced limestone entry. As you enter the home, you are welcomed by a seating area, and a dining room adjacent to it. The dining room opens up to the garden, via floor-to-ceiling sliding glass doors. These transparent glass doors create an intimate indoor-outdoor connection. Materials such as wood and hand-textured stone were used to accentuate the interiors, and they pair excellently with the custom paneling and blackened steel finishes.
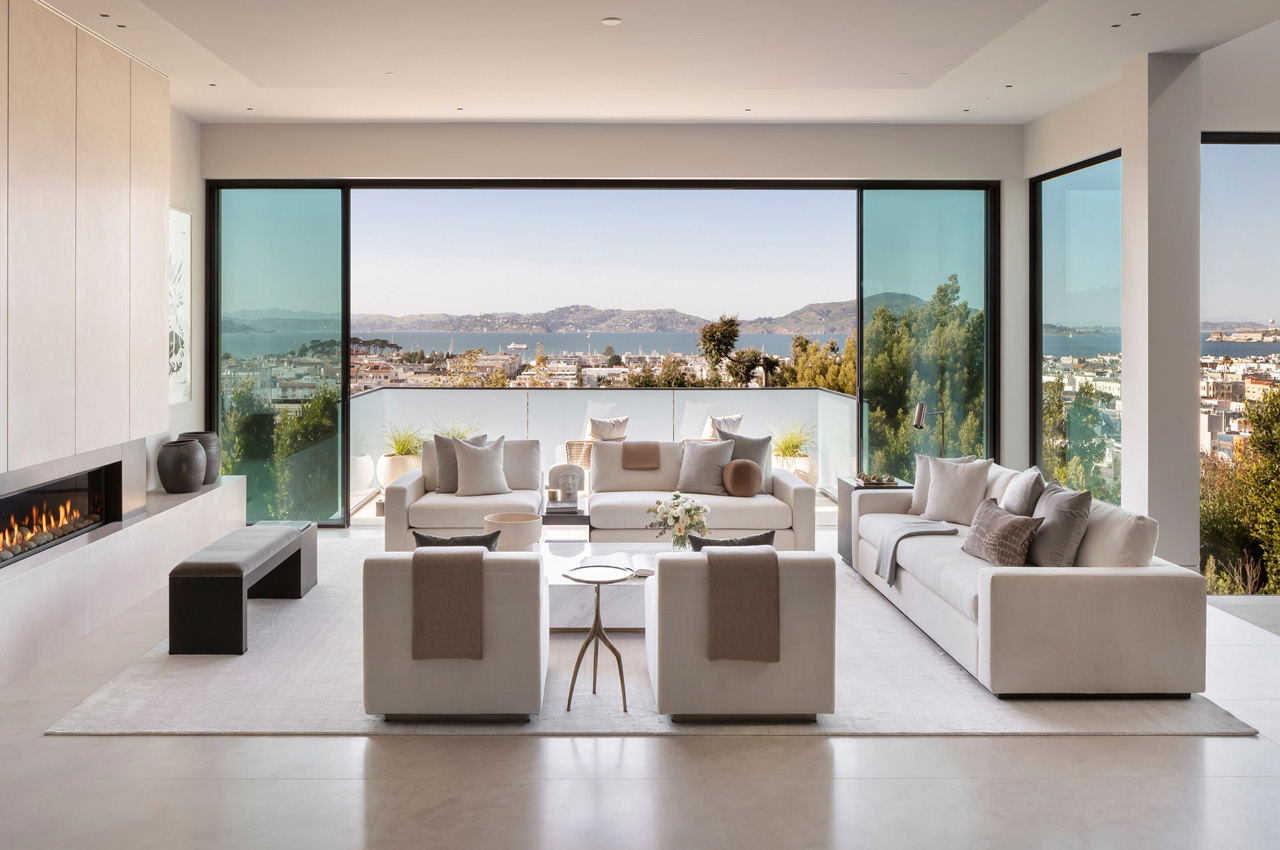
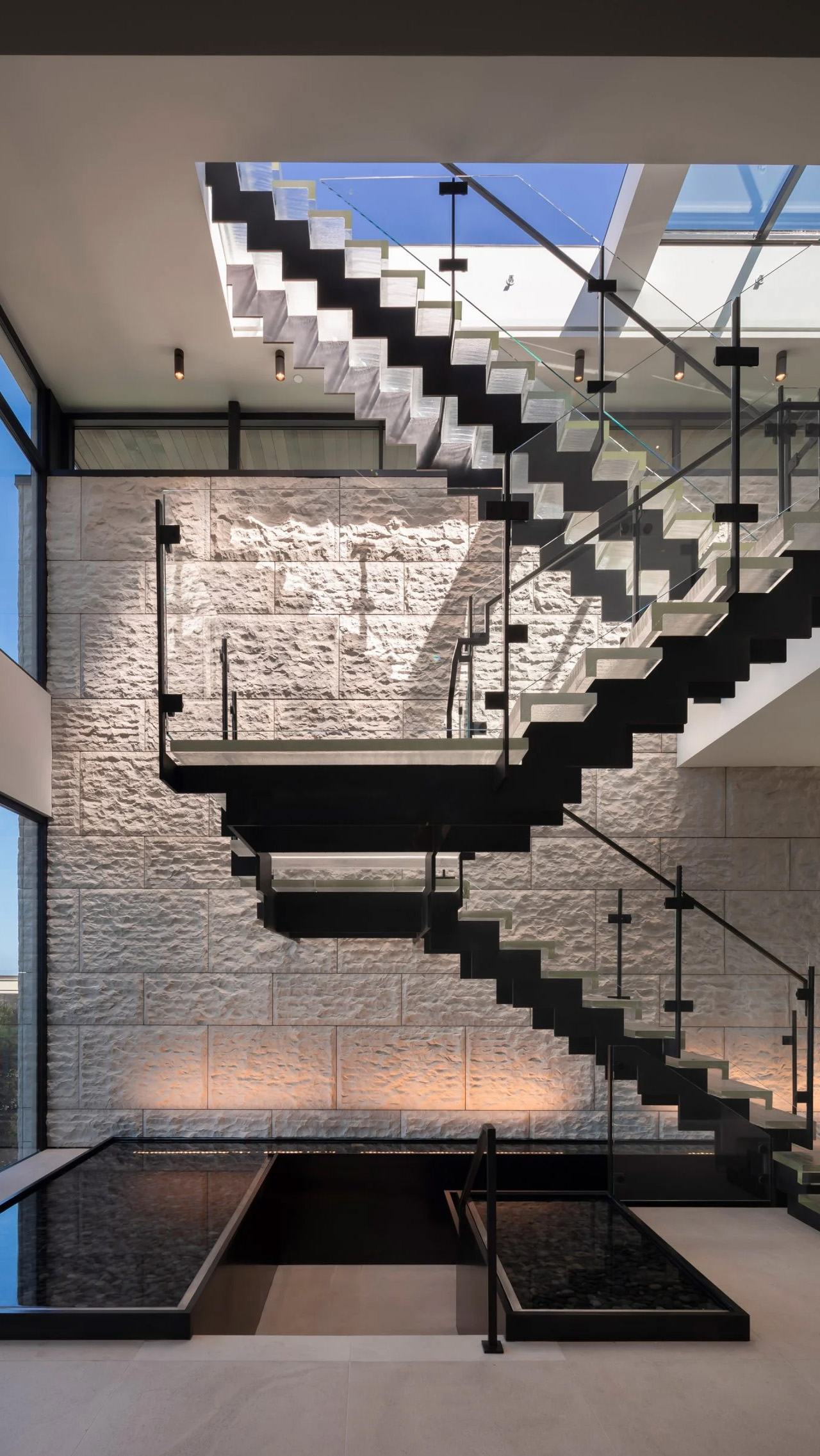
“We utilized nature-inspired colors such as charcoal and dark green with fixtures inspired by water ripples, lightning, and other fractal forms,” Ulinskas said.
The entire home is defined by impressive sliding glass doors, providing beautiful views of San Francisco, and integrating indoor-outdoor living. Fabric was stretched over the ceiling to hide some of the technical equipment – creating clean lines and smooth surfaces. Although, the star of the home is a magnificent steel and glass staircase that”reads more like a two-story piece of art than the product of construction,” in the words of the studio. The sculptural staircase was brought to life by pouring molten glass into a thick four-inch form and then allowing the glass treads to cool for almost three months.
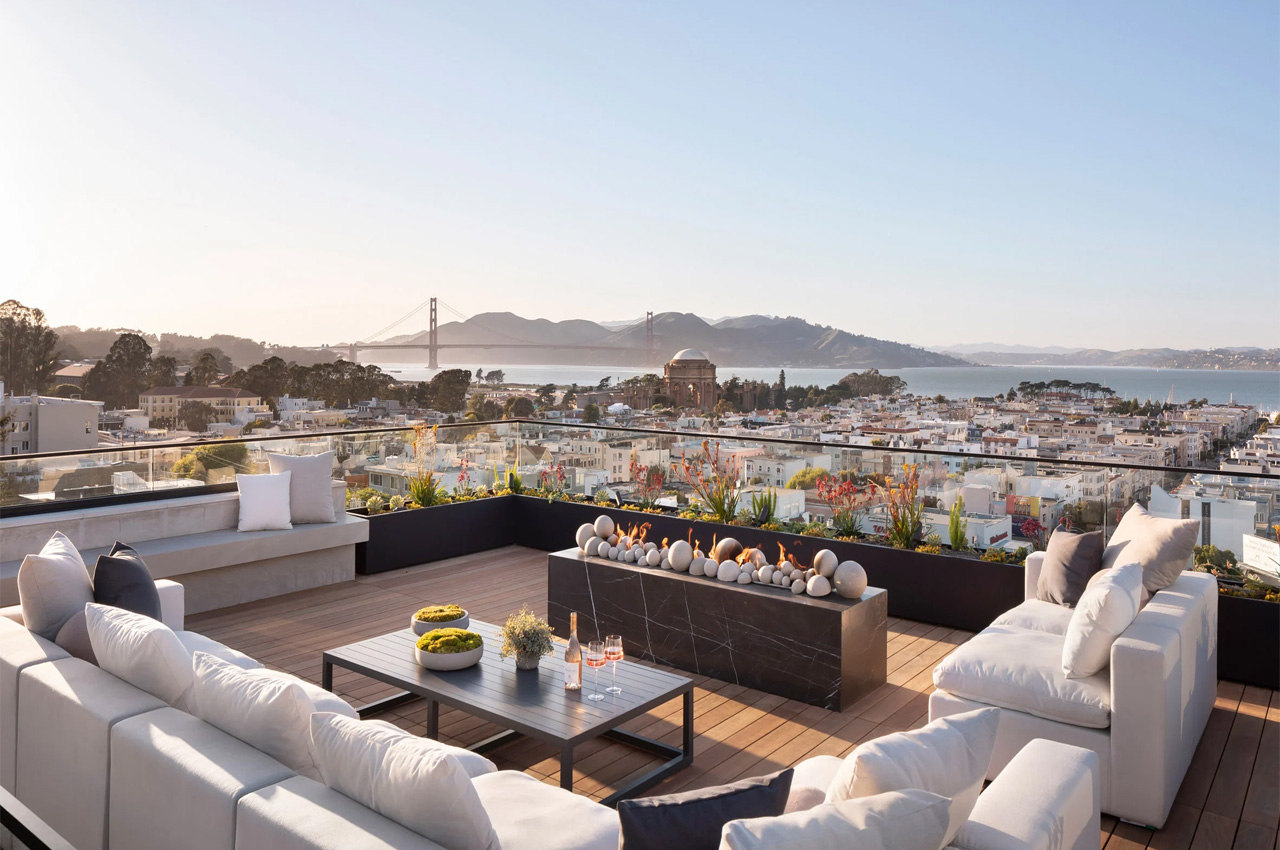
The home has also been equipped with a private movie theatre, wine room, gym, 72-foot lap pool, built-in stainless steel spa, and a wellness spa with a glass-enclosed sauna and steam shower. A massive rooftop deck on top of the house provides views of the San Francisco Bay and also features a stone fire table.
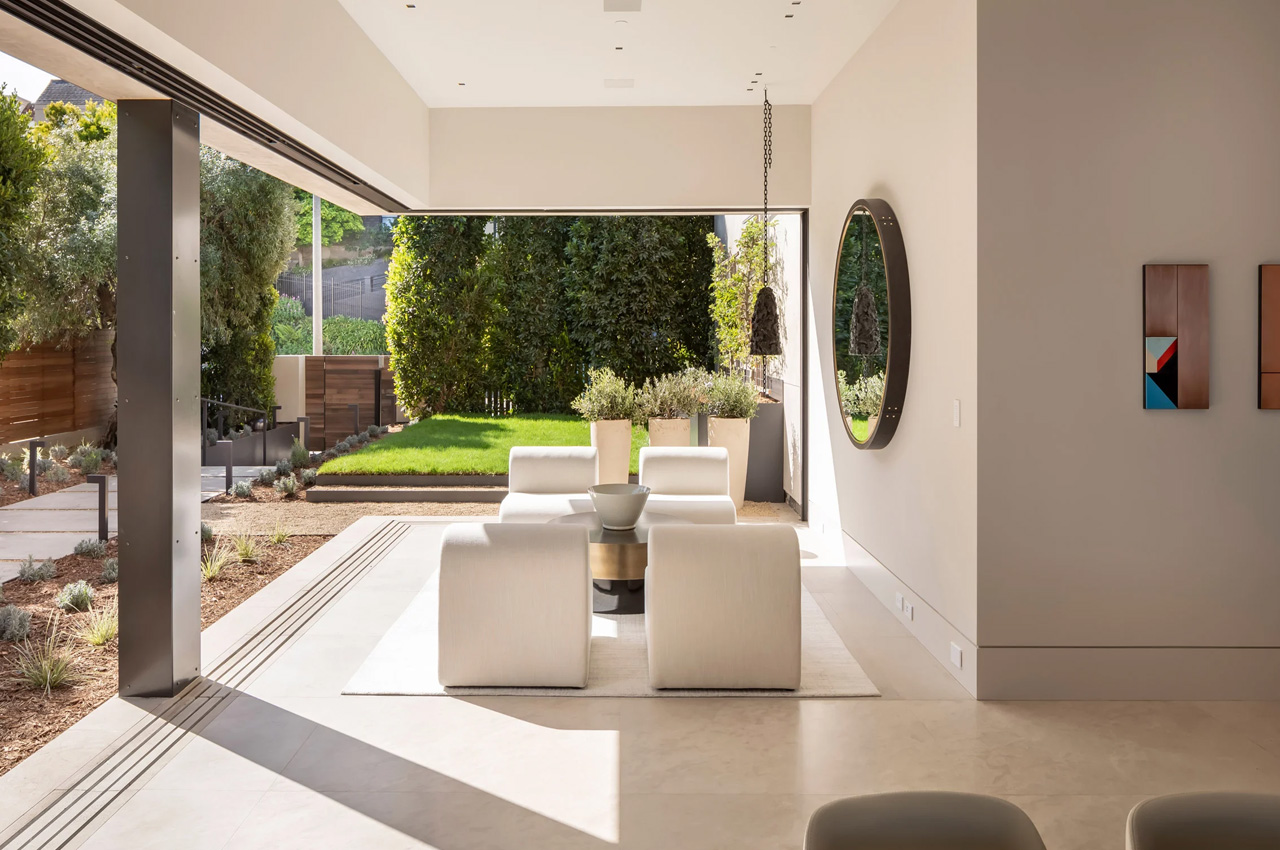
The post This contemporary home in San Francisco features a sculptural cast-glass staircase first appeared on Yanko Design.