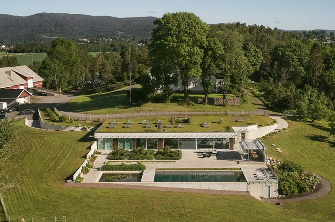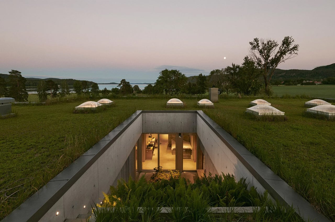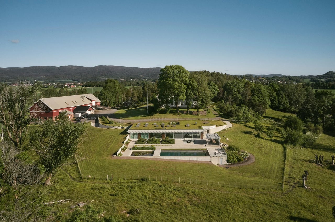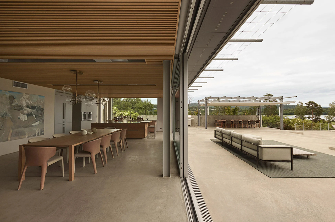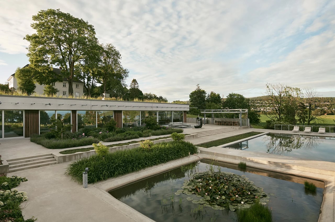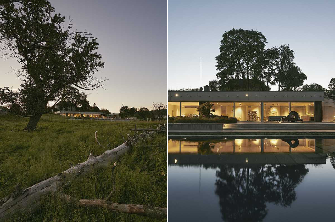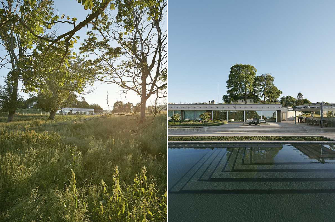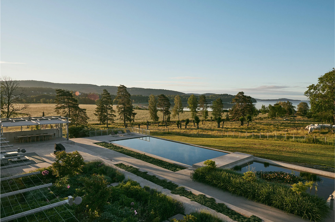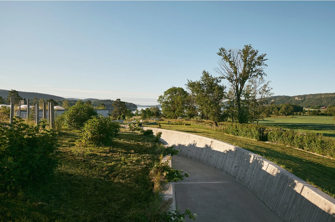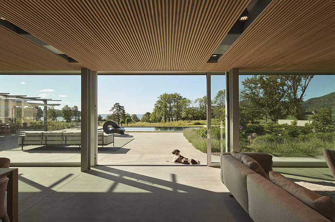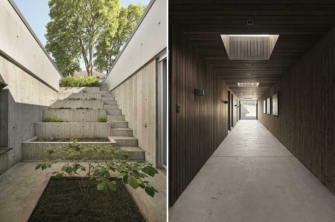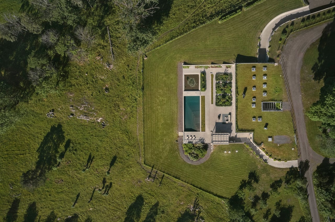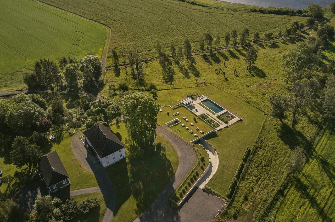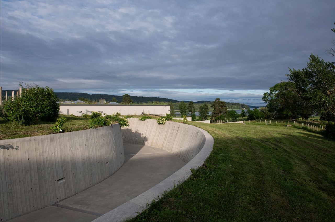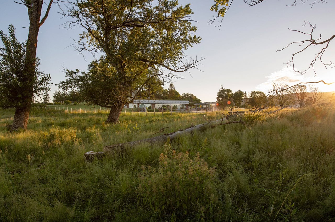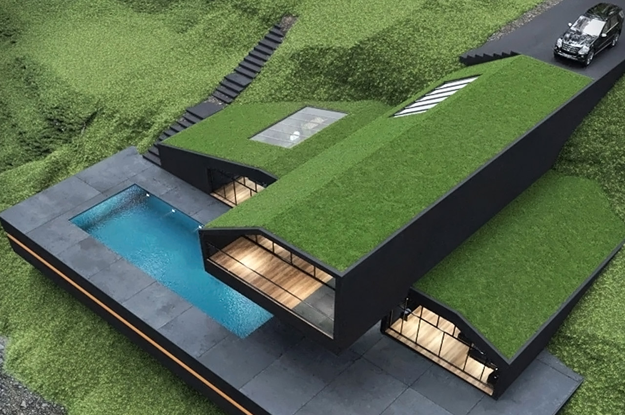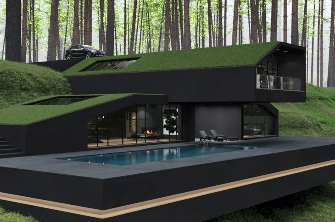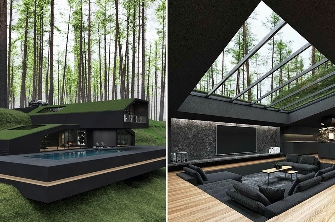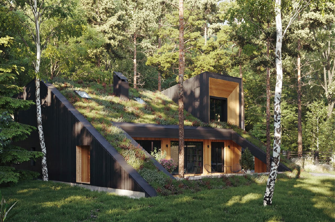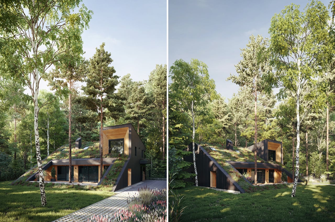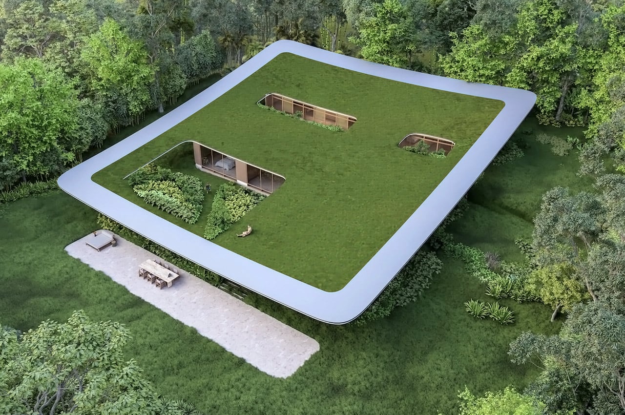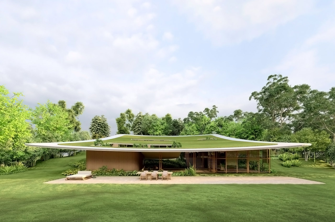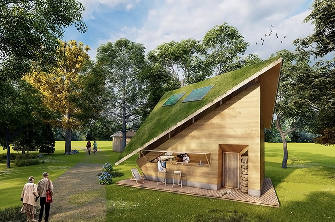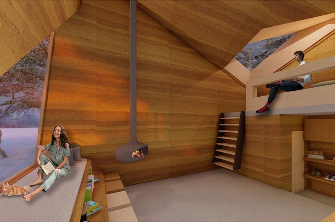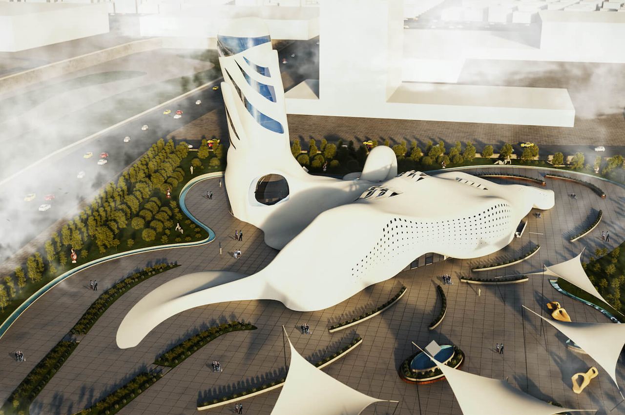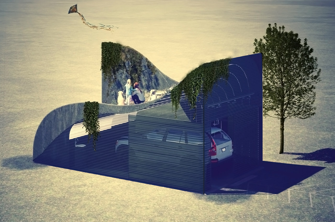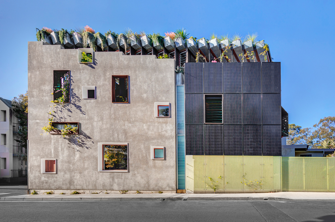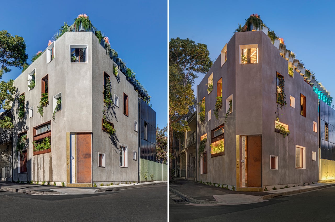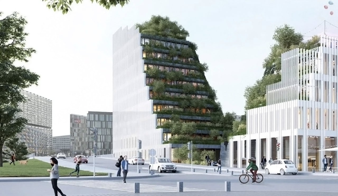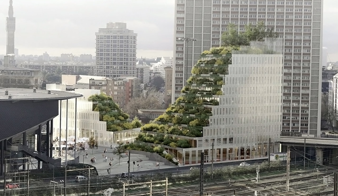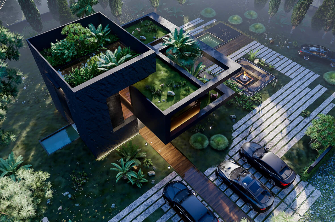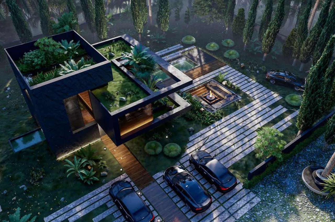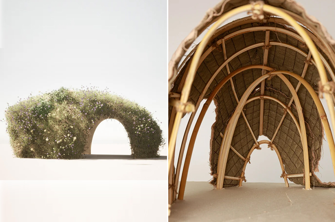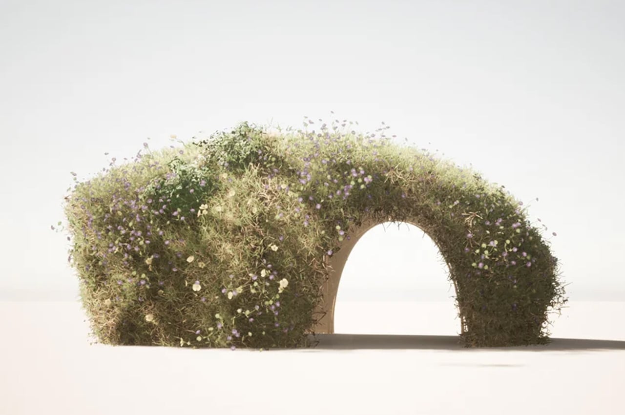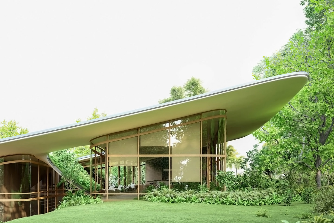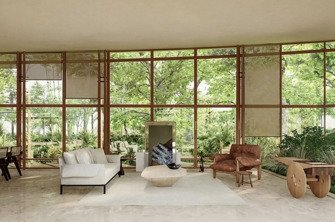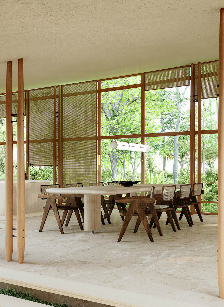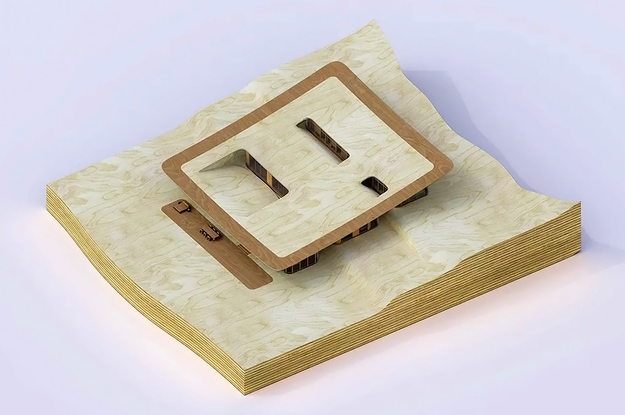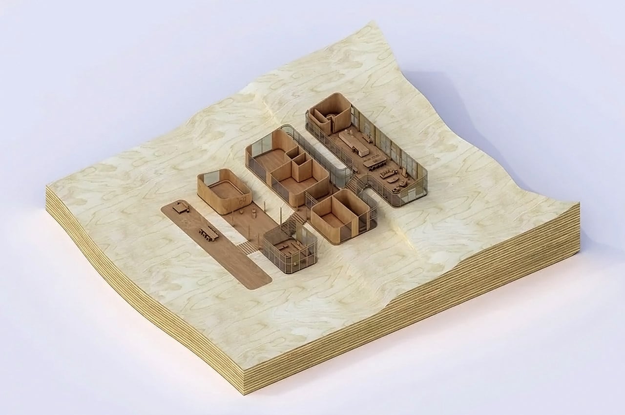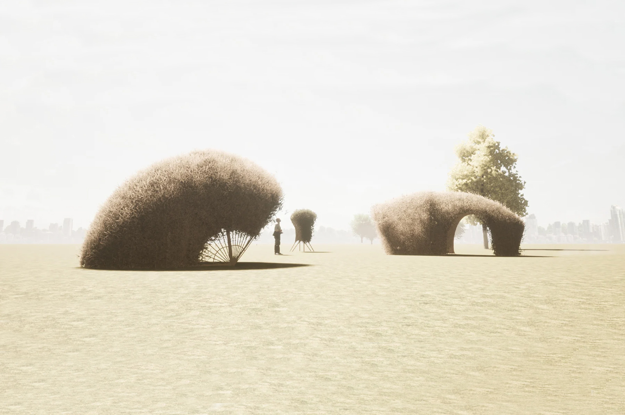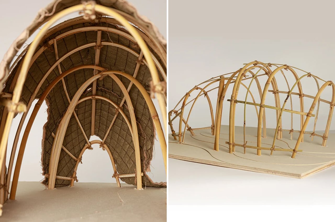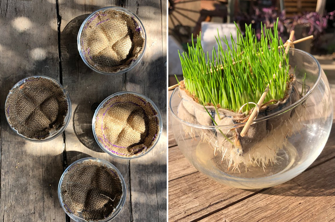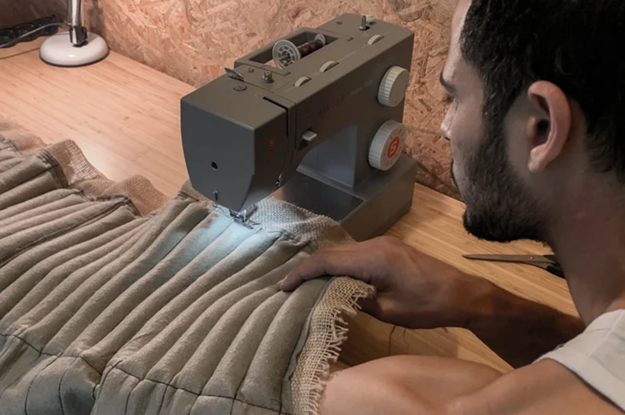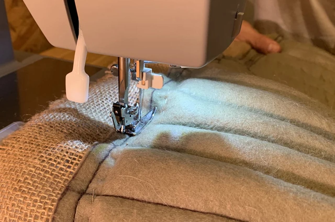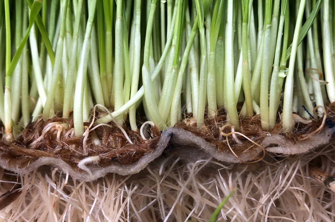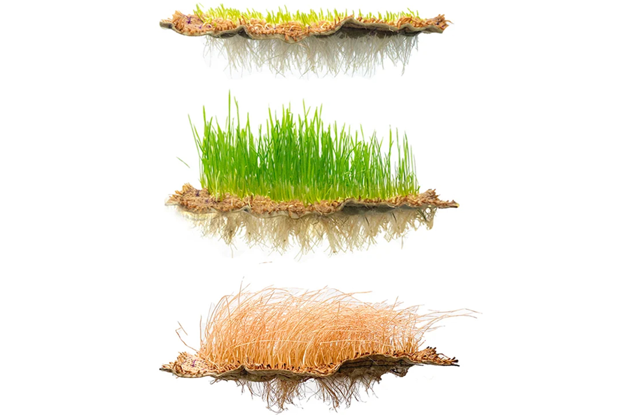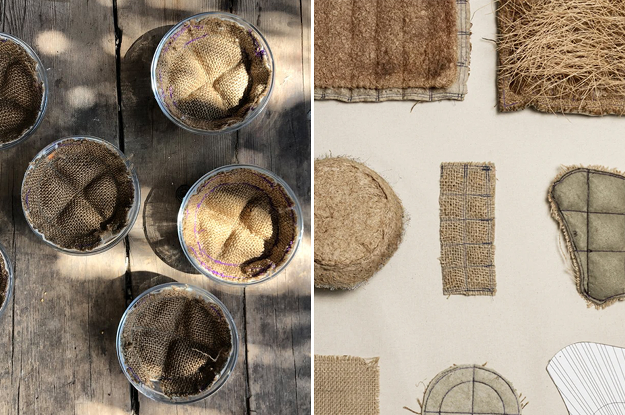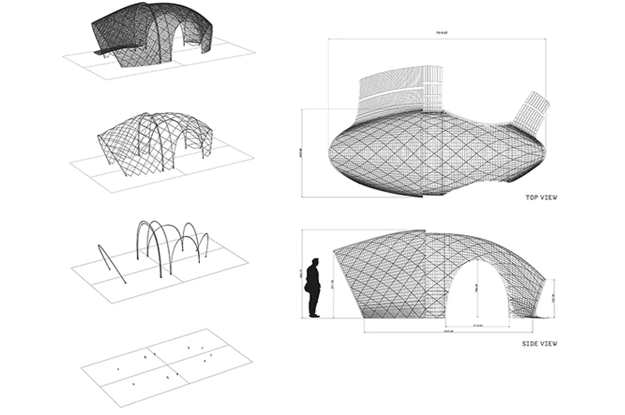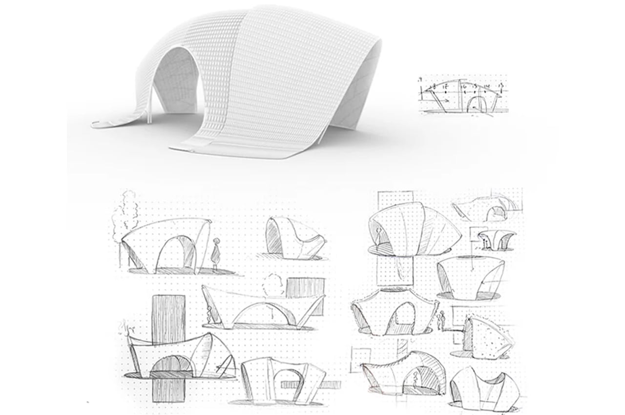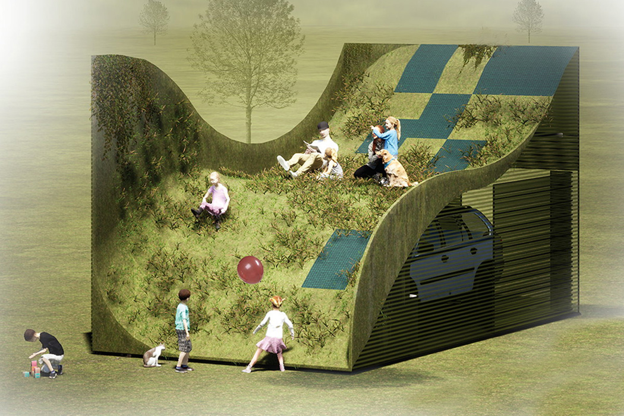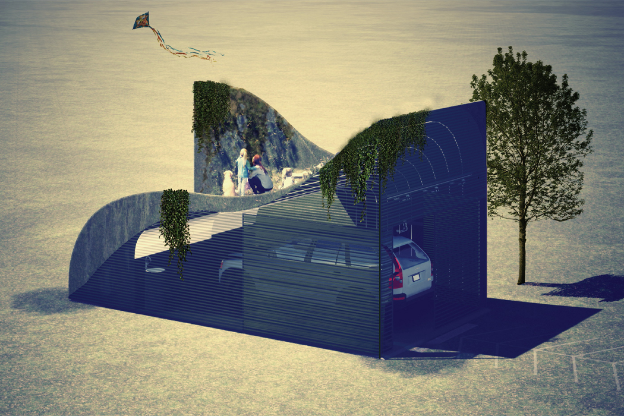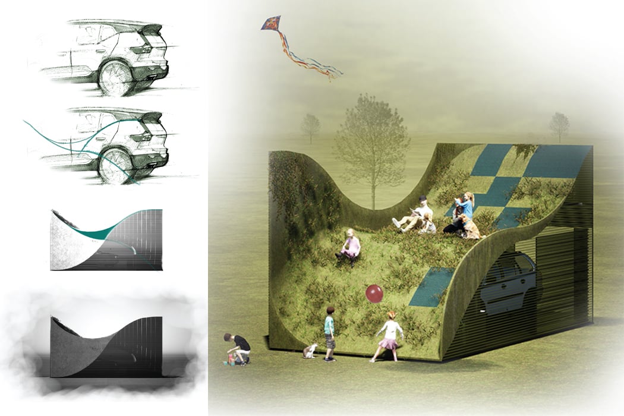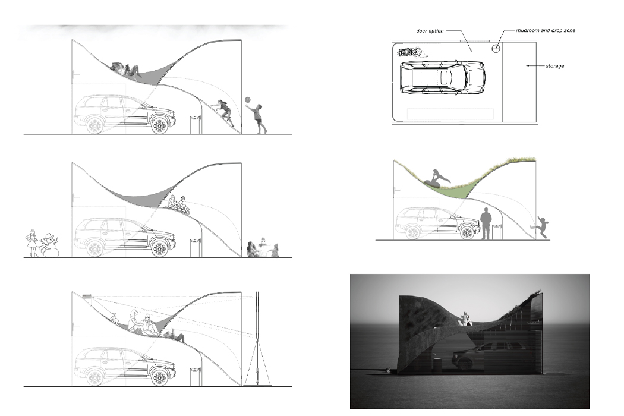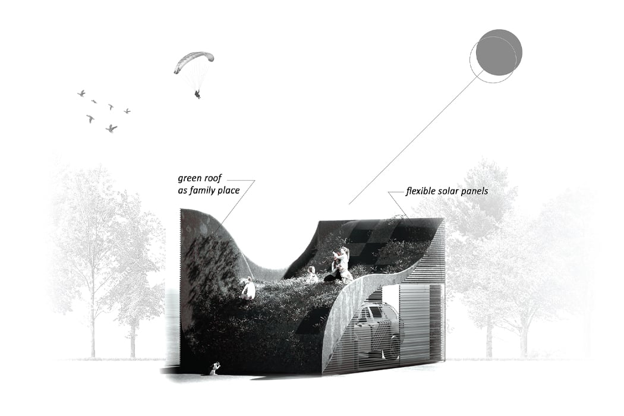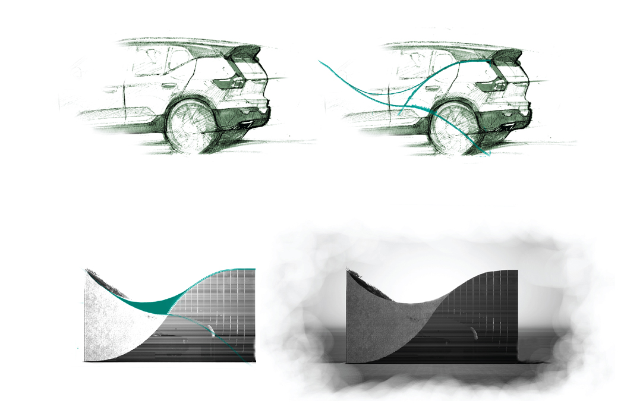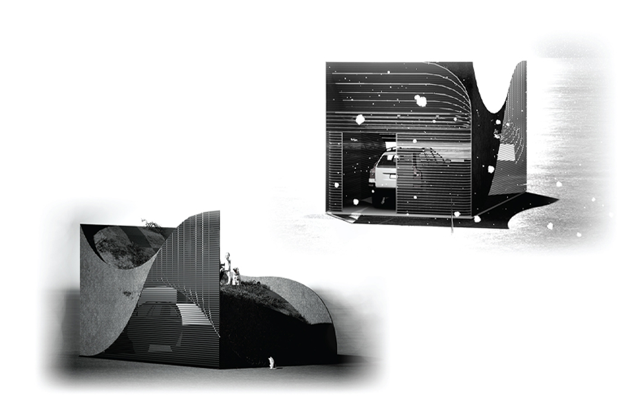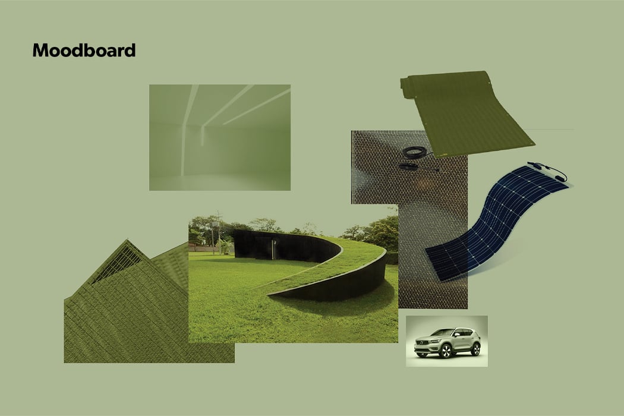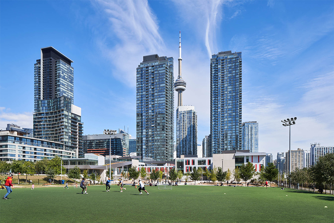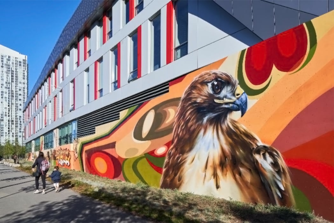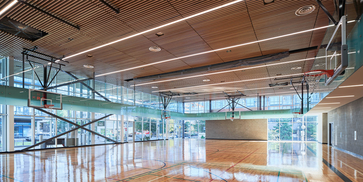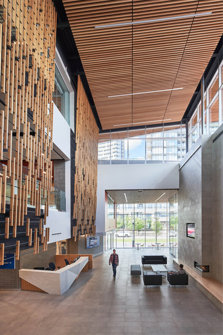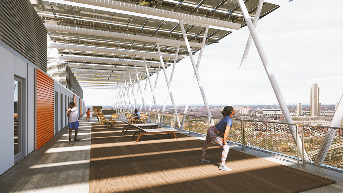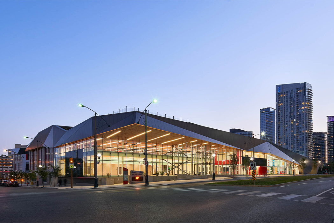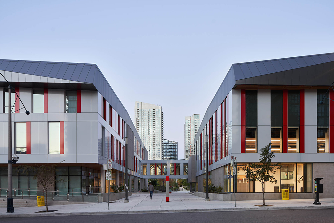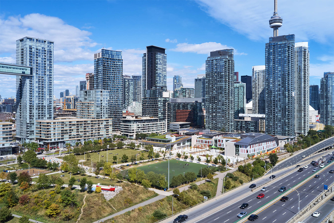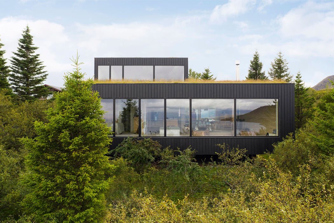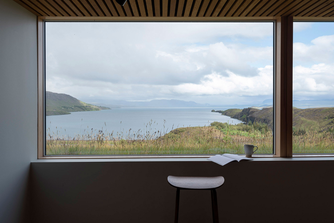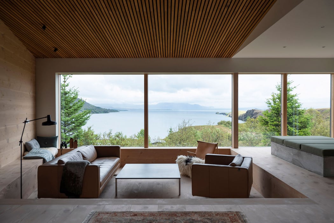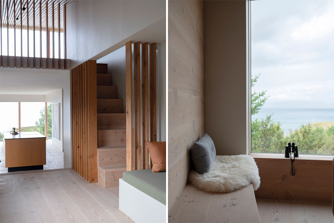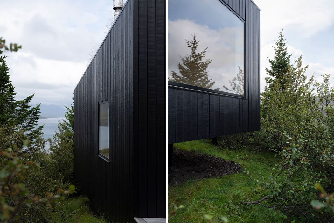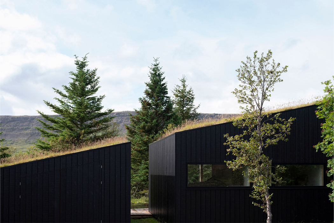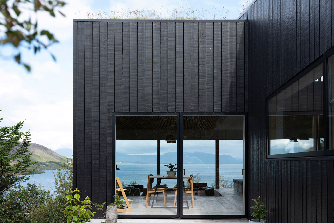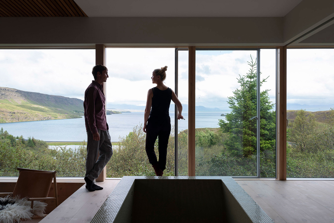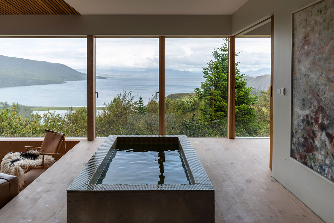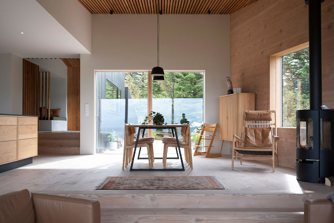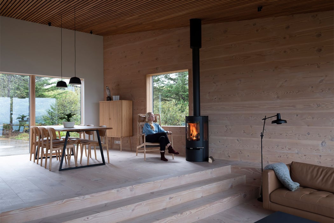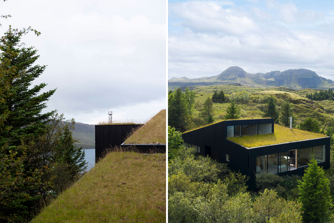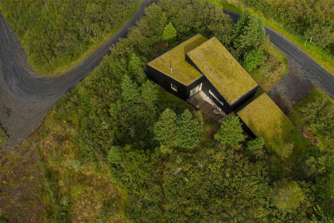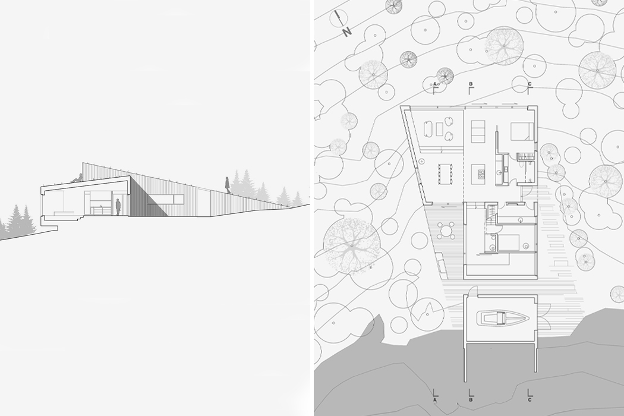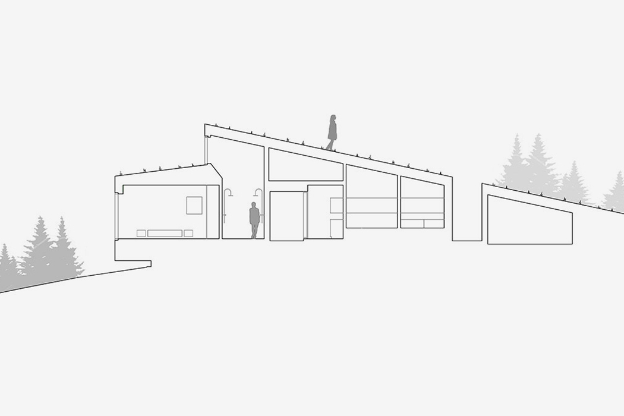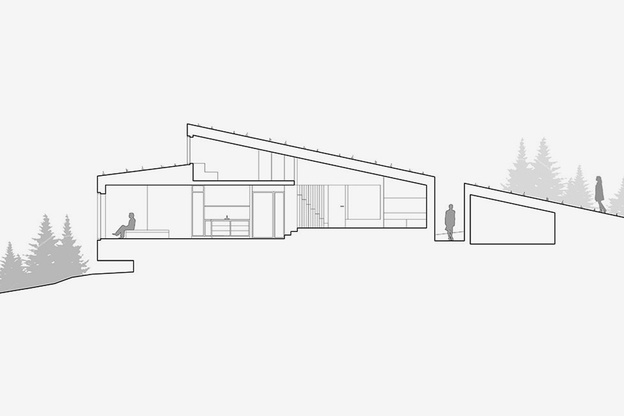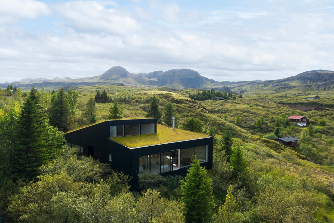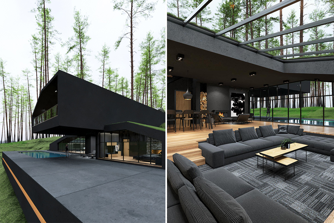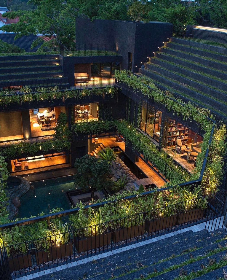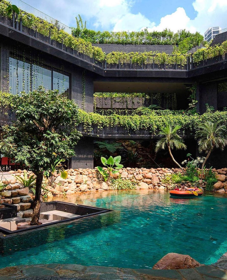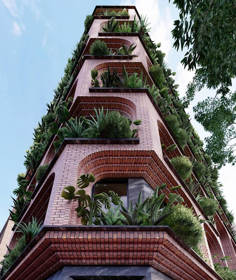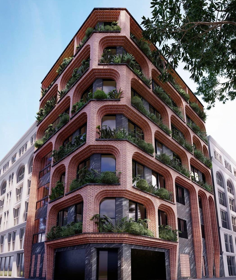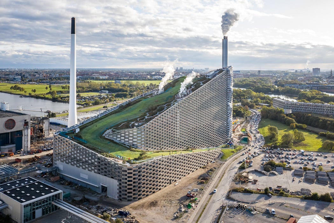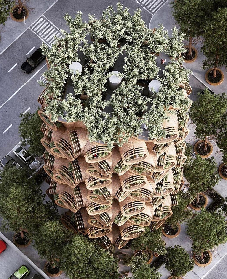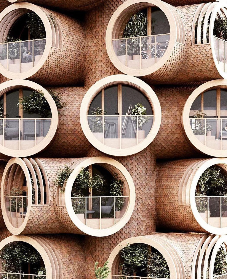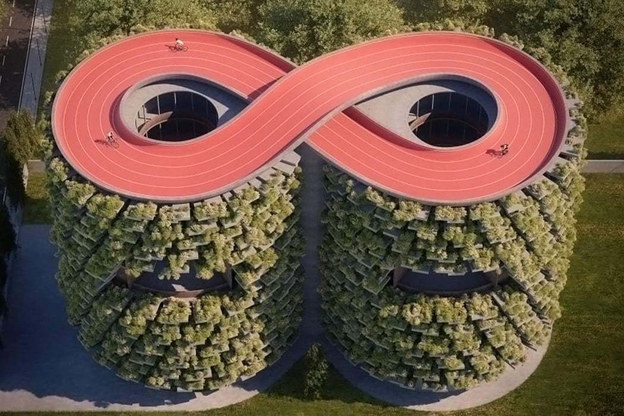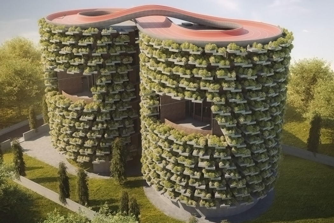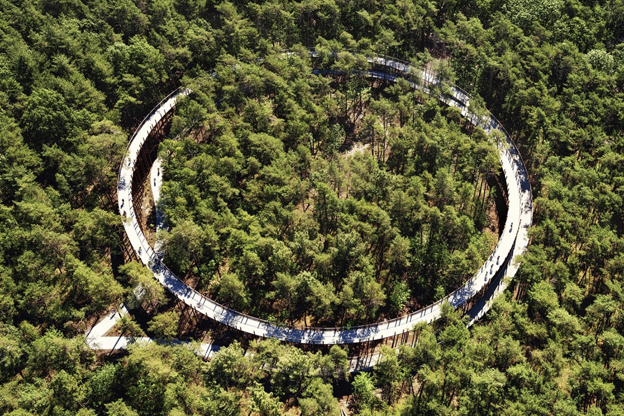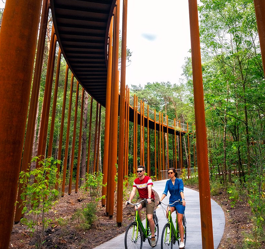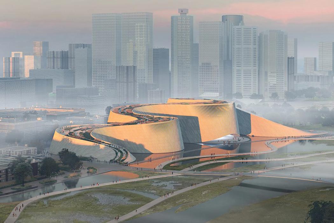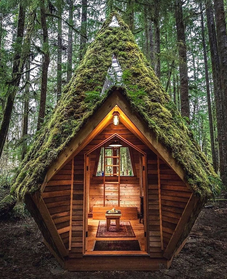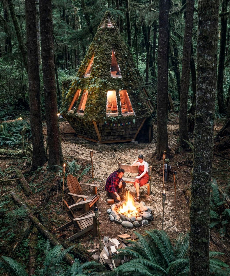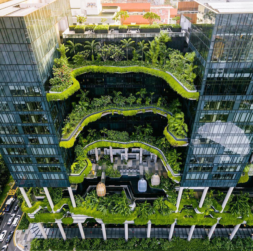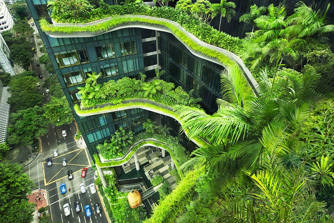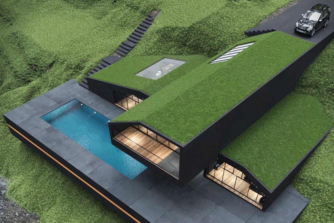
Green roofs have been gaining a lot of popularity these days! They’re an eco-friendly alternative to conventional roofs as they provide natural insulation against heat and maintain a cool temperature. They also serve as efficient rainwater buffers and reduce energy usage! Not to mention they add an organic and natural touch to homes and help them effortlessly integrate with their surroundings. We’re major fans of green roofs, and we’ve curation a collection of architectural designs that truly showcase their beauty and utility. These structures will have you ditching traditional roofs, and opting for greener ones!
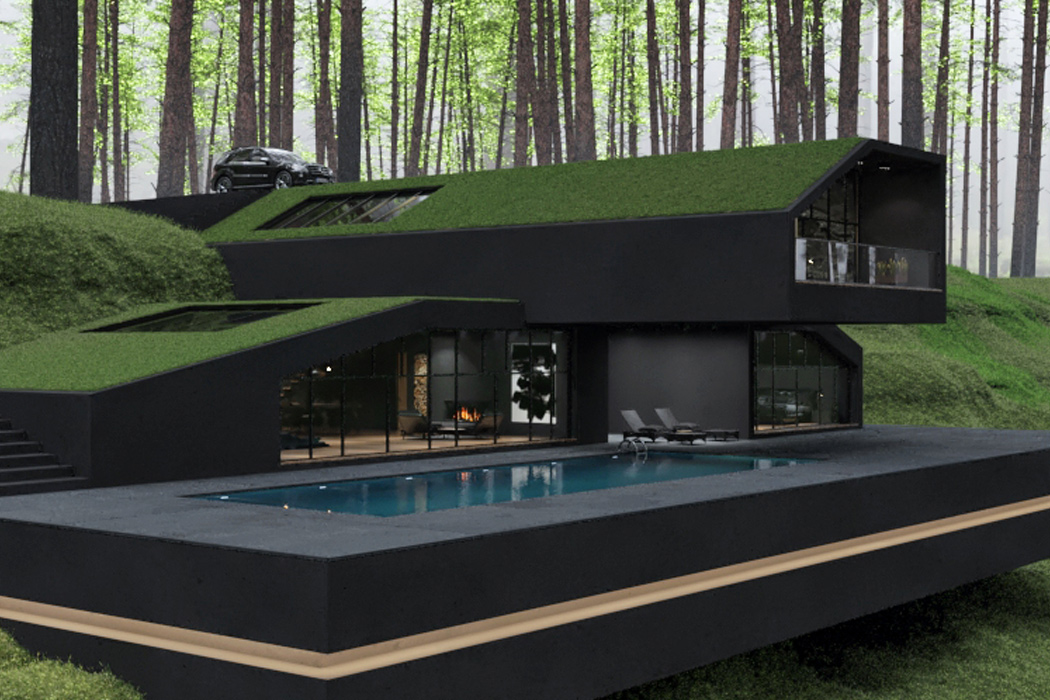
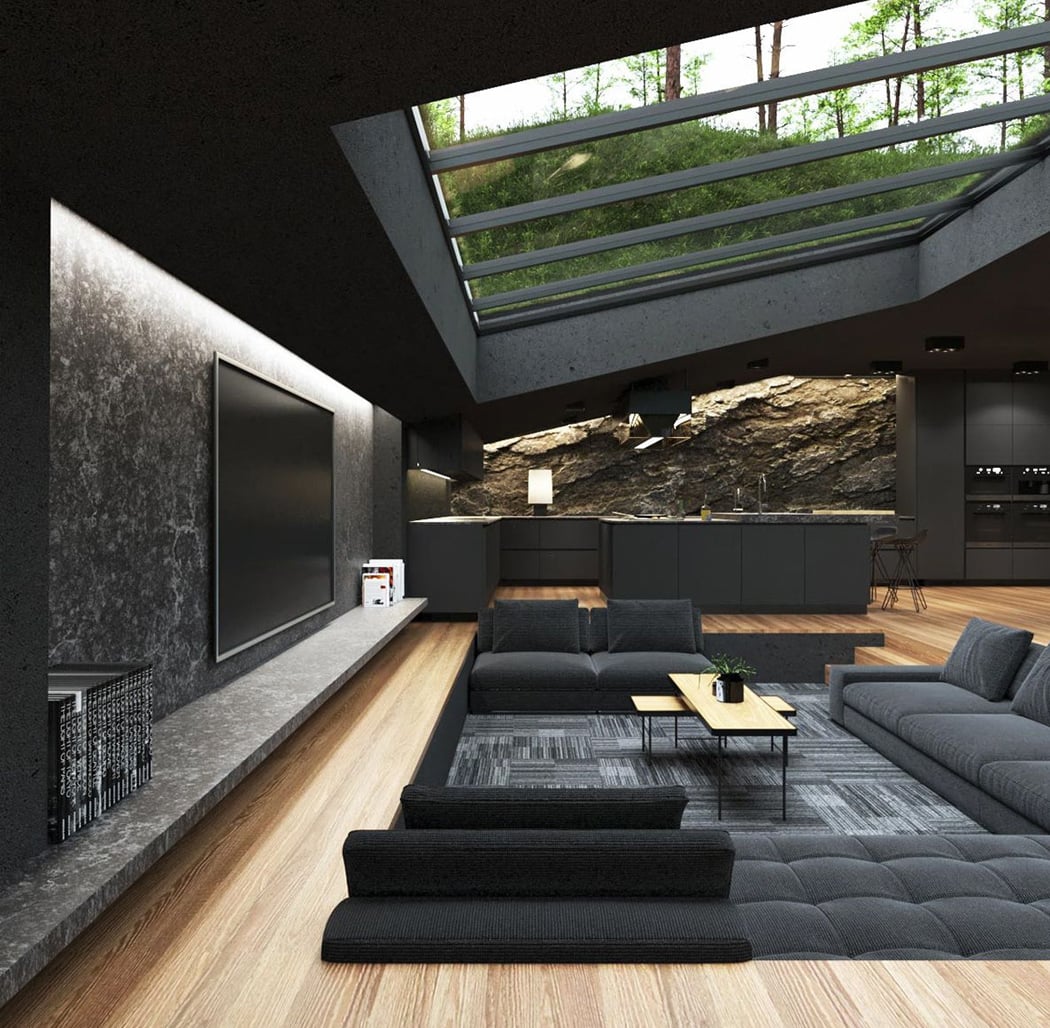
In the hills of Harriman State Park (New York), plans were made to build a beautiful, contemporary-style hobbit hole known as the Black Villa. The house is stunning inside and out, especially its most eye-catching feature: the luscious grass-covered roof. Green roofs have been growing slowly in popularity over the past decade, due to their economic and environmental advantages. They can reduce energy usage by 0.7% by providing natural insulation against heat and maintaining temperatures that are 30-40°F lower than conventional rooftops. (The Black Villa also decreases the need for electricity by using skylights and floor-to-ceiling windows.) Green roofs also reduce and slow down stormwater runoff, which helps immensely in areas with poor drainage systems (usually in urban areas).
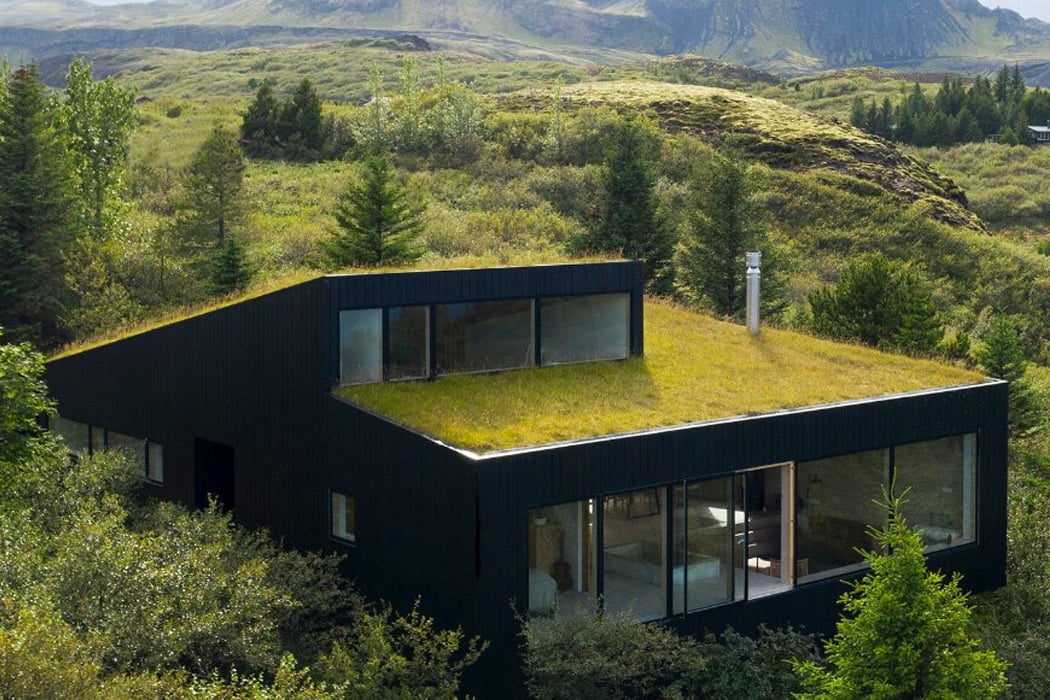
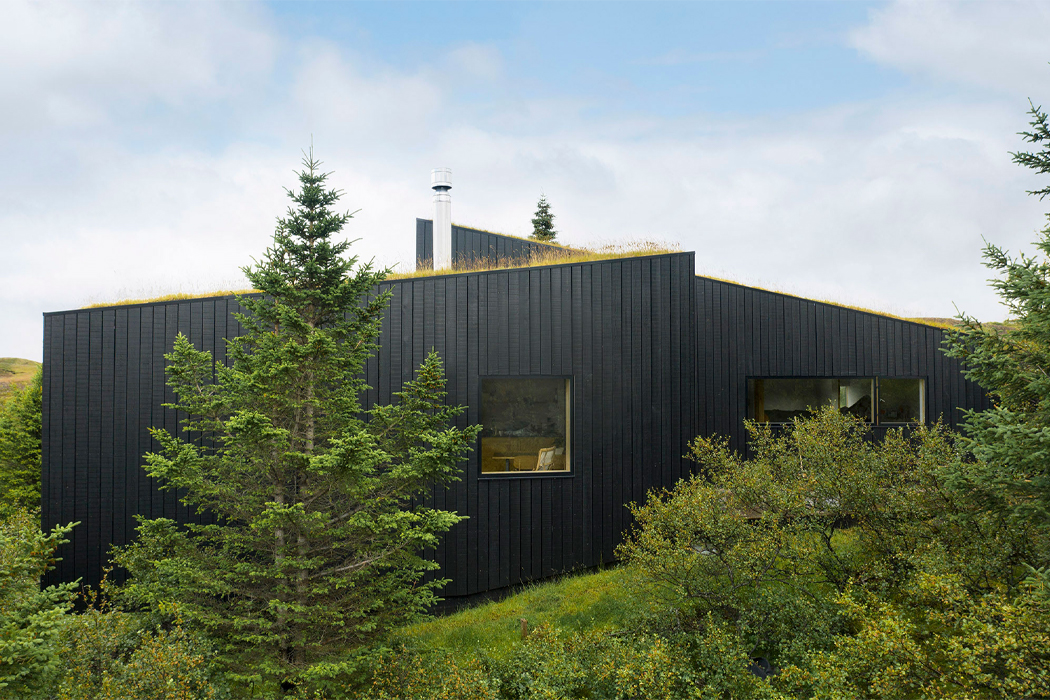
KRADS, an architectural studio based in Denmark and Iceland recently finished work on a client’s very own holiday home nestled away somewhere in the mountains of southwestern Iceland, perched above Lake Þingvallavatn. Being the second-largest natural lake in Iceland, the views overlooking Lake Þingvallavatn are sweeping, especially from the vantage point of Tina Dickow’s and Helgi Jónsson’s holiday home. The pair of performing artists worked with KRADS to creatively integrate their holiday home into the lake’s surrounding mountainous terrain, forming intentional views of the natural, dense landscape and nearby Lake Þingvallavatn. To integrate the holiday home into this part of southwestern Iceland’s mountainous region, KRADS built concrete foundations in three staggered planes that follow the topography of the hilly landscape, building on the rest of the home’s frame from there.
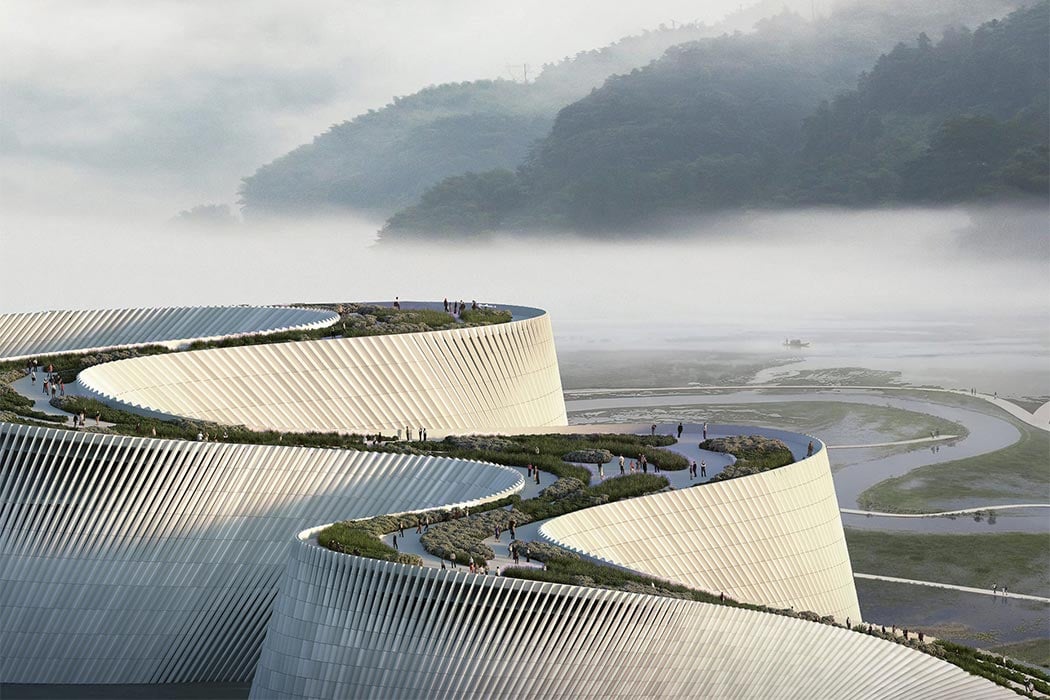
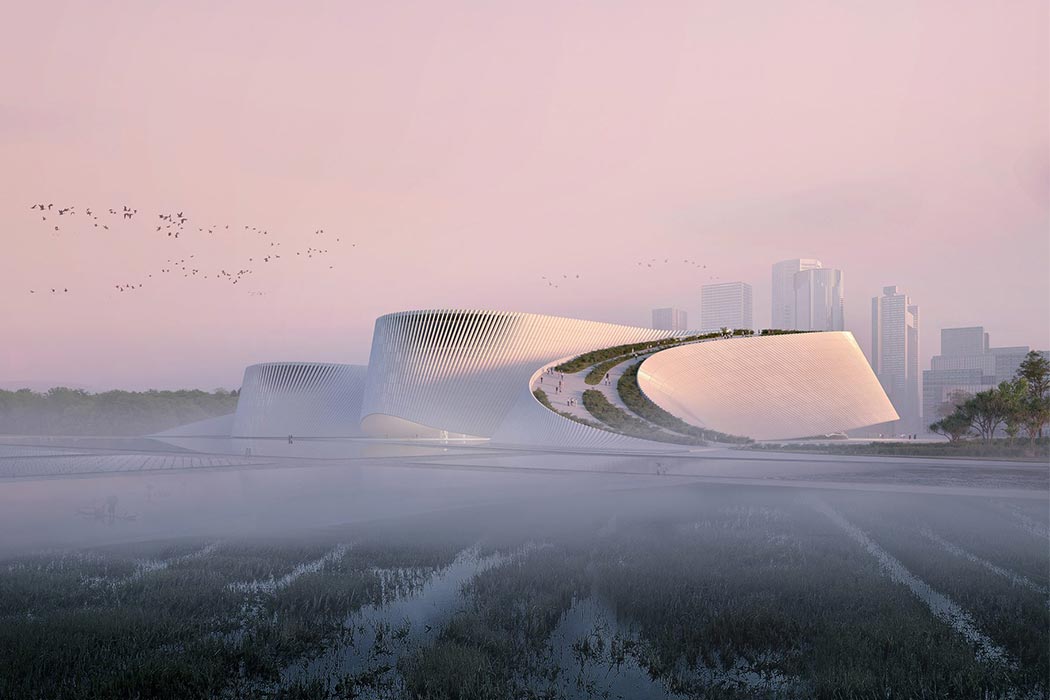
The ambitious structure is called ‘Delta’ after the Pearl River Delta and is designed to rise seamlessly from the river with an accessible green rooftop for visitors to soak in the natural setting. The roof is a public park that showcases organic geometries in the form of architecture. The dynamic shape has been inspired by a river stream that has a new view, a new bend, a new discovery at every turn. Similarly, the museum too will have different views at every turn overlooking the surrounding park, hills, and lake from the winding terraces. A news article published in March reported that the total investment in the project was to be $496 million and that excludes the cost of acquiring a wide range of specimens—animals, plants, minerals, and fossils—that will be on display throughout over 365,000 square feet of exhibition-dedicated space.
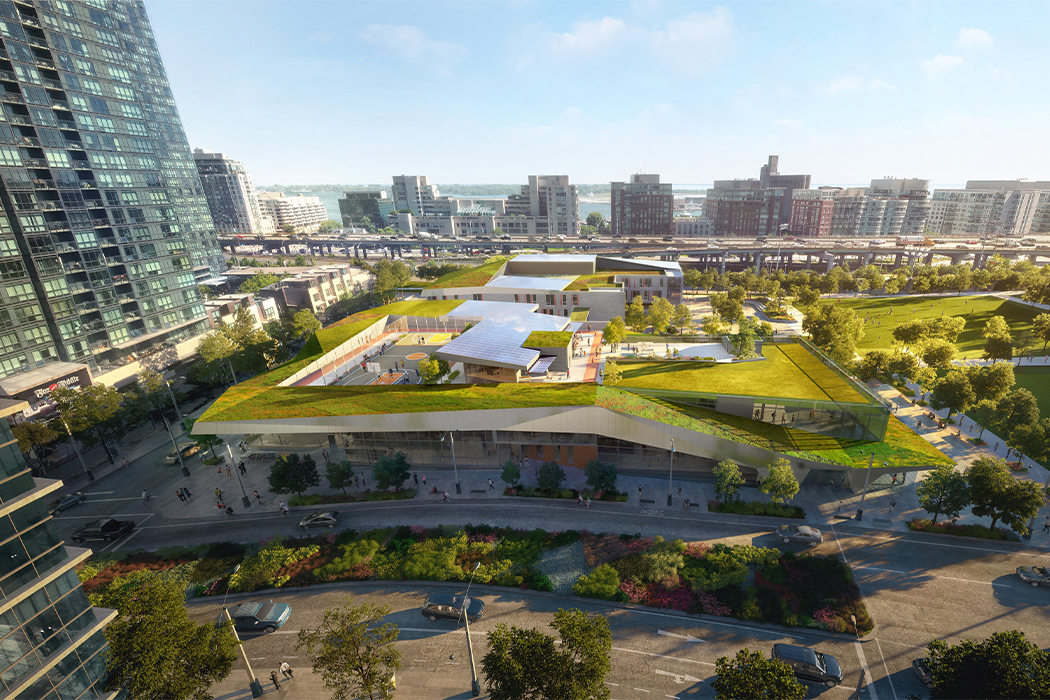
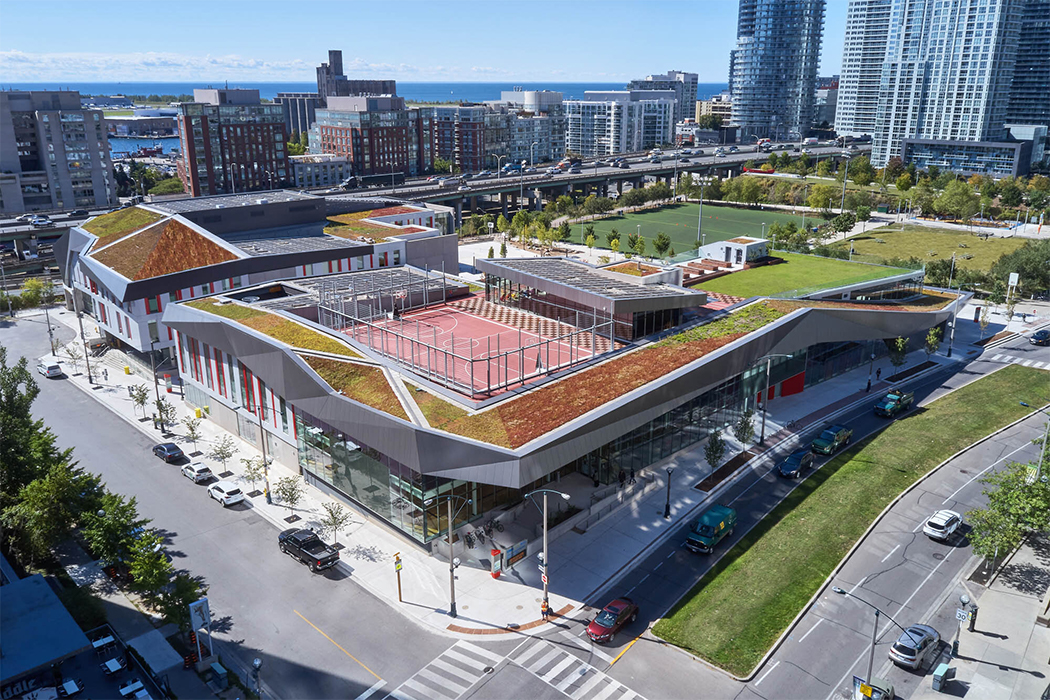
Downtown Toronto and the city’s students just got a green upgrade in the form of a $65 million dollar project called Canoe Landing Campus! This structure is now a social nexus that acts as a community recreation center as well as an educational institute divided into public and Catholic elementary schools plus a childcare center – all of that under one gigantic green roof! ZAS Architects designed the campus to provide a much-needed social infrastructure to CityPlace which is one of the city’s most populated residential developments with over 20,000 residents. So a facility the size of Canoe Landing Campus was needed to cater to everyone while also being functional. Given the scale of the campus, it was important to make it energy-efficient and therefore the team added solar panels that generate 10% of the building’s total energy needs – a small start with the potential to grow a lot more!
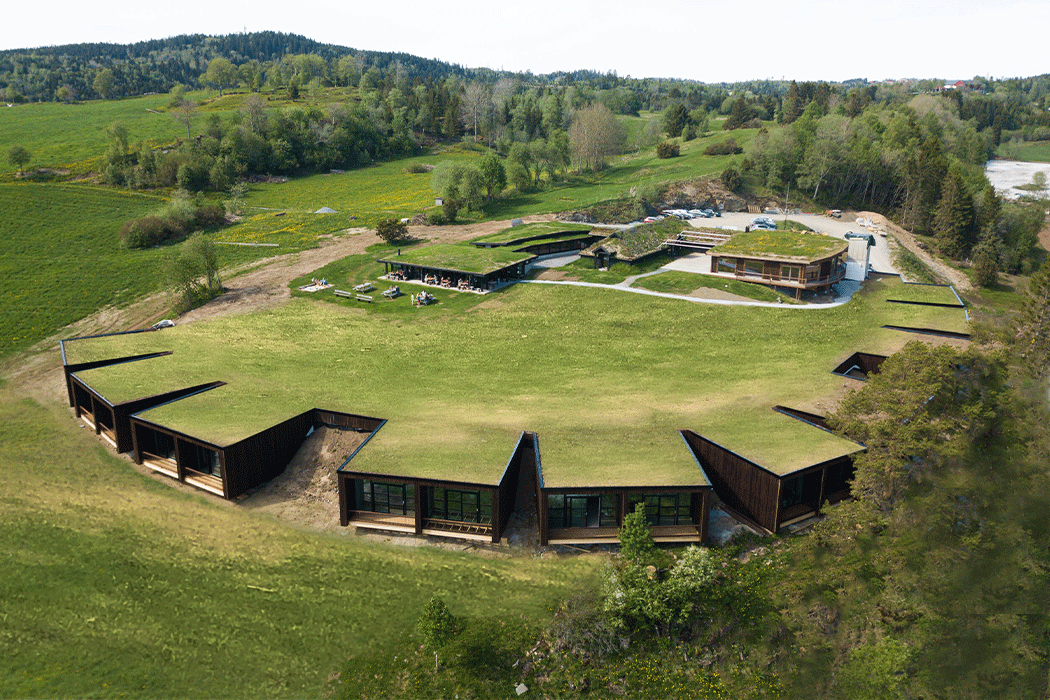
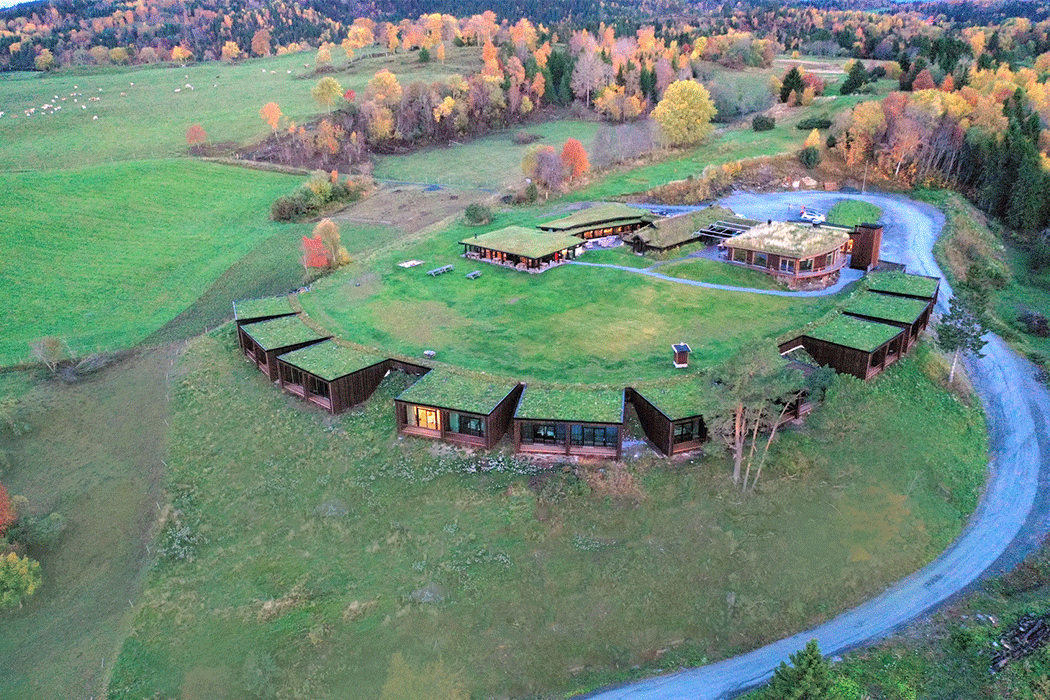
Looking for an escape from your apartment and dive into nature? The Øyna Cultural Landscape Hotel in Norway is your destination. This hotel is wrapped in a lush green carpet and is hidden away on a hill with the sweeping views of the Trondheim fjord – a Nordic landscape with a long, narrow, deep inlet of the sea between high cliffs formed by submergence of a glaciated valley. Øyna’s location is right out of an enchanted forest storybook. Designed by Green Advisers AS, the hotel’s unique layout maximizes the guests’ connection with nature. All 18 rooms are built inside an existing sloping terrain with a cantilevered design so every person staying gets an unobstructed view of the cultural landscape.
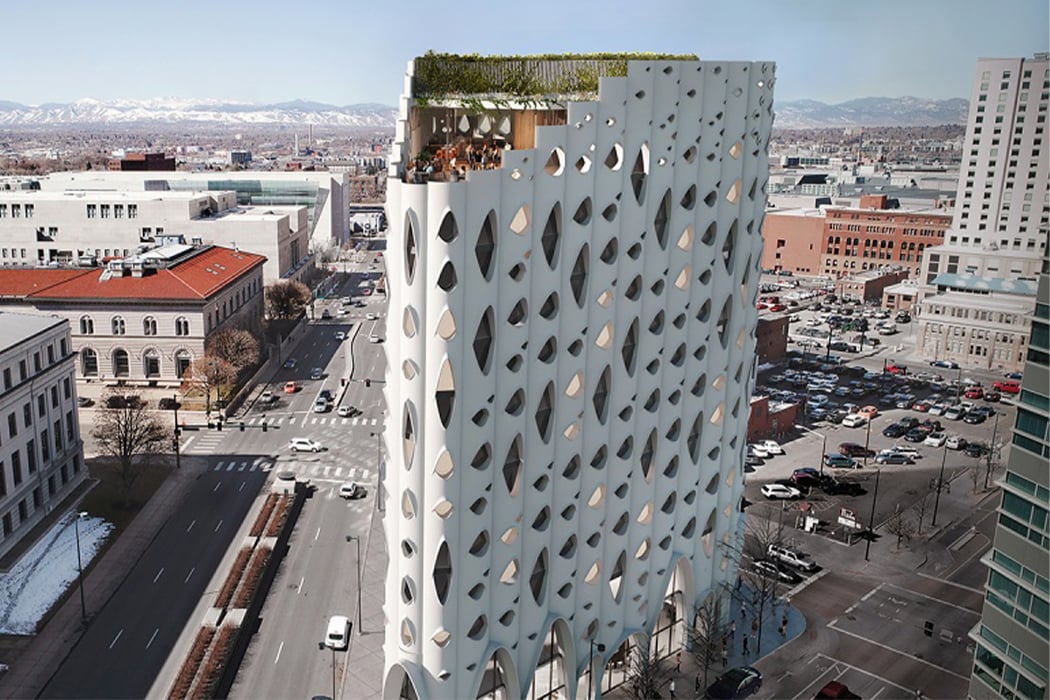
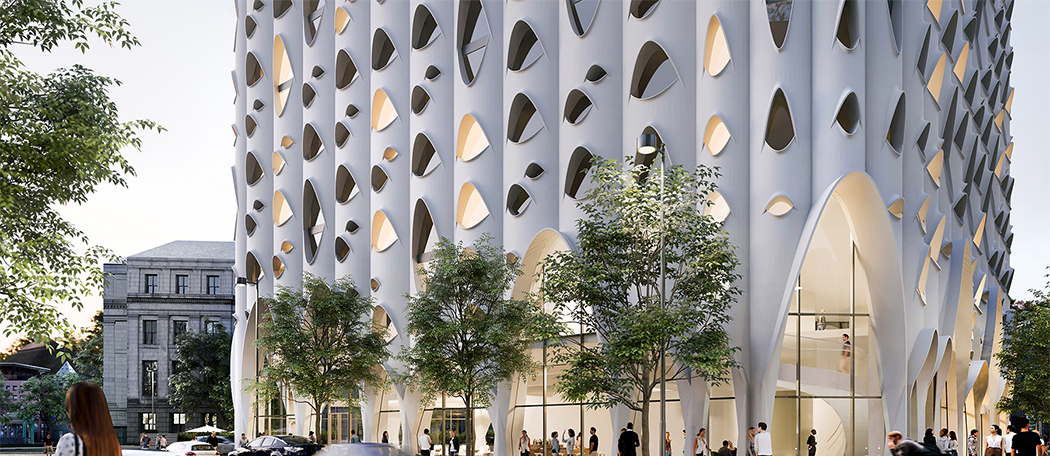
Studio Gang is known for being a super innovative company that produces some of the most unusual architectural designs and their latest concept is a mixed-use sustainable hotel called Populous! With solar panels, a green roof, and other carbon footprint-reducing features, Studio Gang aims to have the doors of this hotel open by 2023 which also seems like a feasible projection for all of us to resume traveling like non-pandemic times again. Populous will be built in Denver, Colorado, and will measure 135,000 sq ft (roughly 12,500 sq m) with over 13 floors. While most of the interior layout will be dedicated to the hotel and its amenities, Studio Gang also plans to include 40 “micro-apartments” to stay aligned with its mixed-use functionality.
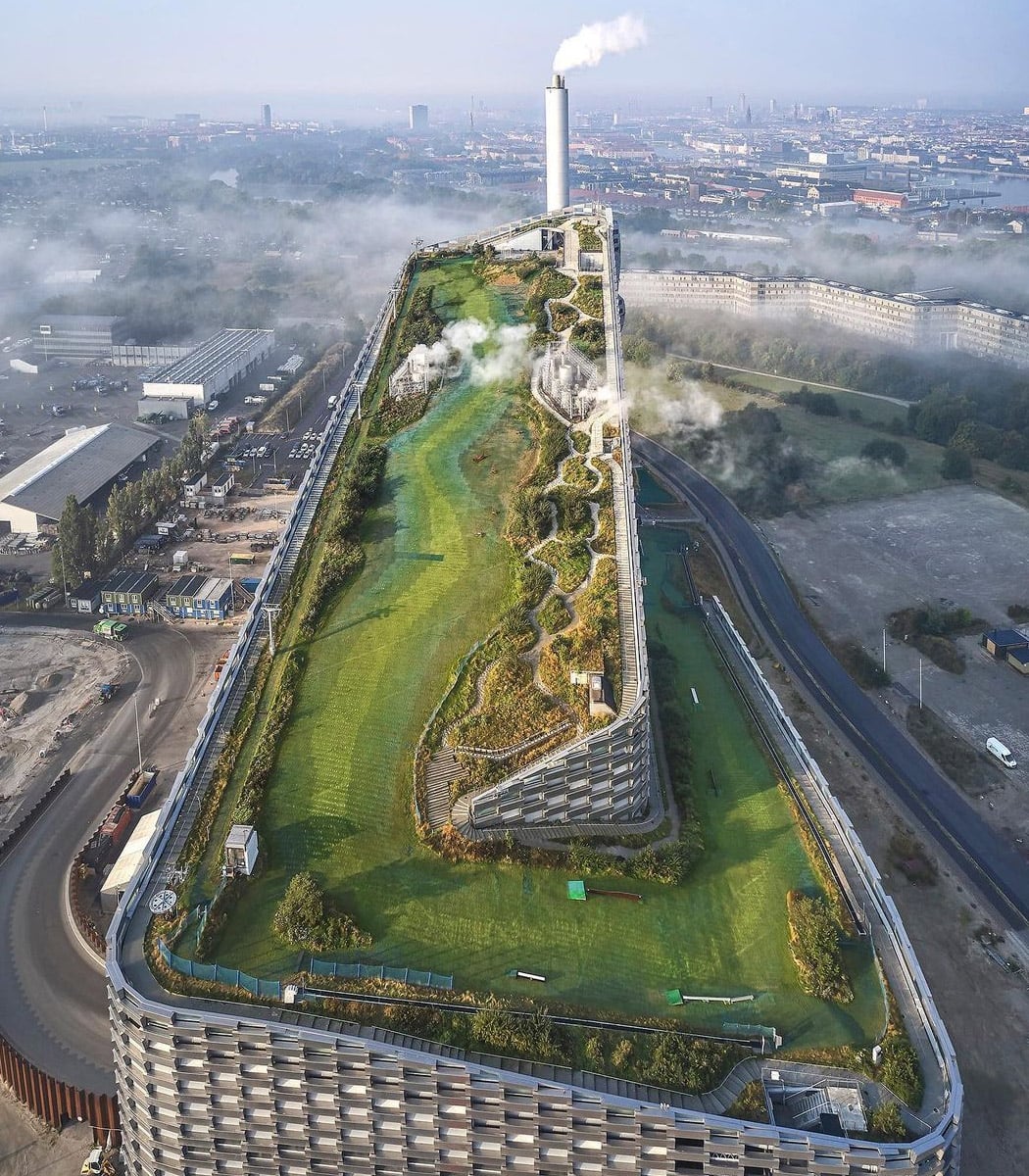
Designed by Bjarke Ingels Group (BIG), CopenHill is an intriguing mesh of a waste-to-energy power plant, a ski slope, hiking and running trail, and a section of lush greenery right in the middle of bustling Copenhagen. Home to 7000 bushes, 300 pine and willows trees, plus other varieties of nature, CopenHill bears a beautiful connection to nature. Measuring at 278 feet, CopenHill also showcases the world’s tallest climbing wall, plus a cross-fit area and trail for hiking and running. There’s a rooftop bar you can hit for some drinks and food!
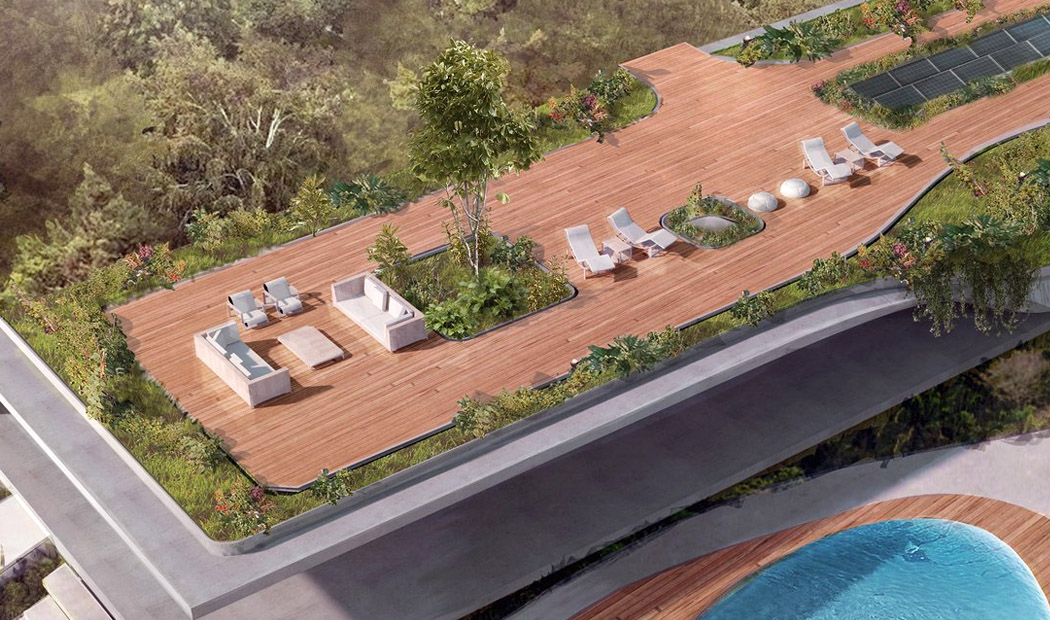
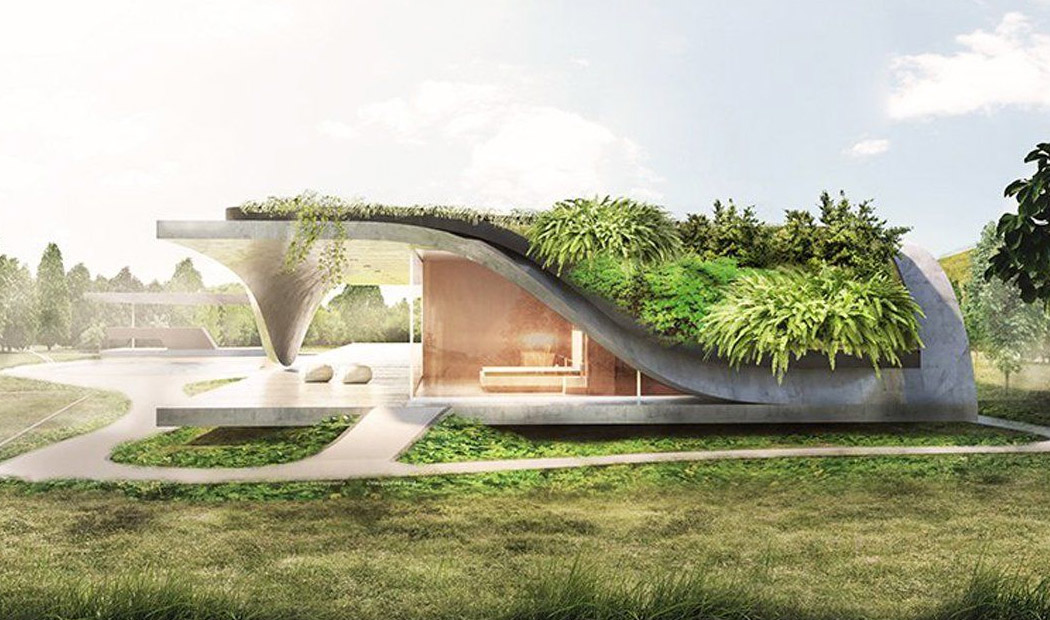
Estudio Felipe Escudero designed ‘House Folds’, a low single-storey home in the valley of Nayón. The house displays a curved and playful form, but the highlight has to be its green roof! The green roof was built in an attempt to help the structure harmoniously integrate with its lush green surroundings. Although built from concrete, the home boasts a very free-flowing and organic form. It’s a flexible and open space accentuated with floor-to-ceiling windows, and intricate usage of concrete and timber to give it a warm aesthetic.
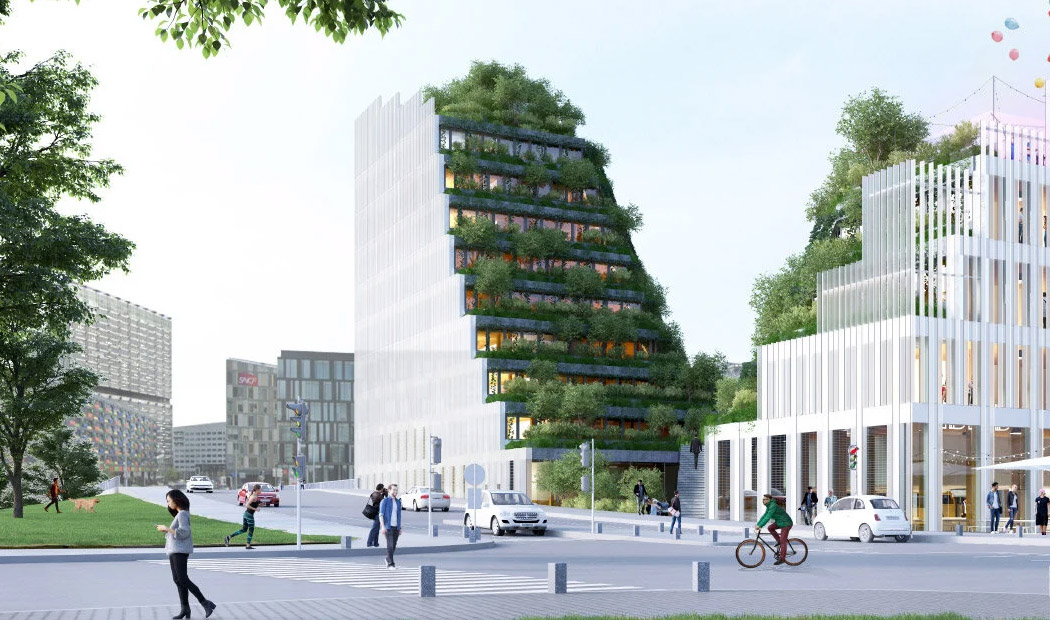

Architecture firm Coldefy will be creating a mixed-use building in Northern France. Named ‘Echo’, the structure will include an office space, and a catering and recreation program. The building will be accentuated by green terraces that will cascade one after the other, almost resembling a green river. Echo will be the ‘first bio-based building in Euralille’!

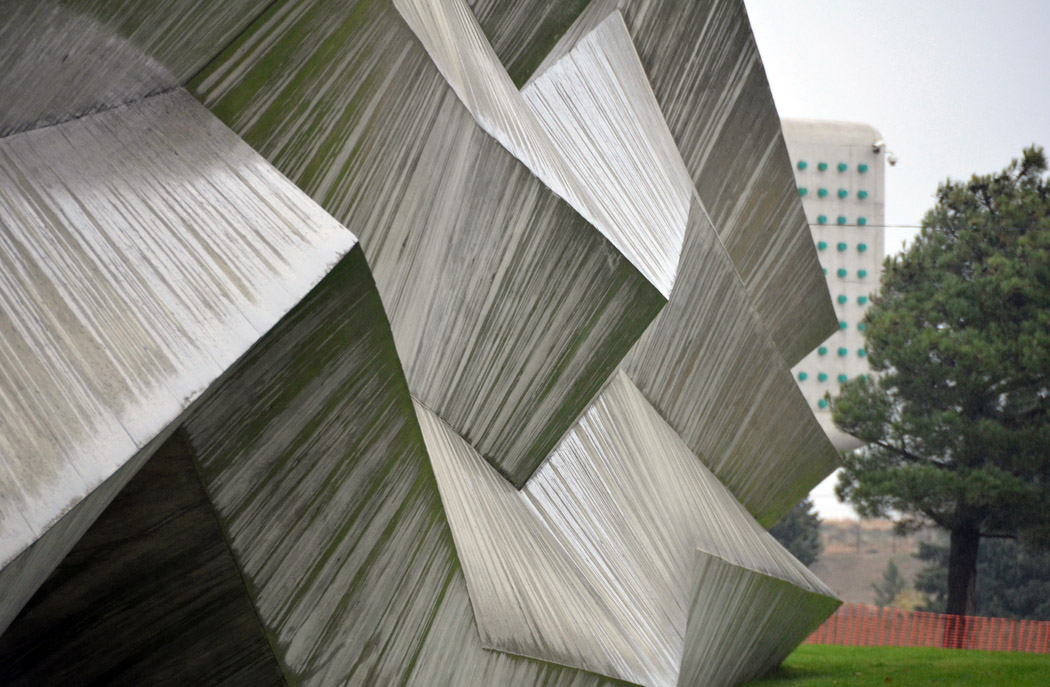
Giorgi Khmaladze Architects designed a coffee factory and offices in Tbilisi, Georgia. Built from concrete and boasting an intriguing geometric form, the structure has been equipped with a green roof! It features folded concrete facades, creating interesting edges, allowing the light to bounce off them, and resulting in a fun interplay of shadows and lights!

