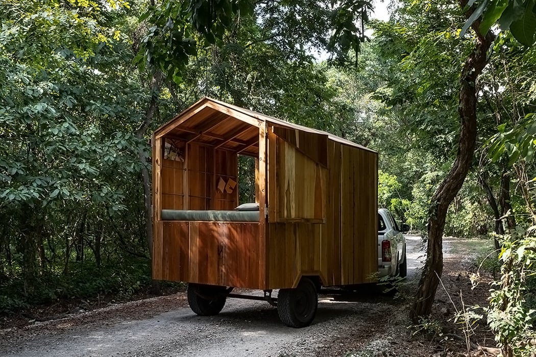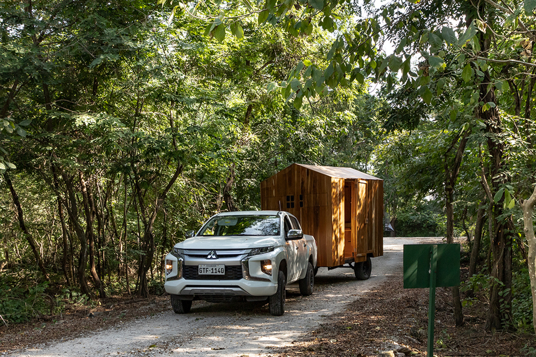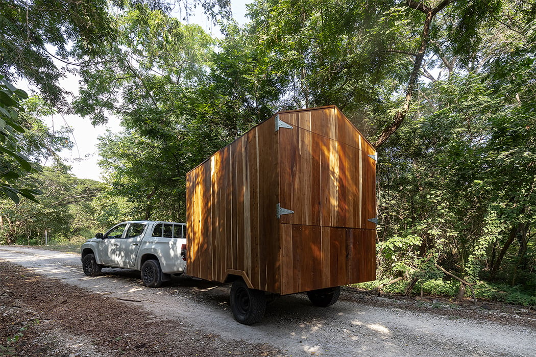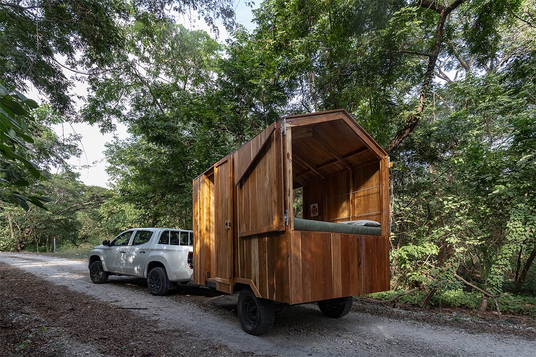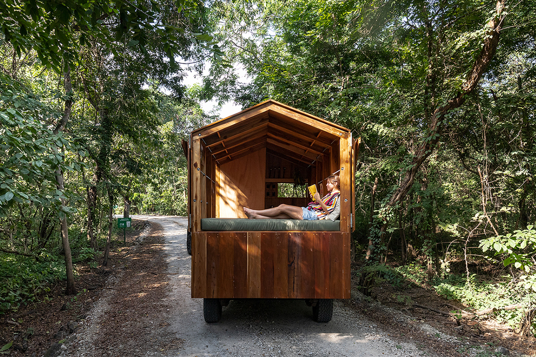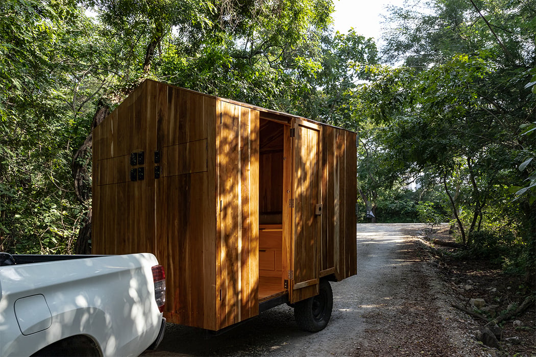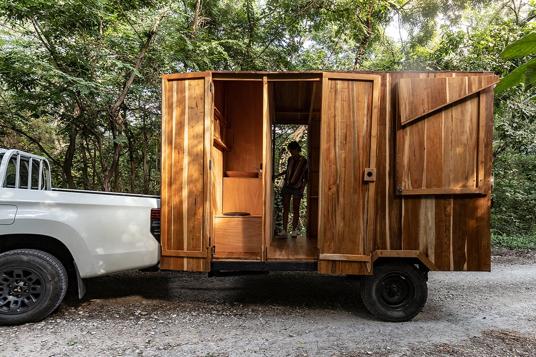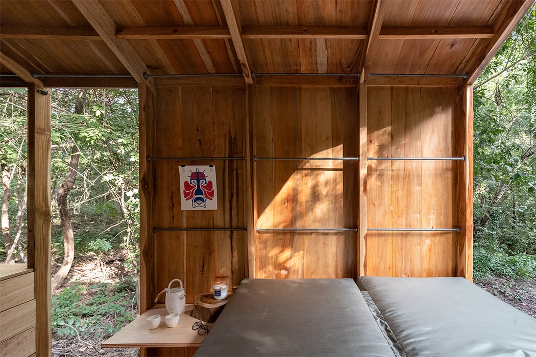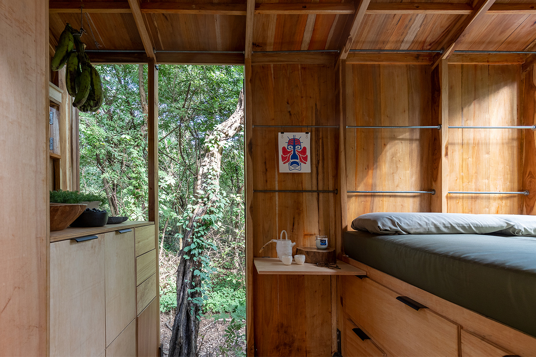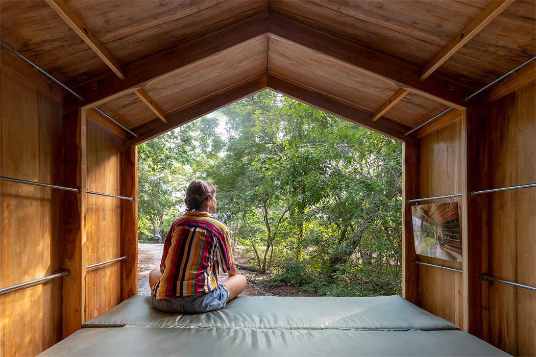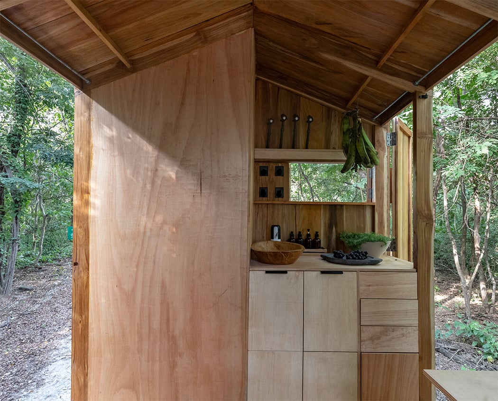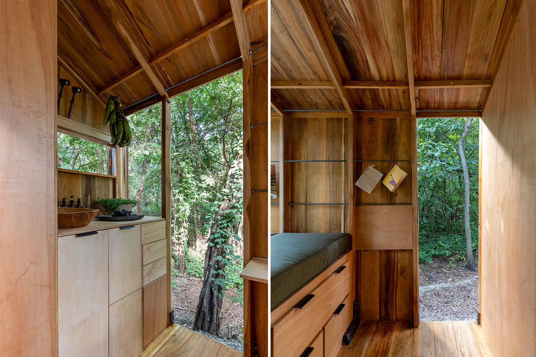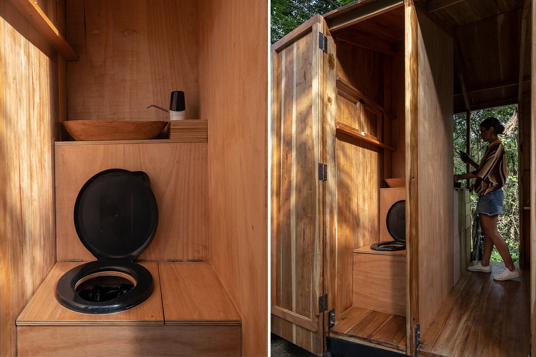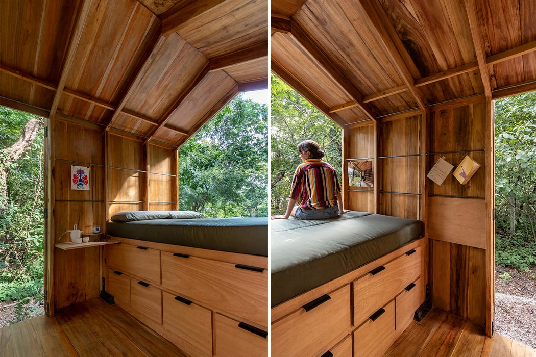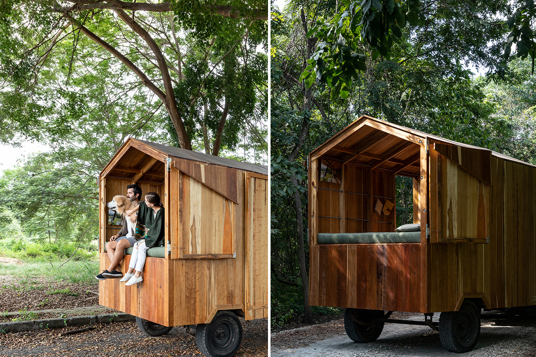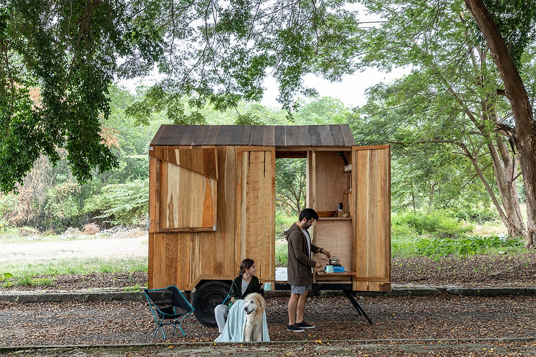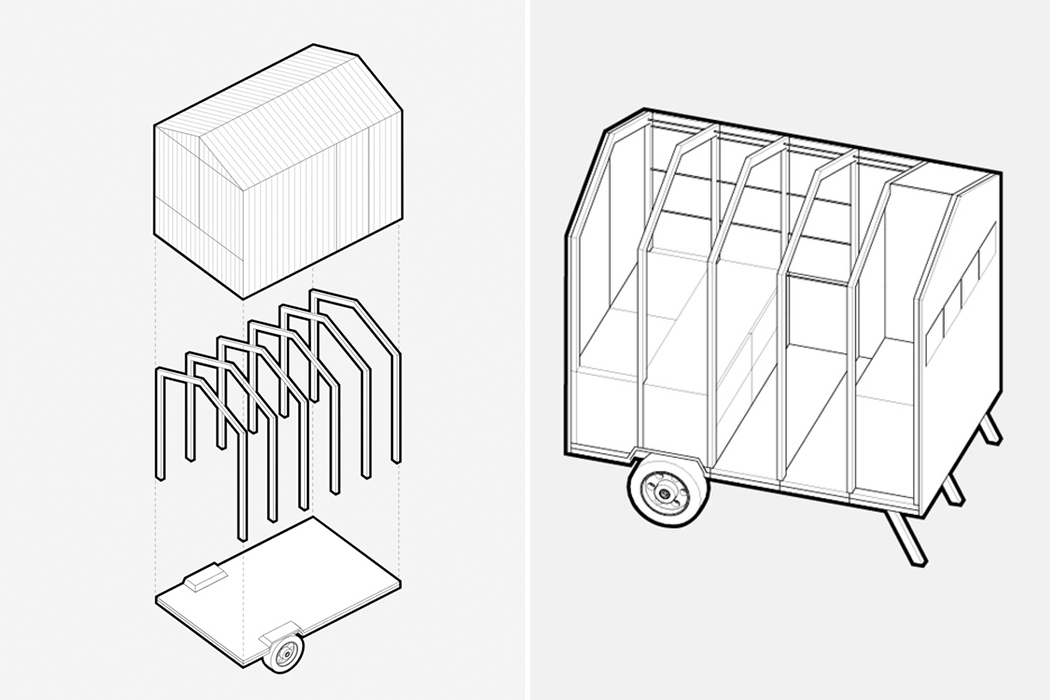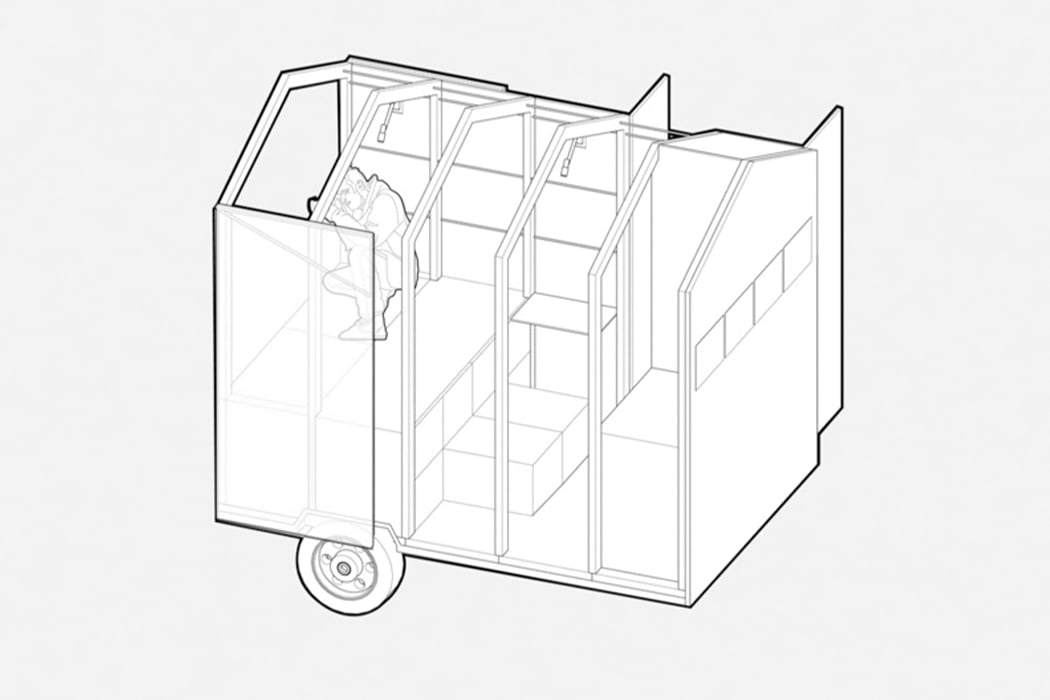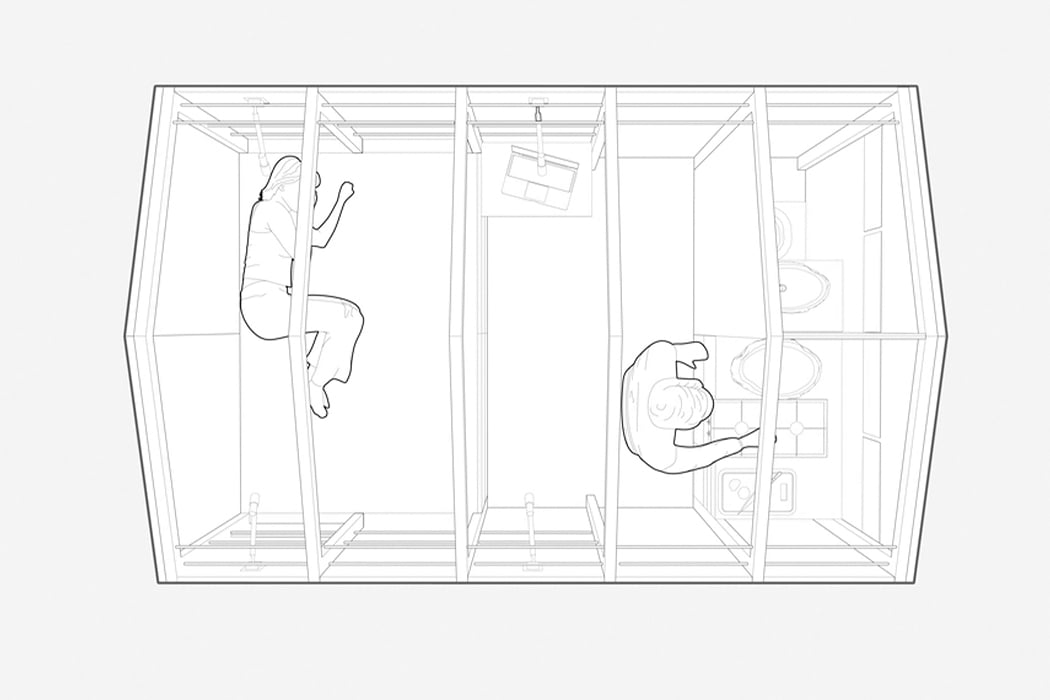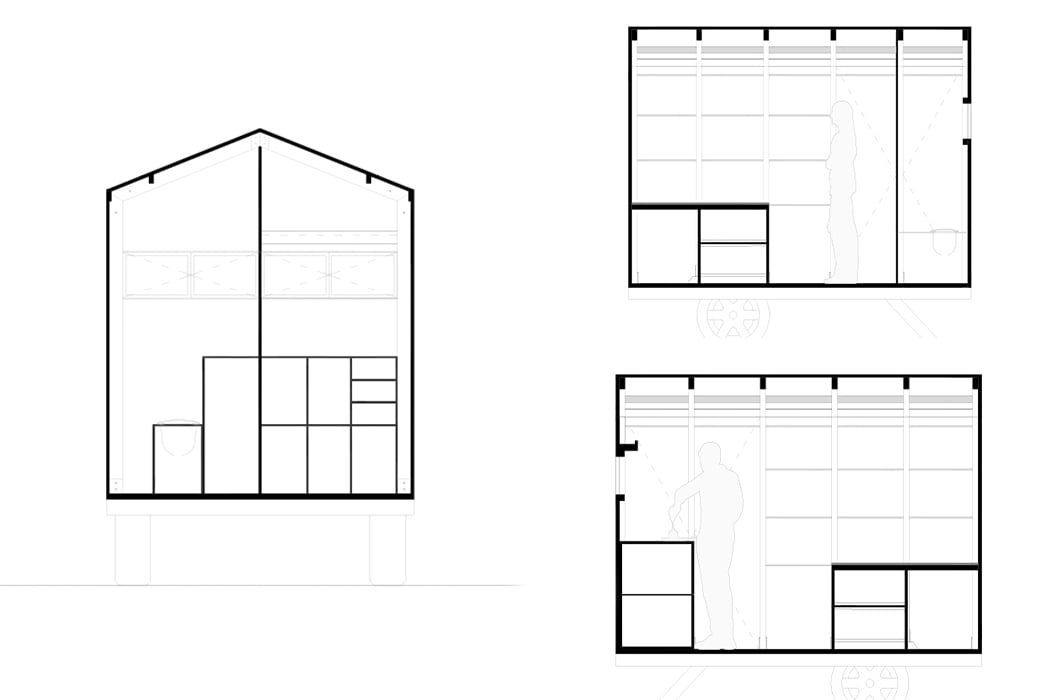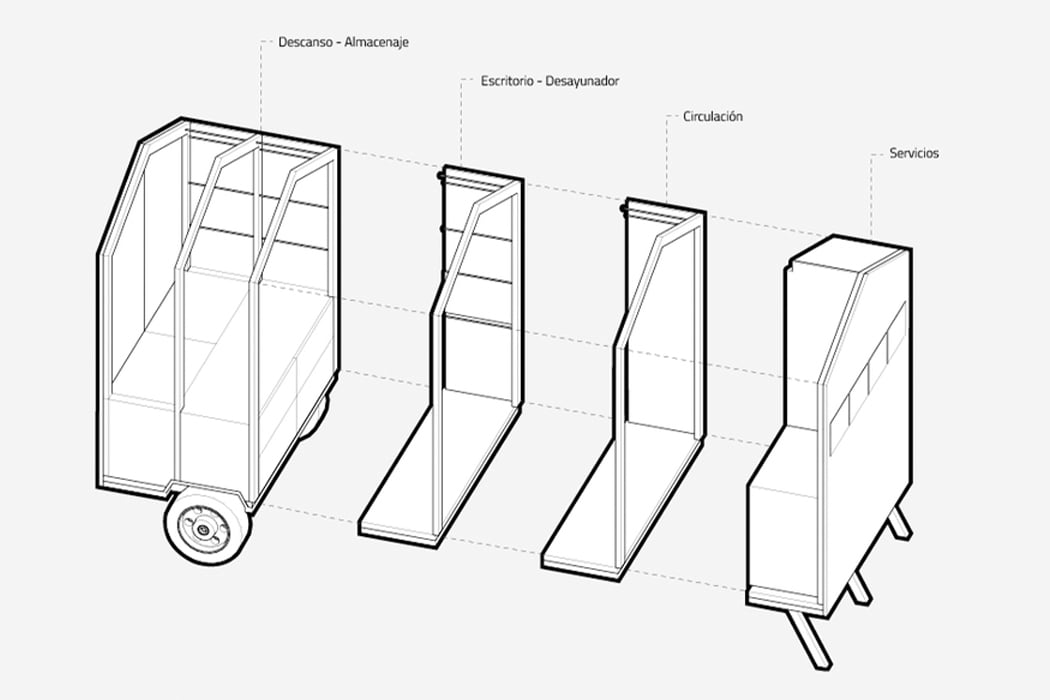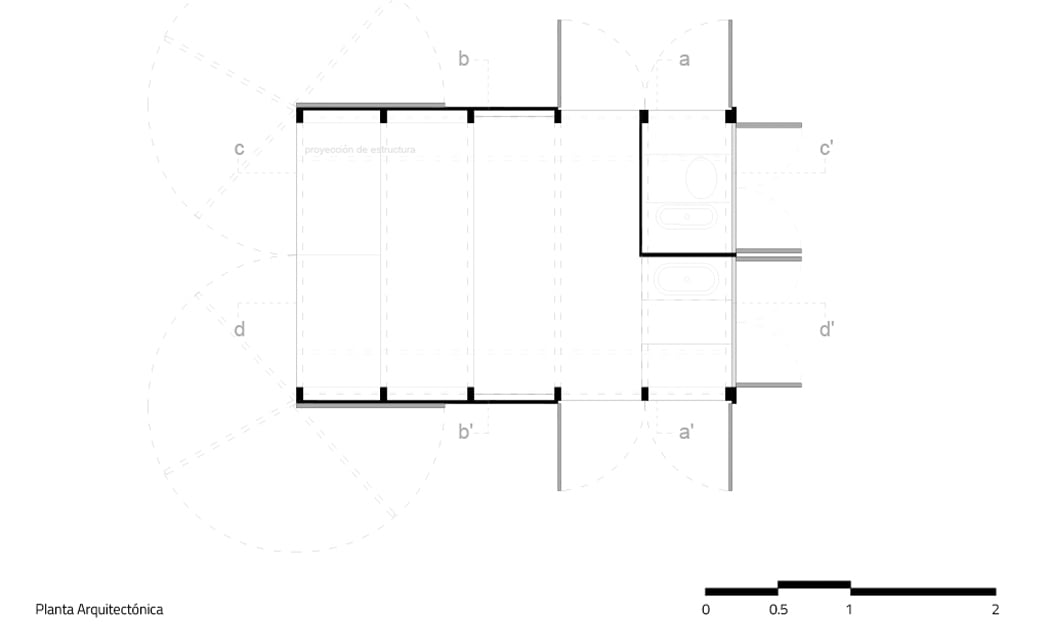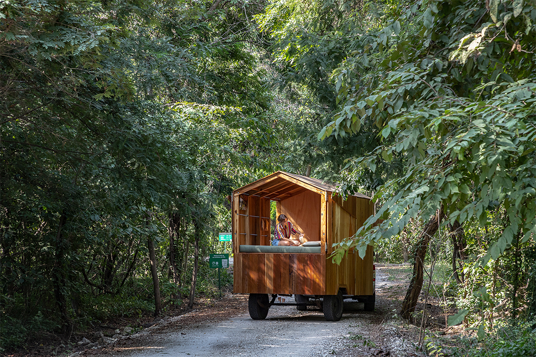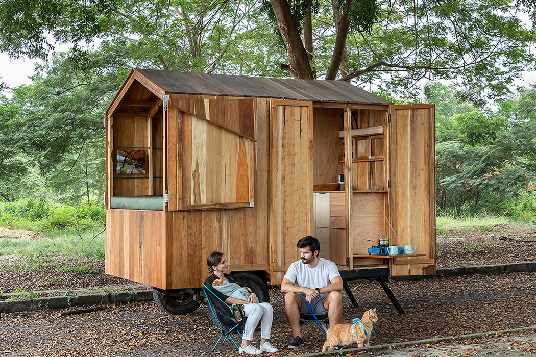
The universal mood after this pandemic has been to be able to travel, to explore unpopular locations, and to embrace remote work so you can travel for longer time periods. Keeping all of these wishes in mind, Ecuador-based Jag Studio designed La Casa Nueva – a timber camper that is also a fully functional tiny home so you can set up your base anywhere.
It includes a bed, a roof, workstations, a kitchen, and a bathroom making it a comfortable shelter for two people. The design team led by juan alberto andrade and cuqui rodríguez built the little retreat for themselves to meet the demands of their life on the road, photographing architecture across ecuador. With its compact size and mobility, jag studio’s ‘la casa nueva’ is able to stay for short periods of time in different locations and with different configurations. It aims to be forever new — to be perceived or experienced depending on its temporary site. Thus, its surrounding context will inform its form.
With ‘la casa nueva’ camper, jag studio reinterprets the material and shape of typical house along the ecuadorian coast, both on an experimental and on a primitive level. A wooden gabled structure raised from the floor. La casa nueva is made 100% with artisan craftsmanship. While the outer shell is built with yellowheart lumber, teak boards are used for the structural frame, and plywood boards for the interior furniture elements. The structure rests on a metal trailer measuring three by two meters (around 10 by 6.5 feet) which is secured with metal plates.
The outer skin of jag studio’s camper has different opening configurations and can take on a range of forms — beginning from a completely enclosed and sealed wooden shell to a permeable place that is integrated with nature, providing an effect of great spatial capacity. The interior space is divided into five parts conditioned by the structural modulation of the six frames every two feet that divide the project according to its function. The first two out of the five modules correspond to the raised bed and storage, the third module to a flexible dining and desk space, and the fourth and fifth to a corridor and service area including a kitchenette and bathroom.
Designer: JAG Studio
