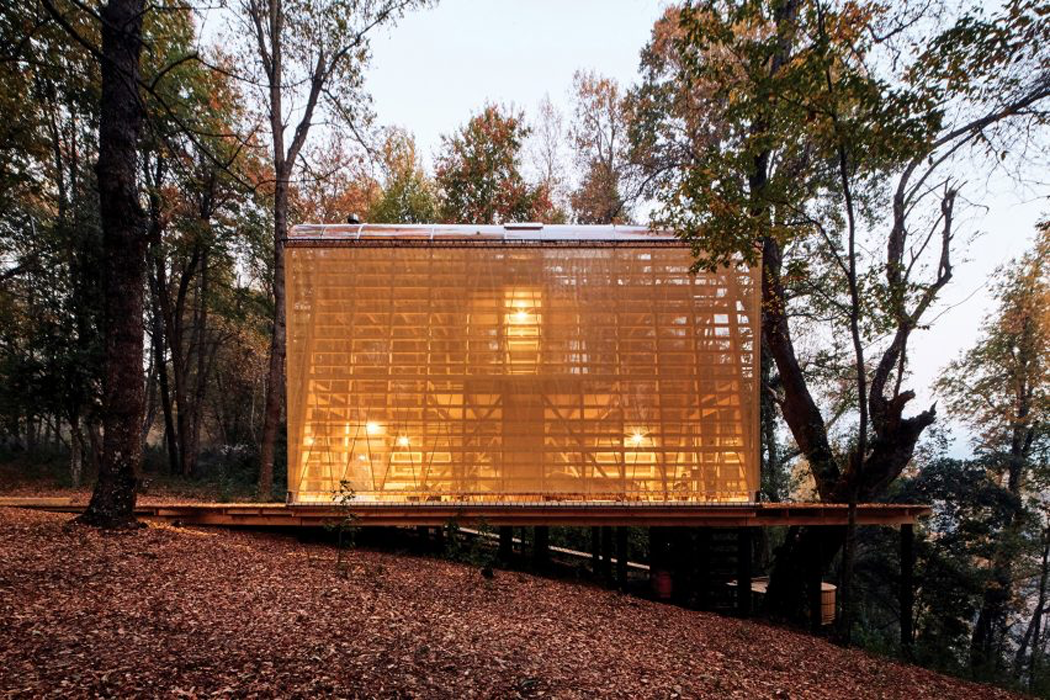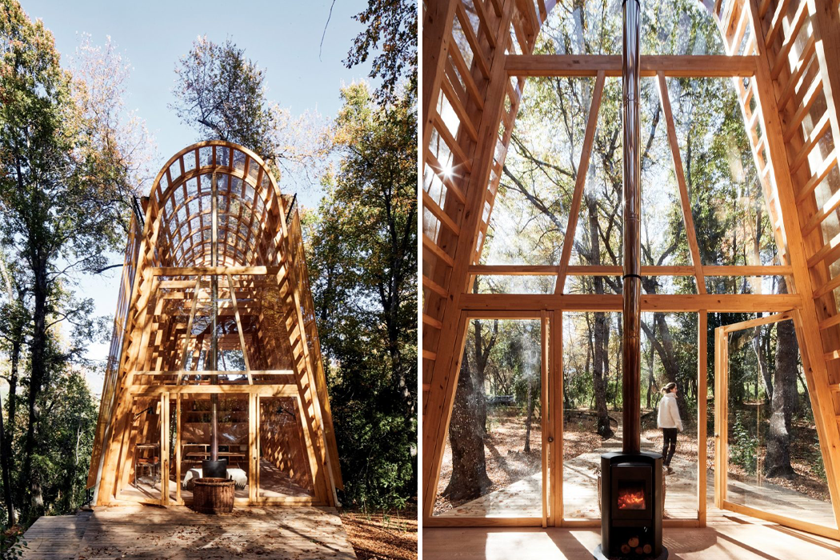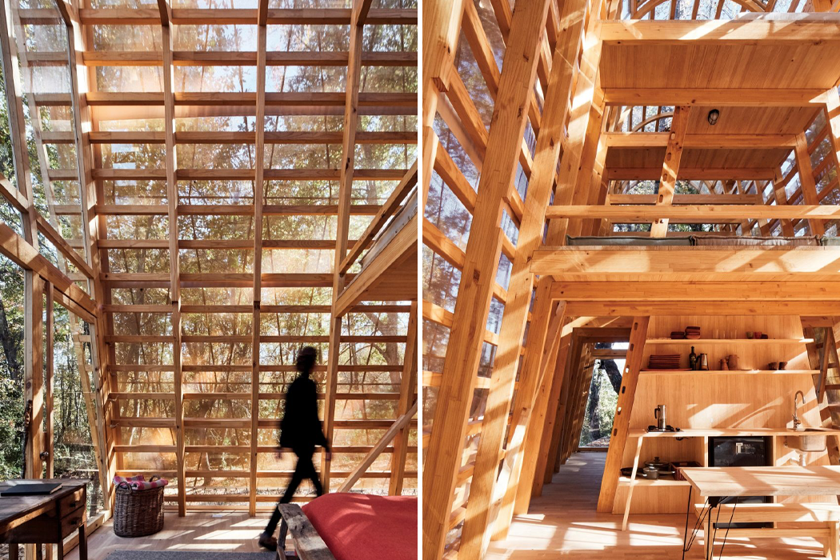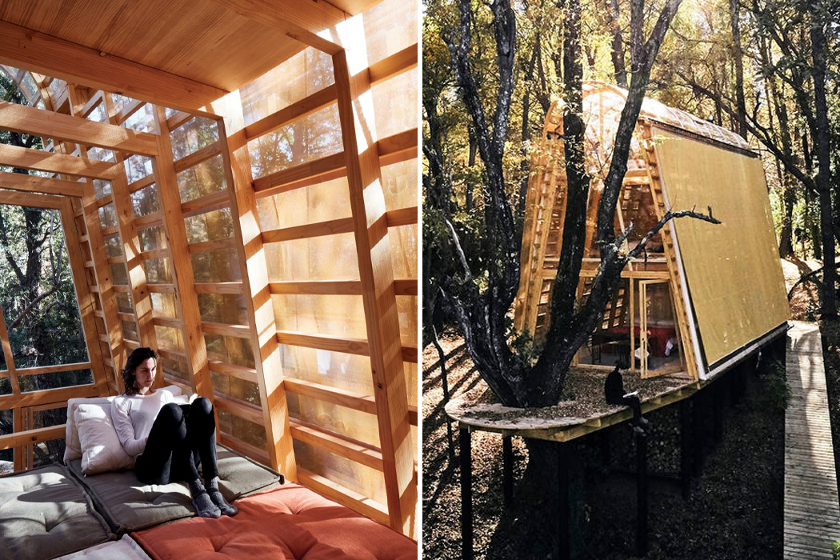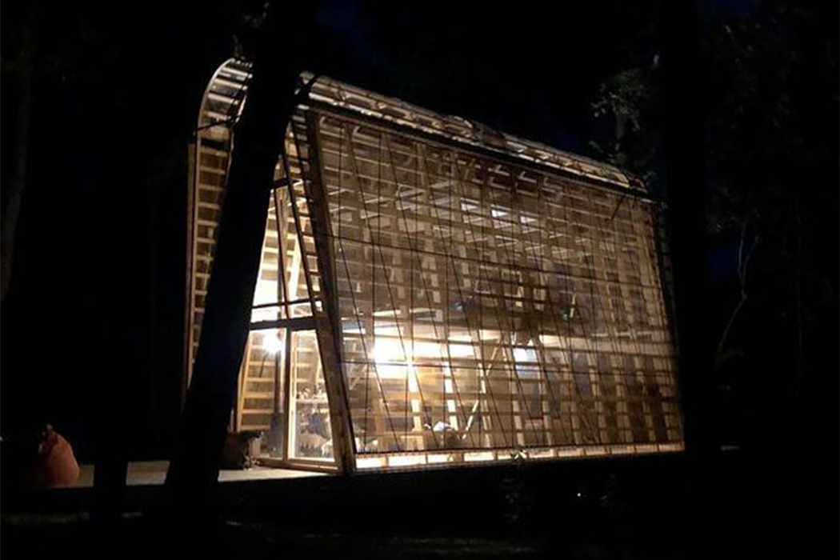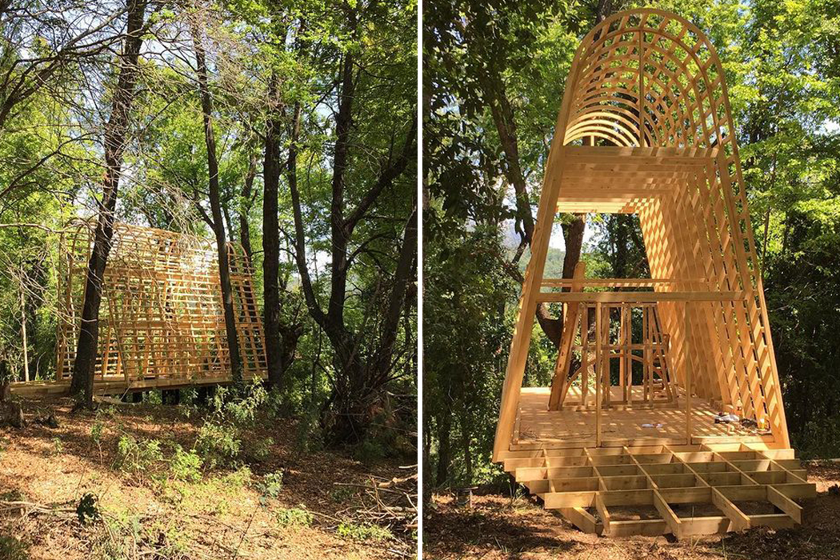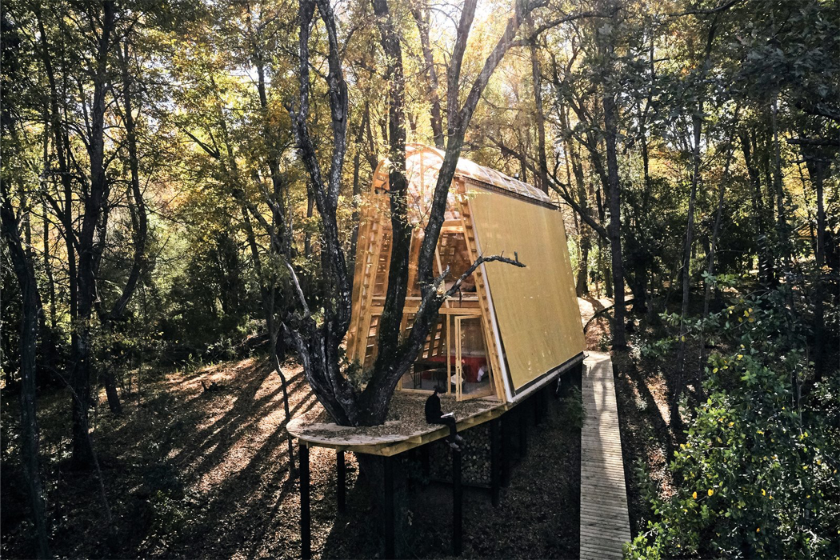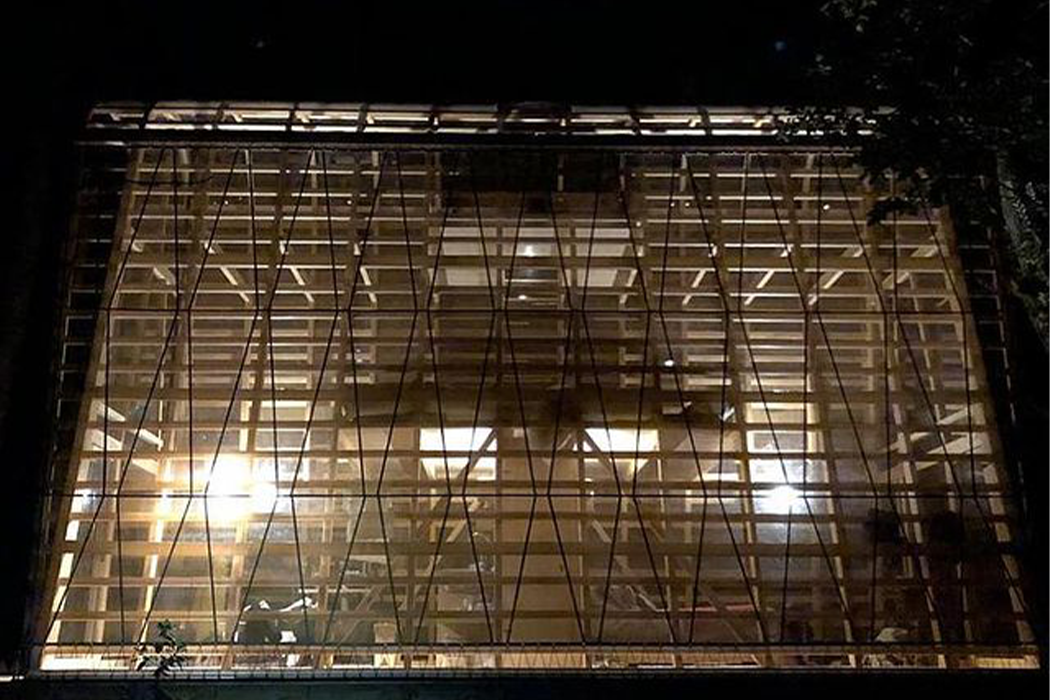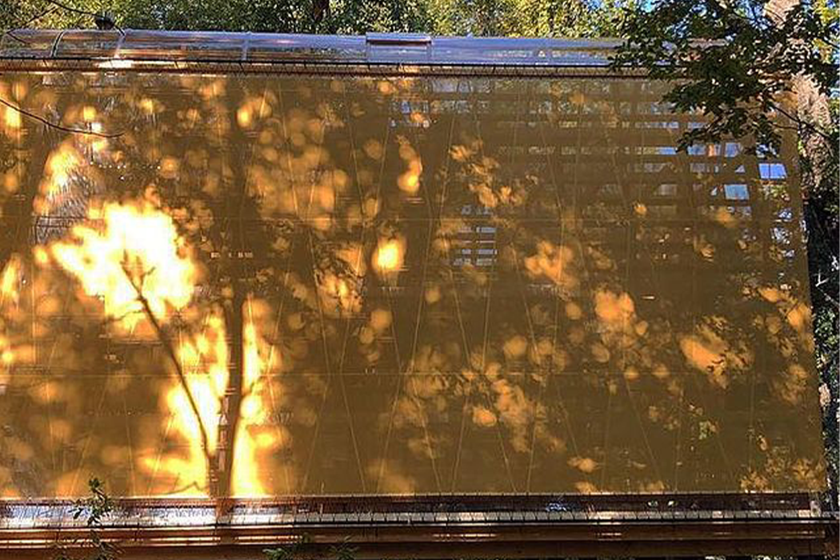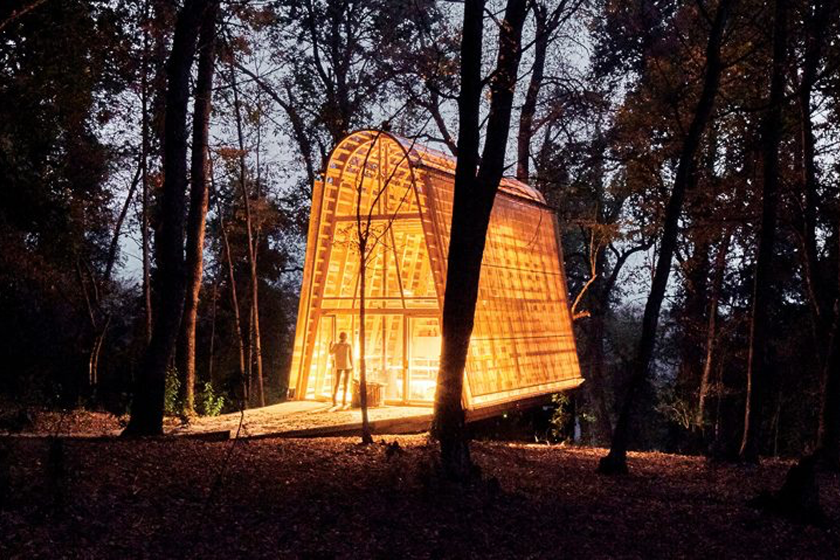
Like a lantern in the night, La Invernada glows underneath the canopies of a forest in Curicó, Chile. The small, cantilever cabin, built for weekend getaways, rests atop a distant river and displays intimate views of the sky from any one of the three floors inside. La Invernada, designed by Guillermo Acuña Arquitectos Asociados (GAAA), comes alive at night with warm, white light and glitters with tree branch shadows during the day, thanks to the structure’s clever textile combination of thermoplastic, pinewood, and mesh building material. Despite the show it gives, La Invernada wasn’t built to stand out, but blend into the forest it now calls home.
During the day, the 580-square-foot home is concealed by rows of dozens of trees that create shadows between the three-tiered cabin’s polycarbonate walls. Then, come sundown, La Invernada turns into a nest full of warmth. Acting almost like a blanket for the home, a mesh curtain wraps all of La Invernada, except for the top floor’s view of the sky, and harbors its warm light in one place, amidst the otherwise dark forest. With cool, rainy winters and long, sunny summers, the design and structure of La Invernada are ideal for Chile’s forest. Polycarbonate, a sustainable and transparent thermoplastic building material, protects La Invernada from Chile’s infrequent, but gusty winds and heavy rainfall. Polycarbonate is known for its ability to withstand large amounts of force, as it’s sometimes preferred over glass materials for constructing long-lasting roofs and shatterproof windows. La Invernada’s laminated Chilean pinewood structure provides the cabin’s rounded ceiling and A-frame final look. The cabin’s skeletal frame allows for it to camouflage into the surrounding clusters of trees, making it hard to believe that three floors make up the interior of La Invernada.
The main floor of La Invernada comprises the dining and living spaces for solo reading time, family gatherings, or even dinner parties in the middle of a dark, wooded forest – that’s one dinner party I’d be sure to RSVP. Guillermo Acuña designed the main living area with a tree’s roots in mind as inspiration – the living room seamlessly merges with the forest. Inside, La Invernada offers even more warmth with a wood-burning fireplace, whose uncovered chimney extends from the living room, past two floors, to the arched ceiling. The kitchen and first-floor bedroom are separated by a bathroom. Then, by climbing a ladder, guests can find accommodations on both the second and third mezzanines, the latter providing unfettered views of the canopied sky above. Opting for a fully-exposed, cantilever deck, La Invernada brings residents from the sky into the forest once more with an outdoor hot tub and timber walkway that leads to the gentle, but running river below.
Designer: Guillermo Acuña Arquitectos Asociados
