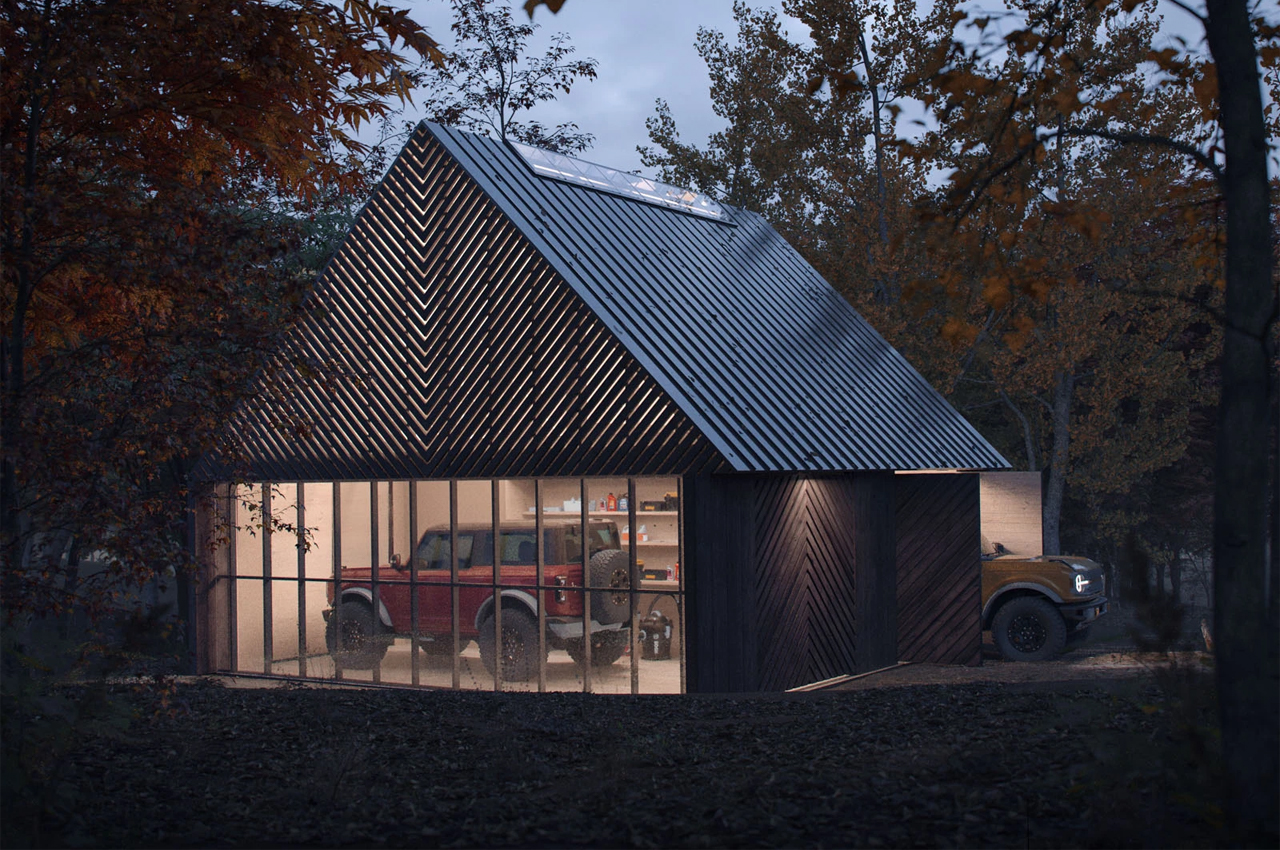
The Den Garage is a DIY garage floor plan from Den Outdoors that allows owners to build their own garage while following Den Outdoors’s blueprints.
Over the past couple of years, DIY cabin floor plans have become a hot commodity. Everyone’s hoping to build their own dream cabin in the woods and get their hands on the floor plans to take them there. With all of our attention spent on tiny cabins, our cars are missing out on some love. Coupling their expansive catalog of DIY cabin floor plans with garage floor plans, Den Outdoors released downloadable PDF files for consumers to follow and build their own garages in the same style of Den Outdoors’s cabin downloads.
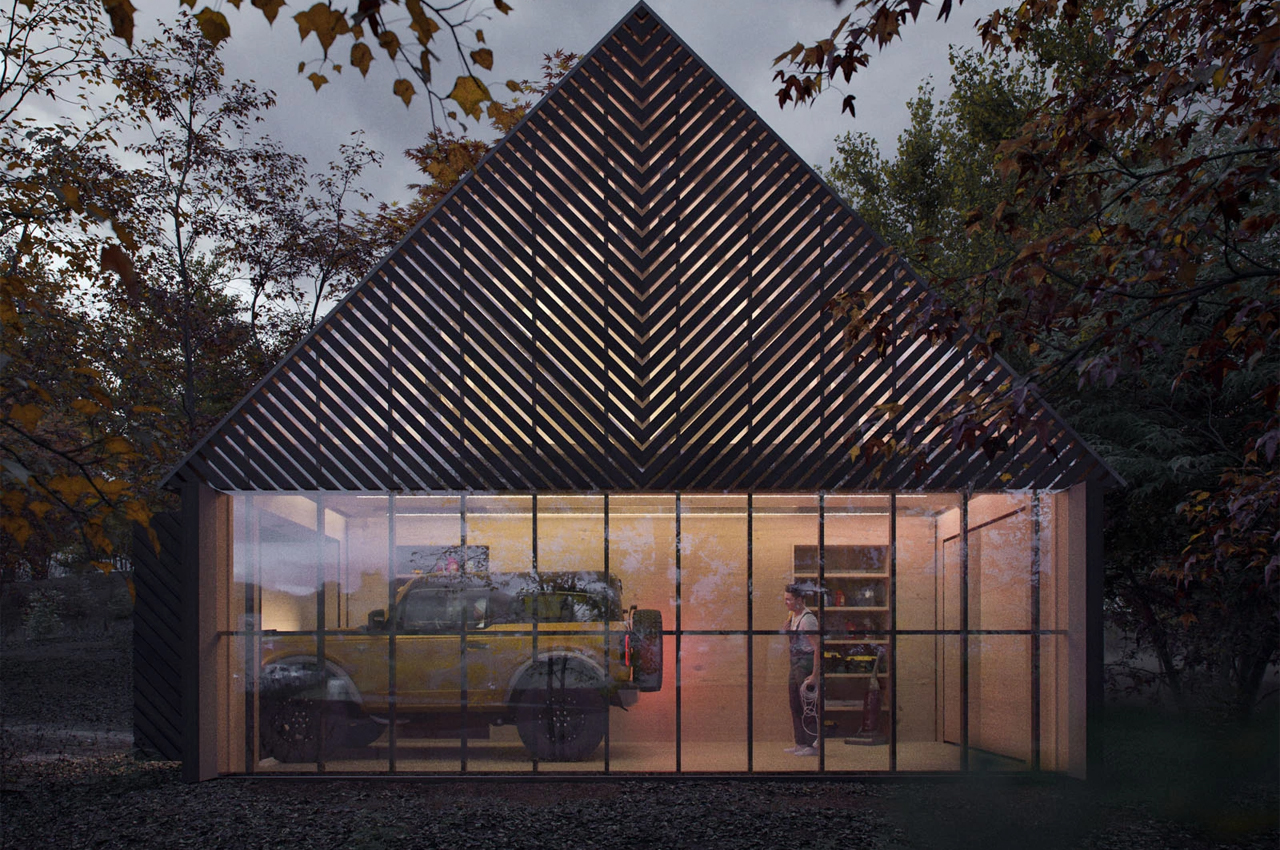
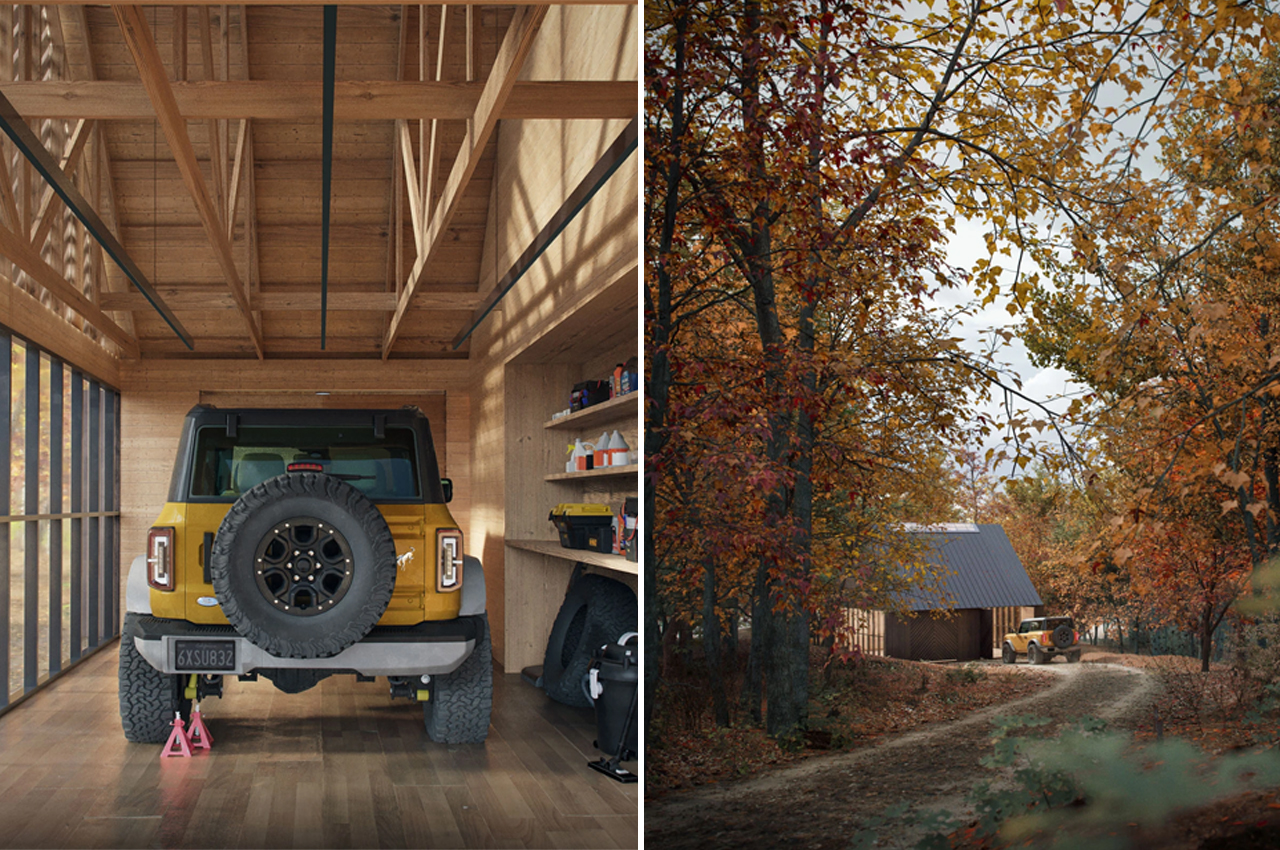
Presented in three different packages, Den Outdoors has available floor plans for two-car and three-car garages. The two-car garage spans 650 square feet while the three-car garage stretches a little further, covering a total of 950 square feet. Similar to the company’s collection of cabin designs, the garages maintain that same classic A-frame structure that exudes rustic energy without compromising the structure’s geometric, contemporary appeal. Adding to the garage’s modern look, Den Outdoors outfitted each garage floor plan with weather-resistant, floor-to-ceiling windows for owners to show off their cars without fear of the elements getting to them.
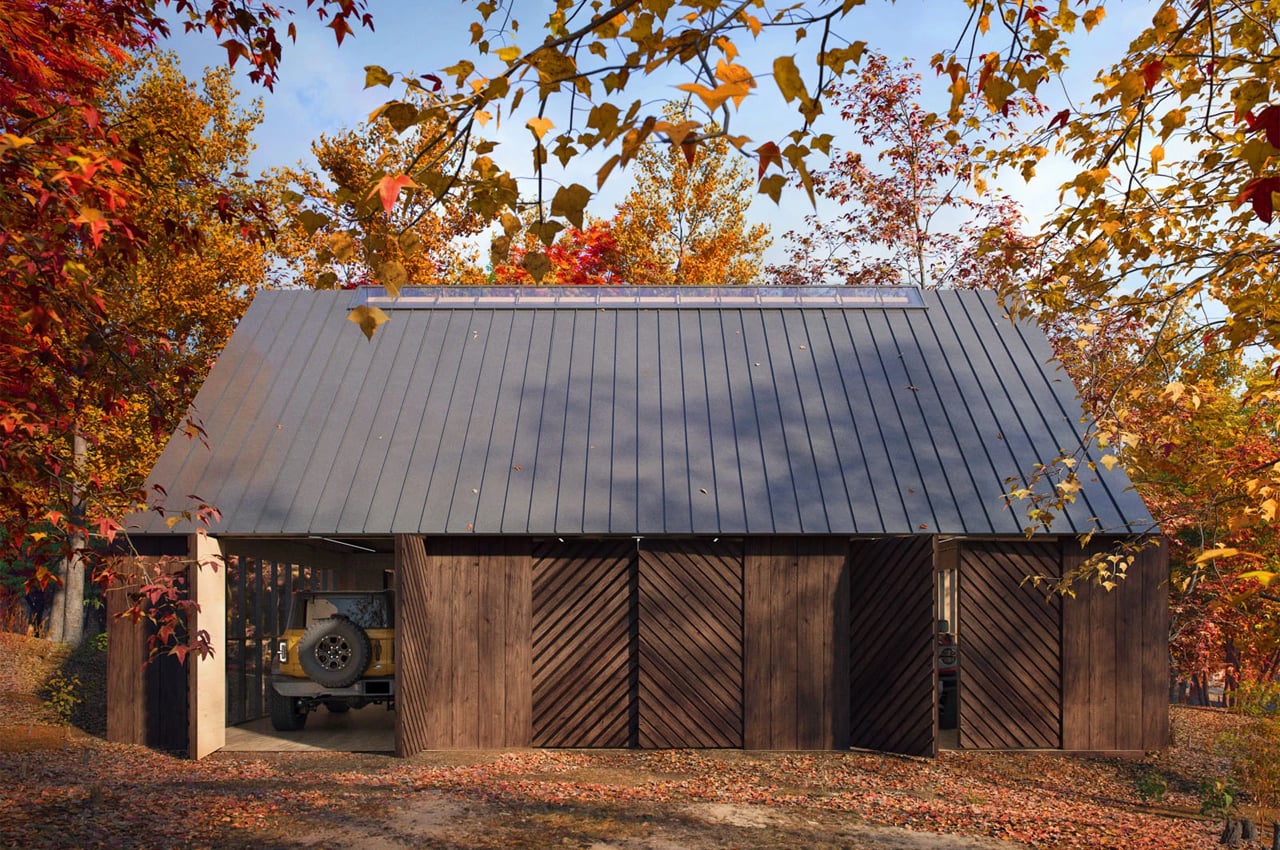
Inside each garage, integrated storage units provide ample space around each car for owners to store the same items that typically remain in garages, like holiday decorations and passed-down family furniture. Under the same roof, Den Outdoors incorporated a small workroom into the floor plan with a mini-split for heating and AC so owners can work on their favorite cars even through the changing seasons.
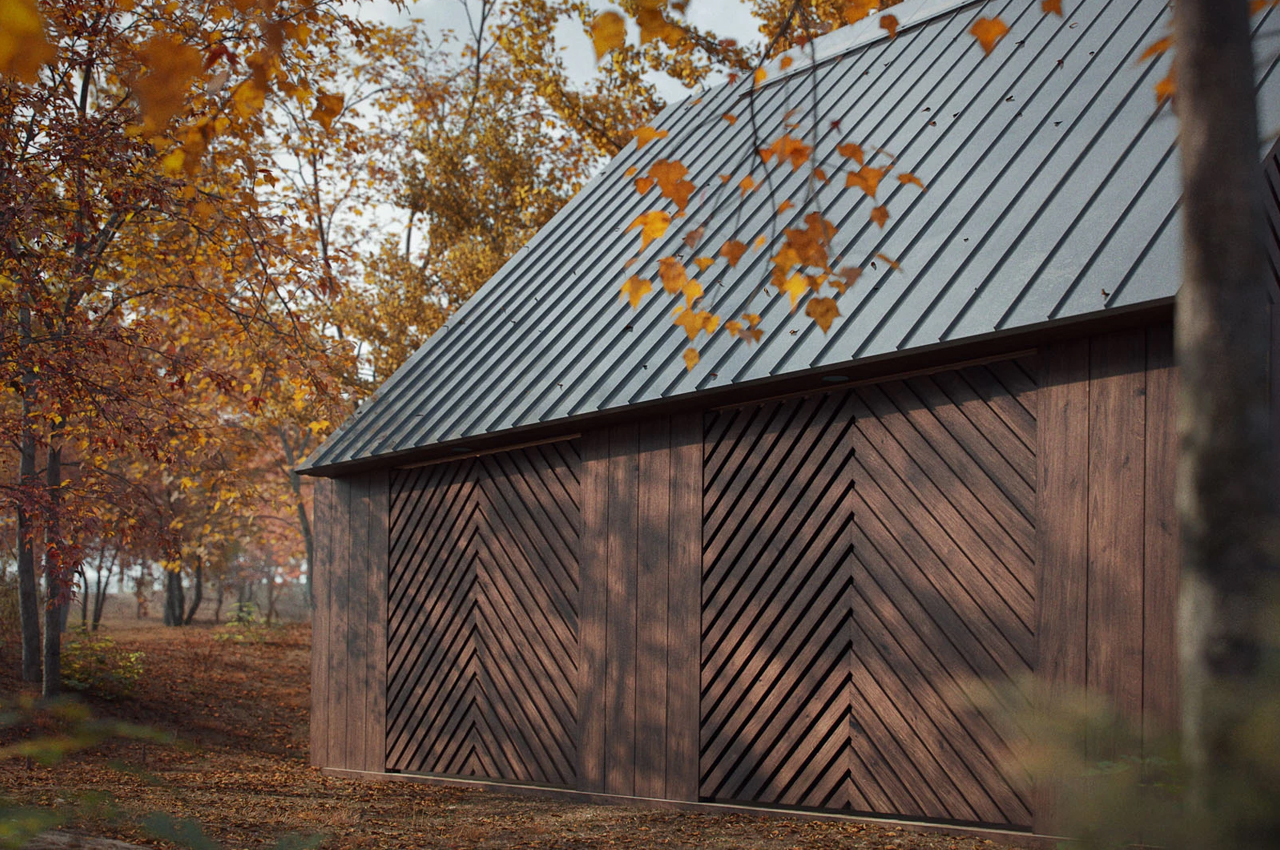
As of now, the downloadable files only comprise floor plans and 3D models for builders to follow when constructing the garage. The Starter Package contains a PDF of the schematics needed to build the garage. The Complete Package comes with the full blueprints, including 3-D models and AutoCAD files. While Den Outdoors suspects the three-car garage will amount to around $212,325 to build, the two-car garage will cost around $145,275.
Designer: Den Outdoors
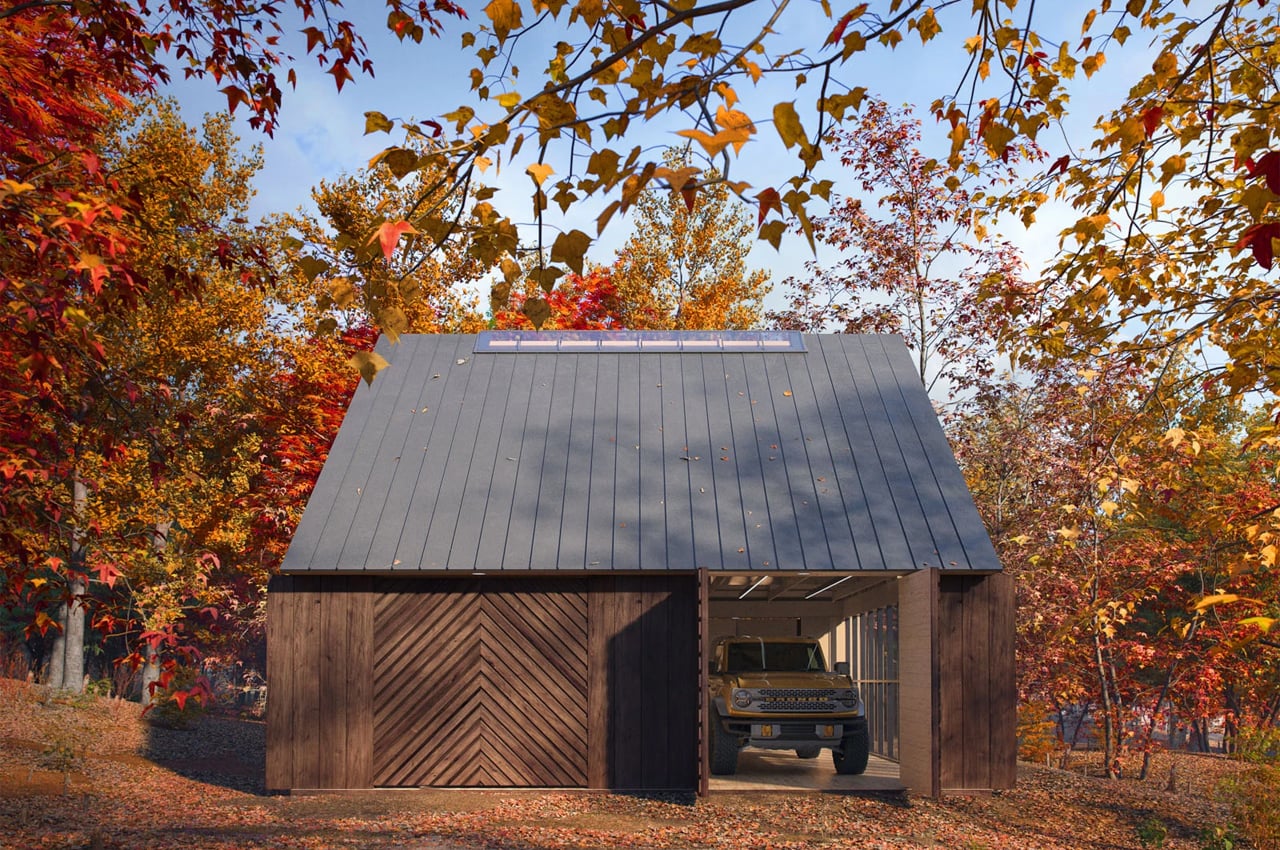
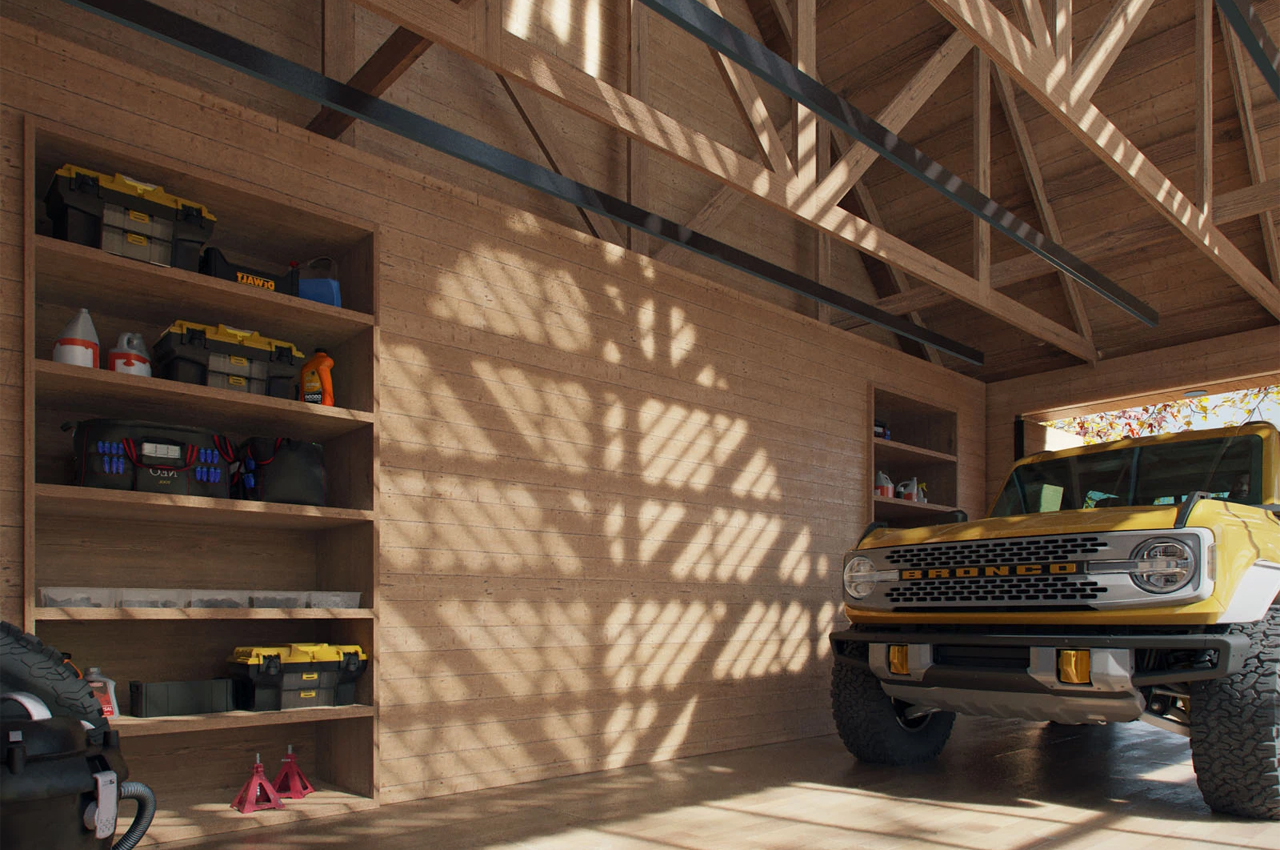
The post This DIY A-frame garage merges rustic simplicity with contemporary design to show off your cars in style! first appeared on Yanko Design.
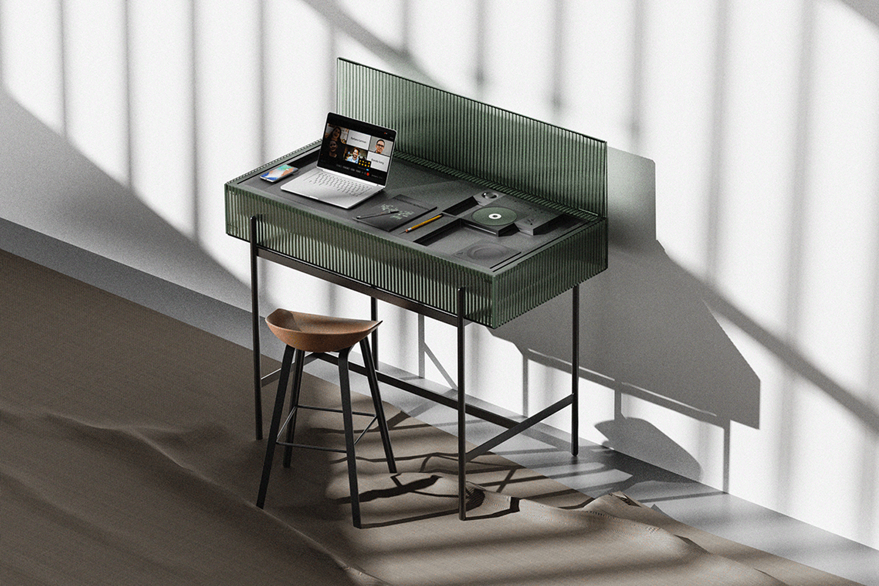
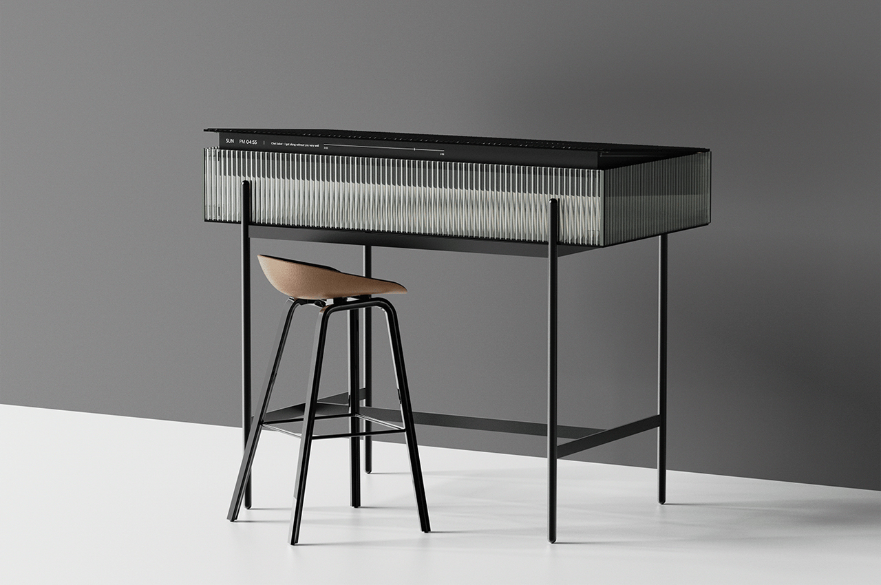

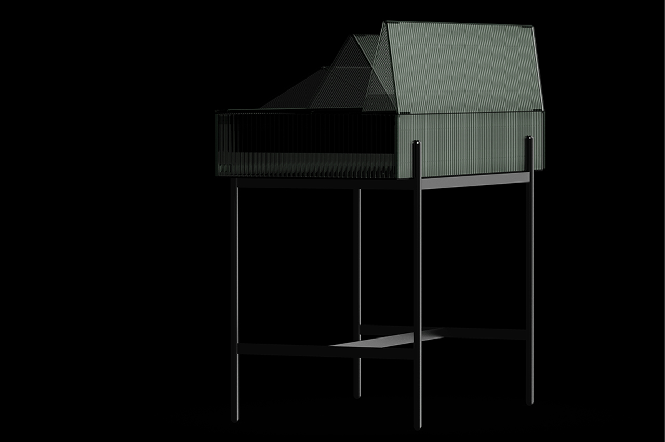
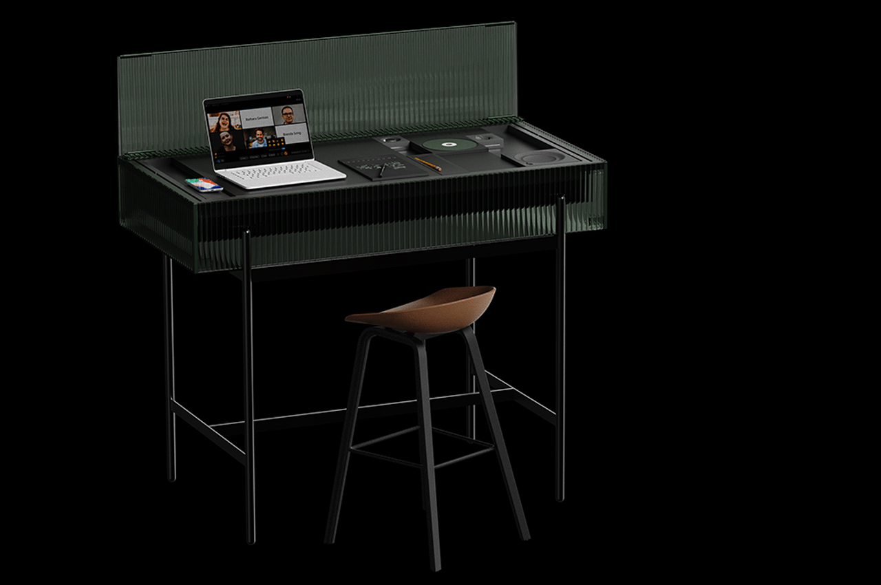
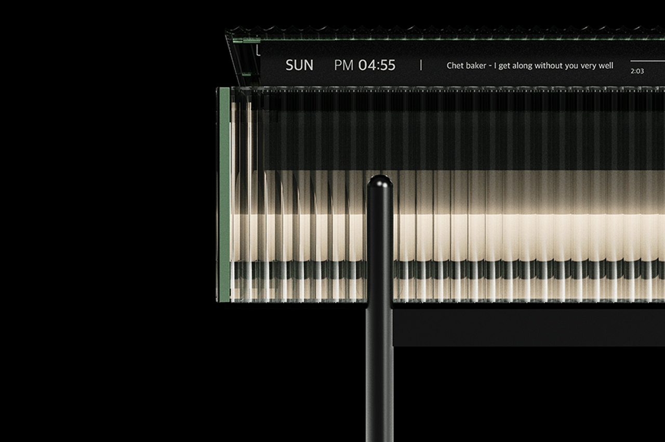
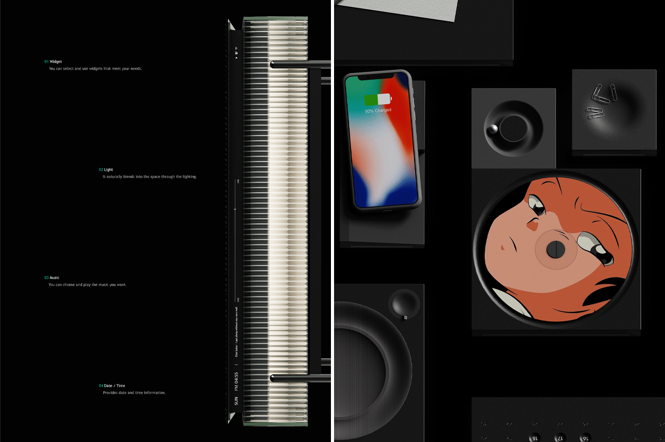
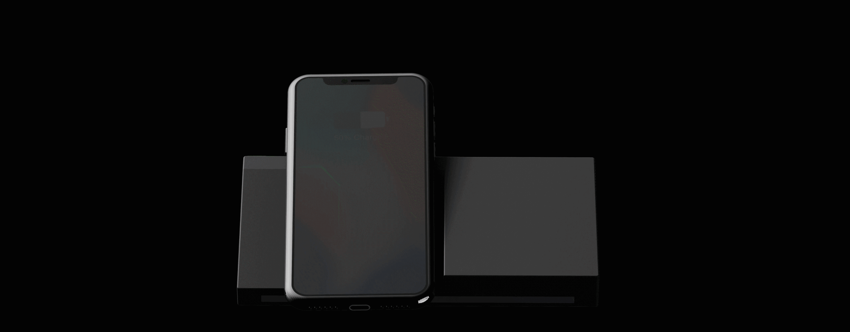
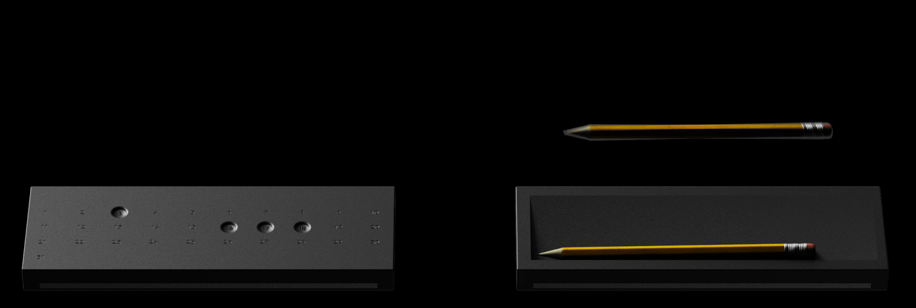

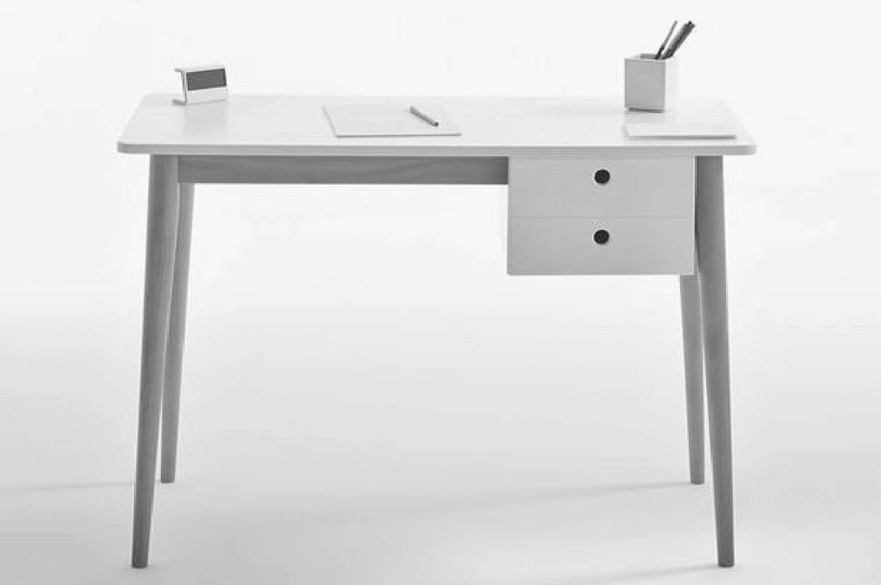
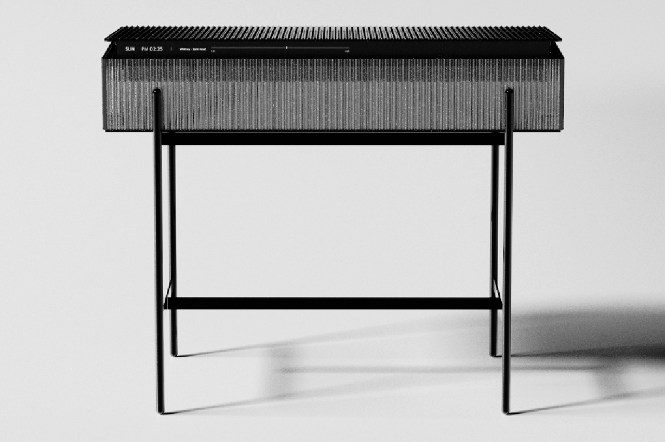
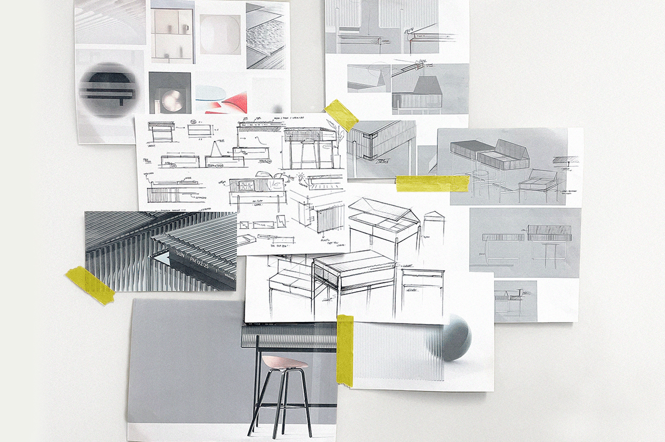
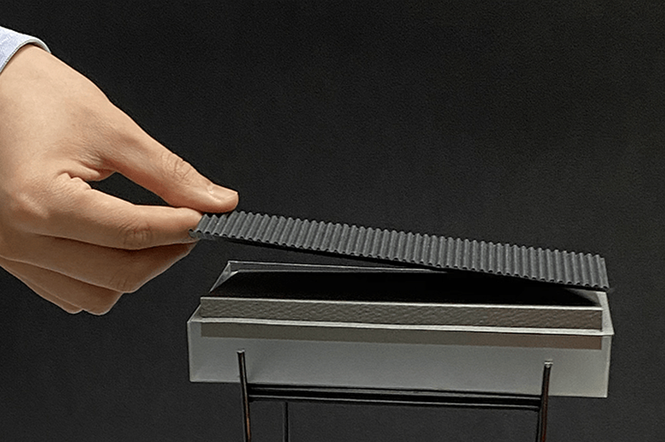
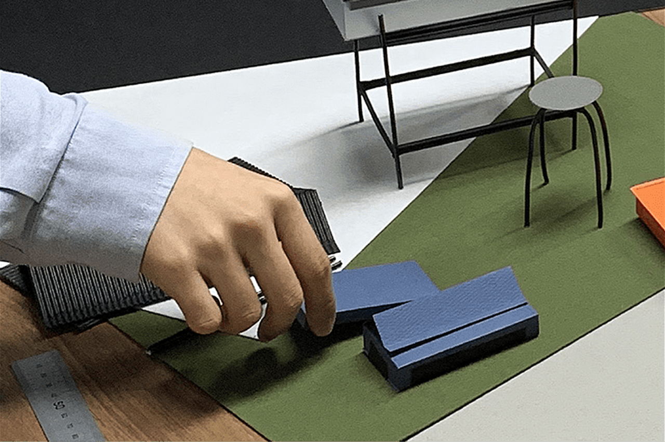
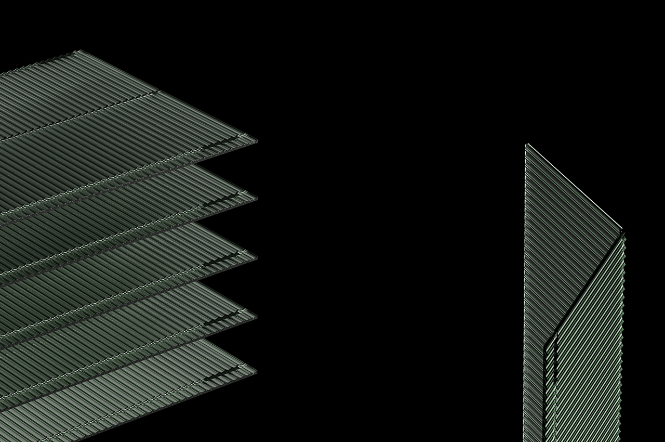
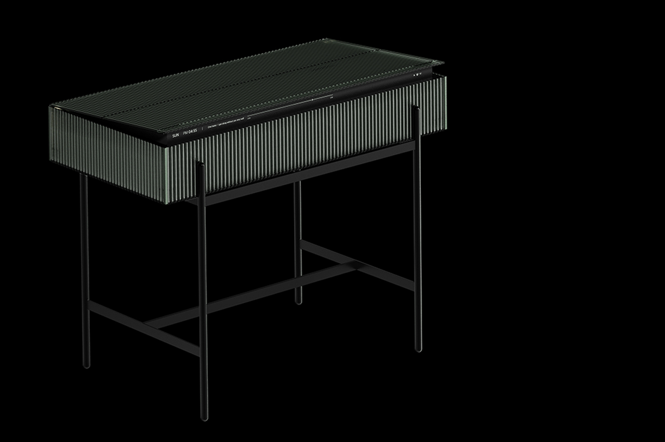
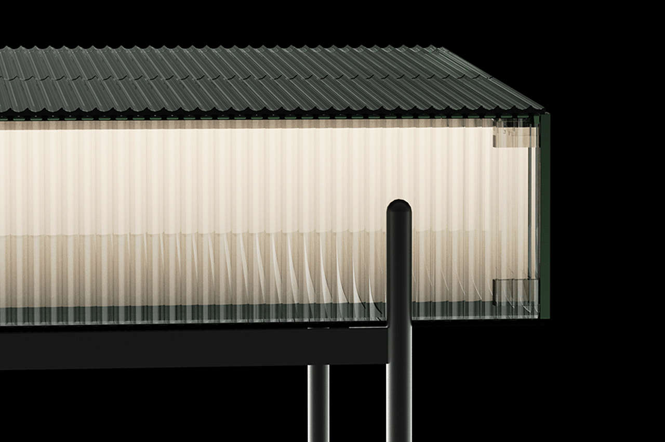
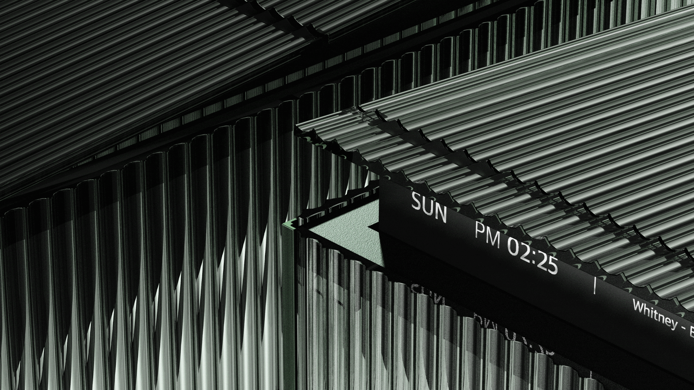
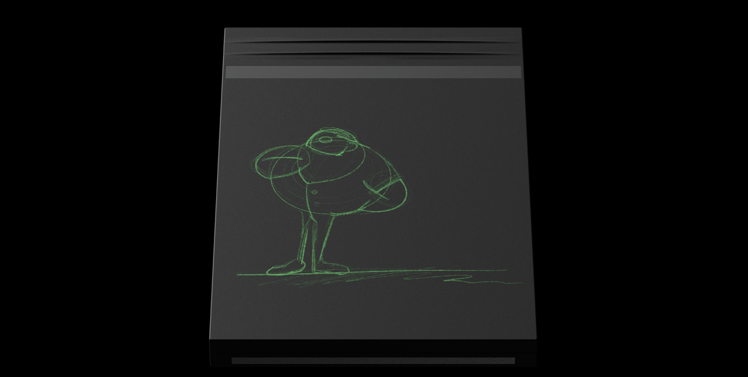

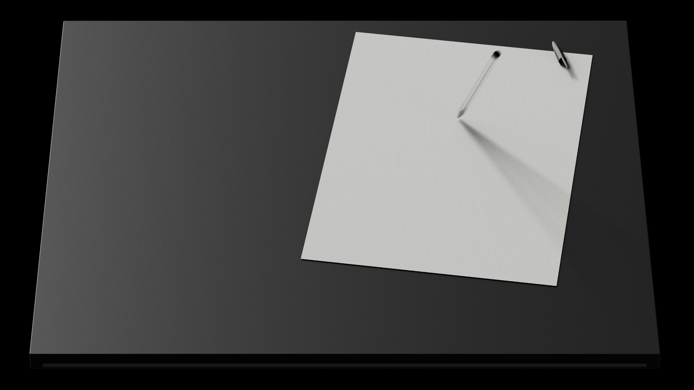
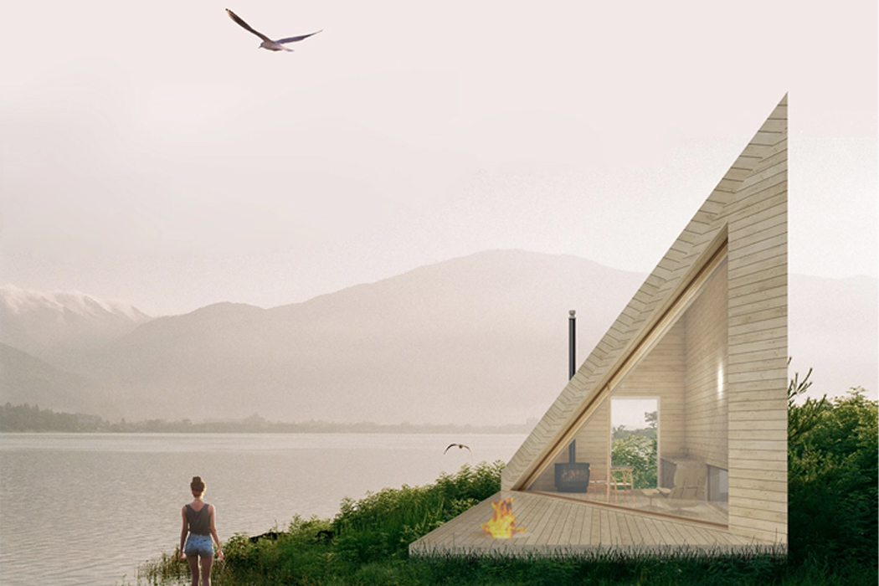
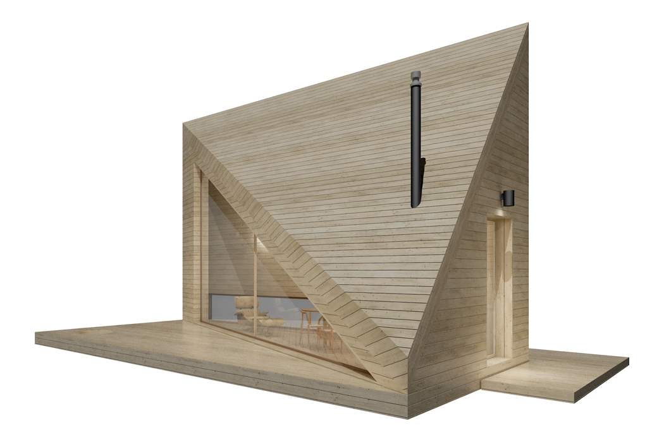
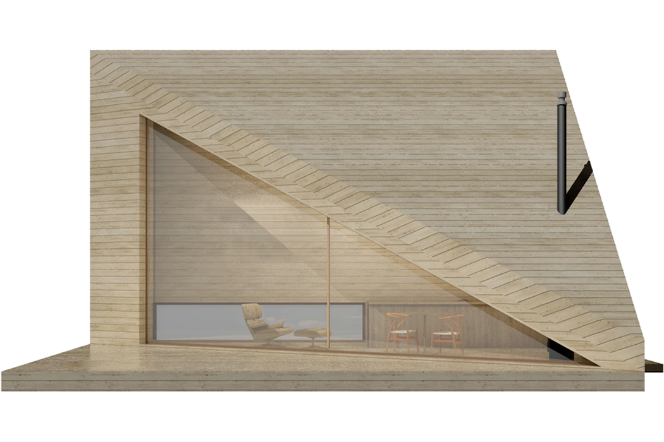
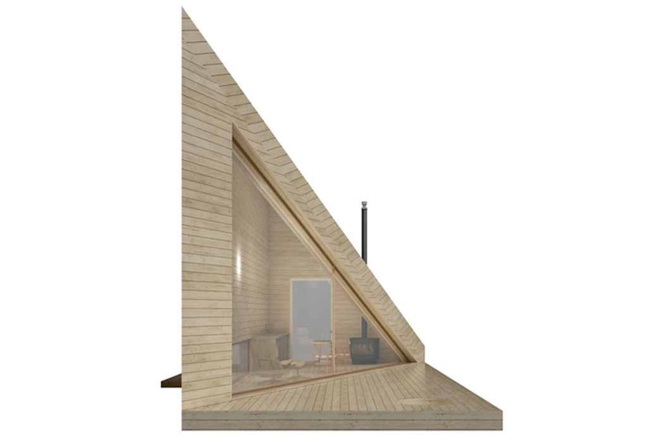
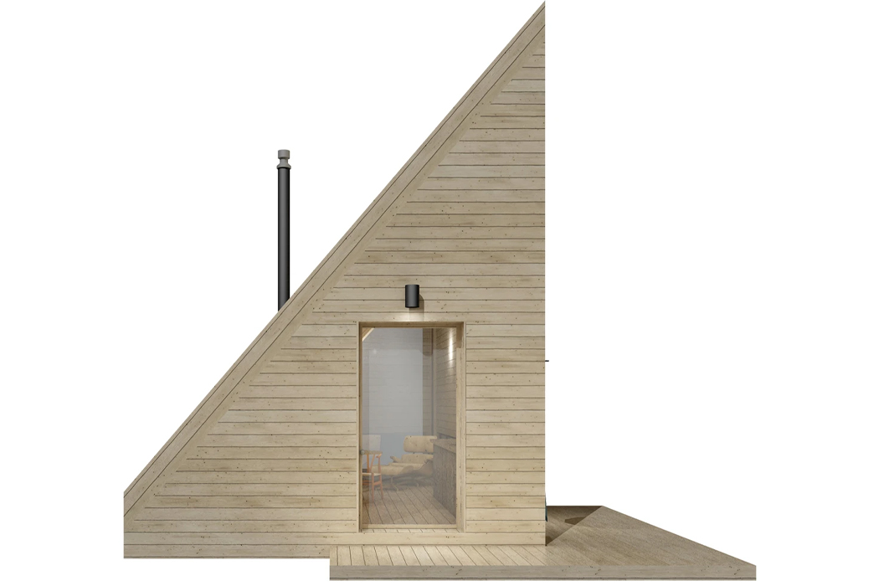
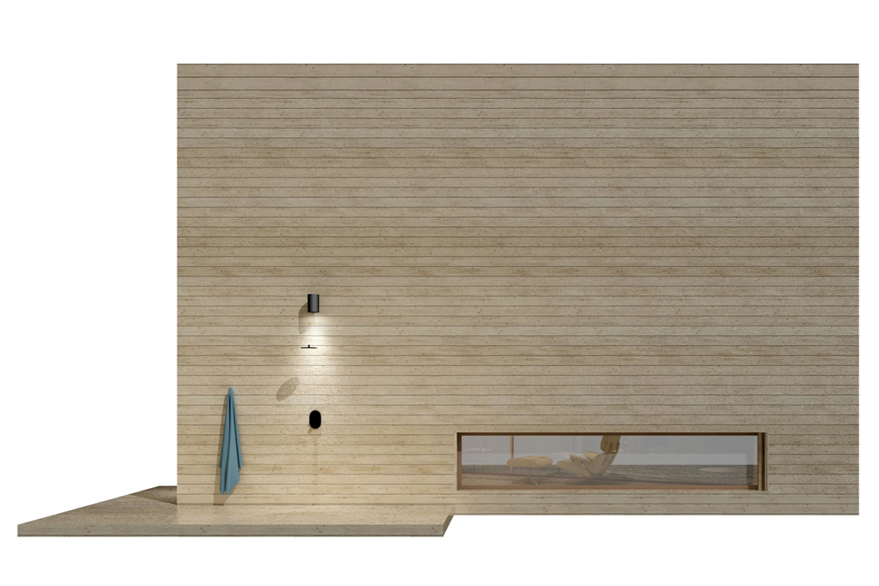
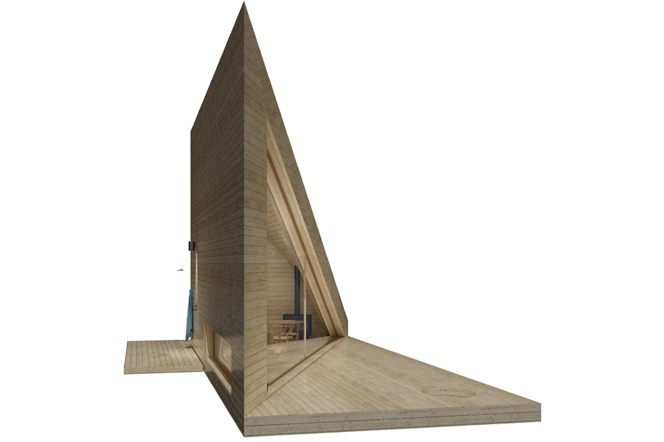
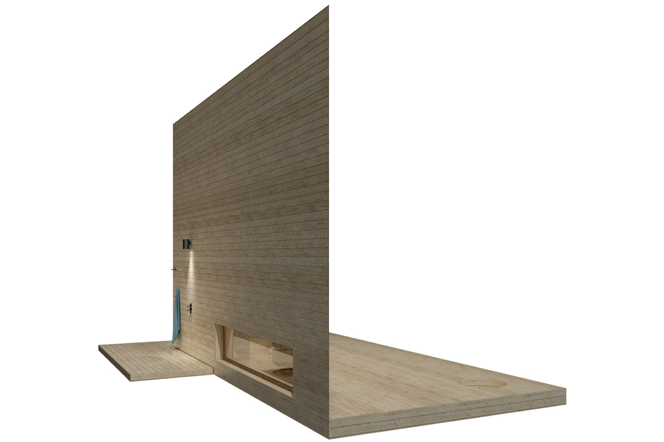
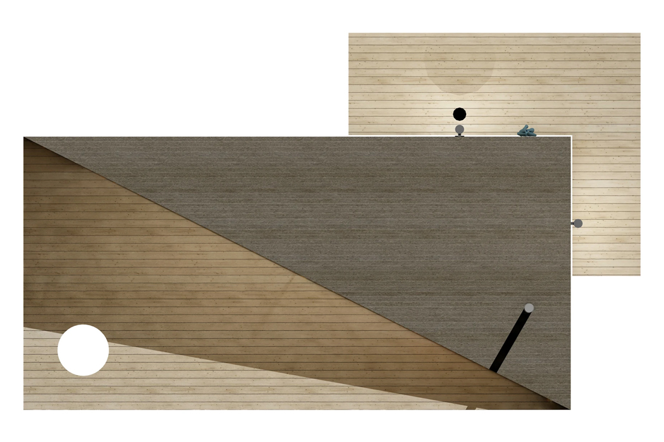
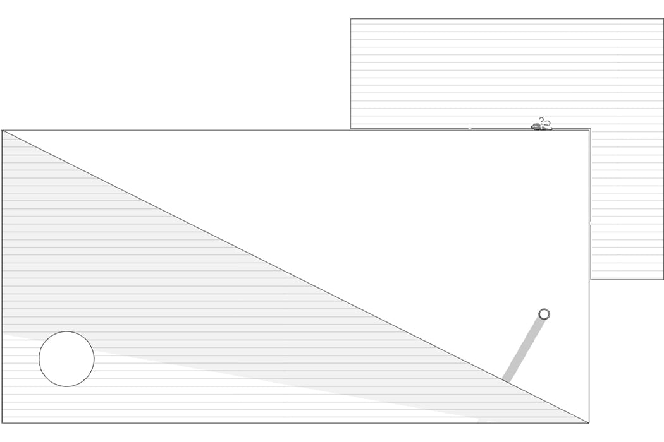
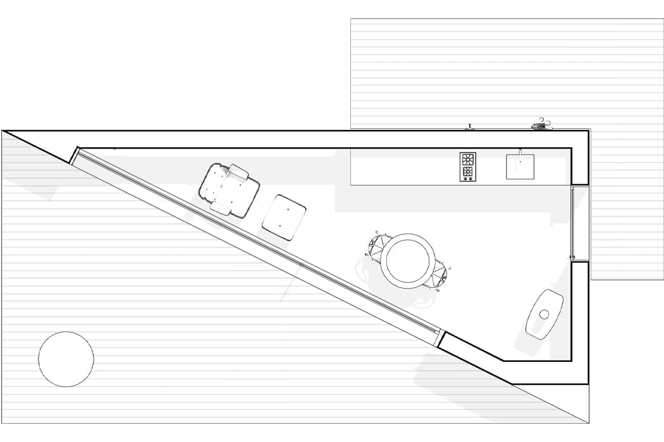
 Last week, Google upset desktop users when it changed the appearance of Search. The changes were relatively minor, showing companies' favicons next to link previews, but critics argue that the changes cluttered an otherwise clean interface and made i...
Last week, Google upset desktop users when it changed the appearance of Search. The changes were relatively minor, showing companies' favicons next to link previews, but critics argue that the changes cluttered an otherwise clean interface and made i...
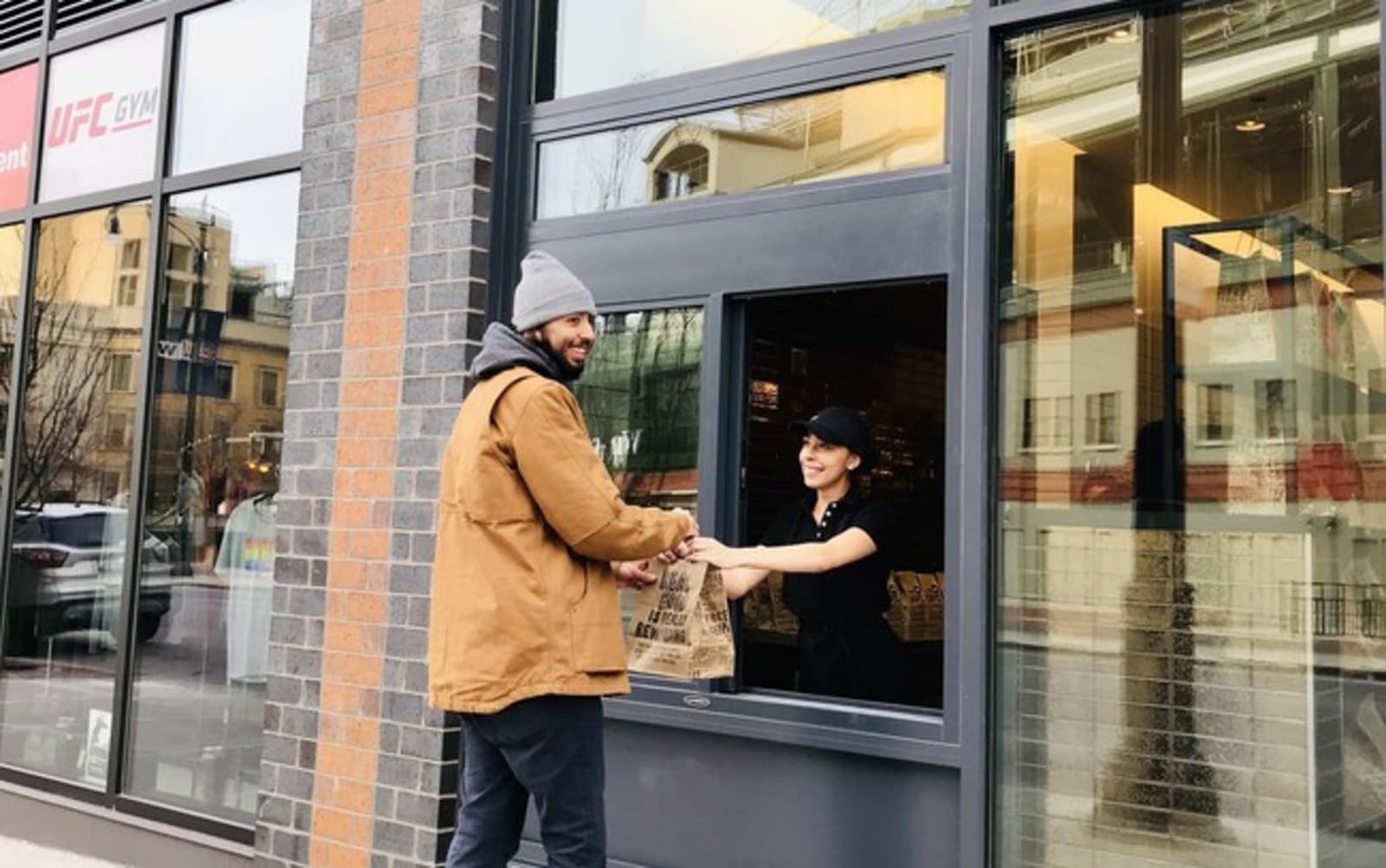 No one wants to wait in line for their Chipotle order, and honestly, most people don't want to talk to anyone either. For those reasons, Chipotle's "digital business" -- orders placed through the app, online or via third-parties like DoorDash -- has...
No one wants to wait in line for their Chipotle order, and honestly, most people don't want to talk to anyone either. For those reasons, Chipotle's "digital business" -- orders placed through the app, online or via third-parties like DoorDash -- has...
 Today, Instagram is rolling out new Layout feature that will let you include multiple photos in a single story. When you open the Stories camera and select the Layout option, you'll be able to choose between two and six photos to combine in a grid-ba...
Today, Instagram is rolling out new Layout feature that will let you include multiple photos in a single story. When you open the Stories camera and select the Layout option, you'll be able to choose between two and six photos to combine in a grid-ba...
 Google has made a couple of changes to the design of the Hangout Chat app to make it easier to keep track of your conversations and stay organized. The previously singular list of People, Rooms and Bots has been split into two tabs: People and Rooms,...
Google has made a couple of changes to the design of the Hangout Chat app to make it easier to keep track of your conversations and stay organized. The previously singular list of People, Rooms and Bots has been split into two tabs: People and Rooms,...
 Google is bringing a new Search layout to mobile, and it's rolling out the changes beginning today. Now, when you search on your mobile device, you'll see a website name and logo at the top of each results card. If Google has a "useful ad" to show yo...
Google is bringing a new Search layout to mobile, and it's rolling out the changes beginning today. Now, when you search on your mobile device, you'll see a website name and logo at the top of each results card. If Google has a "useful ad" to show yo...
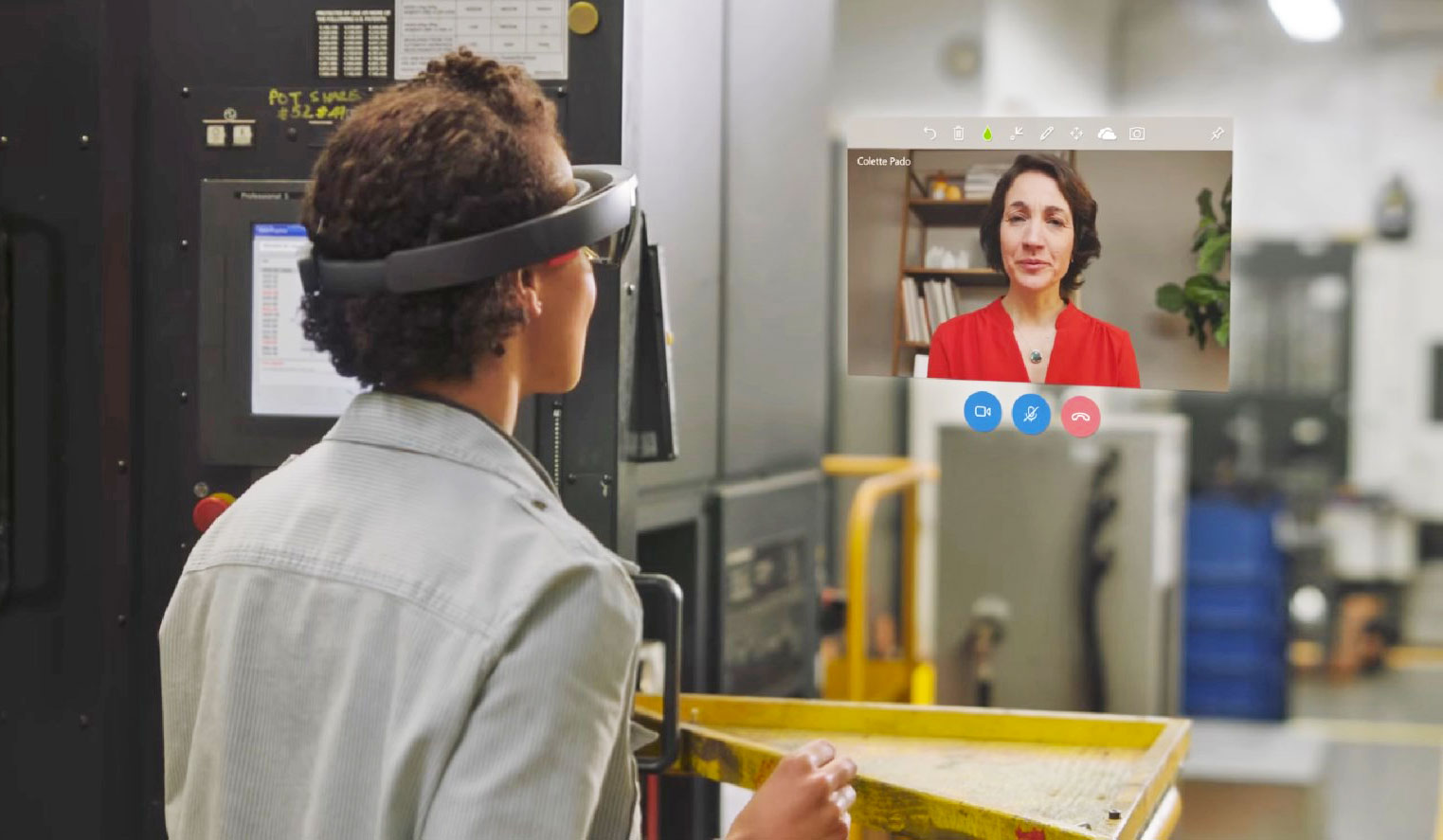 It's one thing to talk about how much HoloLens could help businesses, and it's another to show it. That's just what Microsoft did yesterday, when it led me into two elaborate demos for its latest Mixed Reality apps: Layout and Remote Assist. The form...
It's one thing to talk about how much HoloLens could help businesses, and it's another to show it. That's just what Microsoft did yesterday, when it led me into two elaborate demos for its latest Mixed Reality apps: Layout and Remote Assist. The form...
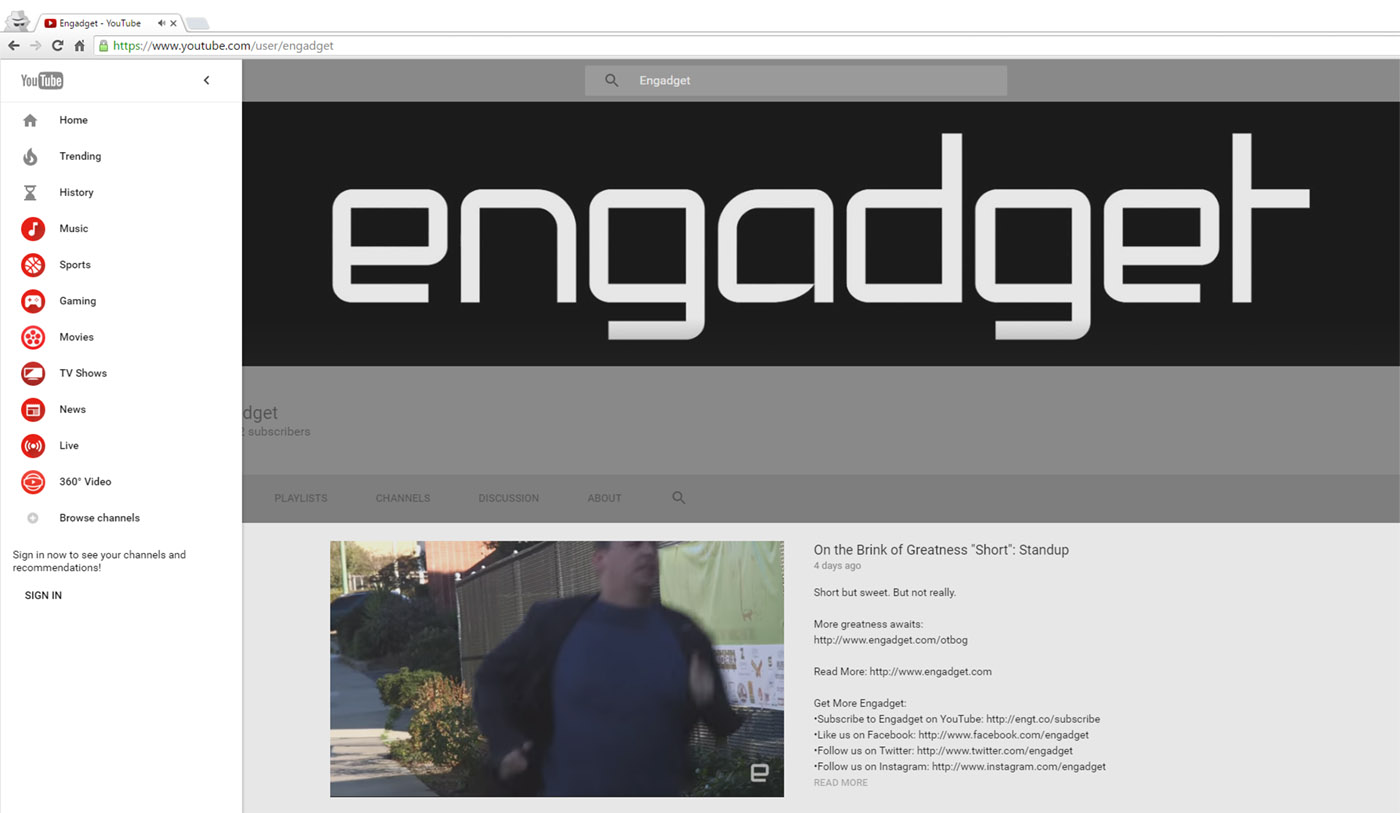 YouTube's basic design hasn't changed a lot over the years, but it could get a major cosmetic upgrade soon. Commenters on Reddit's YouTube forum discovered a new Material look that would bring it in line with the latest version of Chrome OS and Andro...
YouTube's basic design hasn't changed a lot over the years, but it could get a major cosmetic upgrade soon. Commenters on Reddit's YouTube forum discovered a new Material look that would bring it in line with the latest version of Chrome OS and Andro...