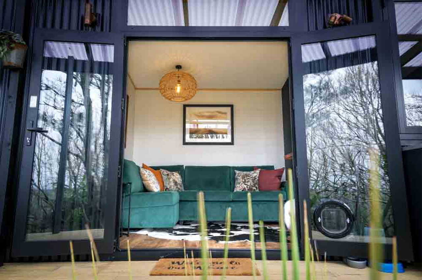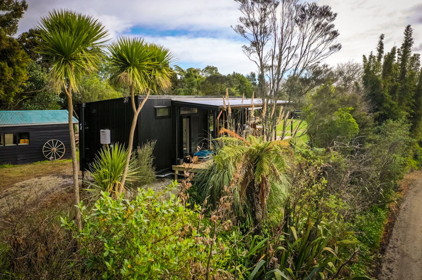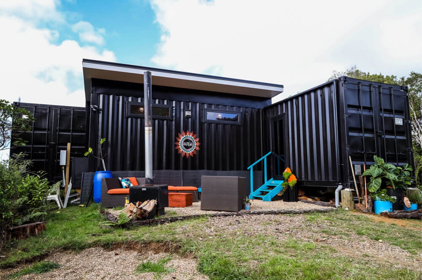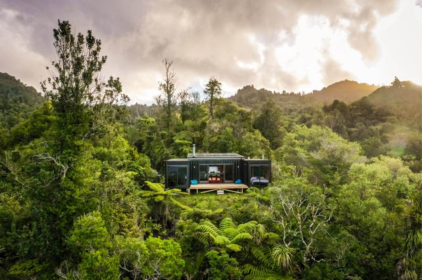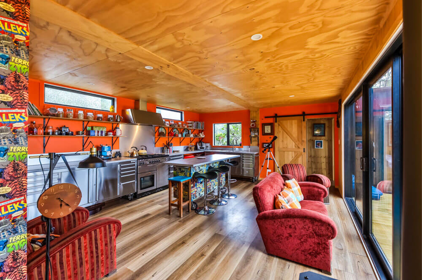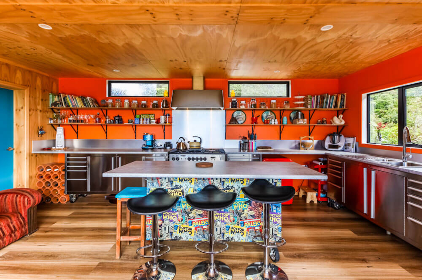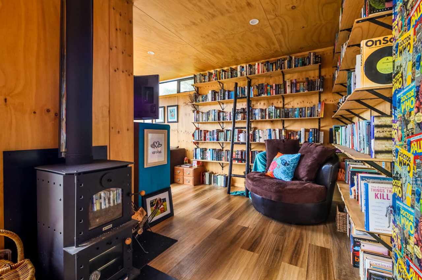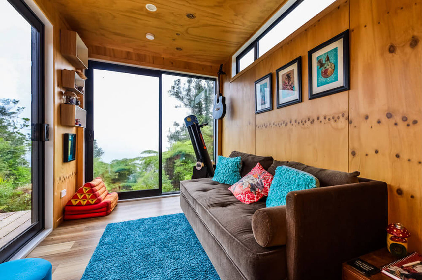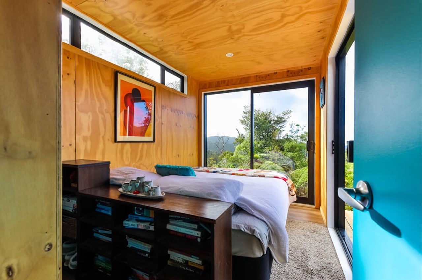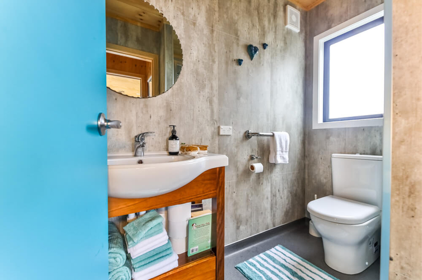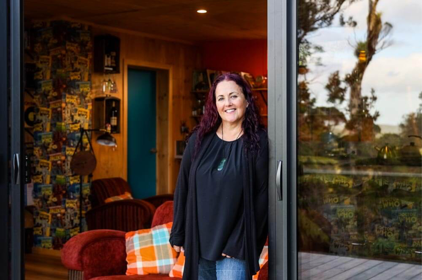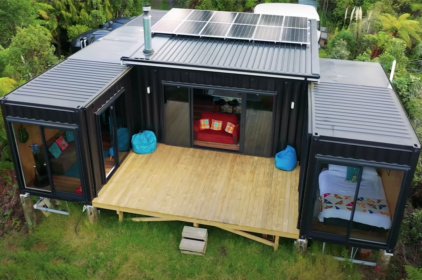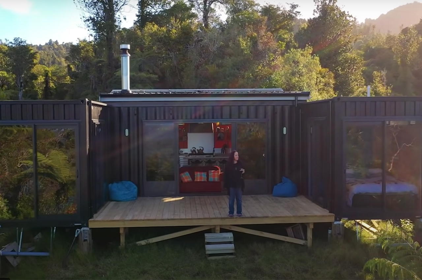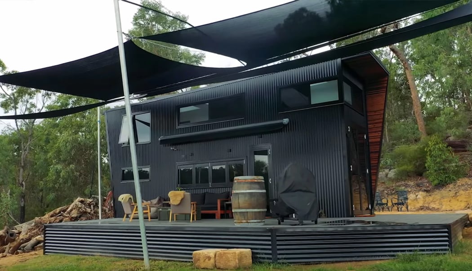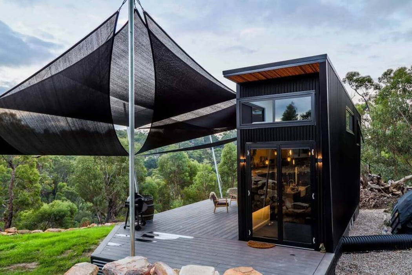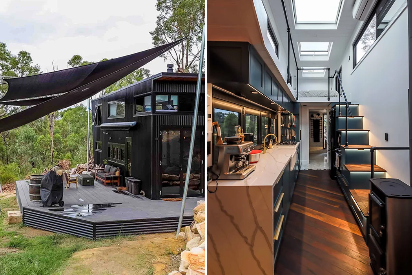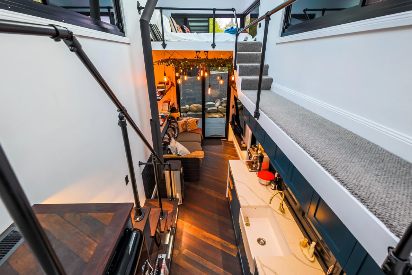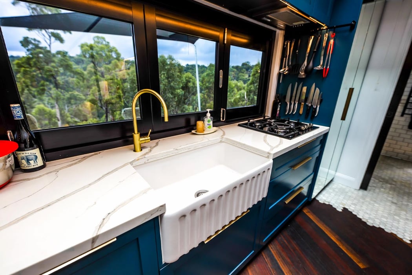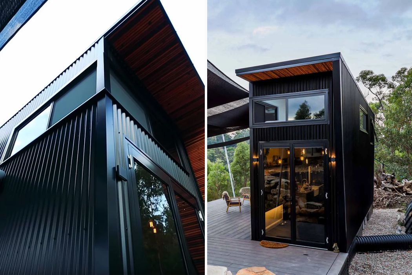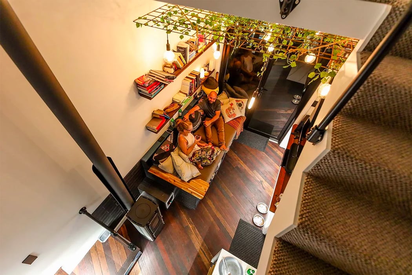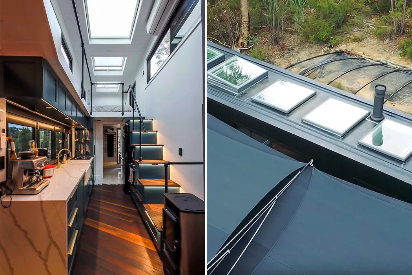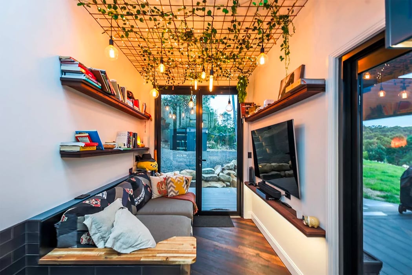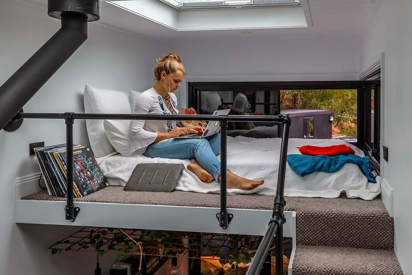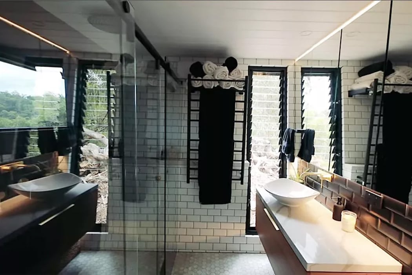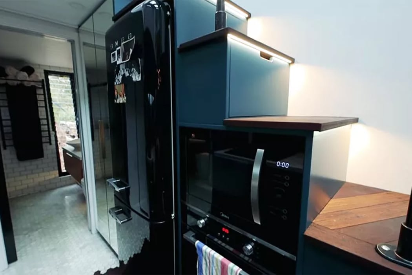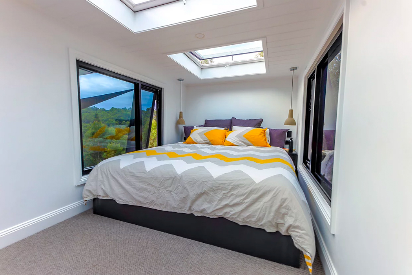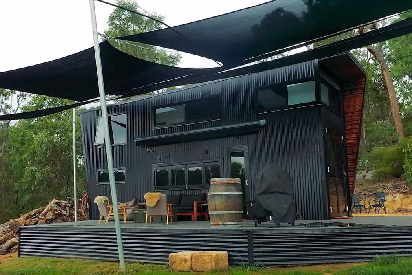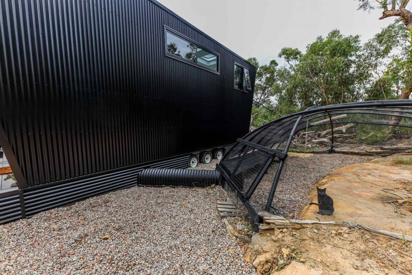‘Living Big in a Tiny House,’ met up with New Zealand couple Russel and Leah to tour their tiny home built to escape the high stress of the city for the high hills of the countryside.
Over the span of three years, our worlds have seemed to downsize. The pandemic transformed our lifestyles and prompted many of us to escape the rat races of city living and find respite in nature. Garnering attention from city residents eager to get out, tiny homes have become our one-way tickets.
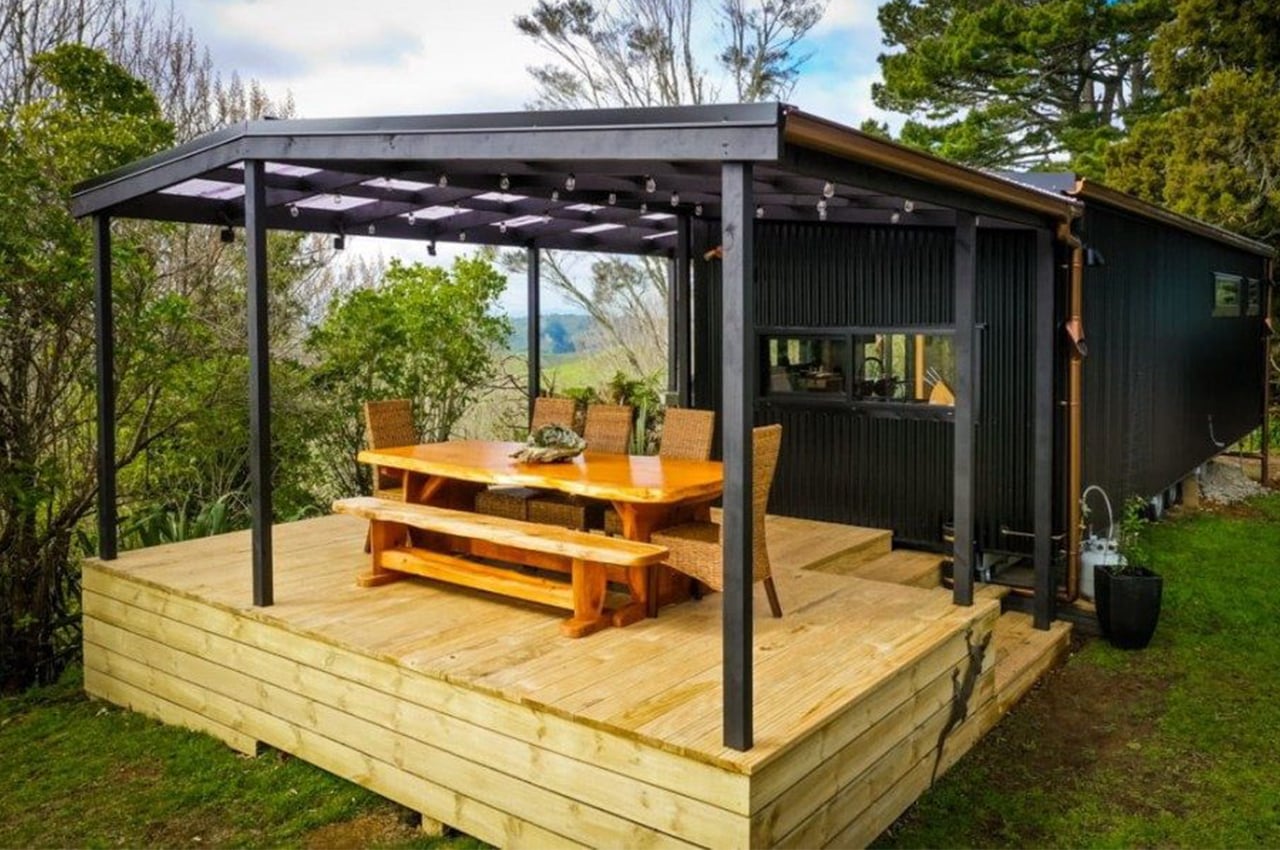
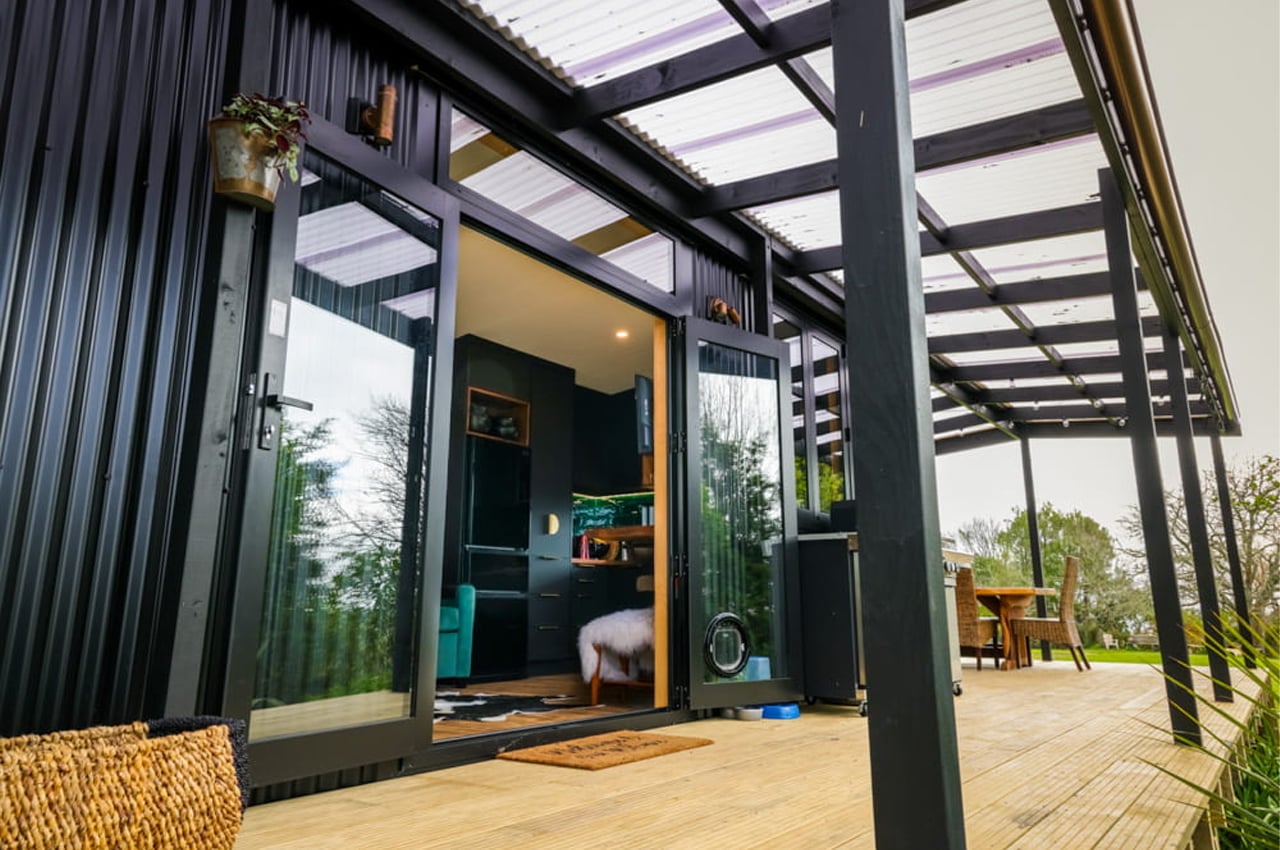
‘Living Big in a Tiny House,’ a YouTube channel that covers a variety of tiny homes, met up with Russel and Leah, a police detective and social worker, who swapped the stress of urban life for an original tiny home on their friend’s plot of farmland in New Zealand.
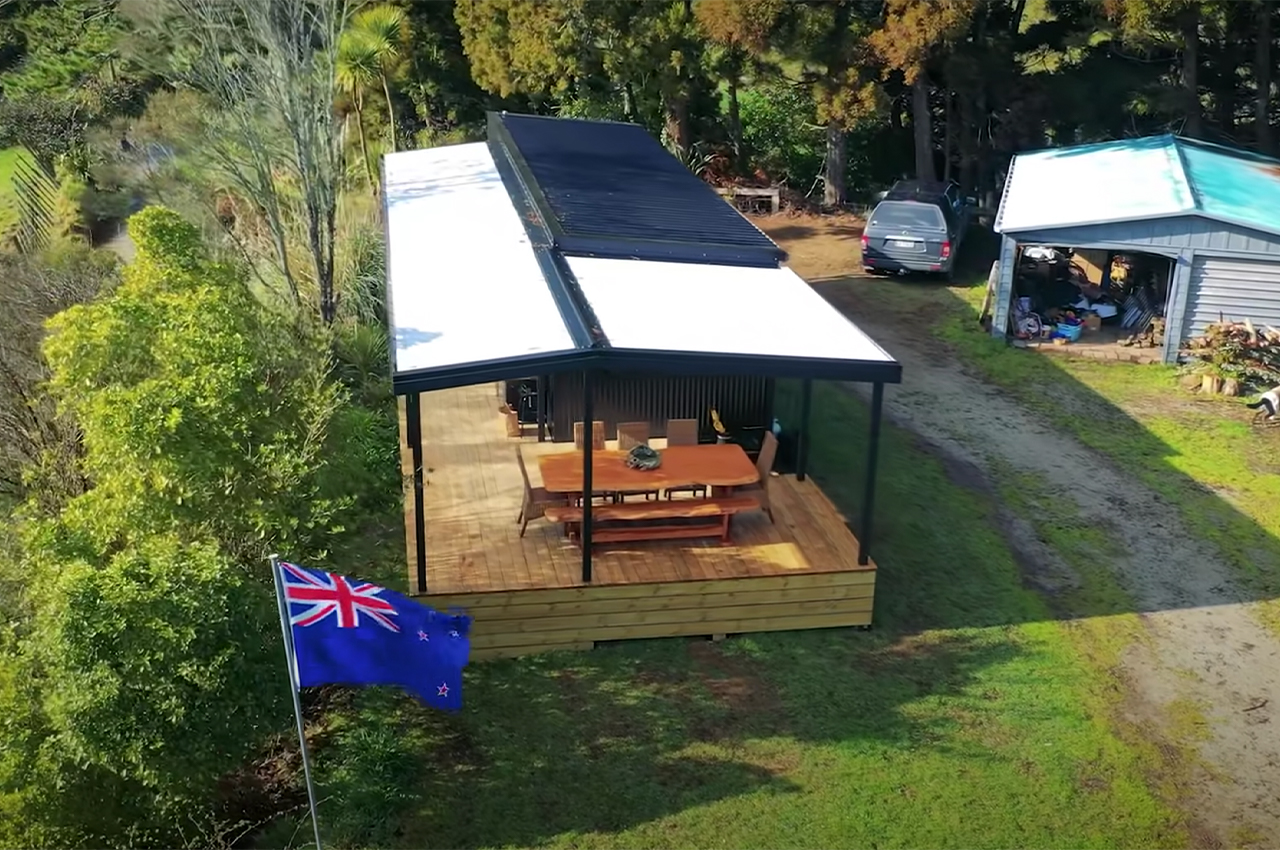
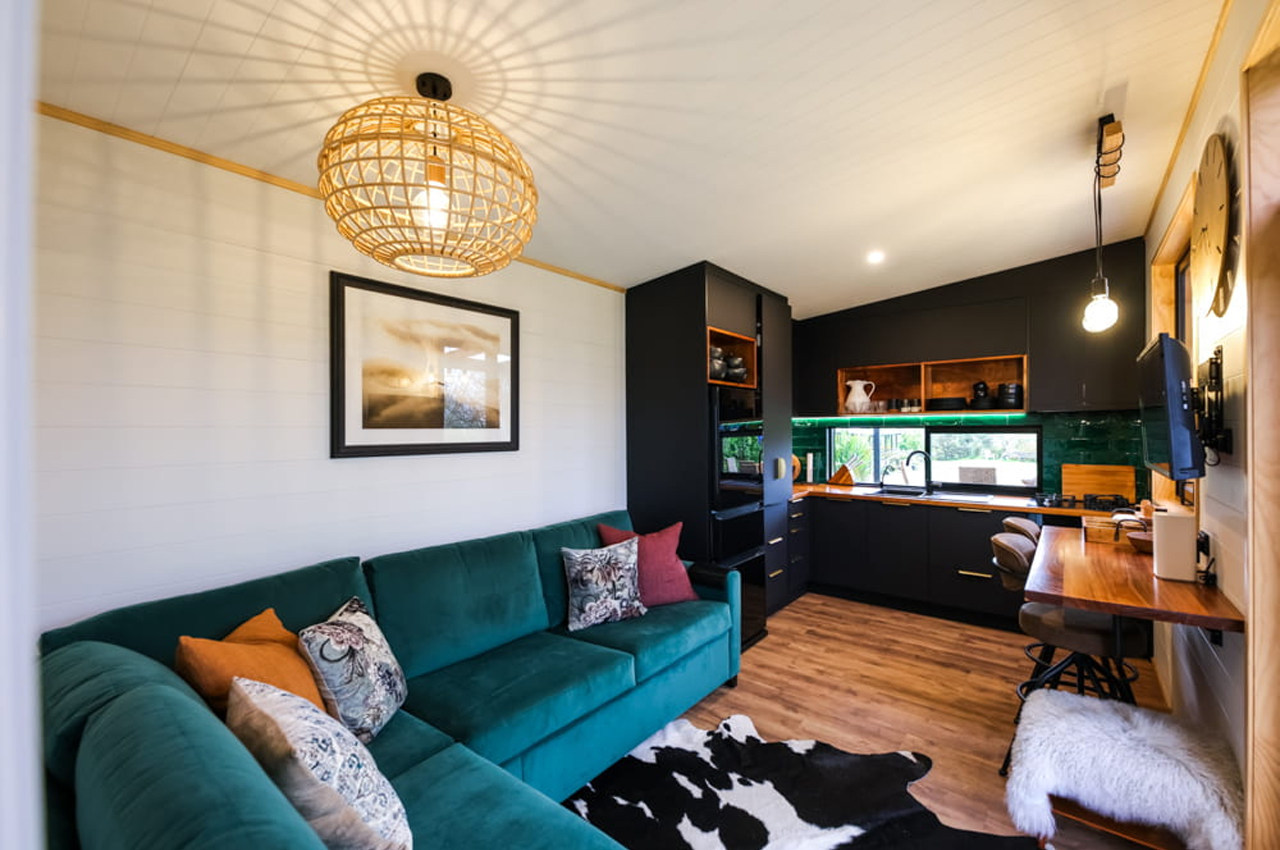
In New Zealand, the views are aplenty. No matter where your gaze goes, different views of sloping, grassy hillsides, golden hour sunsets, and towering trees seem to follow. For Russel and Leah, their tiny home was designed especially to bring the outdoors and all of its wonder inside. “Almost every wall,” Leah describes, “has got a window or a door and that, of course, makes the house feel bigger, bringing the outdoors in and keeping the house cool during the summer.”
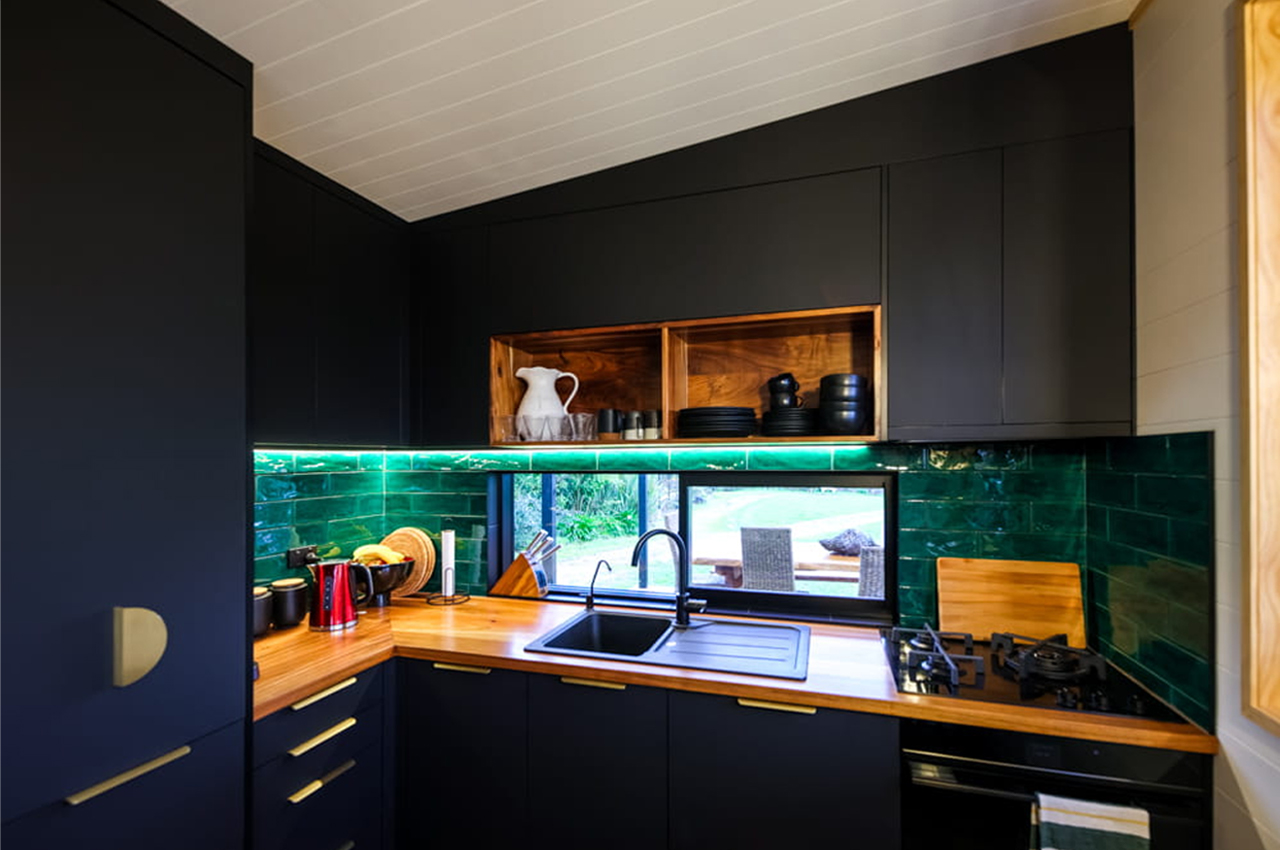
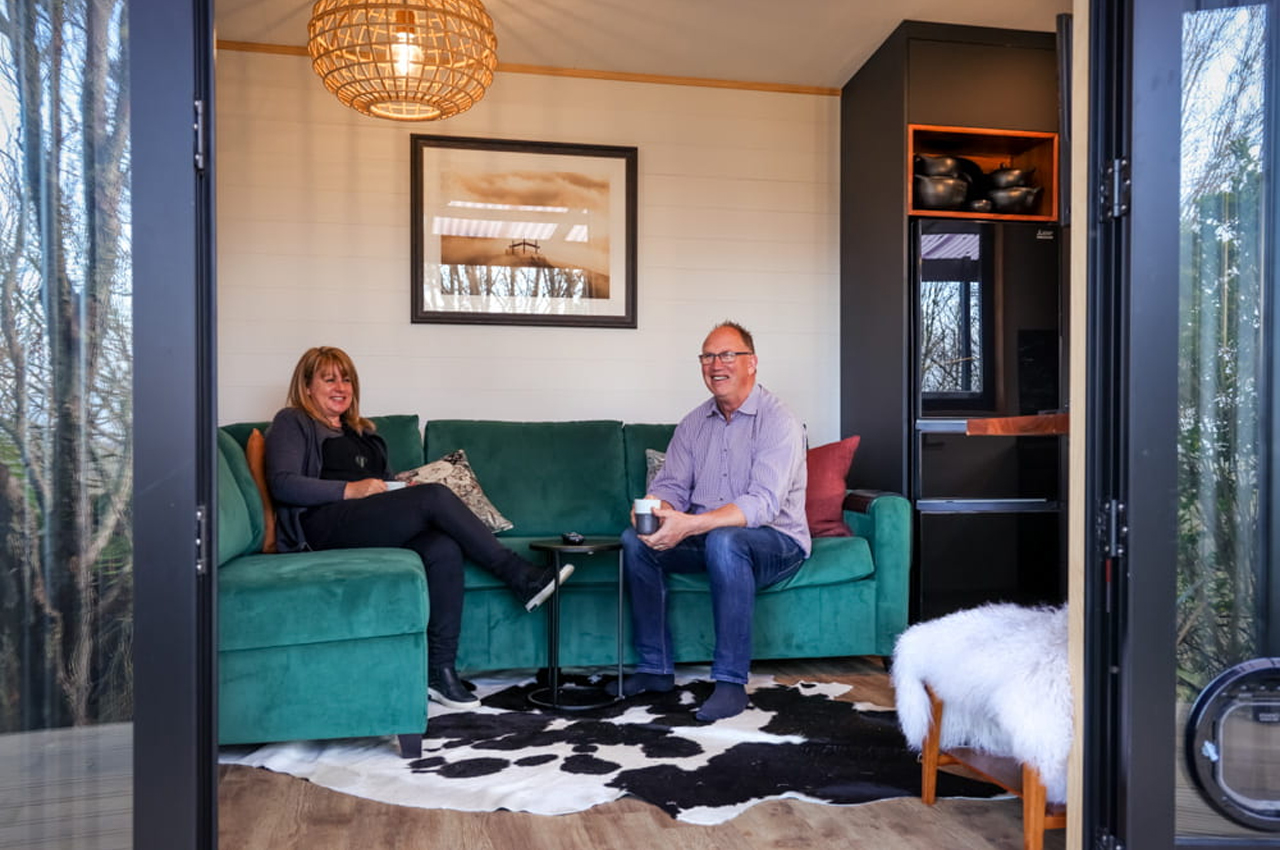
While many tiny house builders coat their home’s interior walls in white paint to enlargen the living space, the windows that punctuate almost every wall in Russel and Leah’s house provide an open-air feel and allow room for moodier interior design elements.
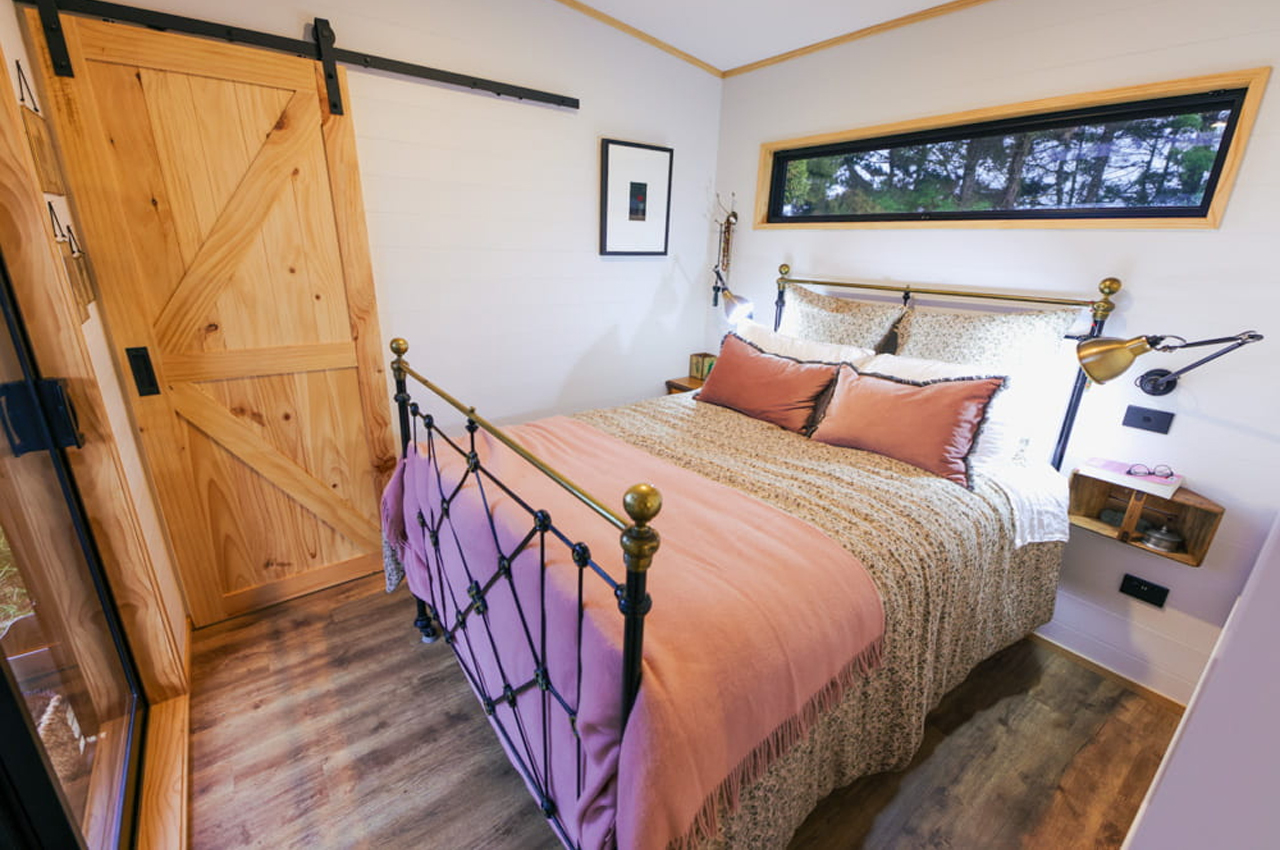
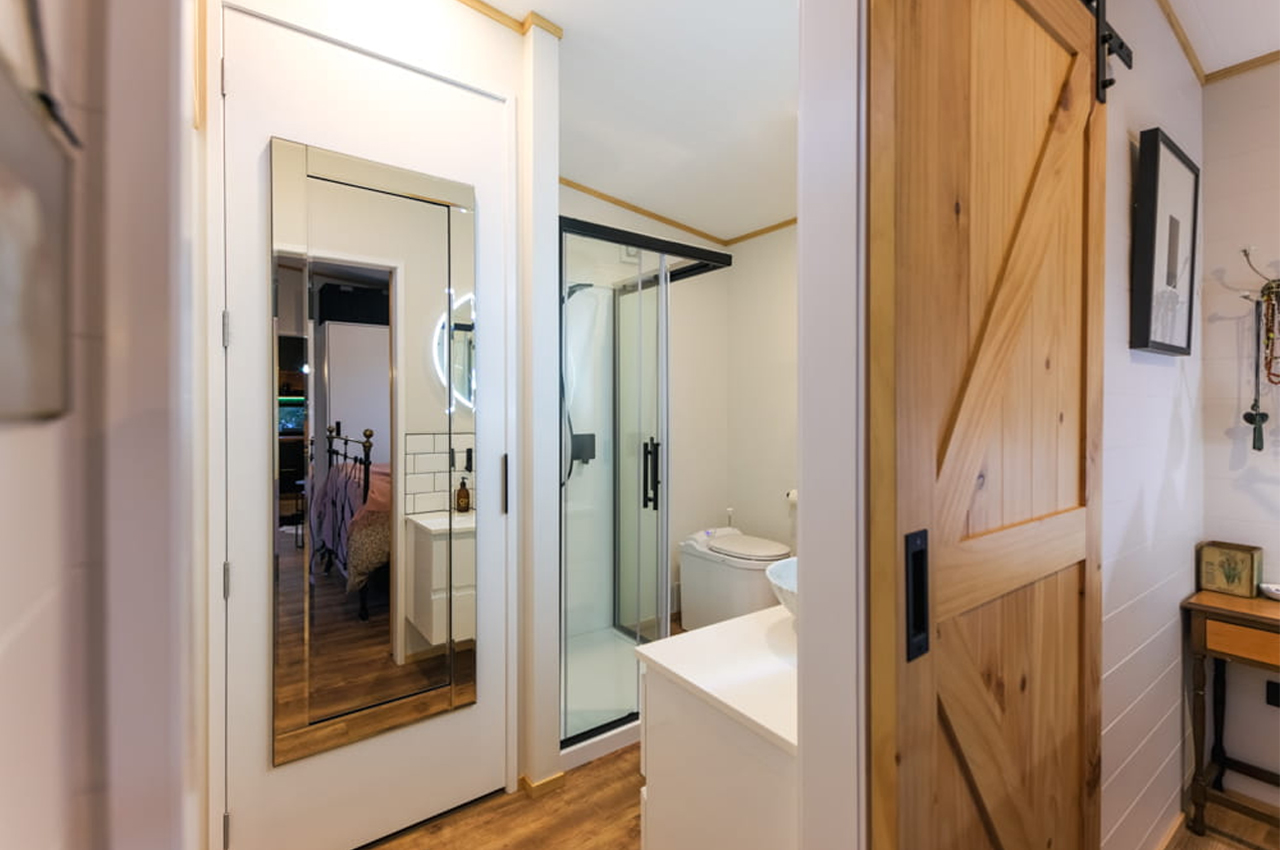
Walking through the tiny home’s spacious french doors, the lounge area welcomes guests with a black and white cowhide rug to hearken the wildlife right outside and set the tone for the rest of the home. Just behind the rug, a plush, emerald corner sofa provides plenty of resting space and storage beneath its cushions.
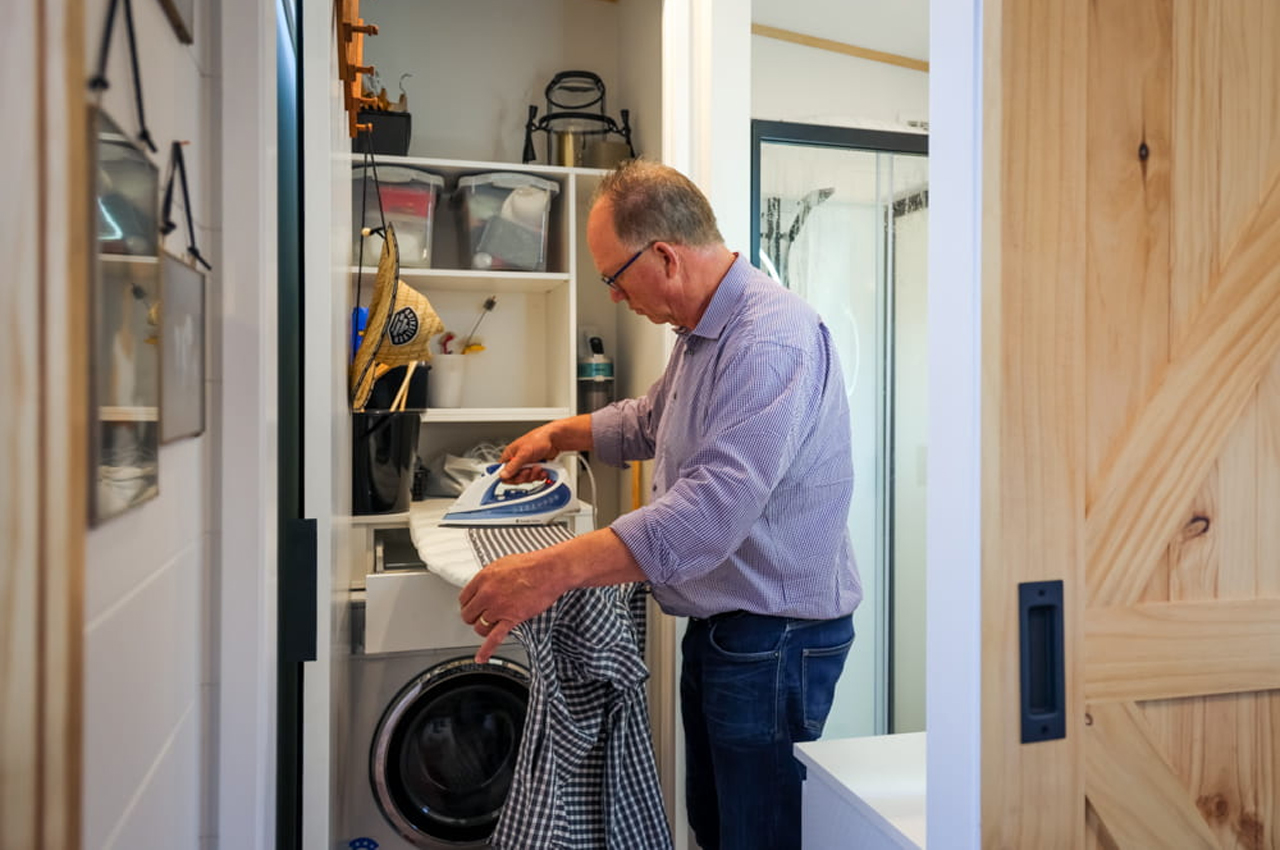
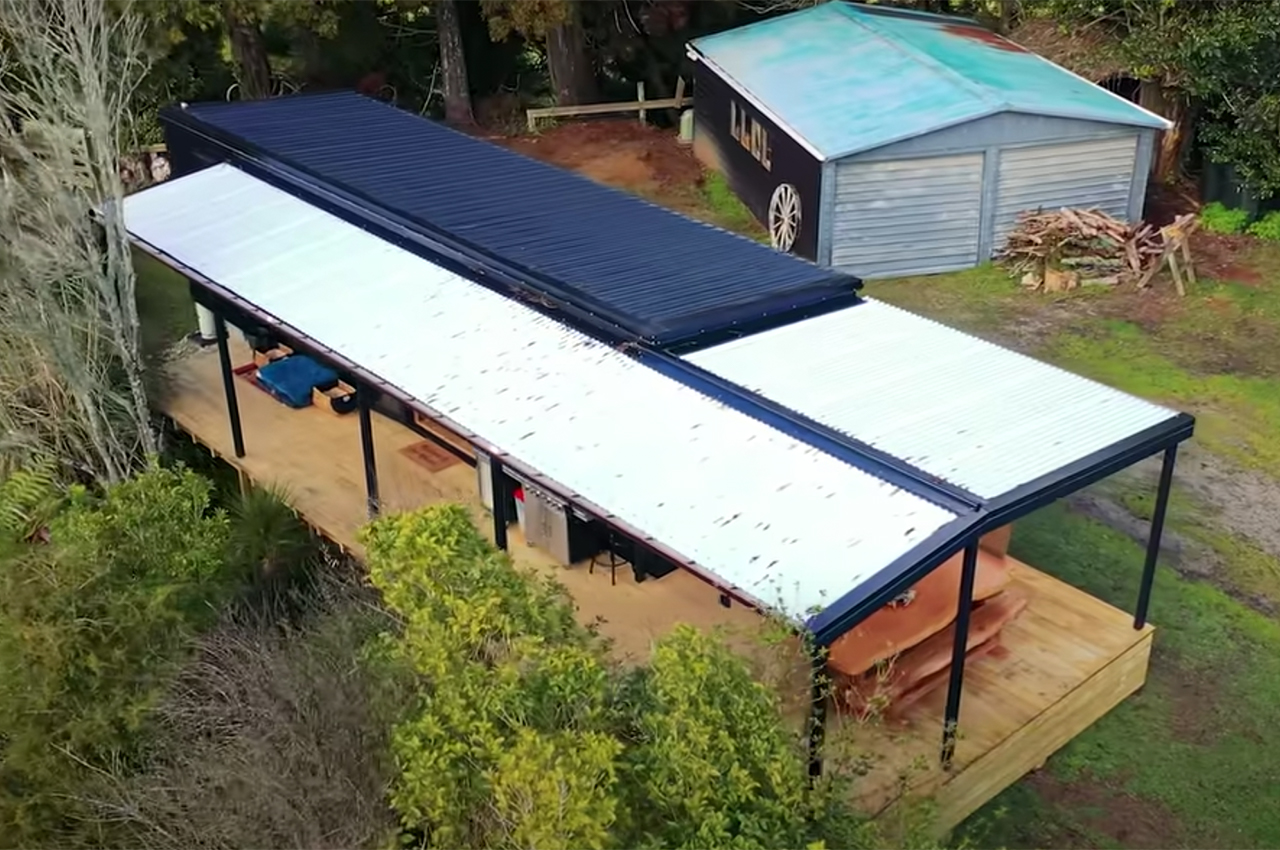
From the living room, the dining area and kitchen are well within sight. A breakfast counter merges the two rooms together and doubles as a workspace. In stark contrast to the living room’s optic white walls, the kitchen features matte black walls and robust wooden accents that might come from cedar or cherry timber.
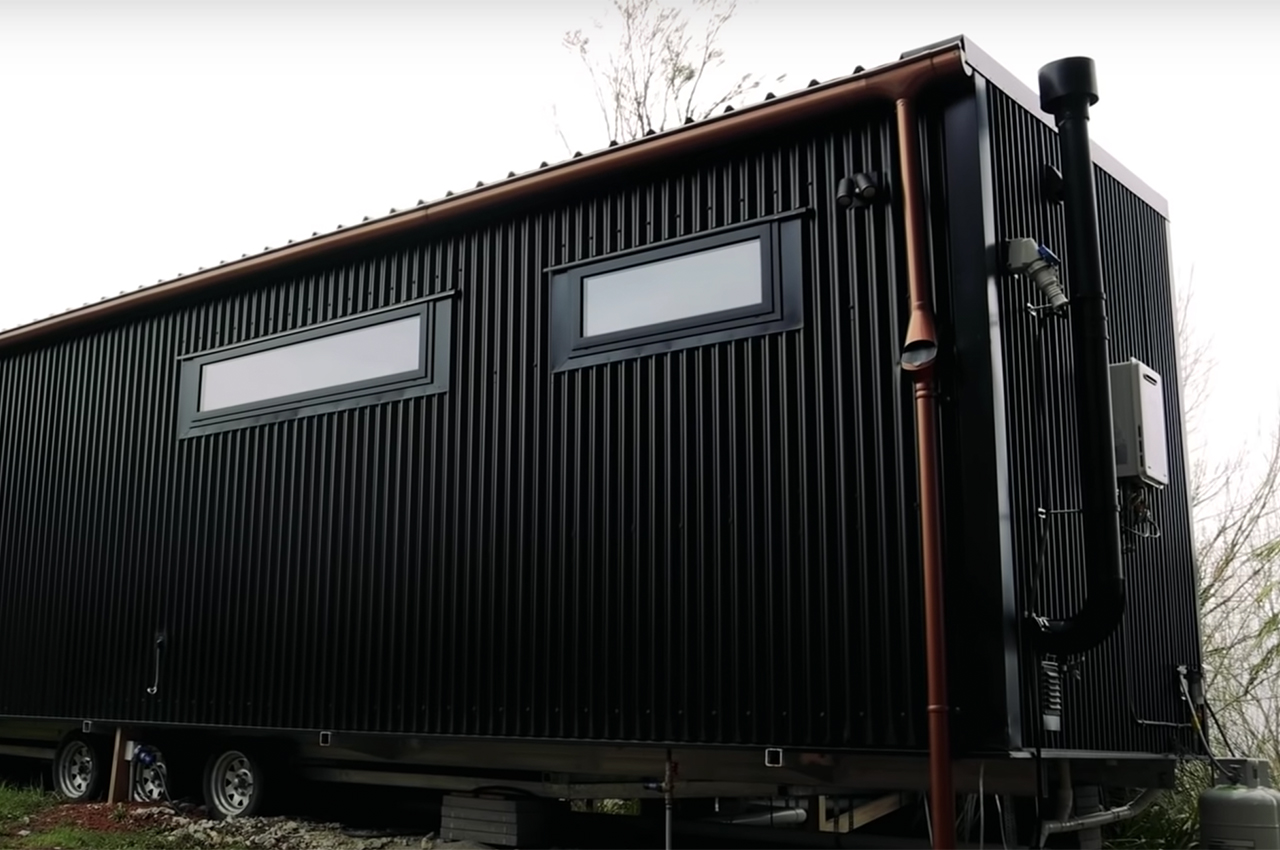
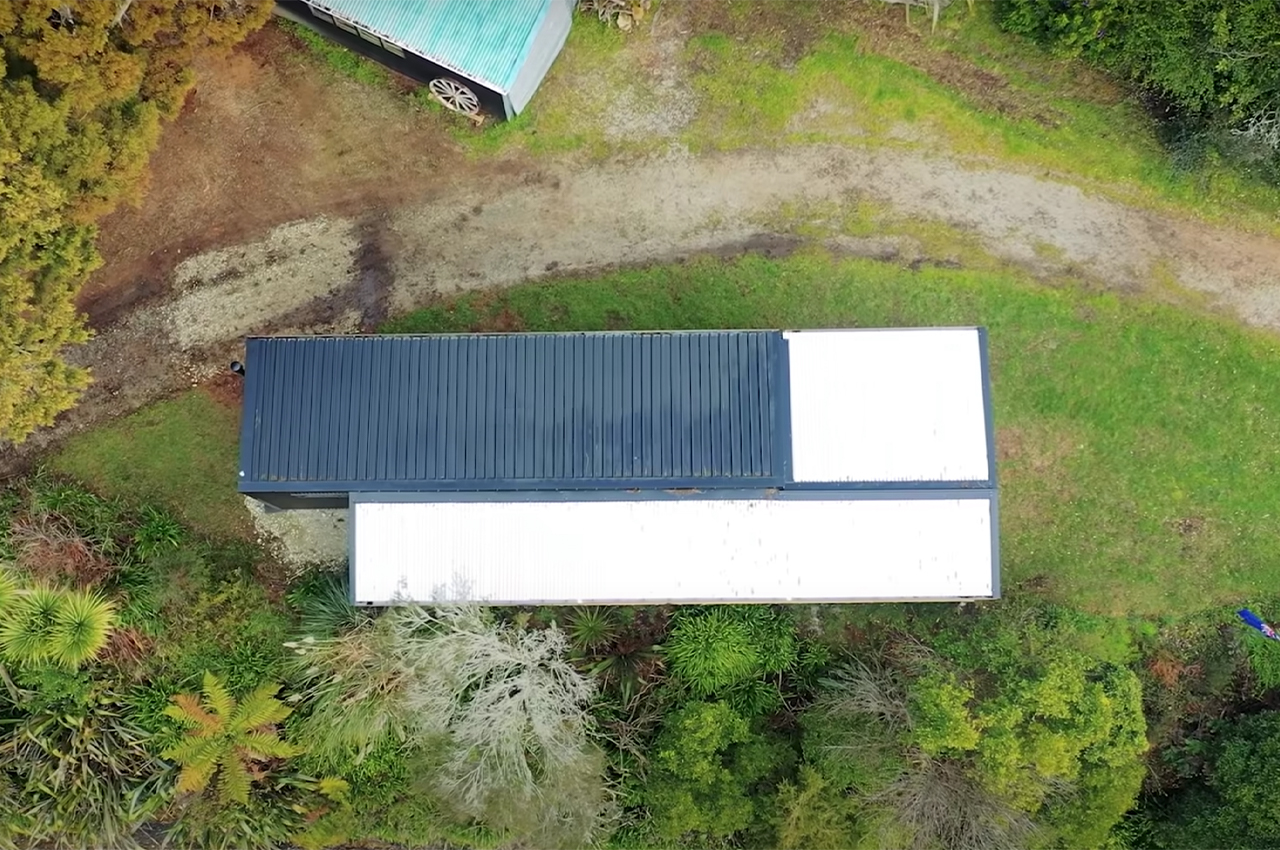
Beneath the all-black storage units, emerald tilework is illuminated with soft, warm under-cabinet lighting. Just next door to the living room is the couple’s bedroom and bathroom, where an incinerator toilet, laundry machines, and a foldout ironing board can be found.
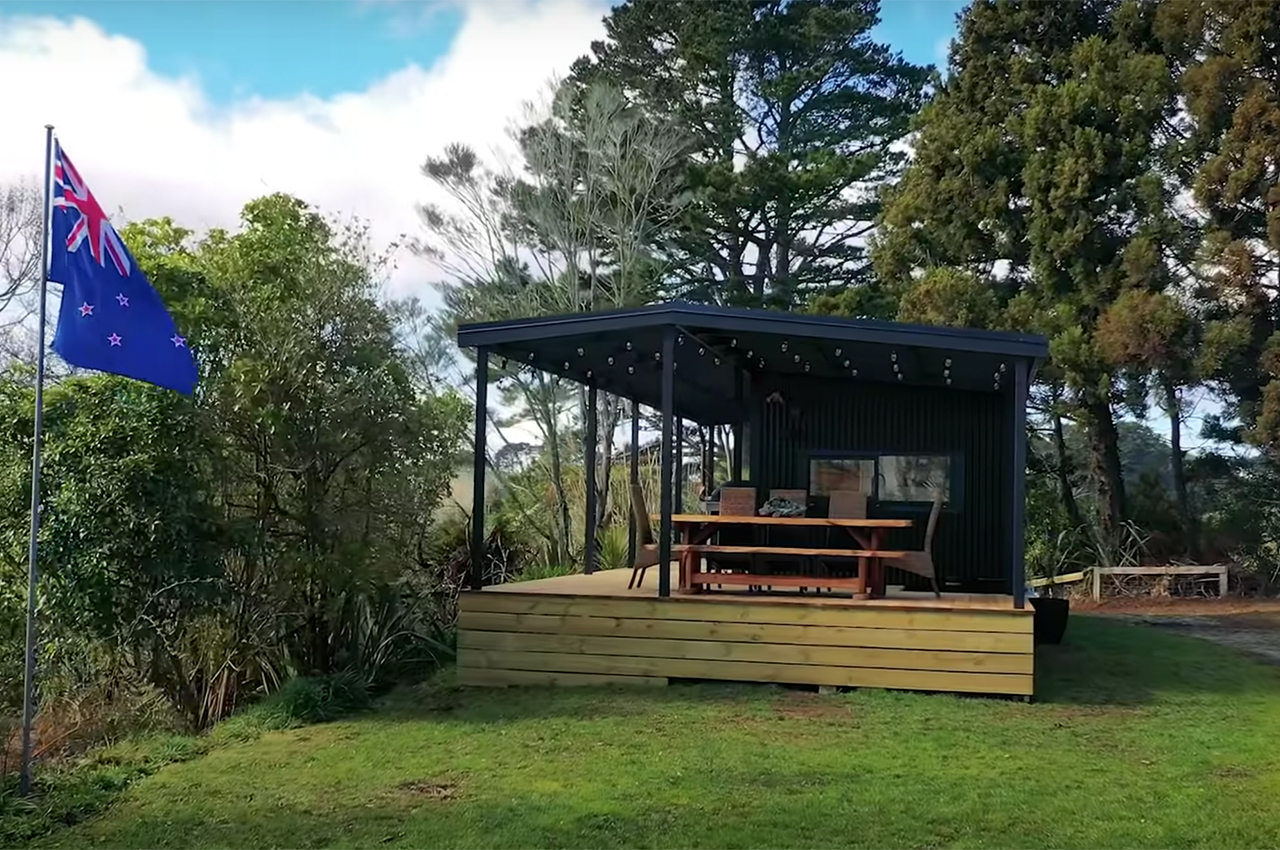
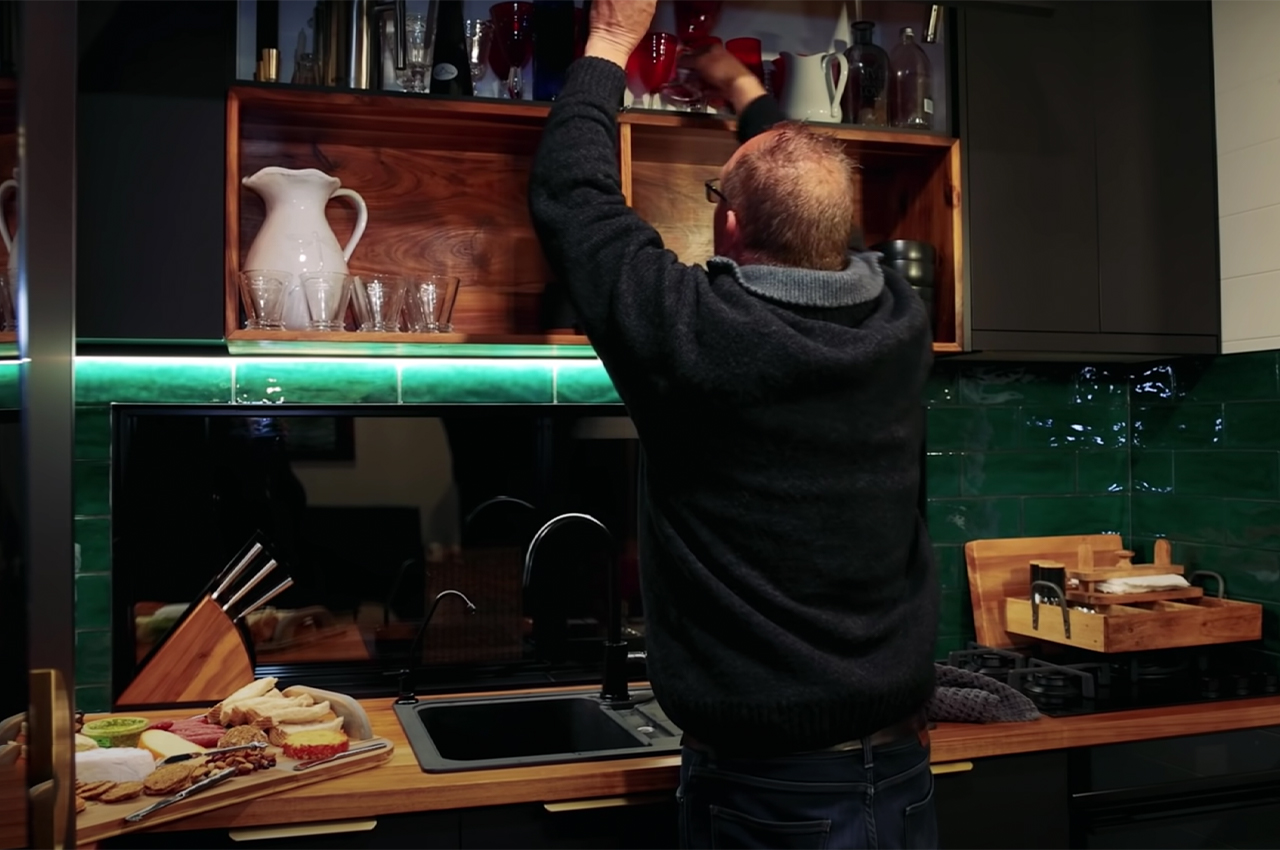
When designing their tiny home, which measures out to 34x10ft, Russel and Leah were focused on council consent. While the home is prepared for off-grid living, with solar panels and water treatment plumbing intact and ready for use, Russel and Leah do not regularly live off-grid, opting instead for conventional electricity and plumbing.
Designers: Russel and Leah x Living Big in a Tiny House
