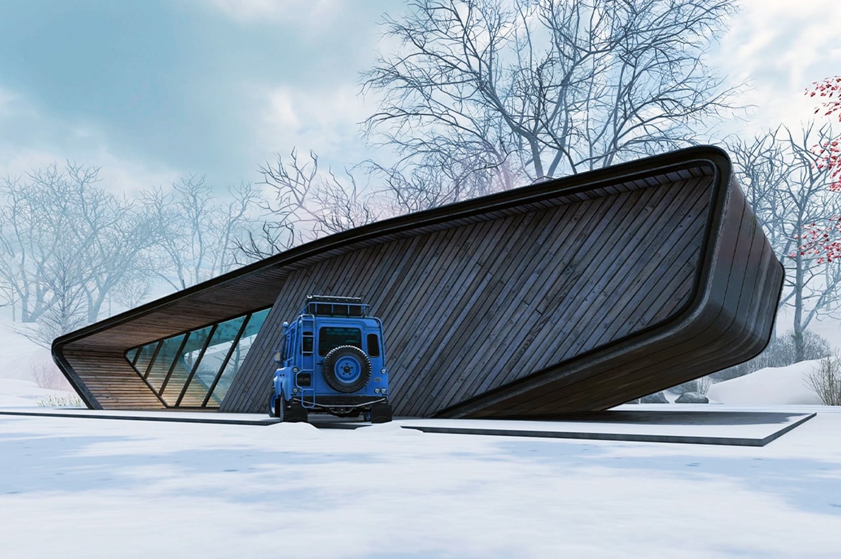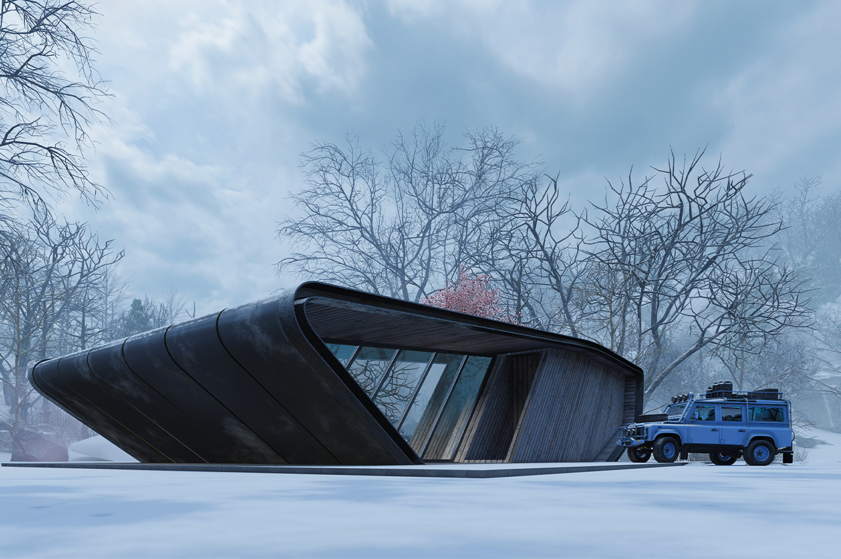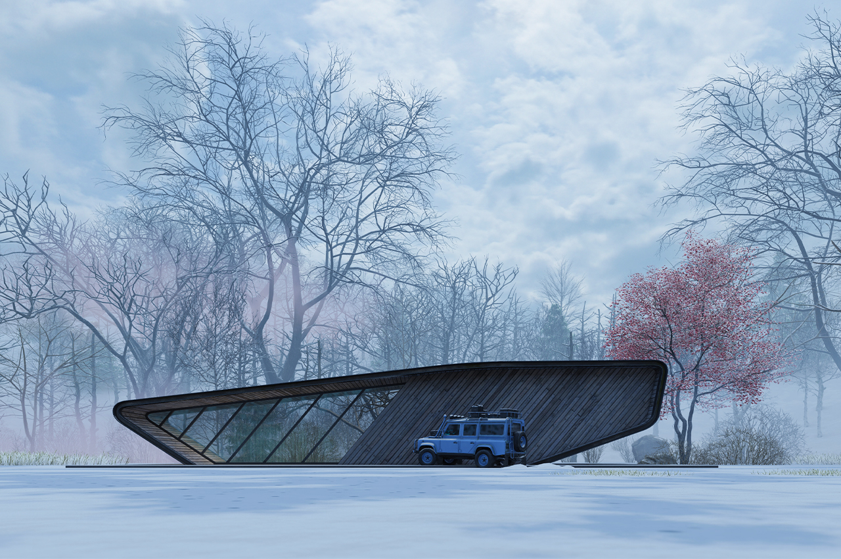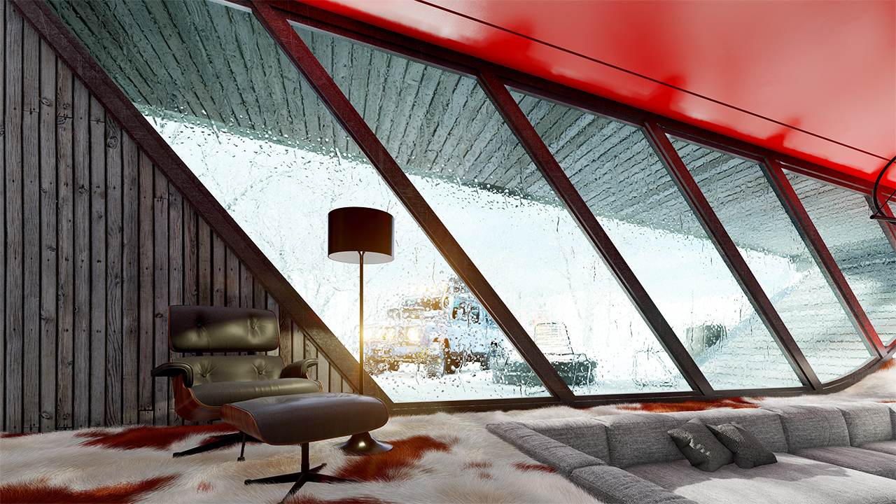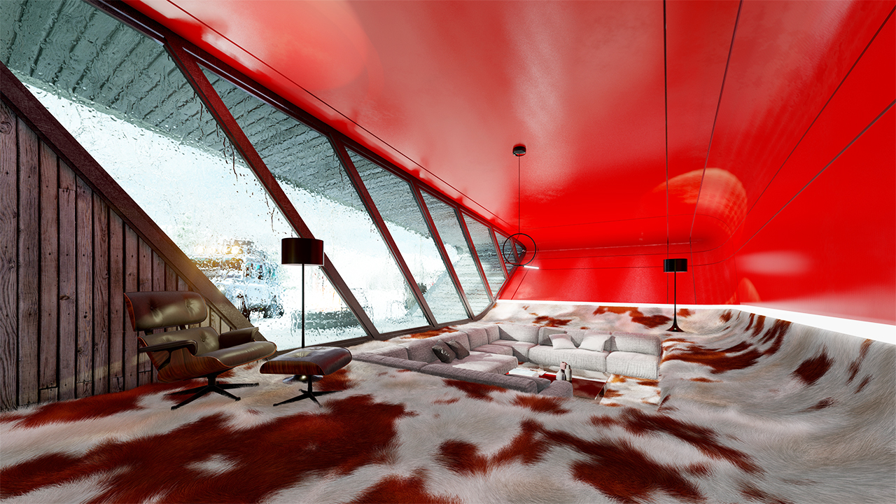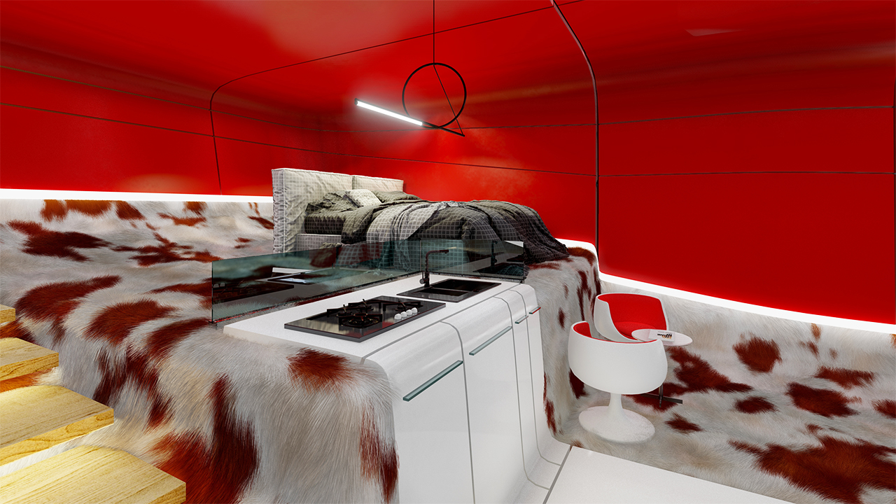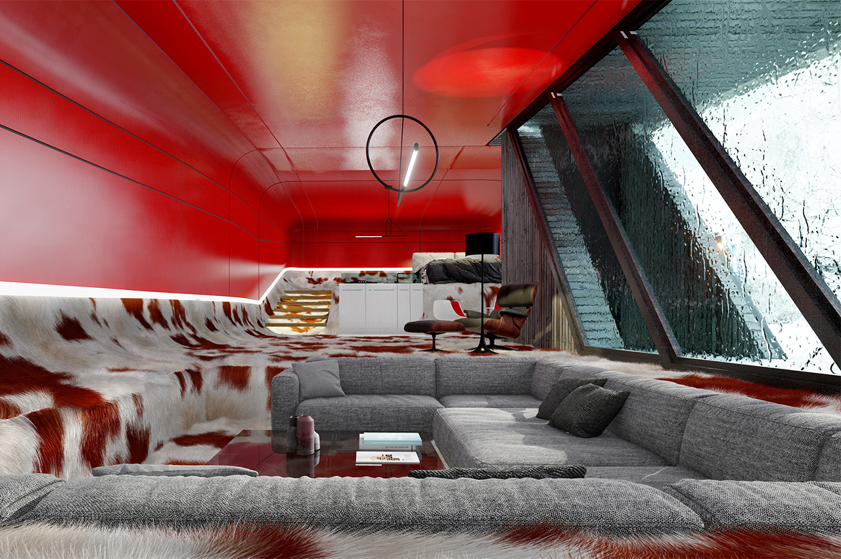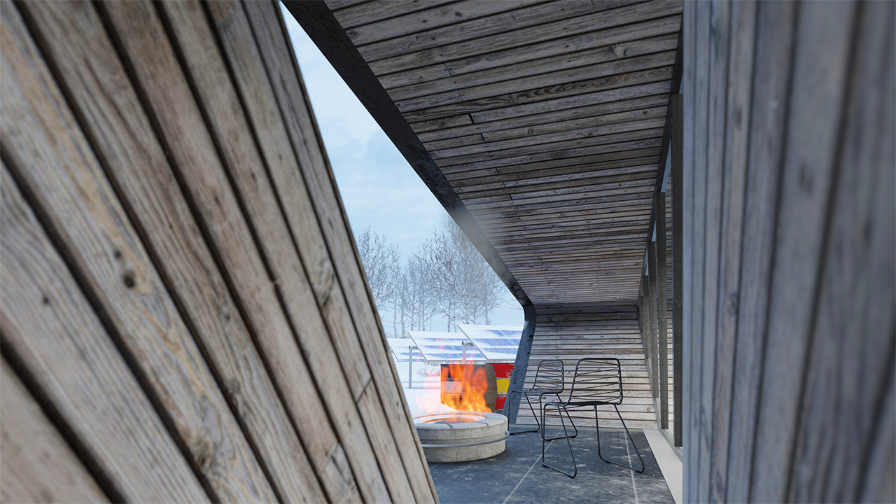We have a special place in our heart for tiny homes and this one is definitely our first cabin love of 2022. The uniquely-shaped house is located on sloping land and gives major hobbit vibes but through the lens of modern architecture. The design consists of a surface that starts from the ground and extends and forms the shape and defines the interior space.
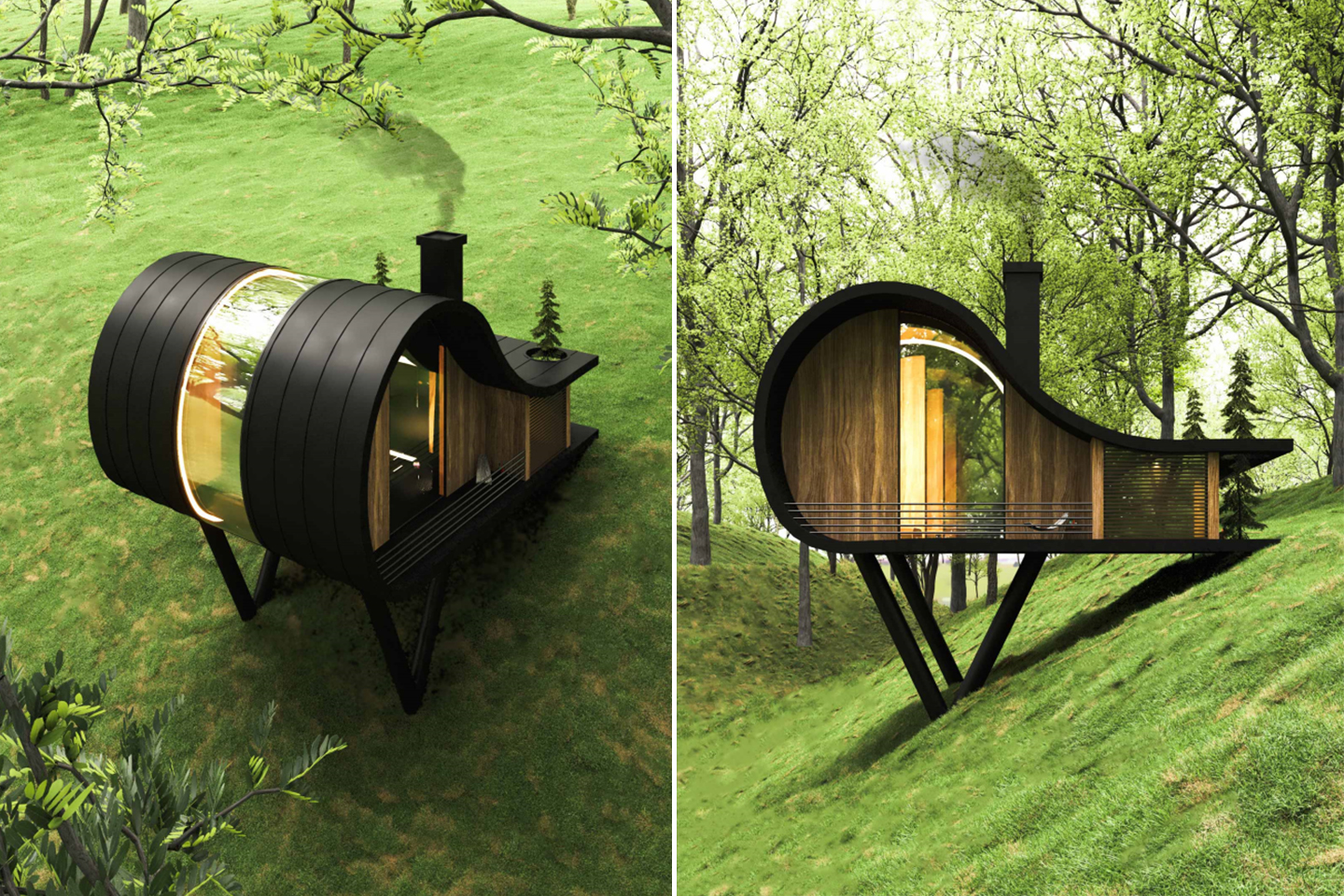
In the interior space, a glass strip starts from the floor and extends to the ceiling to maintain a visual connection to the entire space in fourth dimensions from the interior space. On both sides of the entrance, the two trees combine with the volume and define the entrance space giving it a harmonious, fluid aesthetic that connects the exterior, interior, and the surrounding landscape!
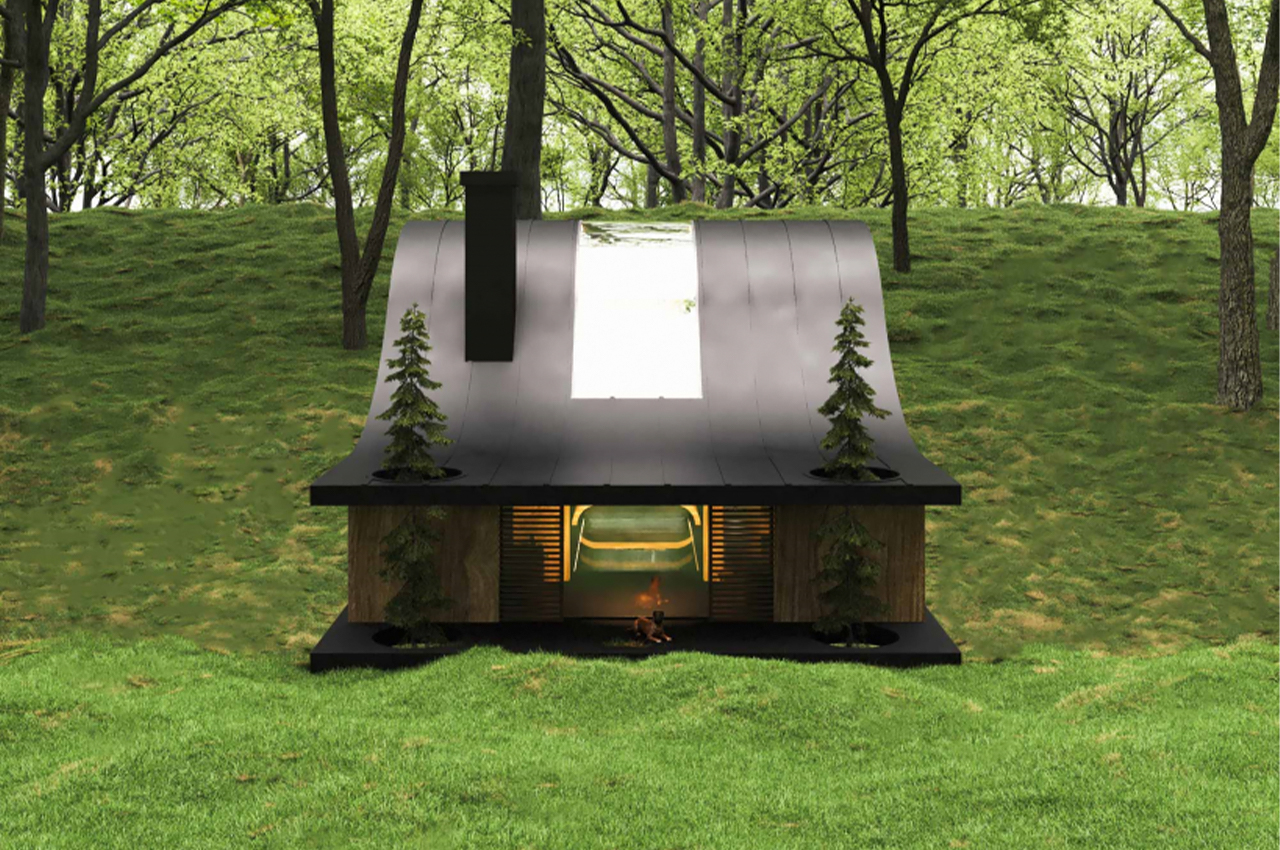
Being above ground helps facilitate more natural ventilation. The black and wooden combination is a stark contrast to the forest but still helps the cabin blend in because of its form. Unlike traditional cabins, the interior is luxurious, modern, and minimalistic – almost resembling a private spa retreat. The bedroom with the glass strip is our favorite part, it makes you feel like the structure is floating!
Designer: Milad Eshtiyaghi
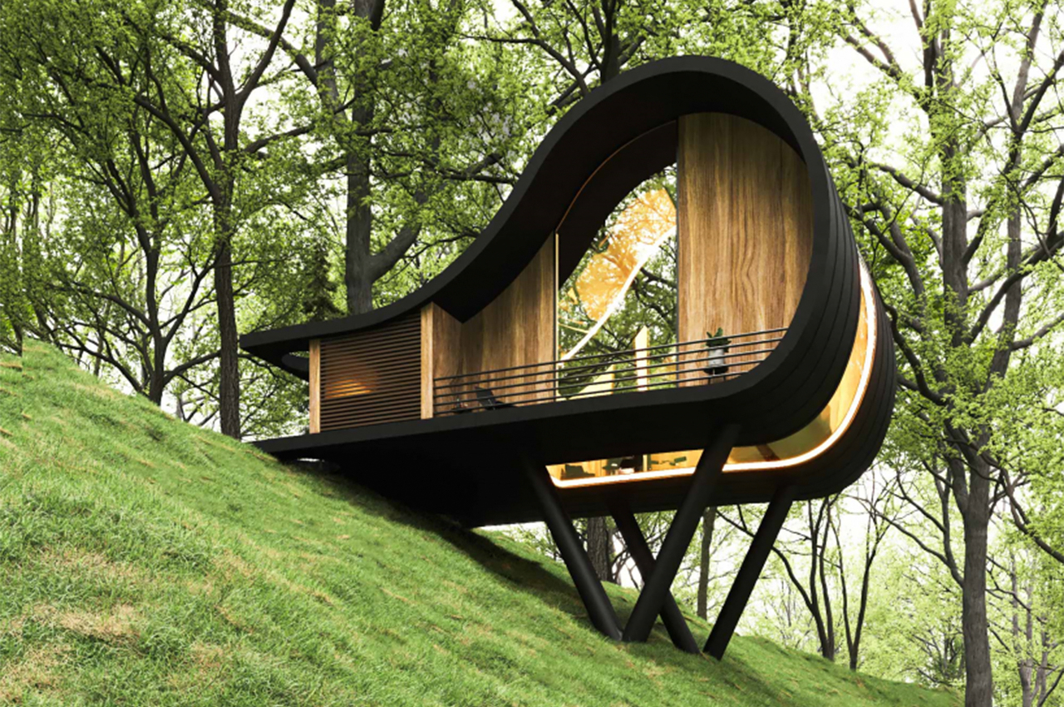
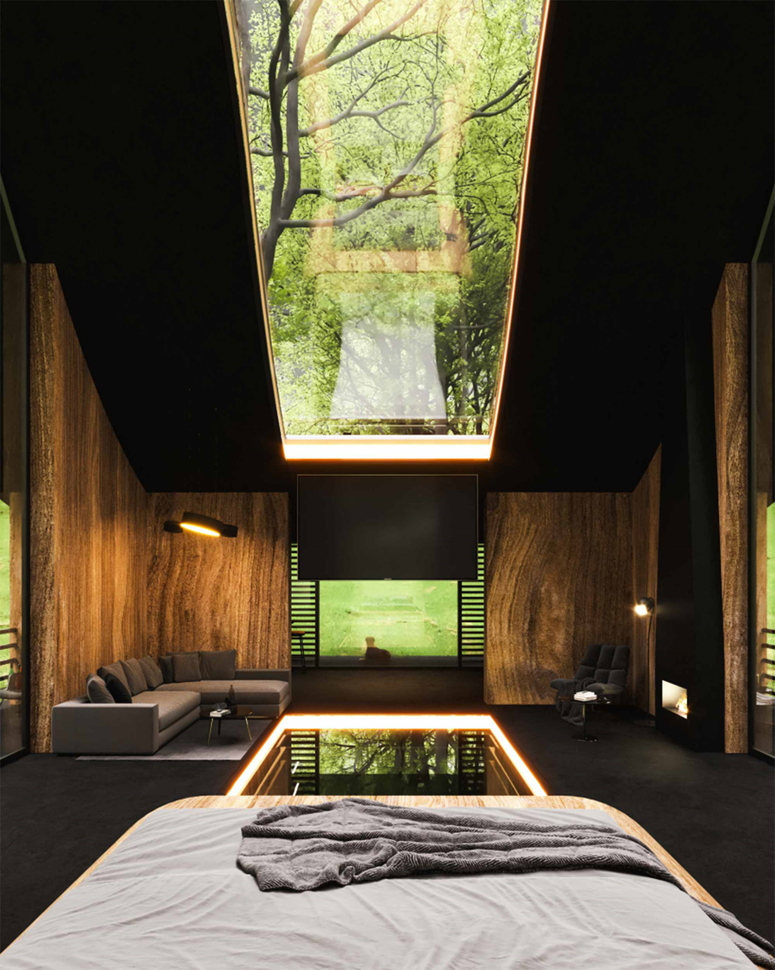
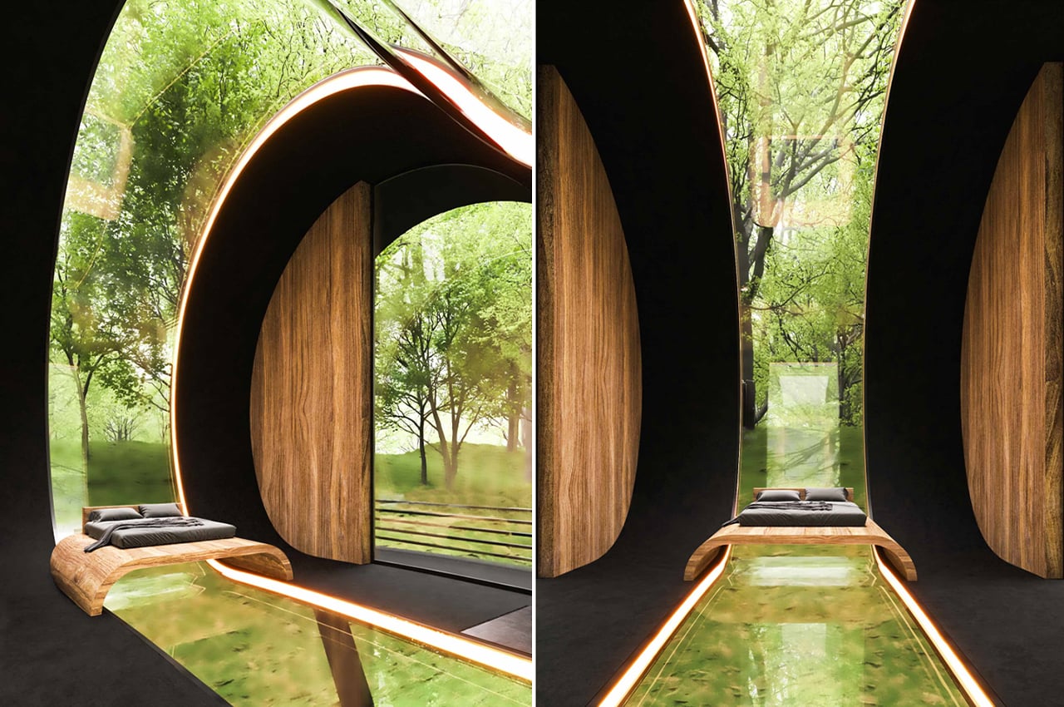
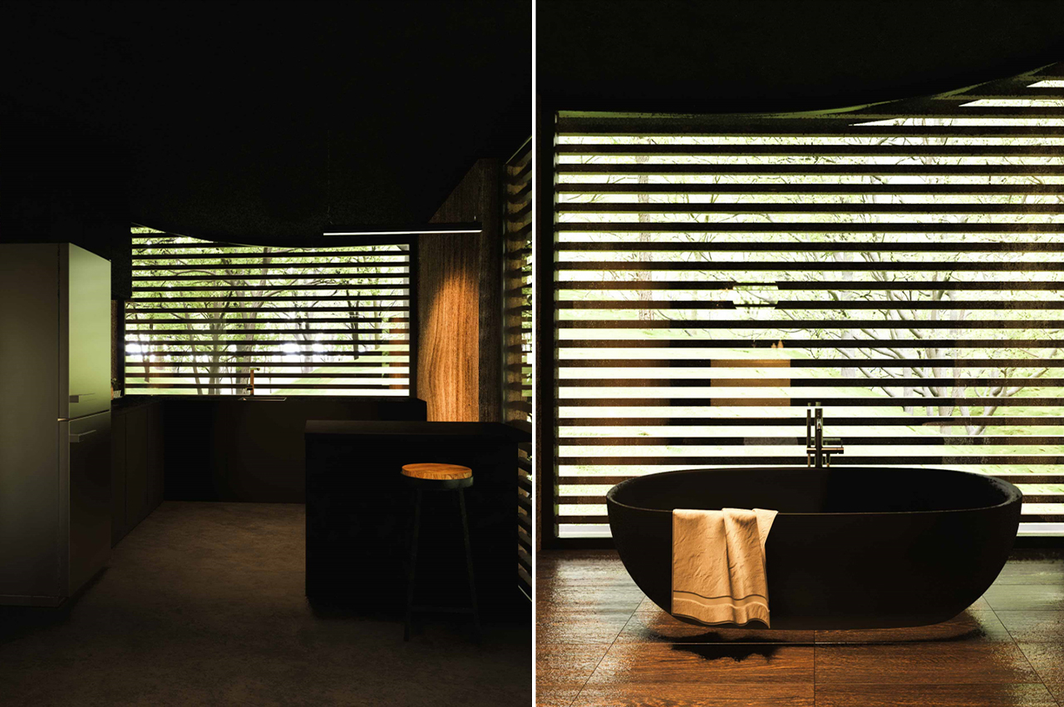
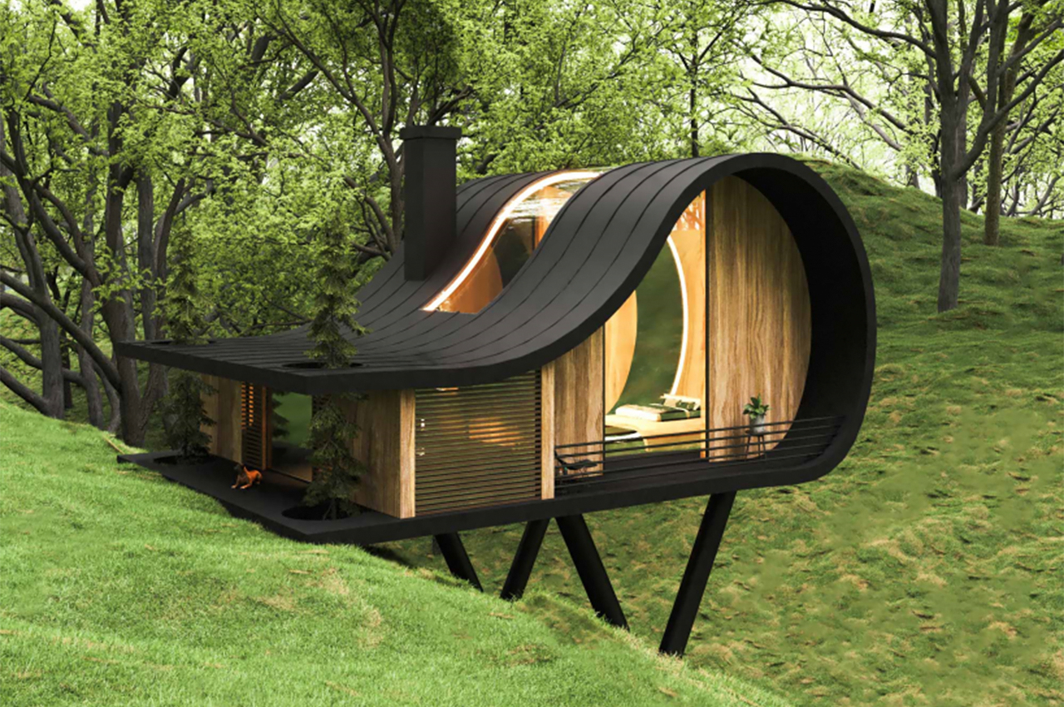
The post This cabin looks like a hobbit house that got a modern makeover! first appeared on Yanko Design.
