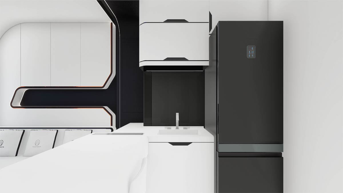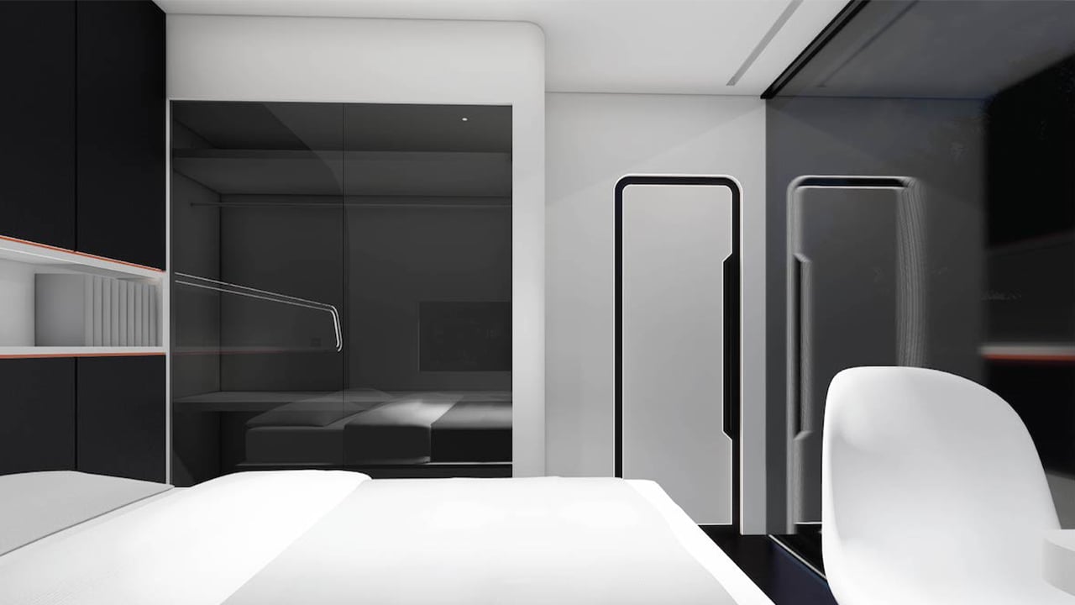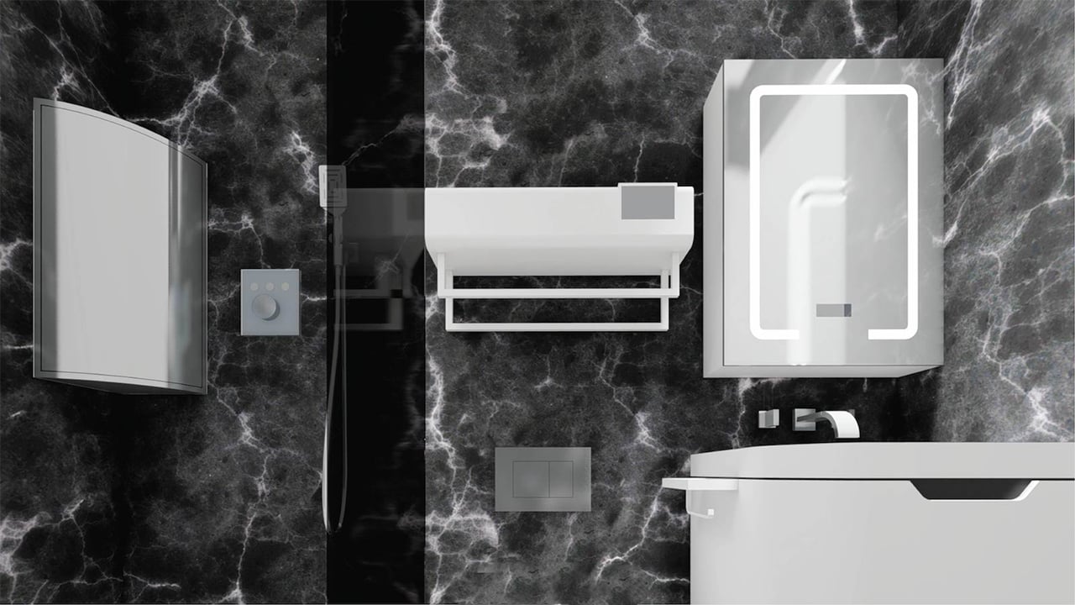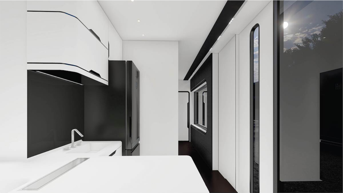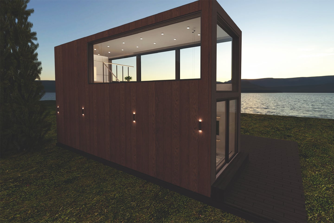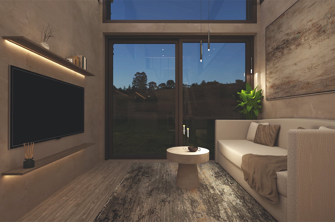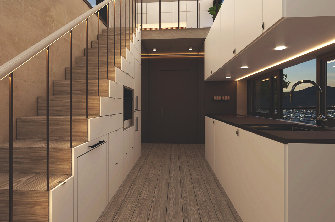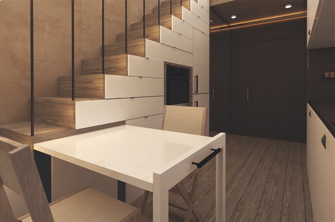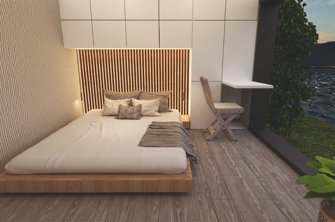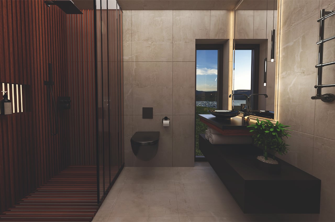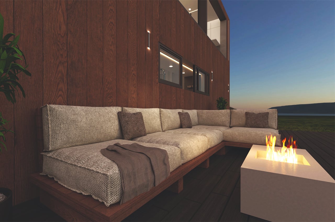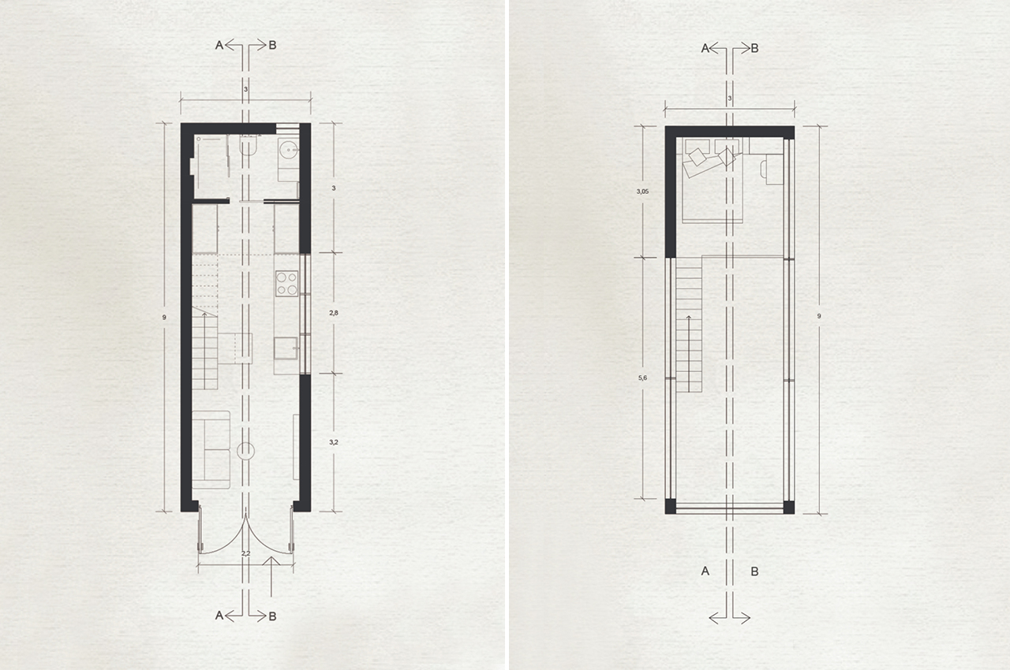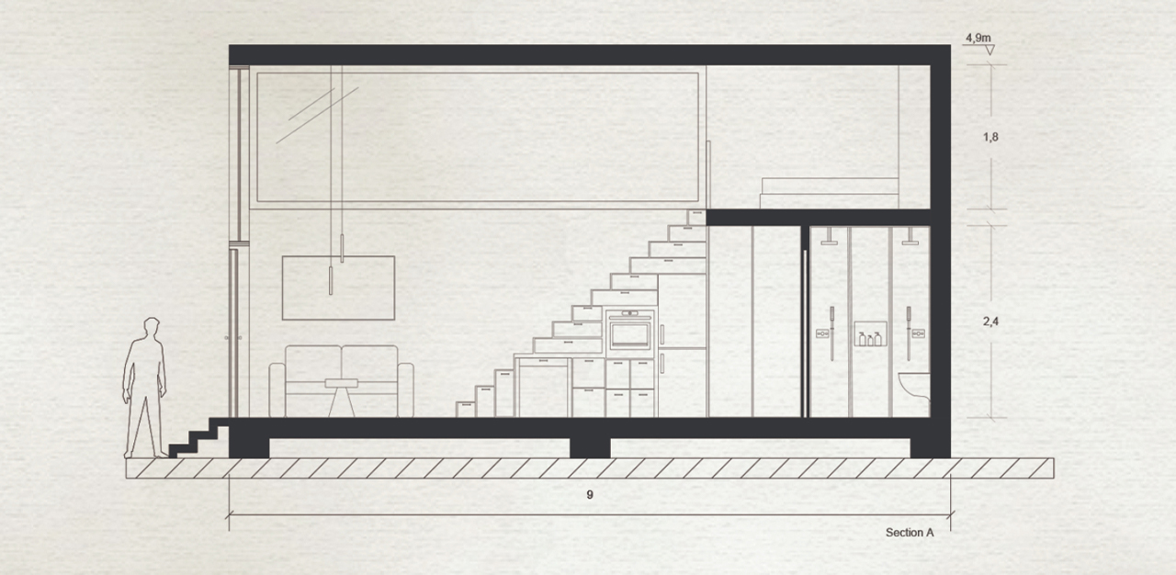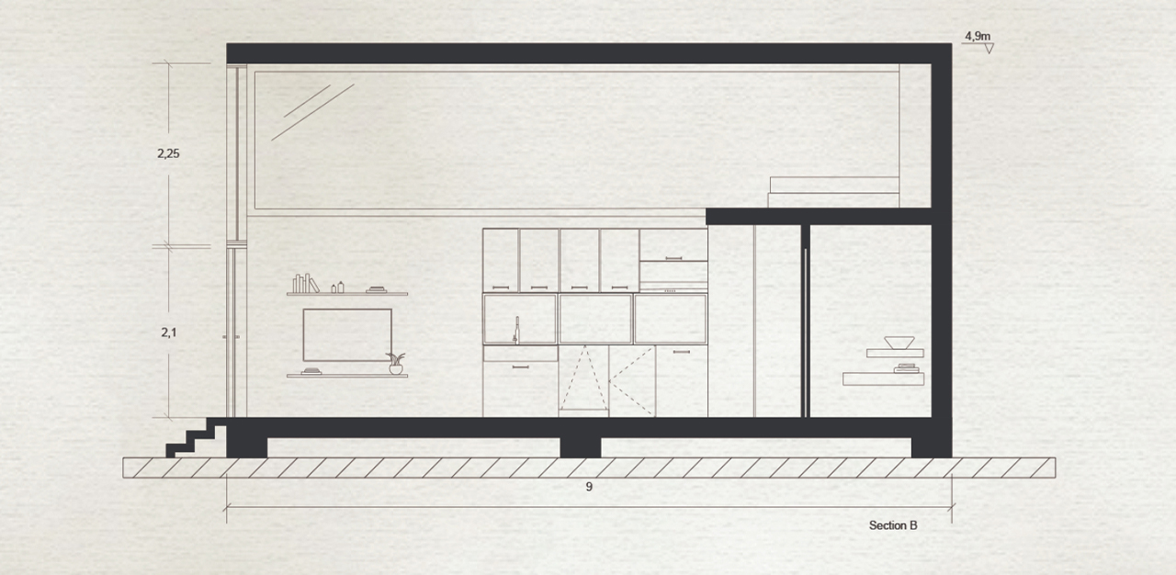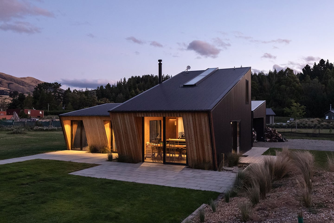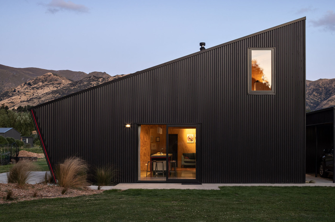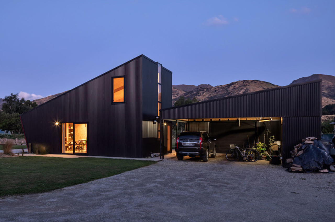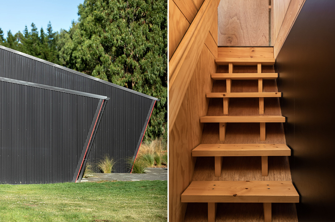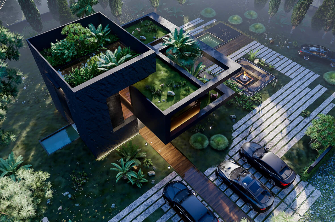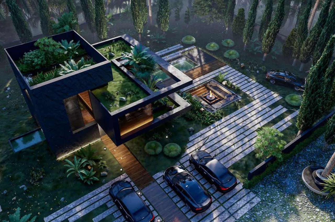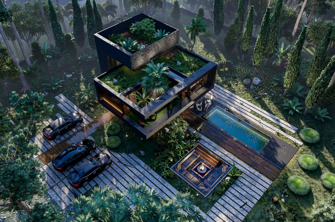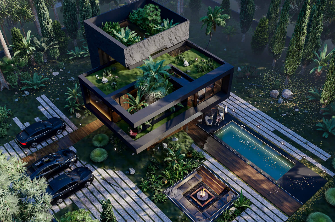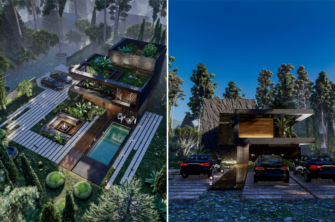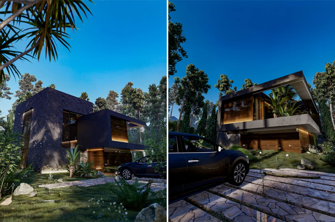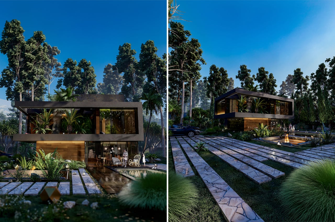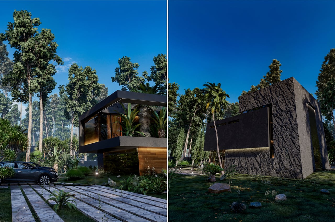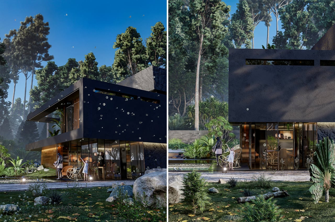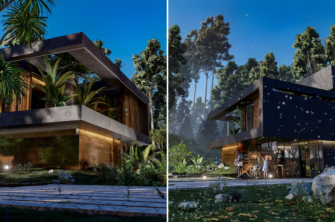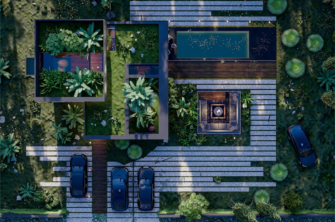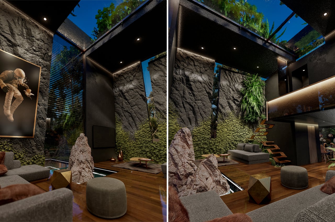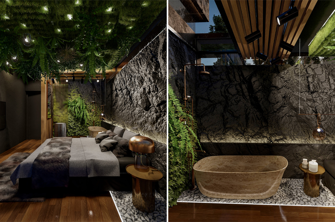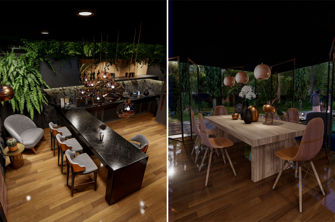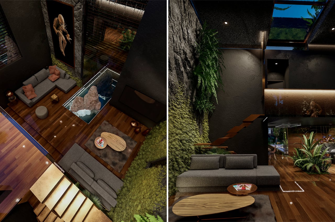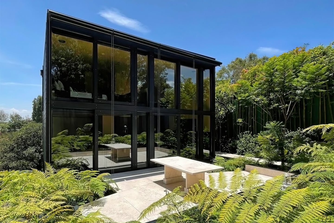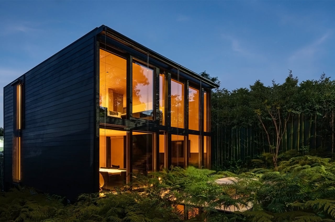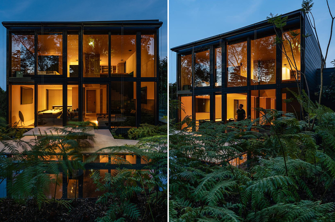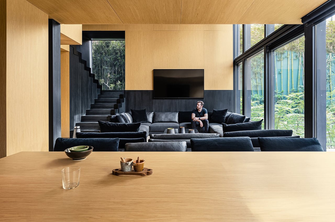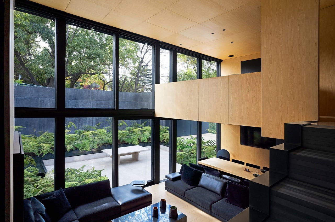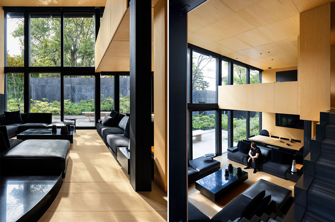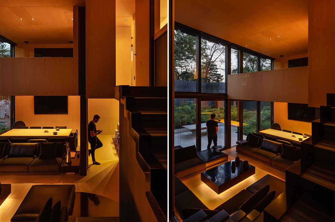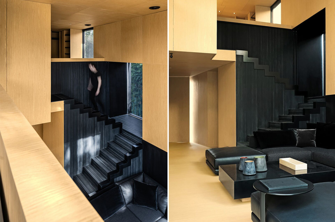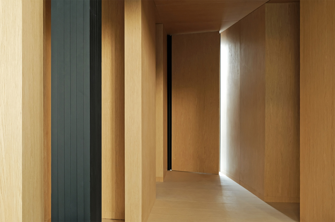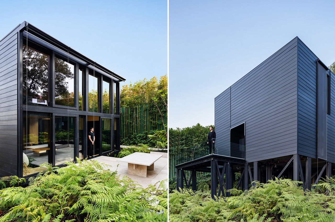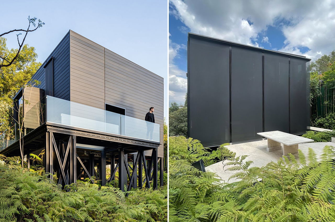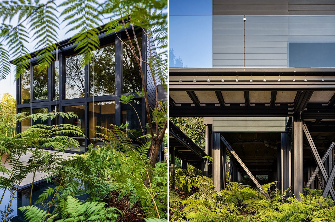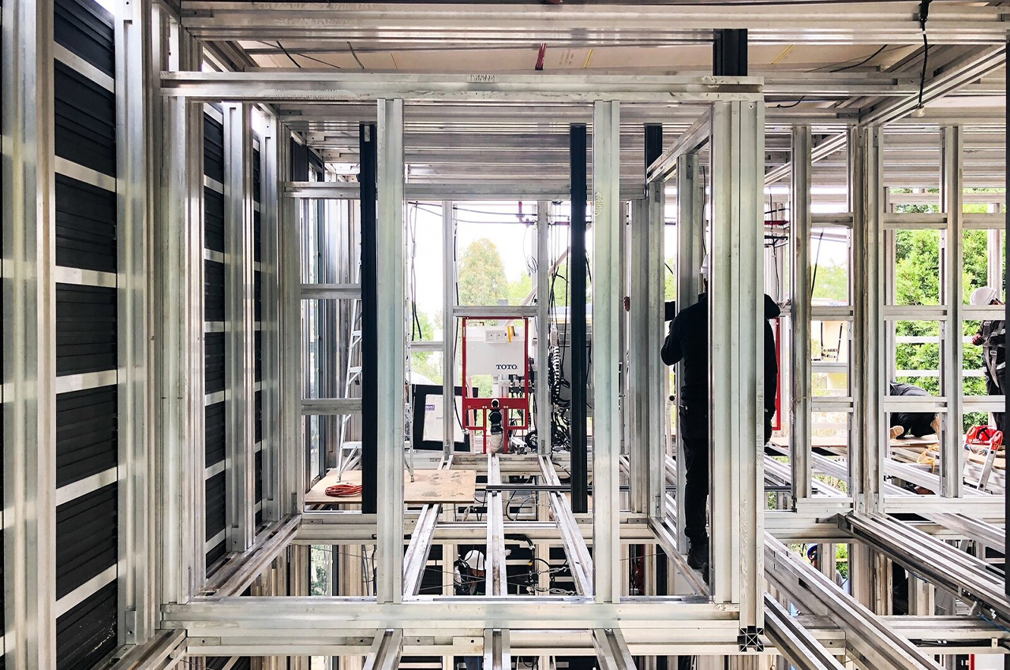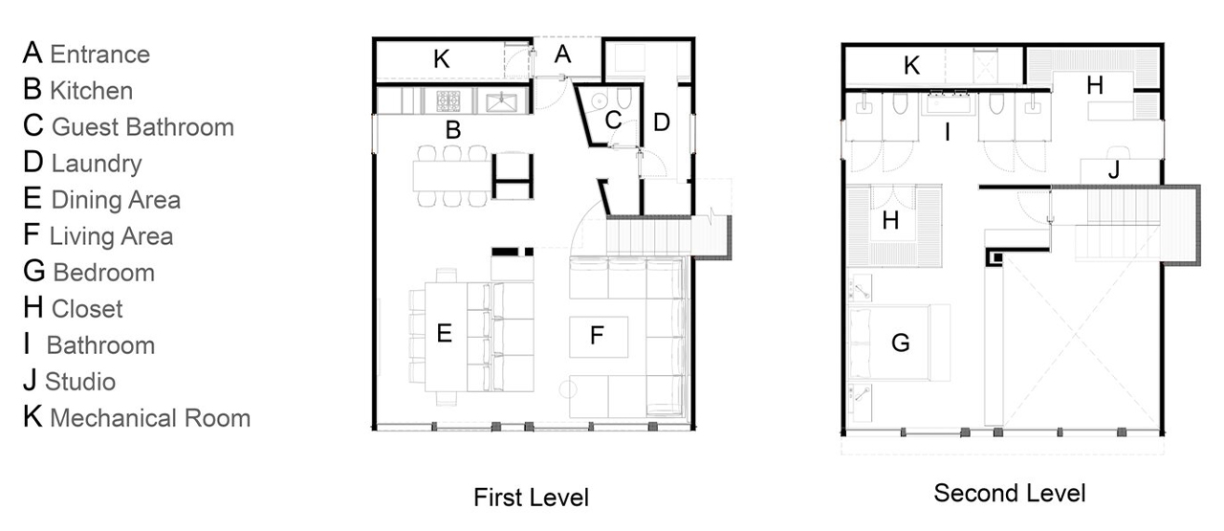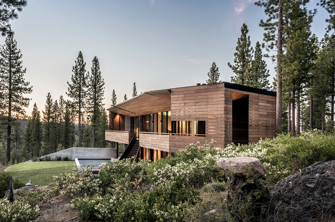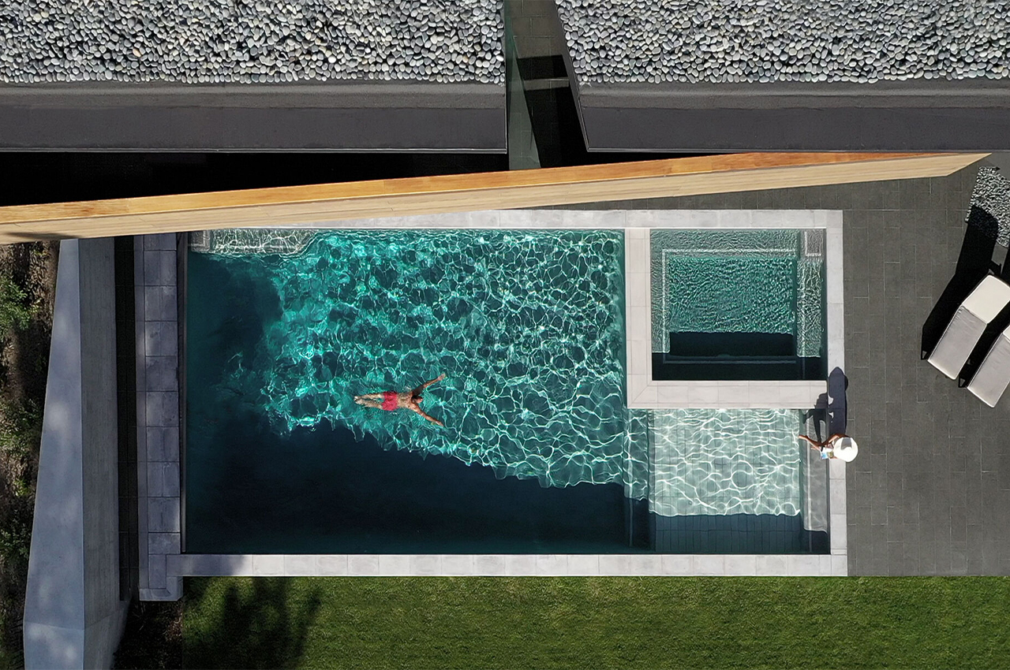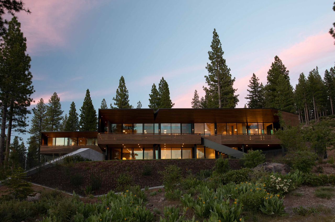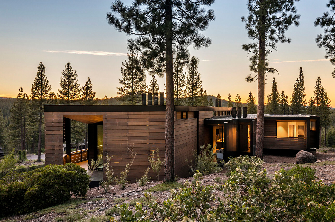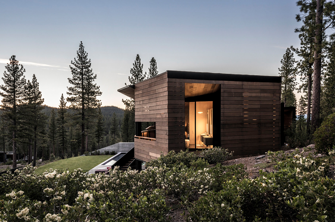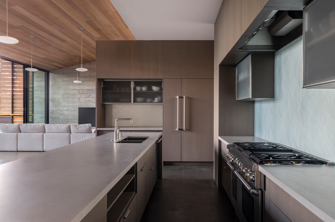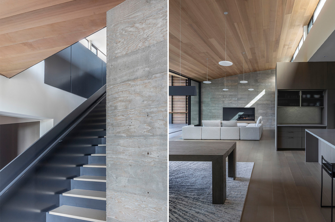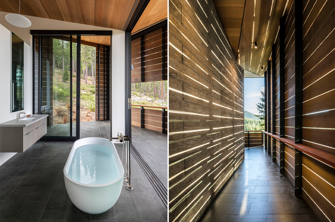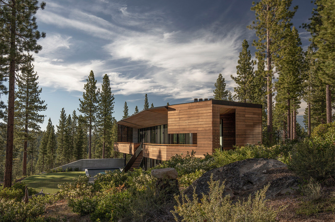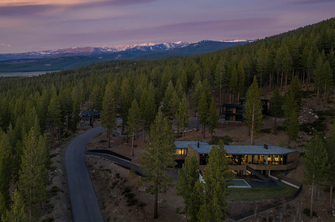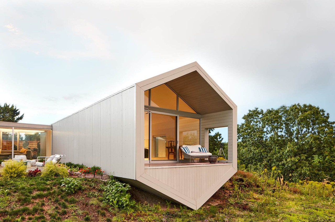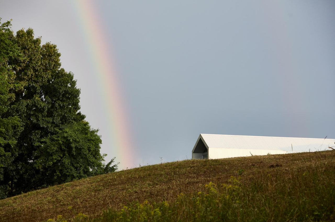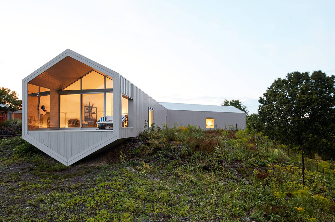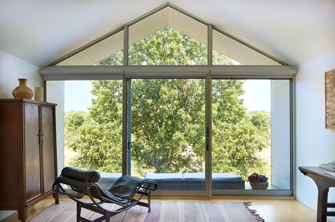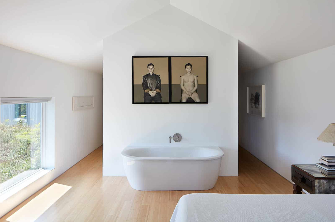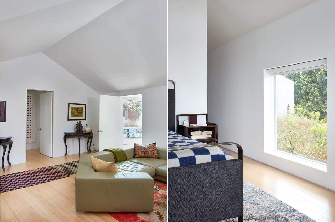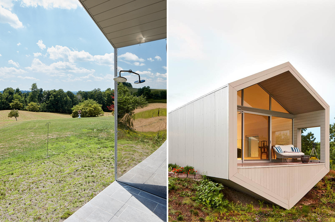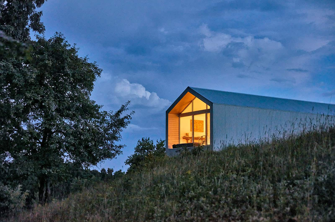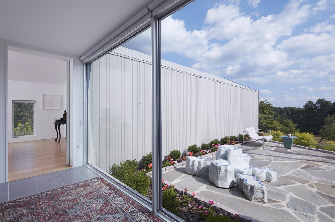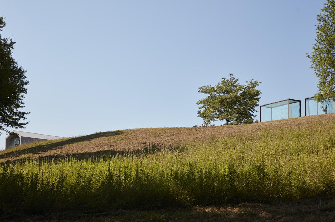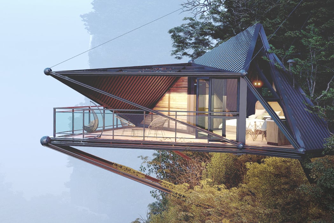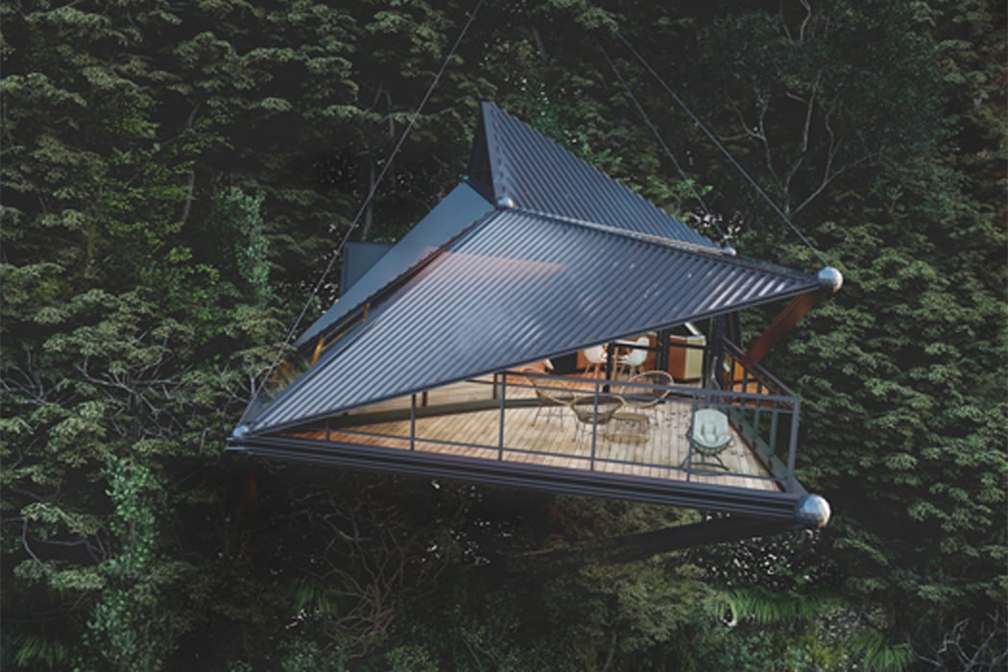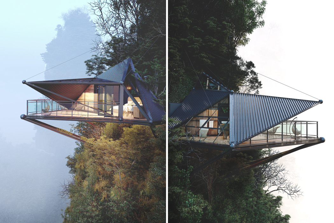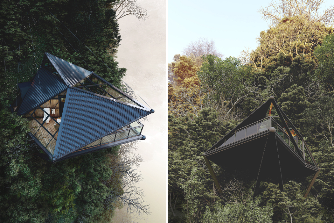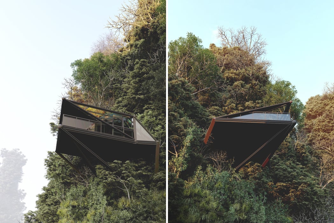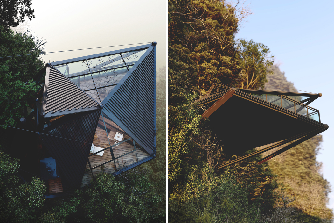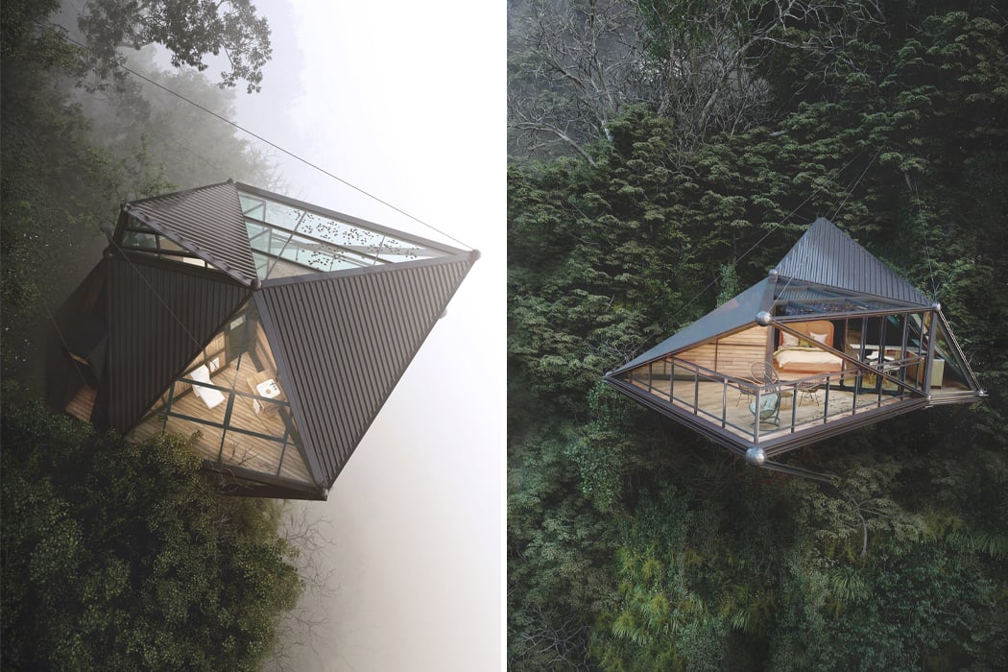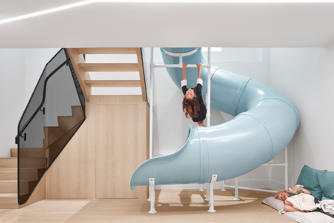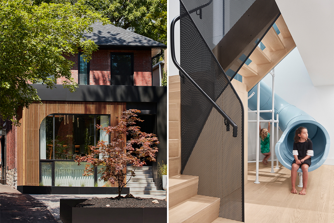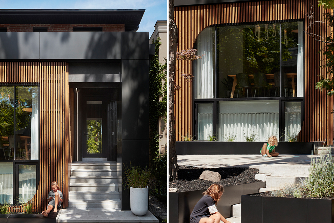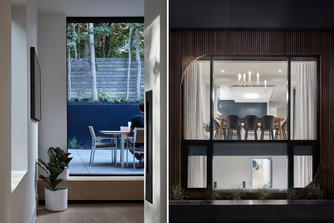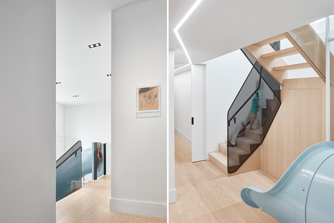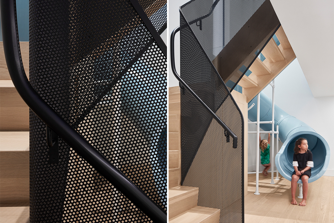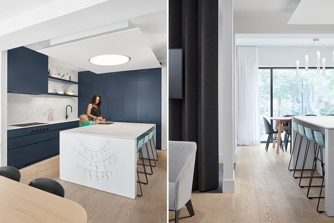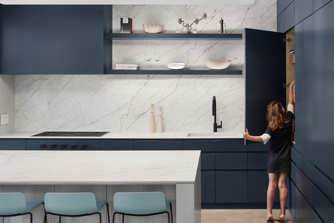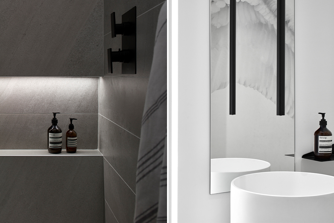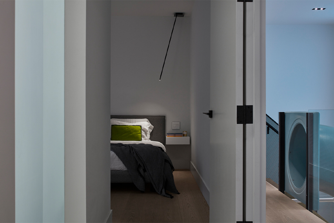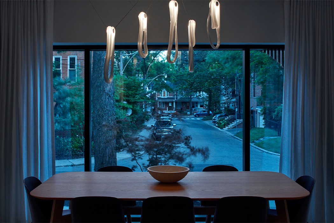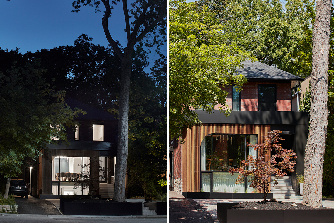Nestron is one of my favorite tiny home builders – they are modern, minimal, and AI-enabled! The sure in tiny homes is not a design trend but an architectural movement that is here to stay, they are more affordable, more sustainable, and more conducive to our evolving flexible lifestyles when compared to traditional houses. Nestron’s latest model is the Cube Two X which has been built upon the existing Cube Two’s functionality and aesthetics with more upgrades keeping in mind a bigger family instead of a two-person household. Take the full virtual tour here!
Cube Two XD is a prefab unit available in two models – a one-bedroom or two-bedroom configuration, and is clad with steel and fiber-reinforced plastic. Singapore-based architecture studio has designed this modern home by drawing inspiration from sci-fi and spacecraft imagery.
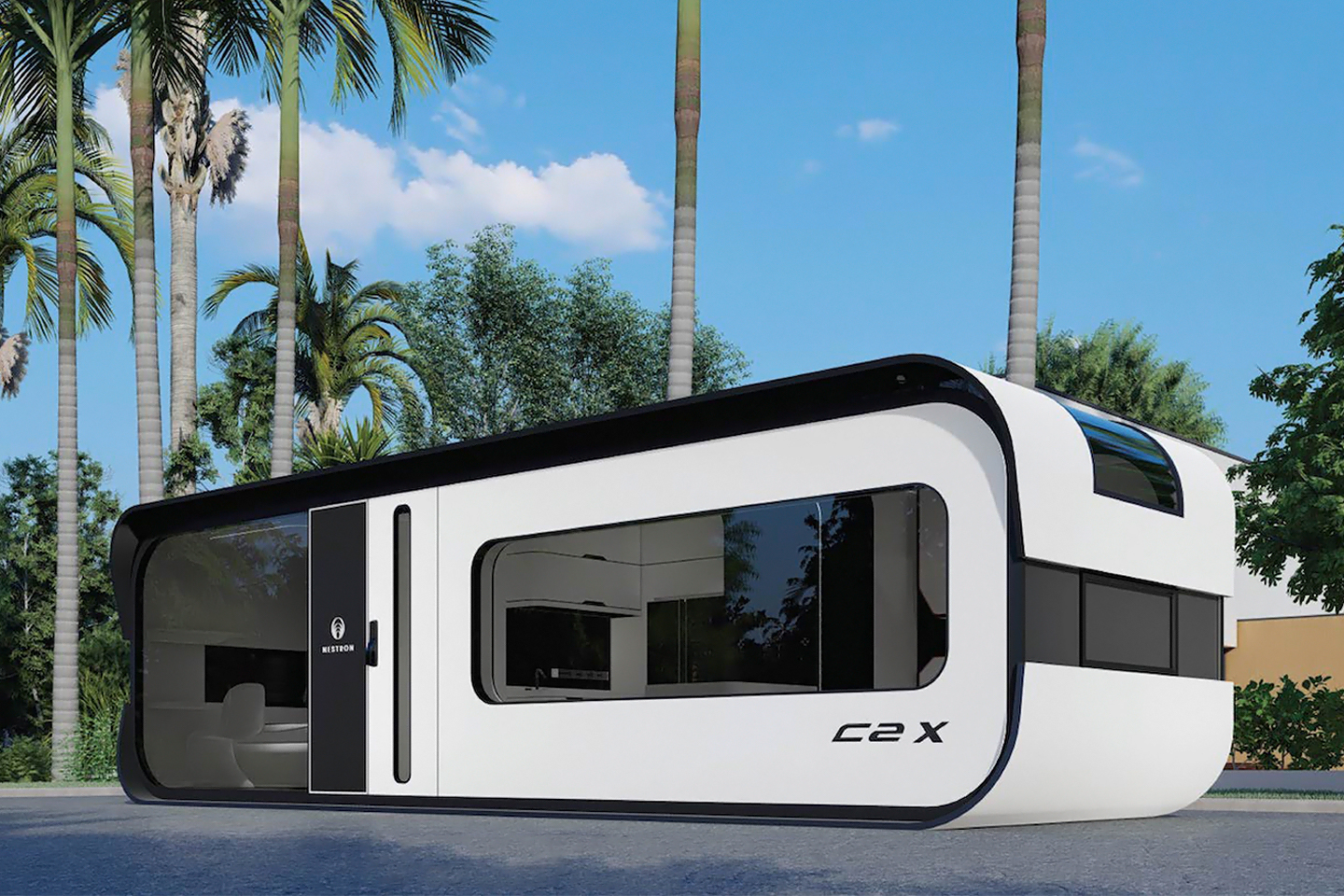
The company’s latest prefab builds on the aesthetics and the functionality of their Cube 2 model. “We figured it was time to give the Cube 2 line an upgrade, and thus Cube Two X was born,” Law says. Since the launch of their Cube series, Nestron received numerous requests for an even larger unit with the option for two bedrooms. The company responded to demand by creating Cube Two X, a scaled-up version of the Cube Two.
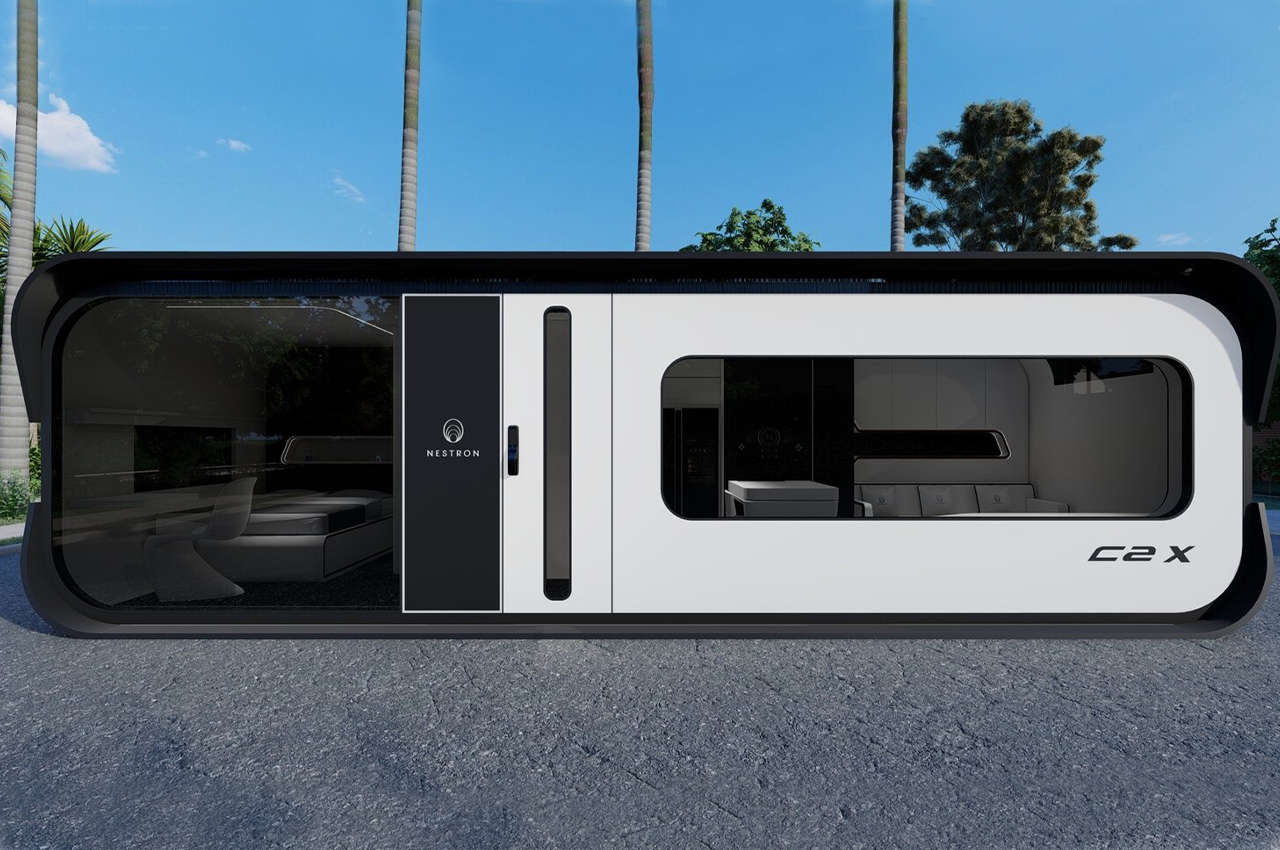
The one-bedroom and two-bedroom Cube Two X models offer 376 square feet of living space. The structure consists of a steel frame wrapped with fiber-reinforced plastic (FRP) siding that can withstand extreme heat and natural disasters.”All of our products are made with high-resistance materials,” Law says. “The FRP exterior wall panels are less likely to rust or corrode, and they hold up in high temperatures, harsh environments, and extreme weather conditions, including heatwaves, hurricanes, and earthquakes.”
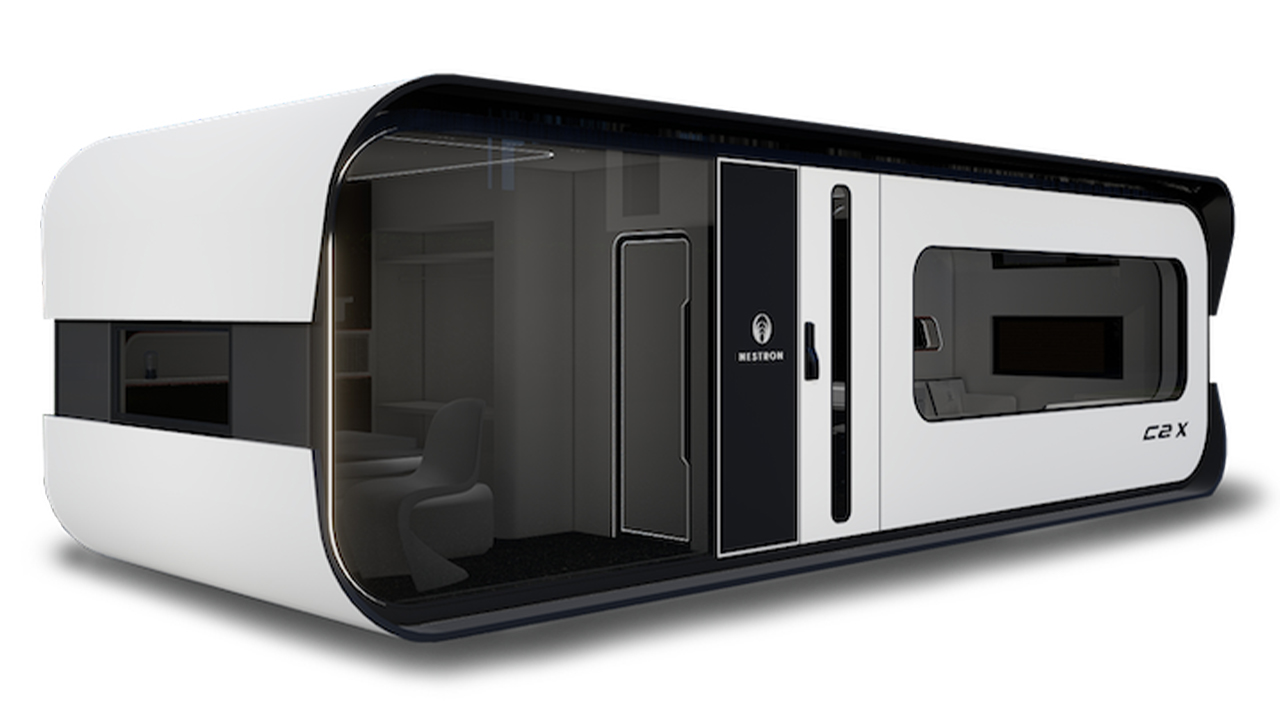
Built-in furniture preserves floor space in the tiny home. The designers outfitted the dining area with a built-in table for two and created a sleek built-in sofa for the living space. Optional features include electric-heated flooring, a smart mirror, a music system, and a concealed electric stove. “The invisible stove is a unique space-saving idea,” Law says. “It’s a seamless kitchen counter when you’re not cooking, but when you are, the counter transforms into a stovetop.”

Curved edges and voice-controlled tech lend a futuristic feel to the home, which is designed so that it can be shipped anywhere in the world and arrive move-in ready. “The home is fully equipped with built-in furniture that helps to maximize floor space,” Law says. “There’s no installation needed upon arrival. Much like how a washing machine works, our clients just need local contractors to wind up the power sockets and the water supply and then Cube Two X is a fully functioning home.”
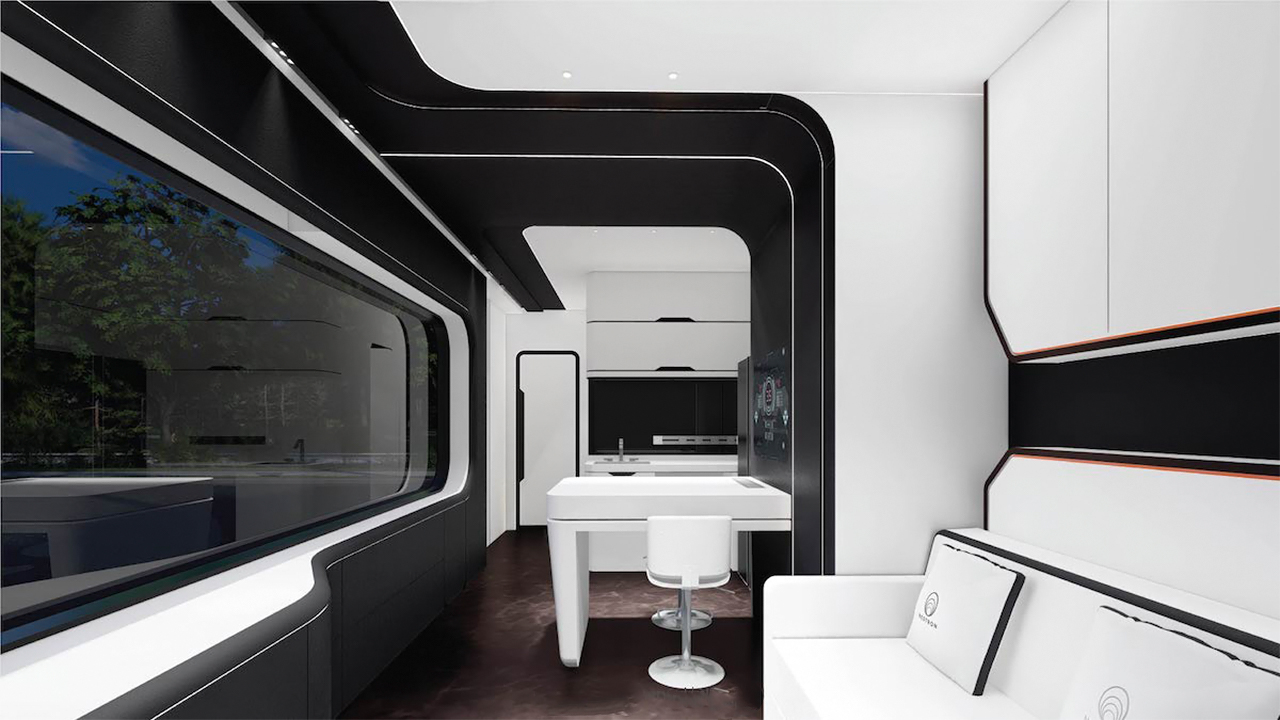
For how high tech the tiny home is, it makes a relatively low impact on the environment. “Ninety percent of the materials we use are recyclable,” Law says. “The interior wood wall panels, for example, are made from non-virgin wood and recycled plastic that’s environmentally friendly and 100 percent recyclable.”

The bedroom has a large built-in wardrobe and a recessed wall niche for storage above the bed. “We make a big effort to care for the environment because we believe everything starts at home,” he says. “Living in your home should be an experience that’s environmentally friendly—and we’d like for people to be able to live a sustainable lifestyle without additional effort.” The bathroom features a smart mirror and an electric pulse toilet.
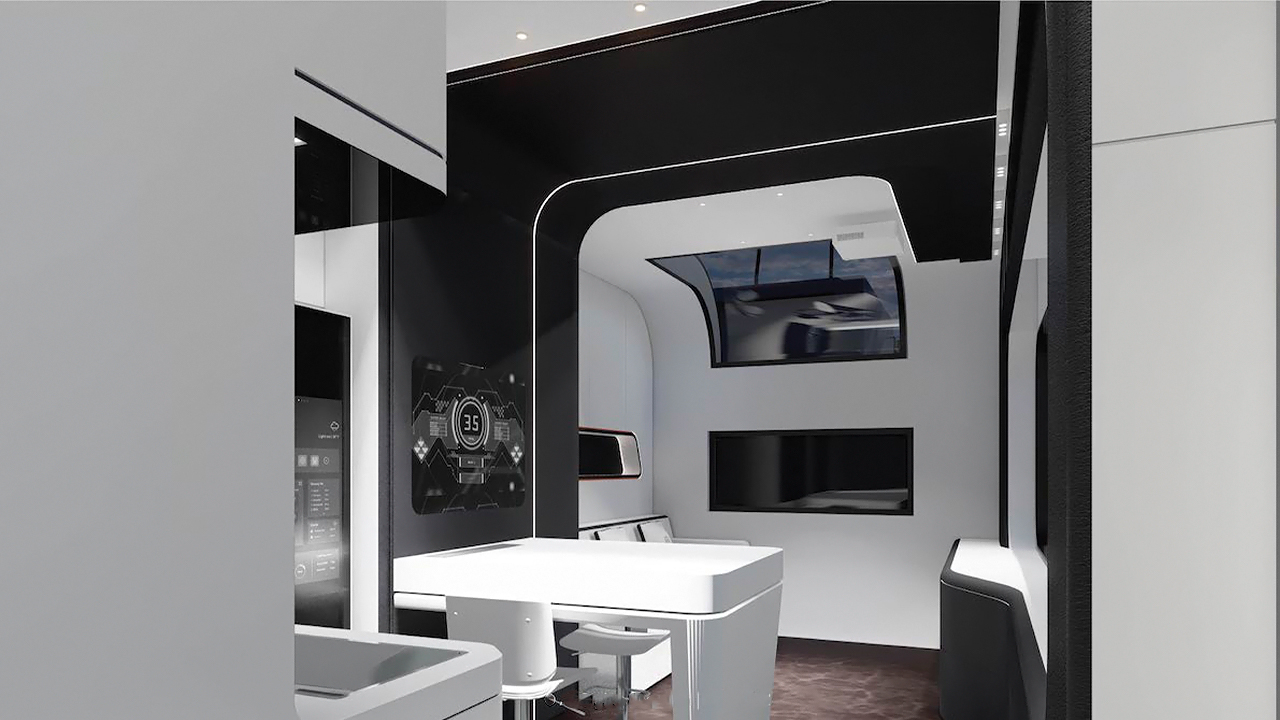
The Cube Two X is also prefabricated in a factory environment, which helps to reduce material waste. “This speeds construction time by up to 50 percent compared to on-site construction, which takes around one month,” Law says. “It’s a faster and more cost-effective process, ensuring we have no construction waste, as we use prefabricated molds to shape our products, which greatly increases accuracy.”
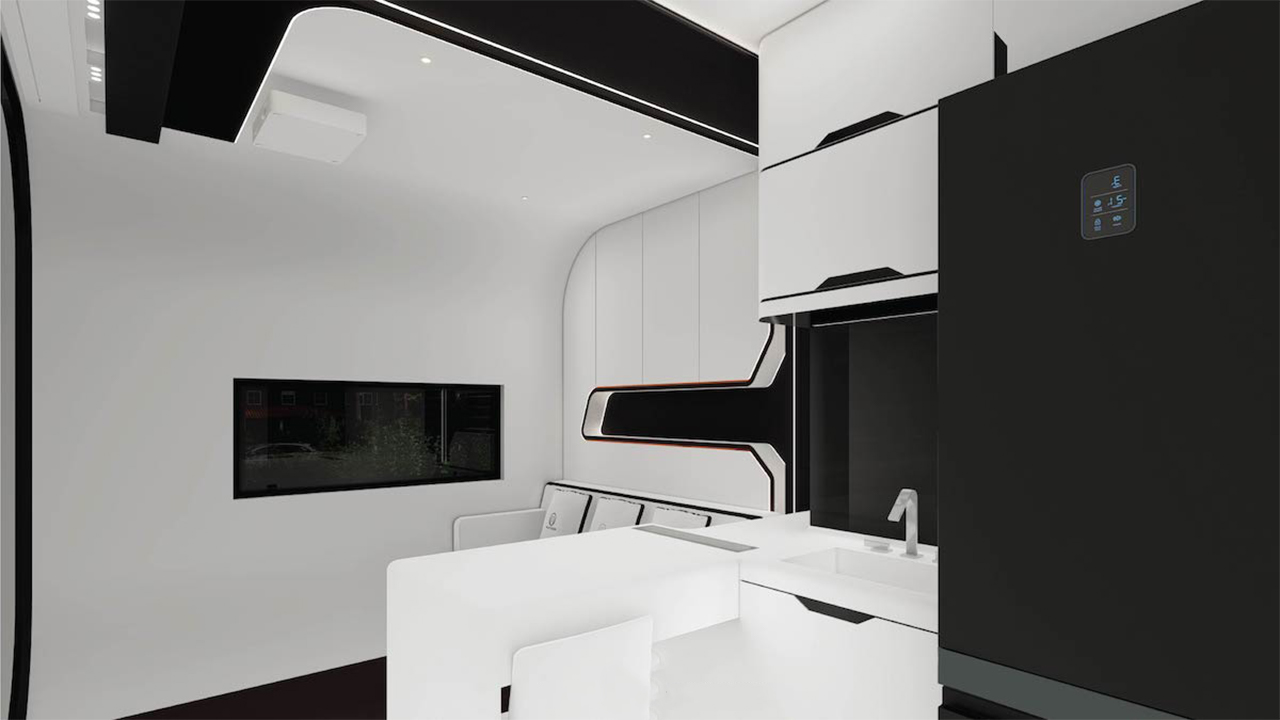
If the cinematic worlds of Stanley Kubrick’s 2001: A Space Odyssey and William Hanna and Joseph Barbera’s The Jetsons were combined to create a tiny home, it might just be Nestron’s Cube Two X – tech lovers and digital nomads are going to love this innovative home!
Designer: Nestron
