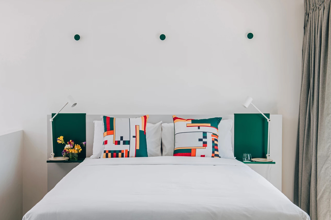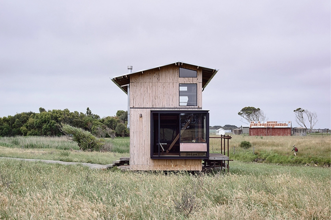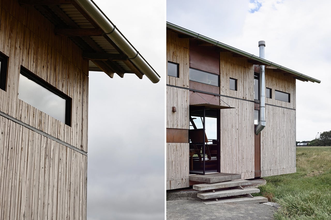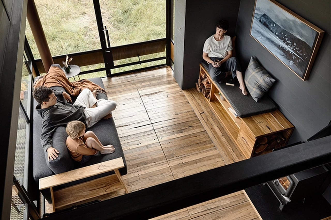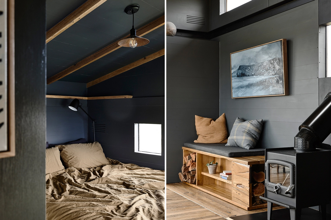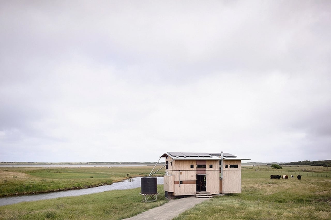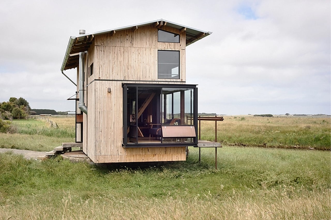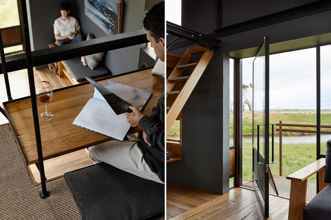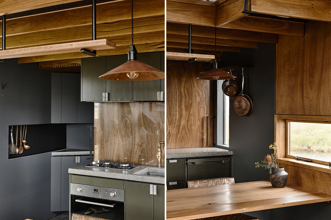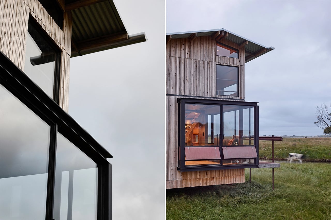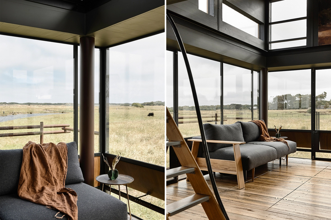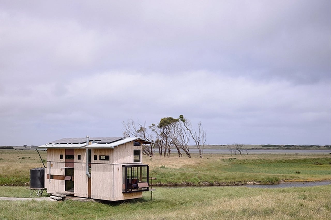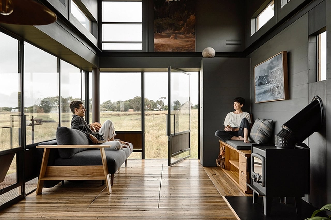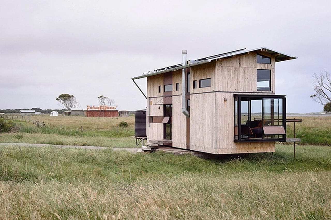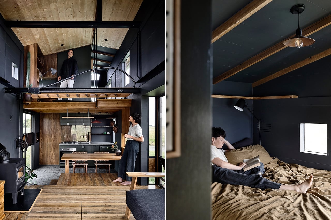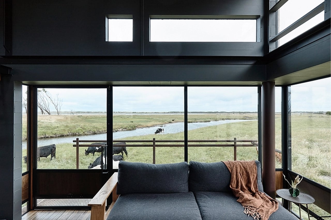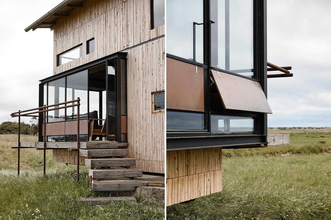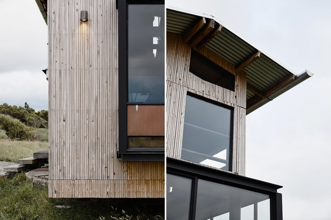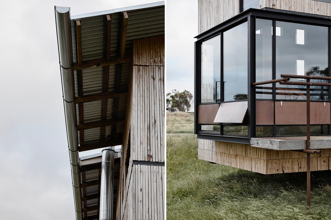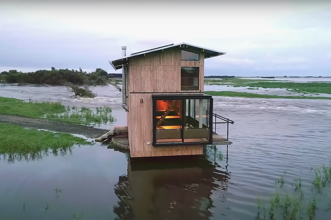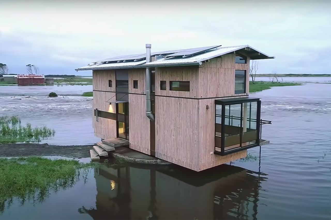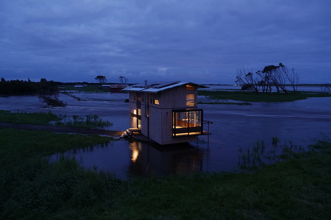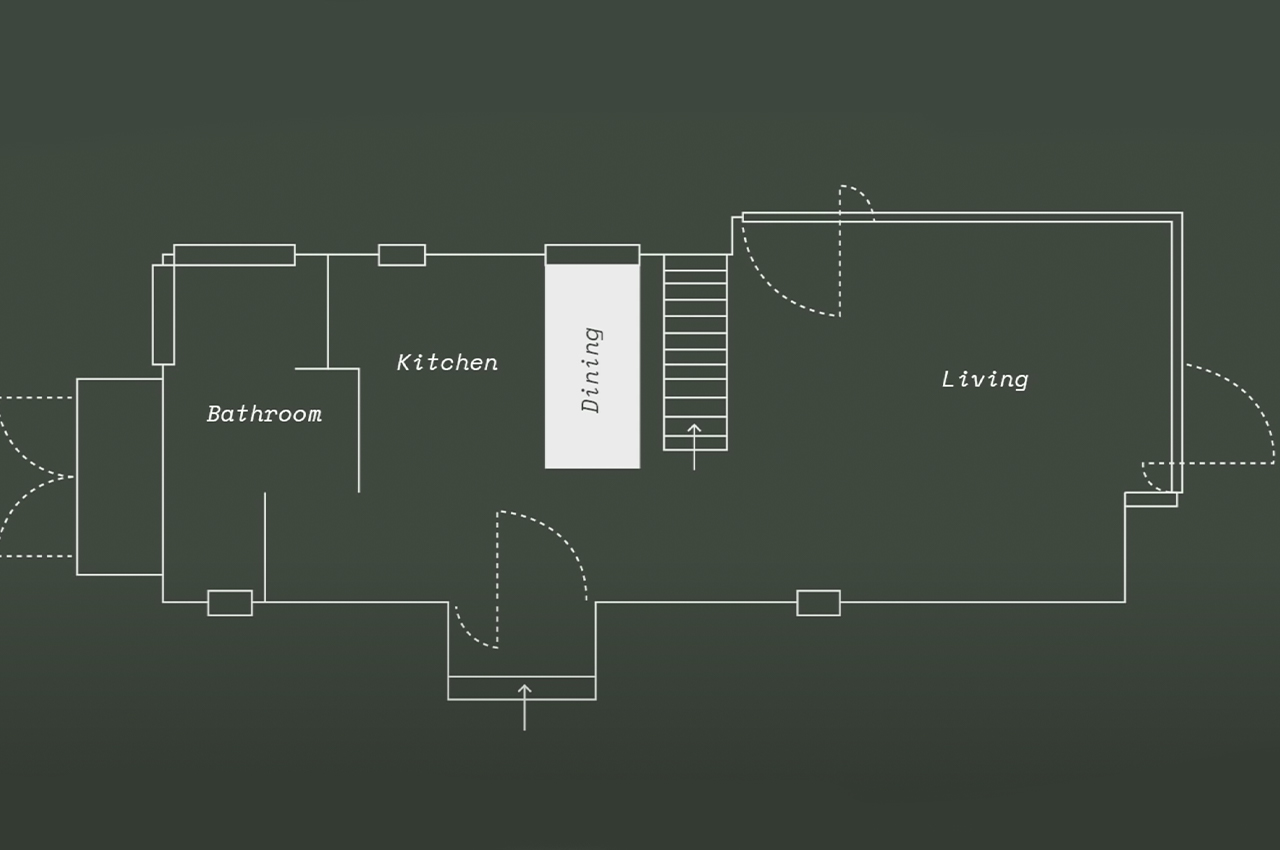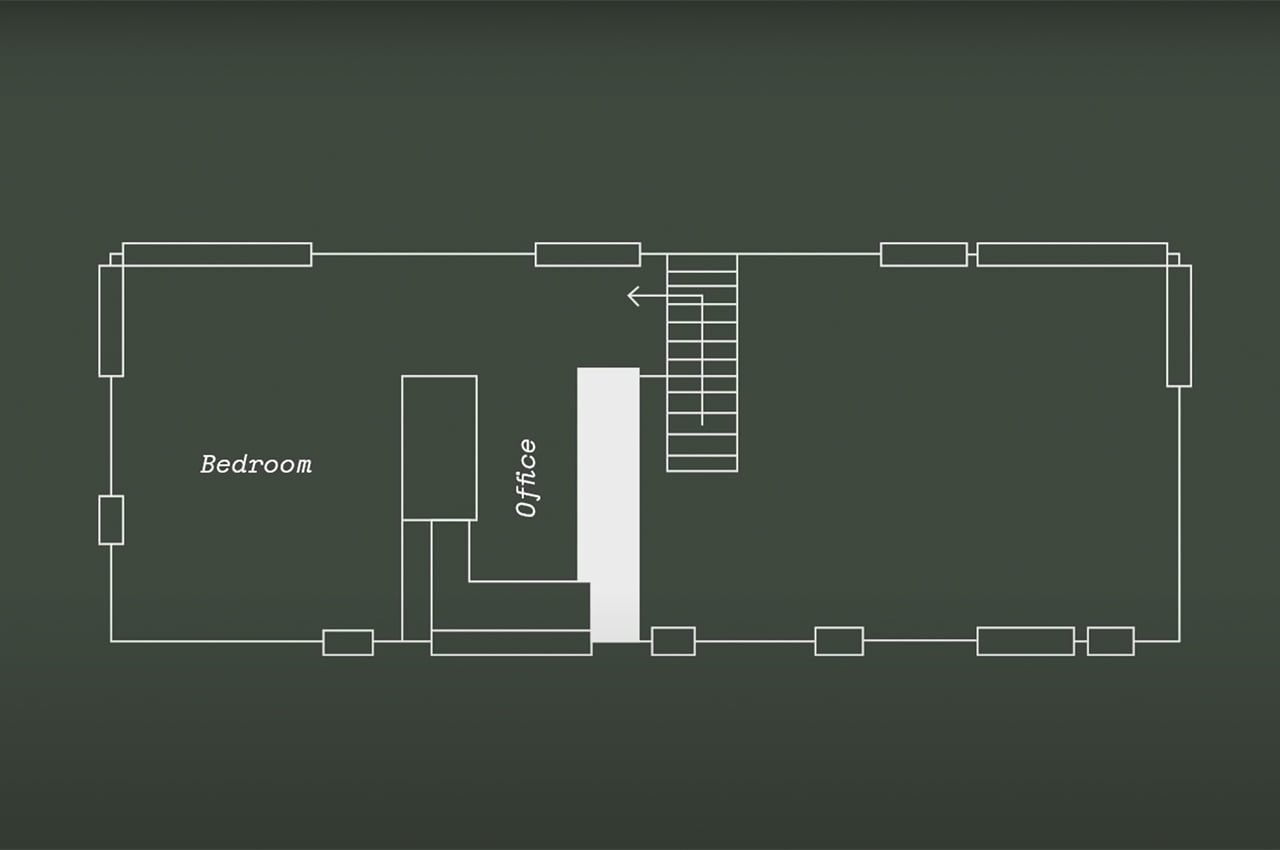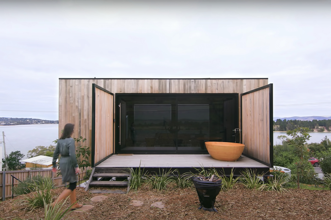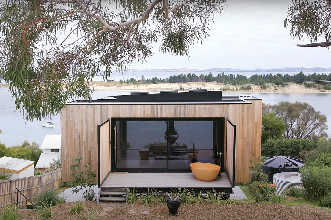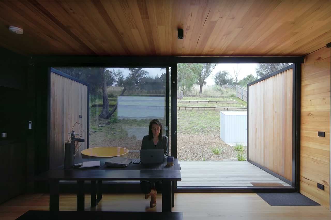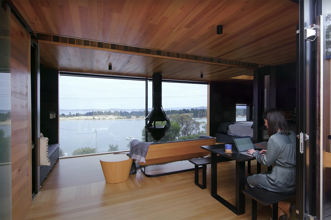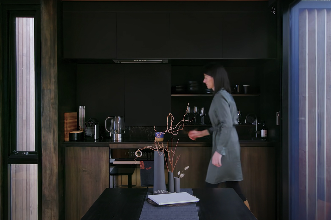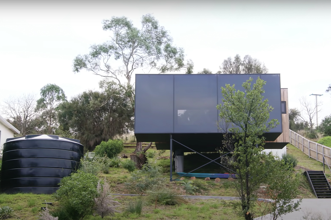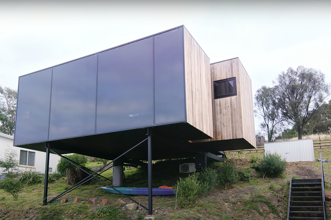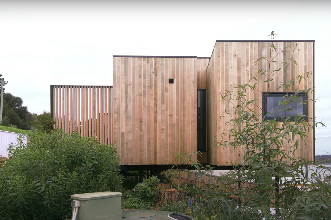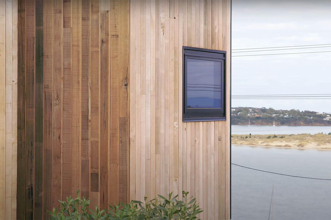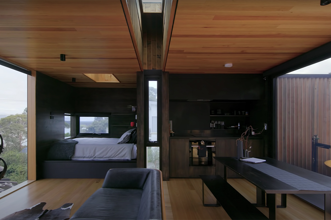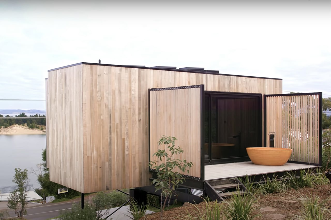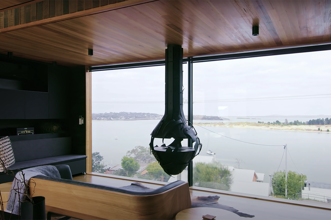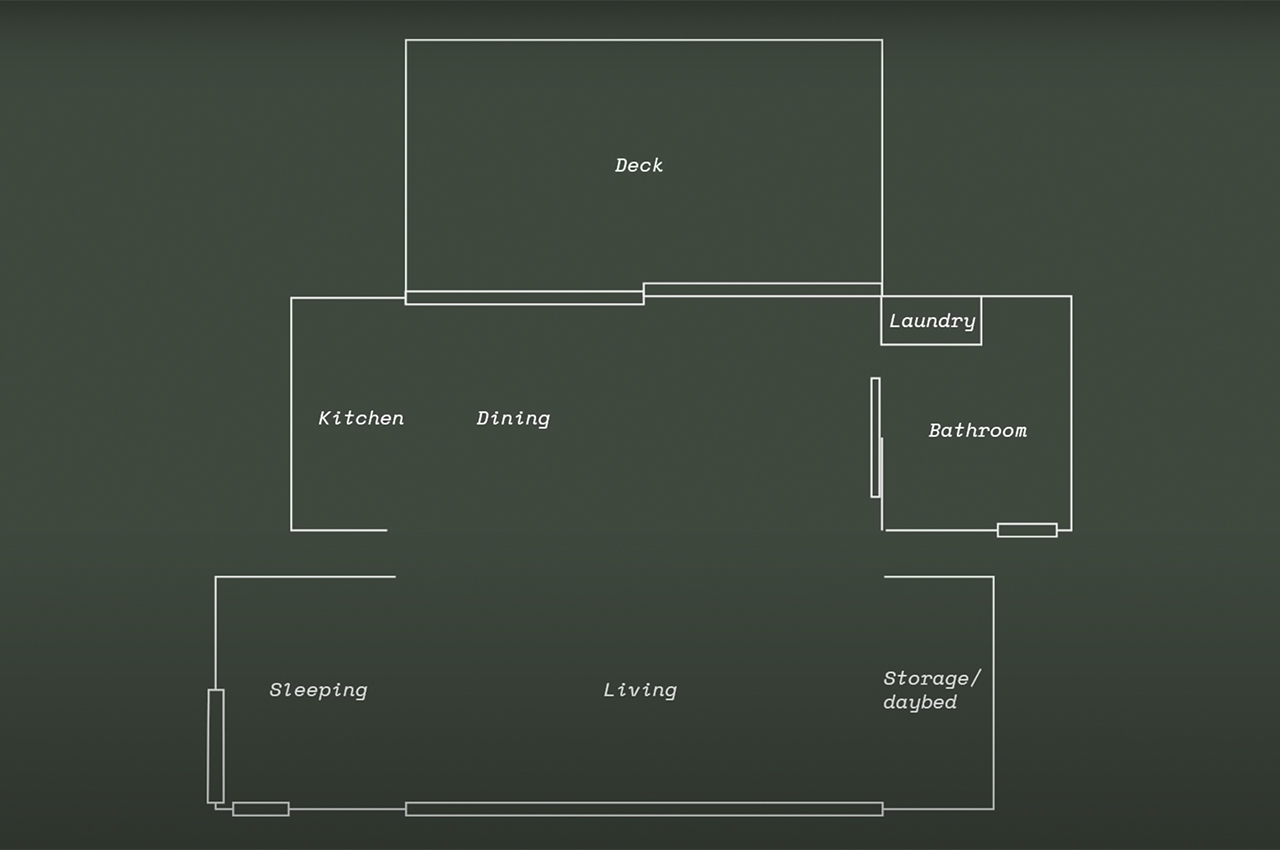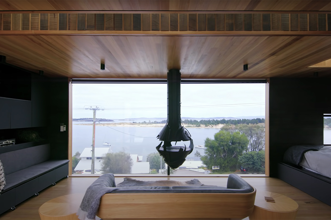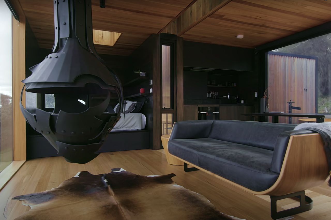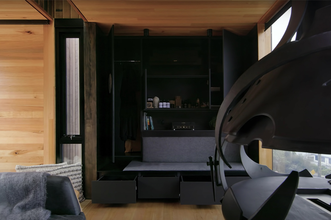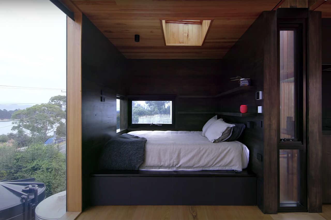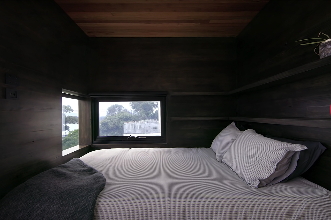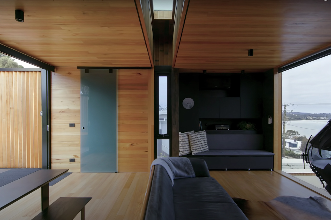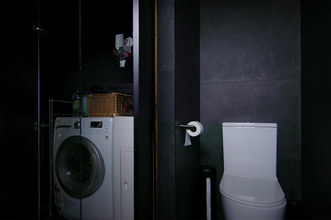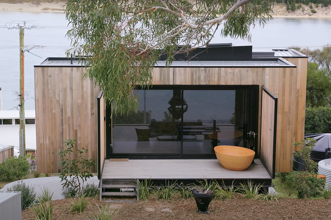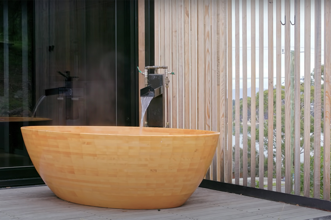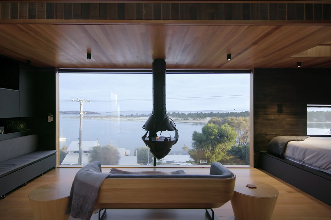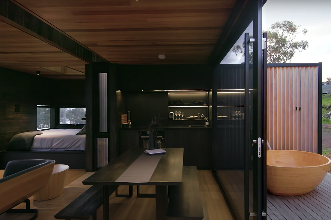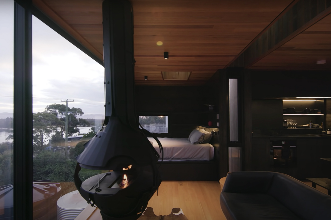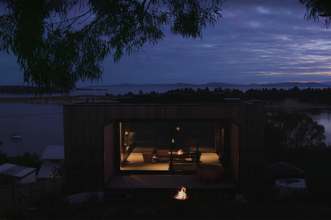No matter the city, tiny living is in right now. As cities become more populated, their residents and architects are finding ways of making crowded spaces feel a lot more comfortable through versatile furniture and innovative interior design. From micro apartments to co-living spaces, city homes come in all shapes and sizes.
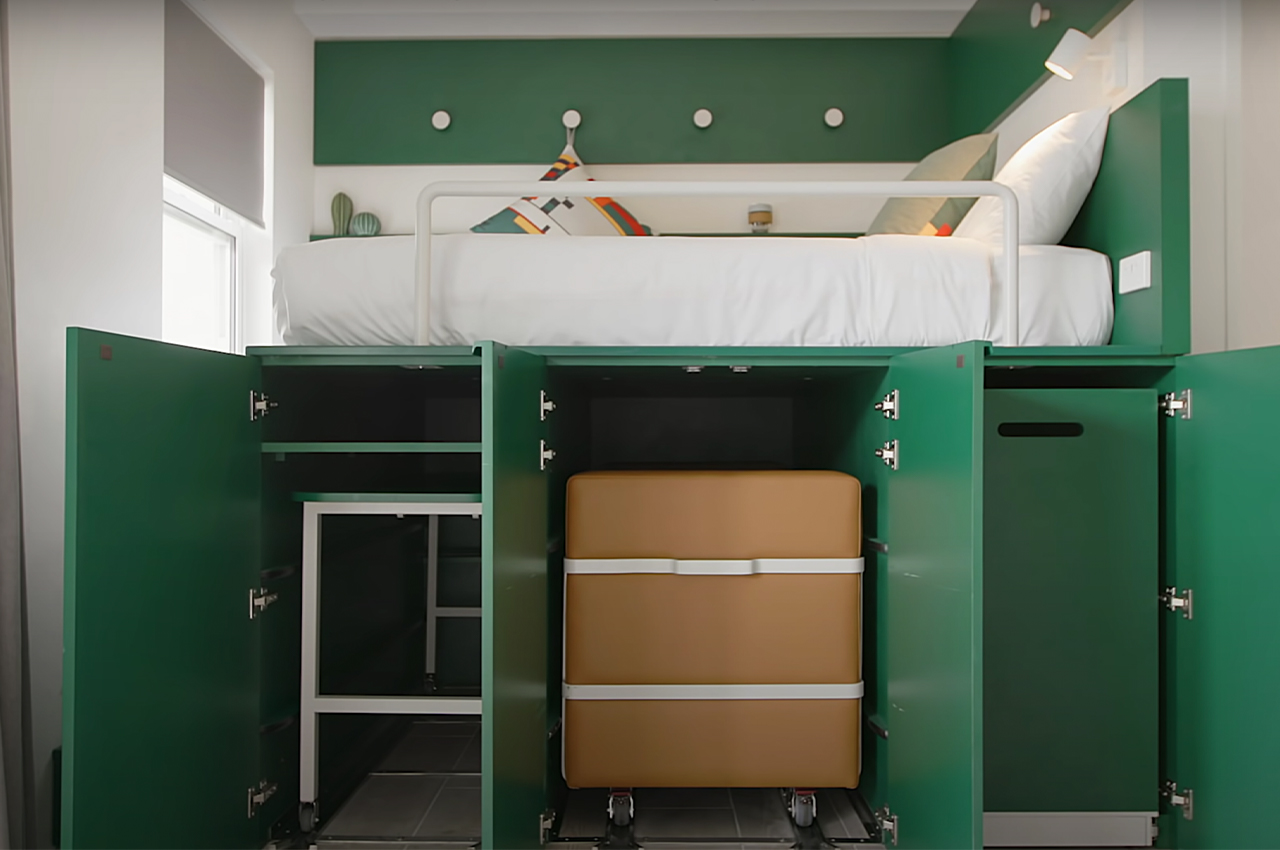

In Sydney’s Stanmore neighborhood, Australian architecture firm Mostaghim and co-living group UKO designed and constructed a multifunctional furniture system into the layout of a small studio apartment to augment the available living space and take full advantage of the system’s integrated storage units.
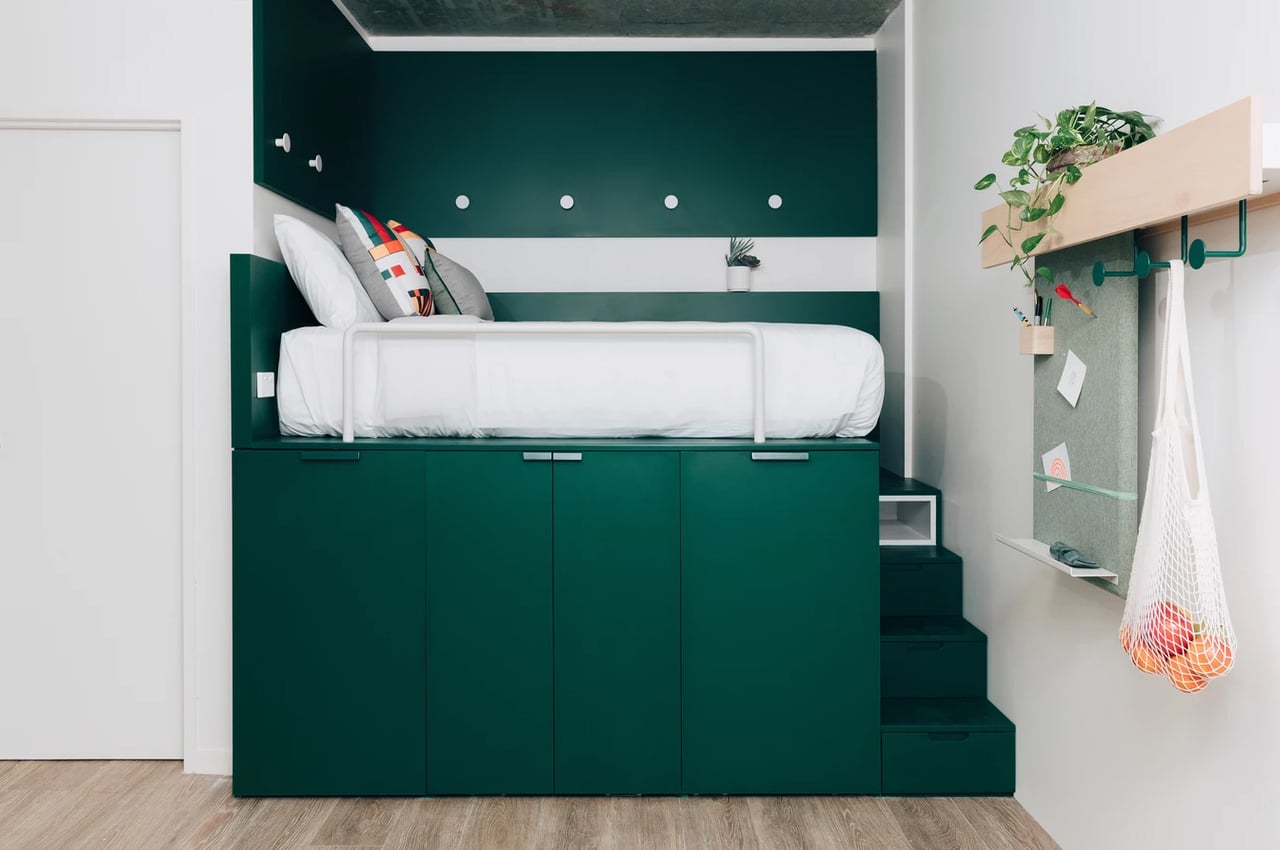
Captured by Never Too Small, a video channel dedicated to small footprint design and living, UKO and Mostaghim’s furniture system measures 205 square feet (19 square meters) to include a kitchenette, compact bathroom, and a catalog of multipurpose furniture systems from a bed unit with integrated storage to a fold-out wall desk. While a kitchenette and a compact shower are standard for micro-apartments, the versatile bed unit is what makes this tiny space feel a lot bigger than just 19 square meters. Just beneath the unit’s mattress, pull-out drawers and cabinets conceal closet space and additional furniture like a sofa and dining table.
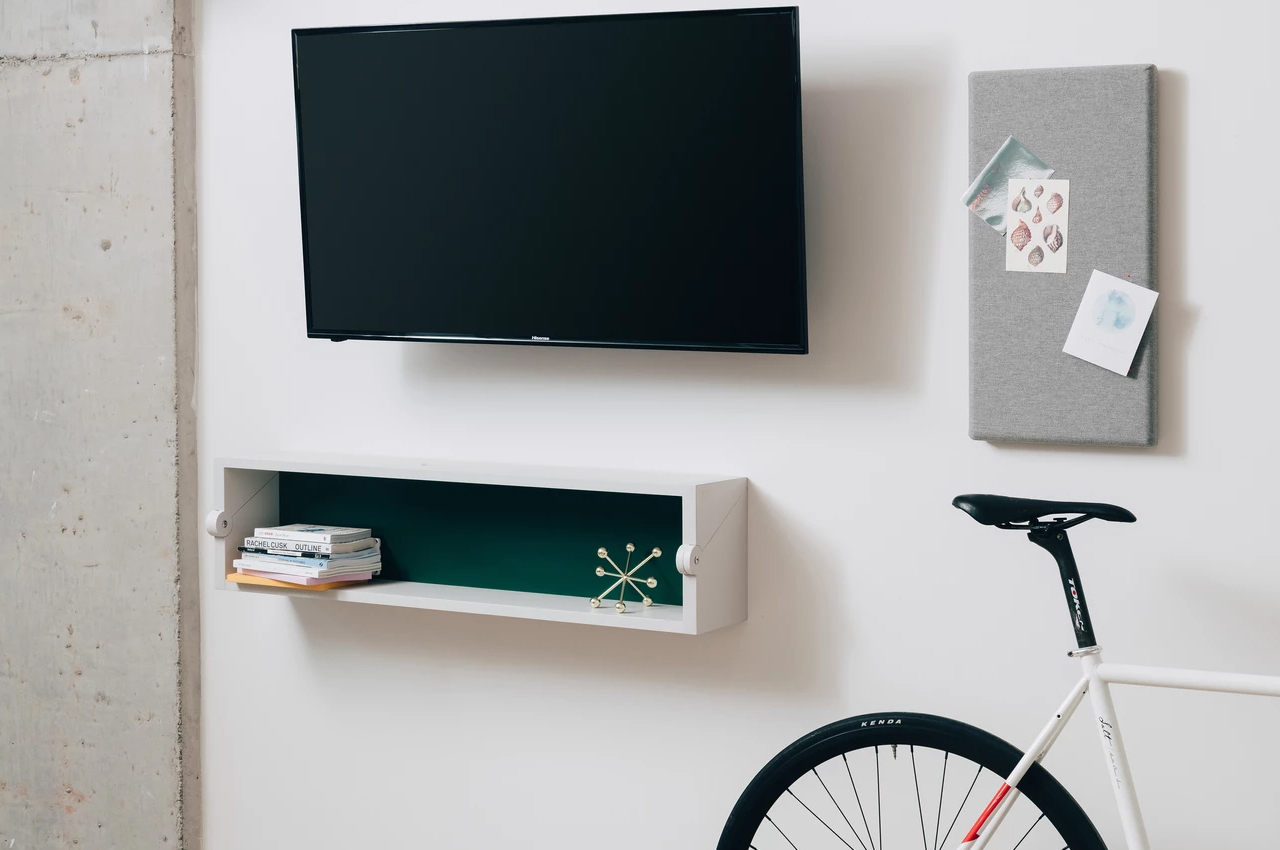
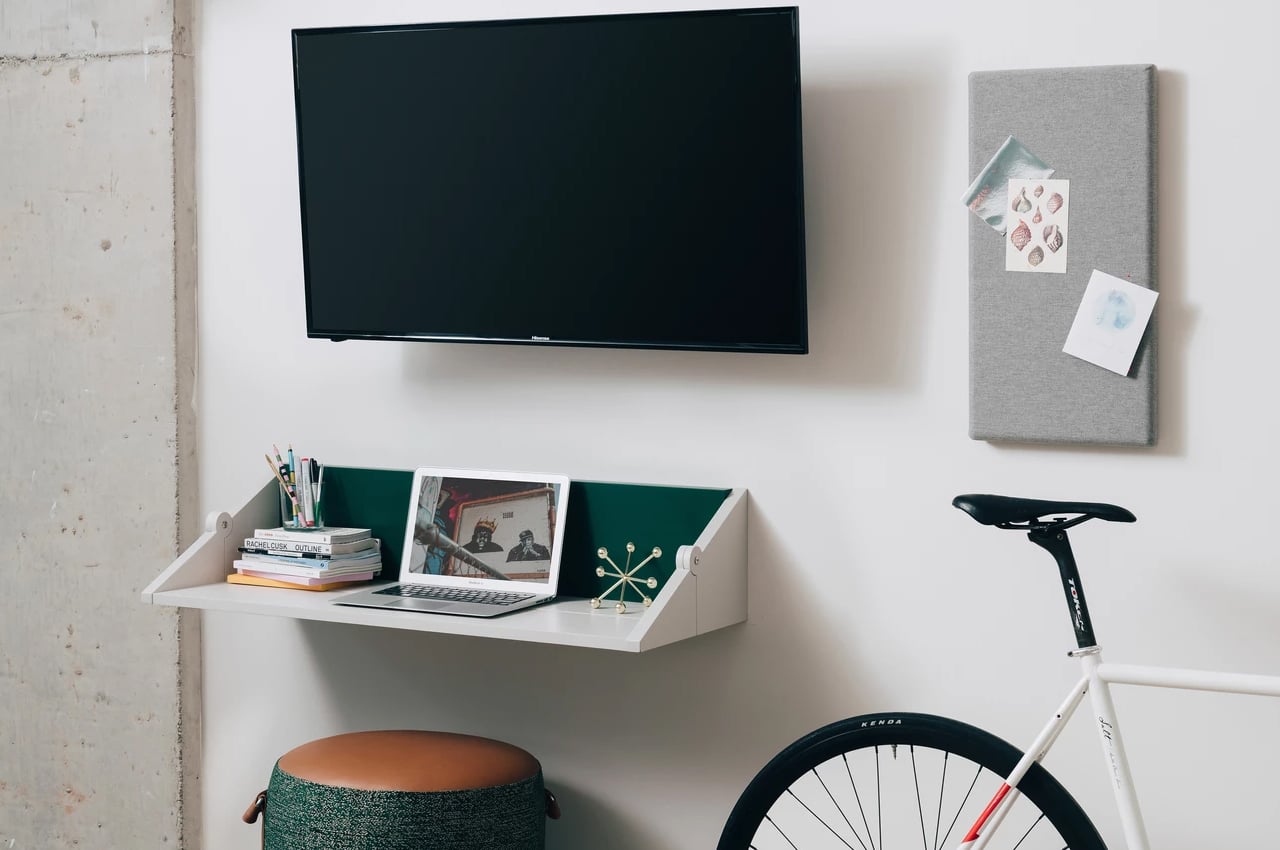
The left-most cabinet unveils the rectangular kitchen table for dining and cooking purposes. Just next door to the kitchen table, a pull-out sofa with automated lock brakes remains in place on a set of trolley tracks and moves freely all over the apartment’s floor when taken off the tracks. To the right, a concealed clothes rack and storage compartment provides storage space for clothes and shoes. For larger wardrobes, the stairs leading to the unit’s bed double as hidden drawers for folded clothes.
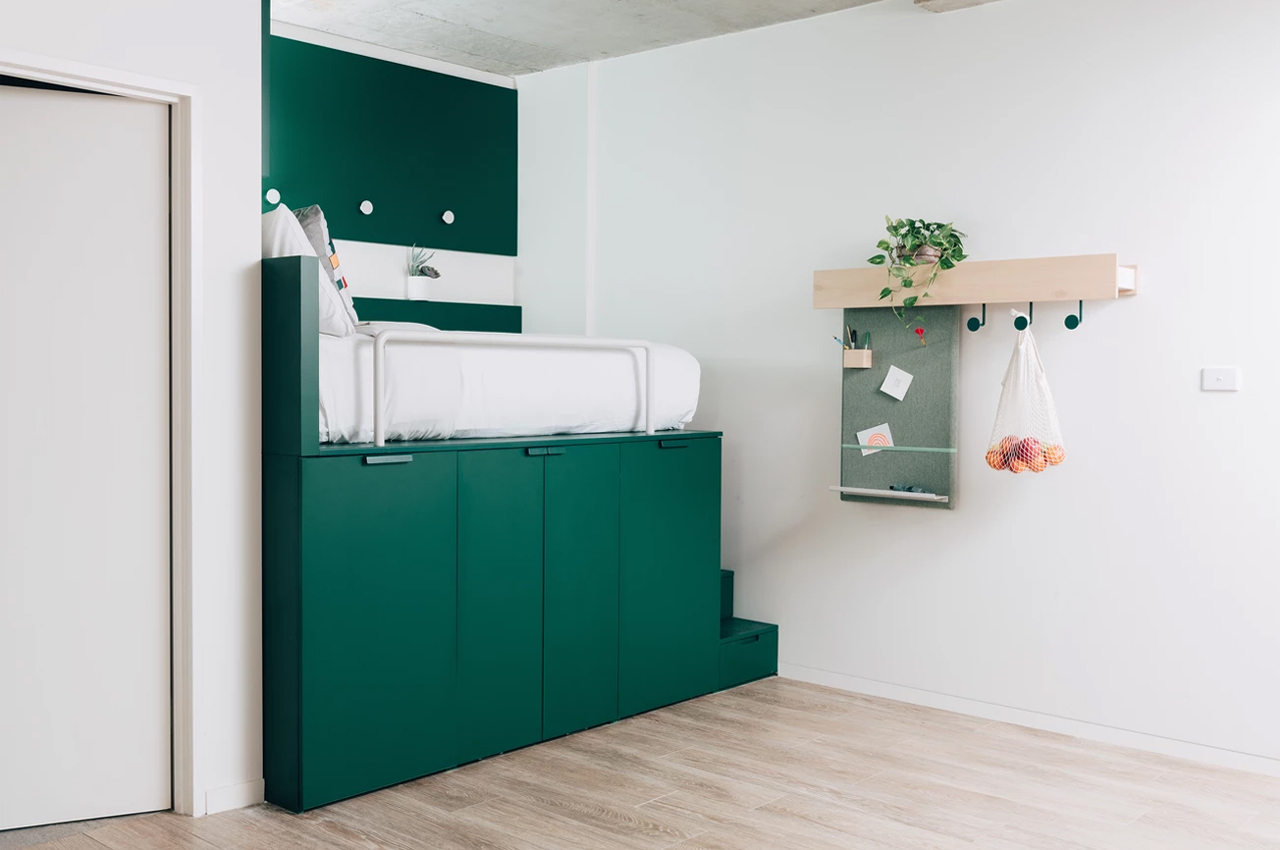
Inspired by the design of Swiss-French modern architecture pioneer Le Corbusier, the multipurpose furniture system from Mostaghim and UKO is a modern solution for the timeless dilemma of finding comfort and space in the craze and excitement of a crowded city.
Designers: UKO Stanmore x Mostaghim Architecture x Never Too Small

