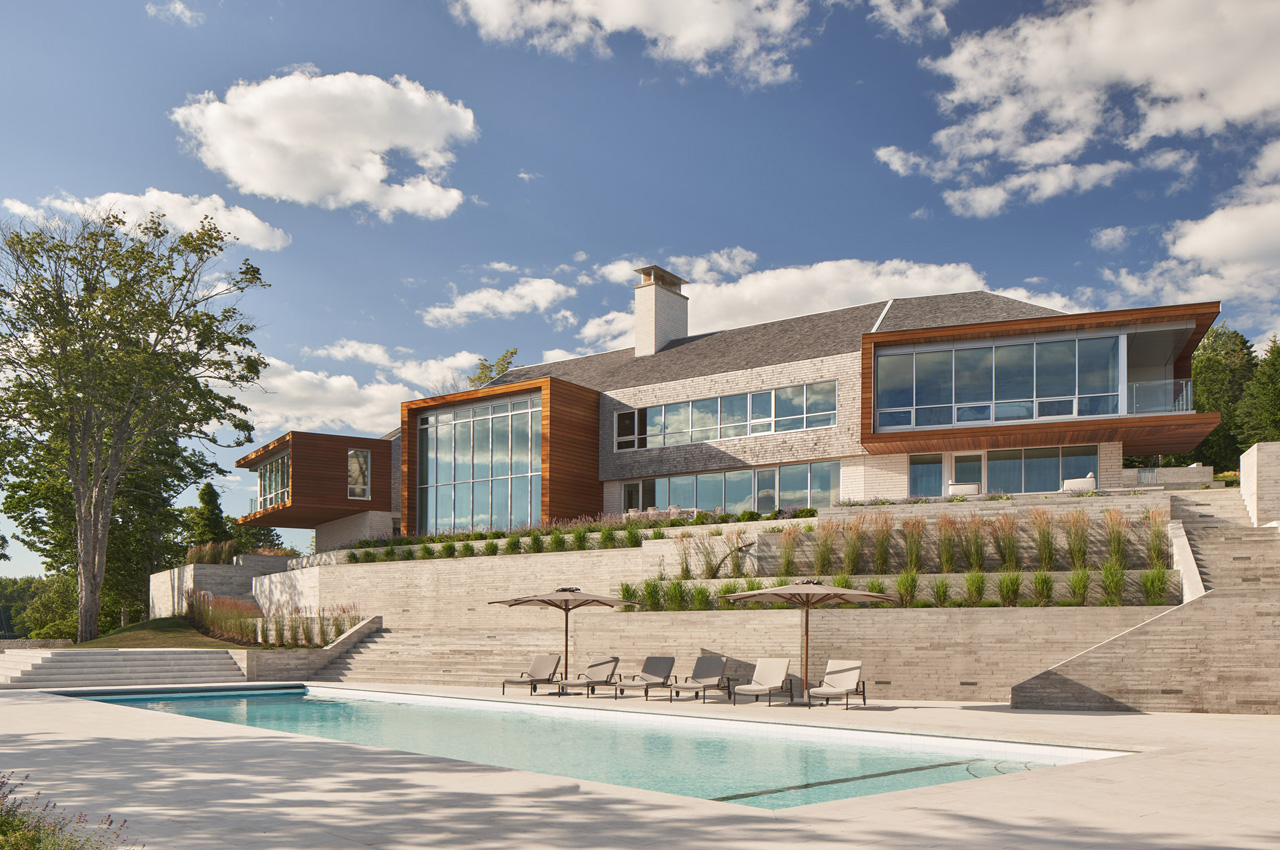
Canadian architecture studio Omar Gandhi Architect designed an impressive home called the Jib House in the historic village of Chester, in Nova Scotia. The home has been clad in two types of cedar and is situated on a triangular coastal lot, which inspired its name. The coastal site mimics a ‘Jib’ – a slender triangular fore-sail used on a traditional sailing boat. The home was built in an attempt to celebrate, and pay tribute to the nautical history of the region, where every year the Chester Race Week has been held for the past hundred and fifty years.
Designer: Omar Gandhi Architects
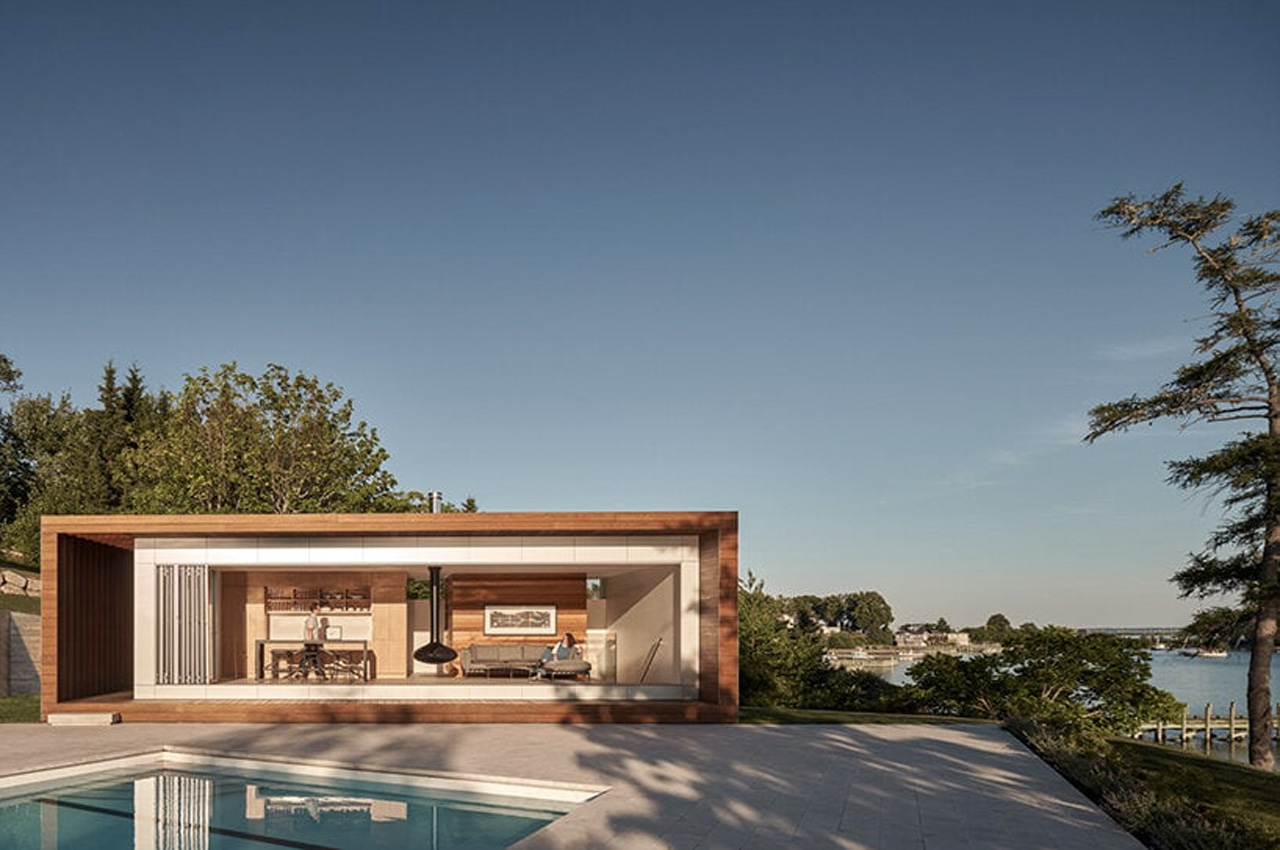
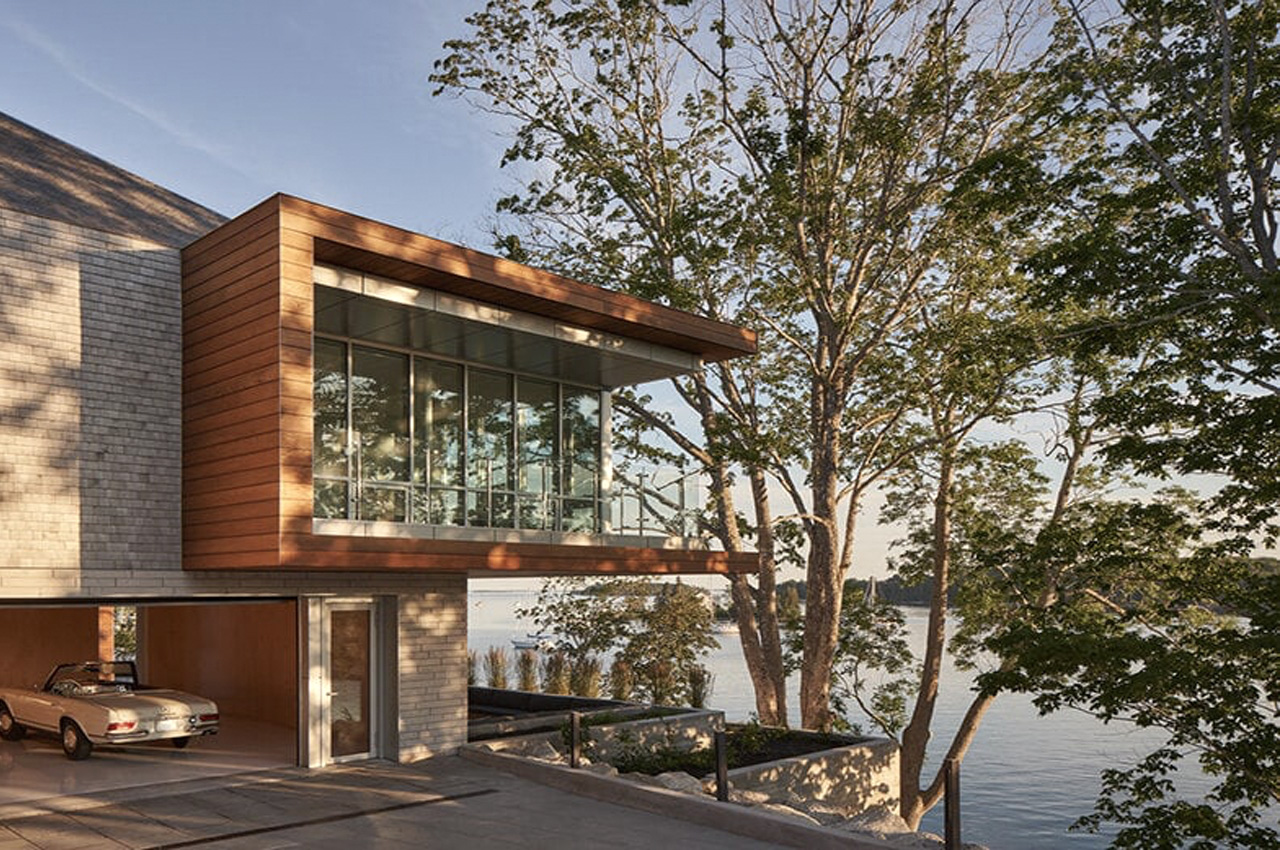
The clients wanted the home to fully utilize the stunning waterfront site while functioning as an open and massive space that can accommodate their ever-growing family. The home features six bedrooms and has been generously spread along the waterfront. A pale-eastern white-cedar cladding and roof are inspired by the coastal architecture usually seen in Nova Scotia. While the red cedar cantilevered structures add a rather modern and contemporary vibe to the home.
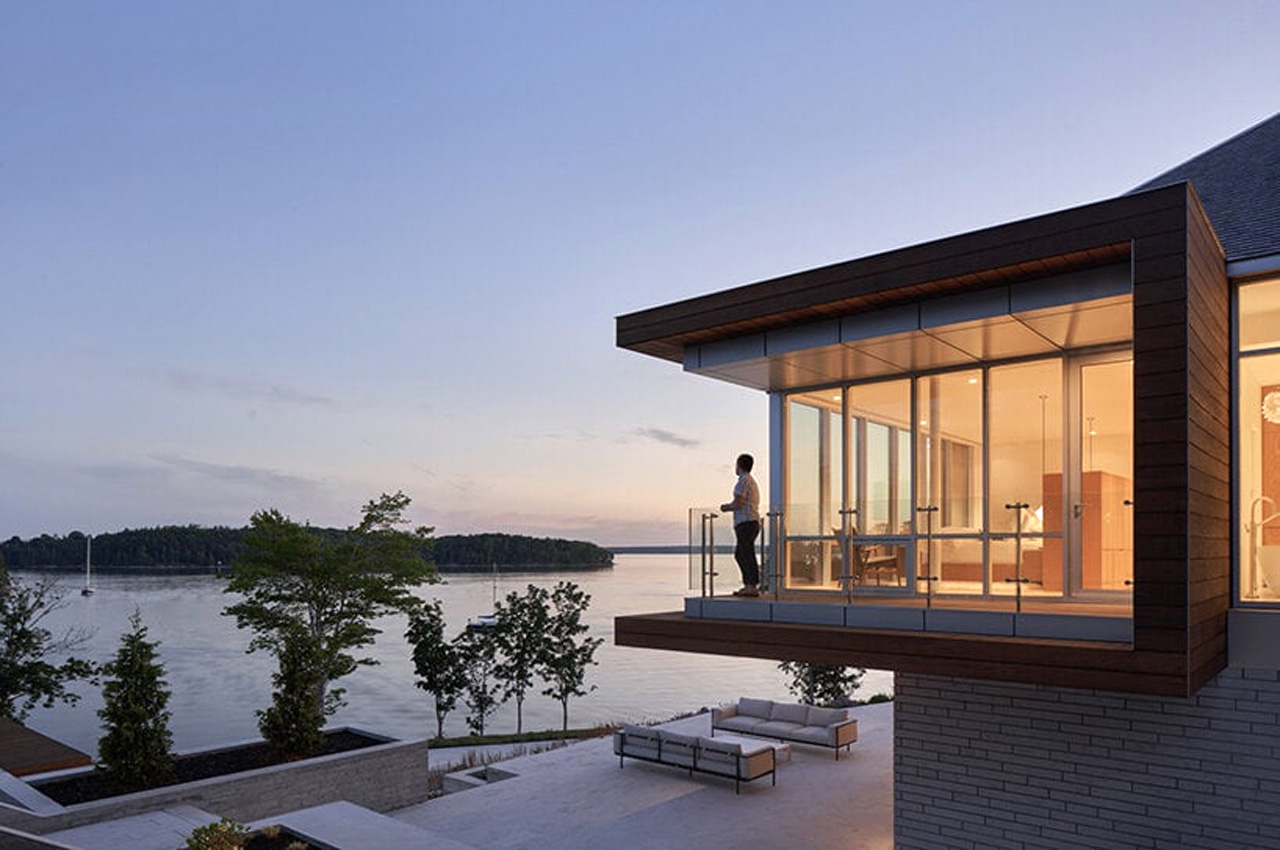
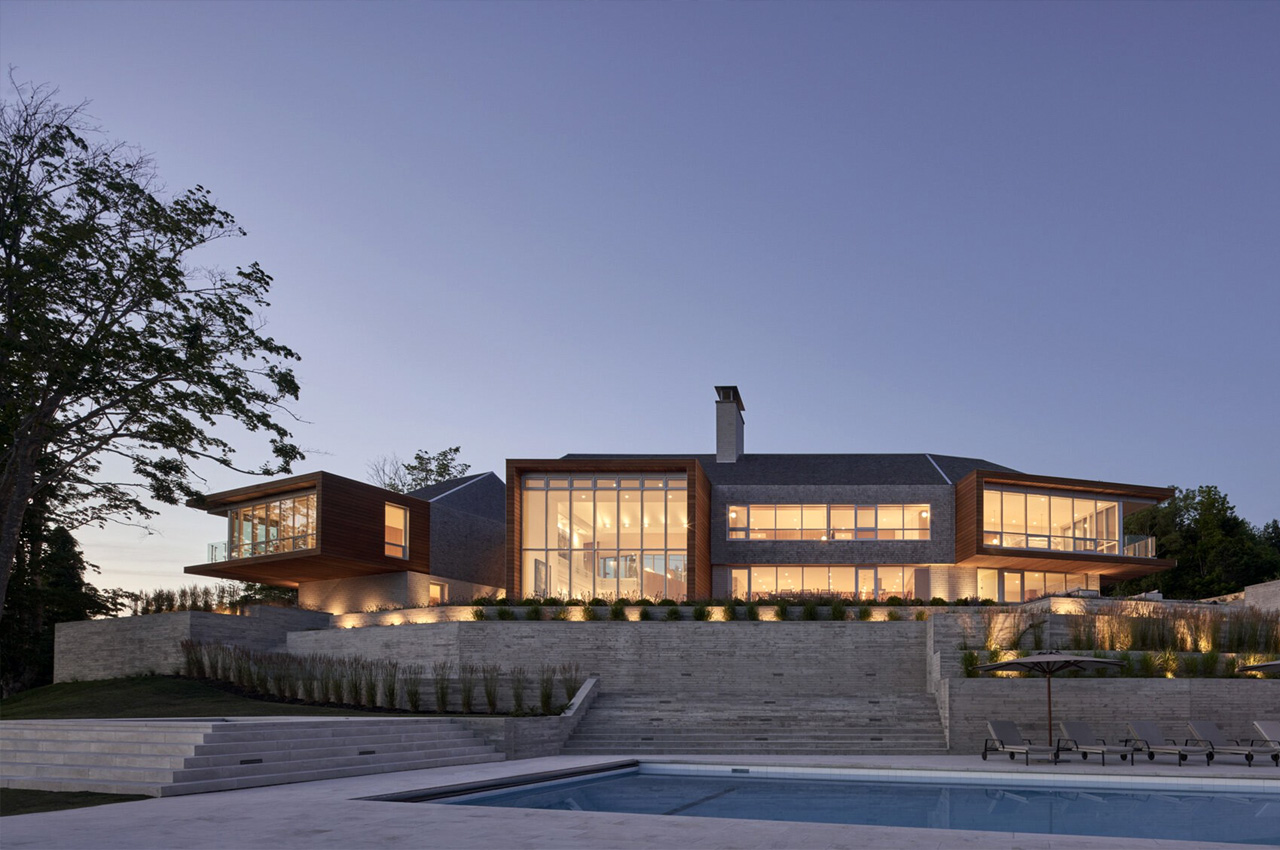
“The parti of the house is a kit of red cedar-clad lenses of different sizes and proportions, which slide into the primary gable form clad almost entirely in eastern white cedar, the most ubiquitous of regional vernacular forms. These lenses provide unique views of both the foreground and distant landscape from critical social zones of the house,” said Omar Gandhi. The base of the home has been clad in Indiana limestone, while a series of board-form concrete walls create an intriguing set of terraced pathways, that twist, and turn, leading to a pool, a built-in hot tub, and a pool house. The pool house includes a sauna and a wood-burning stove.
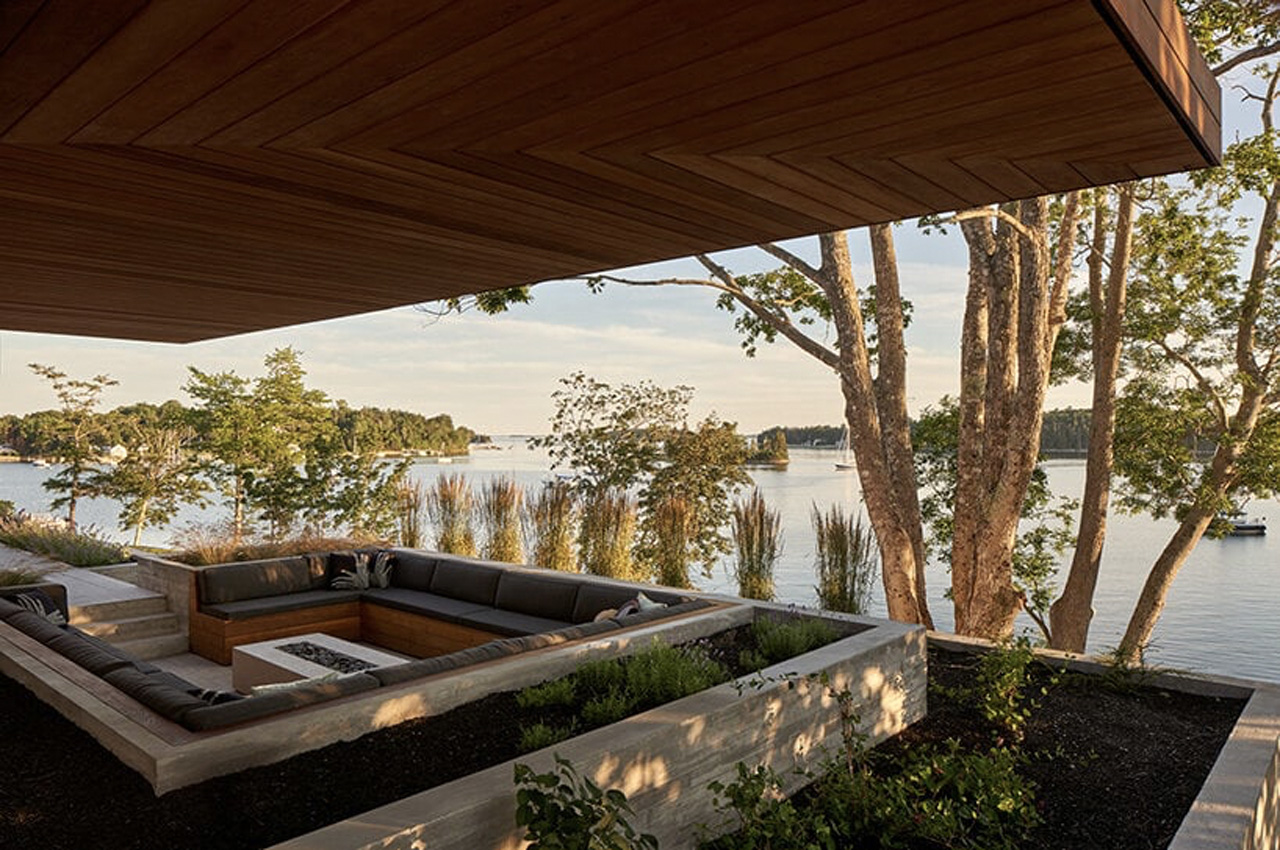
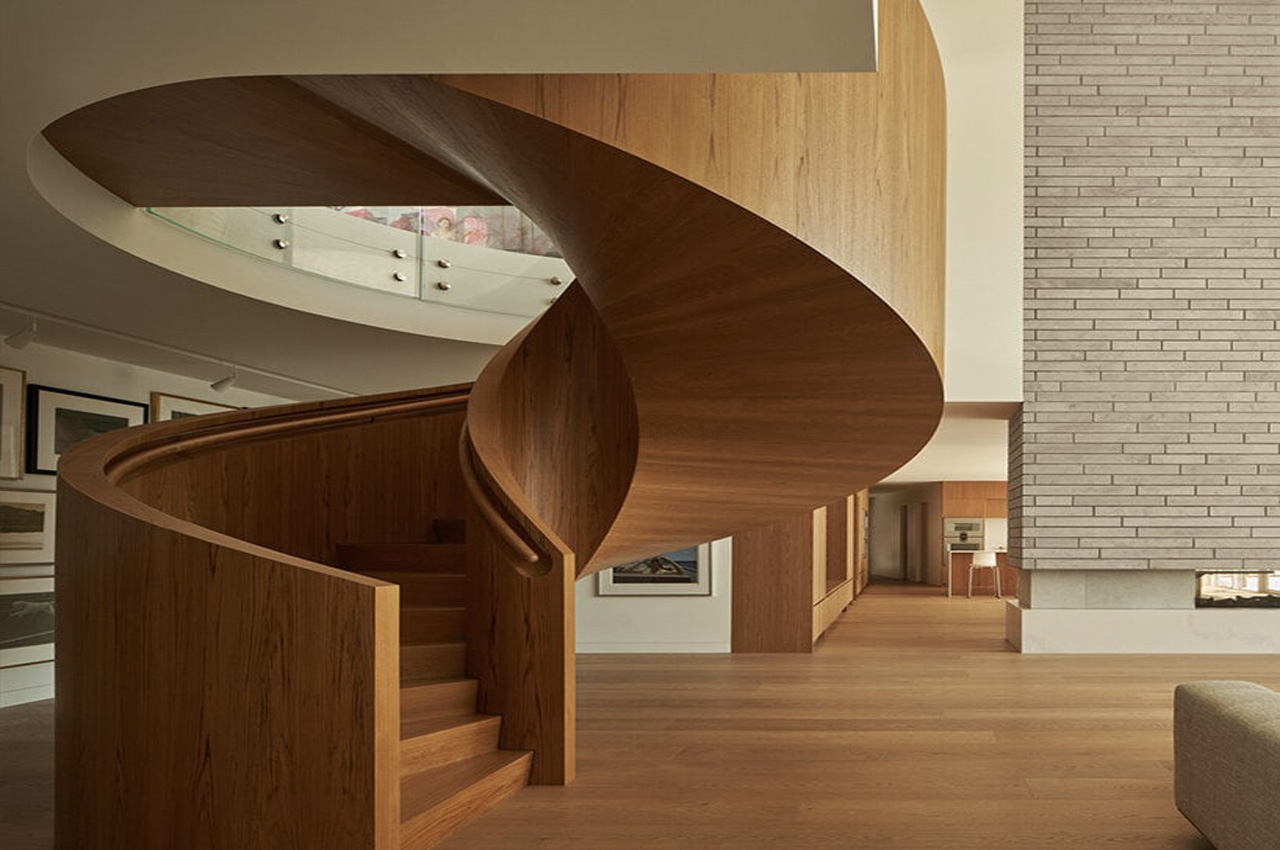
The home includes a top-floor entrance that leads to a “compressed zone”, that holds a glass balcony overseeing all the living areas. Five of the bedrooms can be accessed from this floor, which has been equipped with red cedar-clad window boxes that function as terraces. A majestic spiral staircase connects the upper level to the lower level and is crafted from solid wood with a 5-axis machining. The primary living room features double-height floor-to-ceiling windows, as well as a stone-clad fireplace. The dining room and kitchen are placed behind the fireplace, followed by the sixth bedroom.
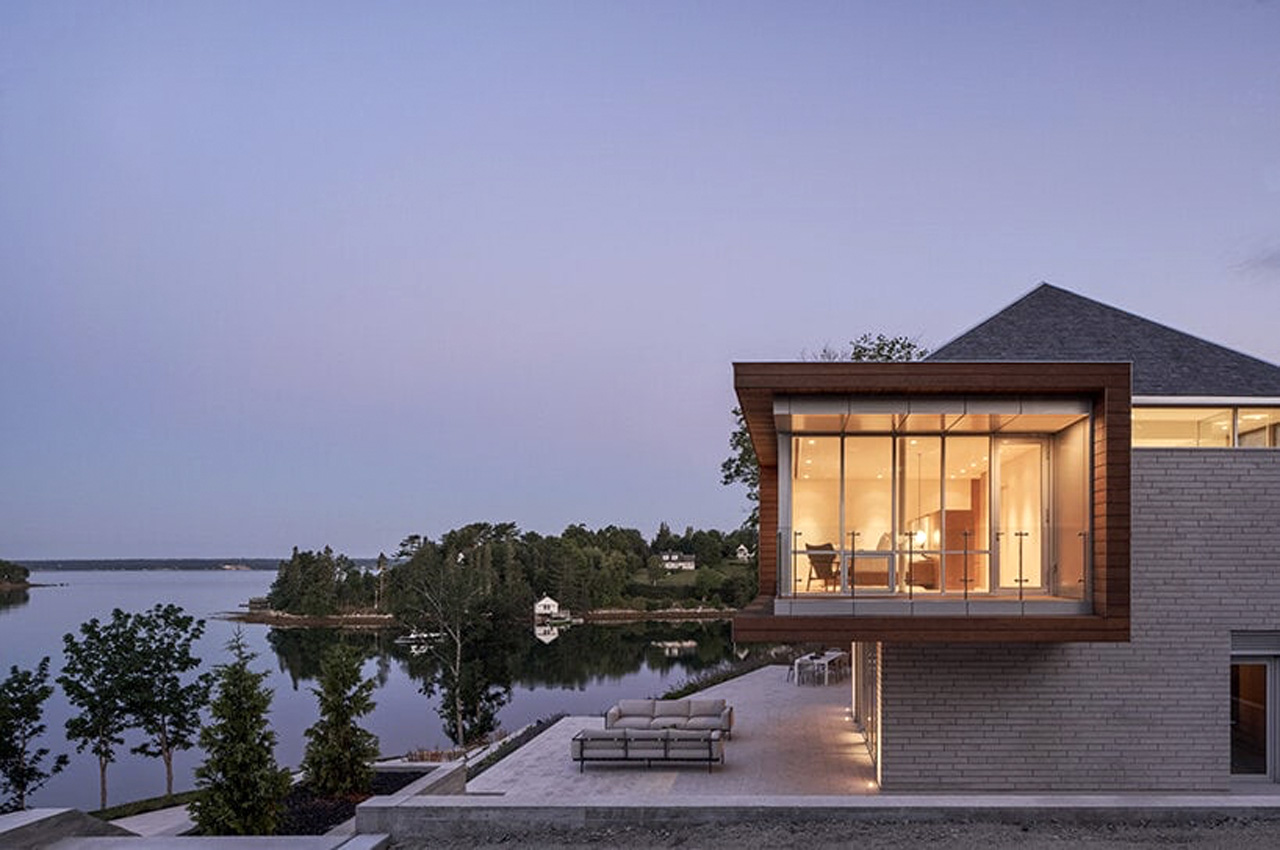
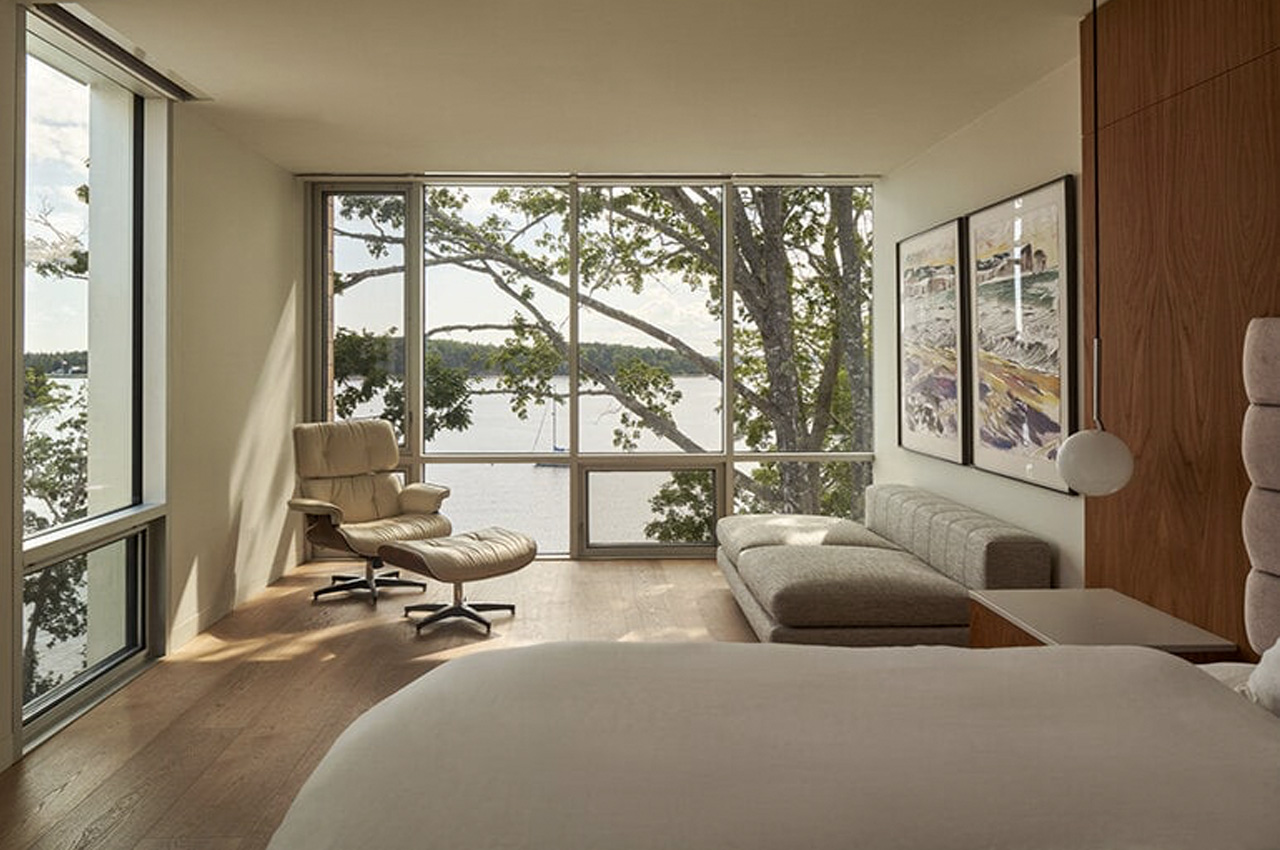
The interiors of the home match the exteriors, as a muted and subtle color palette, runs through the entire structure, with splashes of limestone and cedar finishes. A terrace is connected to all the common areas, while a sunken conversation pit in one of the cantilevered window boxes, is followed by a dip in the landscape, which leads to the pool below.
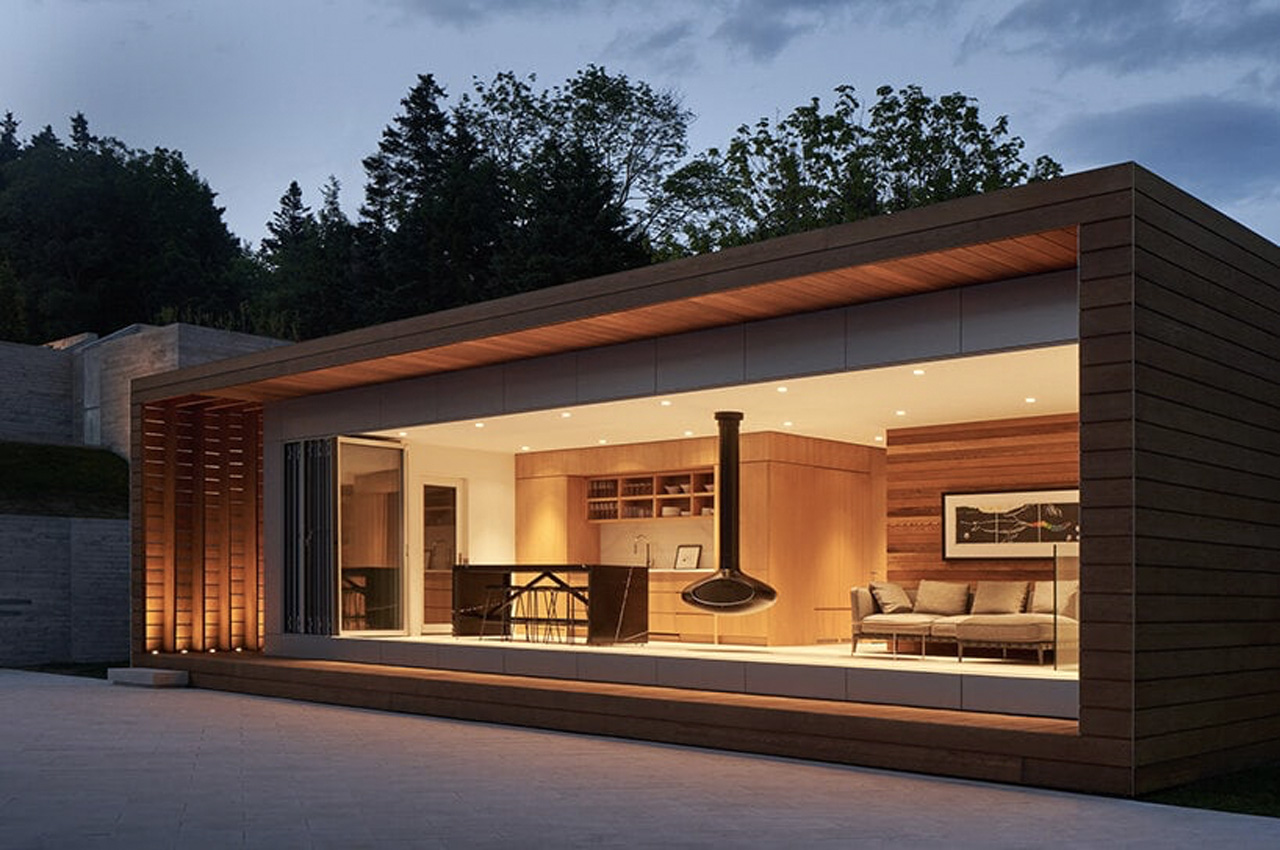
The post This contemporary + traditional cedar-clad home in Nova Scotia celebrates the site’s nautical history first appeared on Yanko Design.