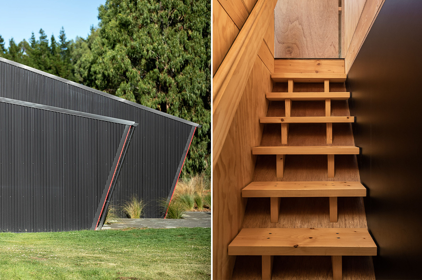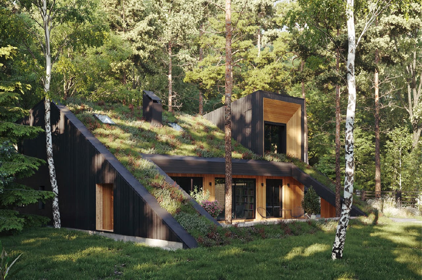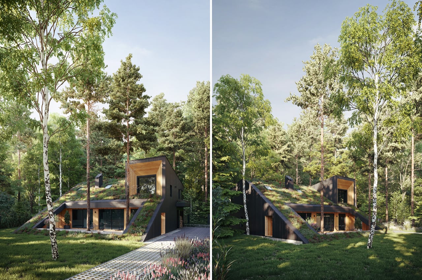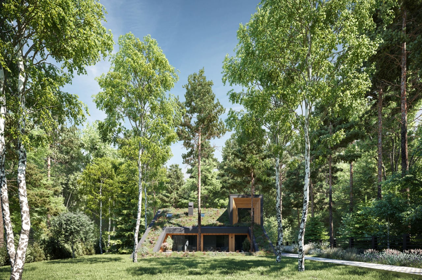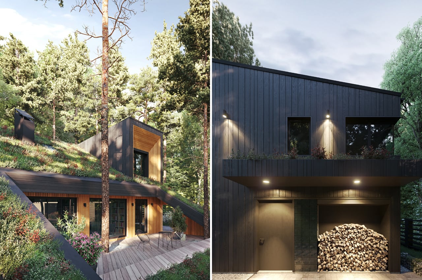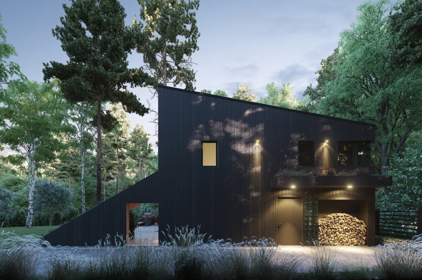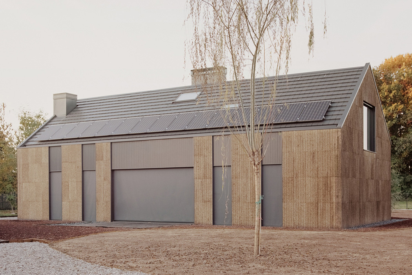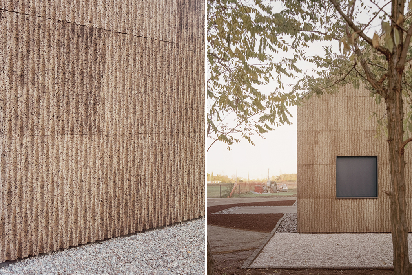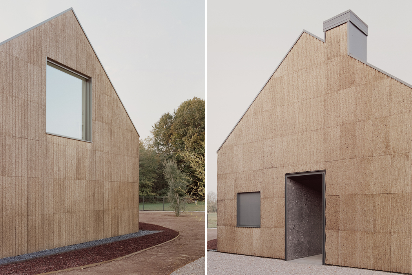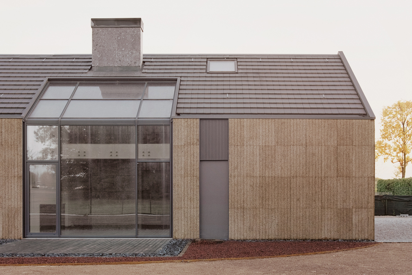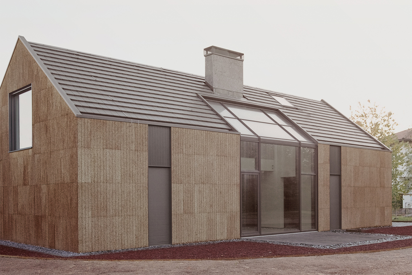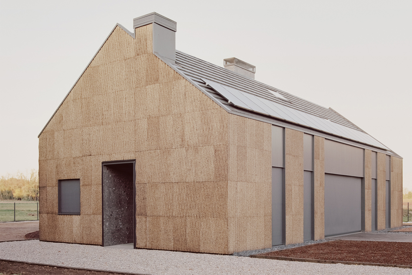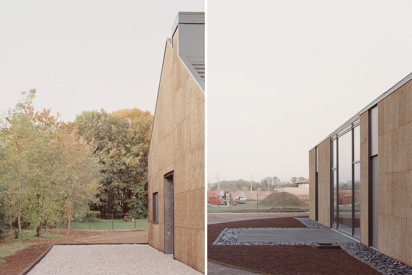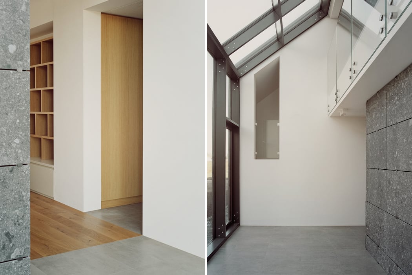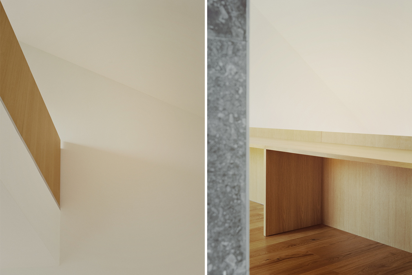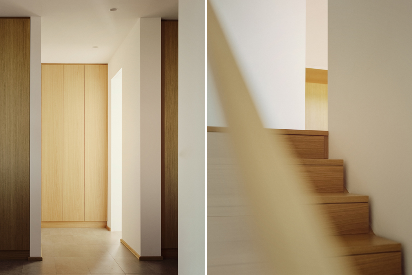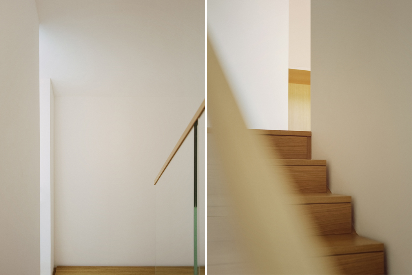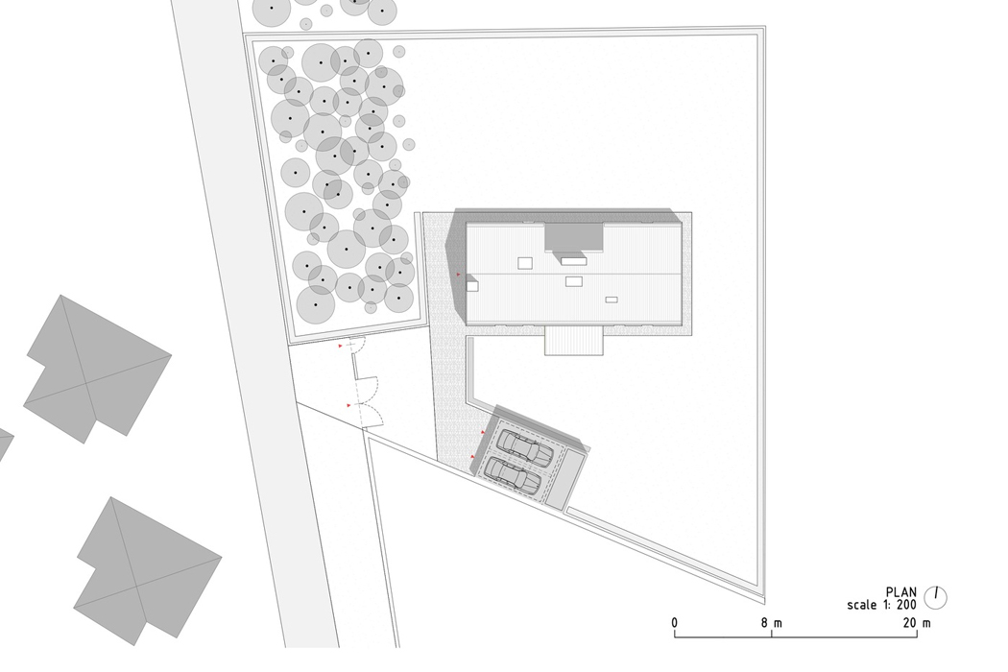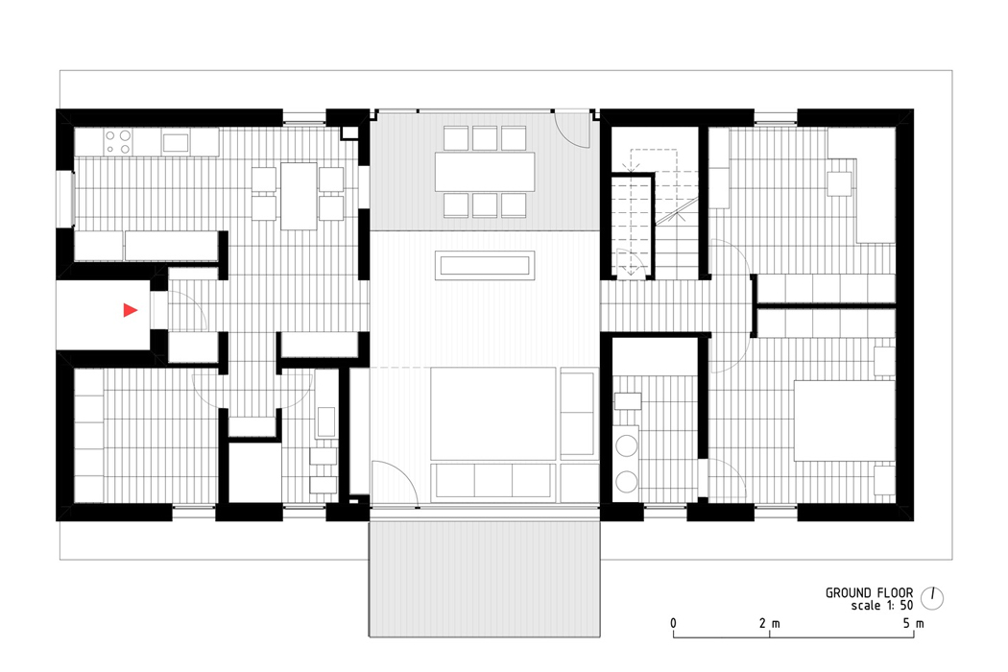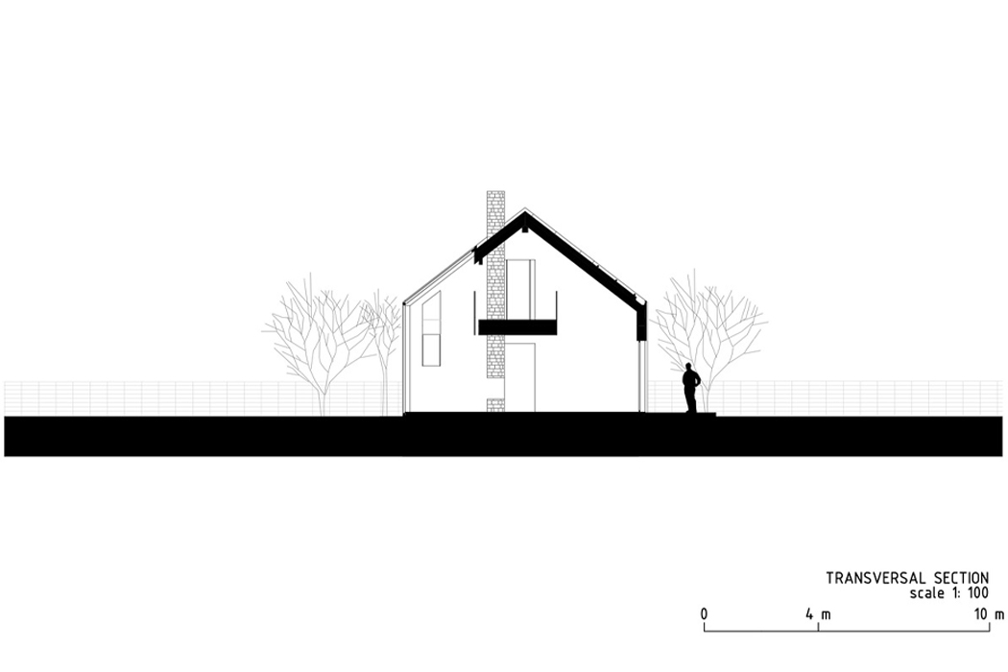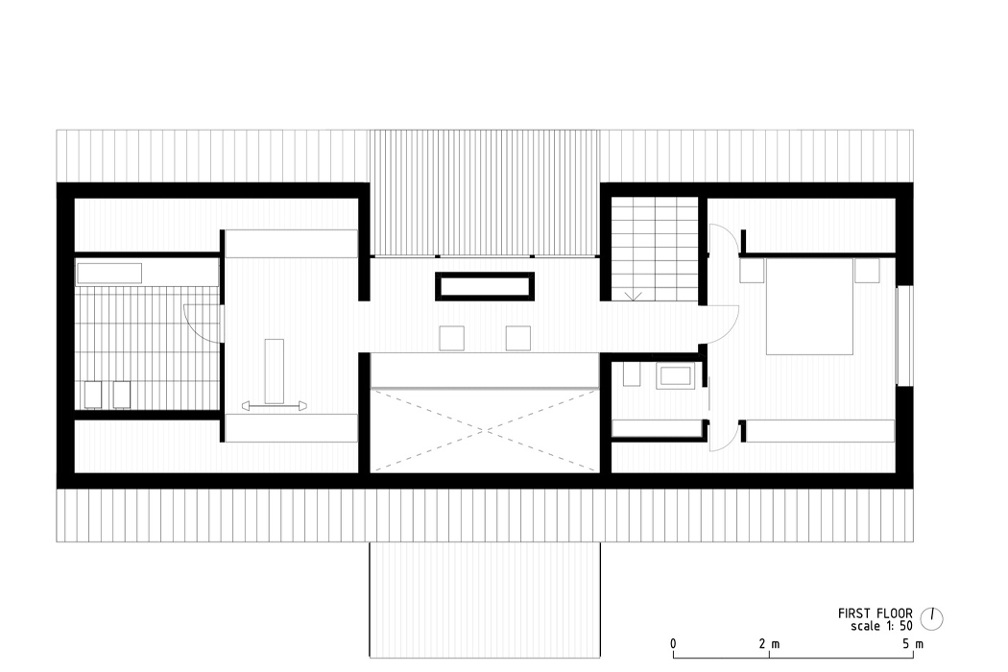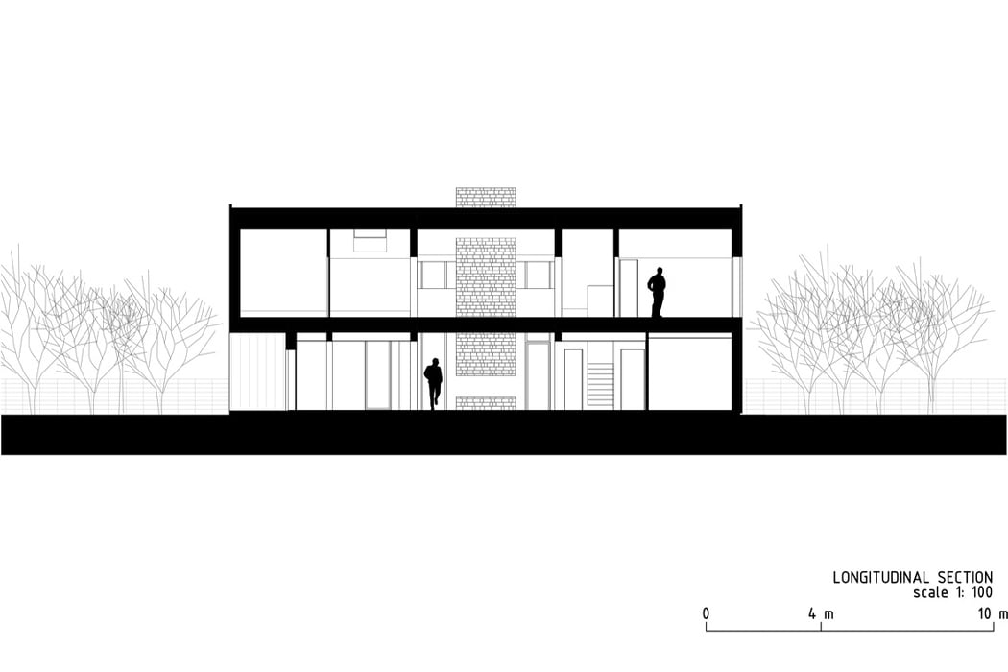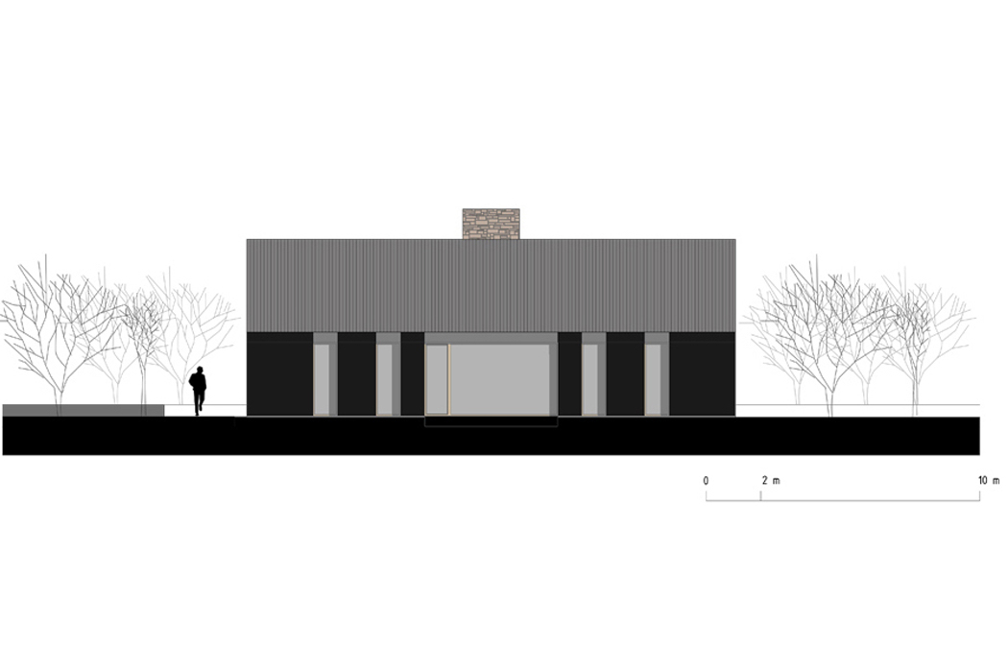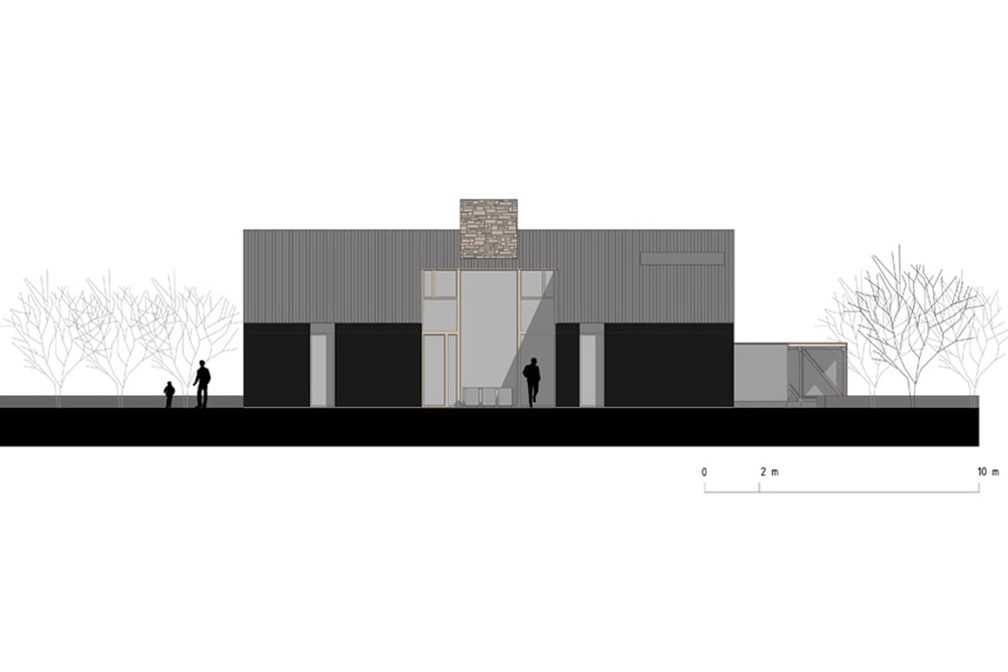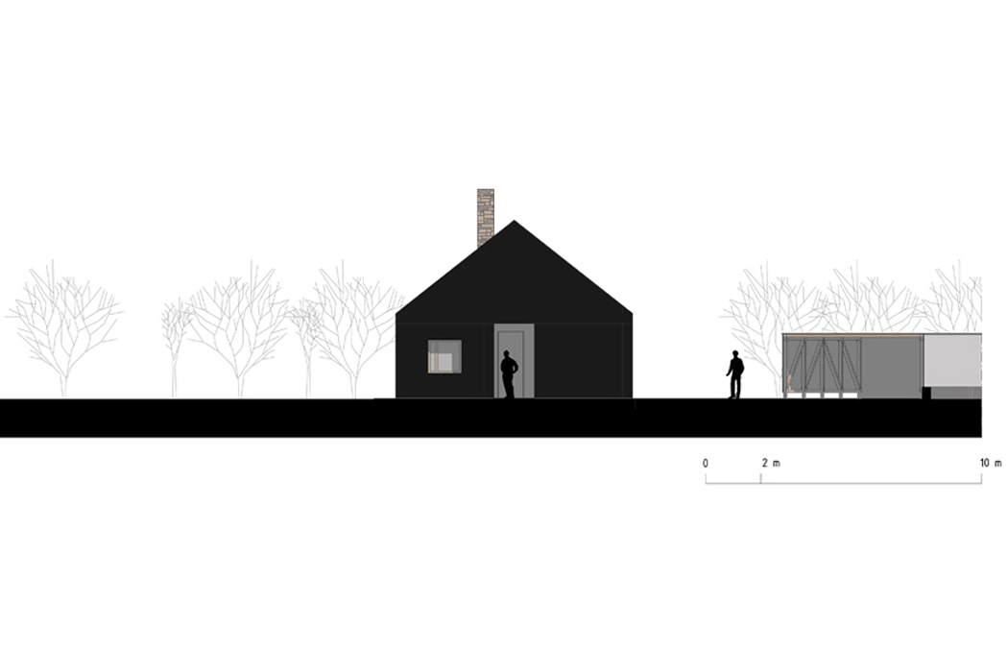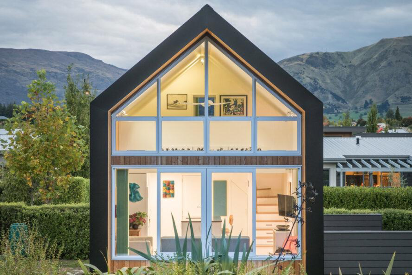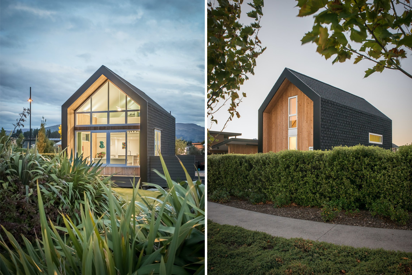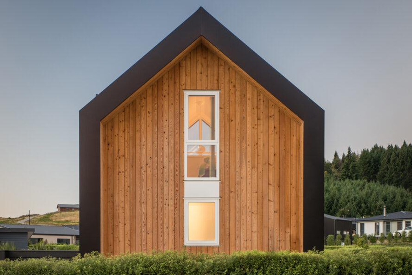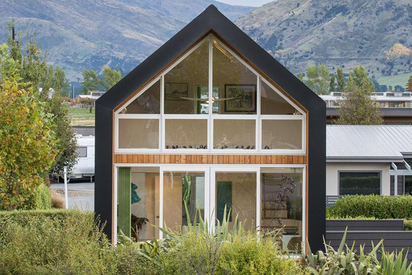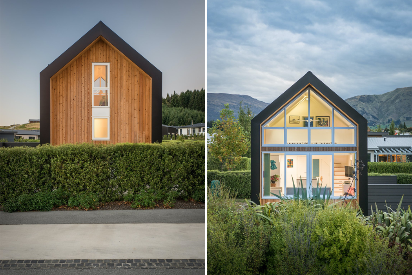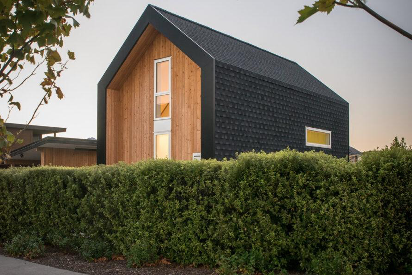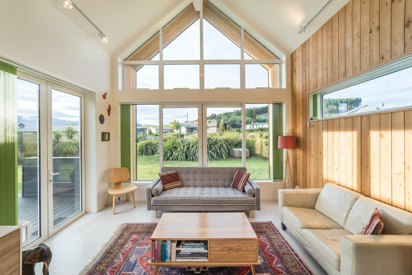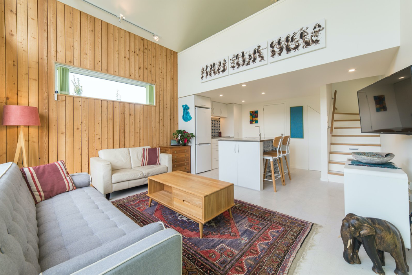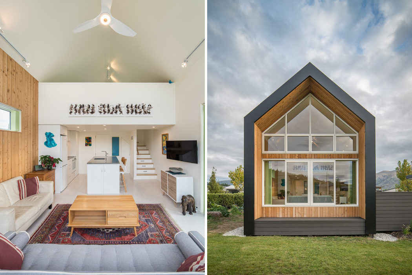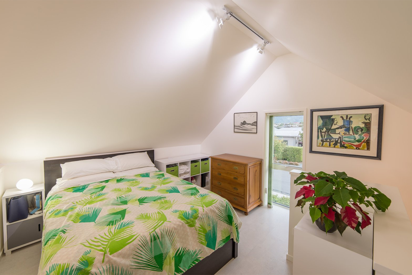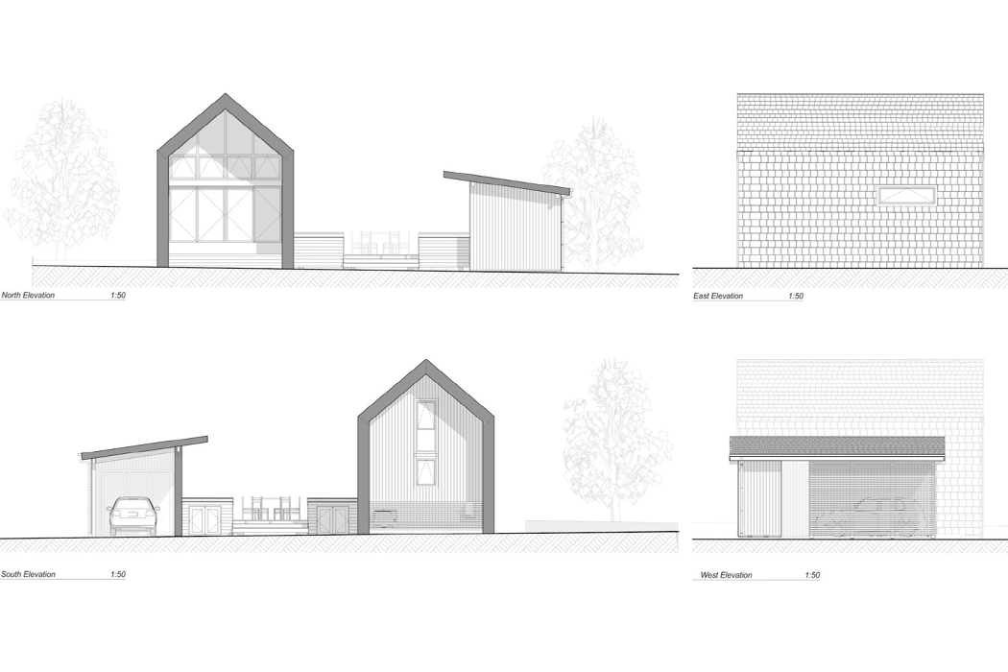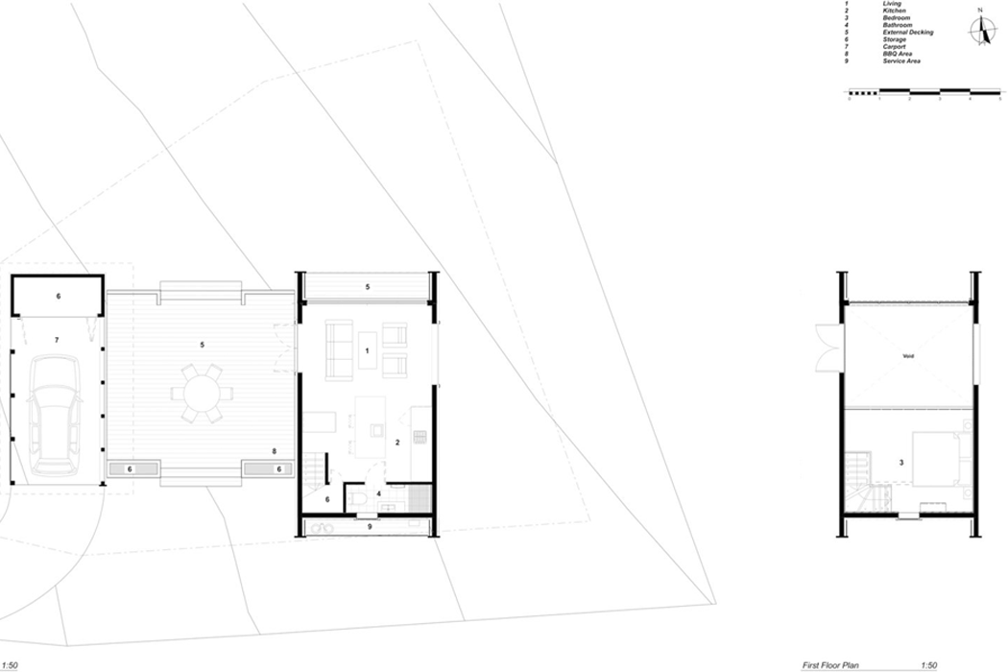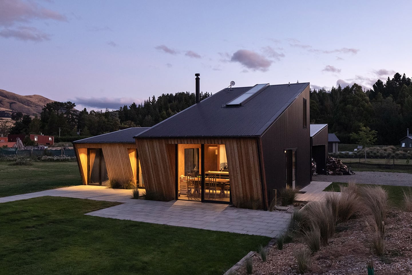
This modern house in New Zealand is a passive structure that won an award from the New Zealand Institute of Architects for its sense of fun and how the design carries through from outside to inside – it makes you feel like you are on a holiday but in a home that you can stay in all year round. The Long Grass House harmoniously blends affordability, sustainability, and liveability!
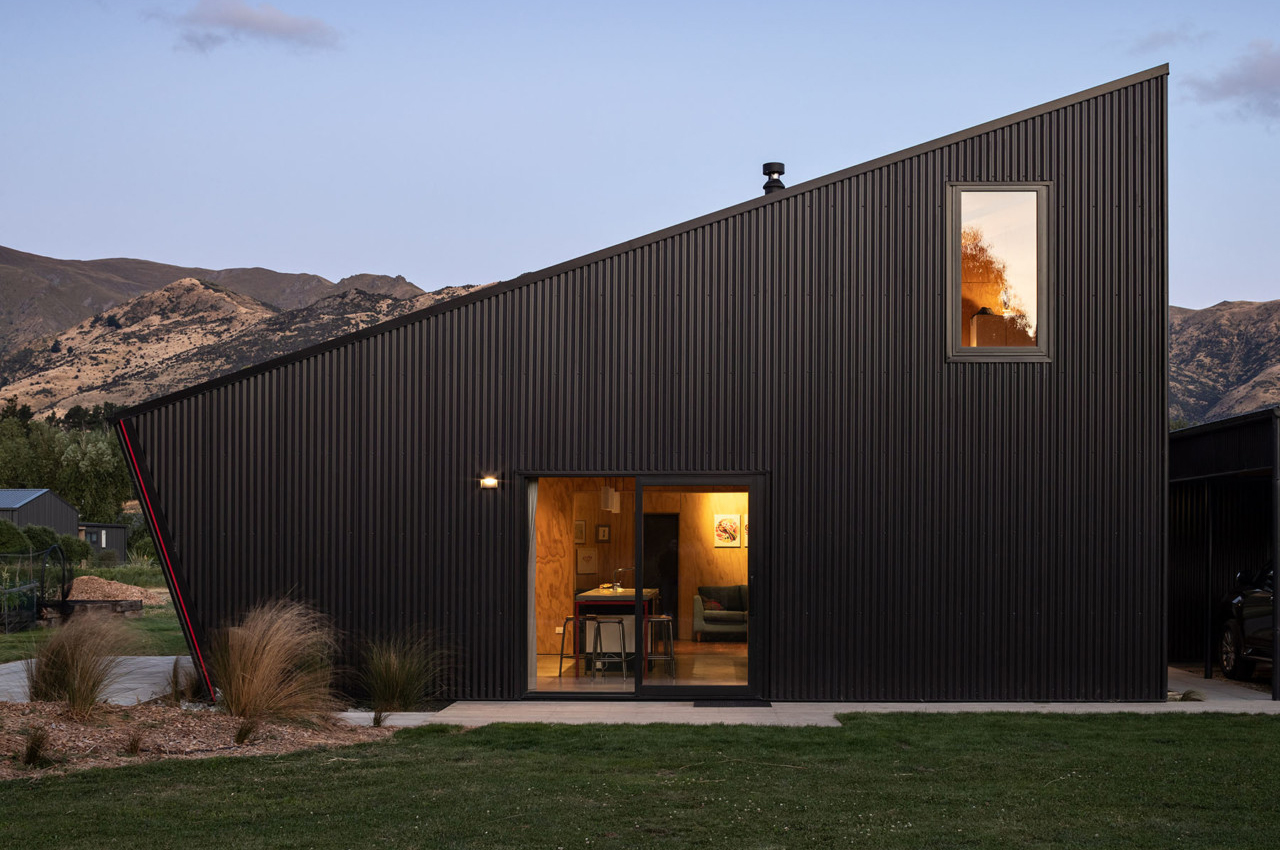
The use of inexpensive plywood in the interior and steel cladding on the exterior gives it an evergreen yet modern aesthetic with contrast. The interiors are engaging, with plenty of space, natural light, and material warmth. The design approach has been focused on including what is really needed in order to produce what is sufficient; positively reducing waste of both space and construction materials.
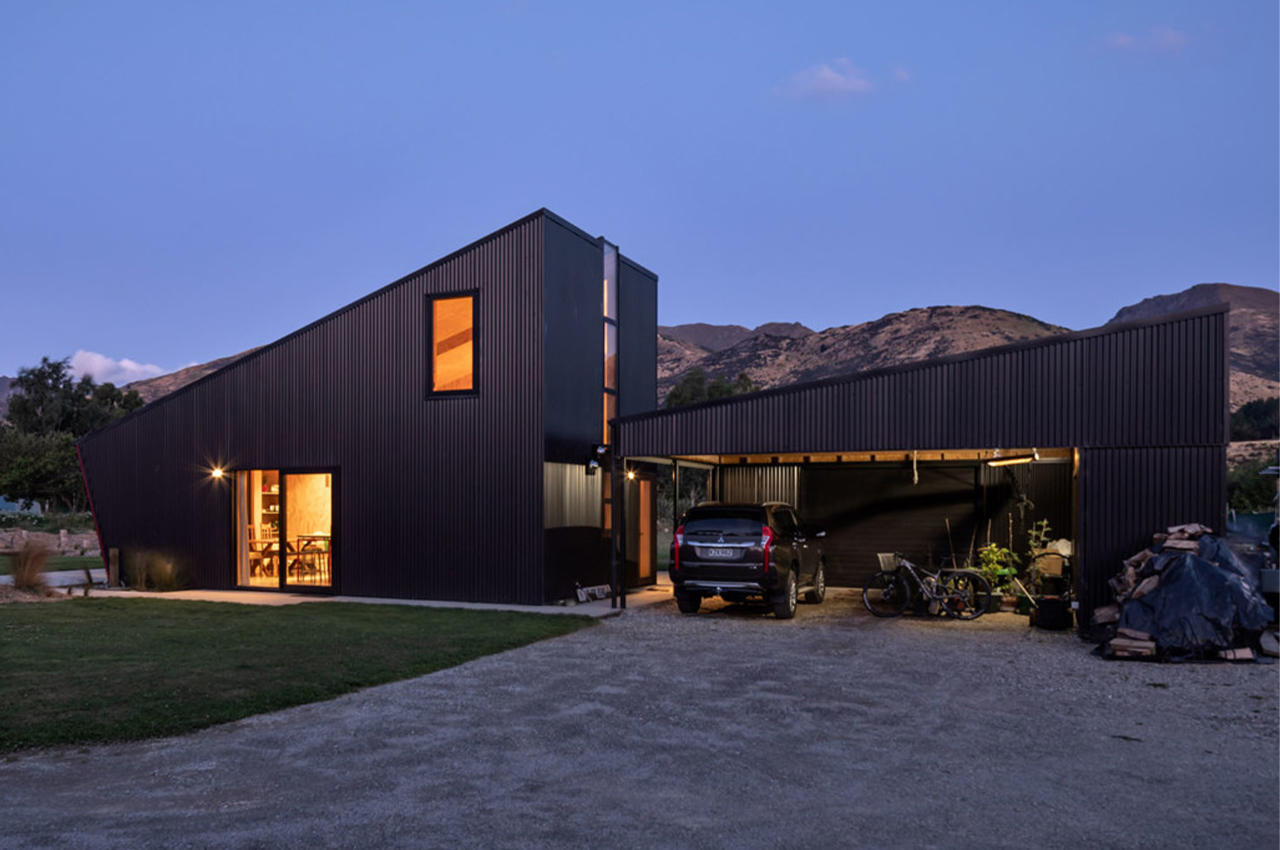
It showcases a simple plan for a medium-sized house with a spacious te garage and an interesting layout of the bathroom, laundry, and entrance. The garage and main structure complement each other and almost look like two perfectly angled Lego blocks! The jury that presented the award noted how the Long Grass House is a great example 0f how to use inexpensive materials and get real value out of them.

The angled ends are supposed to appear to be leaning into the prevailing wind, but it’s really a clever energy-saving trick to create overhangs that shade the windows from the northern sun. The architect notes: “The form of the building is compact giving a low form factor, and with its compactness comes low energy demand. Passive House Energy calculations were used to drive design decisions – using current climate data and predicted future climate data.”

A panoramic skylight runs near the length of the building and connects to a vertical window and you can see it from the inside in the kitchen. This light is minimal but eye-catching detail in the house which is designed with thrifty detailing, colourful trimmings, and simple geometric shapes. The wooden stairway leads to a loft above the bathroom and laundry.

“Every material and surface here is durable and will take some hard knocks—something that was central to all material decisions, including cladding. We wanted to ensure that every product we specified would stand the test of time in this harsh environment and be suitable for the family to live in with its changing needs for years to come,” said the team.

The house gets a lot of attention for the slopes that lean into the wind, but the real appreciation should go towards the simplicity and economy of the materials used throughout. Steel siding is one of the most durable and affordable materials for the exterior. While plywood is perfect for long-lasting interiors without increasing costs and maintaining a timeless look. The compact structure helps ensure low energy demand and Passive House Energy calculations were used to drive many design decisions using current and future (predicted) climate data. Long Grass House is perfect for a modern, eco-conscious family looking for a forever home on a budget!
Designer: Rafe Maclean
