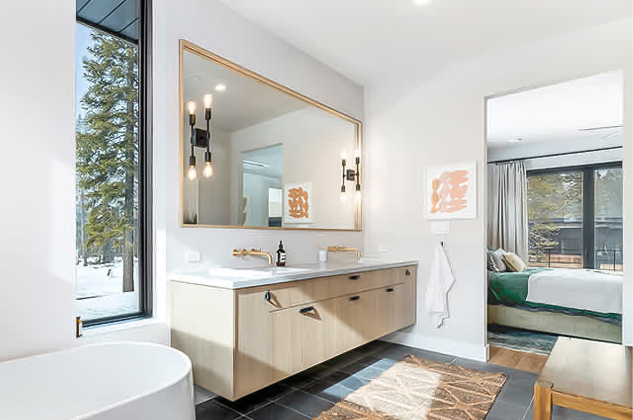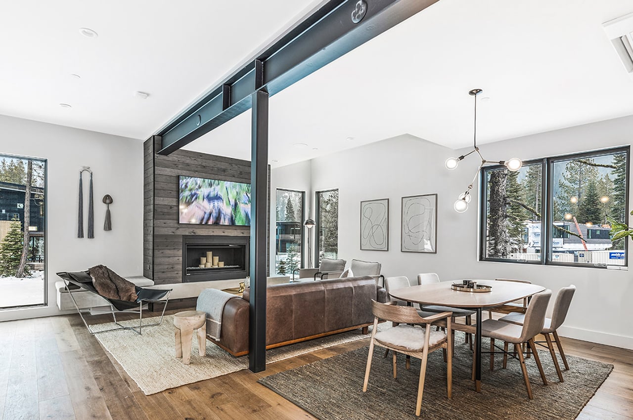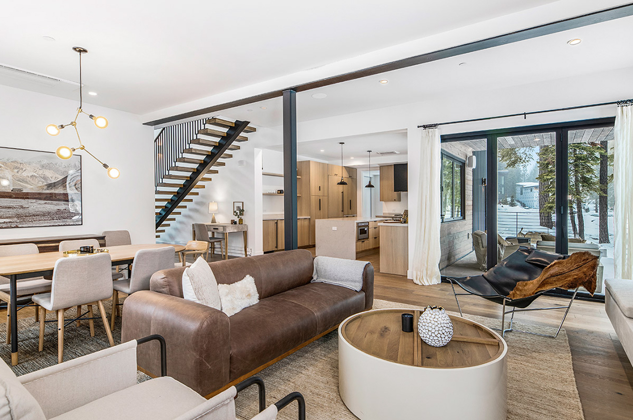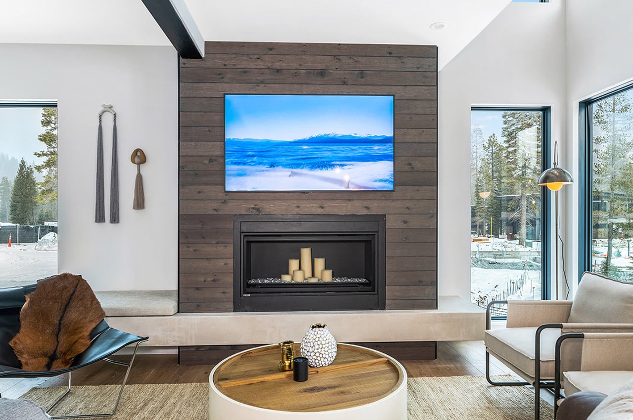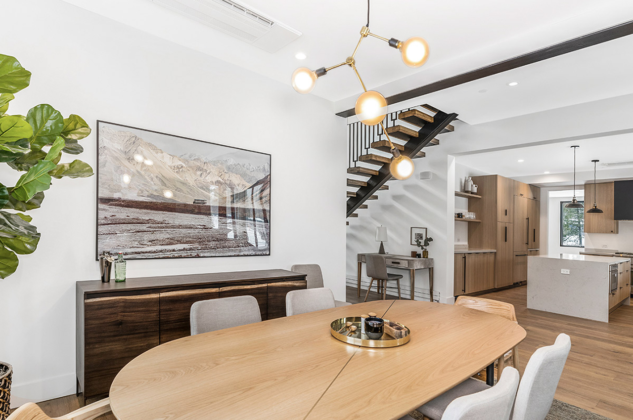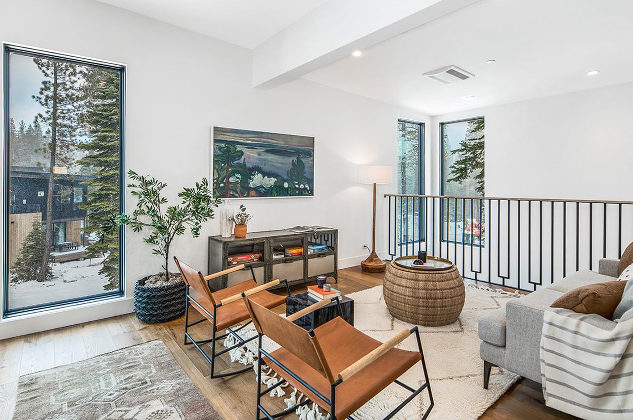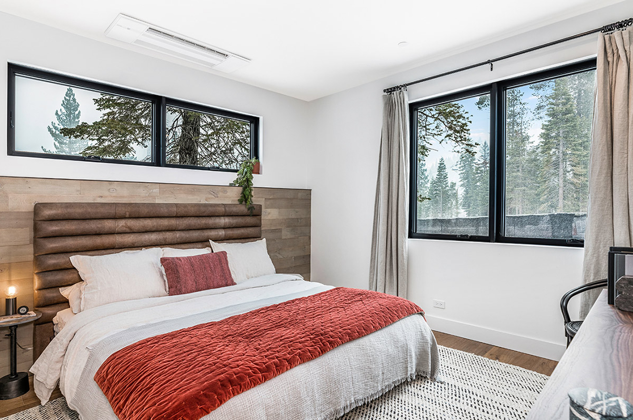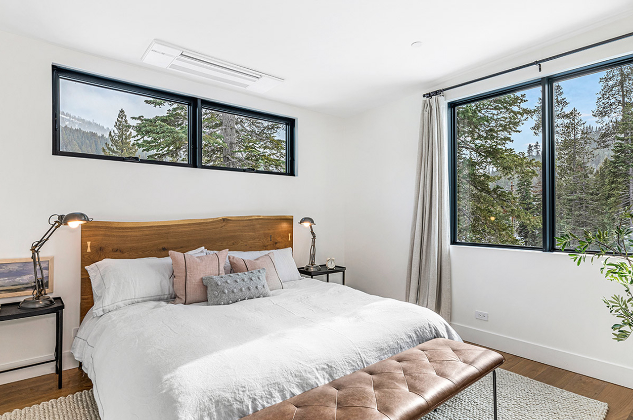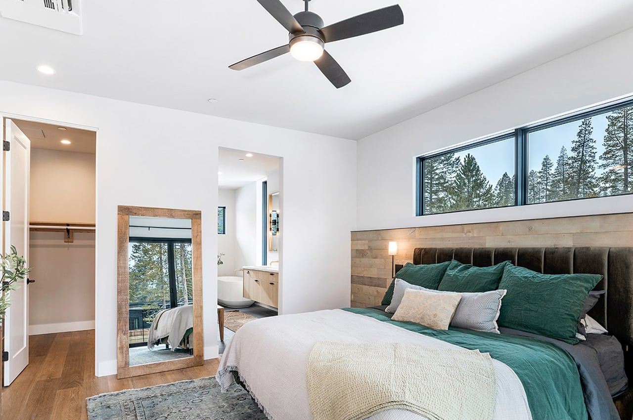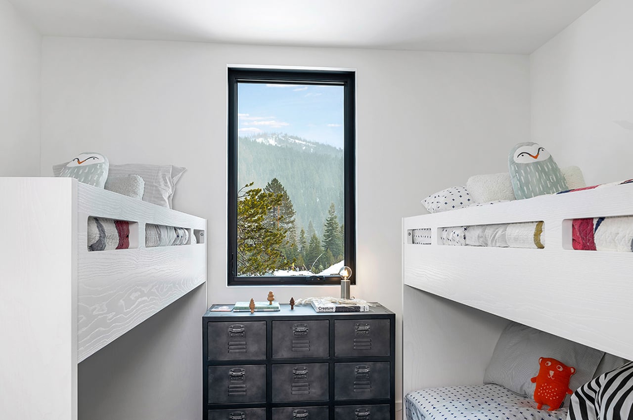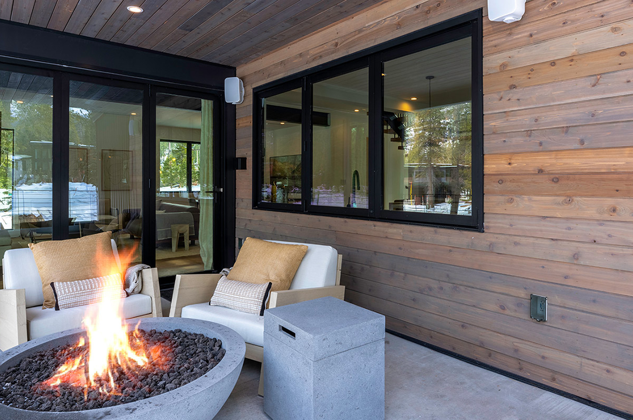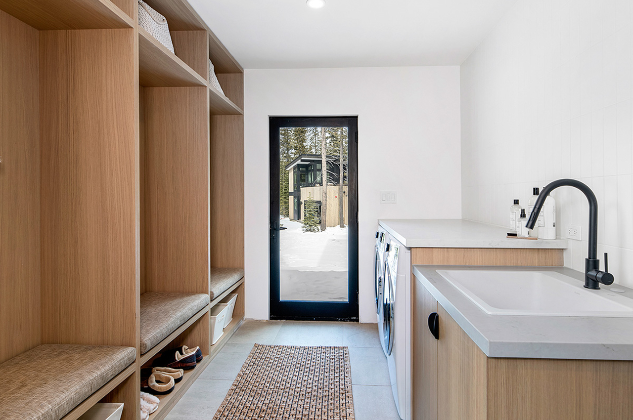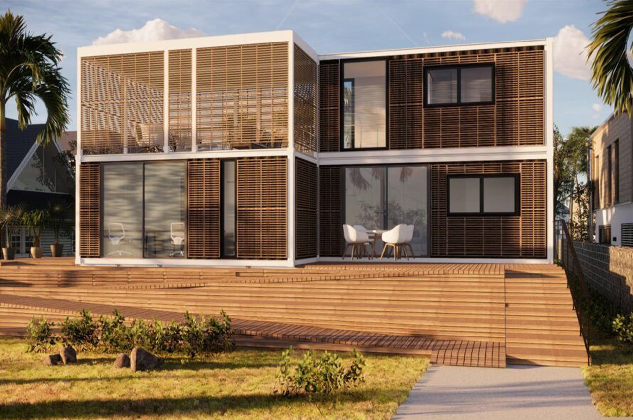
Prefabricated architecture has been gaining a lot of popularity and momentum recently! It basically involves making buildings or building various components at a particular location, one that is better suited for construction, and then once completed, transporting it to the final site or location. Prefab architectural designs have a multitude of benefits – they keep costs down, ensure projects are more sustainable and efficient, and they also prioritize and pay attention to simplicity and modularity. And we have curated a collection of our favorite prefabricated designs for you – from cozy tiny homes to a sustainable home that looks like a cruise ship! These prefabricated designs are a part of a growing trend in modern architecture, and could be the future of it as well!
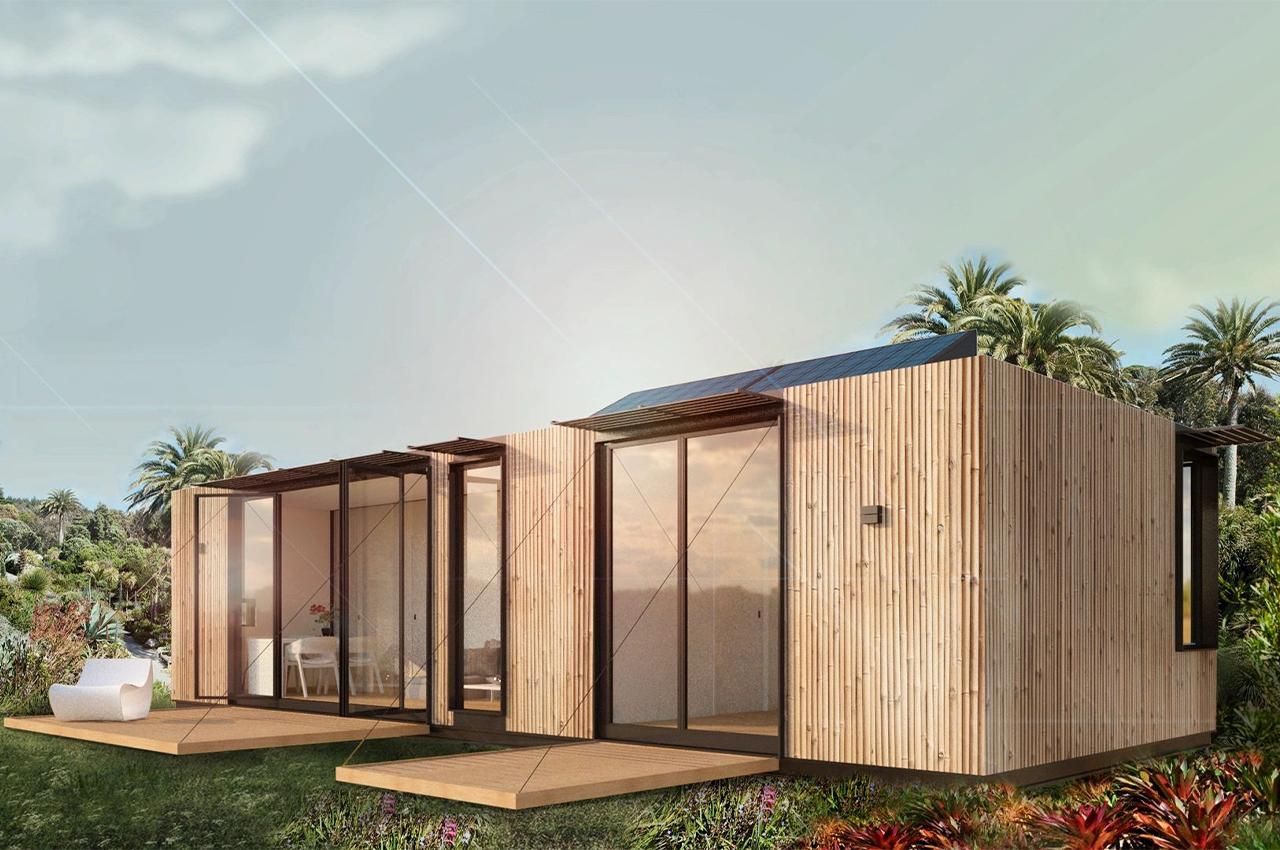
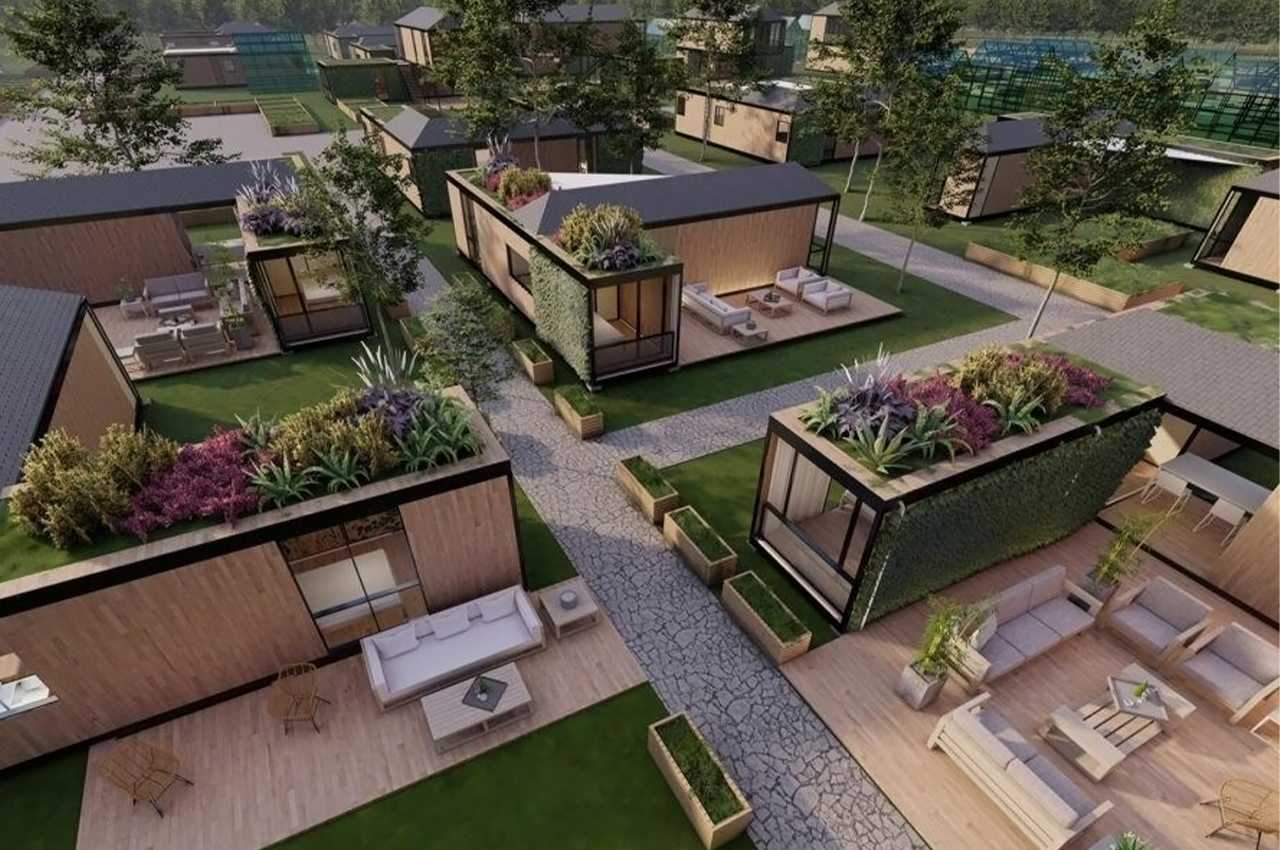
Meet ARCspace, a modular architecture firm that is constantly creating innovative designs and material development to do its part in curbing the emissions for their industry using sustainable, affordable, prefabricated homes. All structures are prefabricated for highly efficient and quick builds which reduce emissions and minimizes waste. ARCspace reports the buildings are “spec-built from the ground up in 40-60% less time and cost than traditional construction.” Residents can fully customize their tiny homes or even scale up to the size of traditional homes and have a huge range of interior design details to choose from including optional elements that provide off-grid power and water. Some homes feature self-contained atmospheric water generators called Hydropanels that are grid-independent and pull a few liters of drinking water out of the air each day.
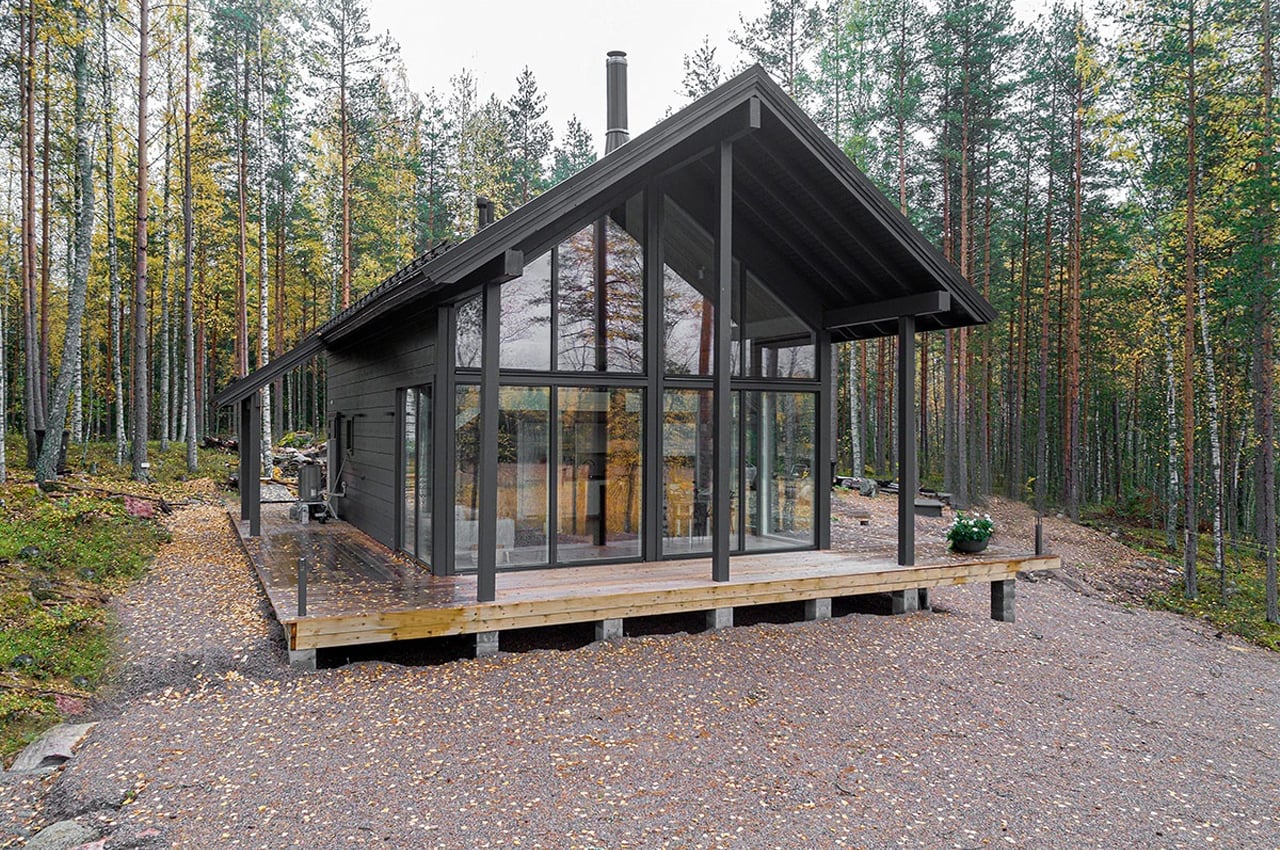
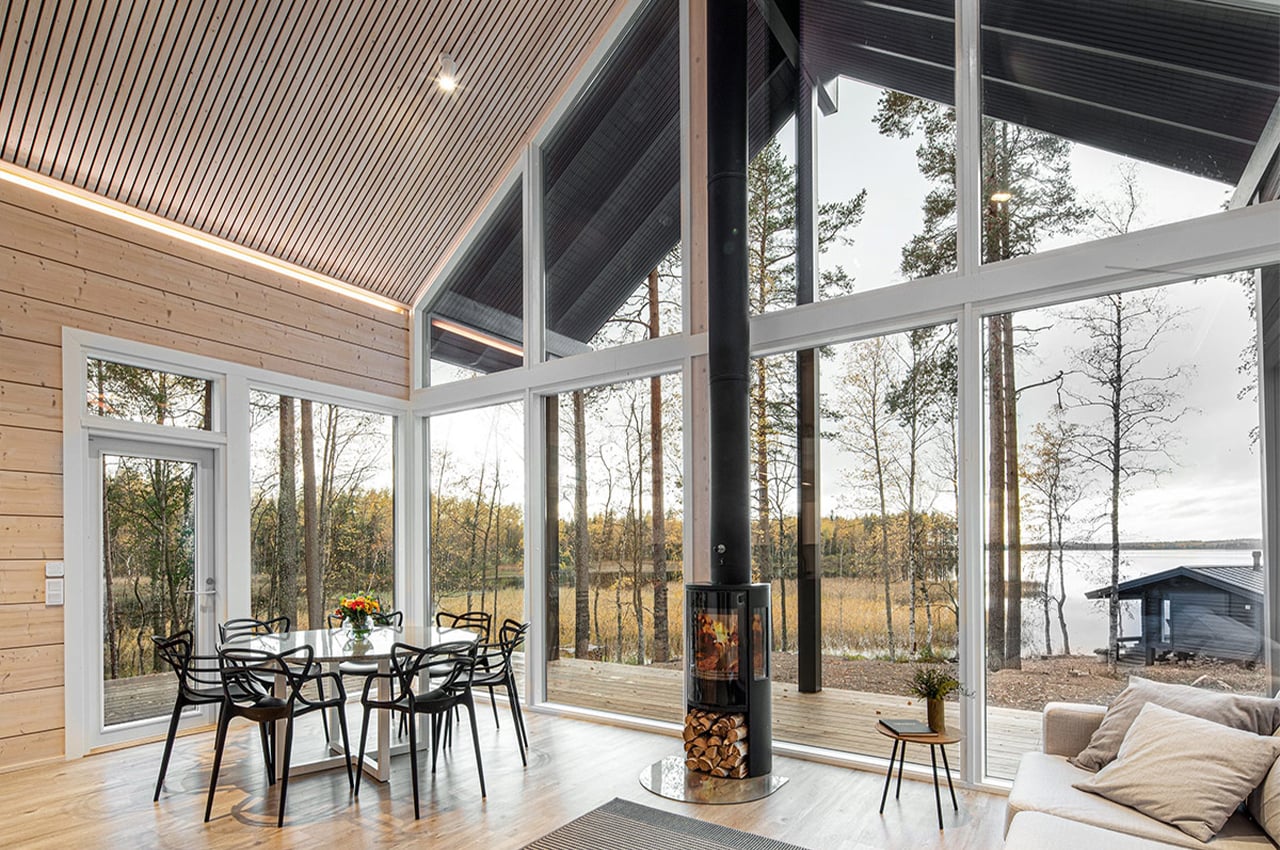
Iniö has a rustic personality that’s interwoven with distinct modern touches like expansive floor-to-ceiling windows and a bright, unstained wooden interior. Iniö comes as a two-level, three-bedroom log house stationed behind lofty eaves that create plenty of overhang for the home’s wraparound patio. Merging the overhang with the home’s front facade, 20-foot, floor-to-ceiling windows dissolve the barrier between the interior living space and outdoor seasons. Noting the proximity of the outdoors via the home’s expansive windows, Elina, one of Iniö’s residents, says, “[The] windows on three sides of the living room make it feel as though you are outside—you can experience all four seasons very intimately.”
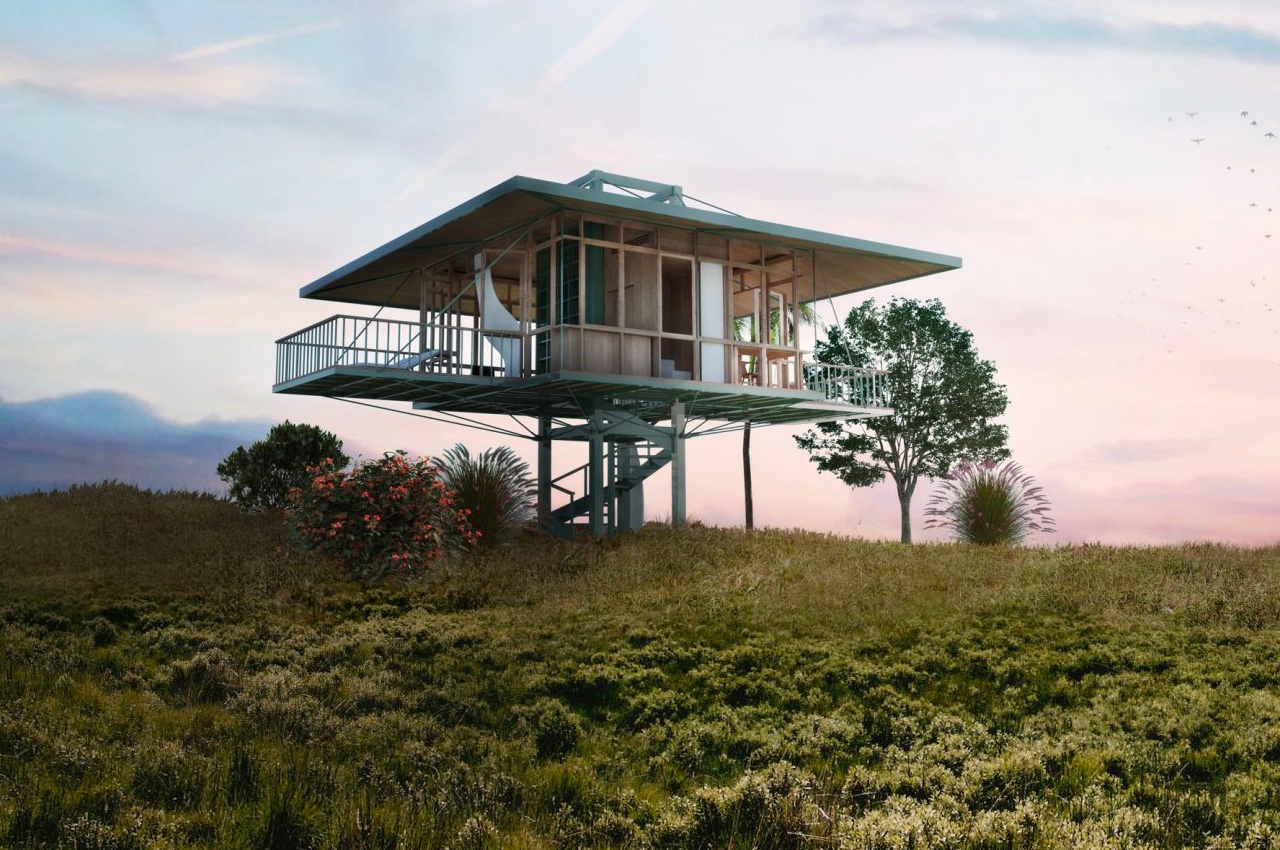
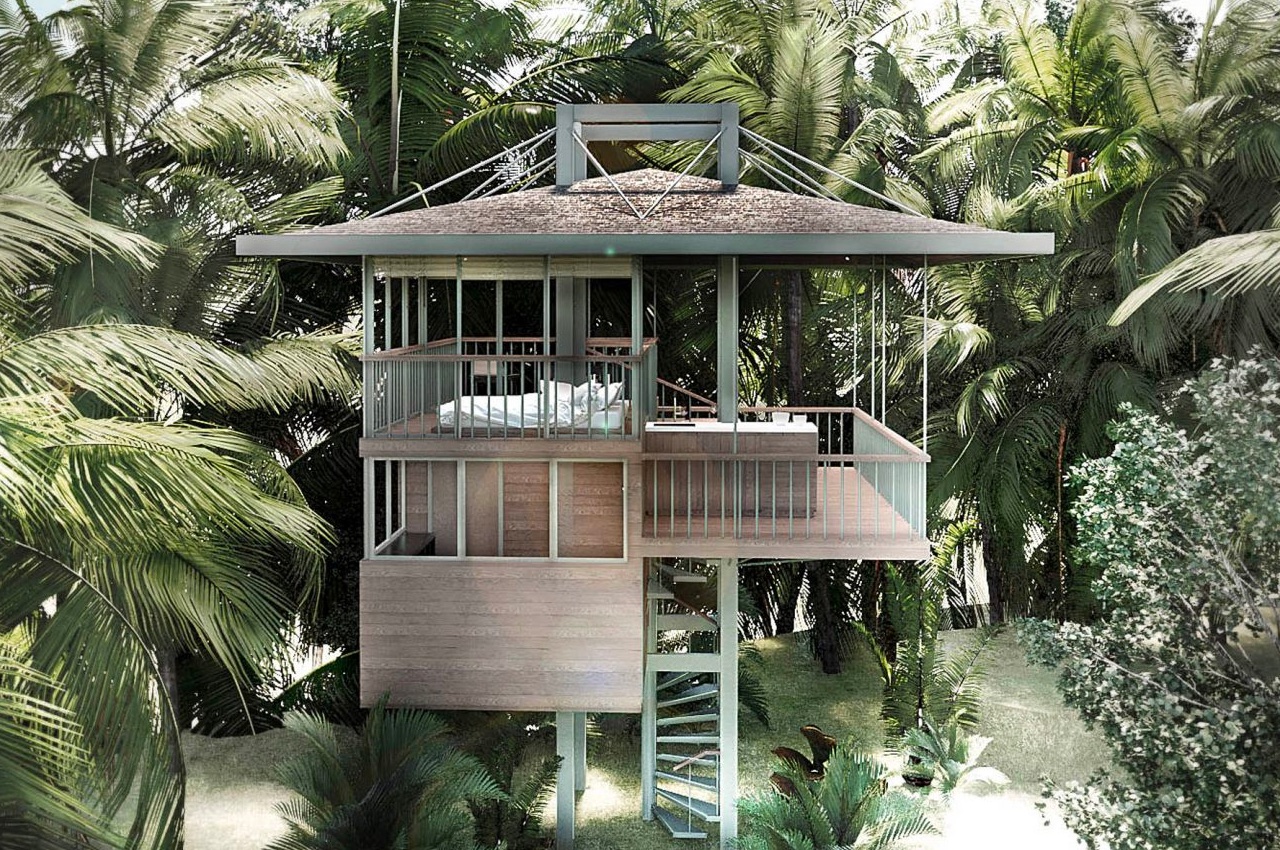
Bali-based architect Alexis Dornier has created small prefabricated homes on stilts called Stilt Studio. These homes can be set up and erected without causing any substantial damage to the surrounding landscape. Dornier says, “The reality here (in Bali) is that we often find leasehold plots with a limited amount of years. This situation calls for us to tread lightly through prefab ‘PropTech’ structures that could be packed up and re-erected someplace else.” He aims at building the homes from cross-laminated timber, hence making them environmentally friendly as well.
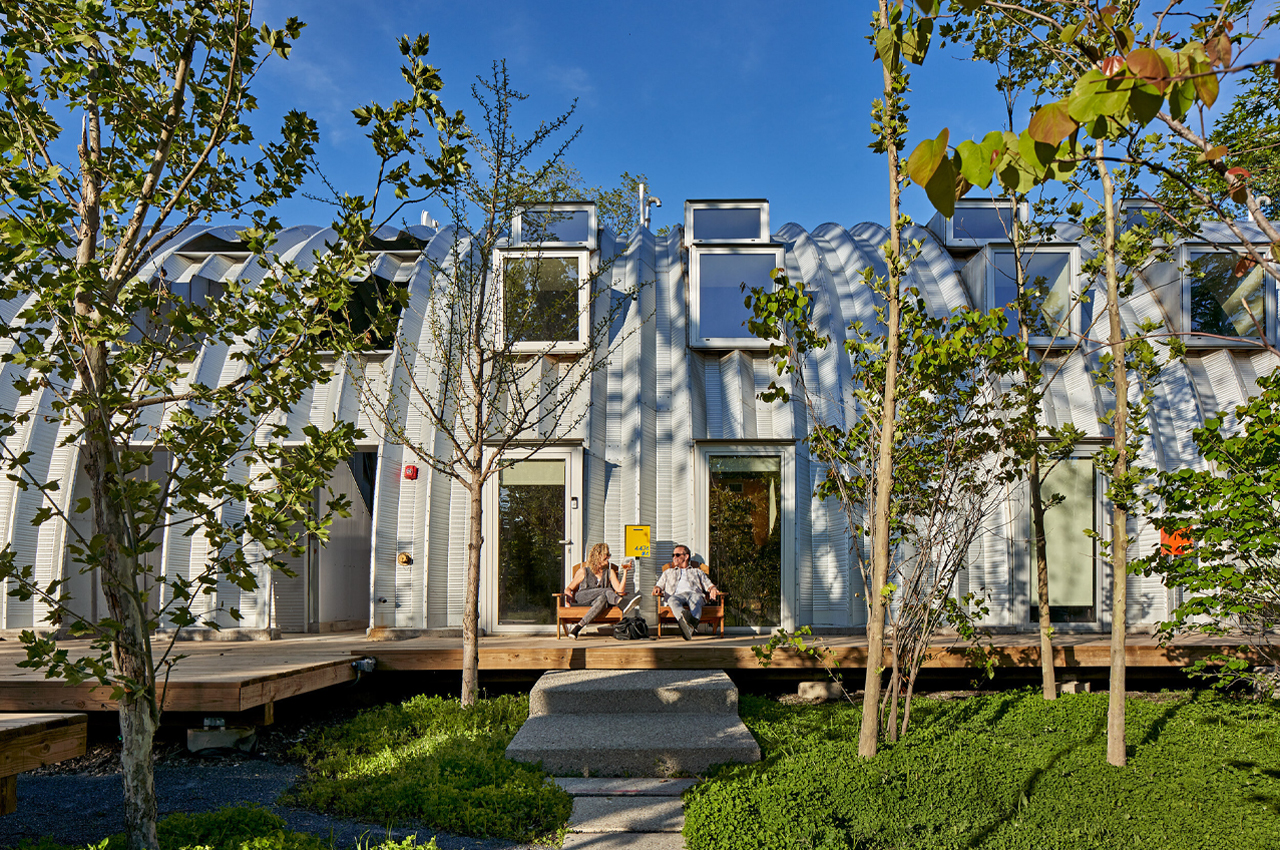
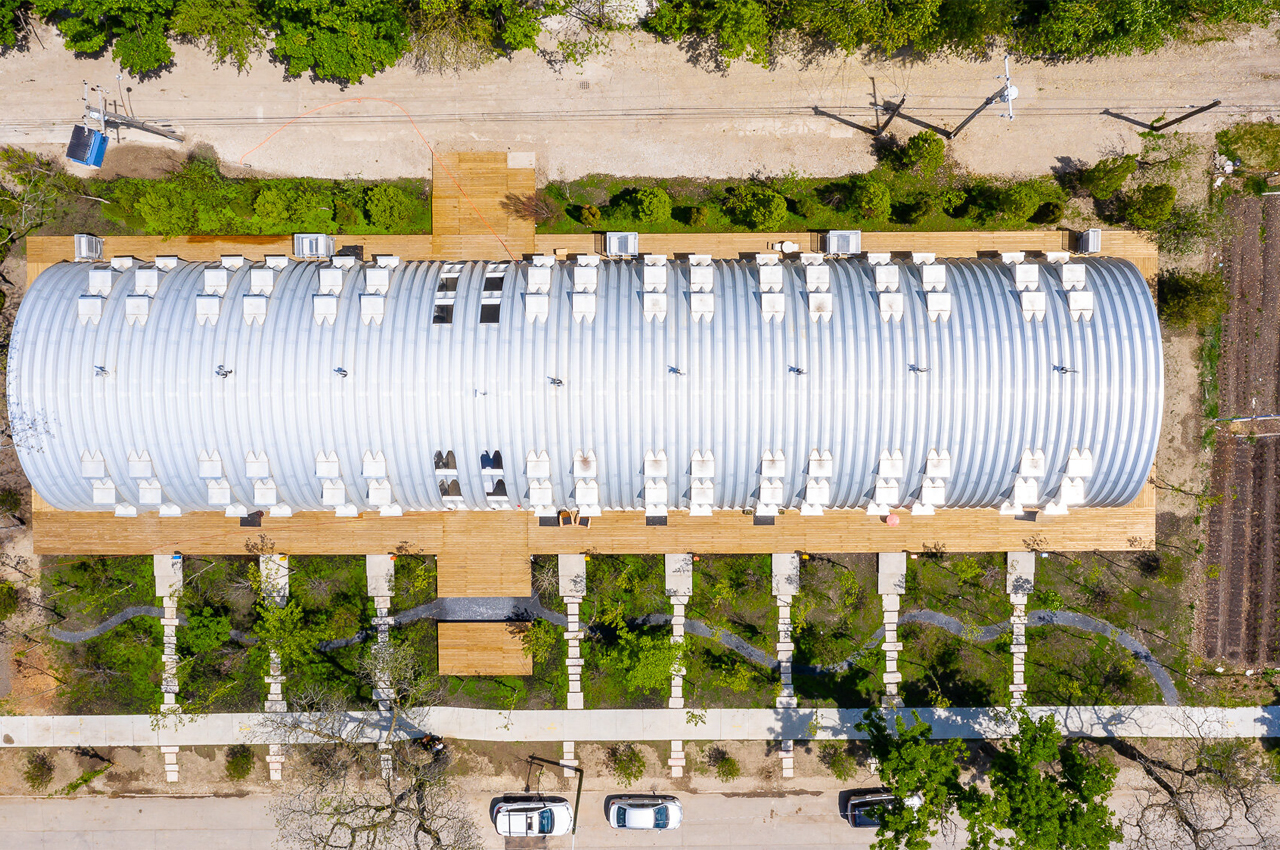
The Caterpillar is a 192-foot-long, 46-foot-wide modular residence designed and built from a Quonset hut that features a compact and inhabitable cube in the center of each unit for services such as a bathroom, shower, and kitchen. Following True North, the neighborhood’s first live-and-work communal space, the team of architects and developers hoped to merge that same sense of community into a single Quonset hut. Dividing the lengthy residential complex into eight units, each live-and-work space features 23-foot tall ceilings that are lined with clerestory windows and a ‘Jetsons’ style genesis chamber where residents can “transform from ‘just barely awake’ to ‘ready for action,’” as the architects describe.
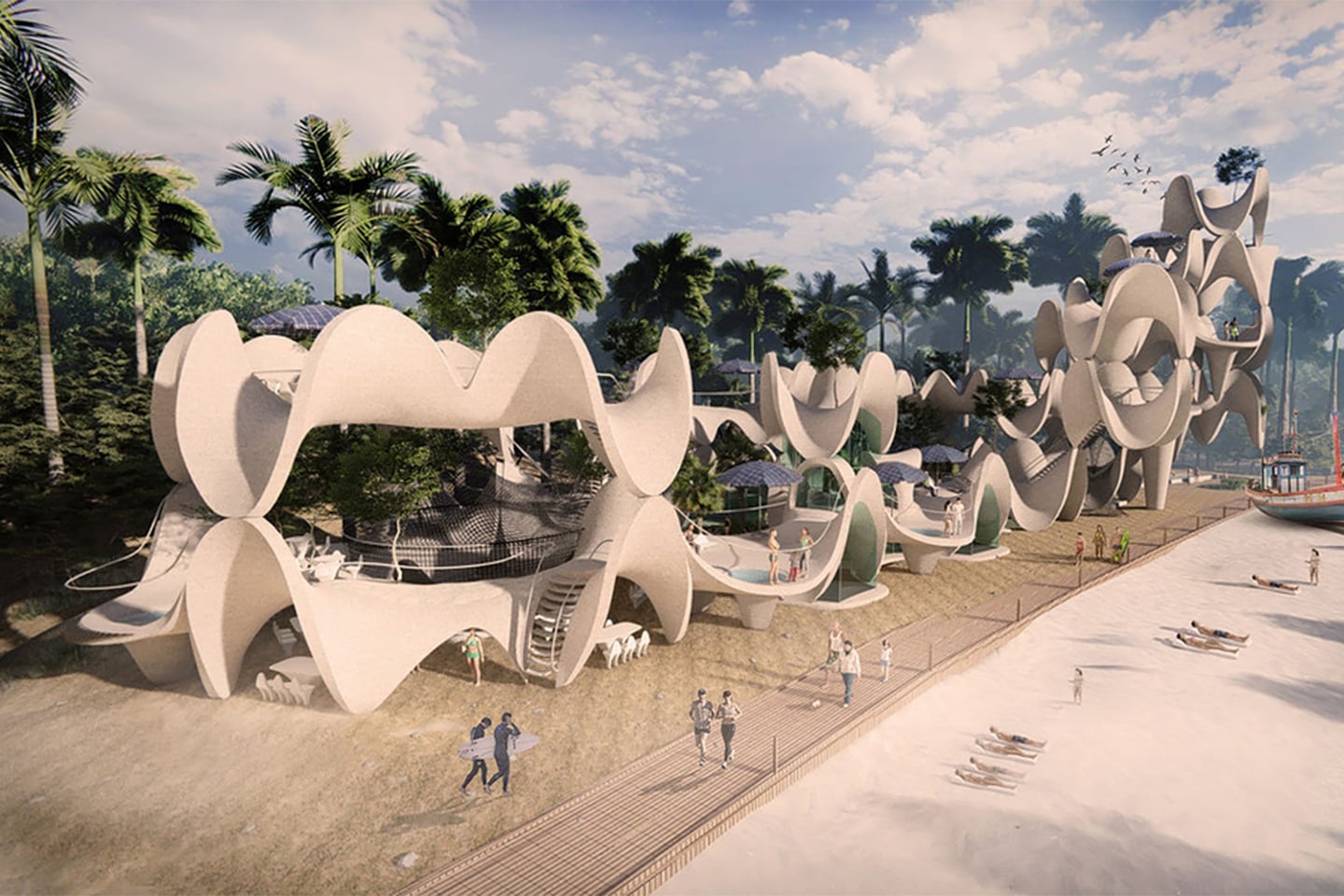
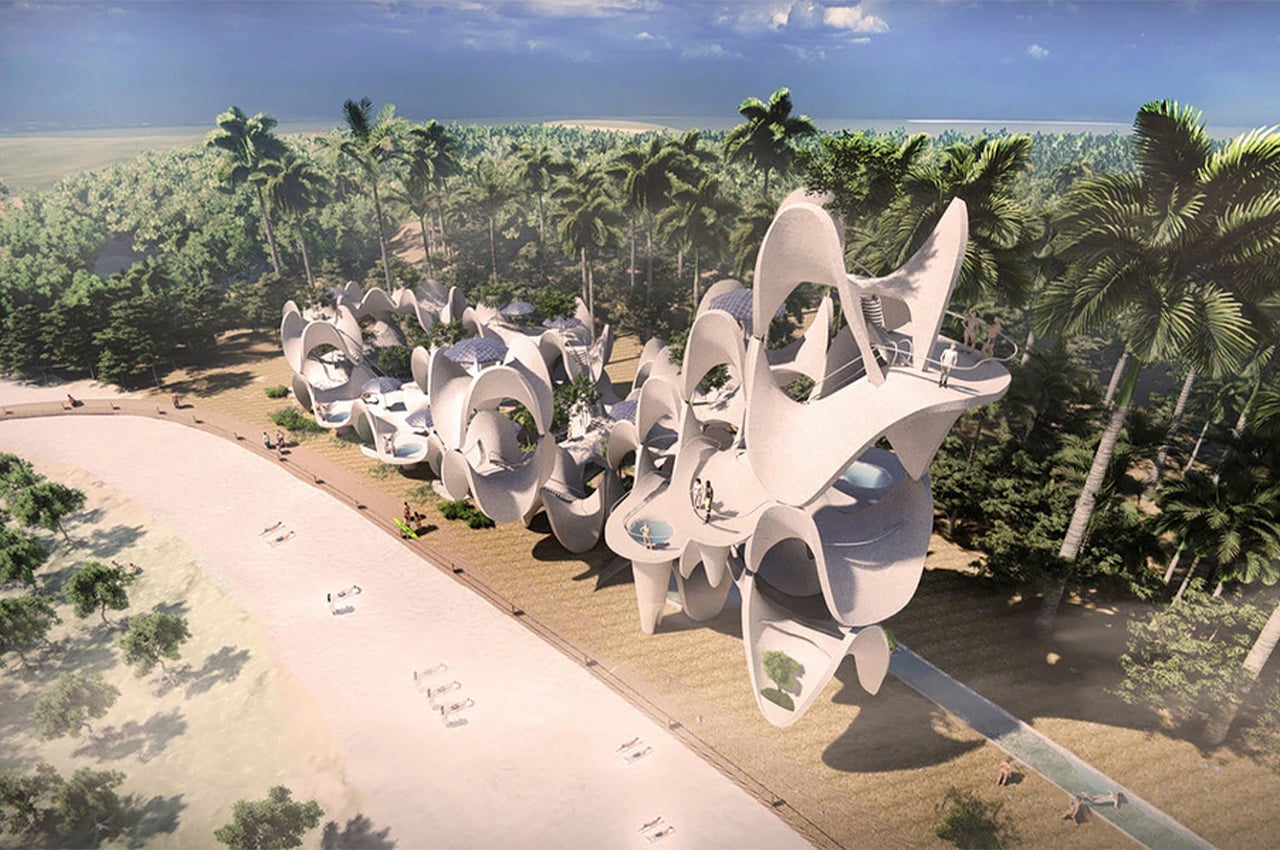
This organically shaped structure is a multi-use development made while respecting the existing ecology as well as the history of farming and fishing in the area. The unique building is constructed with prefabricated sections that can be placed and added on in a horizontal or vertical direction. Each of the units, individually or placed together, forms a coral-like shape inspired by the local marine ecology. The lead architect of Carlo Calma Consultancy Inc. and client C Ideation envisioned the development to be community-focused, which they described as “farm leisure.” The self-sustaining group of clusters will rely on electricity produced from solar umbrella pods and passive design techniques such as natural ventilation.
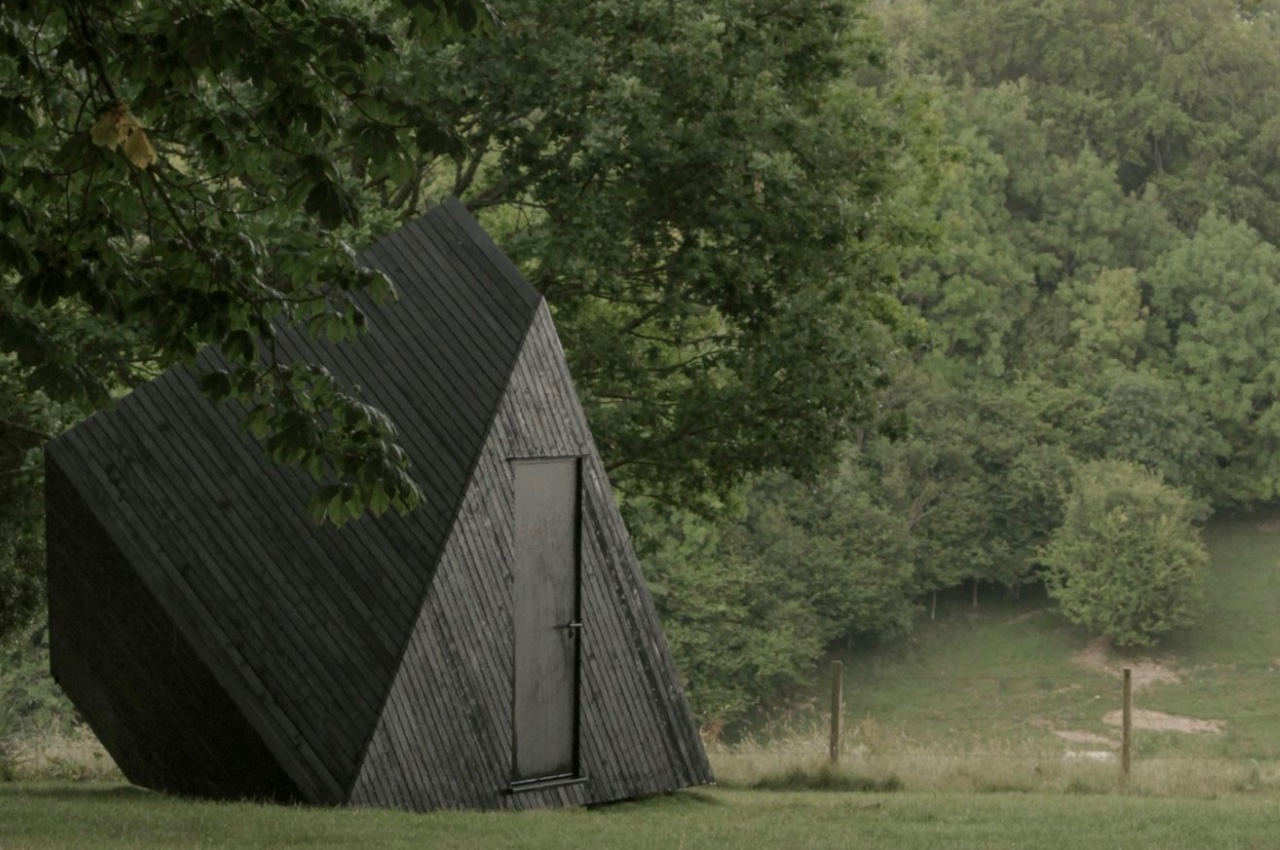
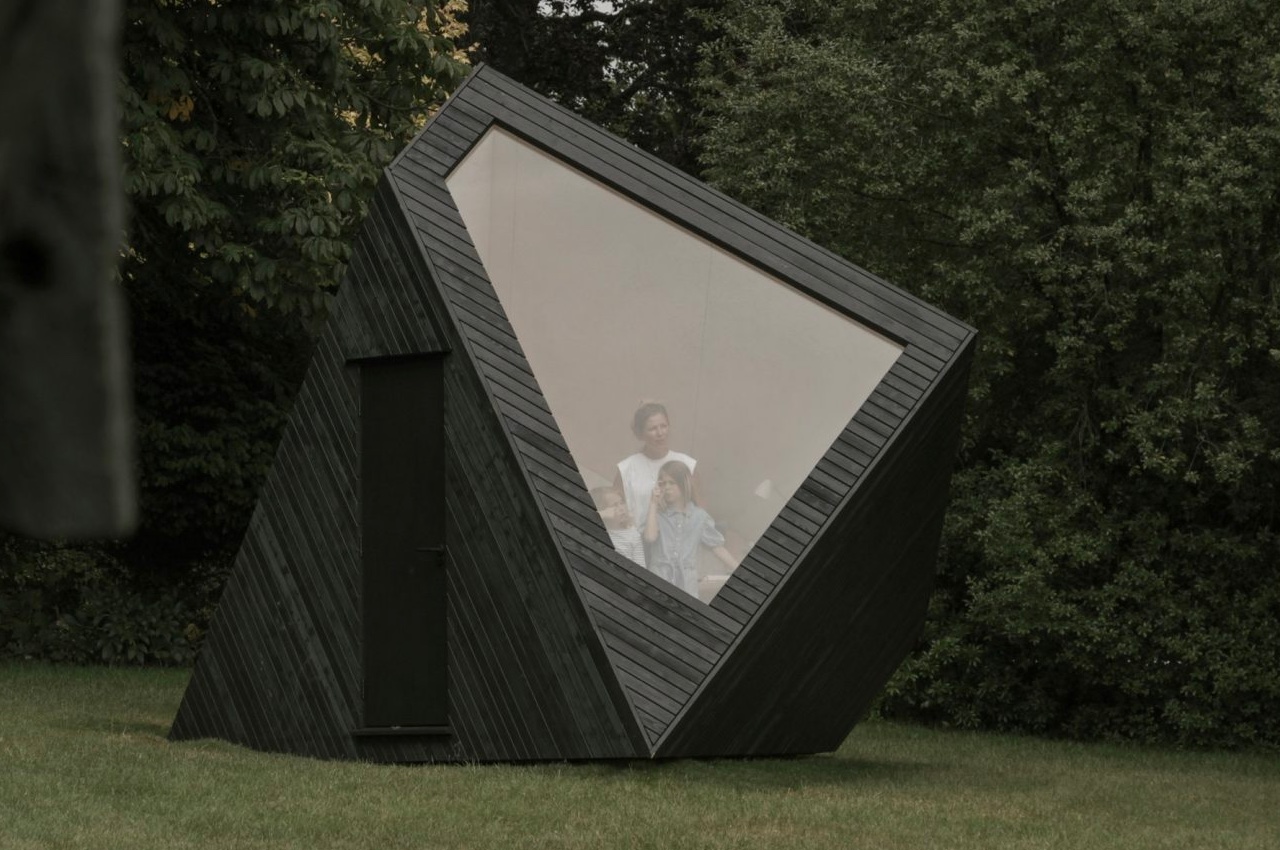
Koto designed a modular and prefabricated cabin known as Work Space Cabin. The sculptural office features charred-wood walls, and slanted windows. Koto’s cabin is meant to break down the notion of what a typical office space is supposed to be. They’ve envisioned the cabin to be placed in a natural landscape, far away from the usual hustle bustle of the city. “We want to disrupt how we see the conventional work office and have created a truly inspiring space that enhances the landscape giving people privacy with direct access to nature,” said Koto founding partner Zoe Little.

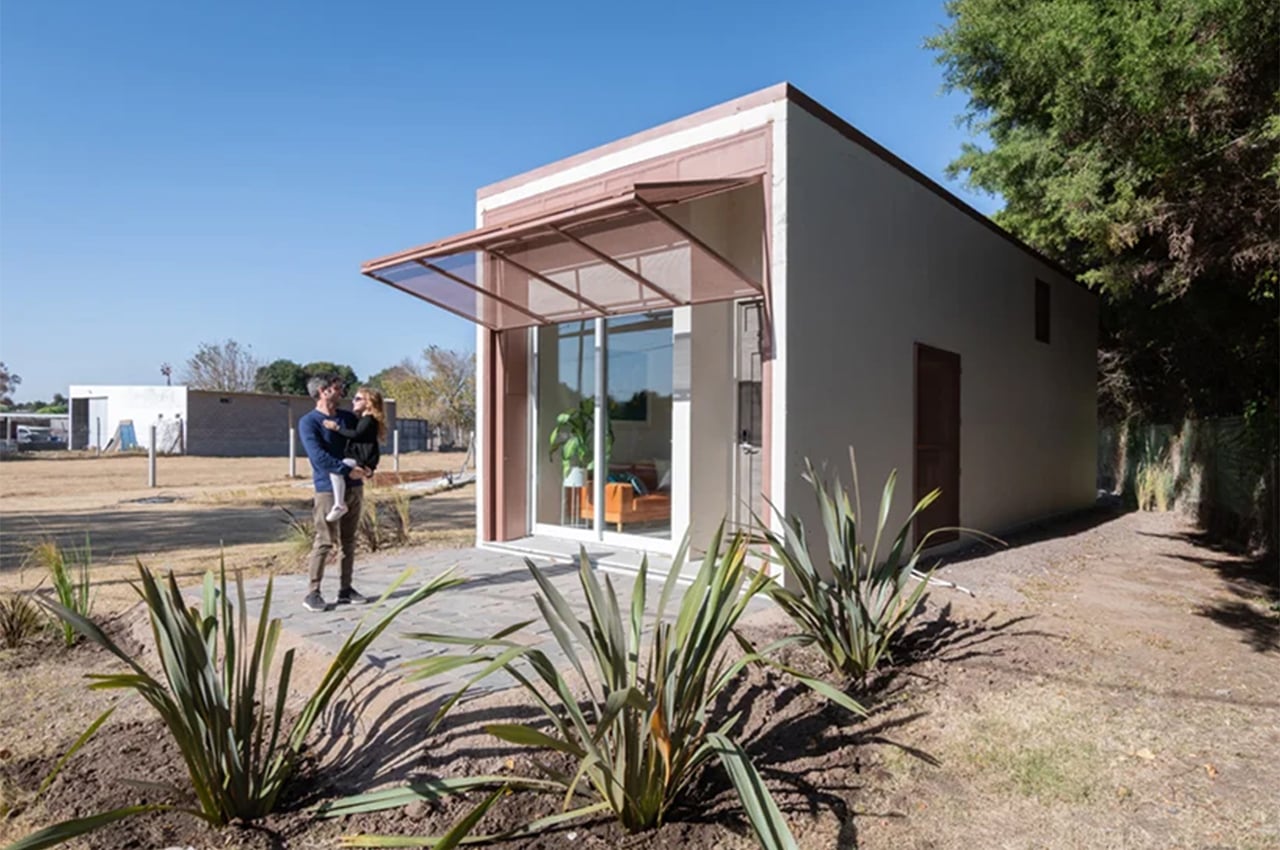
Developed from the Danish word Hyggee, Hüga was conceptualized, designed, and built over a span of 24 months, during which Grandio’s team of designers were able to produce a 45 m2 residence with space for a bedroom, living room, bathroom, kitchen, and dining area. The final results are these hüga units that are built with reinforced concrete and designed for minimal maintenance as well as reducing your energy costs. These compact homes can withstand all climates and adverse conditions, including earthquakes, wildfires, and hurricanes. Hüga homes are also mobile and modular so much so that you can extend your house in plan in just one day. Weighing about 55-Tn, Hüga requires a team and machinery for transportation but can be placed according to the prospective resident’s preference.
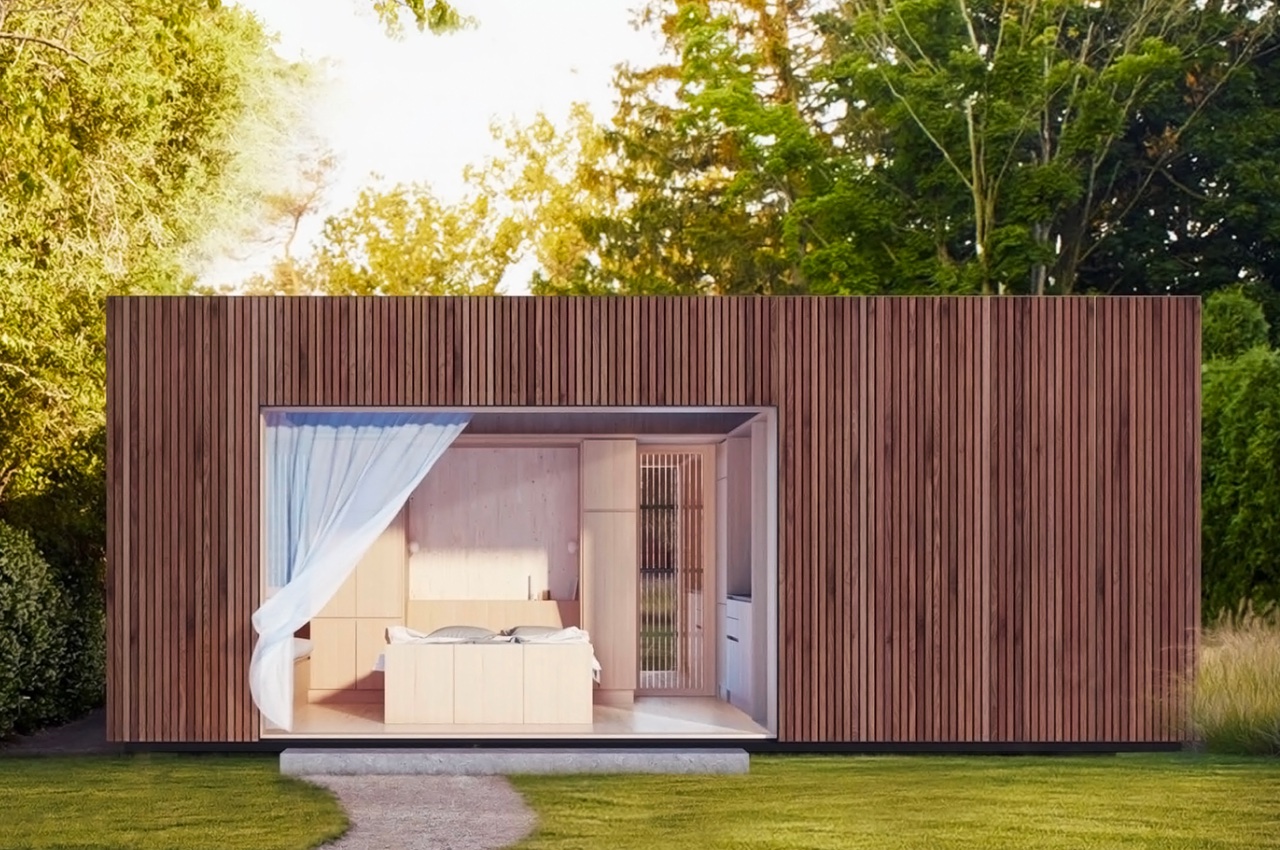
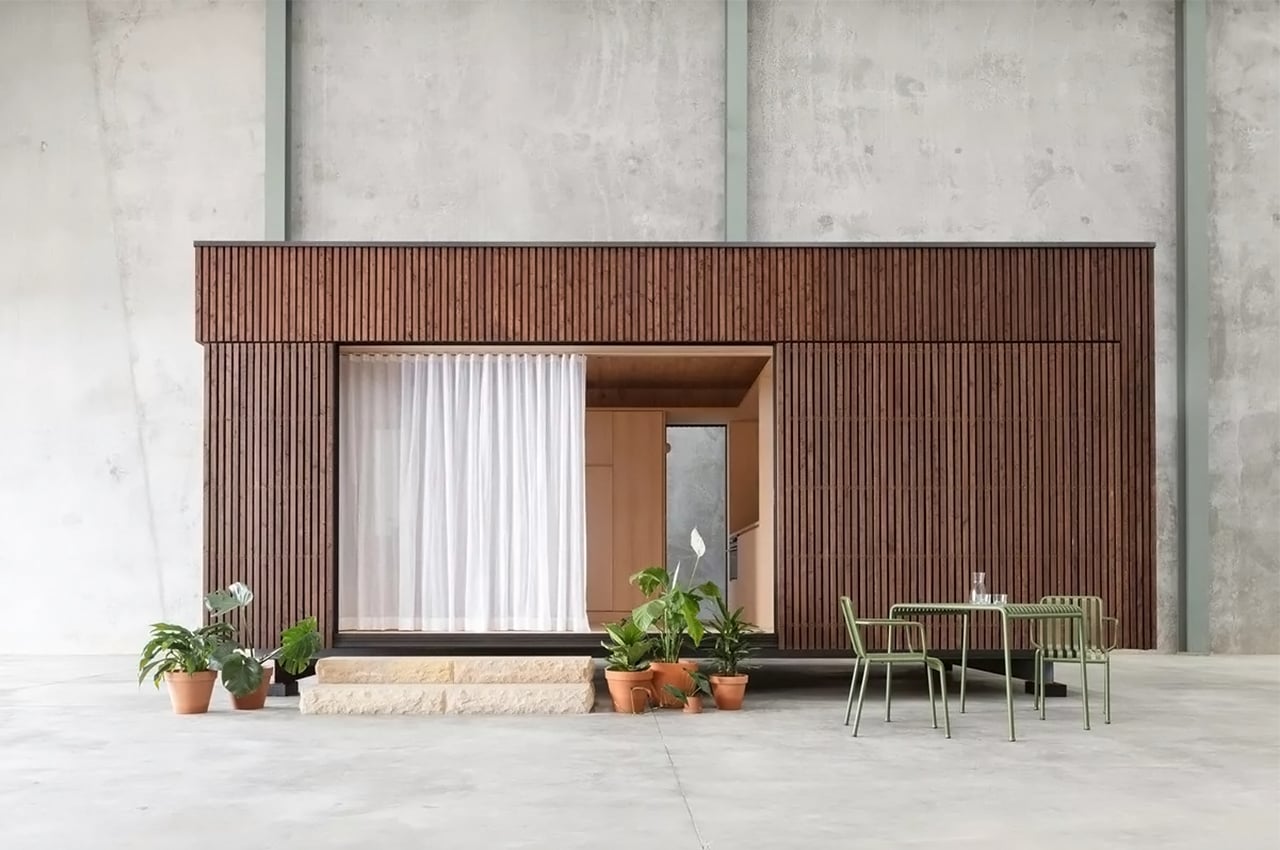
Minima is a 215-square-foot (20-square-meter) prefab module designed to be a flexible structure to serve as a standalone tiny home or as an additional unit in the backyard that can be used as a home office or spacious guest house. It is constructed with CLT (cross-laminated timber) which is a sustainable material and cuts down on the carbon emissions that concrete produces. The modern micro-home is giving me major Japandi vibes!
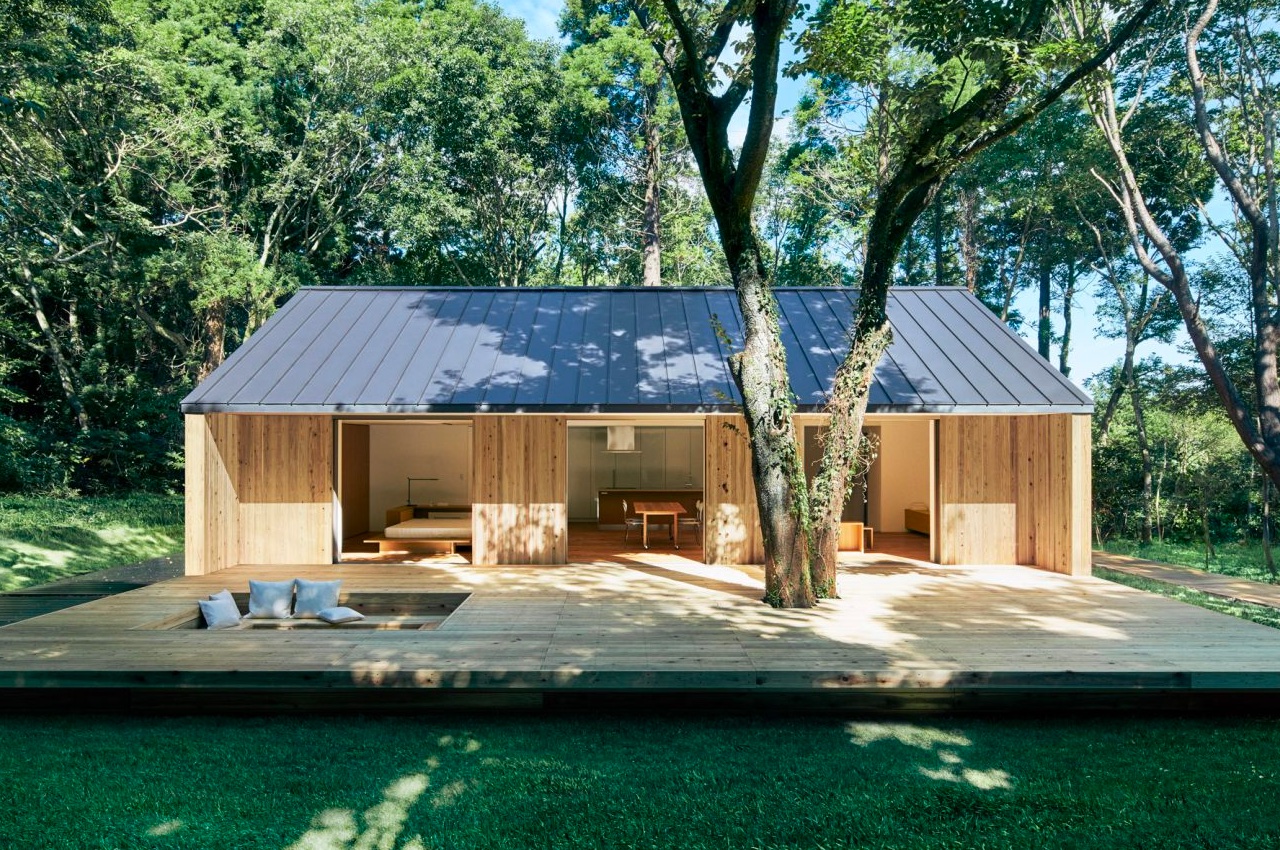
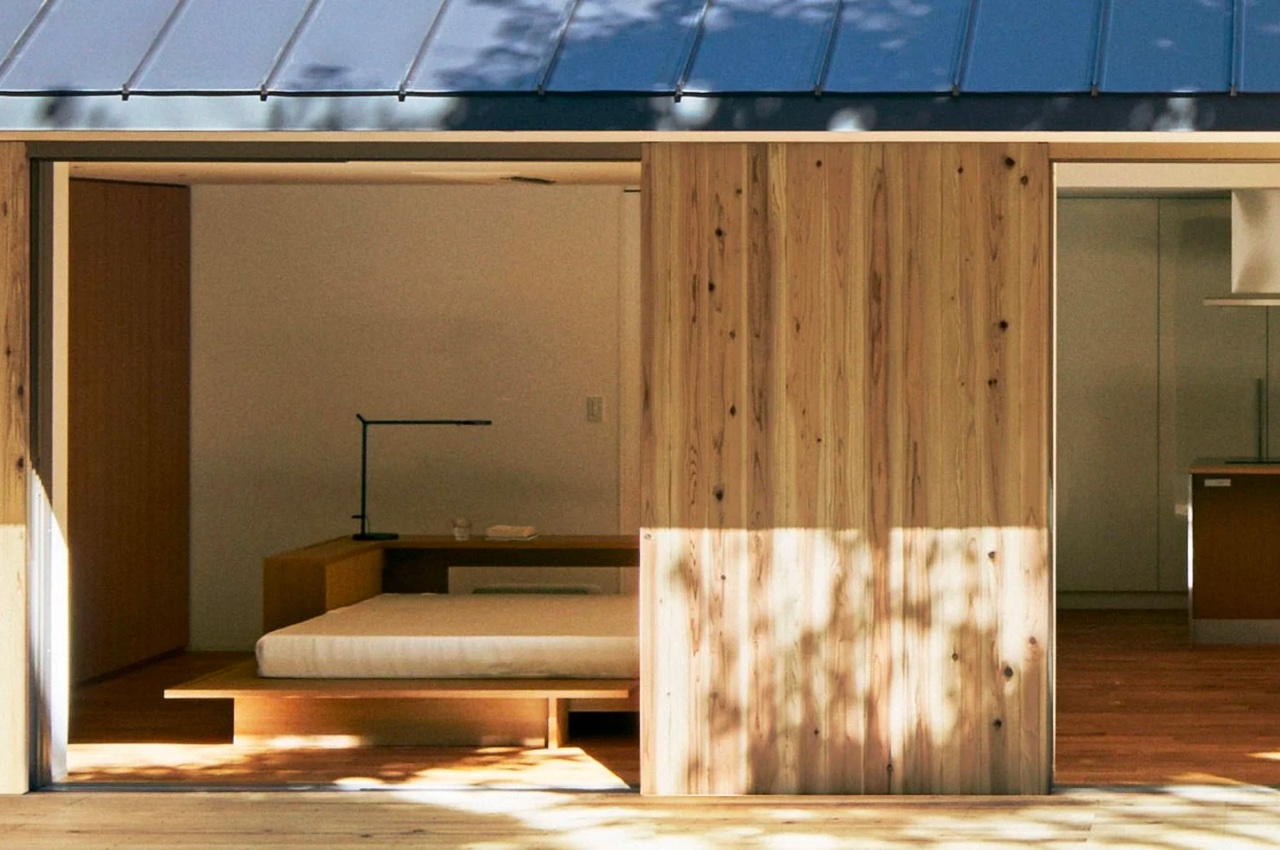
Muji launched a prefabricated home called Yō no Ie. The single-storey home features a large outdoor deck, in an attempt to encourage and promote indoor-outdoor living. Also called The Plain House, the home is meant for rural environments, and would function as a great low-profile home in the suburbs of Japan. “Yō no Ie enables you to interact with gardens that are difficult to realise in such urban areas. You can buy it for the first time, at the end of your home after the children have settled, or as a villa. Yō no Ie should be a pleasant answer for a comfortable home.”, says Muji.
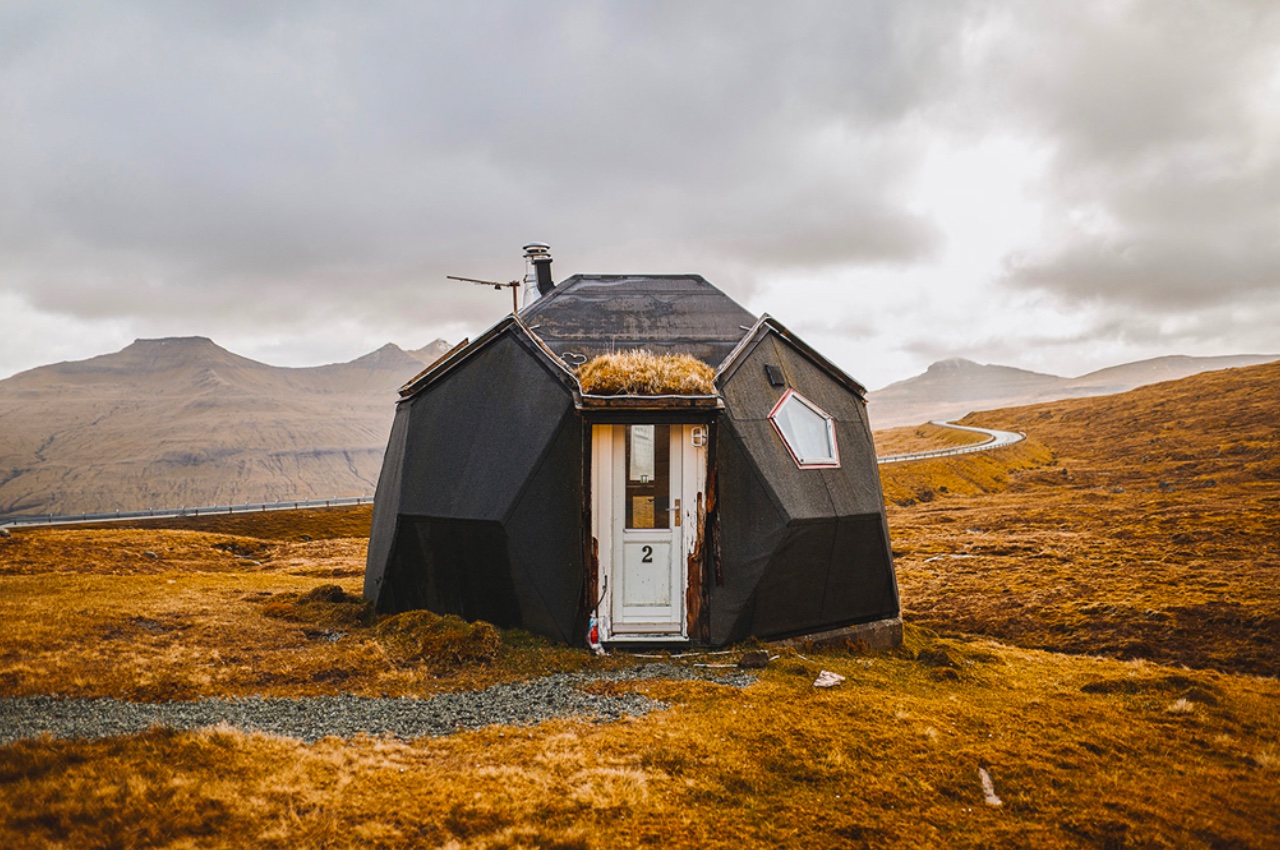
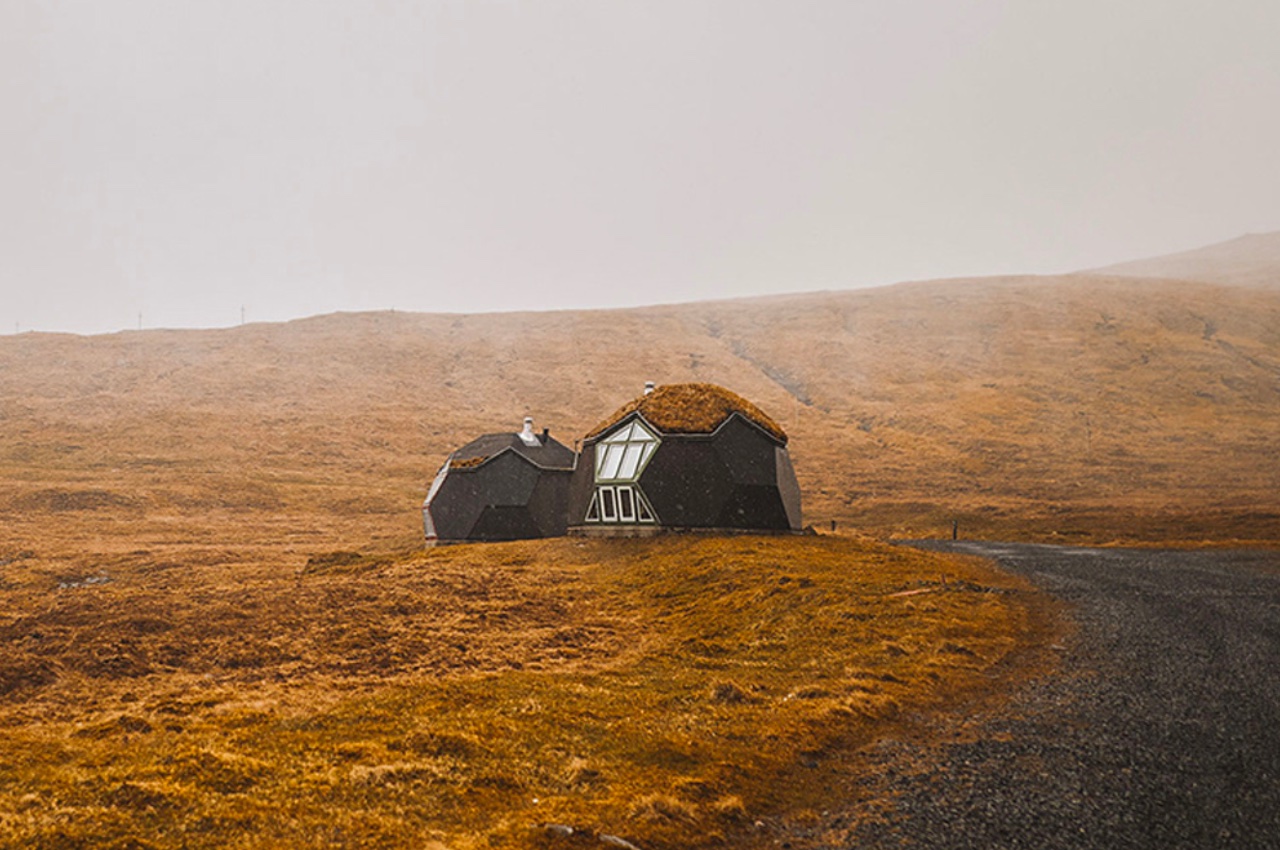
Named the Kvivik Igloo, the tiny, prefabricated houses perch the hilltops of Kvivik, overlooking the bay and surrounding mountains. Designed to look like tiny hobbit cottages, each Kvivik Igloo is built with a hexagonal frame and design elements meant to echo the past. Lined with asphalt panels, the Kvivik Igloos can sprout grass and greenery from their roofs and sides to really transport residents into their favorite hobbit fairytale. The igloo’s living roof not only adds to its charm but also to the tiny home’s sustainability factor, creating a heightened nesting place for birds and woodland creatures alike.
The post Prefab Architecture designed to be the eco-friendly + economical housing solutions we need in 2021! first appeared on Yanko Design.




















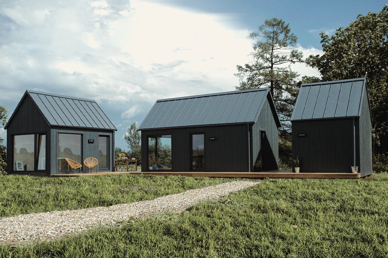
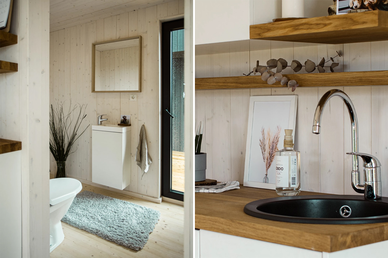
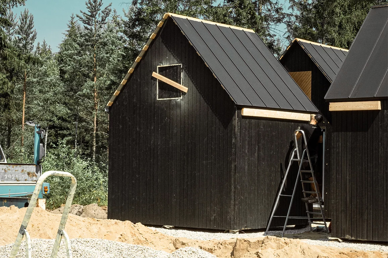
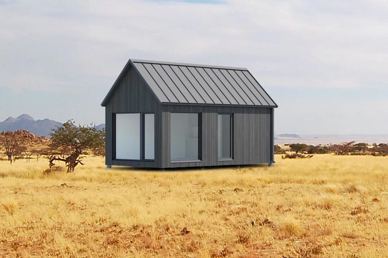
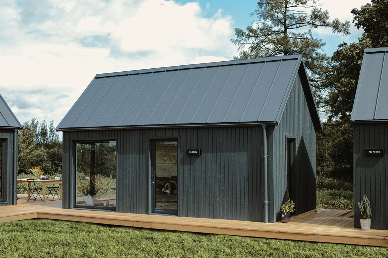
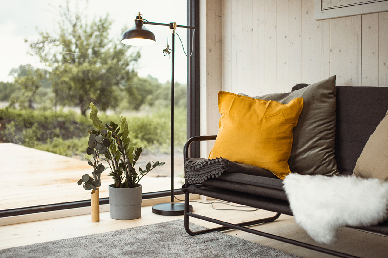
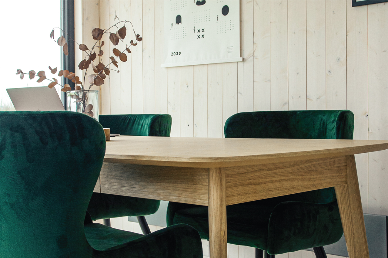
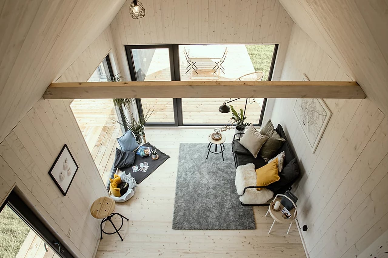
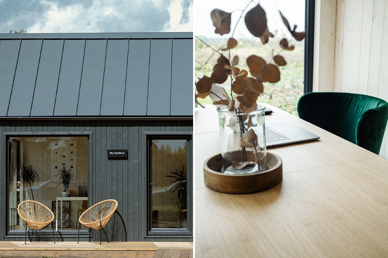
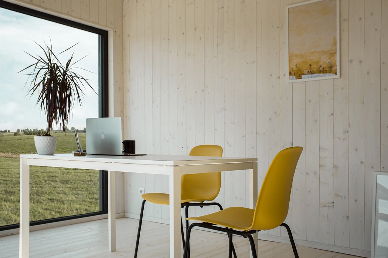
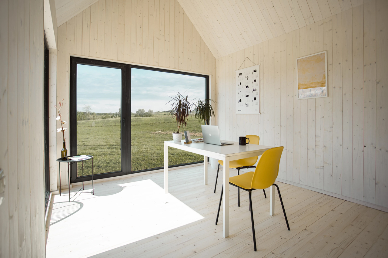
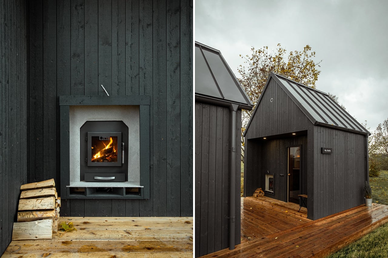
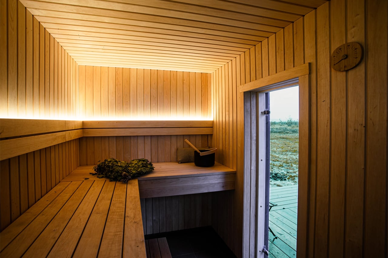
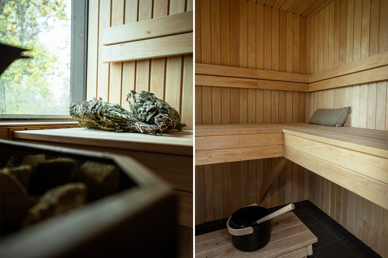
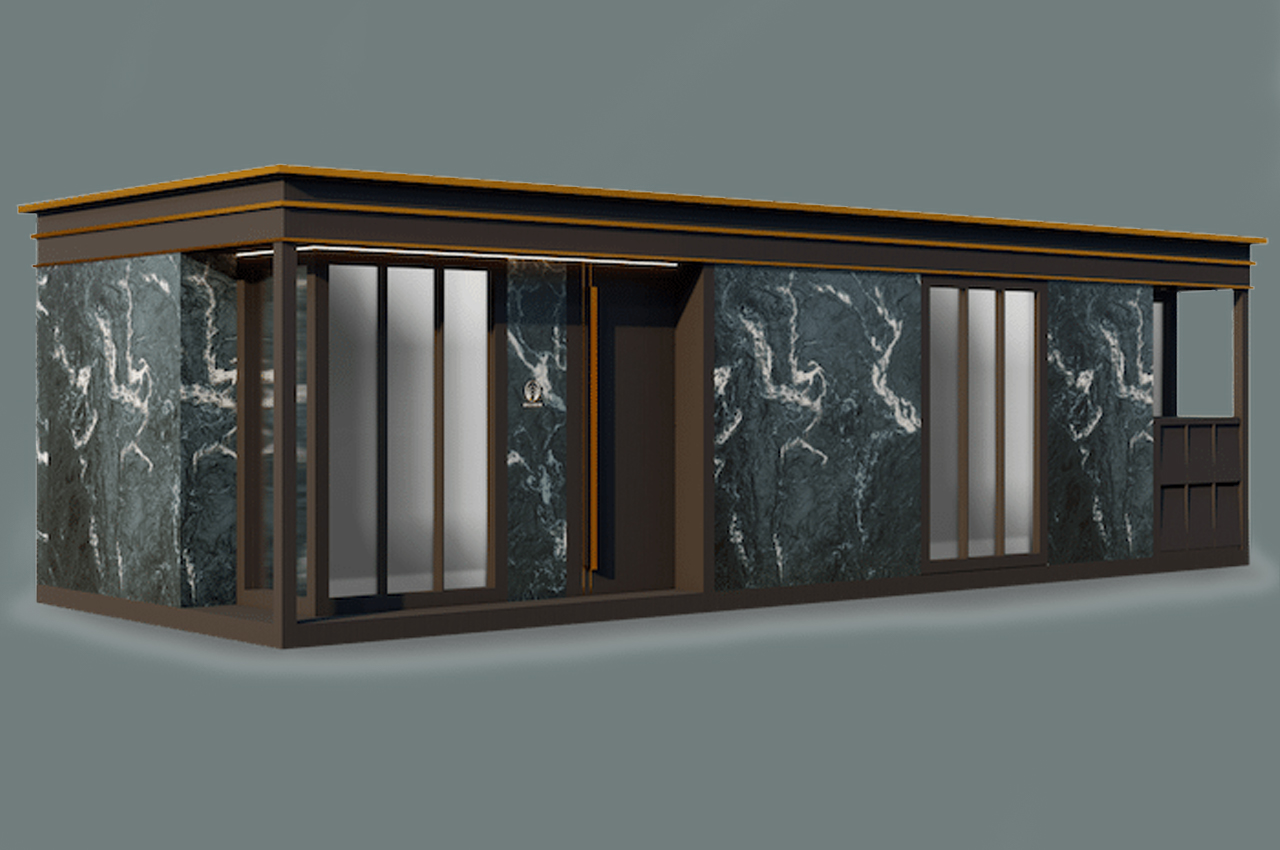
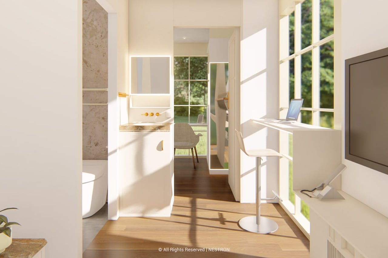
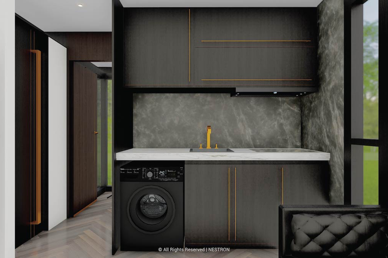
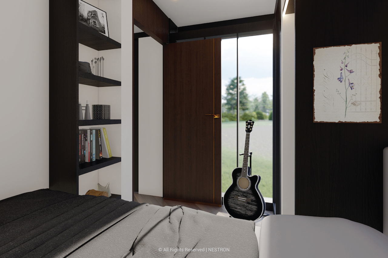
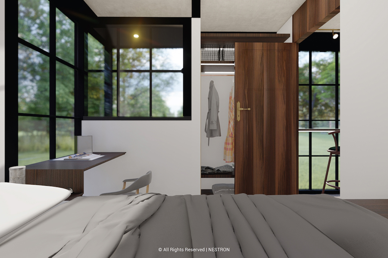
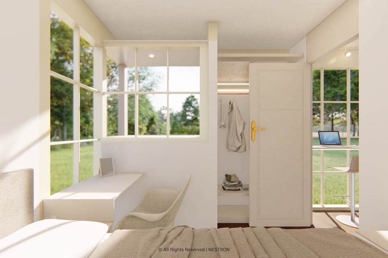
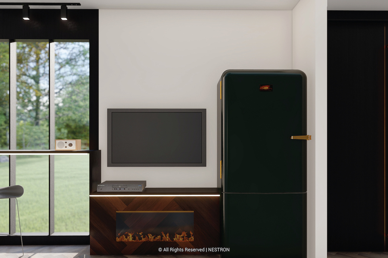
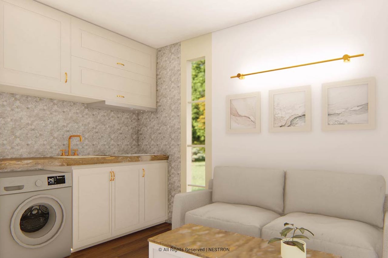
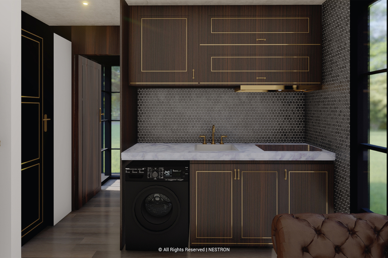
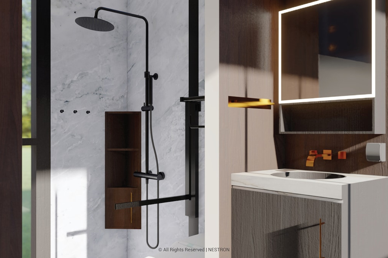
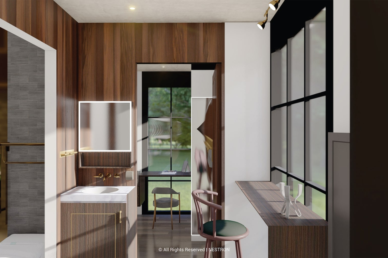
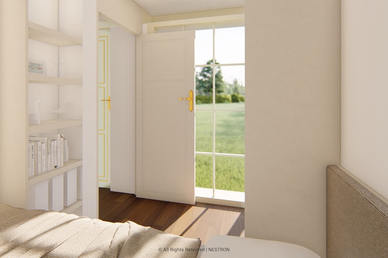
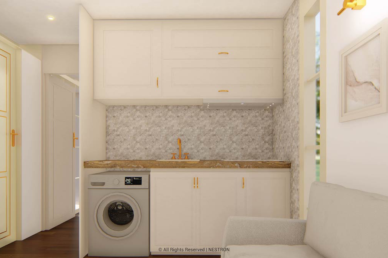
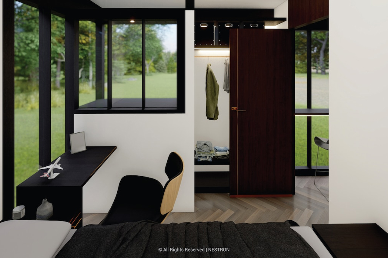
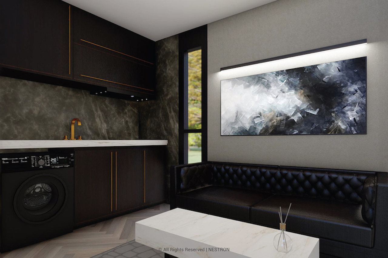
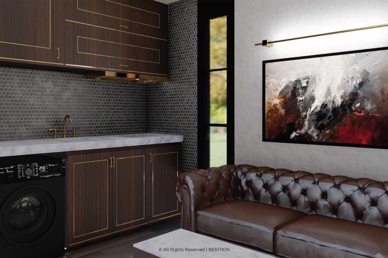
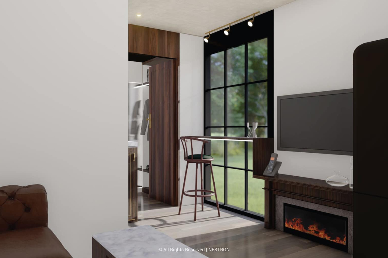
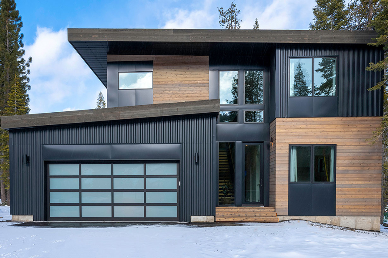
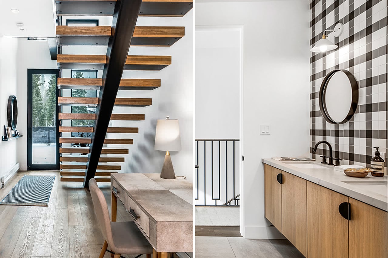
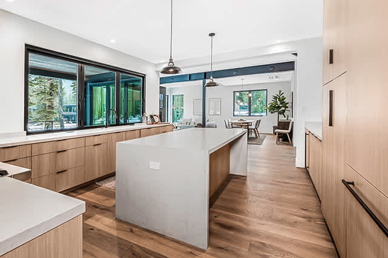
 .
.