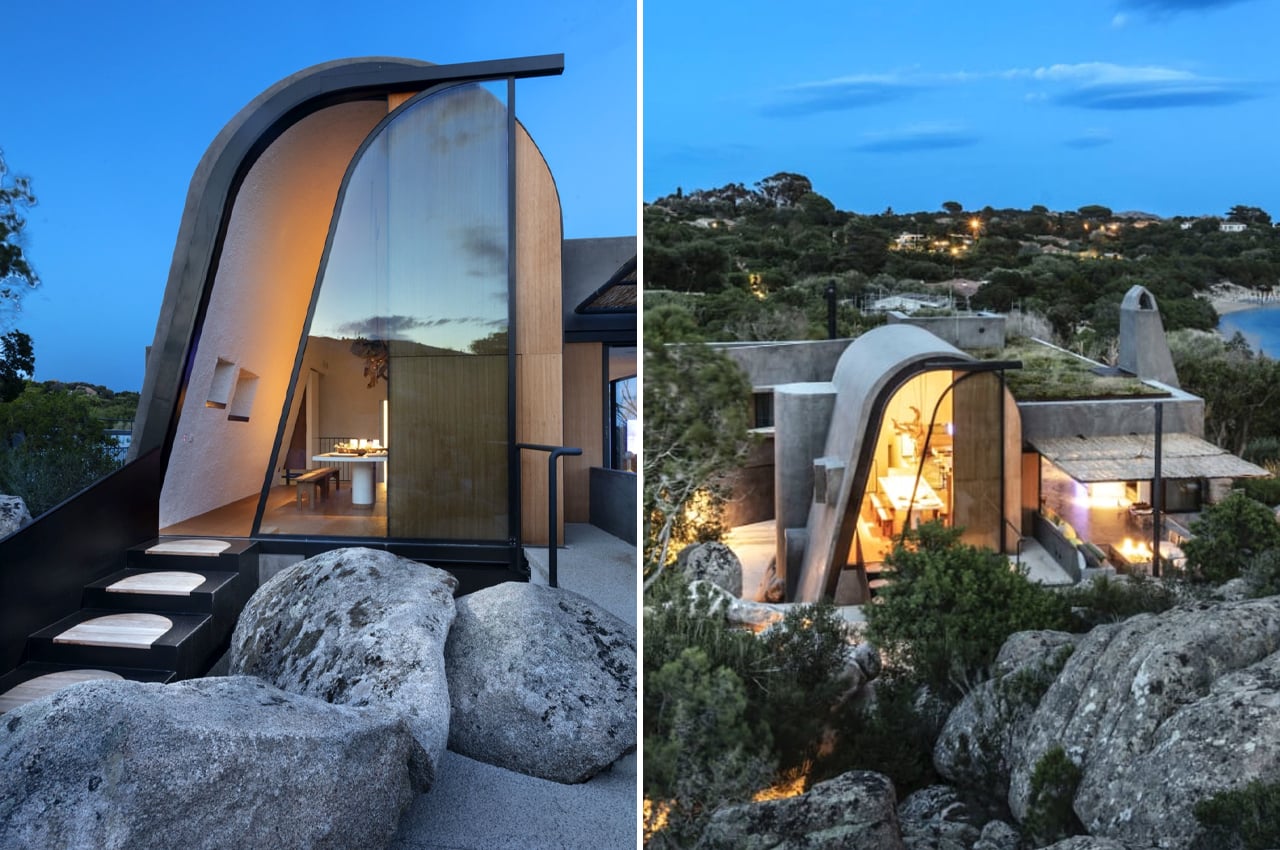
Villa La Grintosa is an elemental residence located in the coastal city of Porto Servo, Sardinia atop a rocky massif that helped to define the home’s floor plan and harmonious layout.
Homes built in harmony with their surrounding landscapes tend to produce havens of elemental architecture. Whether the home’s layout weaves through clusters of pine trees or the rocky edge of a coastal mountainside, the challenge of letting nature decide a home’s structure is always worthwhile.
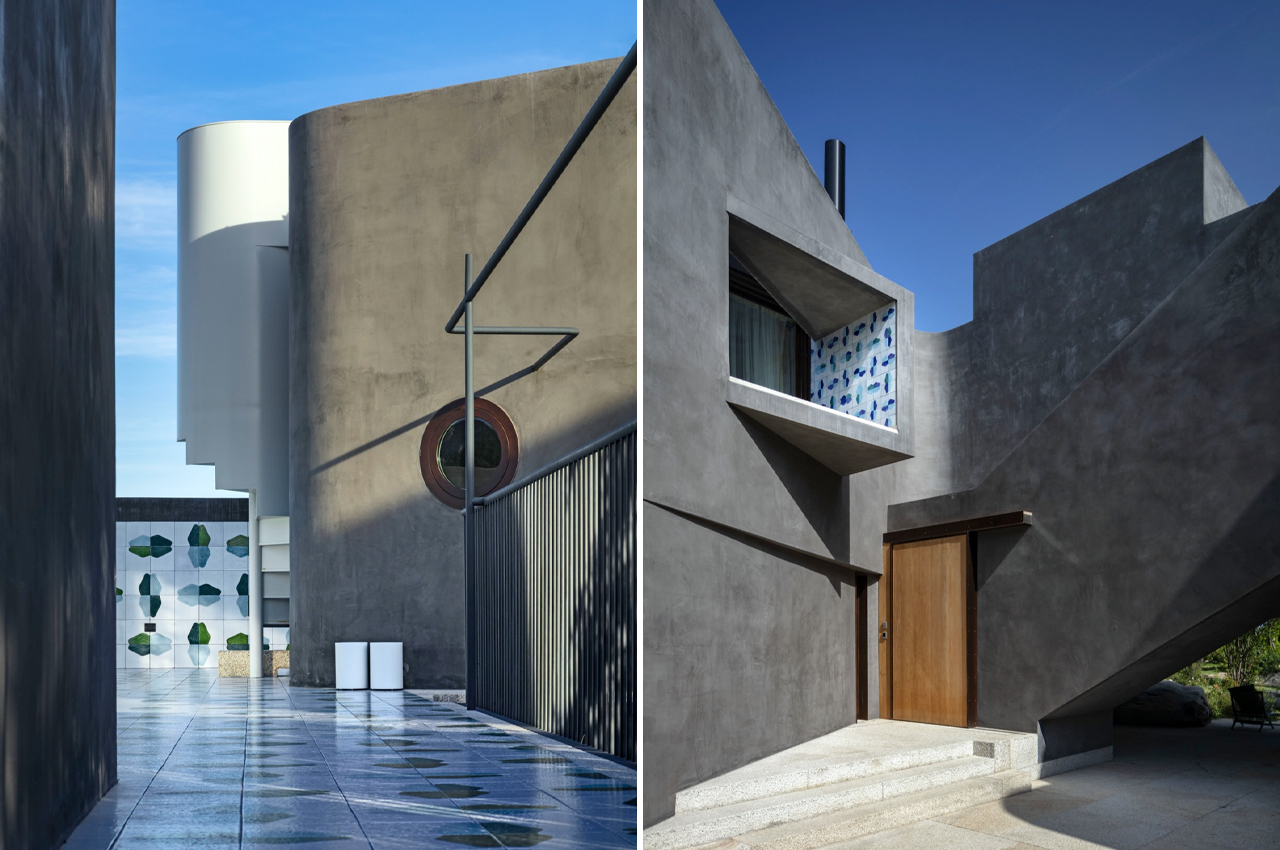
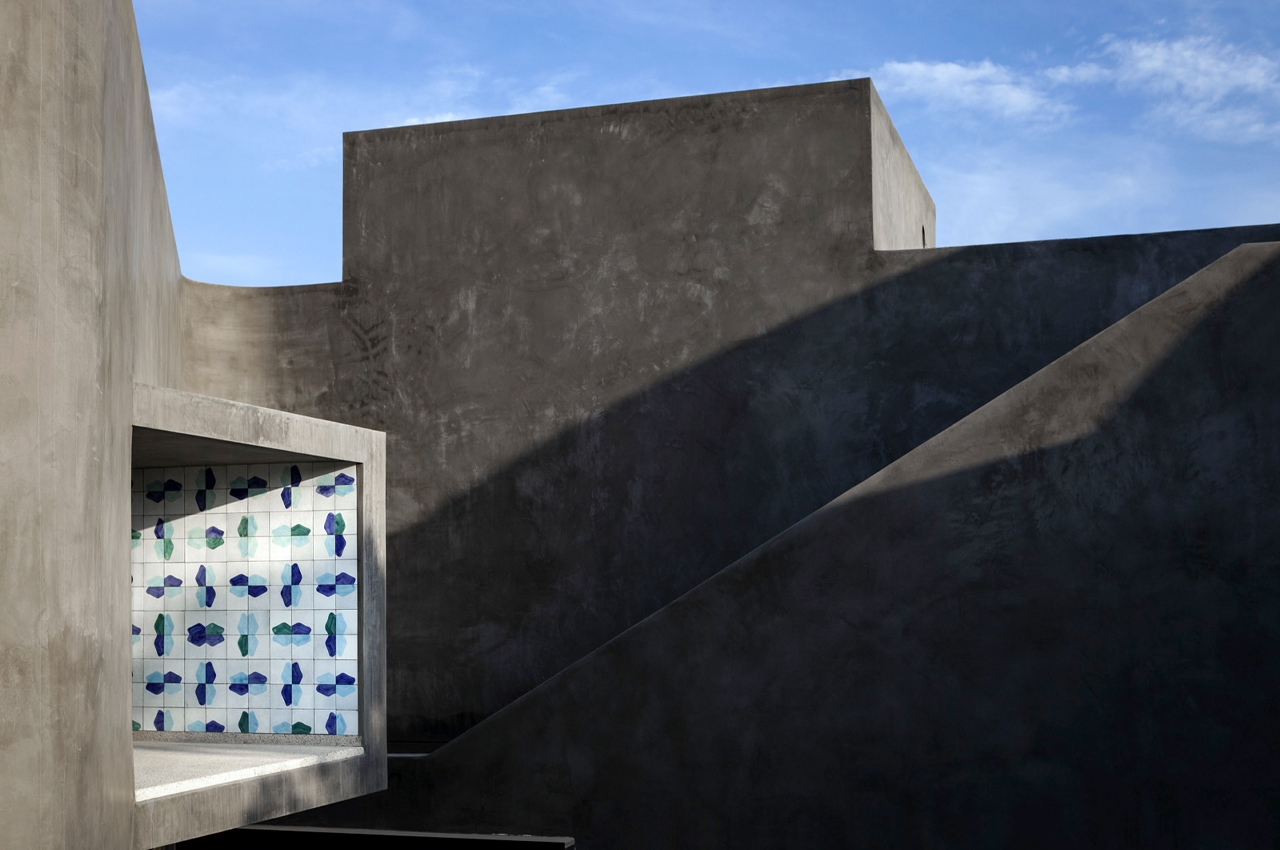
In Sardinia’s Porto Cervo, Stera Architectures, an architecture agency based in Paris, designed Villa La Grintosa, an all-season residence built to harmonize with the rocky massif it stands on.
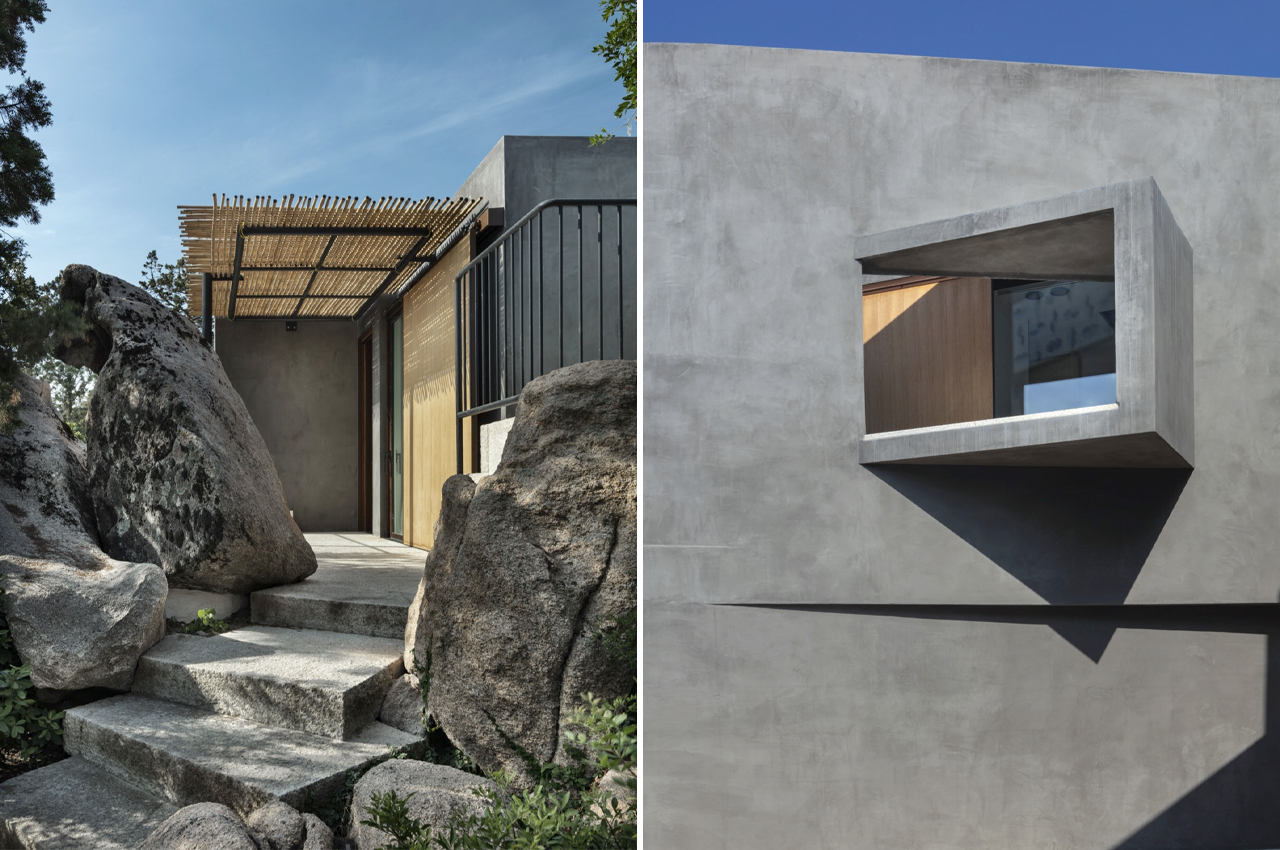
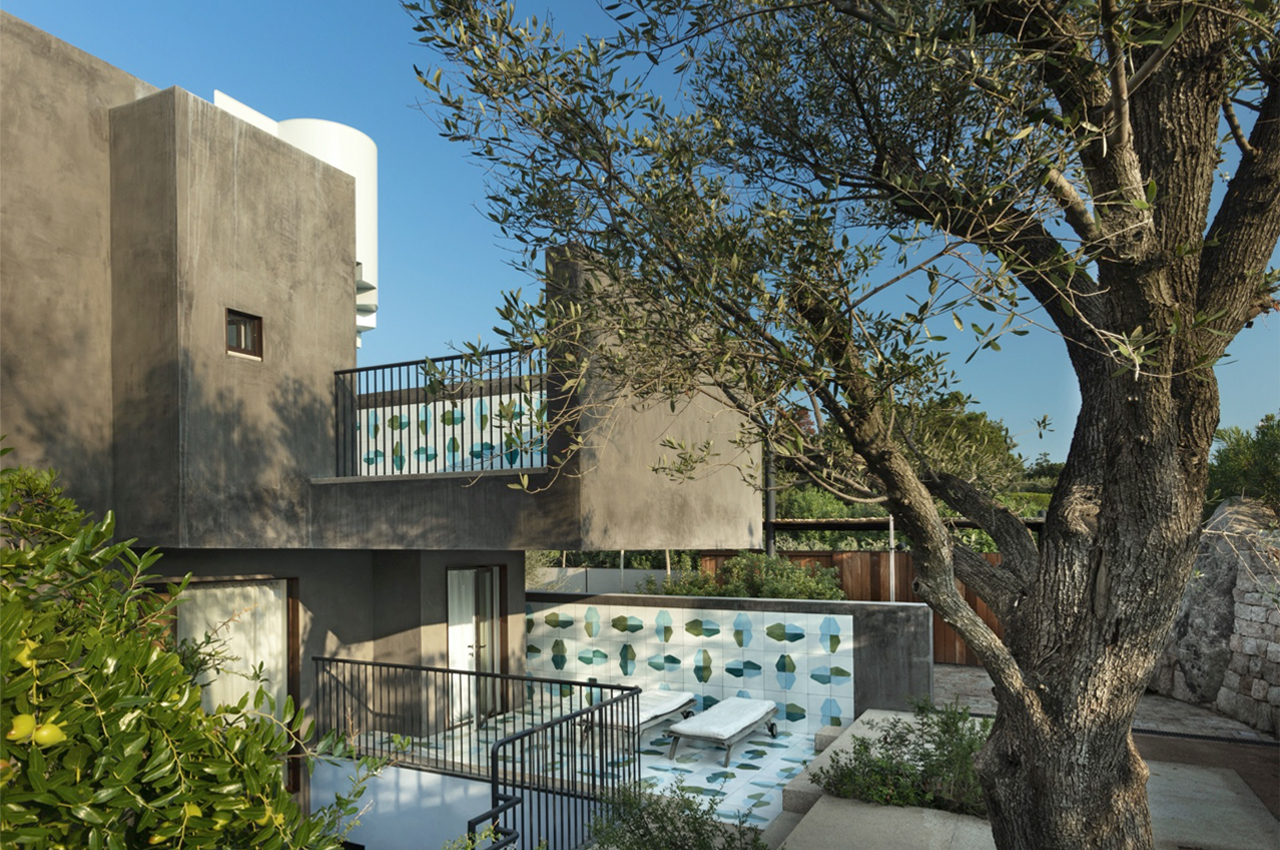
The seaside community of Porto Cervo is no stranger to cliffside homes. With dozens of homes puncturing both sides of the mountains that give rise to the port city, Stera Architectures was in the right place when planning Villa La Grintosa.
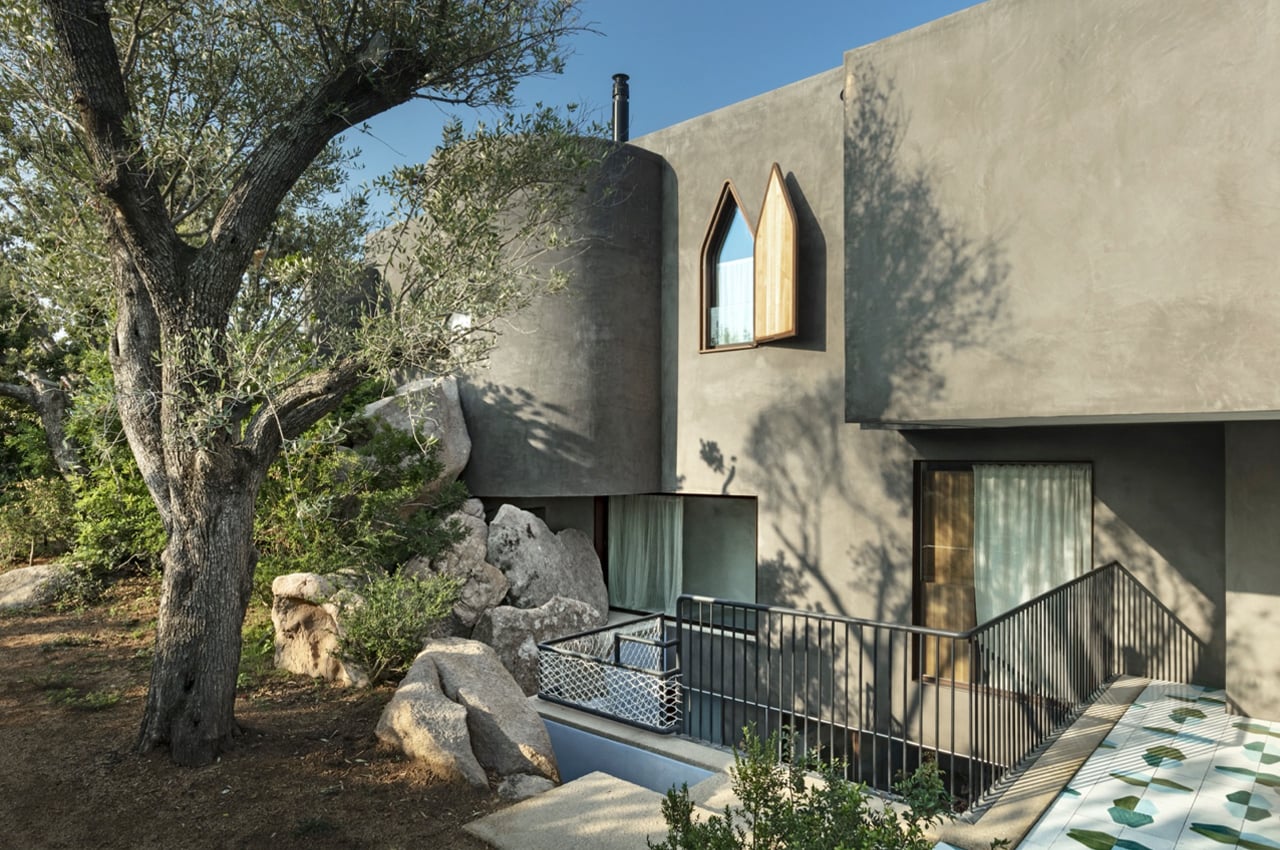
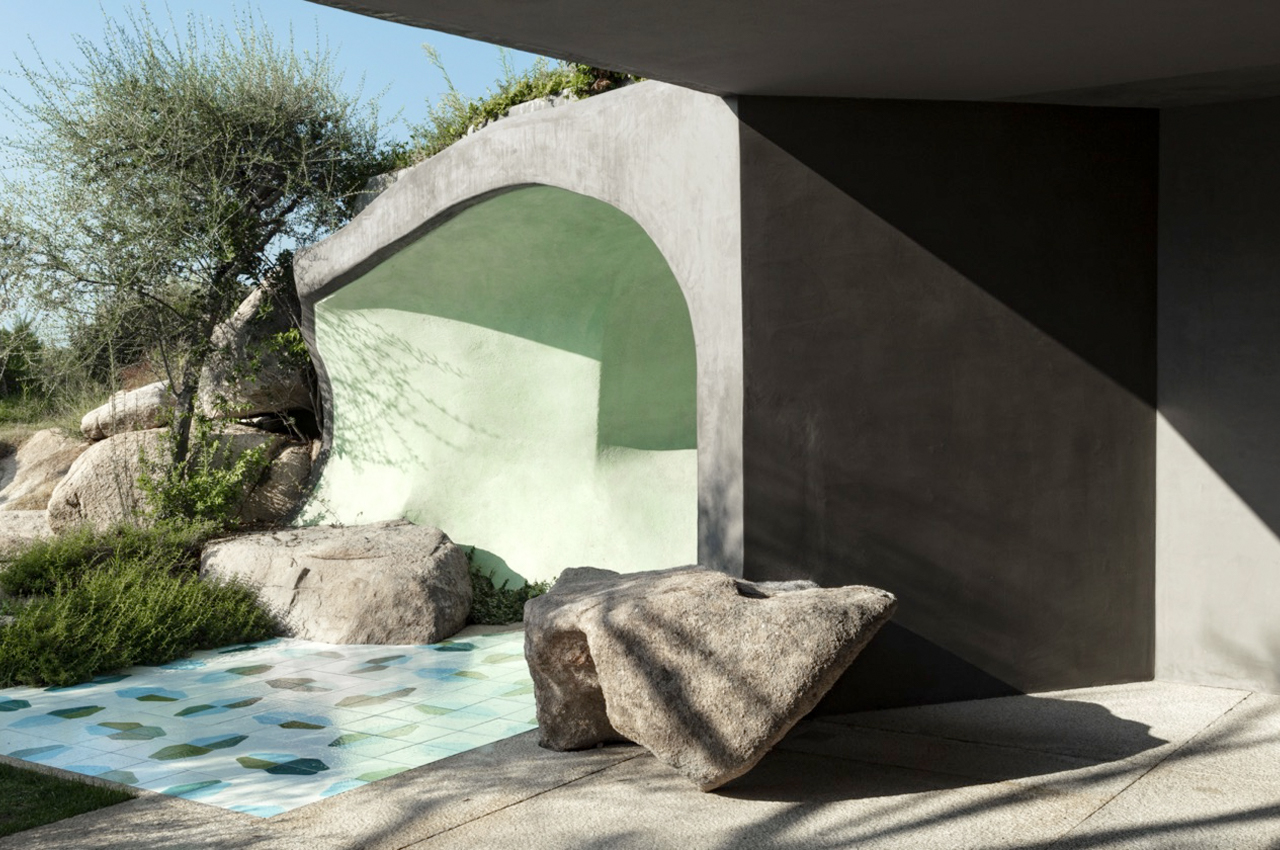
The team of designers behind La Grintosa went into the project knowing that altering the preexisting landscape wasn’t an option. Taking it one step further, in building La Grintosa, Stera Architectures hopes to enliven the rocky massif where the home is situated.
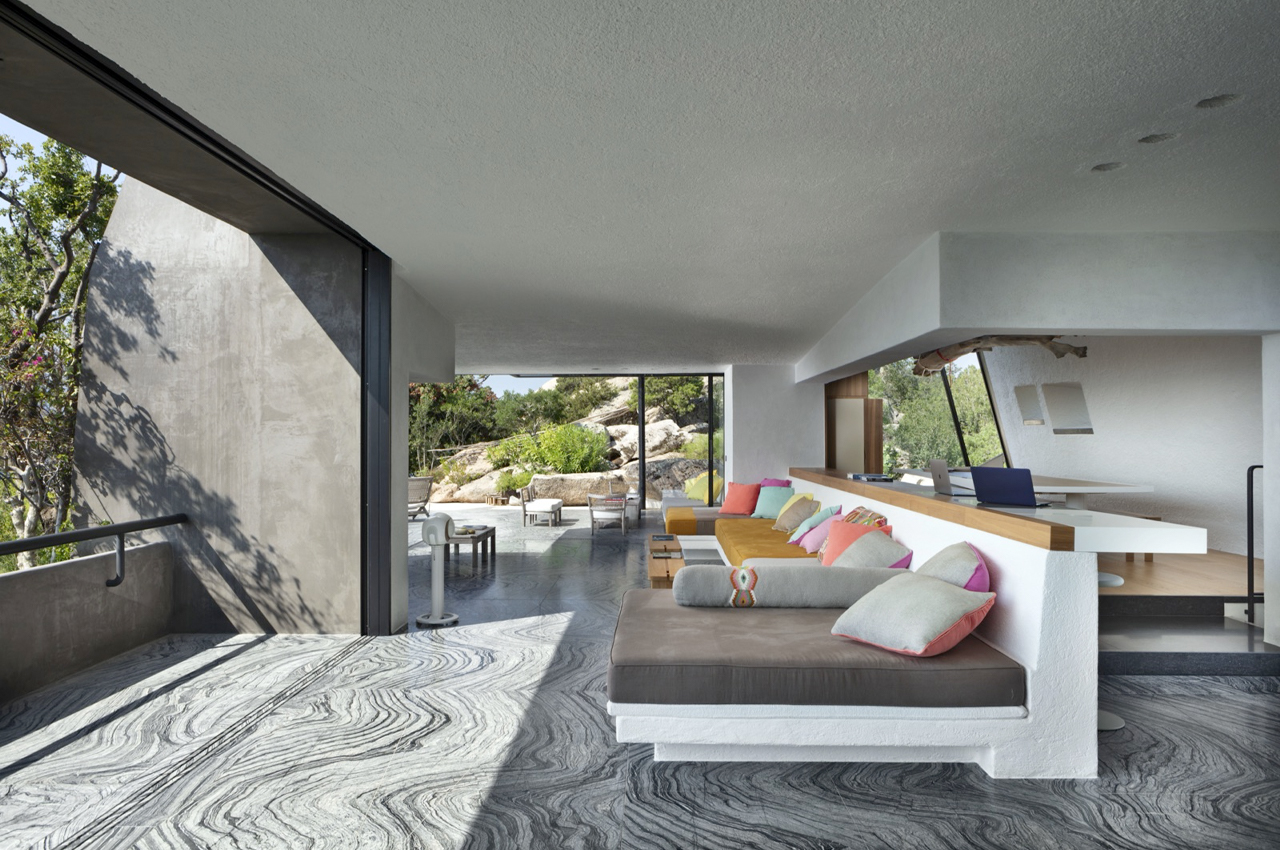
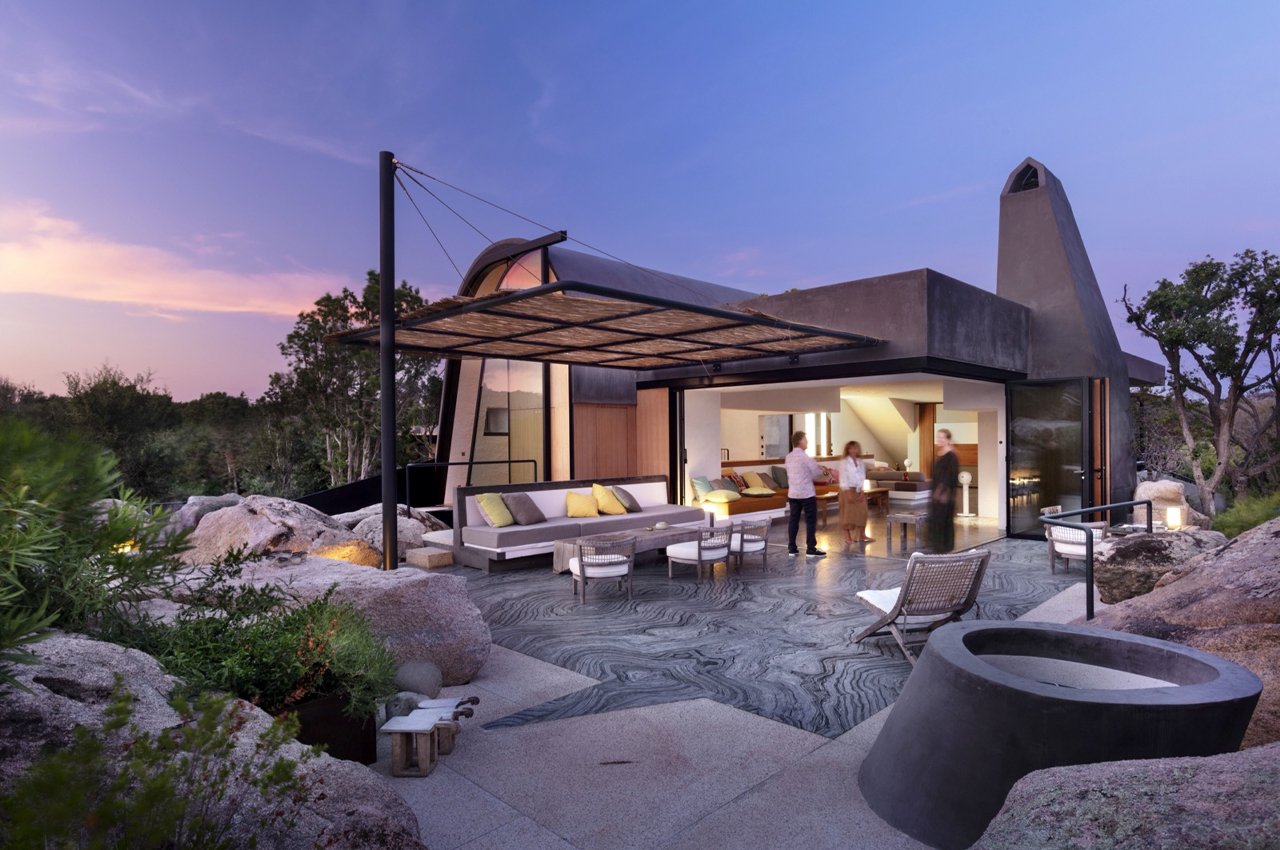
Noting the harmony of the planning and design process, the team at Stera Architectures describes La Grintosa as an “architectural walk in harmony and continuity with nature where different universes meet and intersect.” Arranged around a central courtyard, La Grintosa’s orientation splits into two different axes–one that faces the sea and one that faces the mountain’s massif.
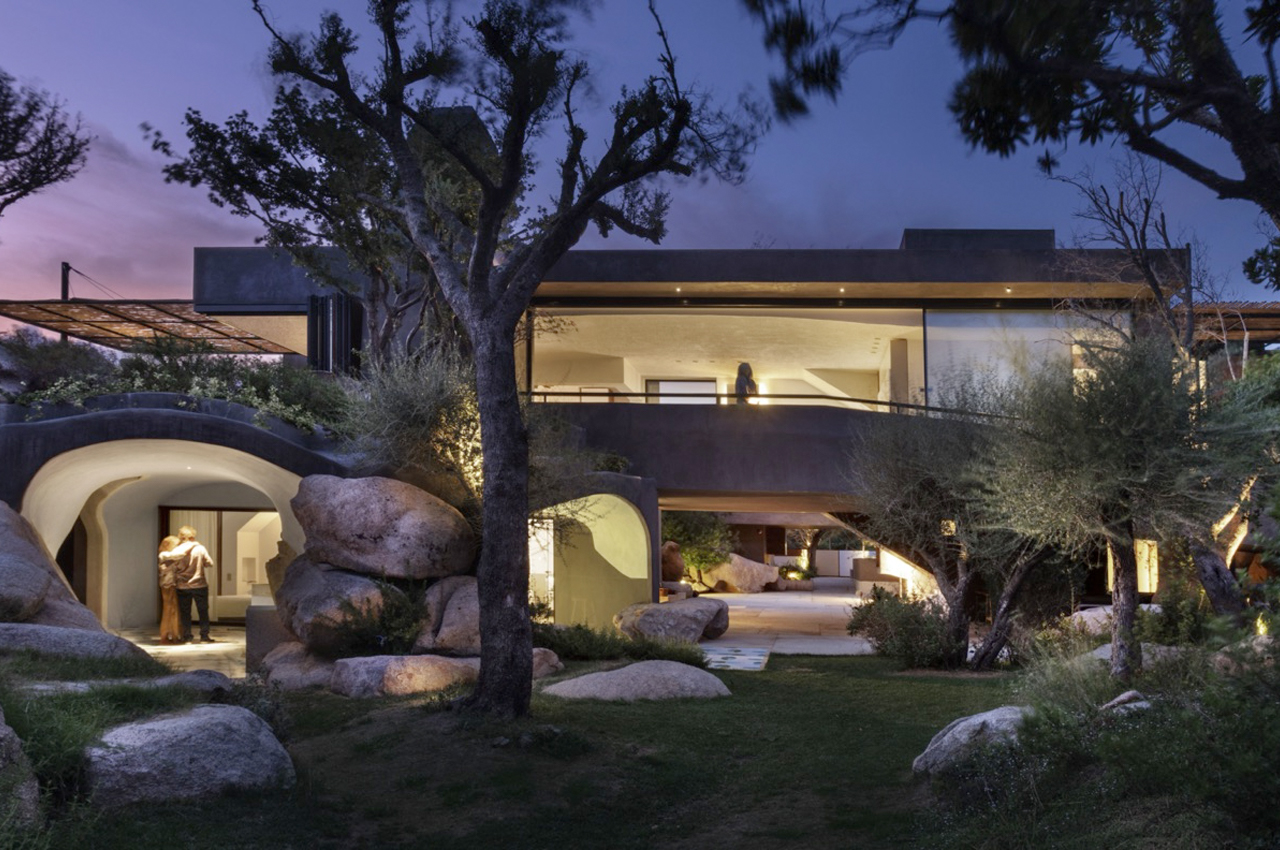
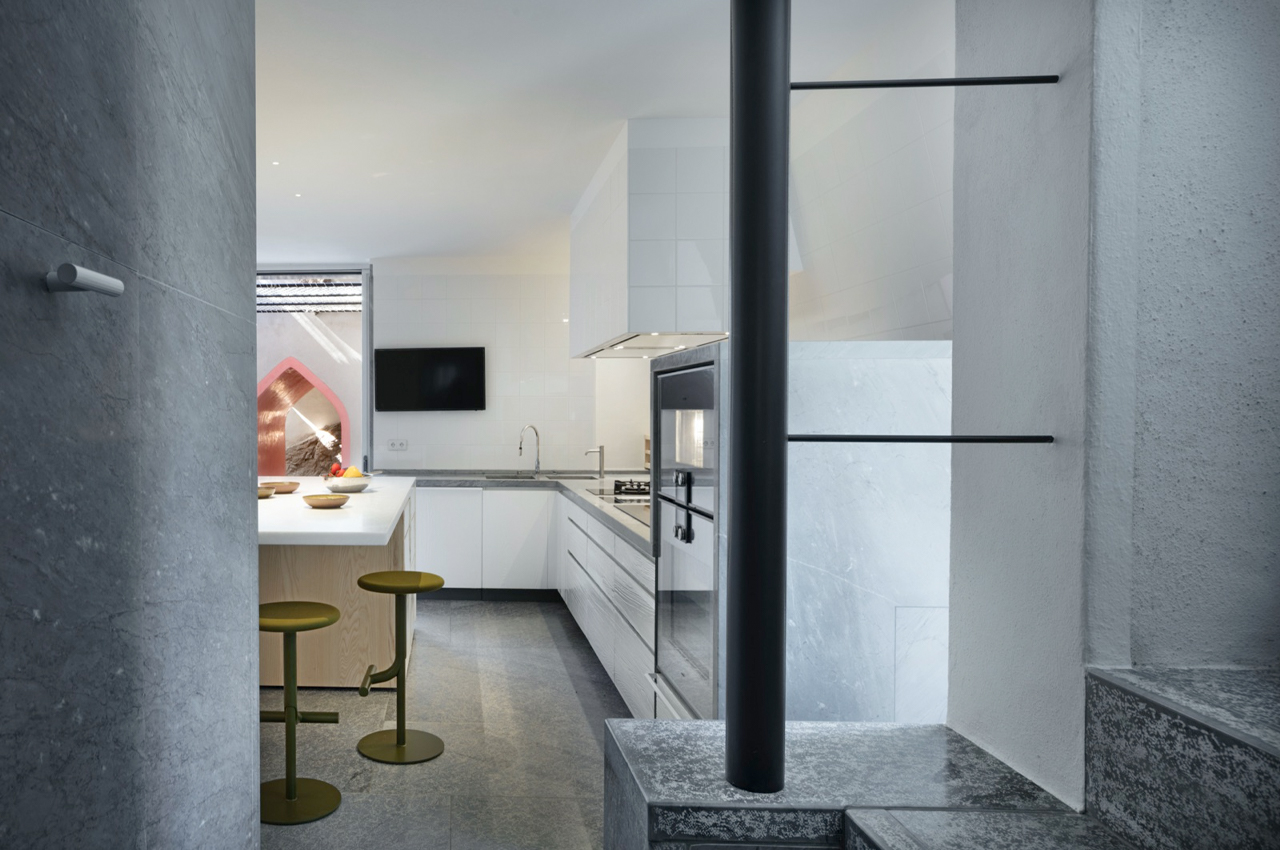
Arranged on two platforms, the points where these two axes meet become intersections of the home’s main living spaces. Paying credence to the home’s “architectural walk,” Stera Architectures incorporated exterior walking ramps that form a true endless loop through the home, connecting the living room on the eastern facade with the home’s lowest point.
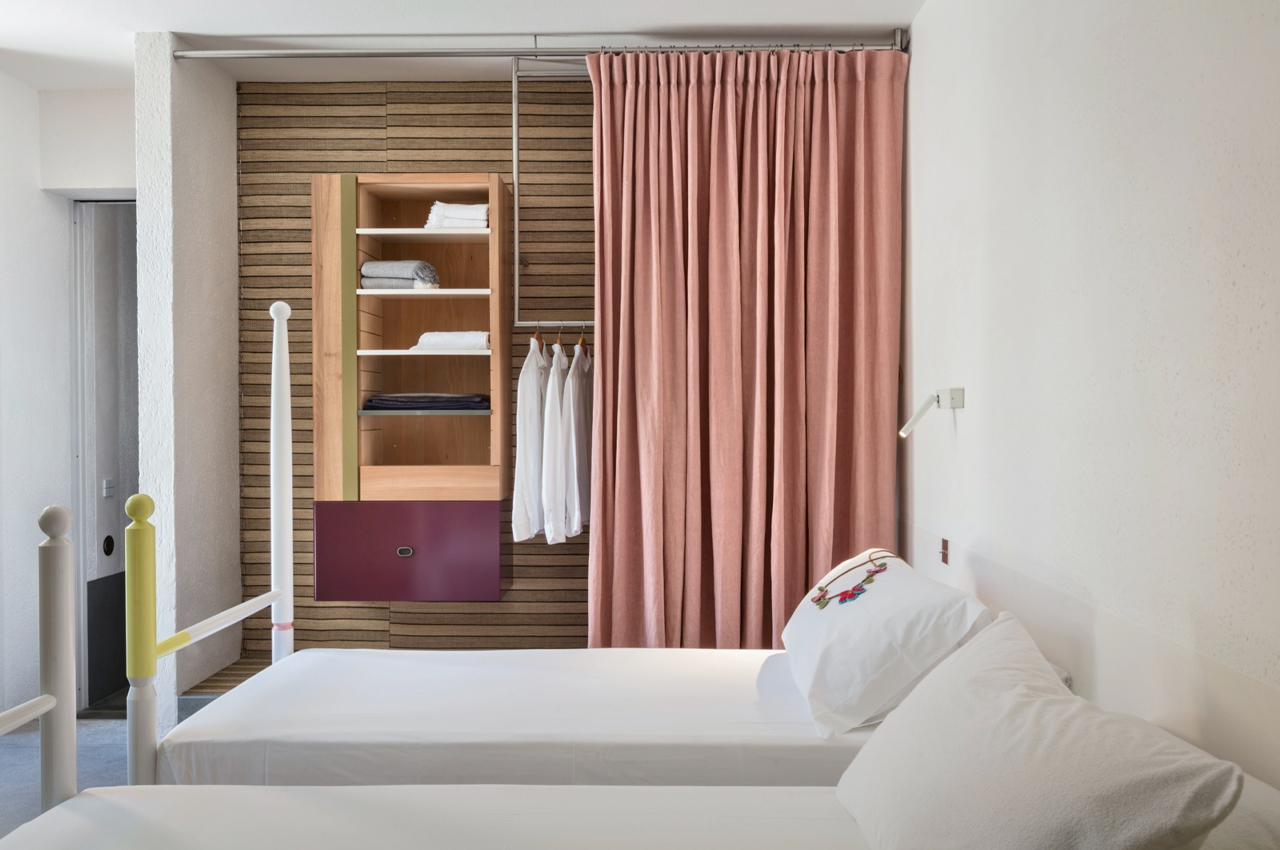
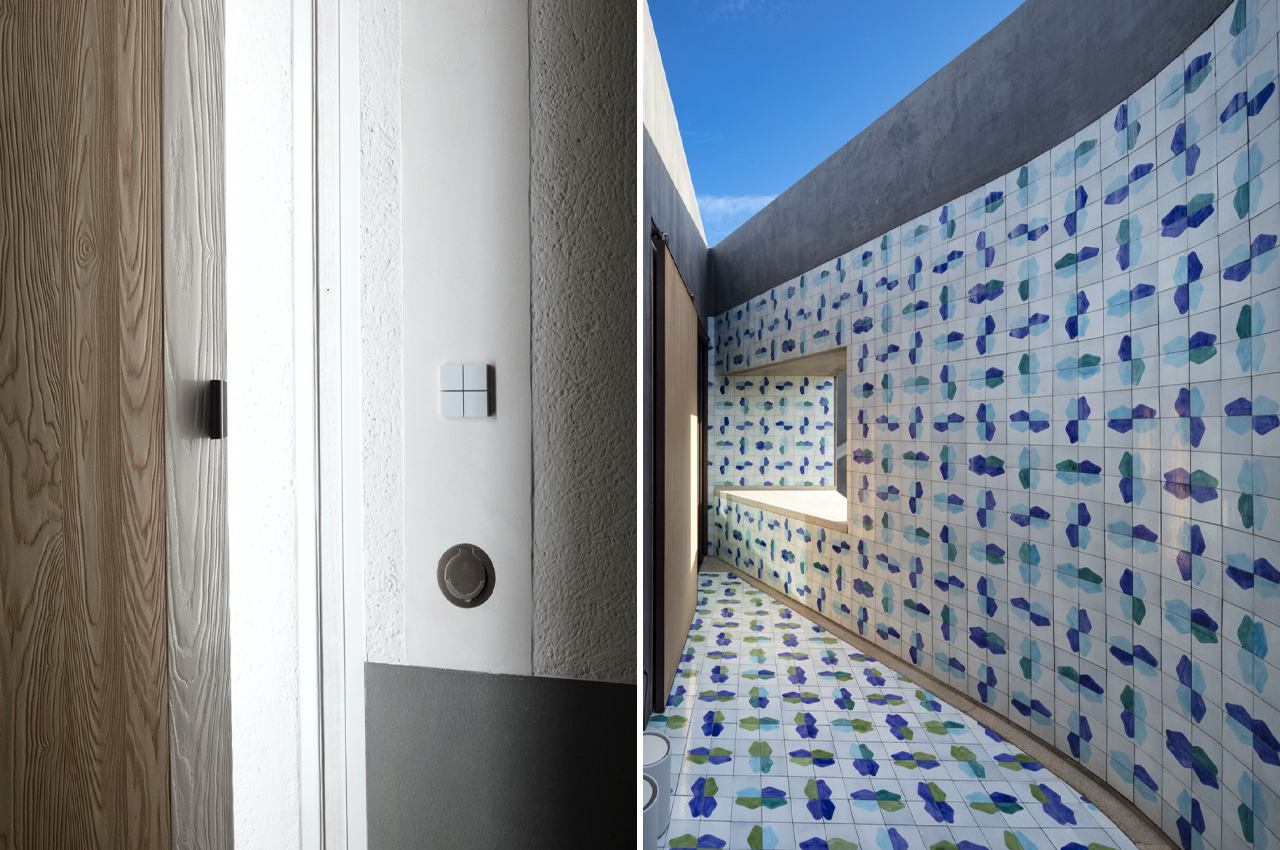
Open-air rooms, Azulejo ceramic work, as well as the home’s uniform exterior cladding made from granite and crushed lava stone paste all work together to send home the infinite loop that Stera Architectures set out to etch into La Grintosa’s elemental layout.
Designer: Stera Architectures
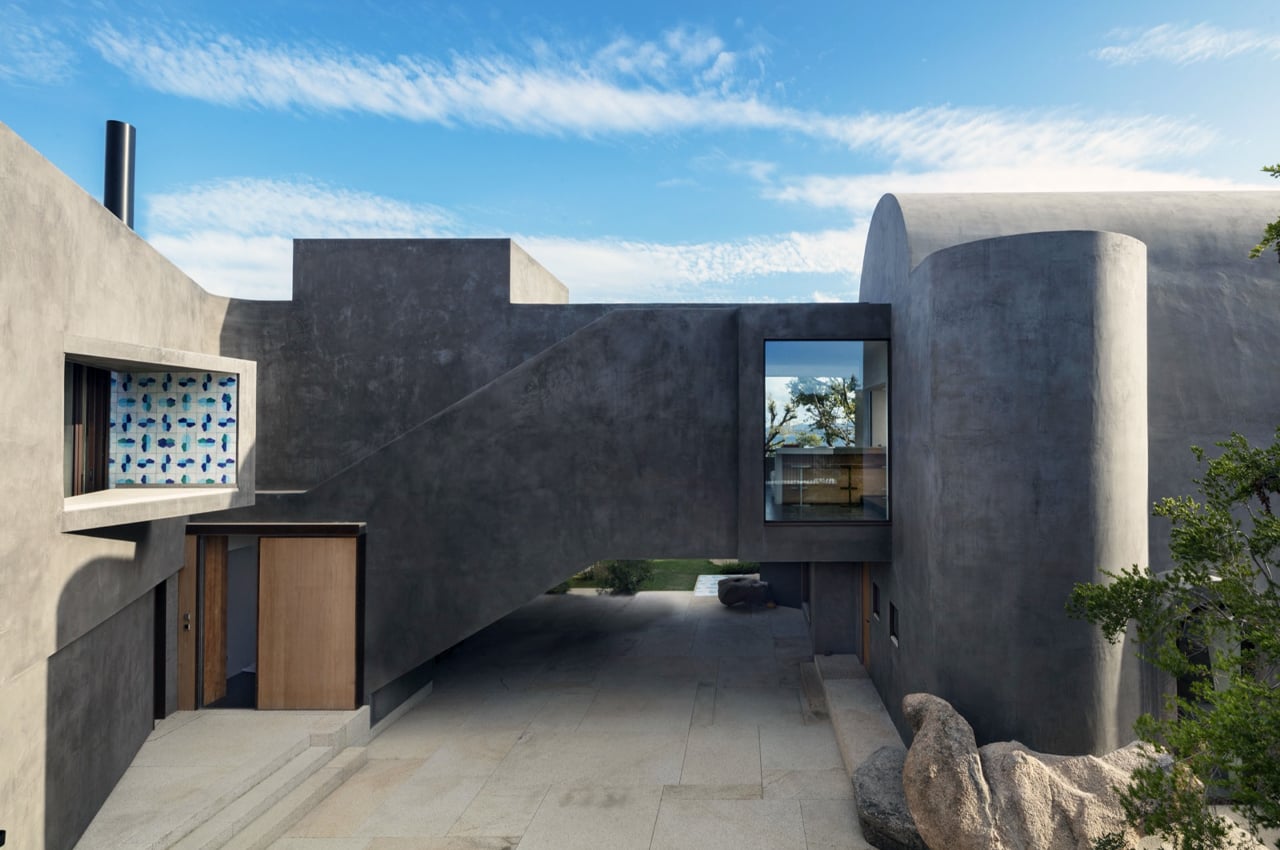
The Azulejo tilework accents bring out the blue hues of the sky and coastal views.
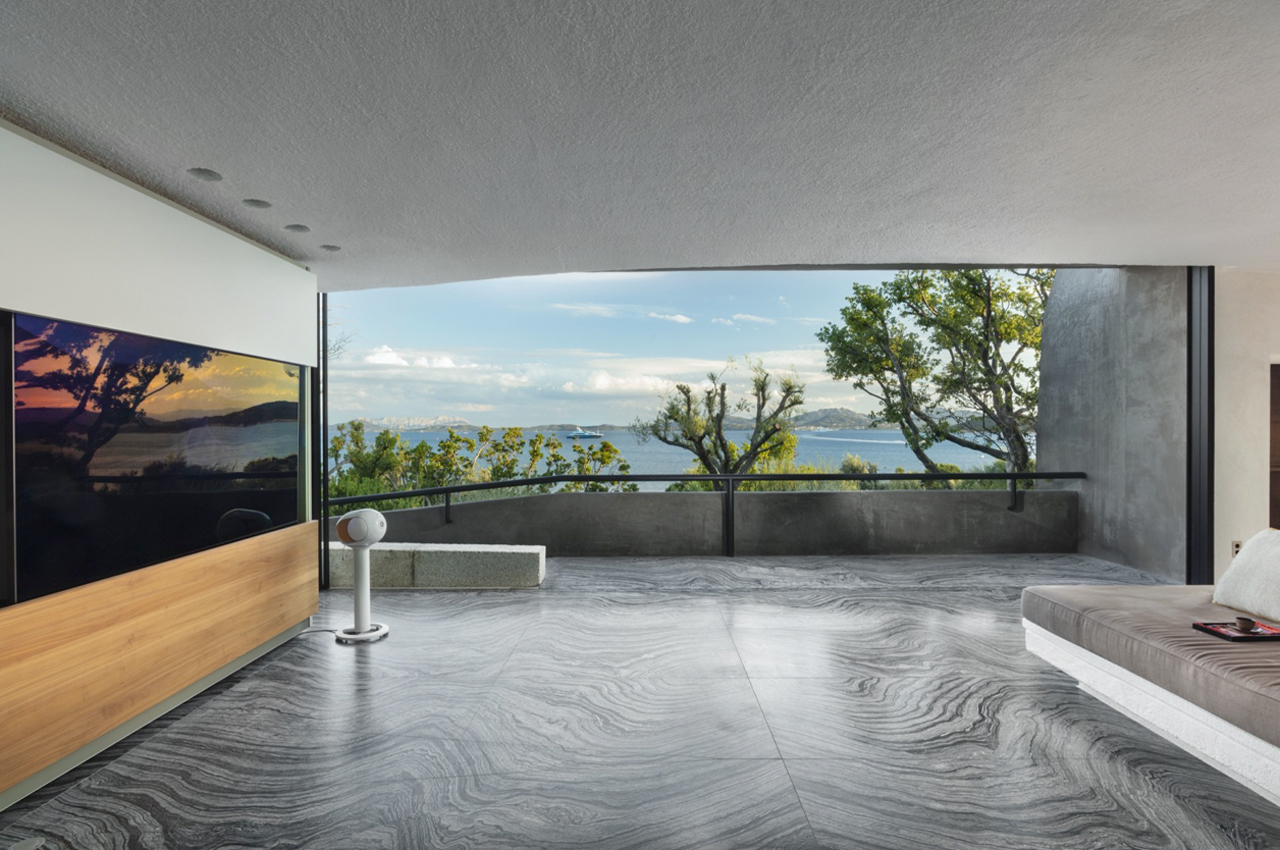
Open-air rooms flow between outside and interior spaces throughout the home’s floor plan.
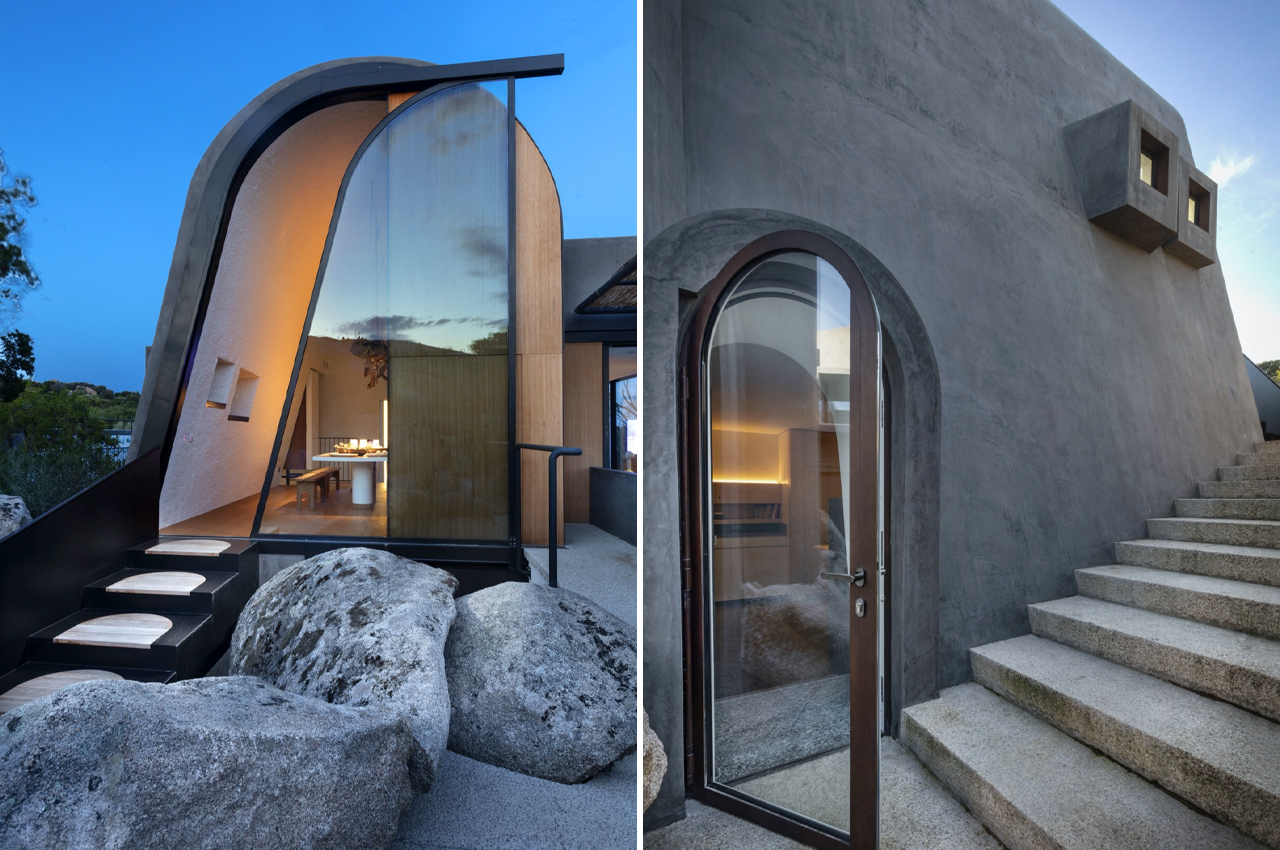
Curved archways meet straight-edge functional elements for a dynamic and harmonious touch.
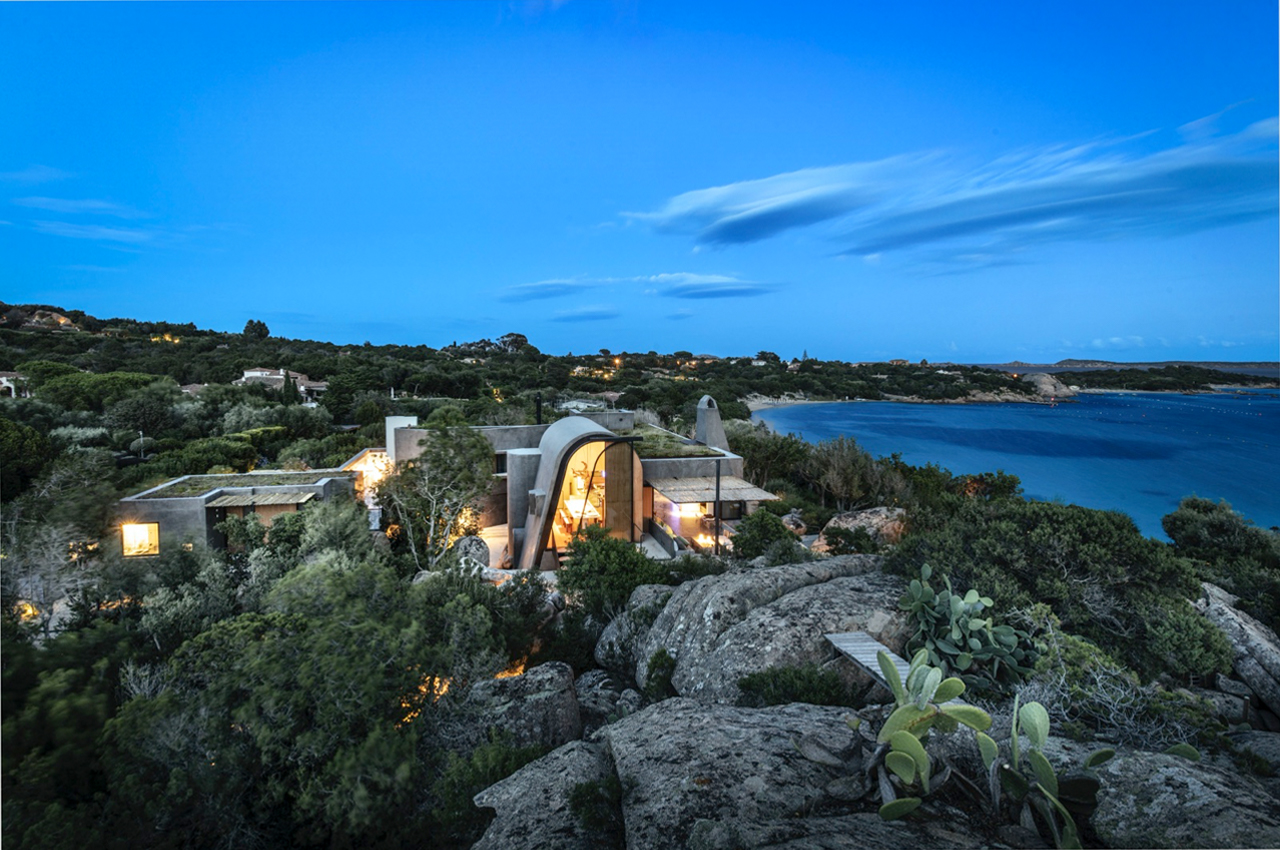
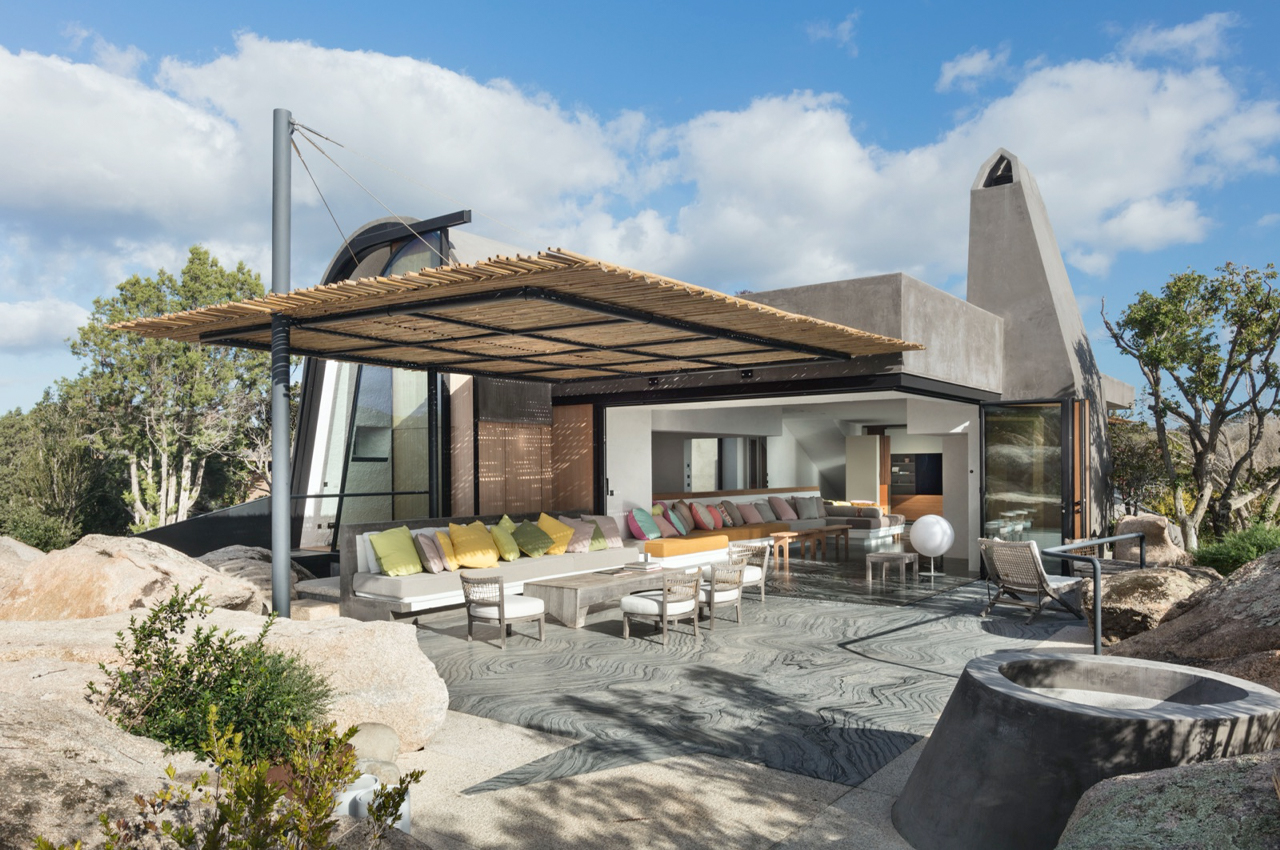
Outside, the taupe and gray color schemes merge with the natural rocks that surround the home.
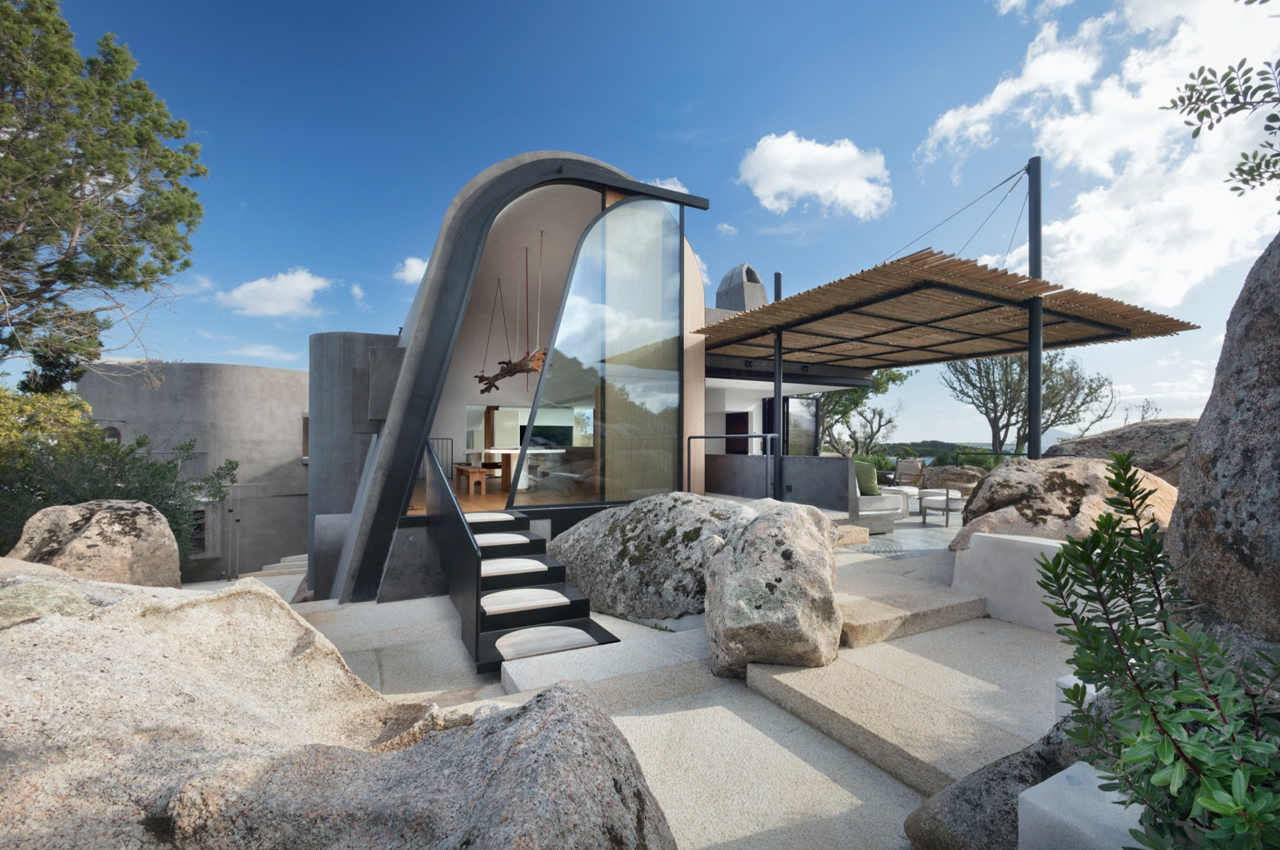
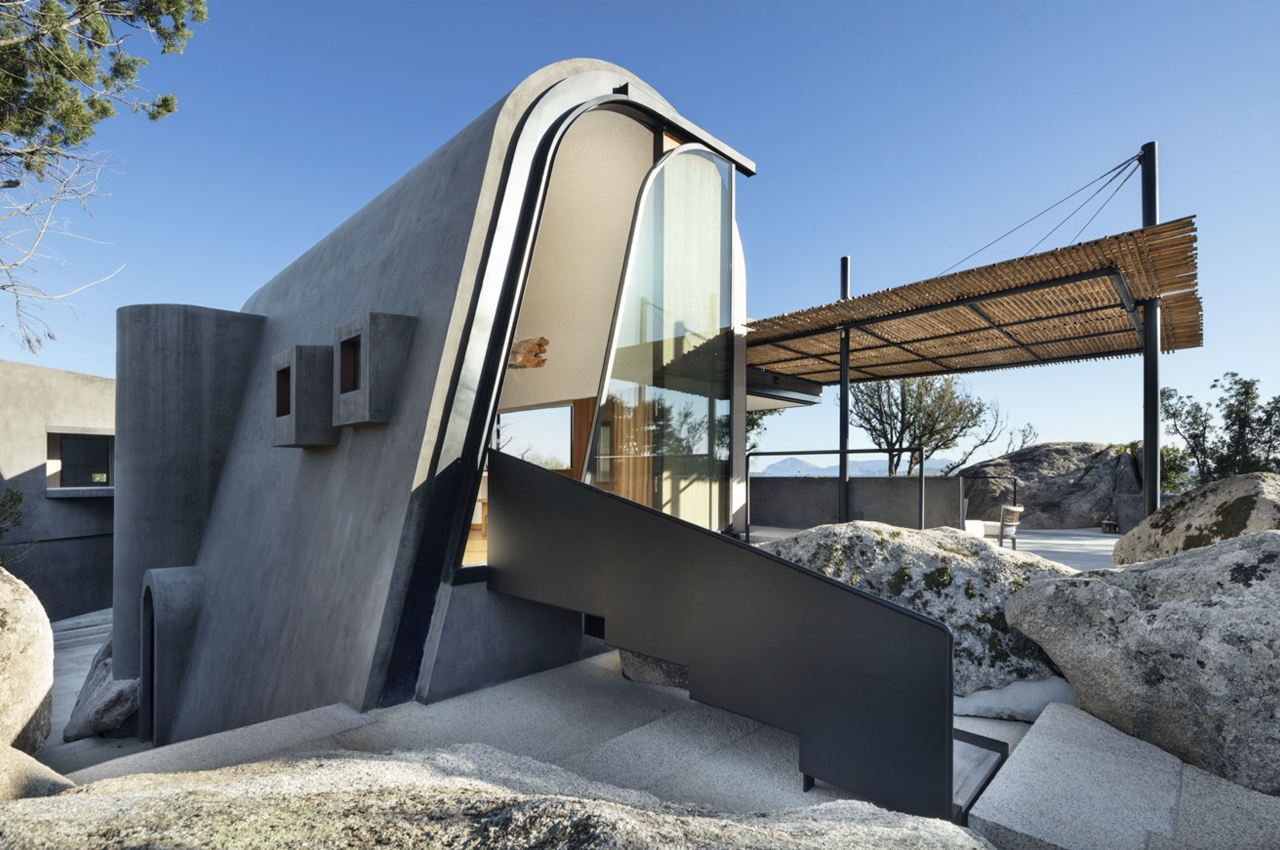
The home’s ever-changing facade mimics the unpredictable terrain of rocky massifs.
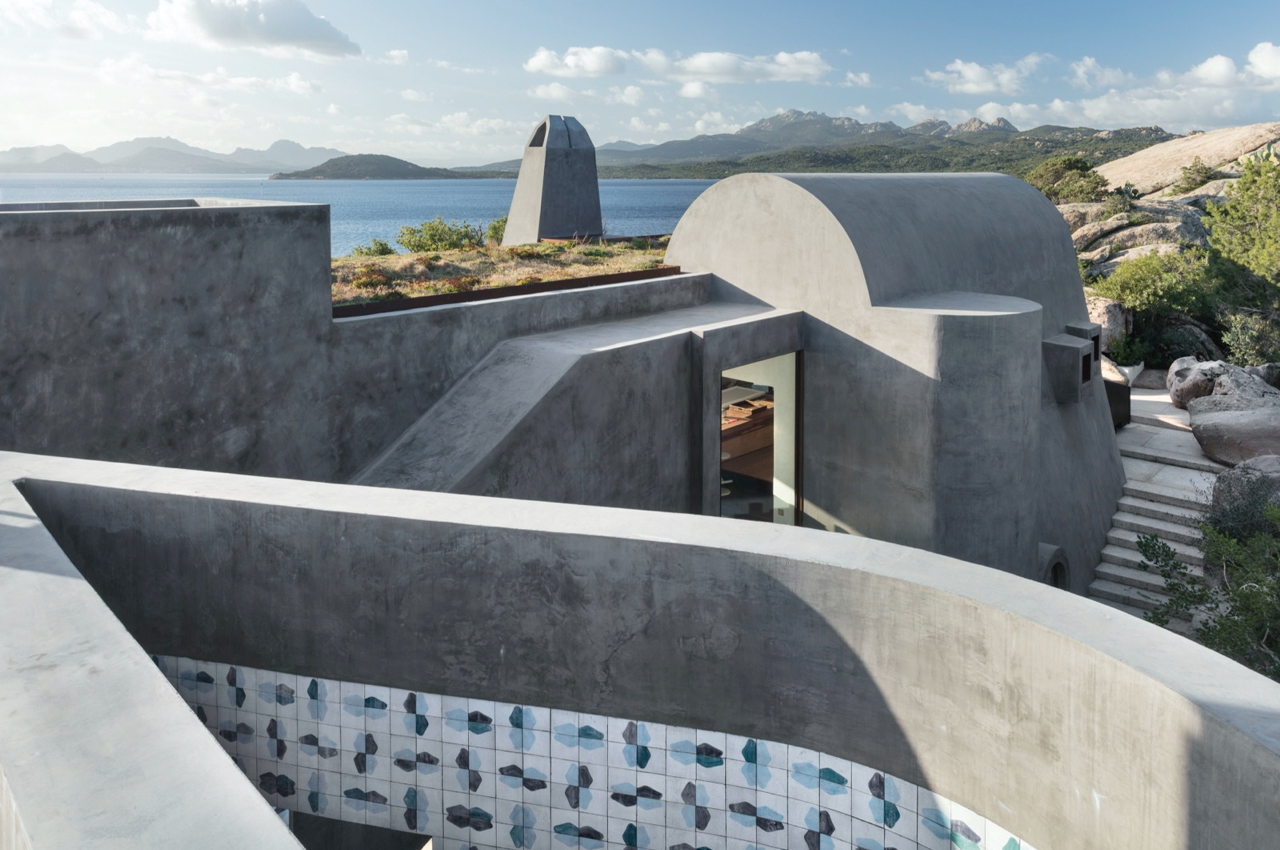
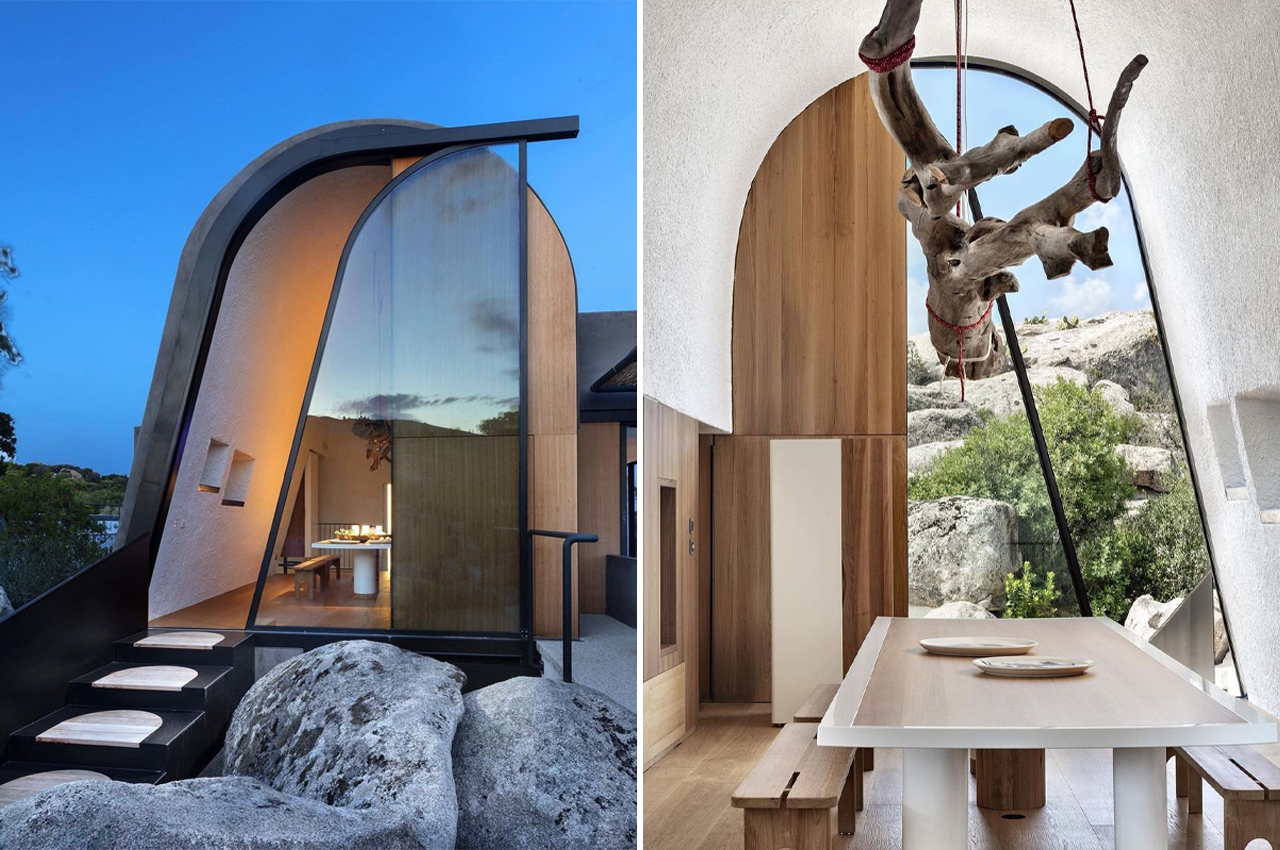
Outside, gray elements drape the home in an elusive guise, while the home’s white stone walls brighten the interior.
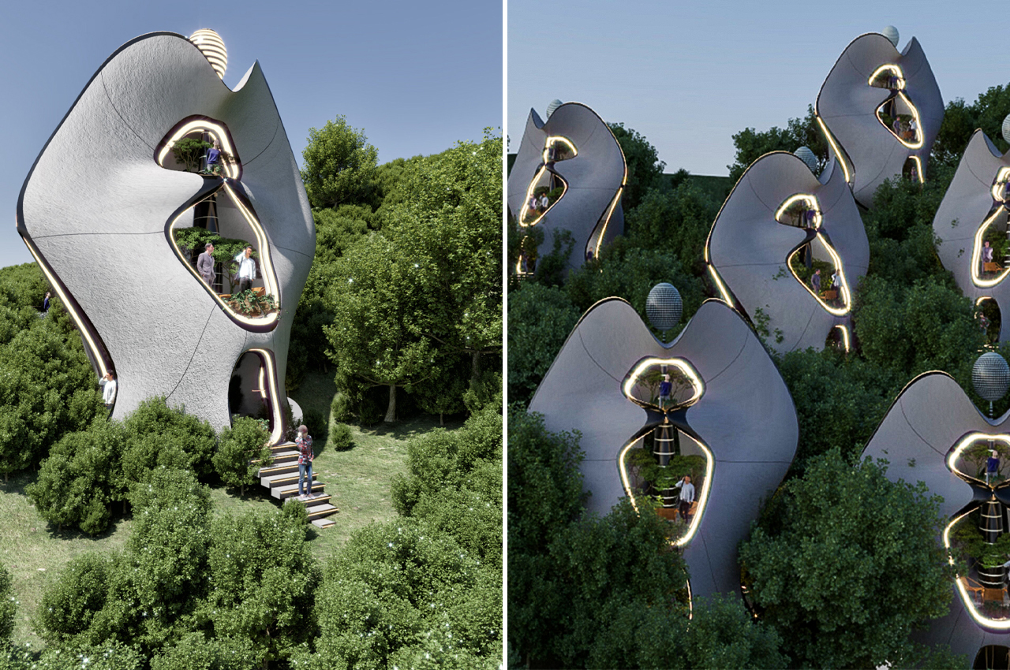
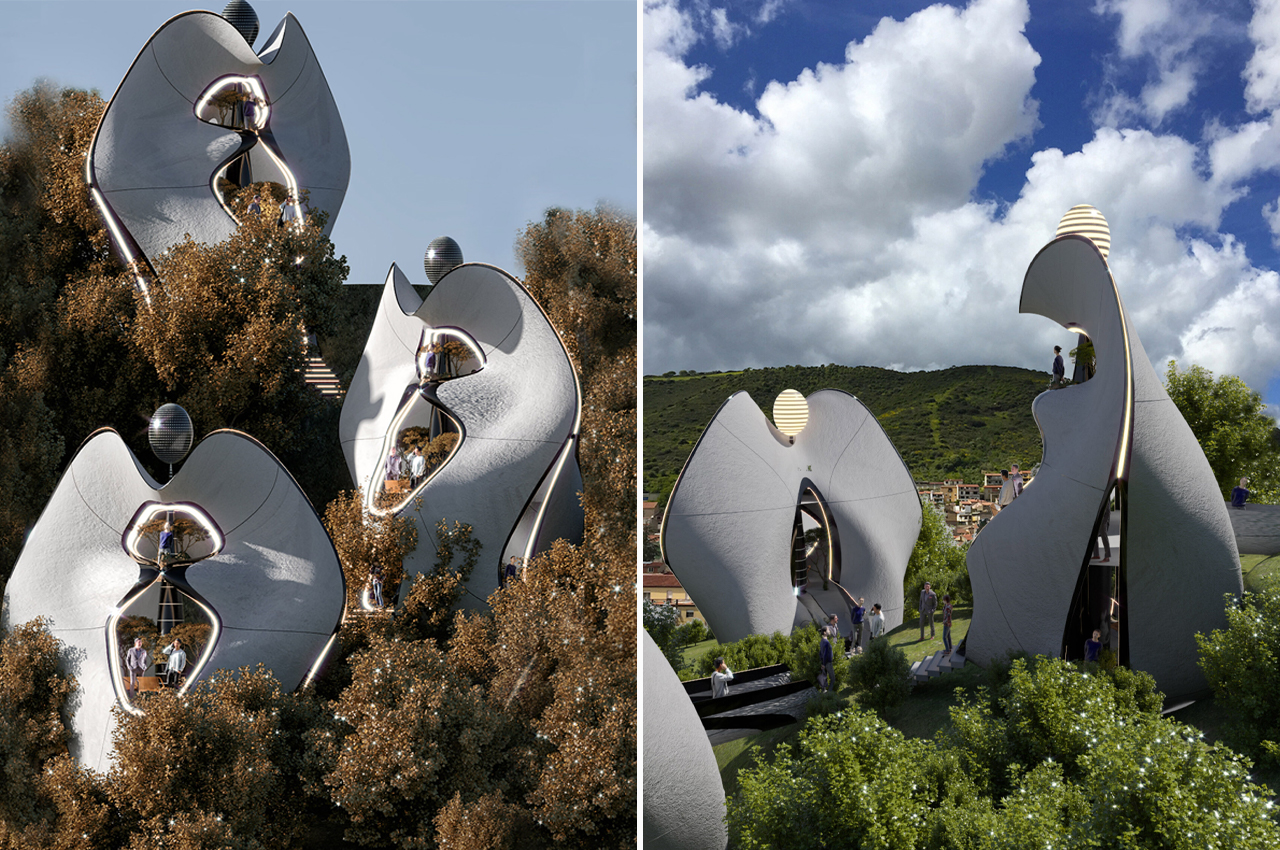
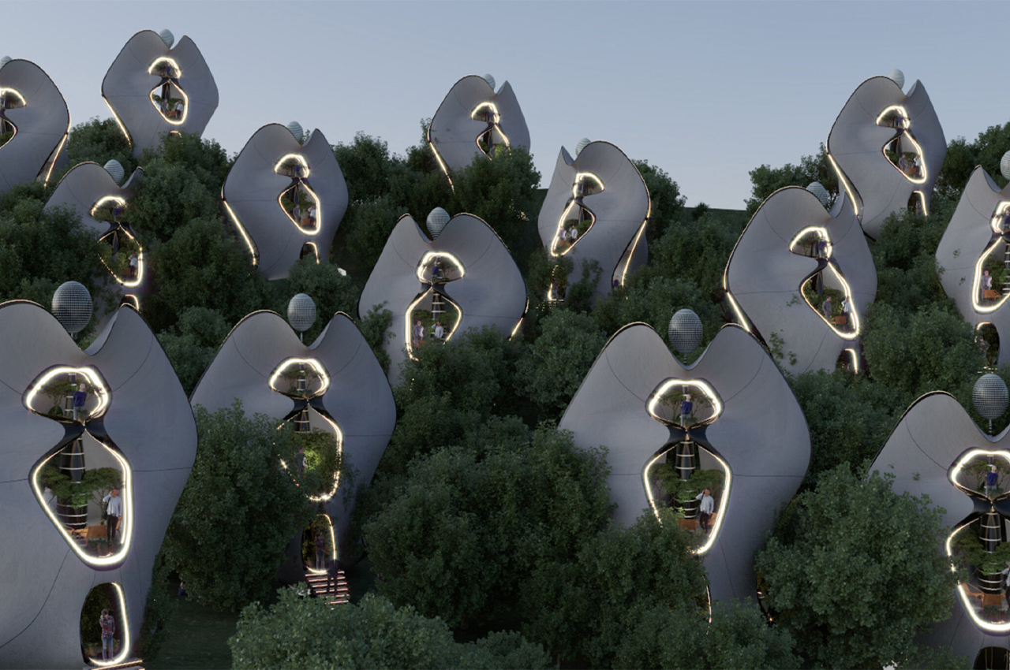
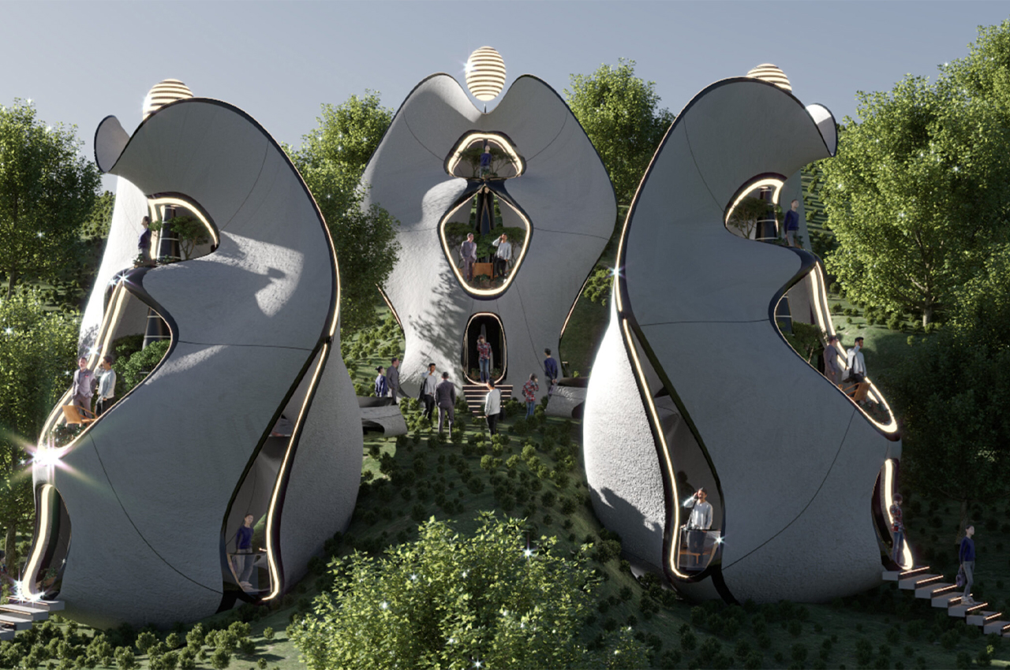
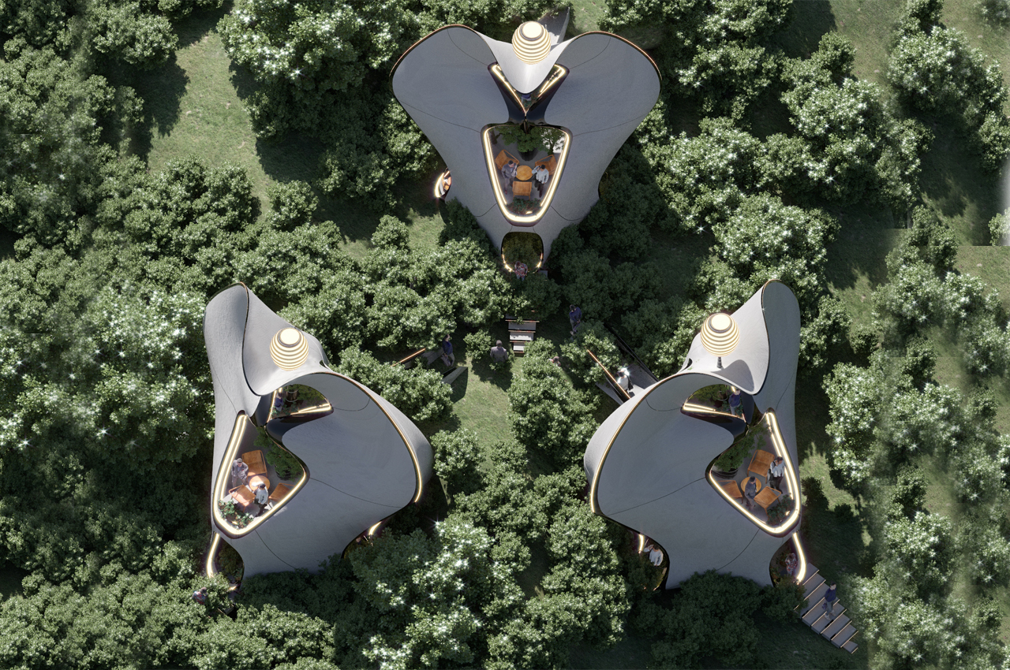
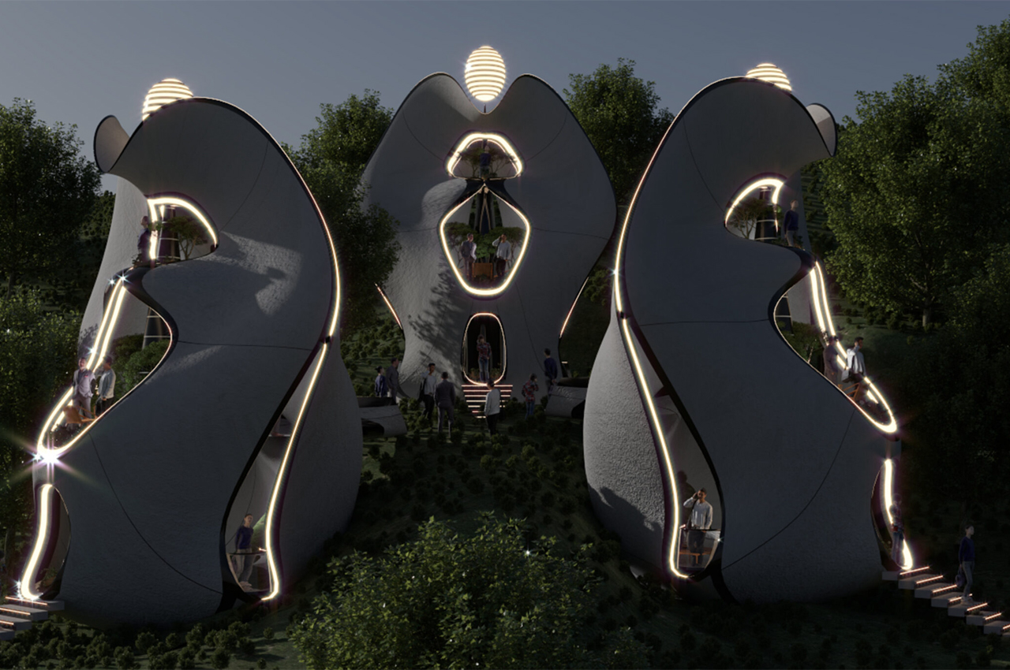
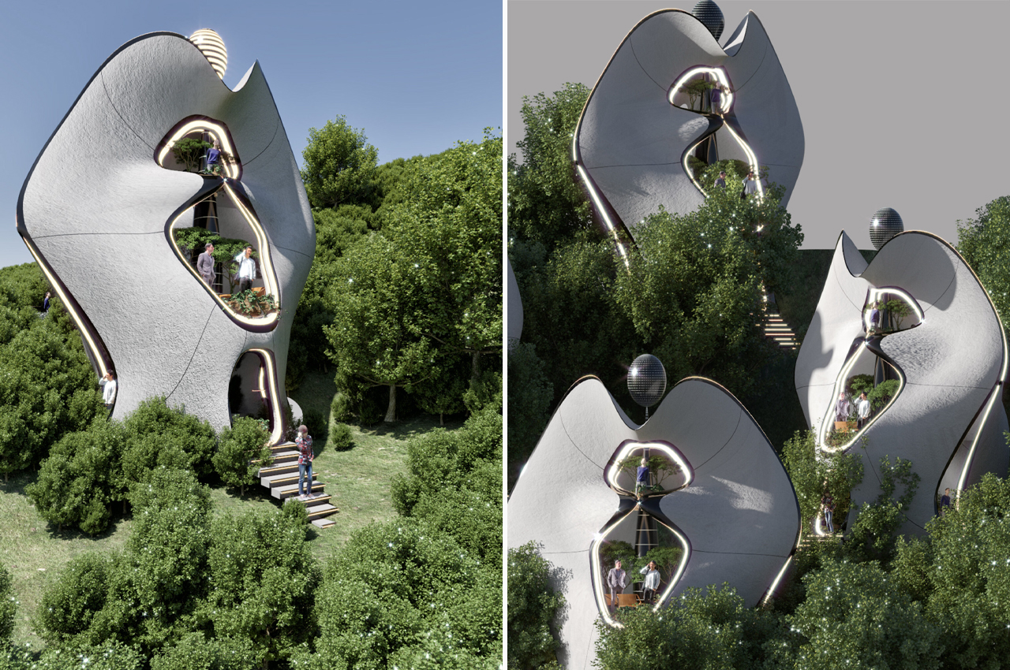
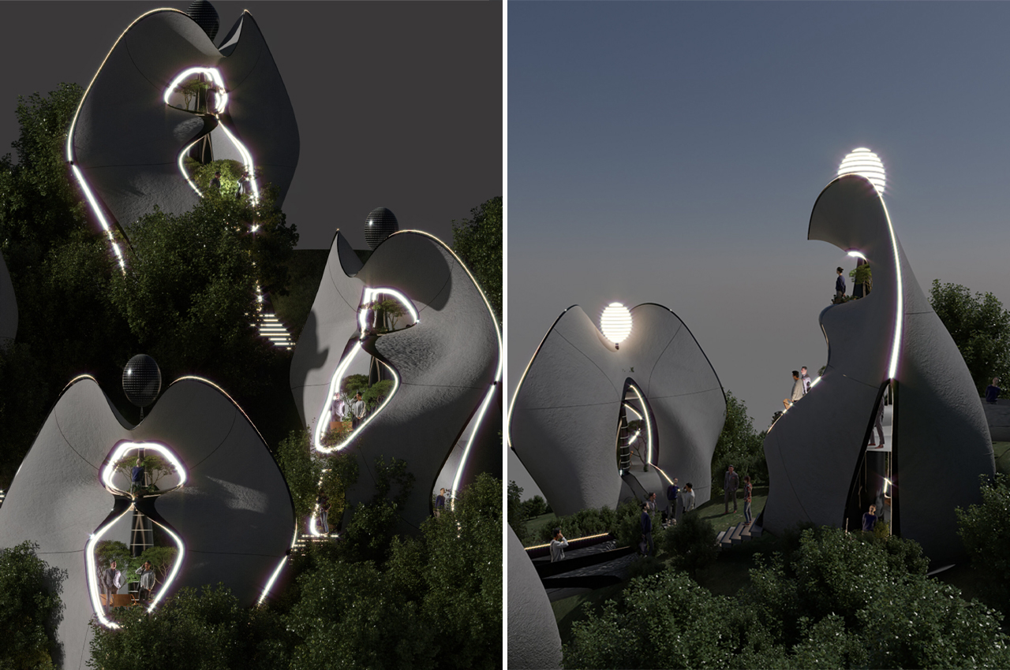
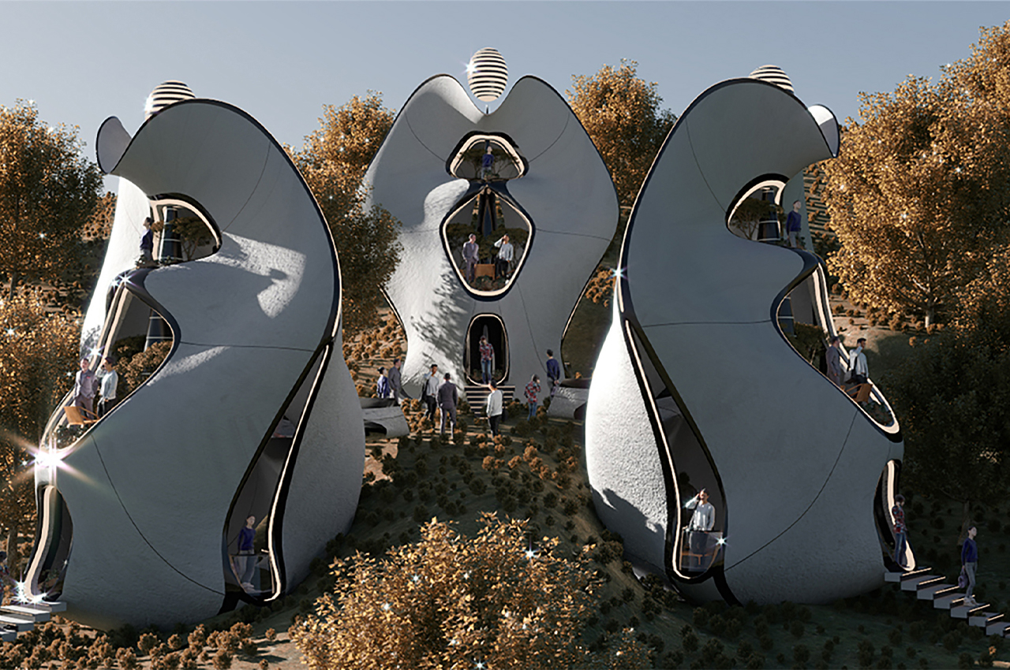
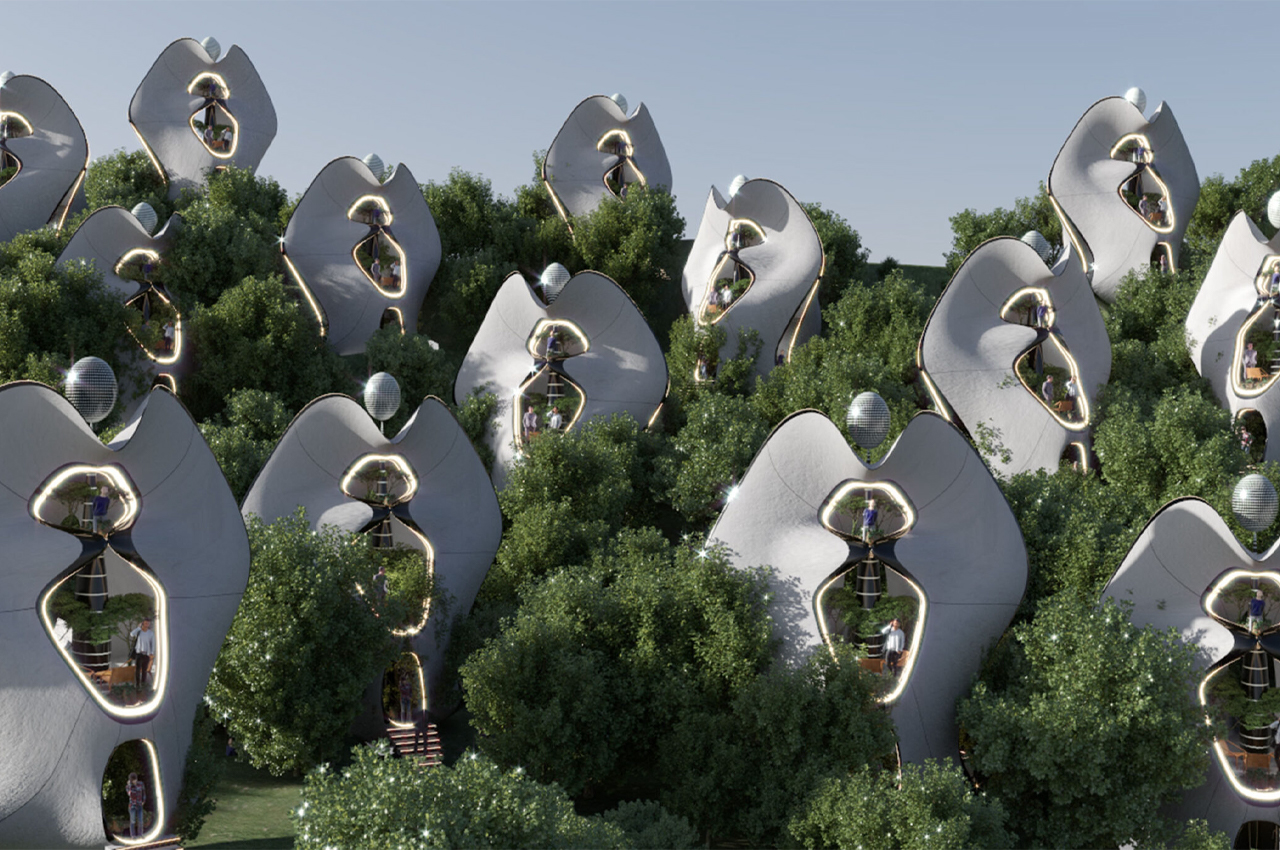
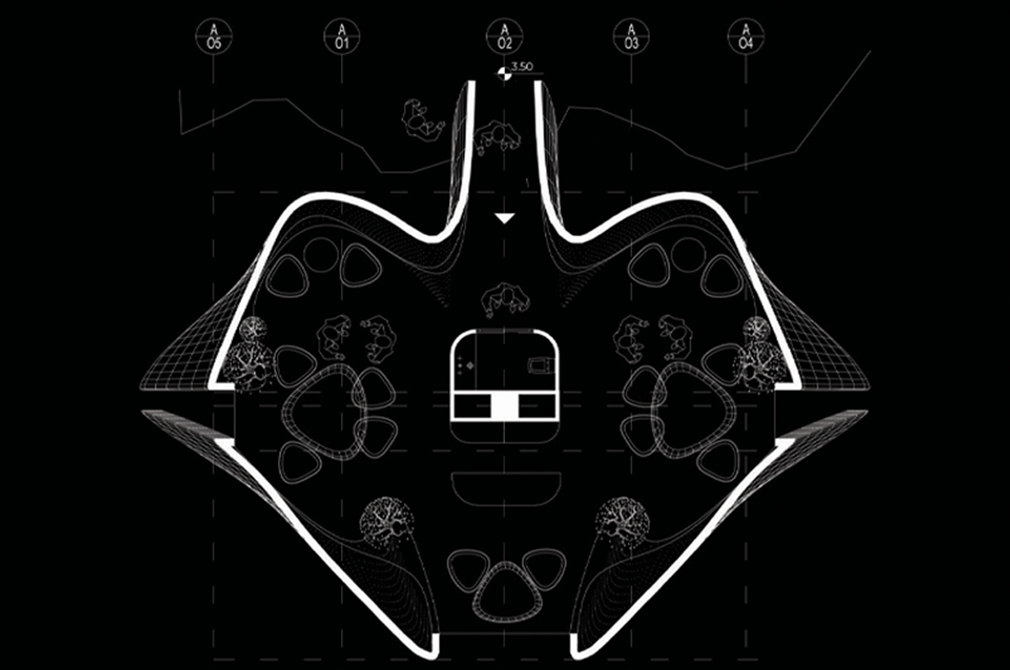
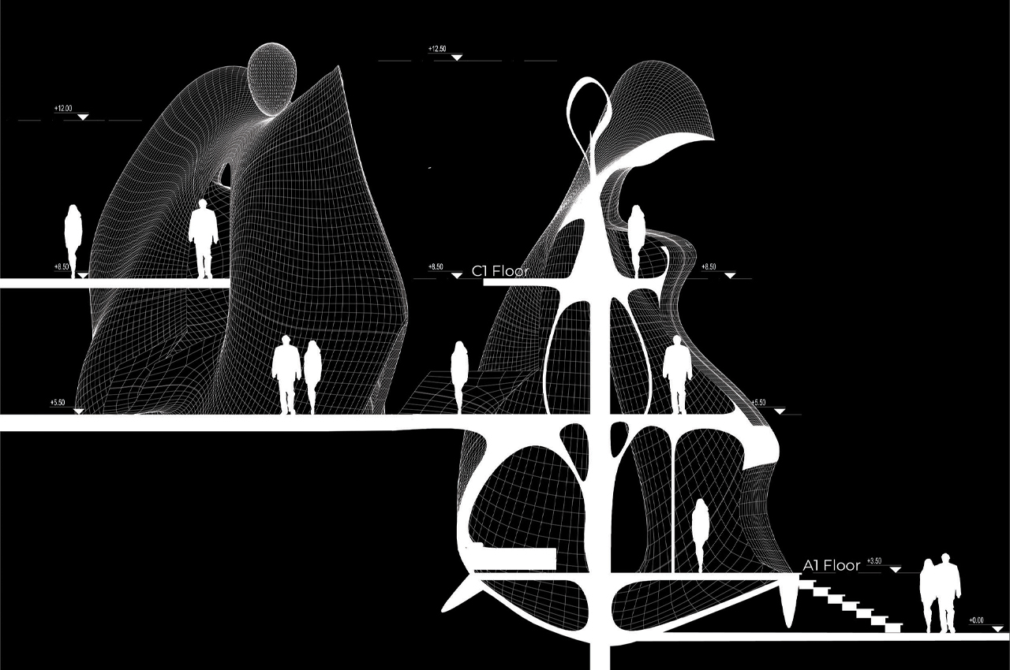
 Italian authorities are investigating a biotechnology heist that saw around 14,000 DNA samples allegedly stolen from a lab in Sardinia. This may not be a simple case of grand larceny, as the samples in question were taken from Italians with exception...
Italian authorities are investigating a biotechnology heist that saw around 14,000 DNA samples allegedly stolen from a lab in Sardinia. This may not be a simple case of grand larceny, as the samples in question were taken from Italians with exception...