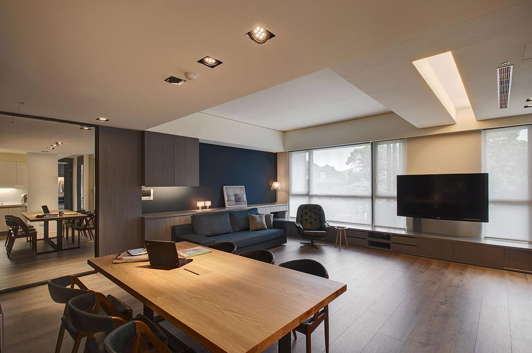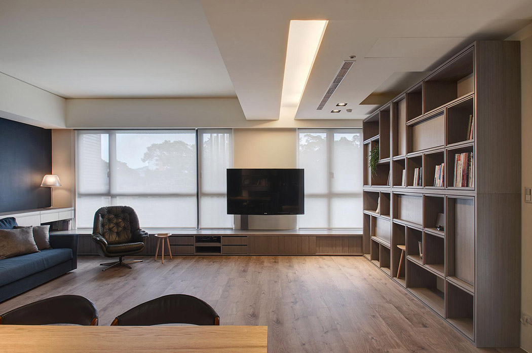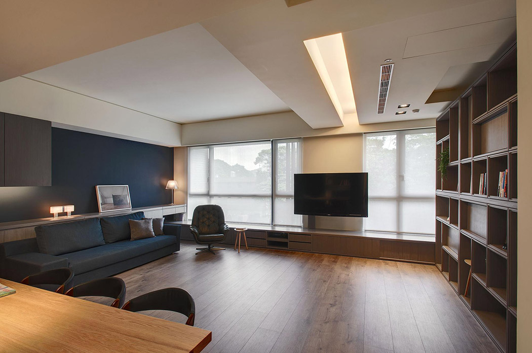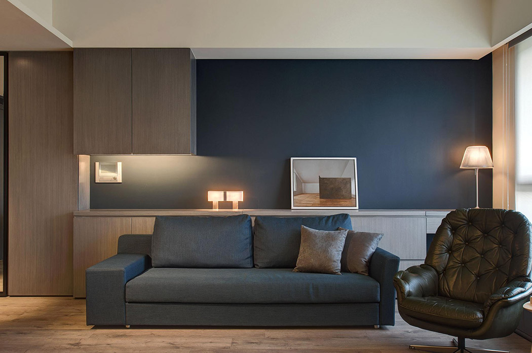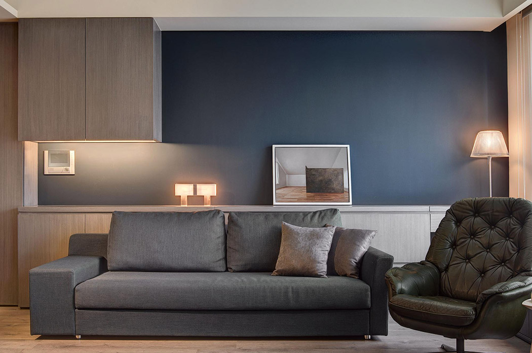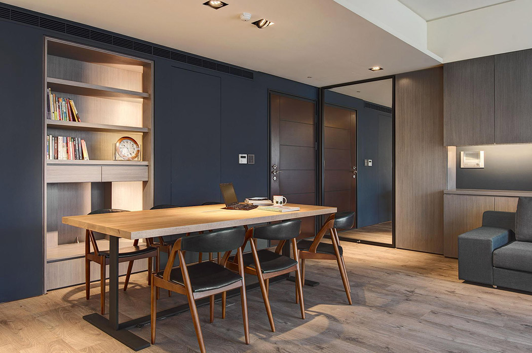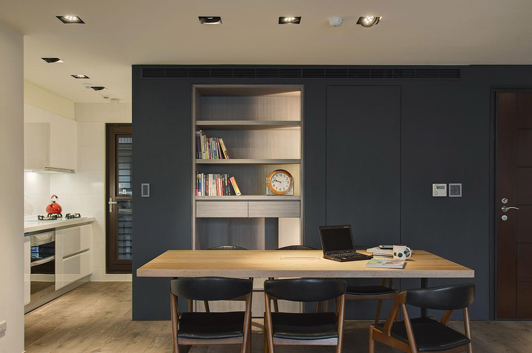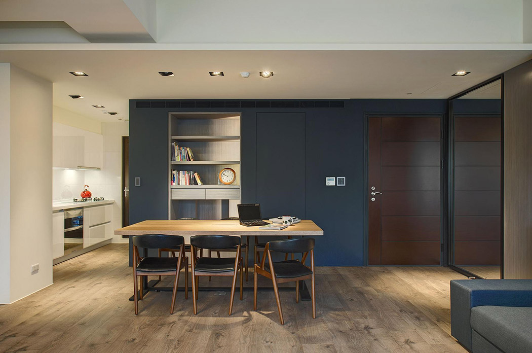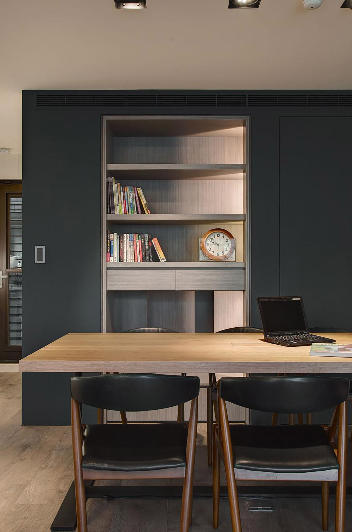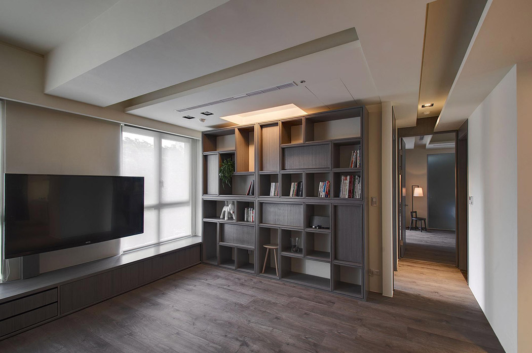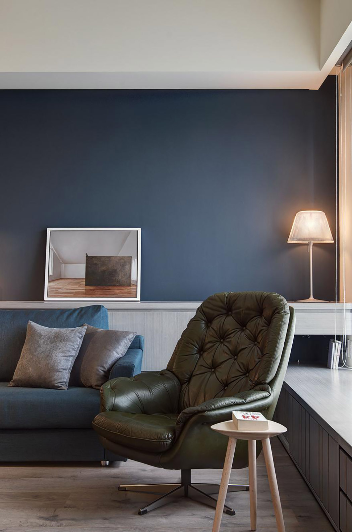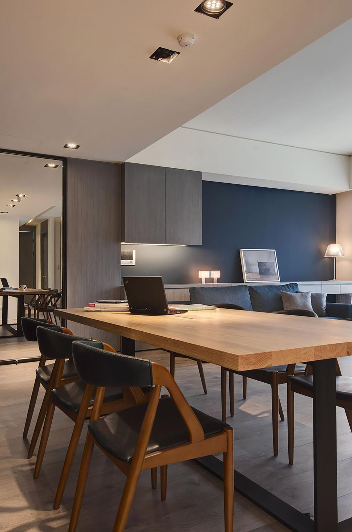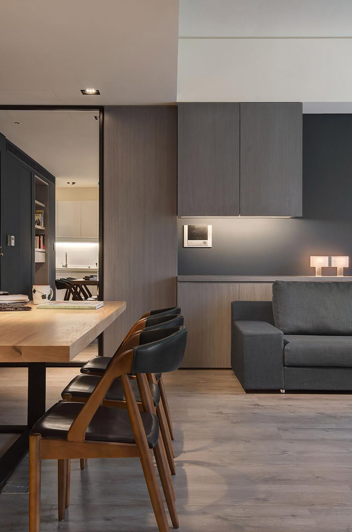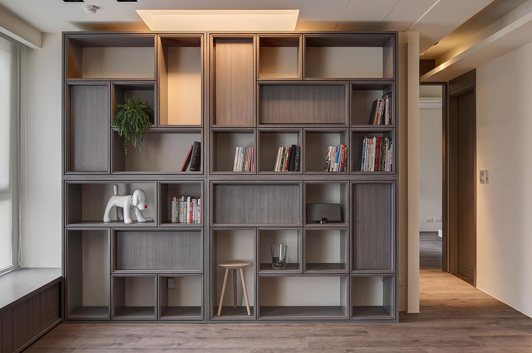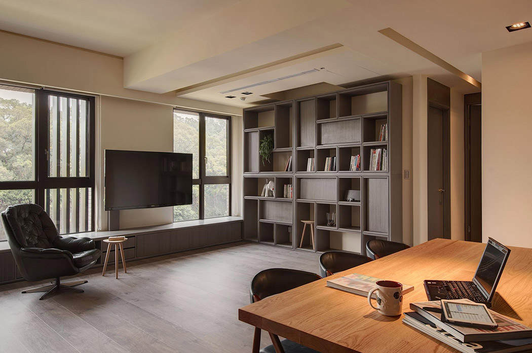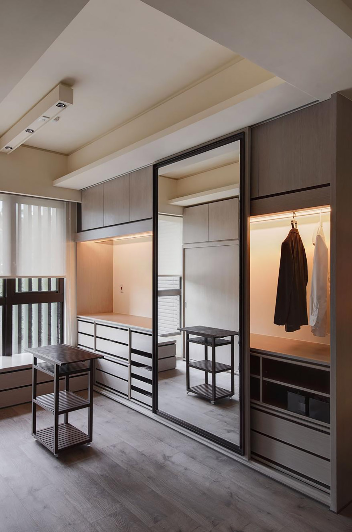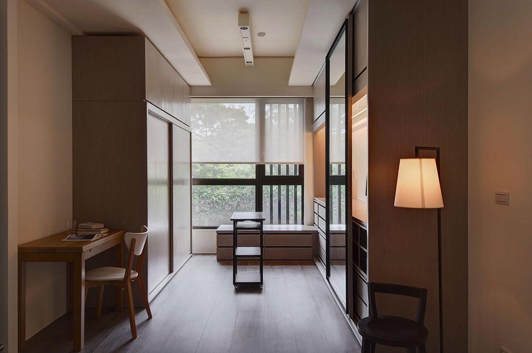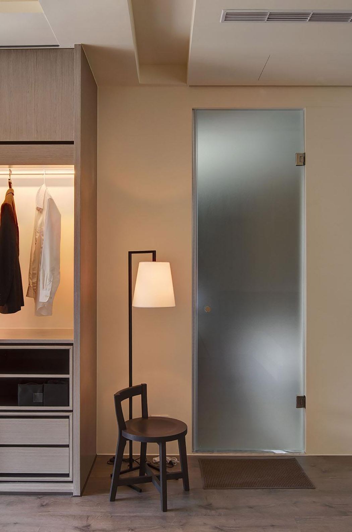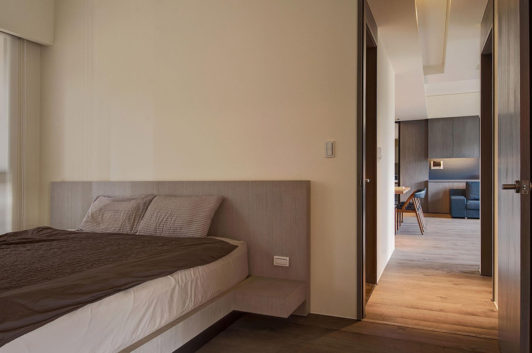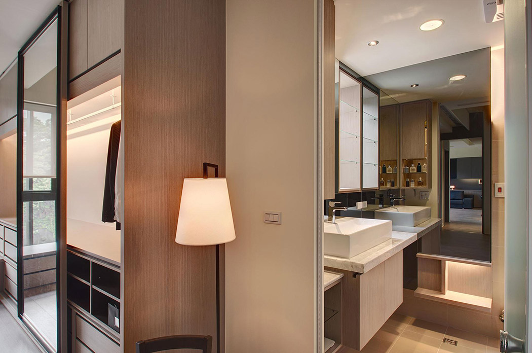
Tiny houses are all the rage right now with the skyrocketing real estate prices – and honestly, I am all for it! Solo 01 is a portable tiny house which is at the peak of our millennial lifestyle with its quirky visuals inspired by the South Asian local tricycle – the rickshaw. The designer, Arun Prabhu NG, has taken a wildly popular transport icon and essentially packed up a modular house in its trunk.
The Solo 01 was inspired by Arun’s own dream to travel the world and own a house – a dilemma everyone in this generation can relate to. It is a compact 6 x 6 feet space that includes all necessities that a person needs to turn a house into a home they can comfortably live in. It is the perfect modern home on wheels for the solo adventurer, “This ingenious small space design transforms a customized 3 wheeler into a comfy mobile home/commercial space. We’ve maximized the total area to give you value that isn’t minimalist but fully utilitarian. The concept is the fruit of research into actual needs; we’ve outwitted complex challenges with simple solutions” says Arun while describing his project. From the humble look of the house, you cannot gauge the exterior’s full strength – it is built to endure most constraints such as topography, material, aesthetics and weight balance with design details that allow for plenty of natural ventilation.
Like any house, this includes a kitchen, bedroom, bathroom, toilet, foyer, terrace area and also additional space if you run a small on-the-road business. The lower level is where you will find the kitchen, bathtub, toilet, foyer, and living area, while the sleeping zone and workspace are 3.5 feet up on the mezzanine level. The upper level has a solar panel (600w) and a water tank (250ltrs) installed but given that Arun is a millennial like us, he has also made space for a cozy lounge with shade on the terrace. The most interesting part is that the upper deck is completely detachable, you can unscrew the 6 bolts and put the set-up aside when needed which makes it a very versatile structure that can transform based on your needs. Born into a trader’s house, Prabhu is the first graduate in his family, “Most poor families live, eat and sleep together in a cramped 50-100 sq feet tenements. This takes a heavy toll on health and hygiene,” he says speaking from personal experience that molded the Solo 01’s functionality.
The layout of the Solo 01 is open and flexible to your lifestyle which makes it a long term investment. While being cool is great, being sustainable is more important and the Solo 01 is made using scrap metal that was discarded from old buses or buildings which is the reason why the costs for this house could be kept low. The bright earthy tones bring in cultural Indian aesthetic while brightening up the small spaces. Apart from the dreamy nomad stereotype, the Solo 01 is an affordable option for artists, small scale vendors, young adults with a small reserve of savings or even those who have jobs but are homeless because they can’t afford rent on minimum wage. The concept of this house is to cater to all economic residents of the society and the community can be innovative in its use.
Designer: Arun Prabhu NG





















