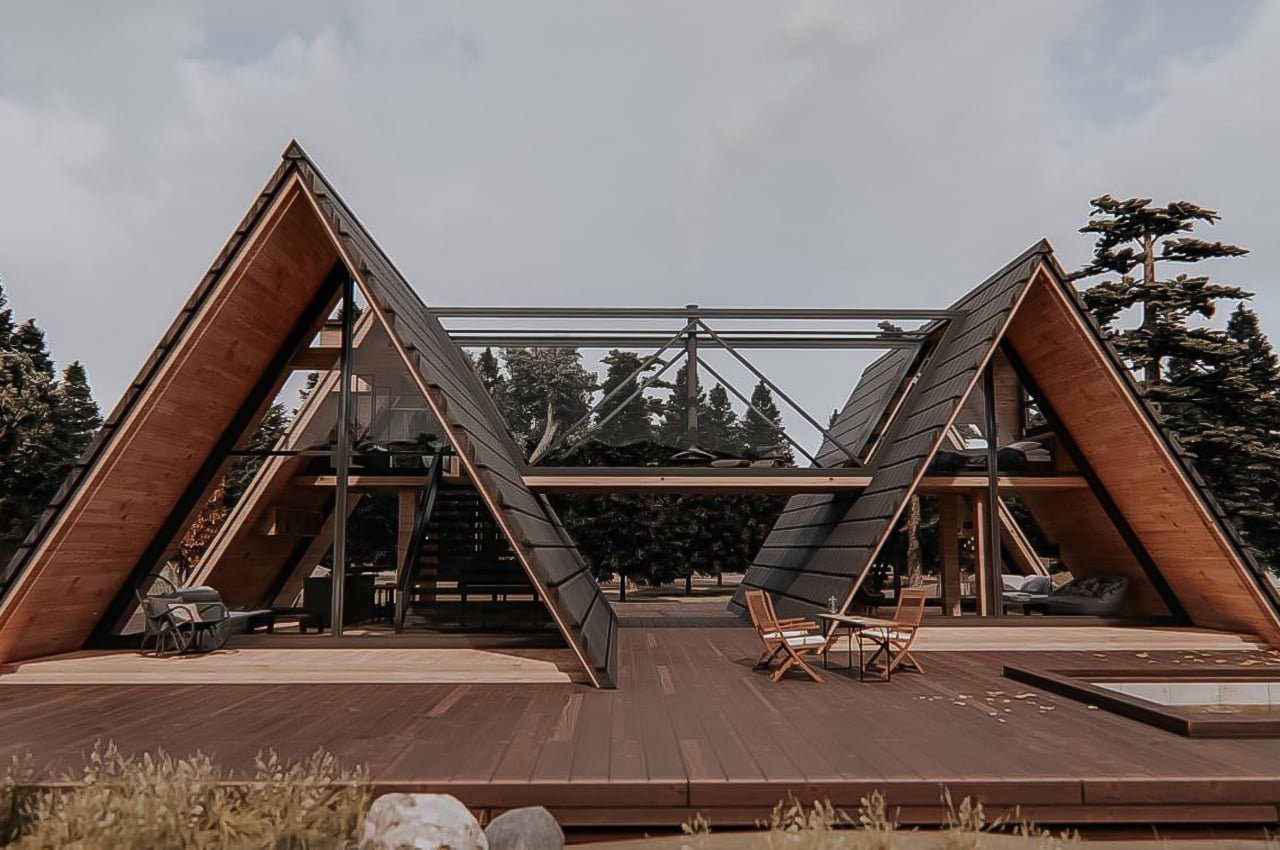
The Gisoom Cabin is a 3D architectural visualization from designer Soheil Kiani that features two A-frame cabins joined together by a glass sky bridge.
3D visualizer Soheil Kiani is known for his moody, maximalist architectural renderings. His latest 3D design, a lakehouse formed by two symmetrical A-frame cabins that are connected by a glass sky bridge, is envisioned in the foothills of Gisoom forest near the city of Talesh, Iran. Conveniently located near the forest’s beginnings and Gisoom Beach, Kiani’s 3D rendering is designed to immerse guests and residents in the beauty of the natural forest and all that it has to offer.
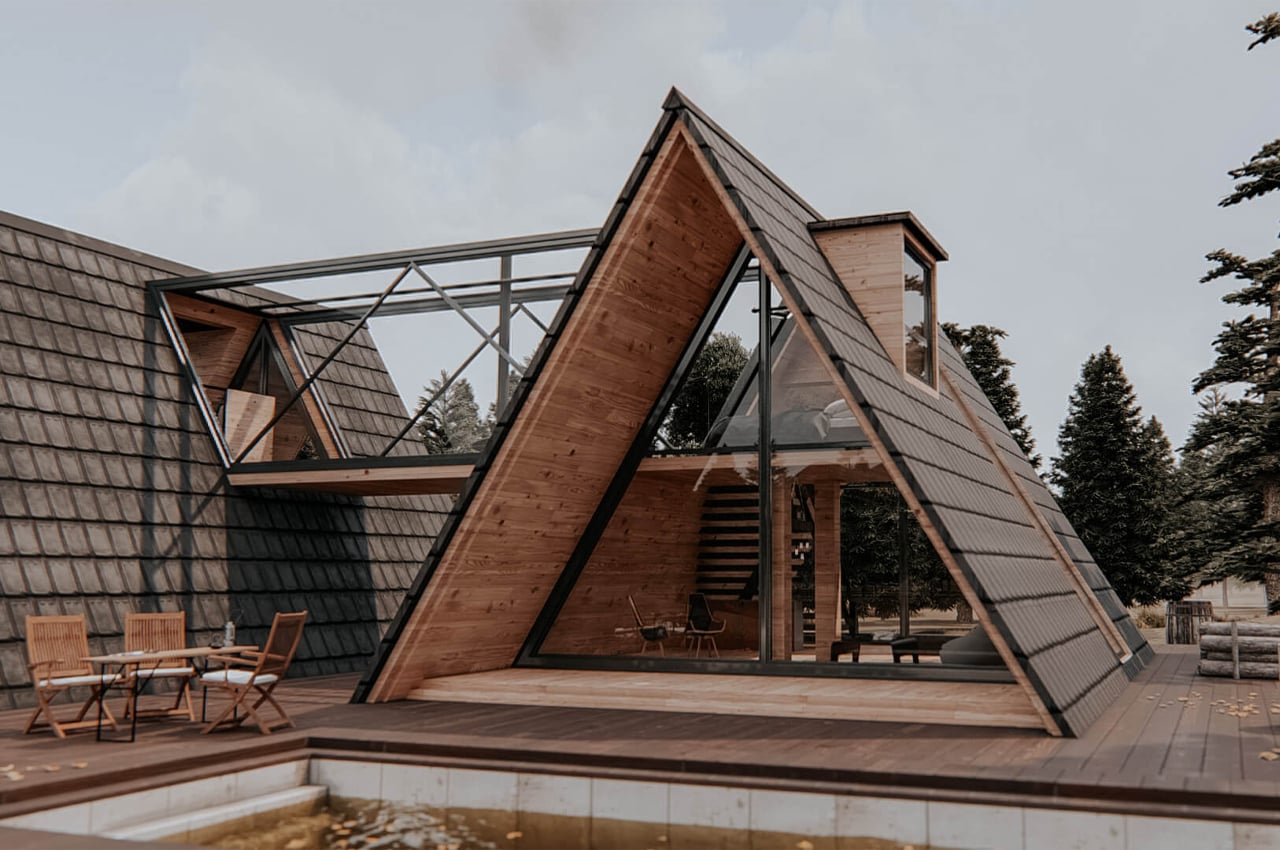
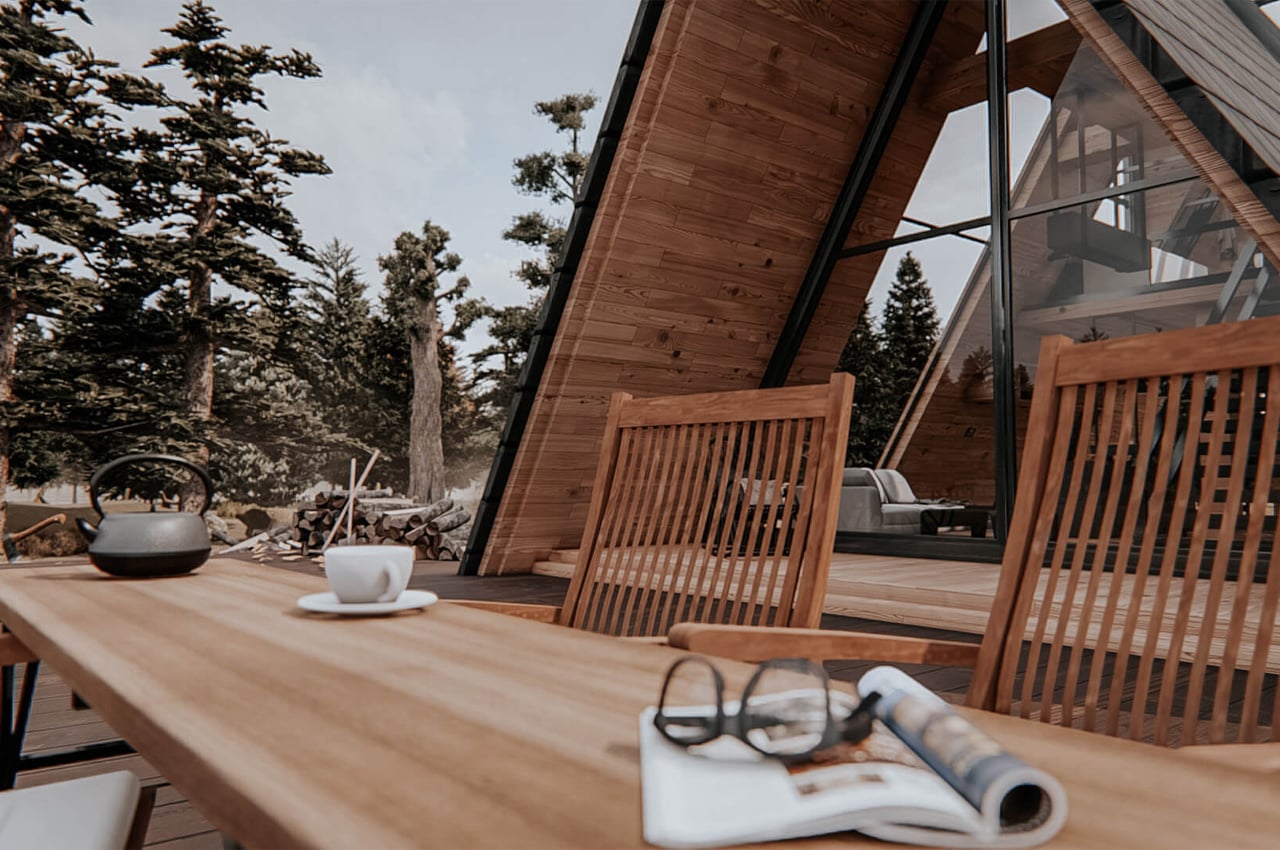
Defined by north and south-facing facades that are formed entirely from glass, Kiani’s Gisoom Cabin was visualized so that these facades collect the most amount of natural sunlight and are oriented for the best views of the surrounding forest. The glass facades are also complete with an expansive set of eaves that offer some protection on days when the sunlight might be too bright. Following the eaves to the shingled facades, dark brick comprises Kiani’s sloping roofs to bring out a direct contrast to the light wood that makes up the cabin’s eaves and interior spaces.
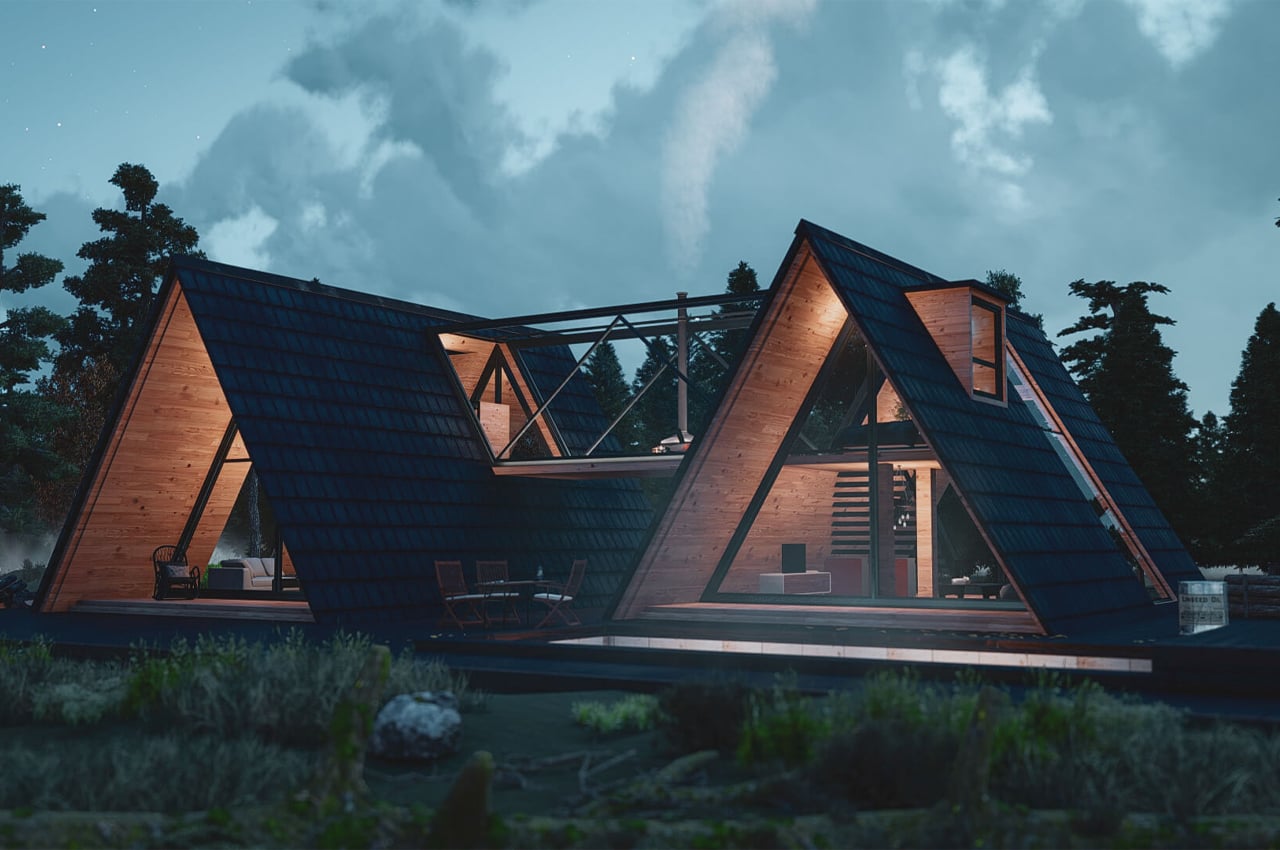

When conceptualizing his lakehouse, Kiani looked to thermowood, concrete wood textures, and glass to make up the bulk of the cabin’s prospective building material. In order to highlight these building materials and to bring out the wood’s warmer profile for the 3D visualization, Kiani injected his renderings with a soft lighting scheme. This lighting scheme also emphasizes the cabin’s main structural elements, concrete, and steel, two building materials known for sturdiness and durability amidst wild landscapes and unpredictable weather.
Designer: Soheil Kiani
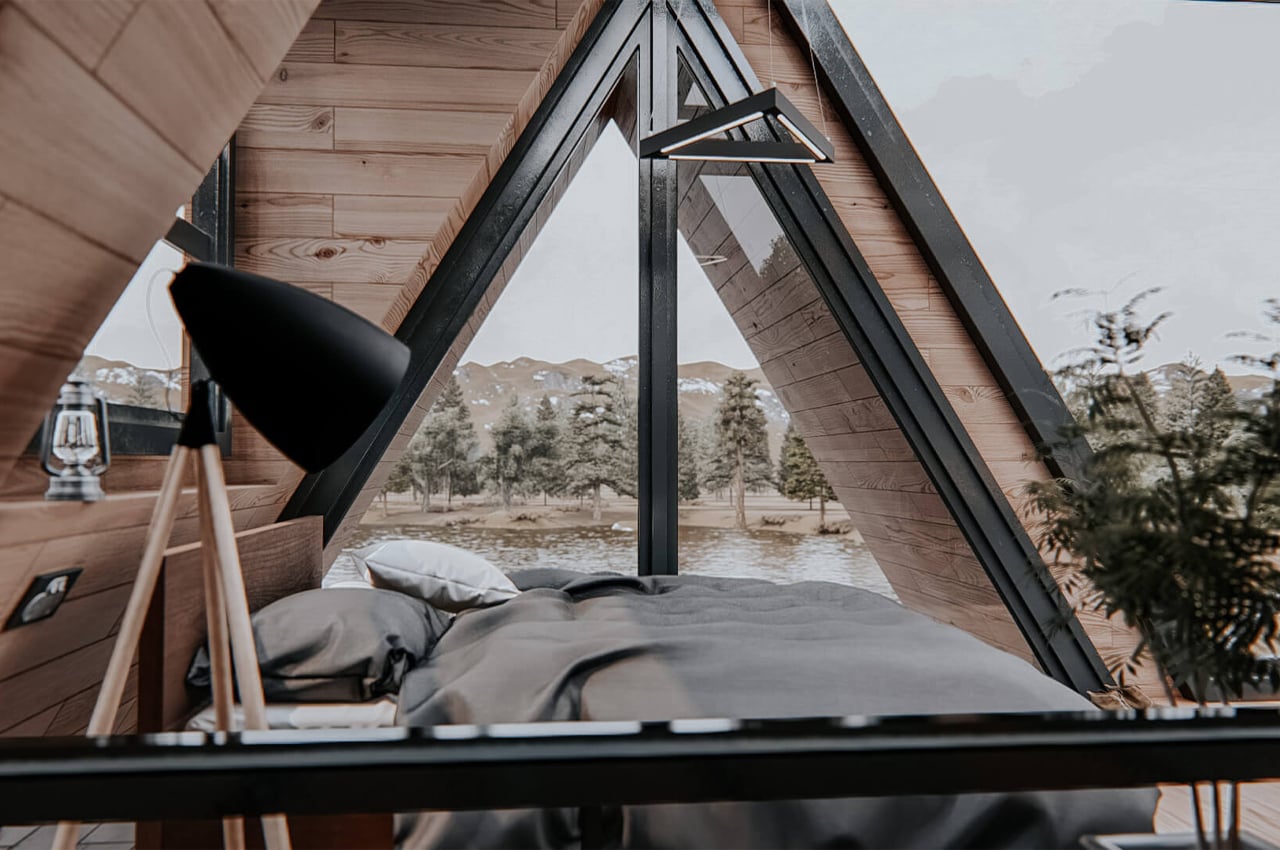
Soheil Kiani used SketchUp, Lumion, and Adobe Lightroom for his 3D renderings.
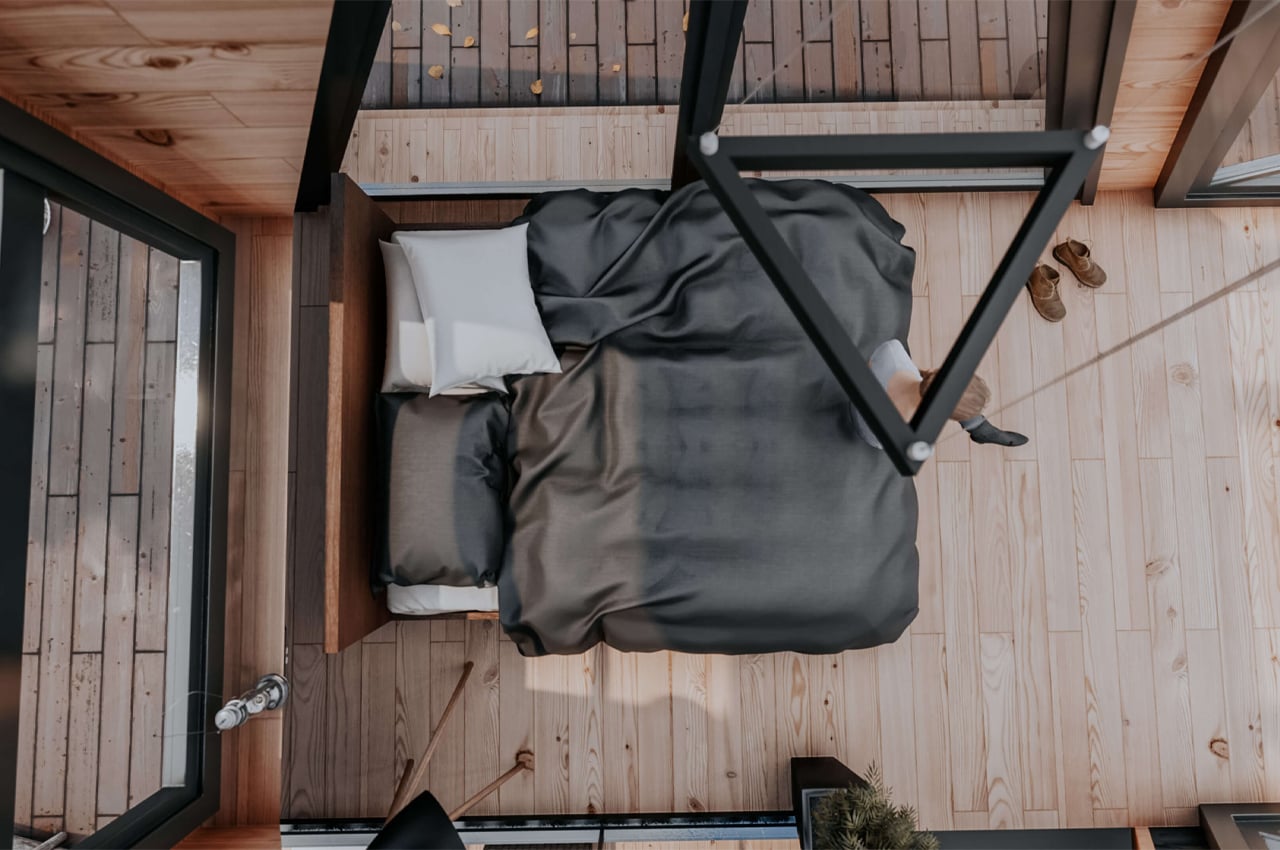
The building comprises 206m2.
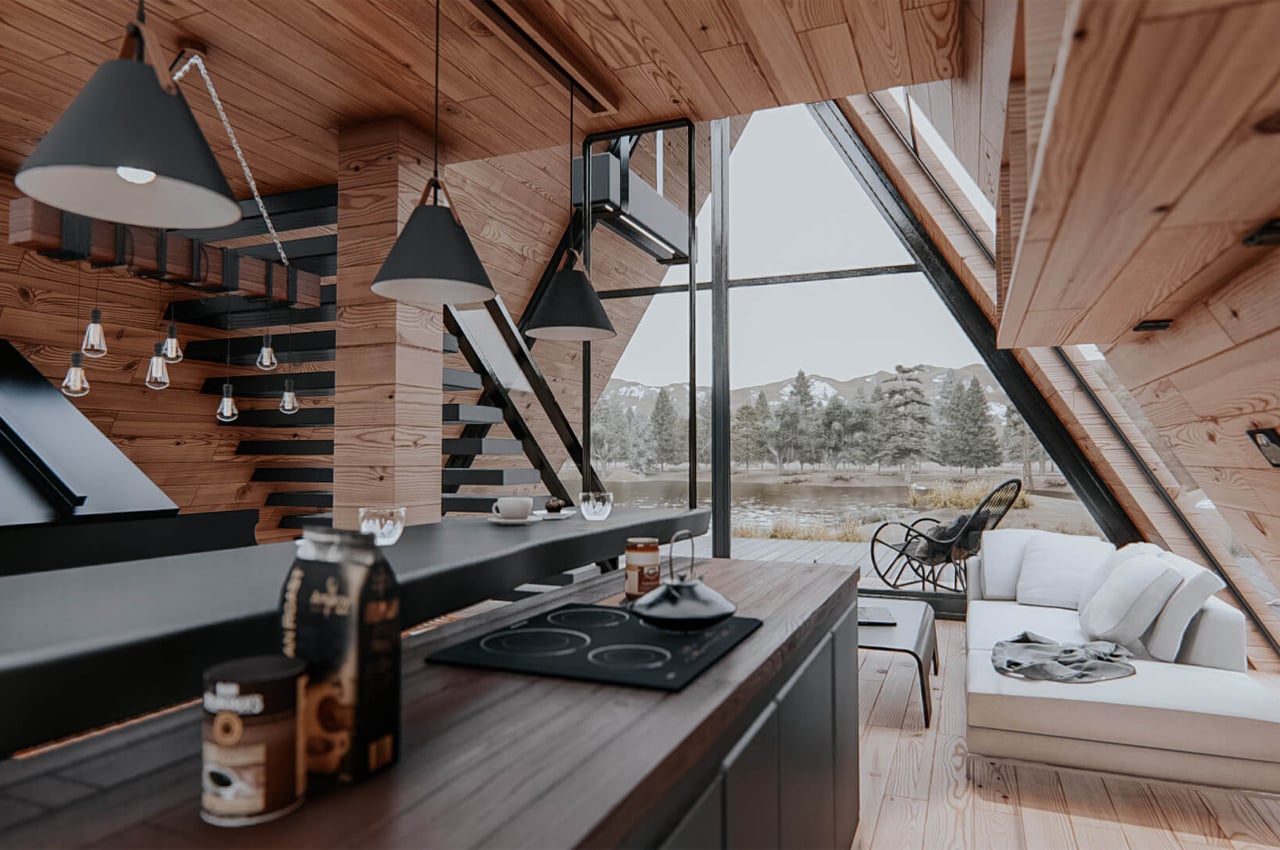
The main materials used in these cabins are thermowood, concrete wood texture, and glass.
The post This architectural design joins two A-frame cabins together by a glass sky bridge! first appeared on Yanko Design.
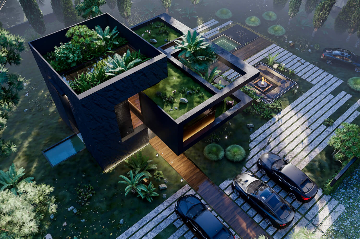
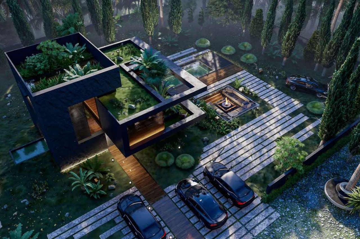
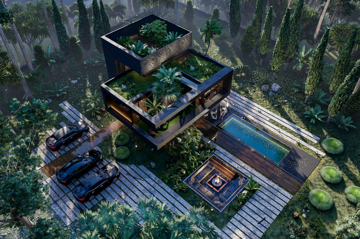
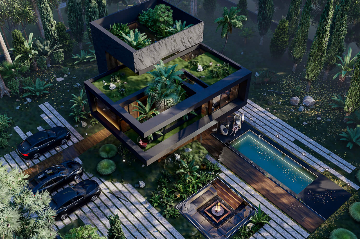
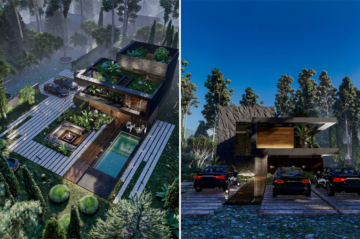
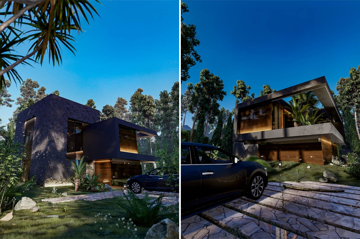
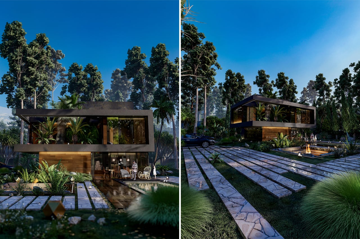
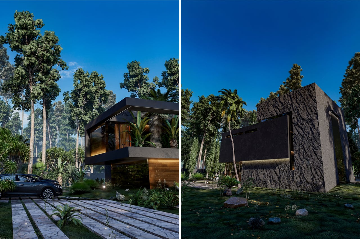
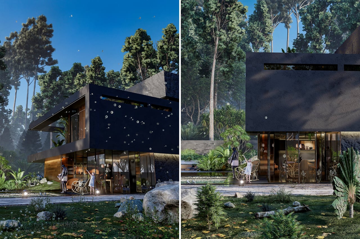
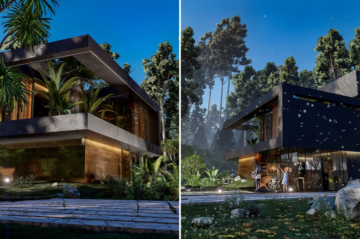
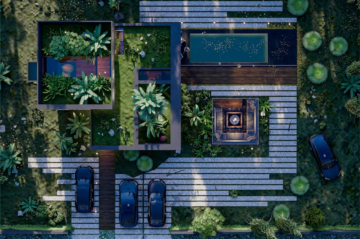
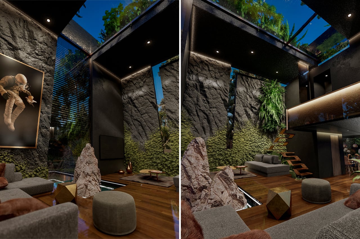
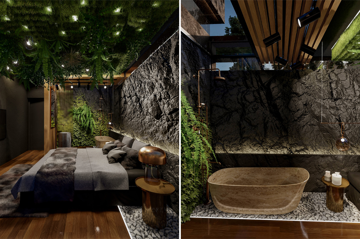
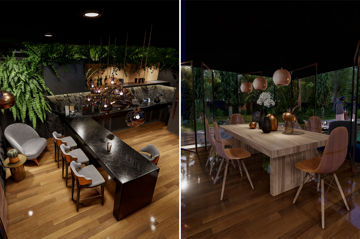
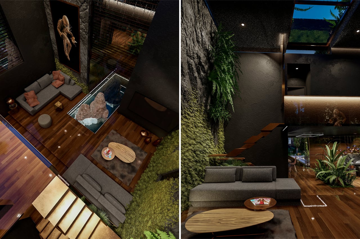
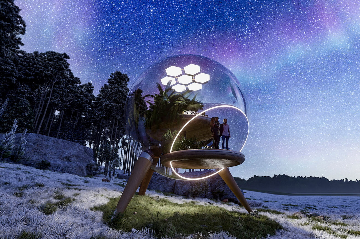
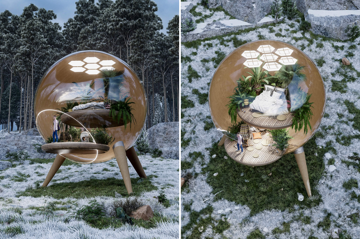
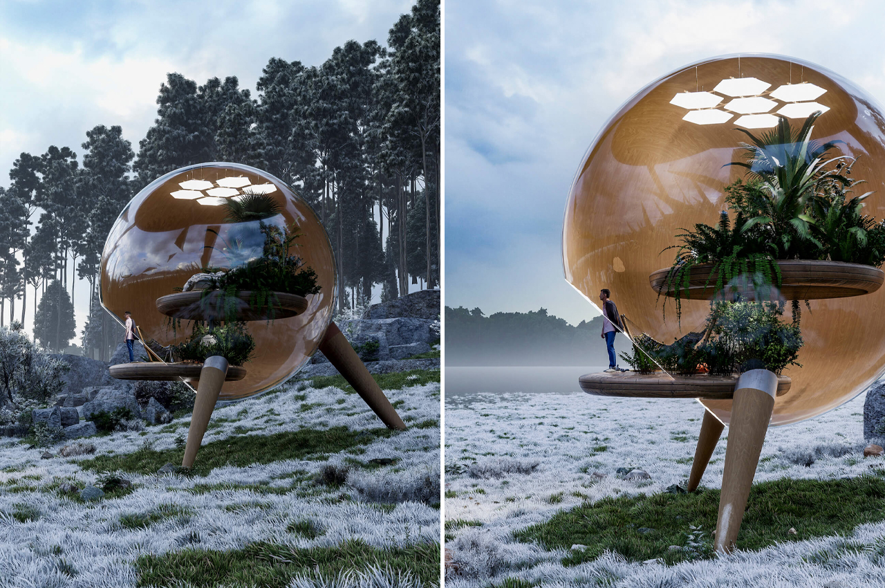
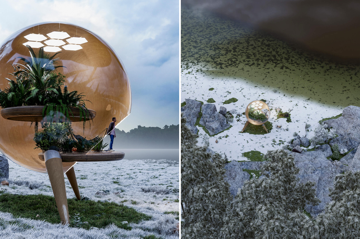
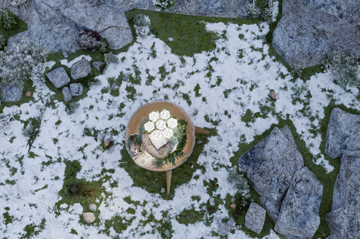
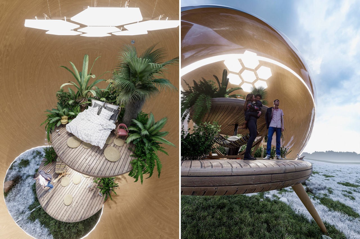
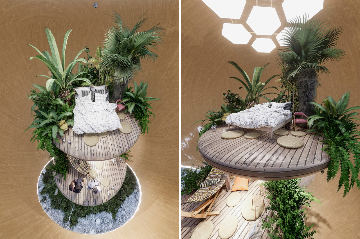
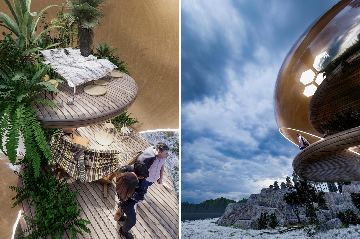
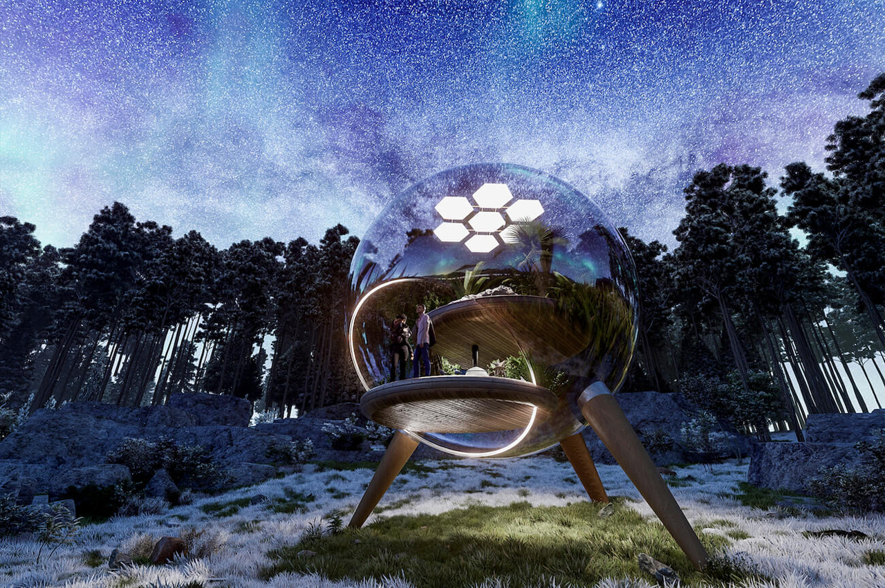
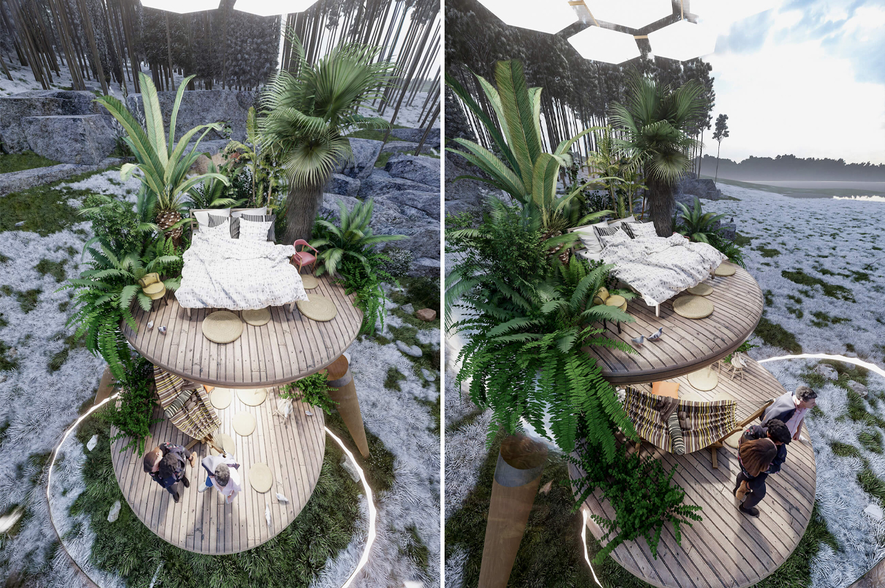
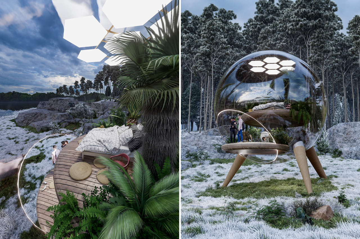
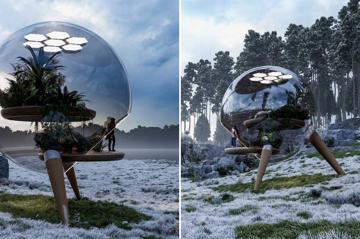
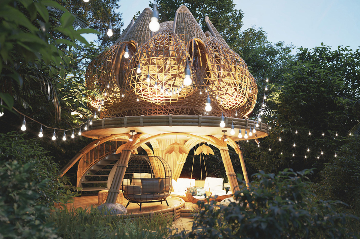
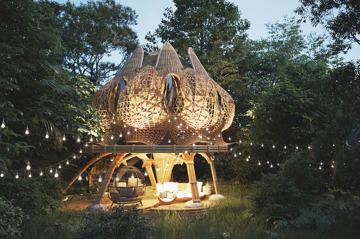
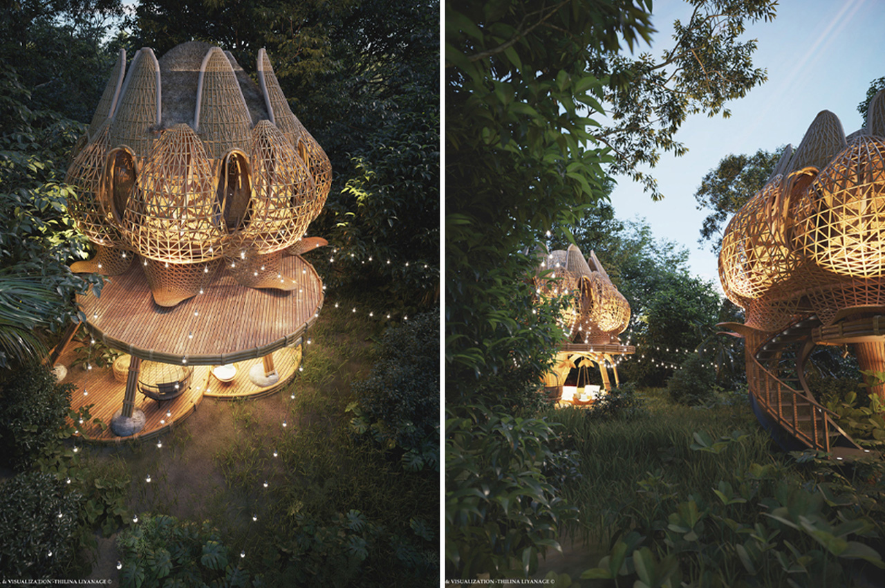
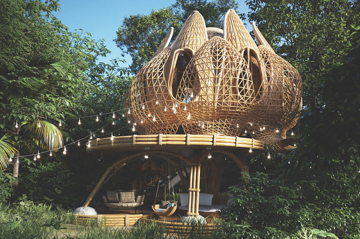
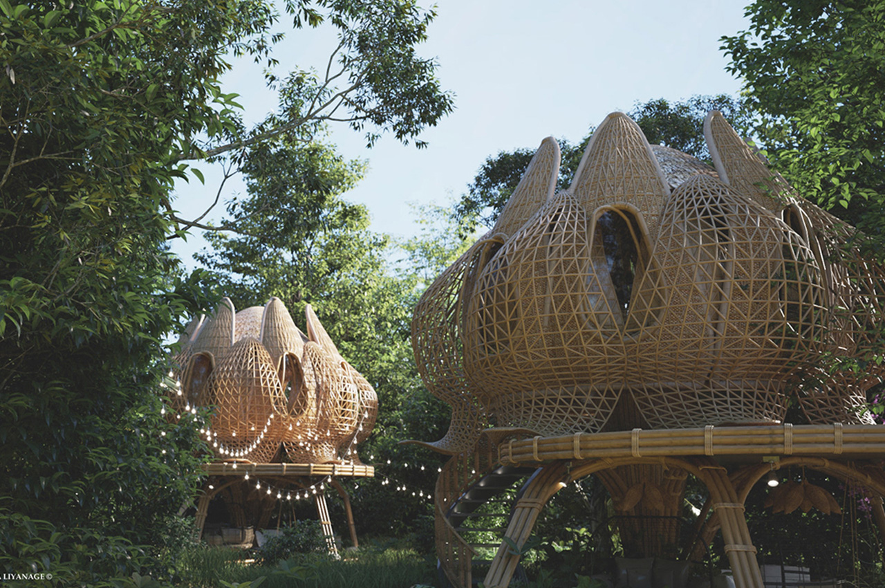
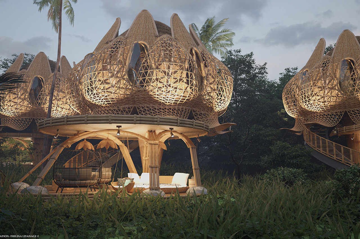
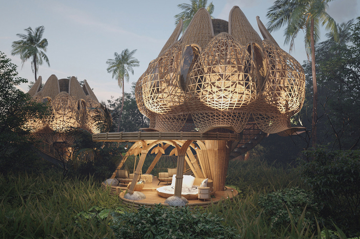

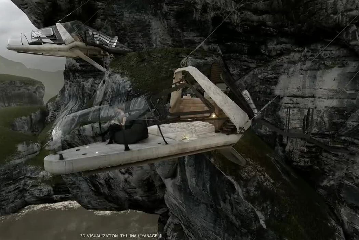
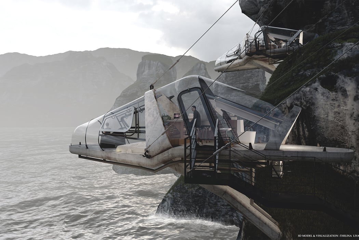
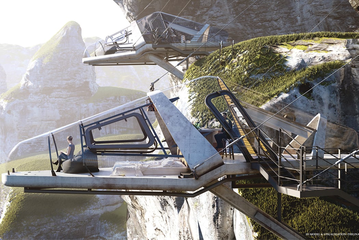

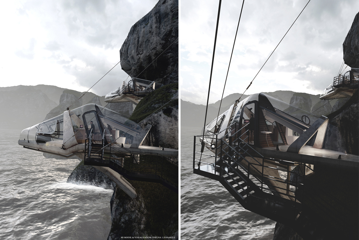
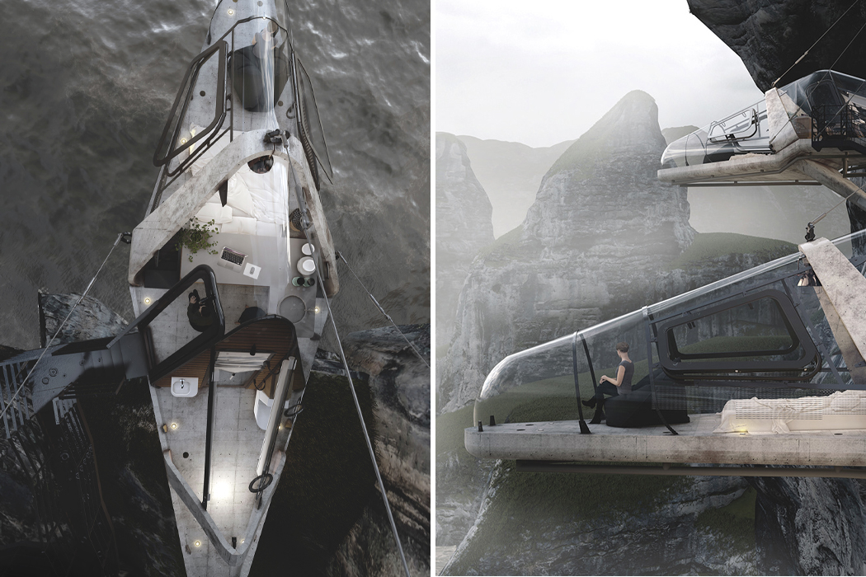
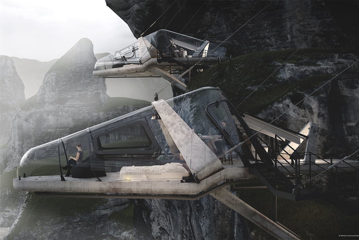
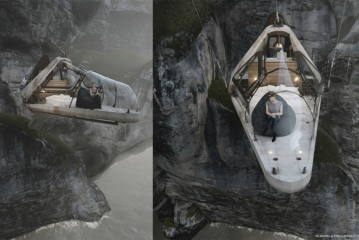
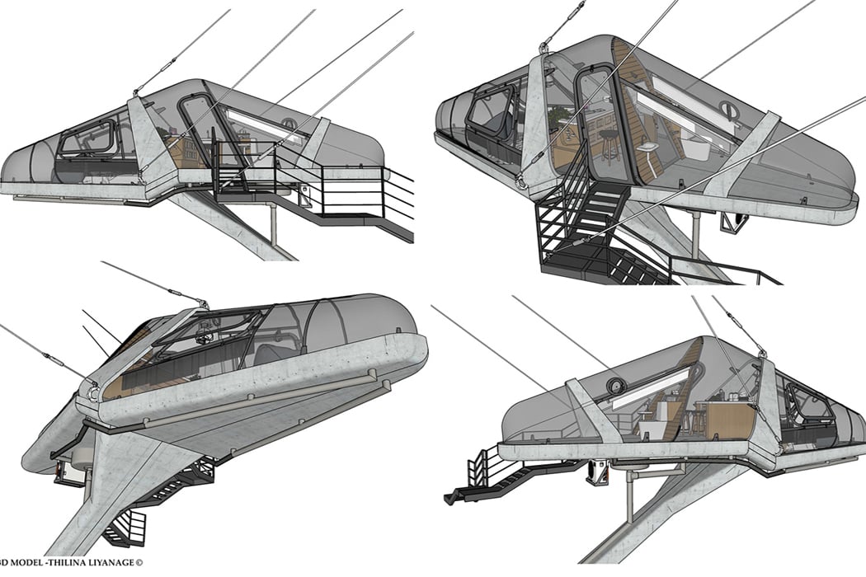
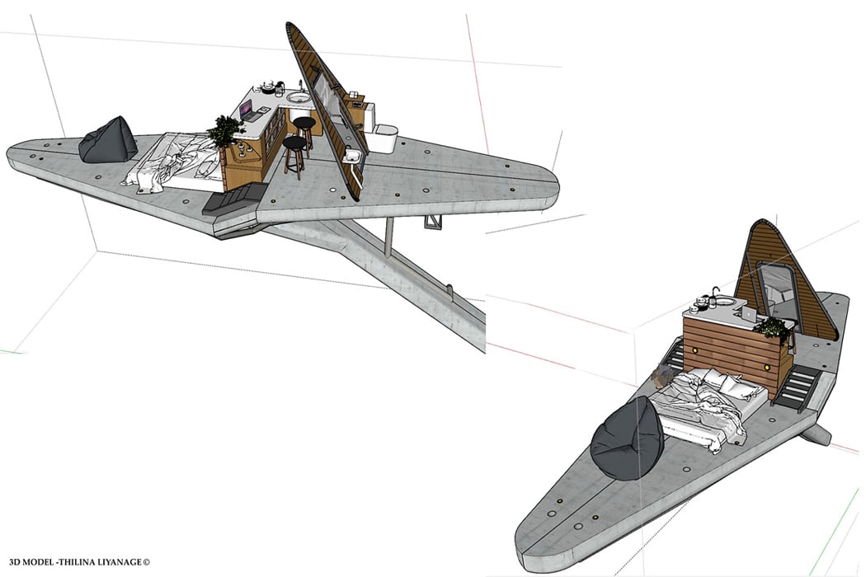
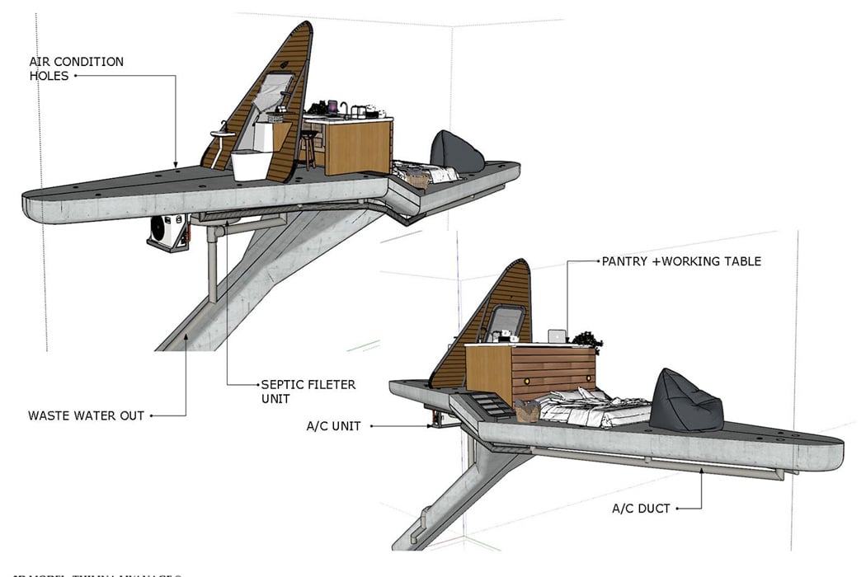
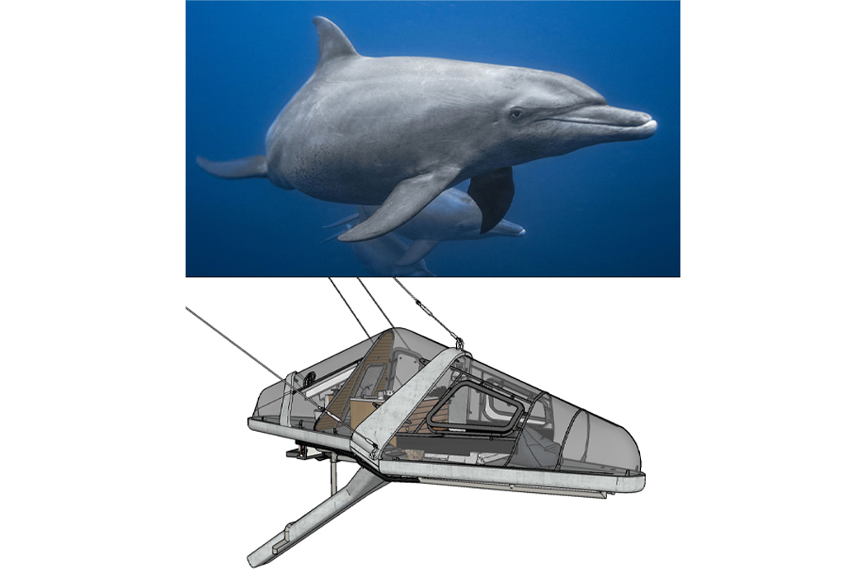
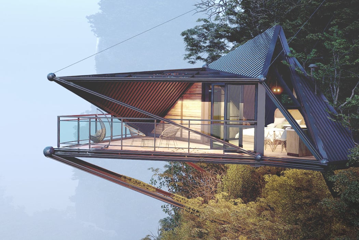
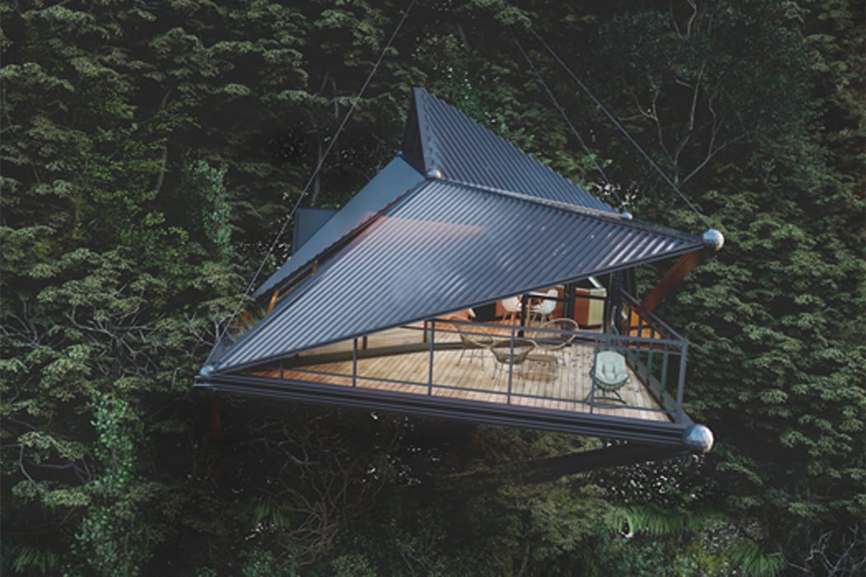
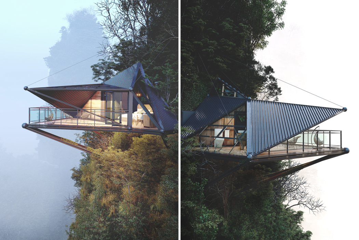
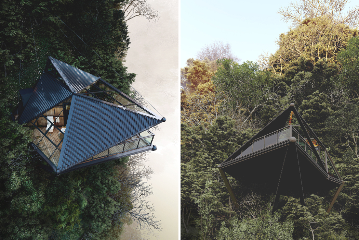
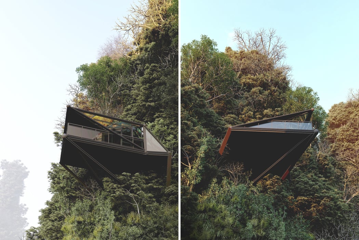
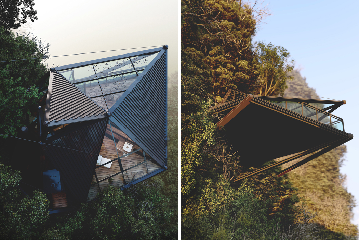
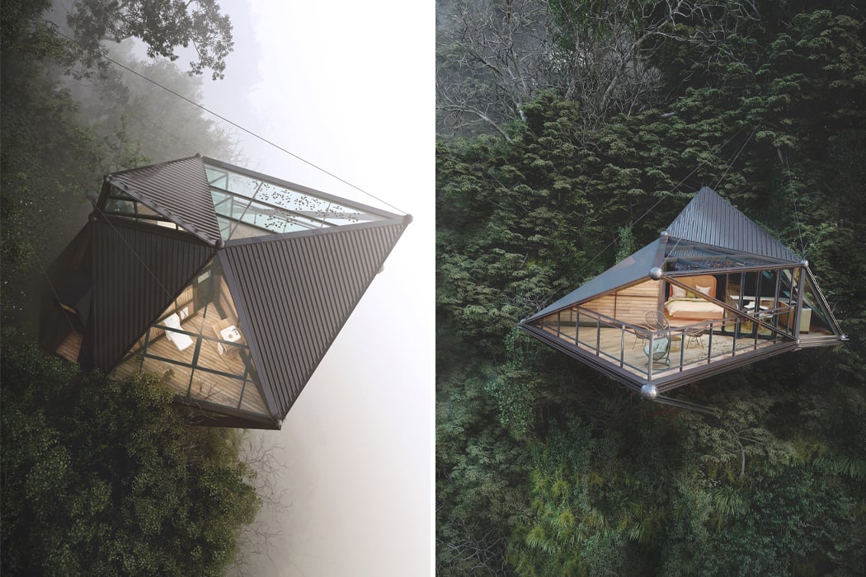
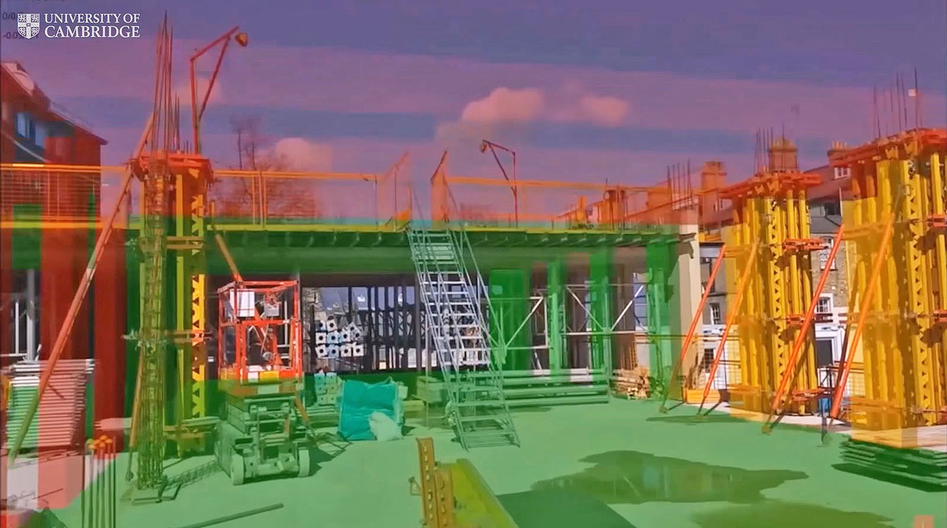 With its ability to give the real world a digital assist, mixed reality can trump the insular cocoon of VR. Microsoft is showing again how HoloLens can be particularly useful for designers thanks to a collaboration with the University of Cambridge's...
With its ability to give the real world a digital assist, mixed reality can trump the insular cocoon of VR. Microsoft is showing again how HoloLens can be particularly useful for designers thanks to a collaboration with the University of Cambridge's...


