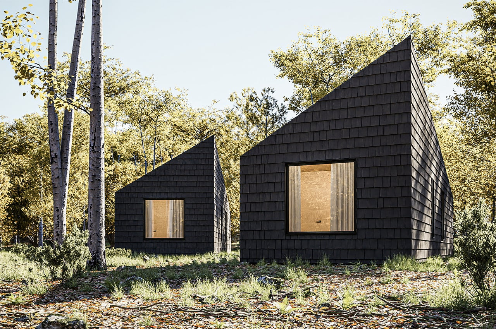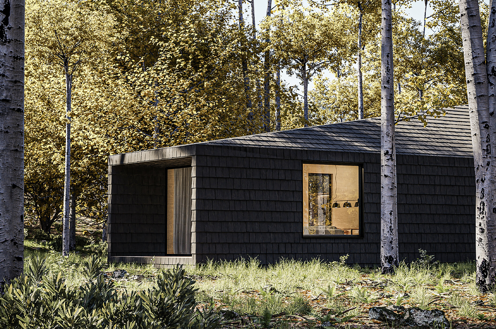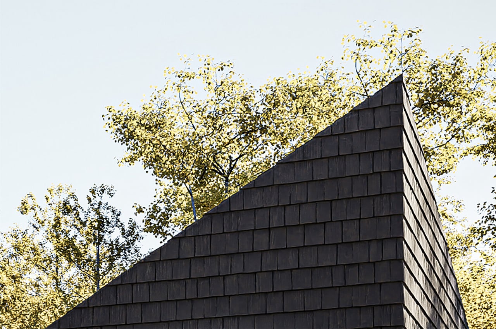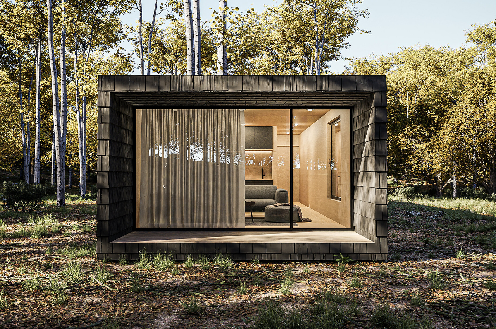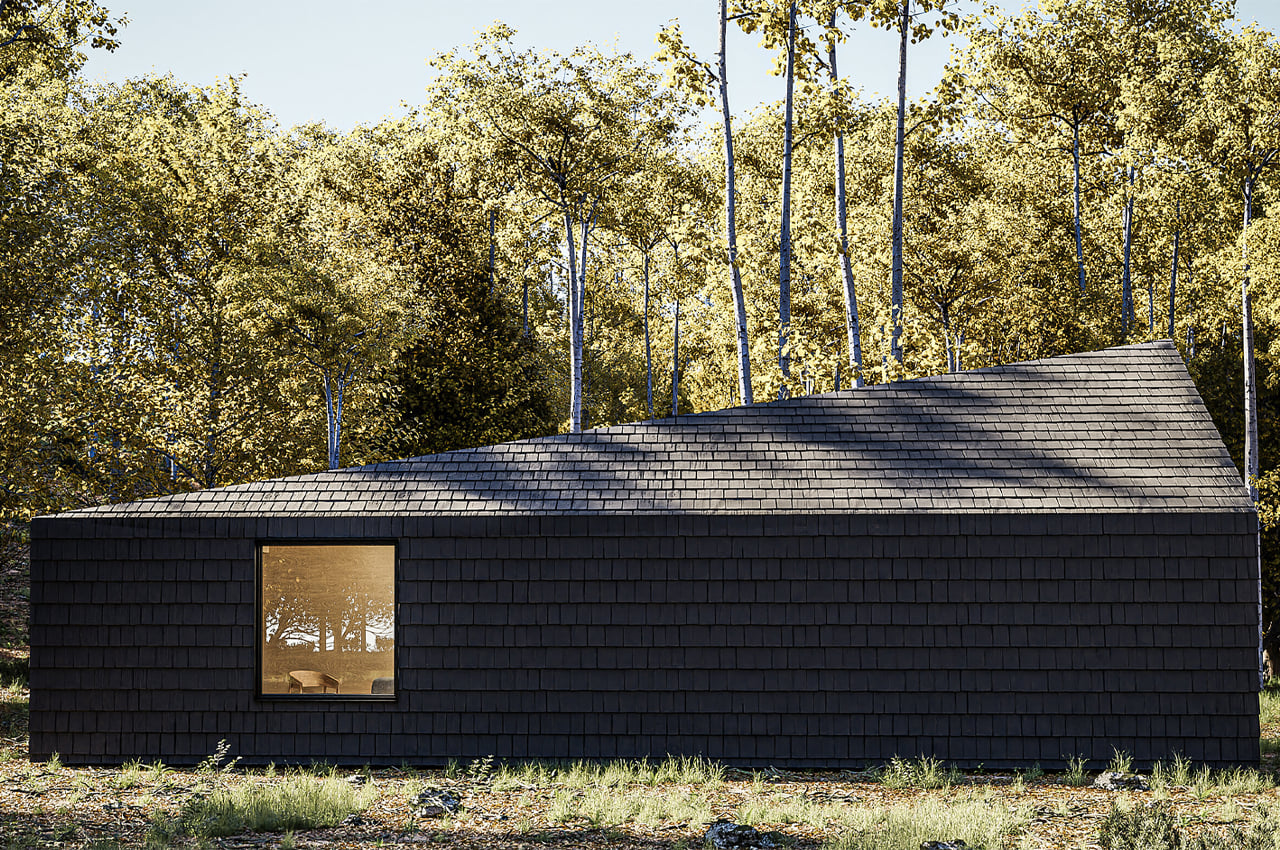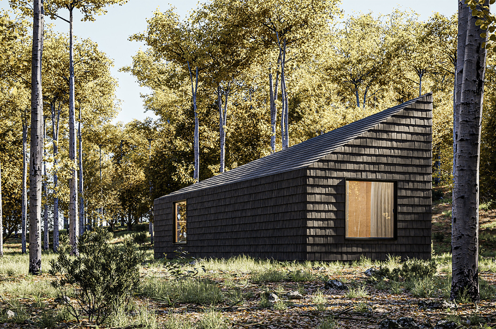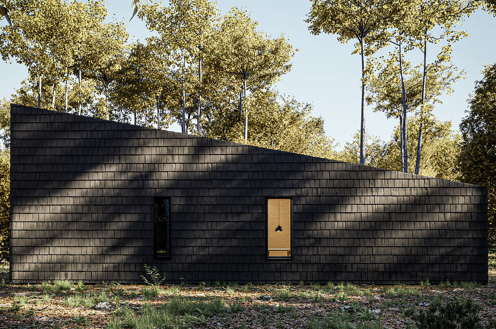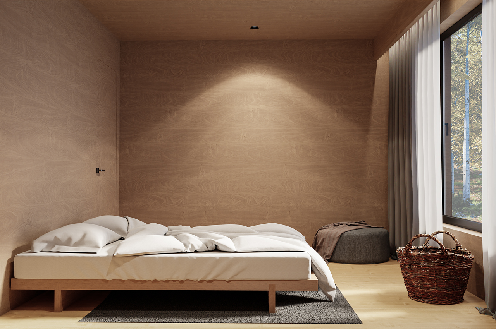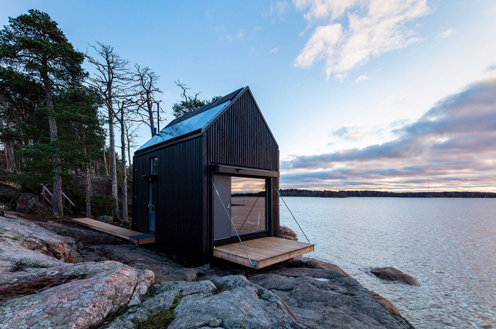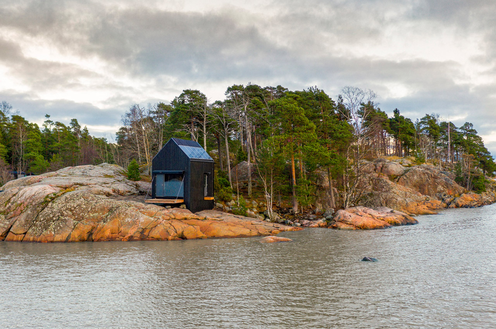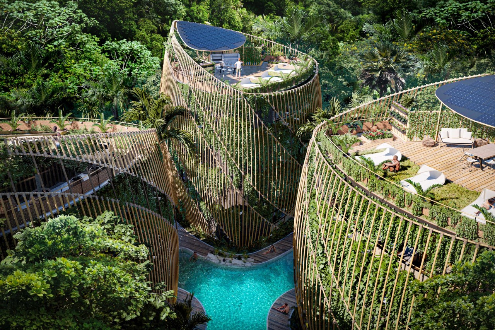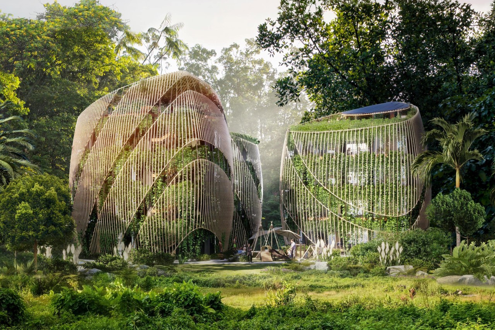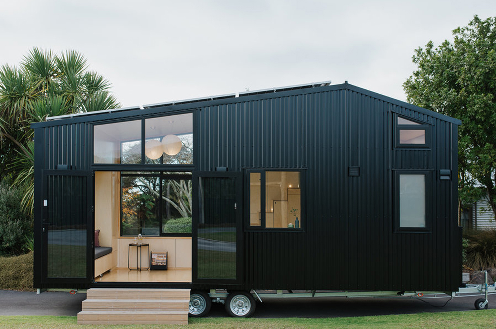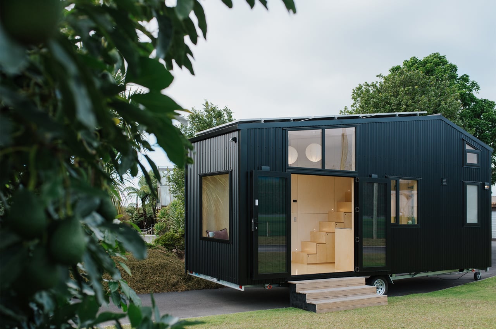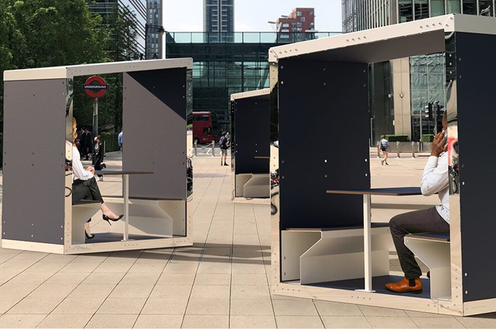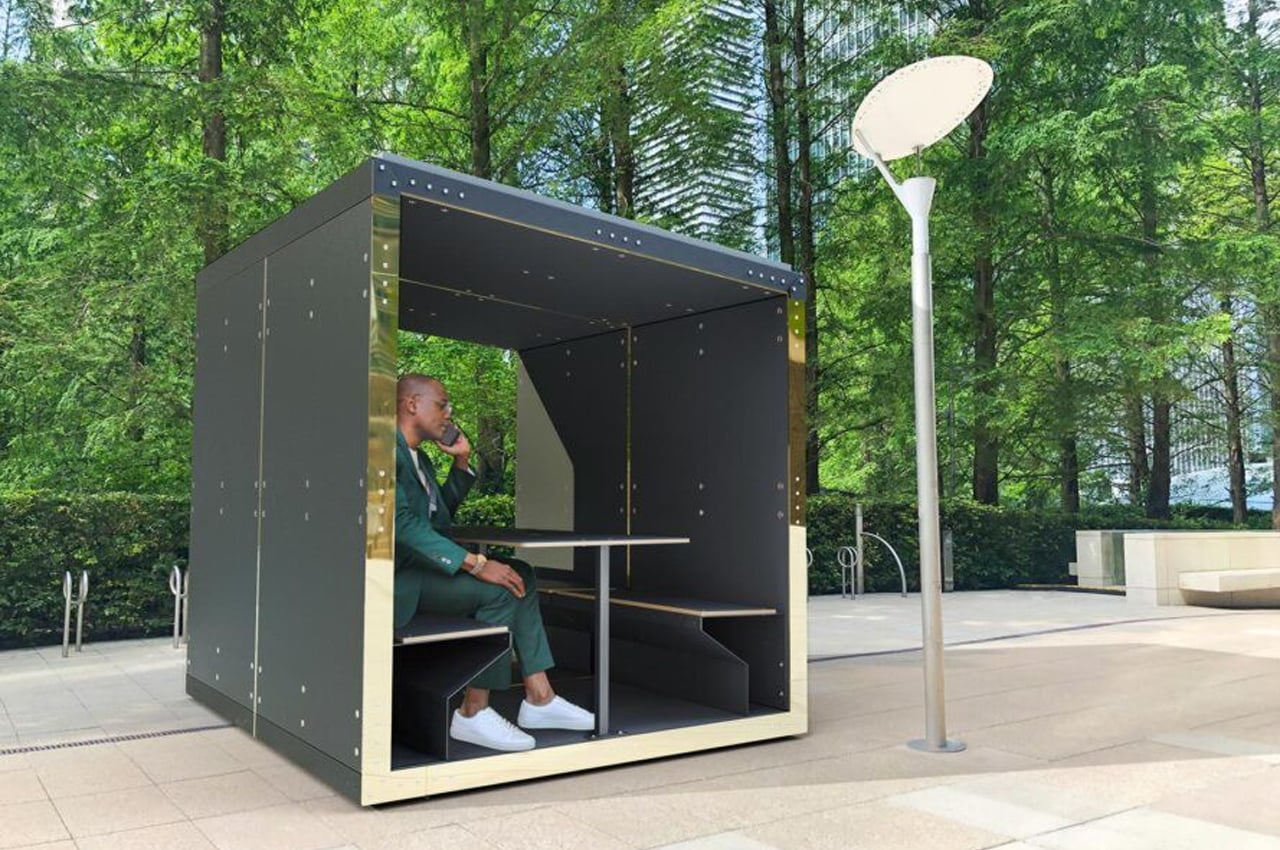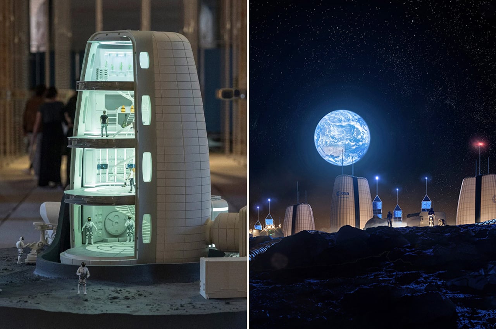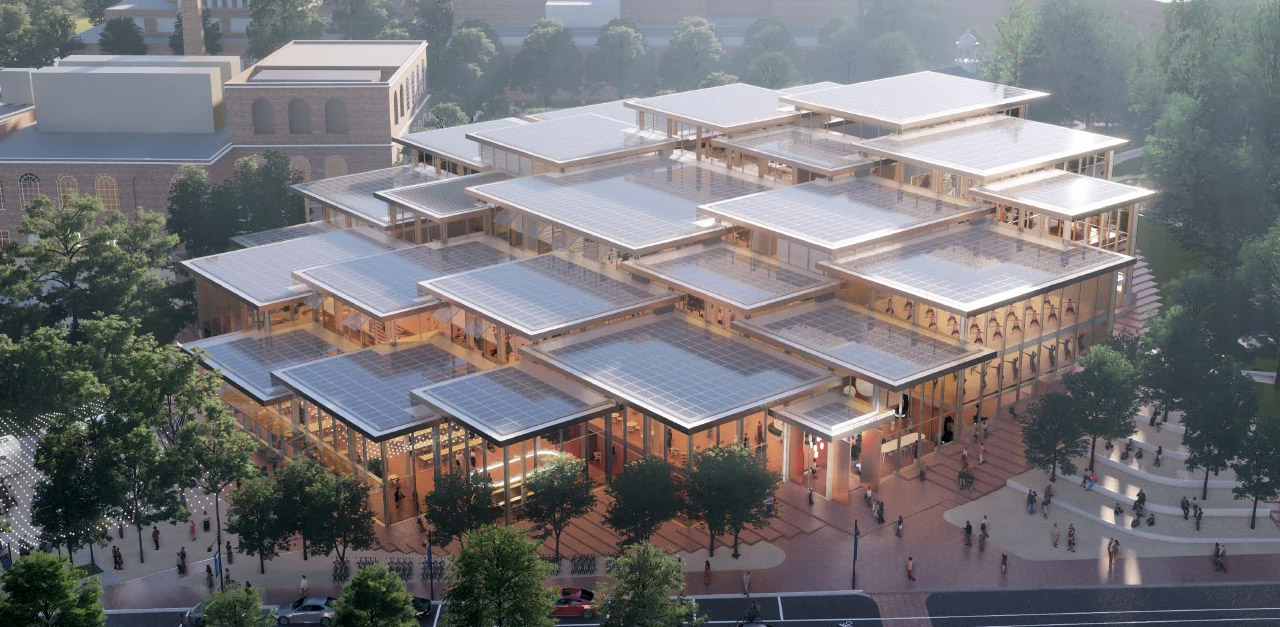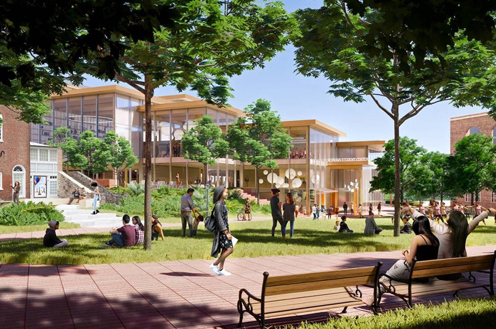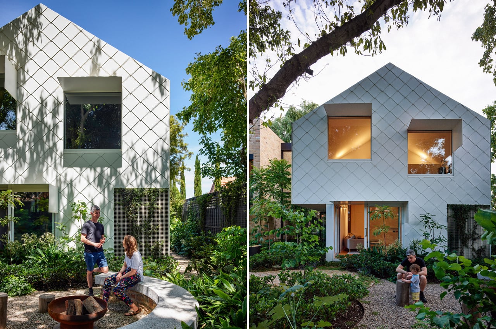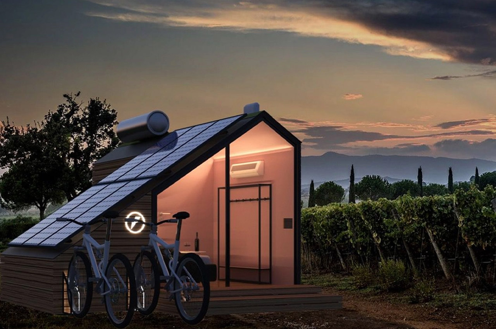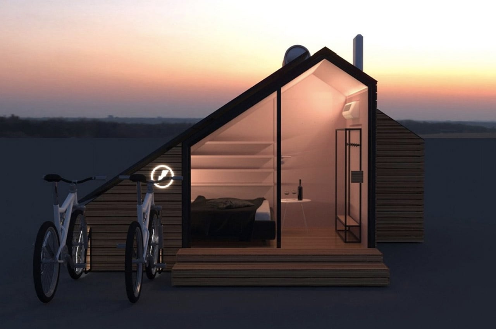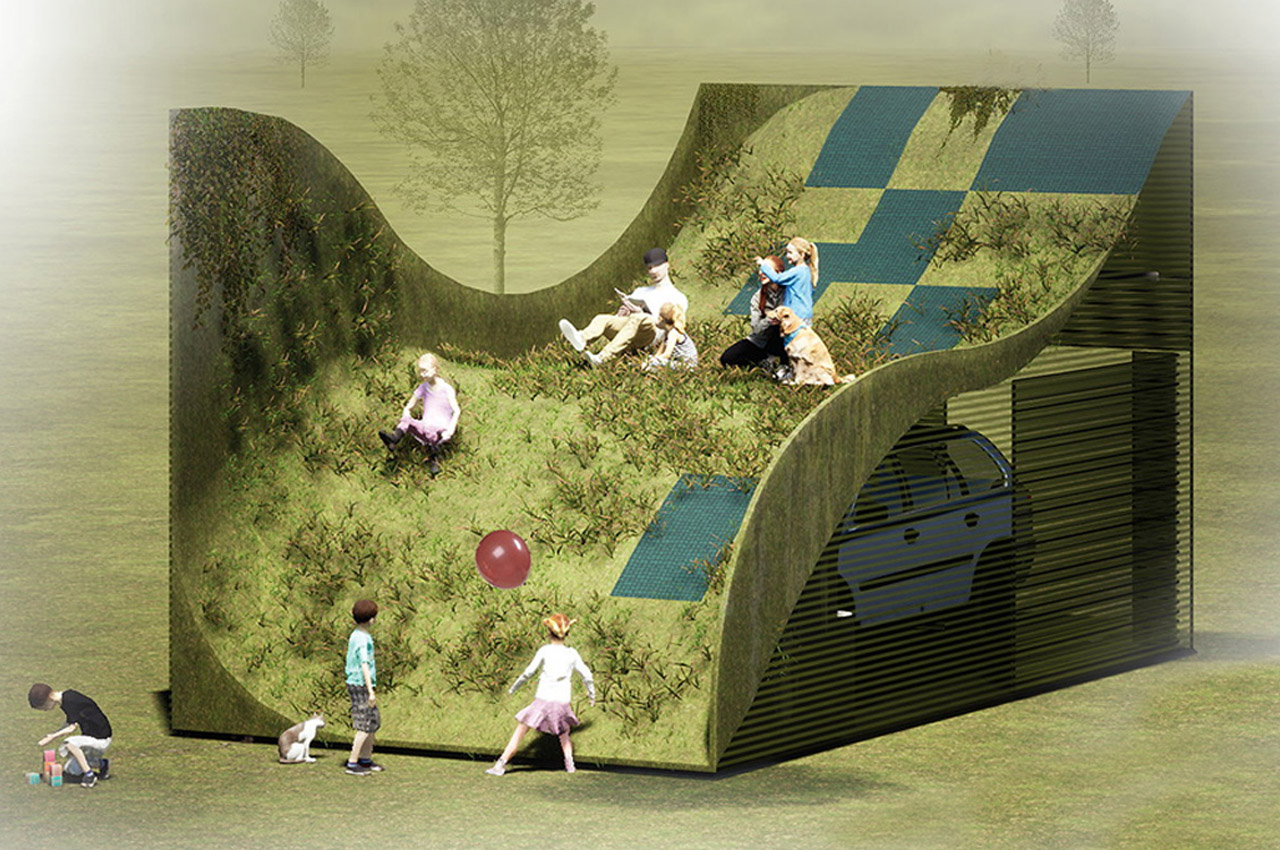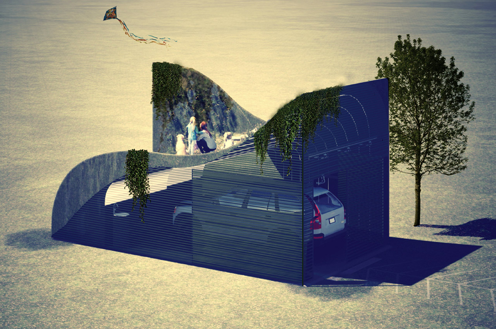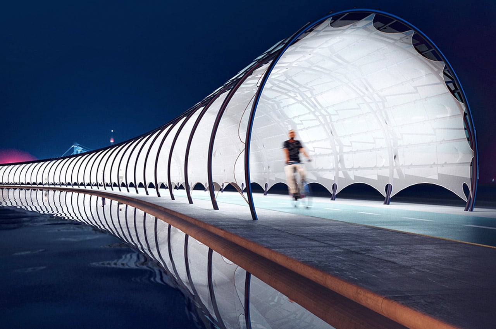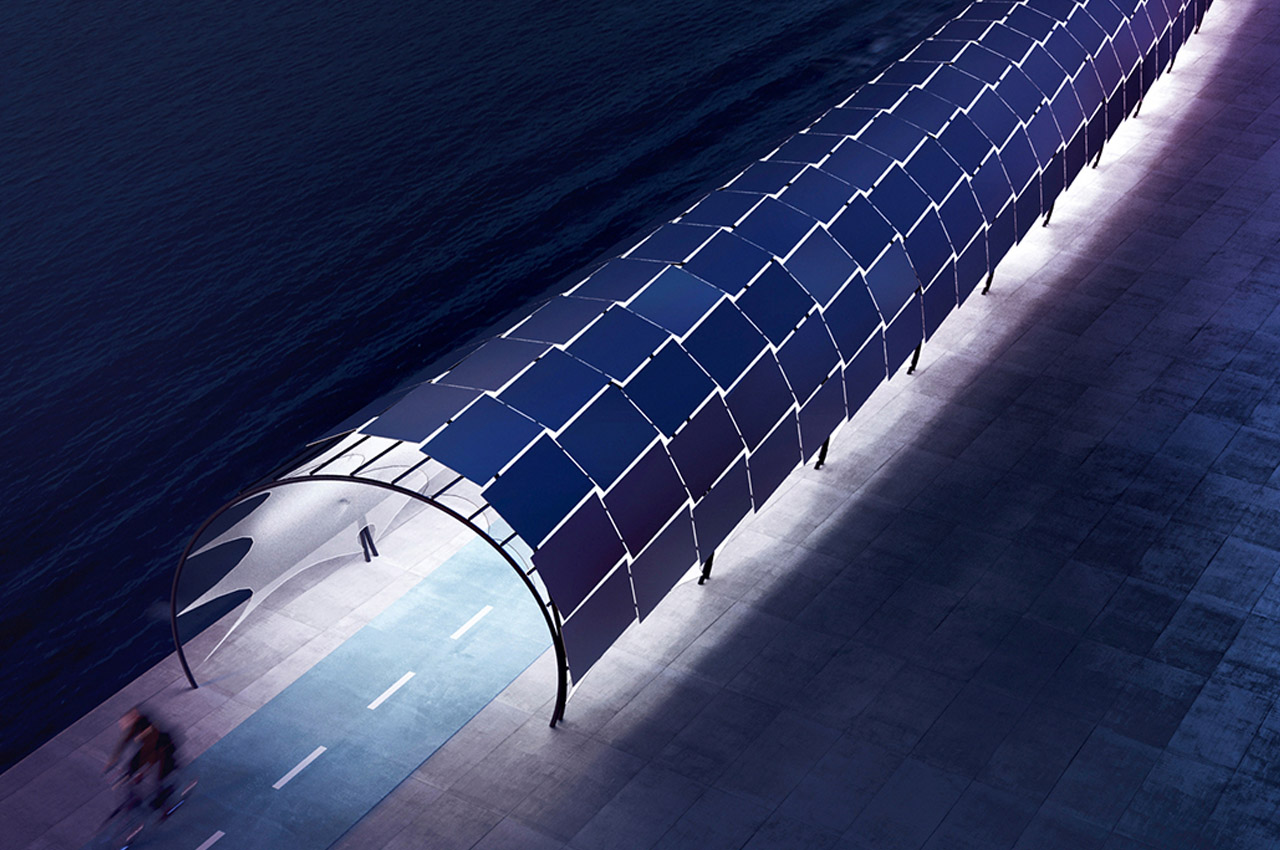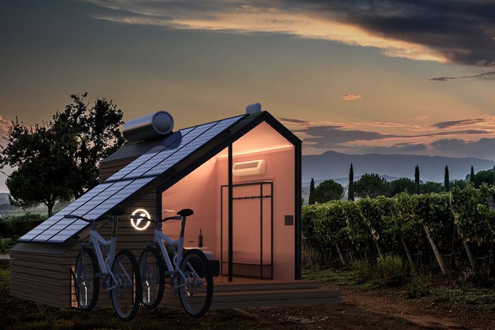
Solar power is an amazing source of energy and a sustainable and cleaner alternative to fossil fuels. Today solar energy is being used to power almost everything – from tiny battery packs to whole houses! There are no exceptions. And solar-powered cabins seem to be the new craze and a very green one too! From holiday cabins to tiny homes, solar energy is being used to power and support all kinds of architectural structures. And we’ve curated a collection of cozy, functional, and solar-powered cabins that are comfortable to stay in, aesthetic to look at, and also a boon to the planet. These cabins coexist in harmony with their surroundings and do not drain but in fact, respect the natural environment around them! I wouldn’t mind living or holidaying in one of these little homes.
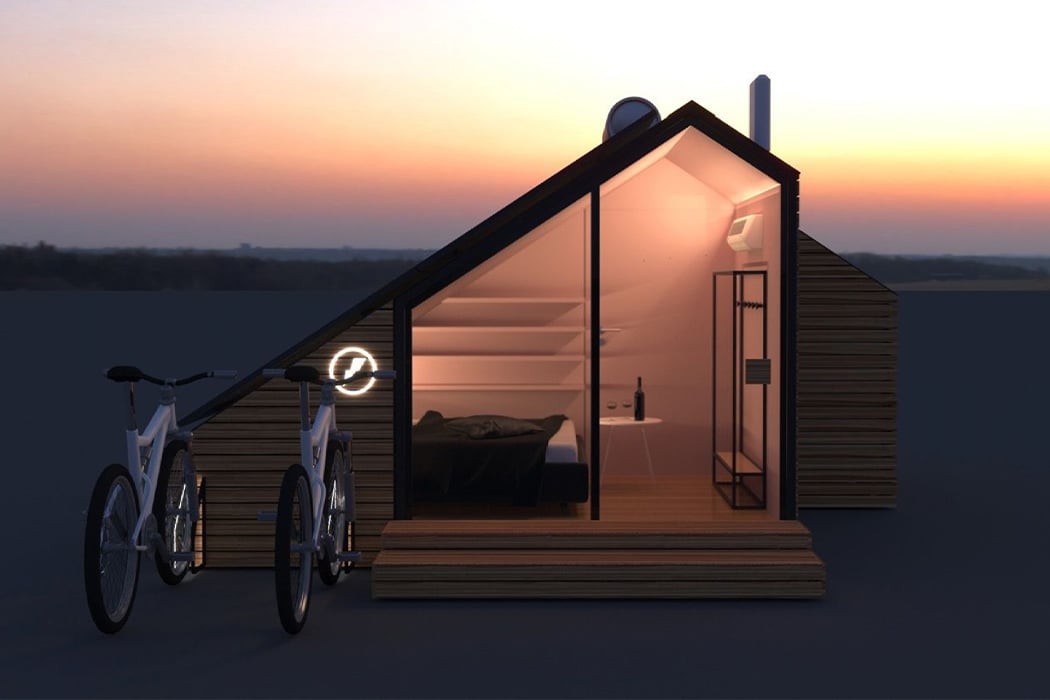
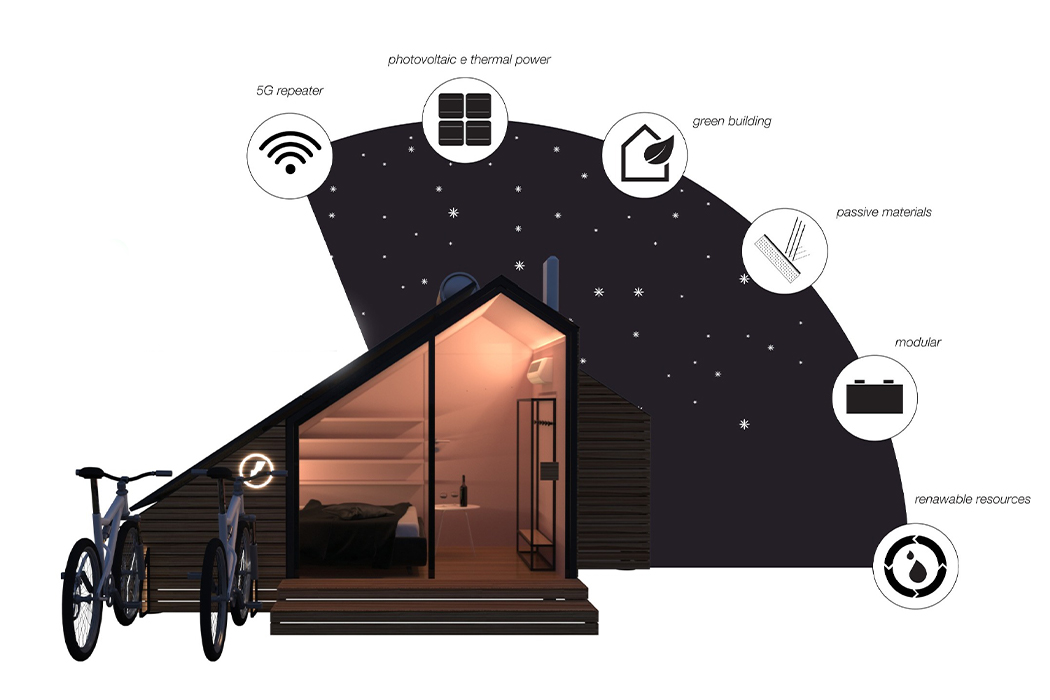
E-glamp is a product/service that has been designed to boost economic and tourist development in rural areas. Think of it as an Airbnb-style tiny house merged with a biking network like Bird or Lime. It is an integrated system of modern cabins that are all independently powered by solar panels. These tiny homes are also fitted with smart tech and are connected to the e-bike system which encourages carbon-neutral exploration of the landscape. Biking not only helps to maintain the pristine air quality of the rural area but also helps in getting an enjoyable workout in. All the E-glamp houses are modular, movable, and constructed with sustainable materials like timber. Along with solar panels, it will be interesting to see how the design is able to also repurpose and reuse rainwater for the guest’s needs.
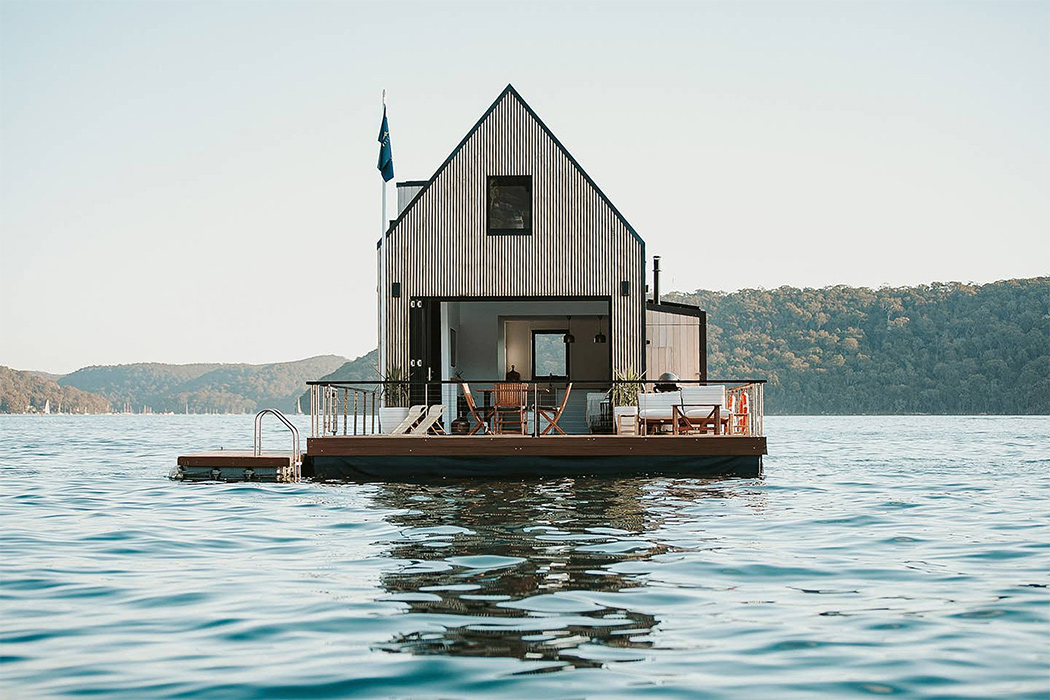
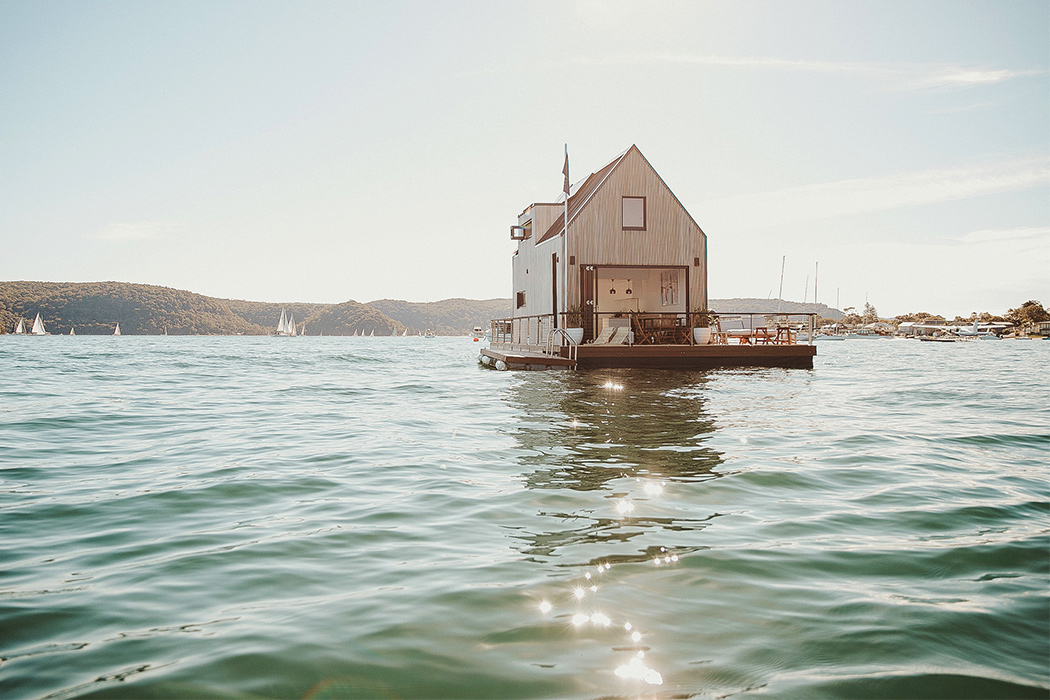
The Lilypad is a luxury villa designed by Chuck Anderson and is anchored just north of Sydney’s Palm Beach. Anderson is a boat enthusiast so it is no surprise that he created a floating house! This beautiful Airbnb is also eco-conscious, it is completely solar-powered and is slowly helping us pivot towards sustainable travel. The exterior of the house is made from timber and includes an open living area, a wine cellar, a sleeping loft, and, of course, a bathroom (for all that wine that we will consume post quarantine on our holiday!). To feel fancy, you have an al fresco dining (means you can eat your food while enjoying the breeze and sun when going outside is cool again) and sunbathing area on the lower level which also boasts of an expansive terrace.
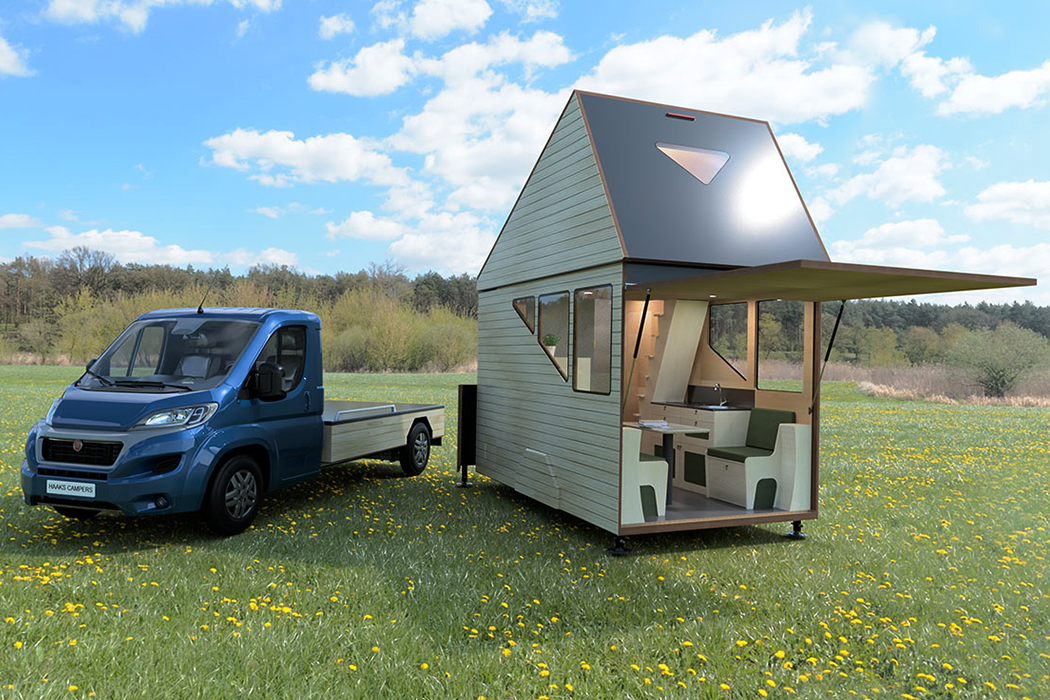
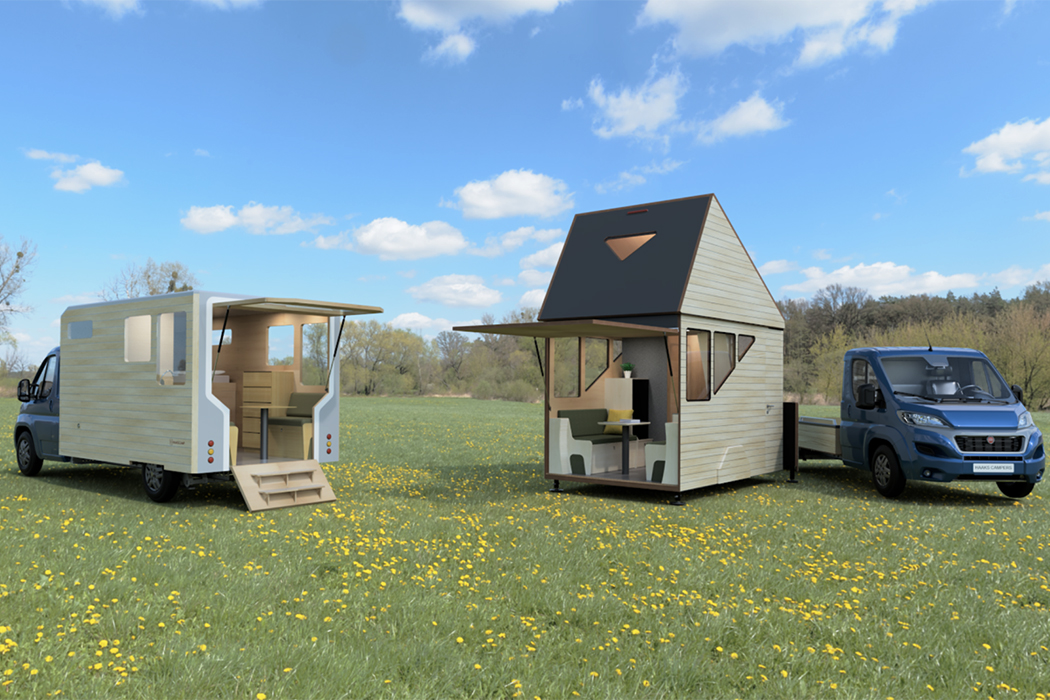
The Opperland cabin offers 45 liters of freshwater storage along with a wastewater tank and also features a Truma water heater along with a Victron inverter to provide essential amenities for inhabitants. It also has solar panels that provide the owners with endless power and let them travel for days. The tiny structure includes a kitchen with a sink, an induction cooktop, and an 81-l fridge/freezer. this is all powered by a 360-ah lithium-ion battery onboard. Large windows flood it with ample natural light and ventilation. The idea was to enable people to feel at home in the camper and make most of the gift of freedom that comes with it. “The Haaks camper is proof to me that durability, comfort, and beauty can go well together. A bold and innovative design that you want to be seen with,” says lberic Pater, Sustainability Manager at IKEA Netherlands.
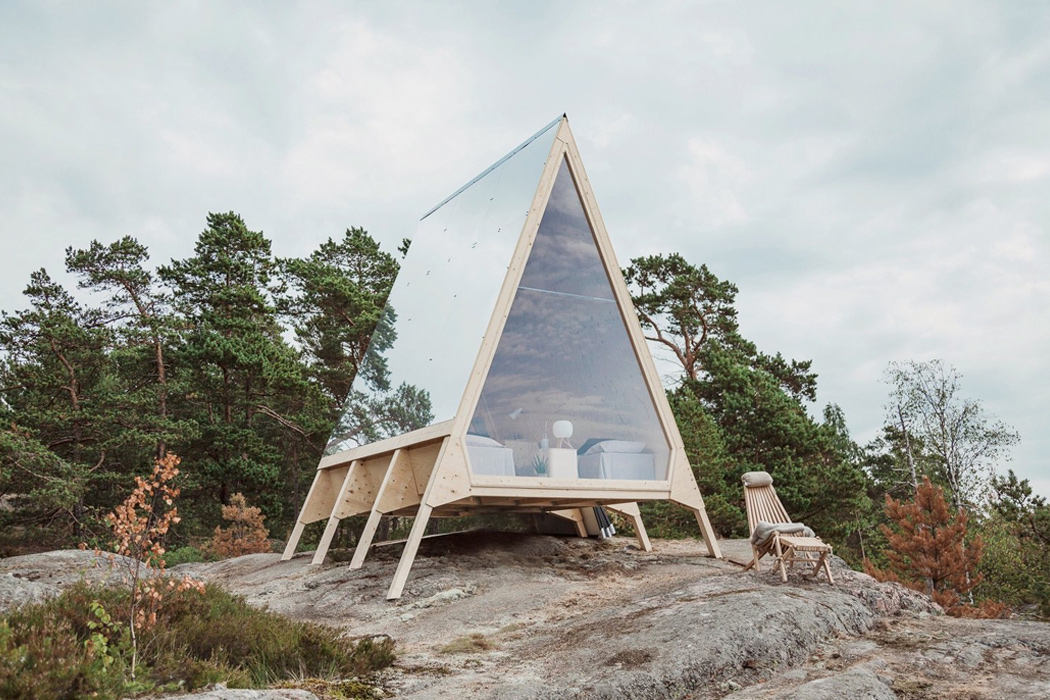
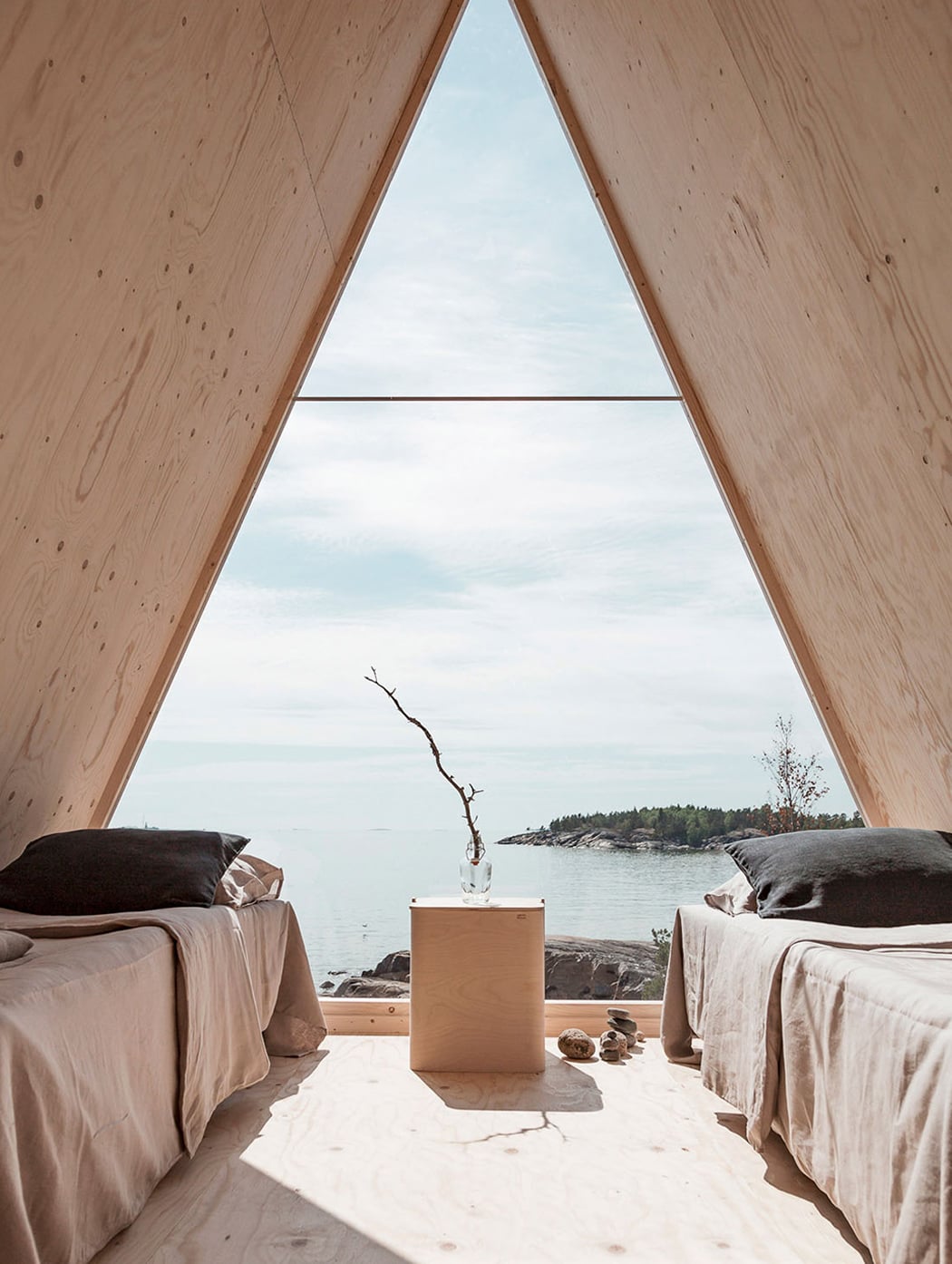
Robin Falck created an A-frame mirrored holiday house, ‘Nolla’. Literally meaning ‘zero’ in Finnish, Nolla was designed by Falck for Finnish renewable energy company Neste’s ‘Journey to Zero’ campaign, in an effort to build a world with minimal emissions. Functioning entirely on renewable energy, the cabin is located on the Vallisaari island, near Helsinki. It has been built entirely using sustainable materials such as local plywood and pine. In an attempt to encourage visitors to maintain a ‘zero waste lifestyle’, every element has been designed with the hope of not leaving behind any carbon footprint. Covered by mirrors and supported by wooden stilts, it excludes modern commodities. Nolla is powered by emission-free solar panels, and a Wallas stove that runs on Neste’s MY renewable diesel is provided for heating and cooking purposes.
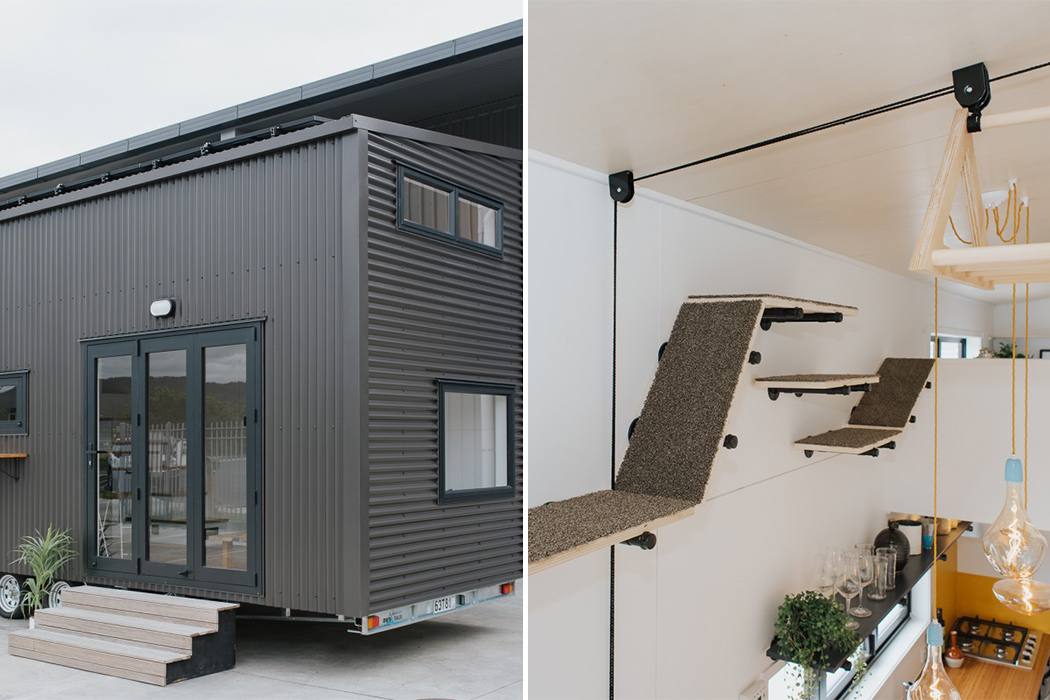
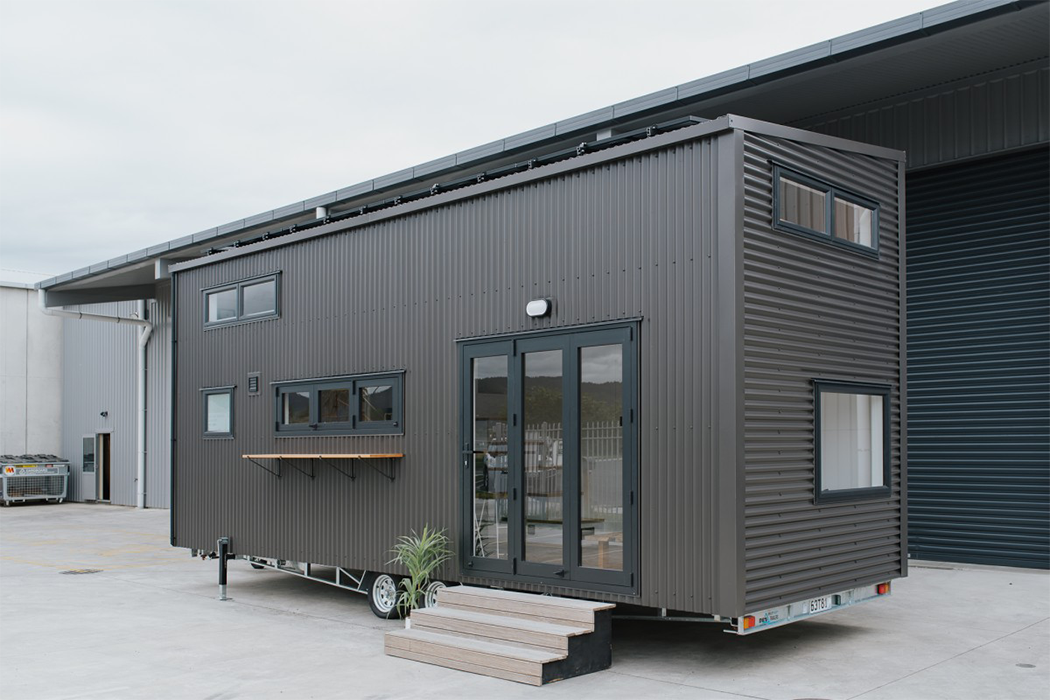
Coming in at 8 x 2.7 m, with a steel frame and aluminum exterior, the Cyril House is a double-decker one-bedroom with a full-size kitchen, lounge area, bathroom, and home office. Resting on a double-axle trailer, this tiny home comes with a high ceiling that opens up the tiny home even further for you and your feline friend. Mounted between the office and the loft bedroom, carpeted shelves stagger between one another for your cat to traverse while you study or get work done in the home office upstairs. Across the way, you’ll find the main queen-sized bedroom with plenty of storage space and even a hollowed-out rectangular space so that you can get ready for your day without hitting your head against the ceiling. Moving down the ladder to the living area of the tiny house, the full-sized kitchen is outfitted with a built-in gas heater, dishwasher, four-burner gas stovetop, oven, full-sized refrigerator, and plenty of storage space and pantries.
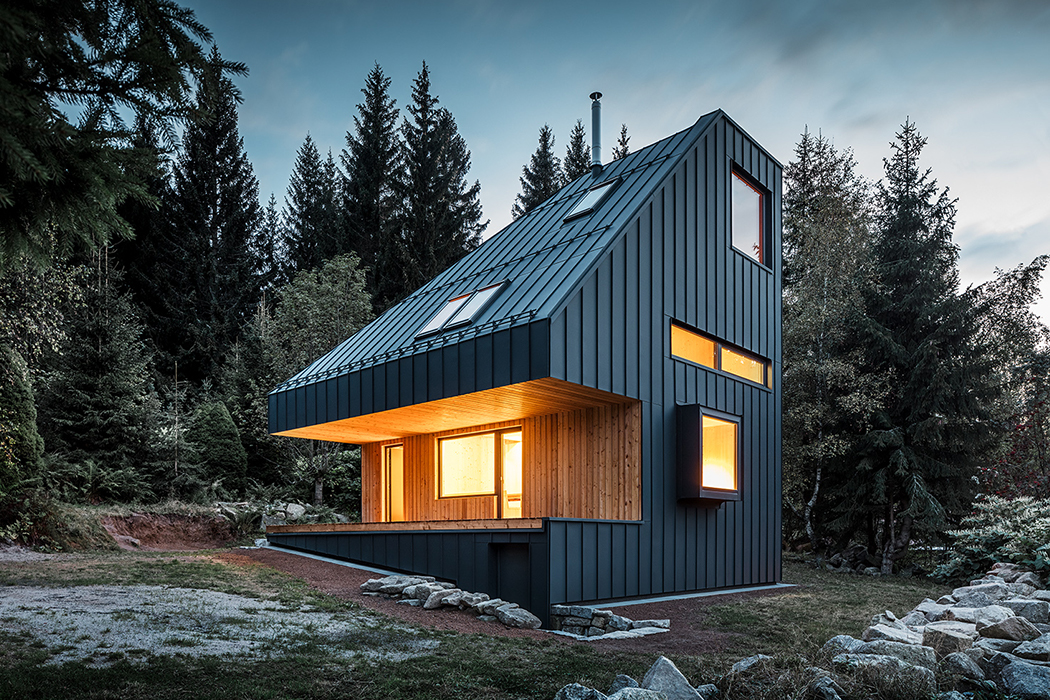
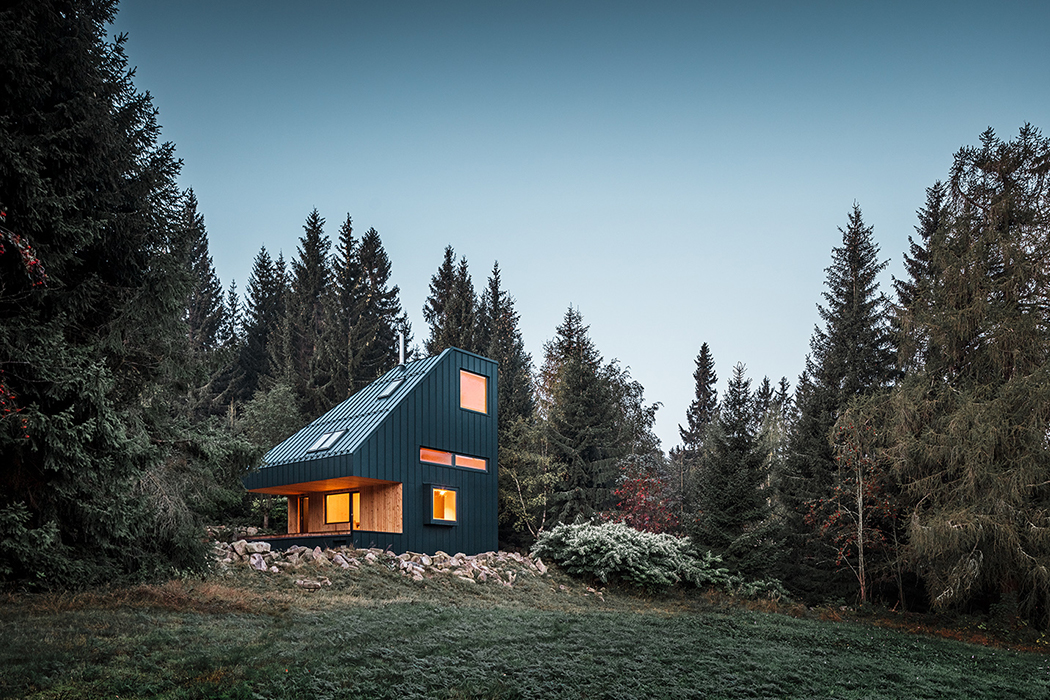
The architectural CMF for this cabin has been inspired by the spruce trees that surround it, so there are a lot of shades of gray and dark green. Weekend House Nové Hamry features connection points for solar panels and vertical wind turbines to make it energy self-sufficient. The roof and most of the exterior are covered in the durable, anthracite-colored aluminum cladding. This resembles oiled black wood and adds to the minimal, modern, elegant aesthetic of the cabin. The area gets a lot of heavy snow so to manage the load, the angular design also features a steeply sloped roof. The structure is constructed from cross-laminated timber panels.
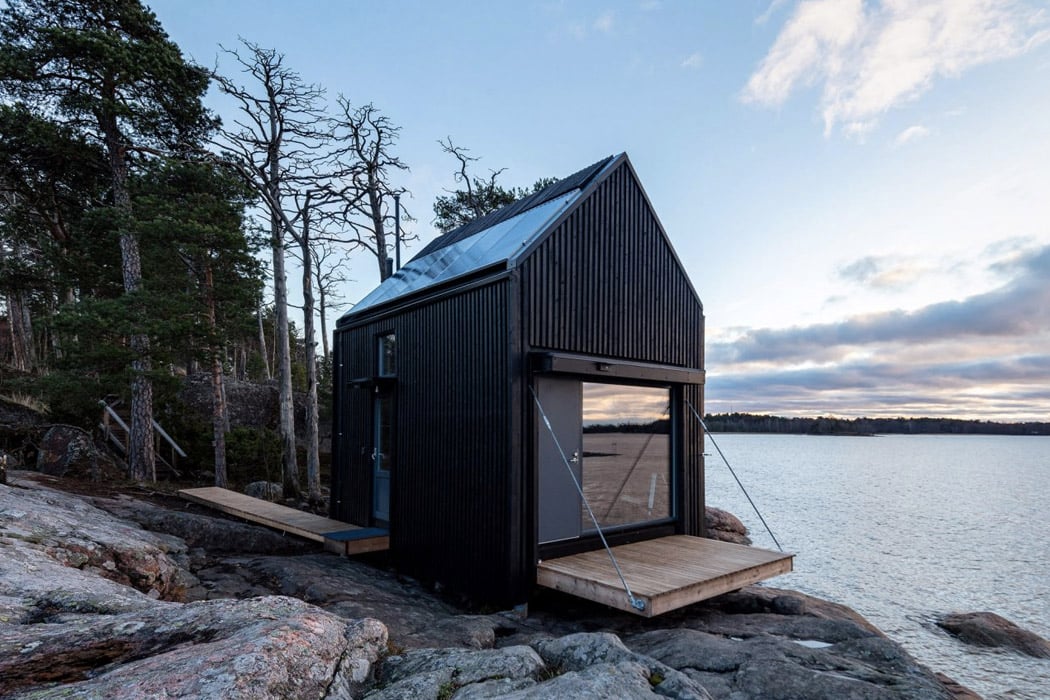
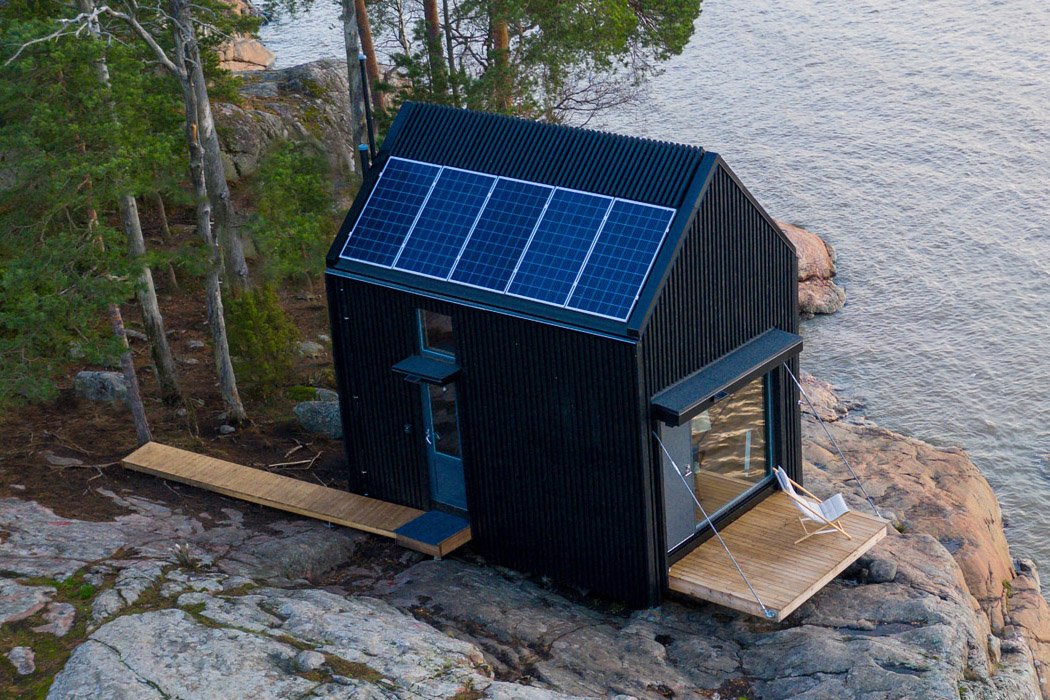
Built by architect Pekka Littow, Majamaja is a seaside cabin constructed from Finnish spruce and birch plywood. Located just outside of Helsinki, the cabin has been equipped with solar panels on the roof to provide electricity. You can reach the little black cabin via a narrow wooden deck that connects the forest and the main door. Majamaja is the perfect example of a small and sustainable architectural structure that is supported by green technology.
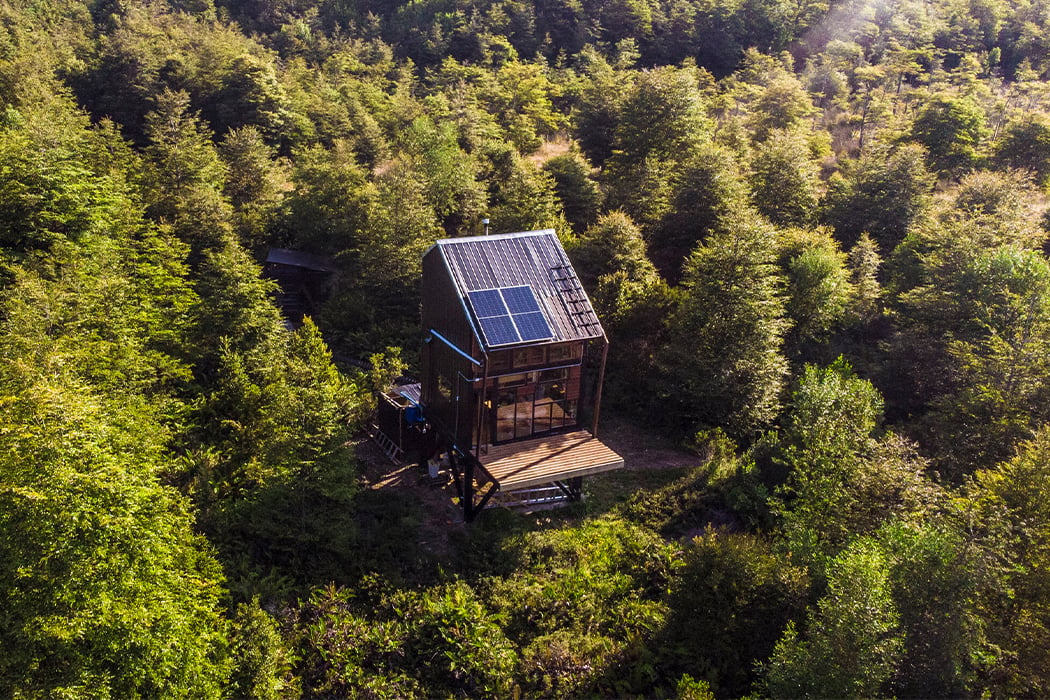
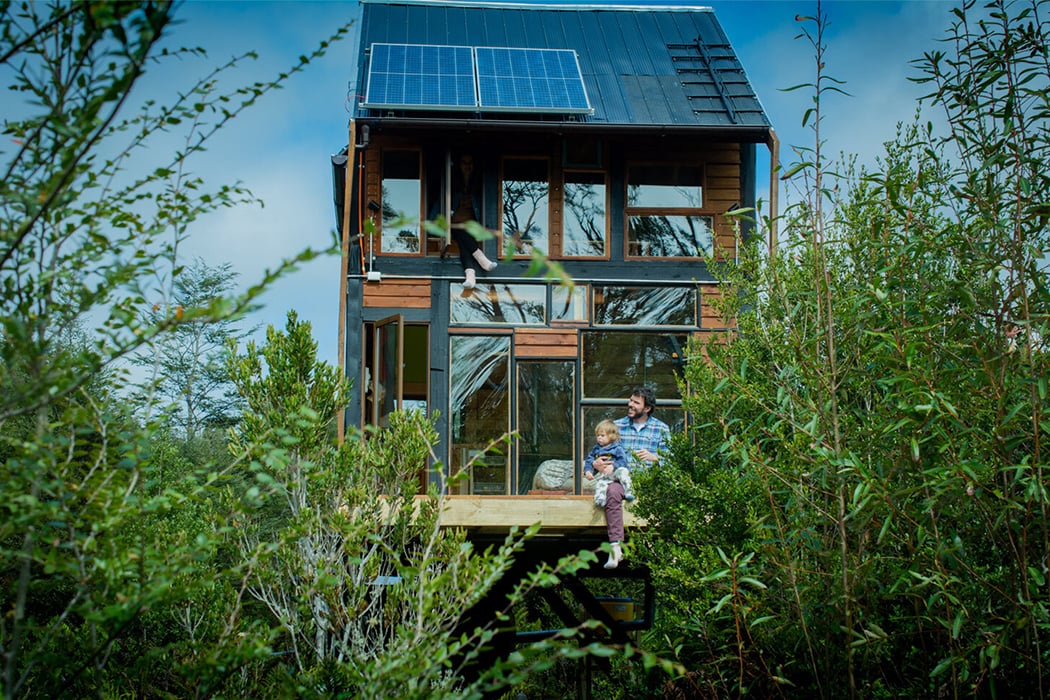
ZeroCabin wants to change the habits of its occupants by providing the tools to live sustainably. “It is not about ‘what happens if the water-scarce,’ the questions these days should be ‘if the waters scarce, are my habits according to the water available in the place where I live? If the solar energy is not enough, are my consumption habits according to the energy available?” adds the team when talking about the thought process behind the design. All ZeroCabins regardless of the modality you buy (turnkey or DIY) have a structural base that allows optimal capture of their only two inputs, just like trees: sun and rainwater. The cabin maximizes functionality oversize but includes a wide range of modifications you can do based on the land you want to put it on and as long as it is aligned with their environmental guidelines.
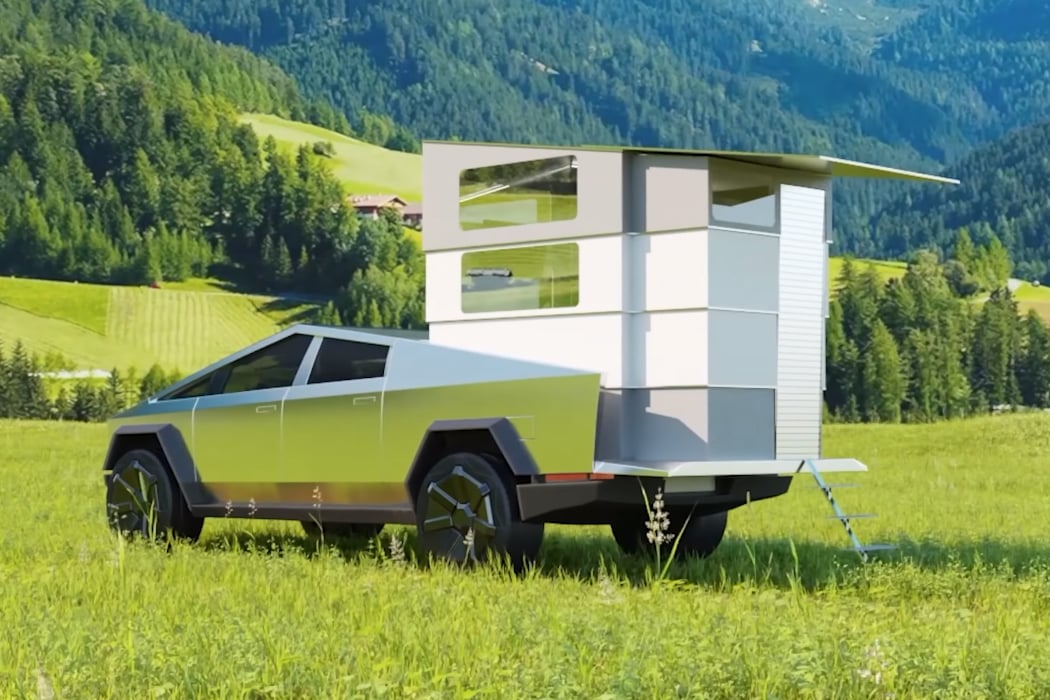
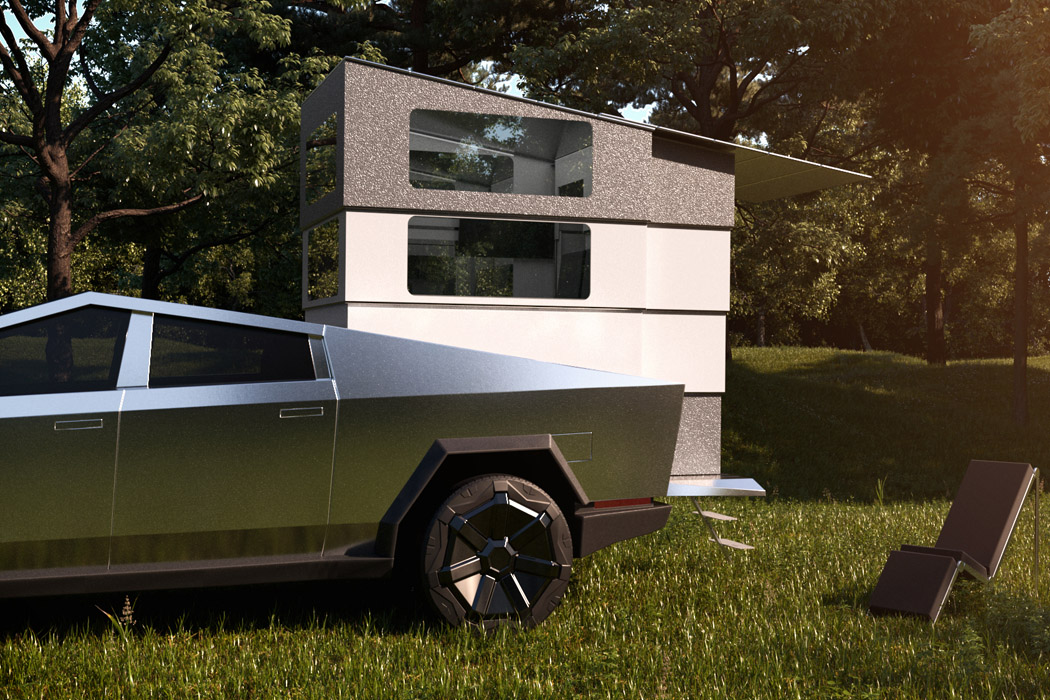
Meet the Cyberlandr, a telescopic pop-up camper attachment for the Cybertruck which almost pans double the height of the truck when fully retracted vertically. Similar to the Cybertruck, the Cyberlandr does away with external door handles and opens when an authorized person puts the foot on the steps or gains access via the compatible app. On the inside, the minimalistic pop-up camper has a very airy feel to it, thanks to the dual-pane windows with electrochromic dimming when required. To ensure you have a comfy space to relax, the compact all-season camper comes with heated floors, a voice-activated faucet, 32-inch TV, and a 4-stage water filtration system. All this equipment is powered by the 500-watts of slide-out solar roofs, one on top of the other. One of them extends beyond the edge of the camper, doubling as an overhead shade for the entrance section.
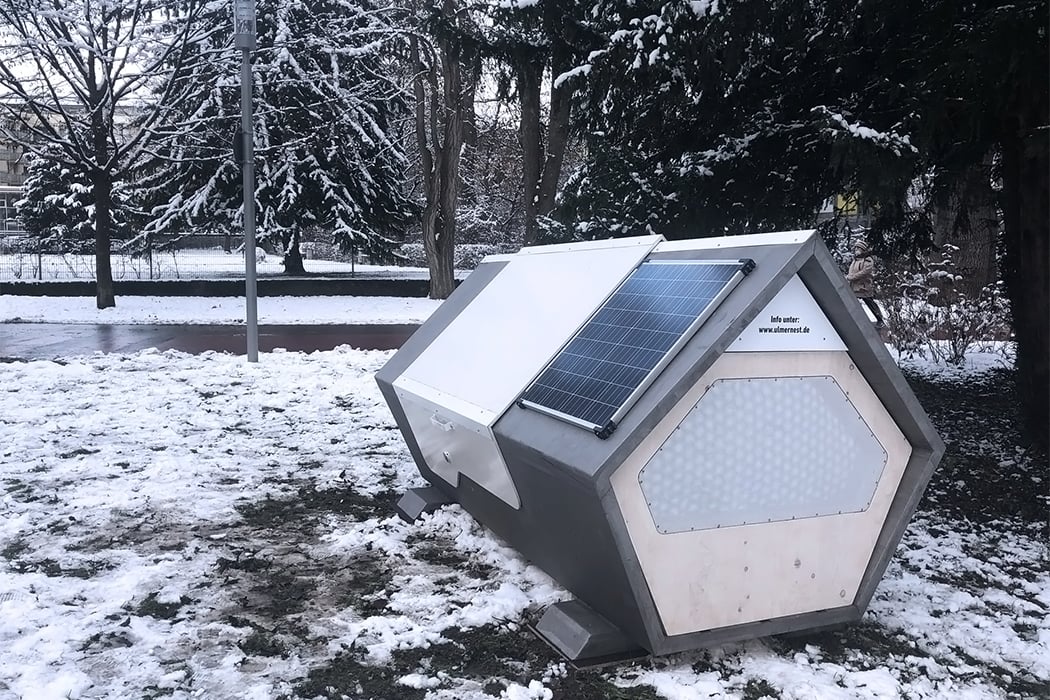
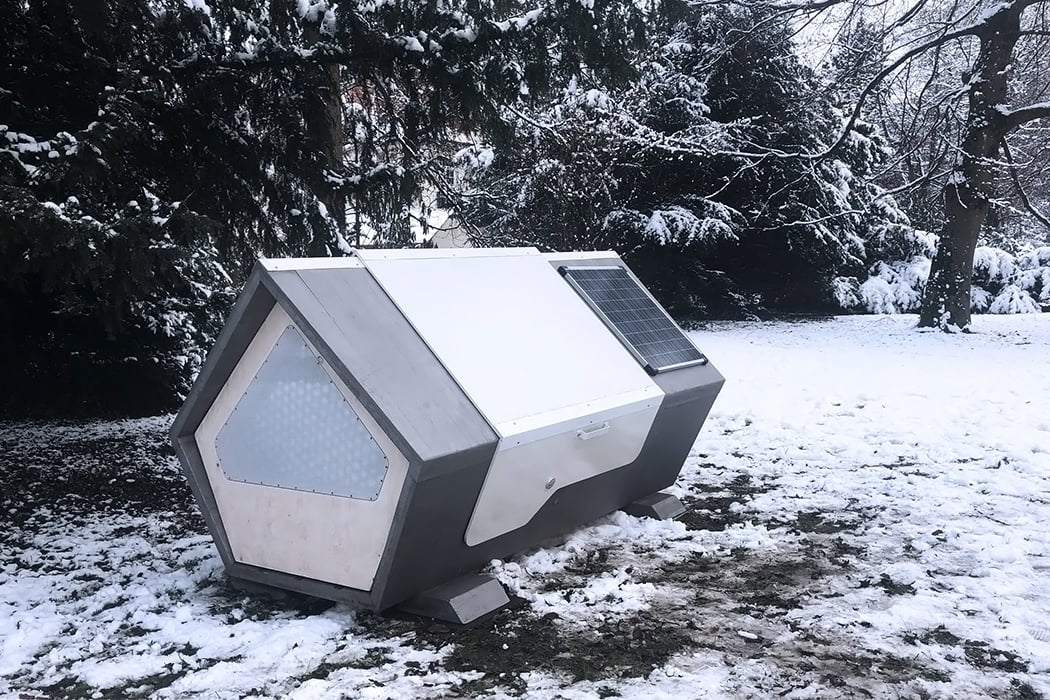
These capsules are crafted from timber and steel which are resilient and protect against harsh weather. Ulmer Nest pods are fitted with solar panels and a set of sensors that monitor temperature, humidity, smoke, and carbon dioxide levels. It also has a heat exchanger to supply fresh air and maintain circulation. Motion sensors also replace the need for cameras while protecting privacy but also making sure that social workers can be alerted in case the situation demands it because overnight stays are not allowed. Two people can sleep in the pod at a time and take cover from rain, frost, and humidity. It is also connected to a radio network so the person using the pod can get in touch with the team managing it if needed.

