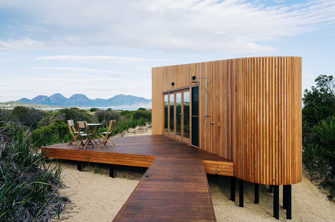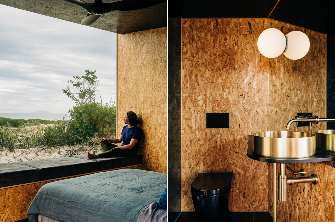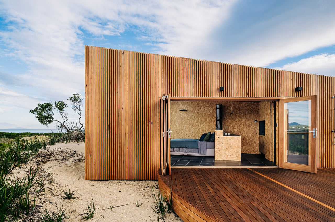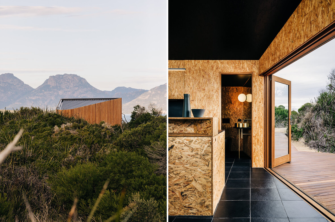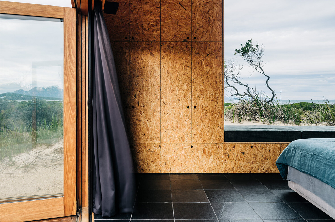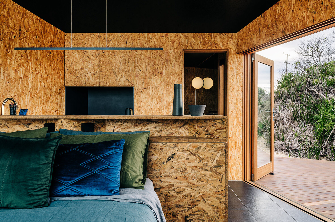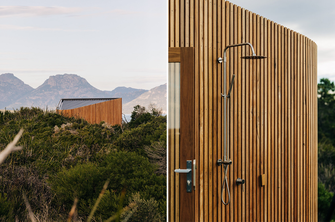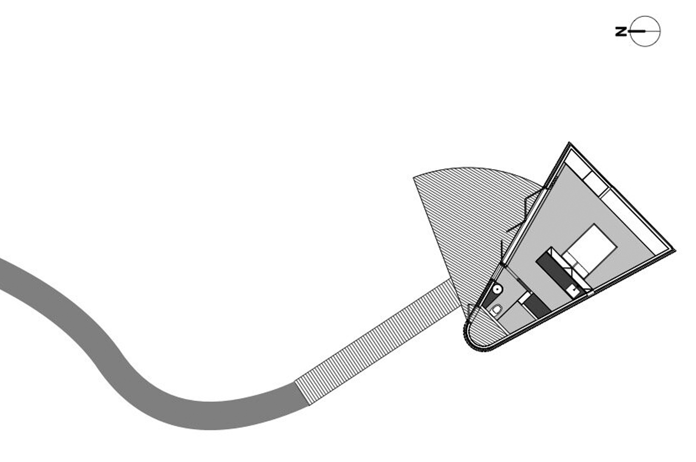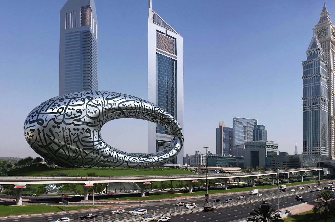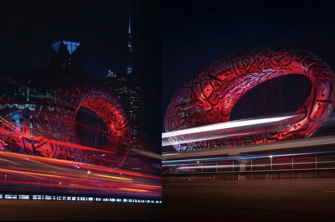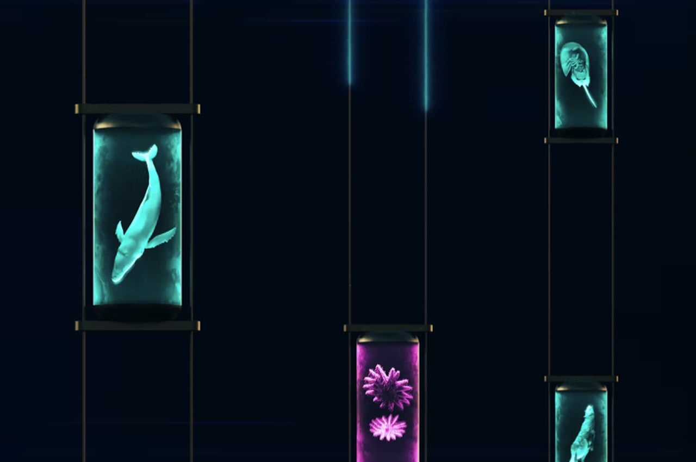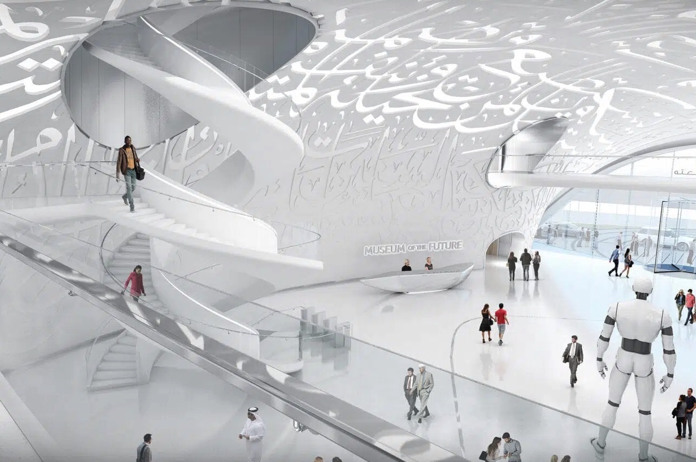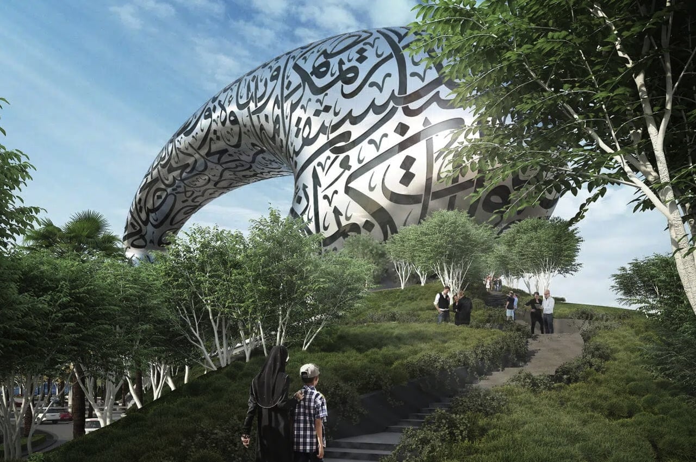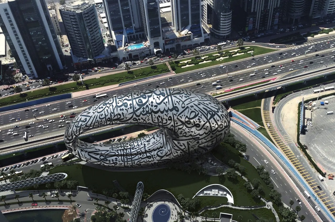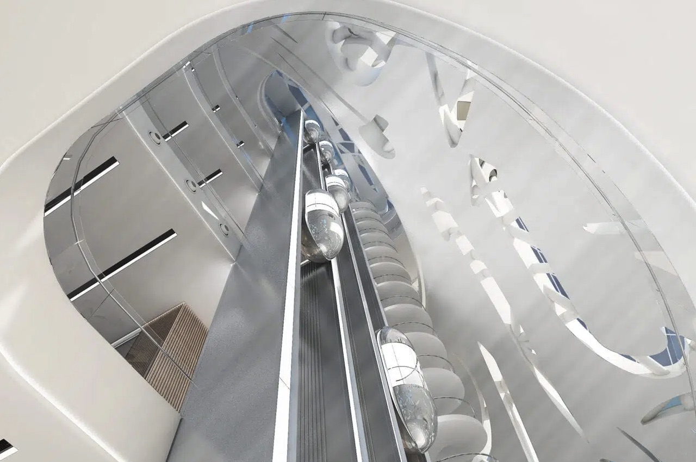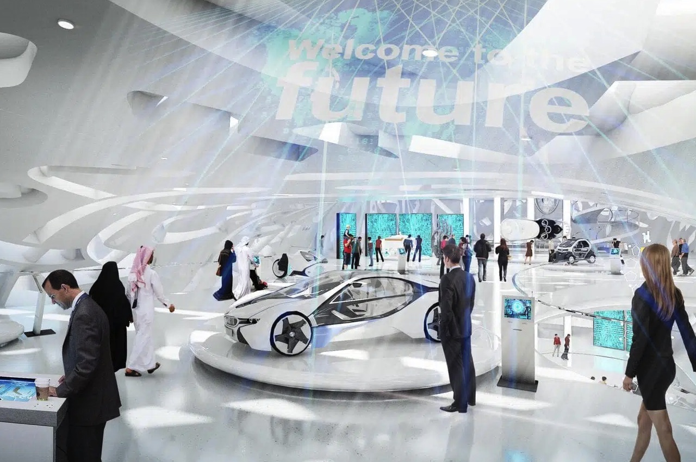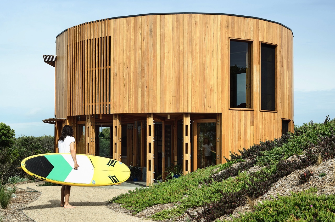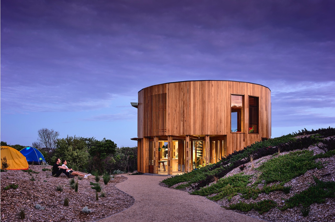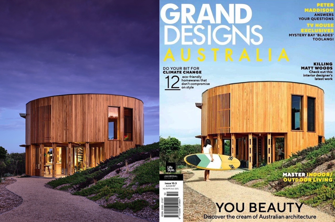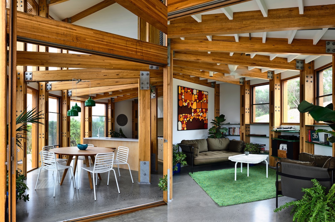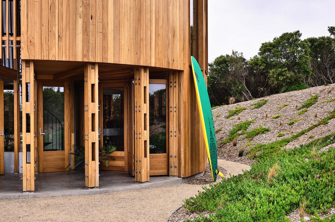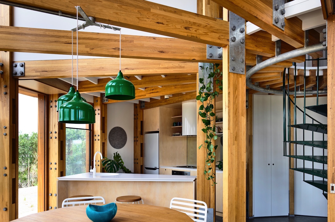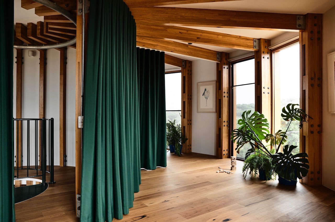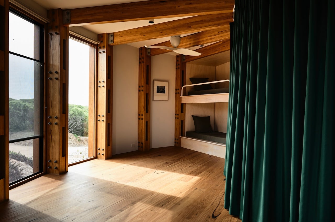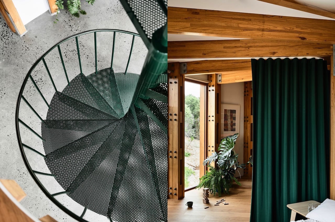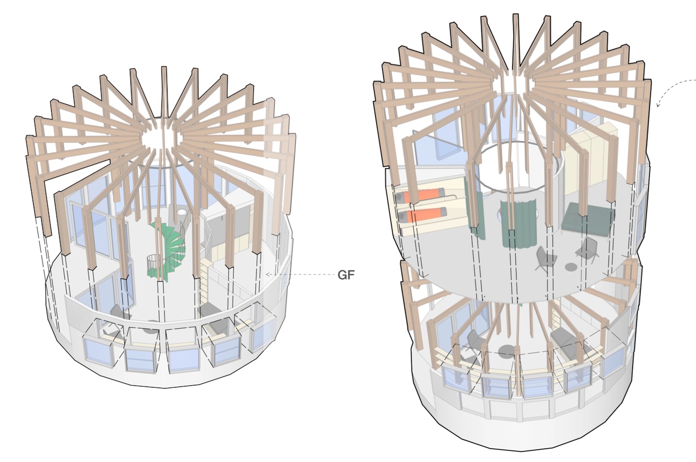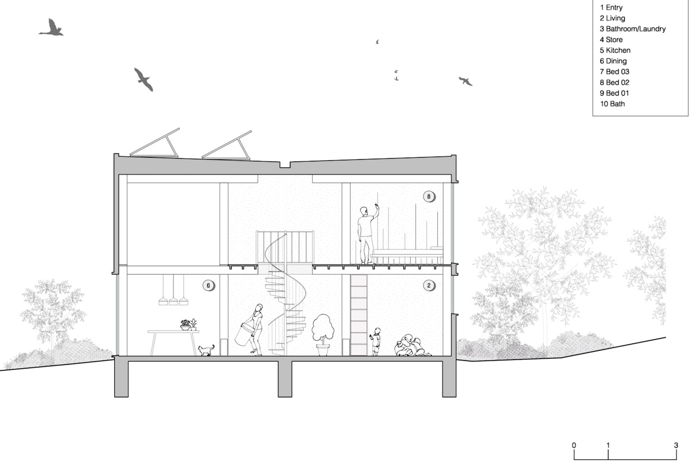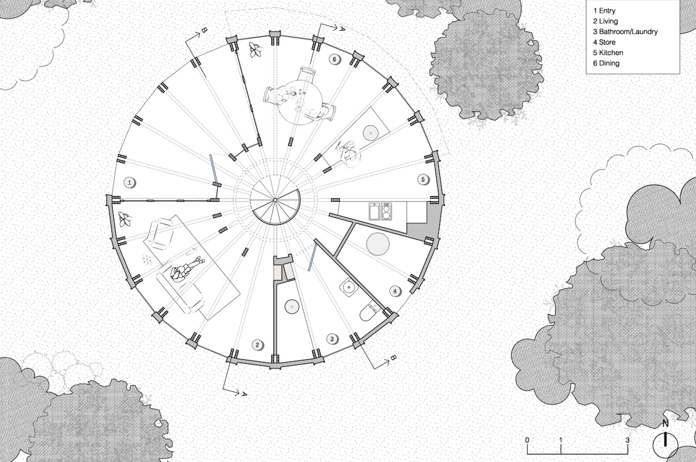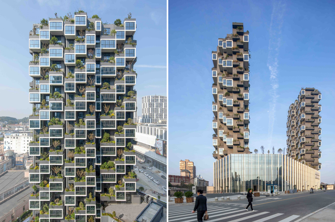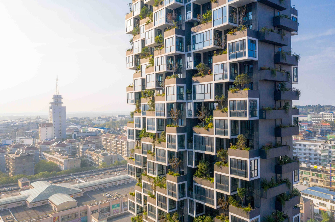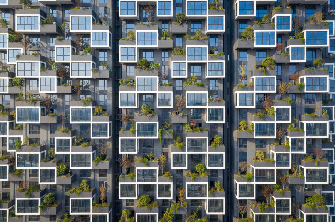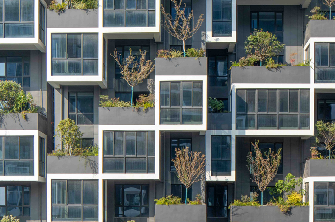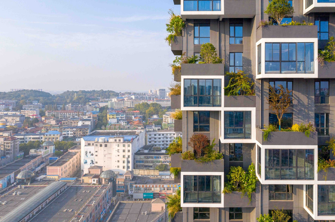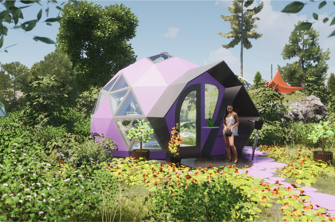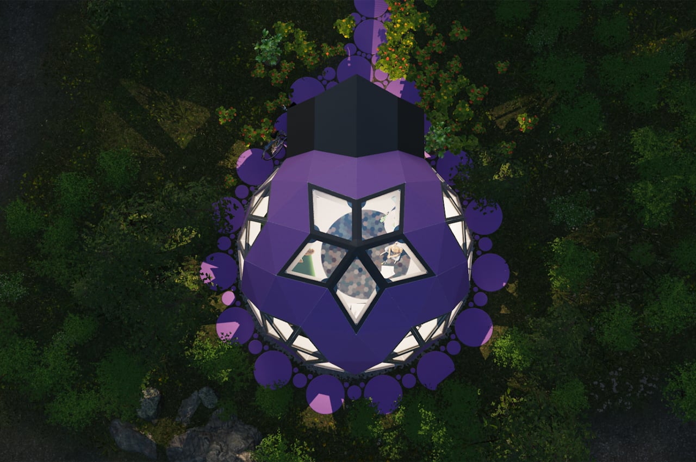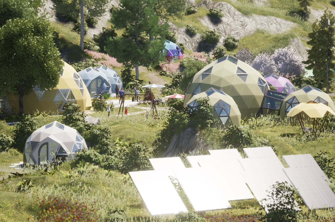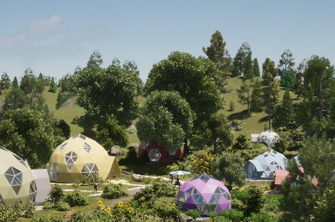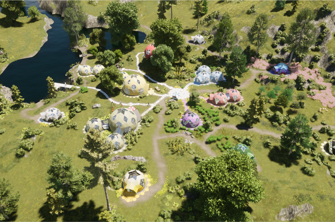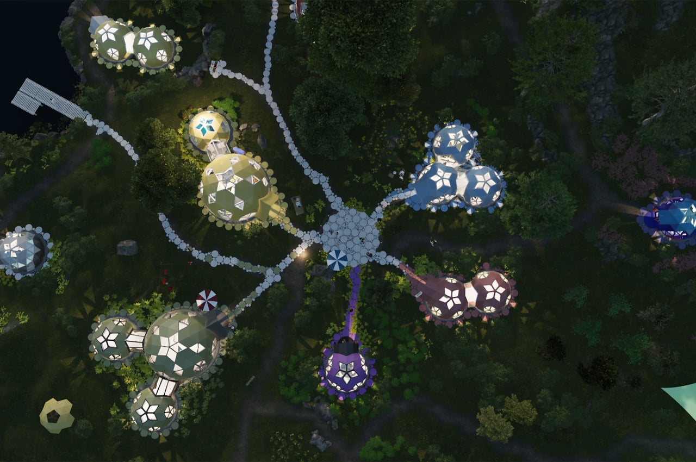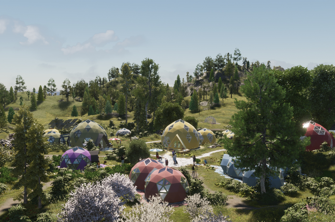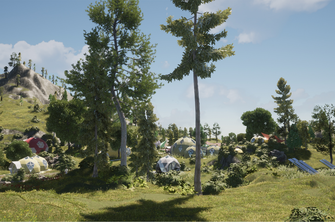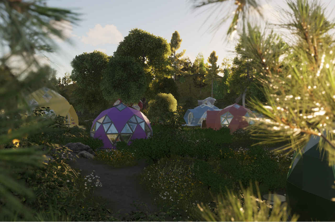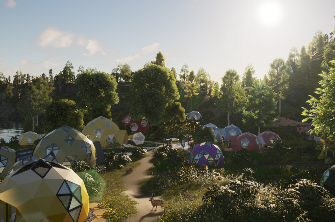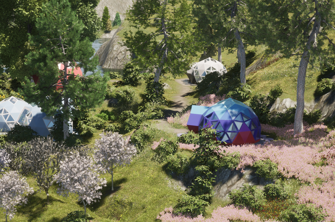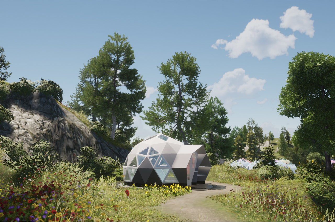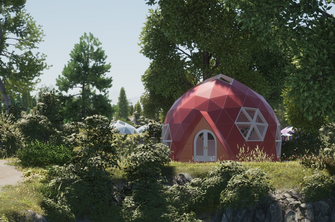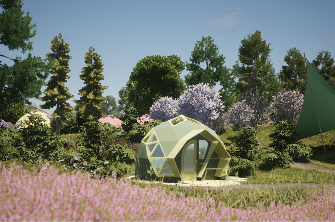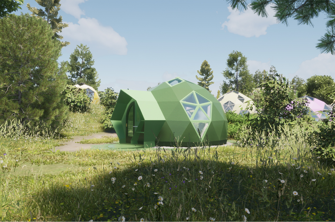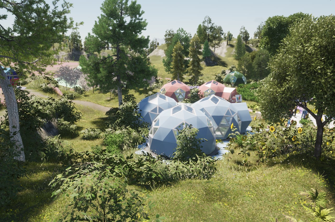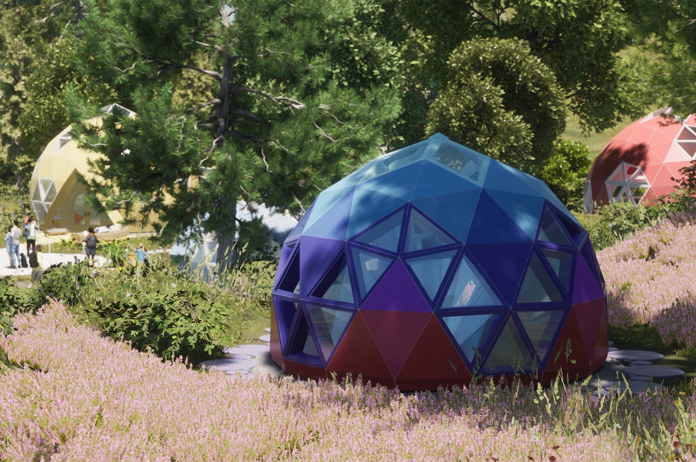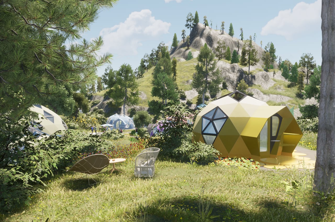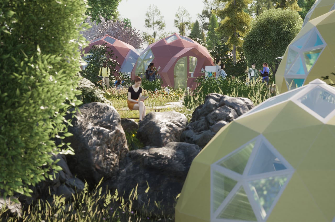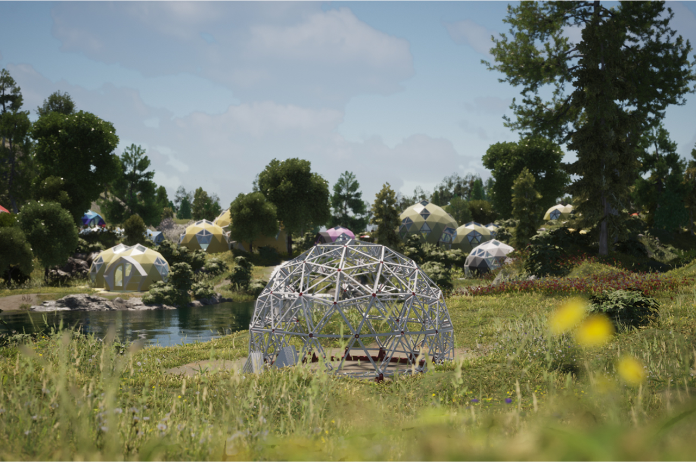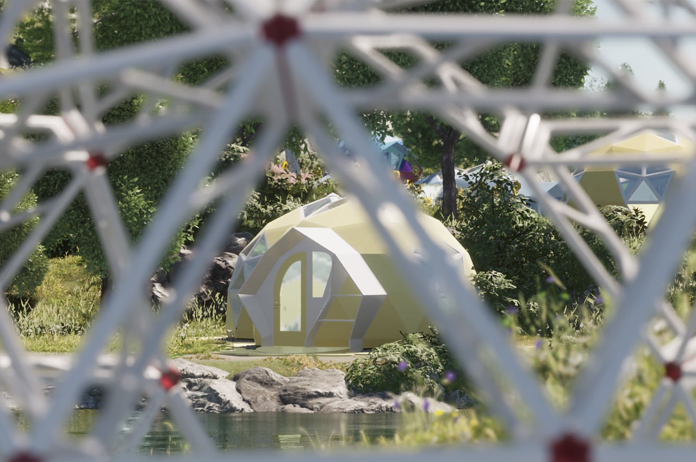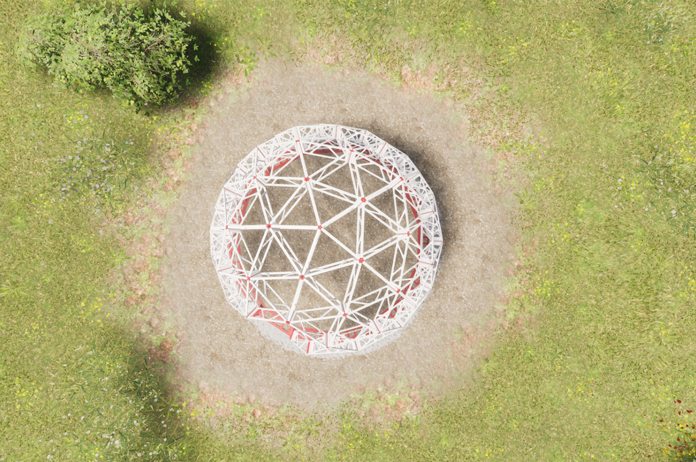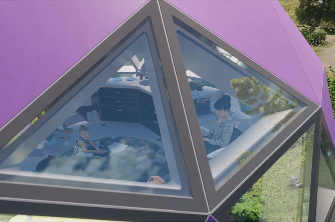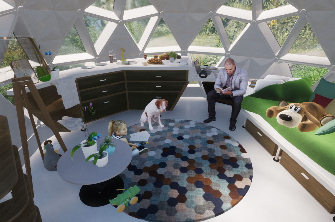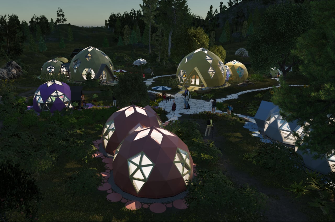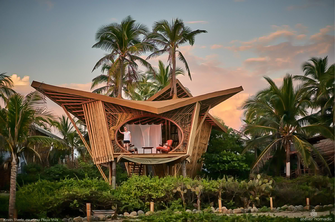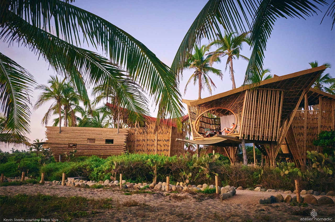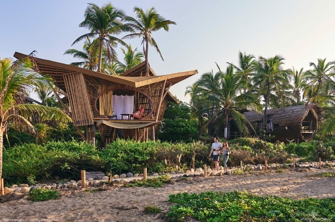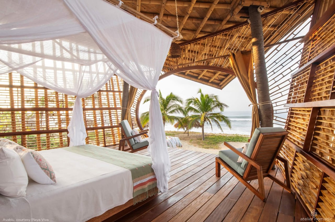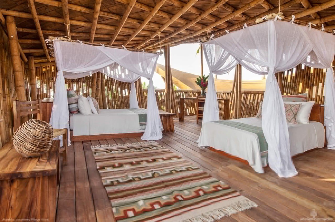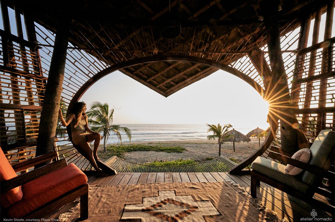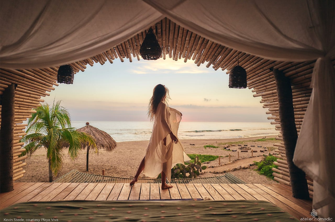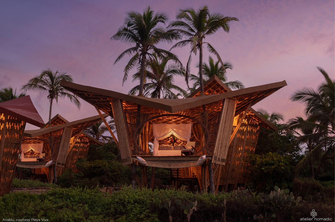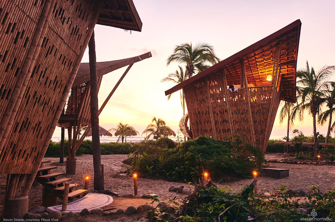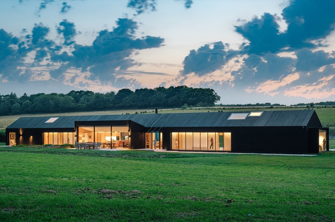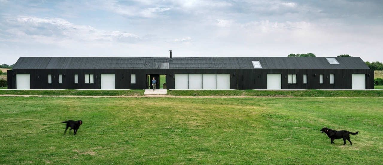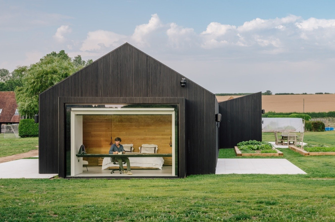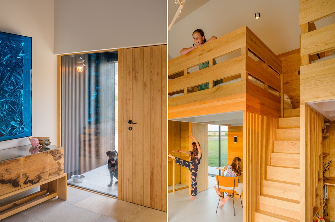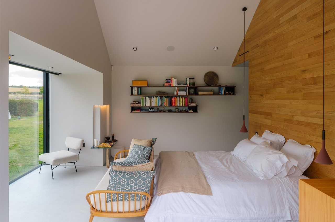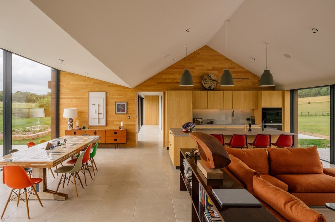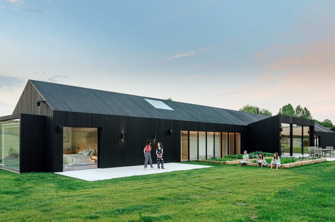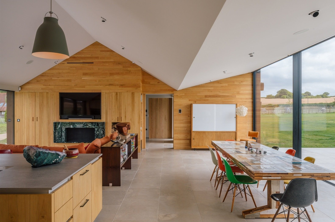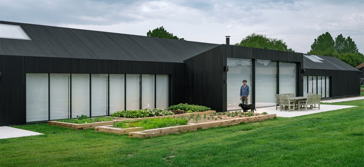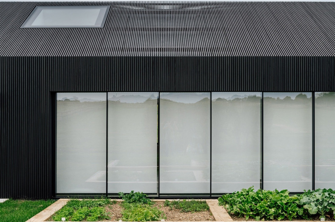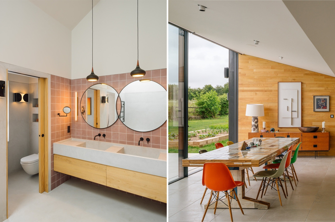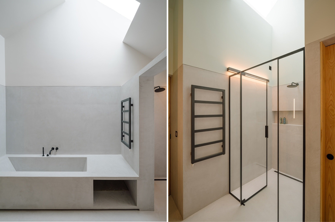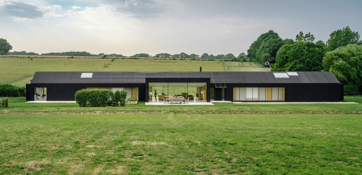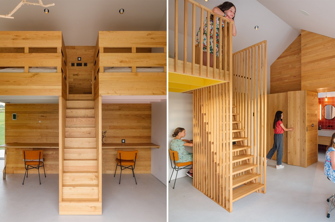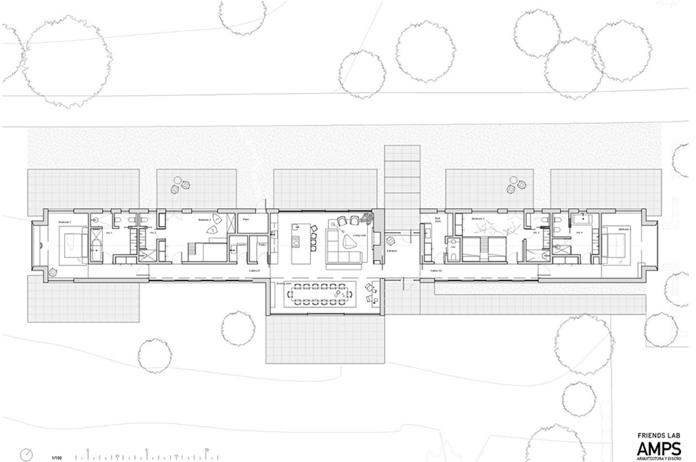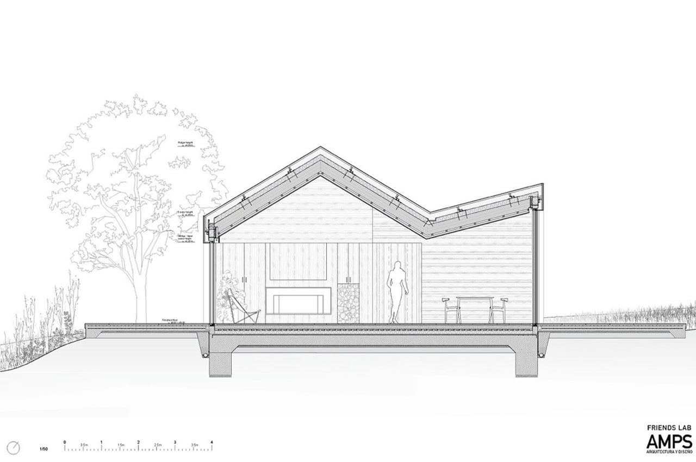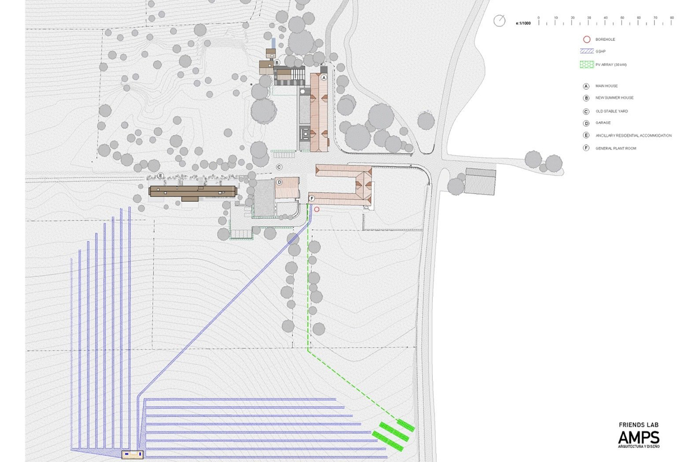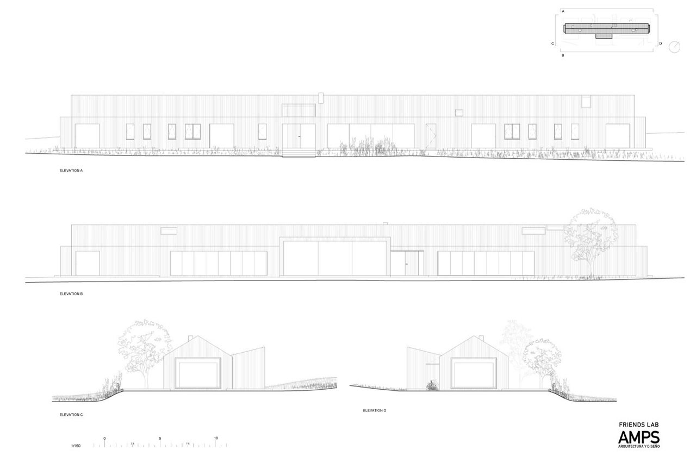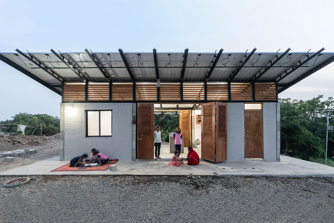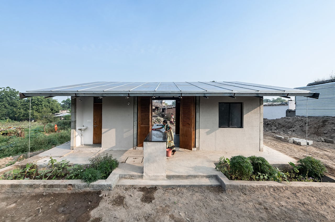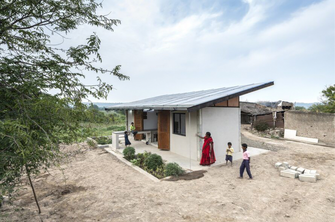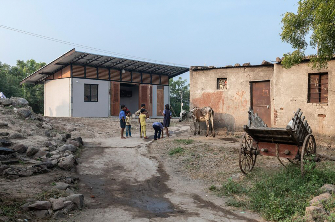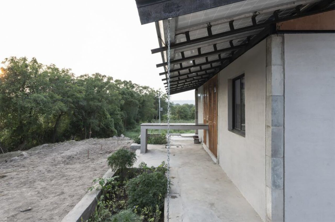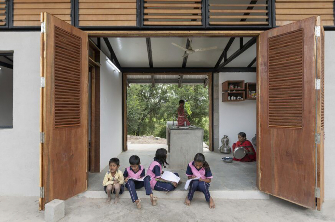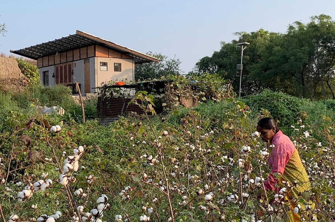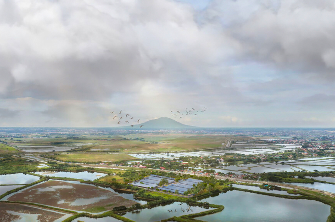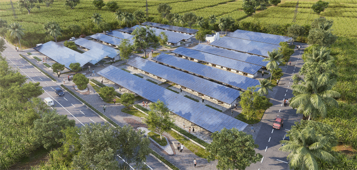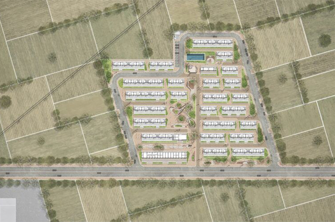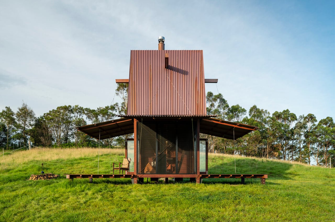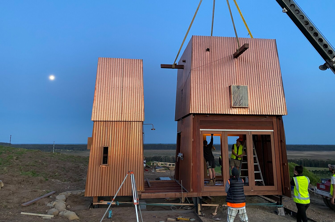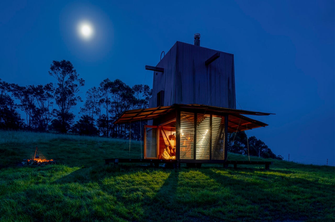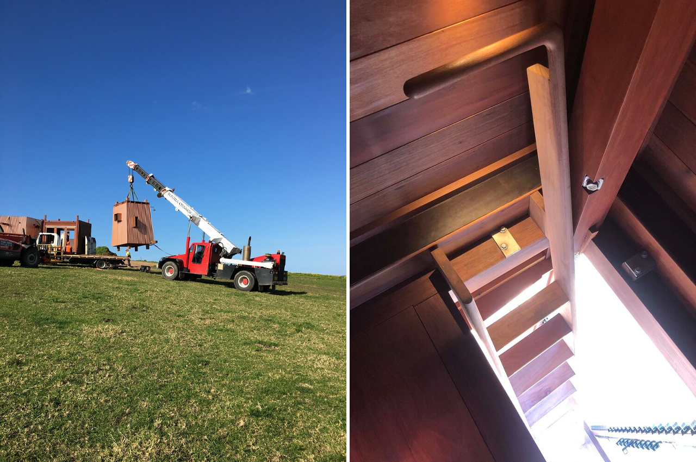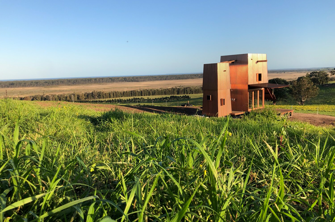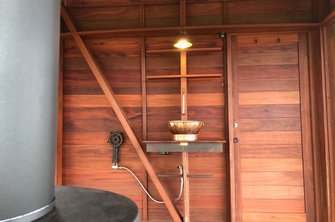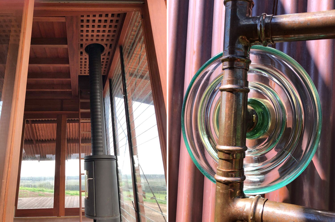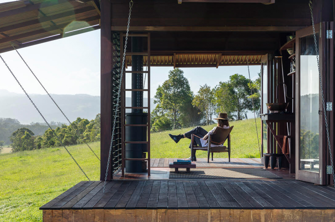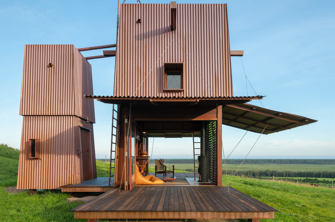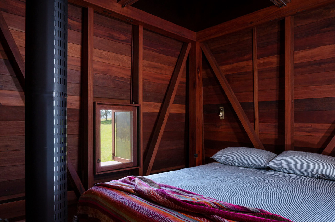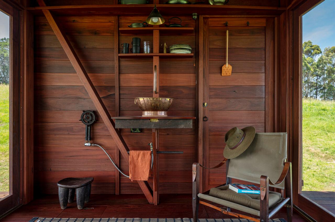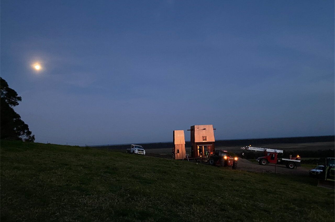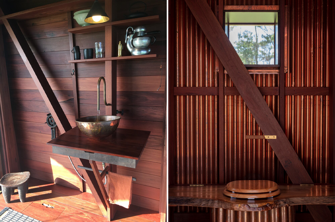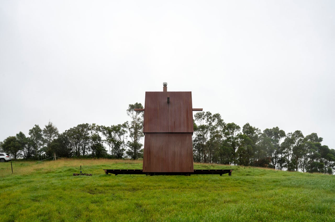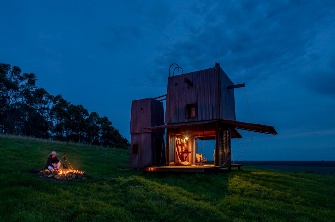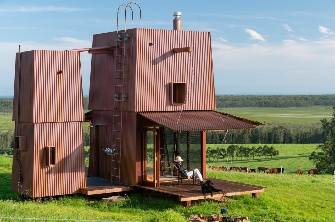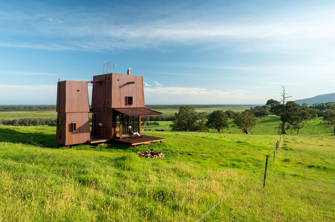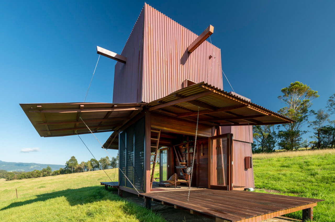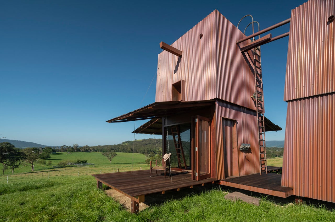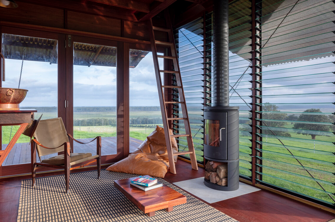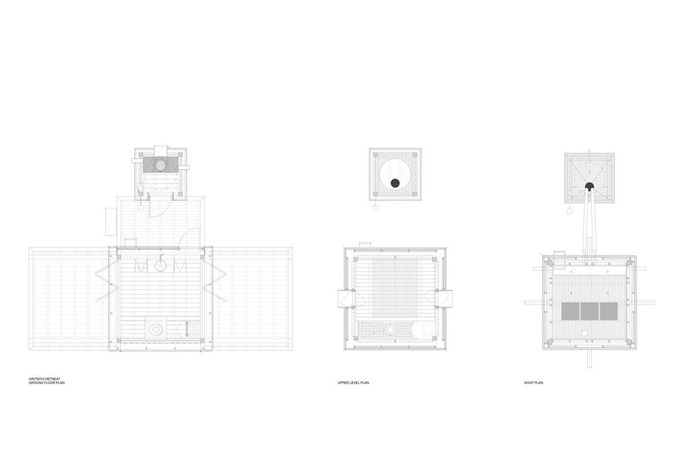In this day and age, impossibilities are defied in ways we never imagined before. With the advent of 3D printing technology, almost anything can be done even in architecture.
The idea of 3D-printed homes isn’t absurd as such is already happening. If you can 3D-print sneakers, indeed, you can print anything. We told you how 3D printing is becoming more popular and gaining momentum. Many designers have adopted the technology, and now, we’re hearing more architects are doing the same.
Designers: ICON and Lake|Flato Architects
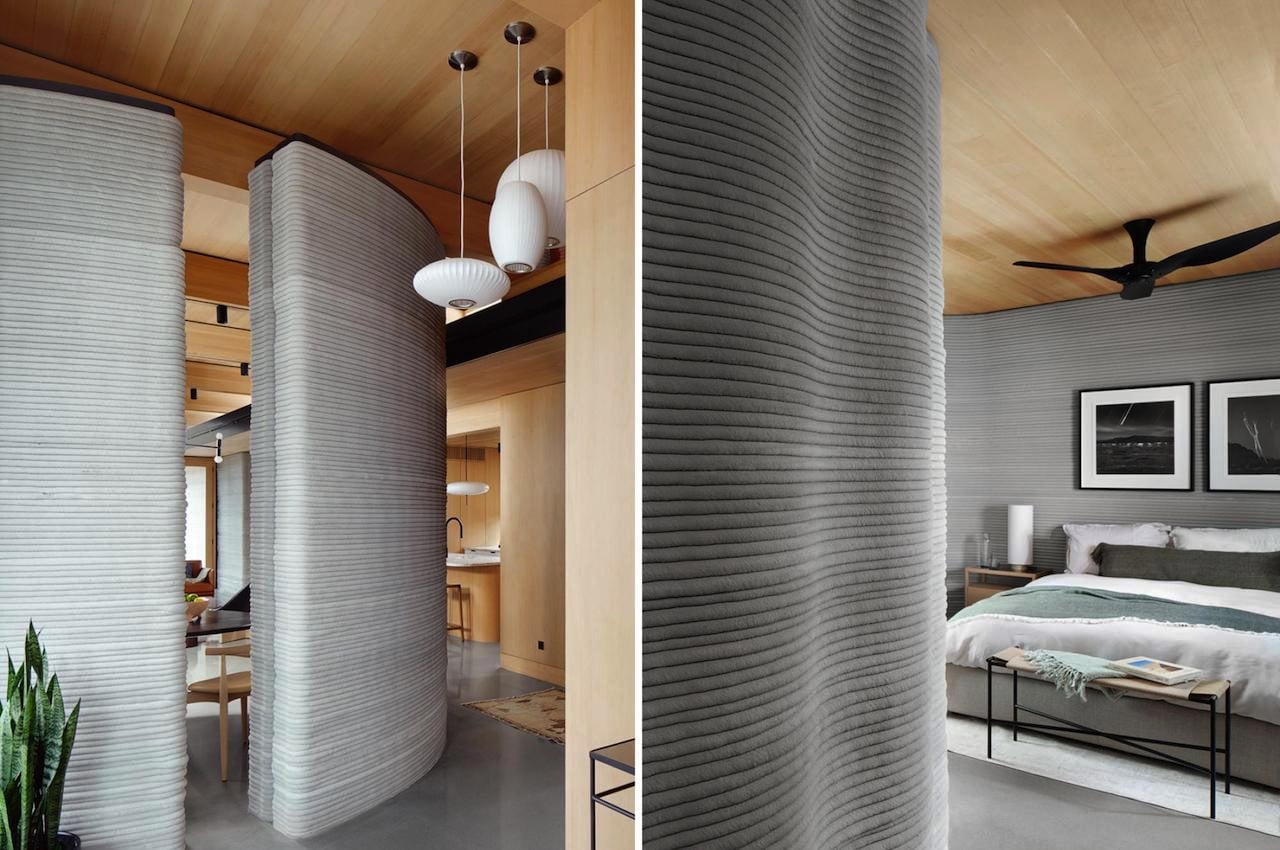
The House Zero is another proof that innovation in architecture is necessary. It is a result of advancements in technology because architecture needs to adapt like many things in this world. This project by ICON and Lake|Flato Architects showcases the former’s proprietary concrete wall printing system.
Built in a neighborhood in Austin, Texas, House Zero is a climate-responsive house that offers flexibility to the homeowner. Change is constant in this world, and that’s what this house system can allow throughout the years. Both Lake|Flato and ICON have worked hard on this collaboration to create a new system from printed concrete construction. In addition, new strategies have been set to ensure the 3D-printed home is made to detail.
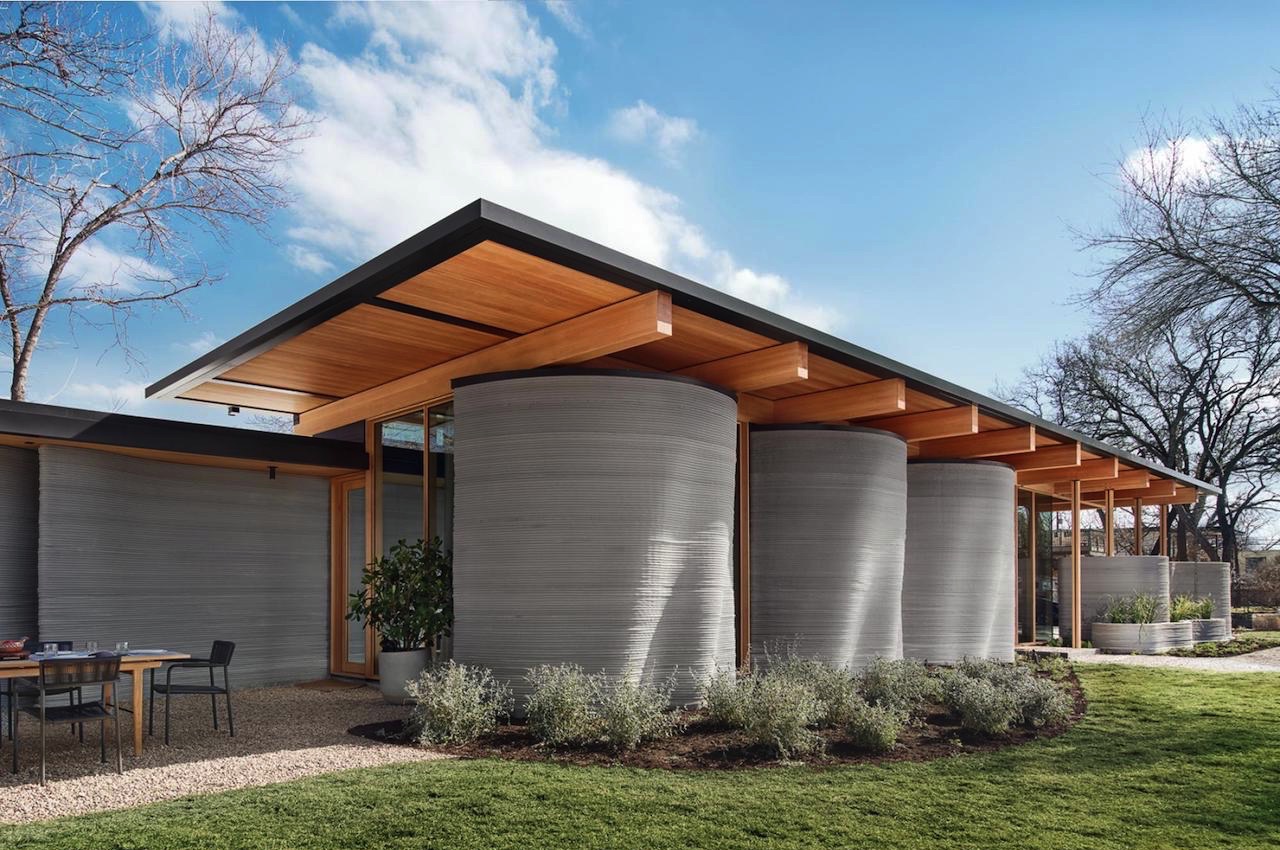
The mission was to design a house that is livable and desirable. Another goal was to take advantage of net-zero energy. 3D printing, specifically, additive manufacturing at a large scale, seemed challenging but the designers and architects were able to finish House Zero with a thermally broken and insulated envelope with the aid of a software-controlled construction process.
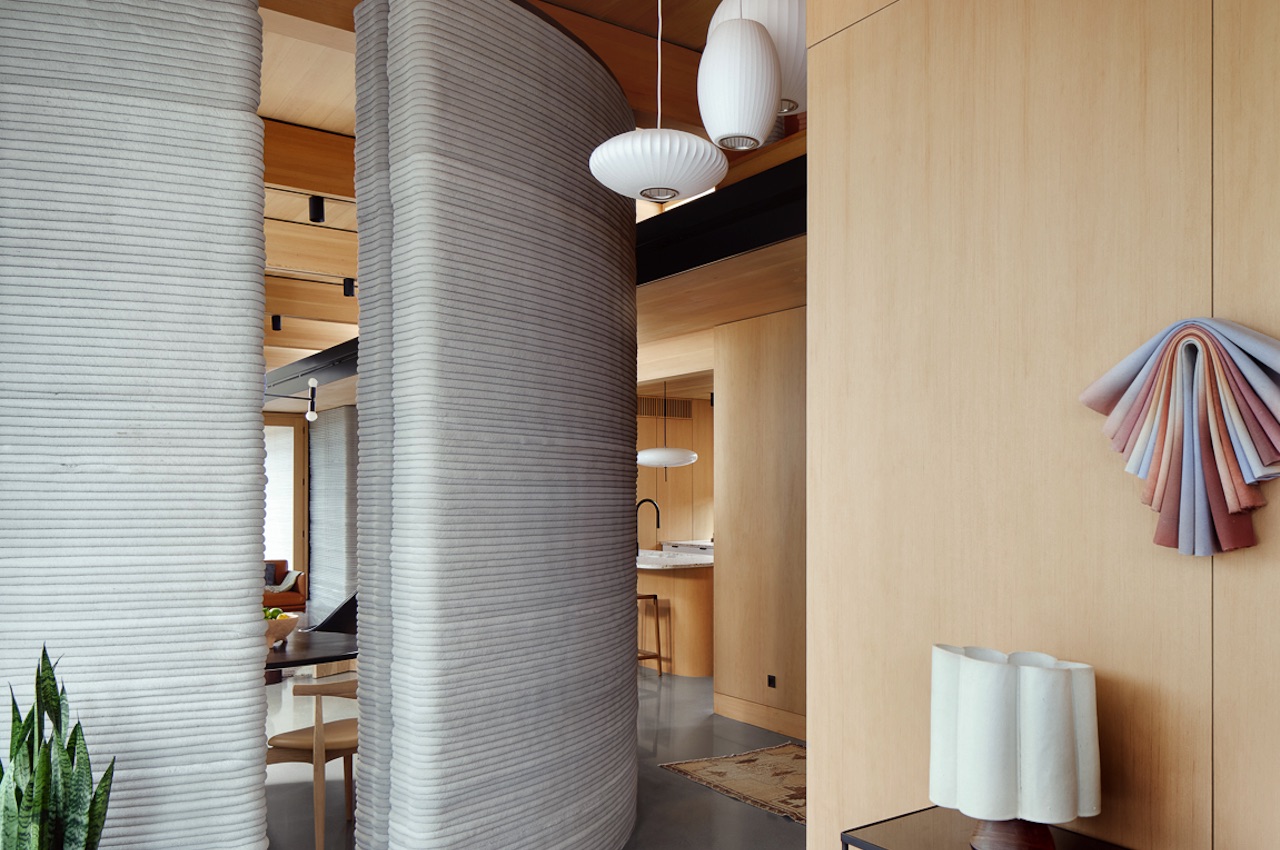
Like any simple designed and constructed house, the House Zero only uses natural wood and basic elements. The concrete walls are framed and protected the standard way. As a result, the house offers plenty of views of nature and daylight. The house is made using biophilic design principles, which means natural materials and elements are used. Even with the use of robotic printing processes, the house still has those raw elements that make it sustainable while remaining cozy and homey.
![]()
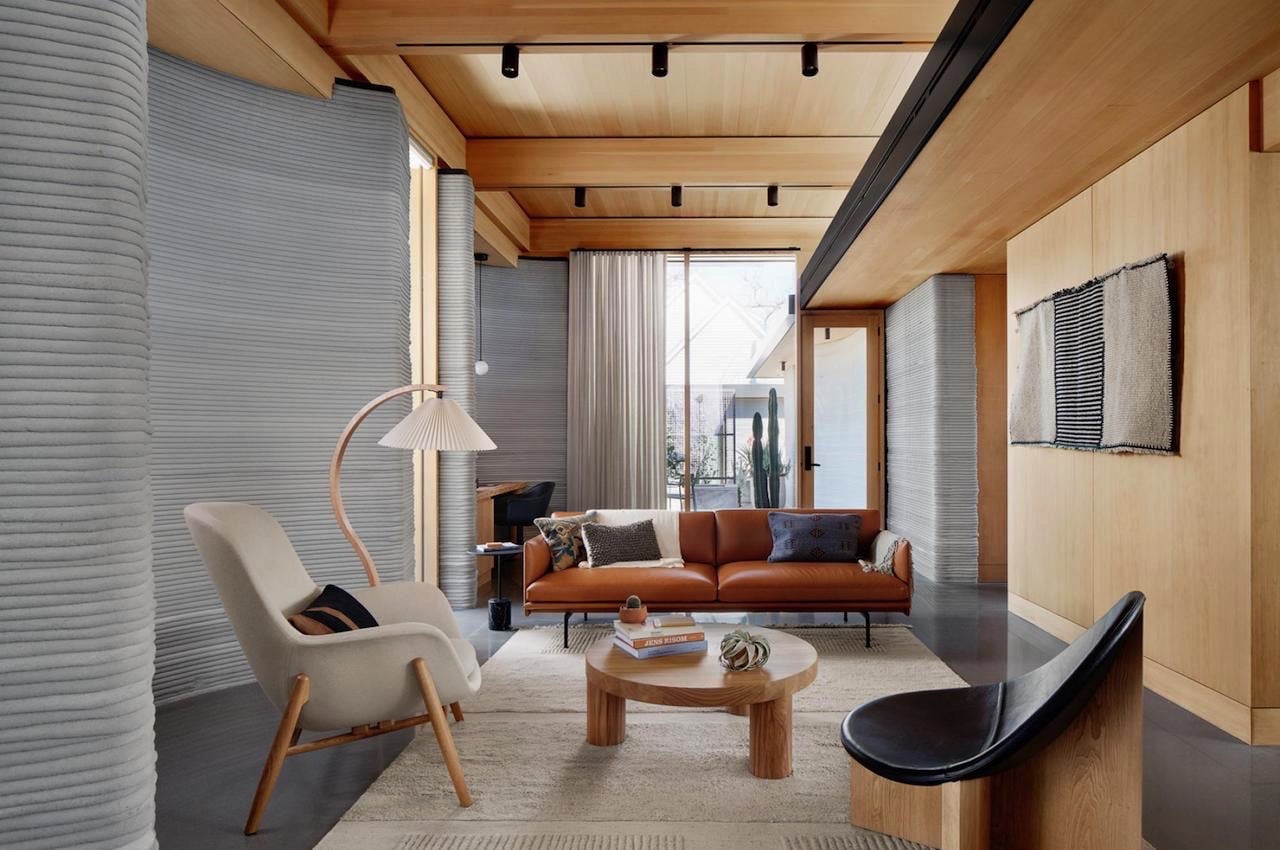
The House Zero by Lake|Flato uses new technology without forgetting about the natural things. The result is still a shelter that endures and lasts—enough to call it a real home. This house can grow as your family grows through the decades. It doesn’t exactly mean it will expand, but you can adjust according to your needs or style.
![]()
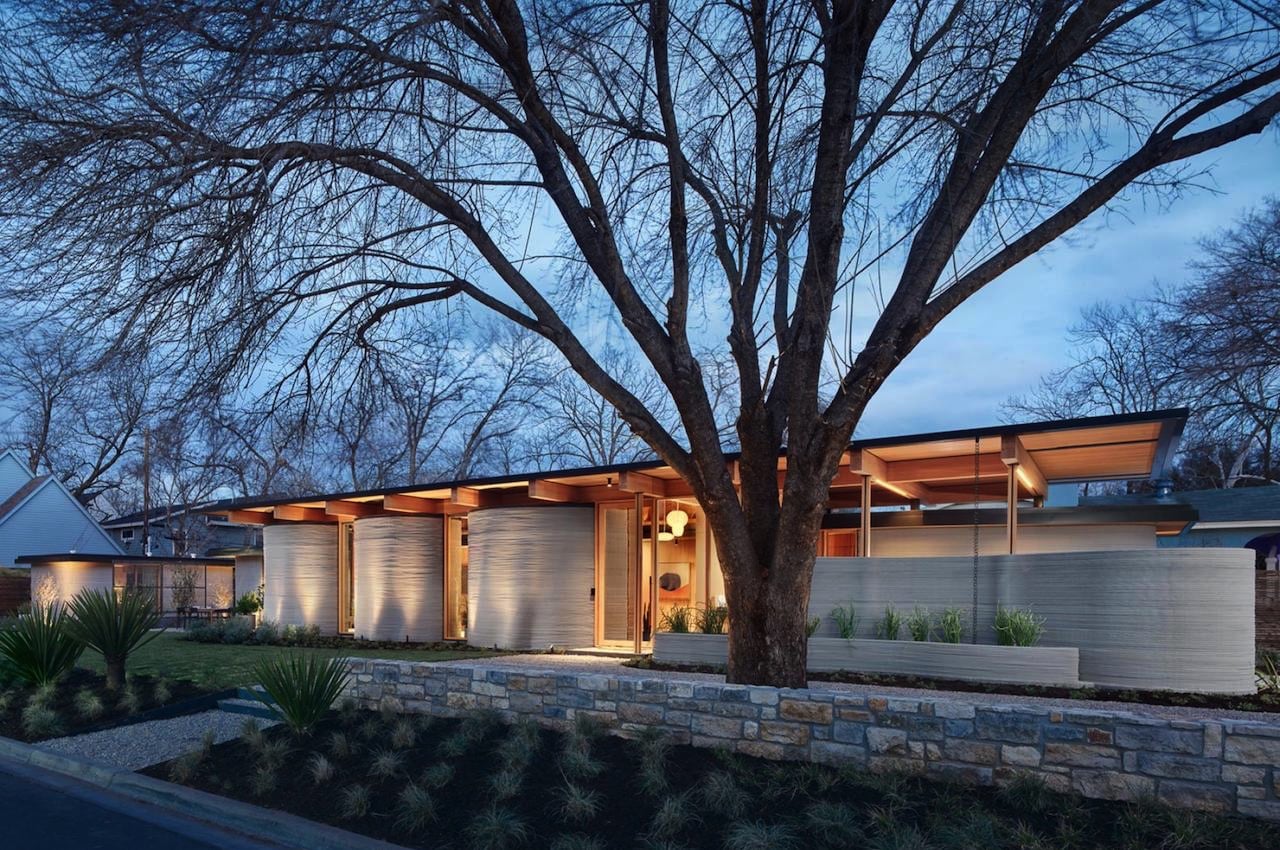
Here’s what ICON, Co-Founder and CEO Jason Ballard has to say about the house: “House Zero is ground zero for the emergence of entirely new design languages and architectural vernaculars that will use robotic construction to deliver the things we need most from our housing: comfort, beauty, dignity, sustainability, attainability, and hope. Houses like this are only possible with 3D printing, and this is the new standard of what 3D printing can mean for the world. My hope is that this home will provoke architects, developers, builders, and homeowners to dream alongside ICON about the exciting and hopeful future that robotic construction, and specifically 3D printing, makes possible. The housing of our future must be different from the housing we have known.”
As described, the House Zero is a 2,000+ sqft home. It comes with three bedrooms and 2.5 bathrooms plus a 350 sqft accessory unit with one bedroom and one bath. It uses the 3D-printed wall system with Lavacrete by ICON– saving money, time, and even waste. Lavacrete allows better insulation as made possible by thermal mass and slow heat transfer. The process has resulted in an airtight wall that allows reduced lifecycle costs and better energy efficiency.
![]()
![]()
This is the future not only of house construction but also of 3D printing technology because of the scale. This project only proves we can push the limits of robotic construction and 3D printing further. It’s a design language that must be explored by more architects, designers, and companies if they want to keep up with the times.
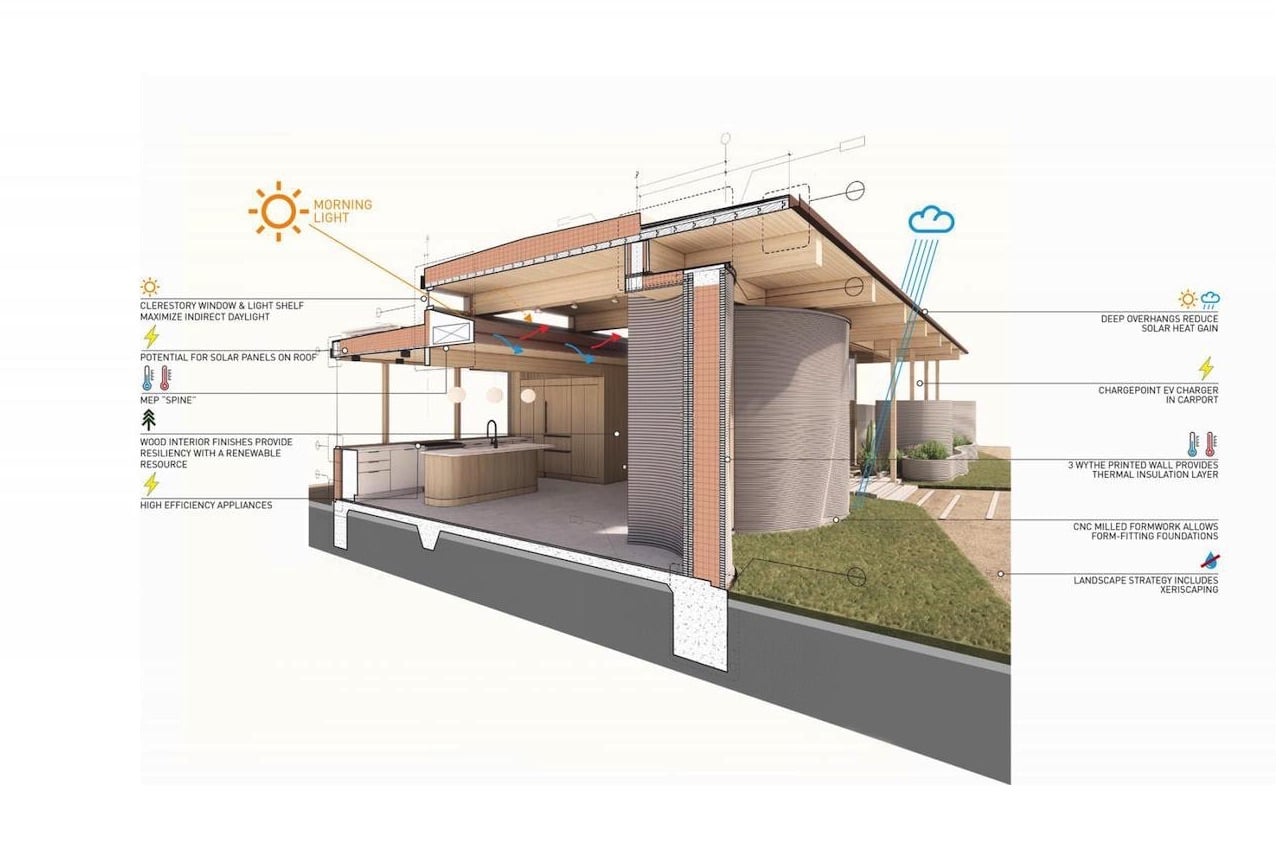
![]()
The post House Zero 3D-Printed Home proves to be an architectural innovation first appeared on Yanko Design.
