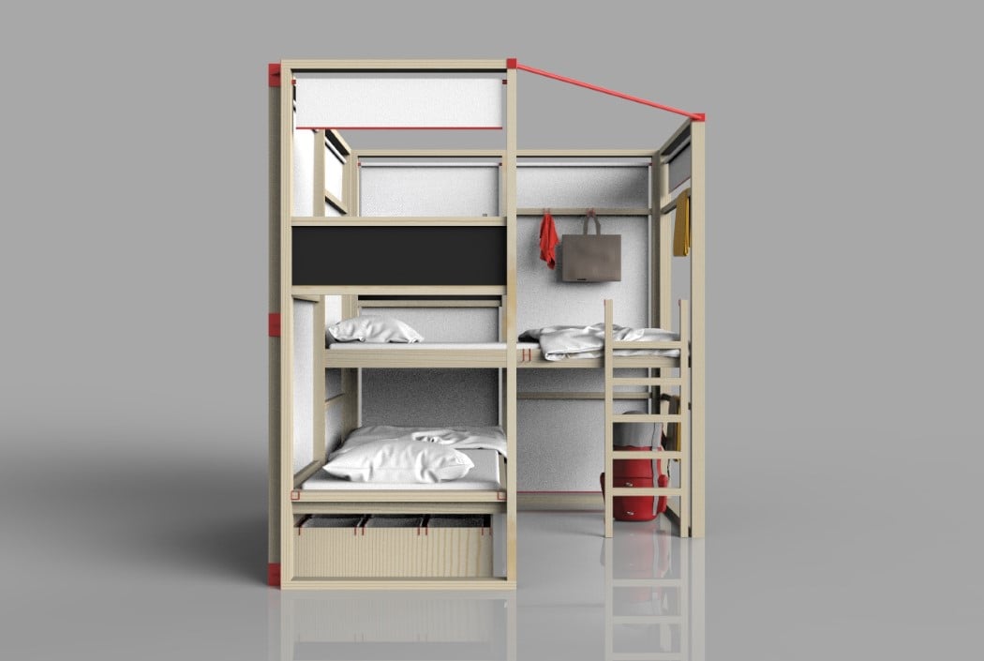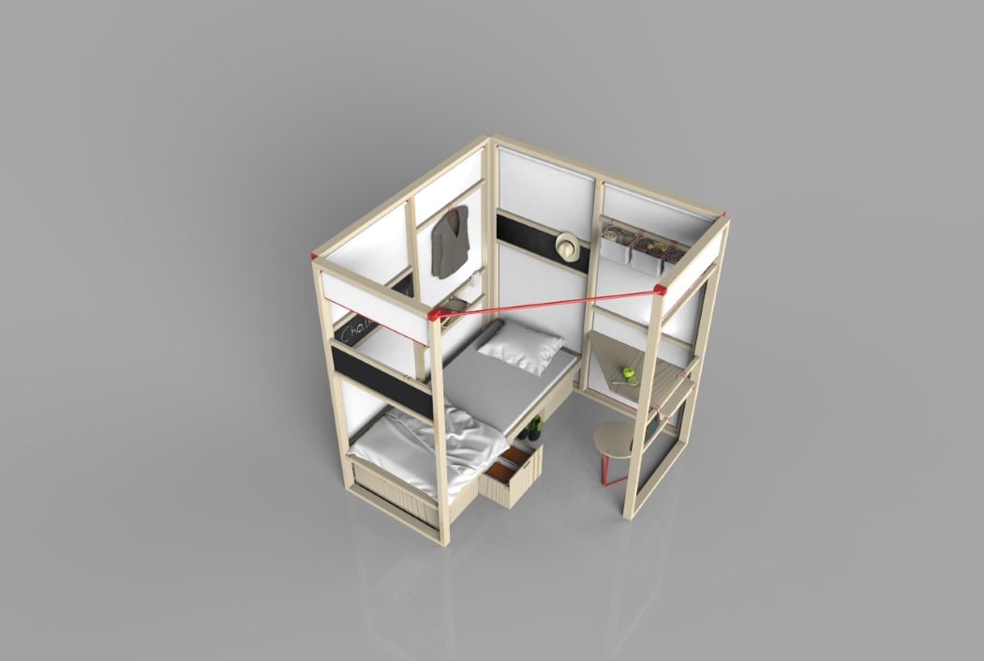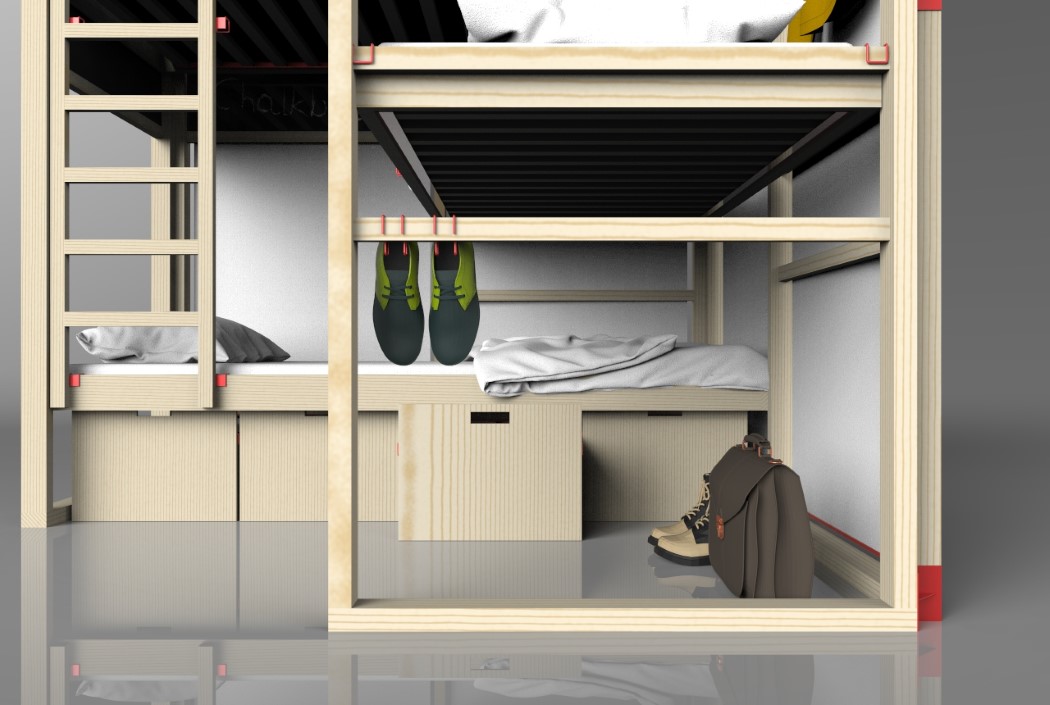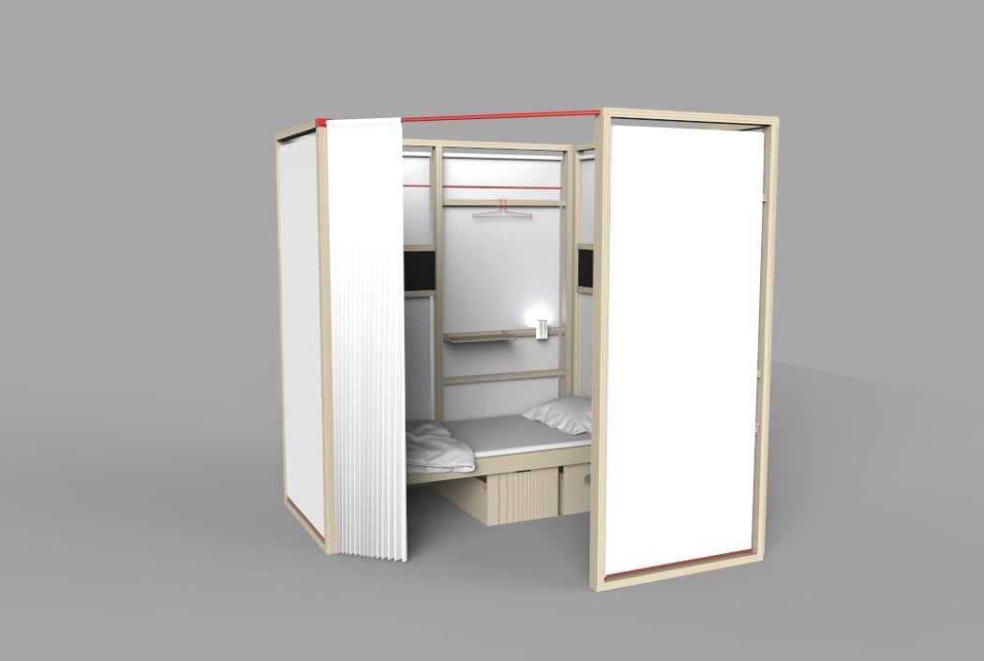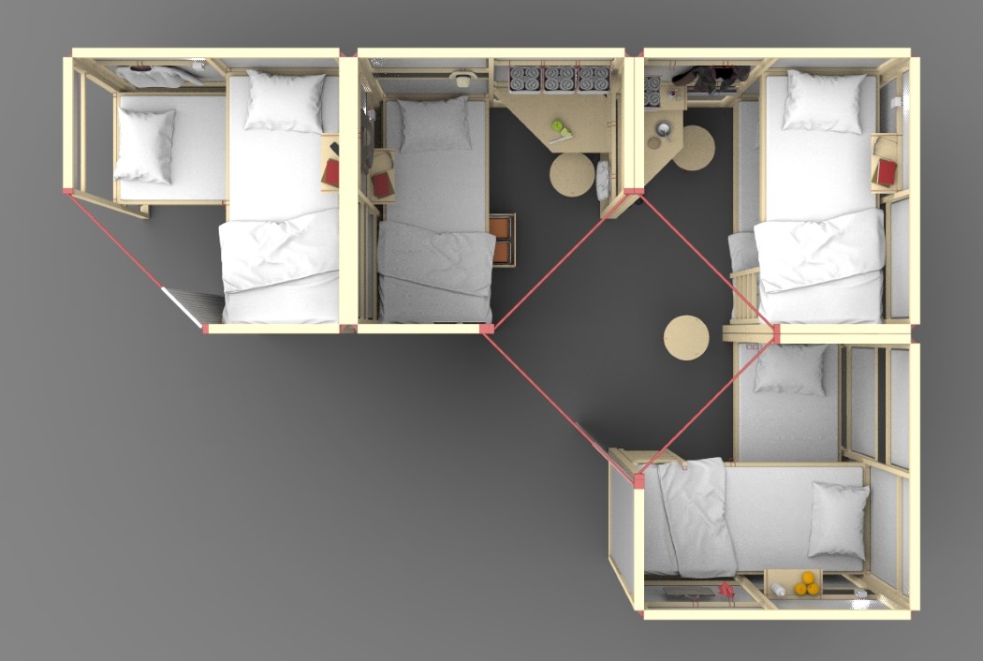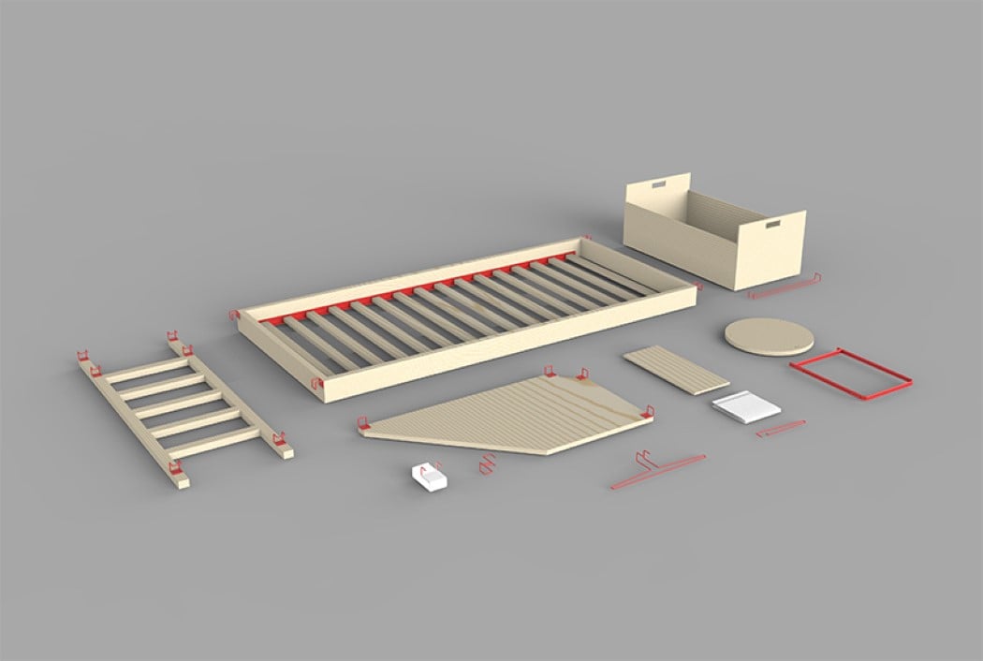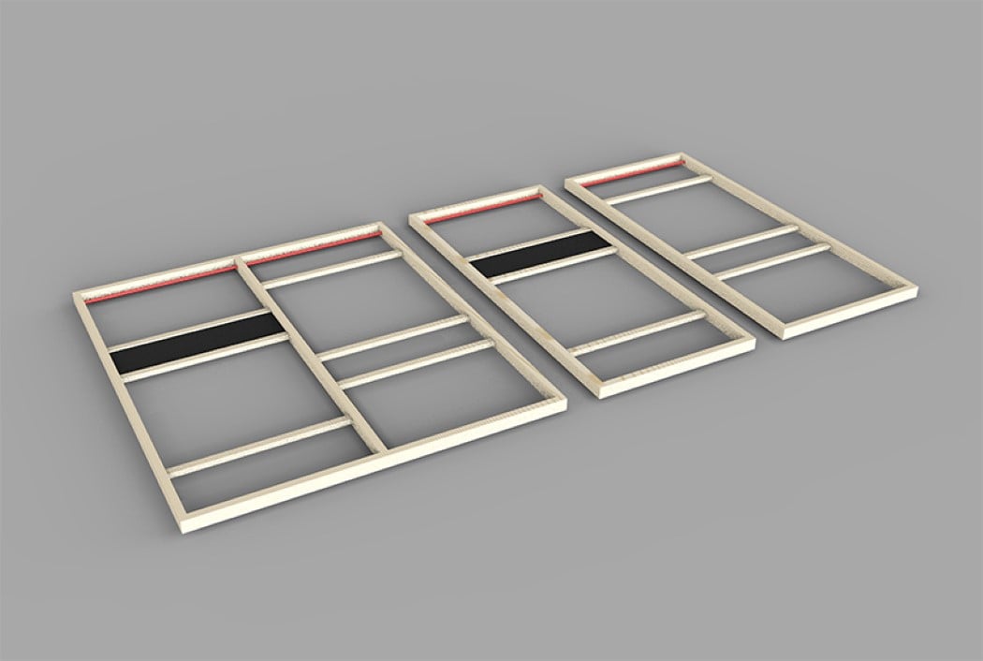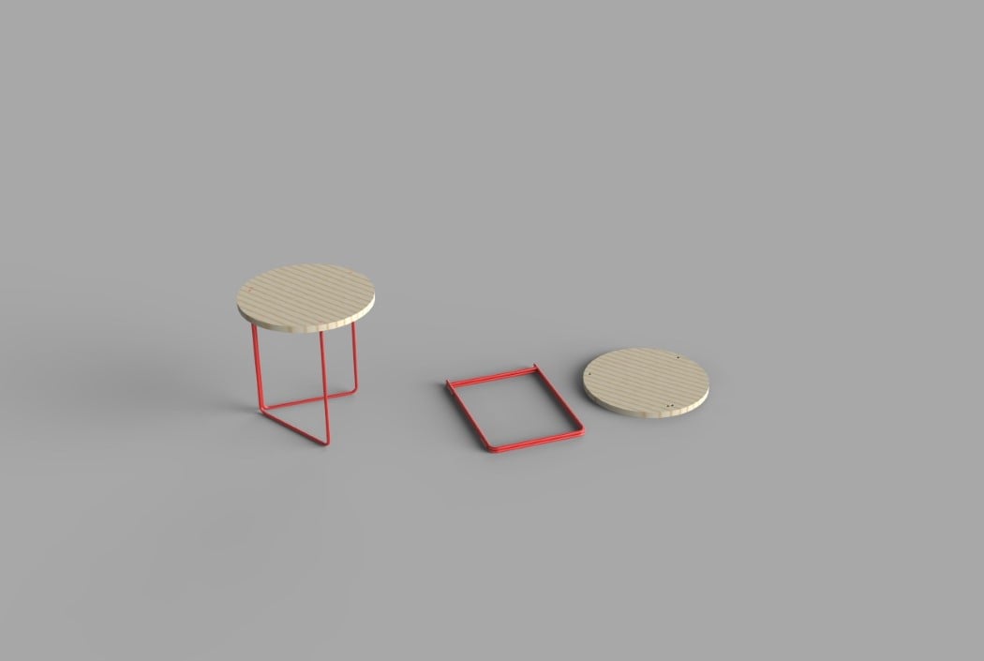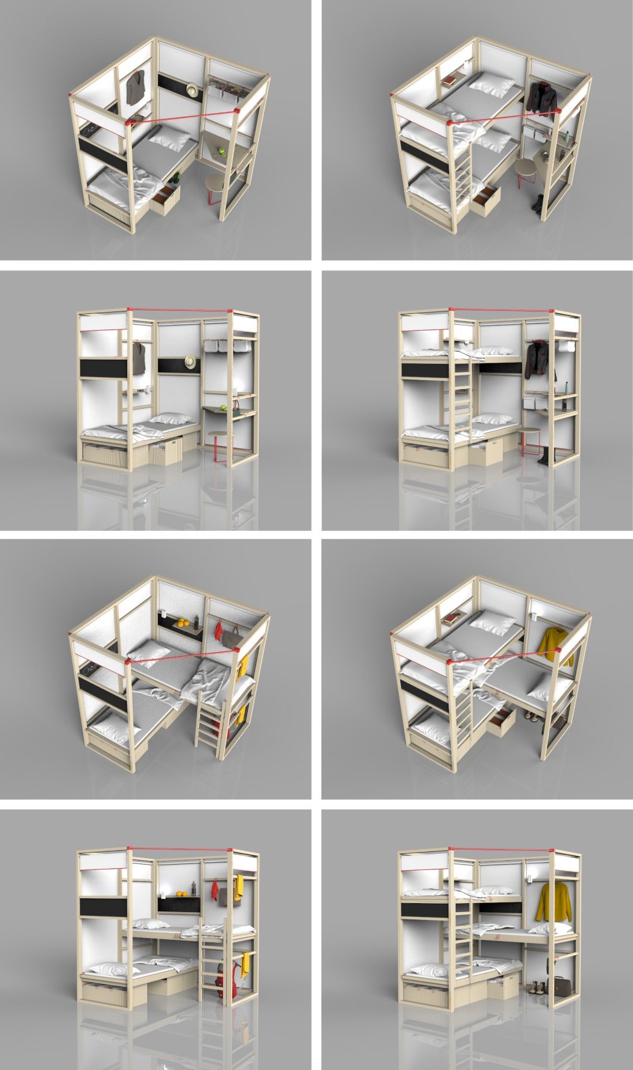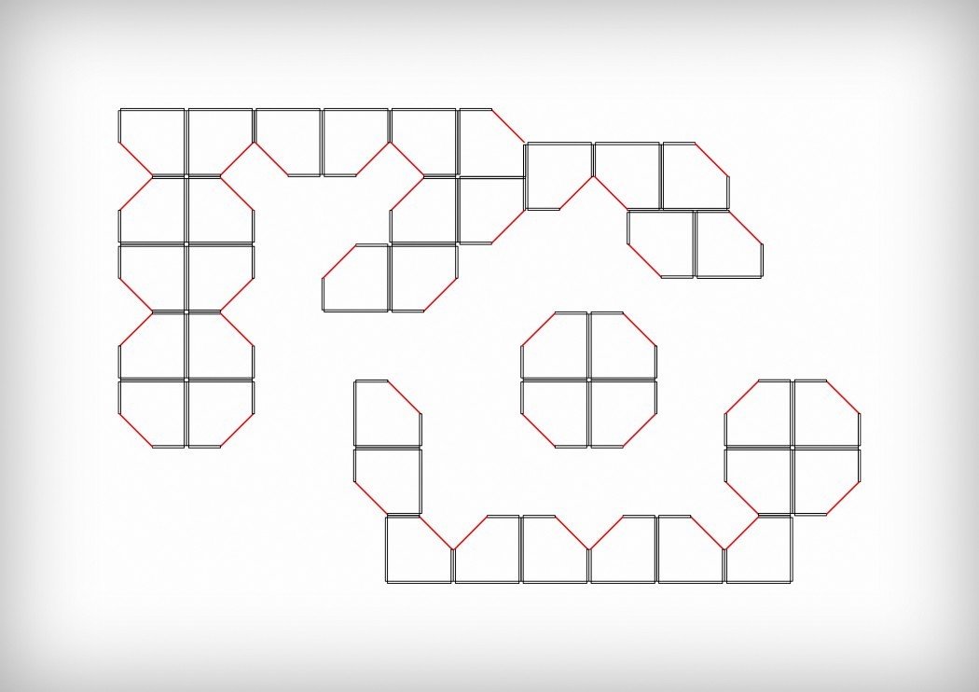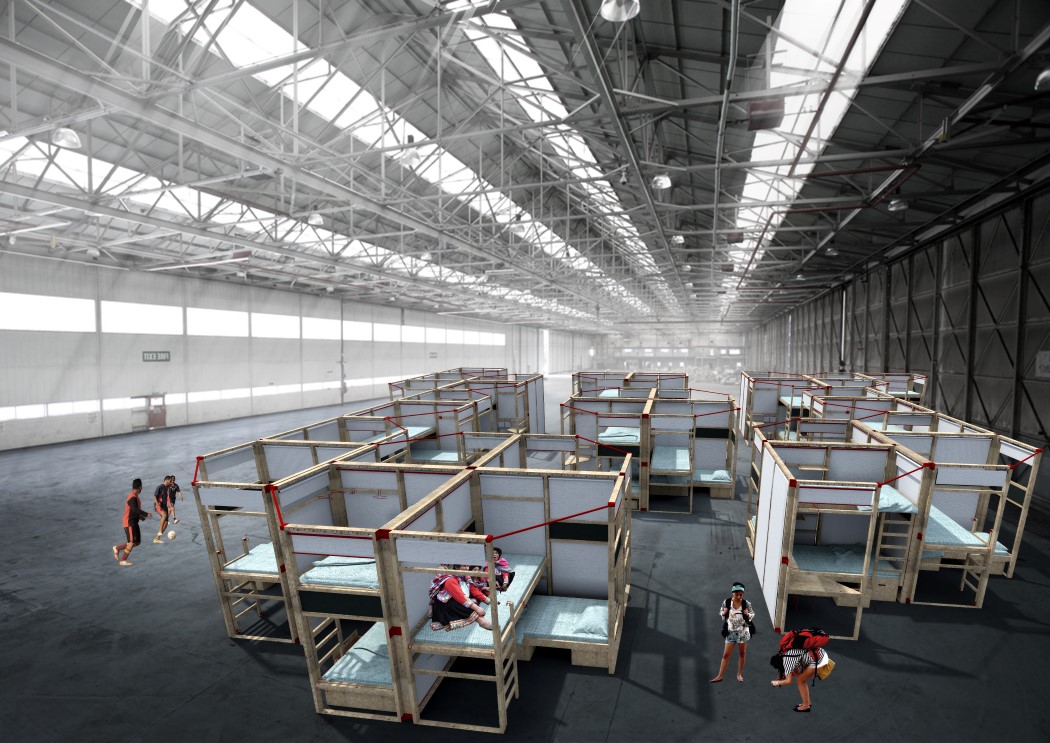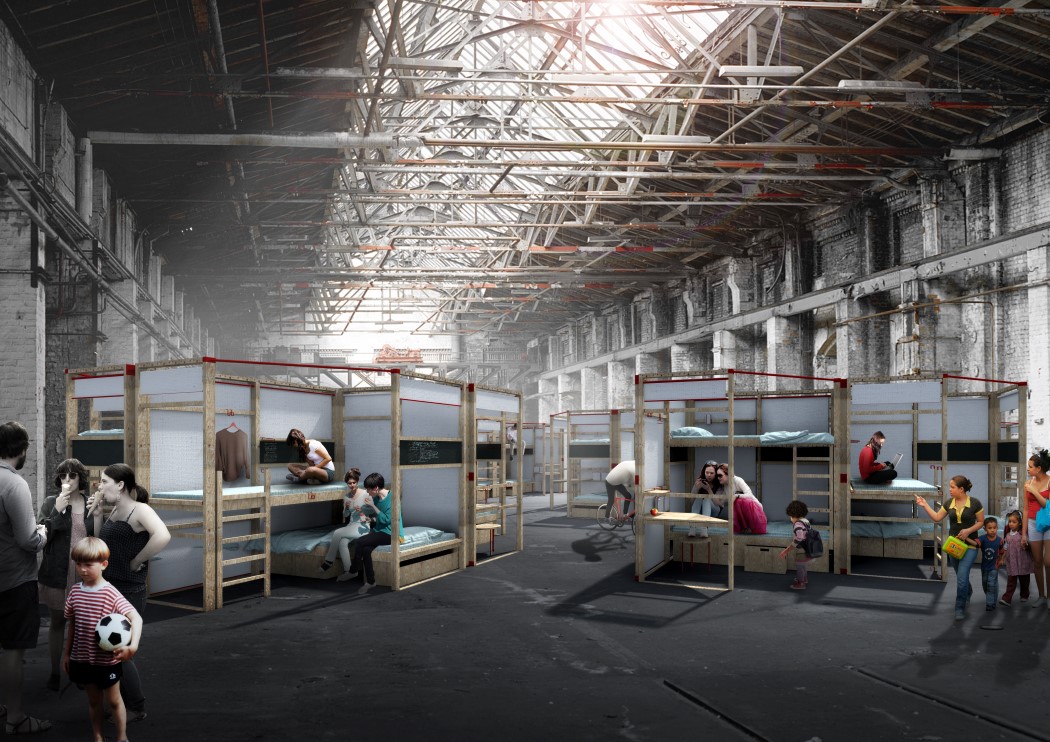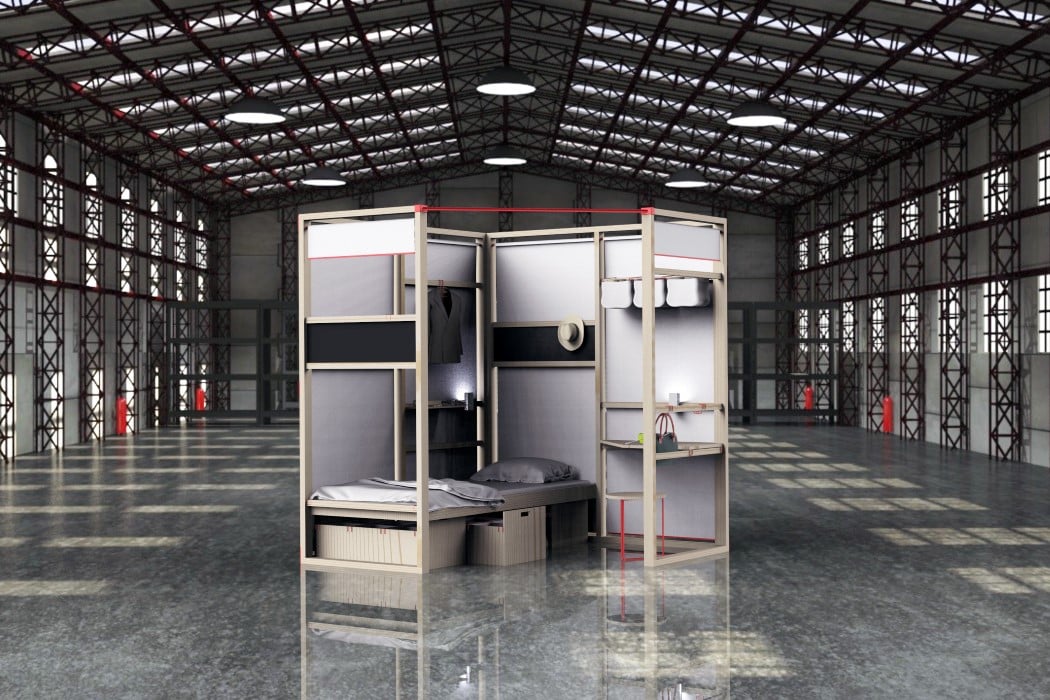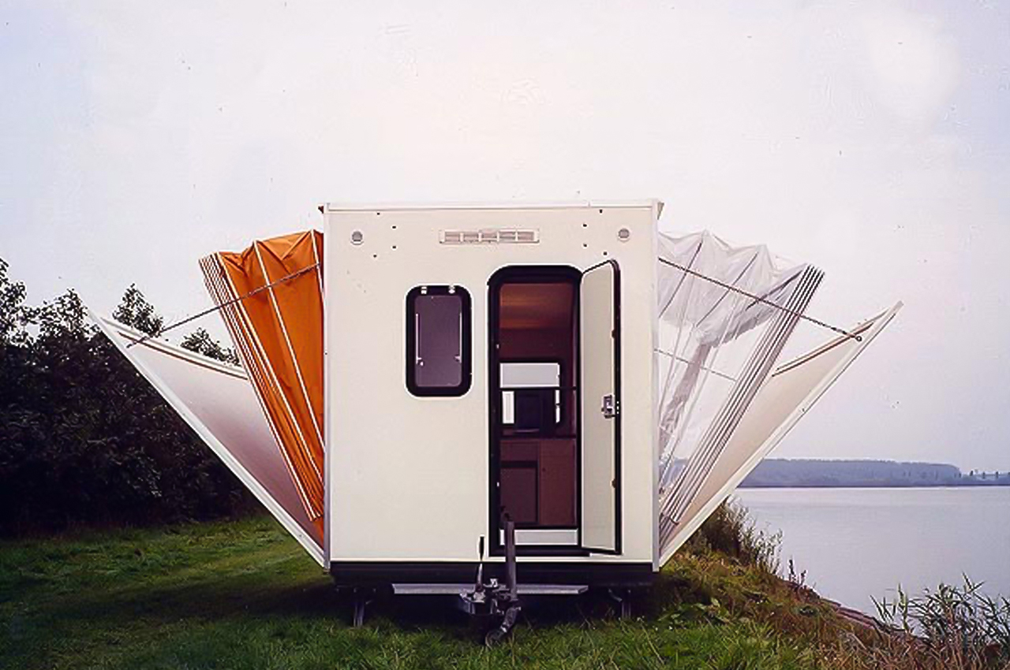
De Markies is a vintage camper circa 1985 with accordion-like expansions that triple the camper’s size with the push of a button.
Since the start of stay-at-home orders, campers have made quite the comeback in the world of modern camping. The campers coming out from recent years have been some of the most versatile and compact designs we’ve seen in years. A few years back and ahead of its time, Dutch architect Eduard Böhtling submitted his transforming De Markies camper design to 1985’s Temporary Living architecture competition. The type of camper that can be reintroduced in years to come and still send a tingle down any camper’s spine, De Markies is a tiny home on wheels that can triple in size with the push of a button.
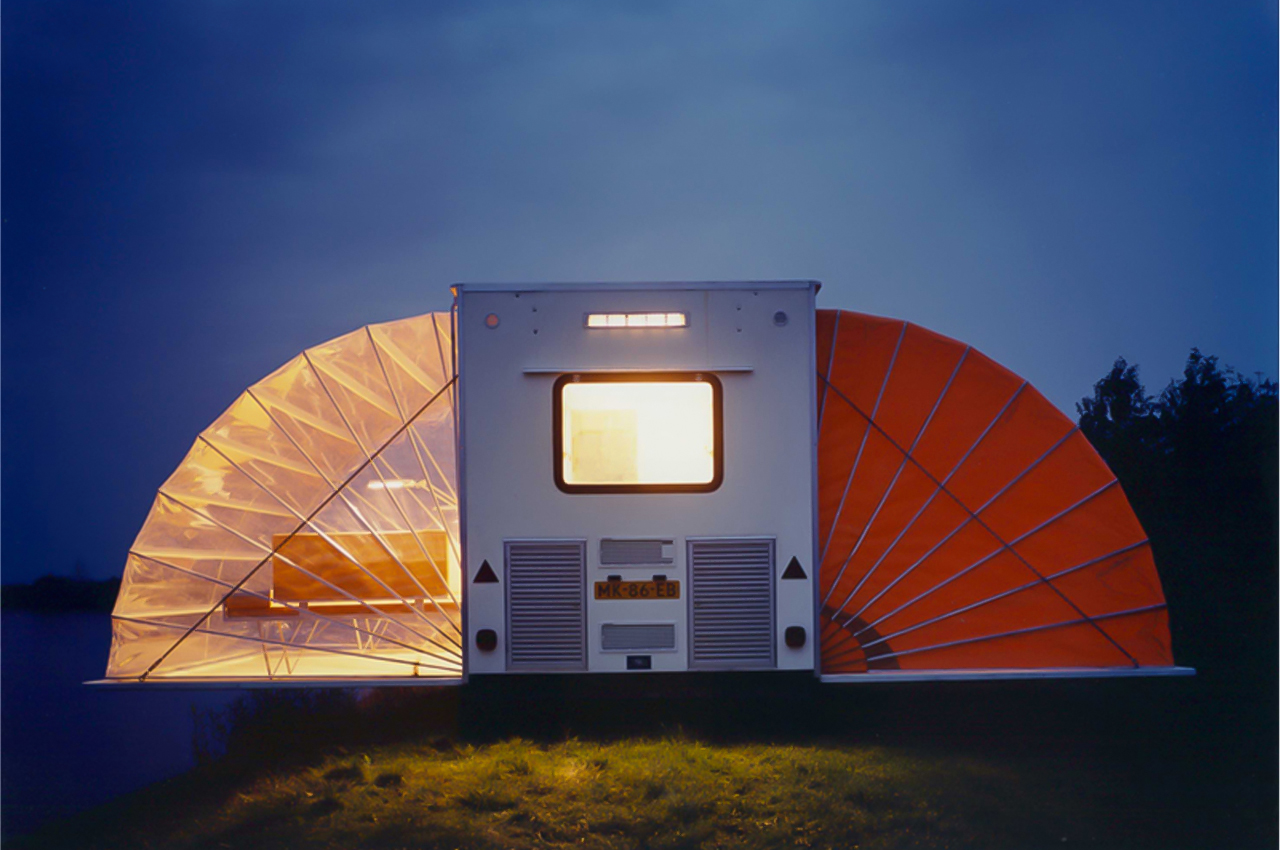
Ten years after the Temporary Living competition, De Markies saw its first prototype and received 1996’s Rotterdam Design Prize’s Public Prize for it. Fast forward to 2021 and De Markies is still turning heads. Built with accordion-like expansions, De Markies’s shape begins as a cubic camper on the road and triples in size to form a complete semicircle.

Once De Markies expands into its final shape, the camper’s main bedroom can be found inside of its opaque orange awning, while a sunroom comes into shape underneath the van’s transparent awning. Inside the caravan, a kitchen, bathroom, and sitting room come with all the amenities needed for a comfortable retreat on the road, including a stove, sink, countertop, storage space, and tables.
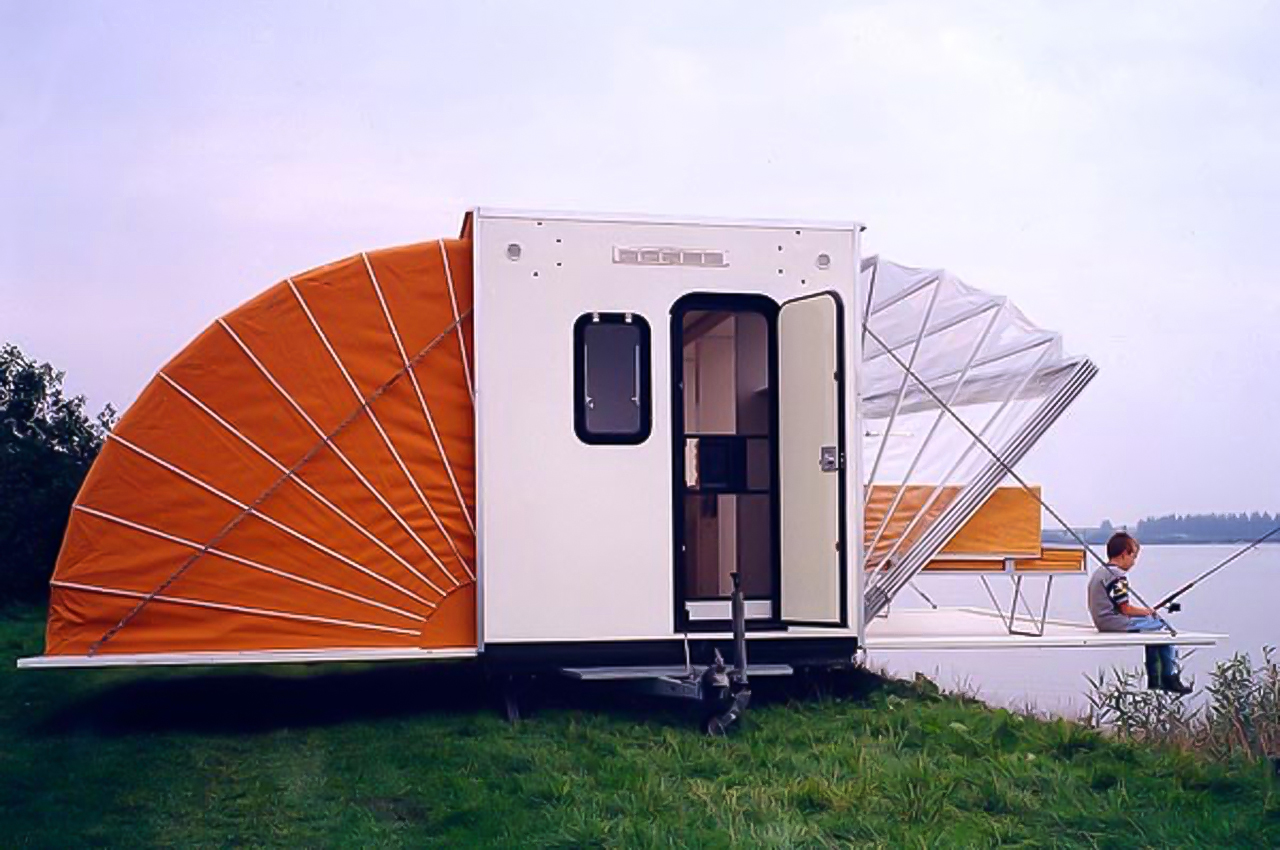
Constructed to withstand most elements, Böhtling found durability in plastic cladding for De Markies’s roof. Unfurled into its semicircular shape, the awnings find privacy on one side through an opaque orange plastic covering, and a sun-soaked room on the other side with a transparent plastic covering. Slated for next year’s Geneva Architecture Exhibition, De Markies is still making its rounds.
Designer: Eduard Böhtling
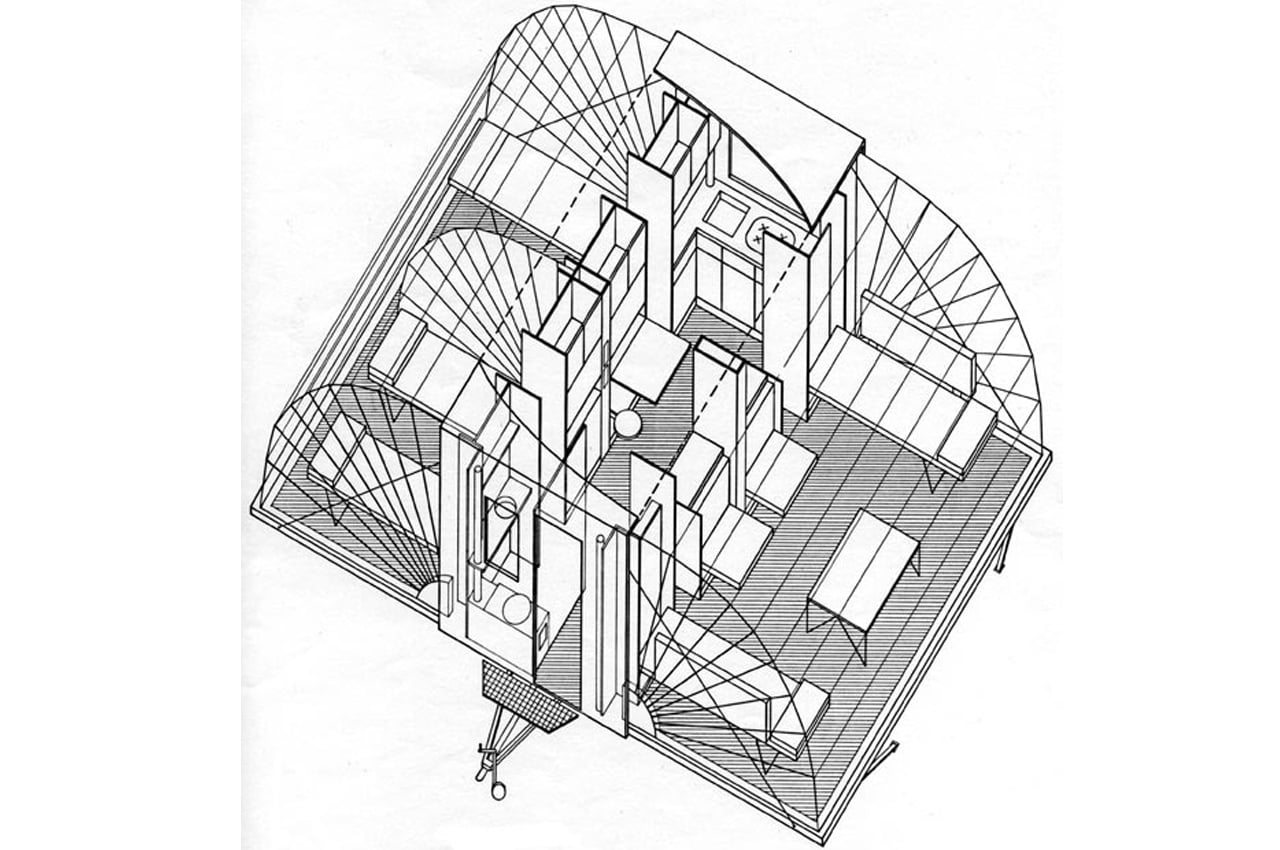
The post This vintage camper from 1985 is making a comeback with accordion extensions that triple its size! first appeared on Yanko Design.
