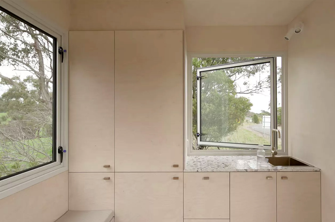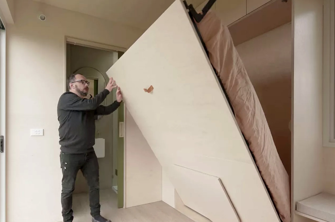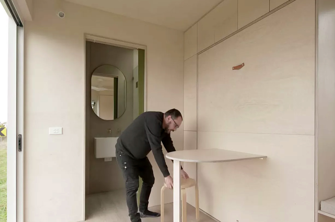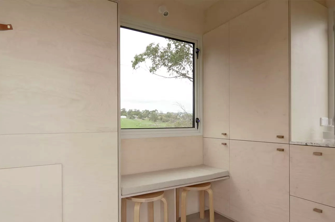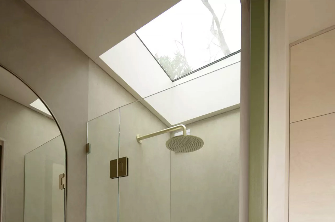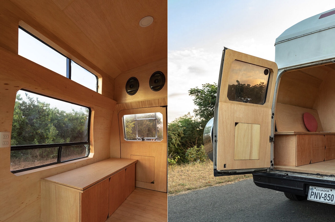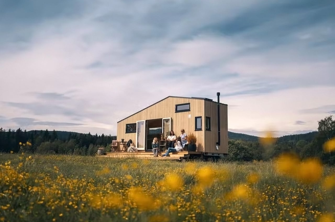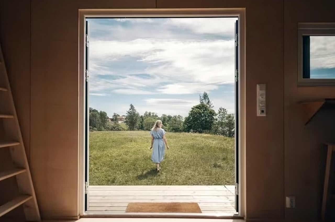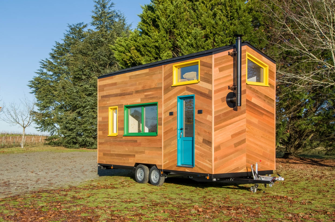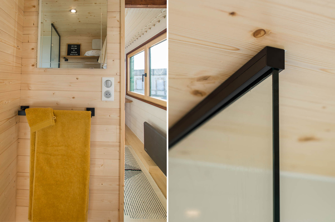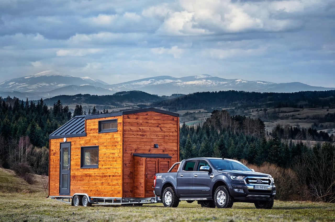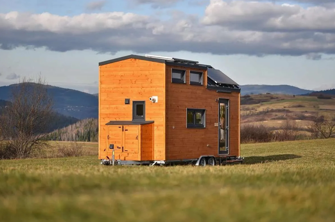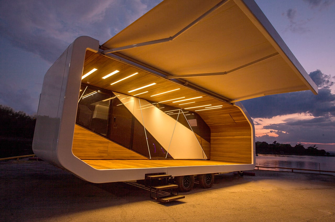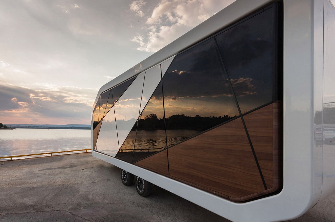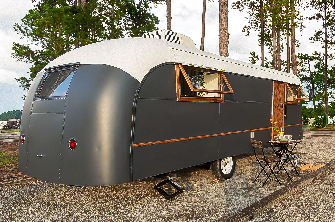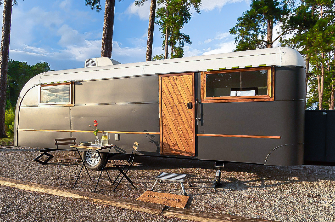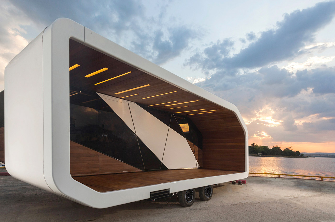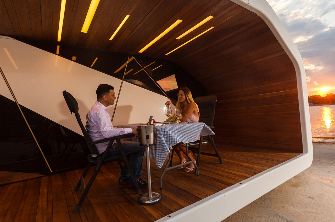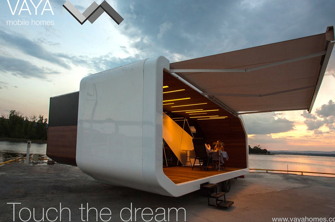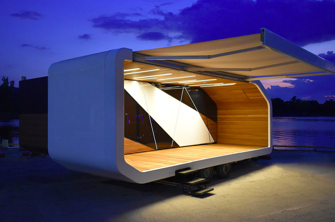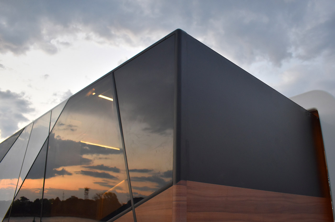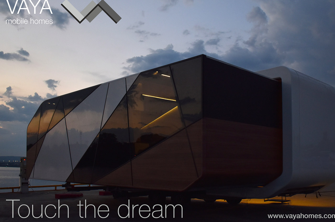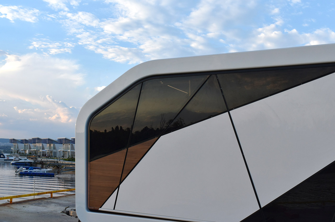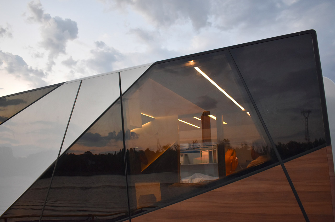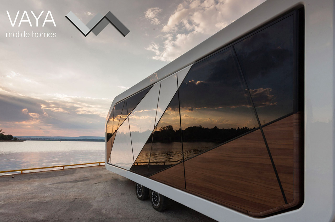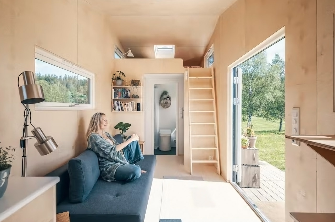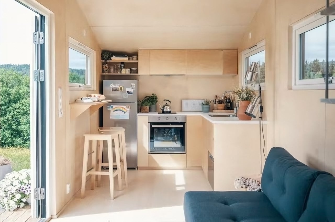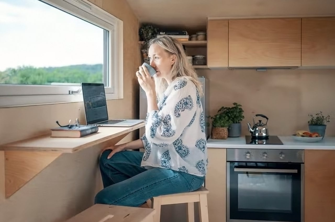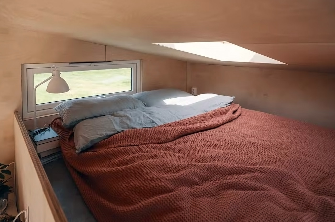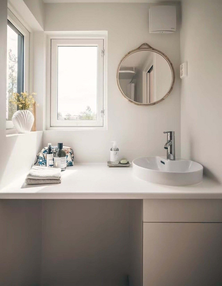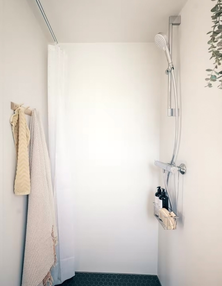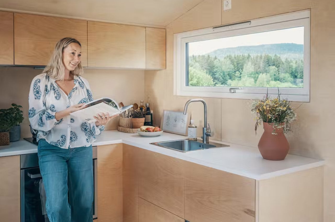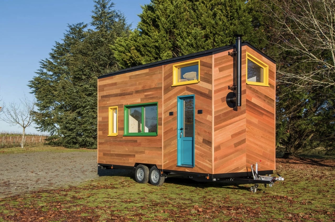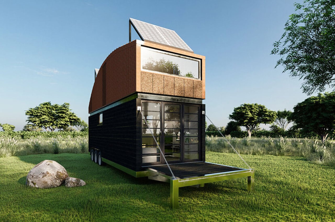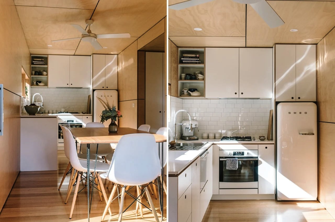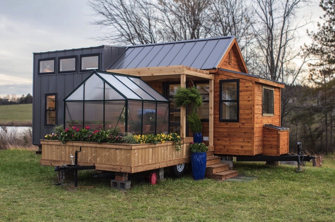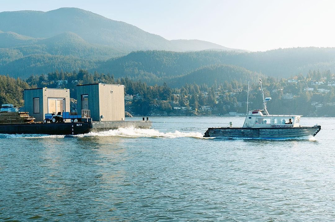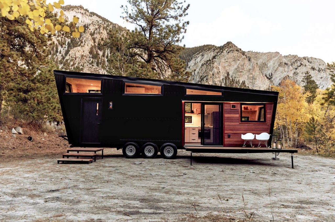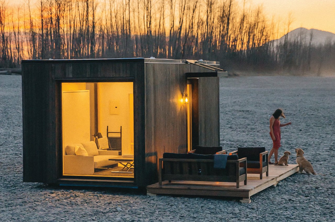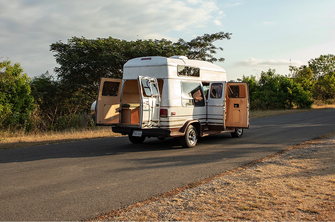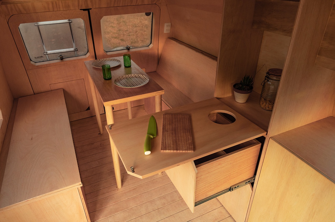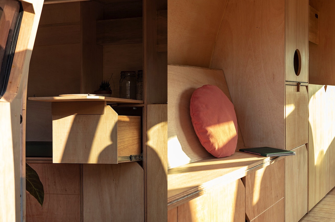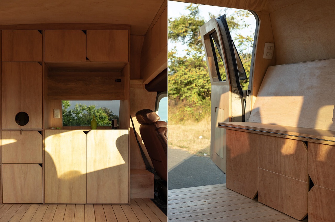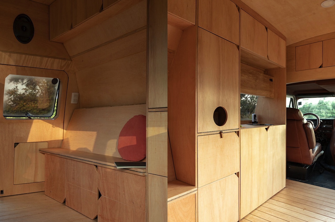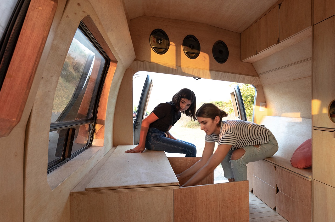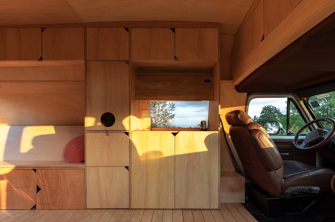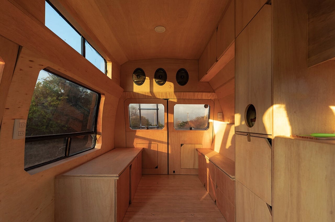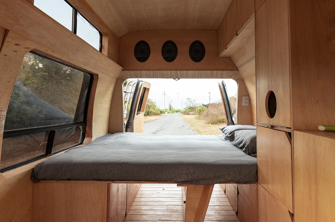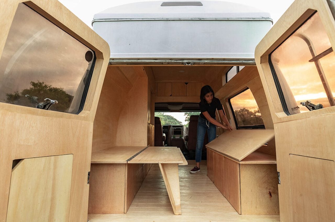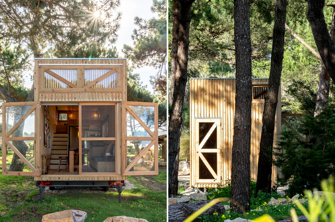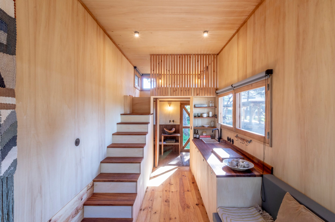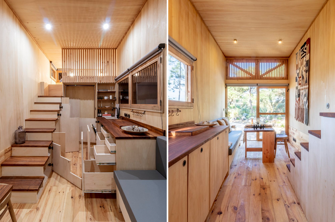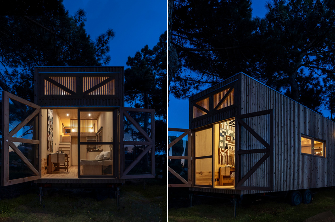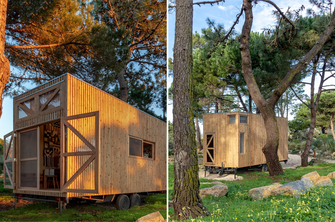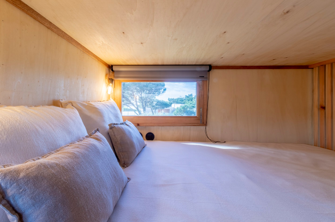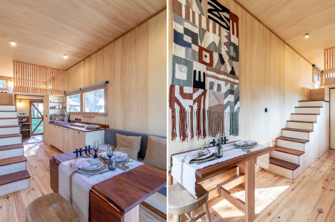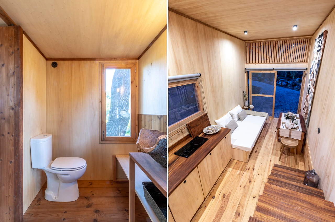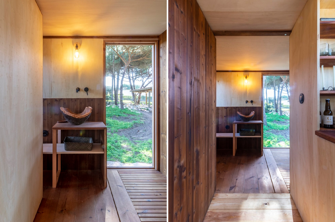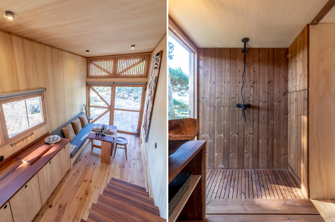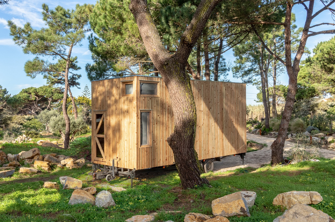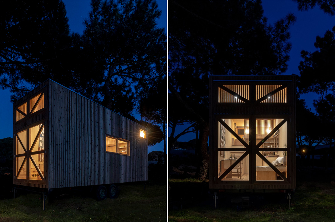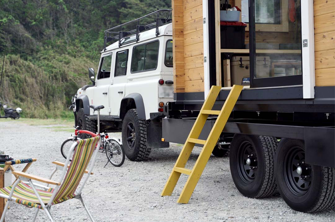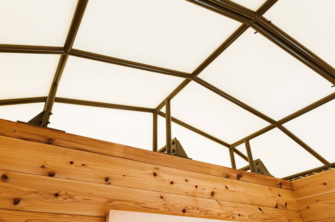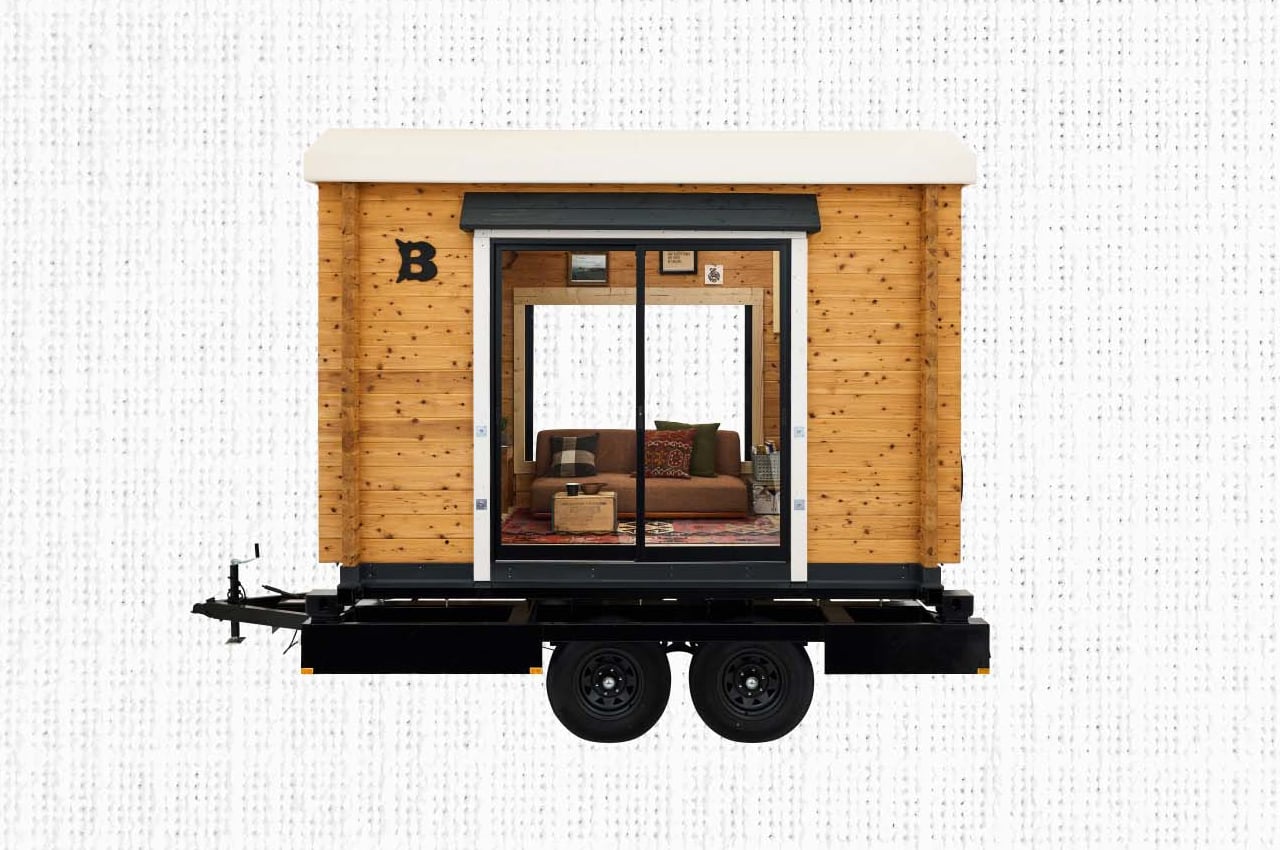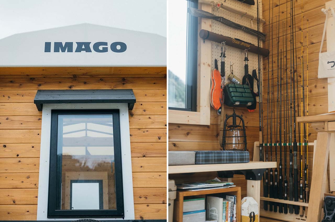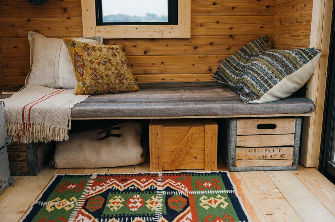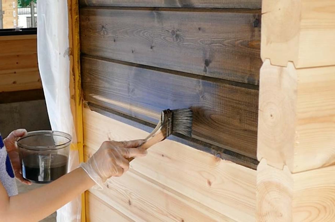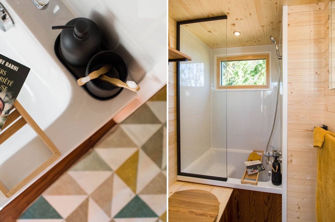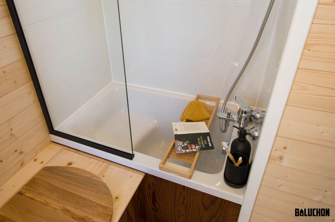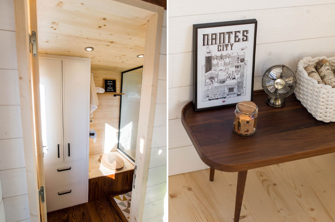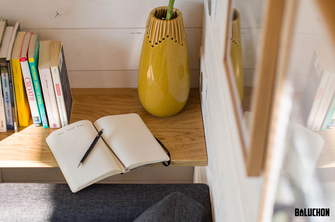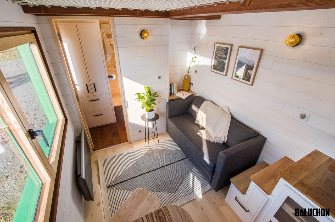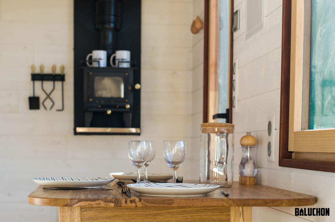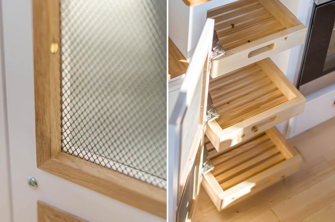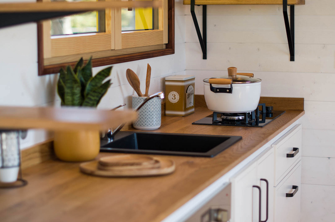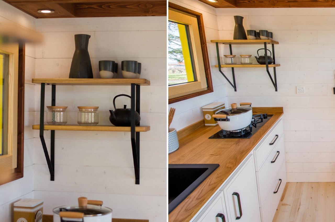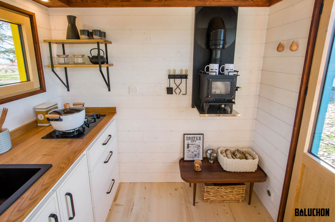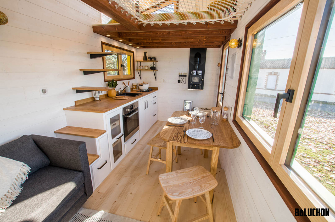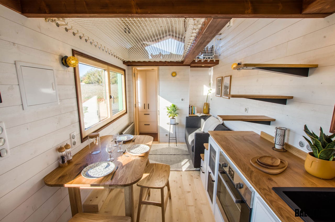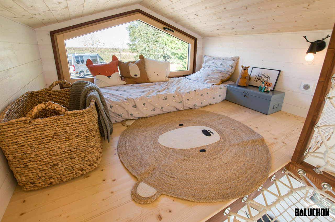Sustainability has been running through everybody’s mind. Ever since the pandemic shook up our world, we’ve been trying to incorporate sustainability into every aspect of our life, including our homes! With everyone aspiring toward’s eco-friendly and mindful ways of living, tiny homes have been taking over the architecture world, and they continue to grow popular by the day. And tiny homes on wheels, in particular, have really taken us by storm! What started off as a cute little trend is now turning into a serious option for home spaces that are portable and travel-friendly. You can now take your cozy and comfy home with you wherever you travel. These tiny homes on the move are simple and minimal alternatives to the imposing and materialistic homes that seem to have taken over. And we’ve curated a wide range of travel-friendly micro-home setups that will cater to everybody’s unique needs and preferences. There’s a tiny home out there for everyone.
1. The Dufour
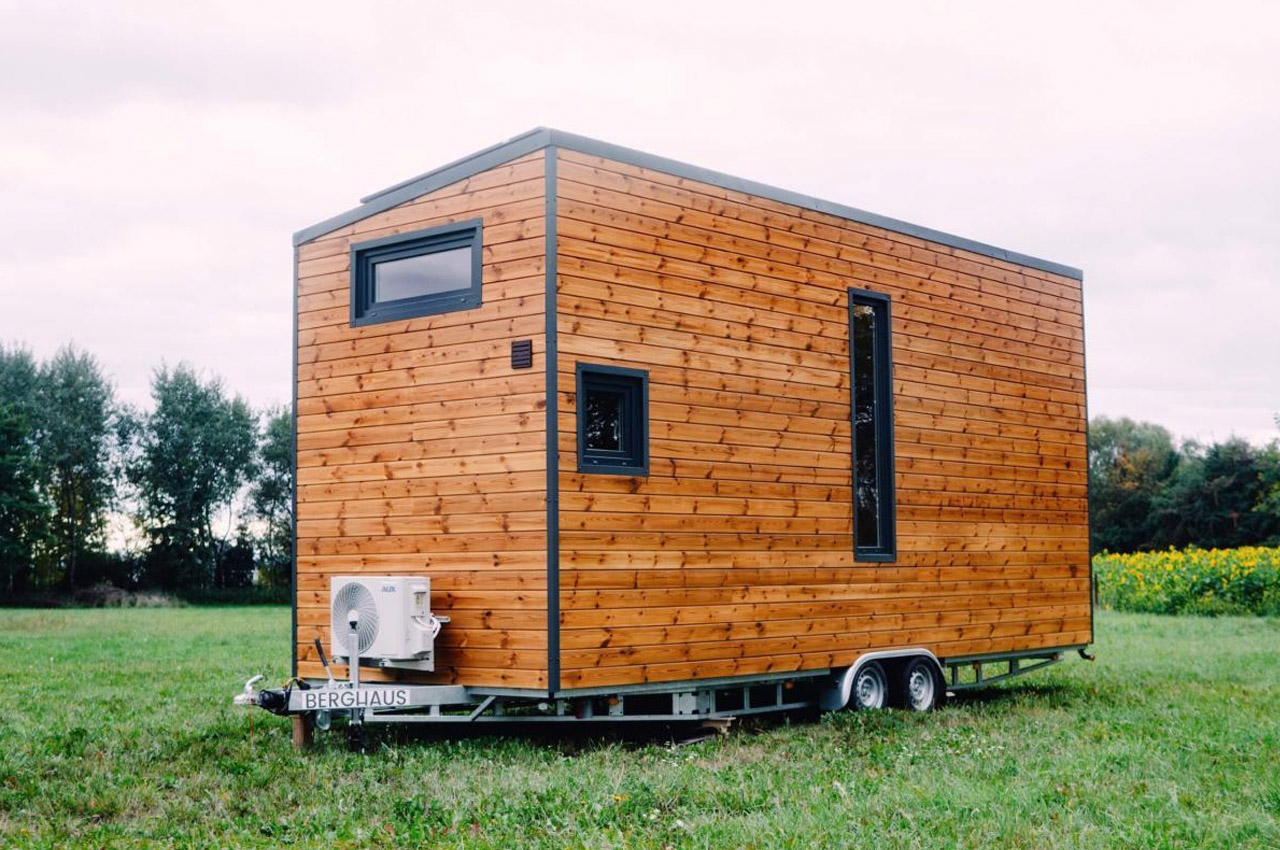
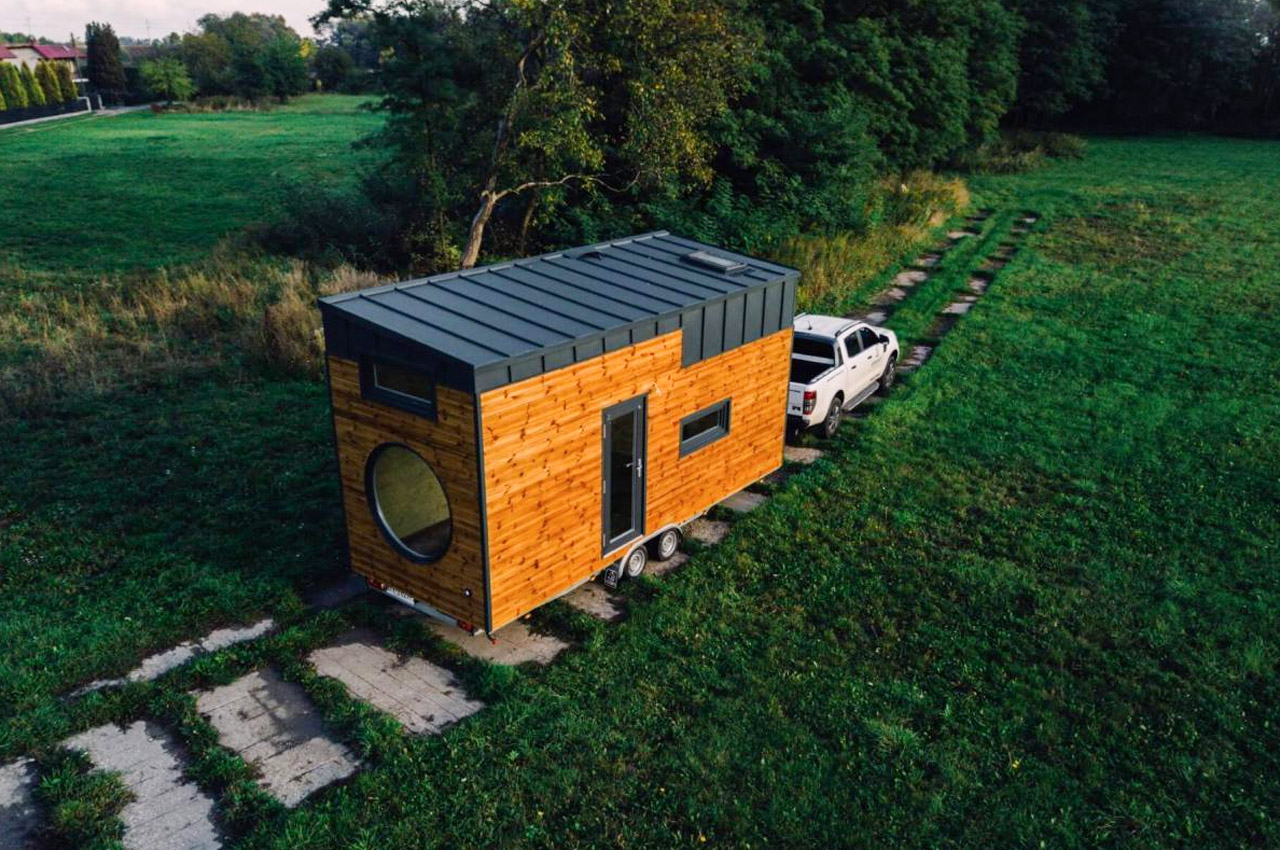
Get ready to be transported to a world of comfort and elegance with this magnificent wooden tiny home dubbed the Dufour. Built by German tiny house creator Berghaus, known for keeping its designs eco-friendly and sustainable, this spacious wooden cabin offers the perfect blend of rustic charm and modern luxury.
Why is it noteworthy?
Dufour, named after the highest peak in Switzerland, now measures roughly 26 feet in length, which makes this model considerably larger than the previous Berghaus designs – thus the name, signifying dominance of size. Packed with modern-day luxuries, the length is not the only significance of the Dufour 780; it features two loft bedrooms each with a staircase of its own from the main floor.
What we like
- It can be used as a family home or, nestled in the heart of a forest, as a comfy vacation rental
- The tiny house is topped with solar panels and maintained for fresh and gray water tanks aboard
What we dislike
- It lacks a terrace (expandable or fixed) that can provide a viewing space when in transit
2. The Dodo Van
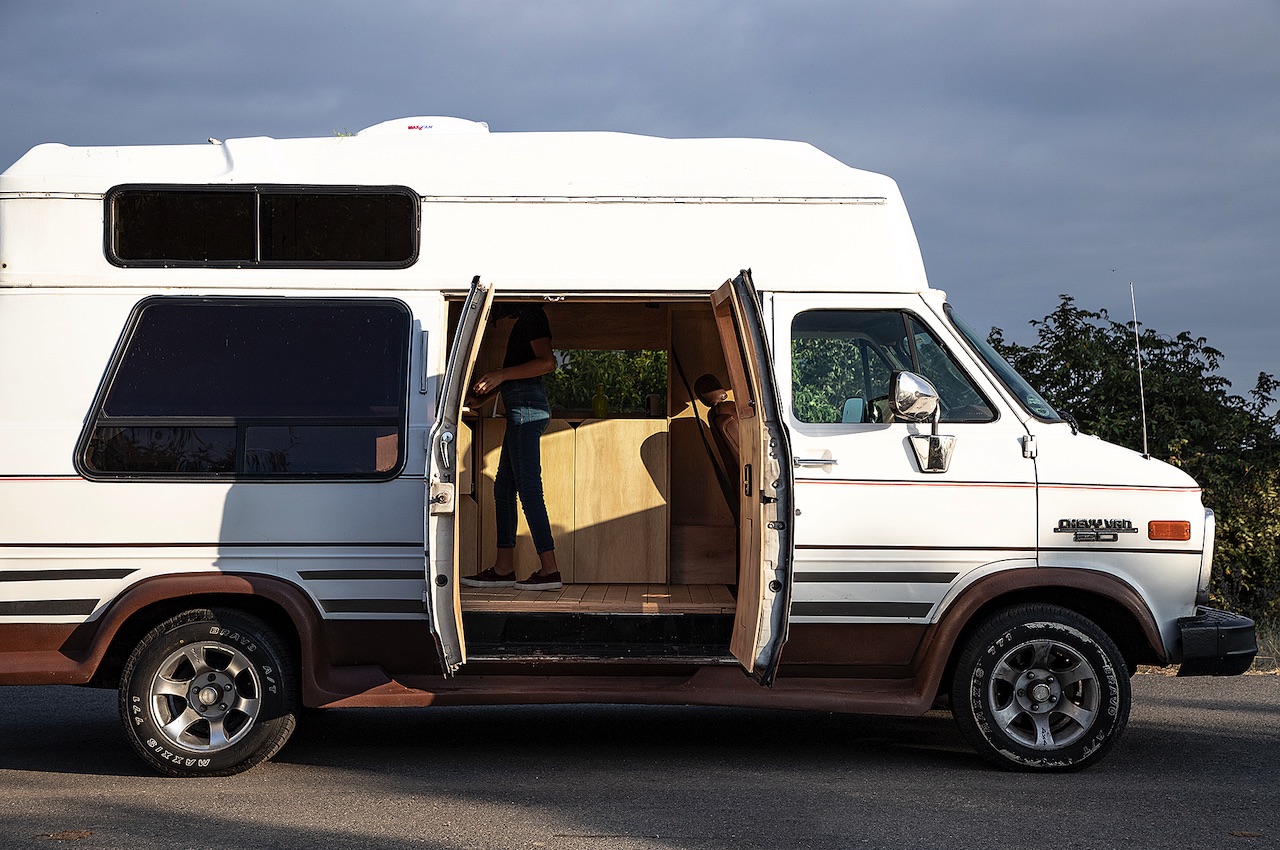
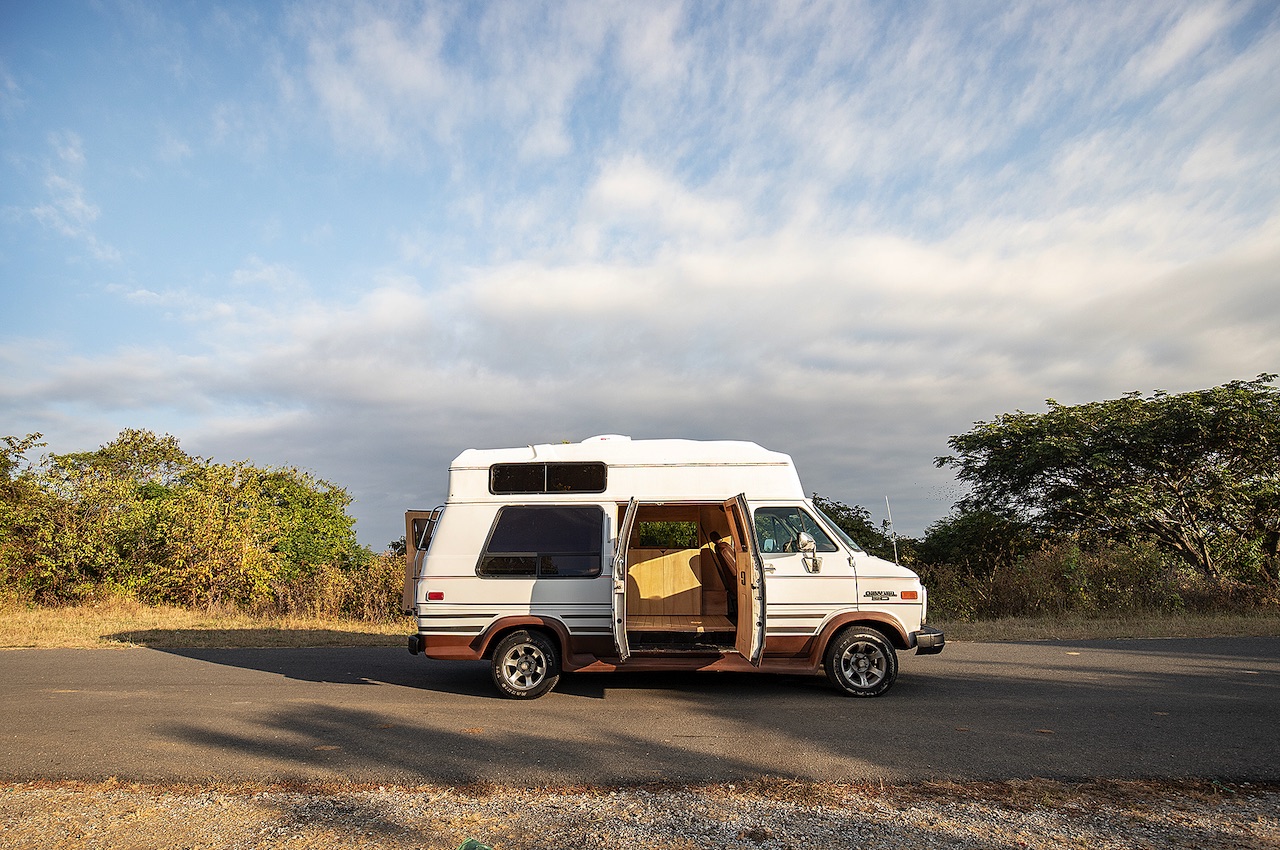
The Dodo Van has been designed for a young couple who wants to live in a smaller place. The 1993 Chevy van was actually purchased for work and travel. Inside the van, you can see a full-sized mattress and a kitchenette with a fold-up dining table, and more.
Why is it noteworthy?
The Dodo Van is a design exercise that challenges transformation, limitations, and spatiality. The designers considered the needs of the young pair working with local communities. They are also frequent travelers who love to explore new places. They only take with them their essentials, so a small mobile home is just right.
What we like
- For thermo-acoustic proper insulation, rock wool was actually used on the ceiling, walls, and the floor
- There is an independent battery connected to the vehicle’s alternator for electricity
What we dislike
- The Dodo Van is small but it can comfortably accommodate a group of people
3. Base Cabin x Matt Goodman Architecture Office’s Cabin
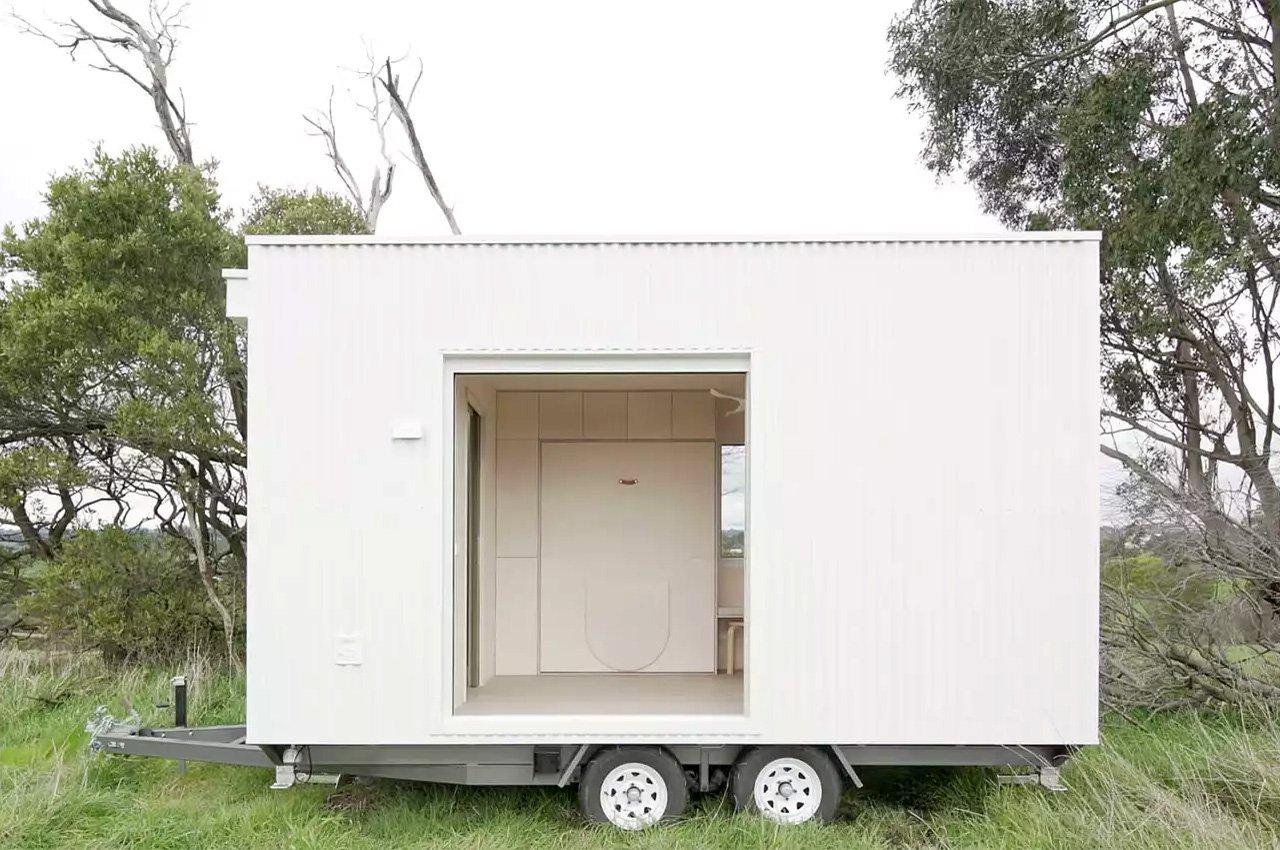
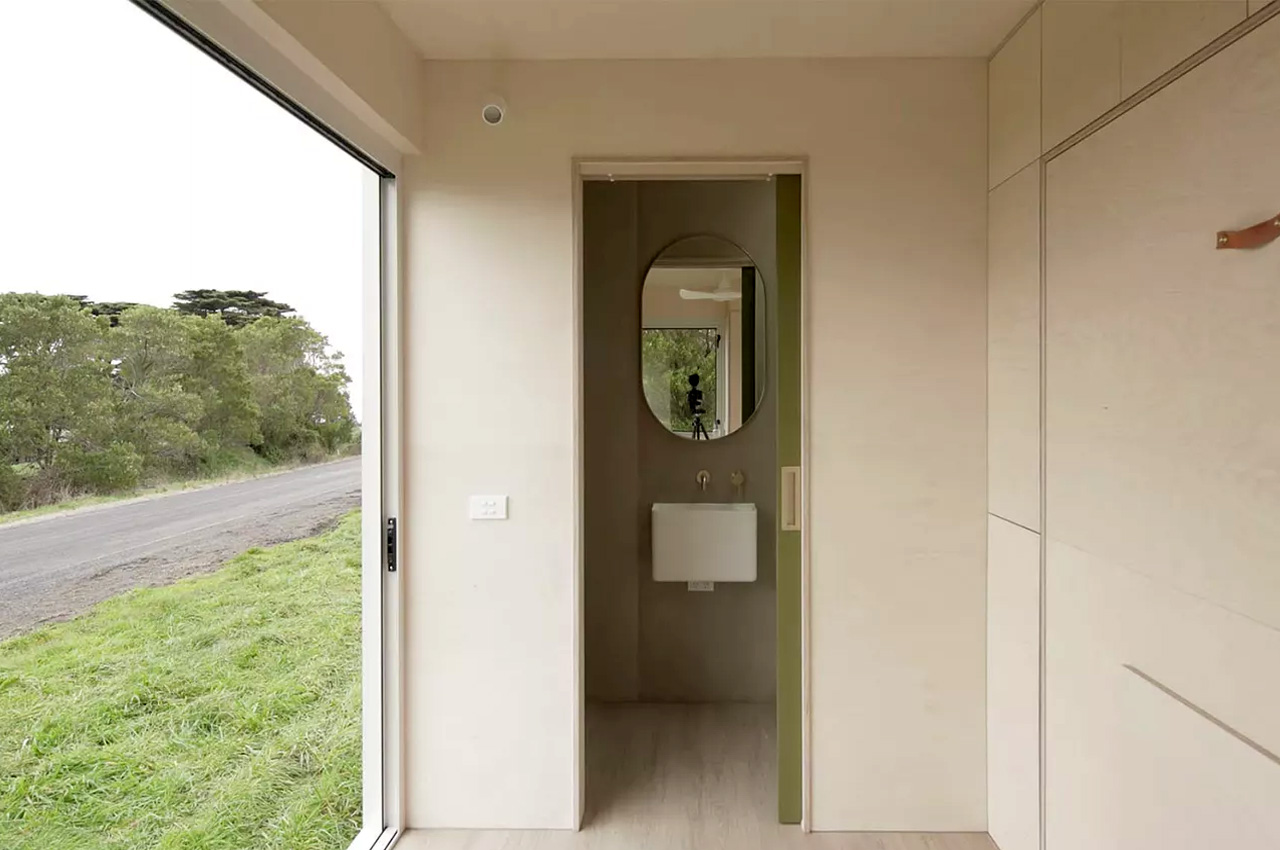
Tiny home builder Base Cabin collaborated with Matt Goodman Architecture Office to create this super minimalistic tiny home on wheels inspired by the simplicity of livestock sheds.
Why is it noteworthy?
The clean and simple home was designed to beautifully merge with farms, vineyards, or even the Australian bush. The aim was to ensure that the residents feel one with the surroundings and that there is no sense of separation between the home and the landscape.
What we like
- The home occupies a tiny footprint, but it is made to feel more spacious than it is, owing to the placement of operable windows, that provide lovely views, irrespective of where you are standing
What we dislike
- The home has been outfitted with a pull-down bed, it doesn’t have a real bed
4. Adraga
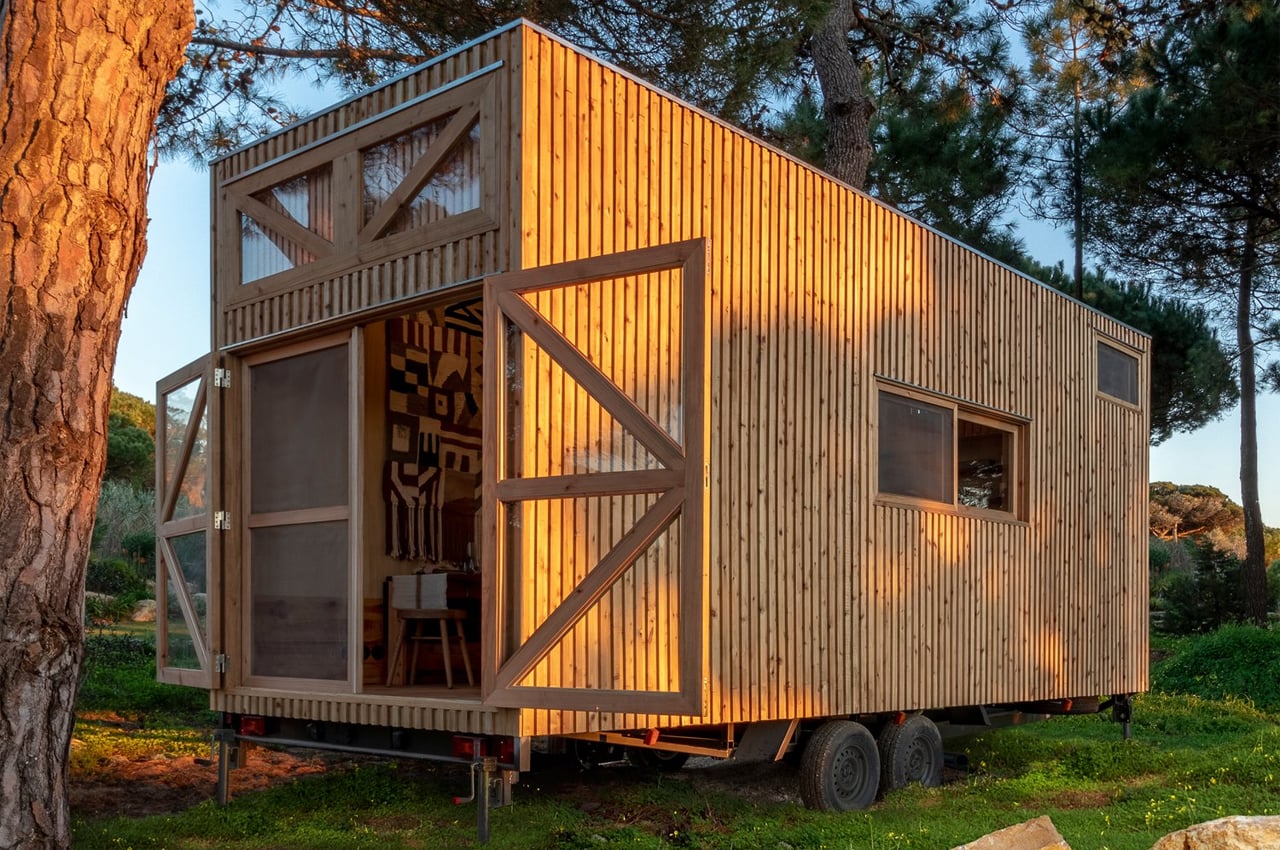
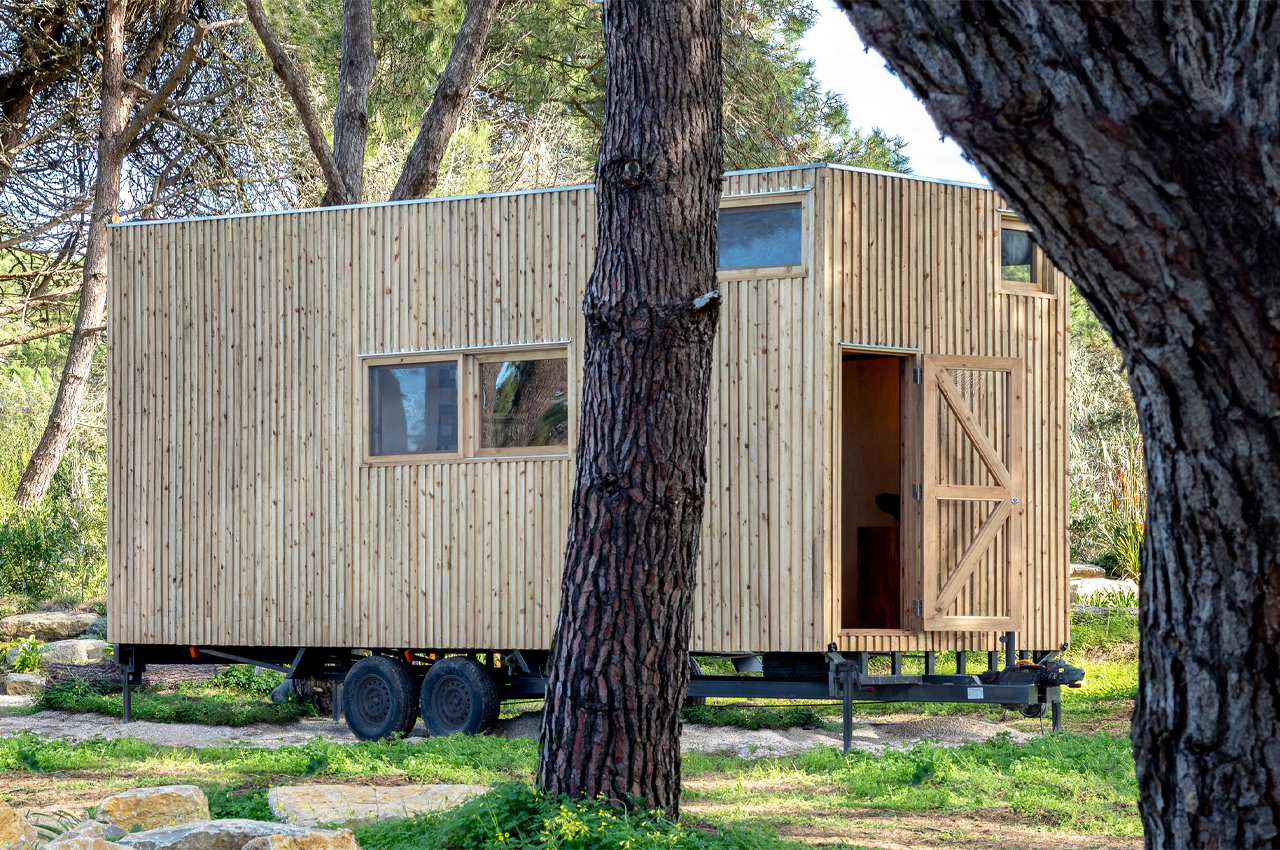
Called Adraga, the tiny home features an array of sustainability elements including solar panels, rainwater collection, and composting garden beds. As part of a larger series of tiny homes on wheels, Adraga is home to a retired couple who just want to disconnect from the busyness of the world.
Why is it noteworthy?
Looking at Adraga from the outside, its unstained pinewood facades invoke simplicity. Defined by a rectangular, flat-roofed silhouette, the team at Madeiguincho found movement through windows and doors. On one end of the tiny home, a single, farmhouse-style door welcomes residents into the home’s subdued bathroom. There, against the soothing backdrop of walnut wood panels, residents can enjoy a semi-outdoor shower atop wooden floor slats.
What we like
- The layout of Adraga is designed to optimize the available floor space
- Incorporated with various off-grid elements
What we dislike
- In the bathroom, a dry toilet operates without flush water and closes the waste loop – but not everyone may be comfortable with using it
5. Lola
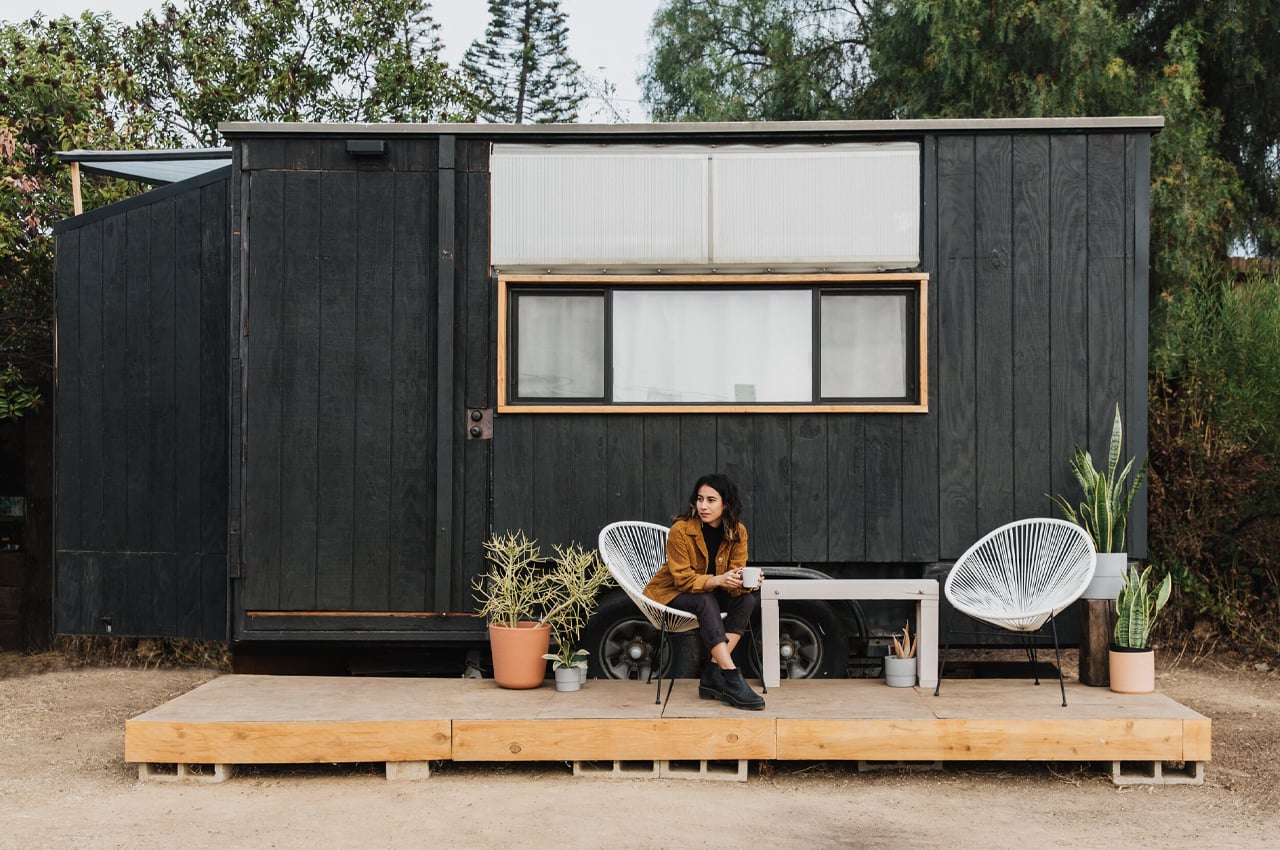
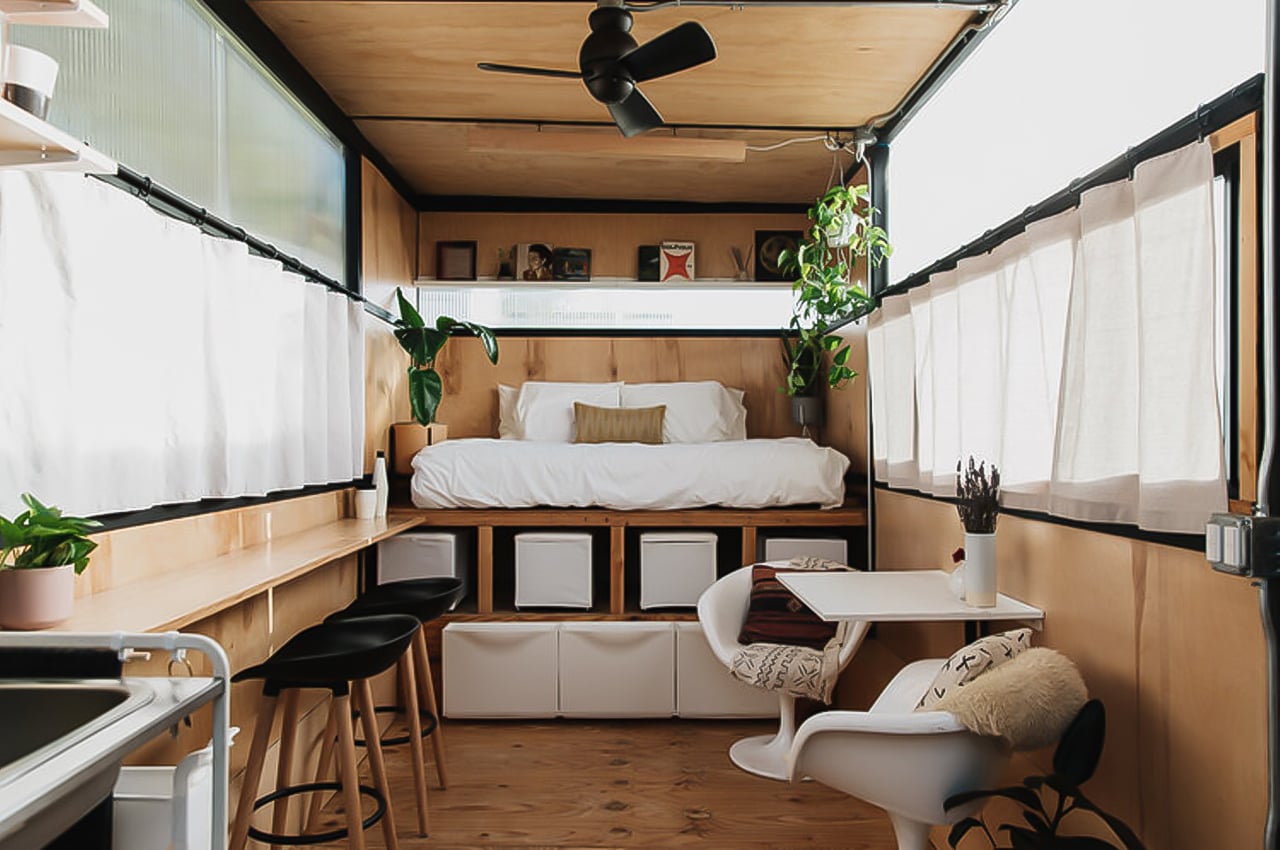
Lola is a tiny home on wheels that’s part of designer Mariah Hoffman’s larger multi-disciplinary design studio and brand Micro Modula, one that explores “home, place, and the self.”
Why is it noteworthy?
Joining the movement, self-taught spatial designer and overall creative Mariah Hoffman planned and constructed her own tiny home on wheels called Lola. Over the span of five years, Hoffman gradually transformed an old utility trailer into a 156-square-foot mobile tiny home. Born out of a daydream to build her own home, Hoffman built Lola to “learn all the necessary skills for [her] personal and creative survival.”
What we like
- Built from construction materials that aesthetically met the bill and also provided some functional elements for the home to brace the seasons as well as the local critters
- The interior was planned in honor of the midcentury design
What we dislike
- The aesthetics may not appeal to everyone
6. IMAGO-iter
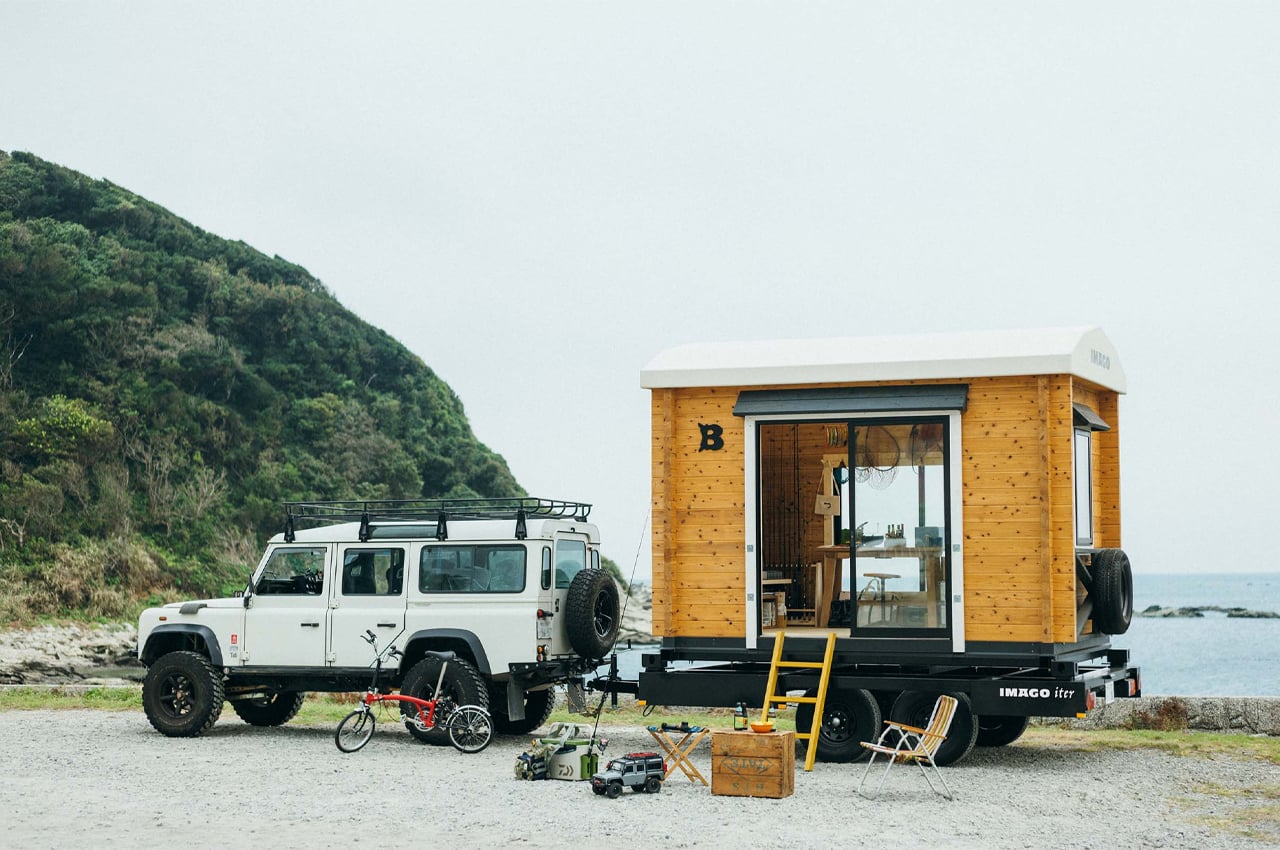
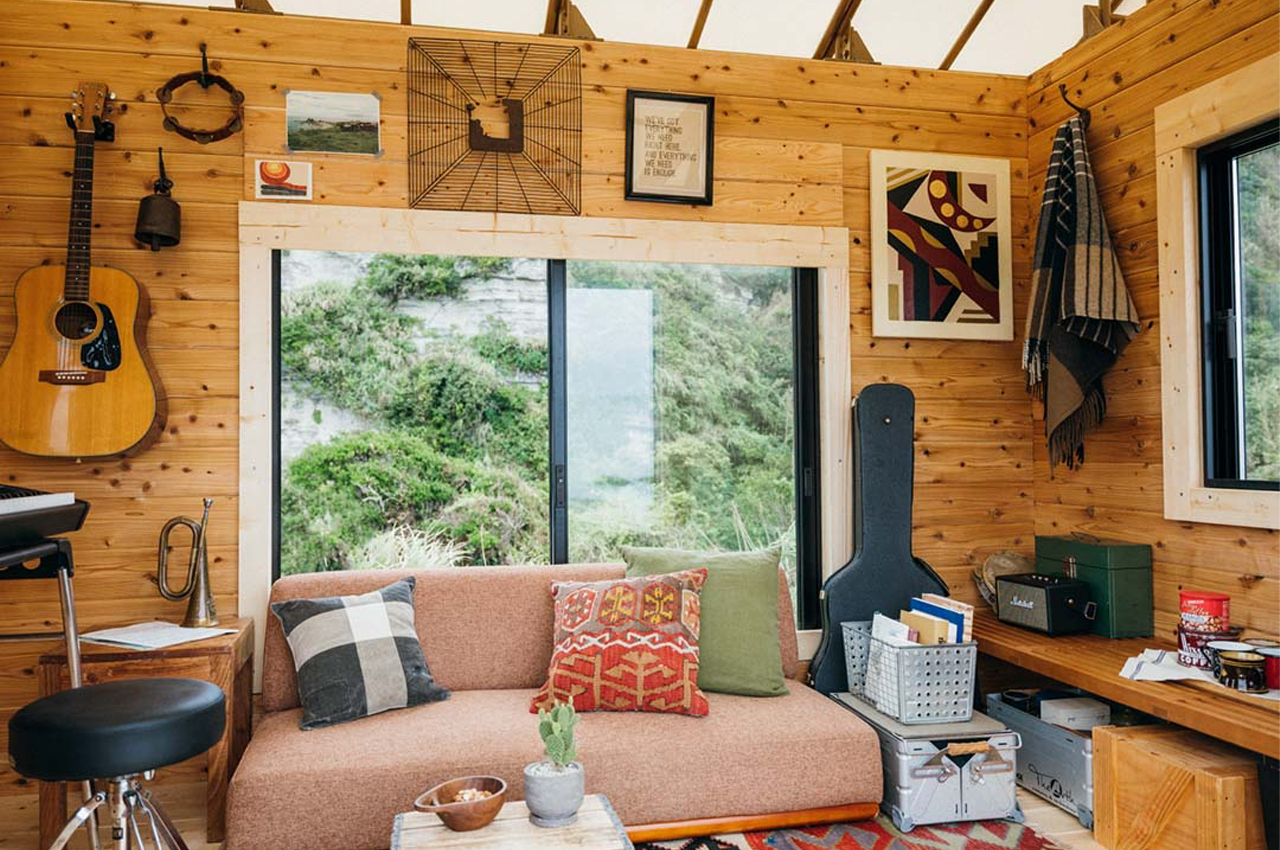
IMAGO-iter carries a 6.5m2 interior volume with 2.4 meters’ worth of headspace, providing just enough room for buyers to customize the space according to their needs. BESS took a customizable approach in designing every aspect of IMAGO-iter, so the mobile home is outfitted with only the bare essentials.
Why is it noteworthy?
Whether you use them as off-grid workspaces or campers on the go, mobile homes provide cozy getaways that we can bring wherever the wind takes us. BESS, a Japanese building firm that specializes in wooden houses, designed and constructed a mobile home called IMAGO-iter to join the party and move with our changing needs.
What we like
- You can choose between a traditional timber or a domed, wagon-like plastic membrane roof
- Suspension and electromagnetic brakes have also been worked into IMAGO-iter’s build to help ensure stable and safe driving
What we dislike
- Given its size, it can be outfitted with only the bare essentials
7. The Romotow
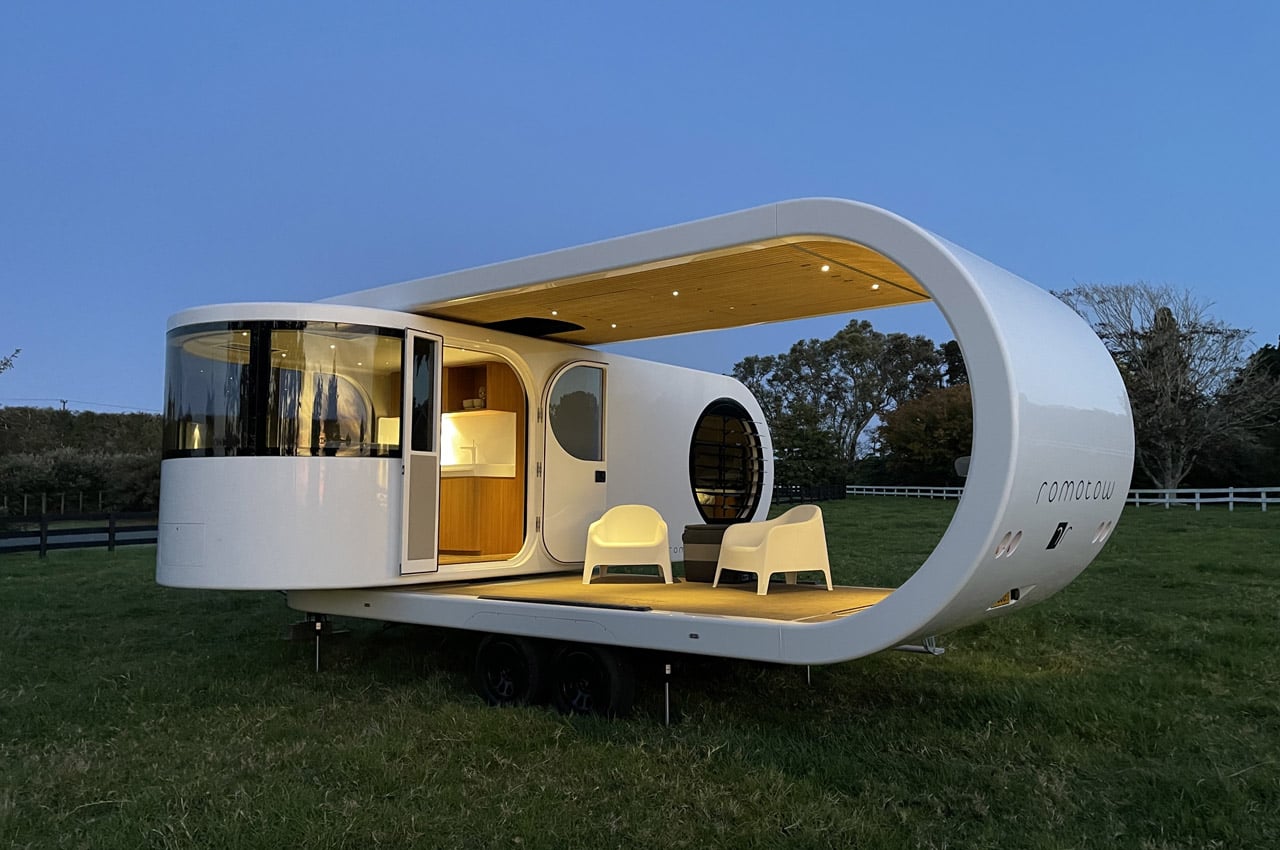
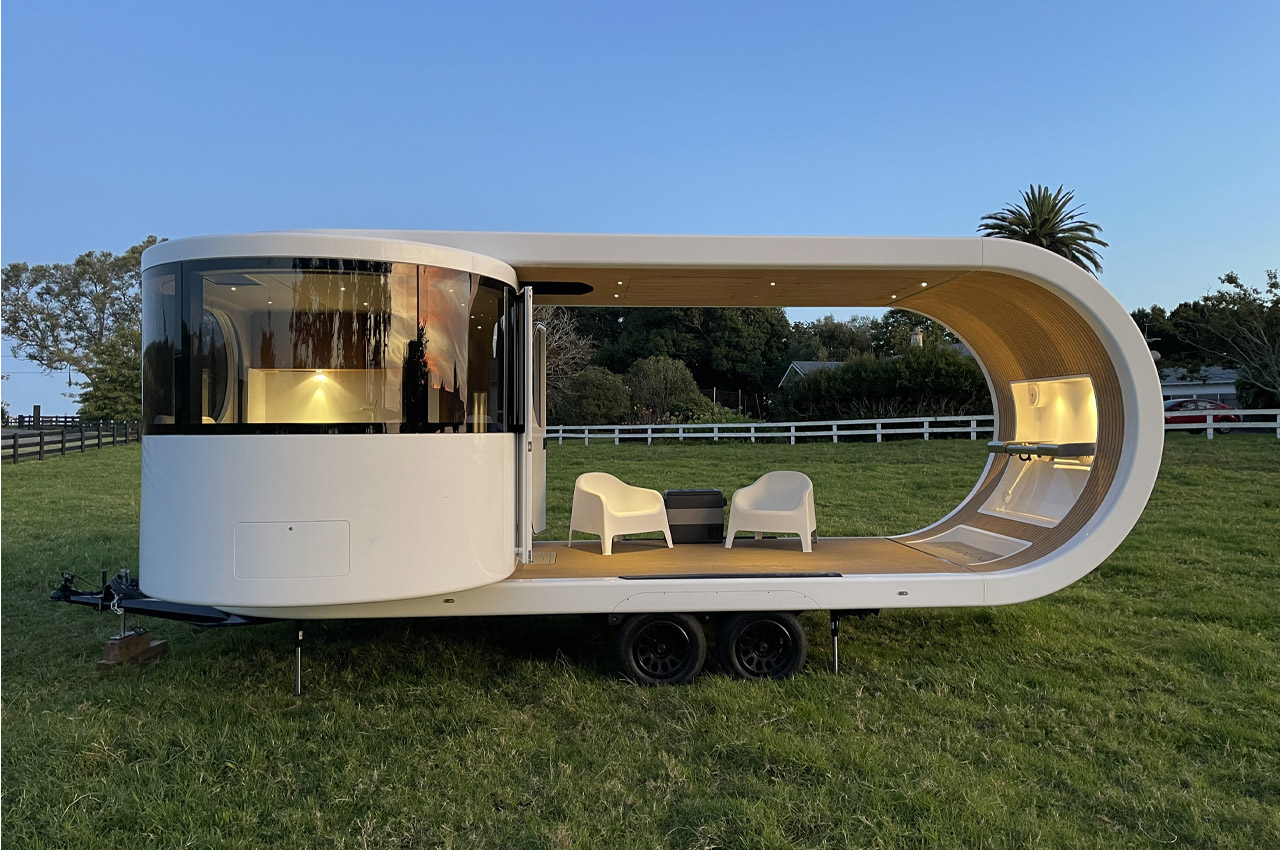
Created by New Zealand-based design and architecture firm W2, the Romotow seems a very innovative design for a trailer, with a fixed chassis that features a rotating closed living unit capable of swiveling around the full 90 degrees to create an extra outdoor living space.
Why is it noteworthy?
In transit, the 30.5ft Romotow remains closed and when it’s stationed for overnight camping, the main living unit with panoramic glass windows on both sides can swivel open: this form factor creates two sections, a large deck, and a sleeping/living cabin.
What we like
- The T8 is powered by a 200Ah lithium battery and also features a 395W solar panel on the roof
What we dislike
- The trailer needs to rotate a complete 90 degrees, and that free space may not always be available
8. The Living Vehicle 2024 HD
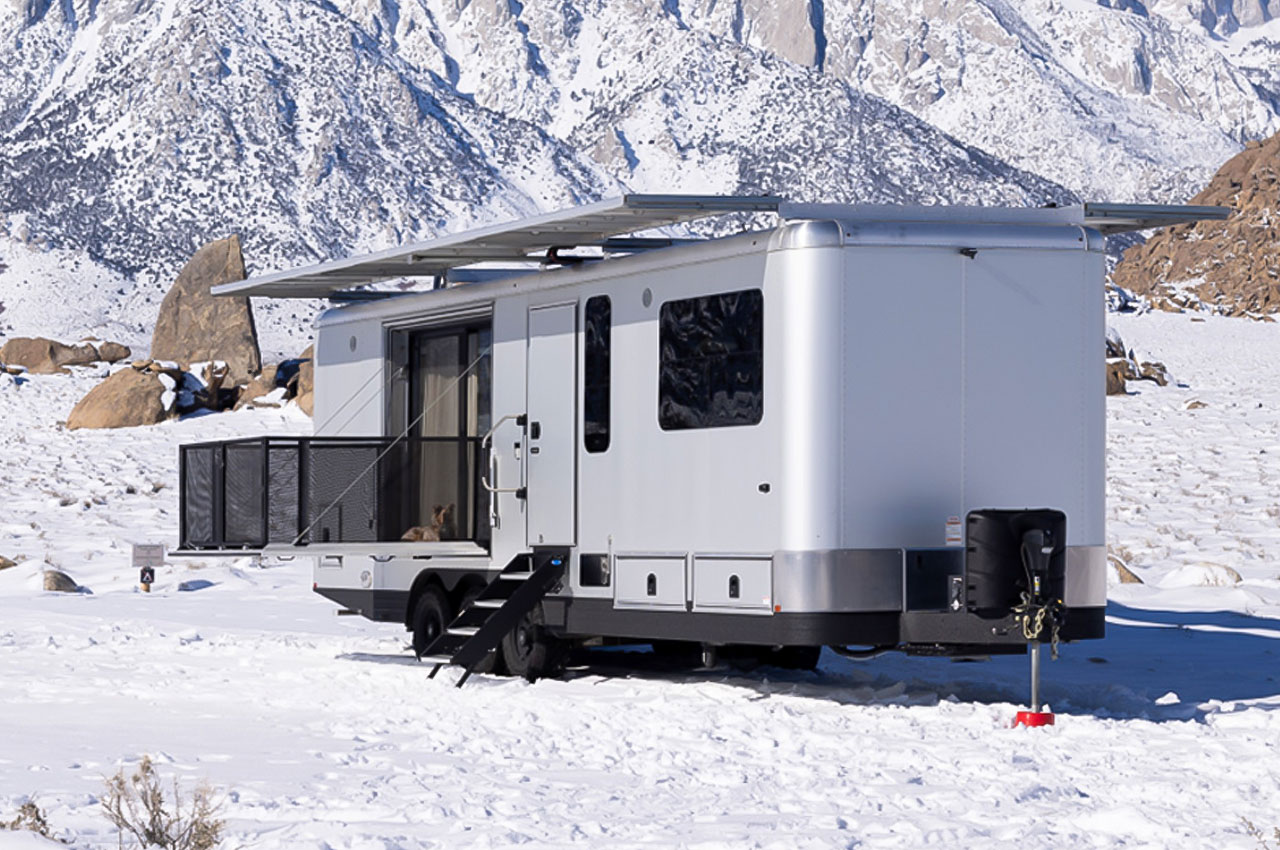
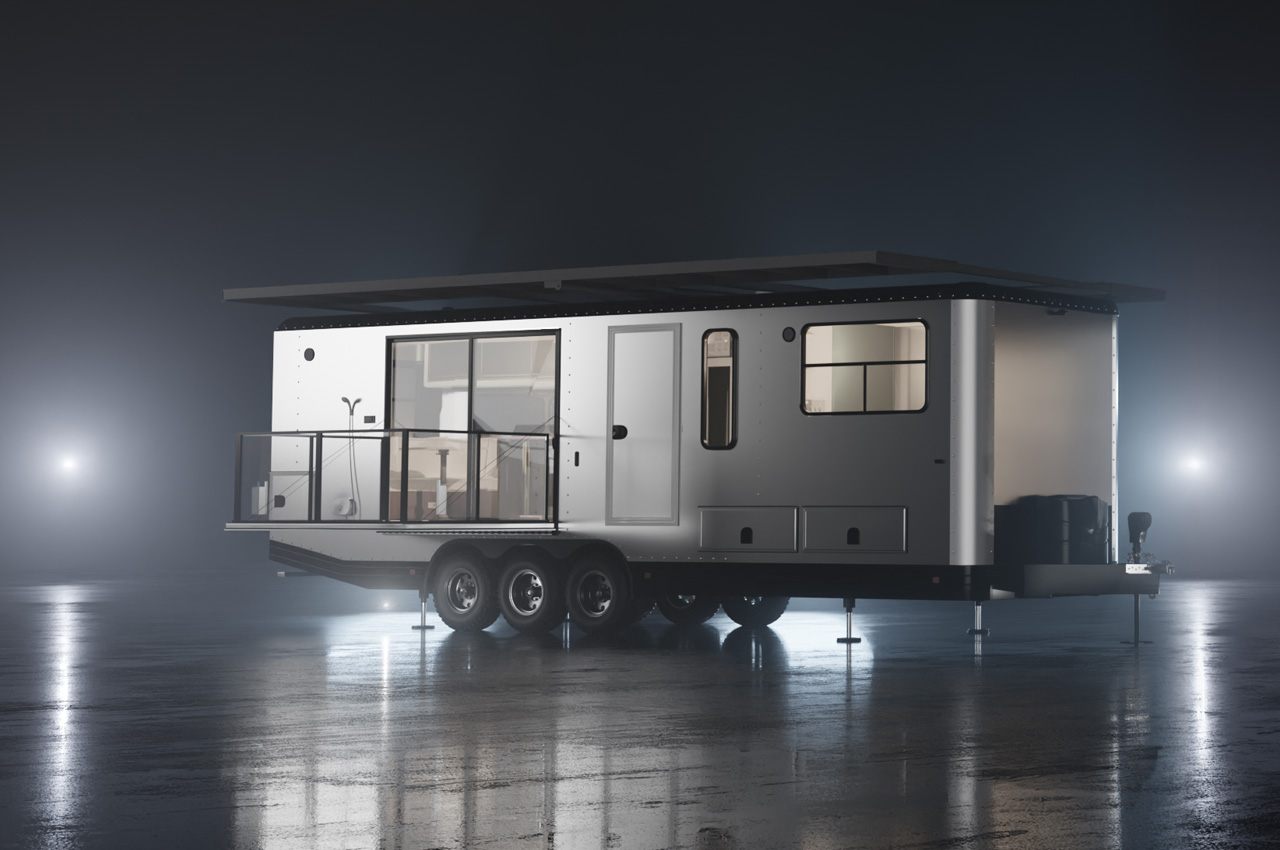
Freedom from everyday mundane life; freedom from the RV parks; and freedom to live in the outdoors for as long as you desire: The ability to provide this level of independence is the most critical feature that sets the Living Vehicle 2024 HD apart from the rest.
Why is it noteworthy?
Made as an ultimate off-grid travel trailer, the Living Vehicle’s HD line-up thrives on advanced energy storage capabilities that permit full-time off-the-grid living with backup fuel options and perpetual resource generation. This system ensures a self-sustaining and resilient living experience with its coveted solar power, which is more than most residential homes.
What we like
- The Living Vehicle HD is fully insulated with 100 percent rigid closed-cell foam, which ensures the interior is cool at 120°F and moderate in sub-zero, -4°F
What we dislike
- It’s not shipped out and available yet
9. The Cercle
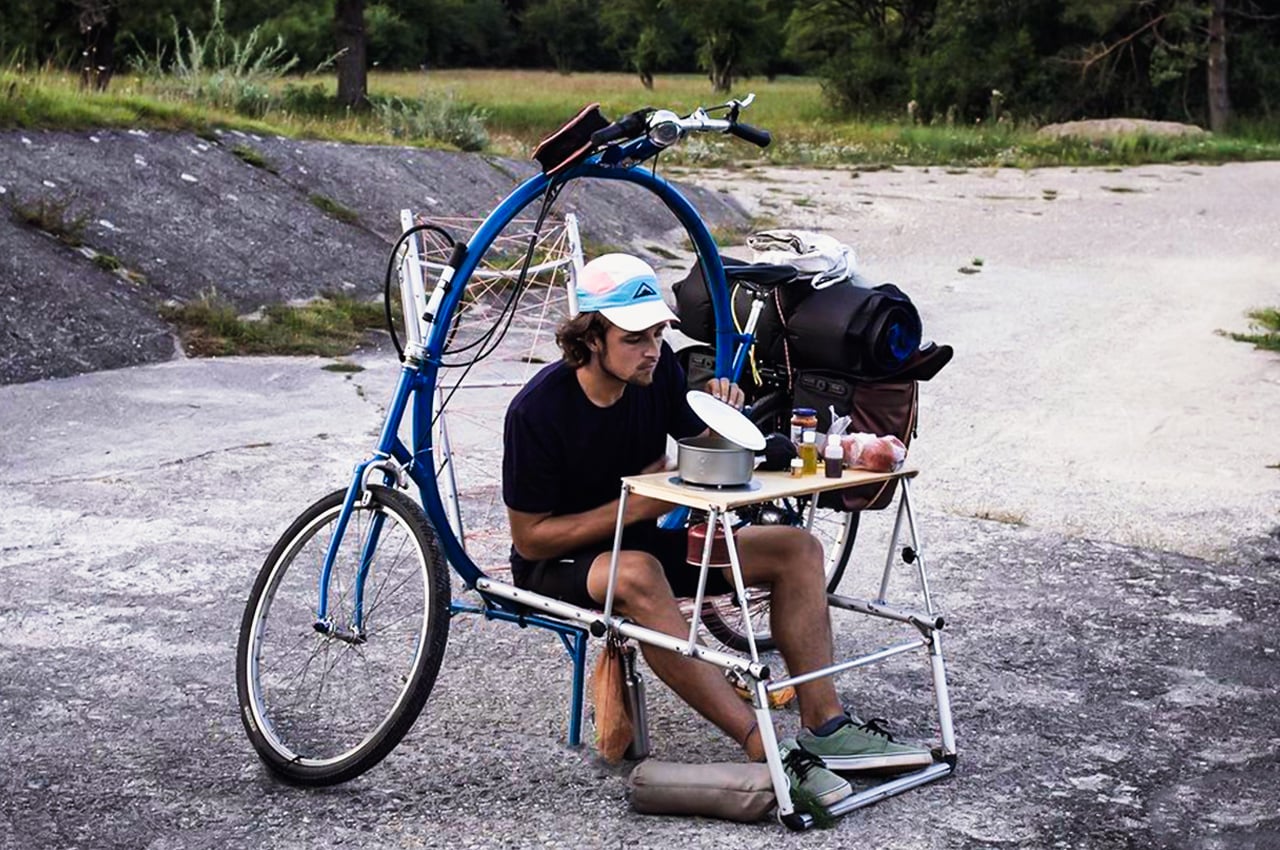

Meet the Cercle, a transformable bicycle designed by Bernhard Sobotta, that is ready for all your road adventures with minimalism at the core. It’s like the cozy feeling of being home no matter wherever you pedal to on the face of this planet. The crazy idea struck Bernhard when in the summer of 2019, he was sitting in his shared kitchen and wondered how he could combine a hammock with a bike frame. He did so by combining a fold-out aluminum day bed frame and the bike frame, bringing Cercle to life!
Why is it noteworthy?
The Cercle’s frame is designed to perform everything from sitting, cooking, working, resting, or even sleeping. So, this two-wheeled paradise is all you need to be classified as a crazy 21st-century nomad who’s leaving virtually no carbon footprint during their solo exploration. If you notice closely, the circular frame of the bicycle holds the foldable day bed stands in the middle. The frame can be oriented for multiple functionalities – for example, for sleeping in the nighttime or as a chair for a comfortable working position, or a lounger in a picturesque location. Consequently, when it is time to hit the road, the lounge stand folds up to become a part of the bicycle frame for hassle-free pedaling.
What we like
- You can pitch a one-person tent around the bicycle frame for protection against the elements and nighttime cold weather
- You can mount all your essentials in small backpacks for an adventurous bike tour like none other
What we dislike
- Not the most comfortable or practical option for a longer journey
10. Airstream x Porsche Trailer
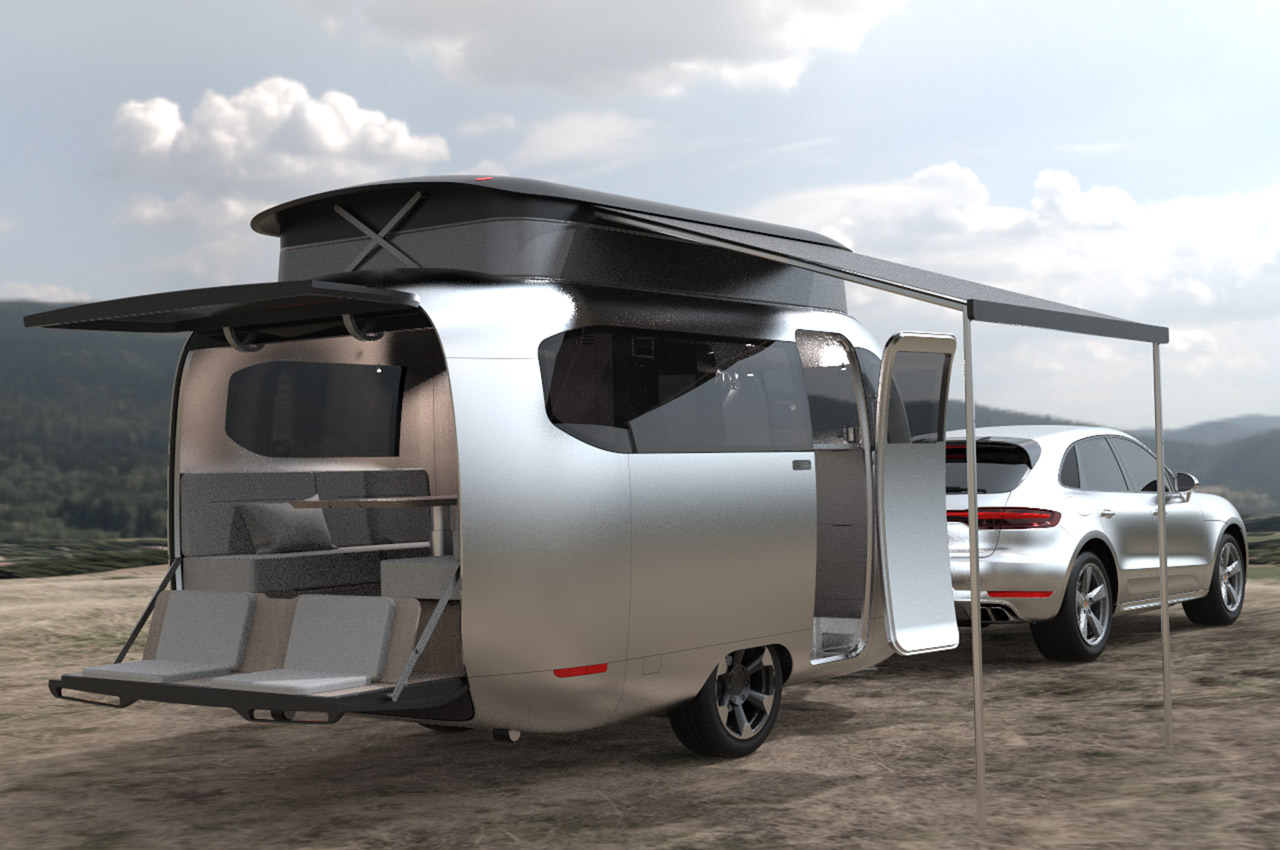
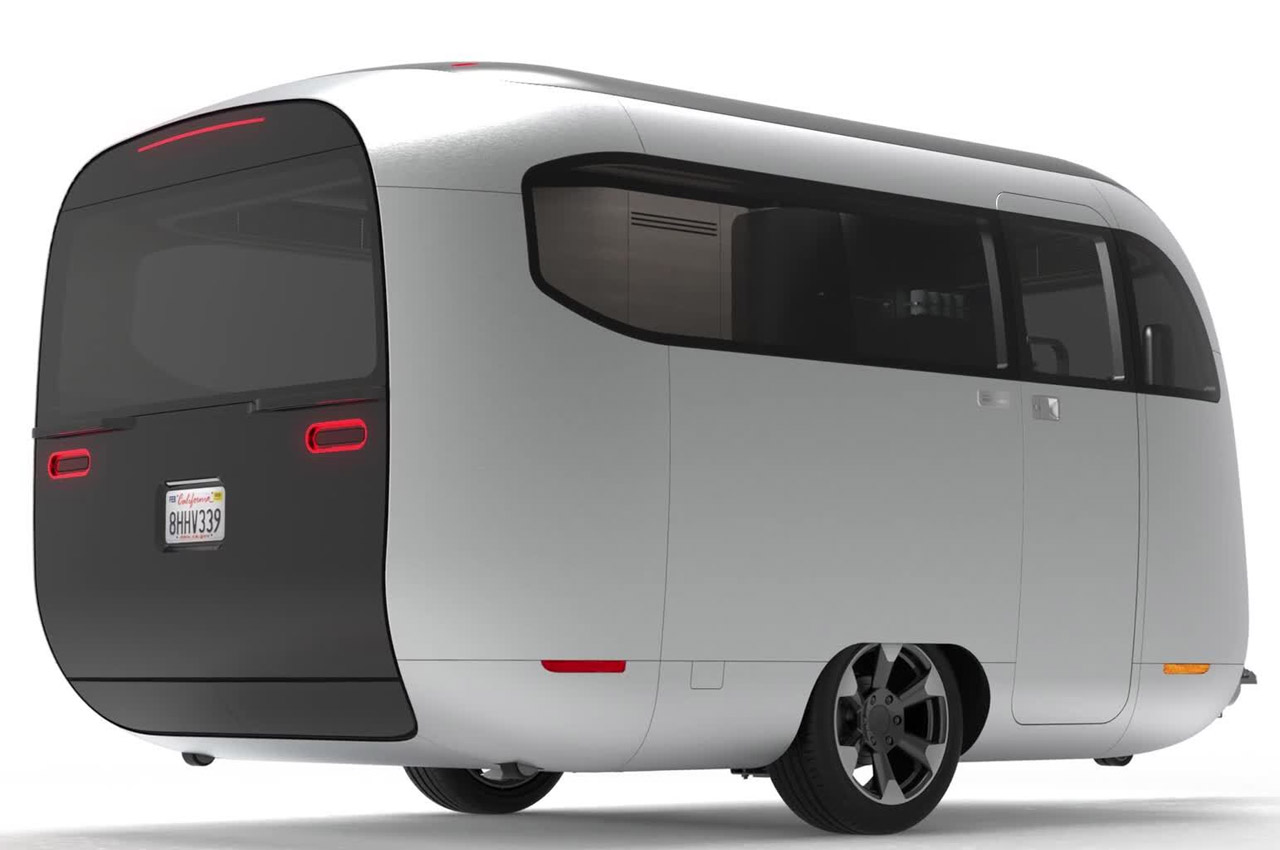
Airstream has been an innovative RV manufacturer, but this Porsche-designed next-gen Airstream trailer is far from what the former has managed through the years. A result of “what if” collaboration between the two design stalwarts, the concept may be starkly different but it deviates ever so little from Airstream’s signature riveted aluminum look.
Why is it noteworthy?
A first-of-its-type Airstream trailer with a lowered suspension, this Porsche design is more optimized for towing with electric vehicles. The design allows several things to be tucked into the 10-inch space below that trailer’s floor. So, you get water tanks, heating components, a spare wheel, and a Lithium-ion battery all tucked in there to save you space onboard.
What we like
- Provision to integrate rooftop solar panels
- The airstream features an aerodynamic shape with the front improved for airflow, while its flush underside design ensures reduced drag-creating projection
What we dislike
- Given that it’s a Porsche-inspired design, we wish to look at the manufactured design before reviewing it
The post Top 10 tiny homes on wheels to enjoy micro-living setups on the go first appeared on Yanko Design.
