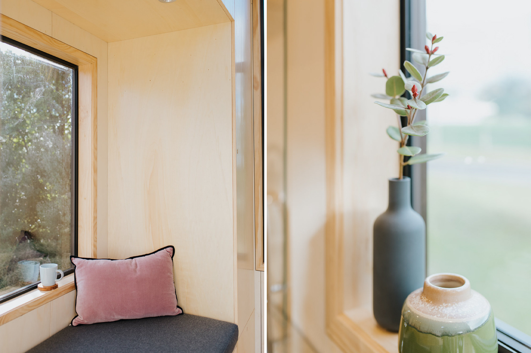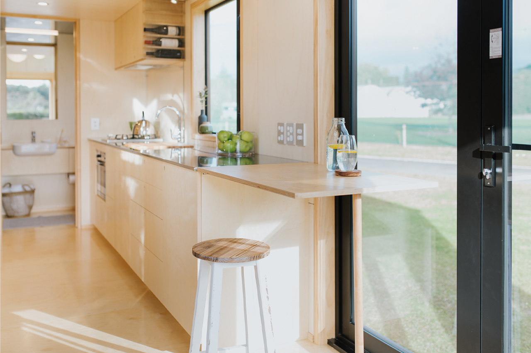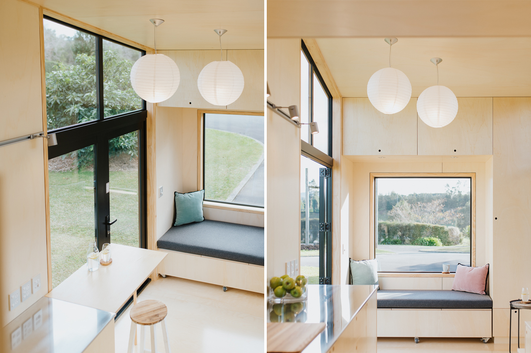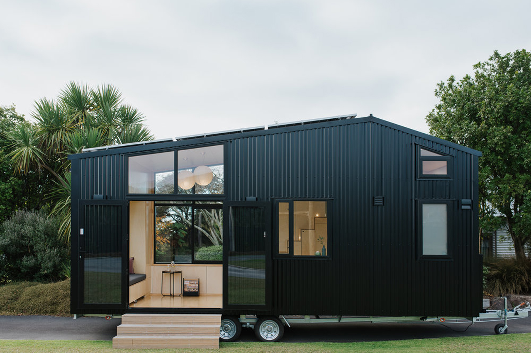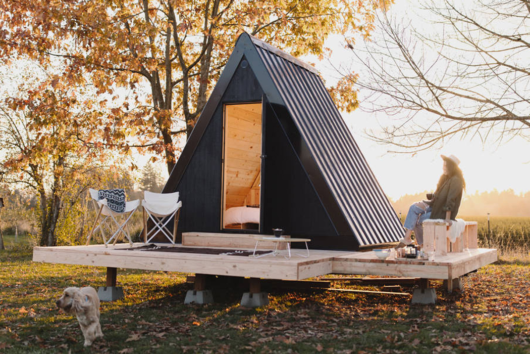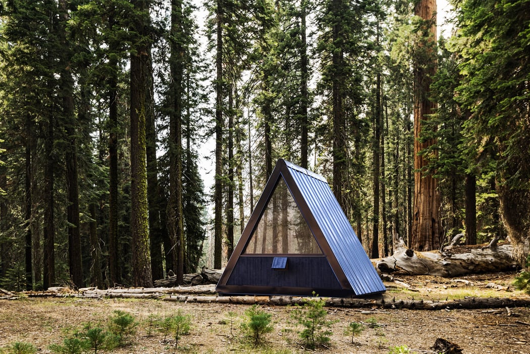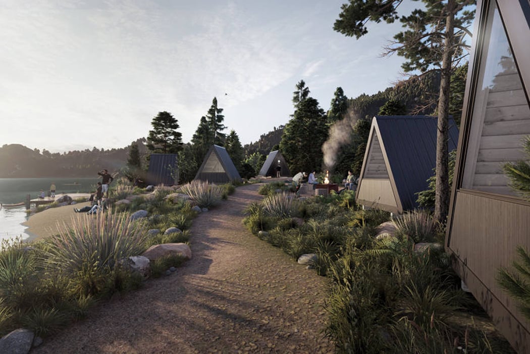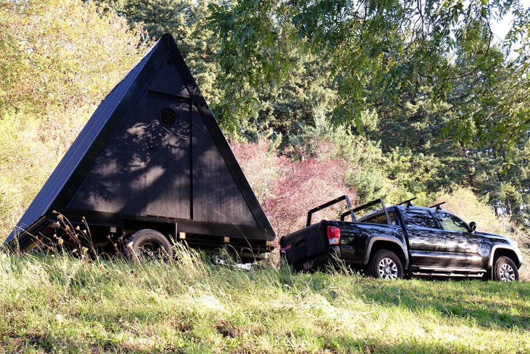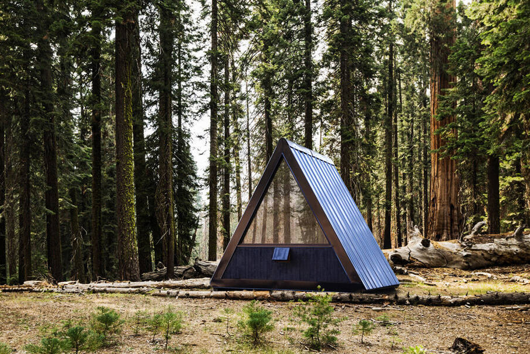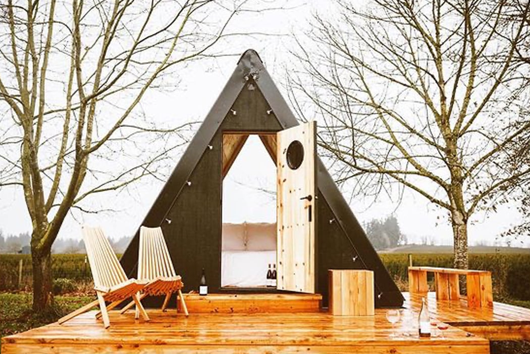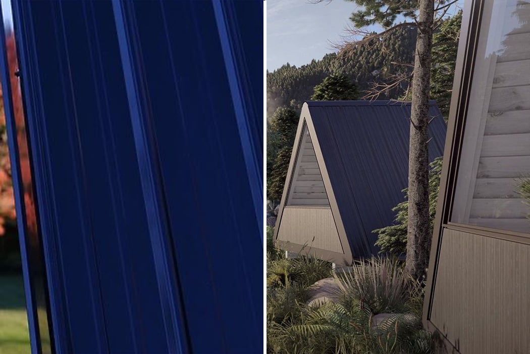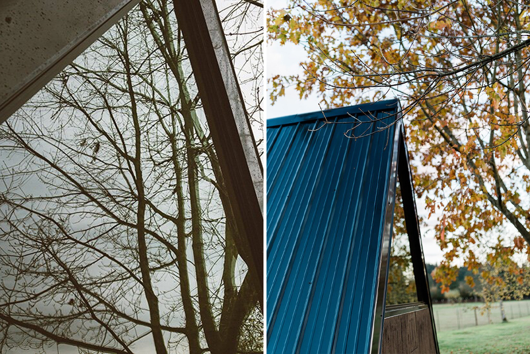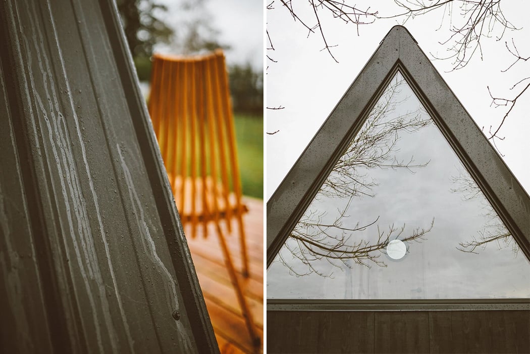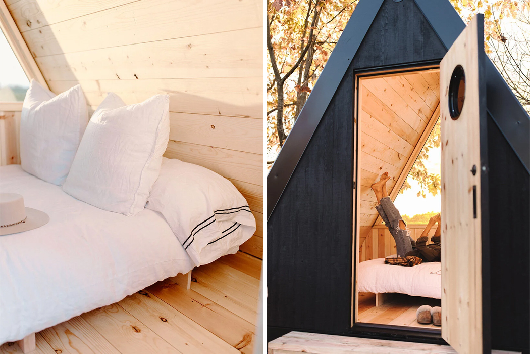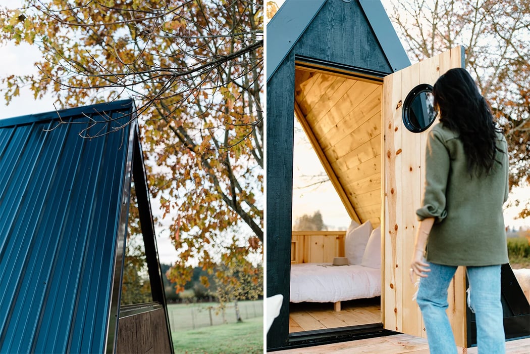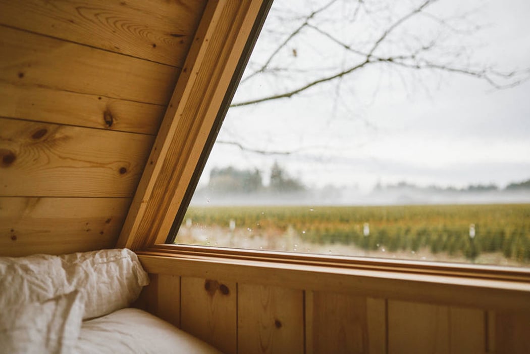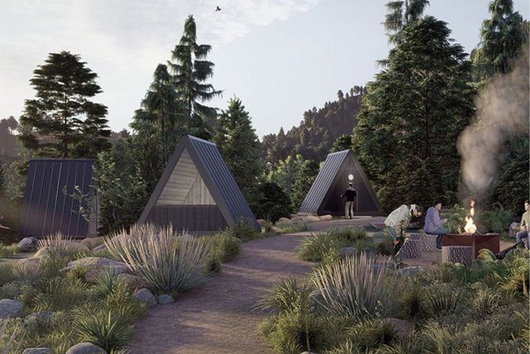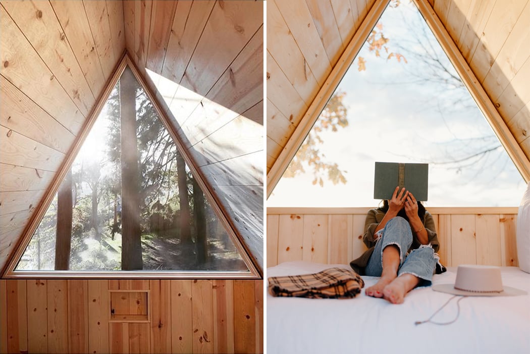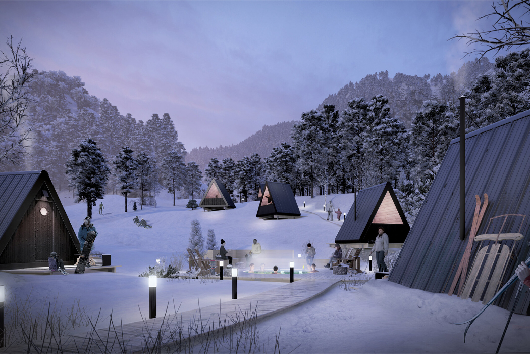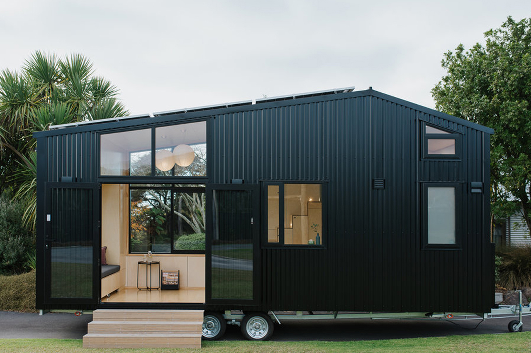
Transportable tiny homes are complex operations, to say the least. Designing them to be sustainable makes building them that much more of an intricate process. First Light Studio, a New Zealand-based architecture group built their own tiny home with help from a local company Build Tiny, Ohariu, checking all of the above boxes. Built to be net-zero through several sustainable features and compact enough to meet all NZTA regulations for mobile homes.
Ohariu was built by First Light Studio and Build Tiny from a client’s brief calling for, “a refined tramping lodge on wheels.” That’s code for hiking, for all us Americans. Since the tiny home would primarily be used for hiking trips and traveling throughout the outdoors, Ohariu was built to be adaptable and versatile above all else. Inside, the living spaces are described by the architects at First Light Studio as being, “more a large and very detailed piece of furniture than a traditional house build, the fit-out [focusing] on the things that are important and necessary.”
Catering to the necessities and casual family pastimes, the tiny home is doused in modular and multifunctional design that’s surrounded by creamy poplar plywood walls and silvery fittings that add a touch of refinement to an otherwise bare interior. Each furniture piece inside Ohariu doubles as storage to maintain an open, clutter-free interior where the tiny home’s family would bond over pastimes like cooking, playing card games, and enjoying the surrounding landscape. Featuring a chef’s kitchen, Ohariu comes with plenty of prep space for cooking and integrates tilt-up tabletops to make even more for when there’s company. Outside, Ohariu is coated in a stealthy ebony corrugate to match its lightweight mobility, supported by aluminum joinery, lights, and utilities that were given the same ebony finish. Ohariu’s roof is asymmetrical with six solar panels lined up on its longer side and a mezzanine bedroom cozying up beneath its sloped short side.
Entirely powered by the solar panels that make a grid on the roof, Ohariu is net-zero, featuring amenities like an LPG gas cylinder, LED lighting, low-water usage fittings, as well as a composting toilet. Enhancing the tiny home’s sustainable build, the materials used to construct Ohariu are recyclable for the most part and low-maintenance, durable, and locally sourced.
Designer: First Light Studio x Build Tiny
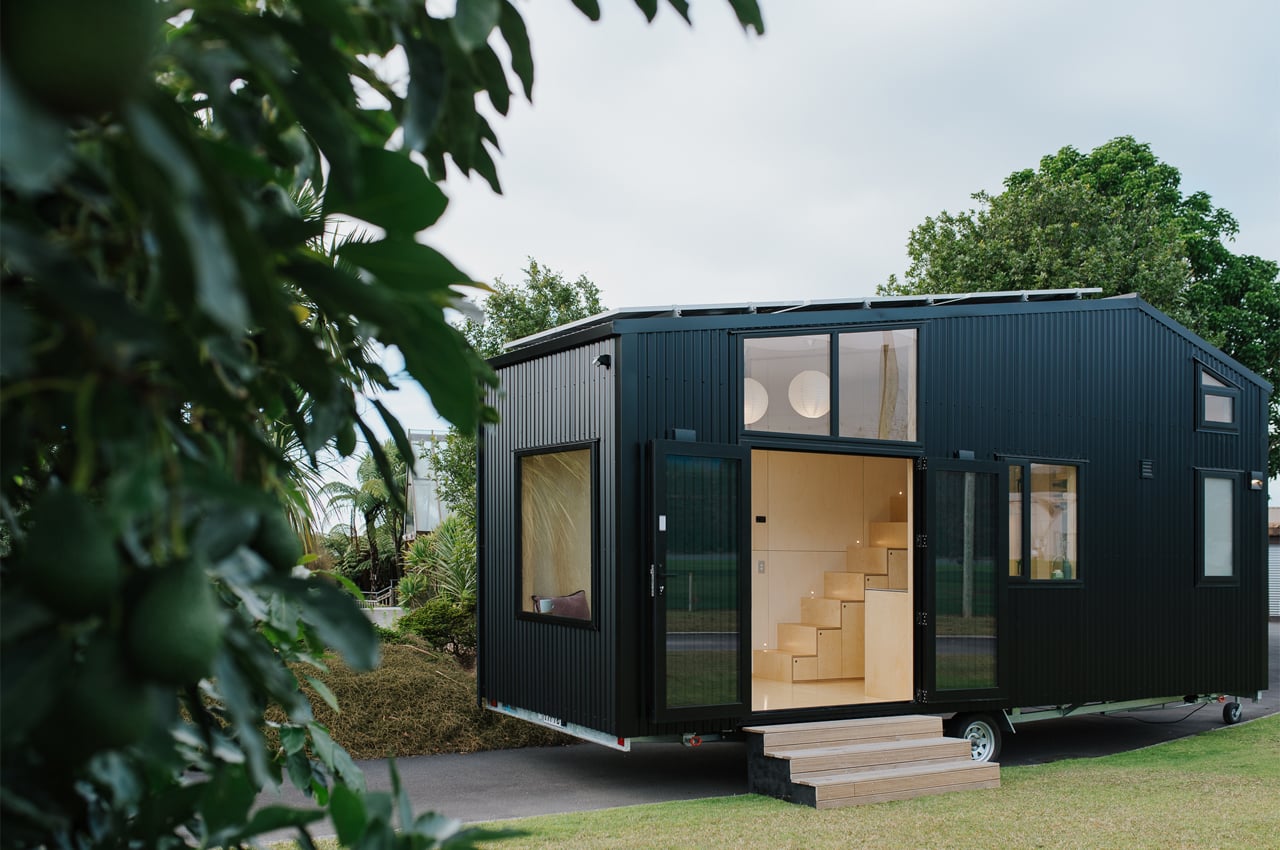
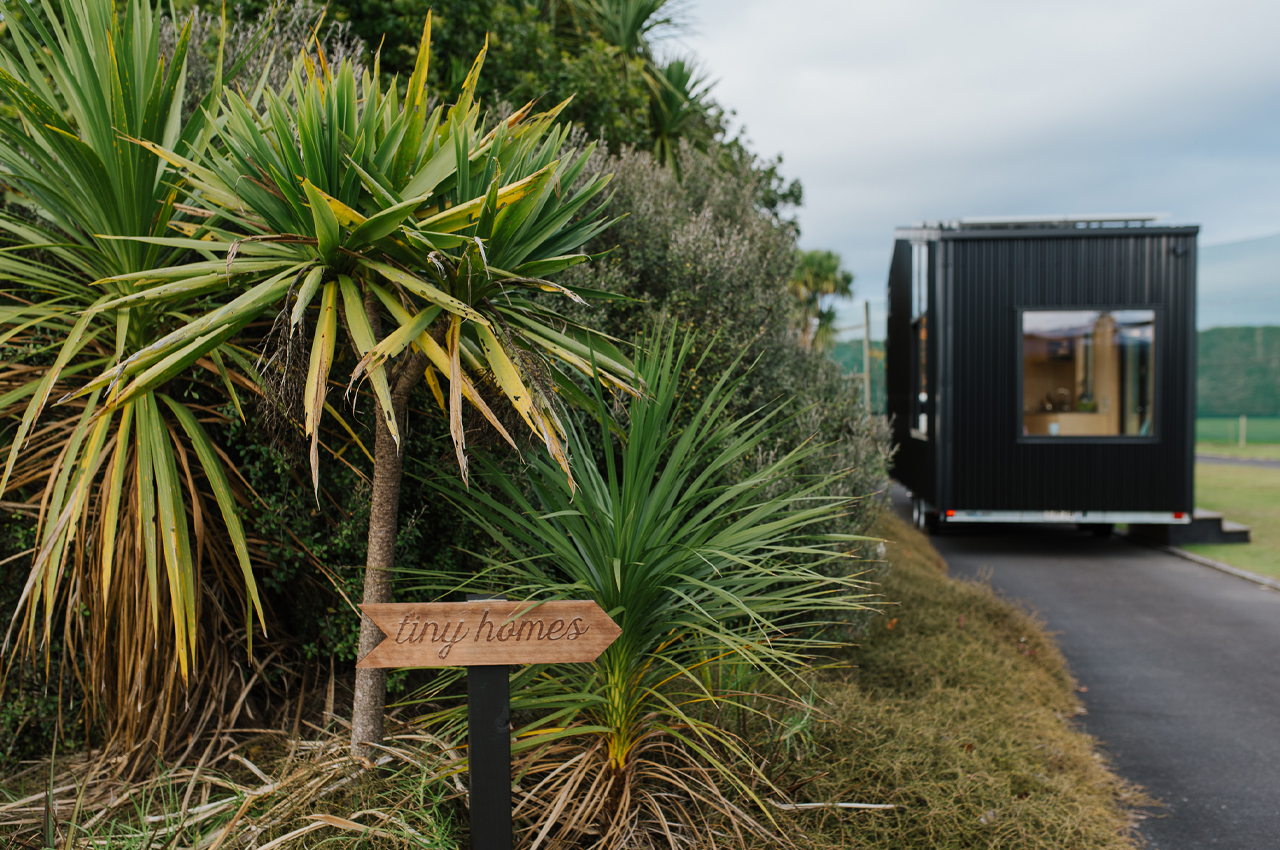
Ohariu features expansive french doors, opening up the interior to the outside environment for endless views while traveling.
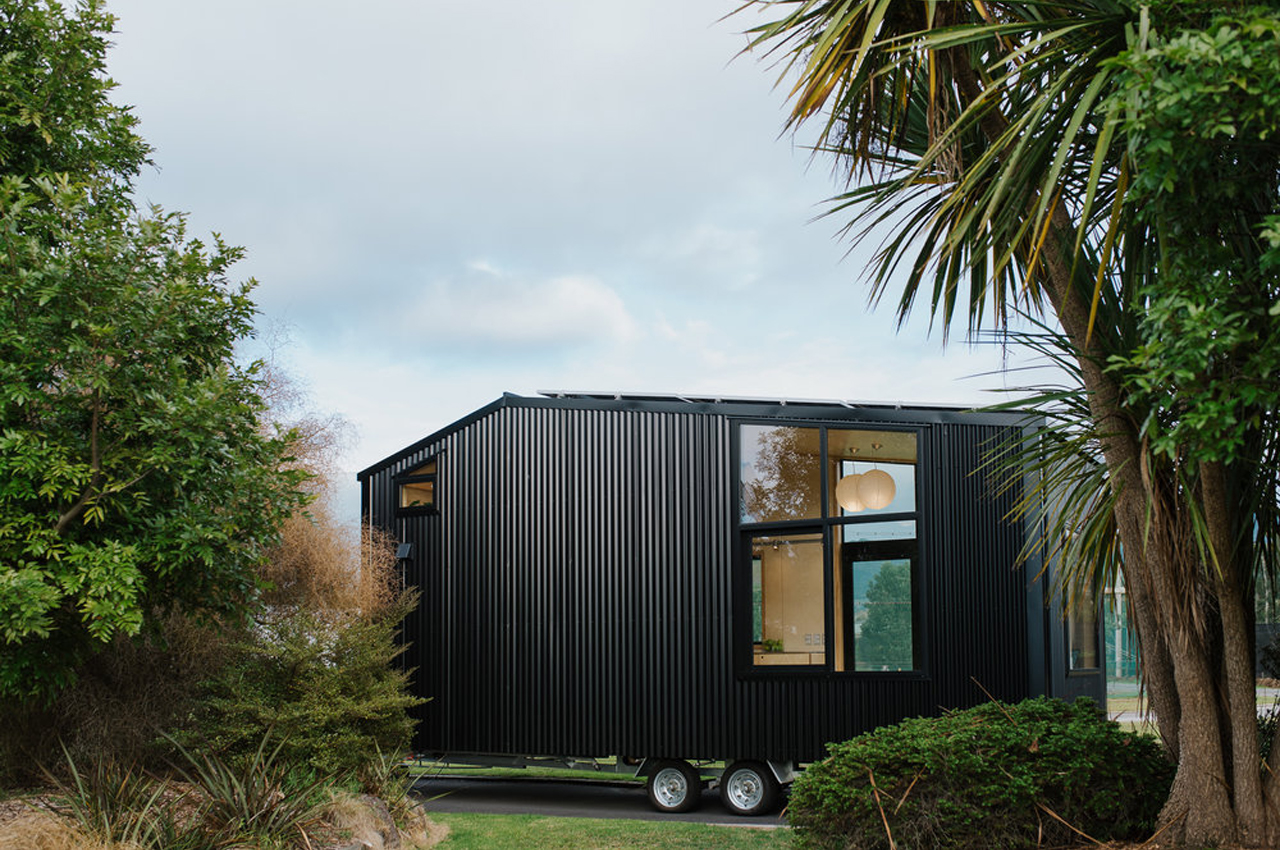
Coated in ebony corrugate, Ohariu travels from one excursion to the next, never losing its stealthy personality.
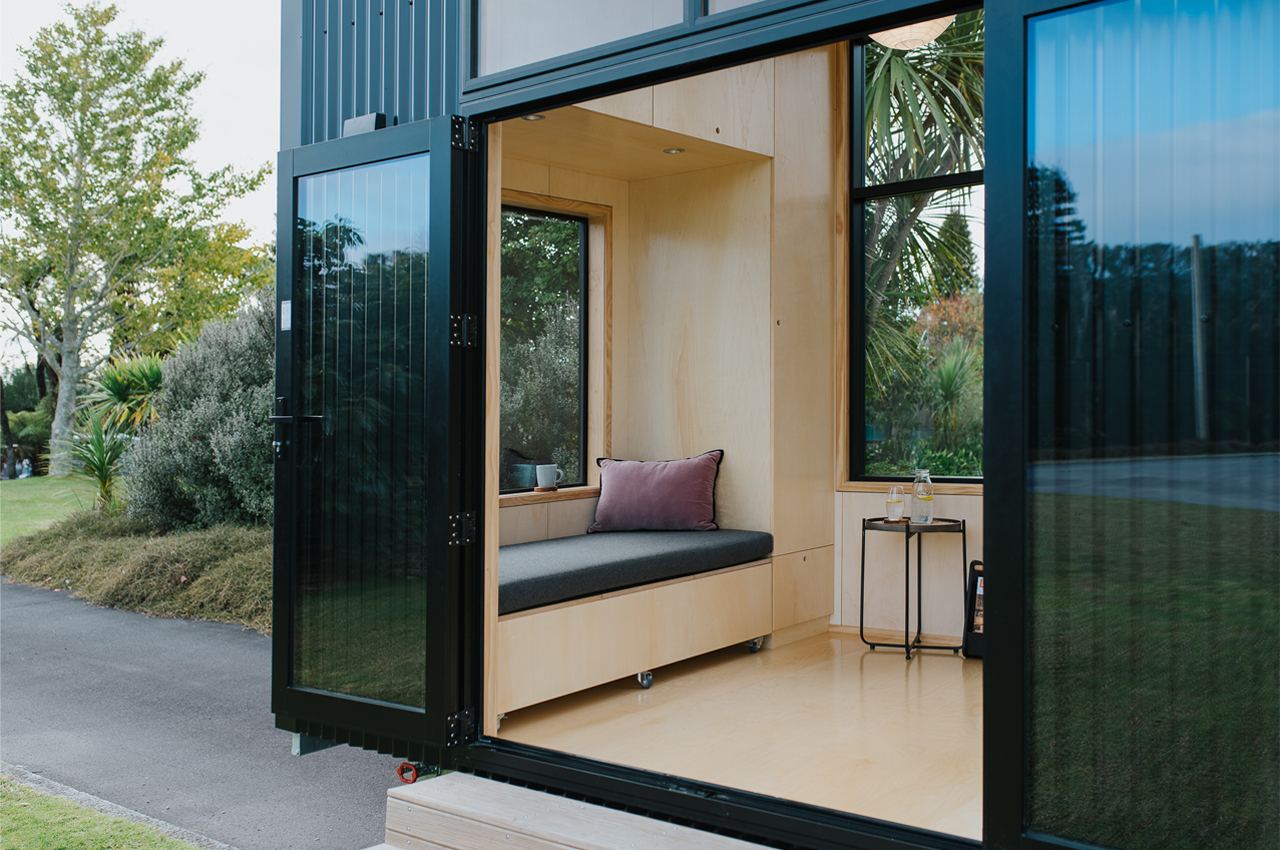
With plenty of open interior space, when the french doors open up, the interior seamlessly blends with the outside.
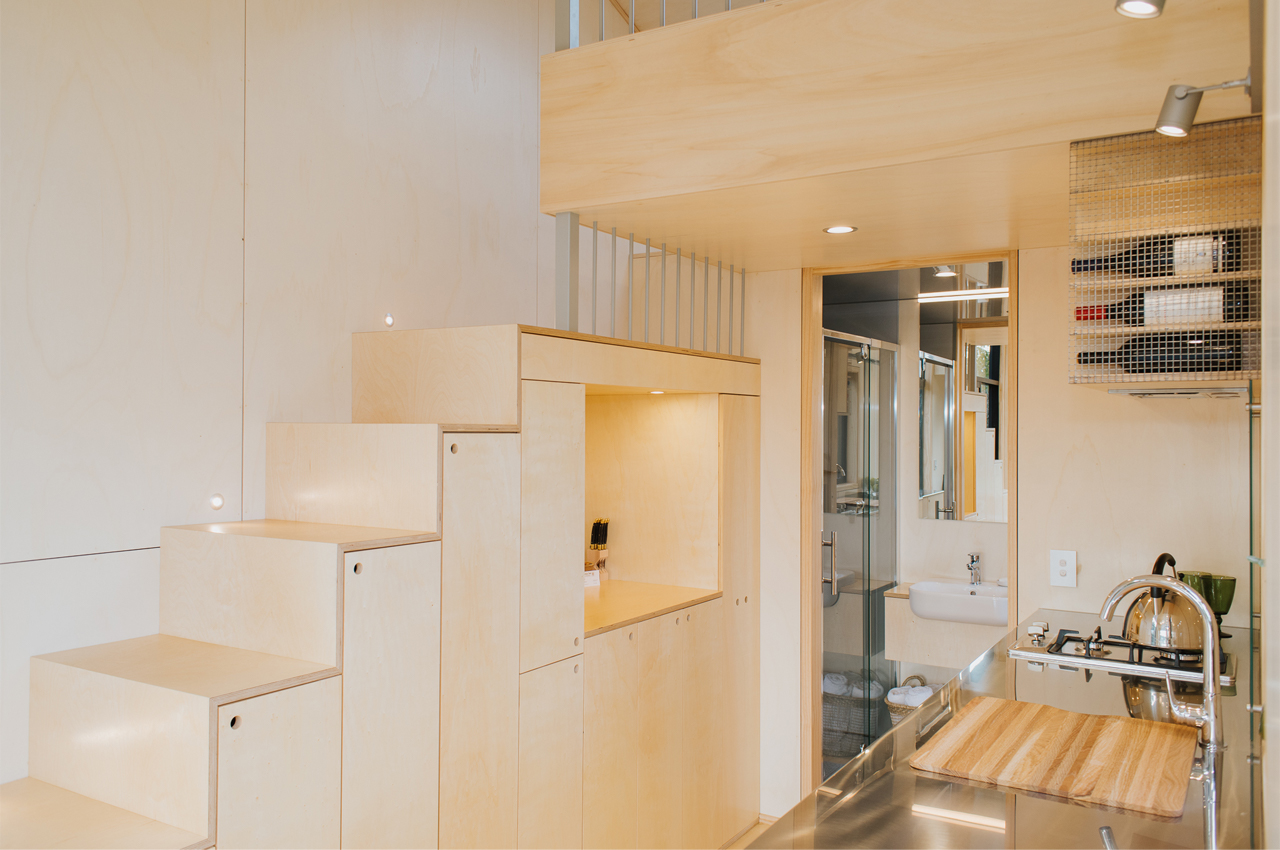
Poplar plywood line the walls and furniture of Ohariu’s interior living spaces for bright, sunlight-drenched room.
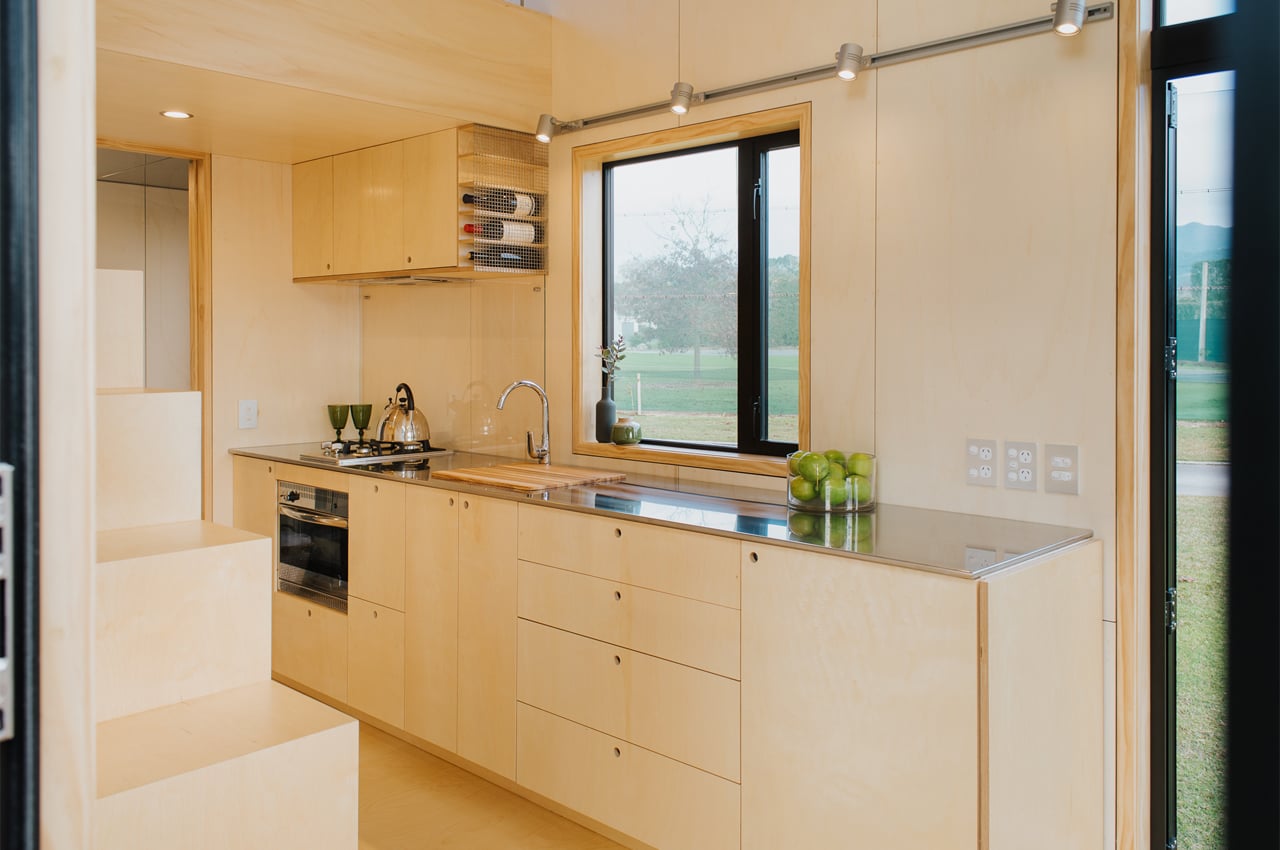
The chef’s kitchen features plenty of integrated storage and even a tilt-up tabletop to make more room for kitchen prep.
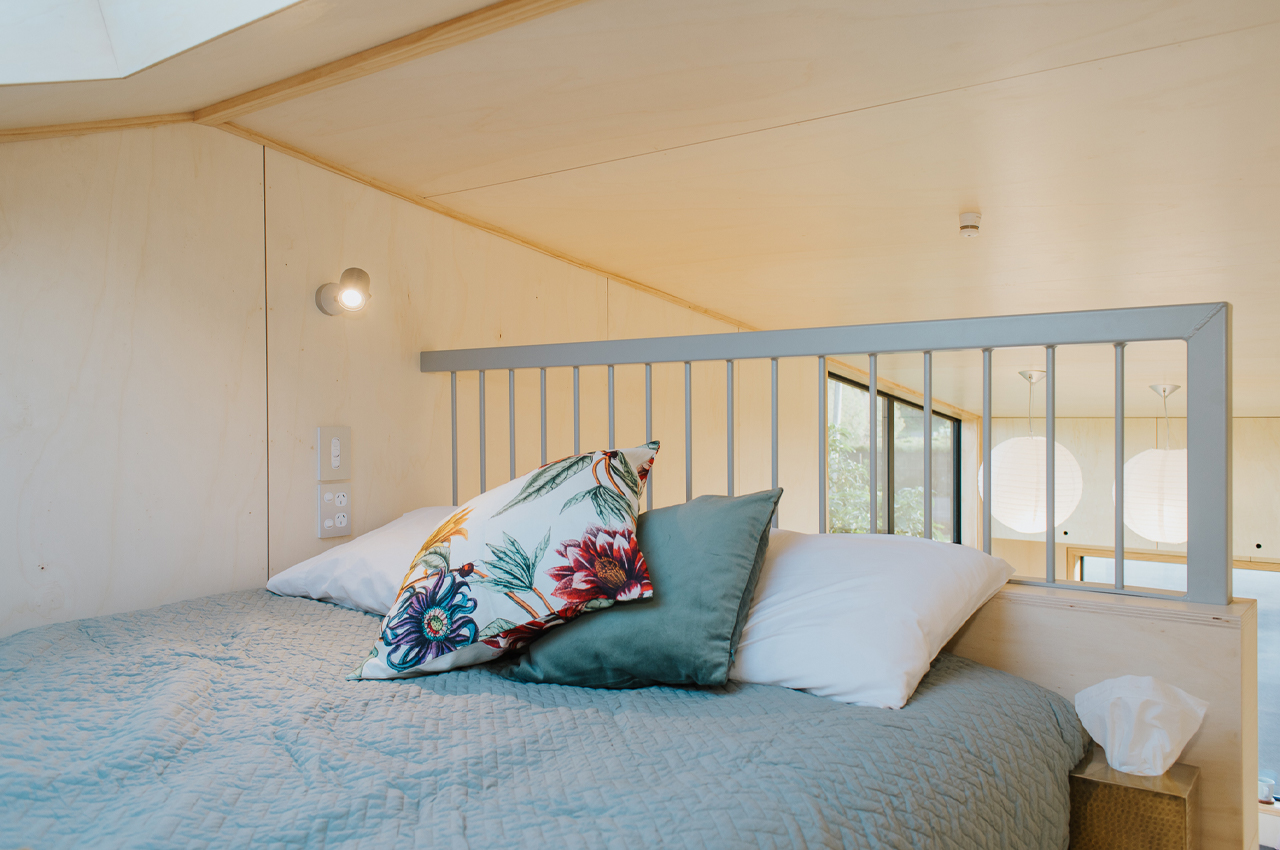
The mezzanine bedroom is located near the roof’s pitched, shorter side.
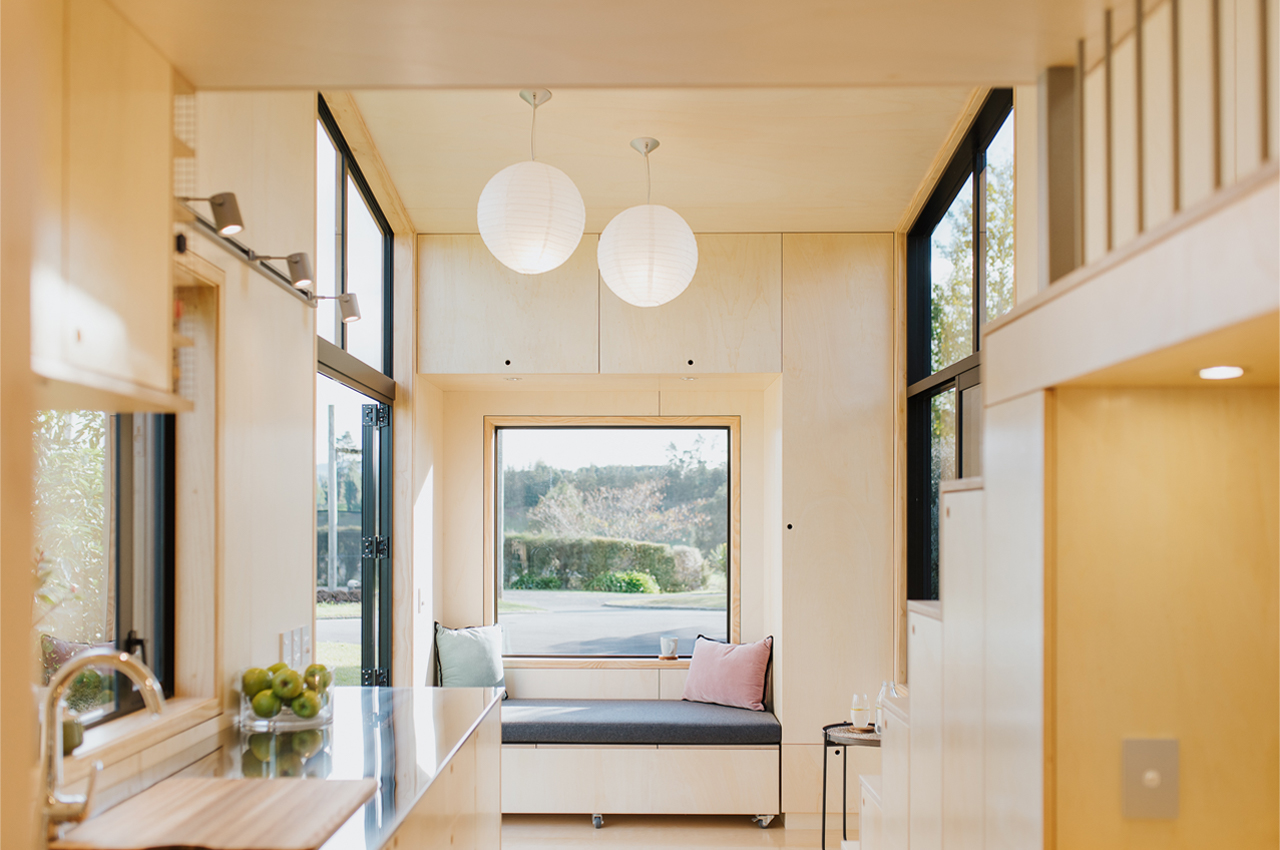
Plenty of broad windows line the sides of Ohariu to really brighten the space.
