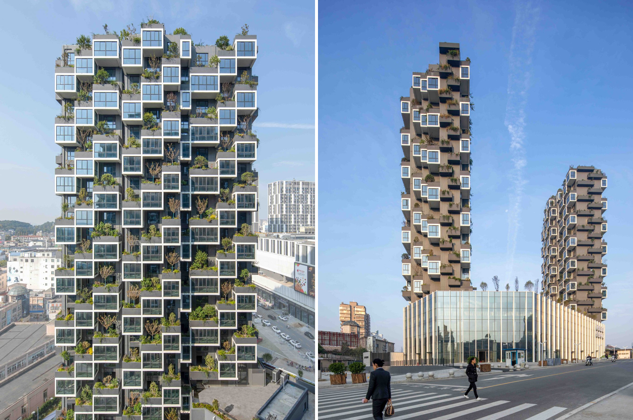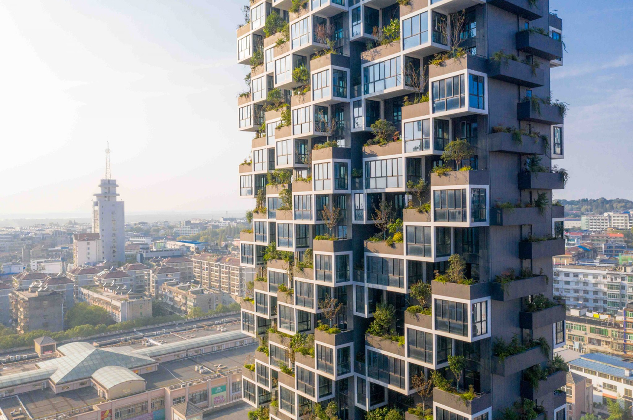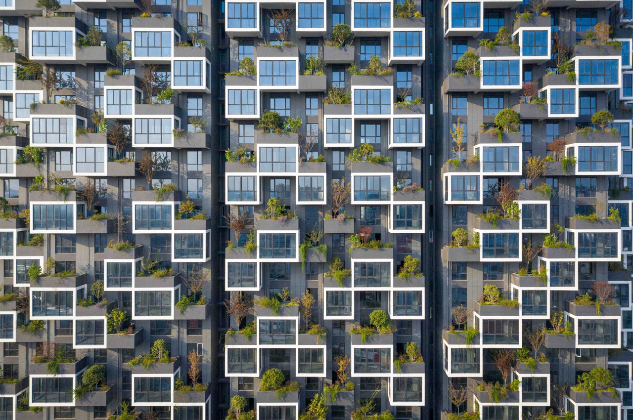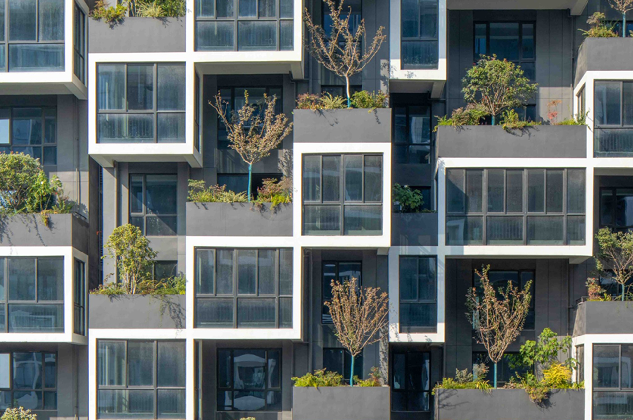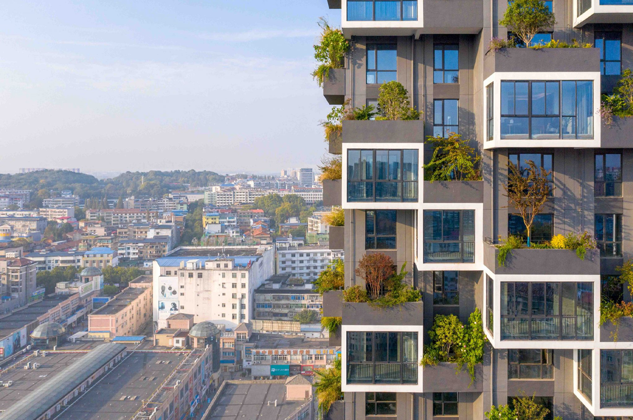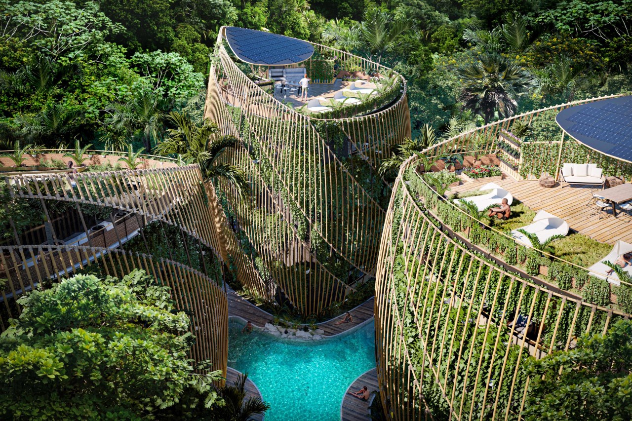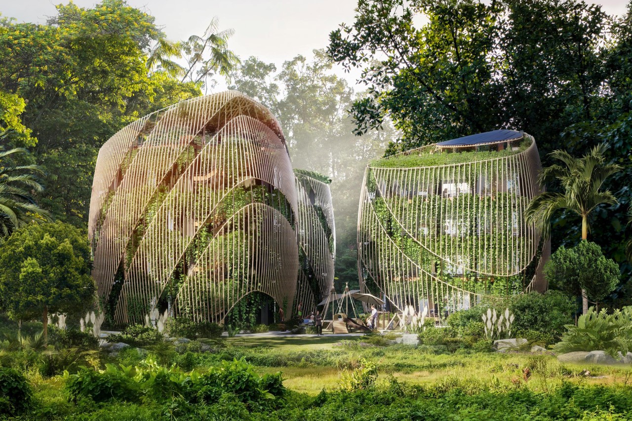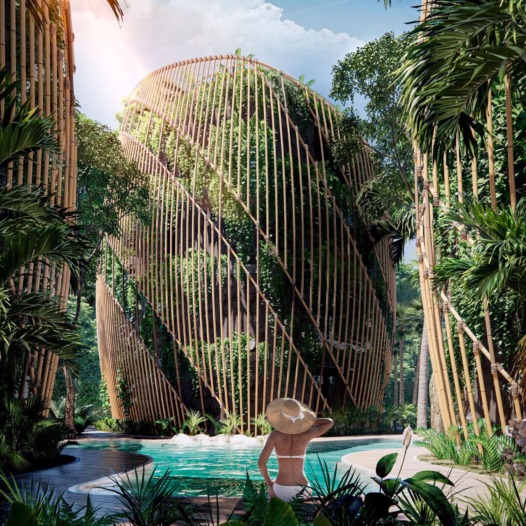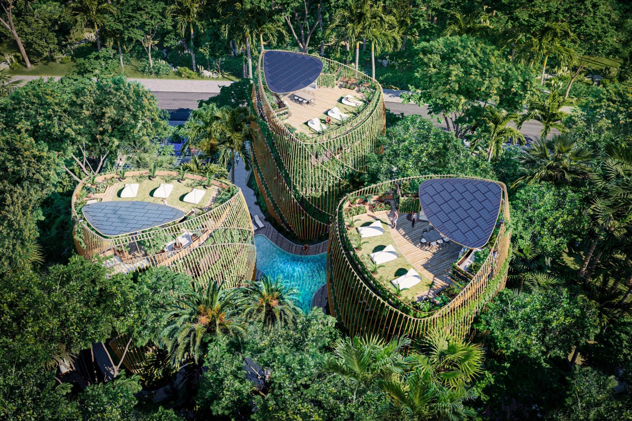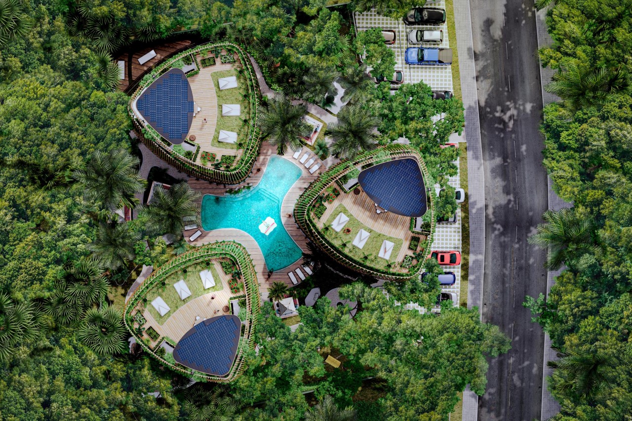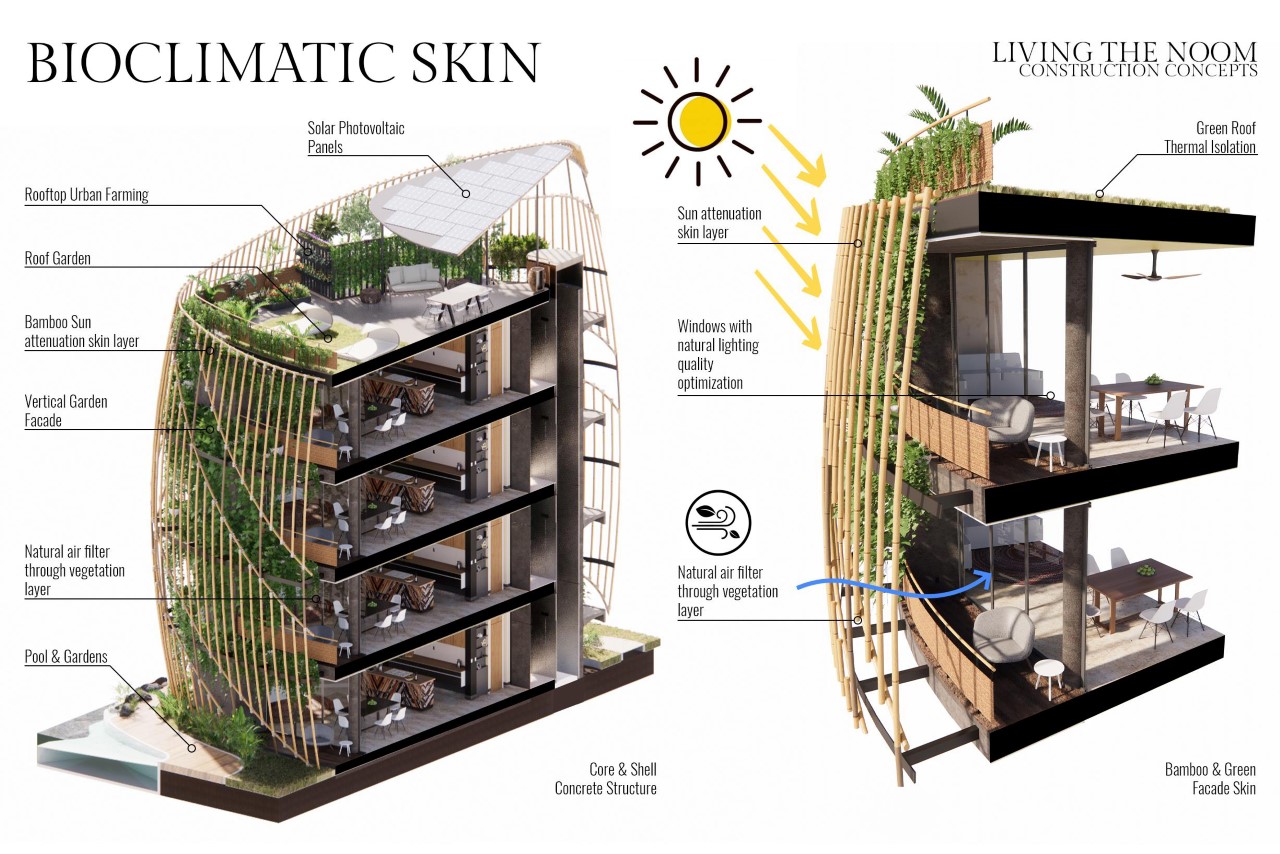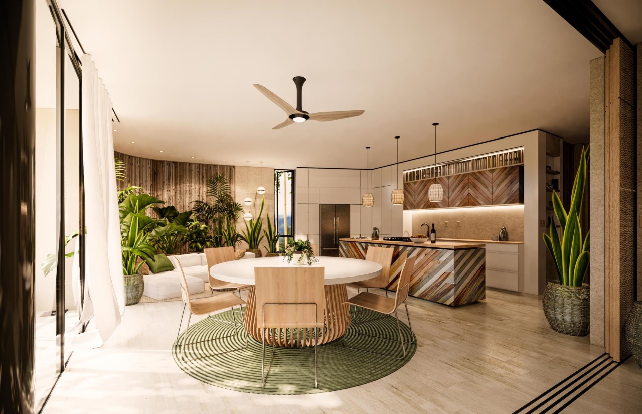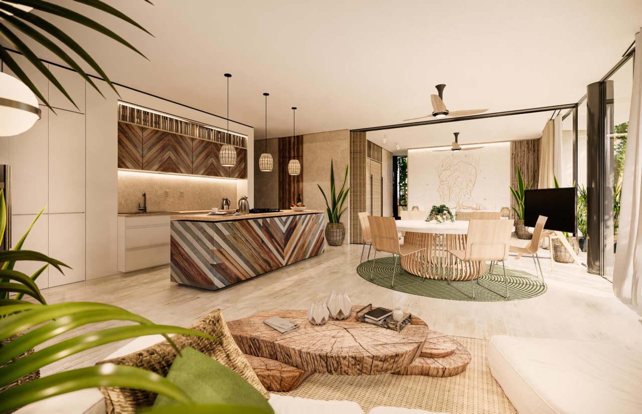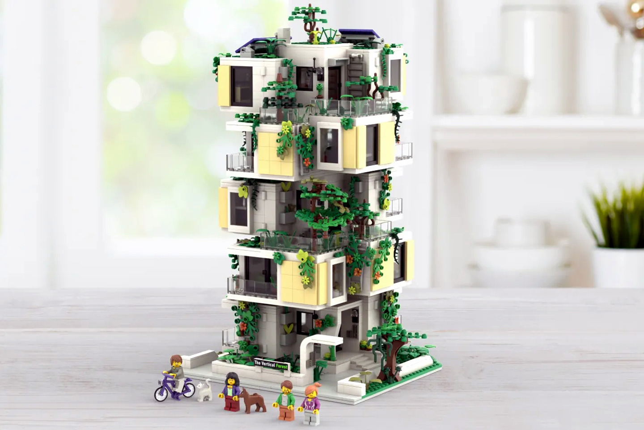
Made from a staggering 2980 LEGO pieces, this mini replica of Boeri’s The Vertical Forest comes with 5 stories, residents, and an abundance of LEGO plants!
Stefano Boeri has carved a name for himself as one of the most talented contemporary architects. Embracing greenery as not an accessory but rather as an important tool, Boeri makes buildings that are vertical forests, with more plants than residents. The idea is to have a balance between urban settings and the environment itself, with the building being a miniature biosphere that cleanses the air around it, cuts sunlight, and becomes a beautiful emerald in a sea of concrete. Celebrating Boeri’s designs is TheCasleFan, a LEGO builder who has created a tiny replica of Boeri’s Milan project. The building is a scaled-down caricature of the original 2014 structure called Bosco Verticale, or Vertical Forest in Italian.
Designer: TheCastleFan
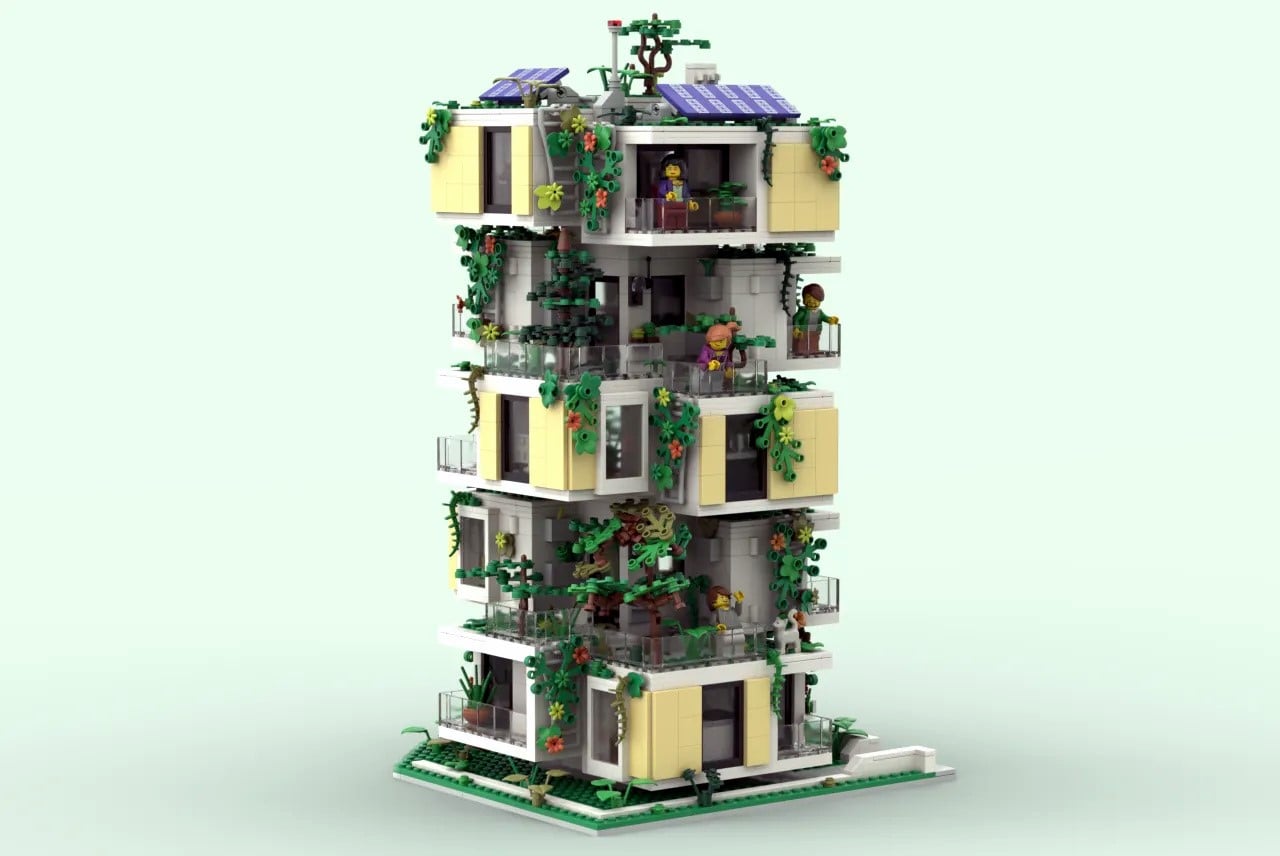
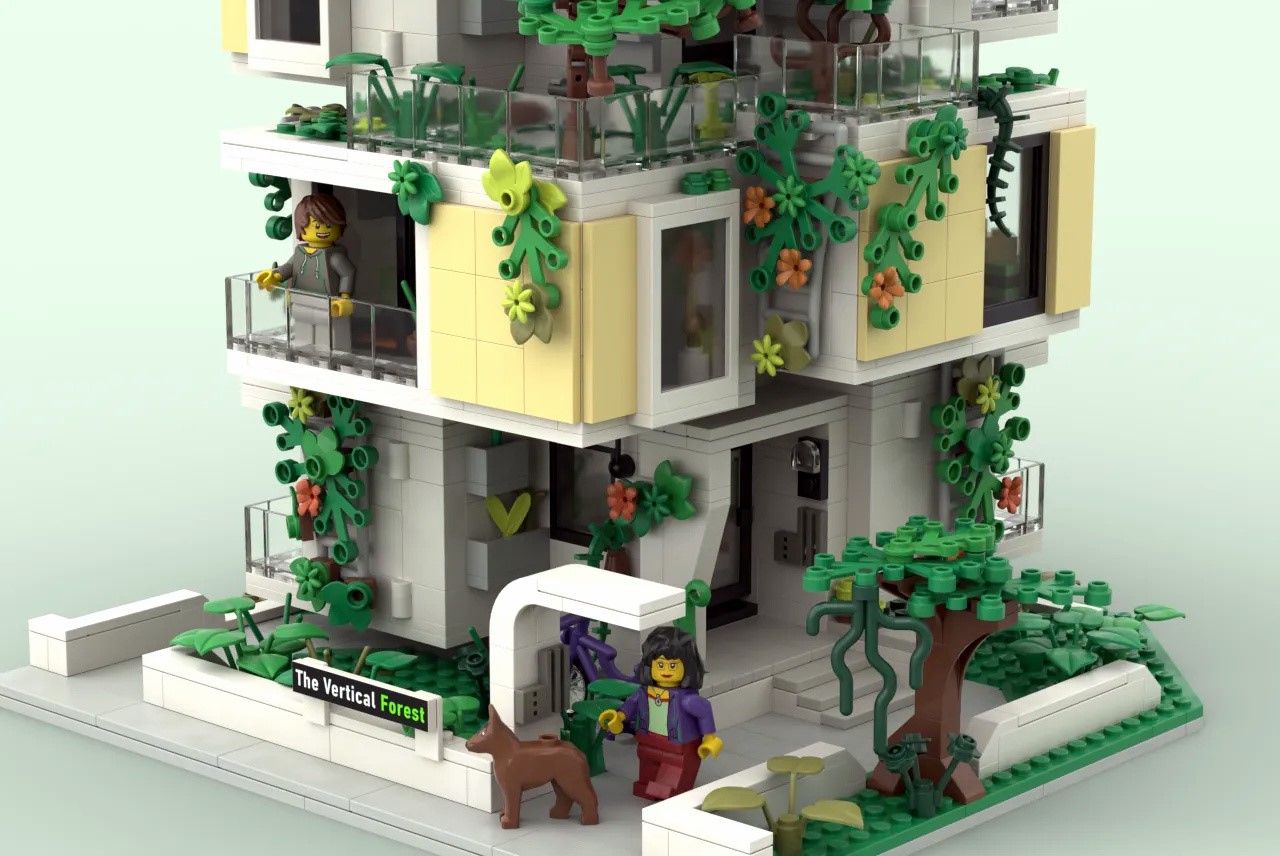
TheCastleFan’s LEGO MOC (My Own Creation) really nails the details wonderfully. The building comes dotted with what really seems like countless plants, perched not just on each floor, but also along the walls. Balconies come with creepers that descend downwards, and solar panels on the terrace give the green building a greener touch!
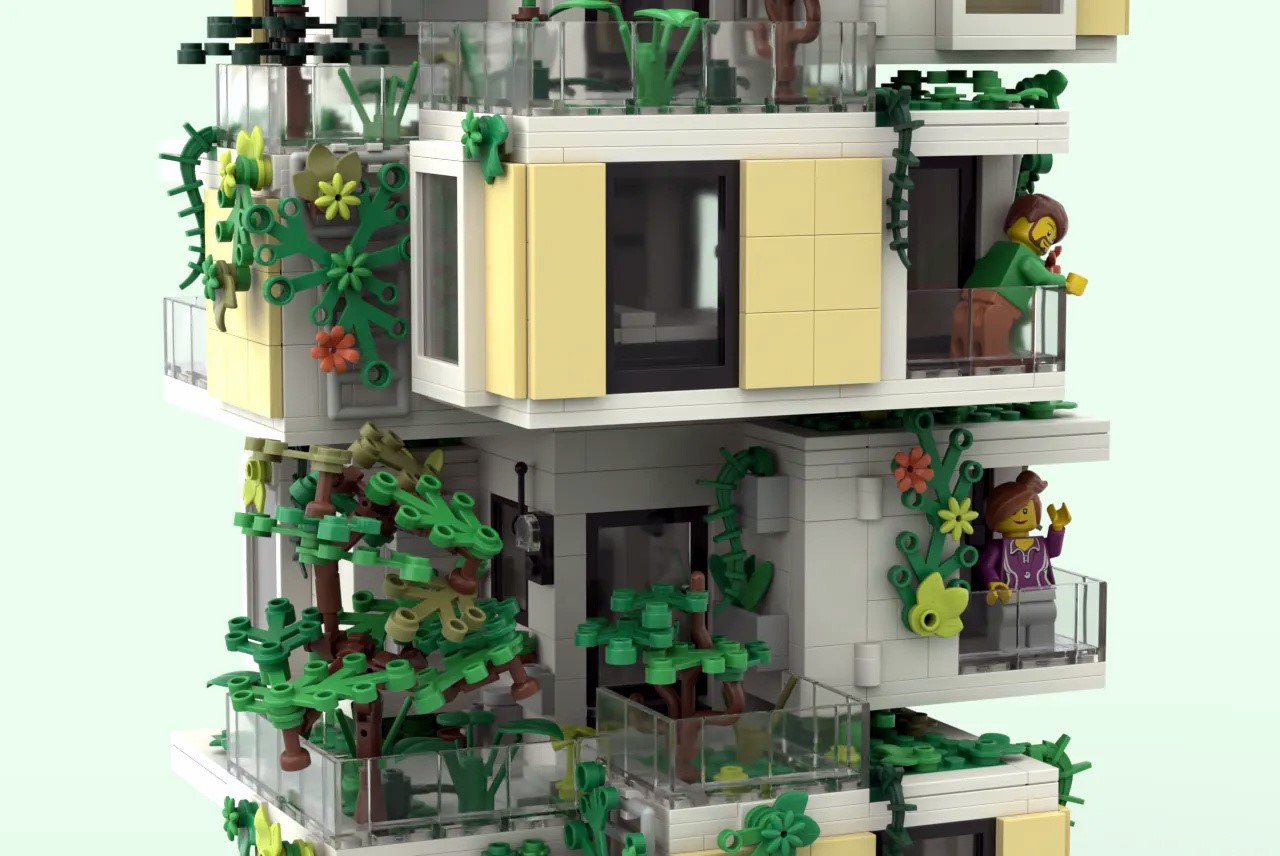
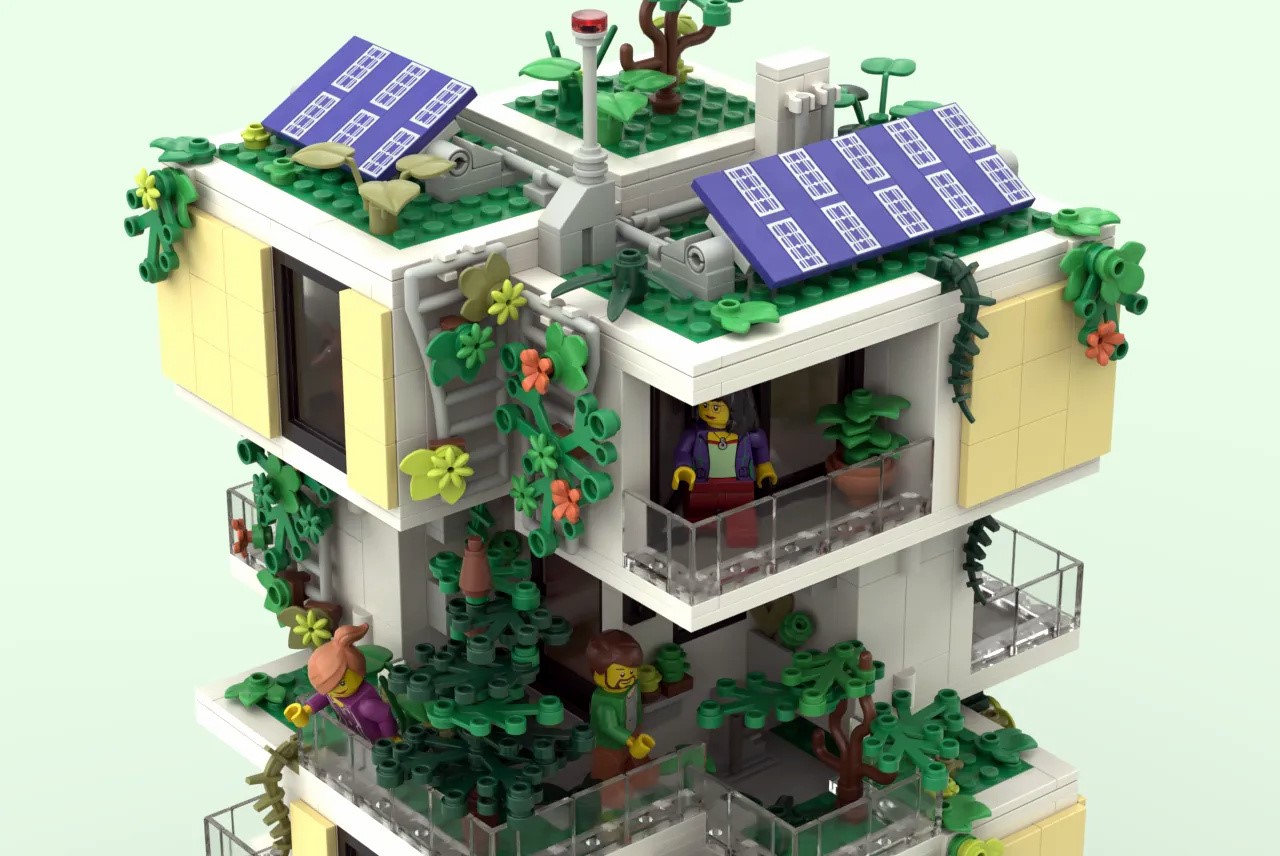
TheCastleFan’s LEGO build comes with 5 residents (one on each floor), as well as 2 pets. Each single housing unit can be opened outwards through a system of multiple hinges that allows for high playability, making the LEGO piece not just sculptural but interactive too.
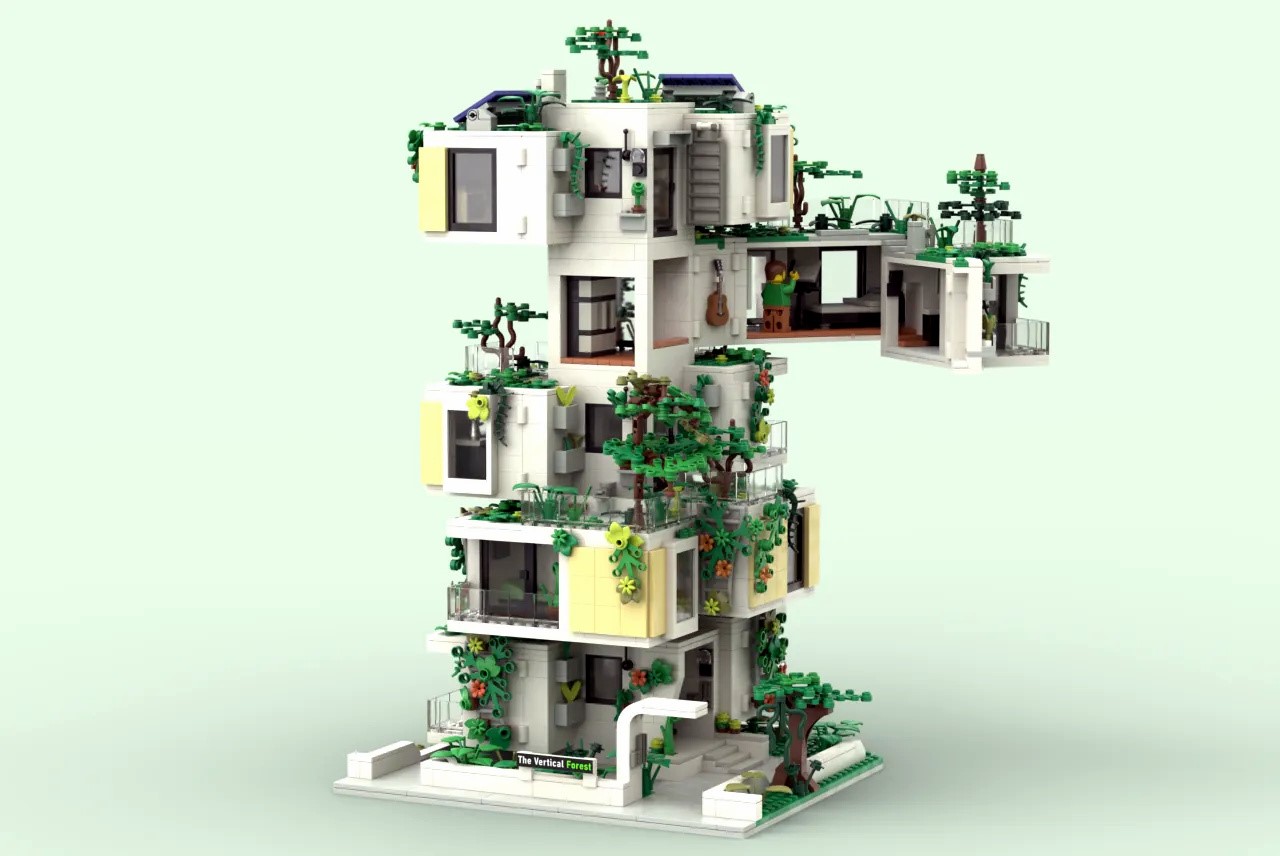
Opening the individual houses reveals the details on the inside, which are designed as per each resident. You’ve got a musician, a cook, a woman working a desk job, someone walking their dog downstairs, it really feels like you aren’t just staring at a toy, but rather individual characters who live in the building.
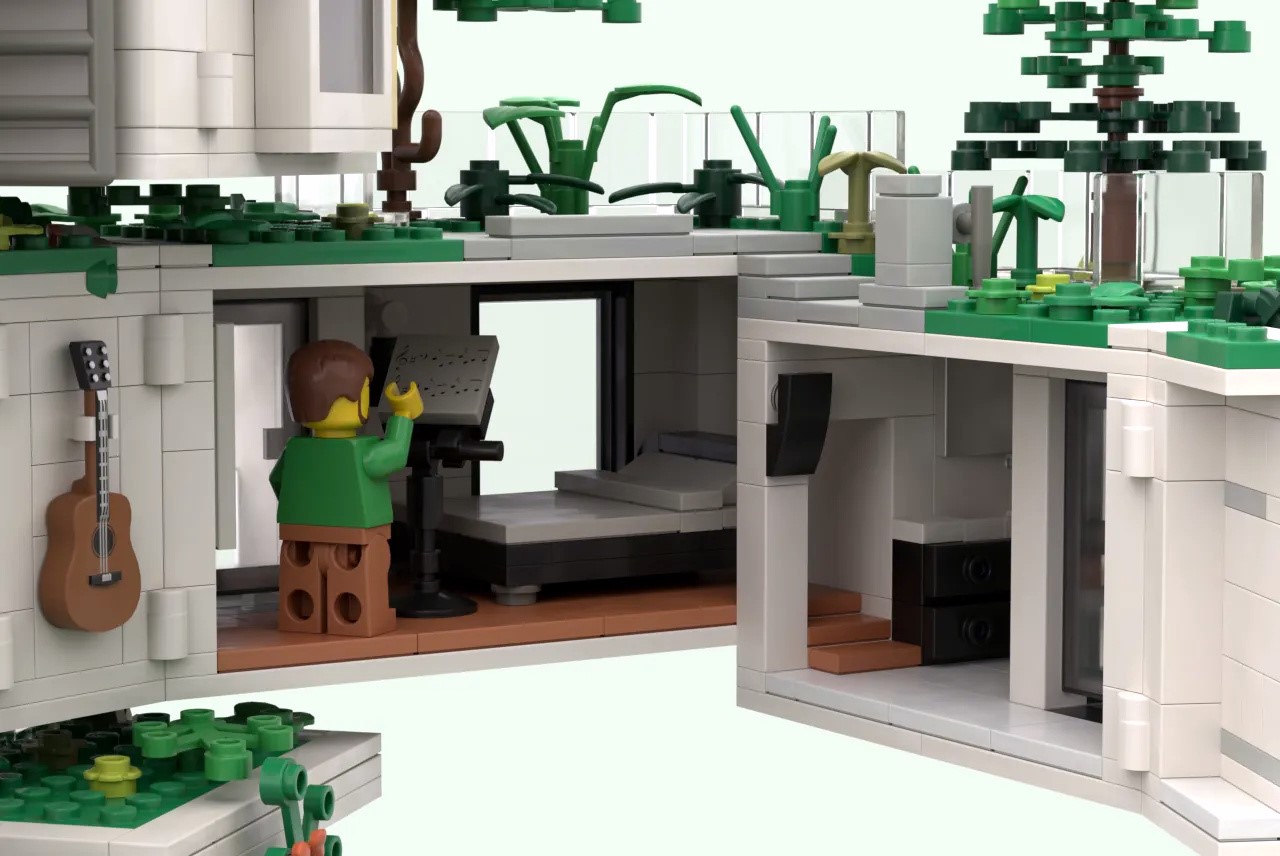
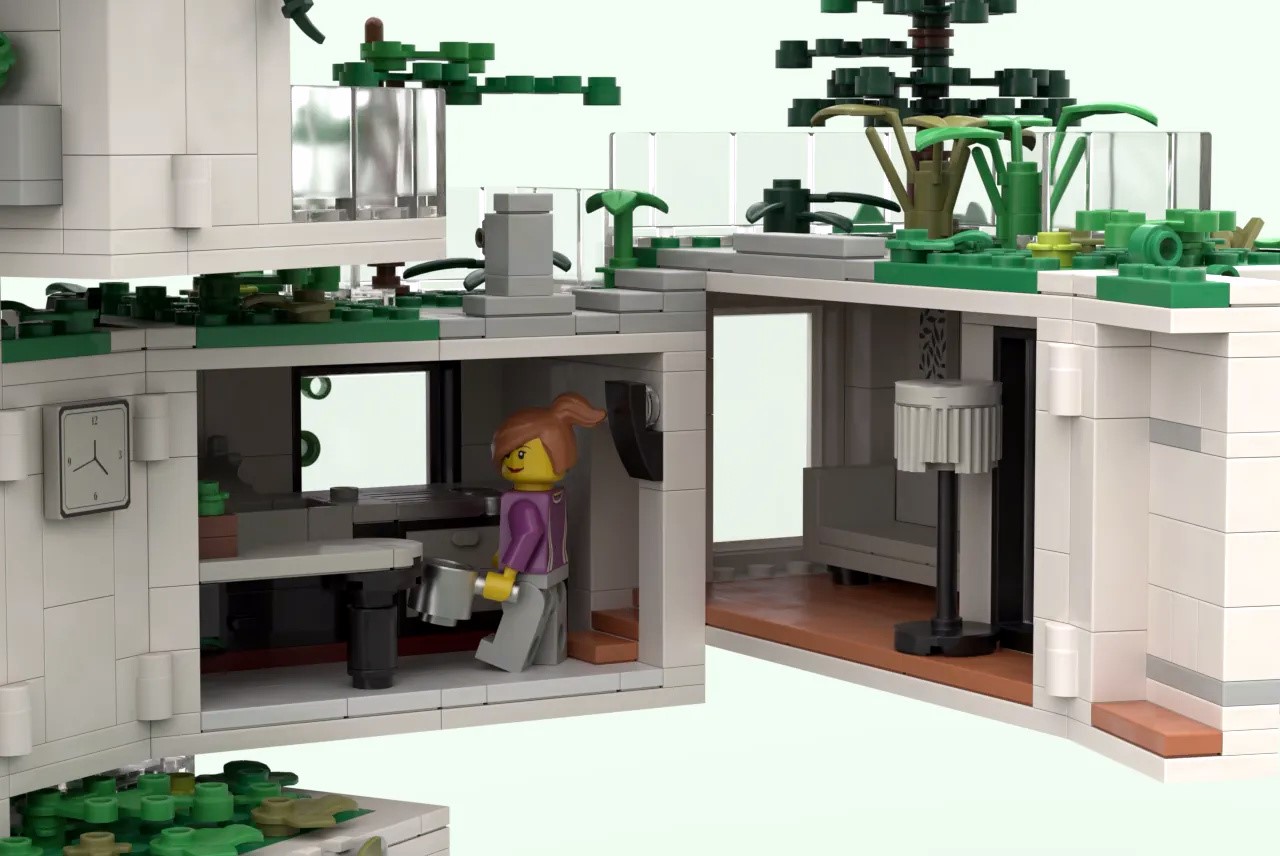
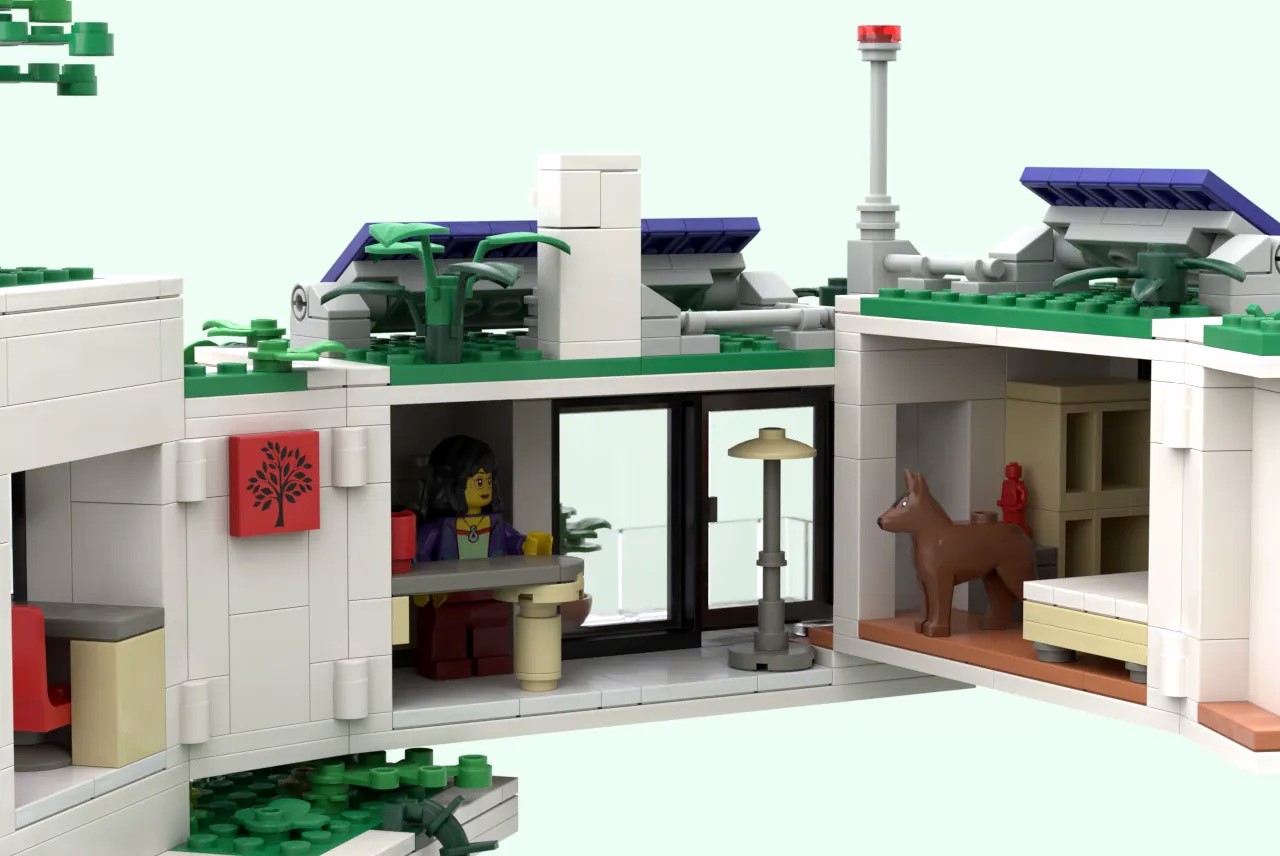
Constructed from 2980 LEGO bricks, this MOC is a part of the LEGO Ideas forum, a community-driven initiative that invites individual users to create LEGO sculptures that then get votes from other members of the community. Projects that get more than 10,000 votes are then turned into actual LEGO builds that people can buy. So far, TheCastleFan’s vertical forest has received 2,300 votes with another 571 days left till voting ends. You can vote for their LEGO creation by clicking here!
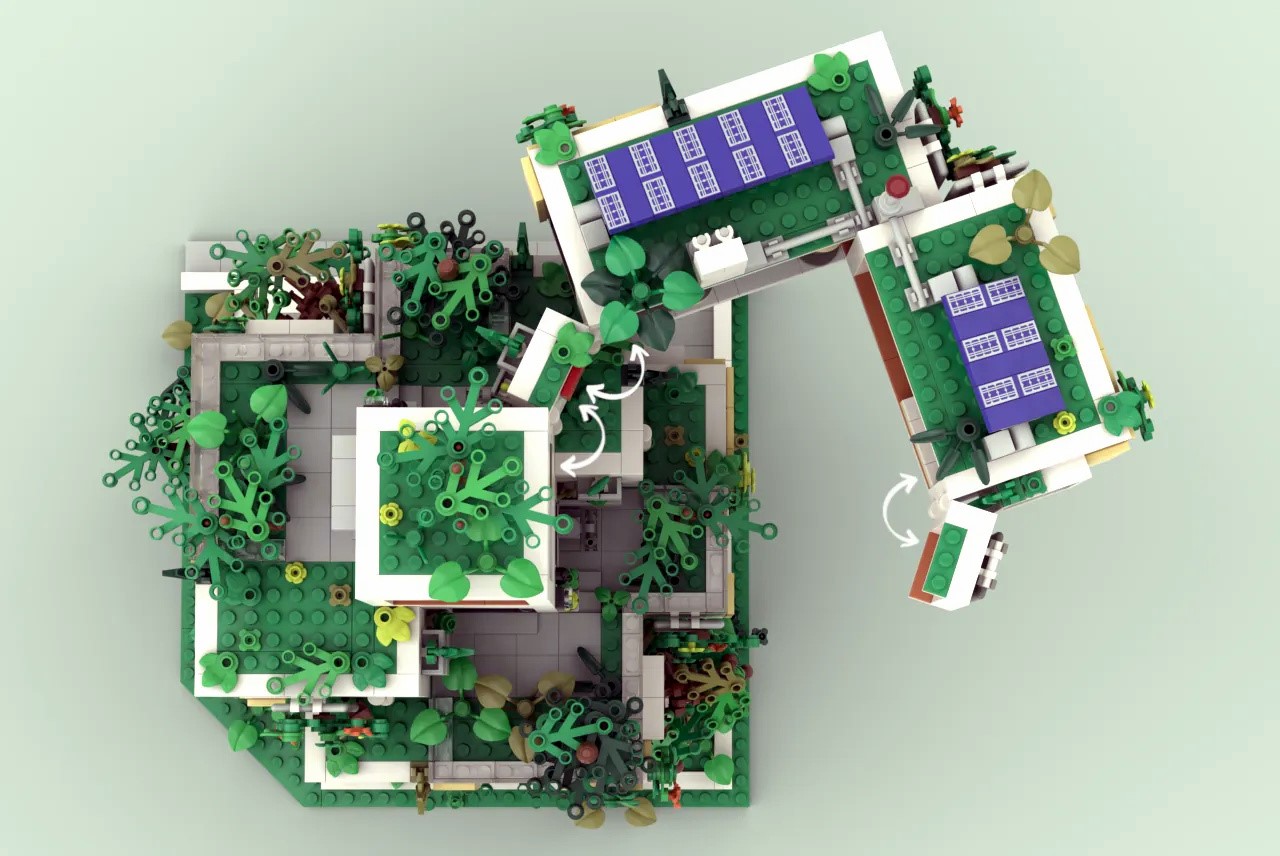
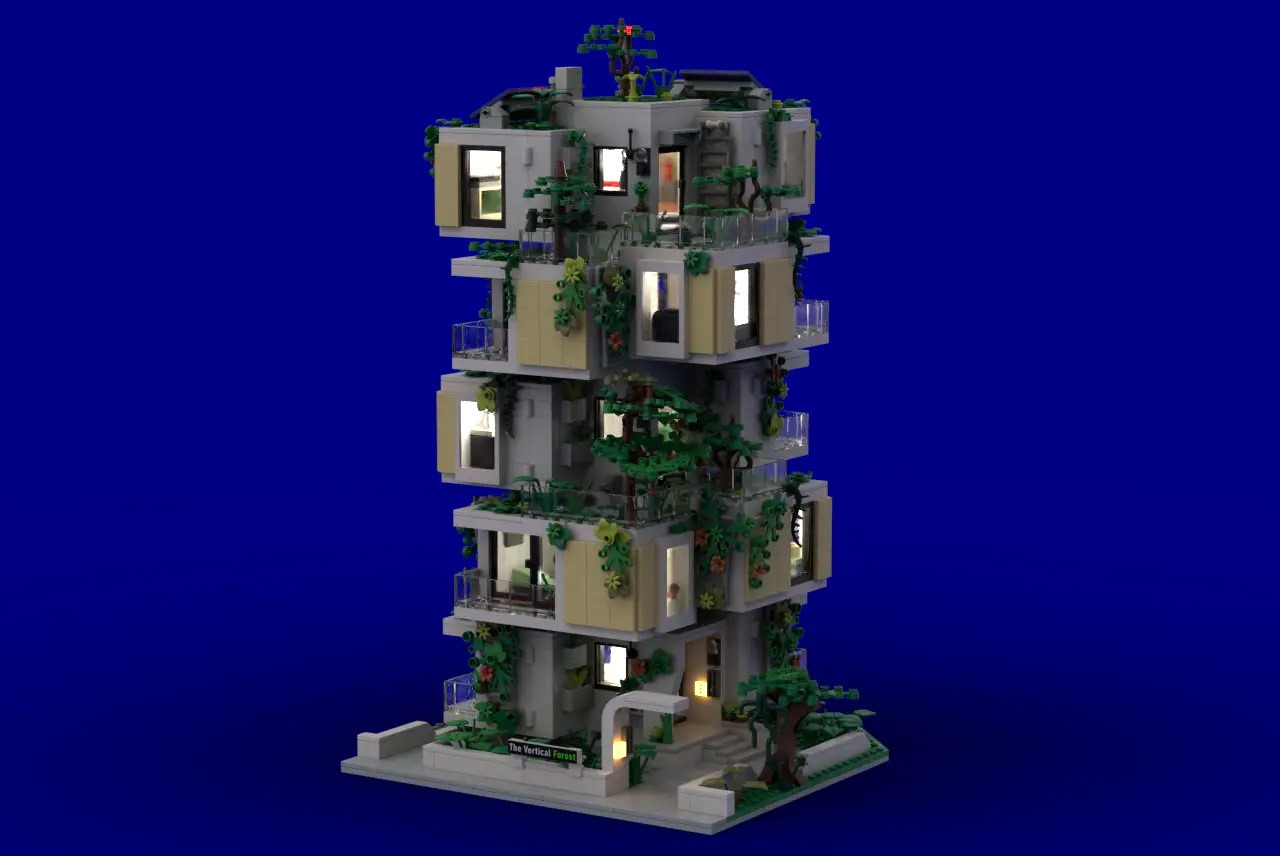
The post Stefano Boeri’s Vertical Forest in Milan gets its own dedicated LEGO version! first appeared on Yanko Design.
