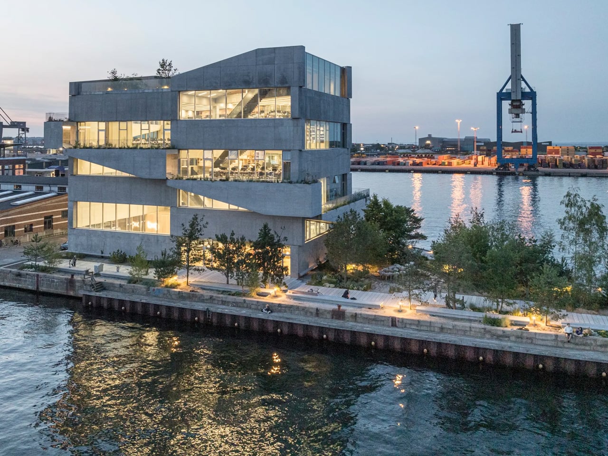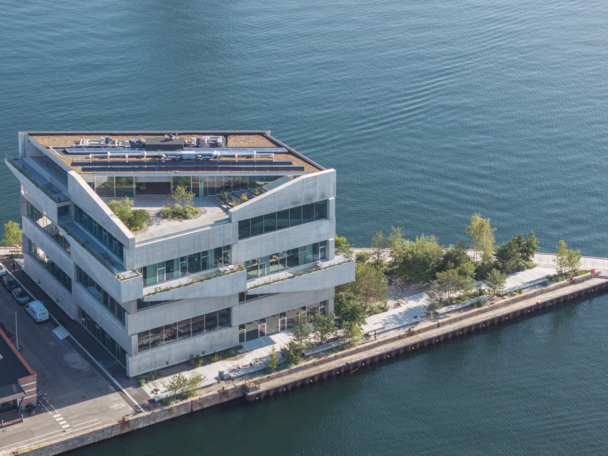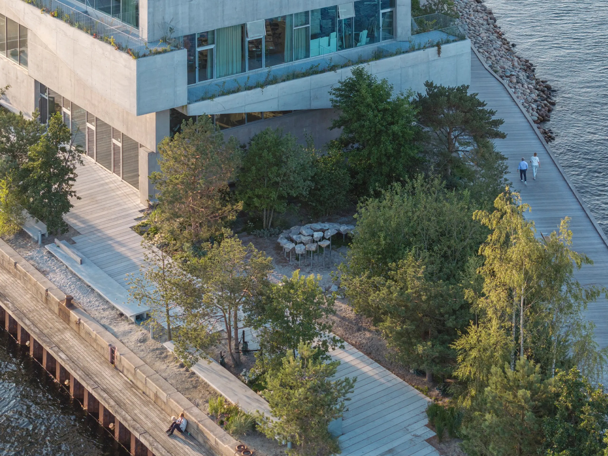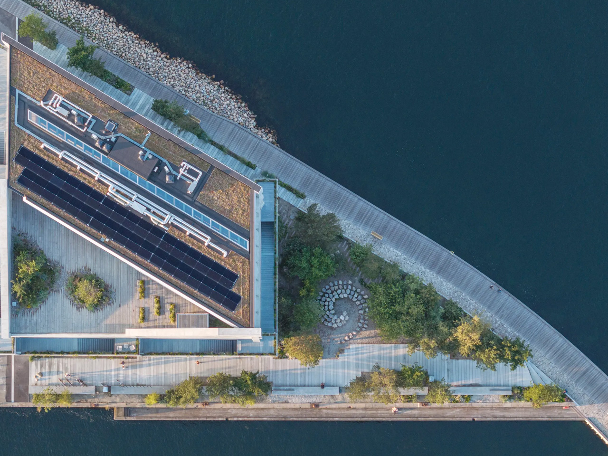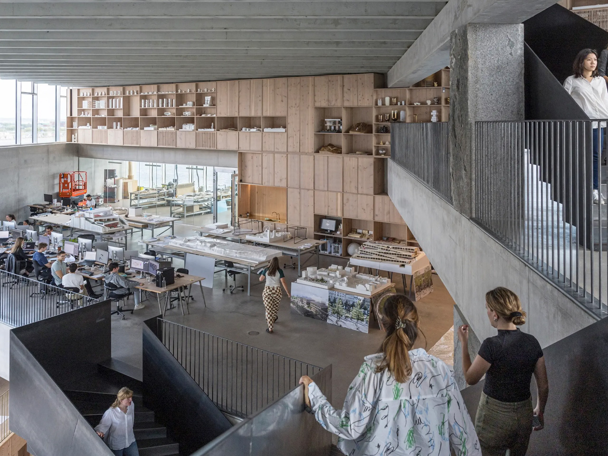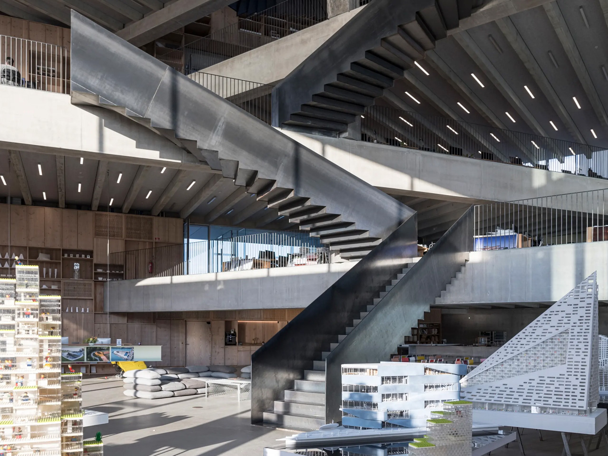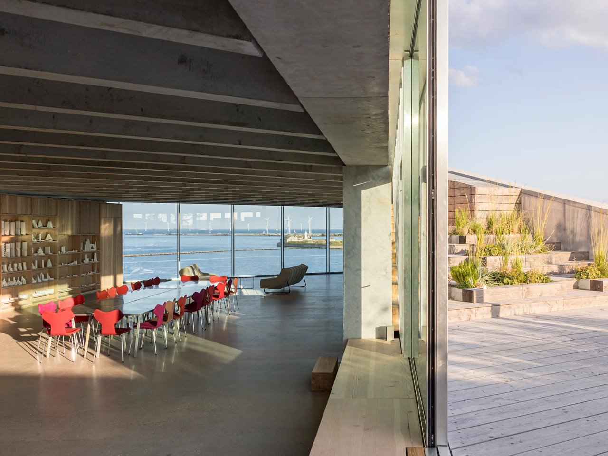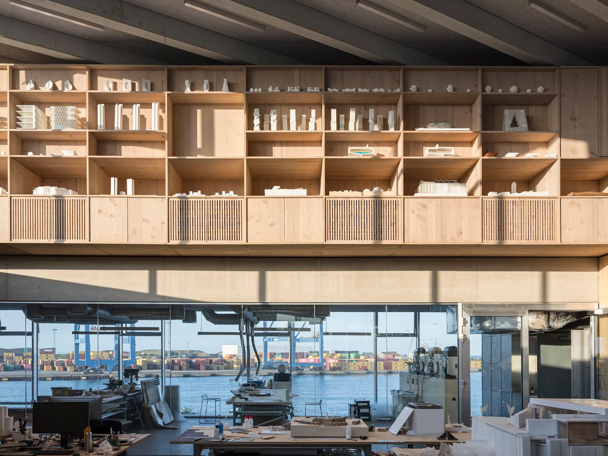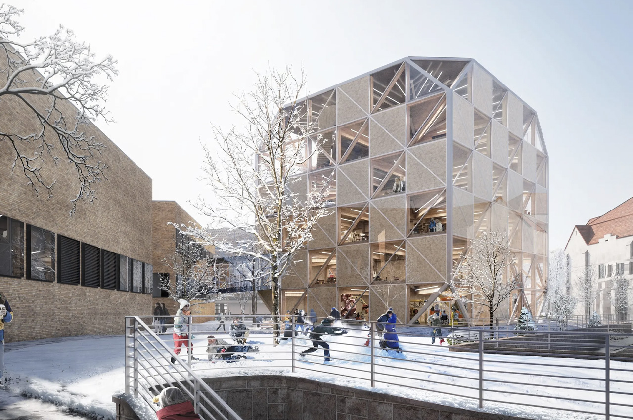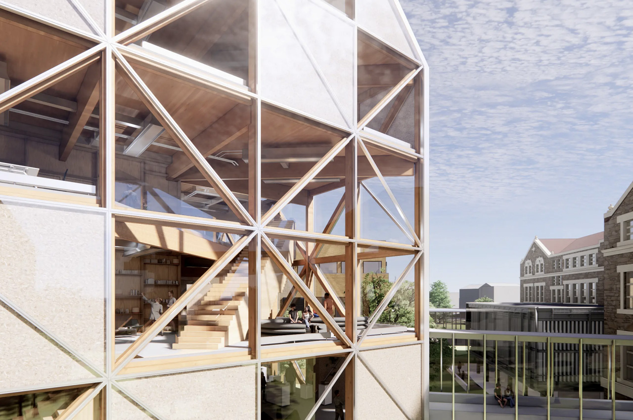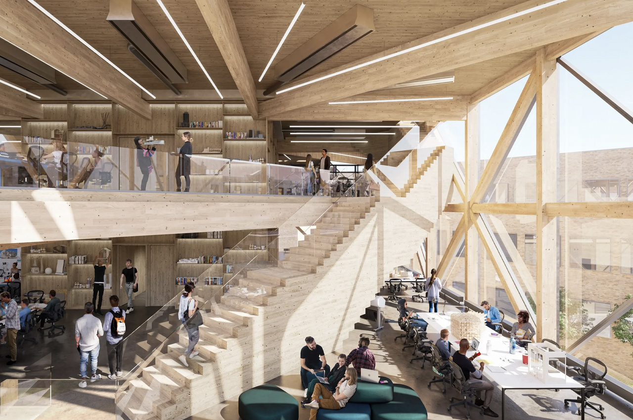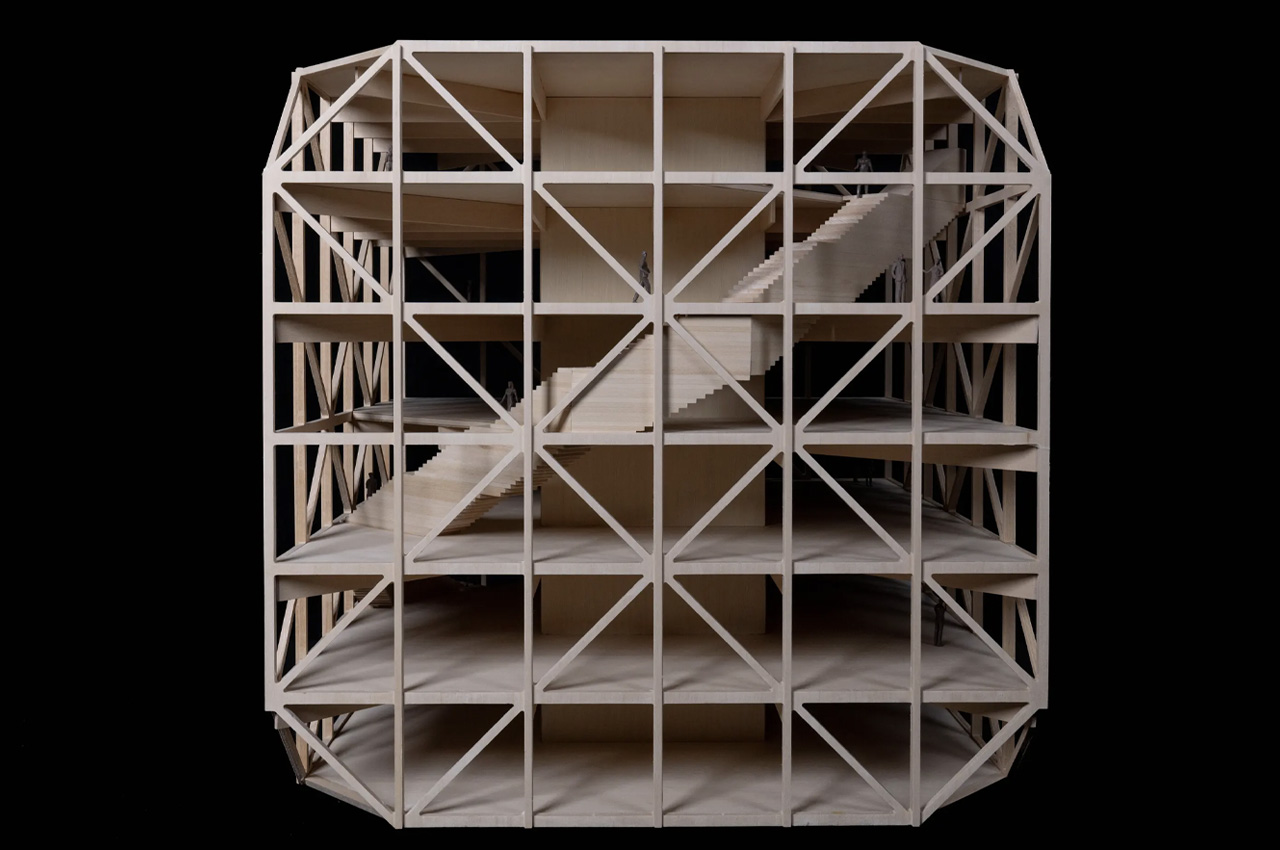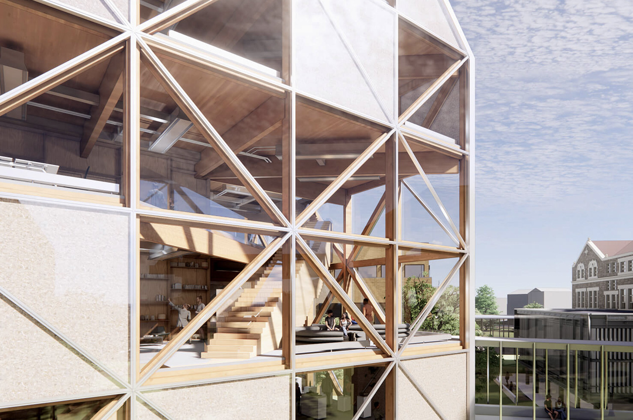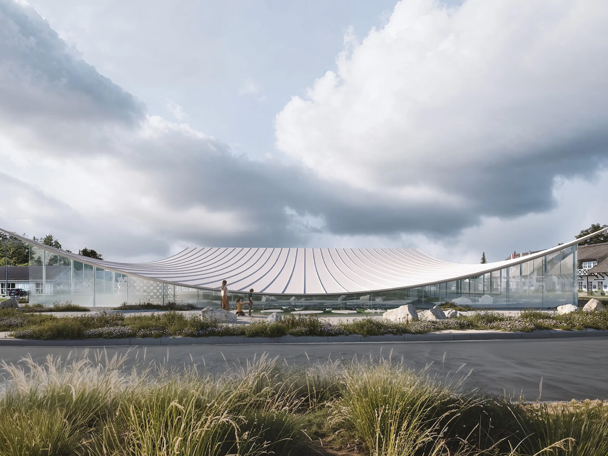
Bjarke Ingels Group (BIG) recently transformed a former Aldi store into an extraordinary museum. This isn’t something we see usually, but it is interesting to see the firm convert a humble store into something quite so impressive. The former store will be completely transformed into a paper museum with a light-filled space.
A visually intriguing and eye-catching roof will top the structure, and remind you of a massive piece of paper, that seems to be draped over the building. It is located in Jutland, Denmark, and currently, there aren’t any photos of the original store. But we have caught a glimpse of the current museum building. Dive in!
Designer: Bjarke Ingels Group
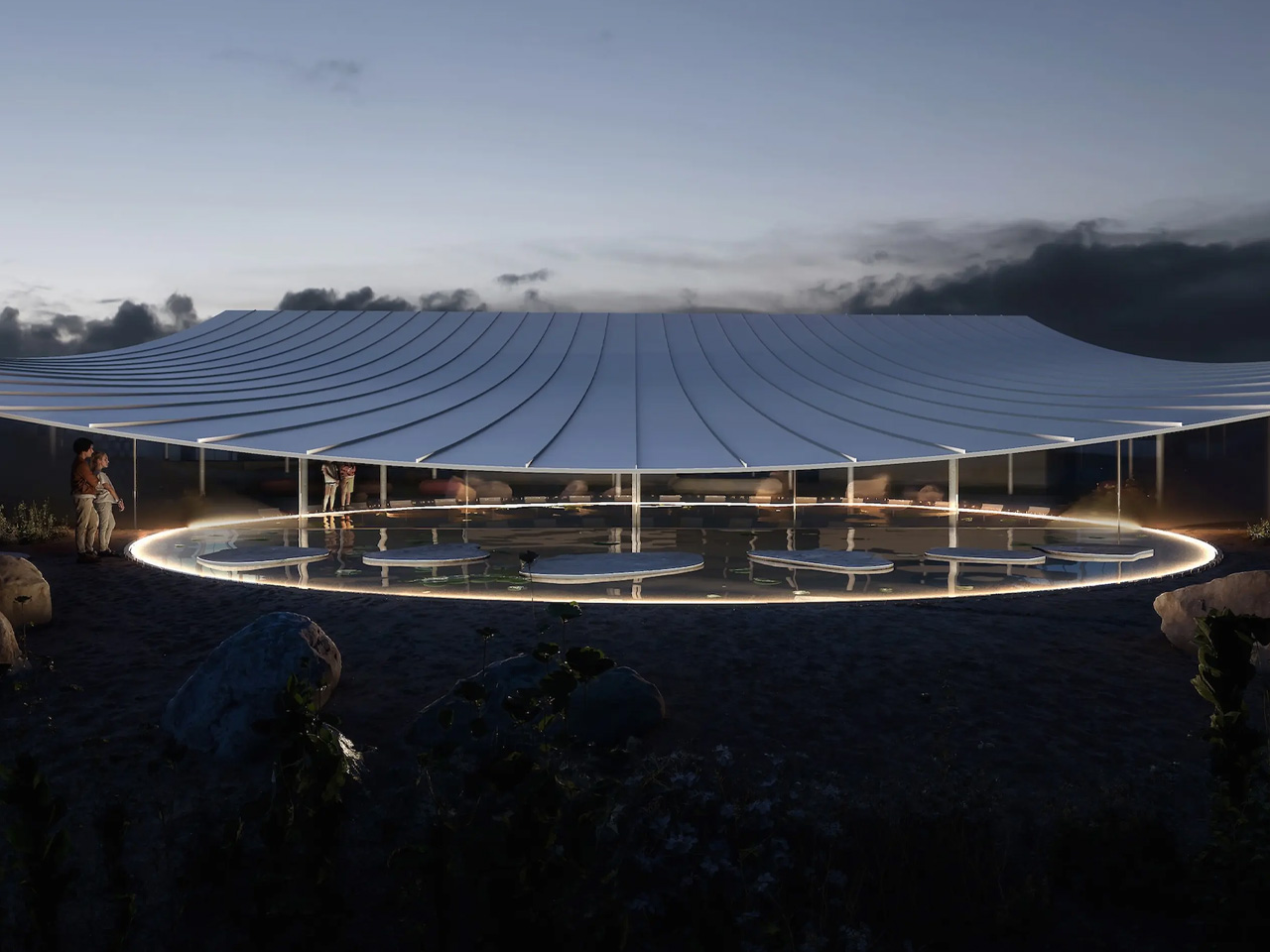
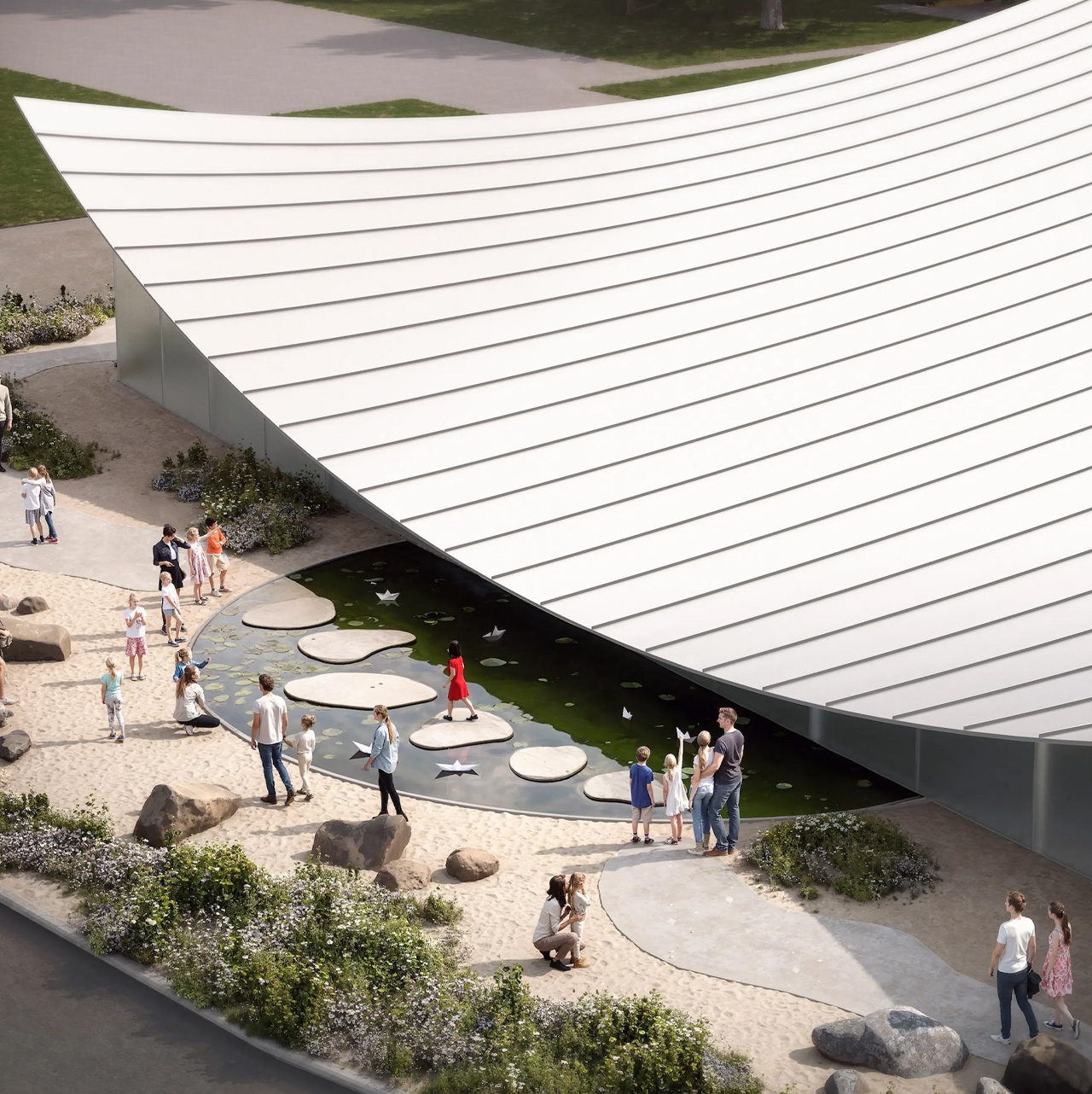
The building occupies around 900 sq m, but it will be increased to double the size to host workshops, events, teaching rooms, offices, and storage facilities. The pre-existing building walls will be equipped with a new acoustic-regulating layer of paper art on the exterior. This paper art draws inspiration from origami, and it will include loads of glazing.
The timber sourced will be from the same wood used to produce the paper. The museum will host paper-related exhibitions, and currently, it also includes a Paper-Plane airport and paper boats for children to interact and play with. It will be exciting to watch the exhibitions and events the museum will hold in the future.
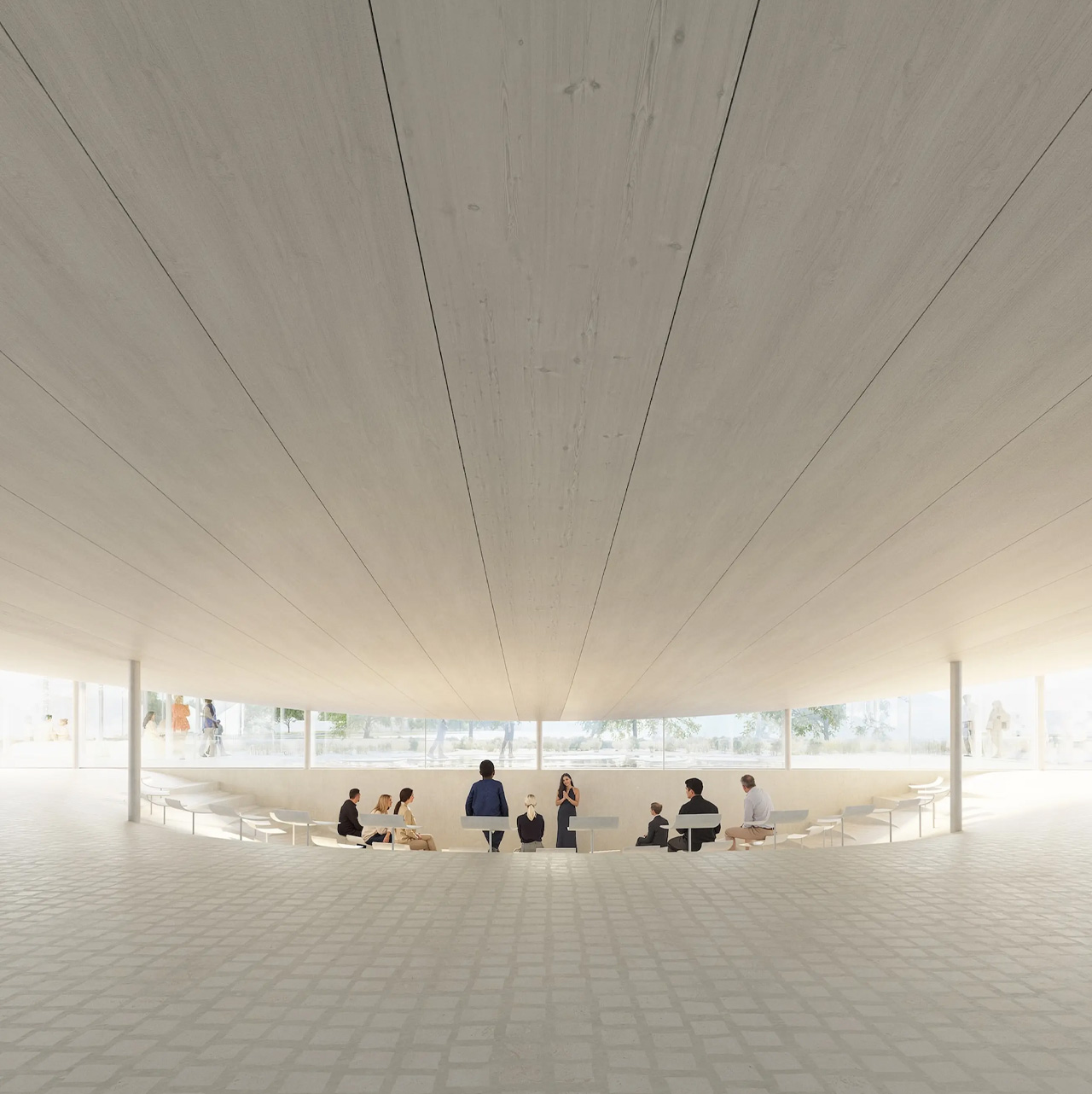
“Paper art is about creating three-dimensional shapes and complex images from a monochromatic two-dimensional material – a sheet of paper,” said BIG boss Bjarke Ingels. “By treating the roof surface as such – a single sheet of folded paper – existing and new functions are brought together in one unifying gesture. The expressive is accentuated by the clear, complexity arises from simplicity. And an obsolete supermarket finds new life under the floating curved roof.”
The Museum for Papirkunst is a fine example of how many architectural designs and firms are undertaking initiatives to conduct massive and ambitious renovations. They are taking steps to improve existing buildings and elevating them, instead of building new structures and creating more pollution. This is a commendable effort on the part of majors firms and designers.
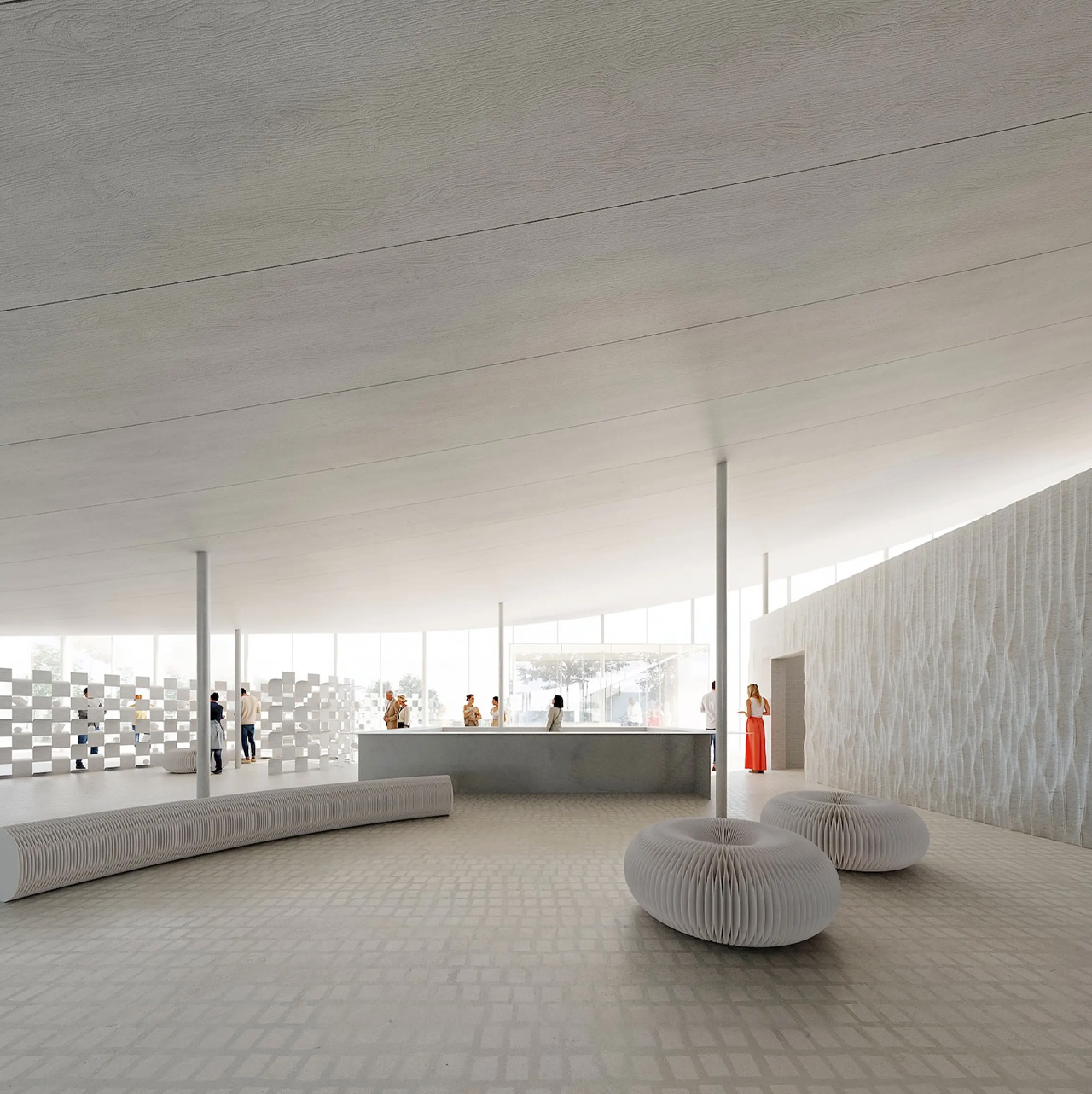
The post BIG Transforms A Former Aldi Store Into A Visually Stunning Paper-Inspired Paper Museum first appeared on Yanko Design.
