Philippe Starck is renowned for his ingenuity when it comes to enriching lives with unique creations. The acclaimed French designer and architect has proved time and again what comes to the fore when unwavering focus and brilliance are fused. In the latest venture with HRS (leading European manufacturer of hydrogen stations), Starck has created one of the most striking hydrogen refueling stations you would come across.
Dubbed HRS by Starck, the prototype of the refueling station is currently on show at the COP28 climate summit at Expo City Dubai. Being a part of the Green Zone hub (dedicated to decarbonization and energy transition) the creation leverages HRS’s high-capacity refueling prowess and Philippe’s innovation to make possible such a resourceful collaboration.
Designer: Philippe Starck
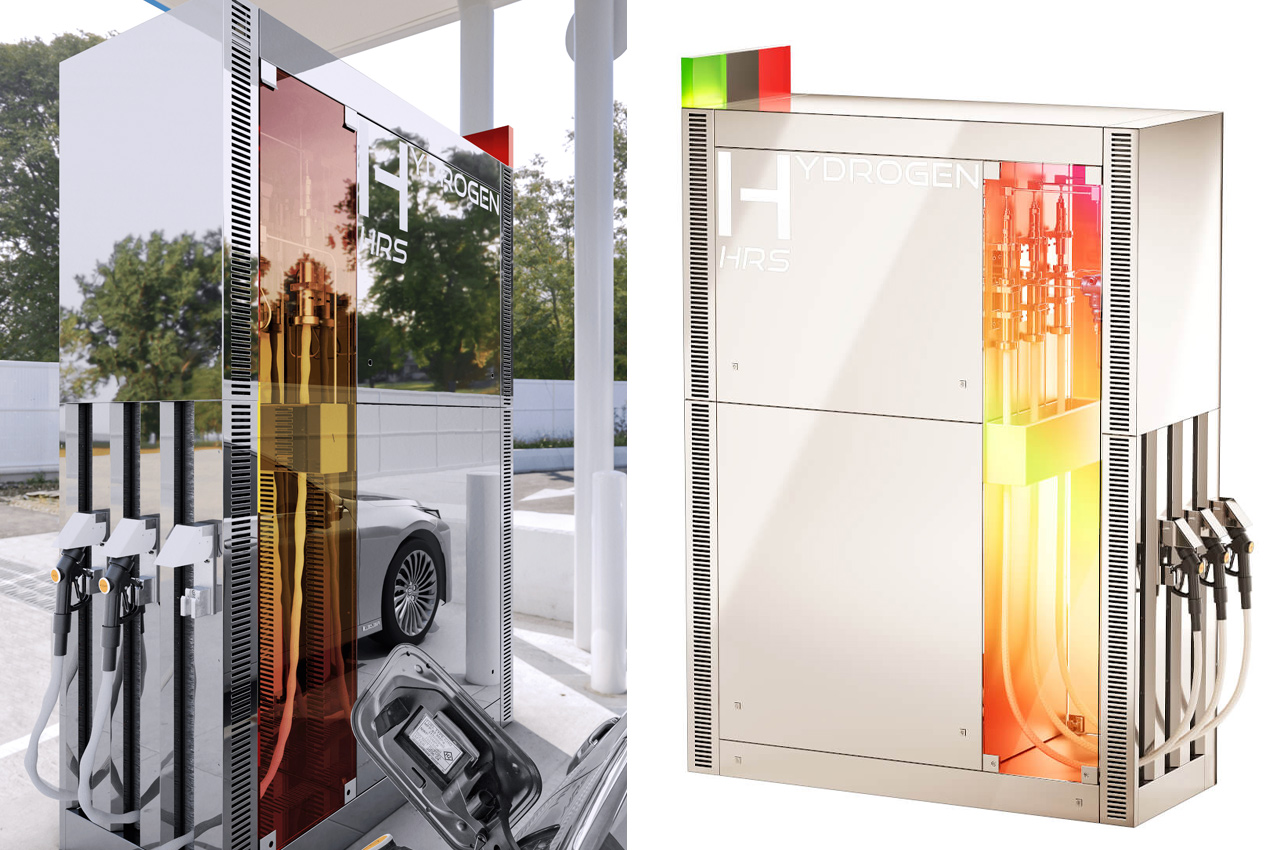
Amplifying the core idea of clean fuel transition, the fuelling station takes an almost invisible form, just like Hydrogen which is inherently a colorless, clean gas. The fuelling station is made out of polished reflective steel material, as Philippe envisioned it in his mind to have the essence of disappearance. From the very beginning, Starck was crystal clear about the form of the HRS by Starck hydrogen refueling station. This smart-looking device mimics the character of disappearance, dissolving from the viewers’ eyesight, only to reflect the surroundings.
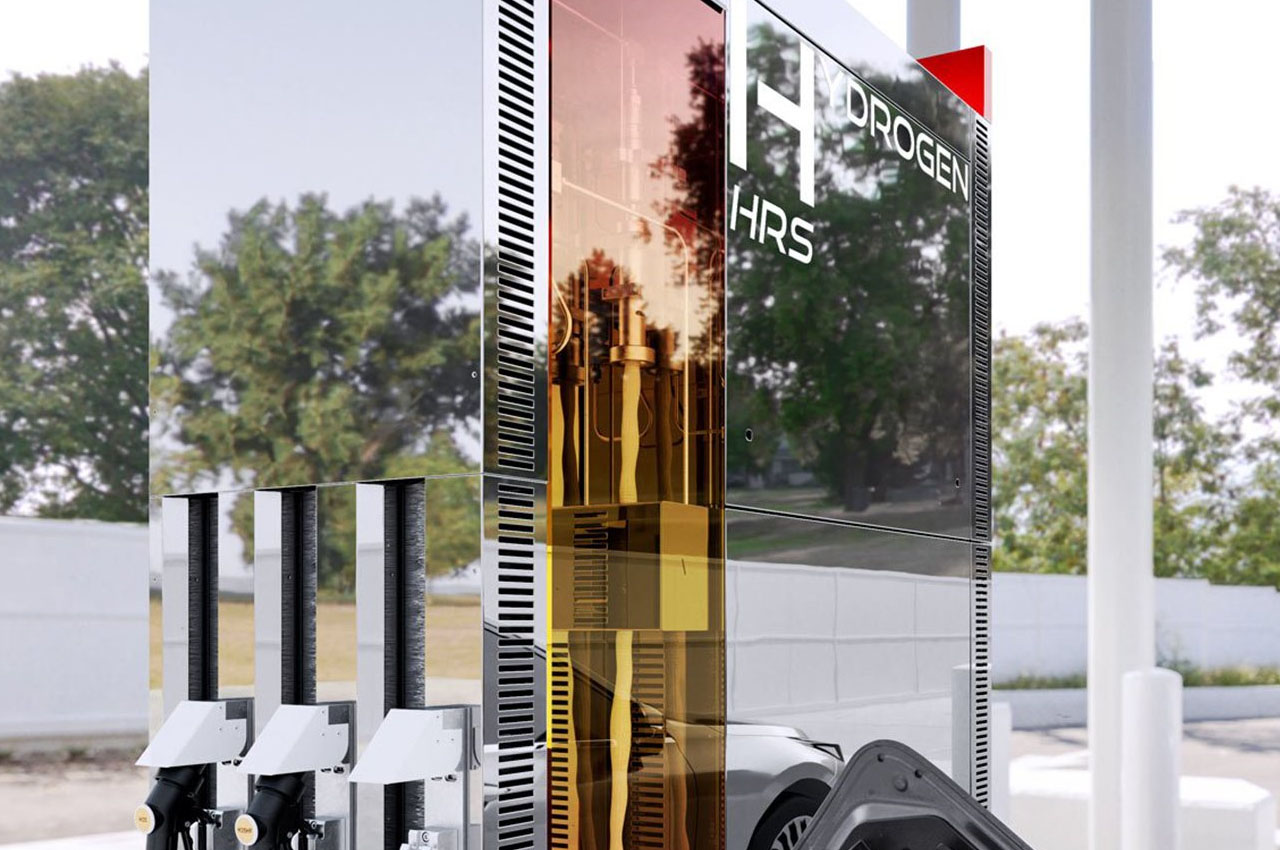
From a distance, the onlookers can only make the distinction when viewing the sunset orange hue from inside the dispenser column on one side. Interestingly, as the viewer has a closer look and peeks inside the rig, it’s almost empty. Obviously, Starck wasn’t going to stop at this, so he added optical effects known as dichroism. For this, the dispenser is fitted with a dichroic-treated glass panel. That is, the refueling rig changes color even though is completely colorless.
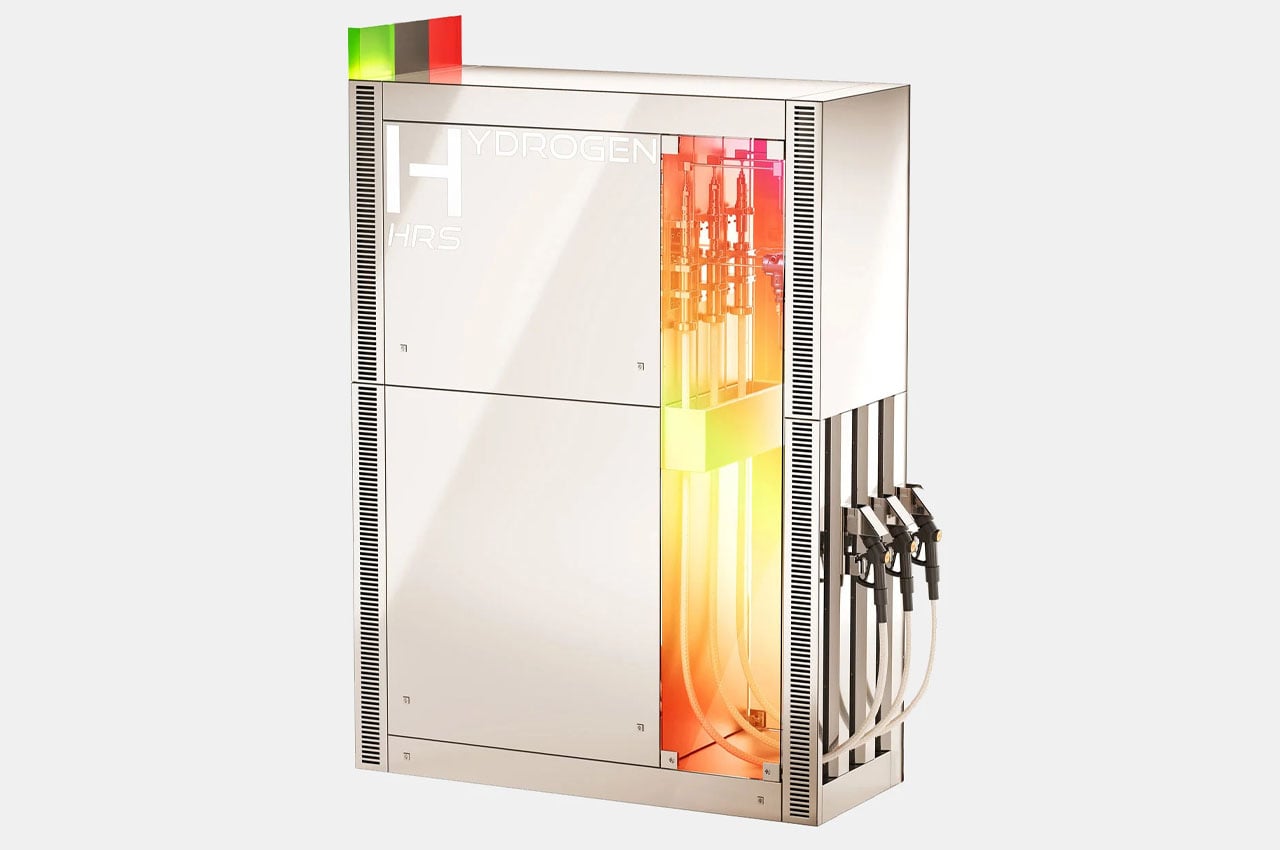
The designer wants to dematerialize the design of the refueling rig, thereby making it unobstructed and shifting attention toward the transparent nature of the clean gas. Coming on to the practical aspect of HRS by Starck, the design is modular and scalable. It can dispense hydrogen for vehicles including cars, HGVs, buses, trains, construction machinery and even boats. The dispenser comes with two pressure settings – 350 bar and 700 bar for multi-vehicle compatibility.
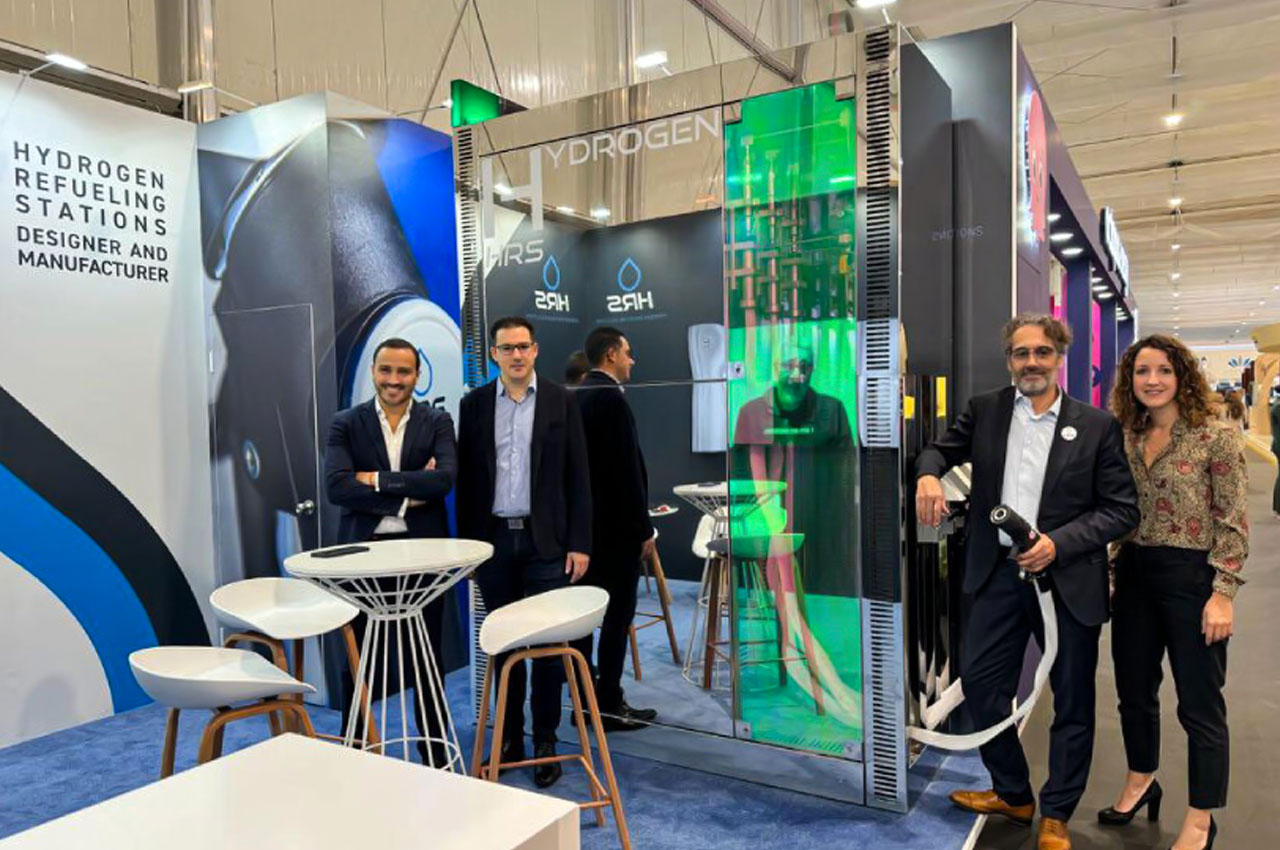
The refueling dispenser is all set to be operational by 2024 if the project doesn’t hit any speedbumps. Truly, this design revolving around “elegant and intelligent energy” is all set to serve the future.
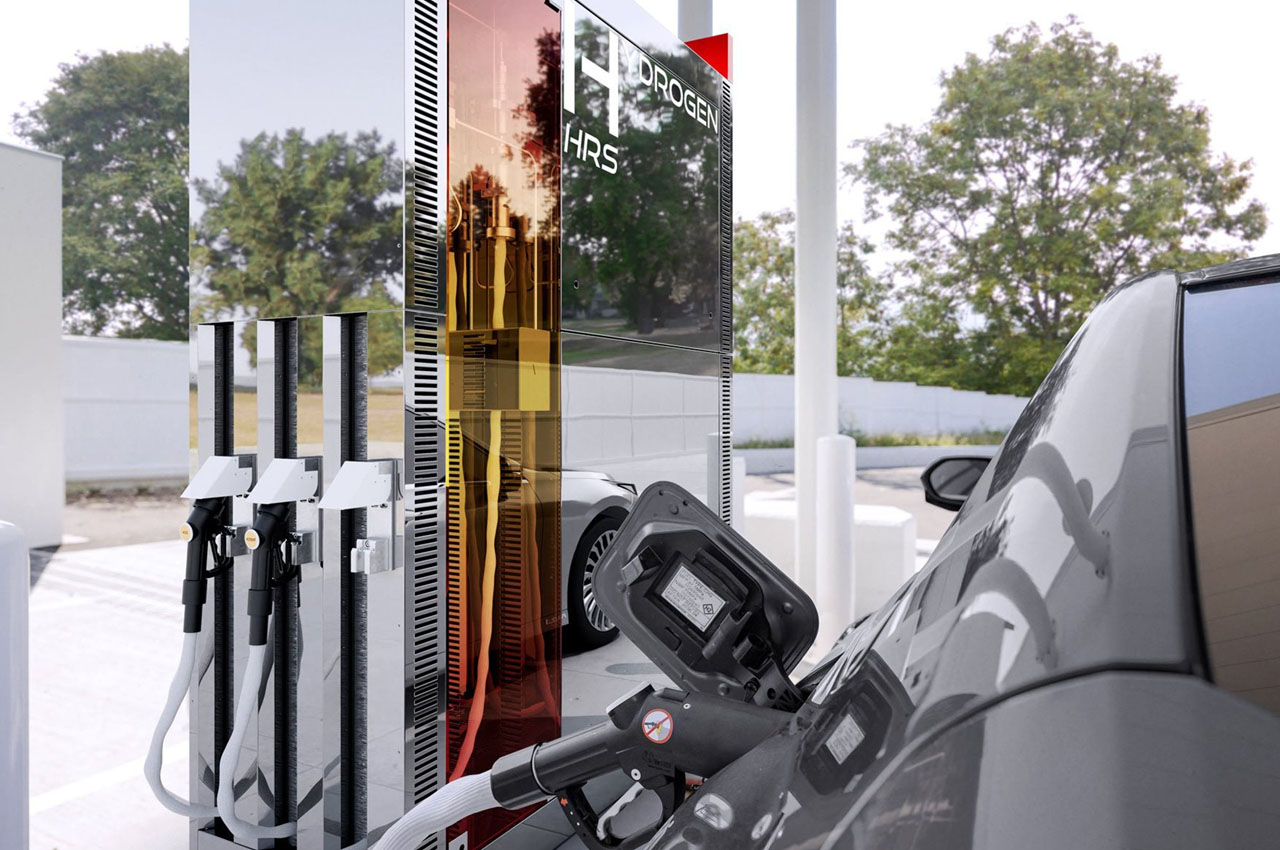
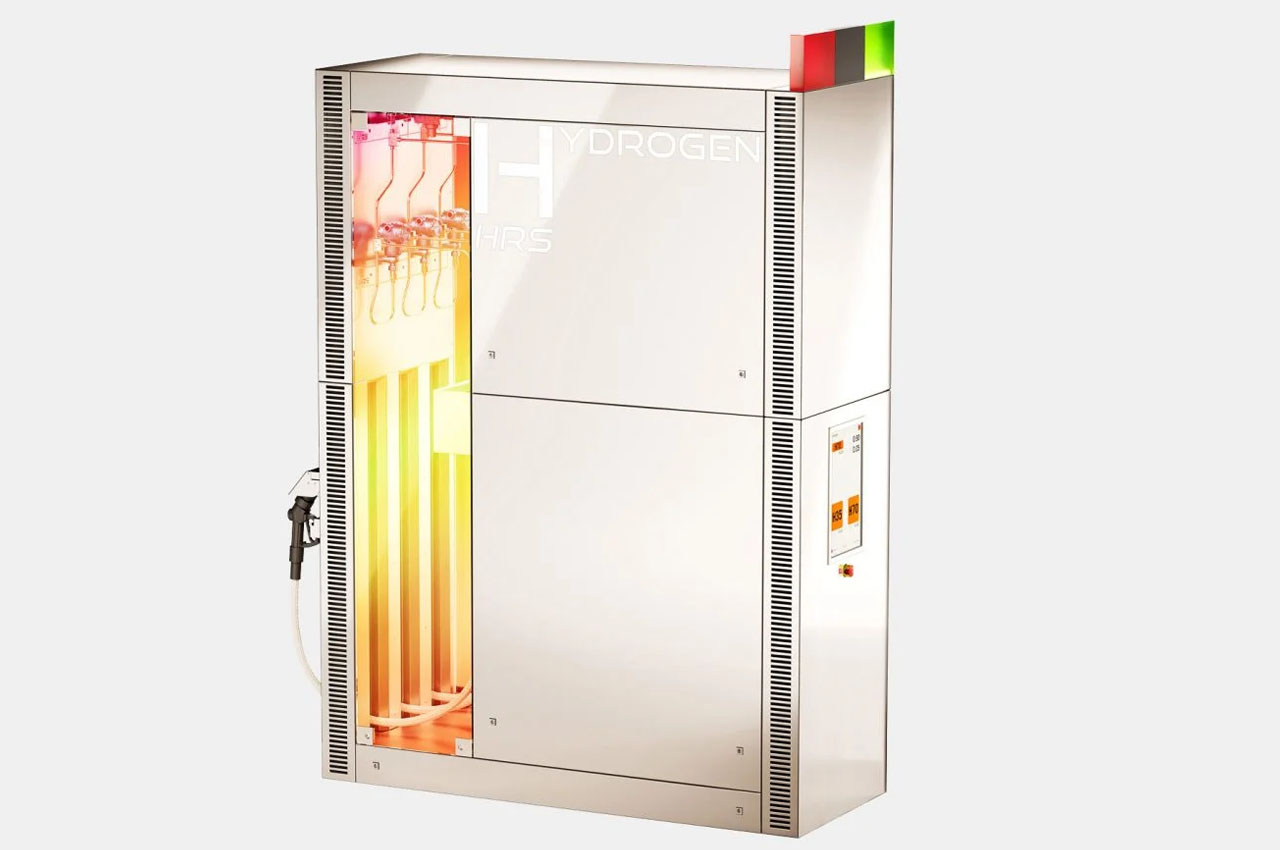
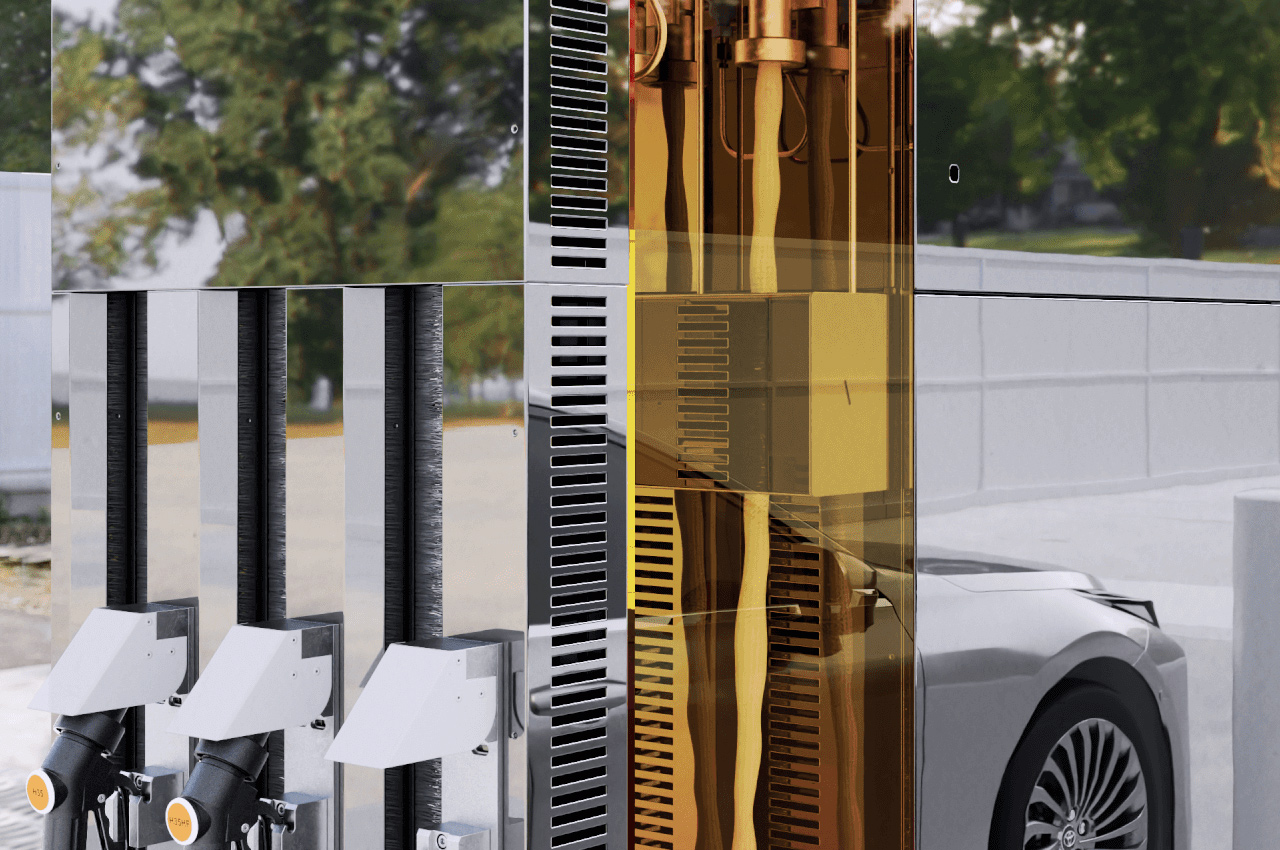
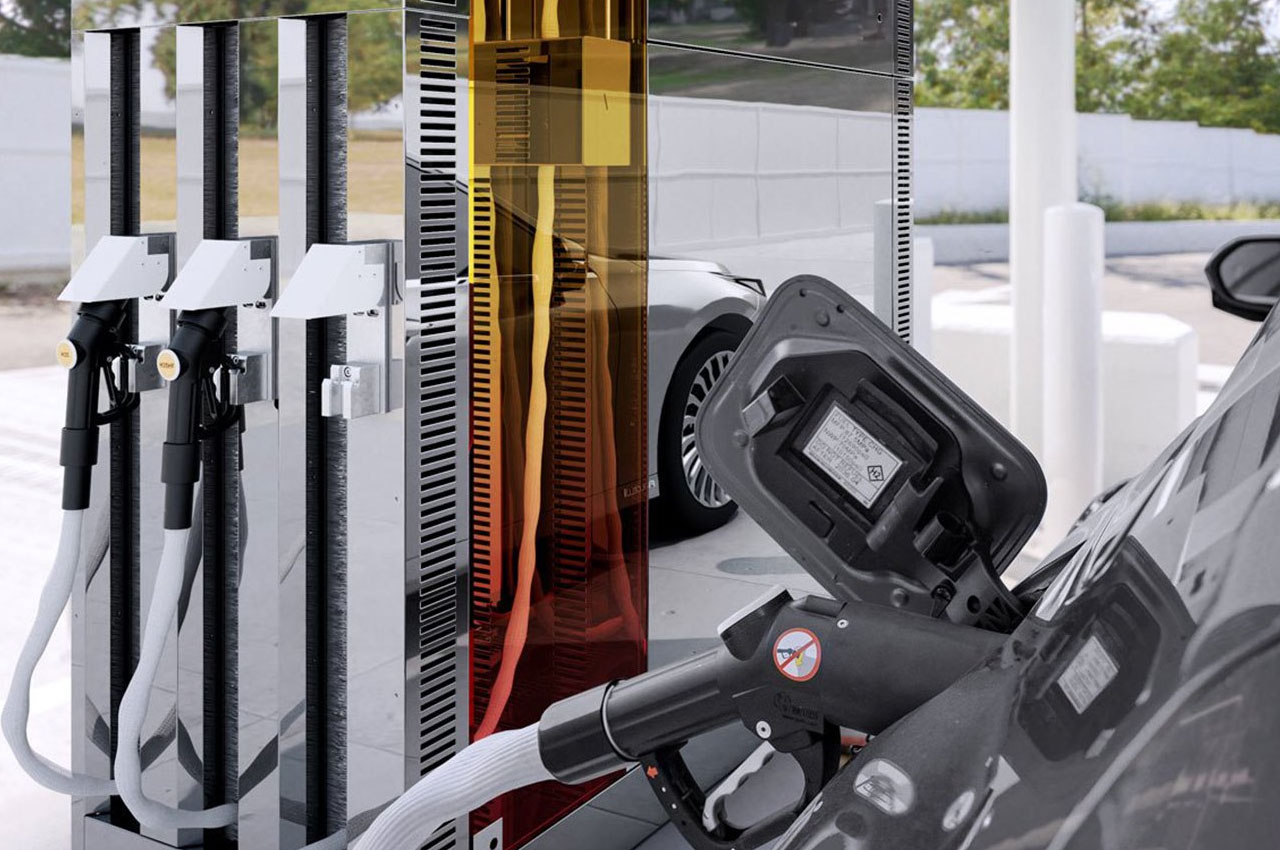
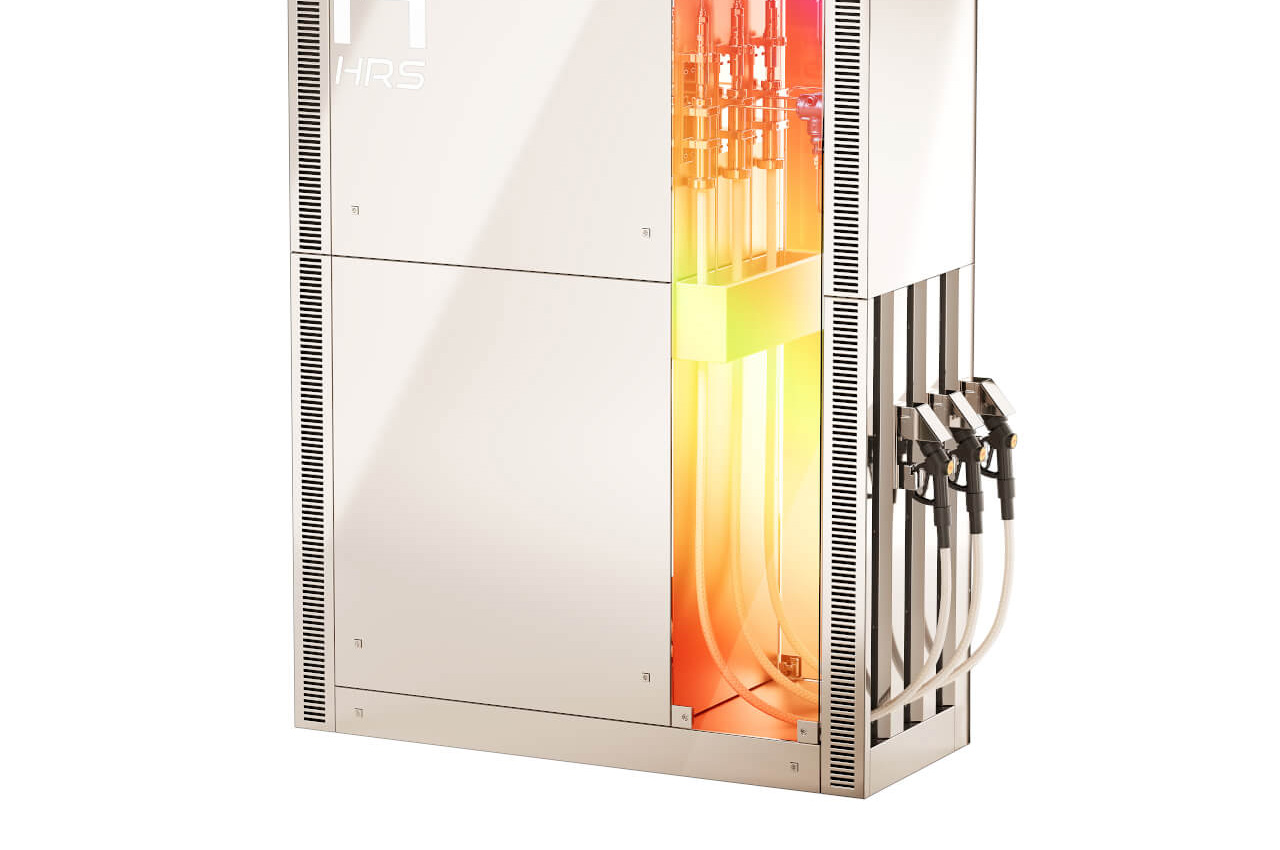
The post Philippe Starck designs futureproof Hydrogen refueling station disguised in an invisible cloak first appeared on Yanko Design.