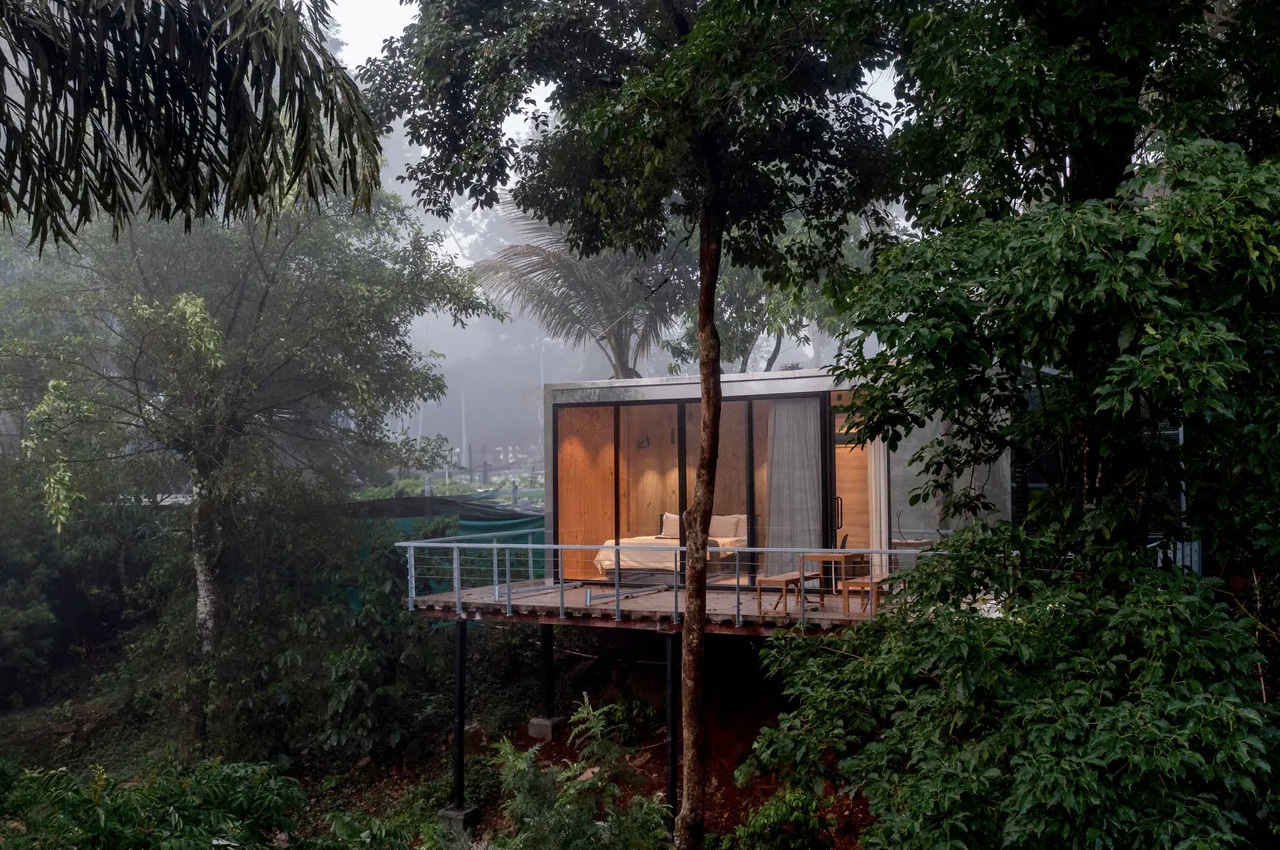
Called Reflections, this idyllic holiday home by Okno Modhomes is tucked away in the midst of a jungle in Chikmagalur, Karnataka, India. The tranquil home with a fascinating mirrored facade is the ultimate haven in nature, away from the chaos of city life. Occupying 300 square feet, the contemporary-style home is protected by a lush canopy of newly planted and old trees. It is designed to be a space where humans and nature can co-exist in peace, functioning as a thoughtfully designed and sustainable architectural structure. The home was constructed to have as little an impact as possible on the surrounding environment. The interesting mirrored facade beautifully complements the lush green environment, while the metallic and wooden elements add a modern yet earthy touch to the home.
Designer: Okno Modhomes
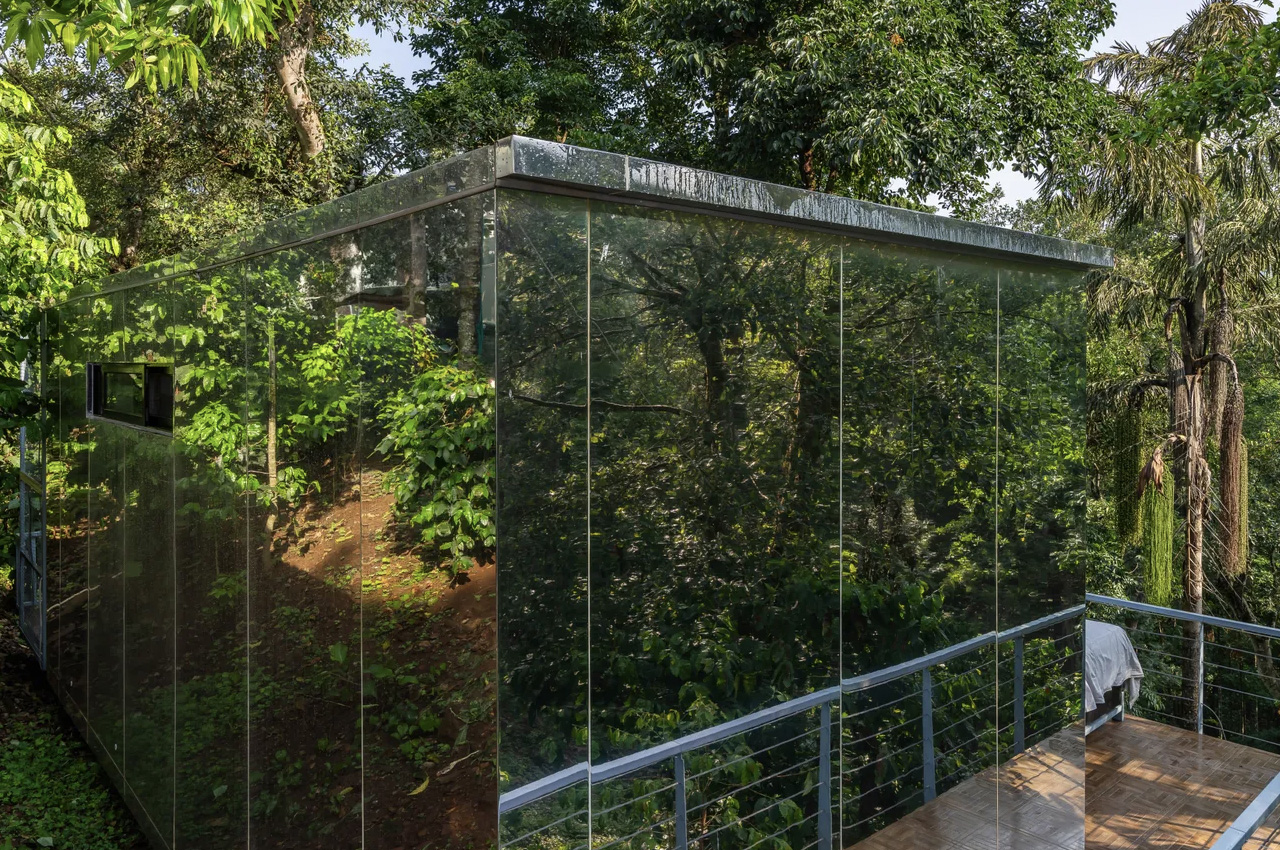
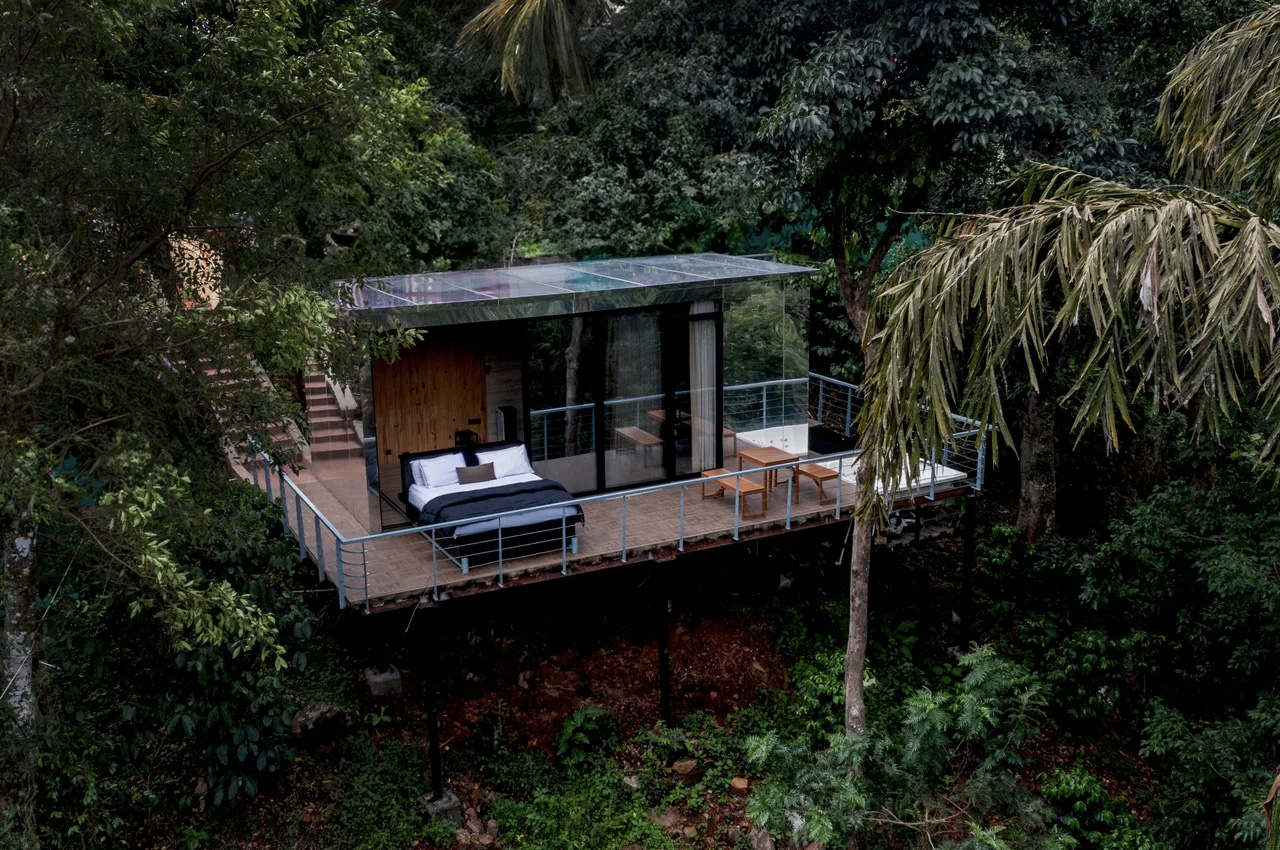
As you enter the home through a quaint entryway, you are welcomed into a raised living area that seems to be floating amidst the trees. Expansive views and the noise of the outdoors highlight the deck which allows residents and visitors to immerse themselves in the woods. The home features an open-plan living area which perfectly merges the indoor and outdoor spaces. This area is the highlight of the home. Floor-to-ceiling glass windows allow impressive glimpses of the surrounding greenery. This living area then harmoniously connects to the outdoor deck with a hot tub, and a cozy lounge area, which is great for admiring views and staring at the stars in the night sky.
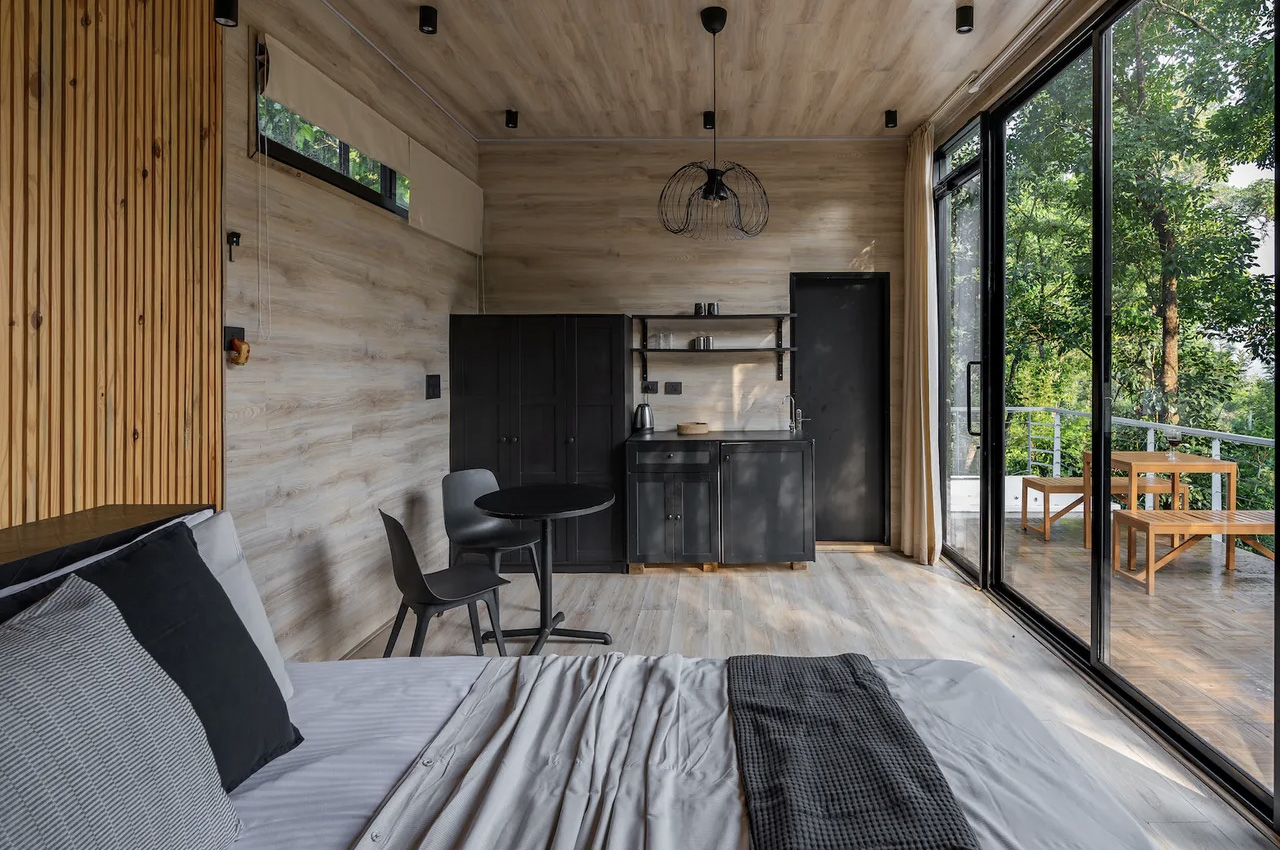
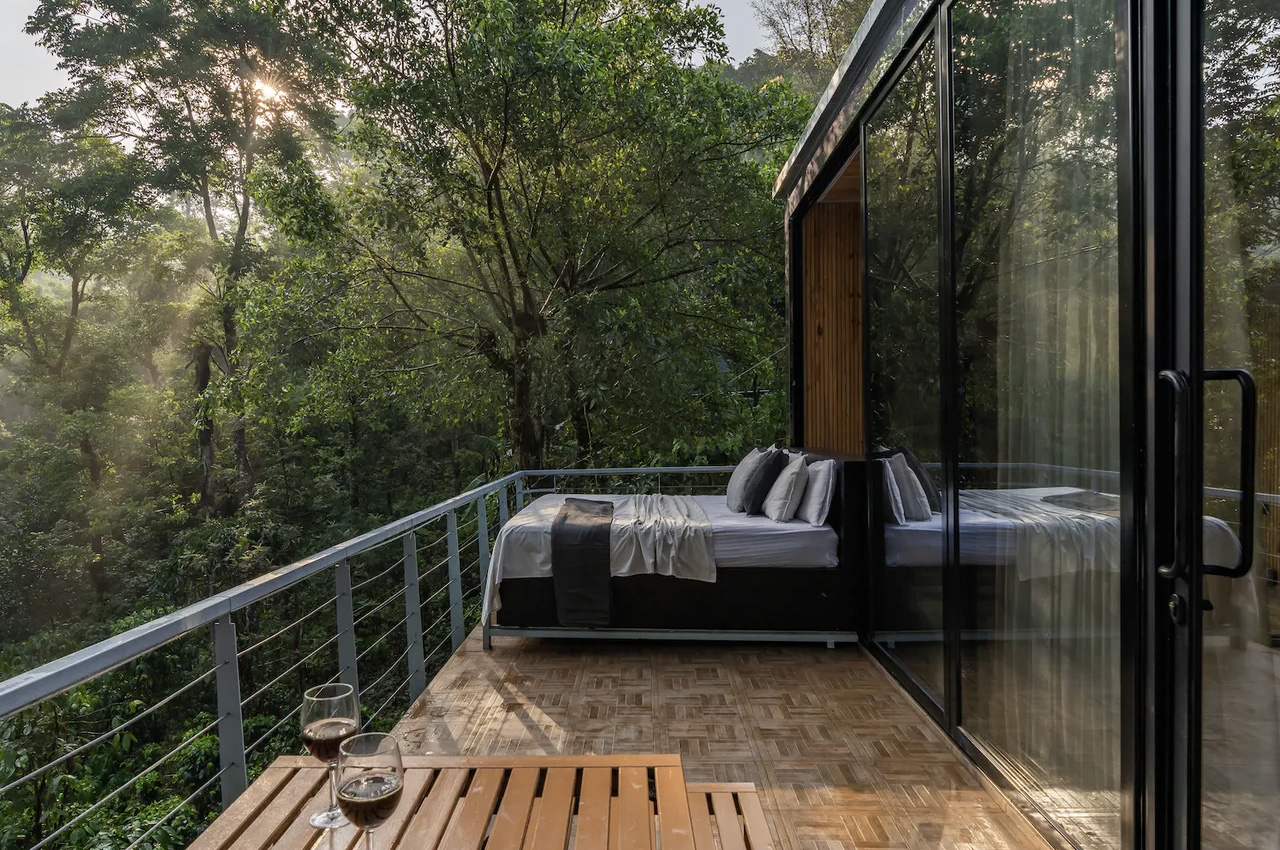
As you explore further, you are welcomed by a comfortable bedroom amped with stunning views of the forest. Natural materials were utilized, including soft textiles and organic wood finishes to uplift this space, imparting it with an elegant yet warm touch. The bedroom features a motorized sliding bed which offers a chance to partake in some stargazing.
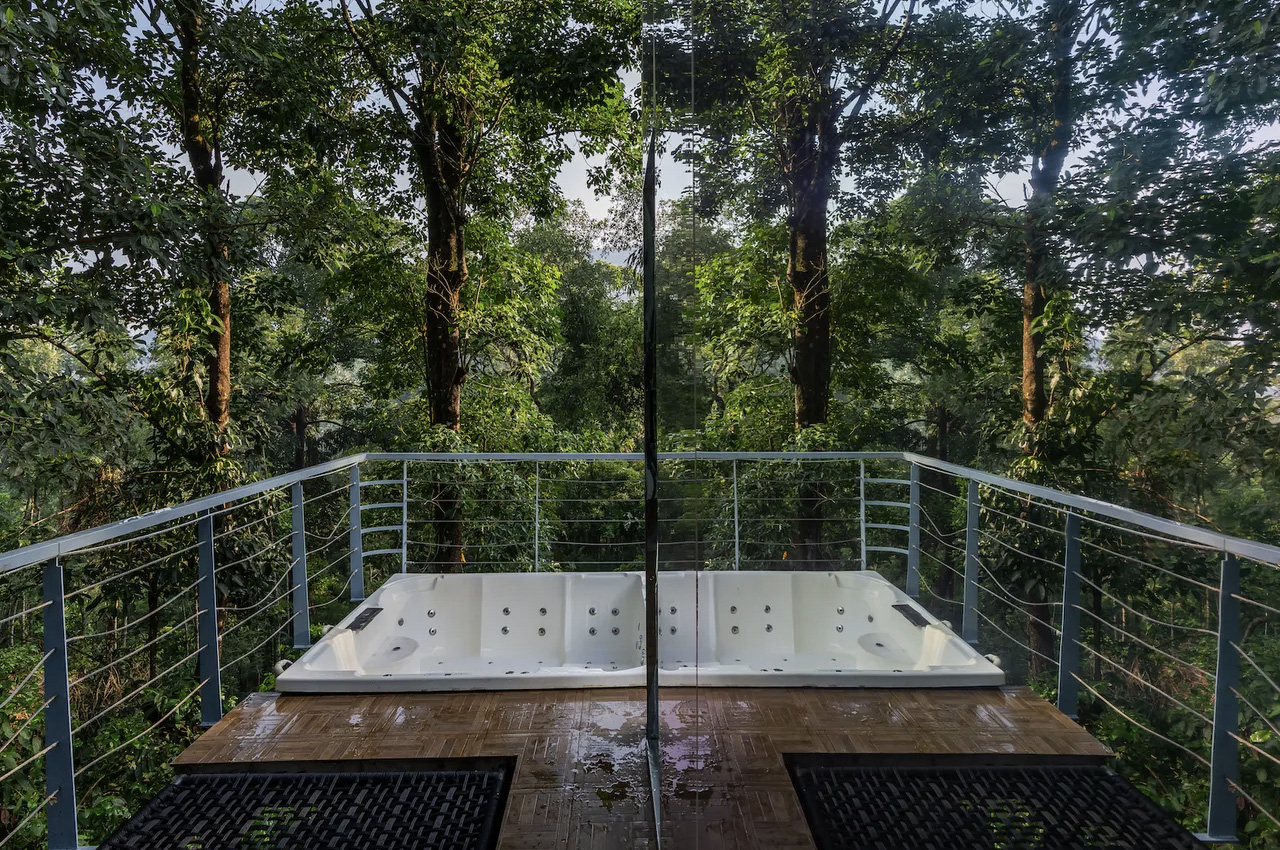
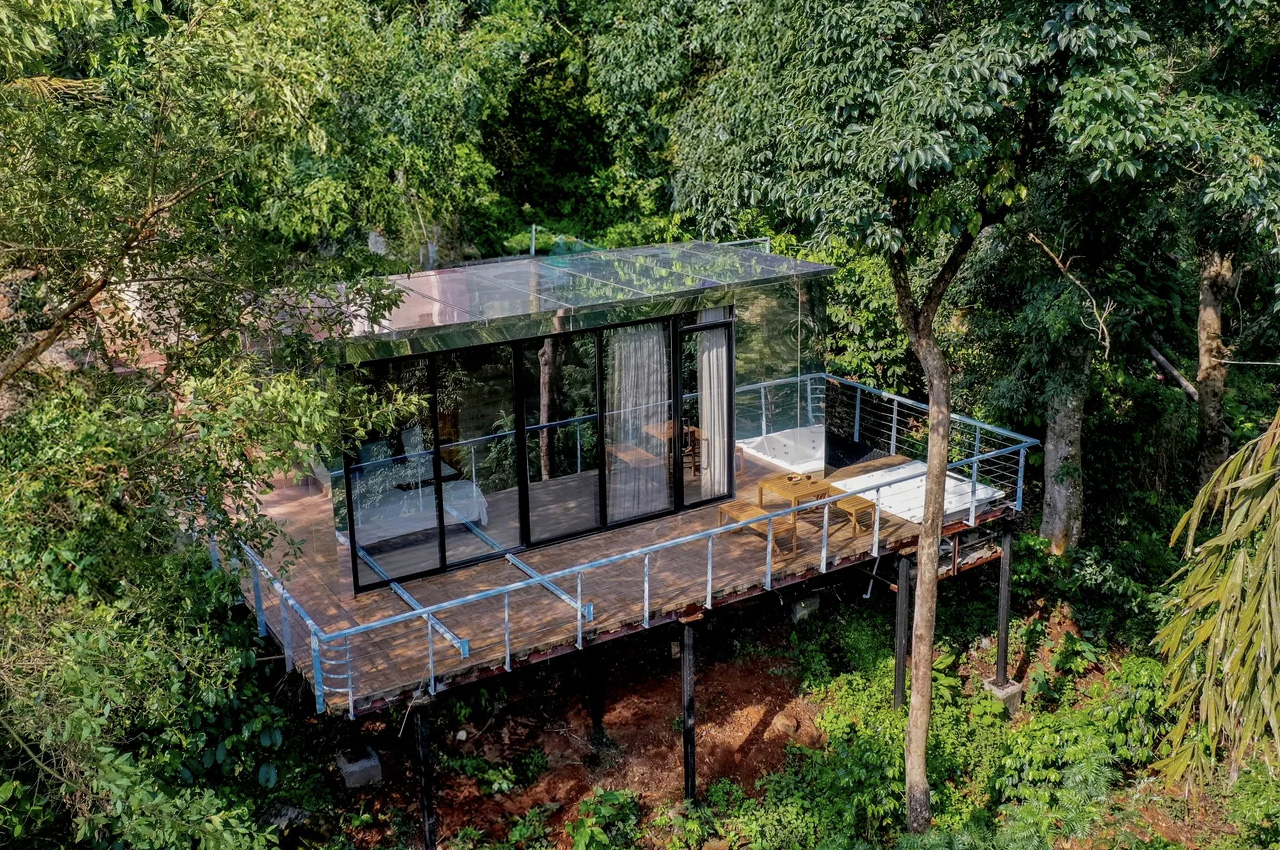
“The mirrored exterior of Reflections not only creates a striking visual effect but also serves a functional purpose,” said Okno Modhomes. It reflects the natural surroundings, reducing the visual impact of the structure and helping it blend into the landscape. The use of sustainable materials and energy-efficient systems ensures that Reflections is as gentle on the environment as it is on the eyes,” the firm concluded.

The post Luxury Meets Sustainability In This Mirrored Holiday Home In The Forests Of India first appeared on Yanko Design.