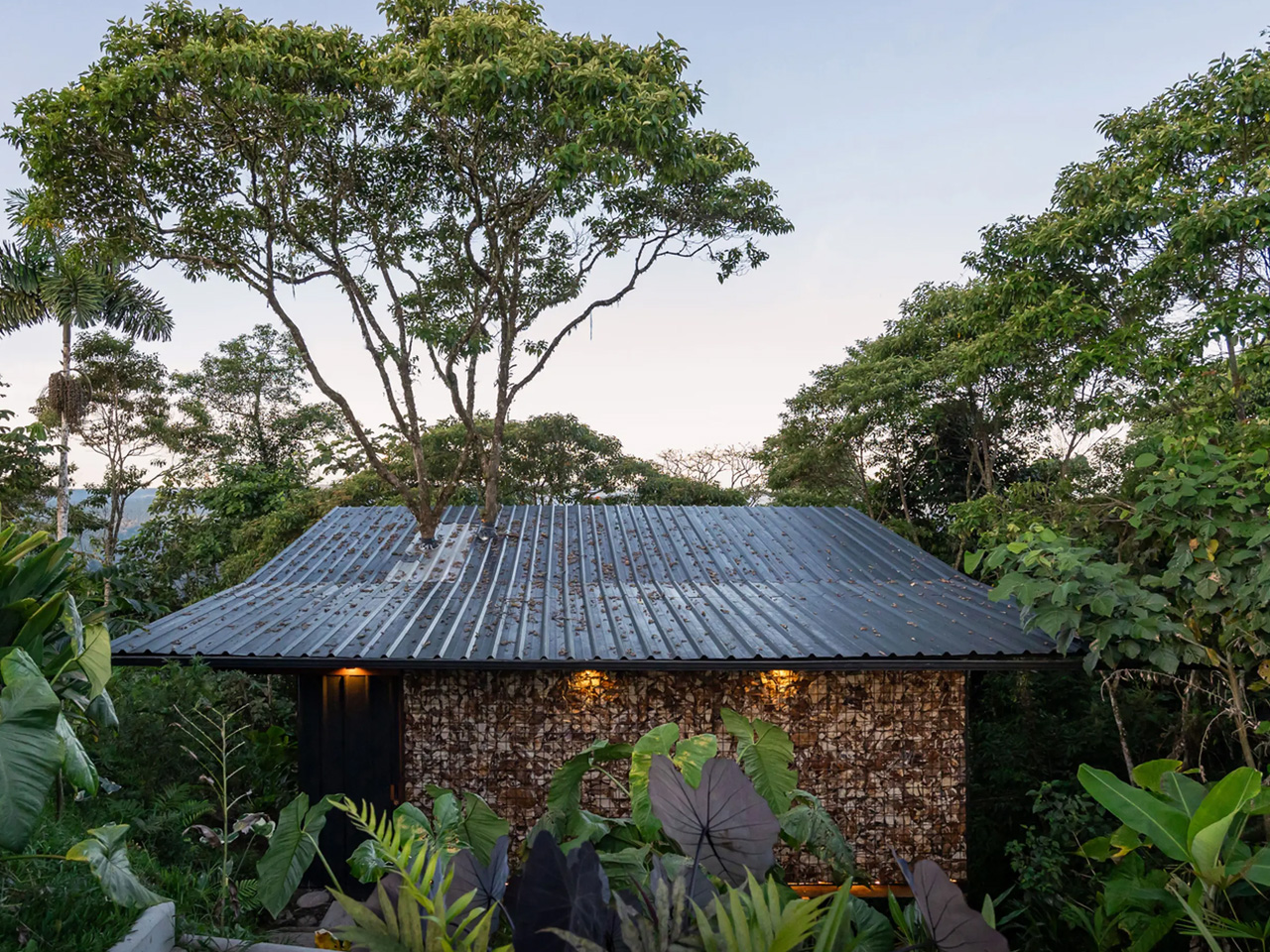
Tucked away in the Amazonian rainforest of Ecuador is a tiny cabin called ‘A Lodging in the Pigüe’. Occupying 484-sq-ft, the cabin represents a surreal connection between nature and architecture. It was designed while taking into consideration a pre-existing Pigüe tree. The structure artfully rises around the tree, co-existing with it in peace, without disrupting it. It is located near El Calvario, and and is built using an elegant mix of industrial and organic materials. The home draws inspiration from tree houses, and it is supported by a series of stilts. The stilts have been made from recycled oil industry metal pipes, and they elevate the home above the forest floor.
Designer: Mestizo Estudio Arquitectura
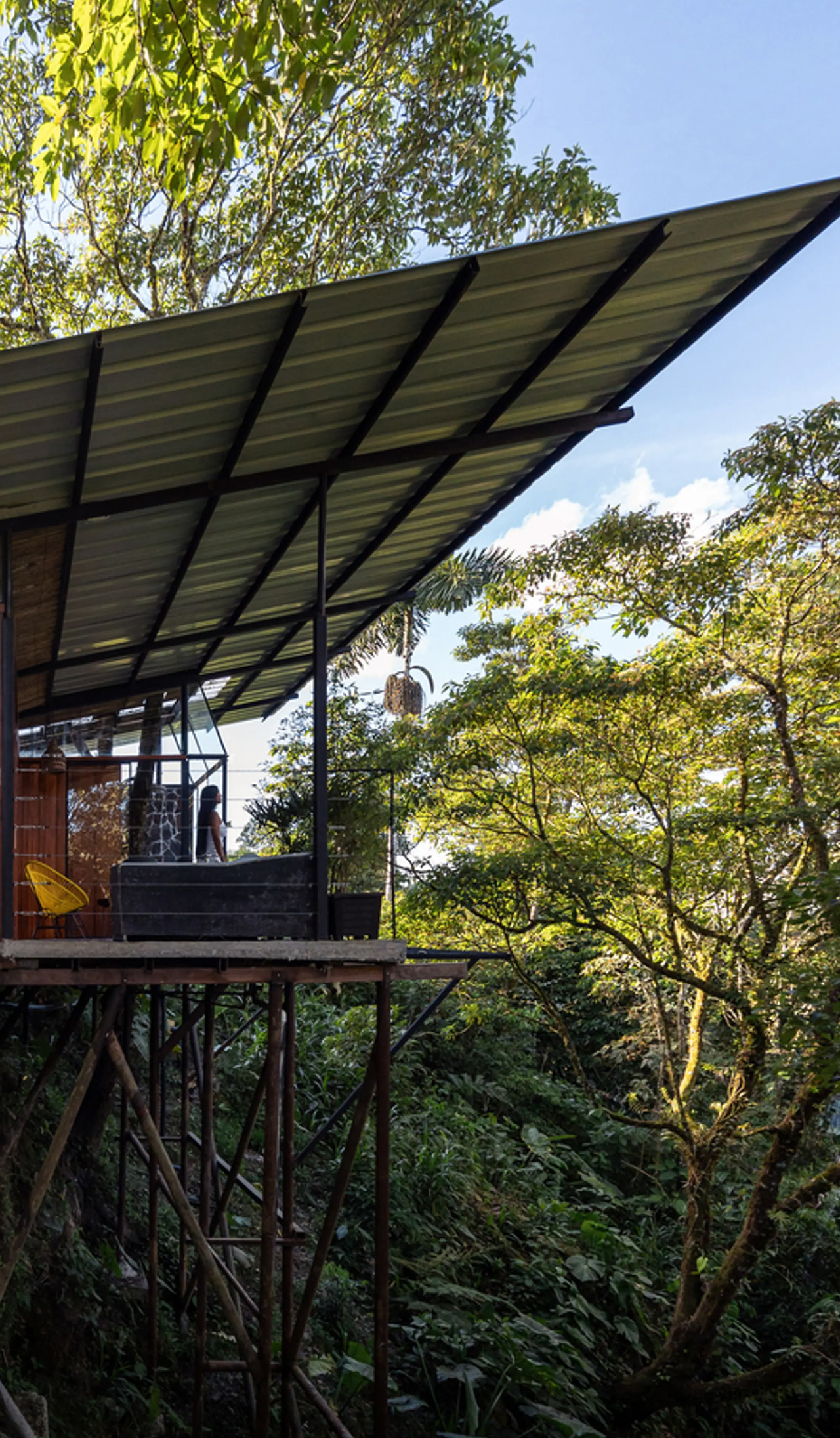
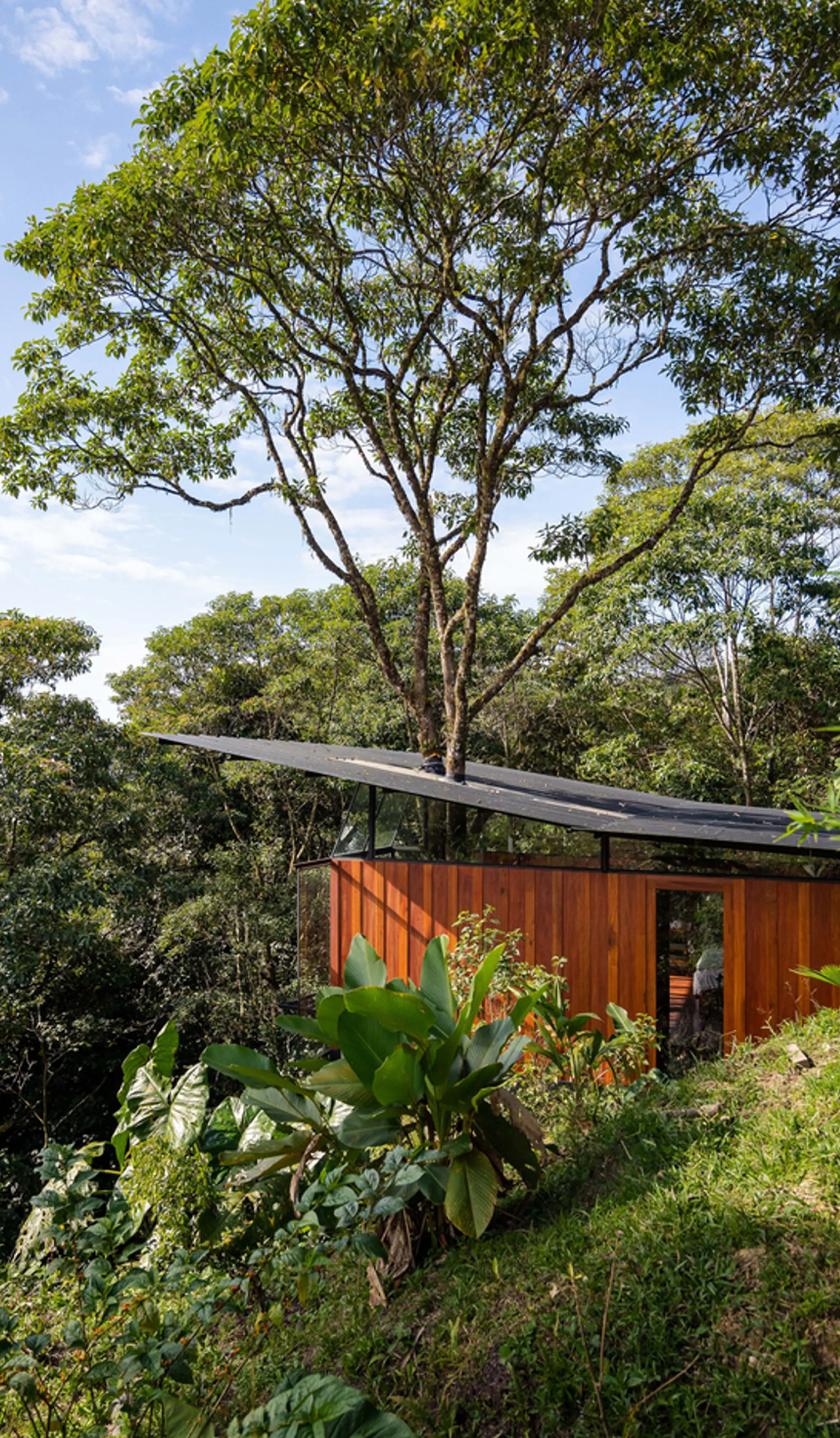
Since the home is elevated on stilts, it provides the feeling of floating on the forest canopy, offering a calm and floating sanctuary among the trees. This innovative design protects against moisture and also protects the natural water sources in the area. This also supports the regeneration of vegetation below the building. The elevated design also supports the installation of bio-filters for wastewater treatment. There is some doubt on how well the pipes will handle the area’s intense weather conditions.
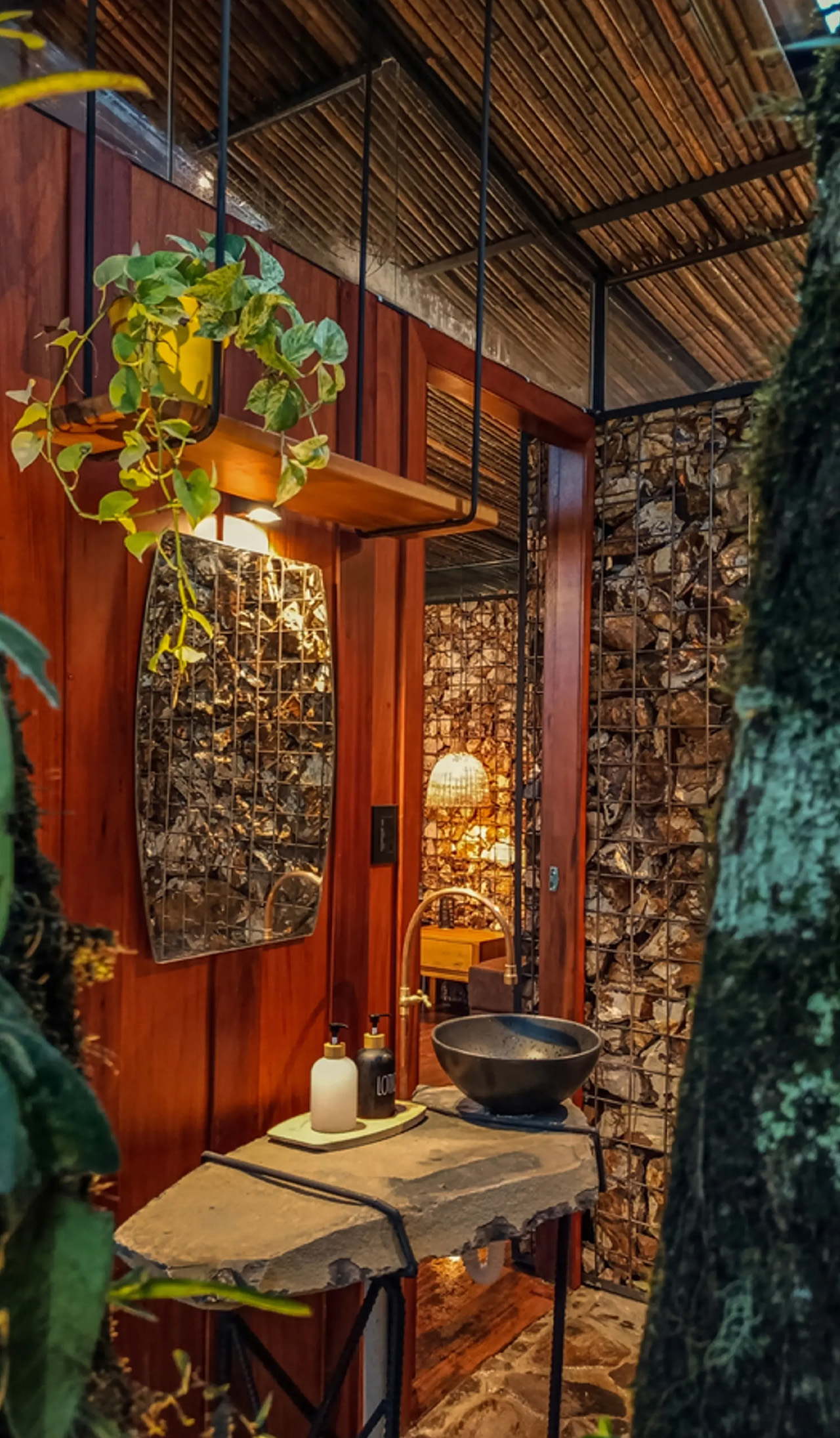
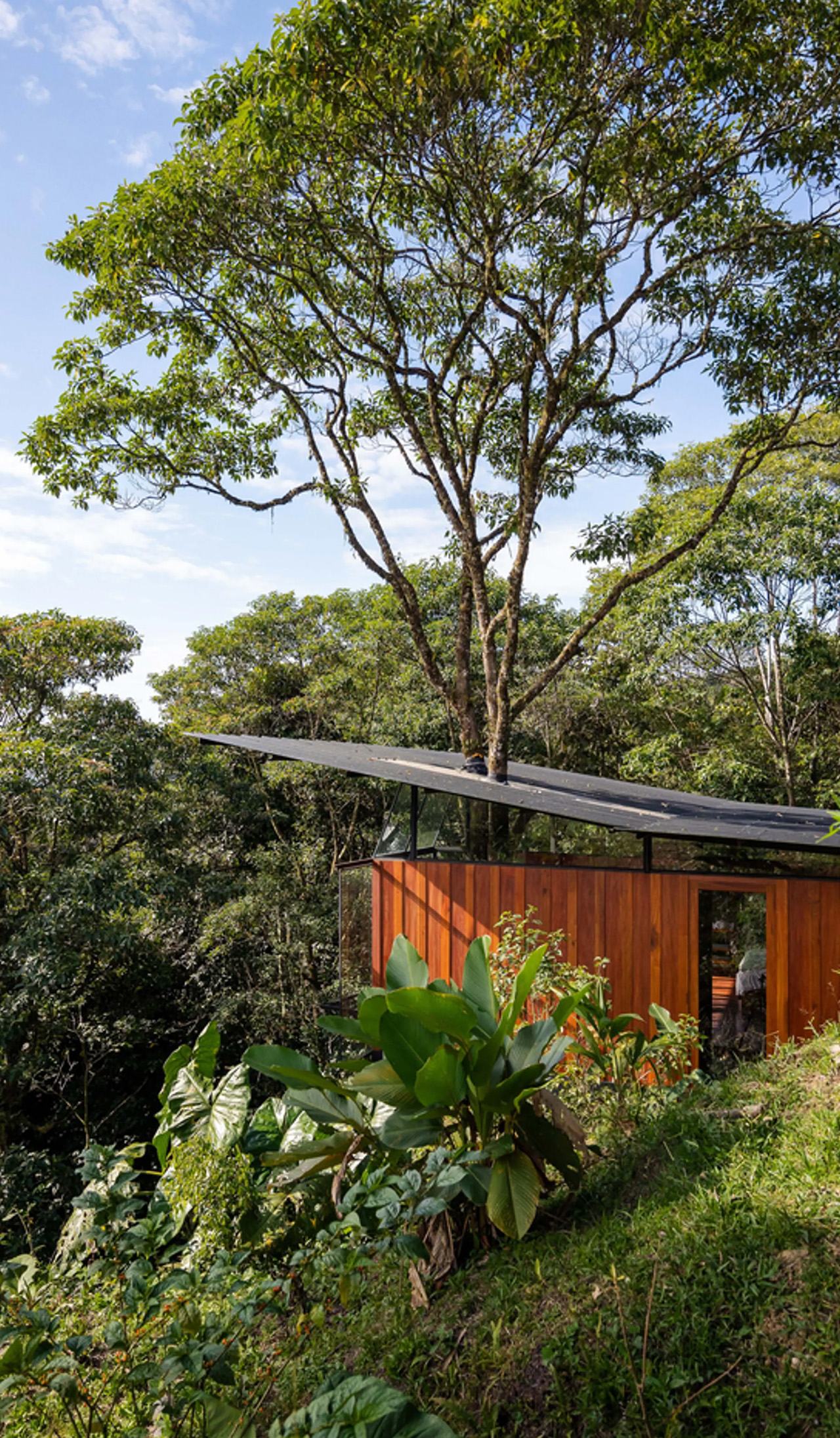
Since the home is integrated with a living Pigüe tree, it adds a unique element to it. The tree serves as a living element of the home. The interior features a warm and earthy aesthetic. The walls have been made using gabions, and they are filled with locally sourced broken stones. The remaining section of the home is made using locally sourced bamboo, wood, and polished timber floors. Bamboo is an excellent material of choice since it is strong and flexible. The bamboo combines with the steel panels on the roof to provide protection from the intense winds and rain which are typical in the Amazon area.
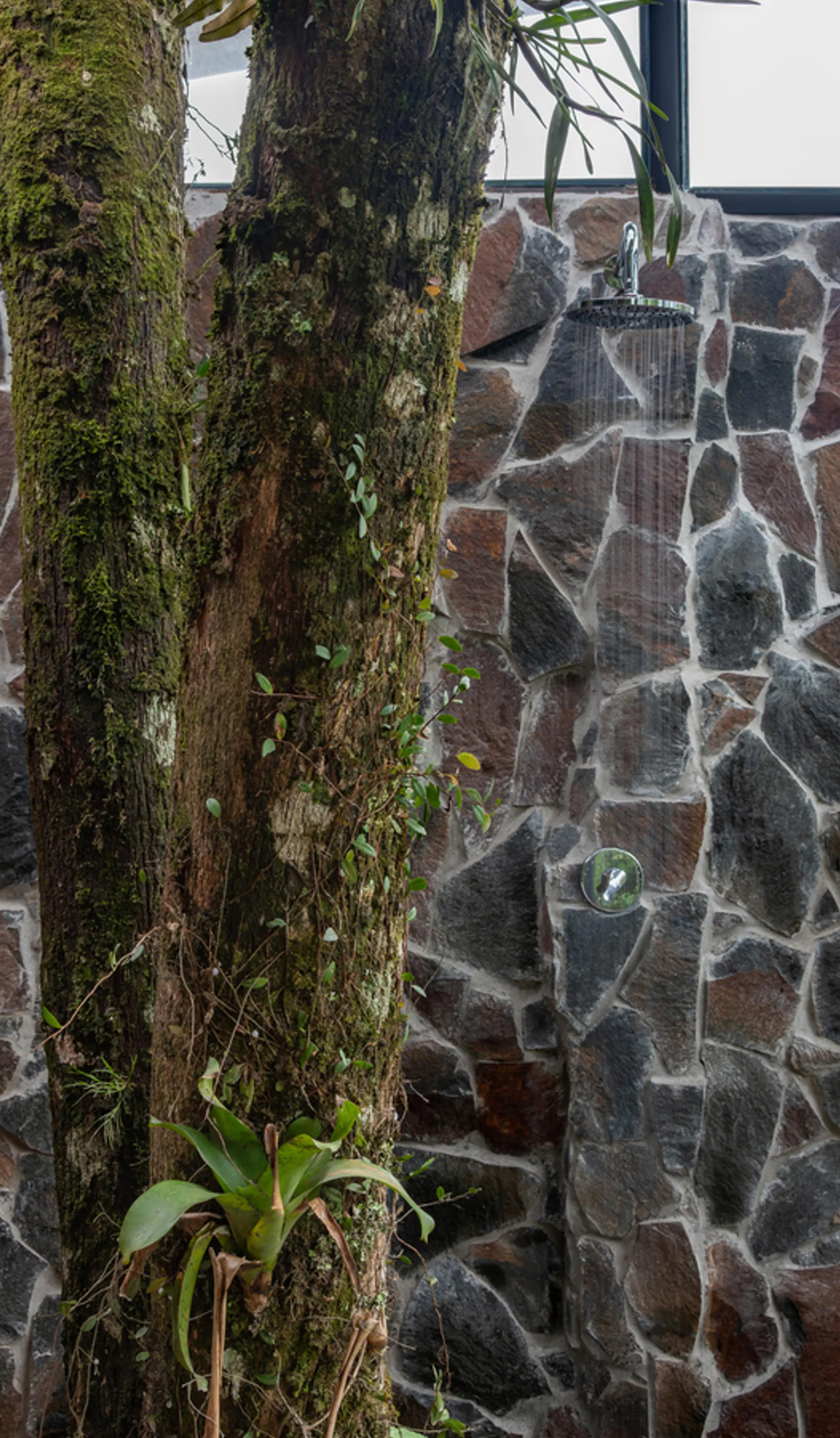
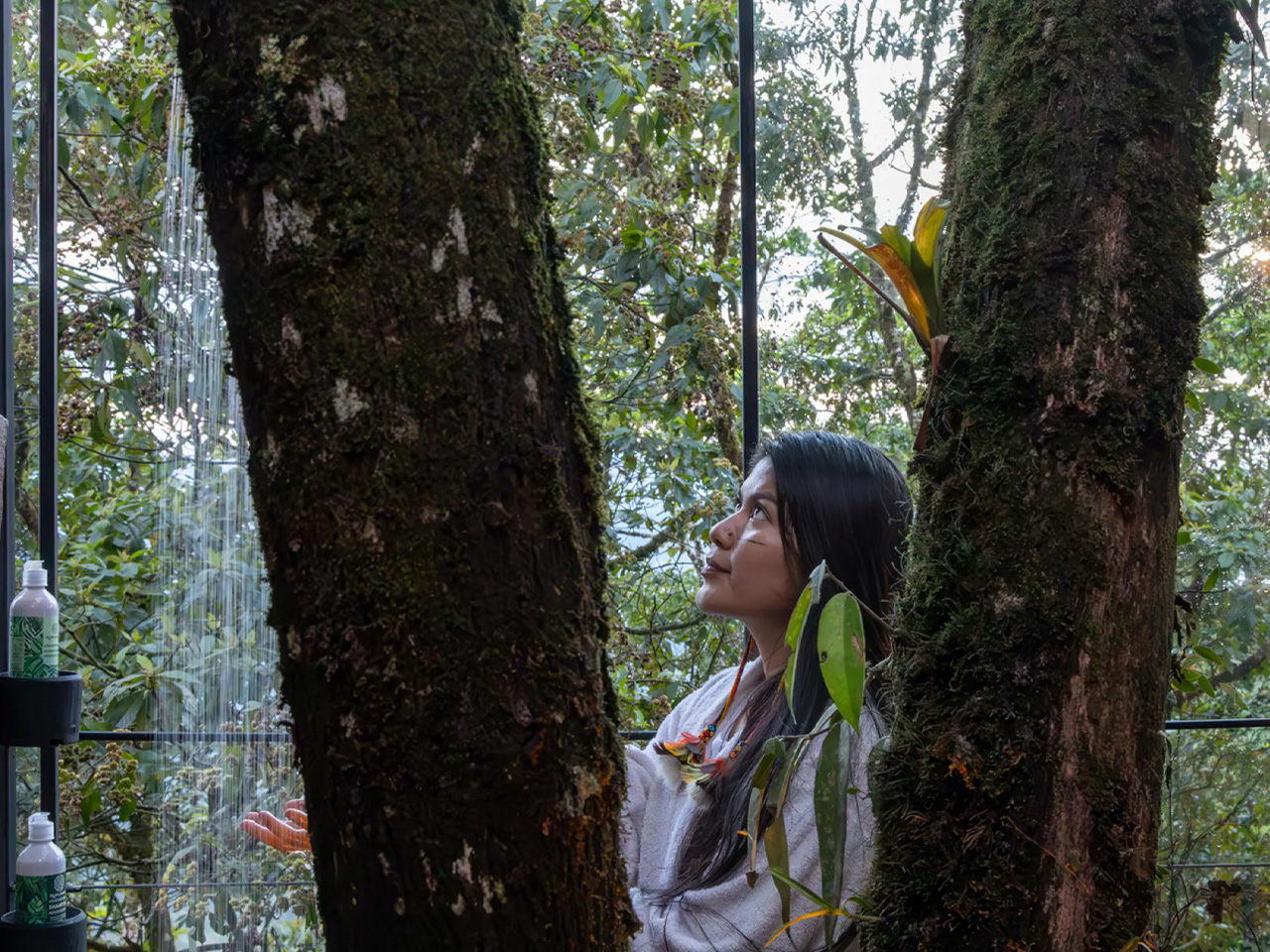
The tiny home includes a lovely outdoor terrace which replaces the traditional living room. The terrace is placed next to a net balcony, which is elevated above the forest. A massive master bedroom is equipped with floor-to-ceiling glass windows, which allow the occupants to feel relaxed amidst nature. The home also includes a compact nature, a fully equipped bathroom, and a beautiful semi-outdoor shower.
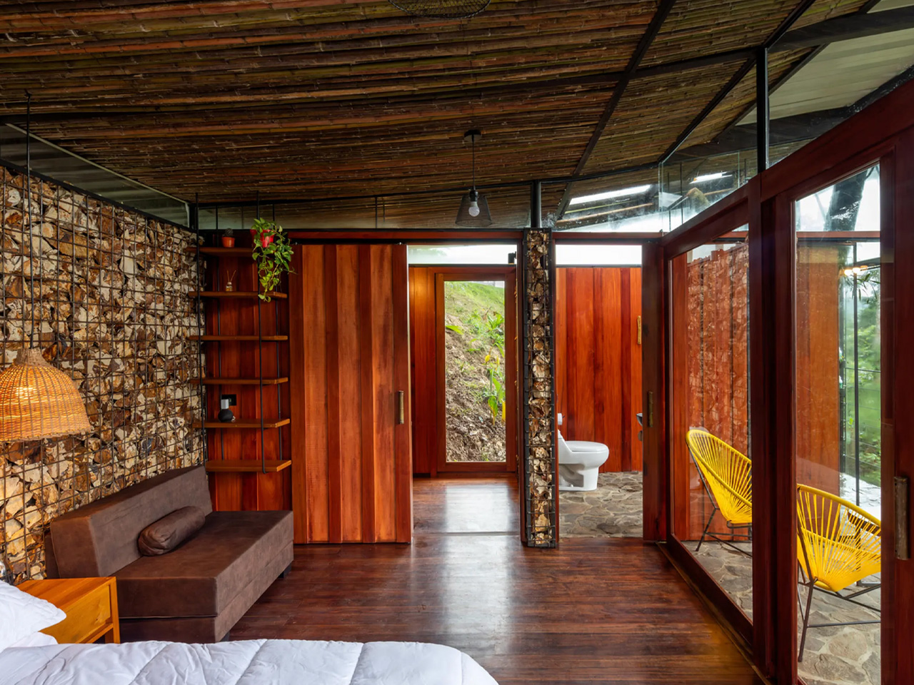
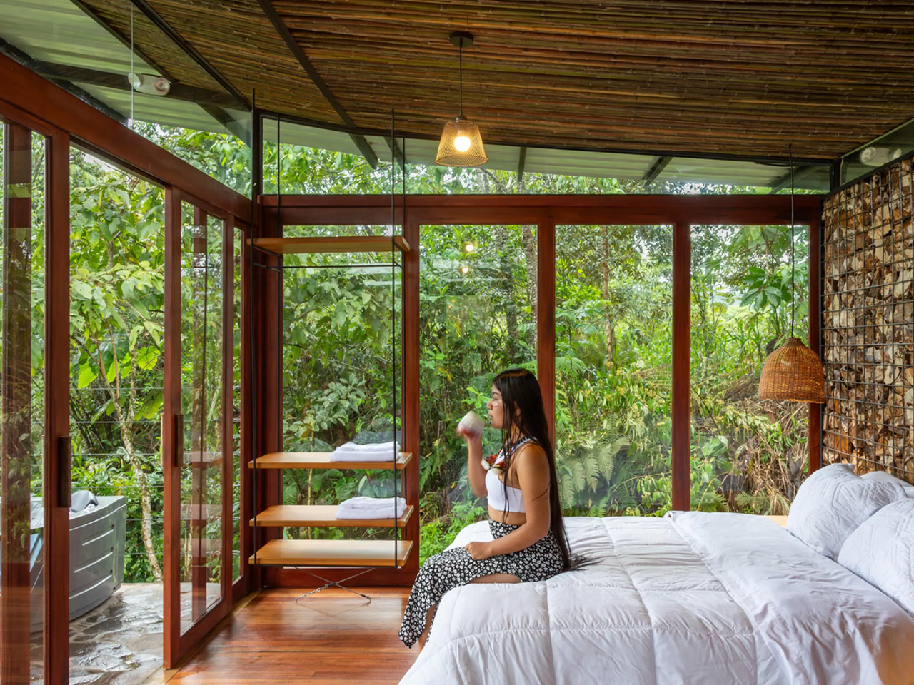
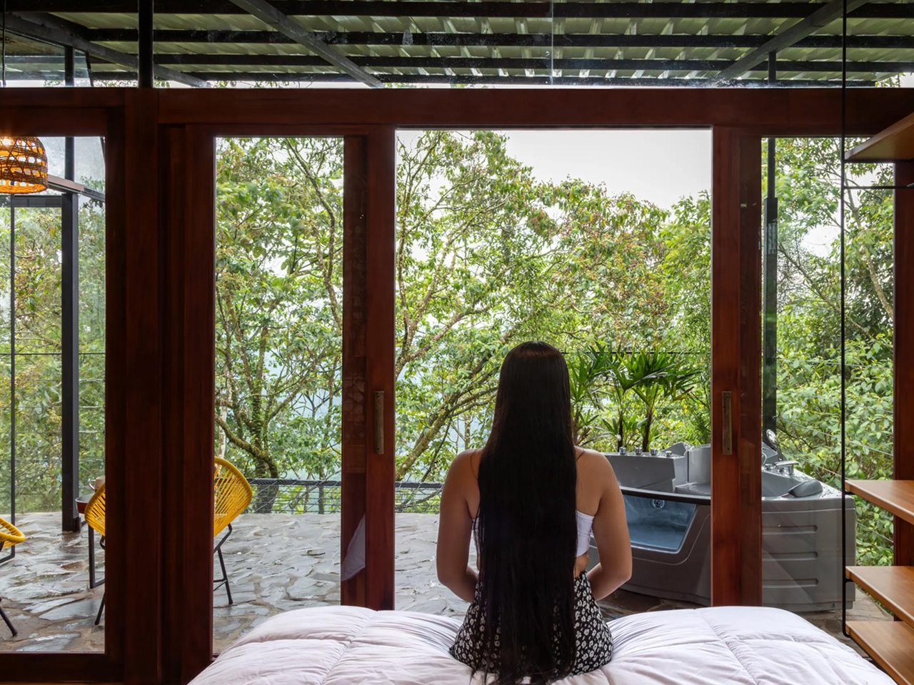
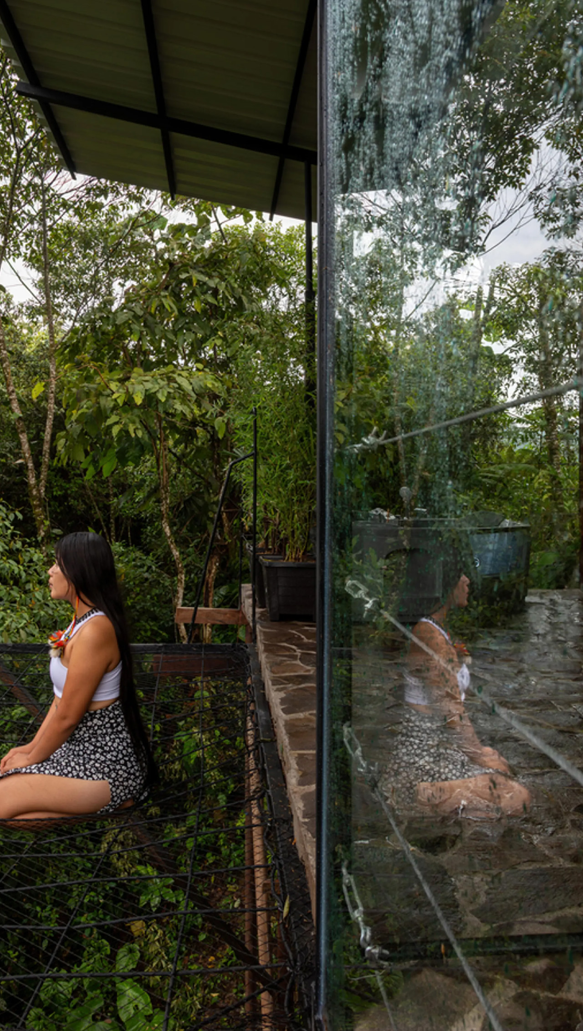
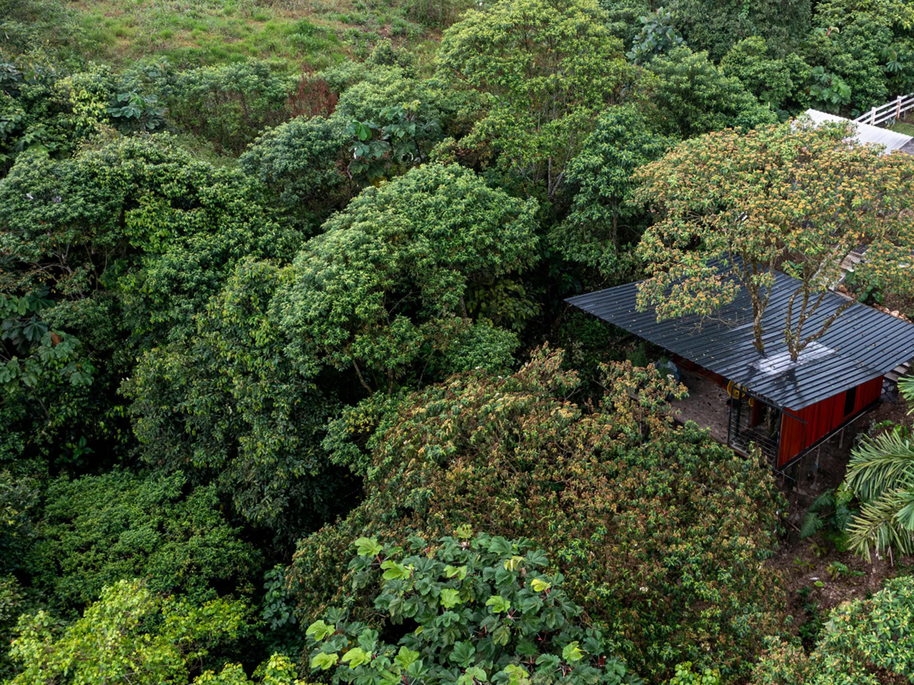
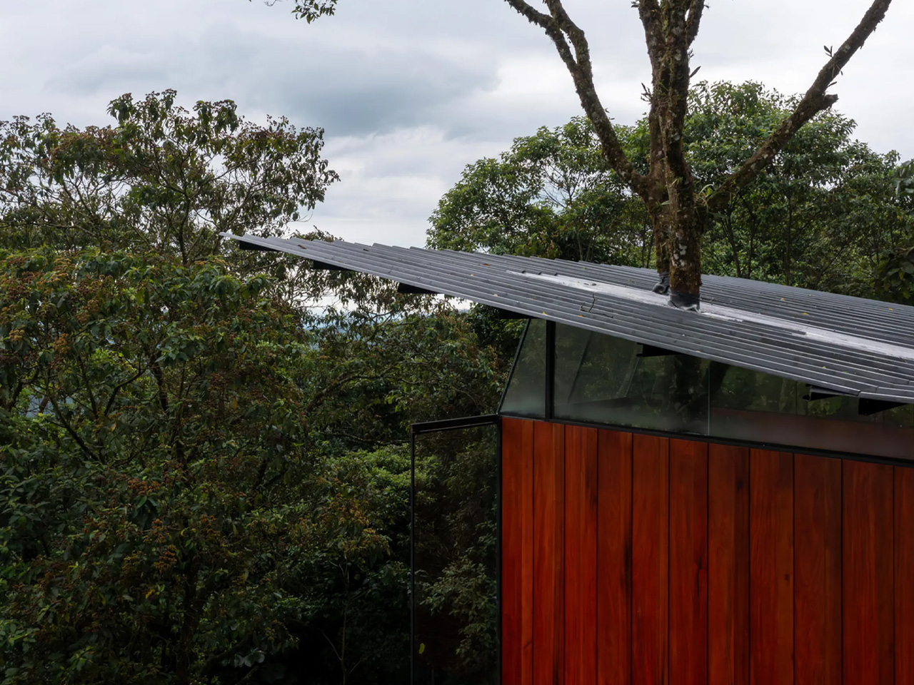
The post This Beautiful Lodging In The Amazonian Rainforest Is Built Around A Pigüe Tree first appeared on Yanko Design.