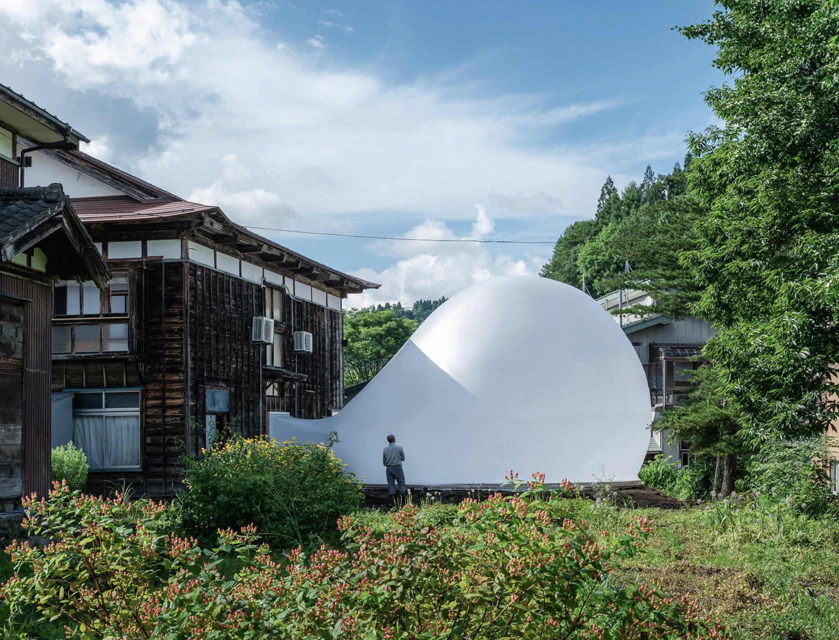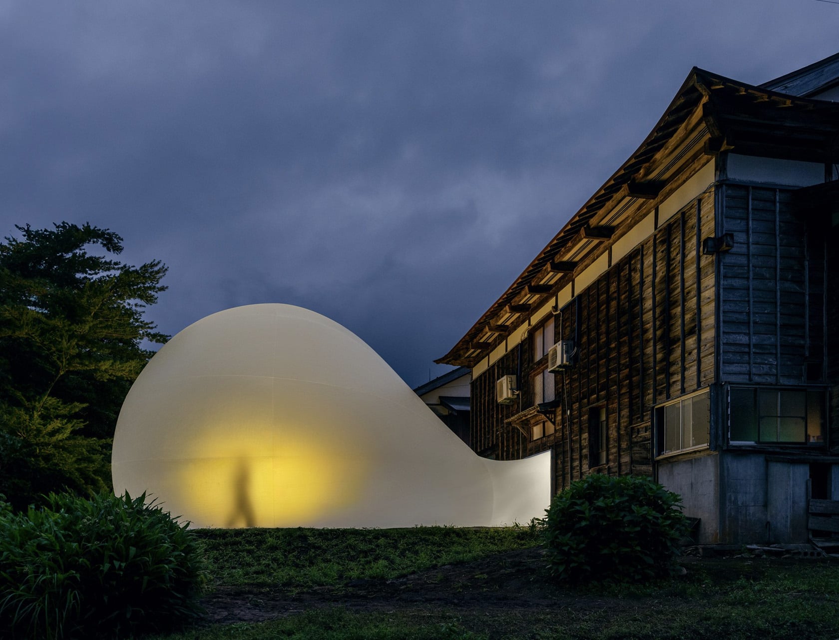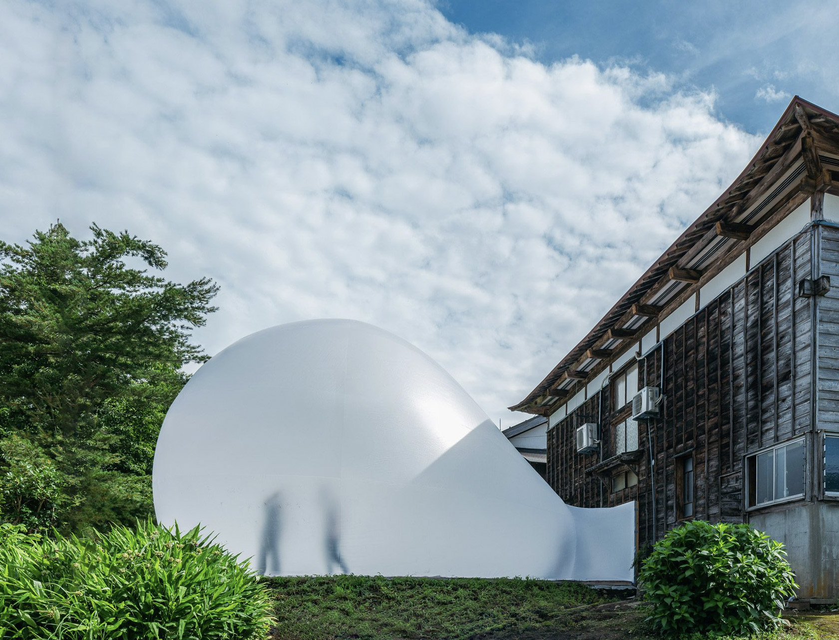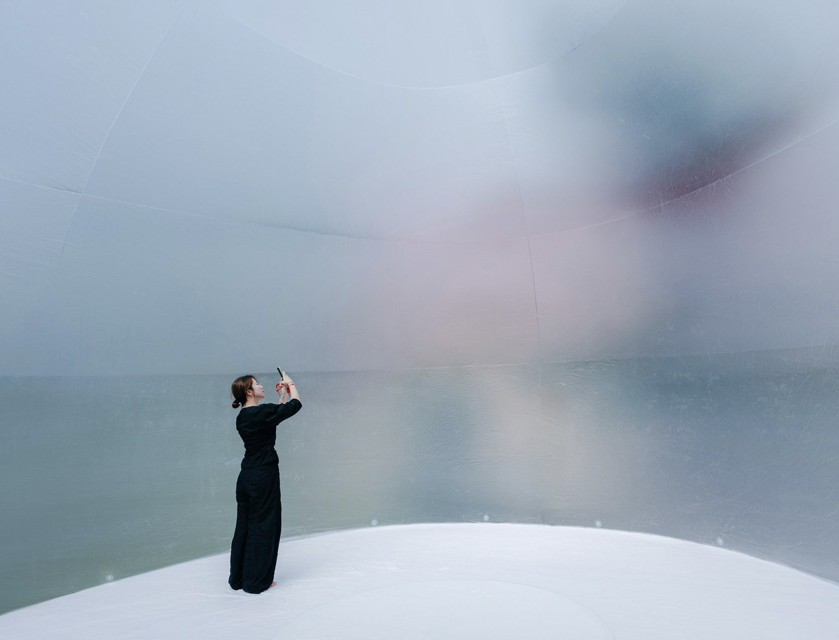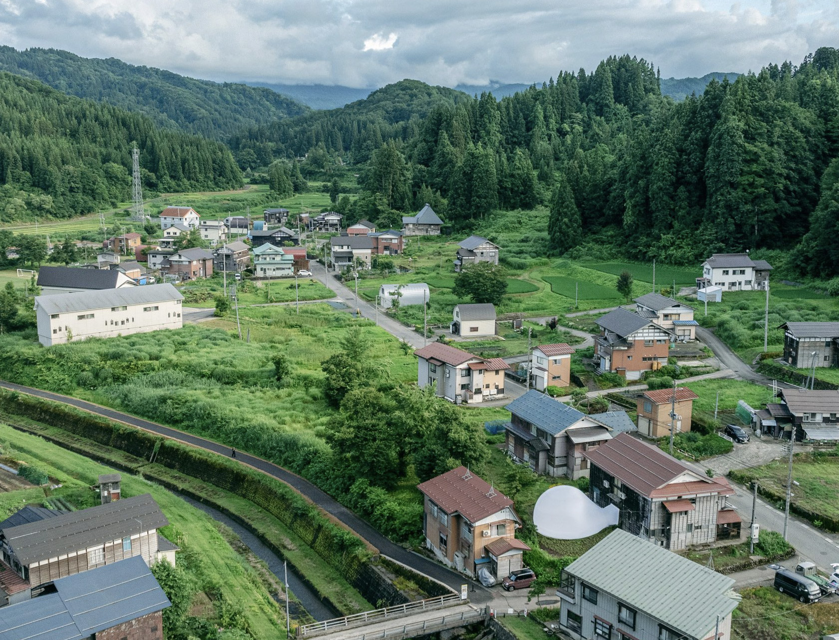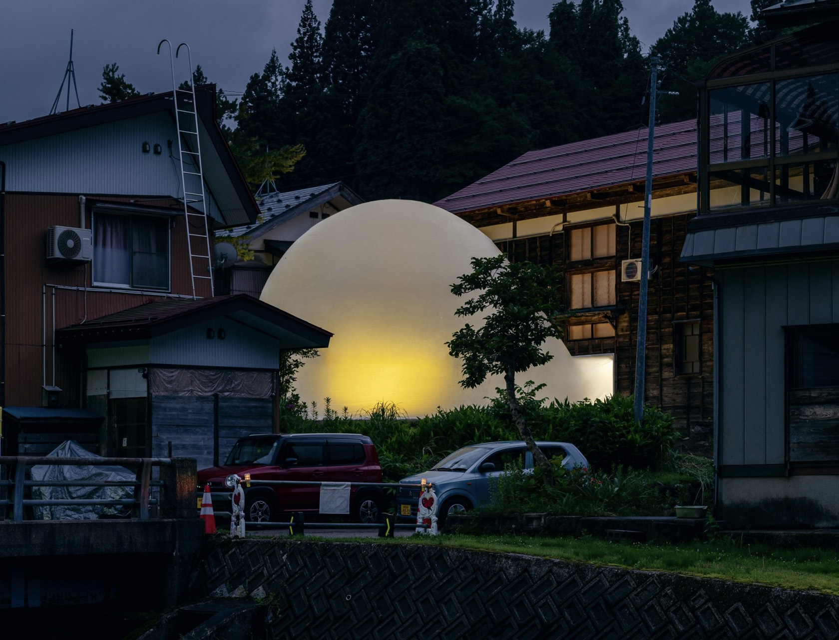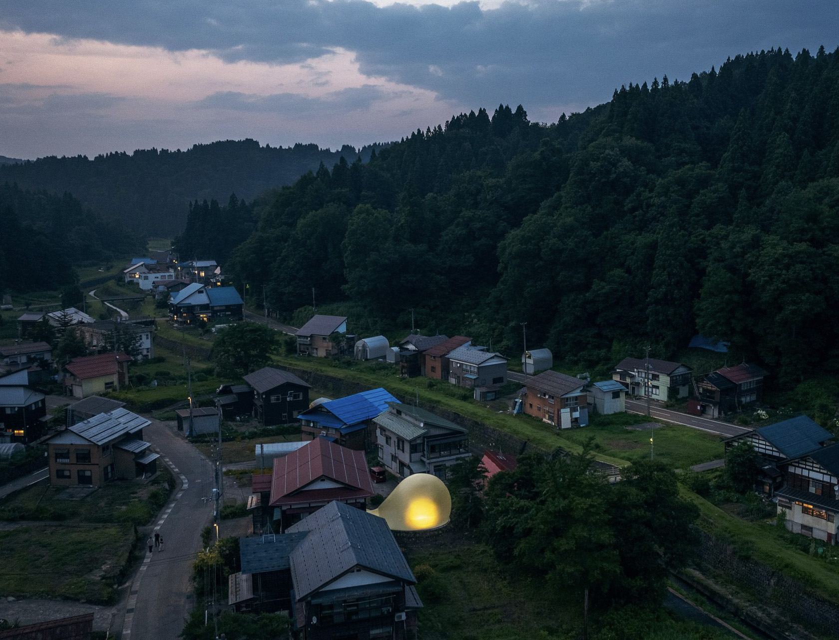
Tucked away in Colorado and designed by MAD Architects, the One River North is an incredible new residential building that was initially revealed back in 2021. The structure features a height of 216 ft and is equipped with 16 floors. It is inspired by its surrounding landscape and features an impressive facade that is cracked open to showcase the “Canyon” area, where residents can walk along a mountain trail. The facade is the focal point of the building, and it seems like an earthquake-created fissure in the structure. This facade includes an outdoor trail walking area, a fitness area, a walking area, and multipurpose rooms.
Designer: MAD Architects
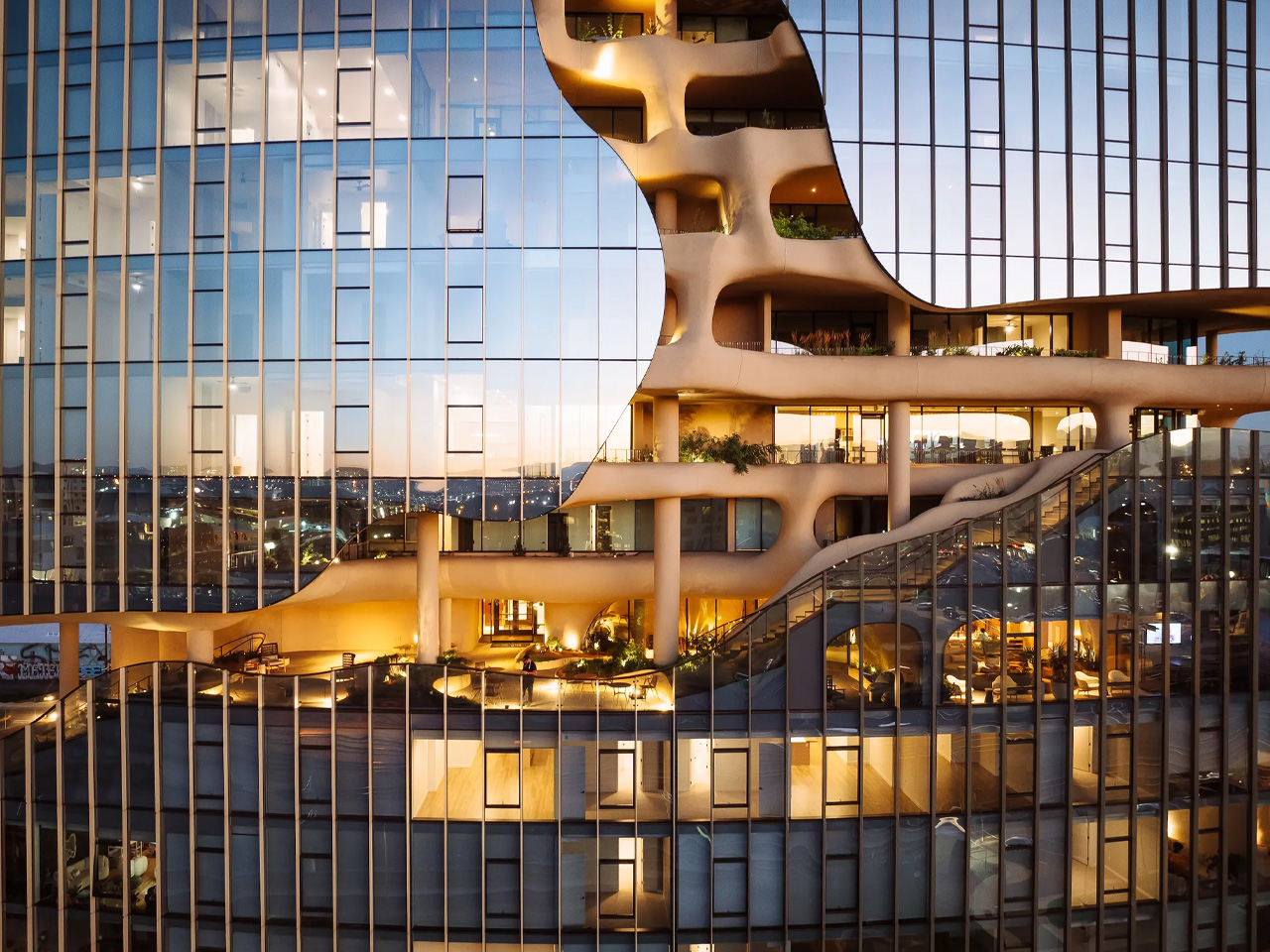
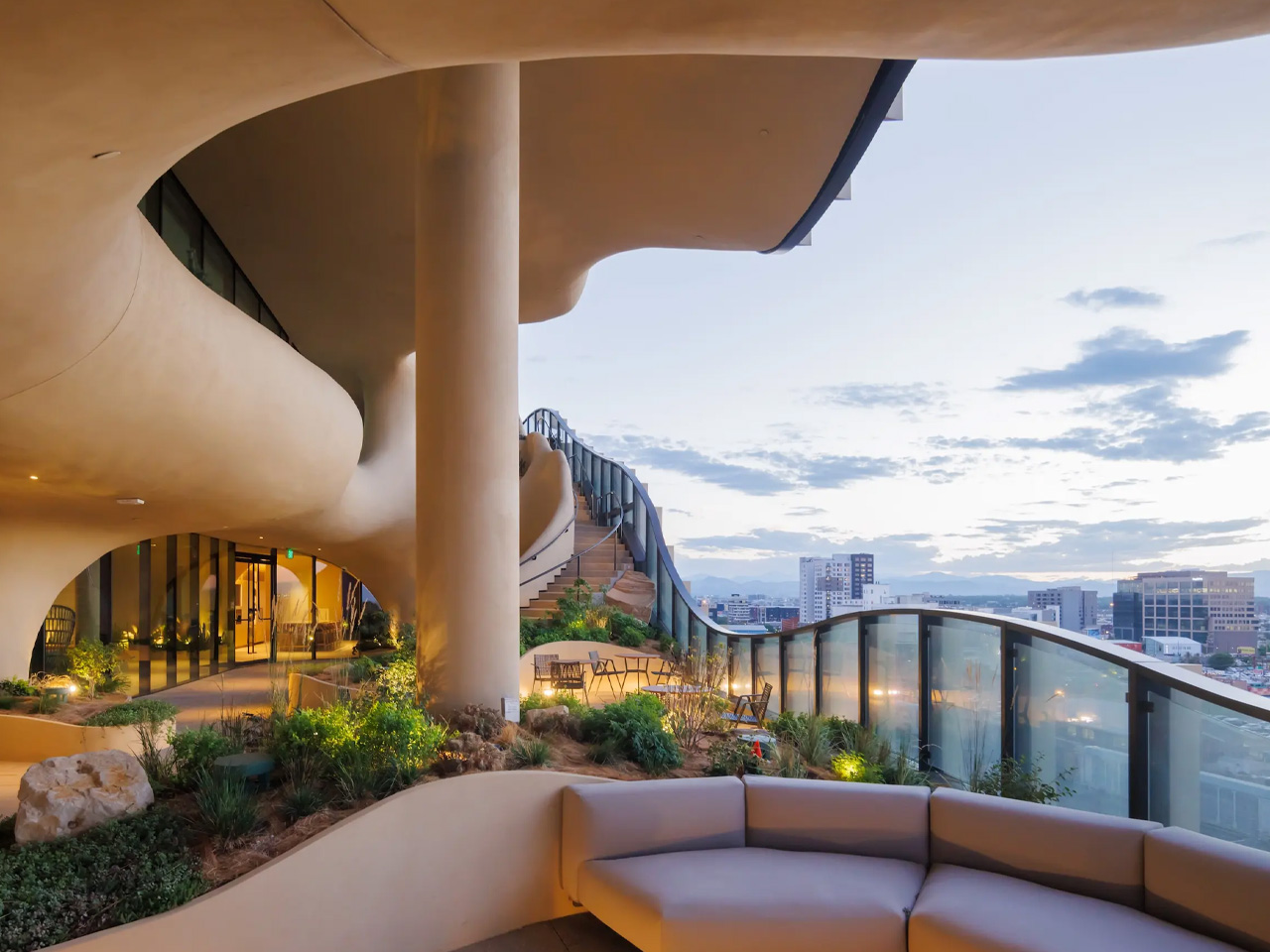
“The soft surfaces of the Canyon – a carved-out, four-story amenity space inspired by natural erosion and designed to evoke a slot canyon, were designed by MAD to contrast the clean geometric lines of the building’s massing,” said MAD. “This feature includes over 13,000 square feet [around 1,200 sq m] of landscaped terraces that appear to hang in open space, offering some of the city’s most breathtaking views, along with water elements that foster a strong connection between residents and the natural environment. The canyon-like structure running through the facade creates an immersive, natural experience, merging indoor and outdoor spaces and blurring the boundaries between nature and architecture.”
The interior of One River North comprises 187 rental homes, which vary from one bedroom to three bedrooms. The homes range from 625 sq ft to 2,500 sq ft, and the building also includes ground-floor retail space. The materials used in the exterior have been maintained in the interior, to create a seamless transition, where the indoor and outdoor sections seem blurred. Elements of green have been continued into the inside as well. The building boasts an amazing alpine-inspired rooftop terrace, amped with a pool, spa, and garden. The terrace provides splendid views of the Rocky Mountains and the Denver skyline.
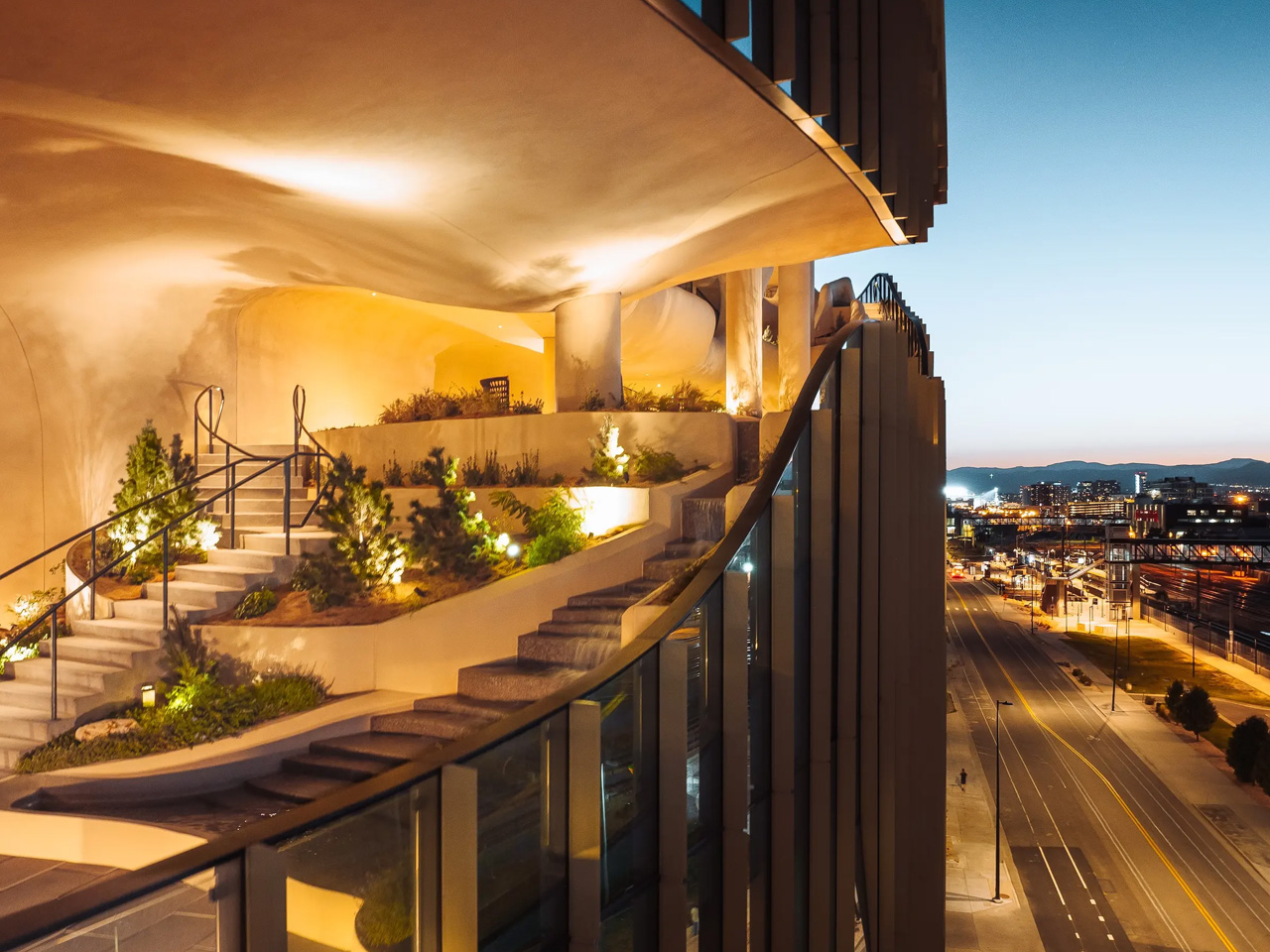
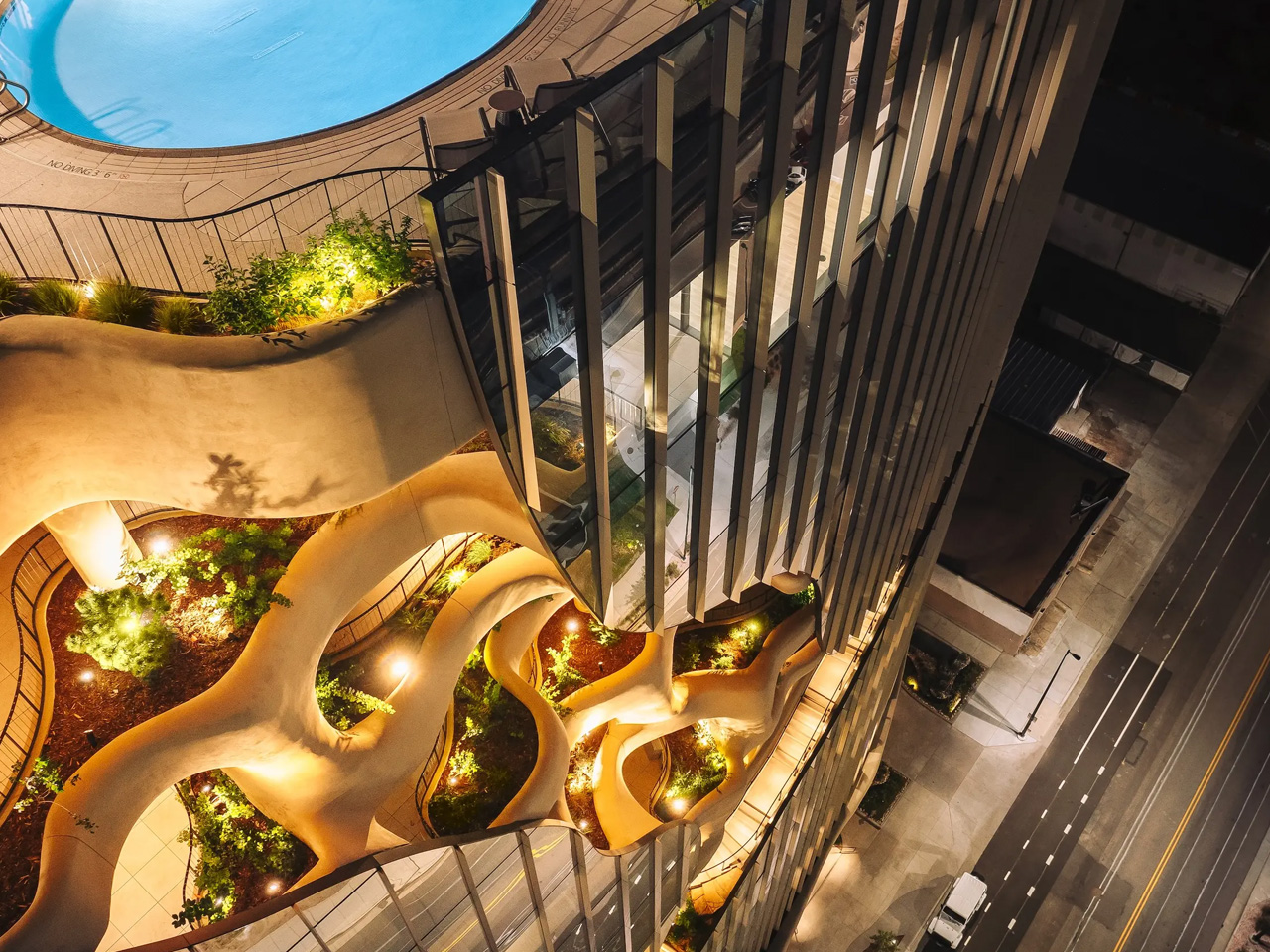
MAD is known for its unique and unusual architectural designs that are visually fascinating, and often adopt innovative design philosophies and approaches. The One River North is another feather on its cap, with its one-of-a-kind facade that truly takes the cake, with its innovative canyon-like form.
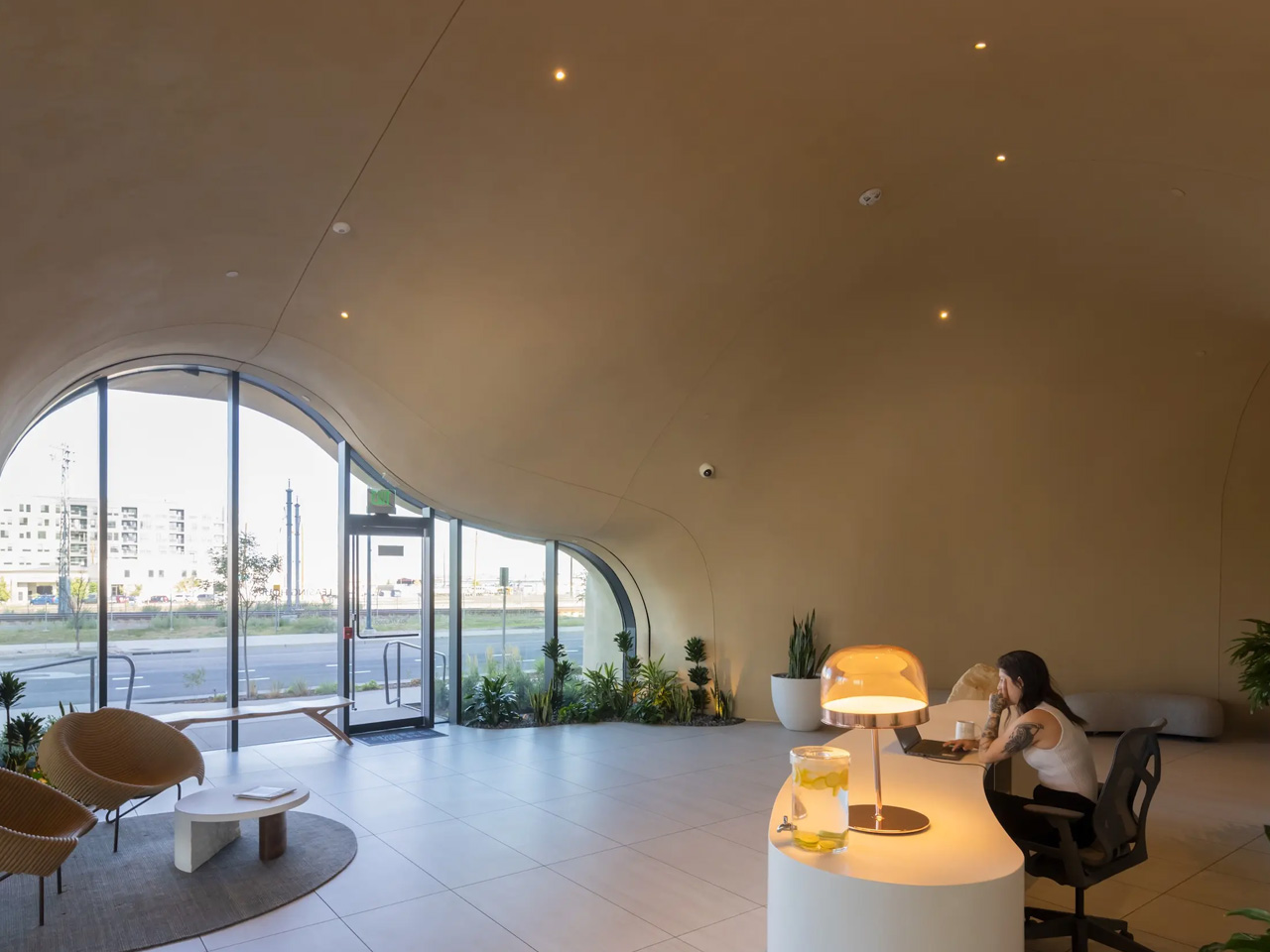
The post MAD Designs An Incredible High-Rise Featuring A Facade With A Walk-Through ‘Canyon’ Area first appeared on Yanko Design.
