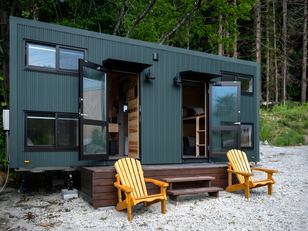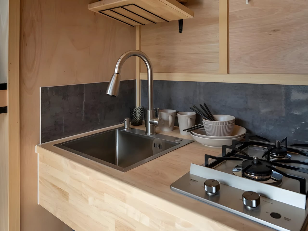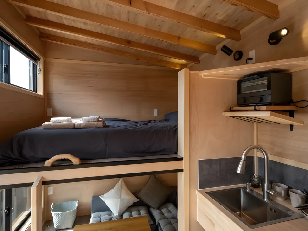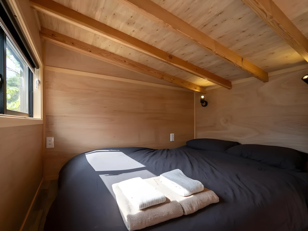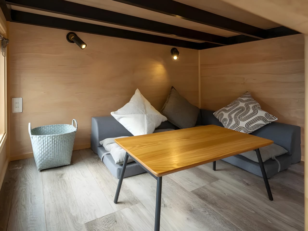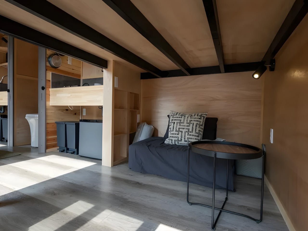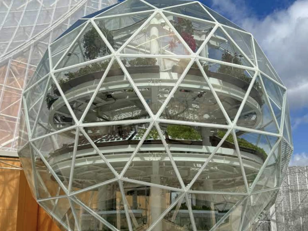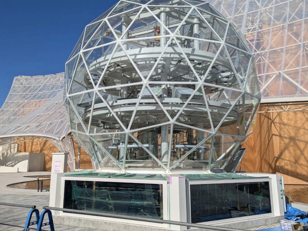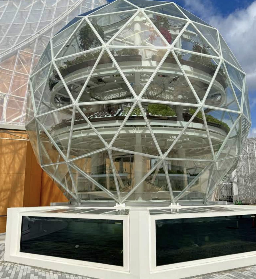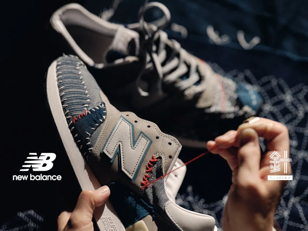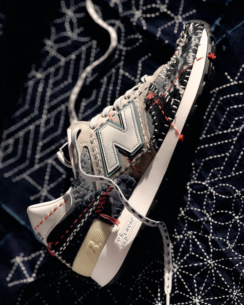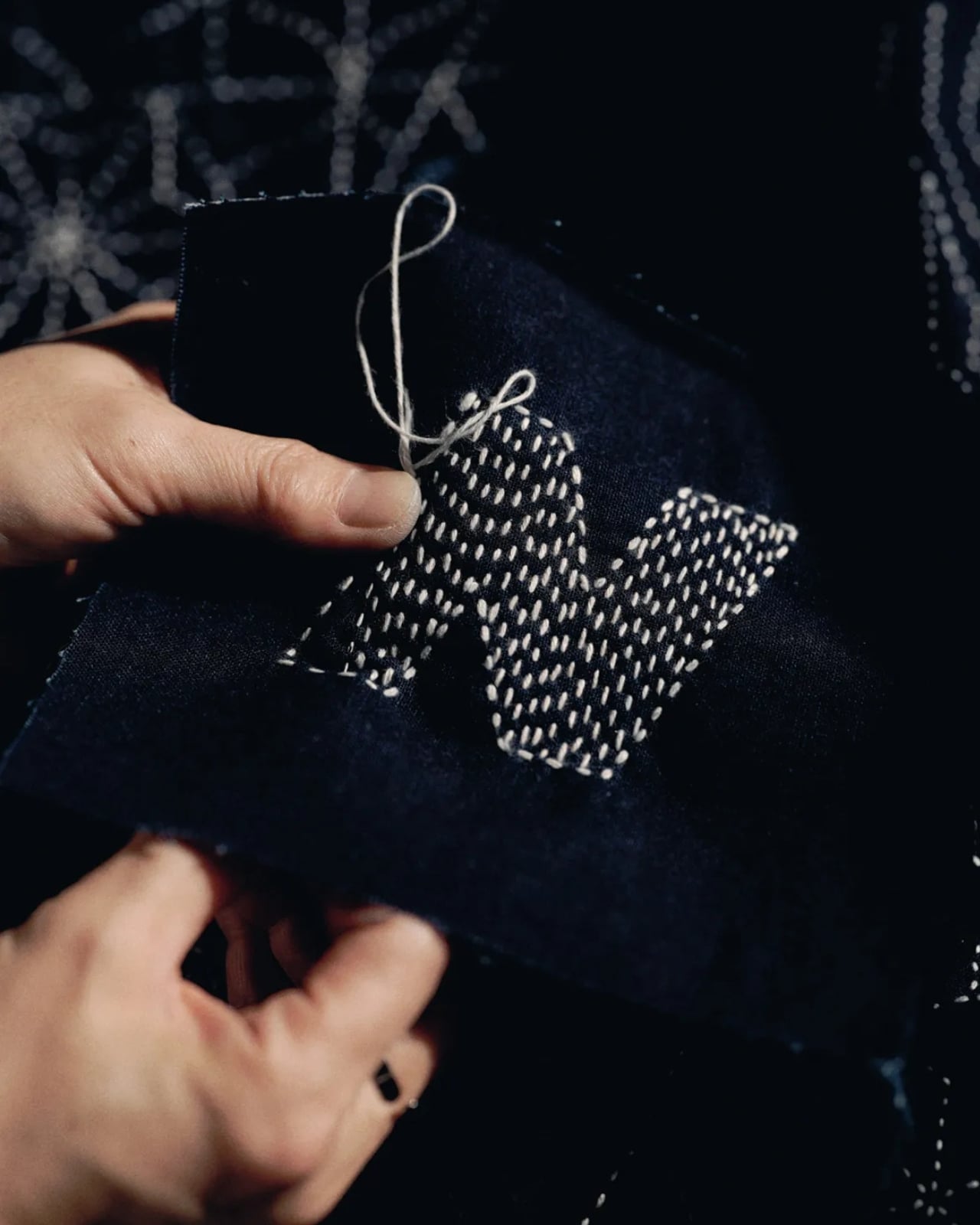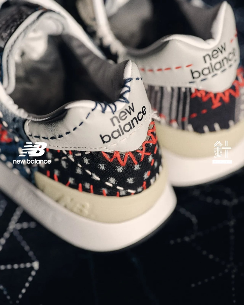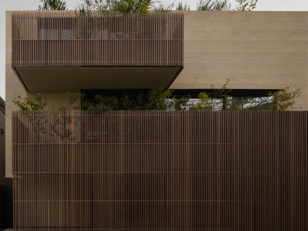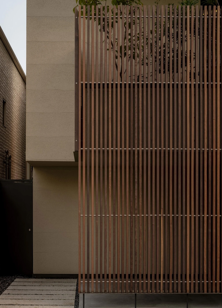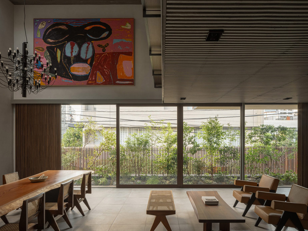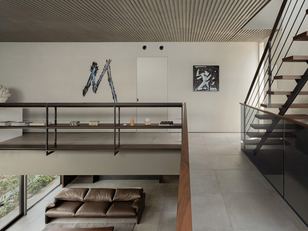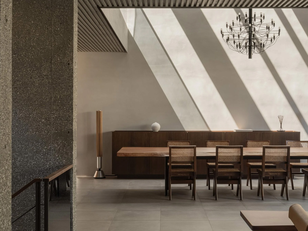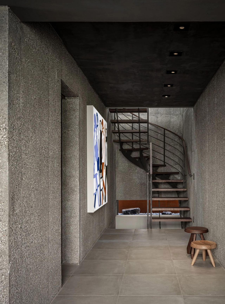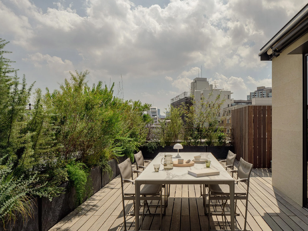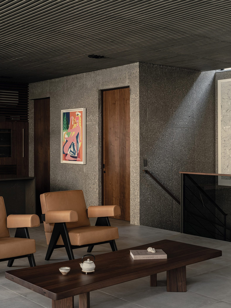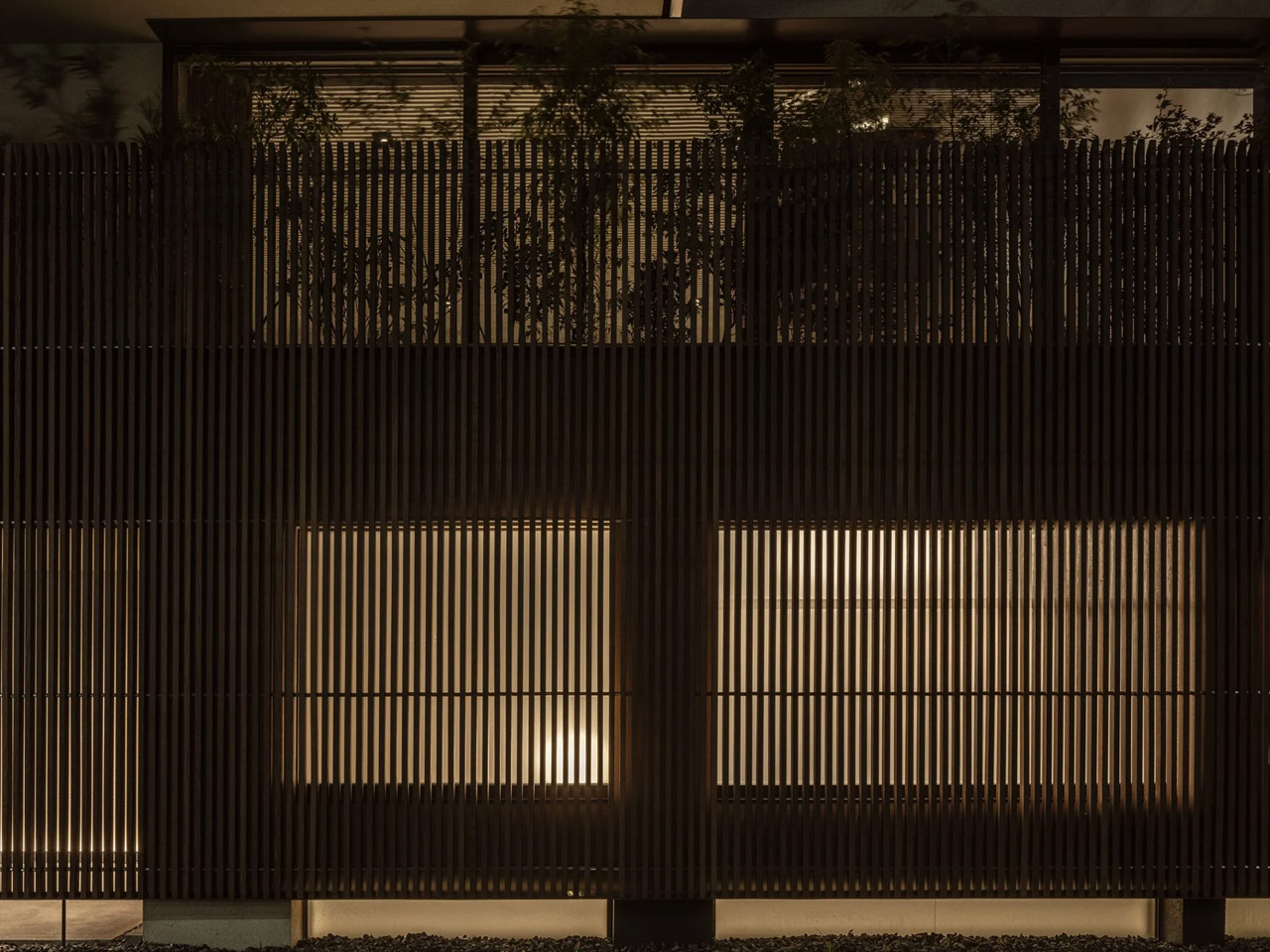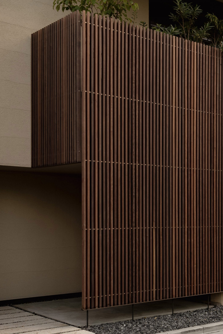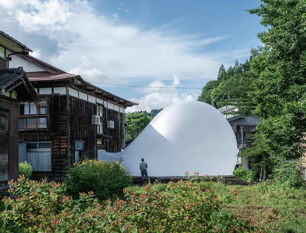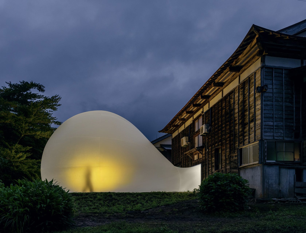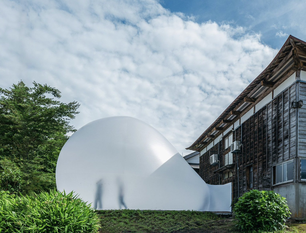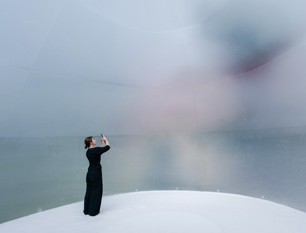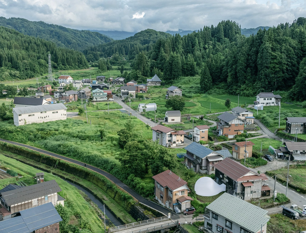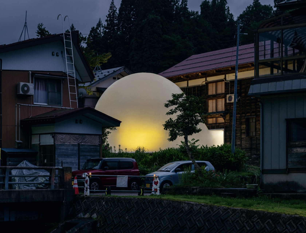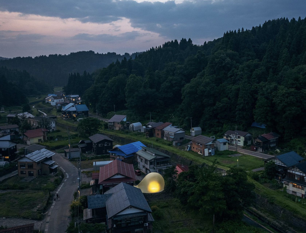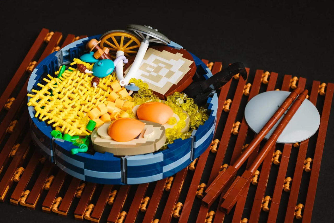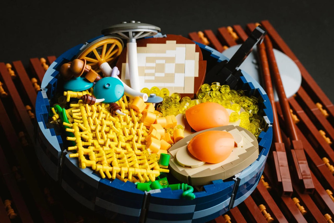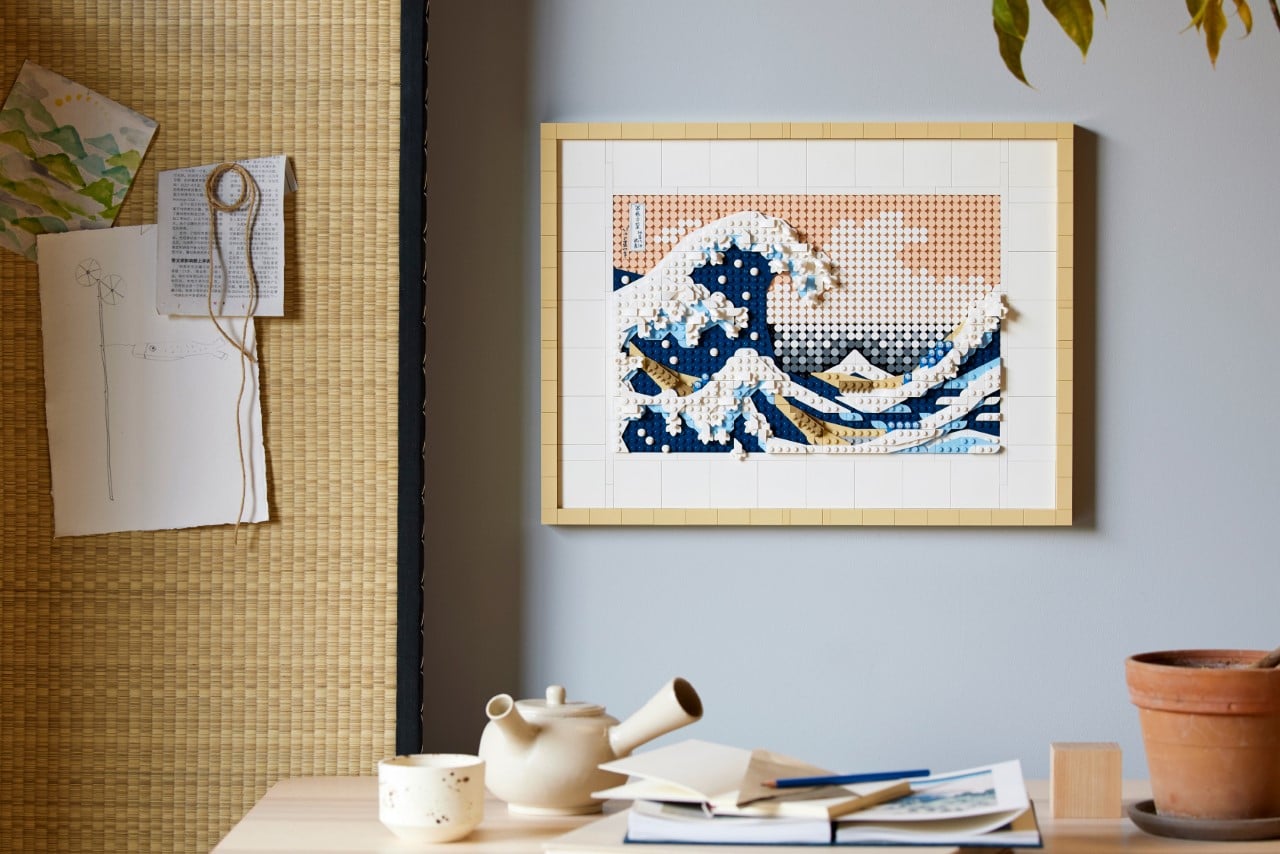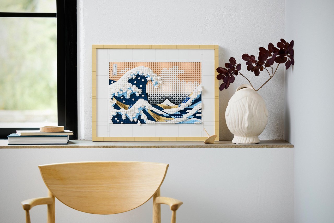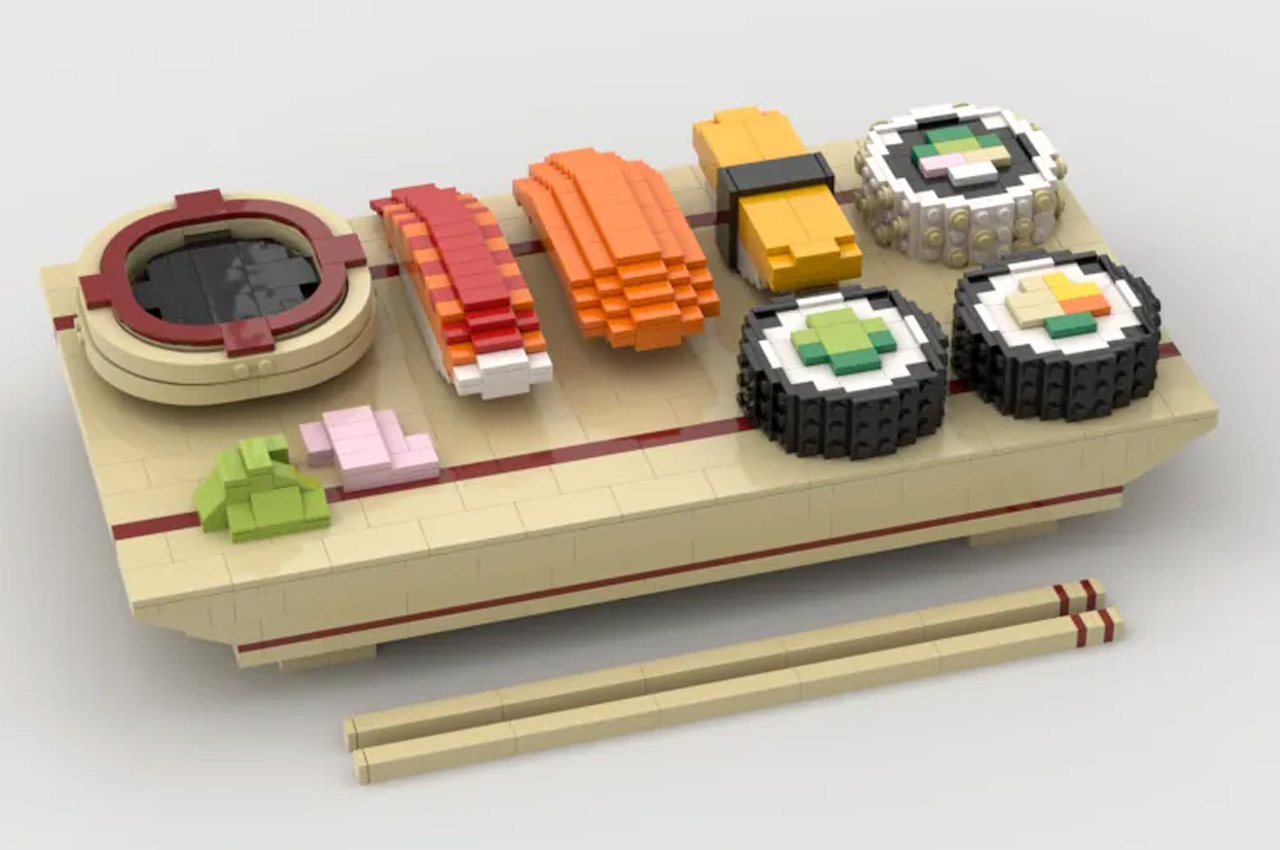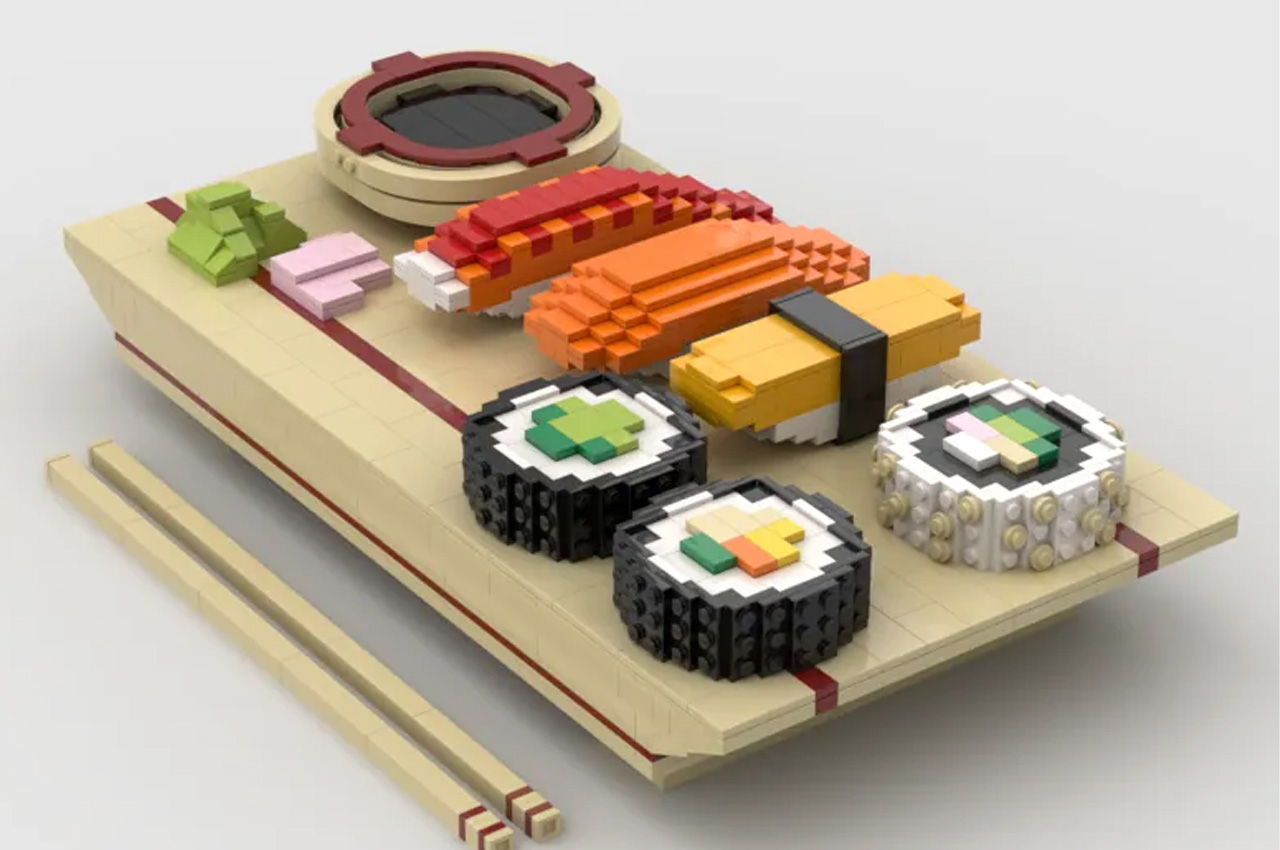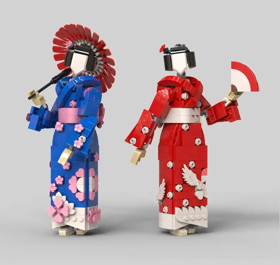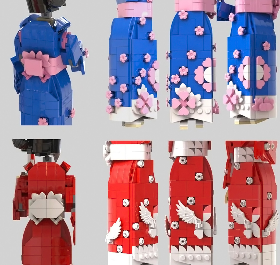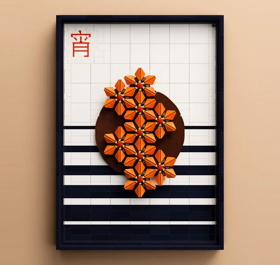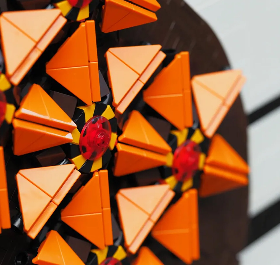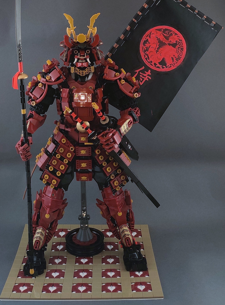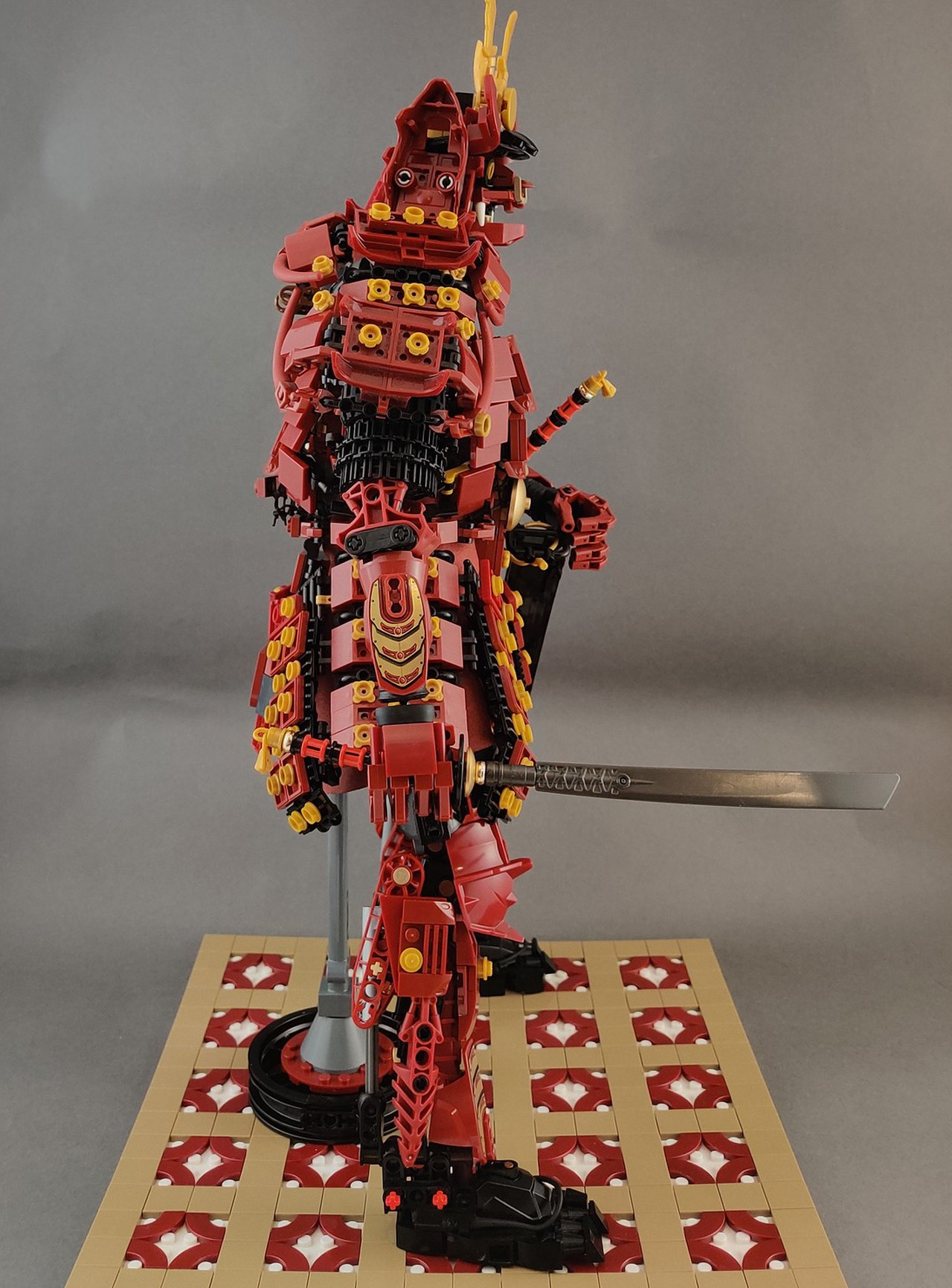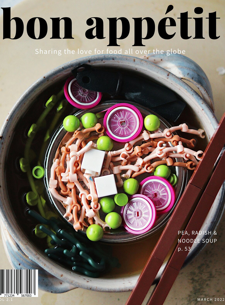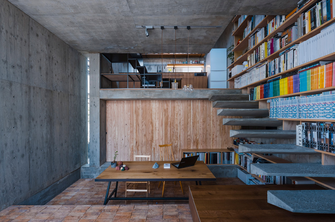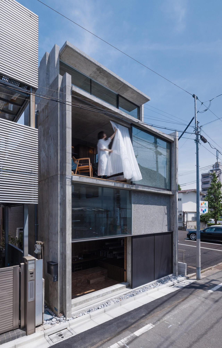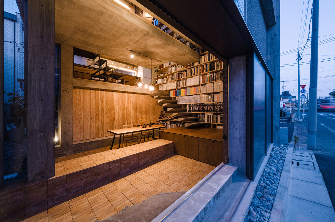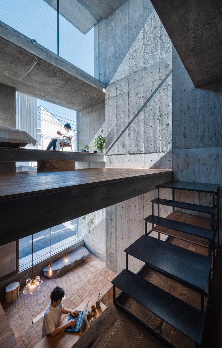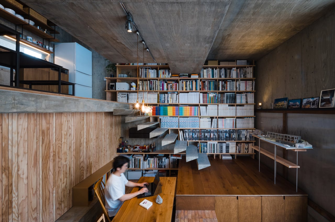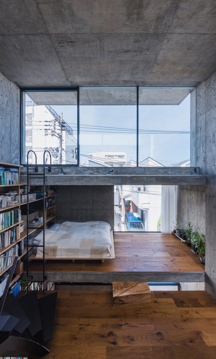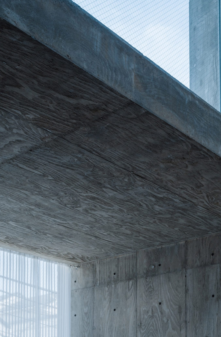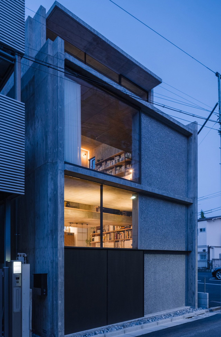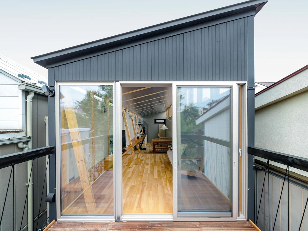
In the quiet residential enclave of Fukasawa, south-west Tokyo, narrow plots and intimate streetscapes create an architectural character that feels worlds away from the metropolitan sprawl surrounding it. This area, bearing the name of renowned designer Naoto Fukasawa, who made it his home, carries a quaint charm reminiscent of older Japanese shopping streets. Within this context, architecture firm MIDW has completed a striking residence that reinterprets traditional building methods for contemporary living.
The house occupies a slender plot measuring just 2.73 metres in width and 13.65 metres in depth. Rather than viewing these proportions as limitations, MIDW embraced them as design opportunities. The structure is defined by six truss-shaped load-bearing walls, their beams spanning gracefully between evenly spaced columns to create a rhythmic structural language that anchors the entire composition.
Designer: MIDW
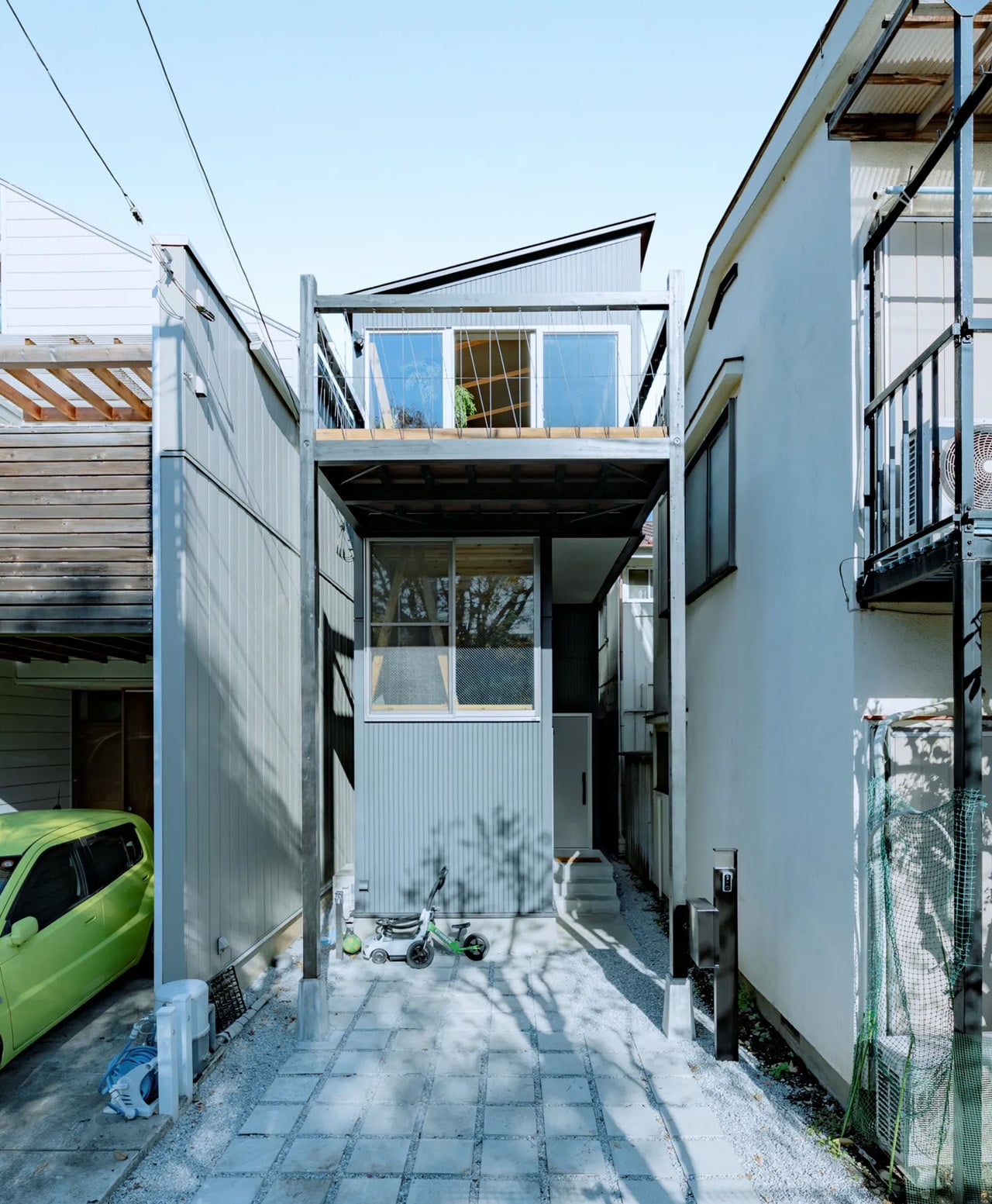
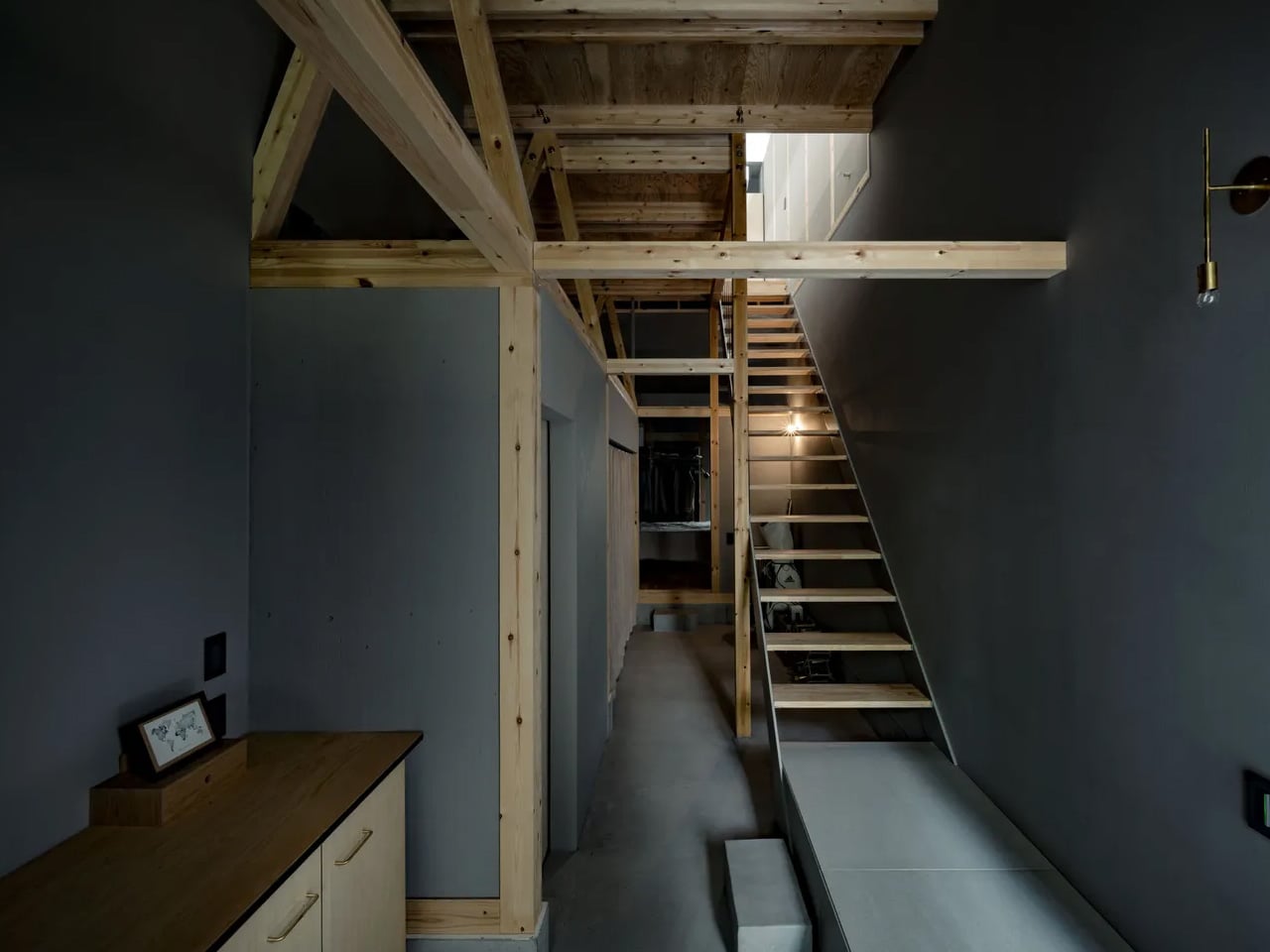
Daisuke Hattori, co-chairman and managing architect of MIDW, explains the conceptual foundation. The firm frequently draws from local construction techniques, particularly the traditional Japanese timber post-and-beam system. This method, built through the assembly of linear wooden members, offers both structural integrity and visual refinement. It remains among Japan’s most enduring building approaches, balancing flexibility with aesthetic clarity. The Fukasawa residence presents a contemporary dialogue with this heritage. The structural framework isn’t hidden behind finishes or treated as mere utility. Instead, it takes centre stage as a defining architectural element, echoing the exposed timber construction found in historic shrines and temples across Japan. This approach transforms structural necessity into spatial poetry.
Entering the home, visitors encounter a slightly sunken floor plane that marks the transition from street to sanctuary. From this entry point, a carefully choreographed sequence of spaces begins to reveal itself. Light and shadow play across surfaces as one moves through the narrow depth of the plot. A straight staircase draws the eye upward, leading to the upper level where the spatial experience opens considerably.
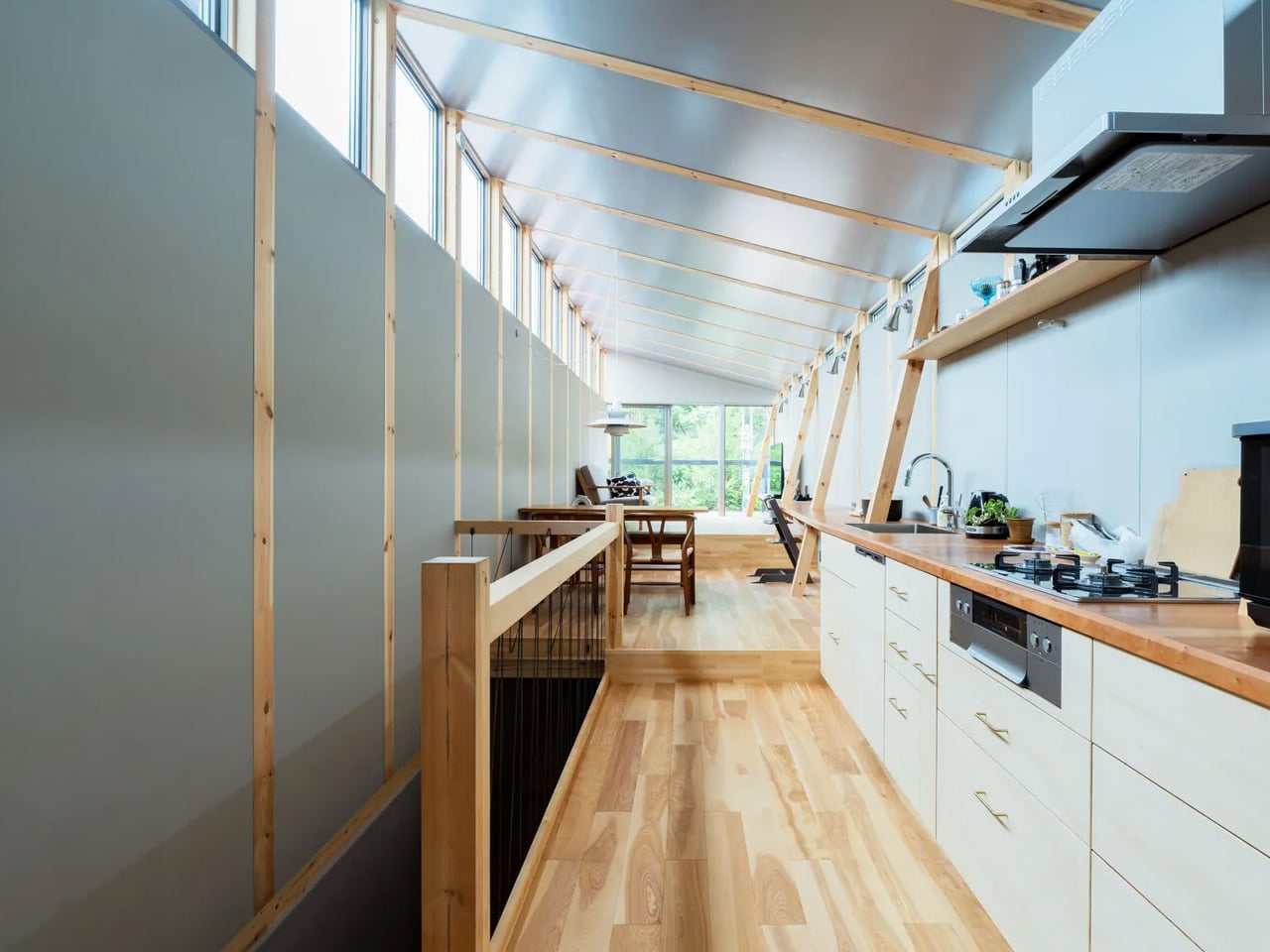
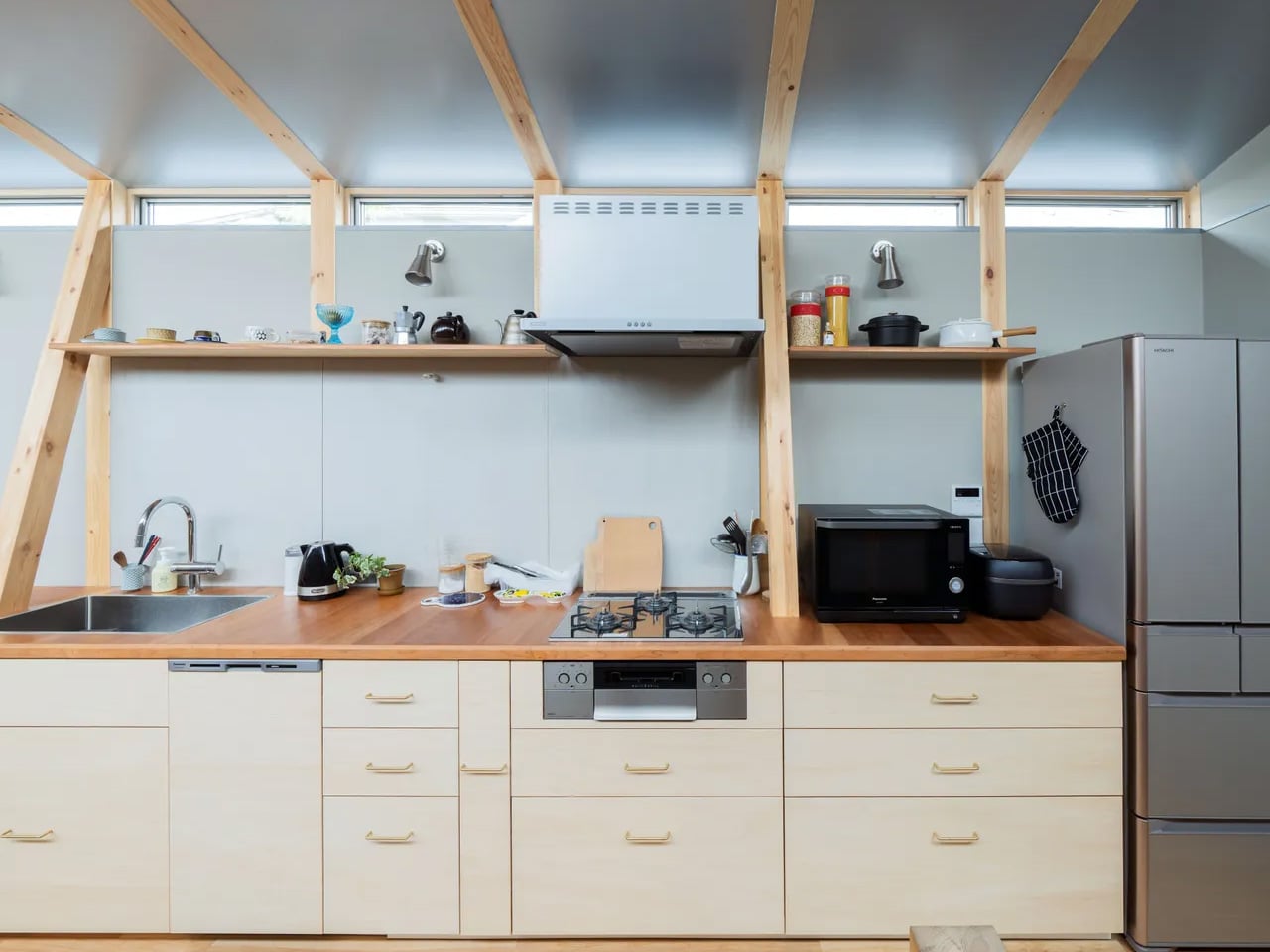
The upper floor presents a broad, generous volume animated by the repetitive cadence of exposed timber beams. These structural elements create a calming visual rhythm that organizes the space while celebrating the material honesty of wood construction. The beams don’t merely support; they define the character and atmosphere of the interior.
Working within Tokyo’s dense urban fabric presented challenges beyond just dimensional constraints. Material choices and design gestures required careful consideration. Yet MIDW approached the project not as a problem to solve but as an opportunity to develop universal design principles rooted in specific site conditions. The result is a home that feels both distinctly of its place and timelessly resonant, proving that constraint often breeds the most compelling creativity.
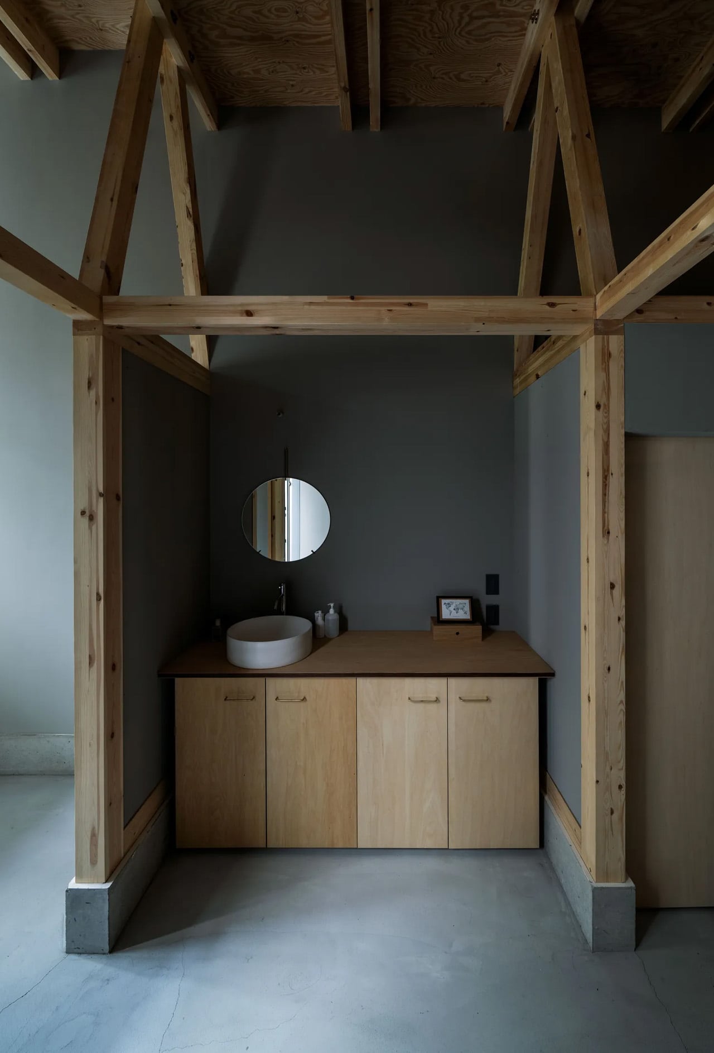
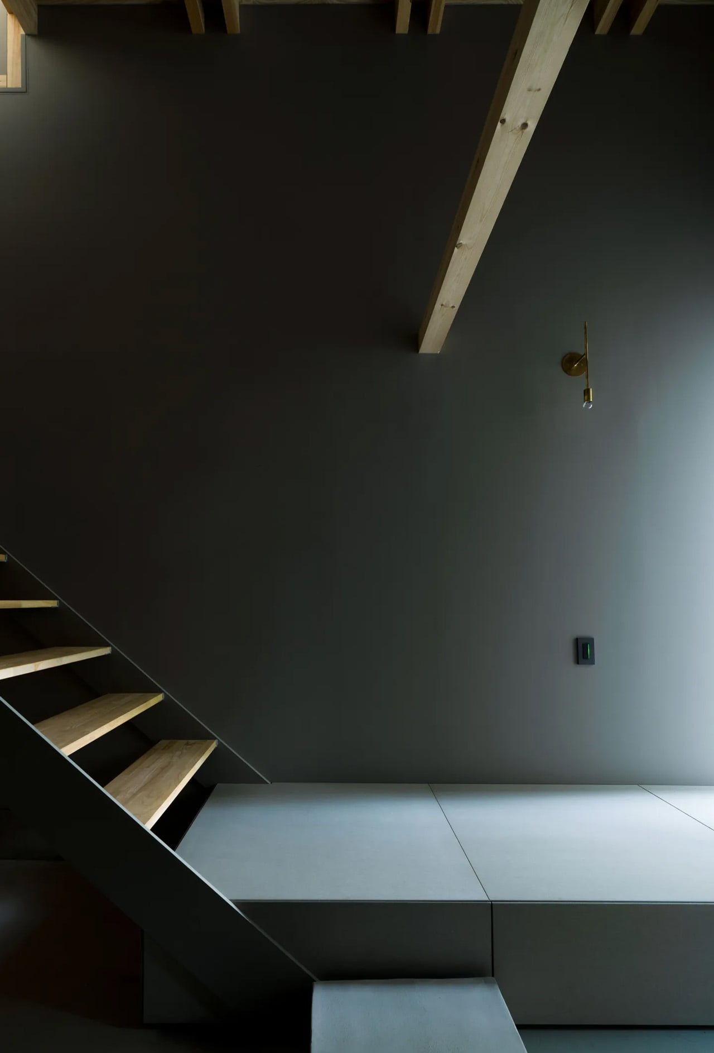
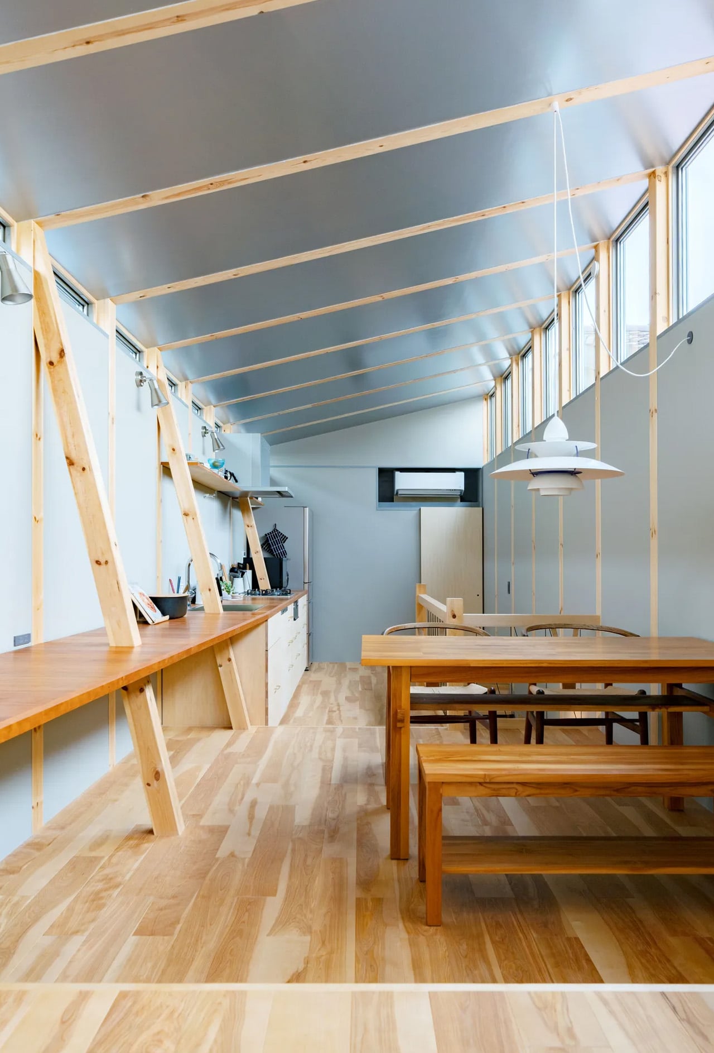
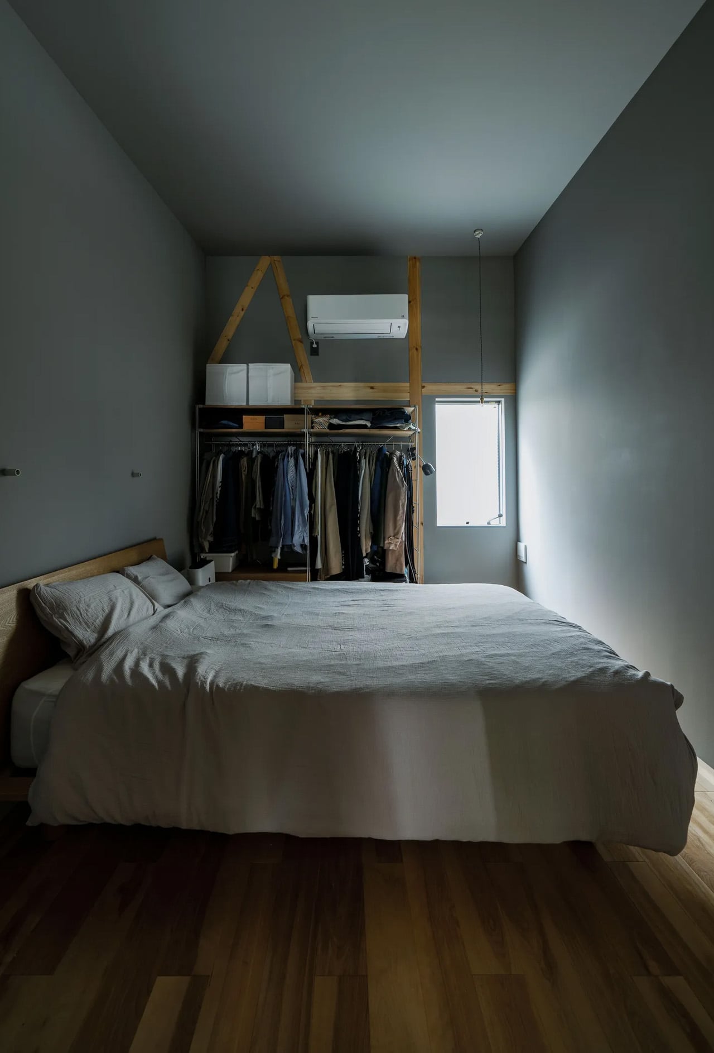
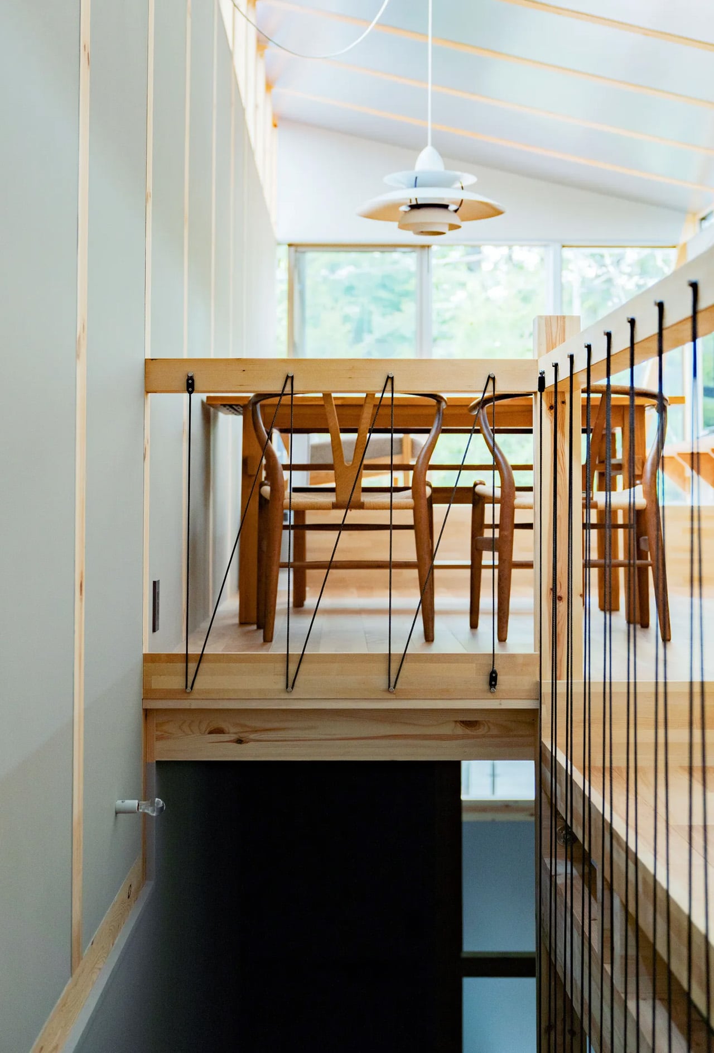
The post This Fukasawa Residence Honors Japanese Timber Traditions on a Narrow Plot first appeared on Yanko Design.
