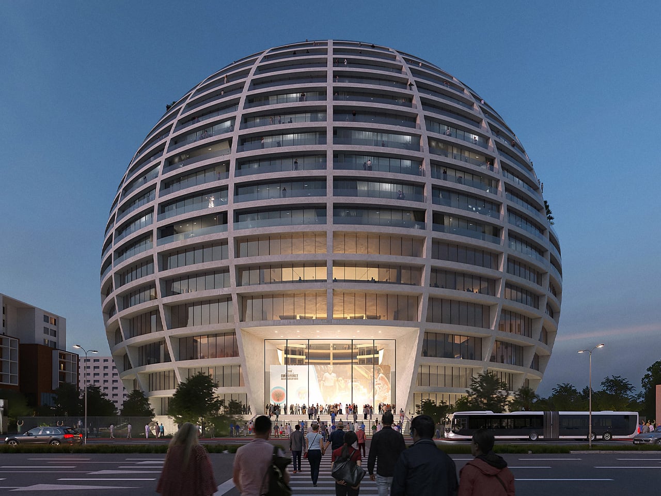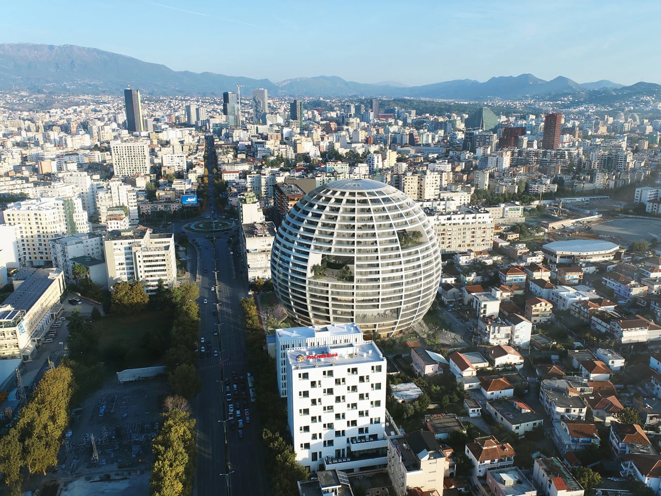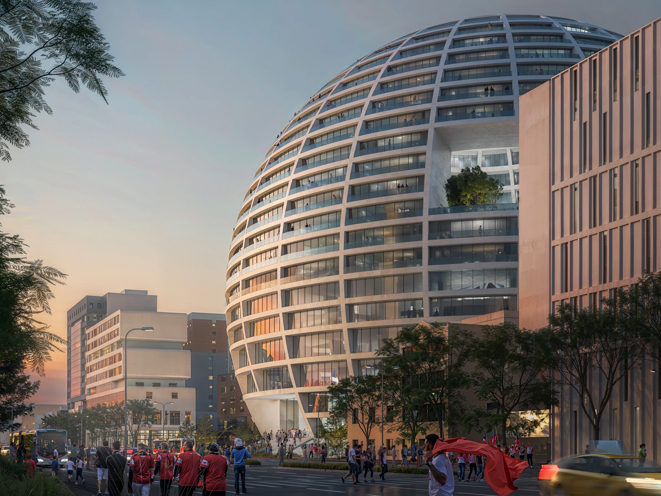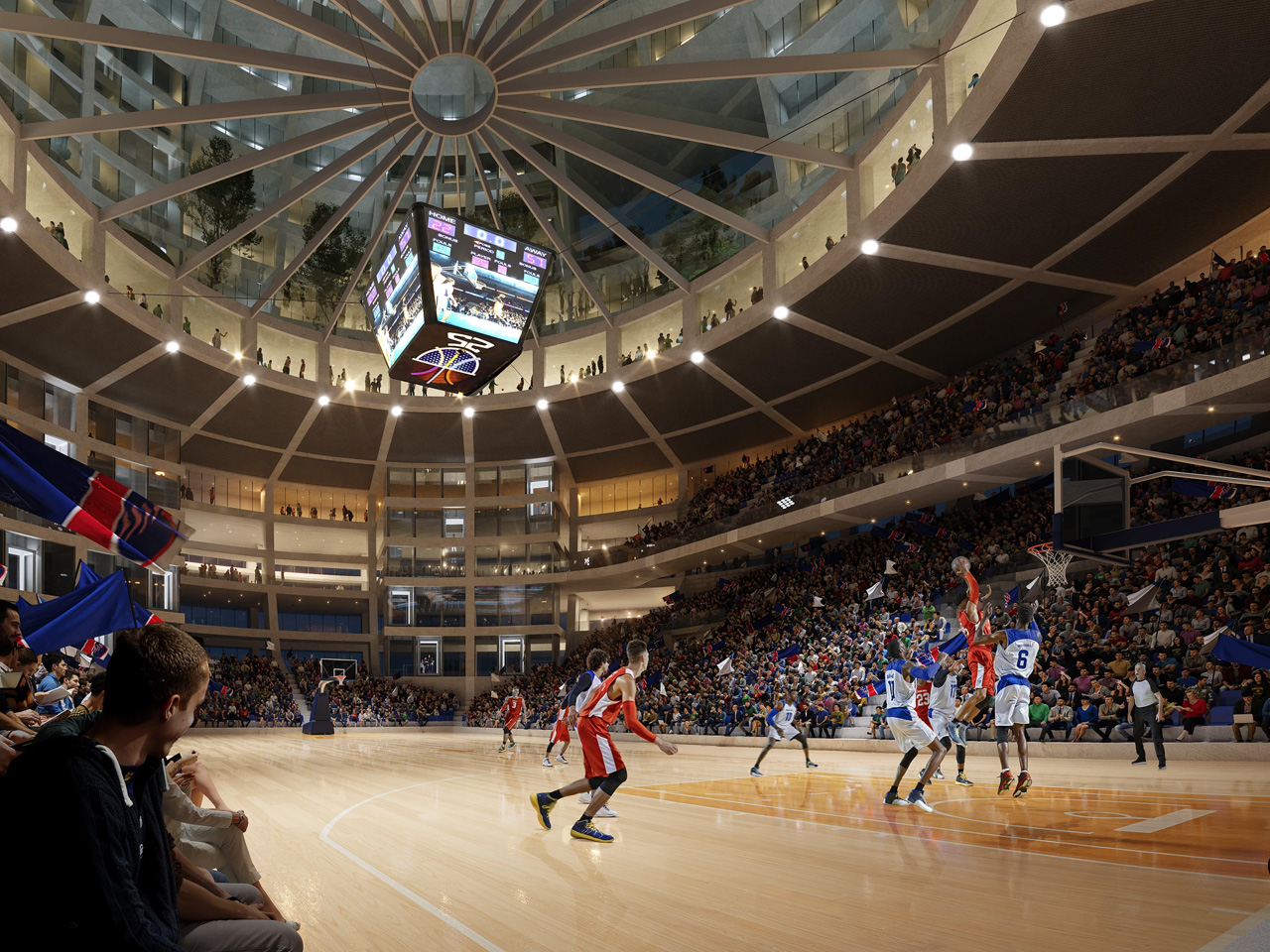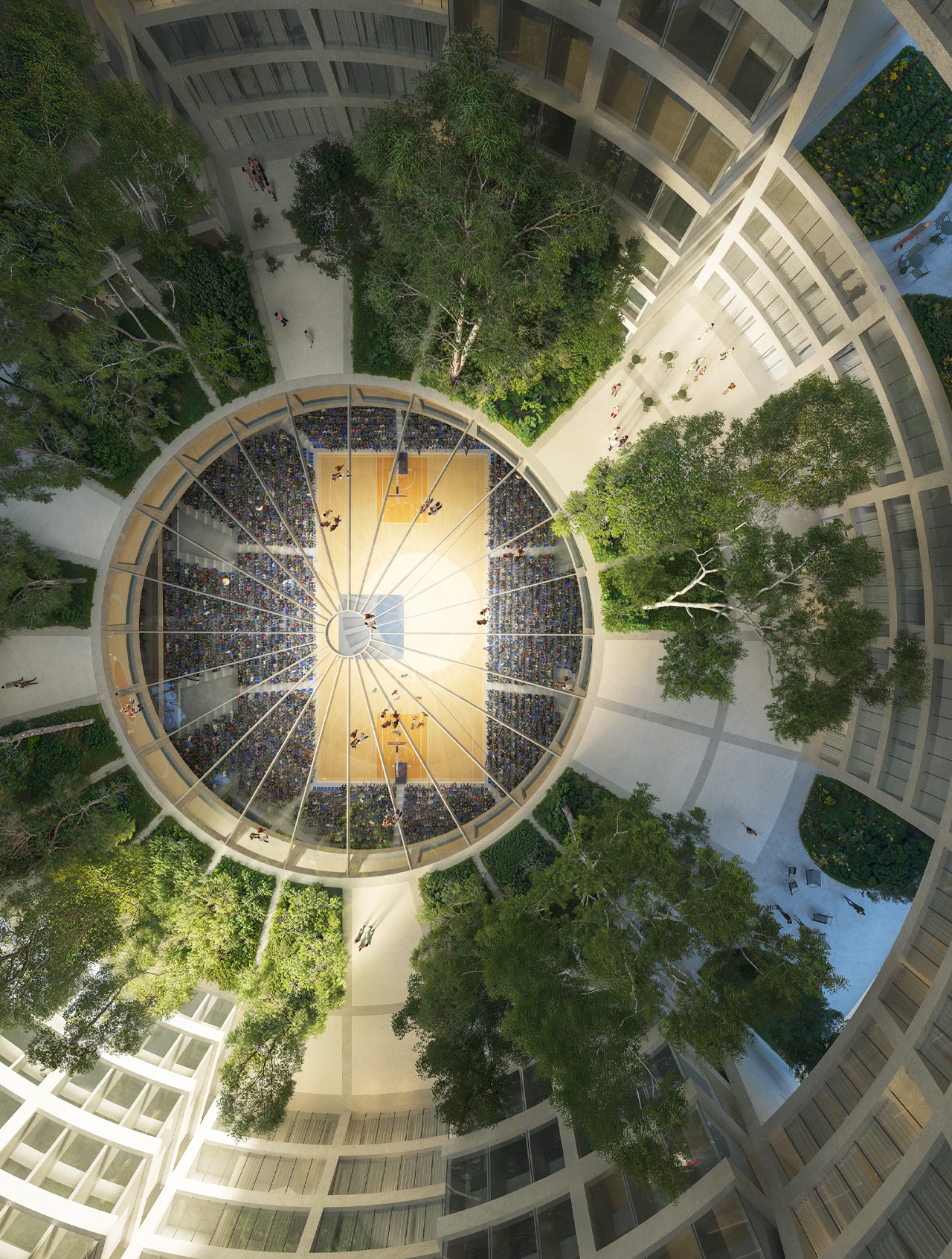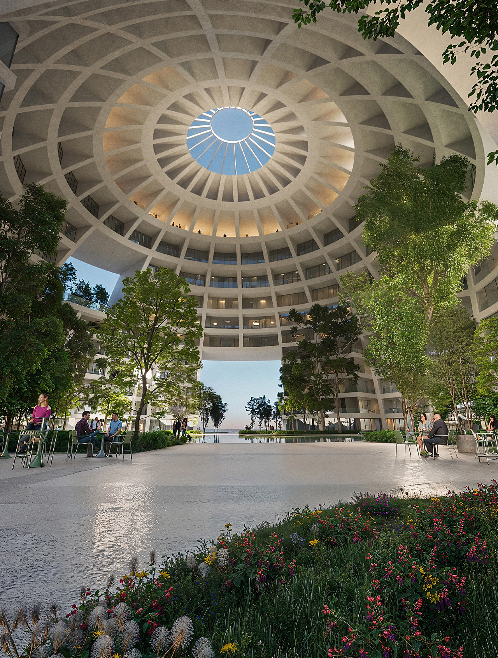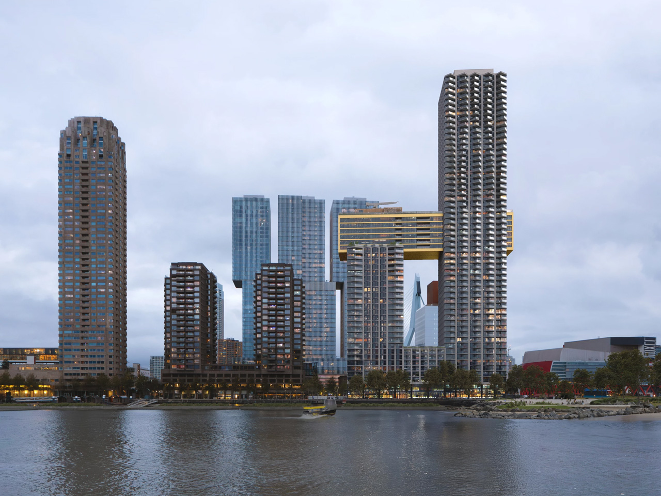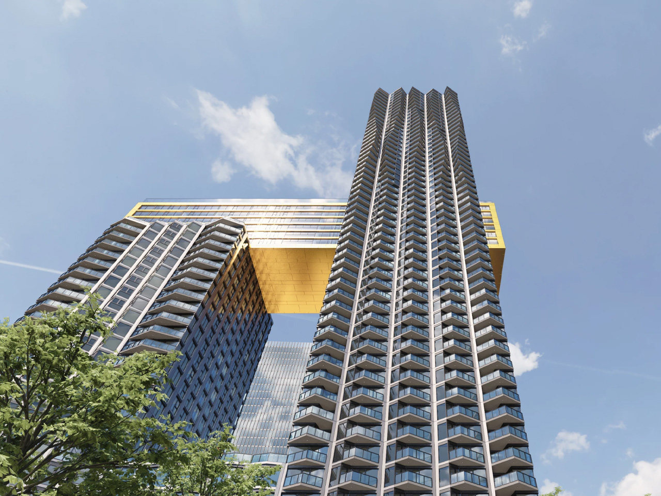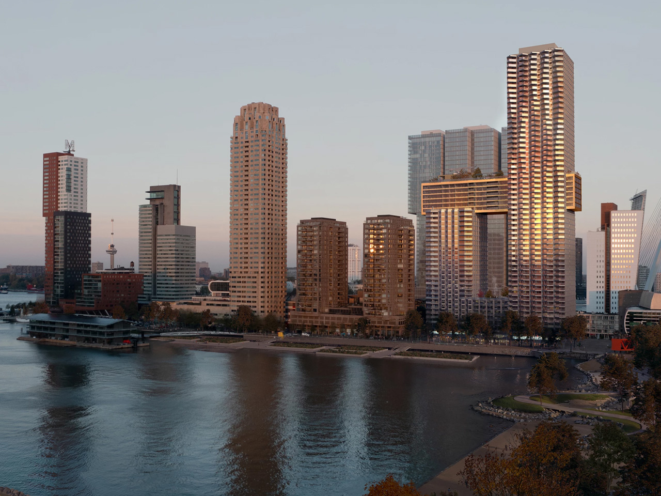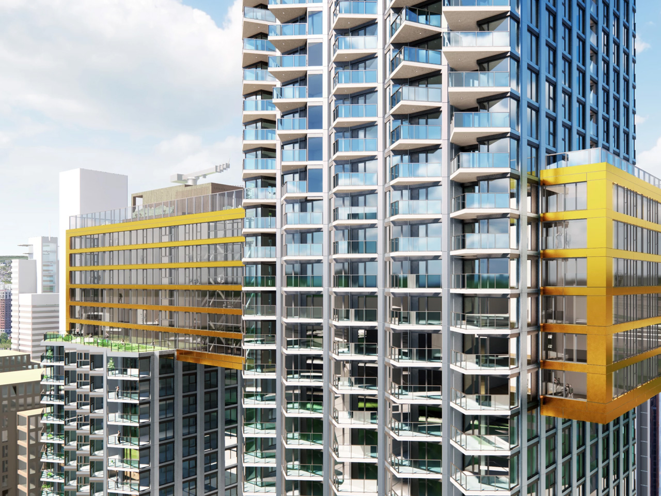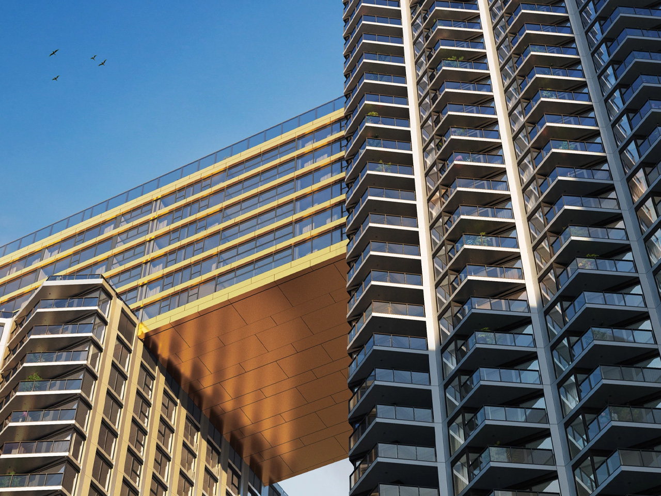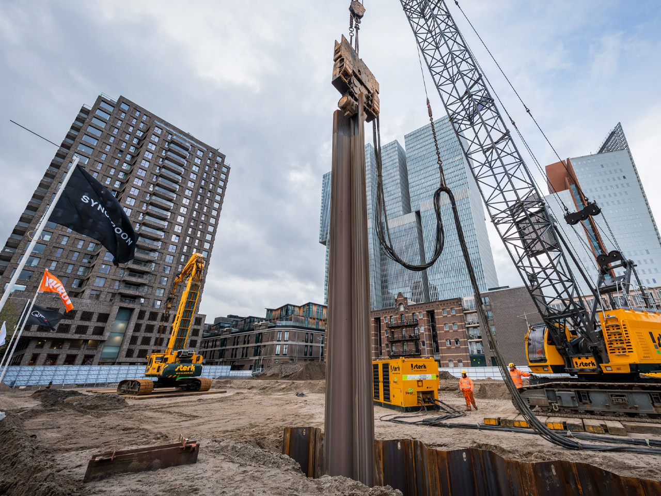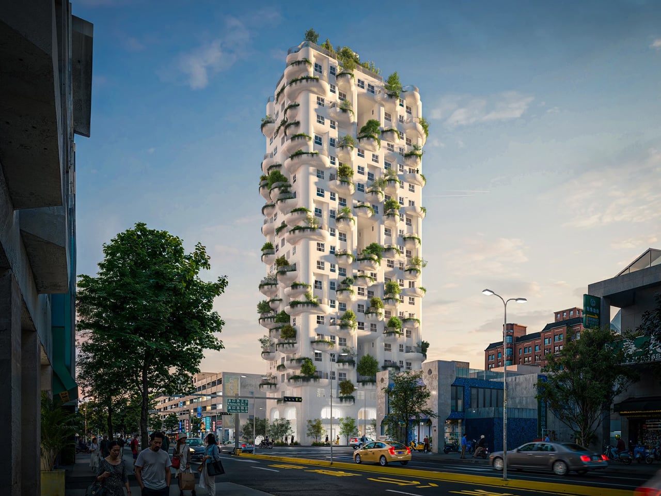
Taichung’s skyline is about to get a dramatic new addition. MVRDV has secured construction permission for The Island, a 21-story residential tower that reimagines urban living through organic curves, ceramic artistry, and an ambitious vertical garden system. Rising where the city’s North and Beitun districts meet, the project stands in stark contrast to Taiwan’s typical boxy residential architecture. The façade takes direct inspiration from Antoni Gaudí’s mosaic techniques, wrapping white ceramic tiles of varying sizes around flowing curves. Larger pieces cover flat surfaces while finer, granular patterns smooth out tighter bends. This careful choreography maintains continuity across every undulation, creating a sculptural presence that shifts in the light and glows against the surrounding commercial blocks.
The Island earns its name through sheer commitment to greenery. The 9,000-square-meter development packs in 104 private balconies with planted areas, five communal three-story balconies, and 38 standalone façade planters. Street-level planting connects the building to the ground, while a rooftop garden terrace crowns the structure. The plant selection mirrors the biodiversity of Taichung province, turning the tower into a living catalog of regional flora. Each communal balcony carves out a three-story recess that brings depth to the façade while offering planted terraces with sweeping views over the city.
Designer: MVRDV
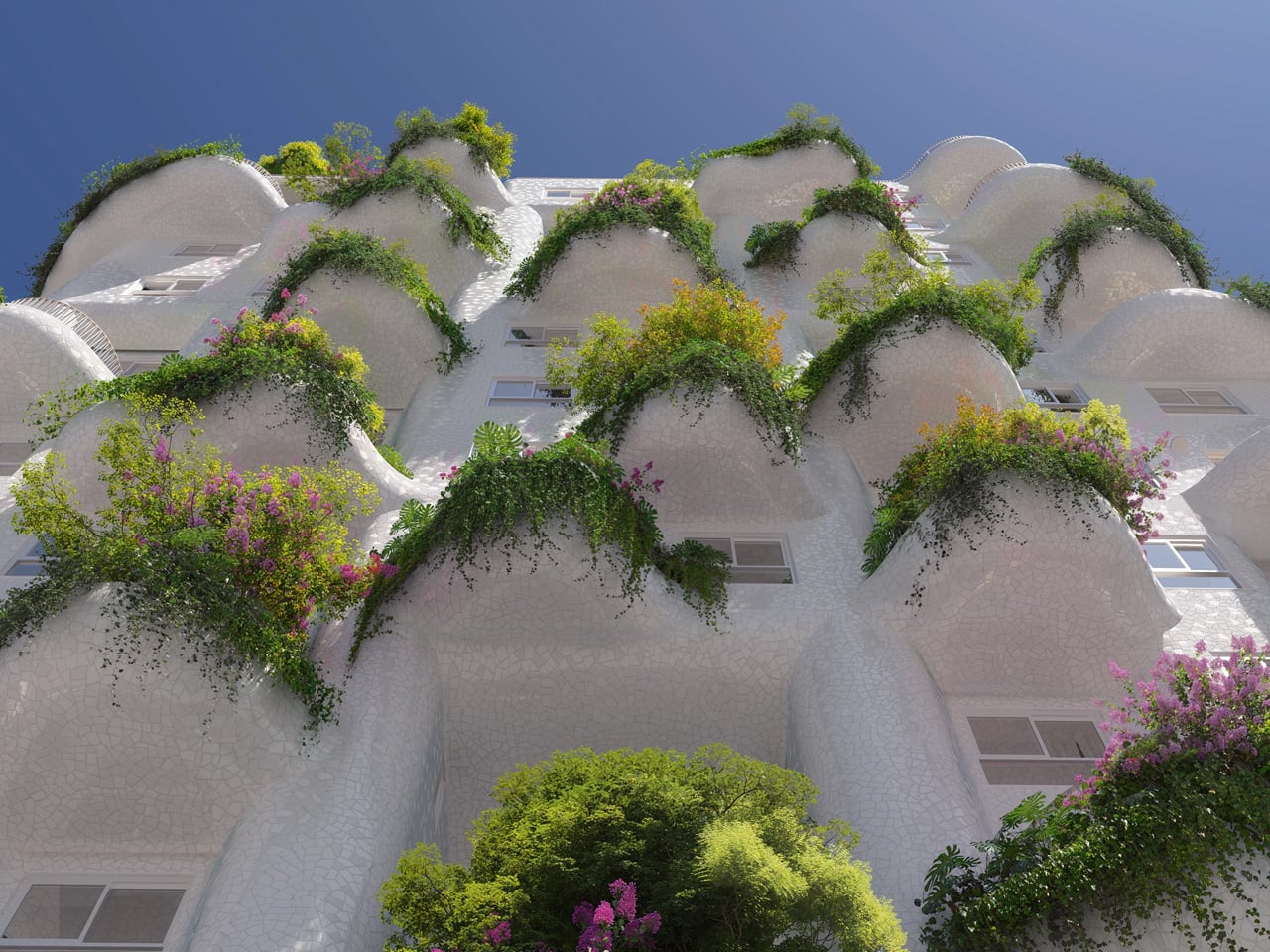
The green ambition responds to Taichung’s liveable building regulations, which push developers toward outdoor space and vegetation. The site tells its own story of rapid urban transformation. Once positioned near the city’s edge, it now sits deep within a densely packed commercial neighborhood following Beitun District’s explosive 21st-century growth. The Island offers a counterpoint to this density, creating an oasis of planted terraces that rise through the urban fabric. The organic presence softens hard edges that define the surrounding blocks.
MVRDV founding partner Jacob van Rijs frames the design challenge plainly: residential buildings in Taiwan must follow standardized, efficient layouts. Character has to come from details rather than radical spatial experiments. The Island finds its identity through soft curves, the Gaudí-inspired finish, and greenery integrated as part of an organic system rather than stuck on as decoration. Van Rijs describes bringing a soft touch to a city full of boxes, with the building’s character emerging from careful attention to craft and natural integration. Curvature becomes the organizing principle that determines how outdoor rooms and planted pockets arrange themselves along the façade.
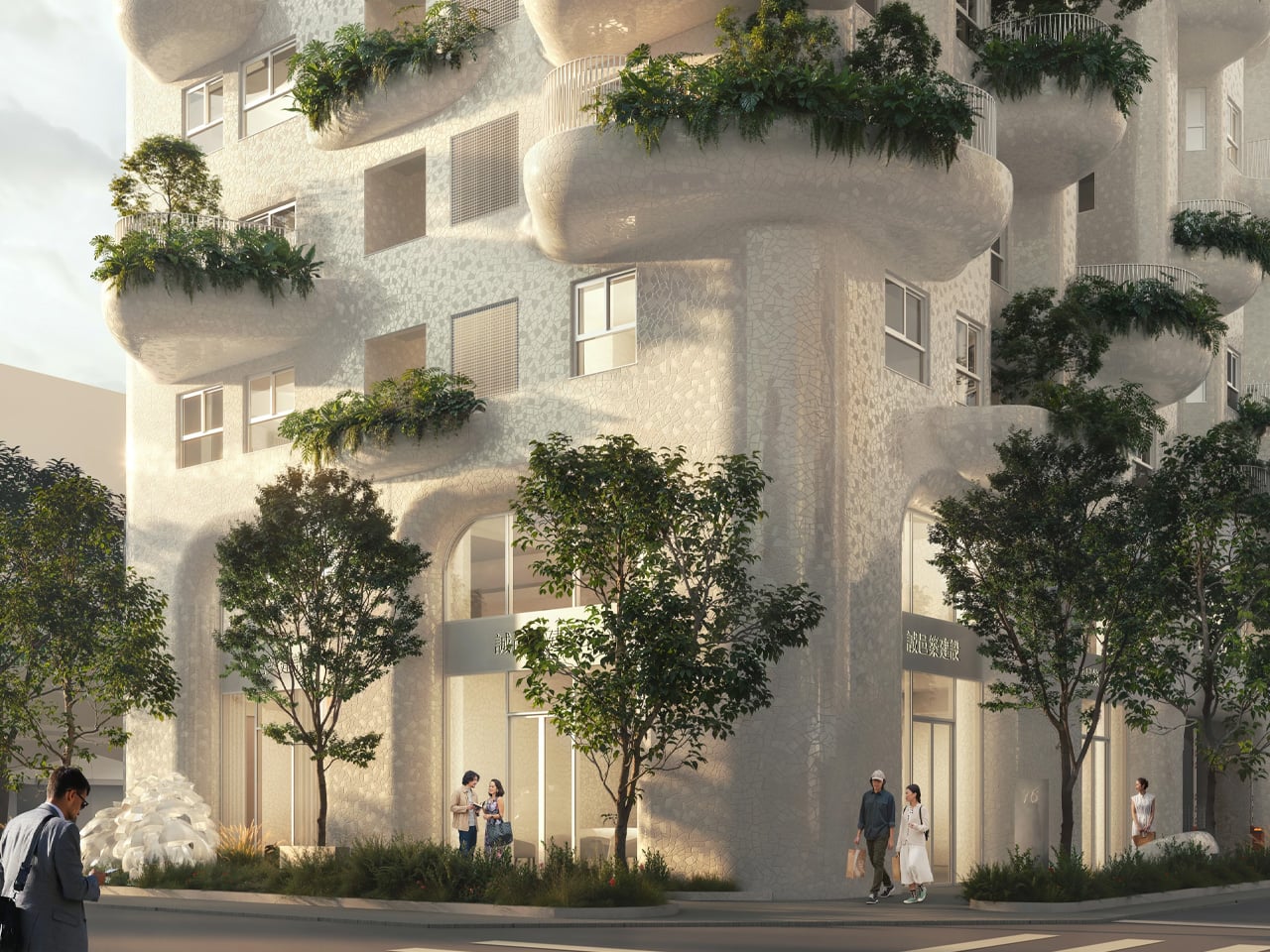
Seventy-six apartments sit above two floors dedicated to commercial space and communal amenities, including dining rooms, lounges, and karaoke spaces. The focus on community living targets middle-class buyers and young couples. Shared spaces recognize that urban liveability stretches beyond individual units to encompass social interaction and collective experience. The five communal balconies distributed throughout the building’s height create gathering points that encourage resident interaction while providing access to outdoor planted areas at multiple levels. These shared terraces function as vertical parks, bringing ground-level public space up into the residential floors.
Sustainability reaches beyond visible greenery to encompass broader environmental considerations. The project addresses carbon emissions alongside biodiversity goals, positioning itself within larger ecological conversations about dense urban development. The Gaudí-inspired ceramic technique provides aesthetic distinction while ensuring a durable, easy-to-maintain exterior that will age gracefully. The Island represents MVRDV’s ongoing investigation into how residential towers can soften cities dominated by right angles and glass boxes. Through historical reference, material craft, and environmental integration, the project suggests that density and nature need not exist in opposition. It offers instead a model where urban living and ecological consciousness merge into a single architectural expression.
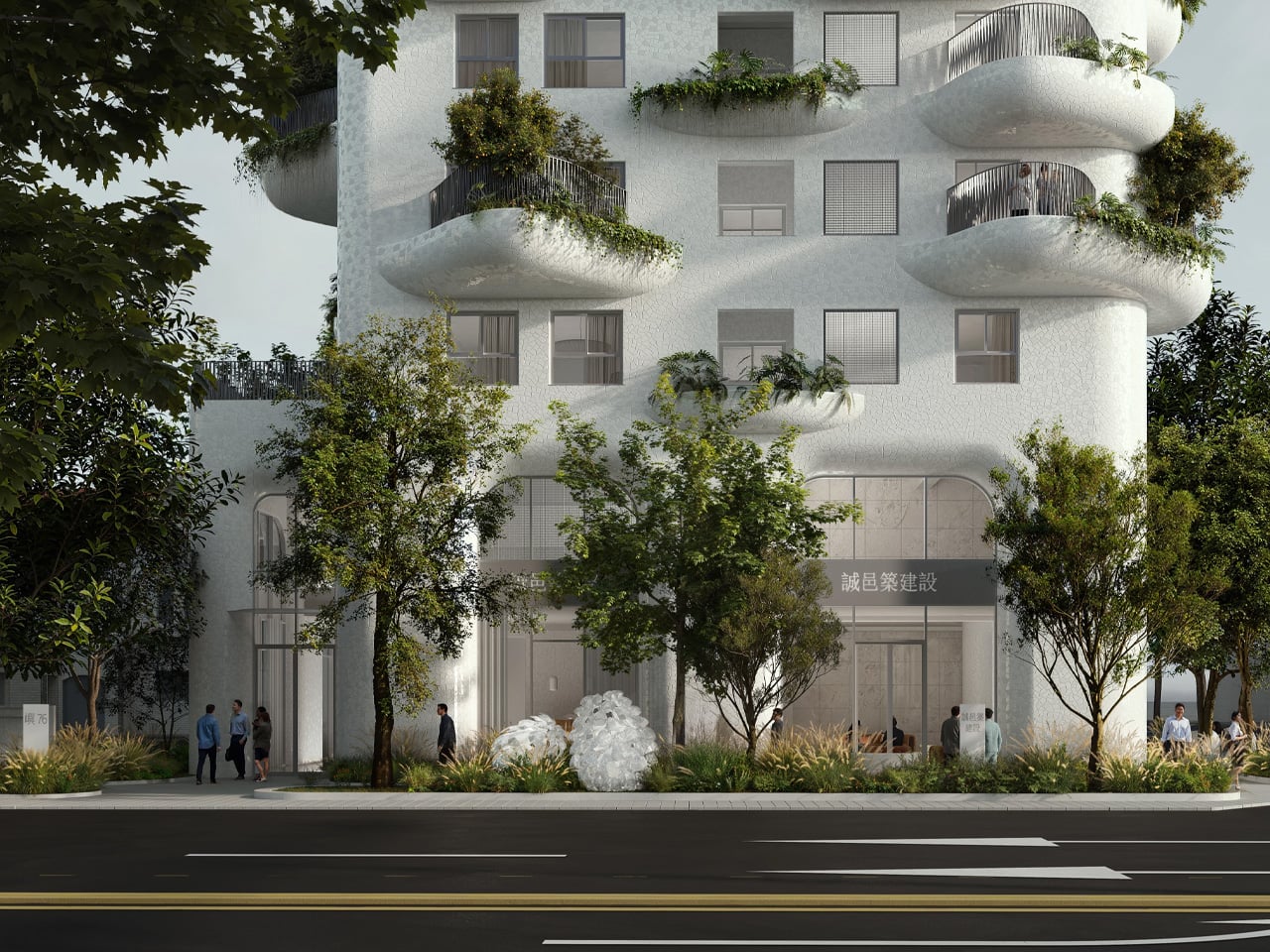
The post This 21-Story Tower Has 104 Green Balconies Inspired by Gaudí first appeared on Yanko Design.
