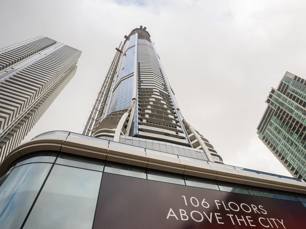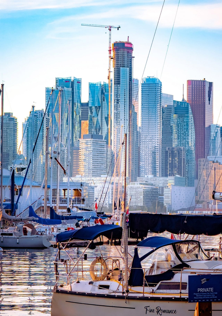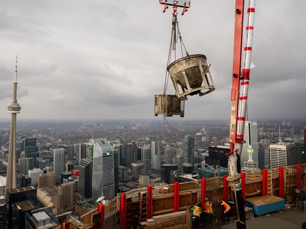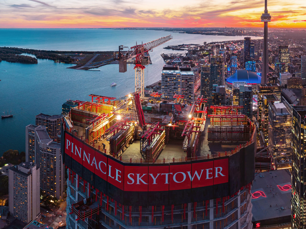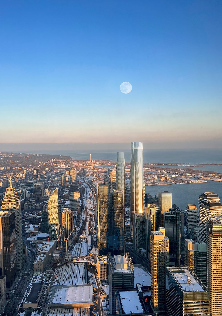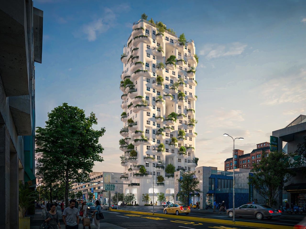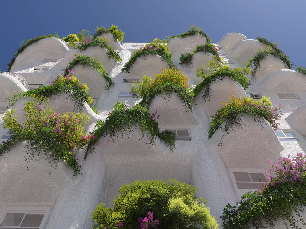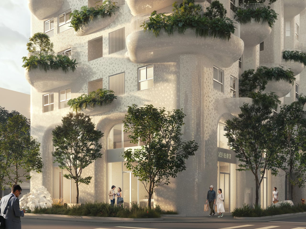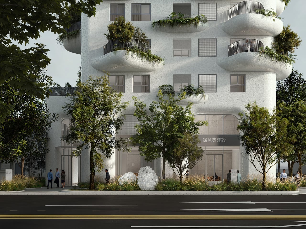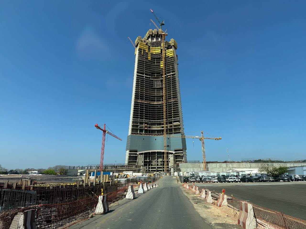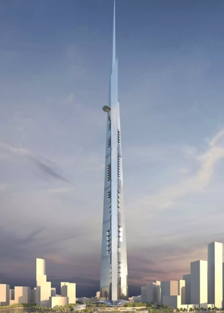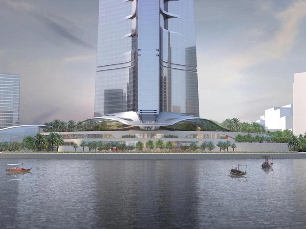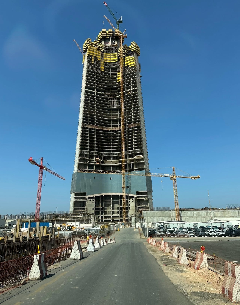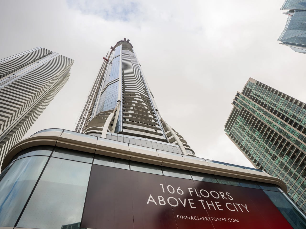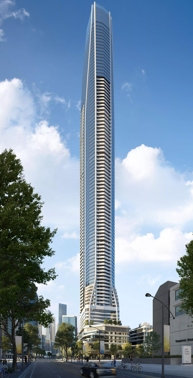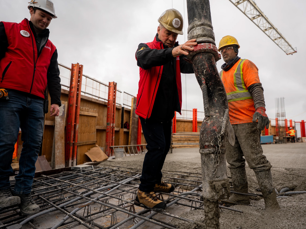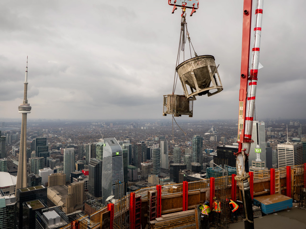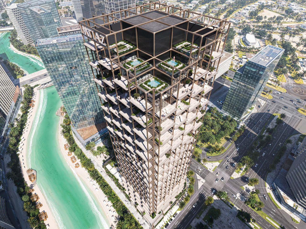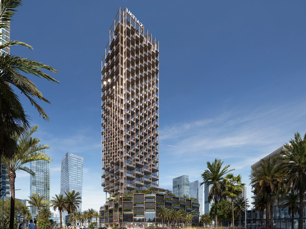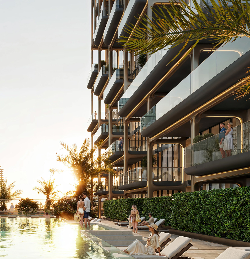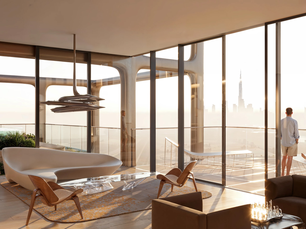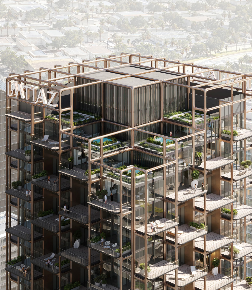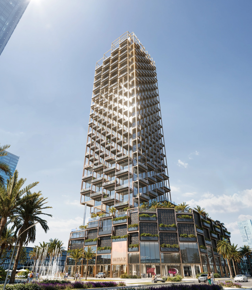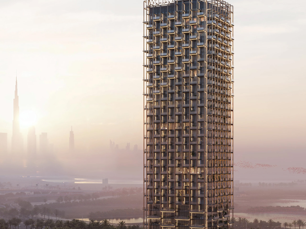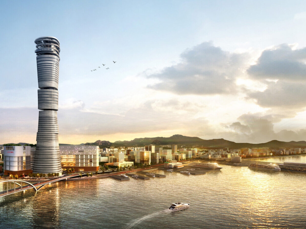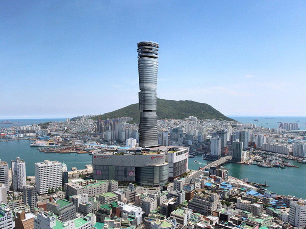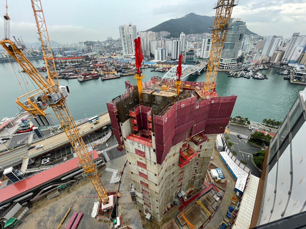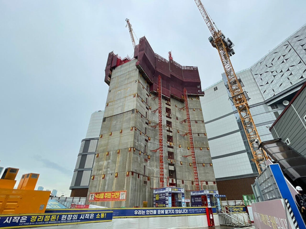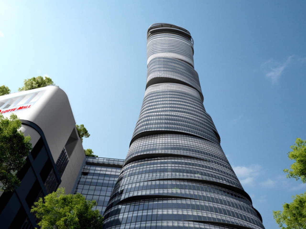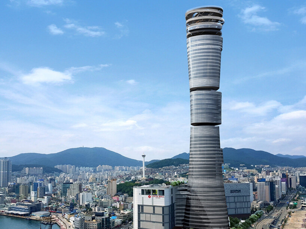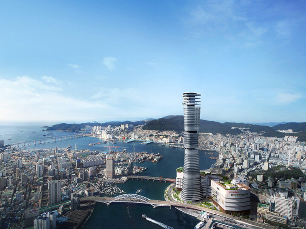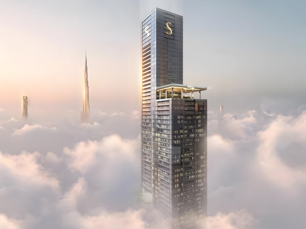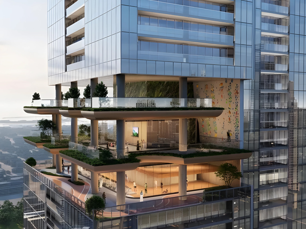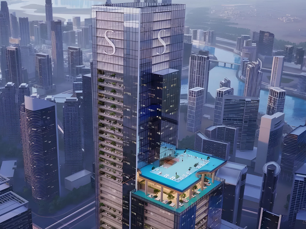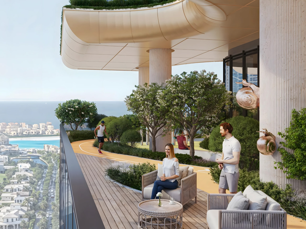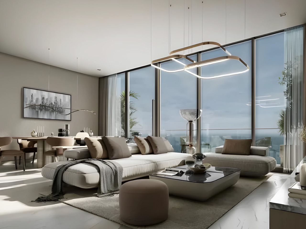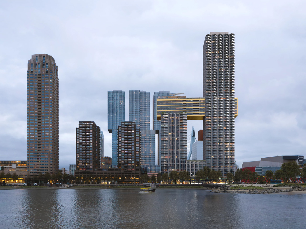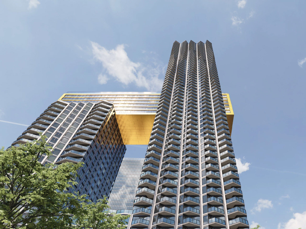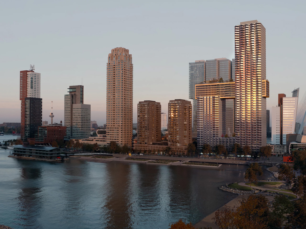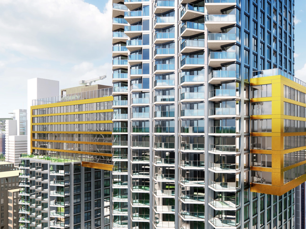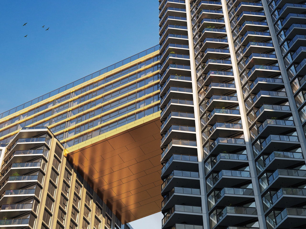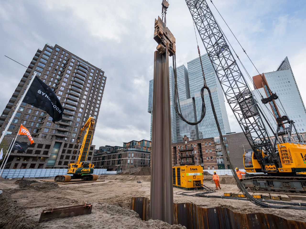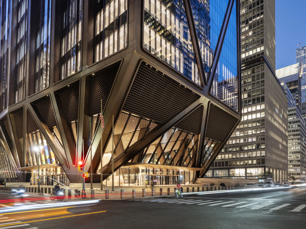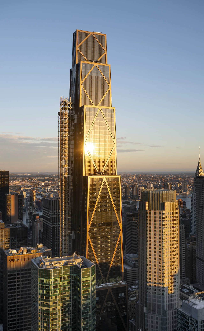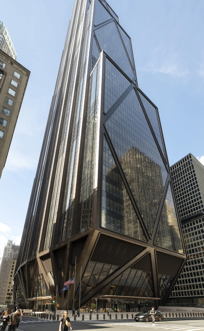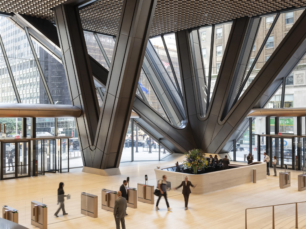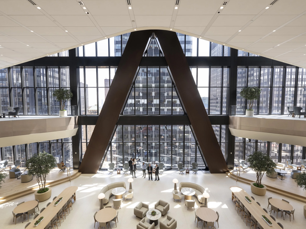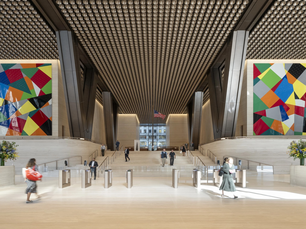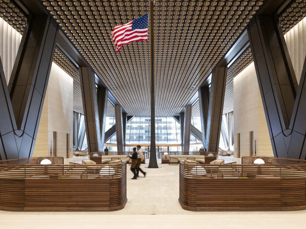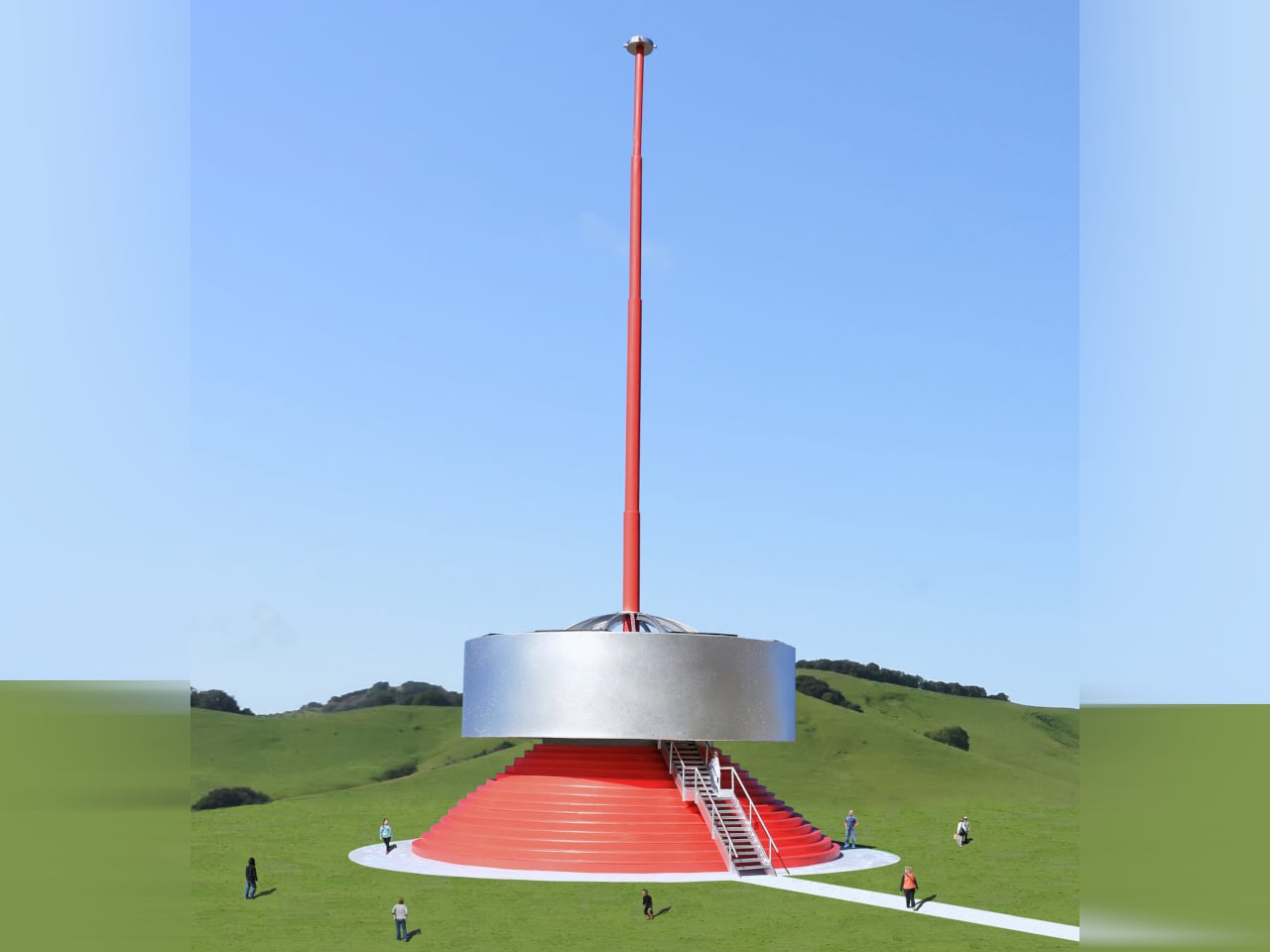
Climbing an observation tower involves a lot of steel and concrete just to stand a few dozen meters higher and take in a view. The ritual is familiar, the ascent, the vertigo, the panorama, but the infrastructure demands are massive for what amounts to a few minutes of elevated looking. Michael Jantzen’s Telepresence Observation Pavilion asks whether we always need to build big vertical structures to get that feeling, especially when most distant experiences already come through screens and networks.
Instead of lifting people into the air, the pavilion lifts a 360-degree camera on a tall telescoping mast, then brings the view down to ground level. Inside a circular room, a ring of high-definition screens shows a live panoramic feed from the camera, synced with sound, so visitors see and hear exactly what they would if they were standing at the top of a traditional tower, without leaving the ground or climbing a long staircase.
Designer: Michael Jantzen
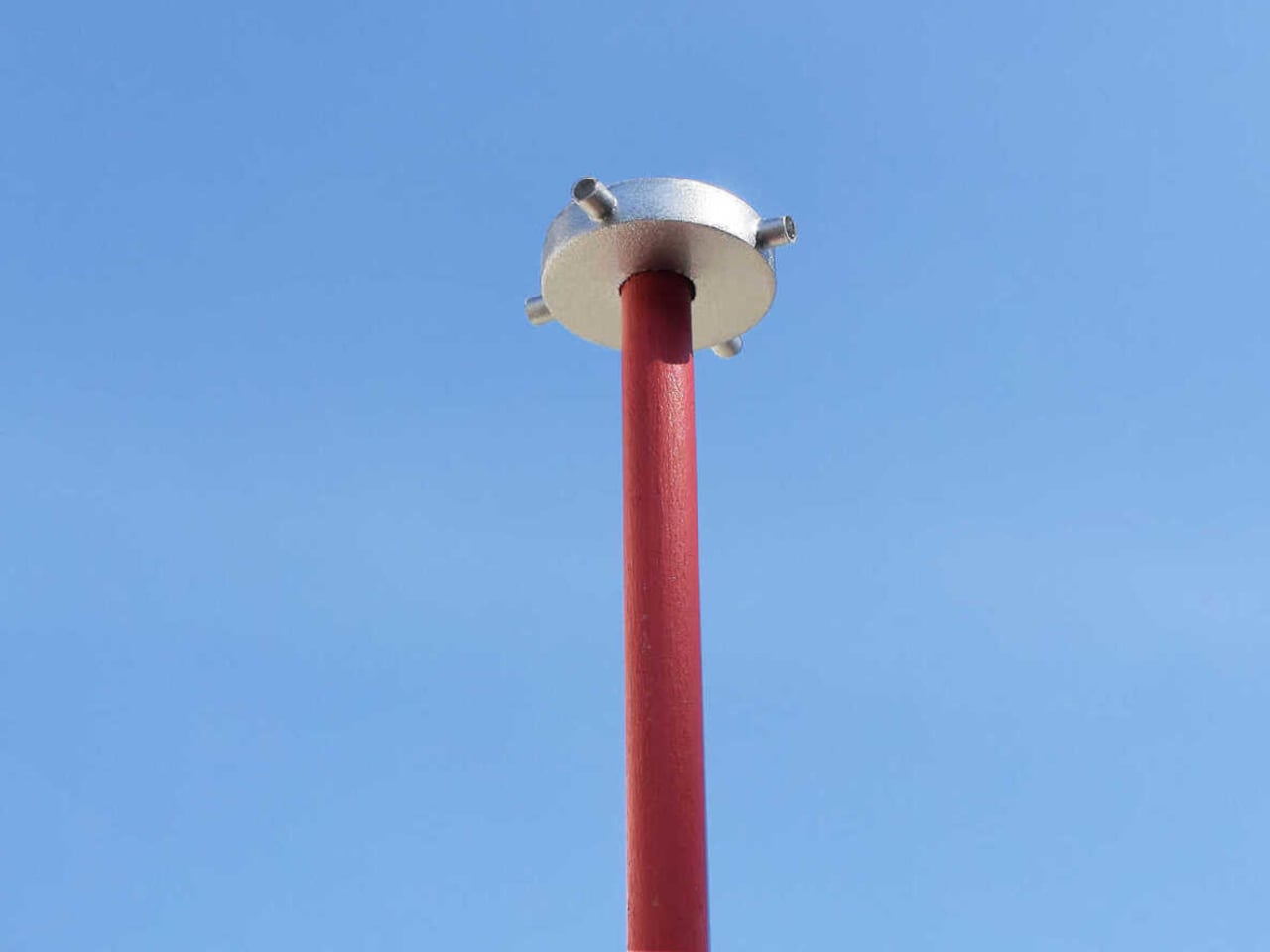
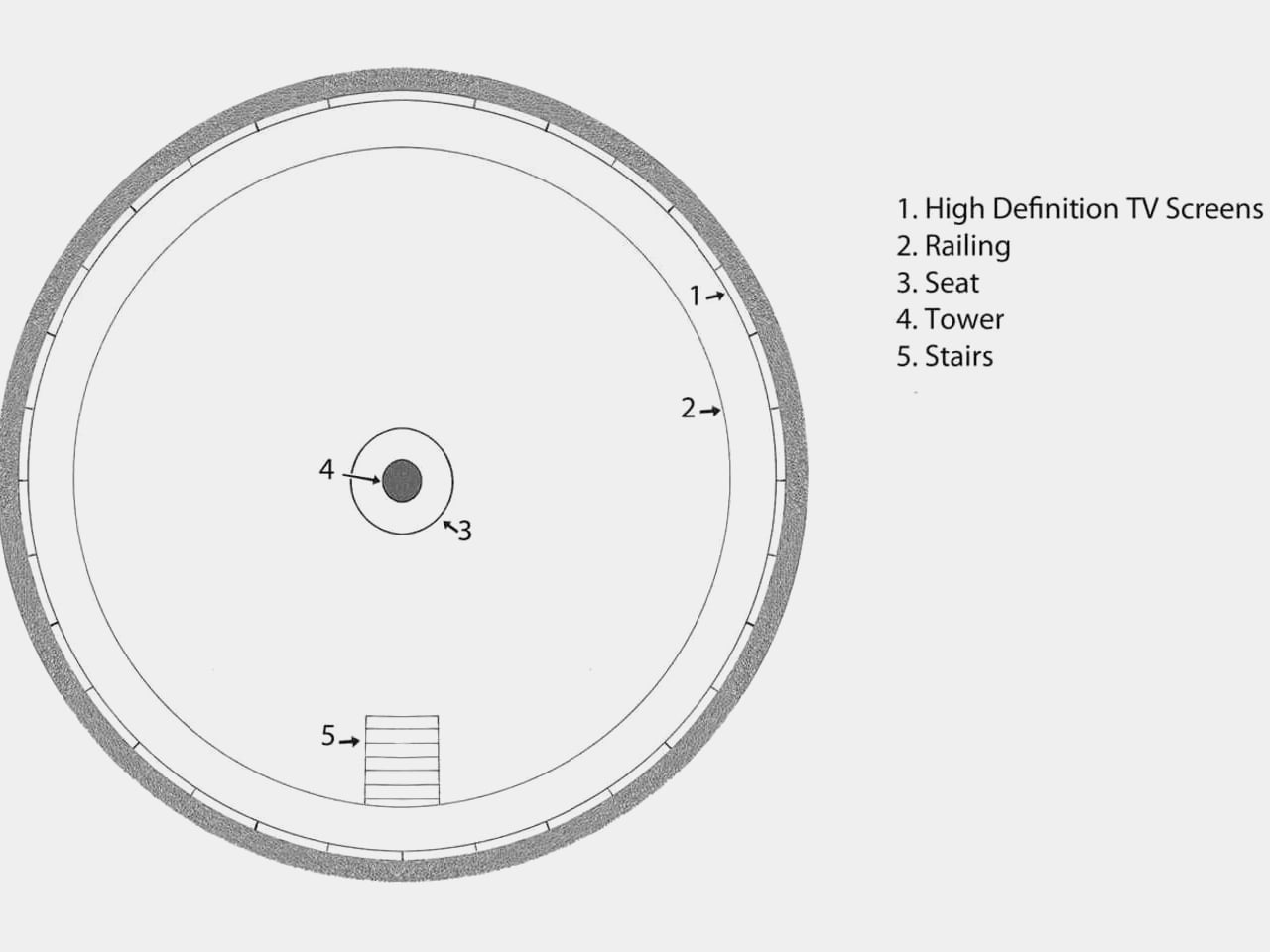
Walking into a round, open space where the walls behave like windows wraps you in a continuous horizon of forest, water, or city. A circular bench sits around the central mast, the floor stays open, and a guardrail keeps you a step back from the screens, so you are aware you are in a room, but your eyes are convinced you are somewhere higher and more exposed.
The camera sits on top of a tall series of telescoping pipes anchored to the pavilion floor, rising far above the roof. The module captures real-time sights and sounds in every direction, then sends that data down to the screens. The only tower you need to build is this slender mast, not a full structure sized for people, which drastically cuts material and engineering demands.
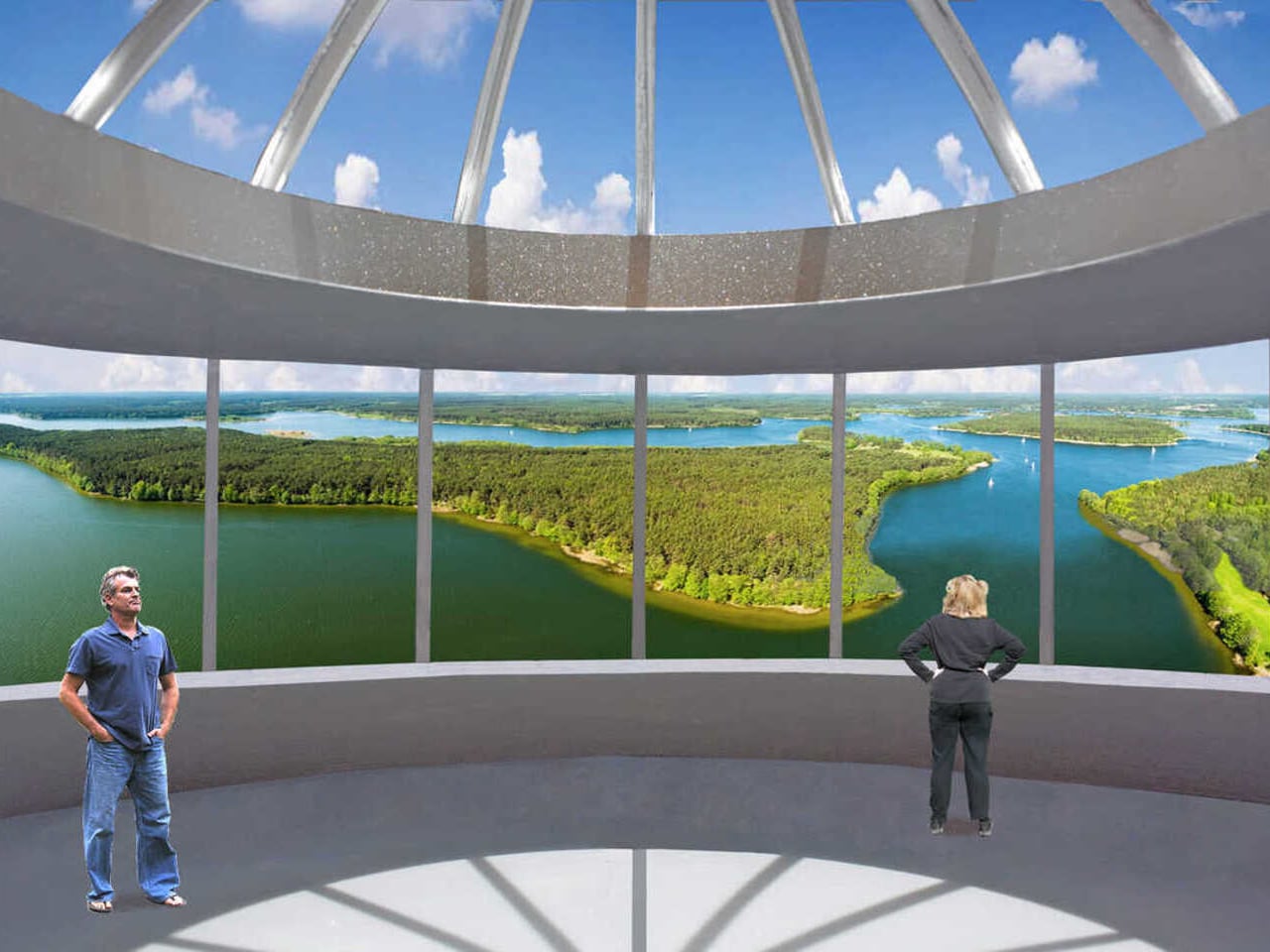
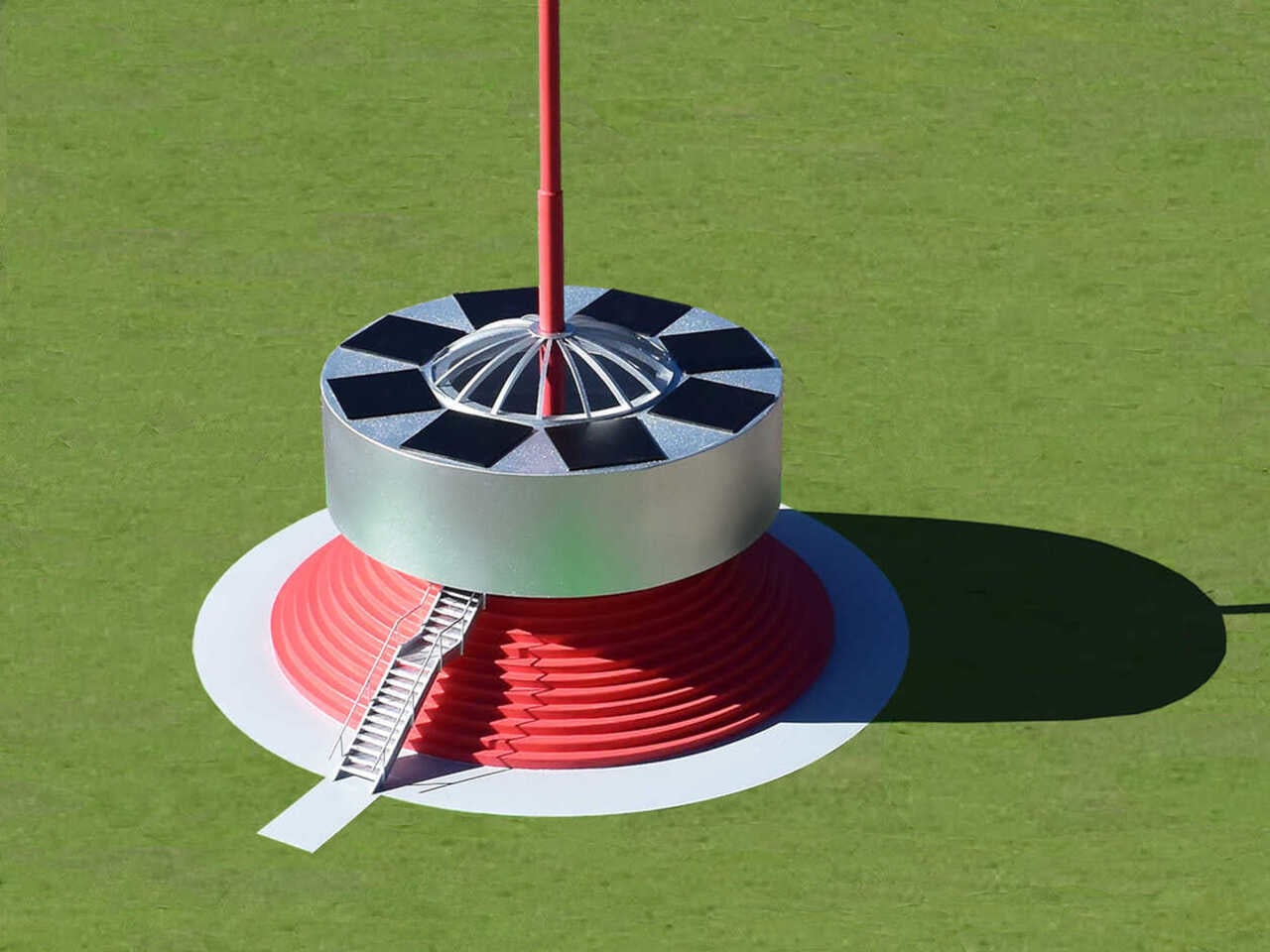
Eight solar panels ring the central skylight on the pavilion roof, feeding the camera, screens, and lighting. This connects to Jantzen’s goal of using information technology to replace or reduce physical building materials. The pavilion becomes an environmental argument, suggesting that if we can satisfy the desire for elevated views with data and light, we might not need to pour as much concrete into the sky.
Jantzen imagines many camera modules installed on existing structures, communication towers, mountain lodges, and skyscrapers. Those feeds could be sent over the internet to any pavilion, letting visitors switch channels between live elevated views from around the world. You could stand in a field and look out over Tokyo, then switch to a mountain ridge in Patagonia or a coastal city, turning a local building into a global observatory.
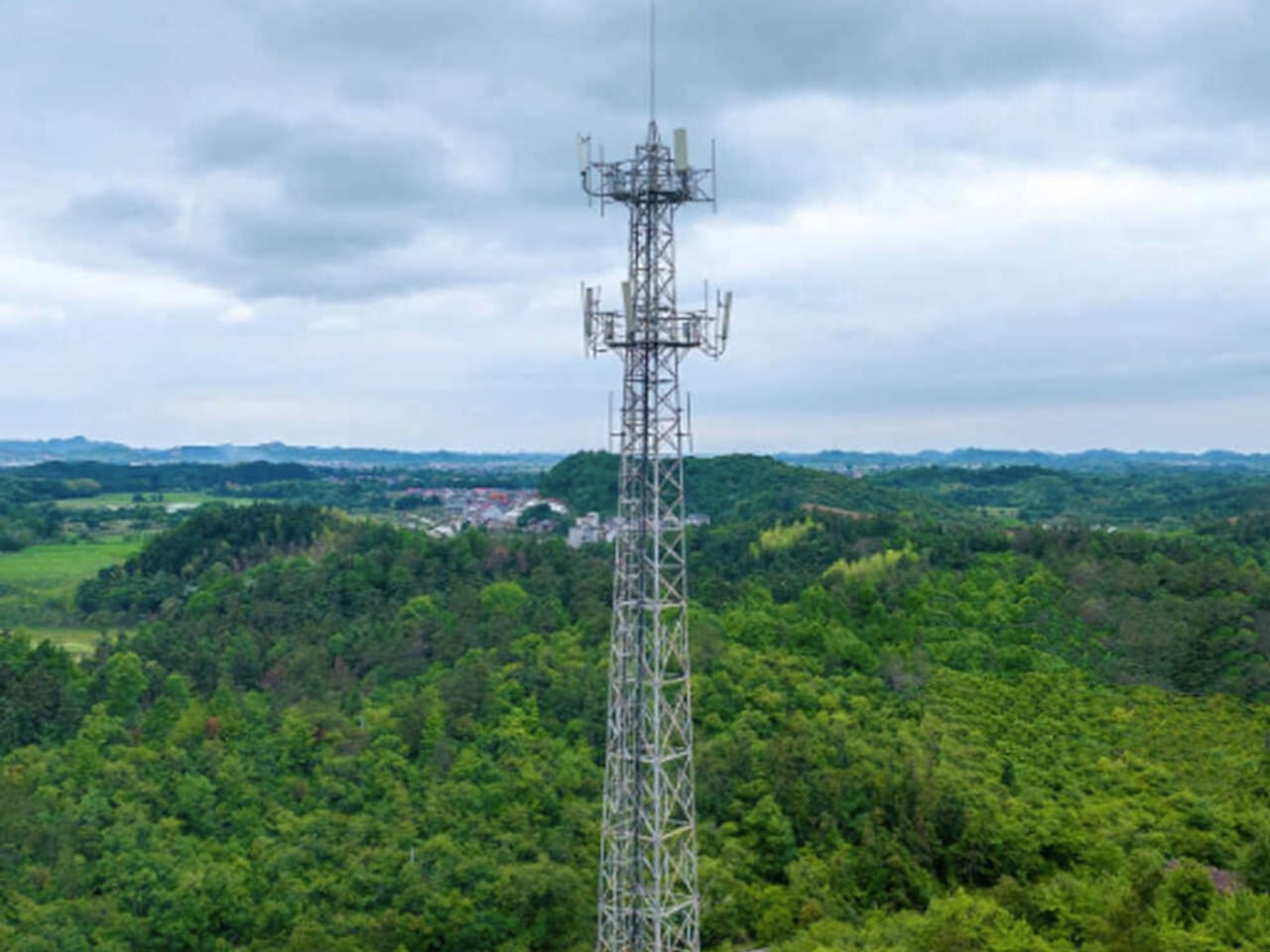
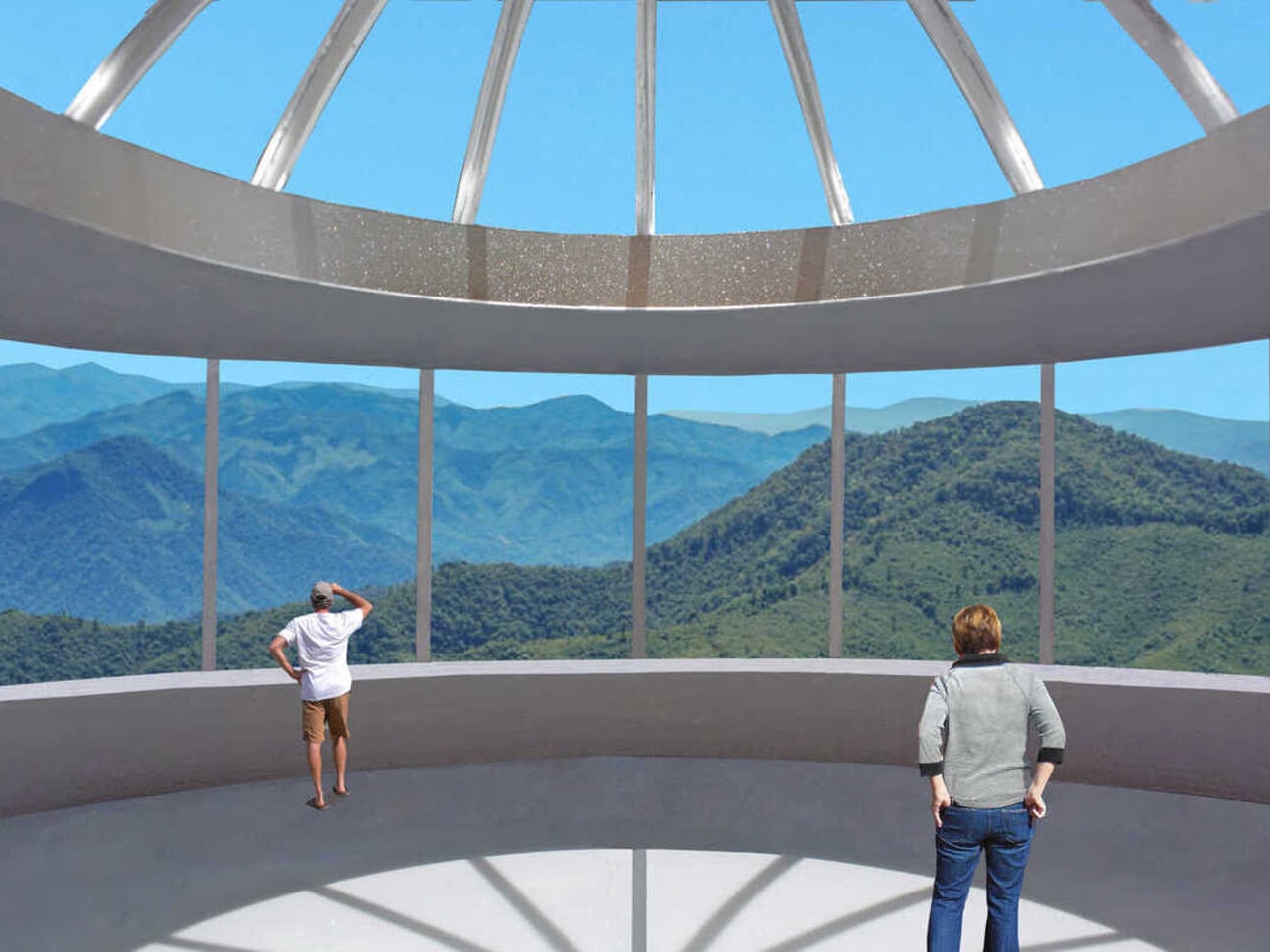
This changes the idea of an observation tower. You still make a trip to a specific place and share a room with other people, but the view is no longer tied to that exact spot. It can be curated, rotated, or scheduled, and multiple pavilions can share the same remote vantage point without crowding fragile sites. The architecture becomes as much about routing information as it is about shaping space.
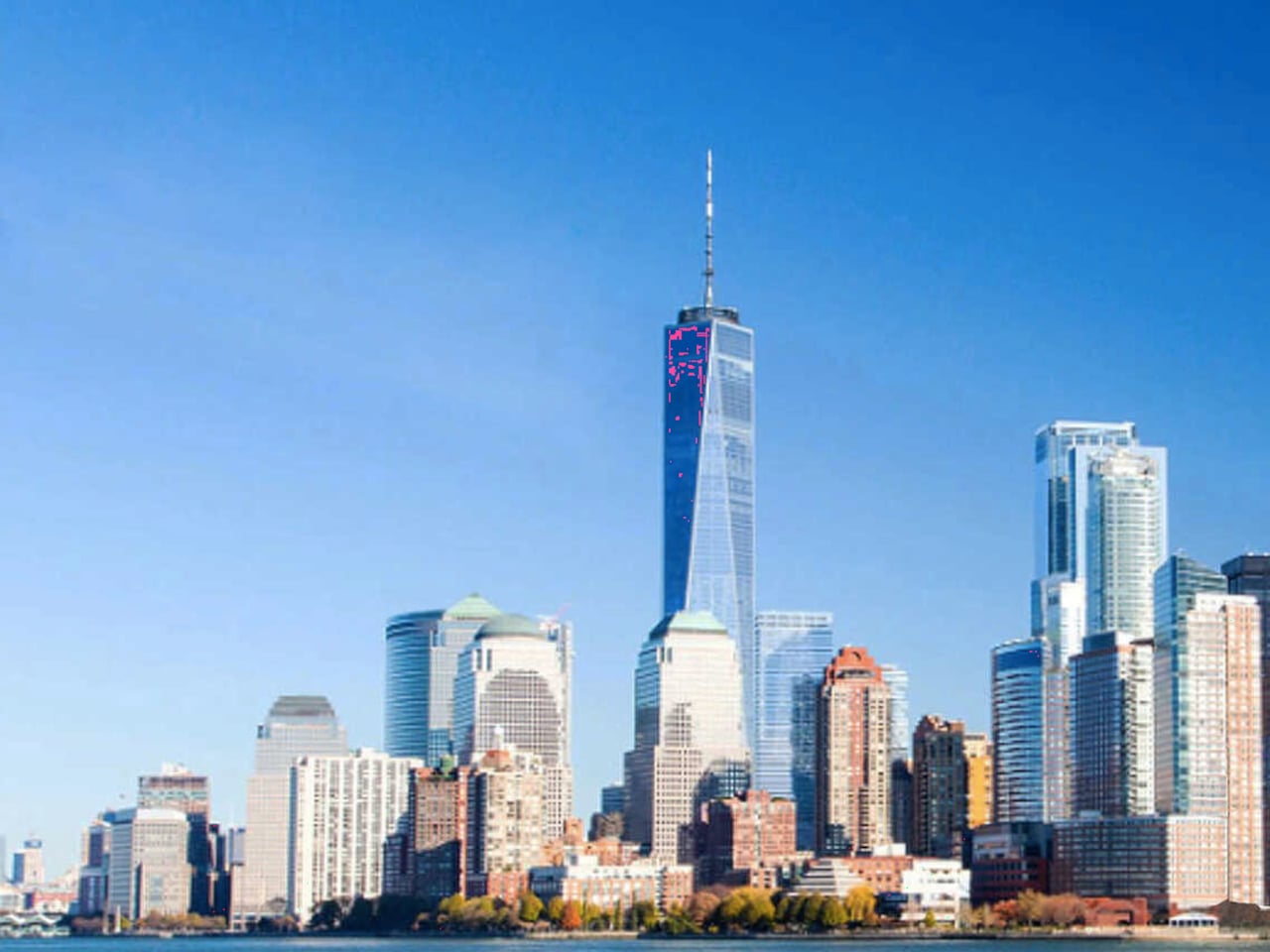
The Telepresence Observation Pavilion will not replace every lookout or mountain hike, and there is still value in feeling the wind and height directly. But as a thought experiment, it points toward a future where we build less mass to get more experience, using cameras, networks, and solar-powered rooms to give people elevated perspectives without the environmental and structural cost of traditional towers, or the bottlenecks that come when everyone wants to see the same sunset from the same narrow platform at once.
The post Observation Pavilion Sends a Camera Up While You Stay on the Ground first appeared on Yanko Design.
