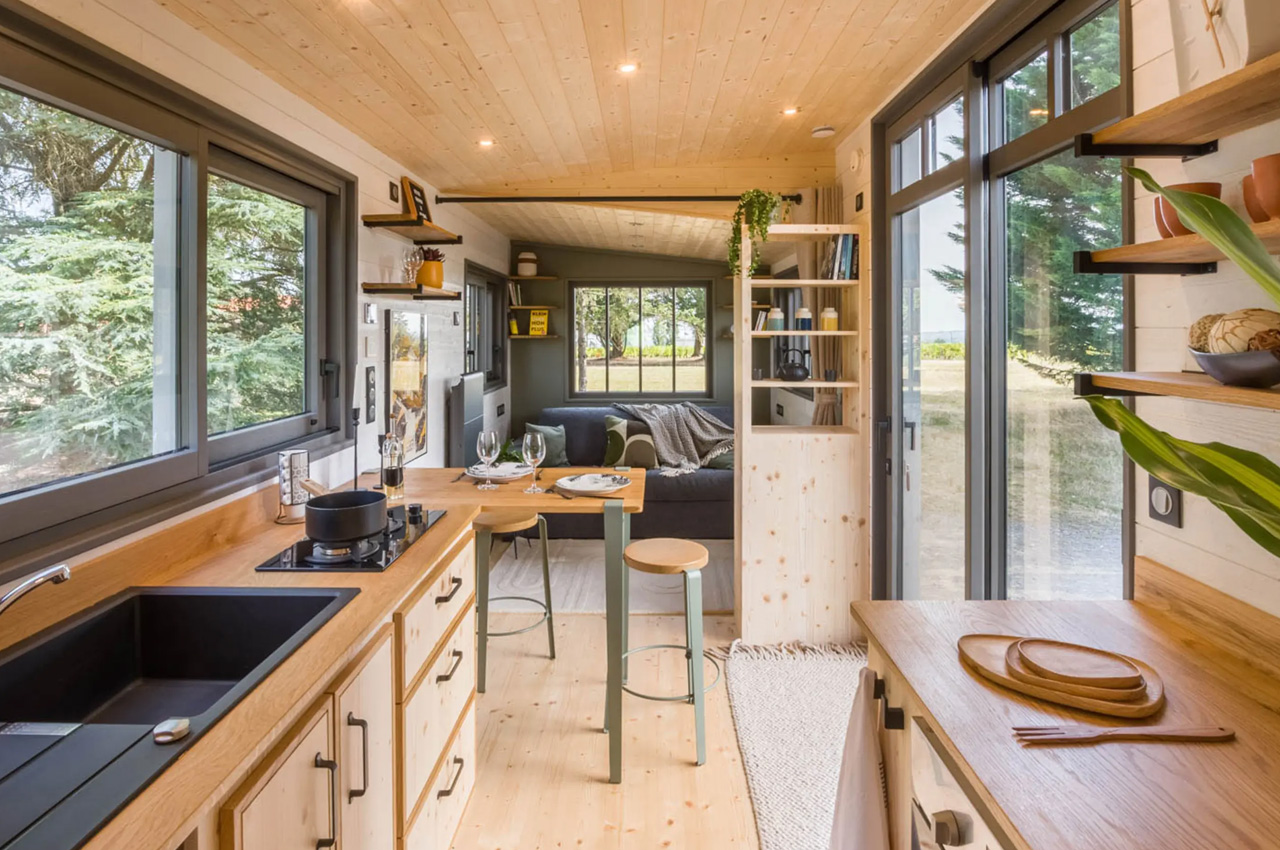
Dubbed the Eucalyptus, this thoughtfully designed tiny home is one of Baluchon’s latest tiny homes. It is based on a double-axle trailer and features a length of 22 feet, which is almost 3.2 feet longer than Baluchon’s typical models. Most tiny homes today feature storage-integrated staircases and loft-style bedrooms with low ceilings, Baluchon has instead designed a home with everything tucked away into one level, which makes everything accessible, but also means that everything had to be snugly fit together.
Designer: Baluchon
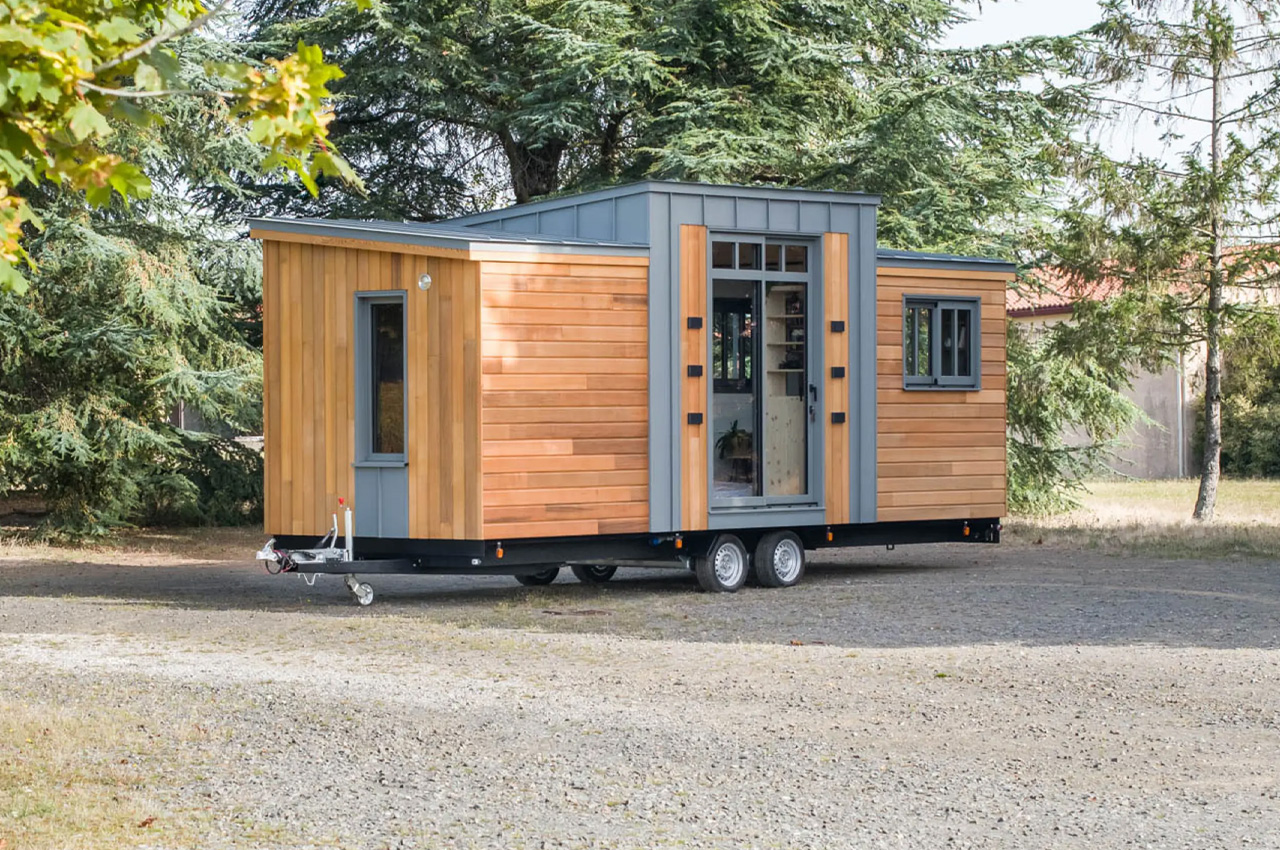
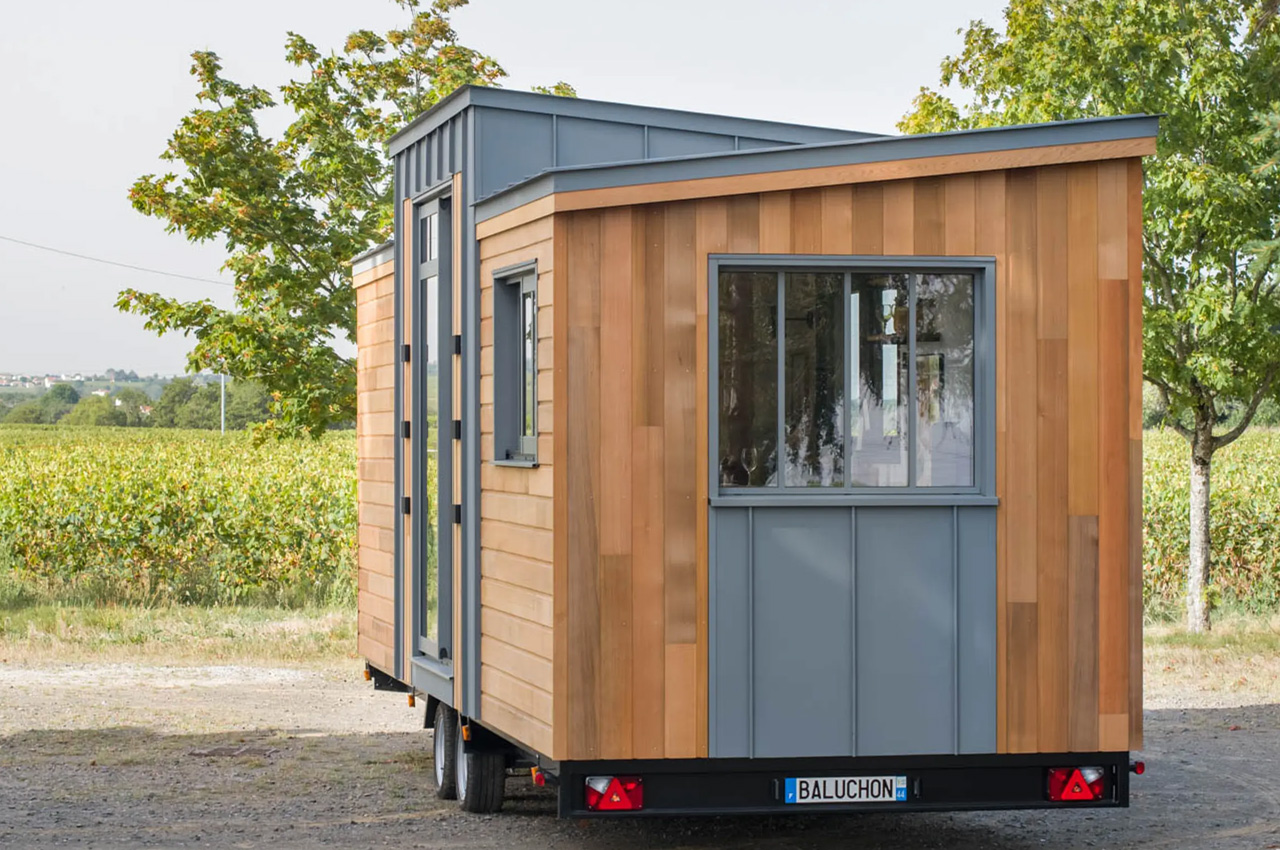
Since the Eucalyptus does not have a loft-style bedroom, this allows the home to have some extra length in comparison to most of Baluchon’s models. But it is still not considered extremely long. The compact little home is clad in red cedar, and has a spruce frame, with insulation made from linen, hemp, and recycled cotton. As you enter the home via double glass doors, you are welcomed into the kitchen, which forms a major section of the center of the home. The kitchen includes an oven, a propane-powered two-burner stove, a small fridge, a sink, and custom cabinetry. A dining table is also located close to the kitchen, and it can be moved aside to free up floor space when needed.
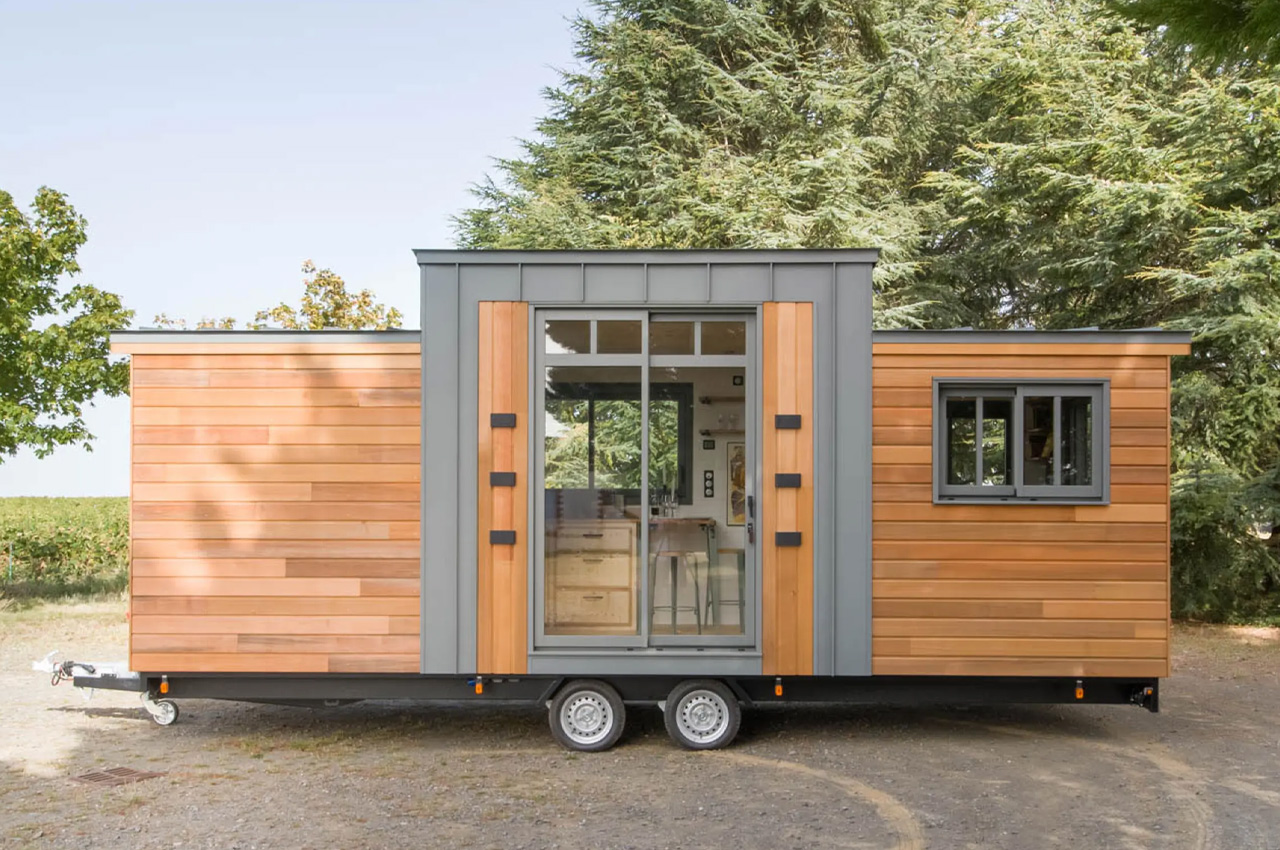
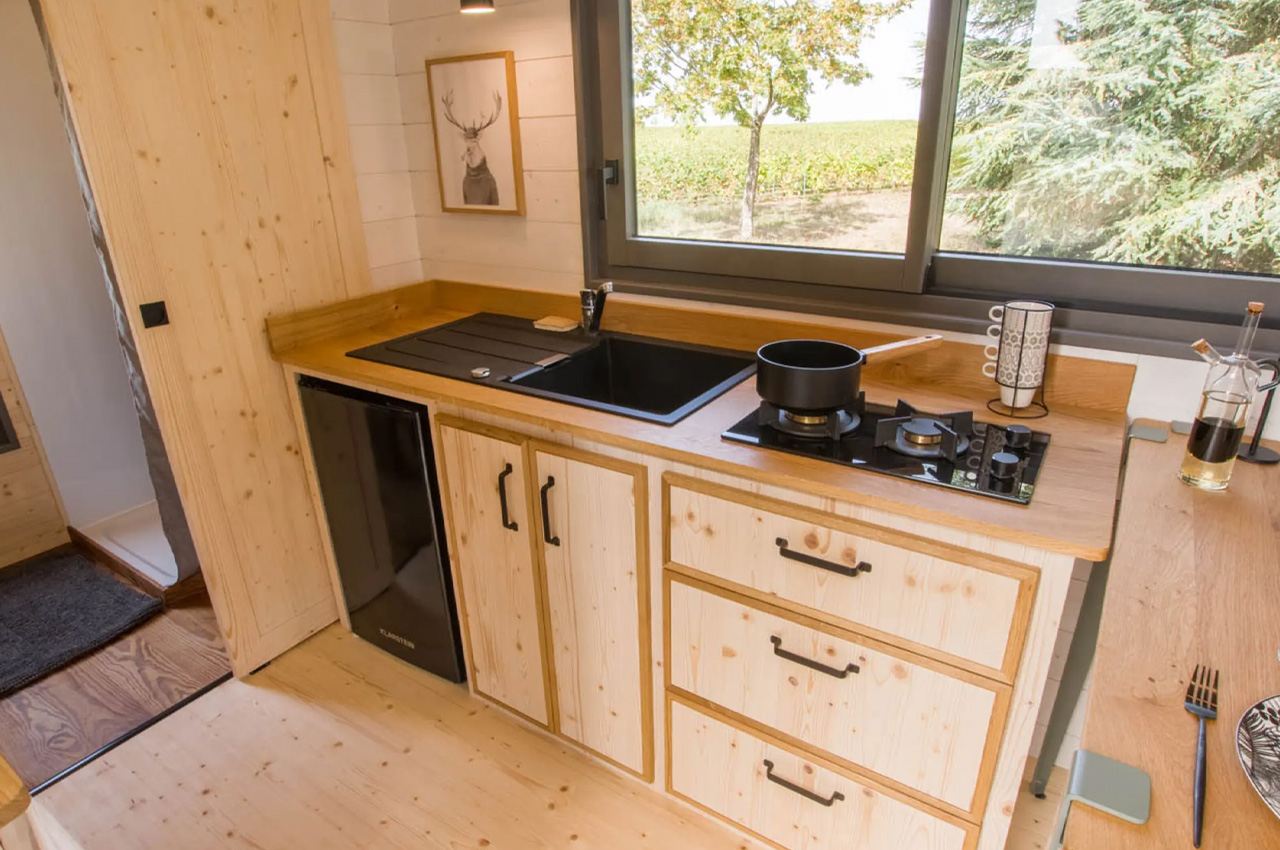
The bathroom is placed next to the kitchen, and you can enter it via a sliding wooden door. The bathroom contains a shower, toilet, and storage units to hold clothing. It also features a large operable window, allowing fresh air into the space. The other side of the house holds the living room, which accommodates shelving, an electric radiator, and a sofa bed, allowing the space to also double up as a bedroom. The living room is also adorned with blackout blinds, which offer privacy.
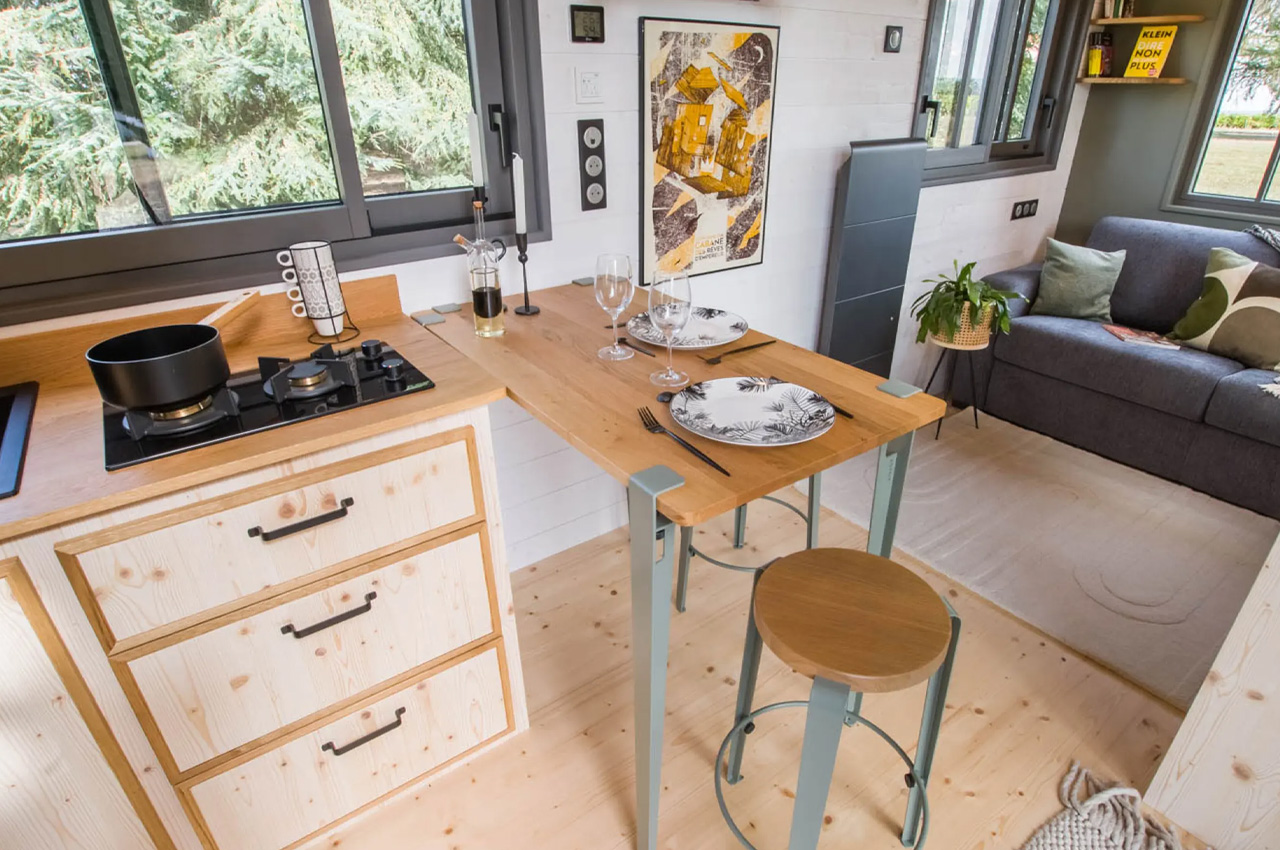
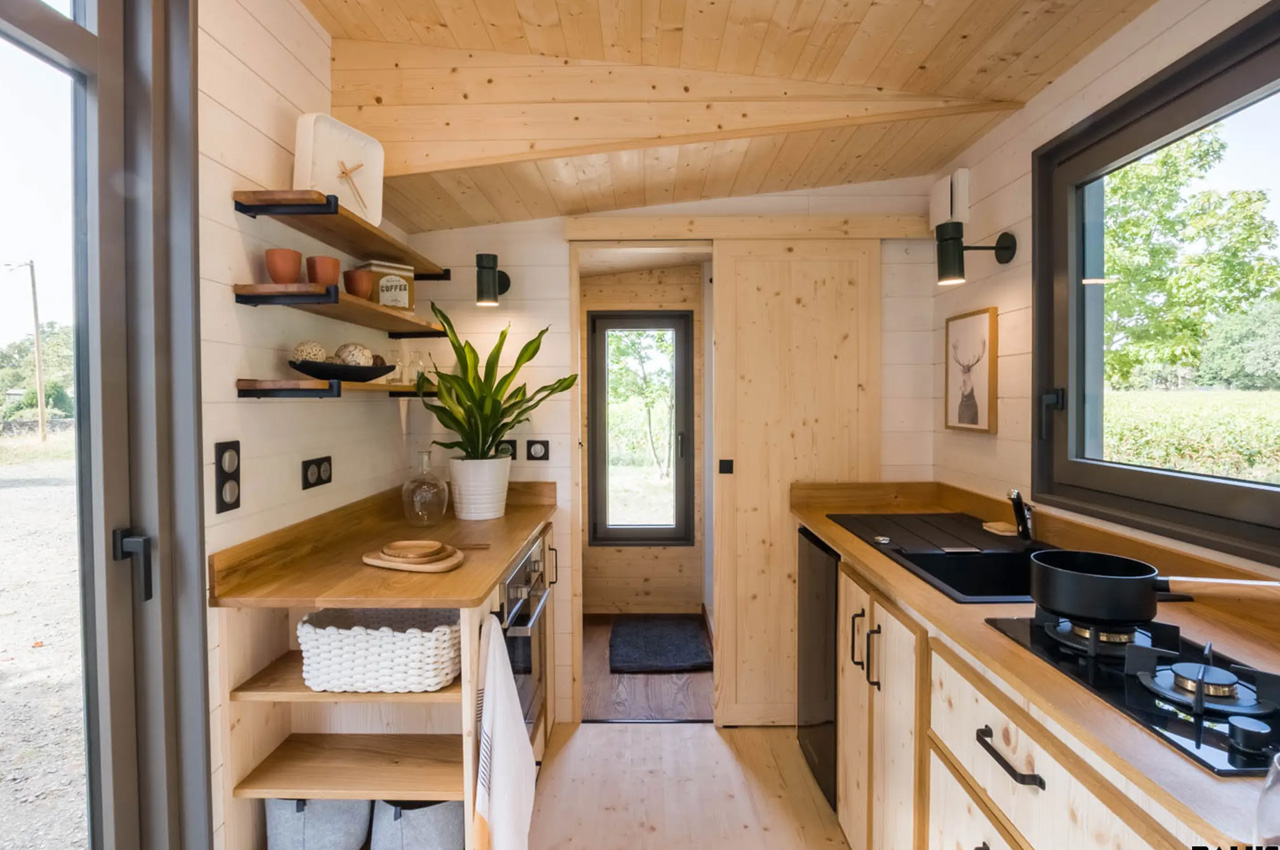
The Eucalyptus was built for an owner in Normandy, Northern France, and it was designed to function as his main home. We’re unaware of the tiny home’s exact pricing, however, Baluchon homes usually start around US$84,000, so you could take that as a ballpark figure.
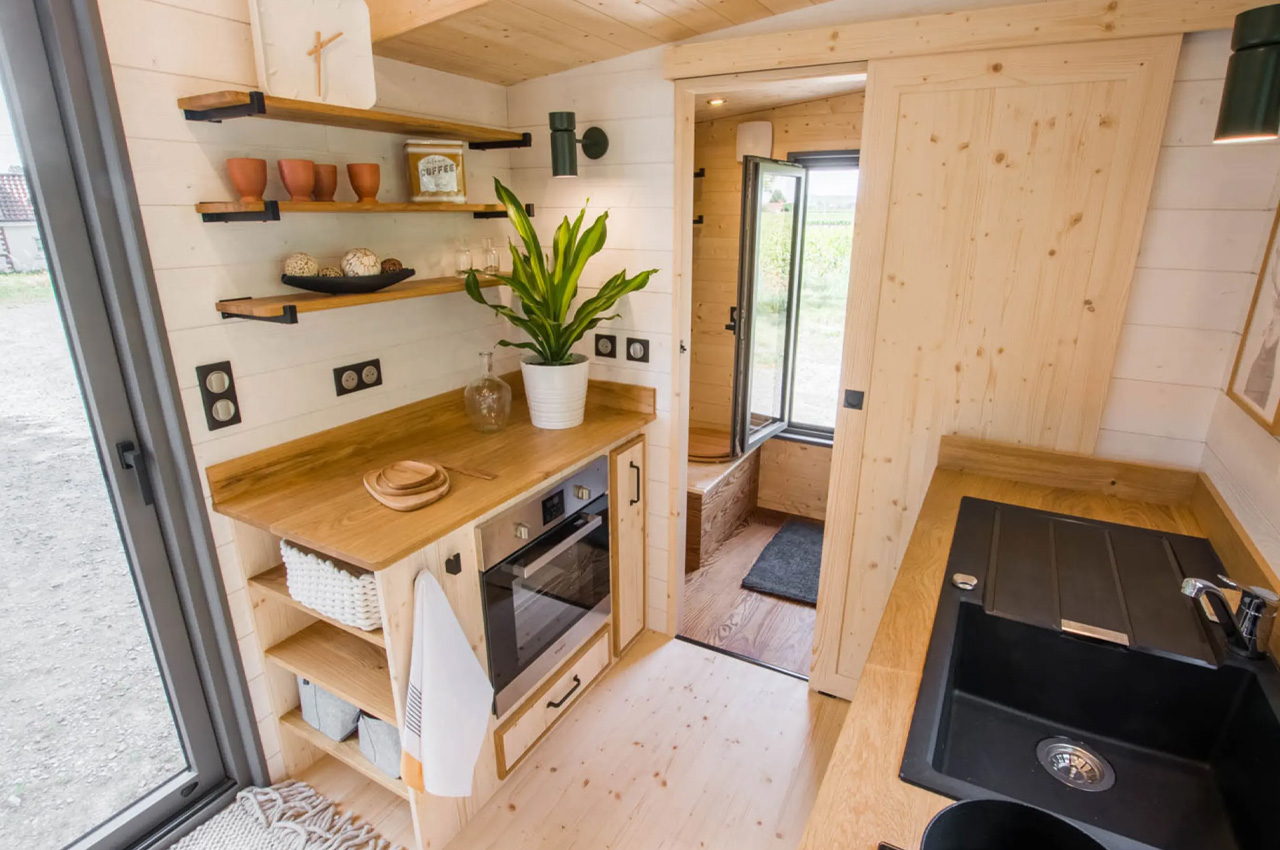
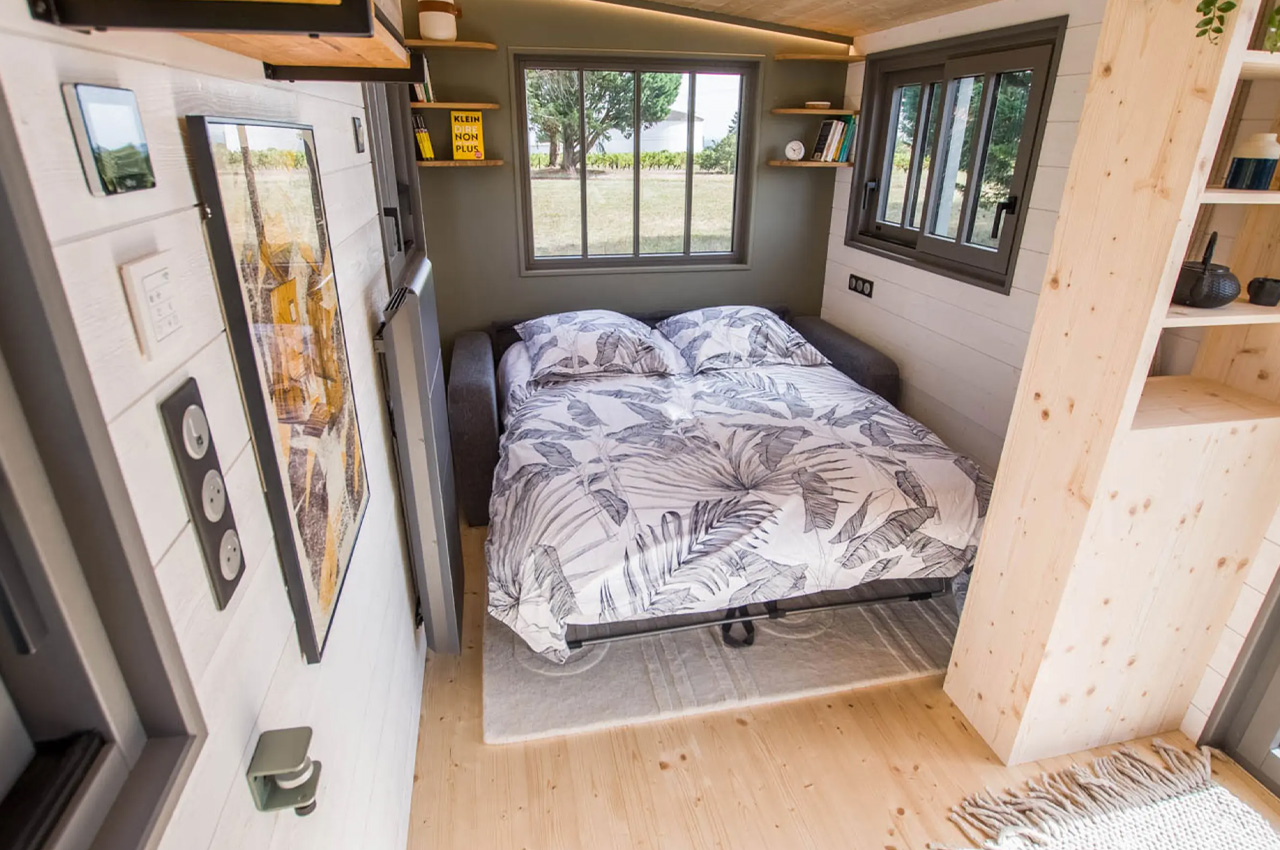
The post Baluchon Fits An Entire Tiny Home On One Level To Save Space first appeared on Yanko Design.